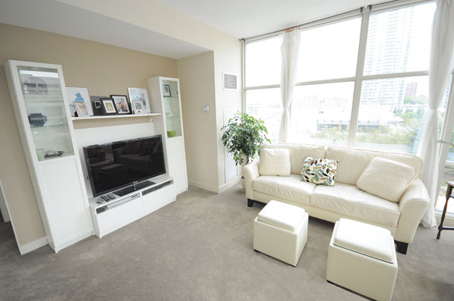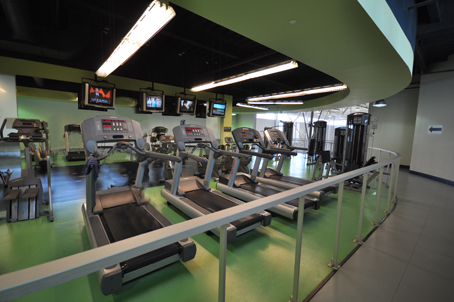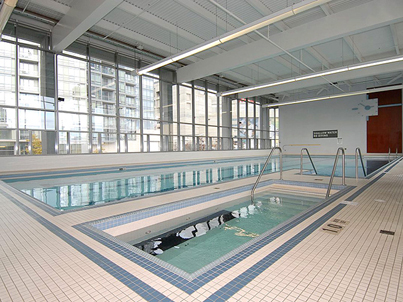Welcome To The Harbour View Estates - 9 Spadina Avenue. This Spacious 1 Bedroom + Study Suite Features Designer Kitchen Cabinetry With Granite Counter Tops & A Center Island. Bright Floor-To-Ceiling Wrap-A-Round Windows With Open Concept Living & Dining Areas Facing The C.N Tower. The Master Bedroom Is Fitted With 2 Closets. Extras Included:Fridge, Gas Stove, Dishwasher & Microwave. Stacked Washer/Dryer. 1-Locker. 24Hr Concierge. The Exclusive Use Of The 30,000 Sq.Ft. Superclub Complex Featuring Fitness/Weight Room, Bowling, Squash, Billiards, Lap Pool & Outdoor Tennis Court.
Extras Included: Fridge, Gas Stove, Dishwasher & Microwave. Stacked Washer/Dryer. Window Coverings. 1-Locker. 24Hr Concierge. The Exclusive Use Of The 30,000 Sq.Ft. "Superclub" Complex. Featuring Fitness/Weight Rooms, Tennis Court & Indoor Pool. Harbour View Estates’ Residents Enjoy Exclusive Use Of The "Super Club" Which Features Over 30,000 Square Feet of Fitness and Weight Rooms, Indoor Pool and Outdoor Tanning Deck, Theatre Room, Running Track, Tennis/Squash/Basketball Courts, Internet Lounge, Billiard Tables, Bowling Lanes, Steam Room, Massage Spa Whirlpool, Aerobic Studio, Indoor Golf Simulator, Multimedia & Conference Rooms and a Fully Equipped Party Room with a Chef Class Kitchen. On-Site Food and Retail Stores. Sobey's & Several Banks. The HTO Urban Beach Park Is Located Just Down The Street at Toronto's Harbourfront Centre.
9 Spadina Avenue Floor Plans
| 




