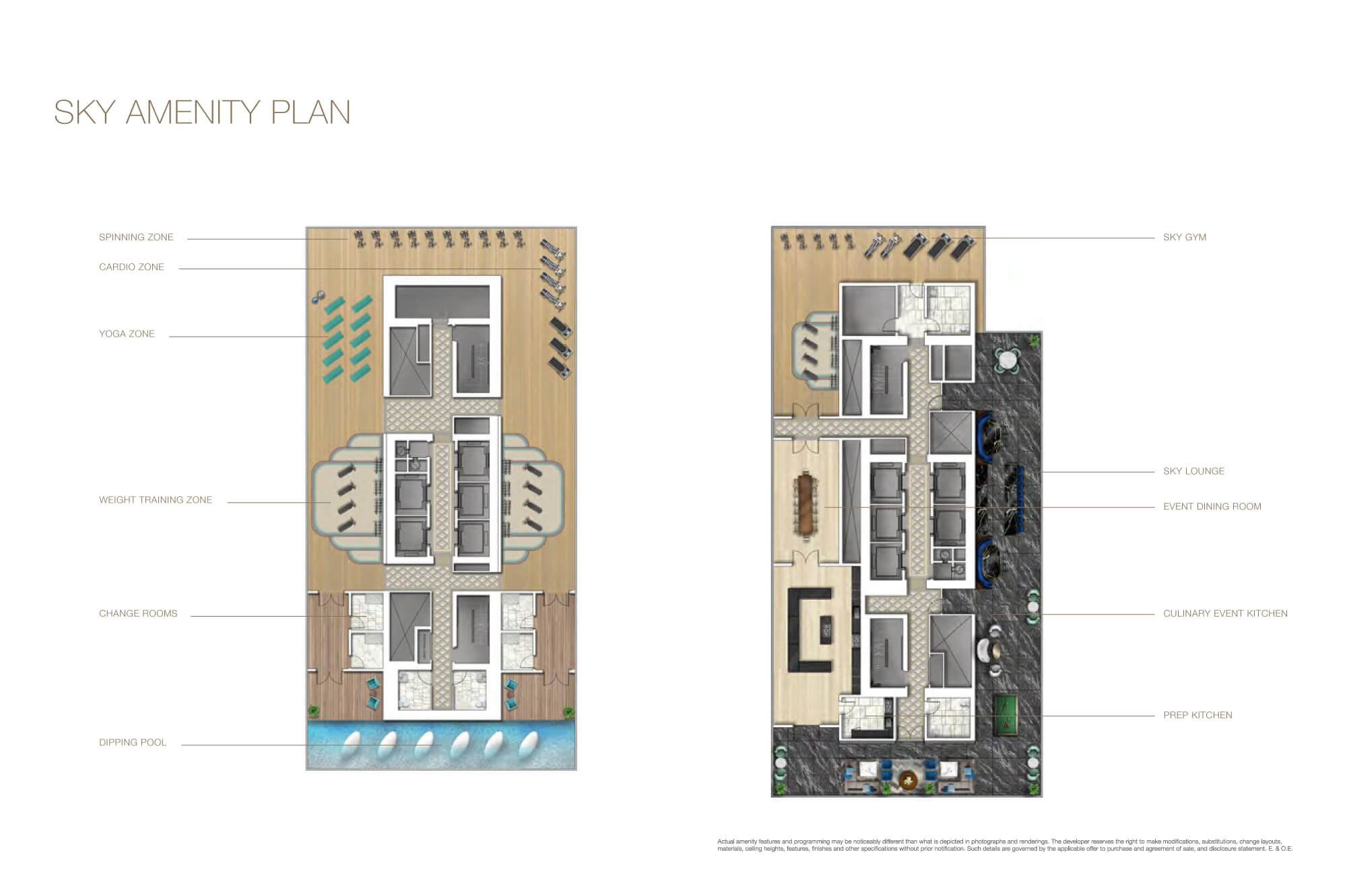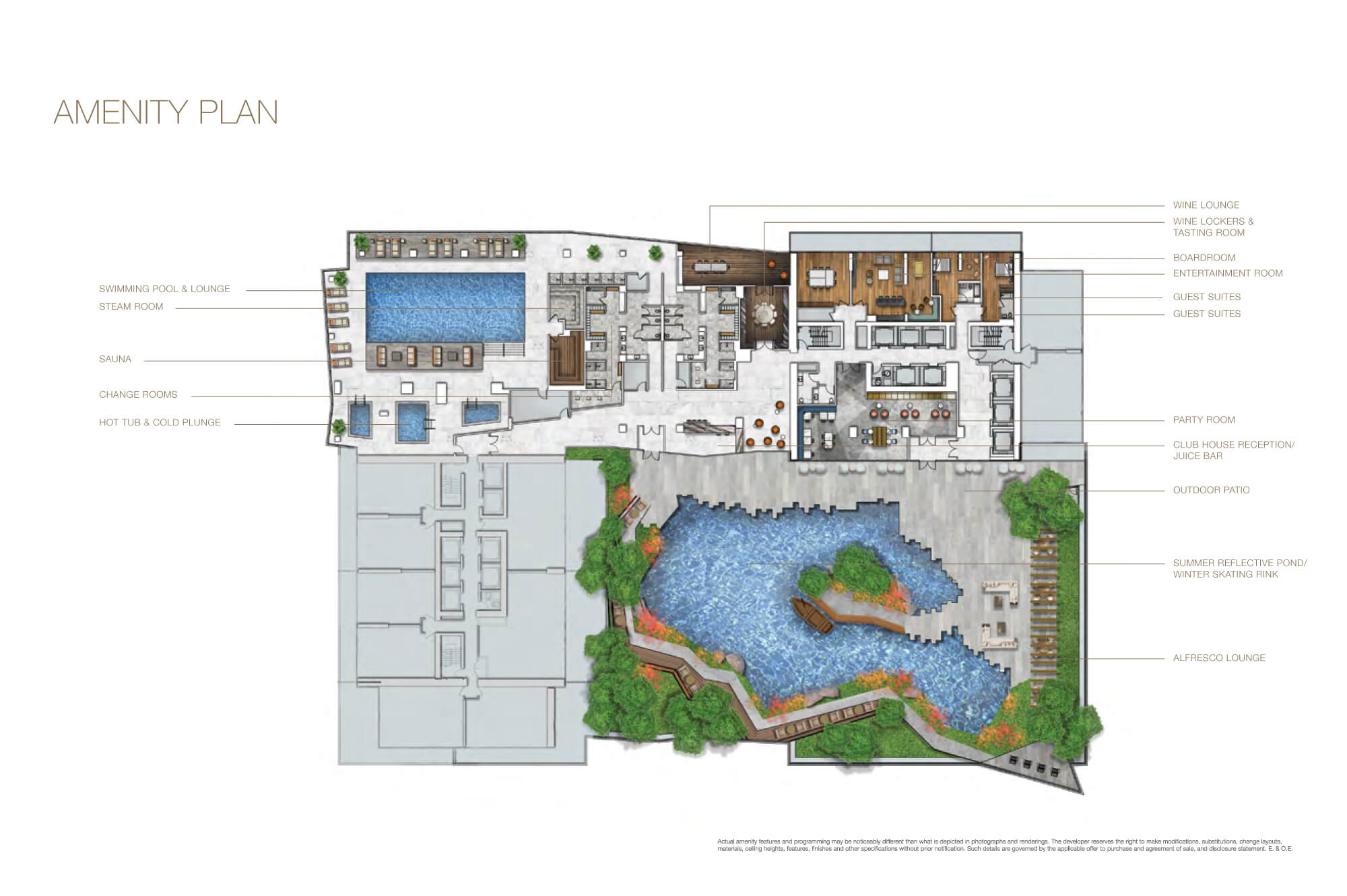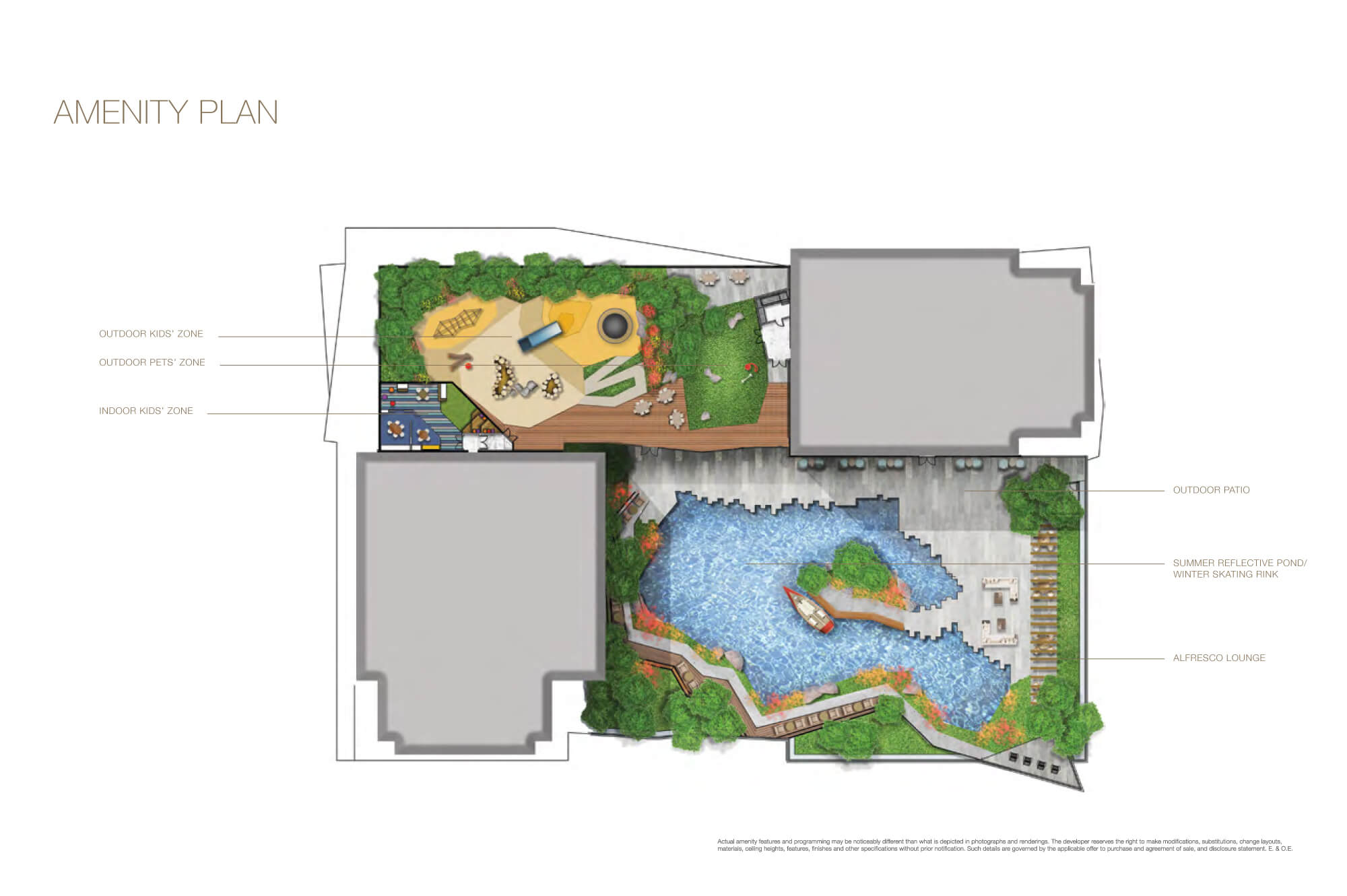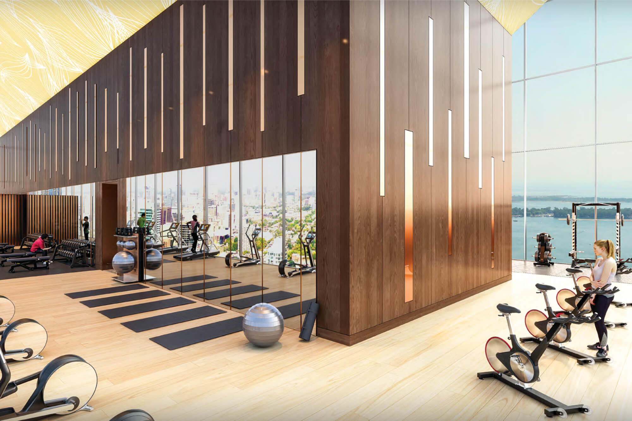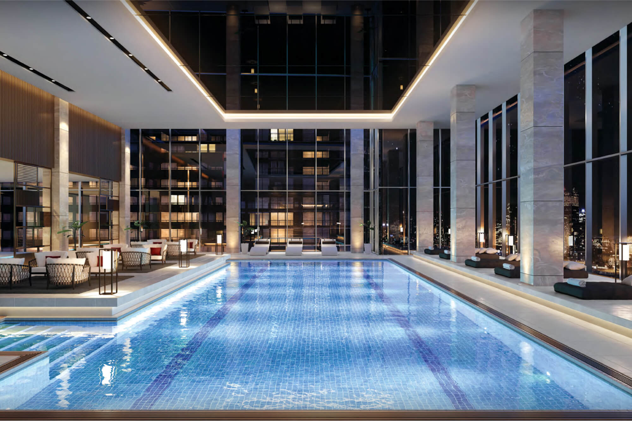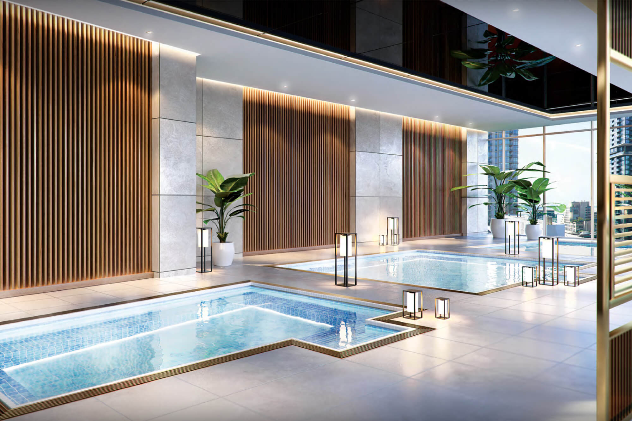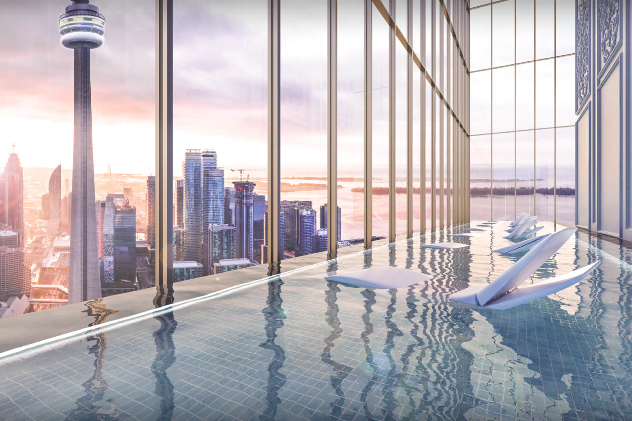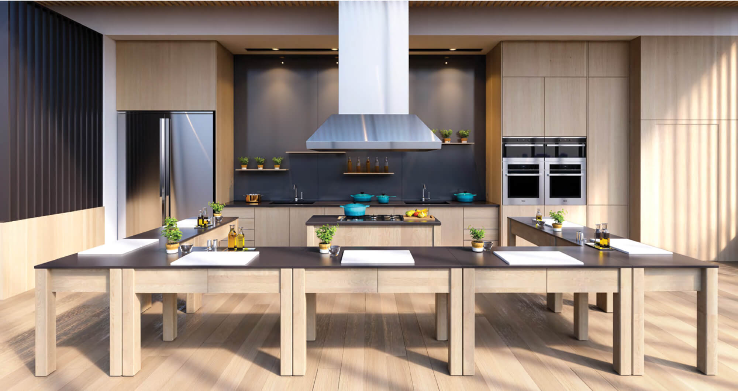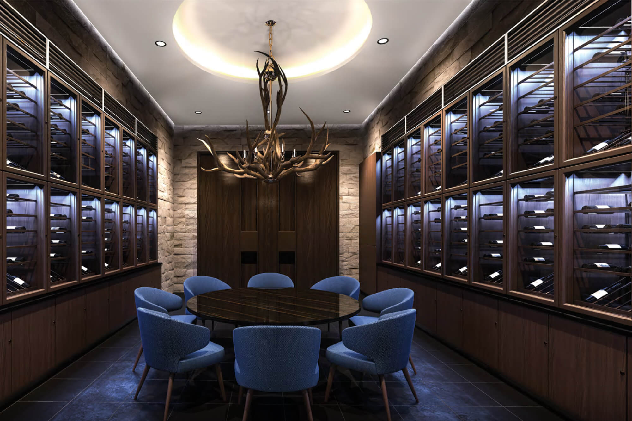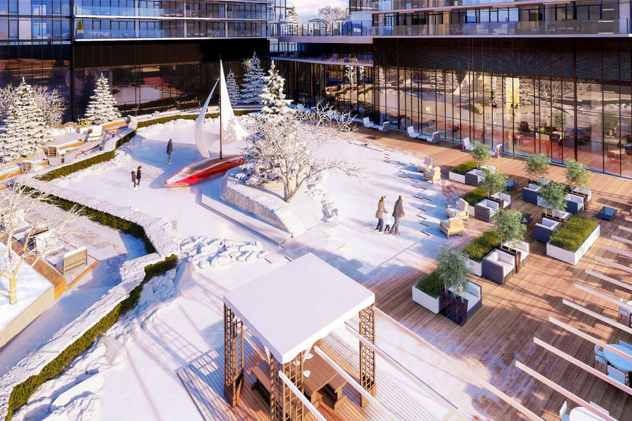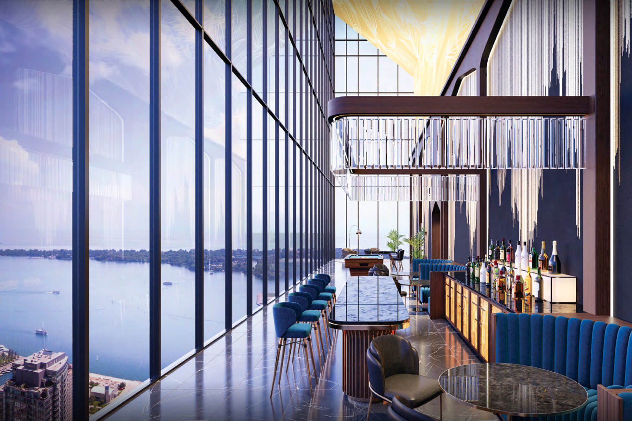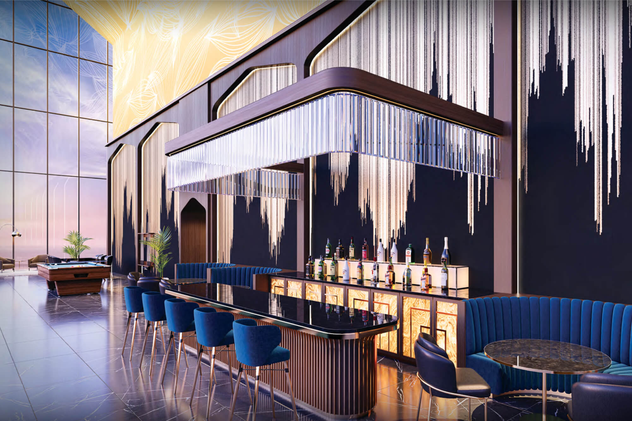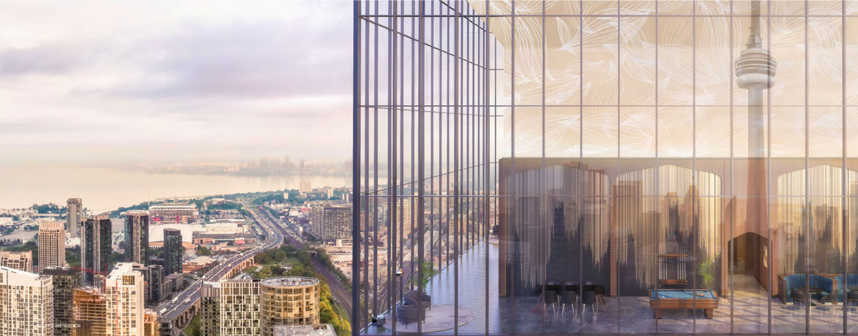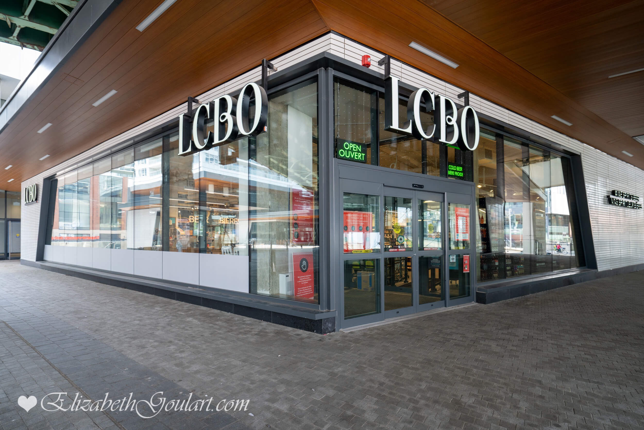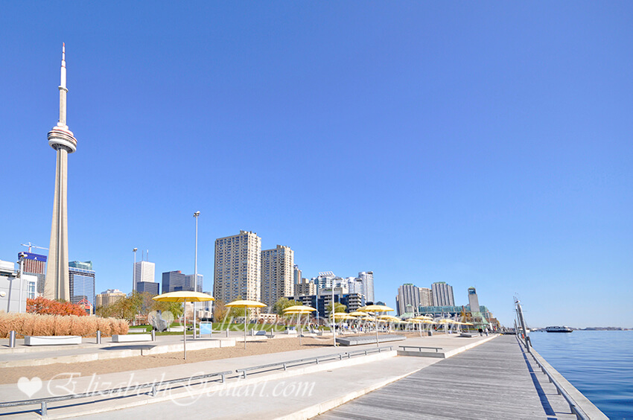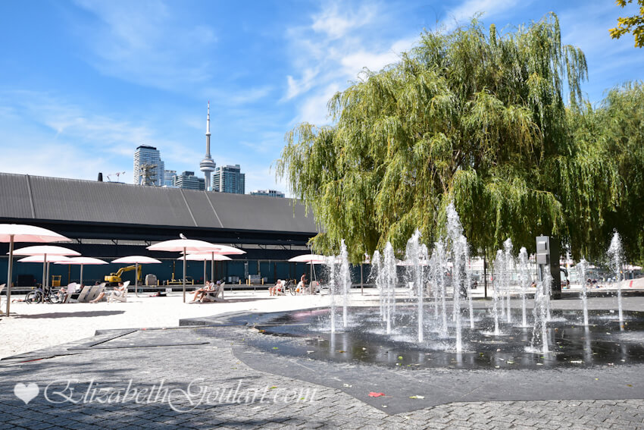|
Concord Canada House
TSCC TBD
1 Concord Cityplace Way
Toronto, Ontario
M5V 0X3
__________________
3 Concord Cityplace Way
Toronto, Ontario
M5V 0X4
|
Specializing In Toronto’s 1 & 3 Concord Cityplace Way – Concord Canada House For Sale / Rent And Investment Opportunities.
The Concord Canada House developed by Concord Adex is located at 1 & 3 Concord Cityplace Way in the heart of Toronto’s Harbourfront.
Residents of The Concord Canada House will enjoy 24 hour concierge.
11th floor indoor pool, hot tub, cold plunge and lounge. Steam and sauna rooms. Wine lounge with wine lockers and tasting room. Entertainment, party and boardrooms. Outdoor patio with a summer reflective pond, winter skating rink and Alfresco lounge. Guest suites.
16th floor features an indoor and outdoor kids zone as well as an outdoor pets zone.
72nd and 83rd floors feature sky floor gym, fitness, spinning, yoga zones and dipping pool. Sky lounge with dining room, culinary event spaces and prep kitchen.
Steps to the CN Tower, Ripley’s Aquarium, Rogers Centre, Scotiabank Arena, Union Station, Underground PATH Network and The Financial and Entertainment Districts.
The Canoe Landing Centre is located directly across the street featuring a Toronto District and Catholic District elementary schools, child care and community centre.
For more information on Concord Canada House, property management services for owners/investors looking to lease, availability, pricing, floor plans and video tours please preview below.
|
| |
| Owners Would You Like To Know What Your Suite Is Worth For Sale or Rent? |
| |
| Current Available Suites For Sale and Rent |
| |
Property Management: TBD
Concierge Desk: TBD
Sales / Leasing: 416-529-2384 |
 |
| |
 |
|
|
| Podium |
|
|
|
Number of Bedrooms |
Square Footage |
Exposure |
Suite Floor Plan |
|
530 Sq.Ft. |
East |
|
|
530 Sq.Ft. |
East |
|
|
532 Sq.Ft. |
West |
|
|
532 Sq.Ft. |
West |
|
|
535 Sq.Ft. |
East |
|
|
545 Sq.Ft. |
North |
|
|
550 Sq.Ft. |
North |
|
|
555 Sq.Ft. |
North |
|
|
555 Sq.Ft. |
North |
|
|
560 Sq.Ft. |
East |
|
|
580 Sq.Ft. |
North |
|
|
580 Sq.Ft. |
North |
|
|
585 Sq.Ft. |
North |
|
|
585 Sq.Ft. |
East |
|
|
602 Sq.Ft. |
North |
|
|
602 Sq.Ft. |
North |
|
|
612 Sq.Ft. |
East |
|
|
612 Sq.Ft. |
East |
|
|
612 Sq.Ft. |
East |
|
|
612 Sq.Ft. |
East |
|
|
618 Sq.Ft. |
South |
|
|
618 Sq.Ft. |
South |
|
|
618 Sq.Ft. |
West |
|
|
618 Sq.Ft. |
West |
|
|
618 Sq.Ft. |
North |
|
|
618 Sq.Ft. |
North |
|
|
622 Sq.Ft. |
South |
|
|
622 Sq.Ft. |
South |
|
|
628 Sq.Ft. |
South |
|
|
628 Sq.Ft. |
South |
|
|
632 Sq.Ft. |
West |
|
|
632 Sq.Ft. |
West |
|
|
632 Sq.Ft. |
West |
|
|
632 Sq.Ft. |
West |
|
|
655 Sq.Ft. |
North |
|
|
655 Sq.Ft. |
North |
|
|
660 Sq.Ft. |
East |
|
|
660 Sq.Ft. |
East |
|
|
660 Sq.Ft. |
West |
|
|
660 Sq.Ft. |
West |
|
|
660 Sq.Ft. |
North |
|
|
660 Sq.Ft. |
North |
|
|
706 Sq.Ft. |
East |
|
|
710 Sq.Ft. |
South |
|
|
710 Sq.Ft. |
South |
|
|
722 Sq.Ft. |
North |
|
|
722 Sq.Ft. |
North |
|
|
736 Sq.Ft. |
South |
|
|
736 Sq.Ft. |
South |
|
|
738 Sq.Ft. |
South |
|
|
738 Sq.Ft. |
South |
|
|
763 Sq.Ft. |
North East |
|
|
818 Sq.Ft. |
West |
|
|
818 Sq.Ft. |
West |
|
|
818 Sq.Ft. |
West |
|
|
830 Sq.Ft. |
North East |
|
|
888 Sq.Ft. |
North West |
|
|
888 Sq.Ft. |
North West |
|
|
903 Sq.Ft. |
South |
|
|
903 Sq.Ft. |
South |
|
|
908 Sq.Ft. |
South |
|
|
908 Sq.Ft. |
South |
|
|
950 Sq.Ft. |
North |
|
|
950 Sq.Ft. |
North |
|
|
1,122 Sq.Ft. |
Souh East |
|
|
1,122 Sq.Ft. |
Souh East |
|
|
1,188 Sq.Ft. |
East |
|
|
1,268 Sq.Ft. |
South West |
|
|
1,268 Sq.Ft. |
South West |
|
| |
| Lower - East Tower |
|
Number of Bedrooms |
Square Footage |
Exposure |
Suite Floor Plan |
|
485 Sq.Ft. |
North |
|
|
502 Sq.Ft. |
North |
|
|
530 Sq.Ft. |
North |
|
|
540 Sq.Ft. |
South |
|
|
545 Sq.Ft. |
North |
|
|
578 Sq.Ft. |
South |
|
|
578 Sq.Ft. |
South |
|
|
650 Sq.Ft. |
South |
|
|
718 Sq.Ft. |
North West |
|
|
760 Sq.Ft. |
South West |
|
|
868 Sq.Ft. |
North East |
|
|
1,033 Sq.Ft. |
South East |
|
| |
| Upper - East Tower |
|
Number of Bedrooms |
Square Footage |
Exposure |
Suite Floor Plan |
|
718 Sq.Ft. |
North West |
|
|
760 Sq.Ft. |
North East |
|
|
760 Sq.Ft. |
South West |
|
|
908 Sq.Ft. |
South East |
|
|
1,038 Sq.Ft. |
North |
|
|
1,038 Sq.Ft. |
North |
|
|
1,055 Sq.Ft. |
South |
|
|
1,198 Sq.Ft. |
South |
|
| |
| Sky Lofts - East Tower |
|
Number of Bedrooms |
Square Footage |
Exposure |
Suite Floor Plan |
|
1,032 Sq.Ft. |
South |
|
|
1,033 Sq.Ft. |
North |
|
|
1,033 Sq.Ft. |
North |
|
|
1,033 Sq.Ft. |
North |
|
|
1,033 Sq.Ft. |
North |
|
|
1,046 Sq.Ft. |
South |
|
|
1,380 Sq.Ft. |
South West |
|
|
1,500 Sq.Ft. |
North East |
|
|
1,522 Sq.Ft. |
North West |
|
|
1,600 Sq.Ft. |
South |
|
|
1,623 Sq.Ft. |
South |
|
|
1,688 Sq.Ft. |
South East |
|
| |
| Penthouse - East Tower |
|
Number of Bedrooms |
Square Footage |
Exposure |
Suite Floor Plan |
|
718 Sq.Ft. |
West |
|
|
760 Sq.Ft. |
South West |
|
|
1,038 Sq.Ft. |
North |
|
|
1,198 Sq.Ft. |
South |
|
|
1,590 Sq.Ft. |
North | East | South |
|
|
1,992 Sq.Ft. |
North |
|
|
2,308 Sq.Ft. |
South East |
|
| |
| Lower - West Tower |
|
Number of Bedrooms |
Square Footage |
Exposure |
Suite Floor Plan |
|
492 Sq.Ft. |
West |
|
|
492 Sq.Ft. |
West |
|
|
505 Sq.Ft. |
West |
|
|
505 Sq.Ft. |
West |
|
|
535 Sq.Ft. |
East |
|
|
545 Sq.Ft. |
East |
|
|
600 Sq.Ft. |
East |
|
|
650 Sq.Ft. |
East |
|
|
692 Sq.Ft. |
North East |
|
|
740 Sq.Ft. |
North West |
|
|
770 Sq.Ft. |
South |
|
|
920 Sq.Ft. |
South East |
|
| |
| Upper - West Tower |
|
Number of Bedrooms |
Square Footage |
Exposure |
Suite Floor Plan |
|
692 Sq.Ft. |
North East |
|
|
740 Sq.Ft. |
North West |
|
|
770 Sq.Ft. |
South West |
|
|
920 Sq.Ft. |
South East |
|
|
1,051 Sq.Ft. |
West |
|
|
1,128 Sq.Ft. |
East |
|
|
1,198 Sq.Ft. |
East |
|
|
1,260 Sq.Ft. |
West |
|
| |
| Sky Lofts - West Tower |
|
Number of Bedrooms |
Square Footage |
Exposure |
Suite Floor Plan |
|
1,050 Sq.Ft. |
West |
|
|
1,050 Sq.Ft. |
West |
|
|
1,050 Sq.Ft. |
West |
|
|
1,050 Sq.Ft. |
West |
|
|
1,073 Sq.Ft. |
East |
|
|
1,248 Sq.Ft. |
North East |
|
|
1,273 Sq.Ft. |
East |
|
|
1,283 Sq.Ft. |
East |
|
|
1,436 Sq.Ft. |
North West |
|
|
1,500 Sq.Ft. |
East |
|
|
1,500 Sq.Ft. |
South West |
|
|
1,682 Sq.Ft. |
South East |
|
| |
| Penthouse - West Tower |
|
Number of Bedrooms |
Square Footage |
Exposure |
Suite Floor Plan |
|
1,051 Sq.Ft. |
West |
|
|
1,198 Sq.Ft. |
East |
|
|
1,448 Sq.Ft. |
West | North | East |
|
|
1,628 Sq.Ft. |
East | South | West |
|
|
2,020 Sq.Ft. |
West |
|
|
2,288 Sq.Ft. |
East |
|
| |
| |
|
| |
|
