| |||||||||||||||||||||||||
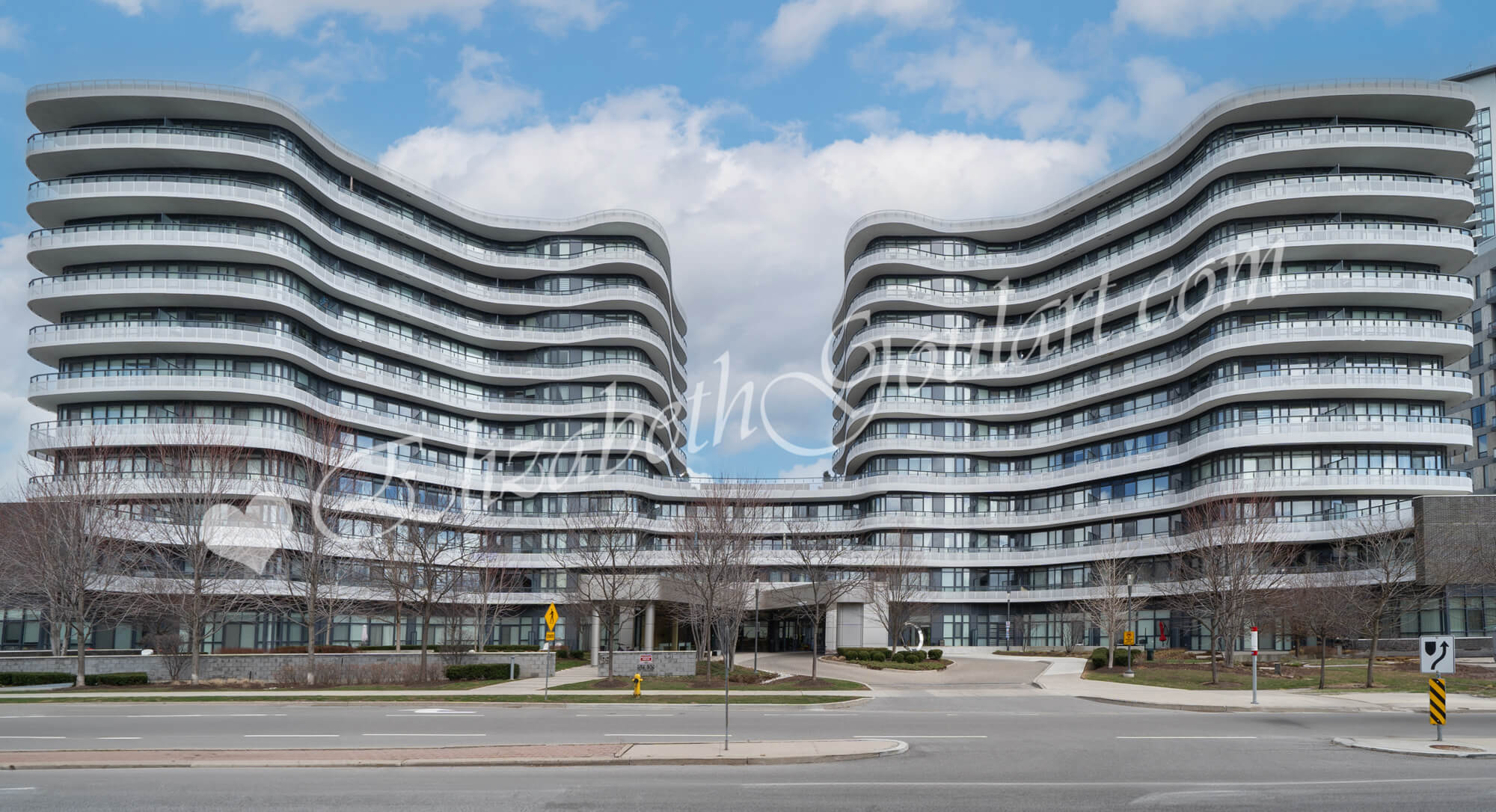 |
|||
|
Number of Bedrooms |
Square Footage |
Exposure |
Suite Floor Plan |
Bachelor / Studio |
452 Sq.Ft. |
East | West |
|
1 Bedroom |
509 Sq.Ft. |
North |
|
1 Bedroom |
512 Sq.Ft. |
North |
|
1 Bedroom |
513 Sq.Ft. |
North |
|
1 Bedroom |
513 Sq.Ft. |
North |
|
1 Bedroom |
530 Sq.Ft. |
North |
|
1 Bedroom |
532 Sq.Ft. |
East | West |
|
1 Bedroom |
554 Sq.Ft. |
South |
|
1 Bedroom |
554 Sq.Ft. |
South |
|
1 Bedroom |
561 Sq.Ft. |
South |
|
1 Bedroom |
574 Sq.Ft. |
East | West |
|
1 Bedroom |
574 Sq.Ft. |
East | West |
|
1 Bedroom + Den |
594 Sq.Ft. |
South |
|
1 Bedroom |
596 Sq.Ft. |
South |
|
1 Bedroom |
596 Sq.Ft. |
South |
|
1 Bedroom |
601 Sq.Ft. |
South |
|
1 Bedroom + Den |
621 Sq.Ft. |
North |
|
1 Bedroom + Den |
635 Sq.Ft. |
North West |
|
1 Bedroom + Den |
644 Sq.Ft. |
North |
|
1 Bedroom + Den |
644 Sq.Ft. |
North |
|
1 Bedroom + Den |
648 Sq.Ft. |
North |
|
1 Bedroom + Den |
660 Sq.Ft. |
South |
|
1 Bedroom + Den |
660 Sq.Ft. |
South |
|
1 Bedroom + Den |
663 Sq.Ft. |
South |
|
1 Bedroom + Den |
663 Sq.Ft. |
South |
|
1 Bedroom + Den |
693 Sq.Ft. |
North |
|
1 Bedroom + Den |
693 Sq.Ft. |
North |
|
1 Bedroom + Den |
698 Sq.Ft. |
East | West |
|
1 Bedroom + Den |
698 Sq.Ft. |
East | West |
|
1 Bedroom + Den |
705 Sq.Ft. |
South |
|
1 Bedroom + Den |
707 Sq.Ft. |
South |
|
2 Bedroom |
751 Sq.Ft. |
North East | North West |
|
1 Bedroom + Den |
757 Sq.Ft. |
West |
|
2 Bedroom |
814 Sq.Ft. |
South |
|
2 Bedroom |
845 Sq.Ft. |
South |
|
2 Bedroom |
874 Sq.Ft. |
South East | South West |
|
2 Bedroom |
930 Sq.Ft. |
South East | South West |
|
2 Bedroom |
952 Sq.Ft. |
South |
|
2 Bedroom |
973 Sq.Ft. |
South East | South West |
|
2 Bedroom |
1,082 Sq.Ft. |
South West |
|
2 Bedroom |
1,104 Sq.Ft. |
East South West |
|
2 Bedroom + Den |
1,256 Sq.Ft. |
South East | South West |
|
2 Bedroom + Den |
1,272 Sq.Ft. |
East | West |
|
2 Bedroom + Den |
1,337 Sq.Ft. |
East | West |
|
2 Bedroom + Den |
1,454 Sq.Ft. |
East South West |
|
|
|
|||
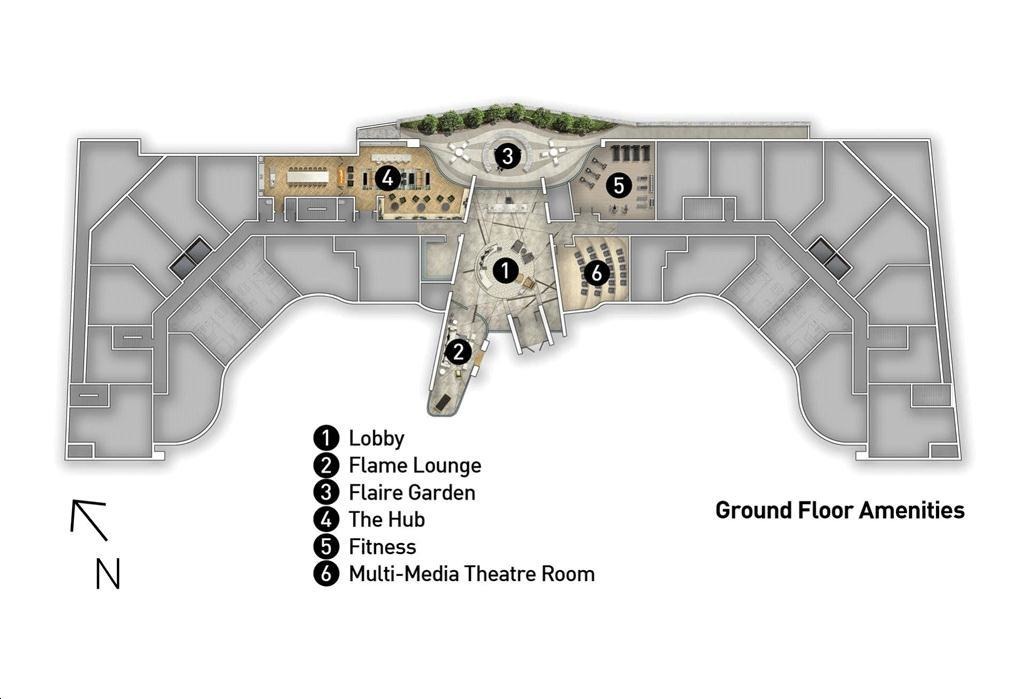 |
|
| Ground Floor - Amenities Floor Plan | |
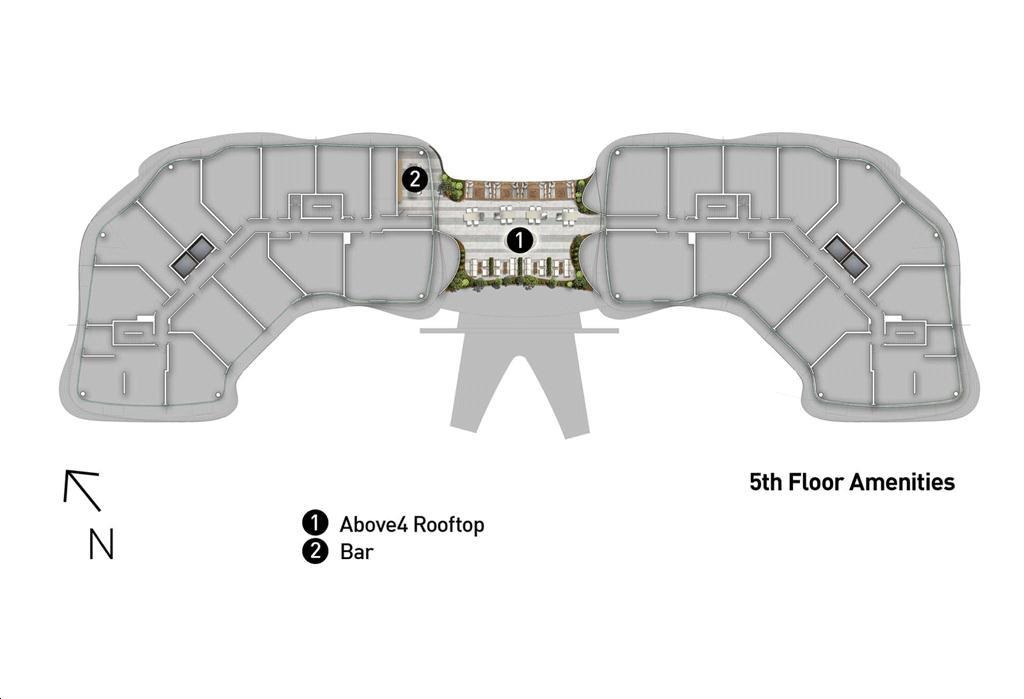 |
|
| 5th Floor - Amenities Floor Plan | |
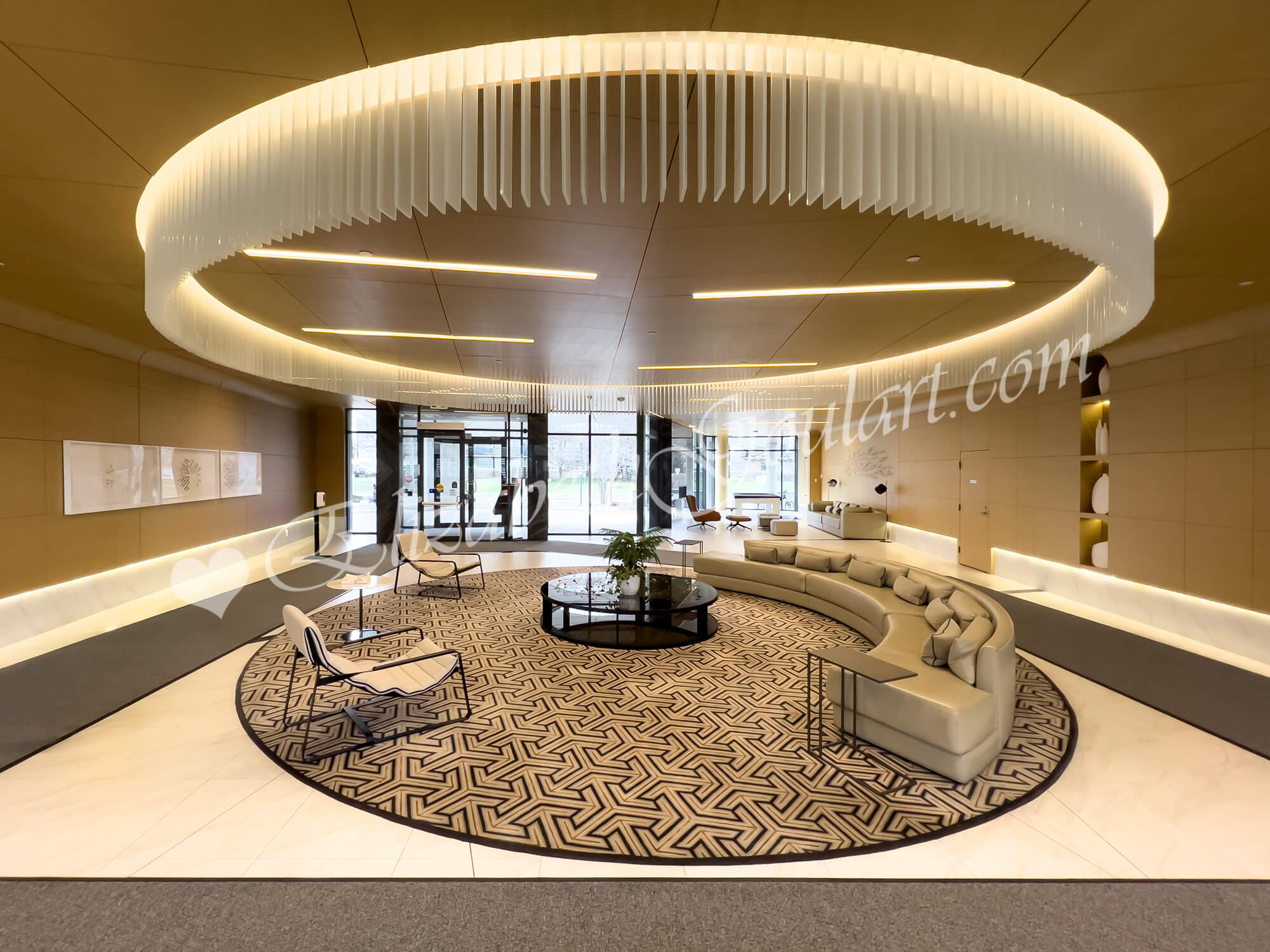 |
|
| Ground Floor - Lobby | |
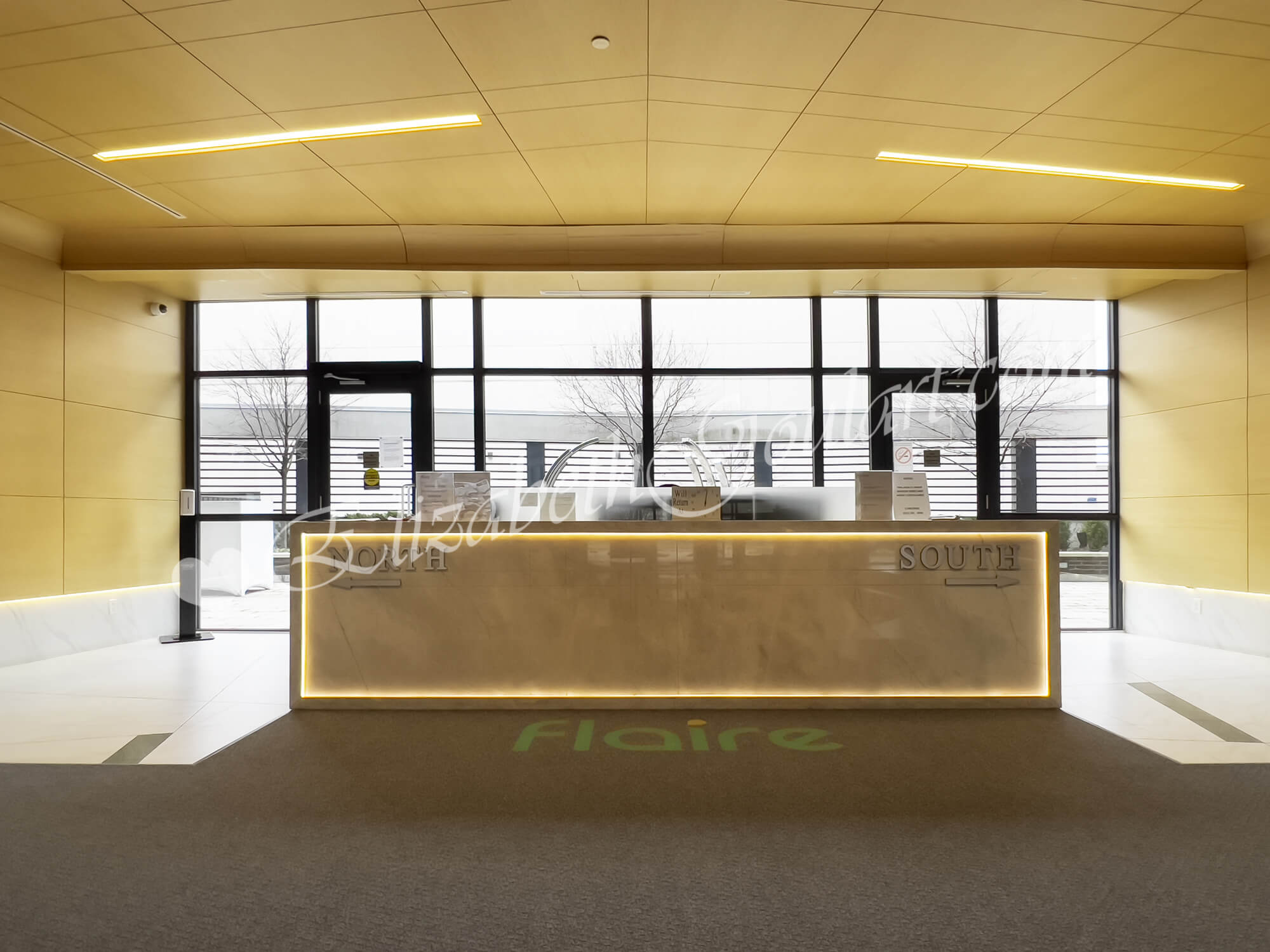 |
|
| Ground Floor - Lobby | |
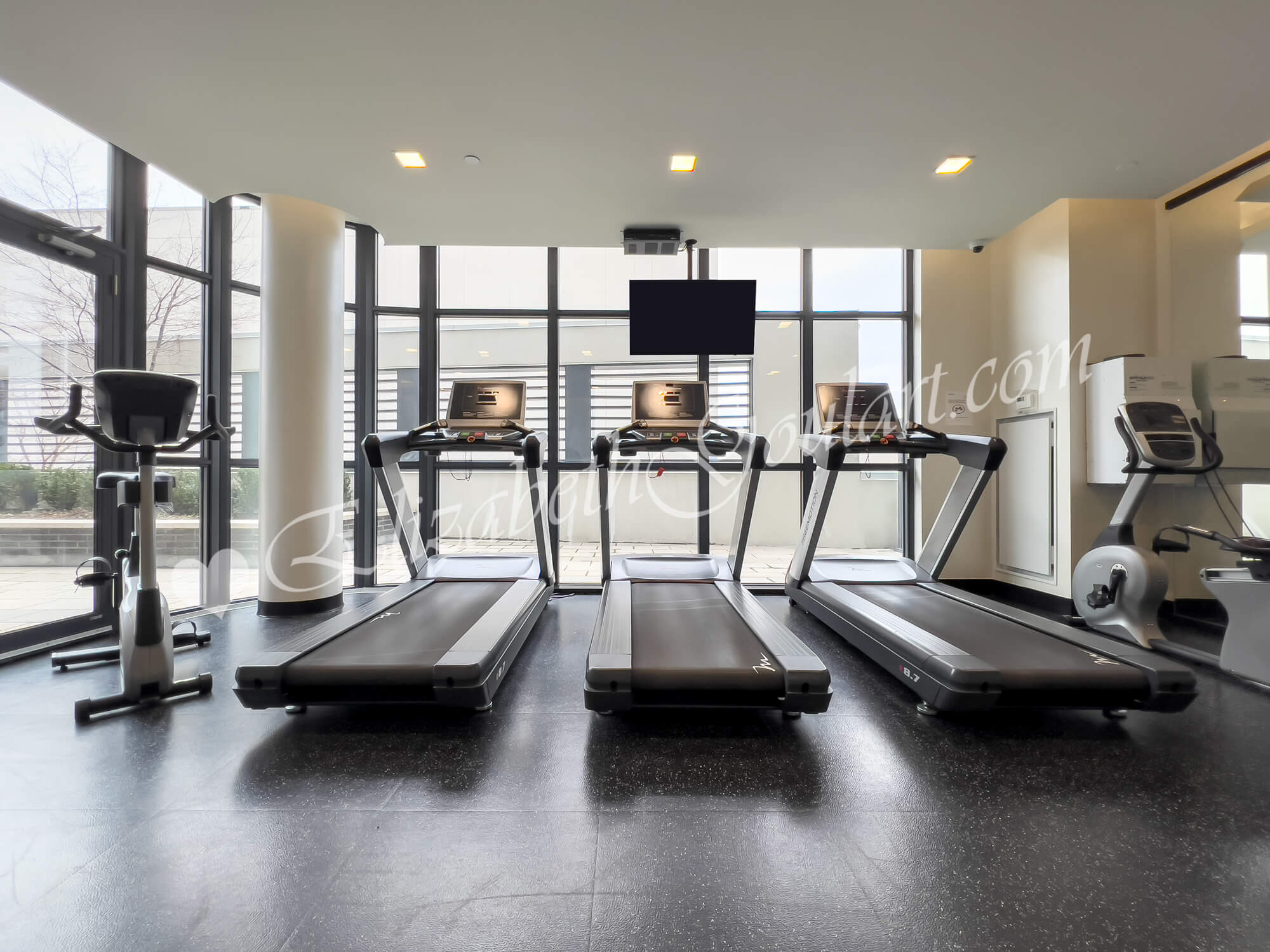 |
|
| Ground Floor - Gym and Fitness Area | |
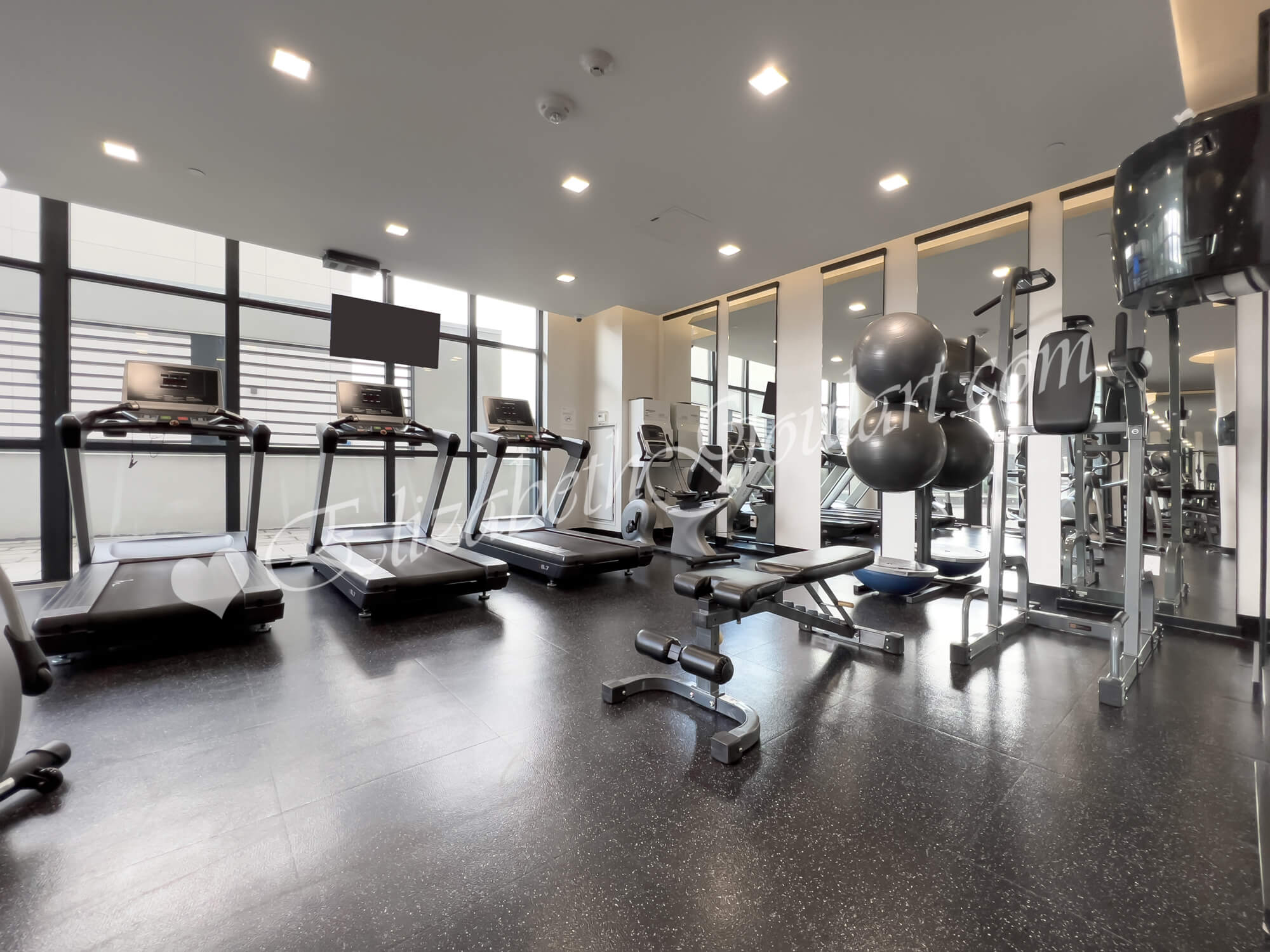 |
|
| Ground Floor - Gym and Fitness Area | |
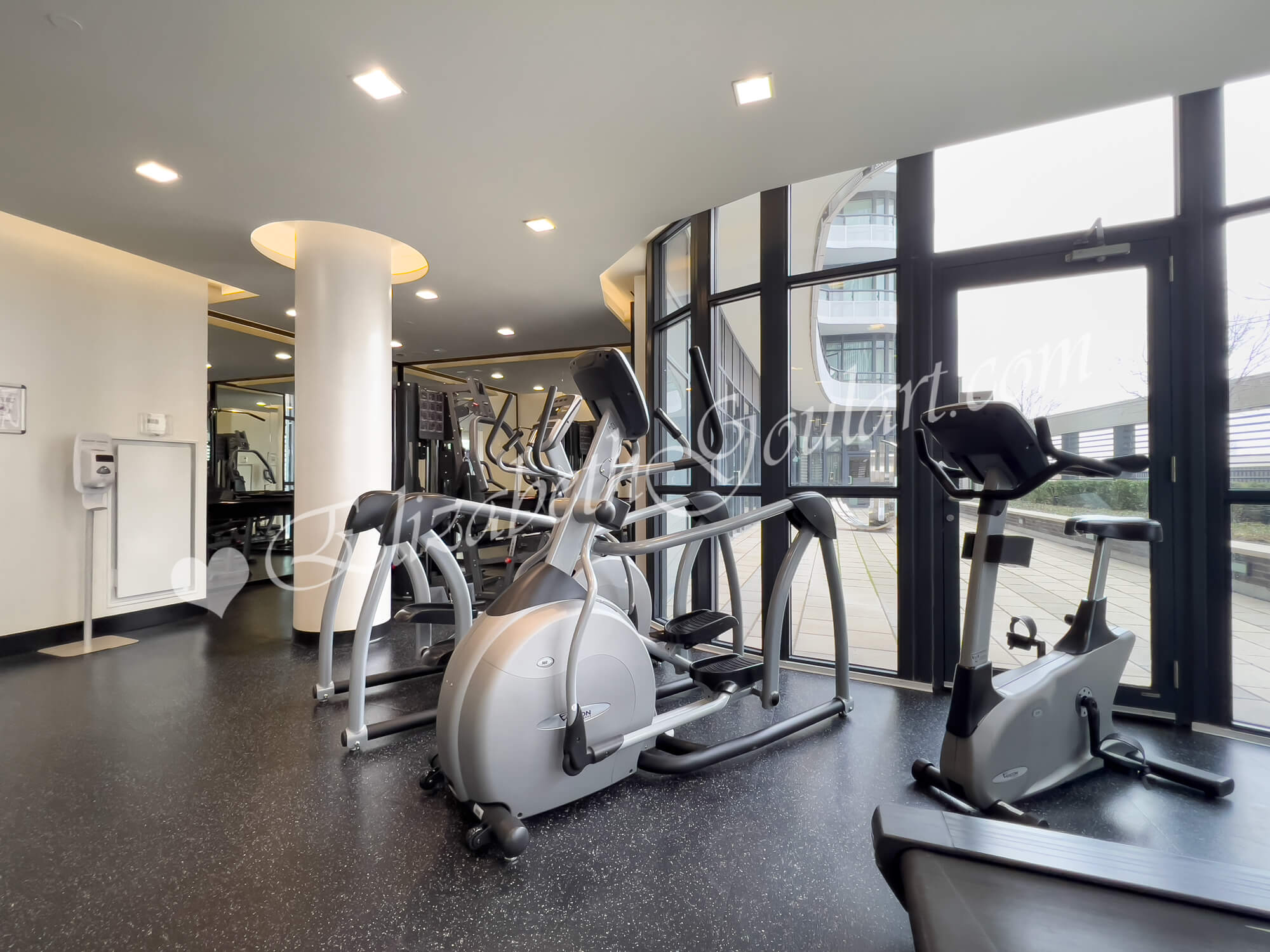 |
|
| Ground Floor - Gym and Fitness Area | |
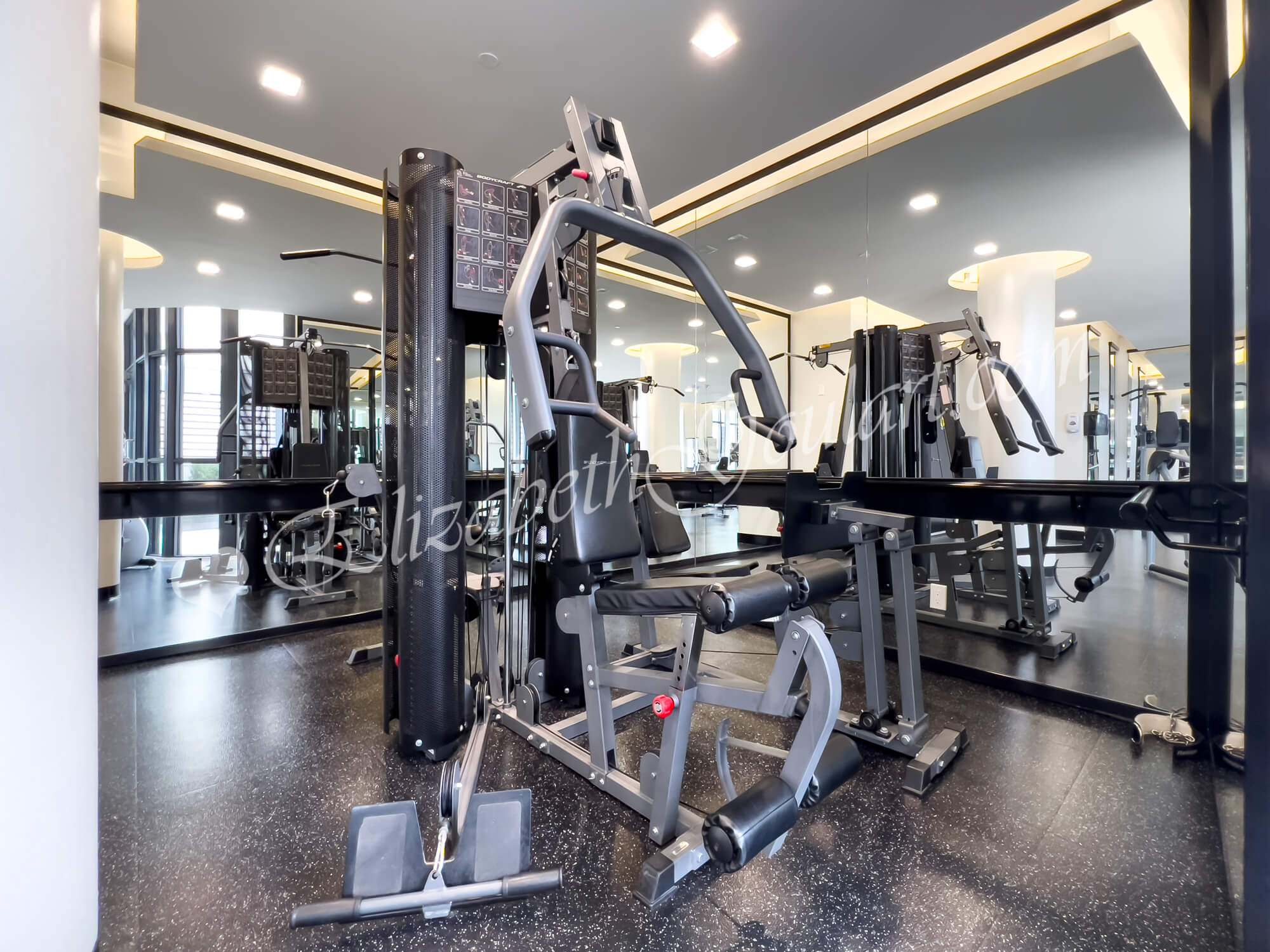 |
|
| Ground Floor - Gym and Fitness Area | |
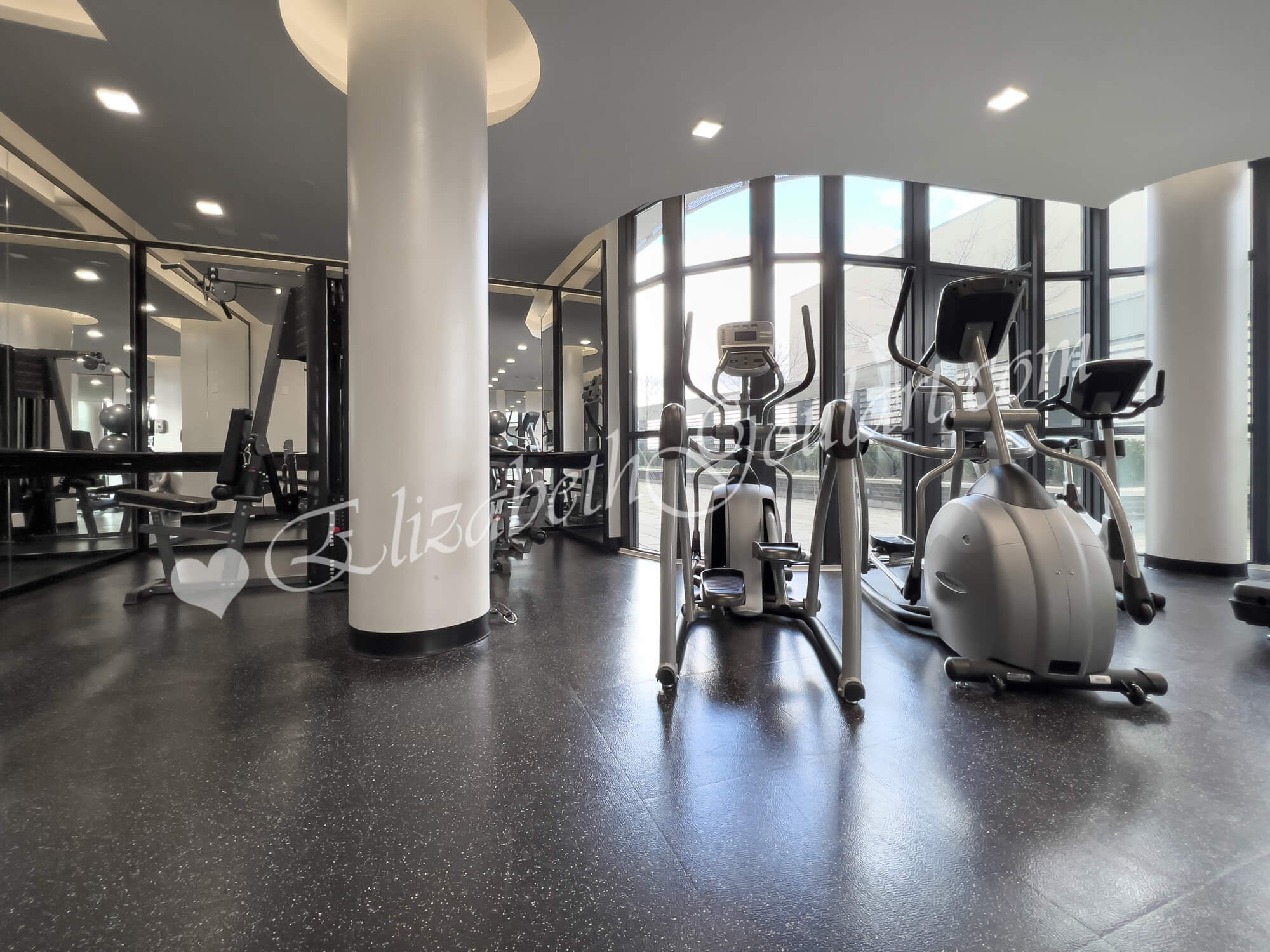 |
|
| Ground Floor - Gym and Fitness Area | |
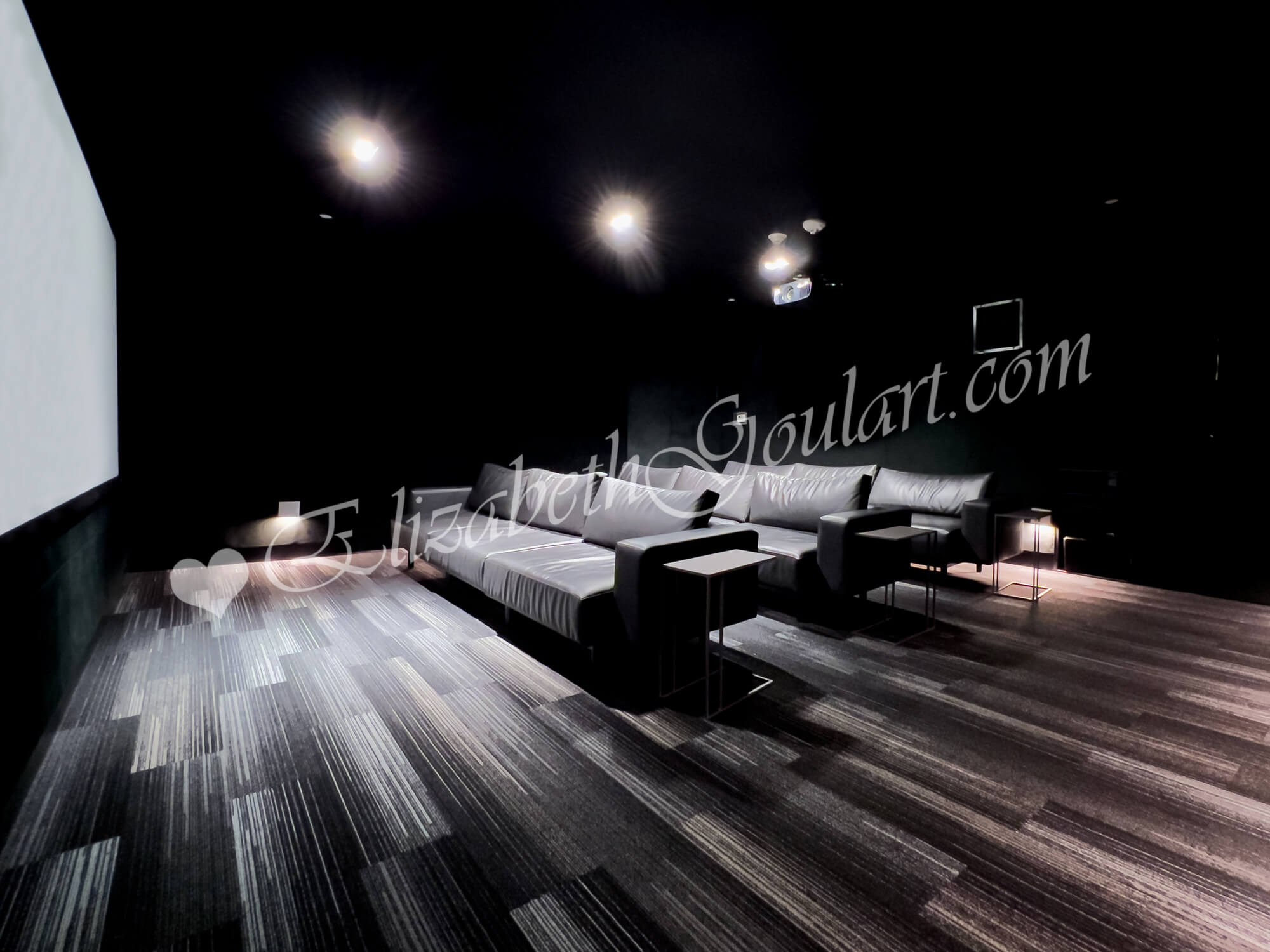 |
|
| Ground Floor - Theatre | |
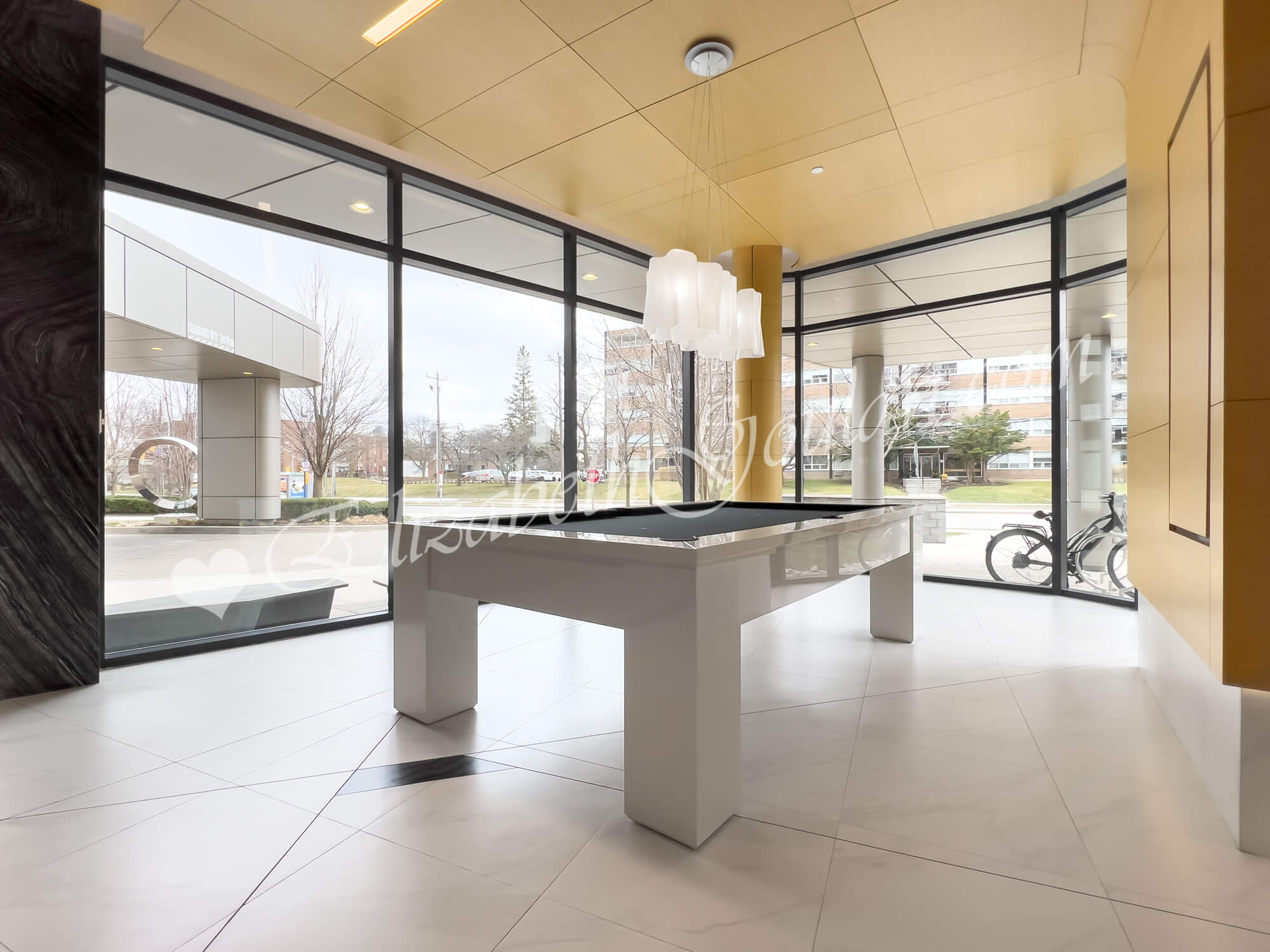 |
|
| Ground Floor - Billiards | |
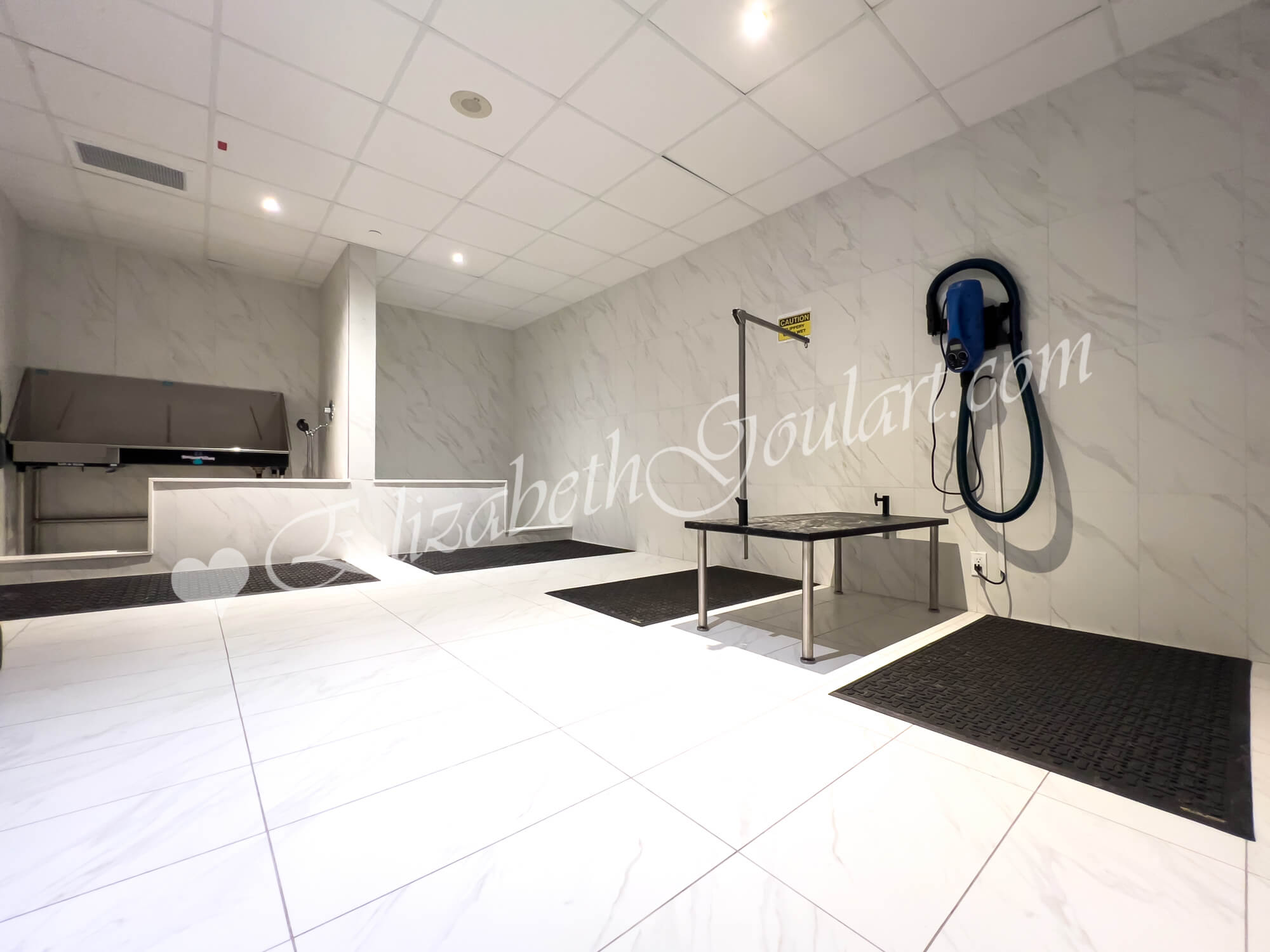 |
|
| P1 Level - Pet Spa | |
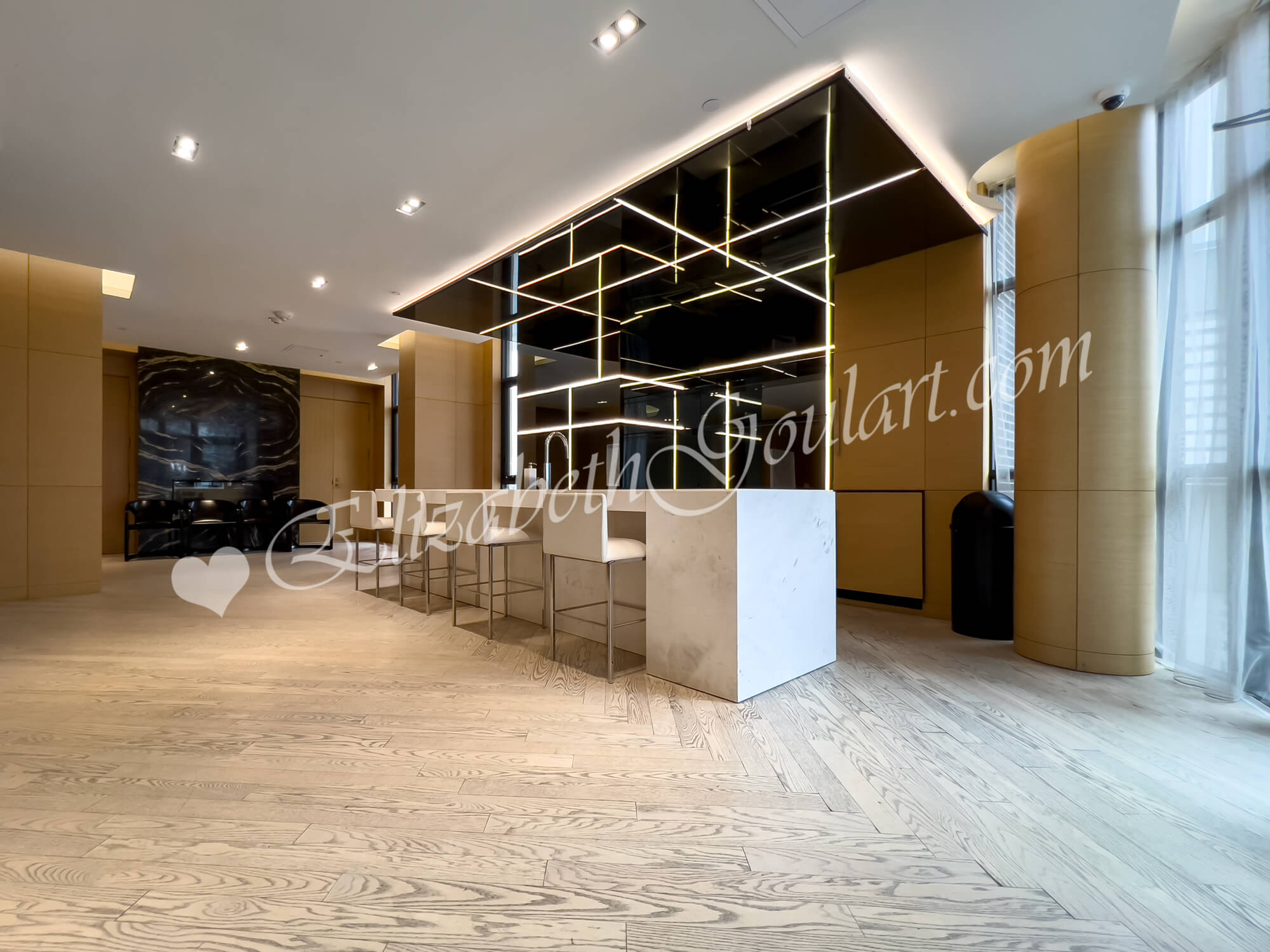 |
|
| Ground Floor - Party Room | |
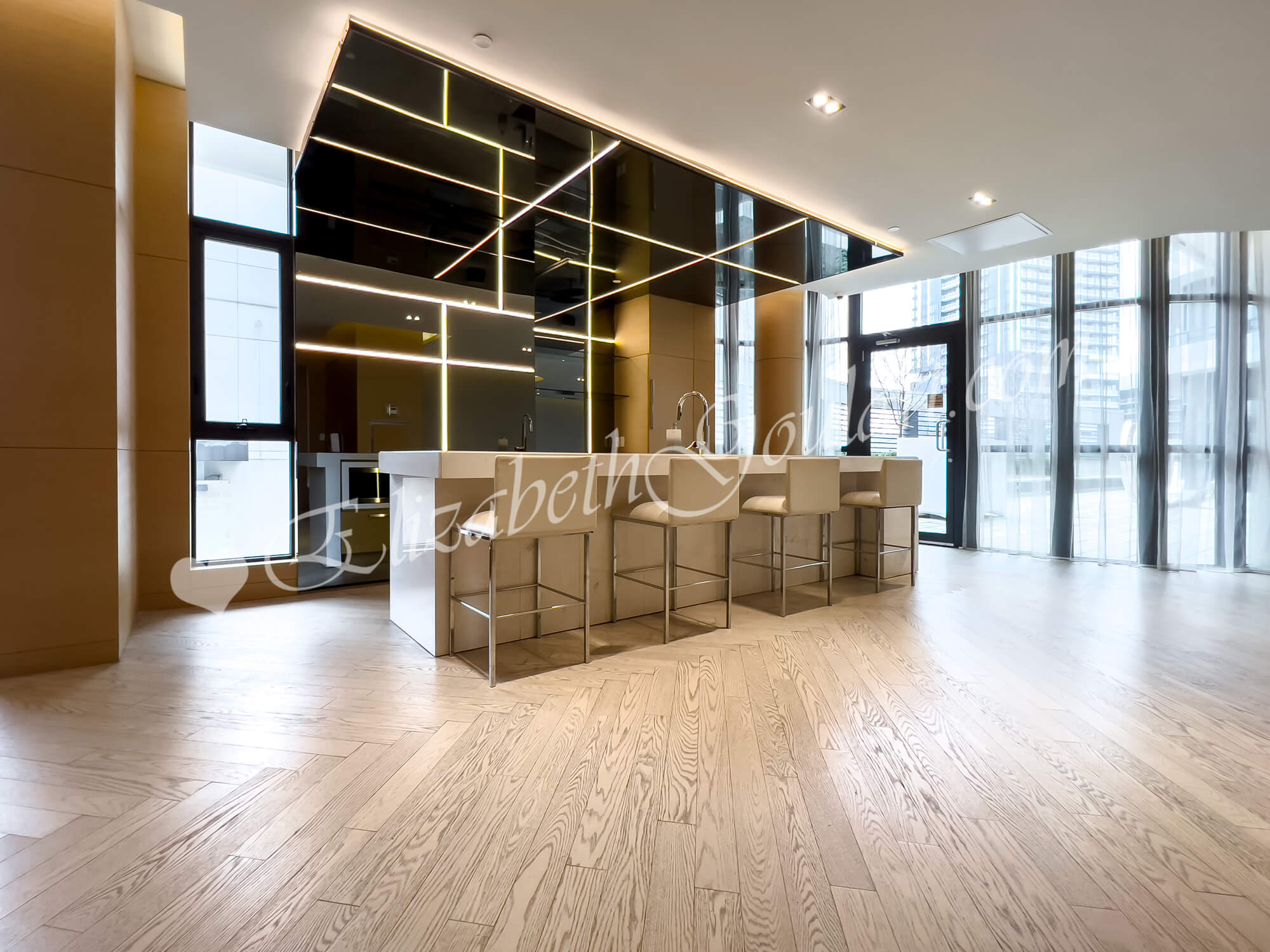 |
|
| Ground Floor - Party Room | |
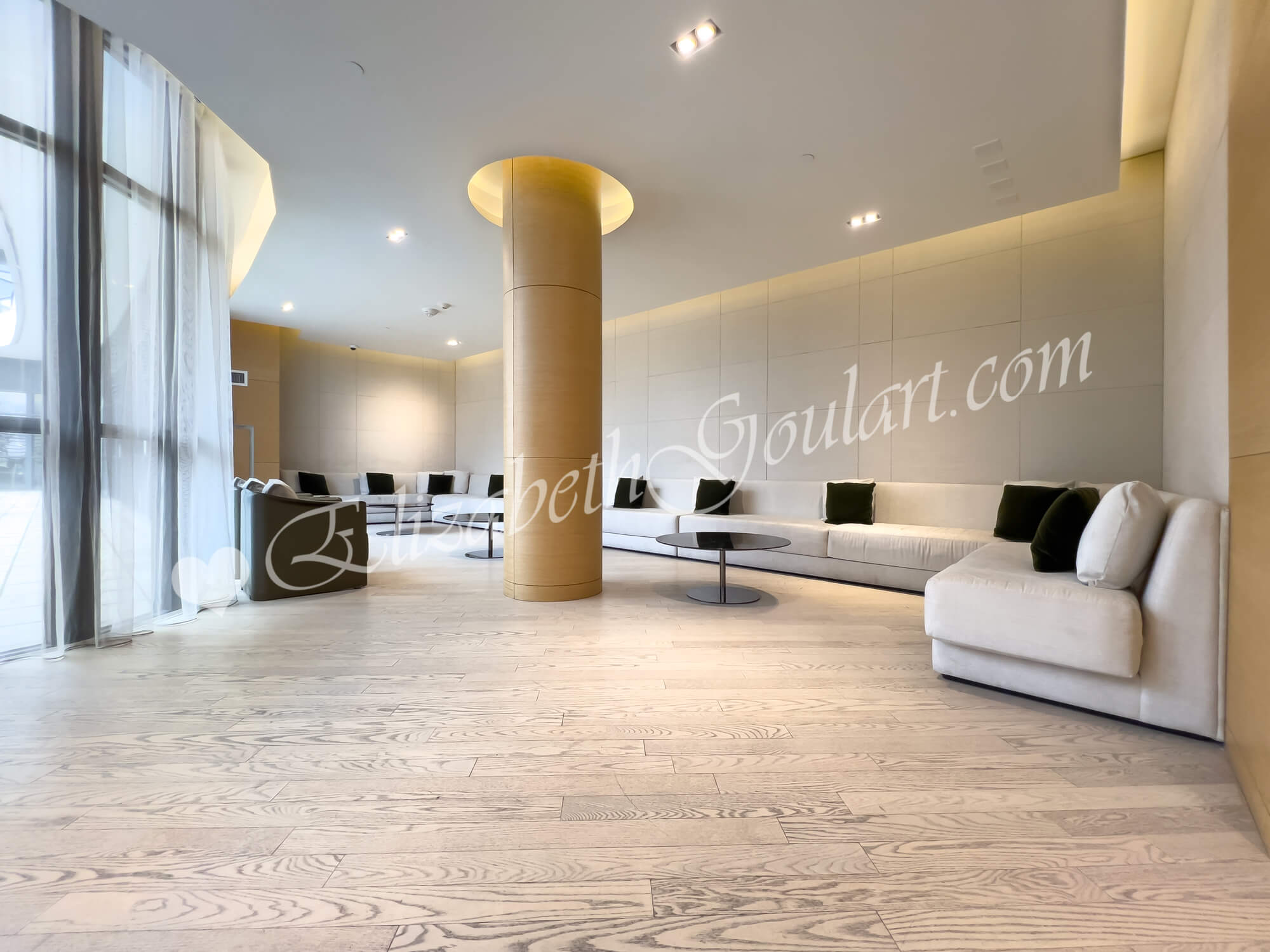 |
|
| Ground Floor - Party Room | |
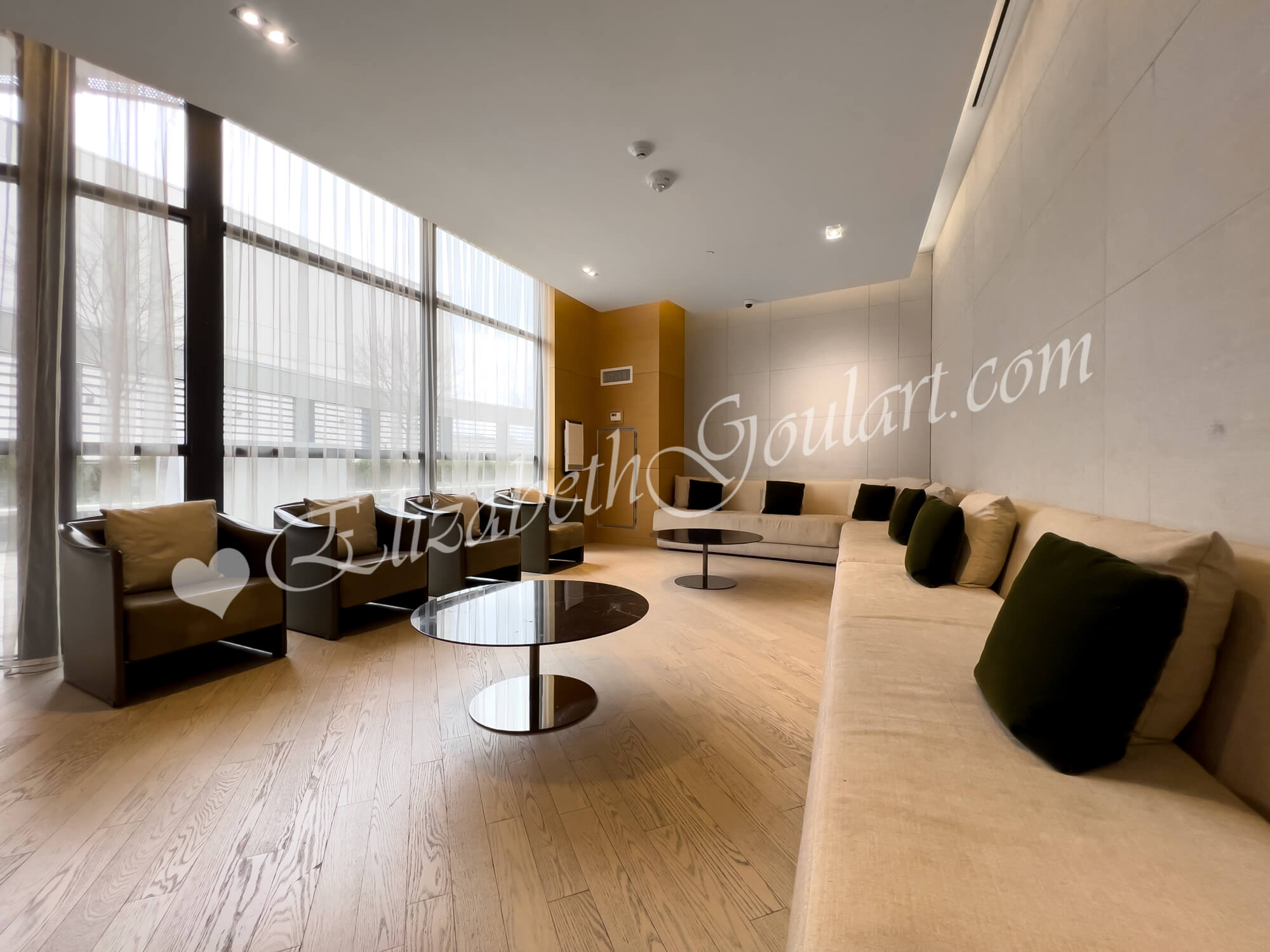 |
|
| Ground Floor - Party Room | |
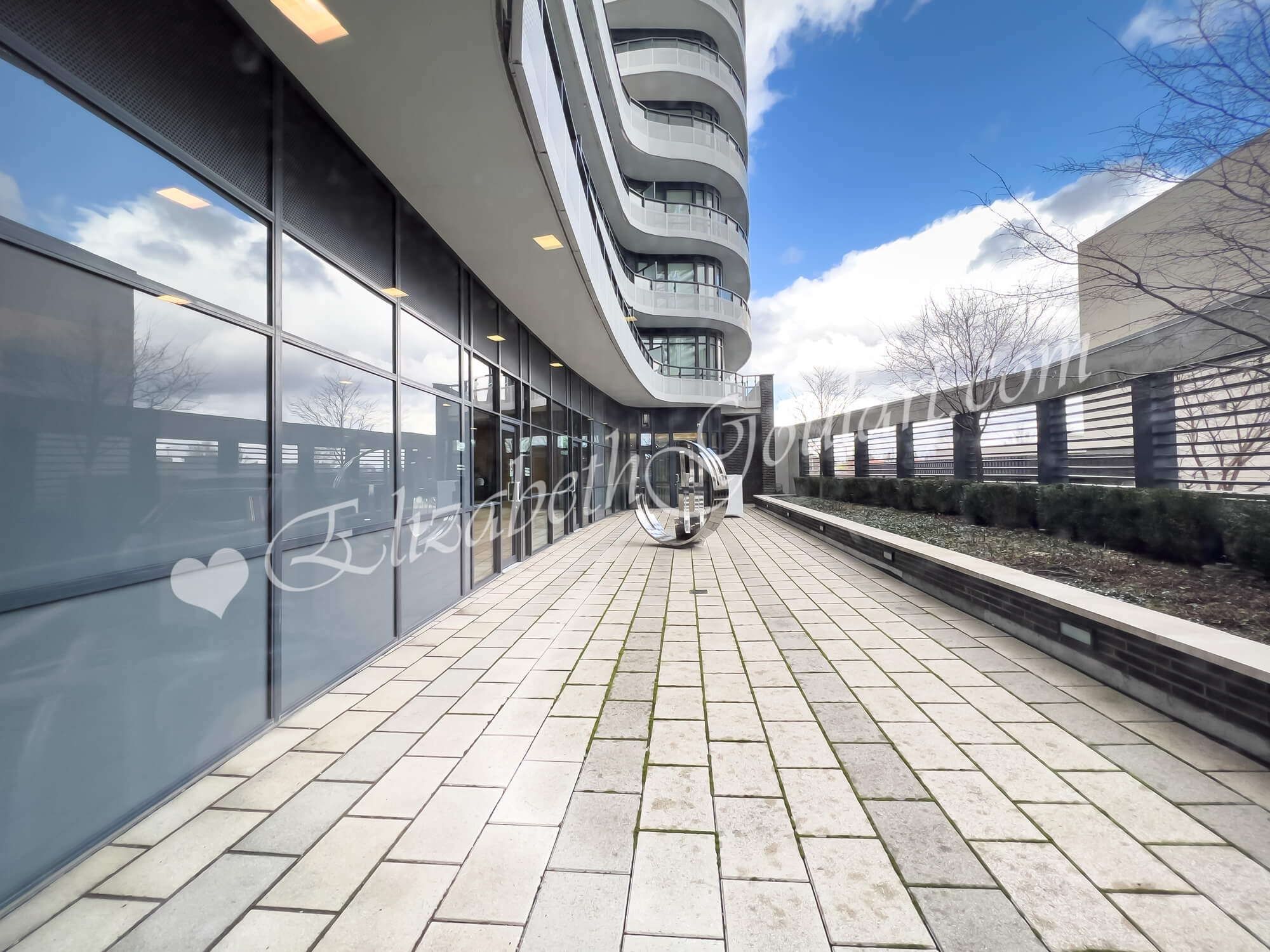 |
|
| Ground Floor - Terrace | |
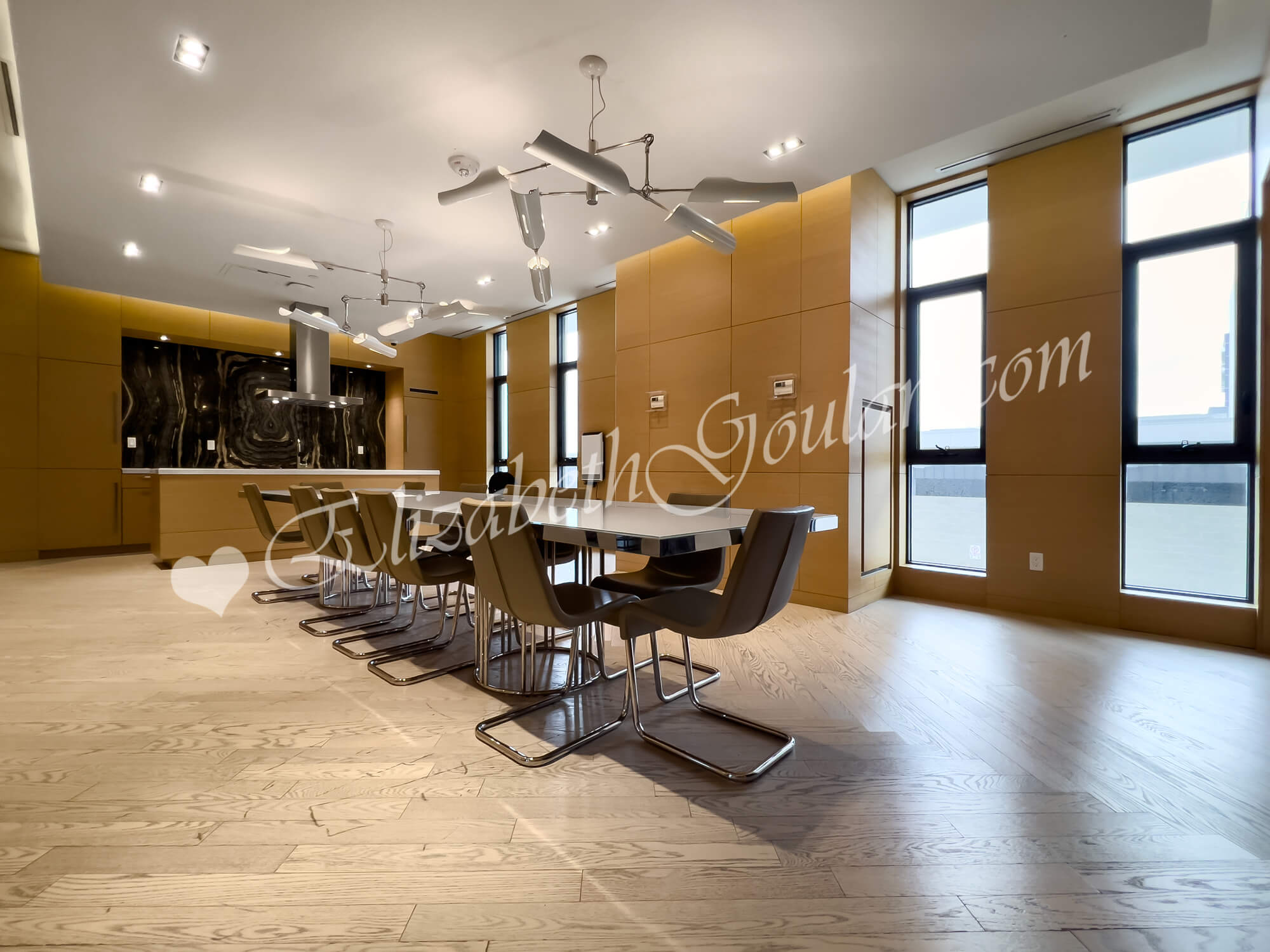 |
|
| Ground Floor - Party Room Dining Area | |
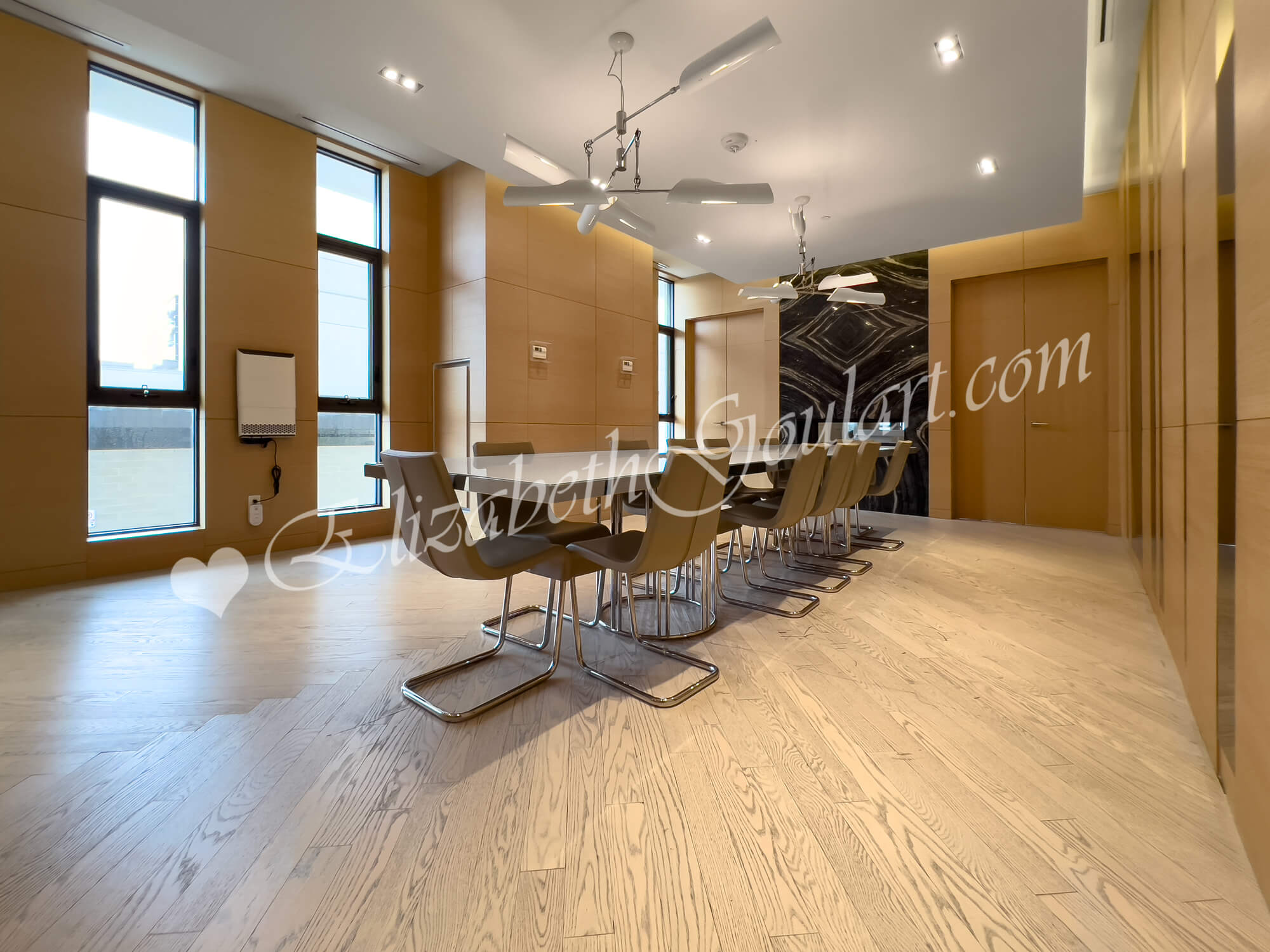 |
|
| Ground Floor - Party Room Dining Area | |
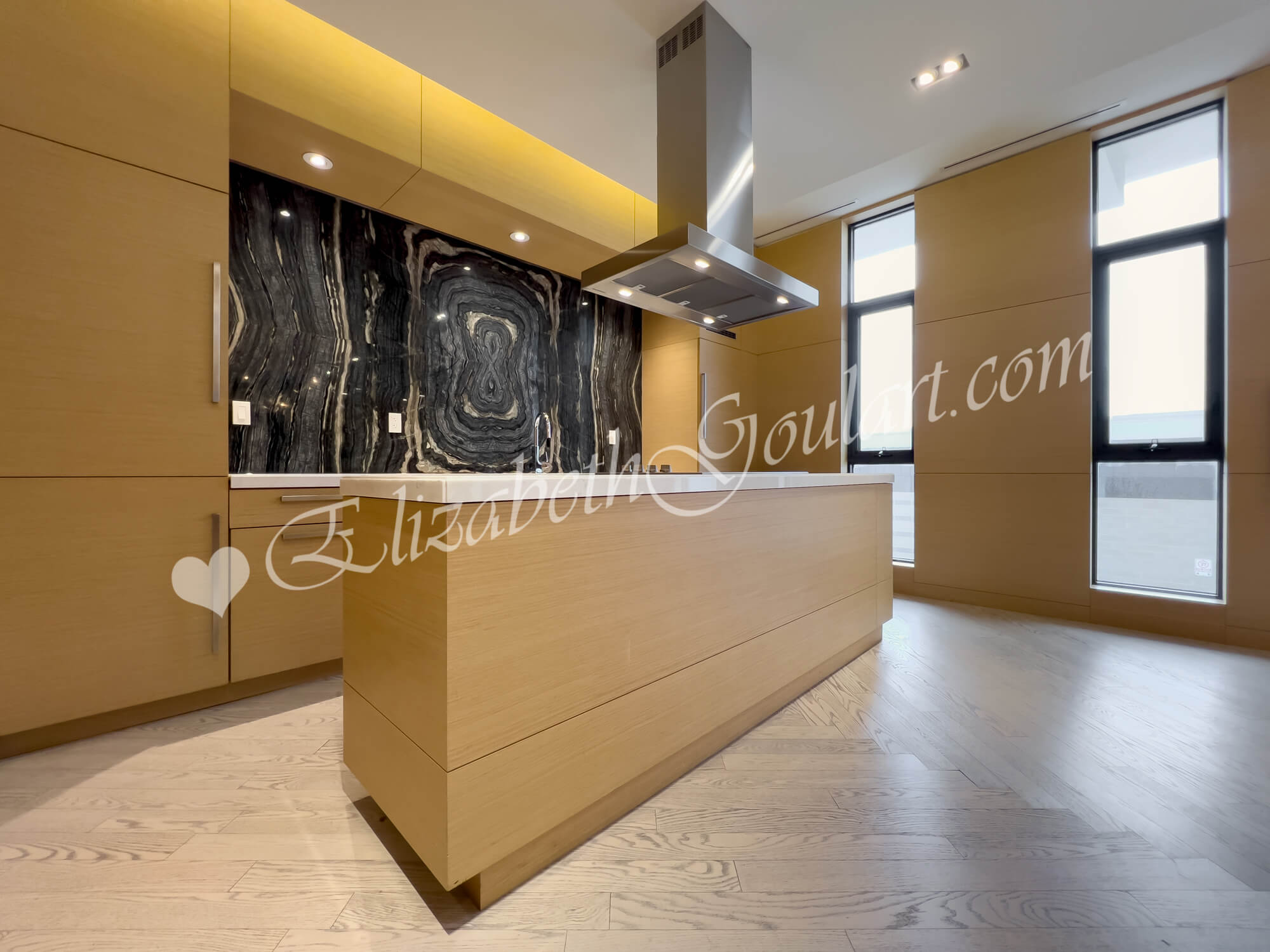 |
|
| Ground Floor - Party Room Kitchen | |
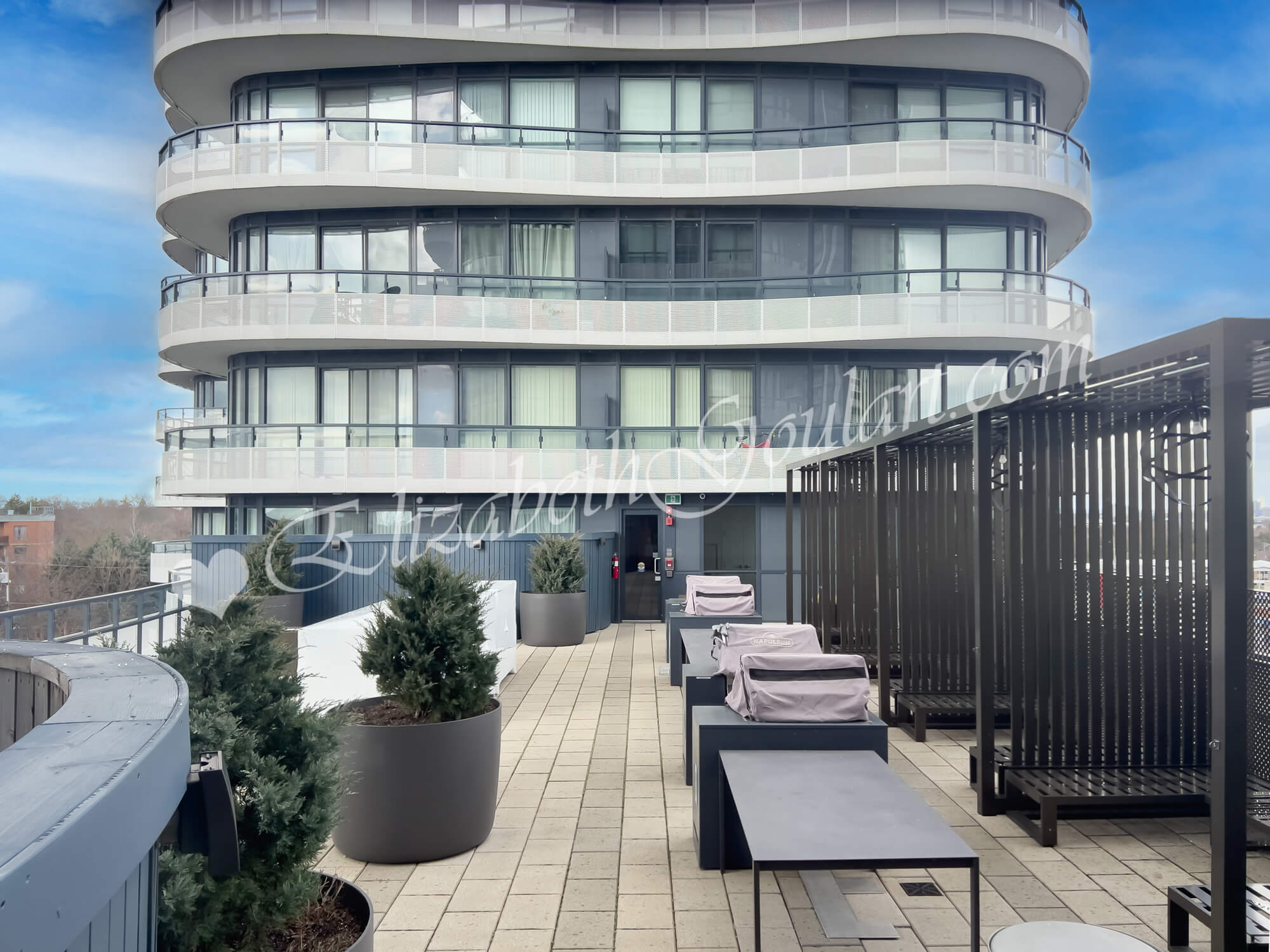 |
|
| 5th Floor - Barbecue Terrace | |
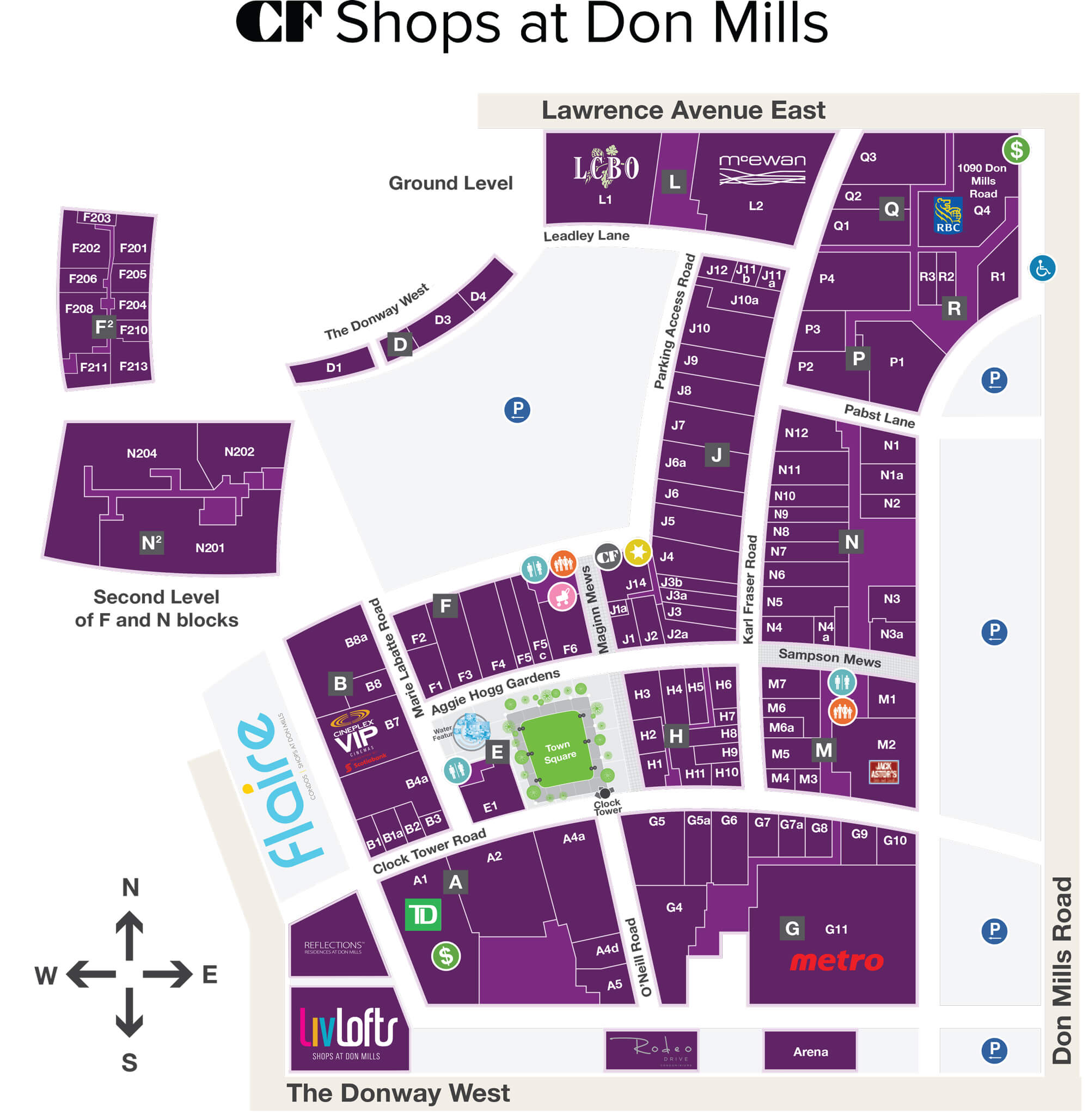 |
|
| Shops at Don Mills | |
| Back To Top | |
|
|
|
|
|
|
