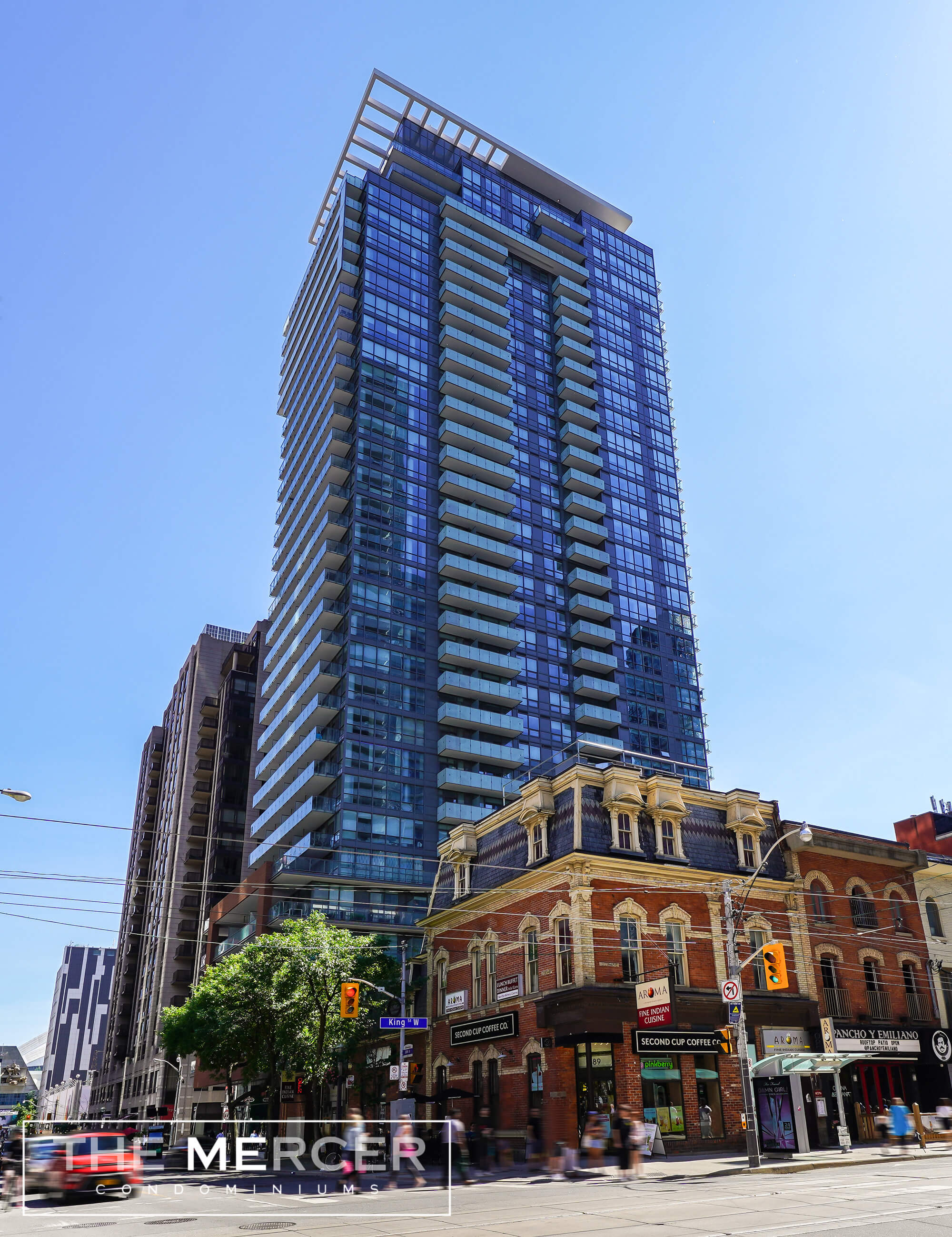| |||||||||||||||
Number of Bedrooms |
Square Footage |
Exposure |
Suite Floor Plan |
Studio |
363 Sq.Ft. |
North |
|
Studio |
408 Sq.Ft. |
North |
|
Studio |
411 Sq.Ft. |
North |
|
Studio |
420 Sq.Ft. |
North |
|
Studio |
428 Sq.Ft. |
North |
|
Studio |
442 Sq.Ft. |
East |
|
Studio |
442 Sq.Ft. |
West |
|
Studio |
463 Sq.Ft. |
North |
|
1 Bedroom |
497 Sq.Ft. |
South |
|
1 Bedroom |
500 Sq.Ft. |
East |
|
1 Bedroom |
526 Sq.Ft. |
West |
|
1 Bedroom + Den |
558 Sq.Ft. |
North |
|
1 Bedroom |
564 Sq.Ft. |
North |
|
1 Bedroom + Den |
567 Sq.Ft. |
North |
|
1 Bedroom + Den |
570 Sq.Ft. |
South |
|
1 Bedroom + Den |
589 Sq.Ft. |
North |
|
1 Bedroom + Den |
598 Sq.Ft. |
North |
|
1 Bedroom + Den |
602 Sq.Ft. |
South |
|
1 Bedroom + Den |
612 Sq.Ft. |
North East |
|
1 Bedroom + Den |
618 Sq.Ft. |
North |
|
1 Bedroom + Den |
654 Sq.Ft. |
South |
|
1 Bedroom + Den |
713 Sq.Ft. |
South |
|
1 Bedroom + Den |
723 Sq.Ft. |
South |
|
2 Bedroom |
734 Sq.Ft. |
North |
|
1 Bedroom + Den |
746 Sq.Ft. |
East |
|
1 Bedroom + Den |
748 Sq.Ft. |
South |
|
2 Bedroom |
773 Sq.Ft. |
North East |
|
1 Bedroom + Den |
781 Sq.Ft. |
South |
|
2 Bedroom + Den |
828 Sq.Ft. |
North West |
|
2 Bedroom |
828 Sq.Ft. |
North West |
|
2 Bedroom |
884 Sq.Ft. |
West |
|
3 Bedroom |
912 Sq.Ft. |
South West |
|
3 Bedroom |
981 Sq.Ft. |
South East |
|
3 Bedroom |
1,003 Sq.Ft. |
South East |
|
3 Bedroom |
1,023 Sq.Ft. |
North East |
|
3 Bedroom |
1,133 Sq.Ft. |
South West |
|
|
| |||
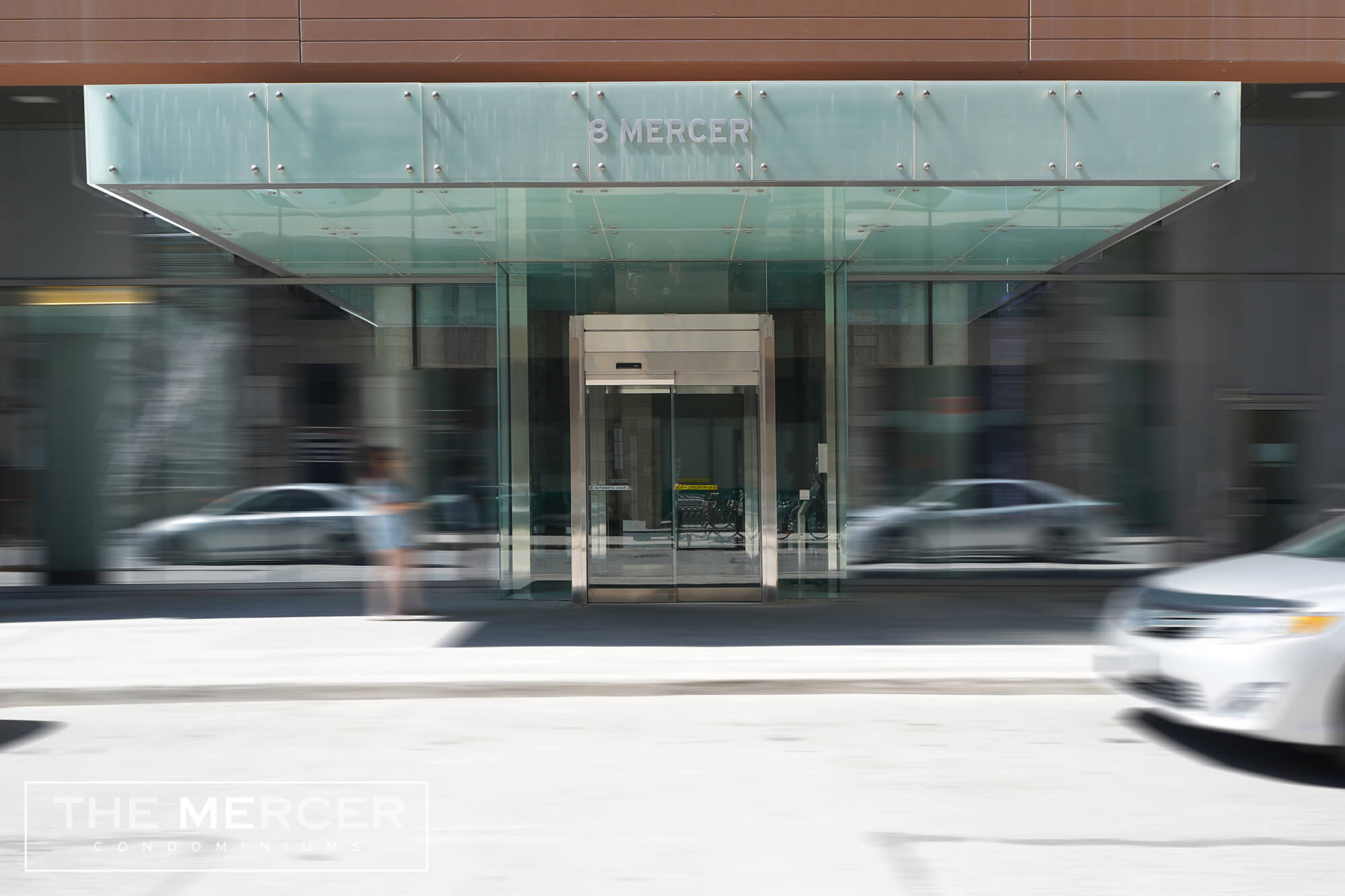 |
||||
Exterior Entrance- 8 Mercer Street |
||||
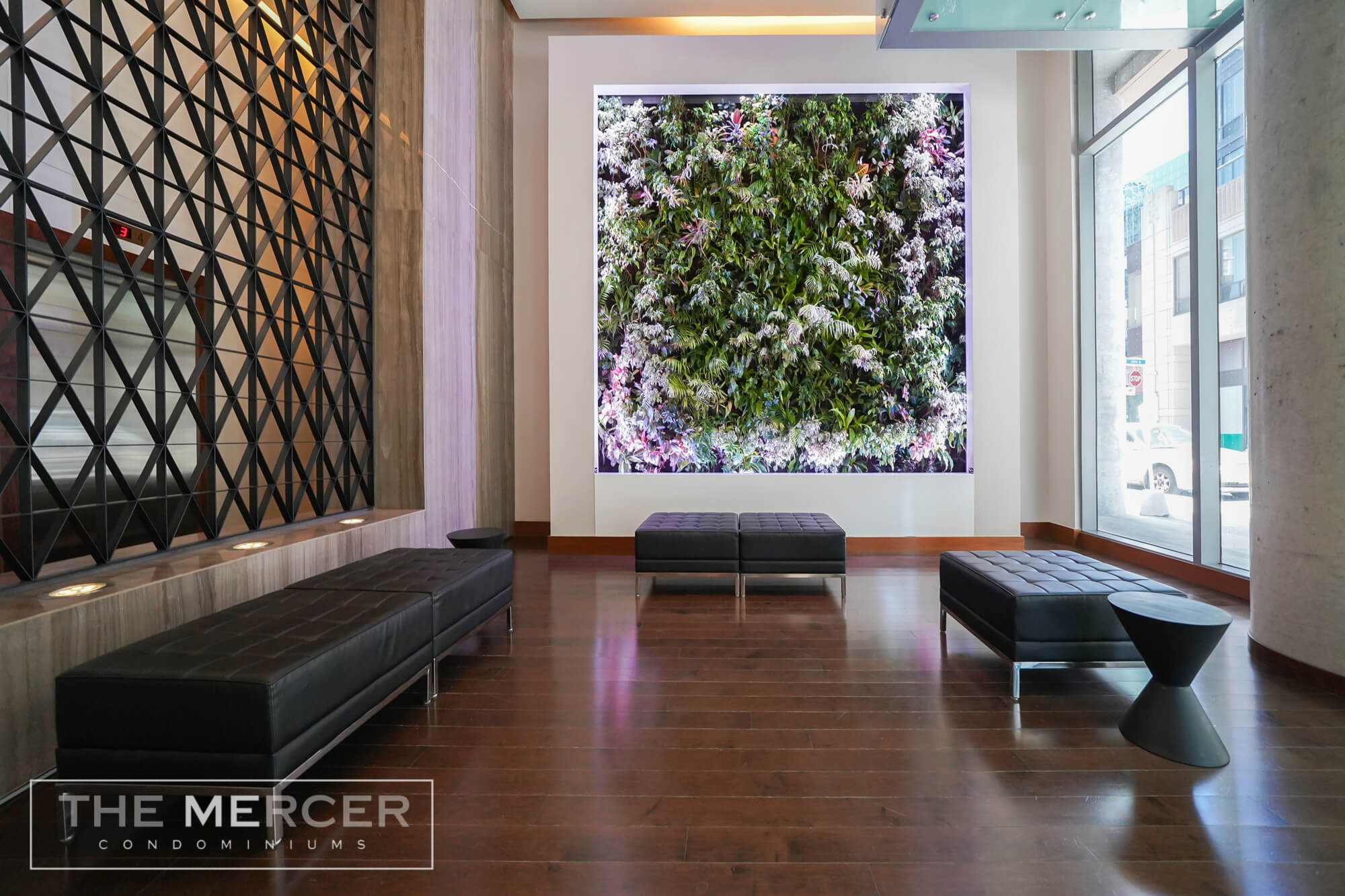 |
||||
| Lobby | ||||
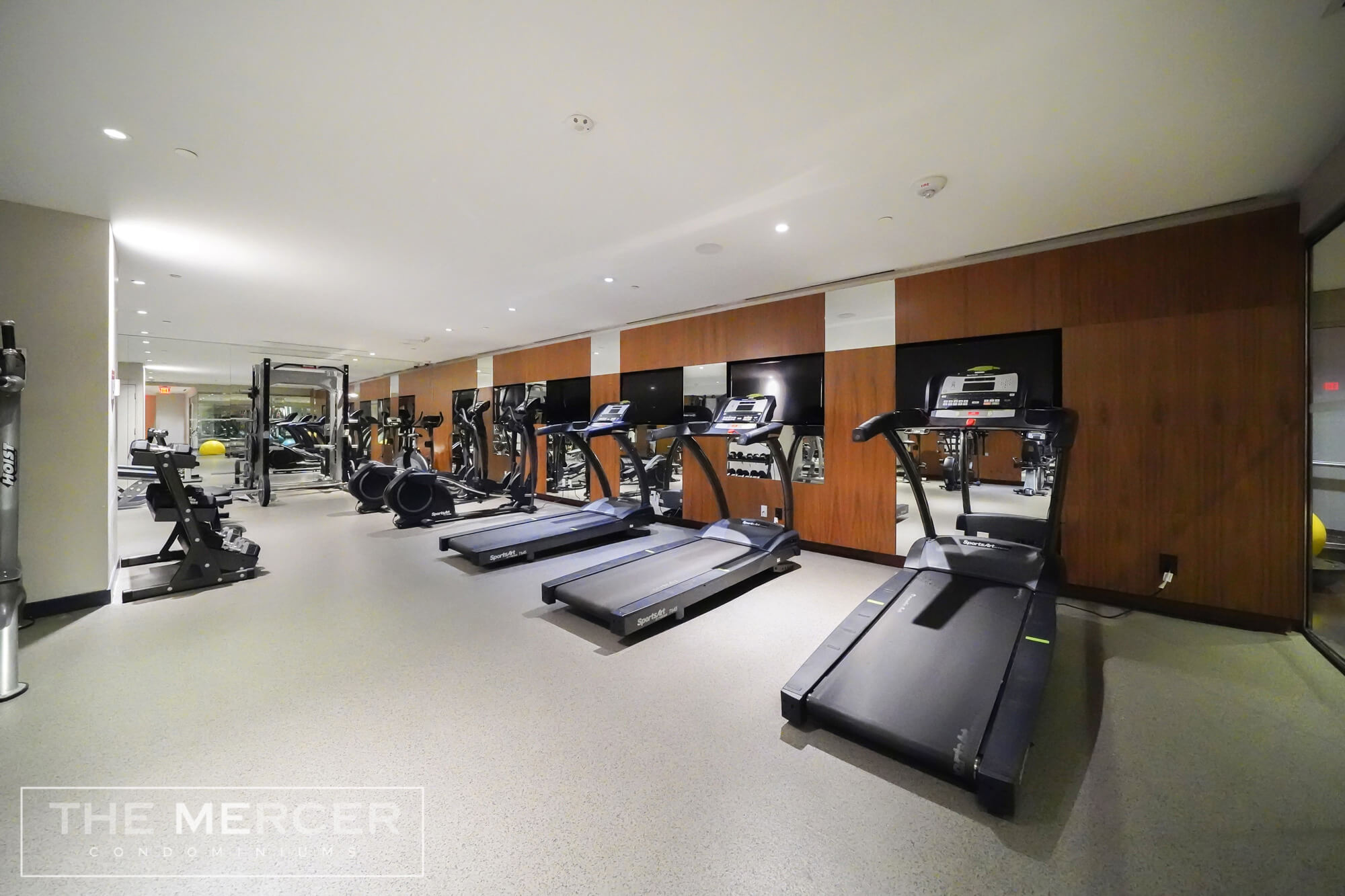 |
||||
2nd Floor - Gym and Fitness Area |
||||
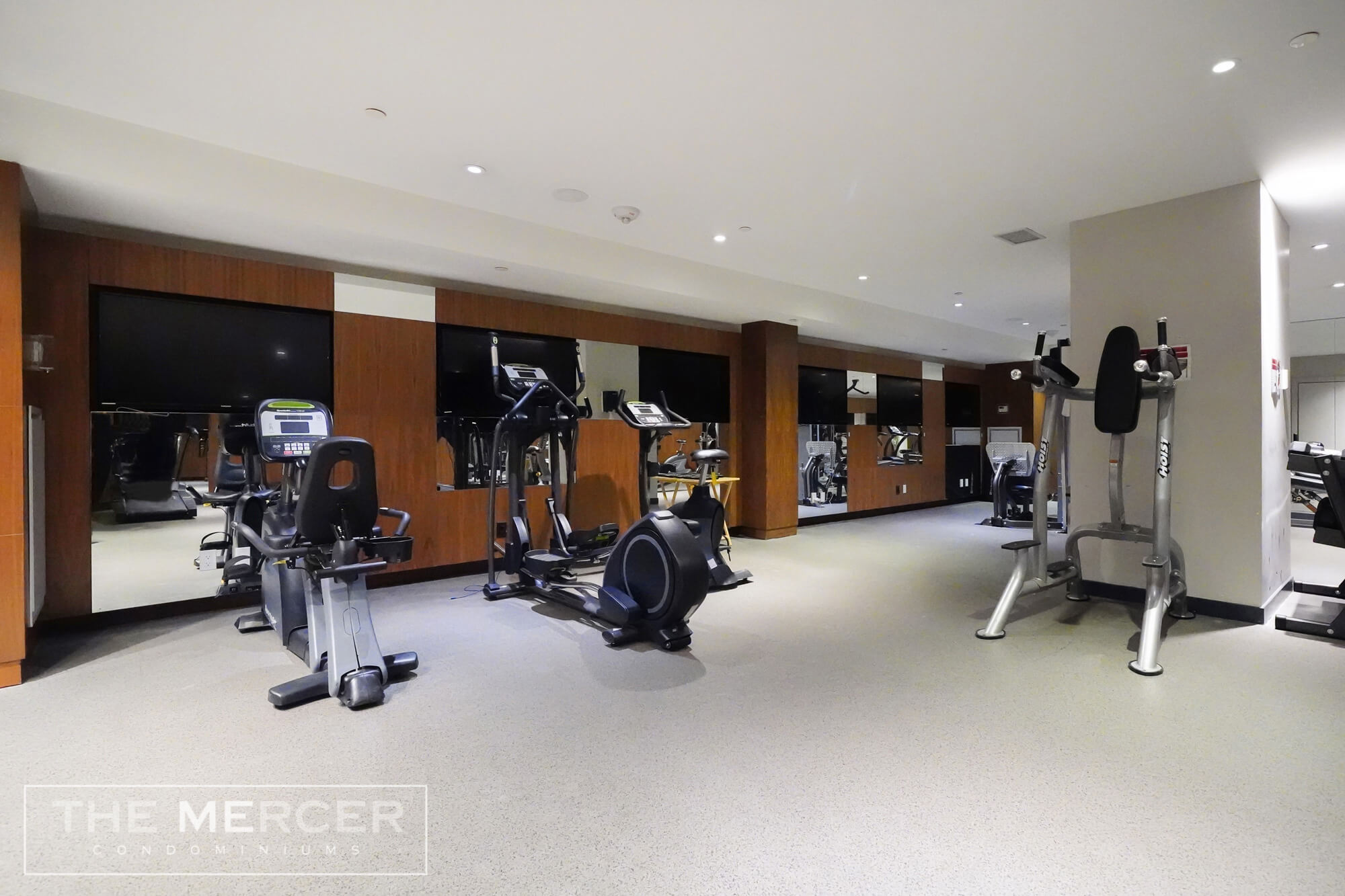 |
||||
2nd Floor - Gym and Fitness Area |
||||
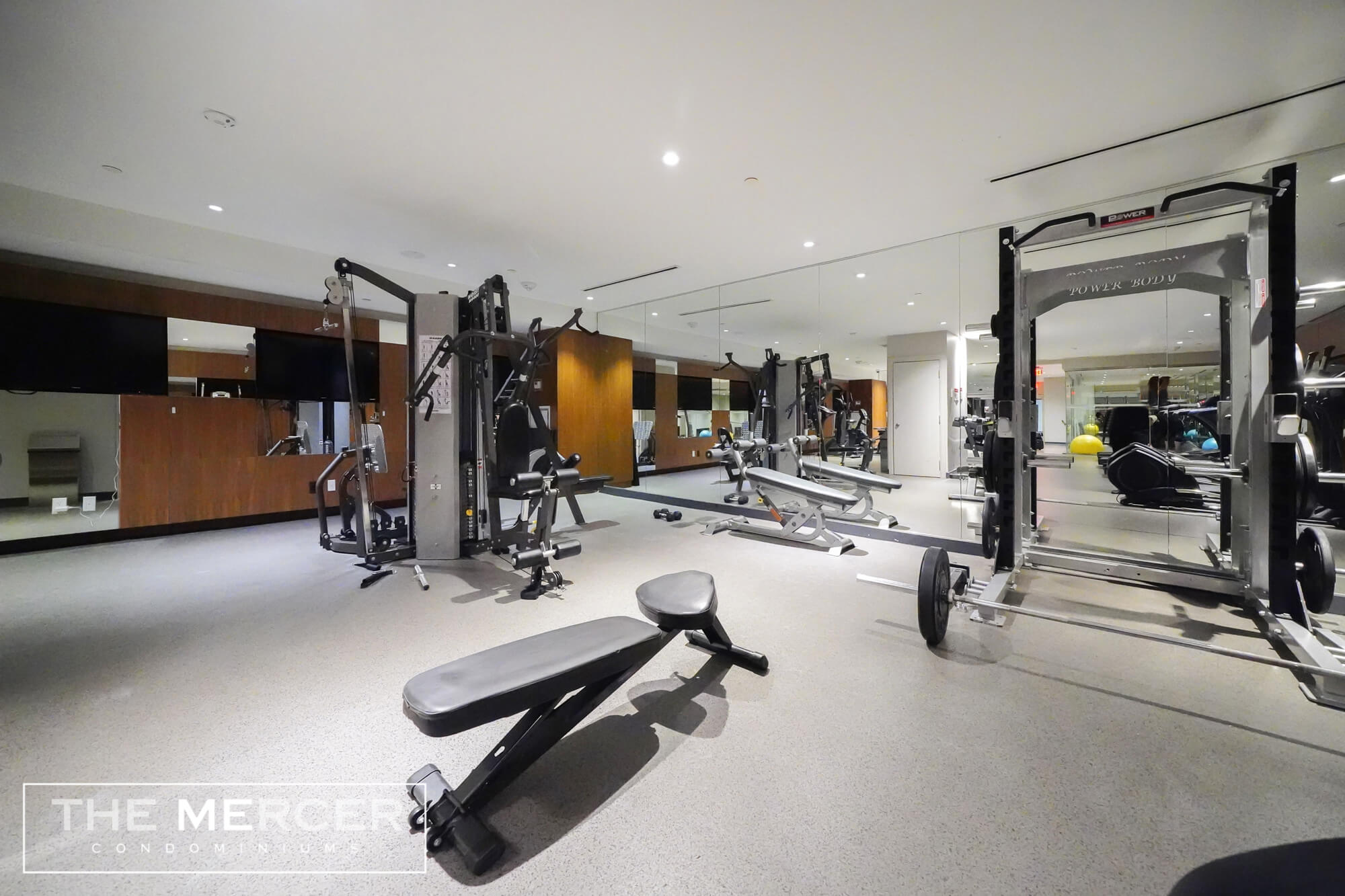 |
||||
2nd Floor - Gym and Fitness Area |
||||
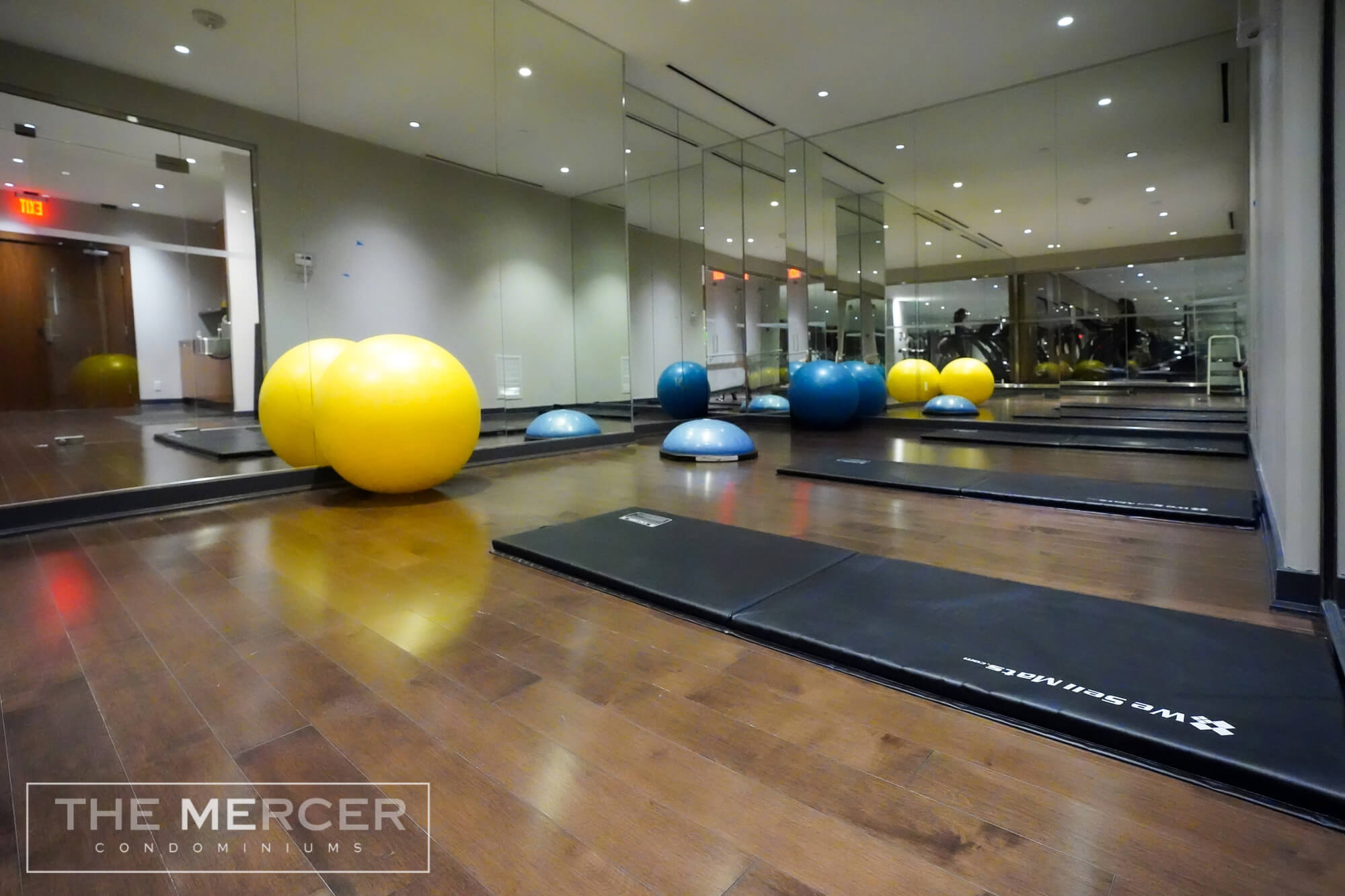 |
||||
2nd Floor - Yoga Studio |
||||
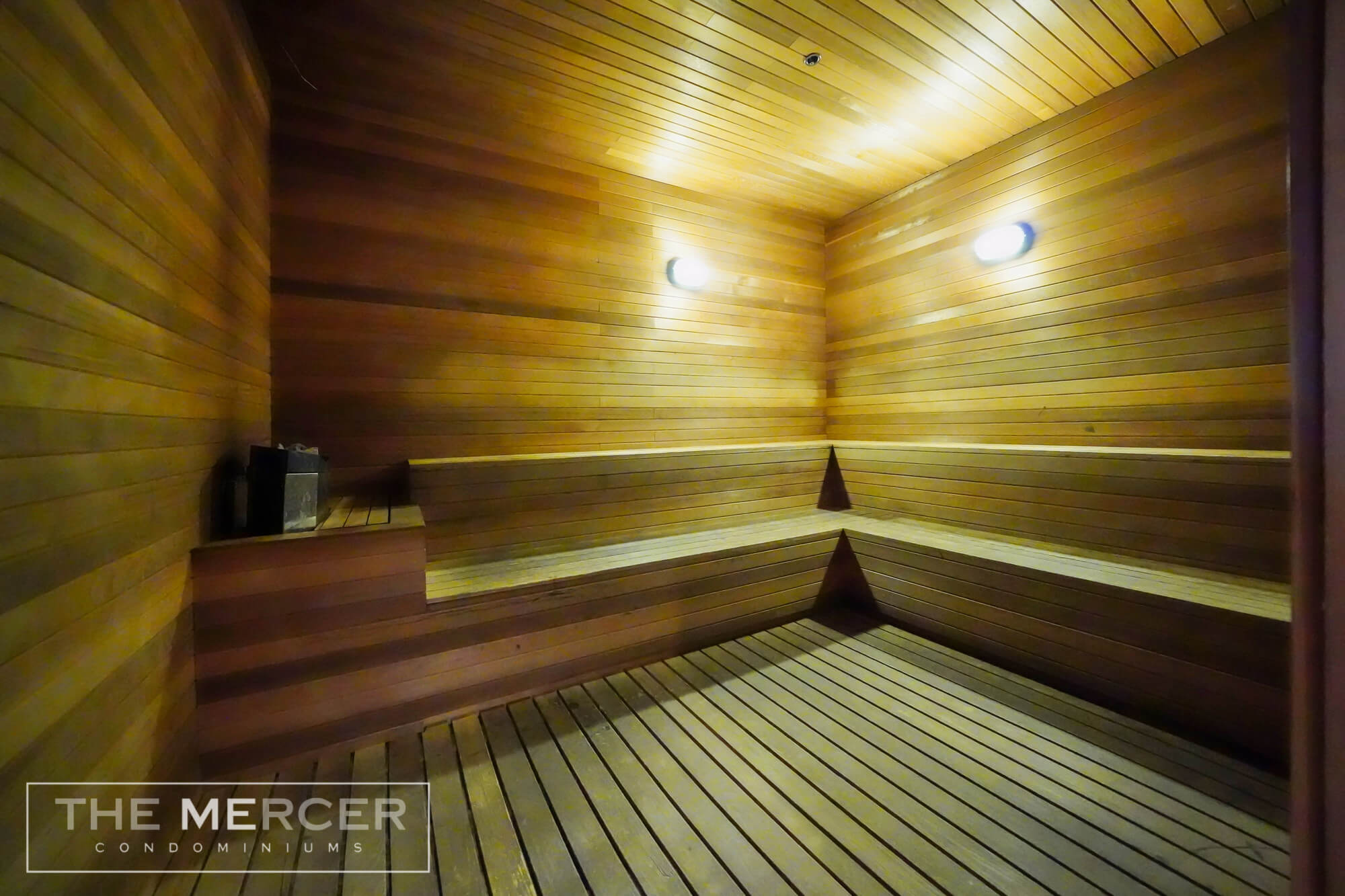 |
||||
2nd Floor - Sauna |
||||
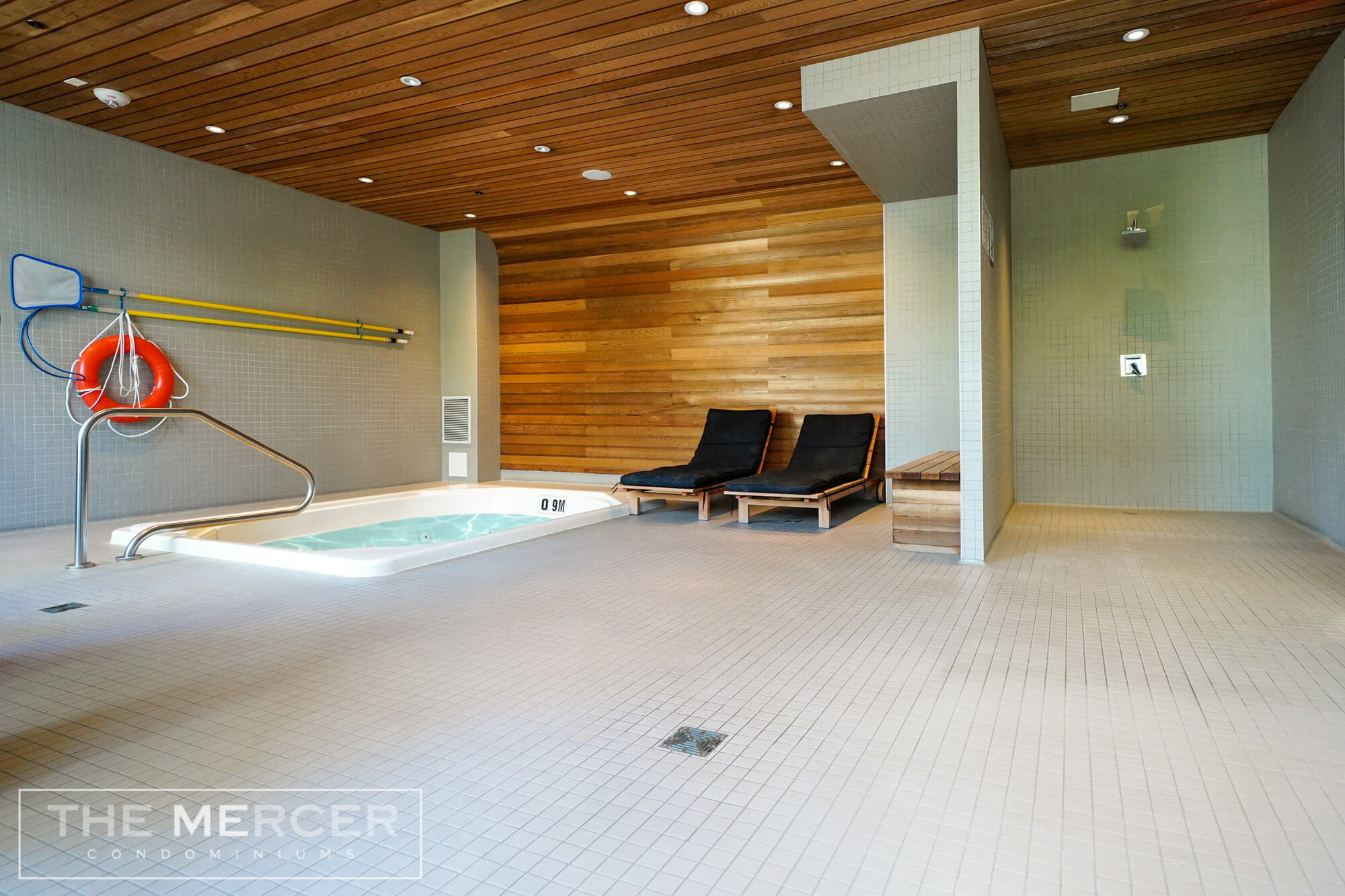 |
||||
2nd Floor - Jacuzzi |
||||
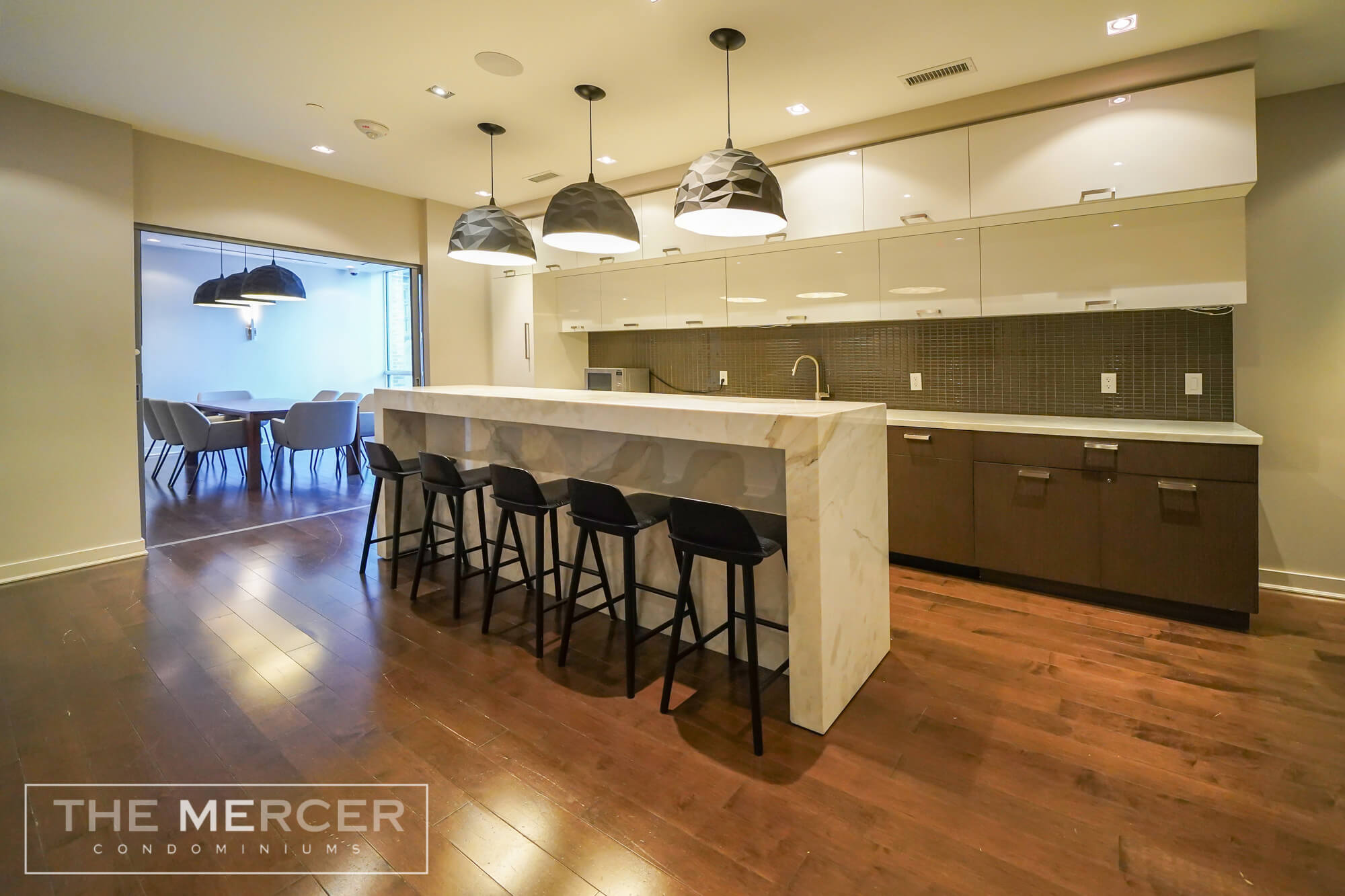 |
||||
2nd Floor - Party Room |
||||
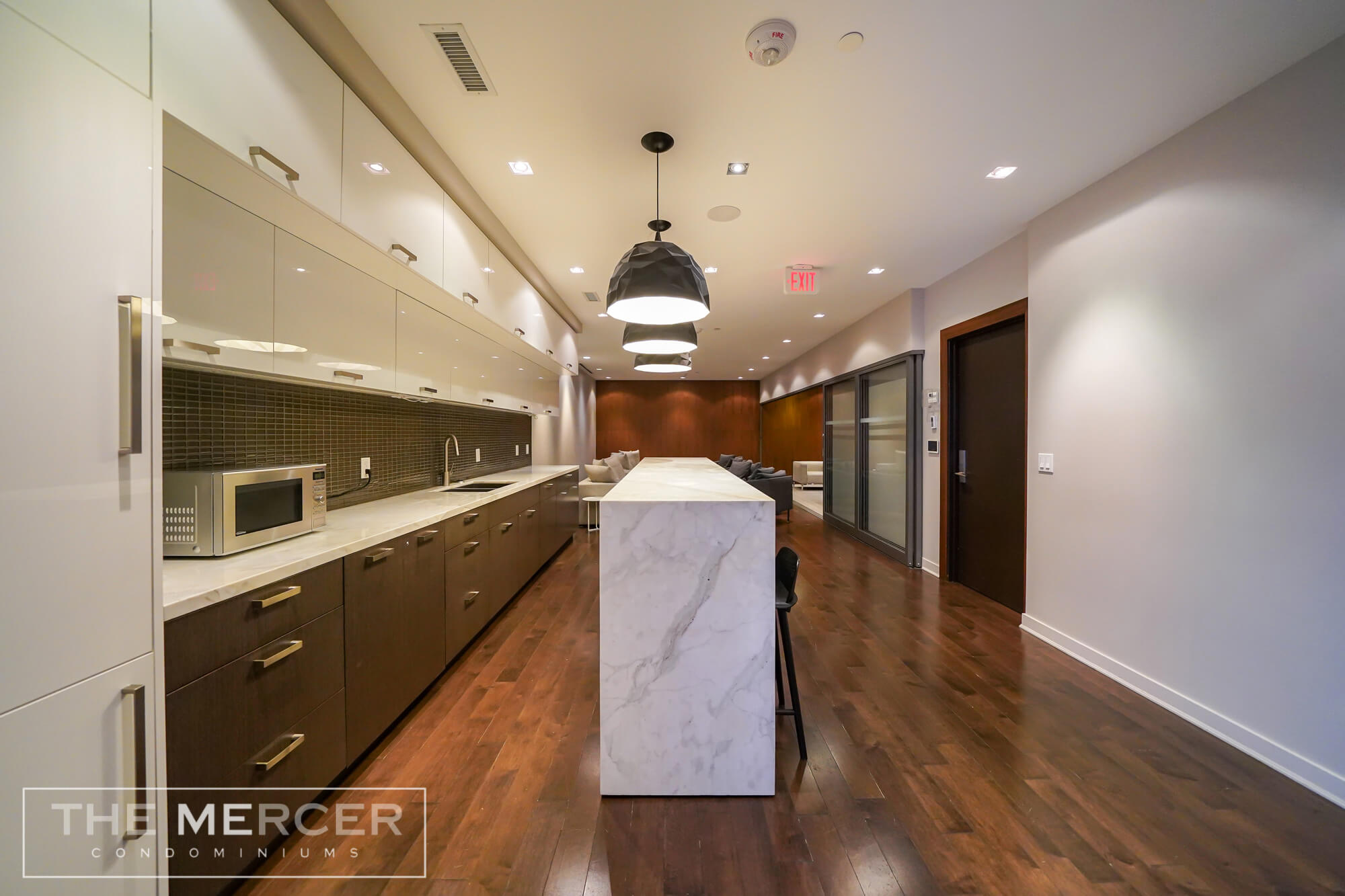 |
||||
2nd Floor - Party Room |
||||
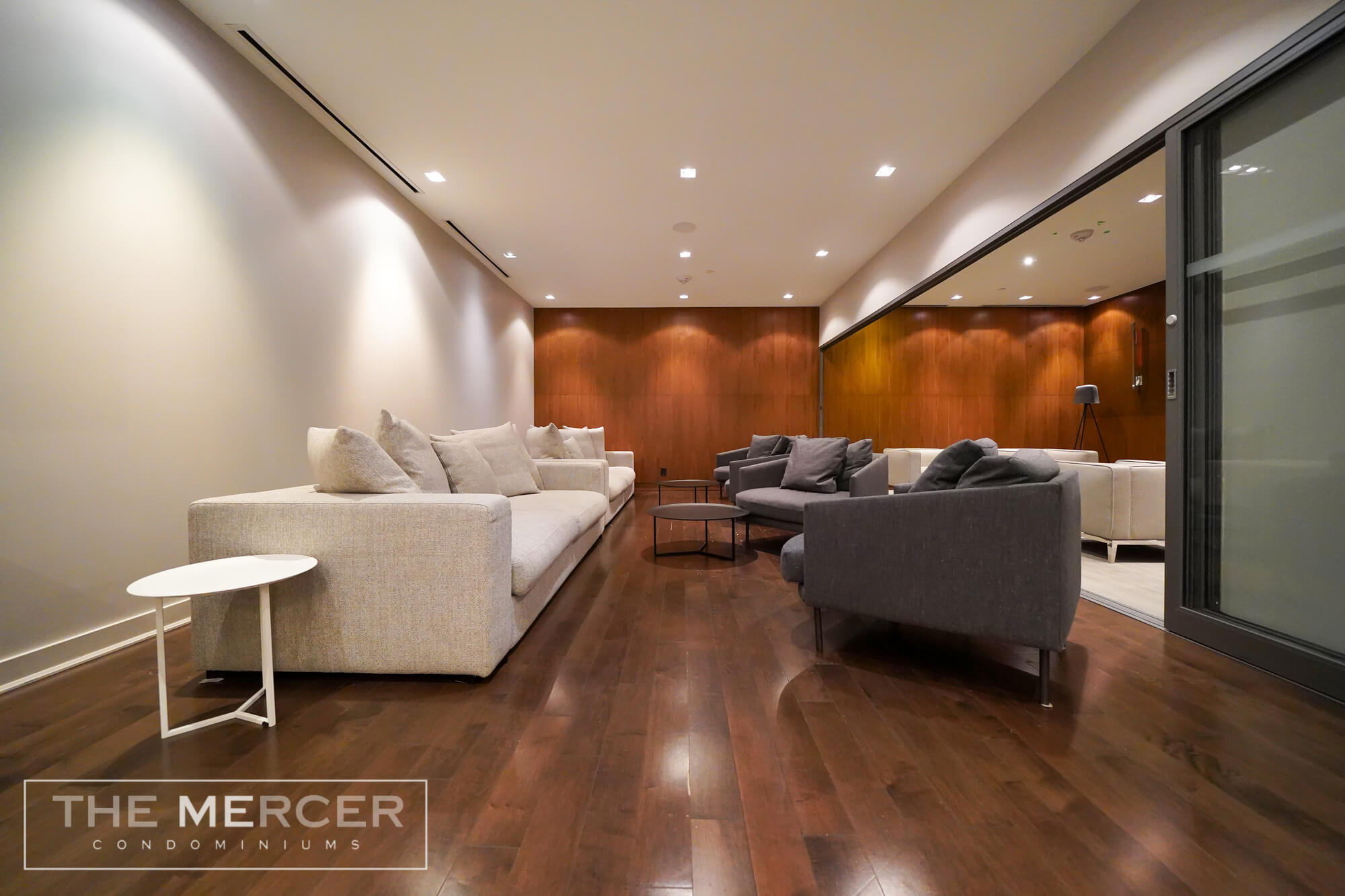 |
||||
2nd Floor - Party Room |
||||
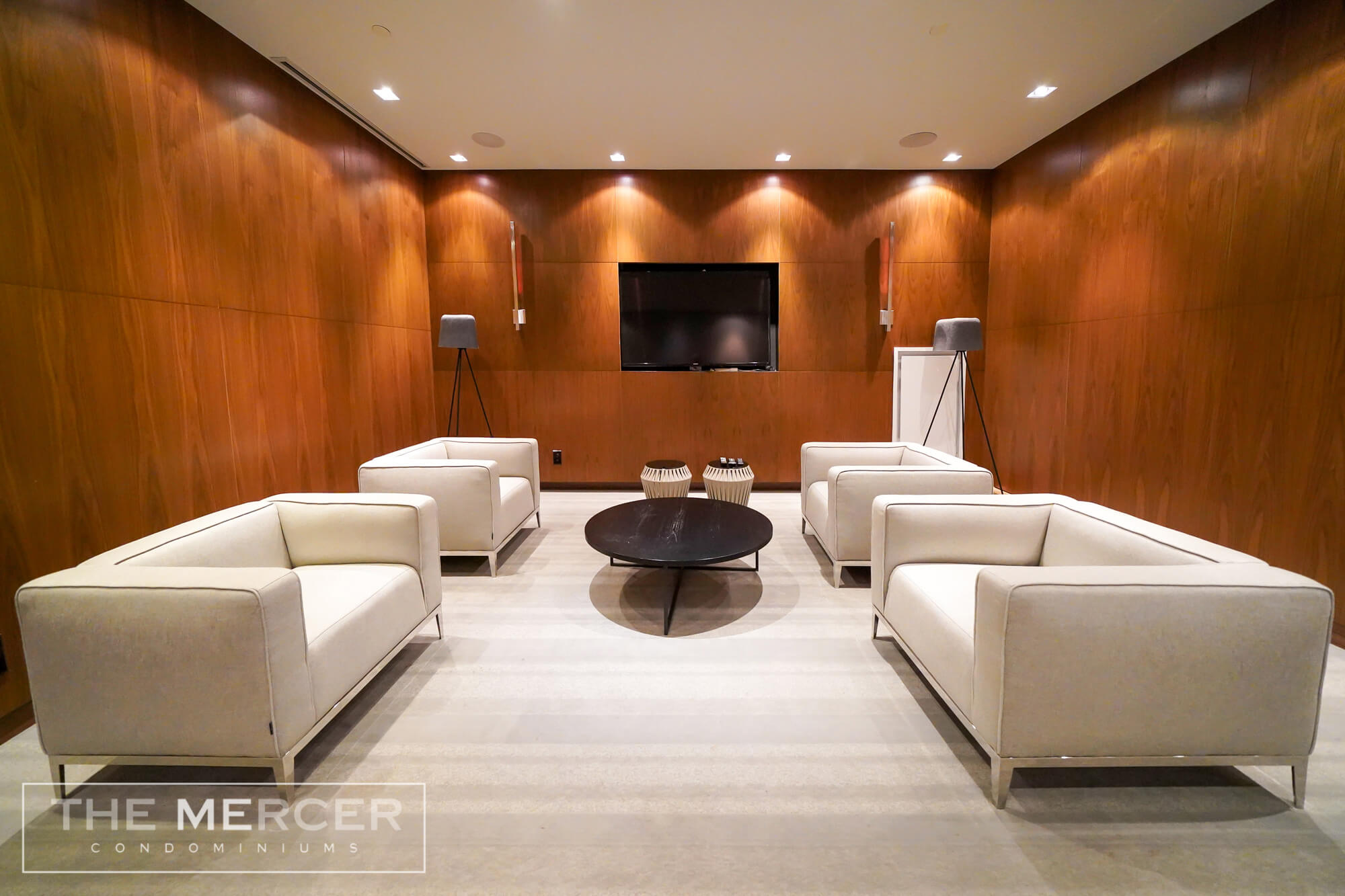 |
||||
2nd Floor - Party Room |
||||
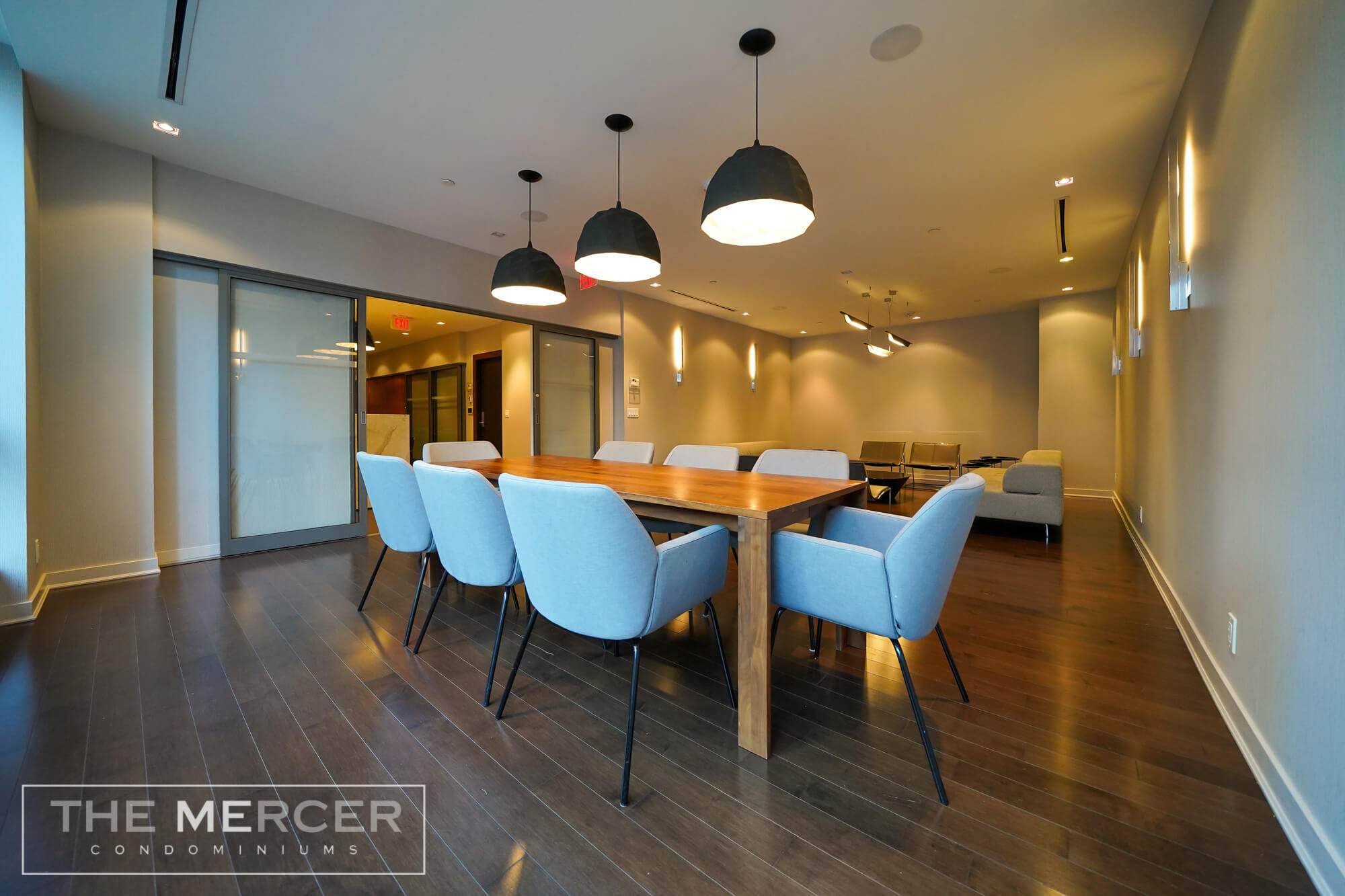 |
||||
2nd Floor - Party Room |
||||
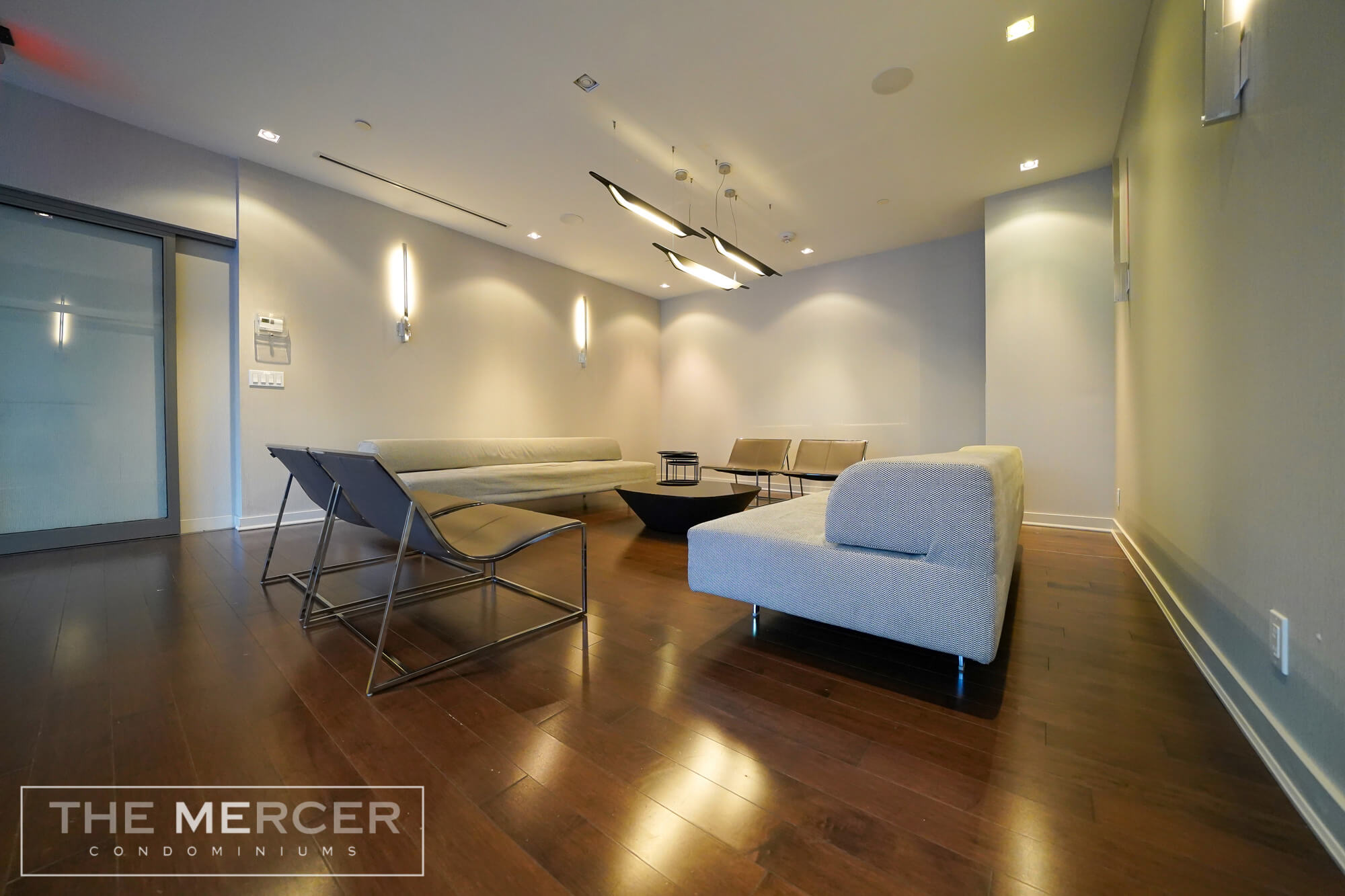 |
||||
2nd Floor - Party Room |
||||
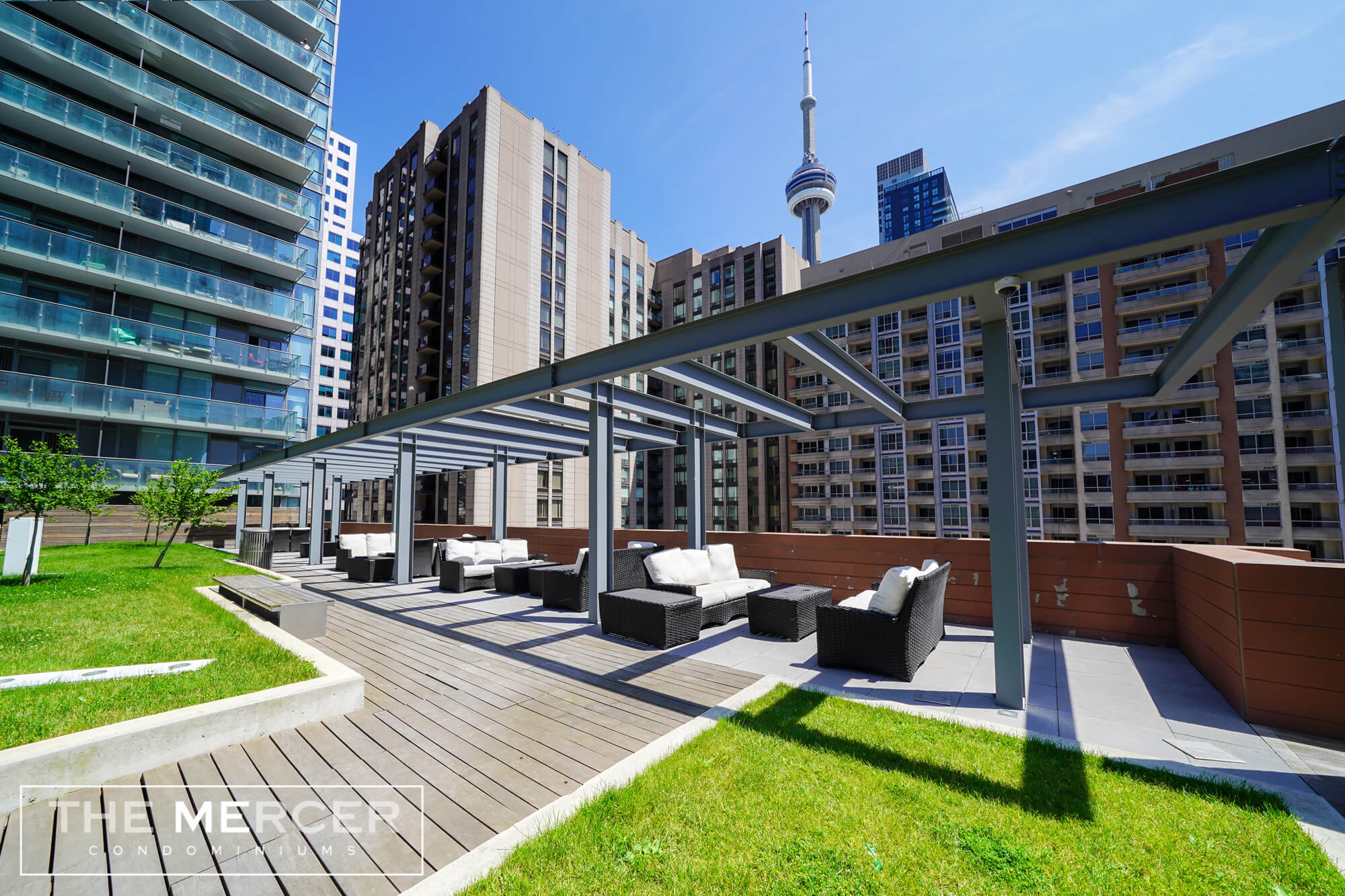 |
||||
6th Floor - Terrace |
||||
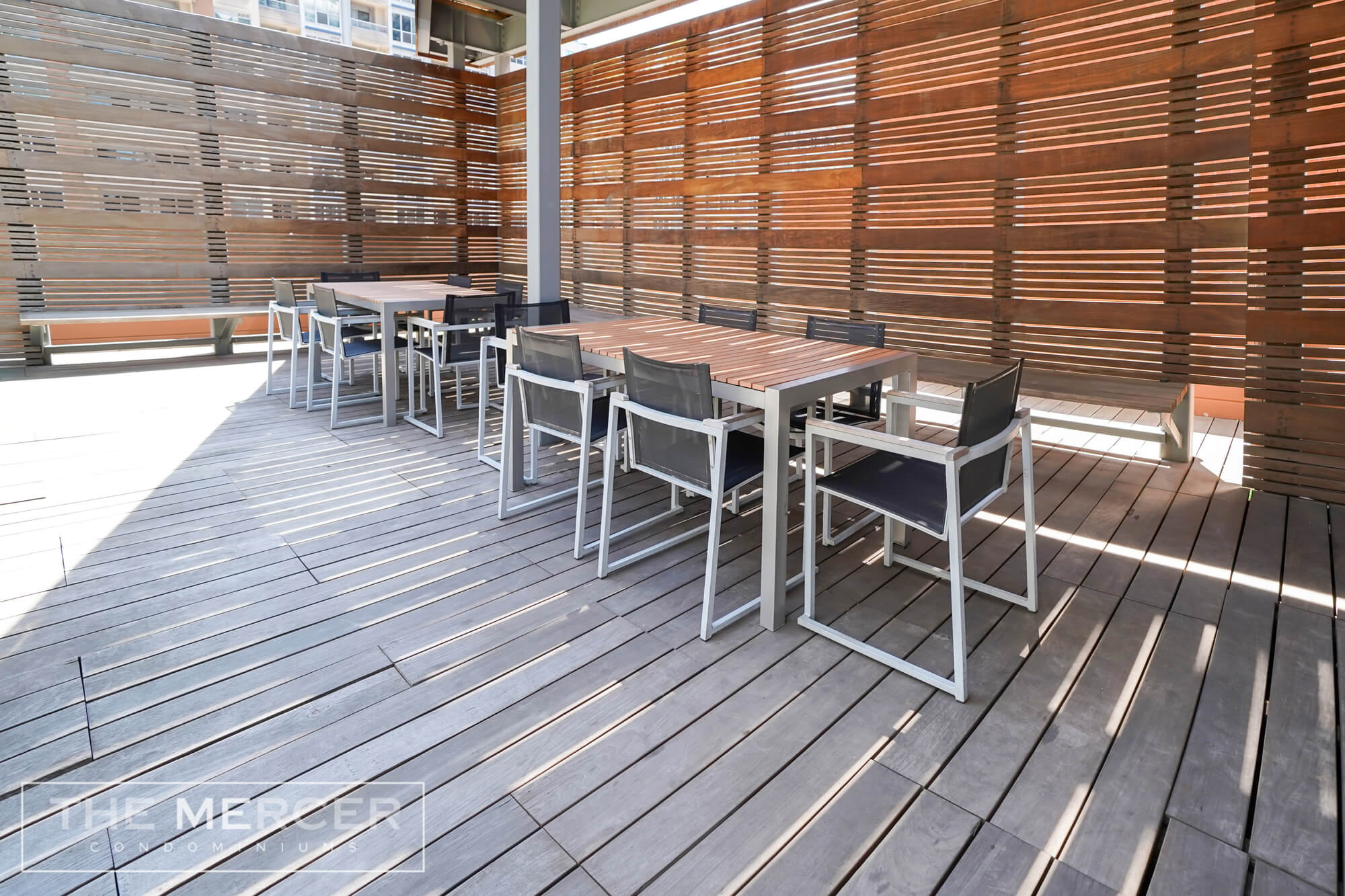 |
||||
| 6th Floor - Barbecue Area | ||||
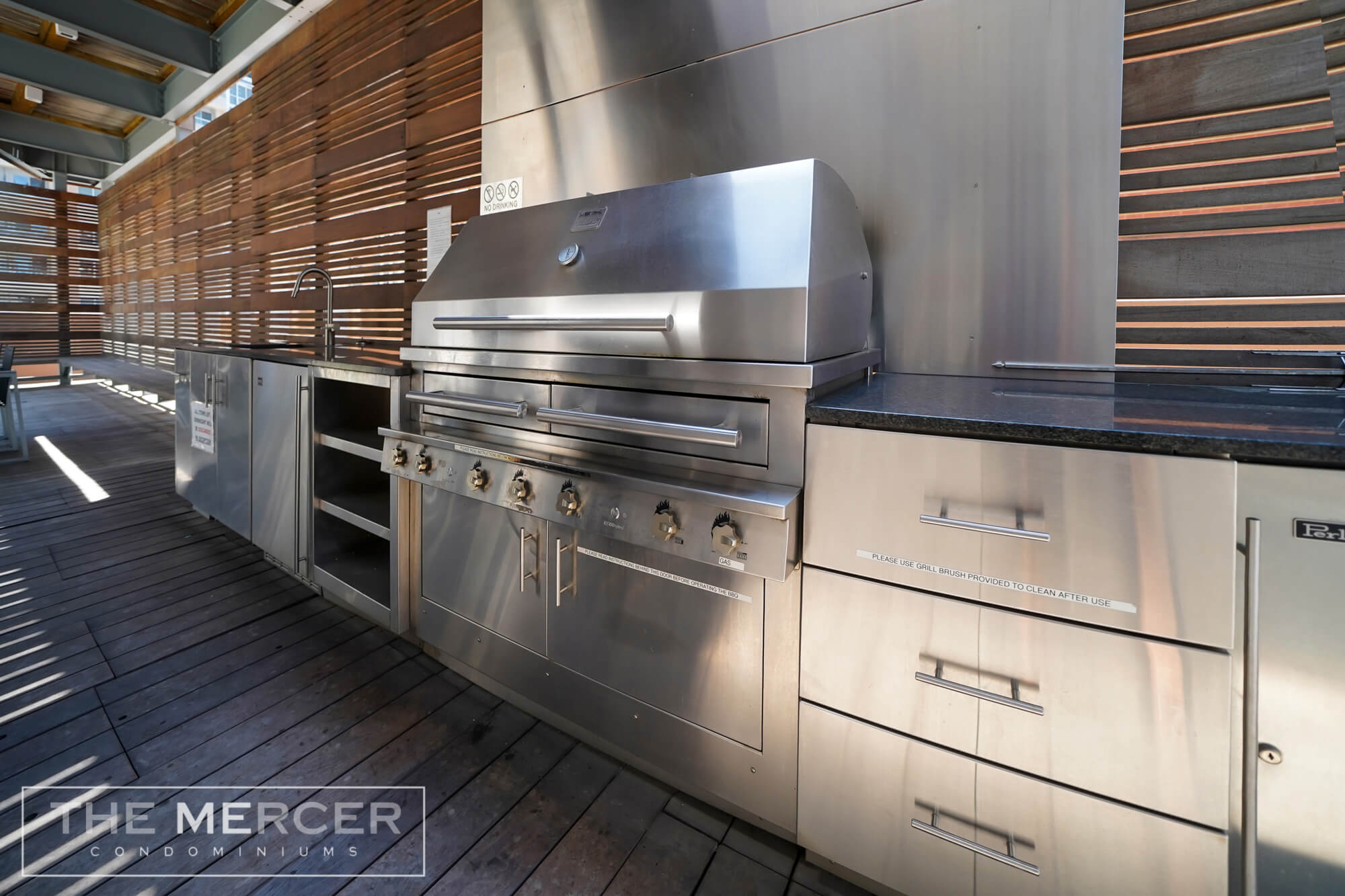 |
||||
| 6th Floor - Barbecue | ||||
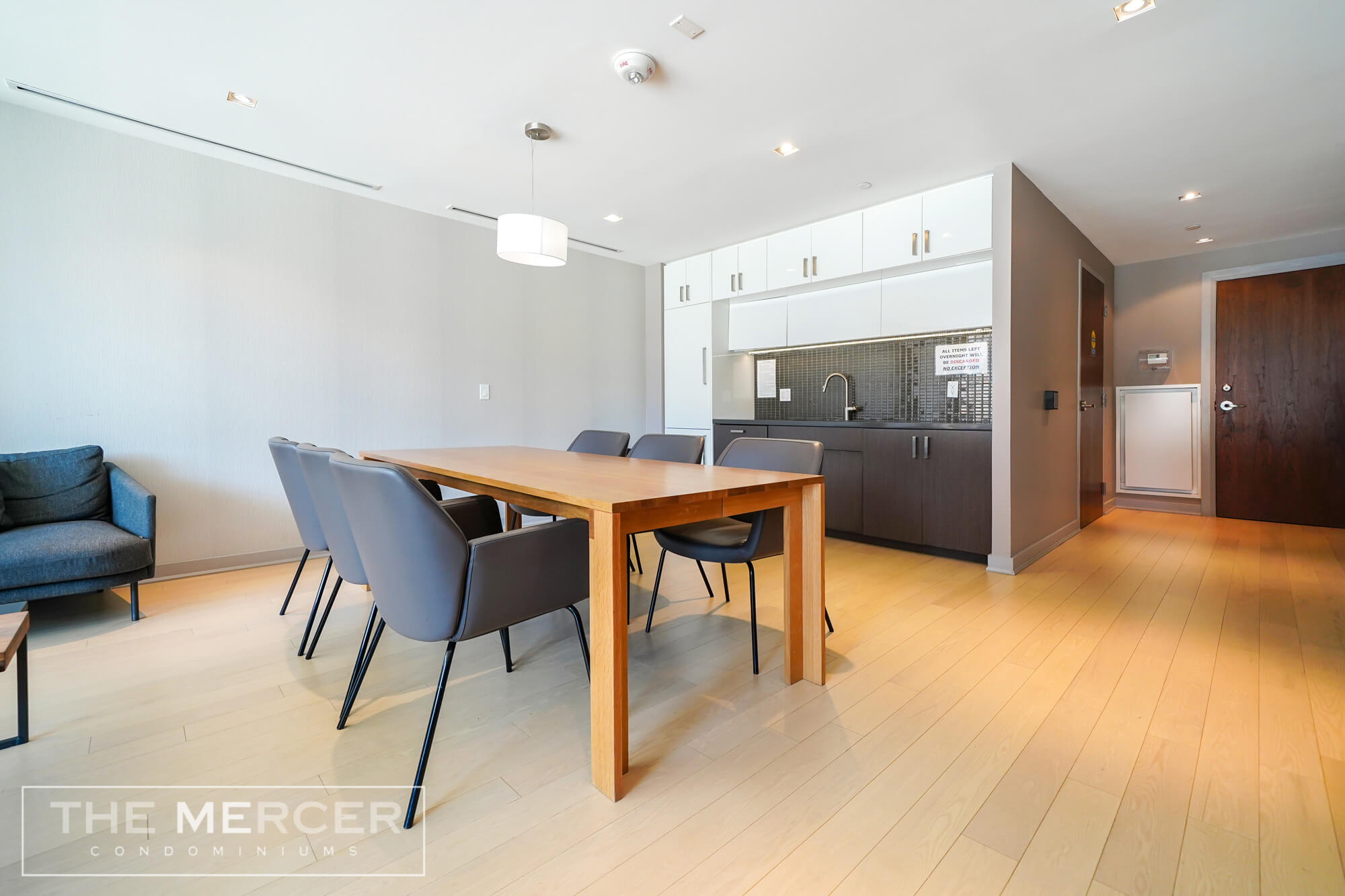 |
||||
| 6th Floor - Dining Area | ||||
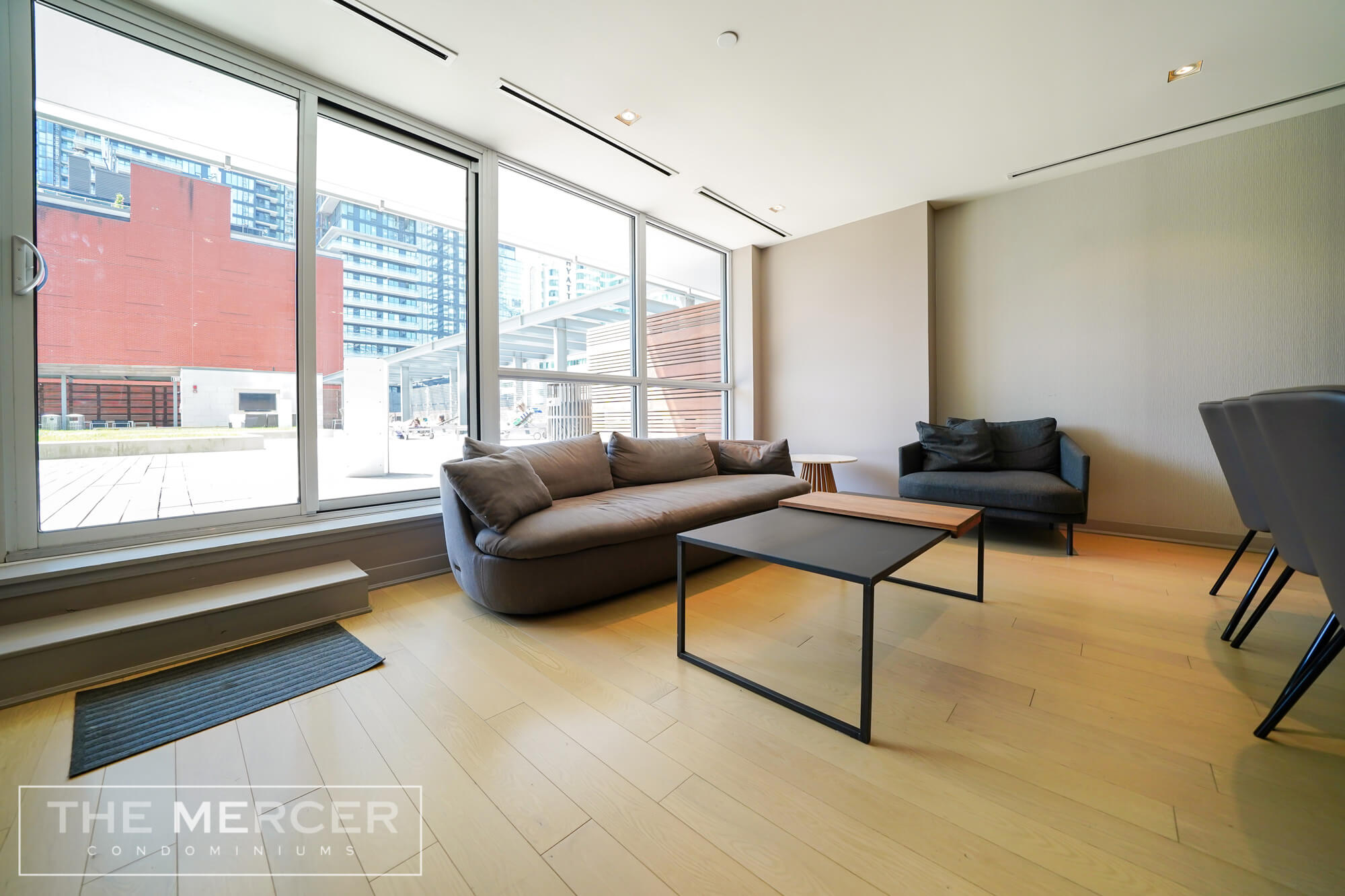 |
||||
| 6th Floor - Dining Area | ||||
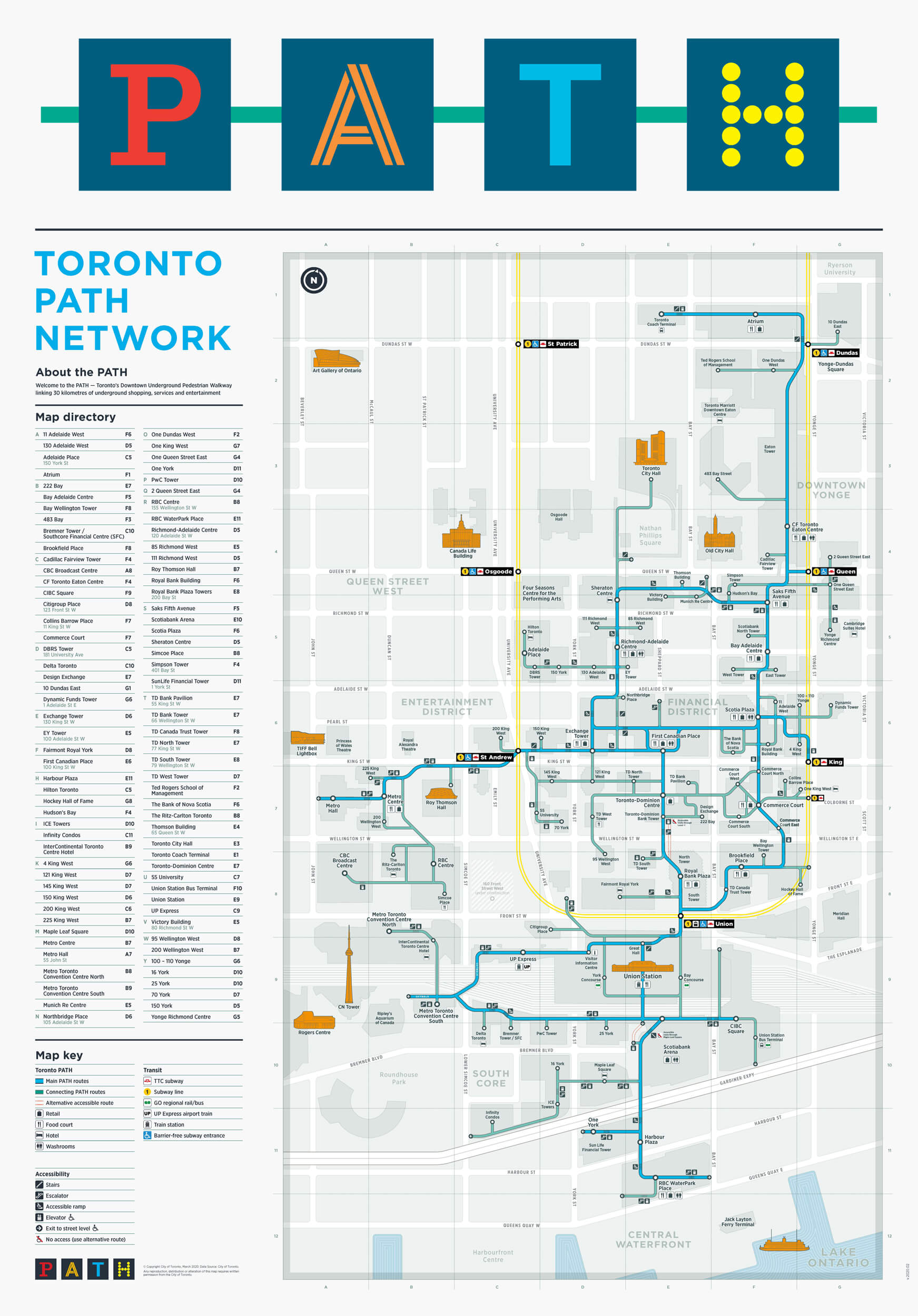 |
||||
| PATH Nearby - (Select To Enlarge) | ||||
 |
||||
| Union Station | ||||
 |
||||
| Scotiabank Area | ||||
 |
||||
| Rogers Centre and CN Tower | ||||
 |
||||
| Ripley's Aquarium | ||||
 |
||||
| Tiff Lightbox | ||||
 |
||||
| Theatre's | ||||
 |
||||
| Theatre's | ||||
 |
||||
| Theatre's | ||||
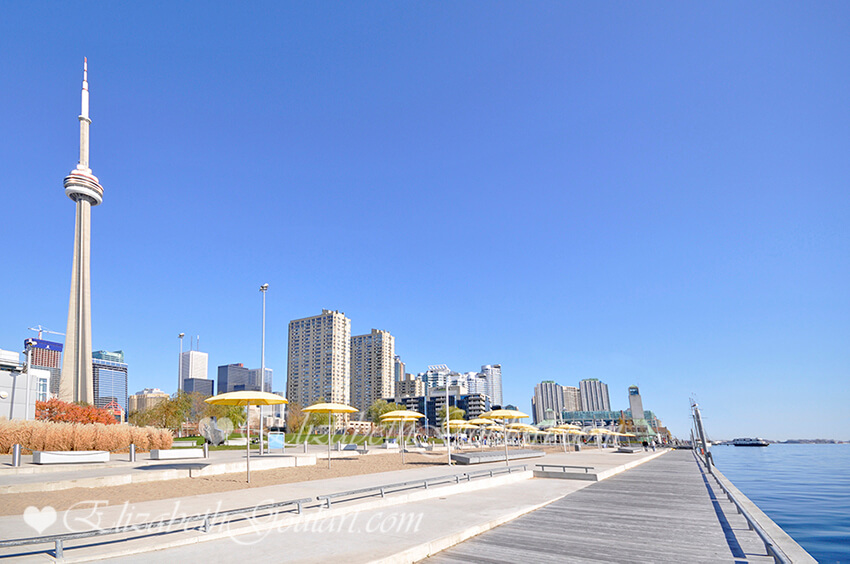 |
||||
| HTO Beach | ||||
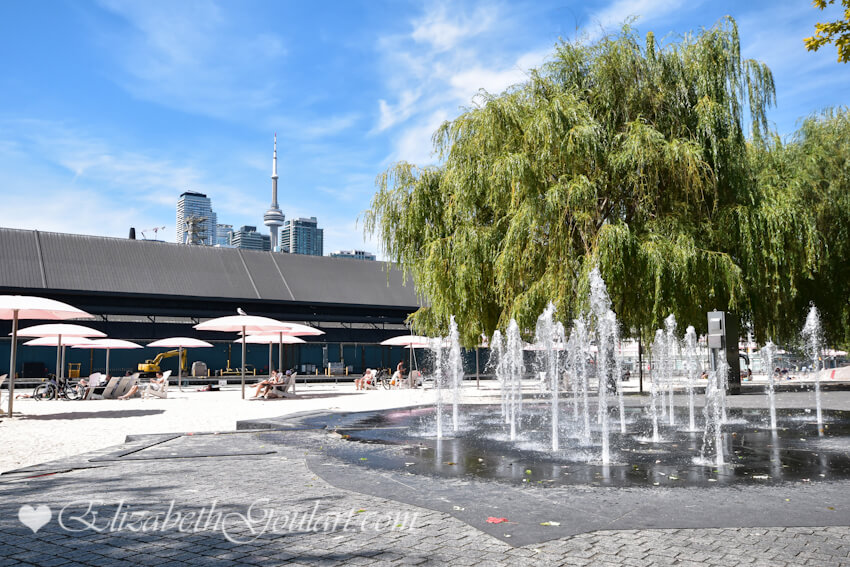 |
||||
| Sugar Beach | ||||
 |
||||
| Toronto's Harbourfront | ||||
 |
||||
| Marina | ||||
 |
||||
| Billy Bishop Island Airport | ||||
| Back To Top | ||||
|
|
|
|
|
|

