| |||||||||||||
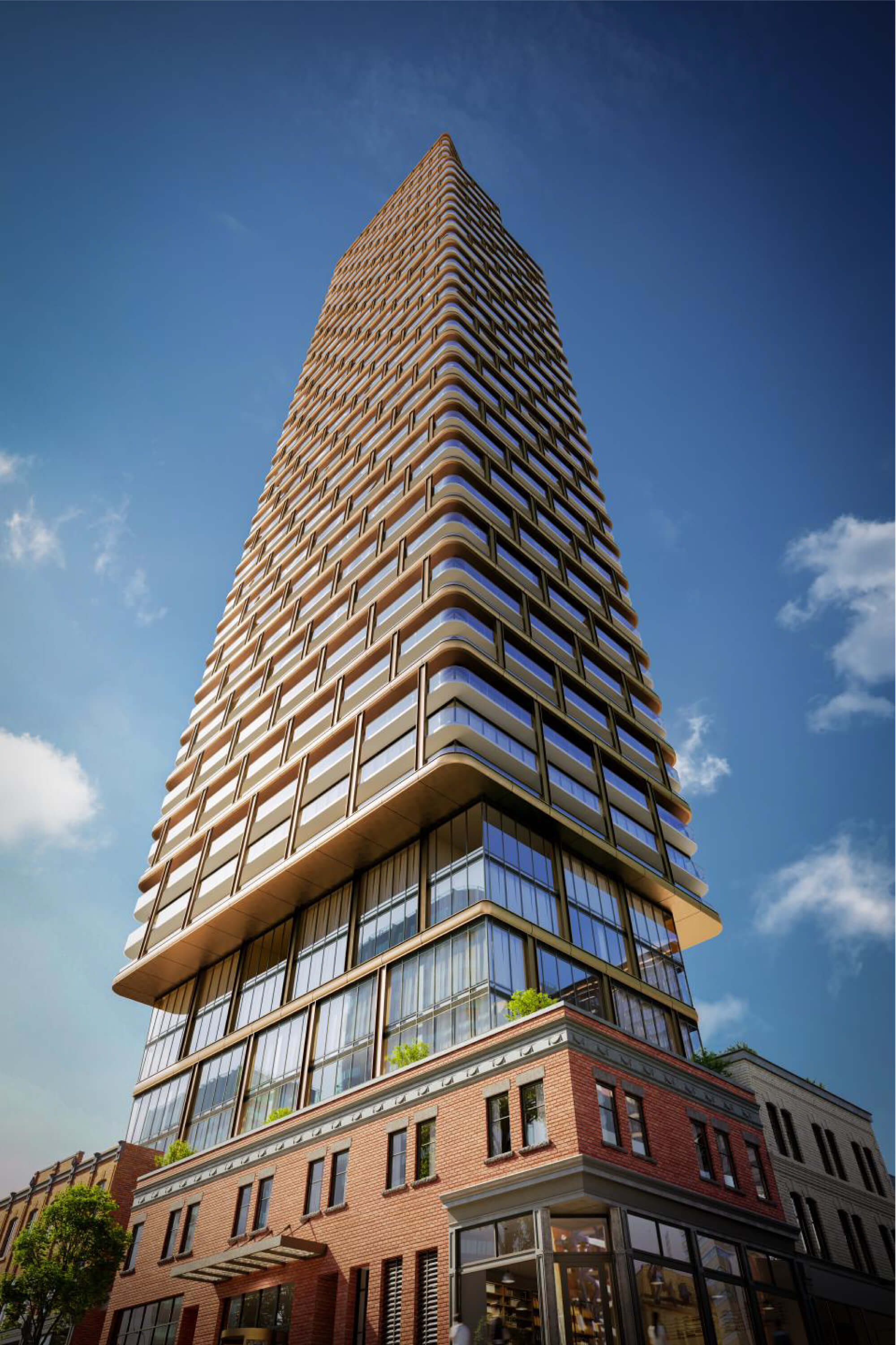 |
|||
|
Number of Bedrooms |
Square Footage |
Exposure |
Suite Floor Plan |
Bachelor / Studio |
292 Sq.Ft. |
North |
|
Bachelor / Studio |
300 Sq.Ft. |
North |
|
Bachelor / Studio |
329 Sq.Ft. |
South |
|
Bachelor / Studio |
380 Sq.Ft. |
South |
|
1 Bedroom |
420 Sq.Ft. |
West |
|
1 Bedroom |
430 Sq.Ft. |
West |
|
1 Bedroom |
457 Sq.Ft. |
North West |
|
1 Bedroom + Den |
474 Sq.Ft. |
North |
|
1 Bedroom + Den |
475 Sq.Ft. |
South |
|
1 Bedroom |
475 Sq.Ft. |
South |
|
1 Bedroom + Den |
484 Sq.Ft. |
South |
|
1 Bedroom + Media |
487 Sq.Ft. |
South West |
|
1 Bedroom + Den |
504 Sq.Ft. |
North |
|
1 Bedroom + Den |
505 Sq.Ft. |
South |
|
1 Bedroom + Den |
506 Sq.Ft. |
South |
|
1 Bedroom + Den |
509 Sq.Ft. |
North |
|
1 Bedroom + Media |
525 Sq.Ft. |
South West |
|
1 Bedroom + Den |
543 Sq.Ft. |
South |
|
1 Bedroom + Den |
547 Sq.Ft. |
East |
|
1 Bedroom + Den |
549 Sq.Ft. |
South West |
|
1 Bedroom + Den |
558 Sq.Ft. |
North West |
|
1 Bedroom + Den |
559 Sq.Ft. |
South |
|
1 Bedroom + Den |
568 Sq.Ft. |
South East |
|
1 Bedroom + Den |
571 Sq.Ft. |
North West |
|
1 Bedroom + Den |
571 Sq.Ft. |
South |
|
1 Bedroom + Den |
596 Sq.Ft. |
South East |
|
2 Bedroom + Media |
596 Sq.Ft. |
South |
|
1 Bedroom + Den |
597 Sq.Ft. |
North West |
|
1 Bedroom + Den |
603 Sq.Ft. |
South |
|
2 Bedroom |
623 Sq.Ft. |
North West |
|
2 Bedroom |
639 Sq.Ft. |
North West |
|
2 Bedroom |
654 Sq.Ft. |
South |
|
2 Bedroom + Media |
679 Sq.Ft. |
North West |
|
2 Bedroom |
681 Sq.Ft. |
South East |
|
1 Bedroom + Den |
683 Sq.Ft. |
North East |
|
2 Bedroom |
683 Sq.Ft. |
North East |
|
2 Bedroom |
686 Sq.Ft. |
South East |
|
2 Bedroom + Media |
689 Sq.Ft. |
South |
|
2 Bedroom + Den |
700 Sq.Ft. |
South |
|
2 Bedroom |
701 Sq.Ft. |
South West |
|
2 Bedroom + Den + Media |
715 Sq.Ft. |
South East |
|
2 Bedroom |
722 Sq.Ft. |
East |
|
2 Bedroom + Den |
747 Sq.Ft. |
South West |
|
2 Bedroom + Den |
748 Sq.Ft. |
South West |
|
3 Bedroom |
767 Sq.Ft. |
South West |
|
3 Bedroom |
767 Sq.Ft. |
South West |
|
2 Bedroom + Den |
805 Sq.Ft. |
South West |
|
3 Bedroom + Media |
813 Sq.Ft. |
North East |
|
2 Bedroom + Den |
852 Sq.Ft. |
South West |
|
3 Bedroom + Media |
686 Sq.Ft. |
South East |
|
3 Bedroom + Den |
983 Sq.Ft. |
South East |
|
3 Bedroom |
998 Sq.Ft. |
South East |
|
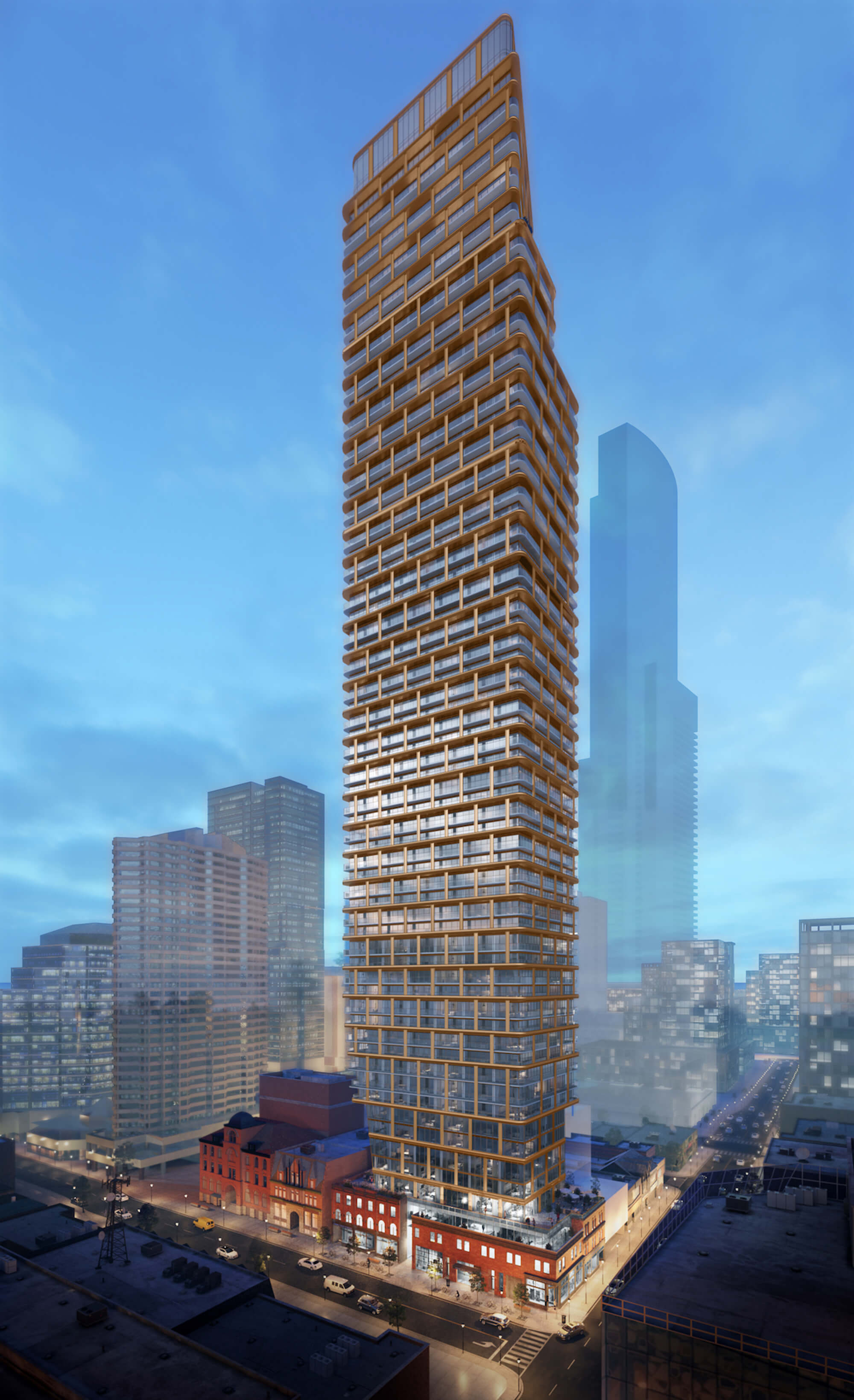 |
||||
| Building - 8 Elm Street | ||||
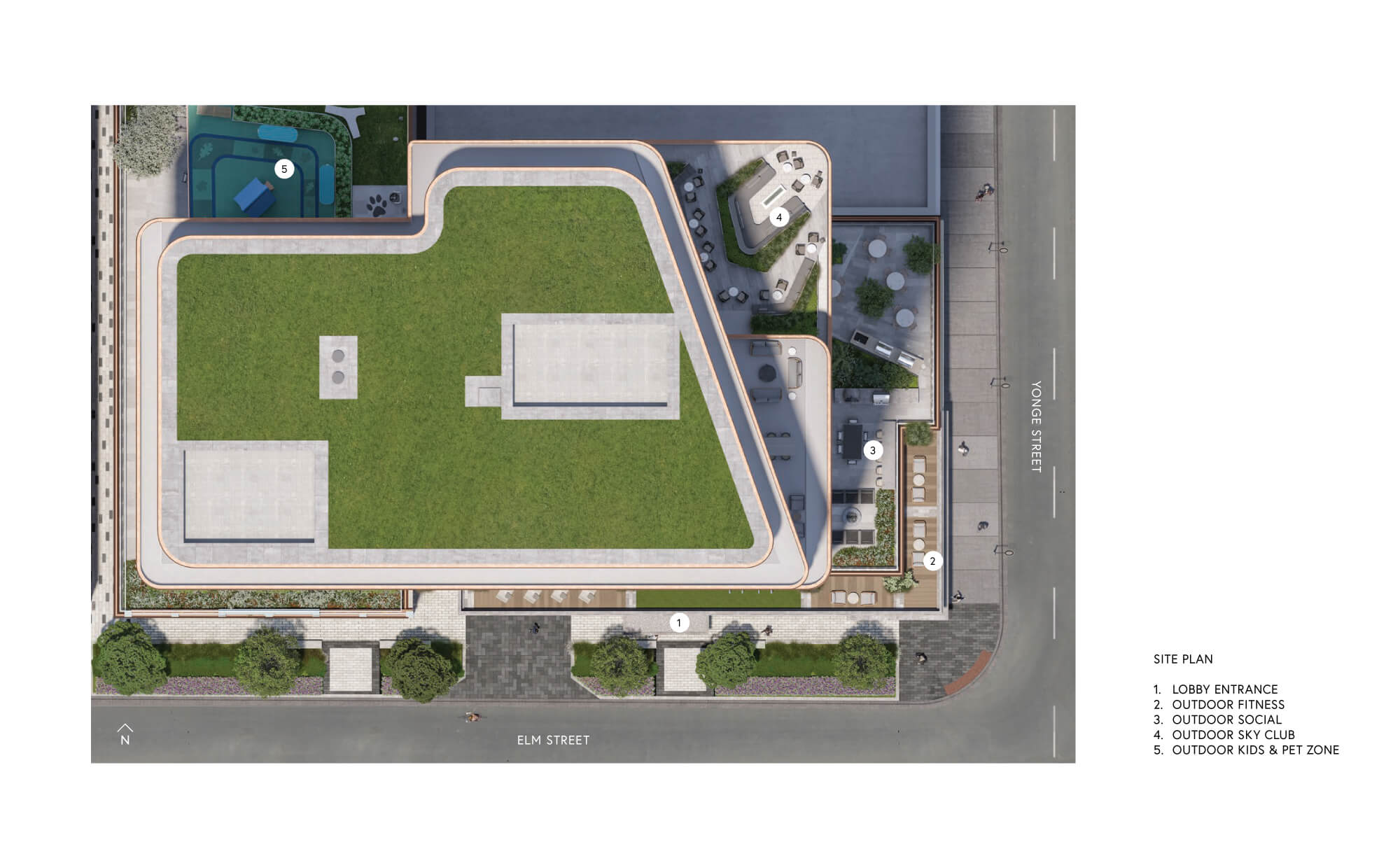 |
||||
| Amenities Floor Plan | ||||
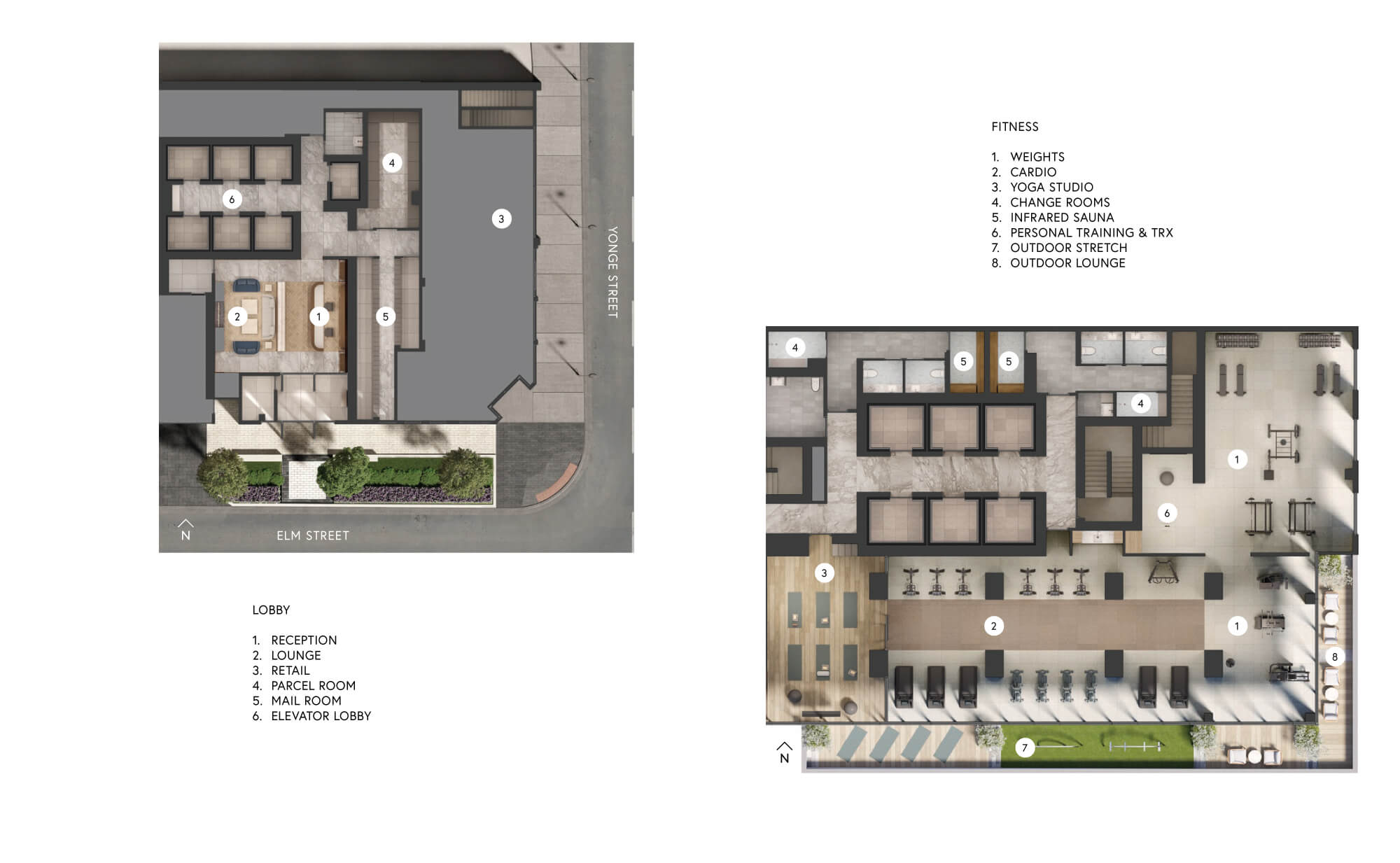 |
||||
| Amenities Floor Plan | ||||
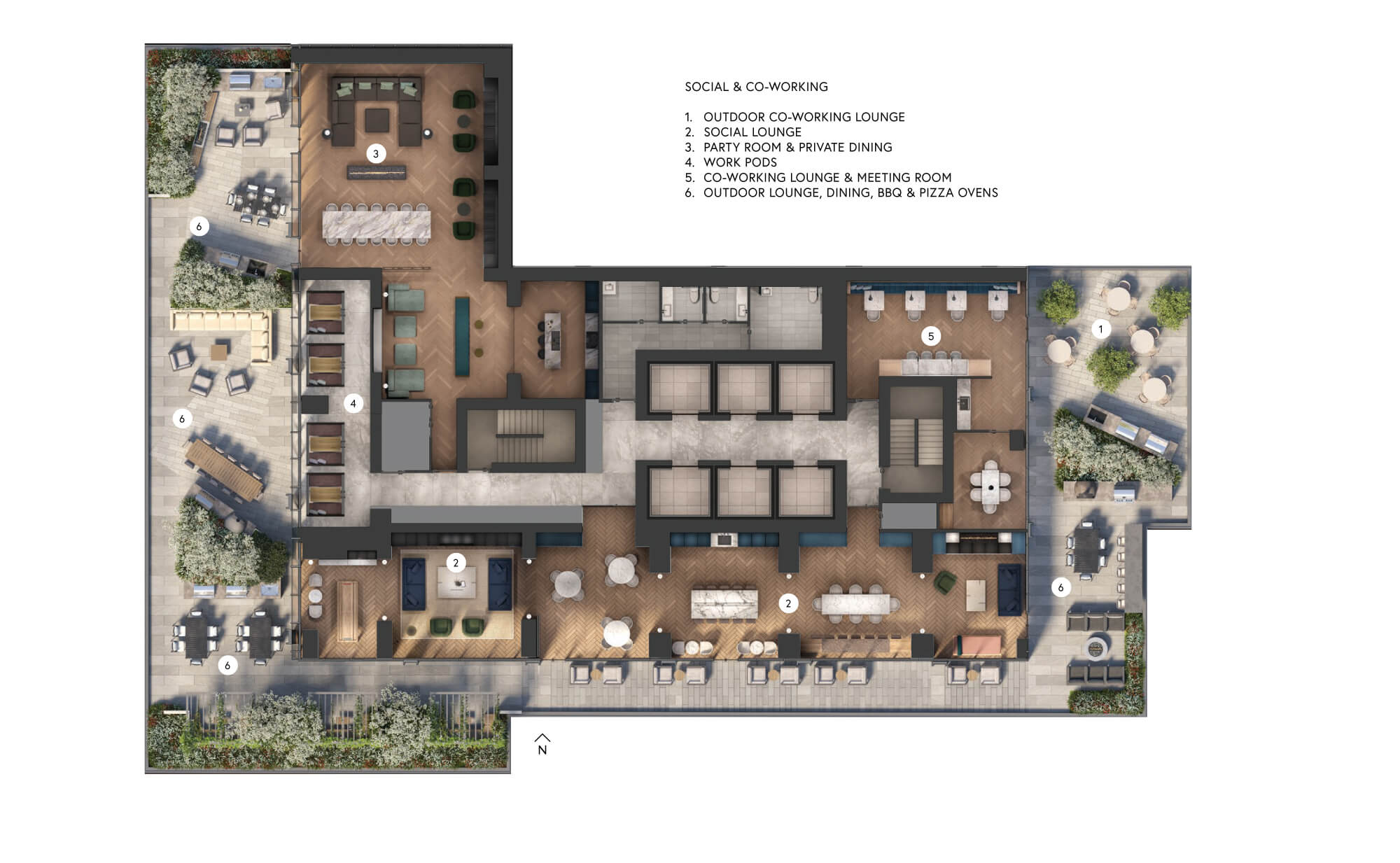 |
||||
| Amenities Floor Plan | ||||
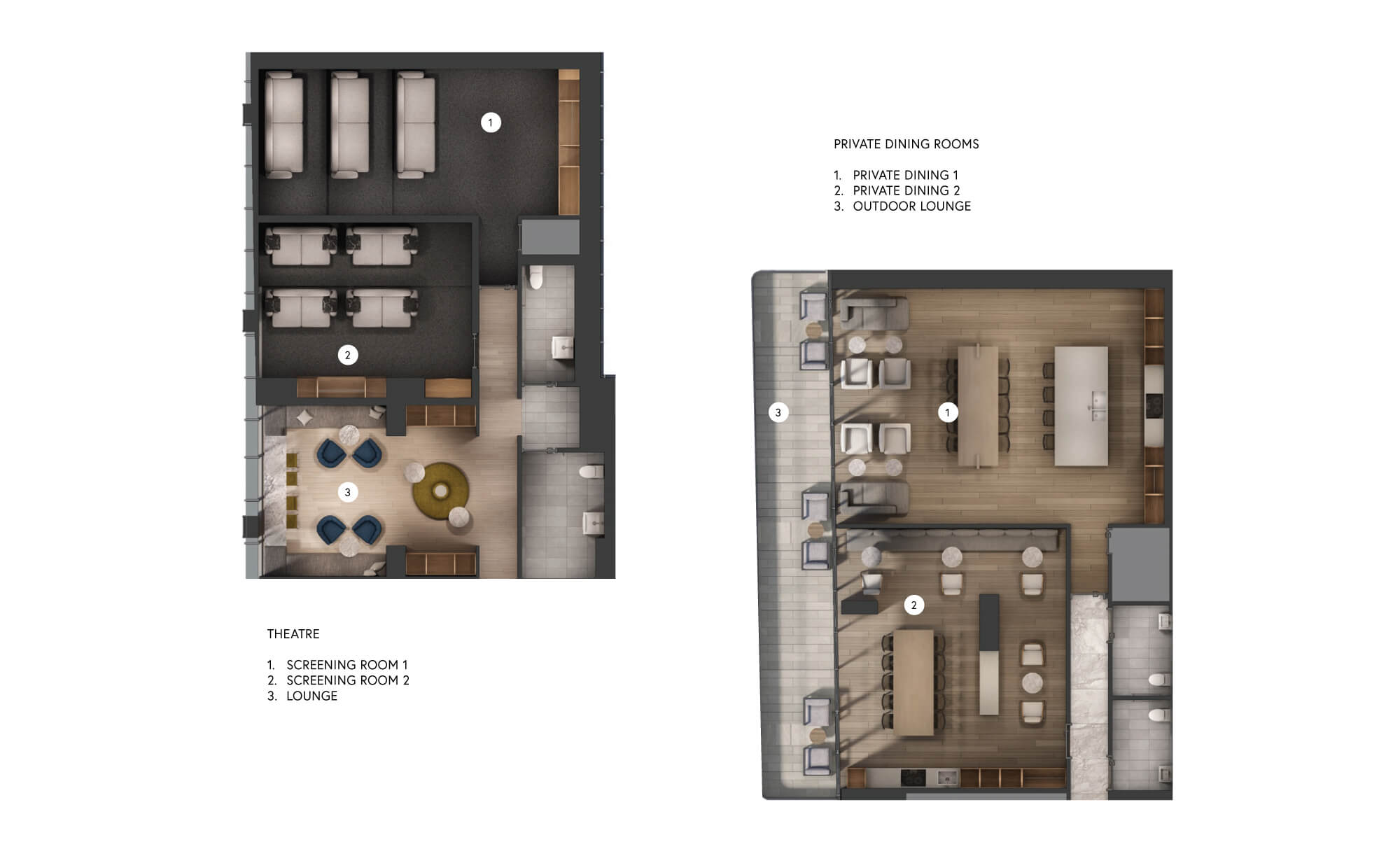 |
||||
| Amenities Floor Plan | ||||
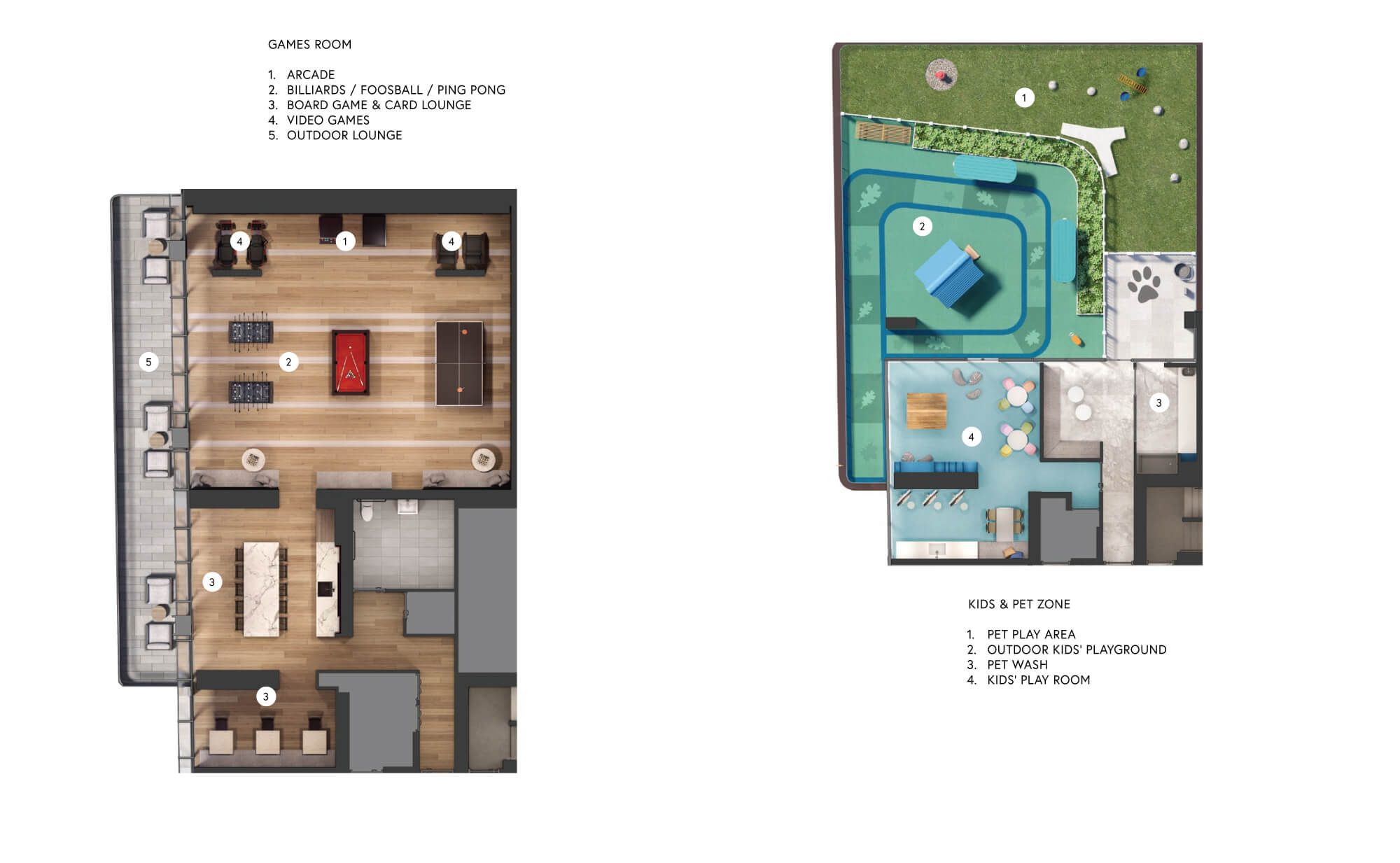 |
||||
| Amenities Floor Plan | ||||
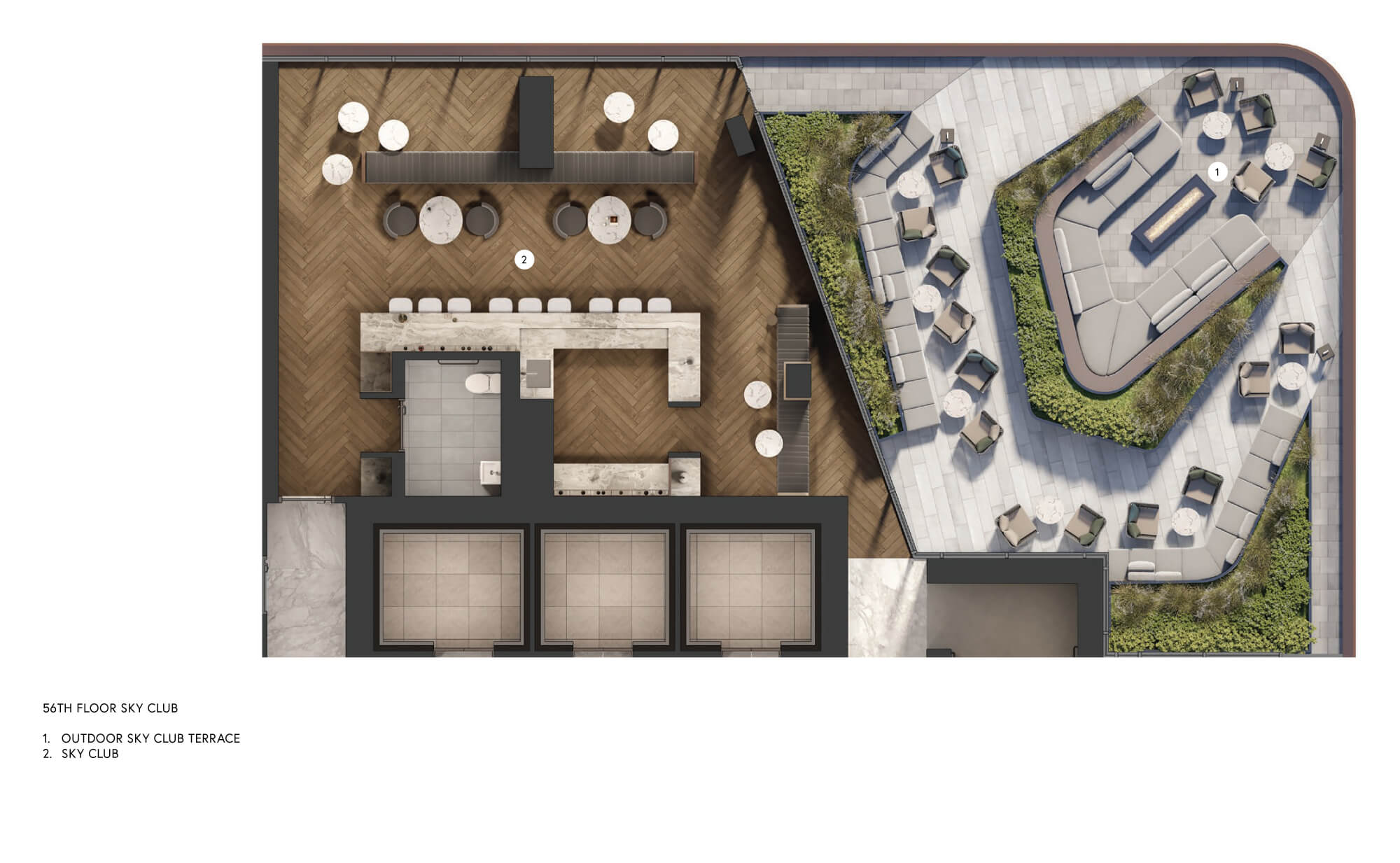 |
||||
| 56th Floor - Amenities Floor Plan | ||||
 |
||||
| Building Entrance | ||||
 |
||||
| Building Entrance | ||||
 |
||||
| Ground Floor - Lobby | ||||
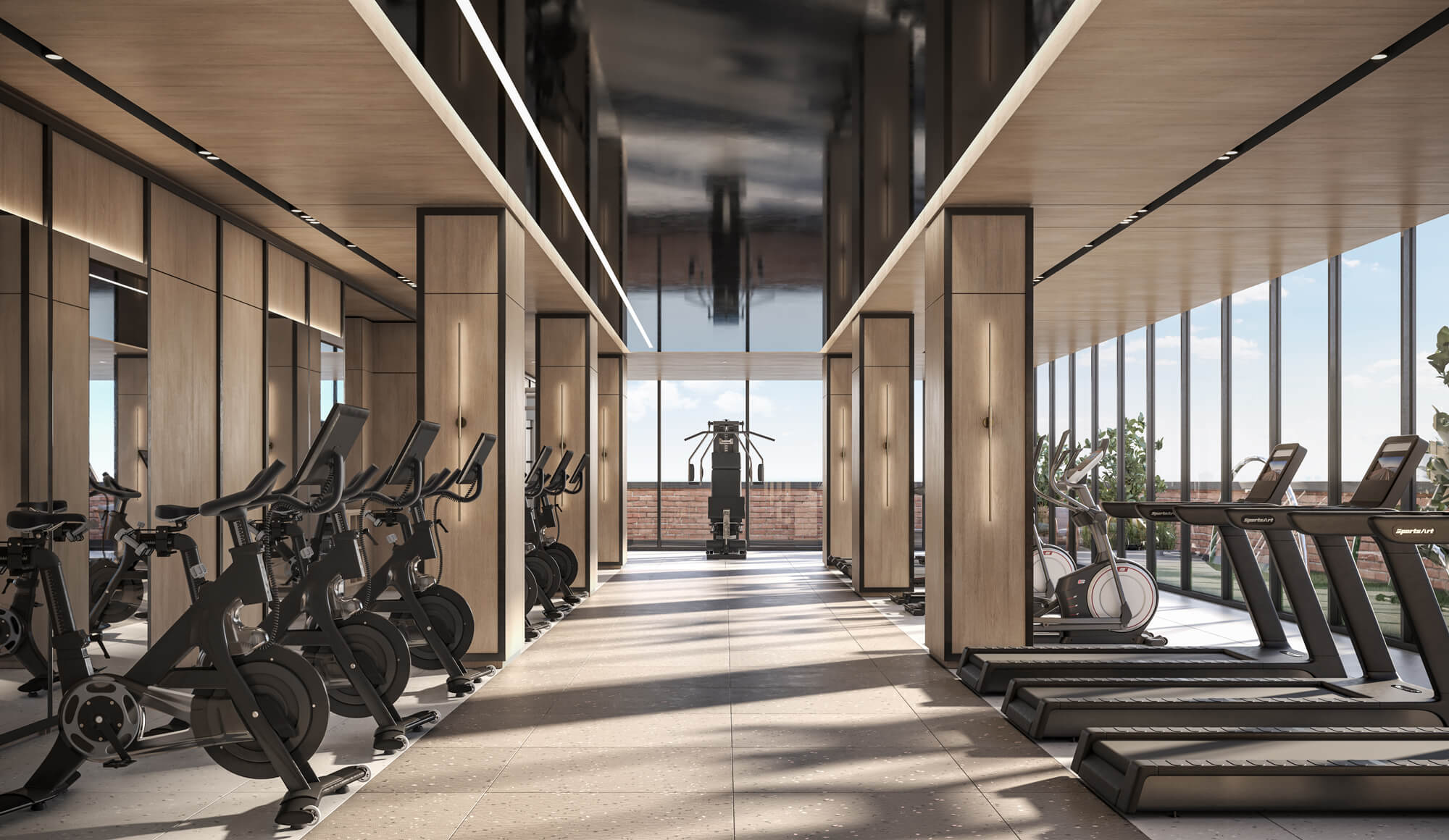 |
||||
| Fitness and Gym Area | ||||
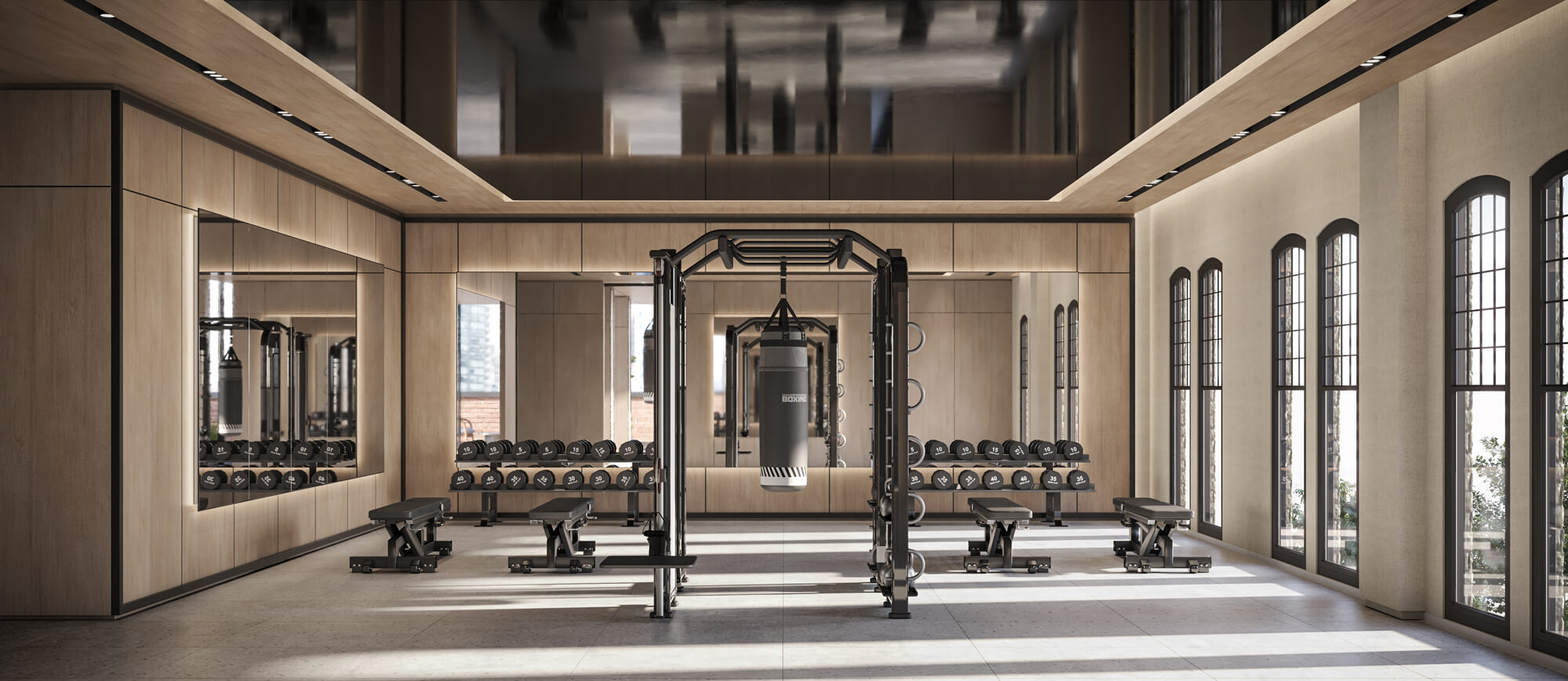 |
||||
| Fitness and Gym Area | ||||
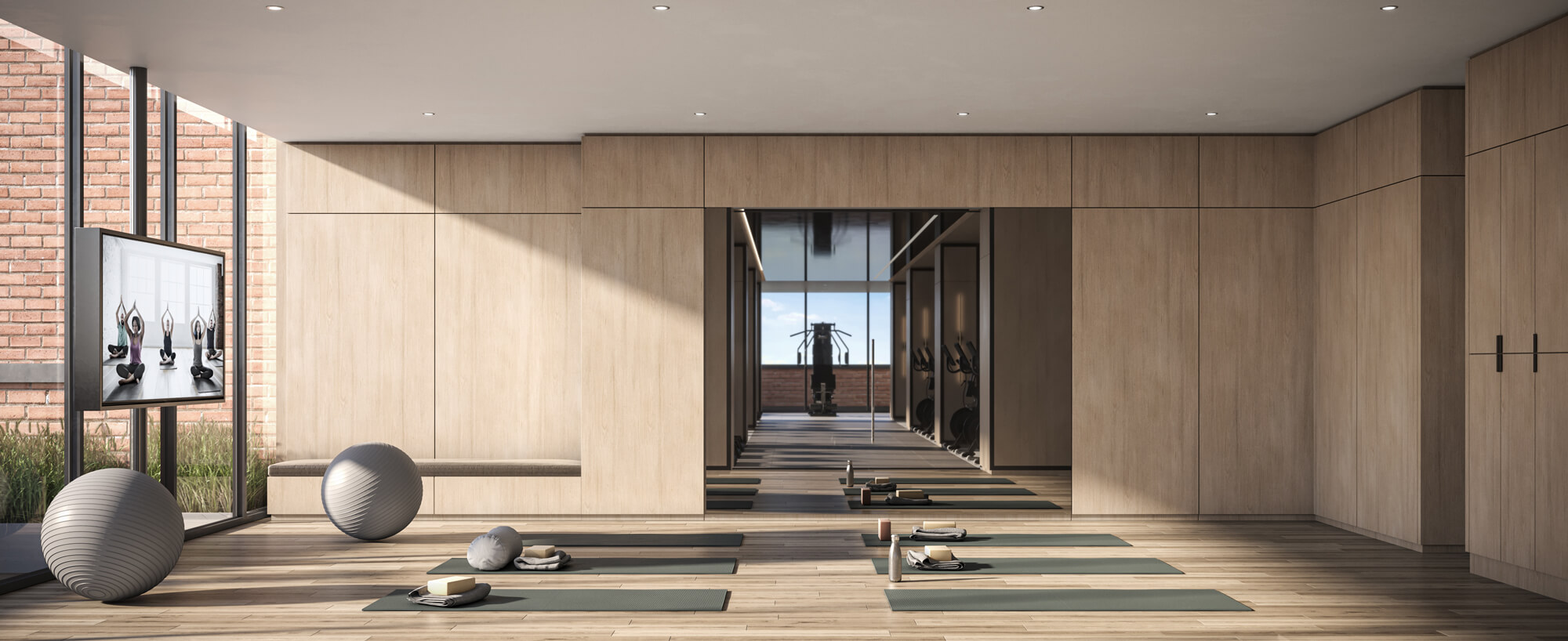 |
||||
| Yoga Studio | ||||
 |
||||
| Co-Working Lounge | ||||
 |
||||
| Sky Club Lounge | ||||
 |
||||
| Sky Club Lounge | ||||
 |
||||
| Sky Club Lounge | ||||
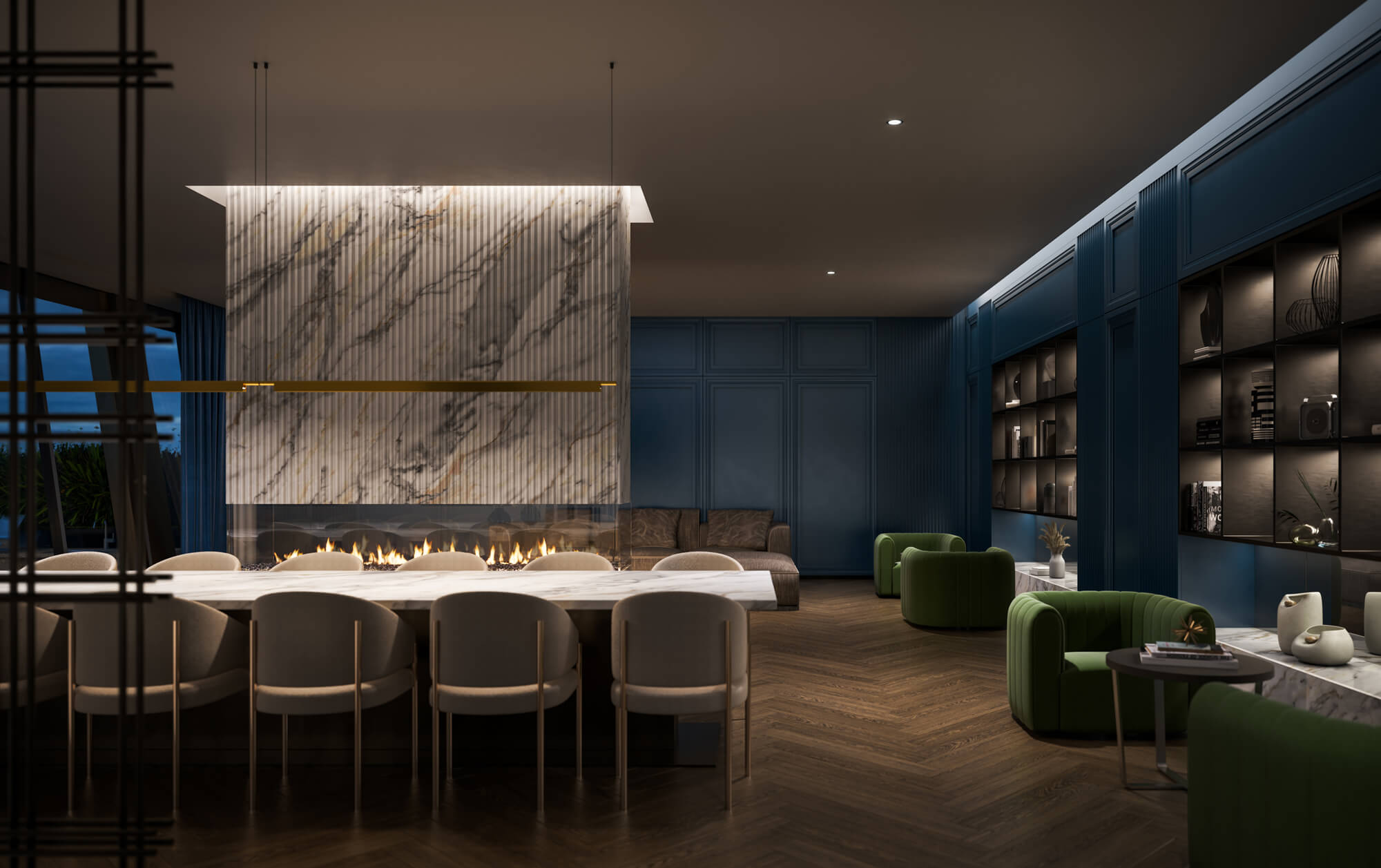 |
||||
| Party Room | ||||
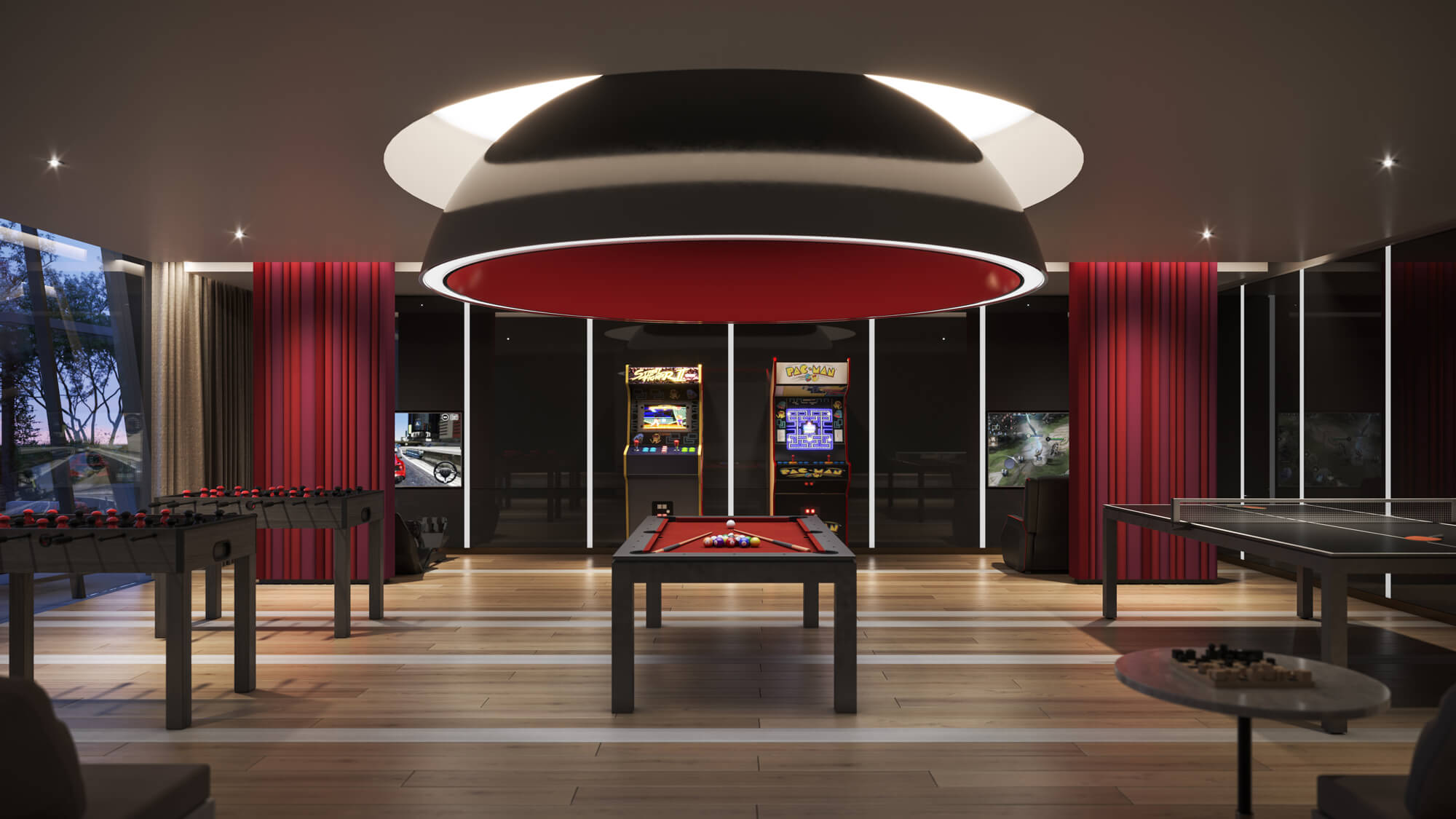 |
||||
| Games Room | ||||
 |
||||
| 56th Floor - Sky Club Terrace | ||||
 |
||||
| 56th Floor - Sky Club Terrace | ||||
 |
||||
| 56th Floor - Sky Club Terrace | ||||
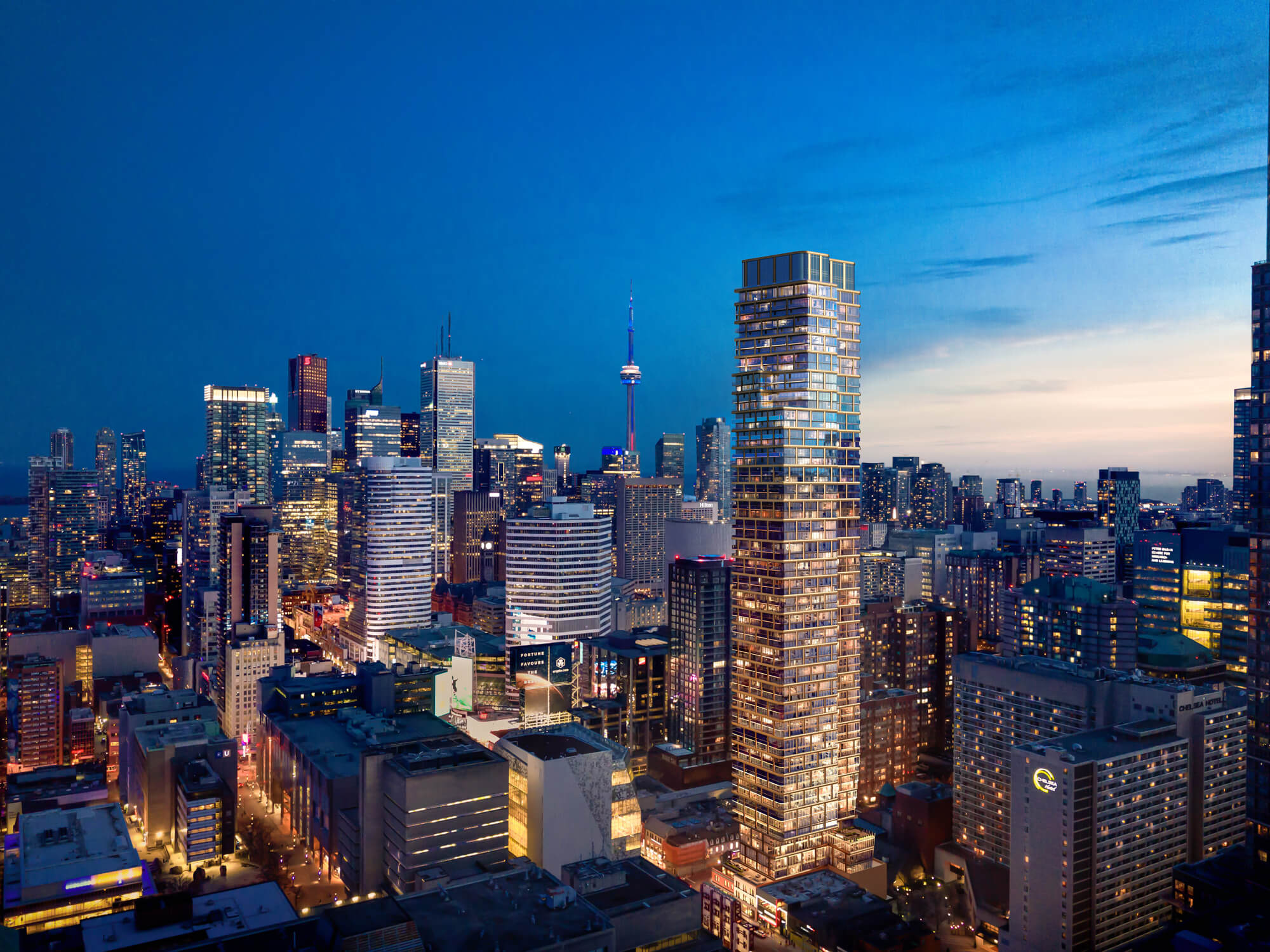 |
||||
| Building Aerial | ||||
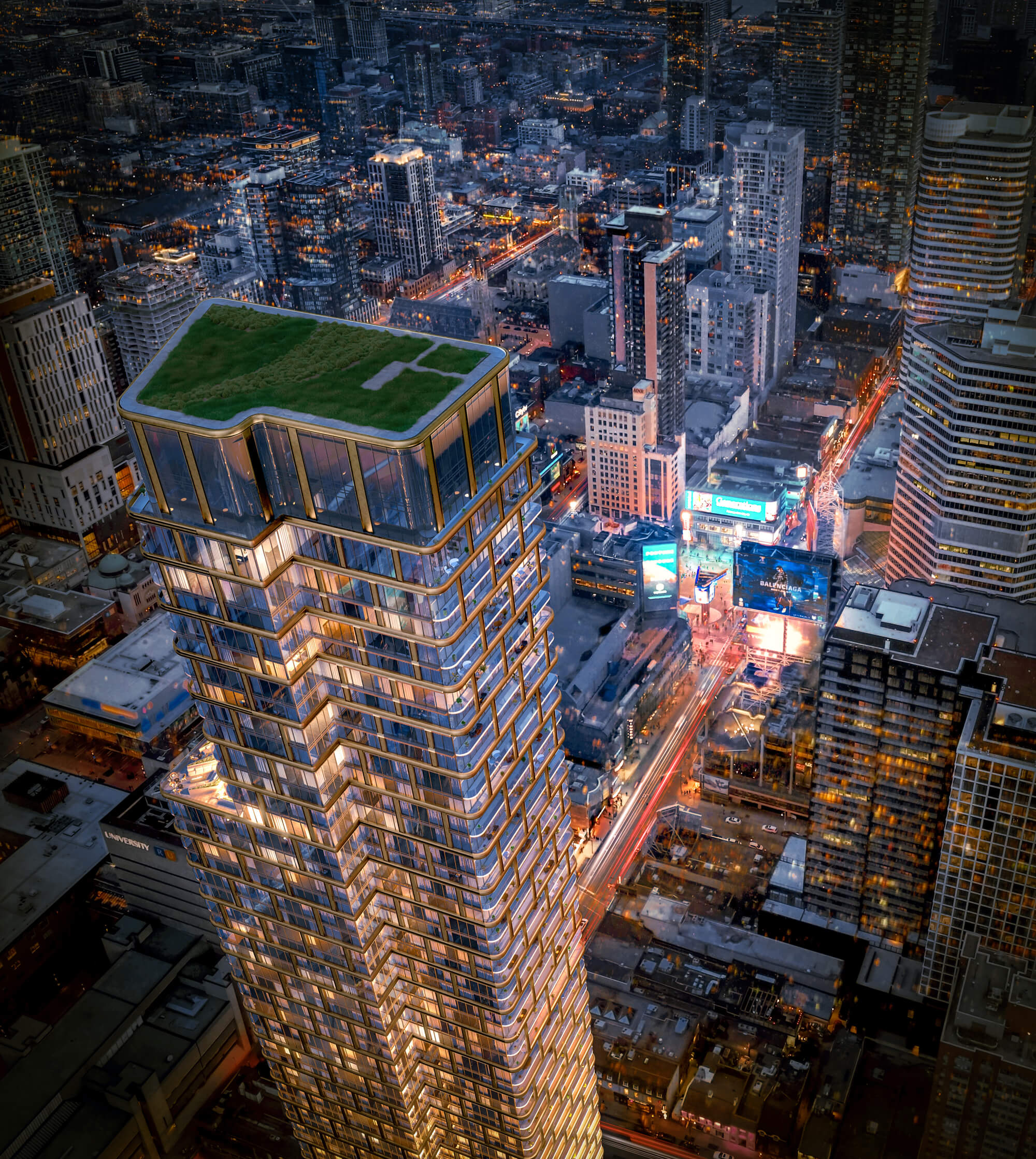 |
||||
| Building Aerial | ||||
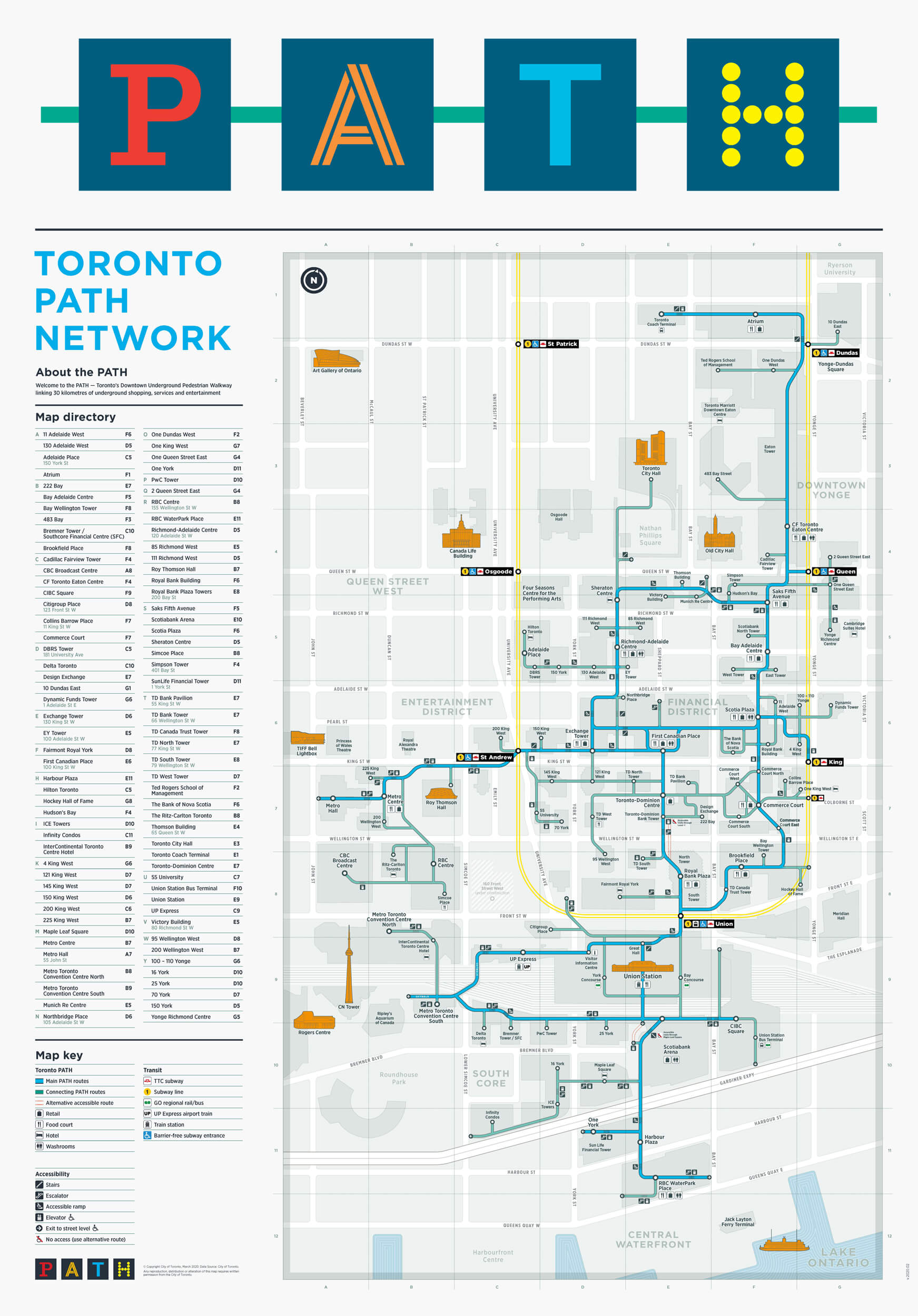 |
||||
| PATH Nearby - (Select To Enlarge) | ||||
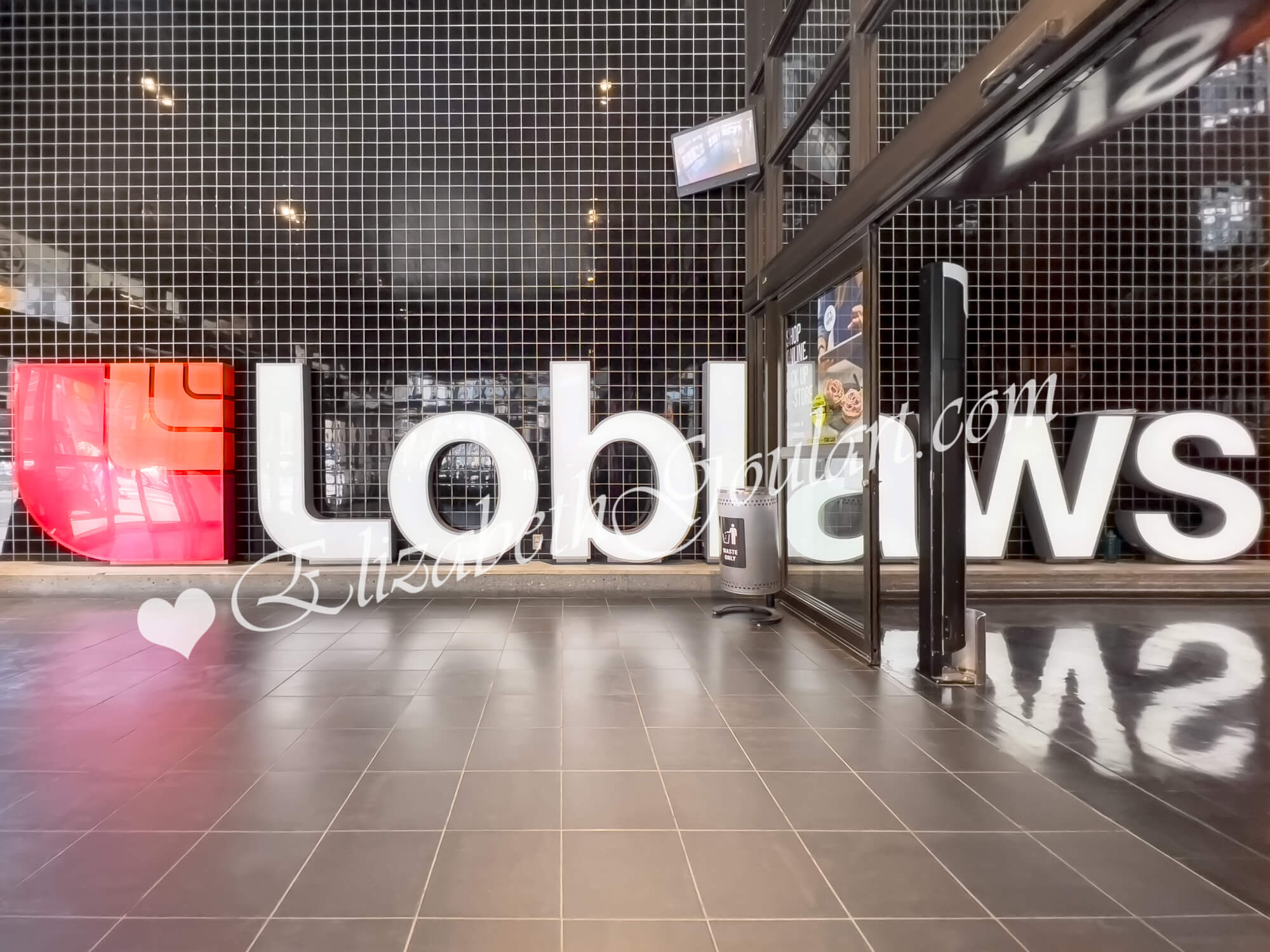 |
||||
| Loblaws Grocery Store | ||||
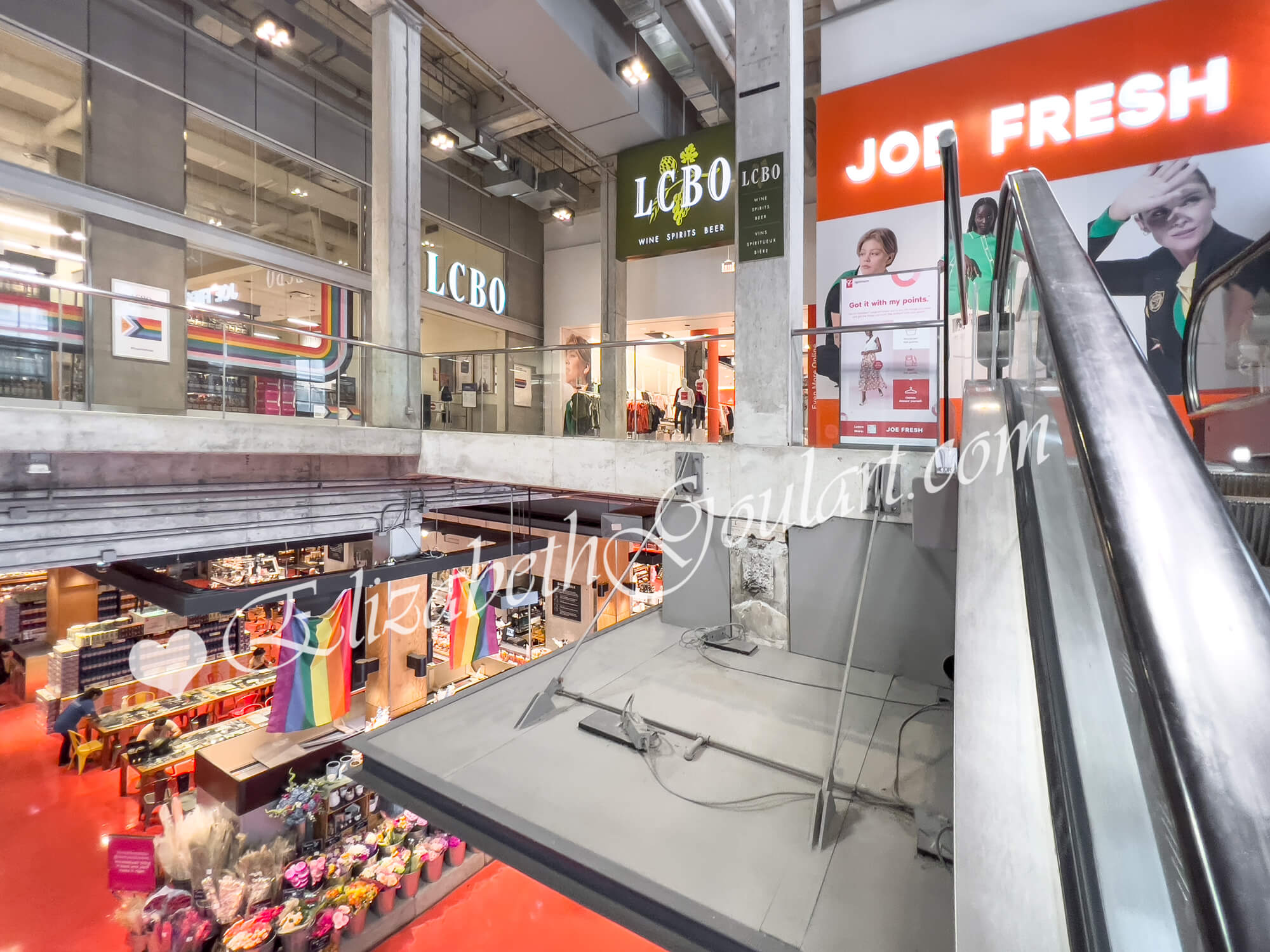 |
||||
| Loblaws Grocery and Retail | ||||
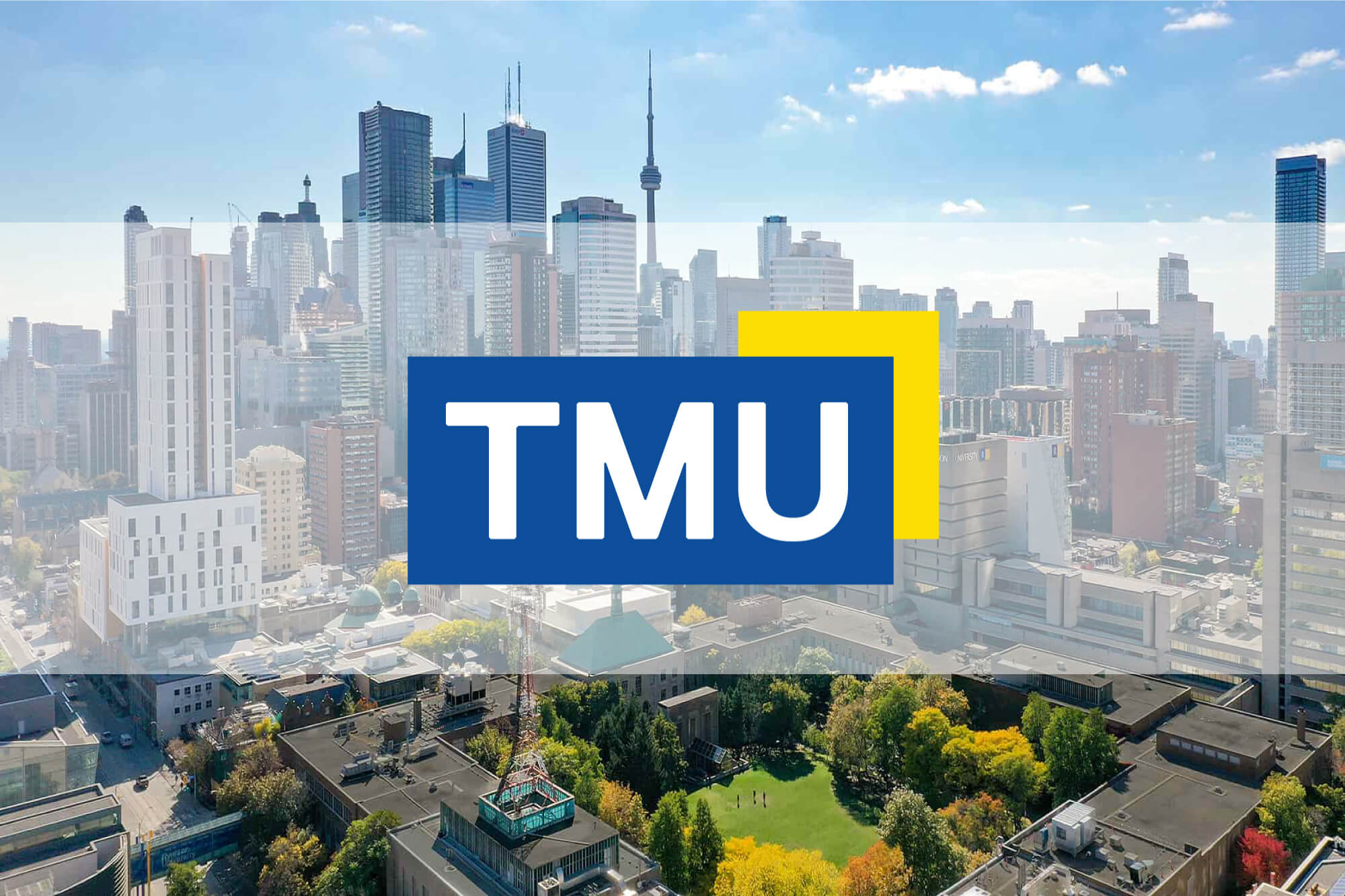 |
||||
| Toronto Metropolitan University | ||||
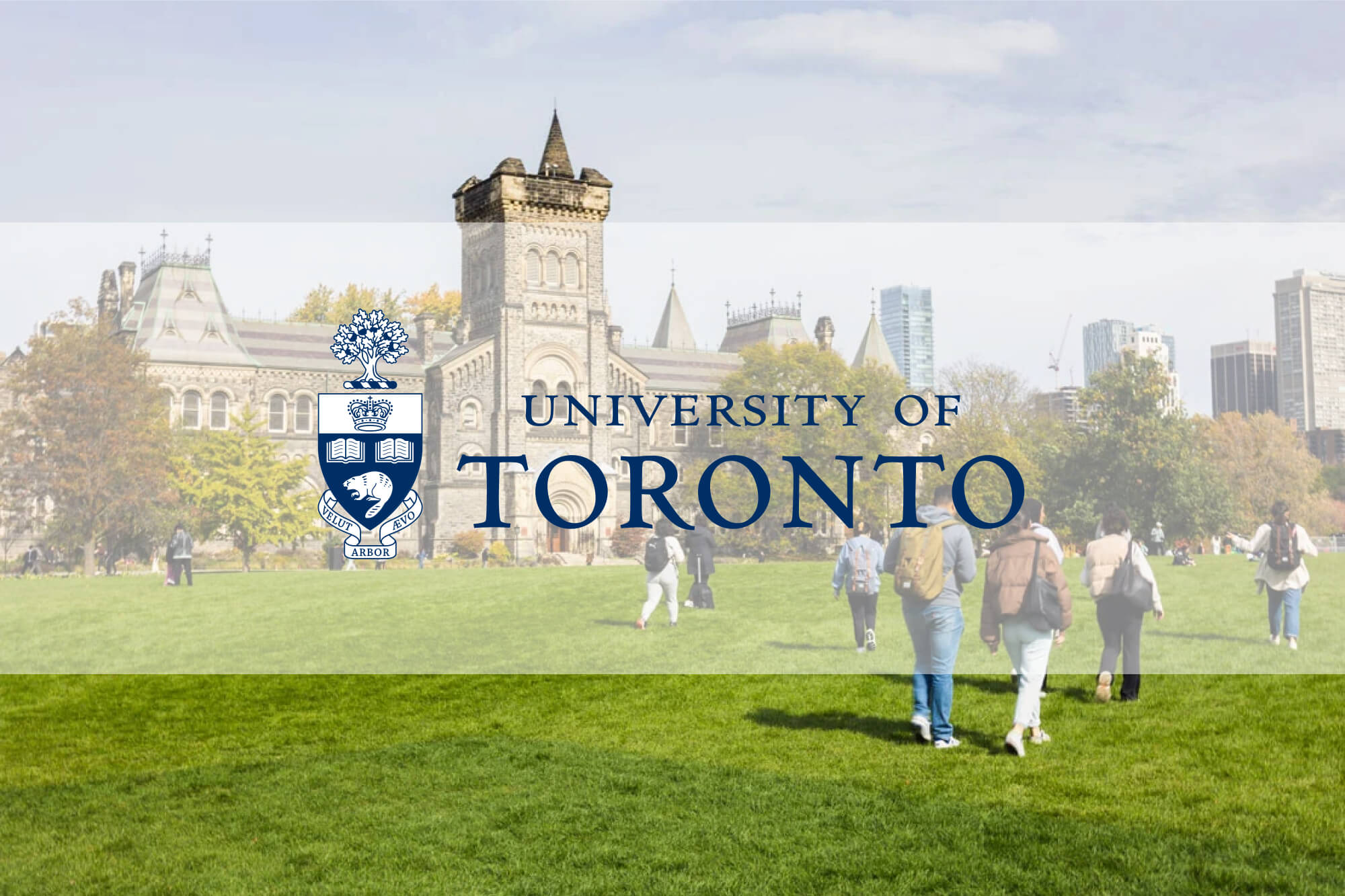 |
||||
| University of Toronto | ||||
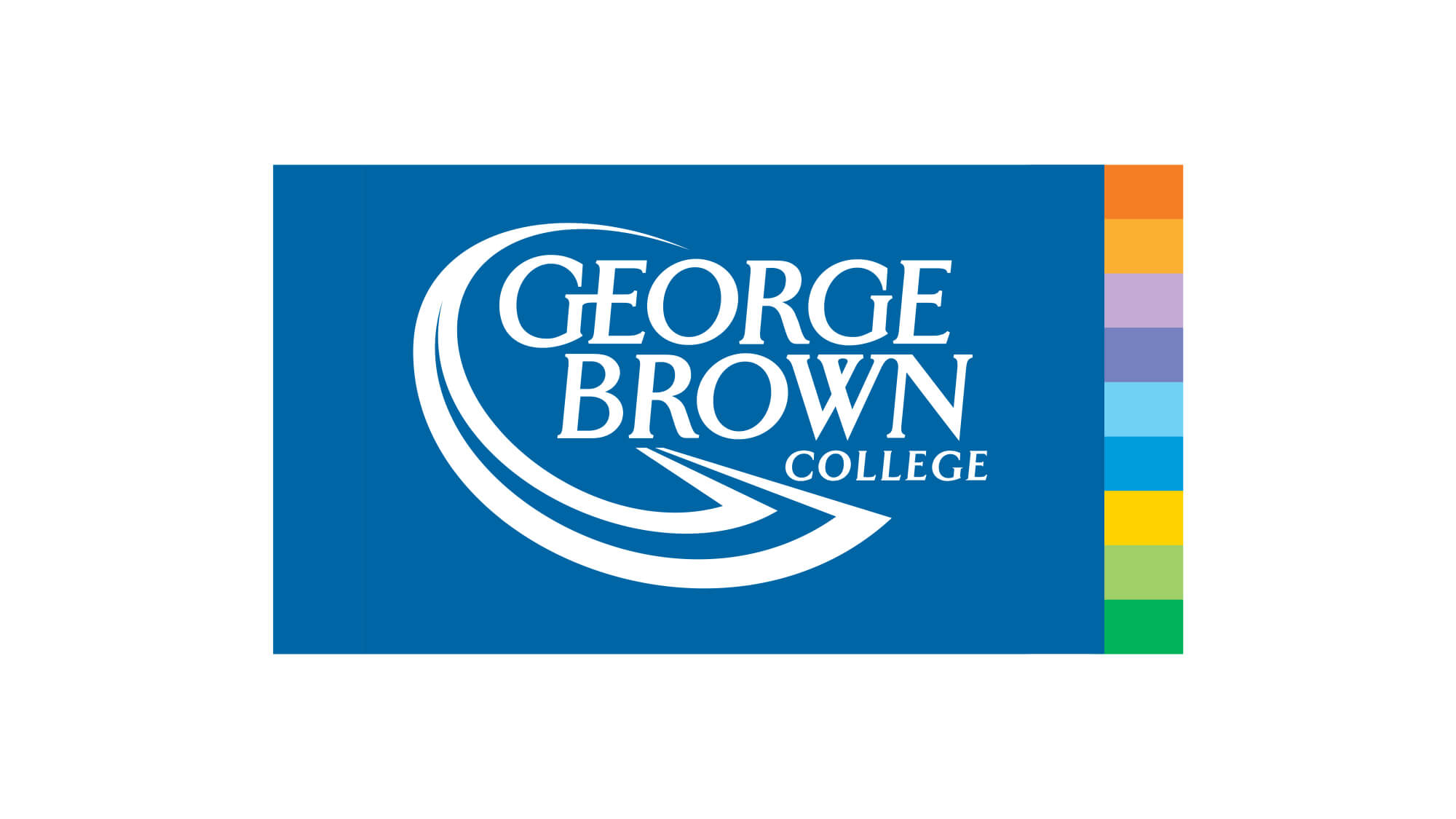 |
||||
| George Brown College | ||||
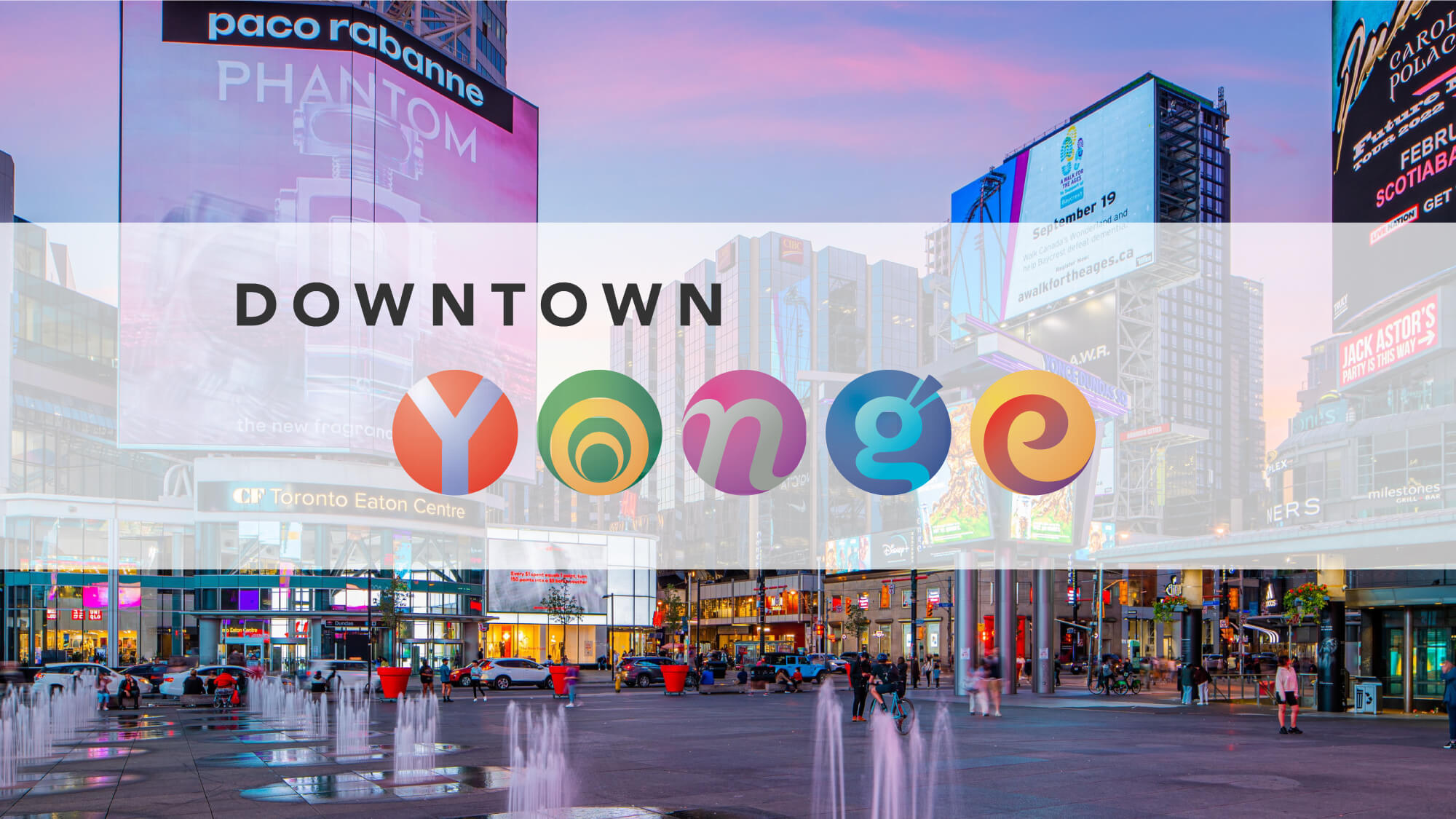 |
||||
| Downtown Yonge | ||||
 |
||||
| Eaton Centre | ||||
 |
||||
| Union Station | ||||
 |
||||
| Scotiabank Arena | ||||
 |
||||
| Rogers Centre and CN Tower | ||||
 |
||||
| Ripleys Aquarium | ||||
 |
||||
| Theatres | ||||
 |
||||
| Theatres | ||||
 |
||||
| Theatres | ||||
 |
||||
| Financial District | ||||
 |
||||
| Billy Bishop Island Airport | ||||
| Back To Top | ||||
|
|
|
|
|
|
