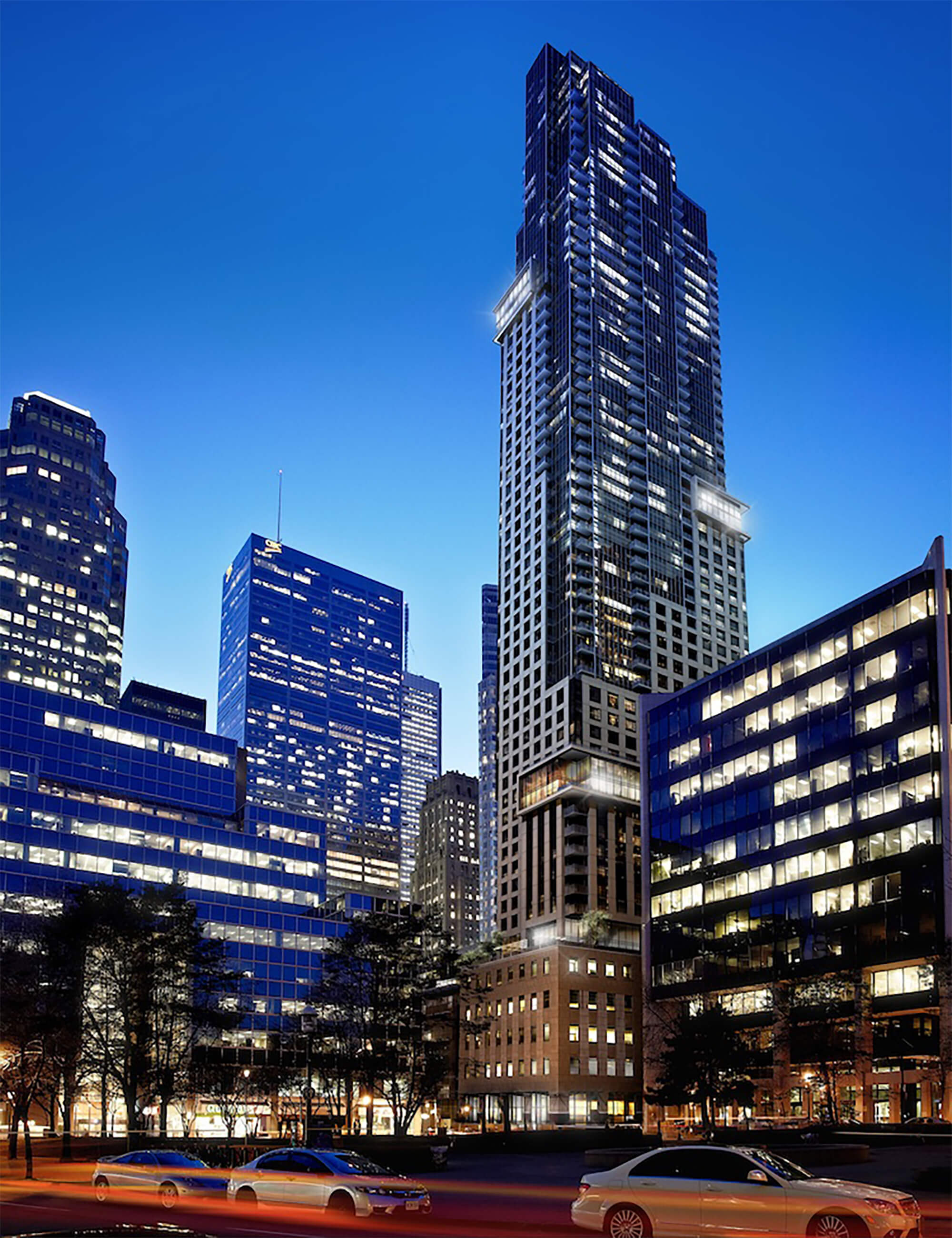| |||||||||||||||
|
Number of Bedrooms |
Square Footage |
Exposure |
Suite Floor Plan | |
|
Bachelor / Studio |
278 Sq.Ft. |
East |
||
Bachelor / Studio |
332 - 344 Sq.Ft. |
West |
||
Bachelor / Studio |
355 Sq.Ft. |
East |
||
1 Bedroom |
555 - 559 Sq.Ft. |
East |
||
1 Bedroom + Den |
555 - 559 Sq.Ft. |
East |
||
1 Bedroom |
559 - 561 Sq.Ft. |
East |
||
1 Bedroom + Den |
559 - 564 Sq.Ft. |
East |
||
1 Bedroom + Study |
581 Sq.Ft. |
West |
||
1 Bedroom + Den |
595 Sq.Ft. |
West |
||
1 Bedroom |
595 - 611 Sq.Ft. |
West |
||
1 Bedroom + Den |
599 - 601 Sq.Ft. |
West |
||
1 Bedroom |
600 Sq.Ft. |
West |
||
1 Bedroom |
605 - 623 Sq.Ft. |
East |
||
1 Bedroom + Den |
608 Sq.Ft. |
East |
||
1 Bedroom + Den |
647 Sq.Ft. |
North |
||
1 Bedroom + Den |
669 Sq.Ft. |
North |
||
1 Bedroom + Den |
674 Sq.Ft. |
North |
||
1 Bedroom + Den |
675 Sq.Ft. |
North |
||
1 Bedroom + Den |
680 Sq.Ft. |
West |
||
1 Bedroom + Den |
692 Sq.Ft. |
South |
||
1 Bedroom + Den + Solarium |
696 - 712 Sq.Ft. |
North |
||
1 Bedroom + Den |
698 Sq.Ft. |
South |
||
1 Bedroom + Den |
724 Sq.Ft. |
South |
||
1 Bedroom + Den + Solarium |
729 Sq.Ft. |
North |
||
1 Bedroom + Den |
730 Sq.Ft. |
South East |
||
1 Bedroom |
732 Sq.Ft. |
North East |
||
2 Bedroom |
735 Sq.Ft. |
North East |
||
1 Bedroom + Den |
741 Sq.Ft. |
West |
||
1 Bedroom + Den |
743 Sq.Ft. |
North West |
||
1 Bedroom + Den |
748 Sq.Ft. |
North |
||
1 Bedroom + Den |
762 Sq.Ft. |
North West |
- |
|
1 Bedroom + Den |
765 Sq.Ft. |
East |
||
2 Bedroom + Den |
771 - 801 Sq.Ft. |
North West & South West |
||
1 Bedroom + Den |
800 Sq.Ft. |
East |
||
2 Bedroom + Den |
857 Sq.Ft. |
North |
||
2 Bedroom + Study |
947 Sq.Ft. |
North East |
||
2 Bedroom + Study |
952 Sq.Ft. |
North East |
||
2 Bedroom + Study |
1,016 Sq.Ft. |
North East |
||
2 Bedroom + Study |
1,027 Sq.Ft. |
South West |
||
2 Bedroom + Library |
1,039 Sq.Ft. |
South East |
||
2 Bedroom + Study |
1,044 Sq.Ft. |
South East |
||
2 Bedroom + Study |
1,045 Sq.Ft. |
South West |
- |
|
1 Bedroom + Office |
1,068 Sq.Ft. |
East |
||
2 Bedroom + Study |
1,119 Sq.Ft. |
North West |
||
1 Bedroom + Office |
1,139 Sq.Ft. |
East |
||
2 Bedroom + Library |
1,287 - 1290 Sq.Ft. |
North East |
||
2 Bedroom + Library |
1,337 Sq.Ft. |
South East |
||
2 Bedroom + Library |
1,353 Sq.Ft. |
North West |
||
2 Bedroom + Family |
1,373 Sq.Ft. |
South East |
||
2 Bedroom + Family |
1,425 Sq.Ft. |
South East |
||
2 Bedroom + Family |
1,428 Sq.Ft. |
North West |
||
2 Bedroom + Family |
1,434 Sq.Ft. |
North East |
||
2 Bedroom + Family |
1,459 Sq.Ft. |
South East |
||
3 Bedroom |
1,485 Sq.Ft. |
North East |
||
2 Bedroom + Den |
1,544 Sq.Ft. |
South East |
||
3 Bedroom + Flex |
1,567 Sq.Ft. |
North West |
||
3 Bedroom + Flex |
1,594 Sq.Ft. |
North East |
||
2 Bedroom + Den |
1,610 Sq.Ft. |
South West |
||
2 Bedroom + Family + Library |
1,637 Sq.Ft. |
South West |
||
3 Bedroom + Family + Option |
1,637 Sq.Ft. |
South West |
||
3 Bedroom + Flex |
1,653 Sq.Ft. |
North West |
||
2 Bedroom + Den + Library |
2,217 Sq.Ft. |
North East |
||
2 Bedroom + Den + Family |
2,644 Sq.Ft. |
South East |
||
3 Bedroom + Famliy |
2,717 Sq.Ft. |
North East South |
||
3 Bedroom + Famliy |
2,837 Sq.Ft. |
South West North |
||
3 Bedroom + Den + Library + Family |
2,920 Sq.Ft. |
North East |
||
3 Bedroom + Den + Family + Lounge |
4,639 Sq.Ft. |
South West North |
||
3 Bedroom + Den + Family + Lounge |
4,732 Sq.Ft. |
North East South |
||
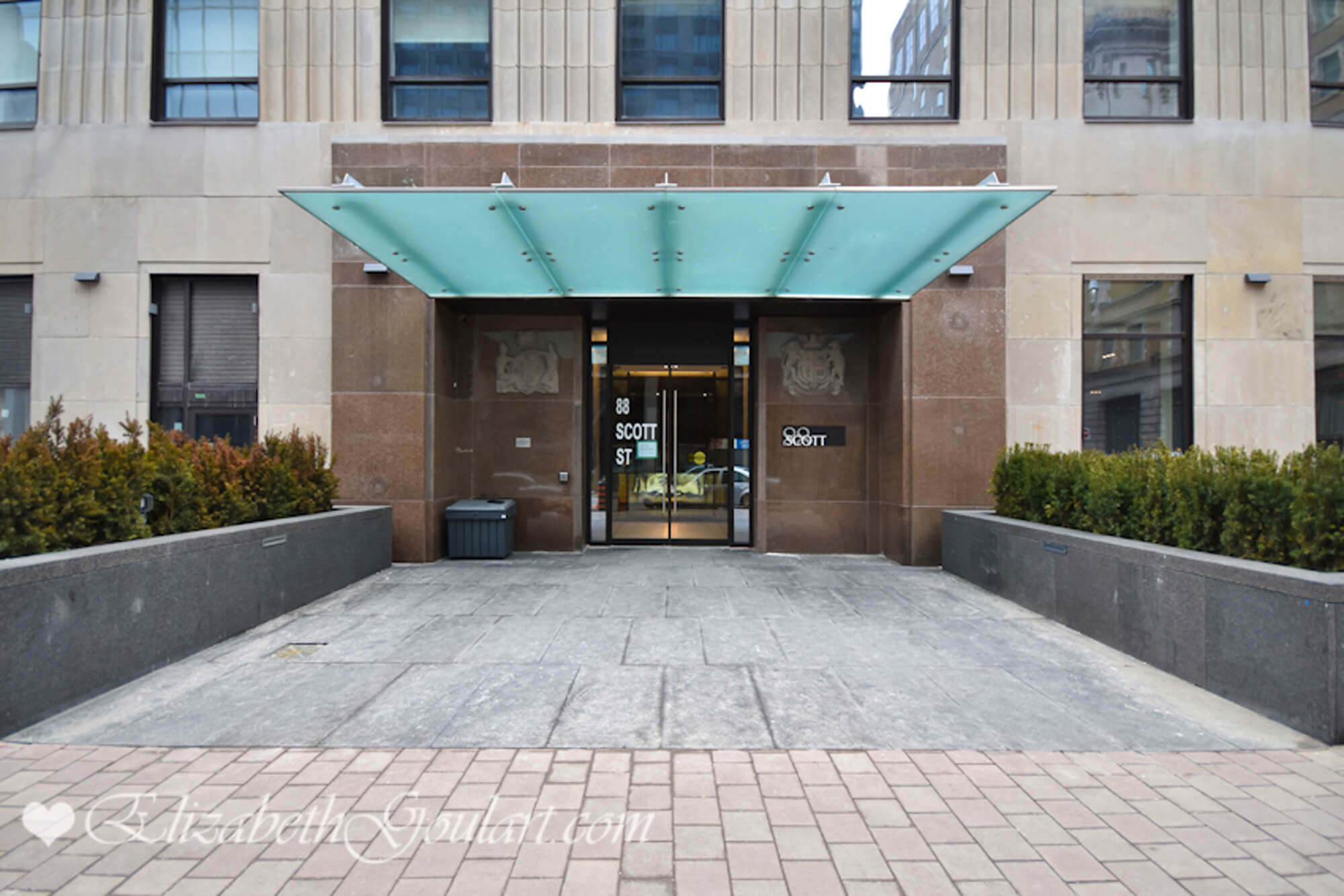 |
||||
| Building Entrance | ||||
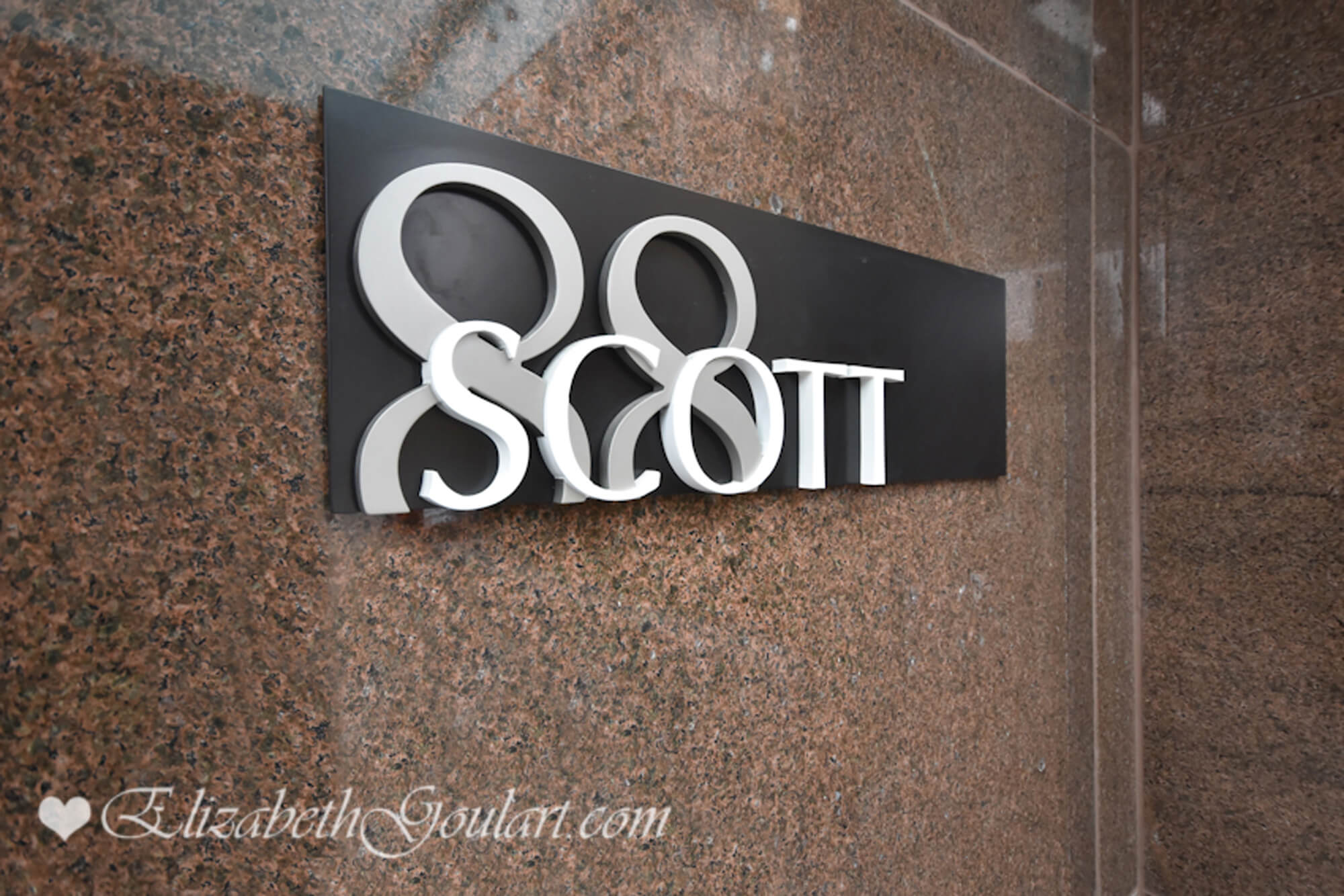 |
||||
| Building Entrance | ||||
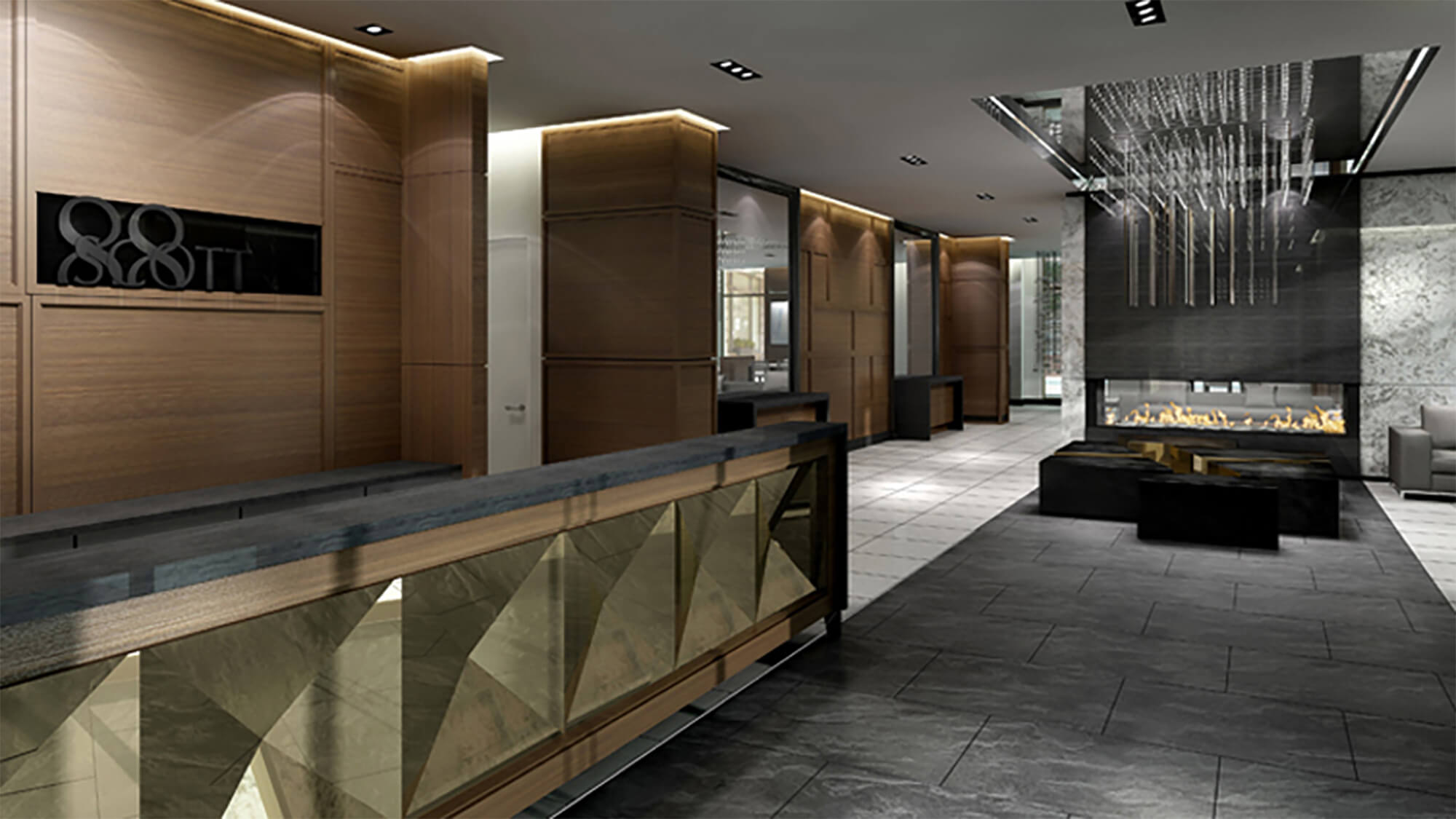 |
||||
| Ground Floor - Lobby | ||||
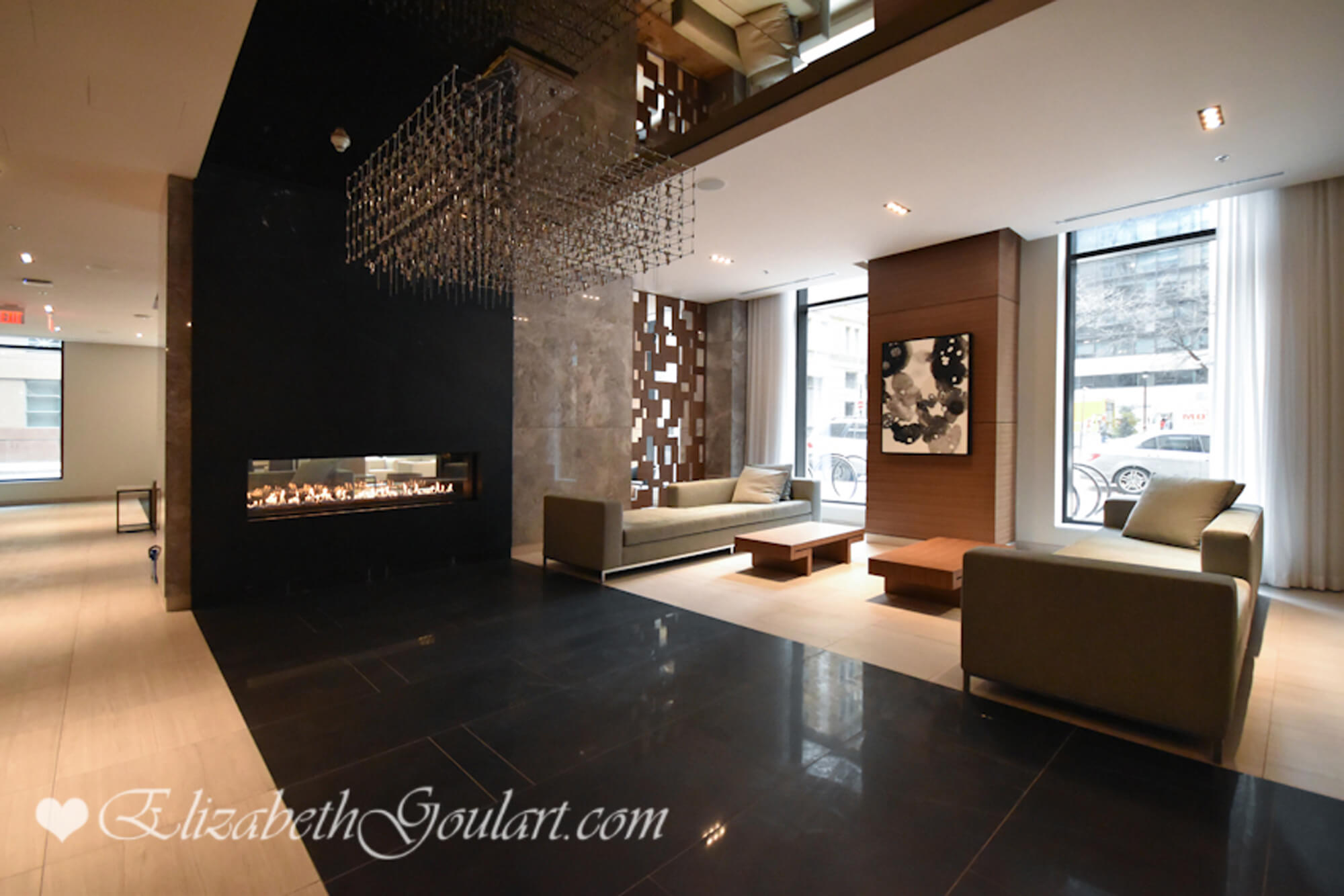 |
||||
| Ground Floor - Lobby | ||||
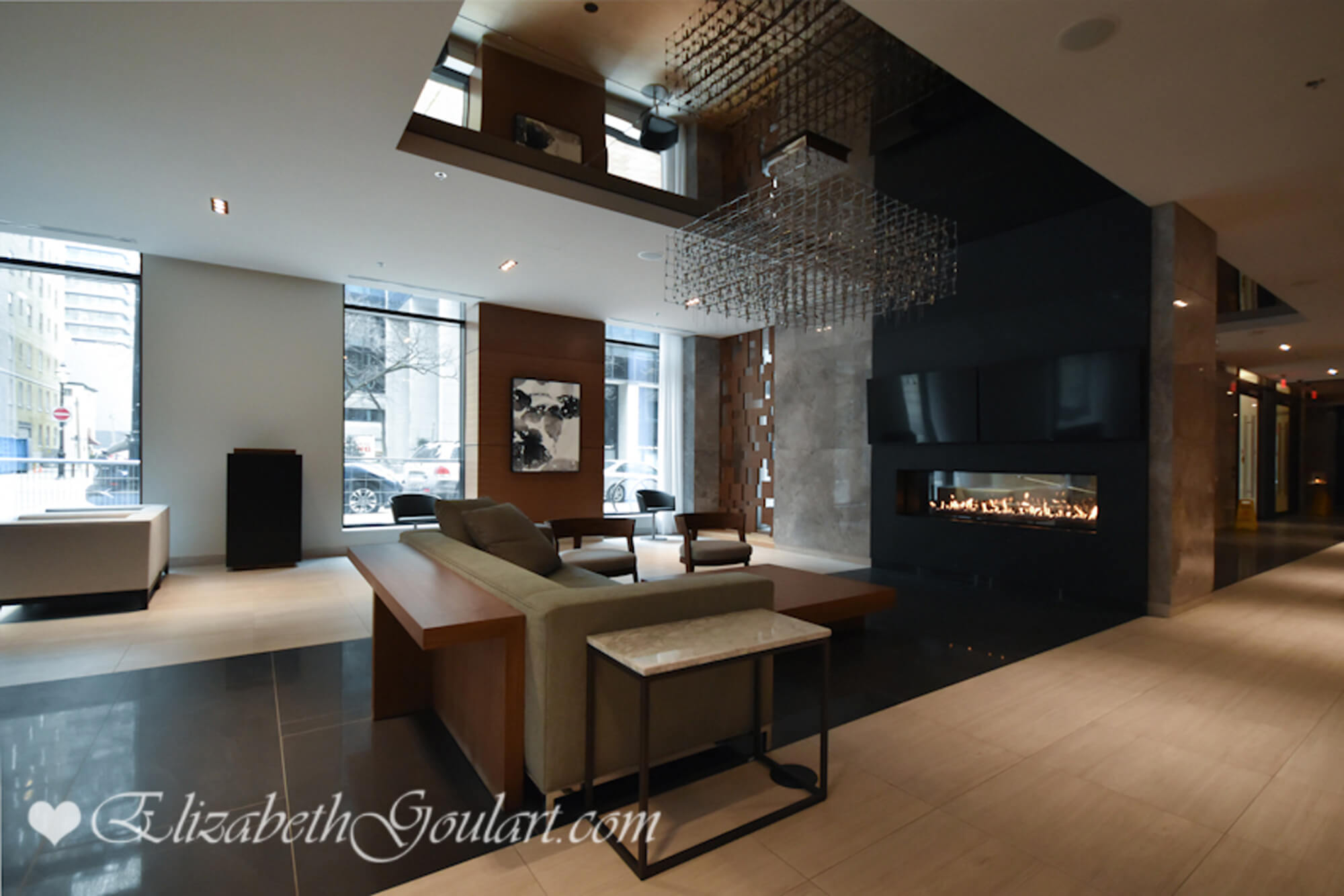 |
||||
| Ground Floor - Lounge | ||||
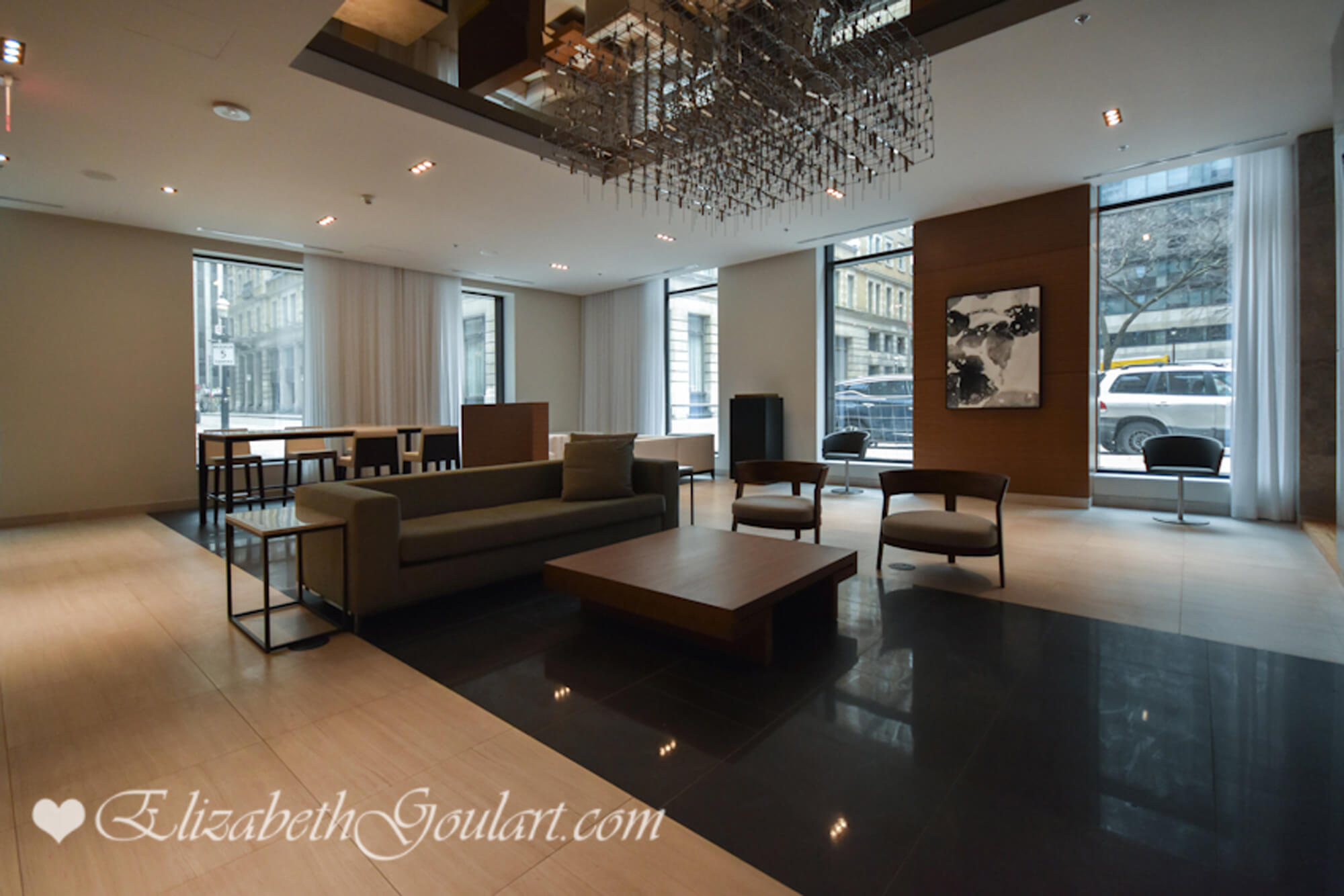 |
||||
| Ground Floor - Lounge | ||||
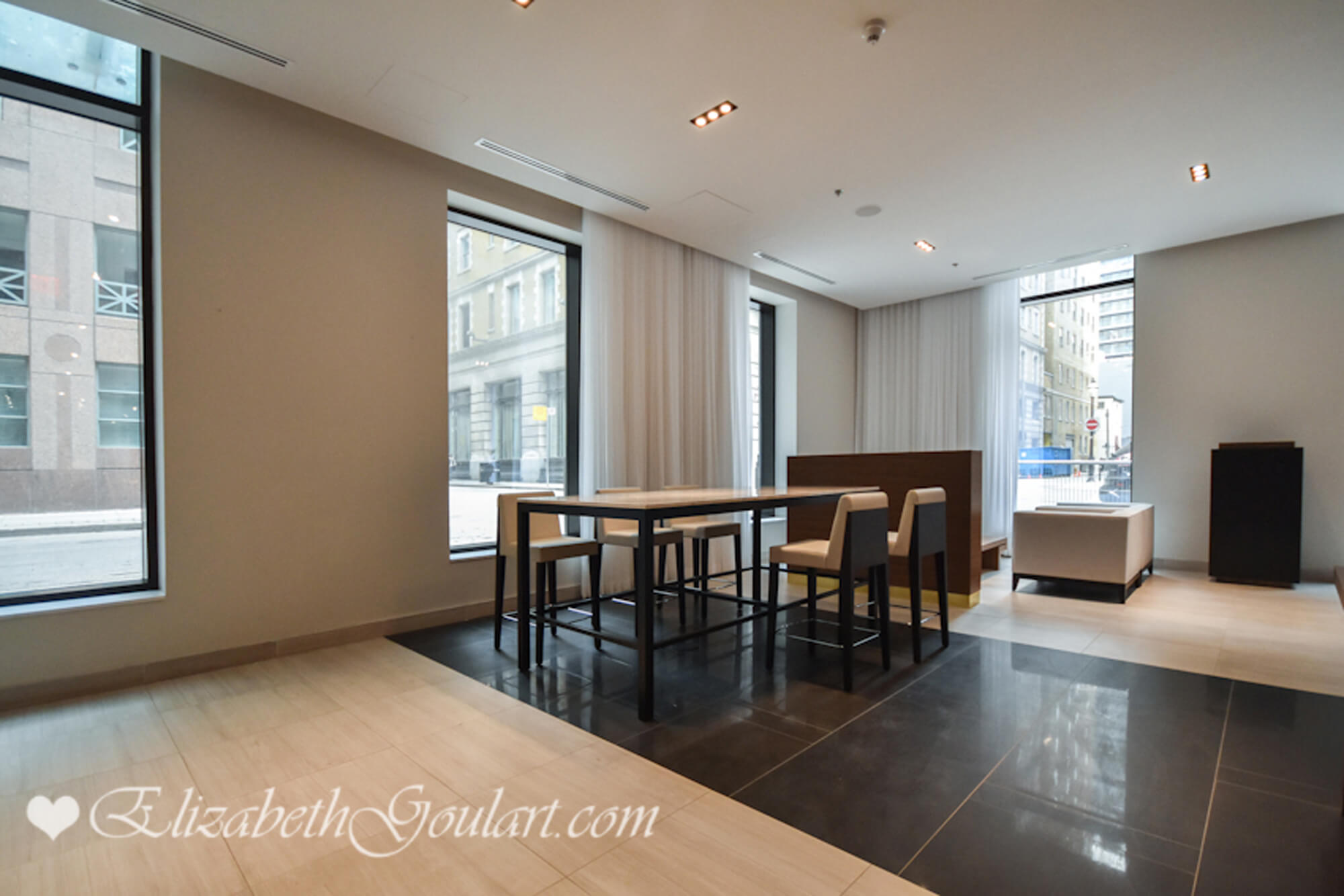 |
||||
| Ground Floor - Lounge | ||||
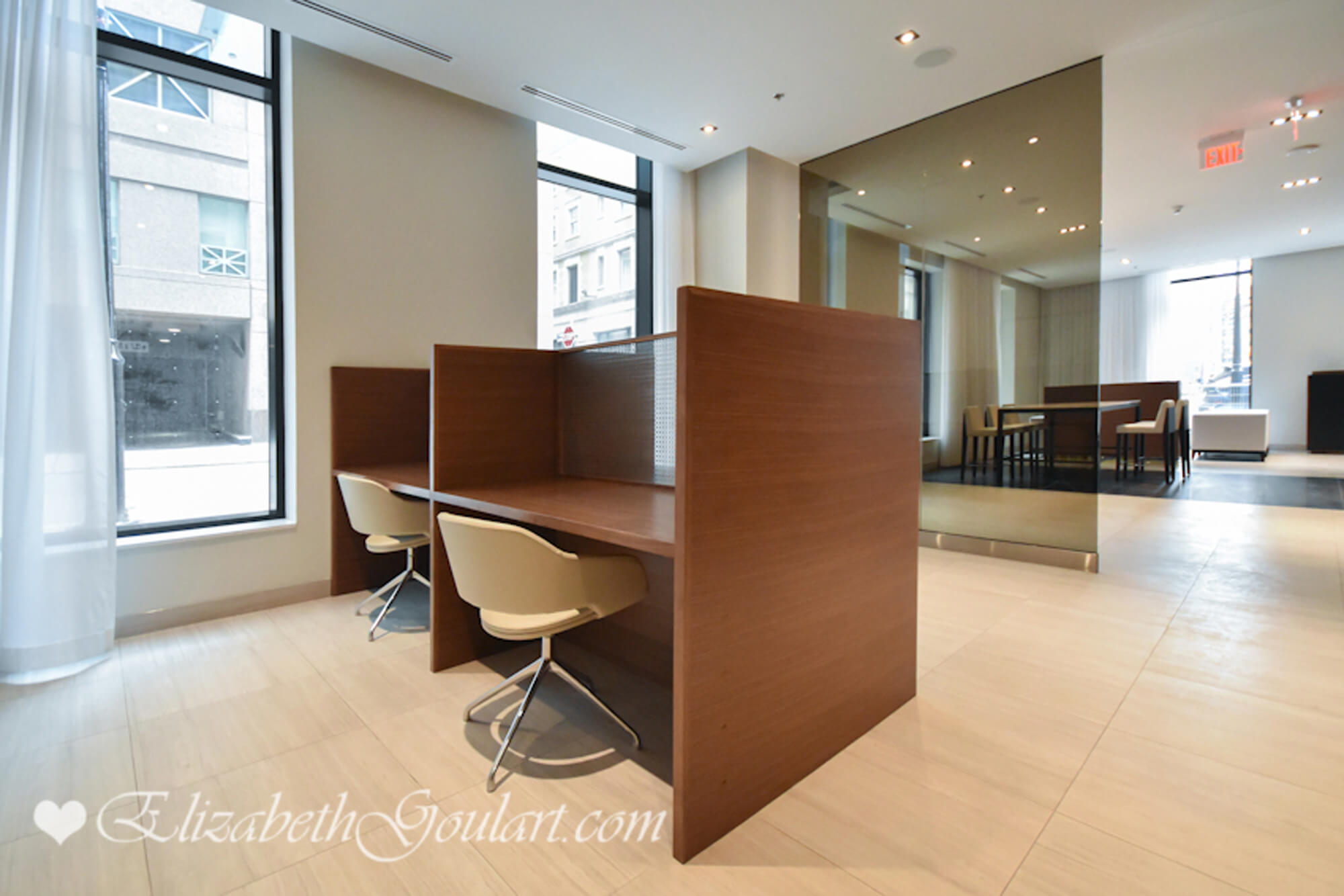 |
||||
| Ground Floor - News Lounge | ||||
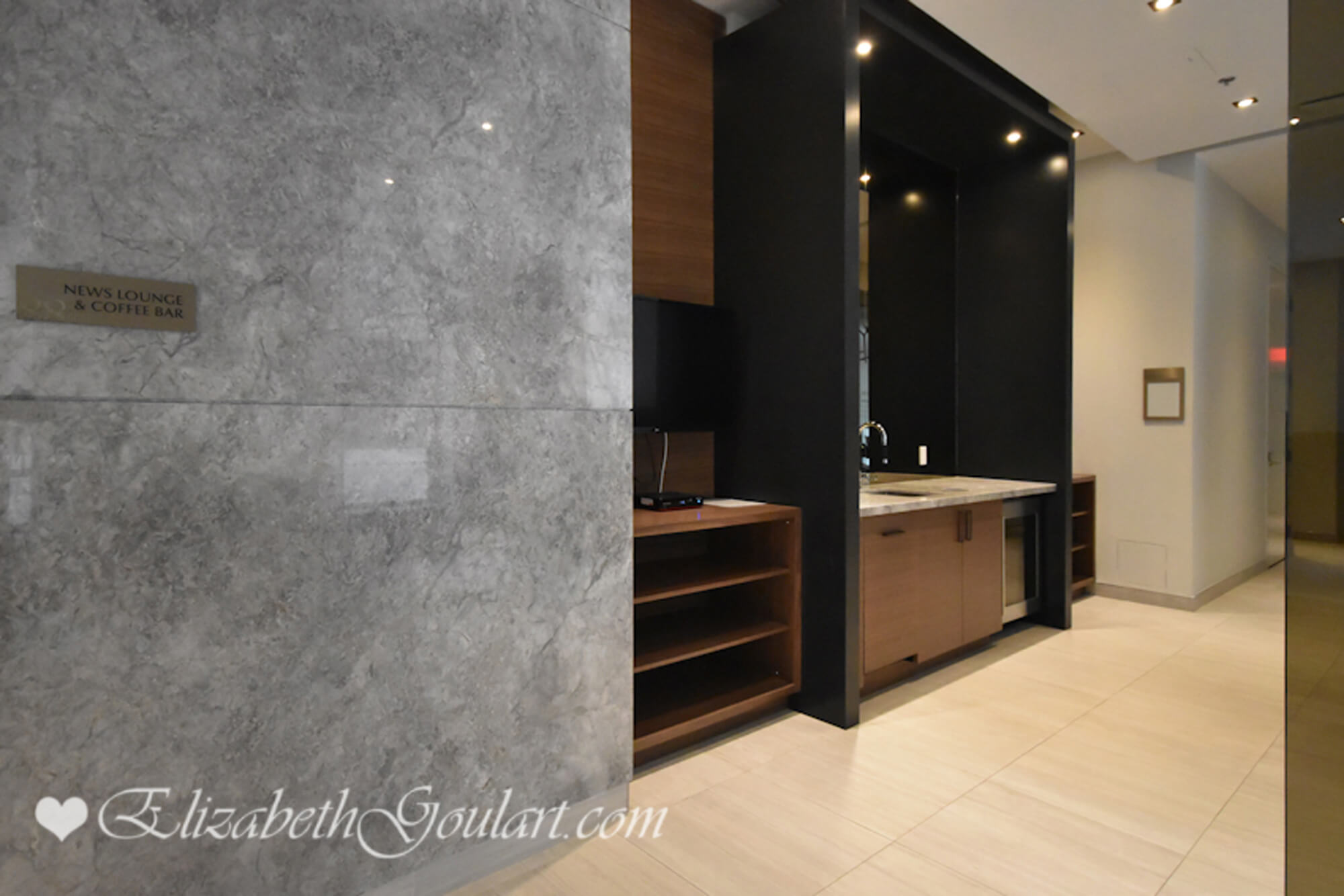 |
||||
| Ground Floor - Coffee Bar | ||||
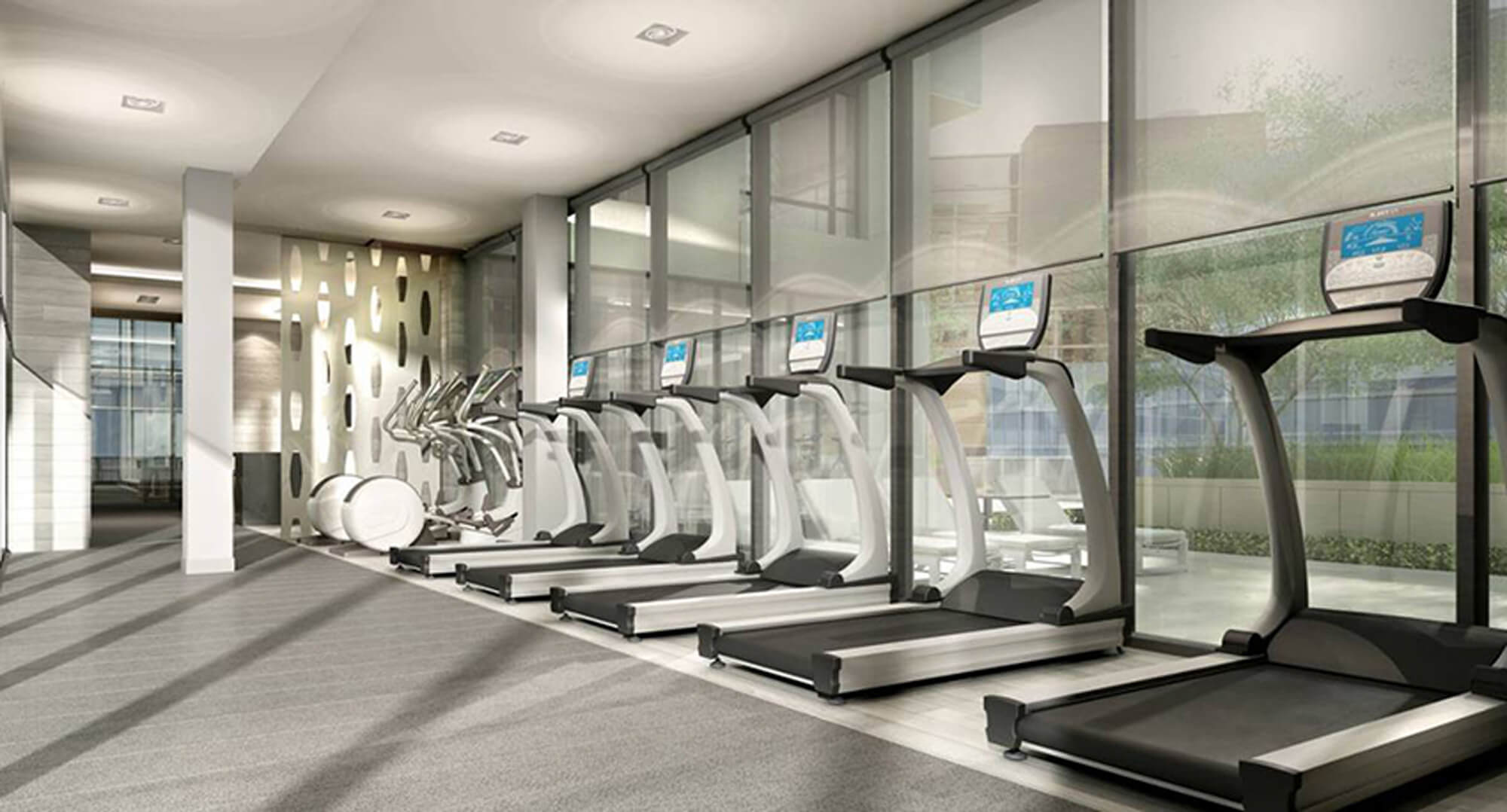 |
||||
| 6th Floor - Cardio Area | ||||
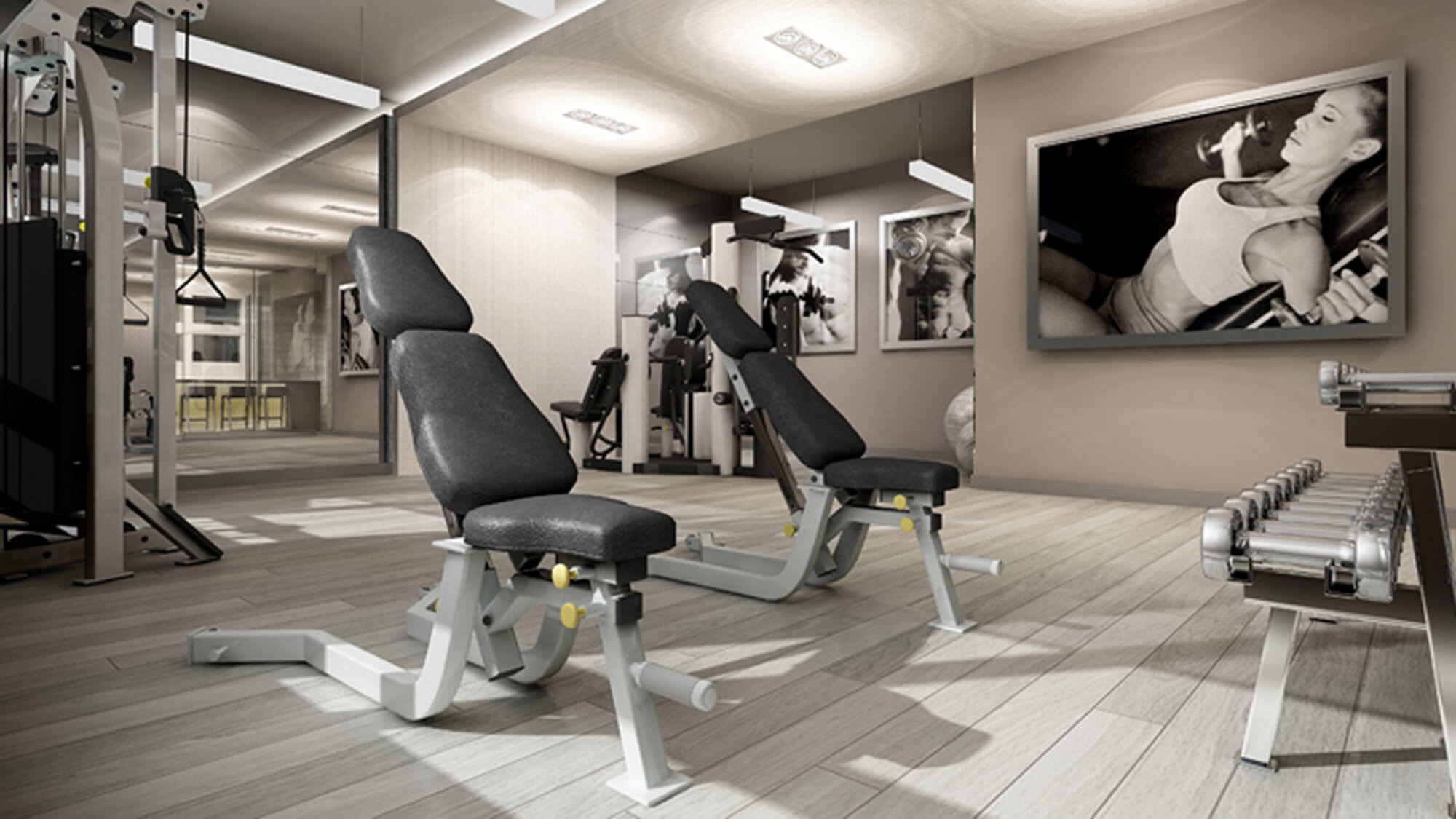 |
||||
| 6th Floor - Weight Area | ||||
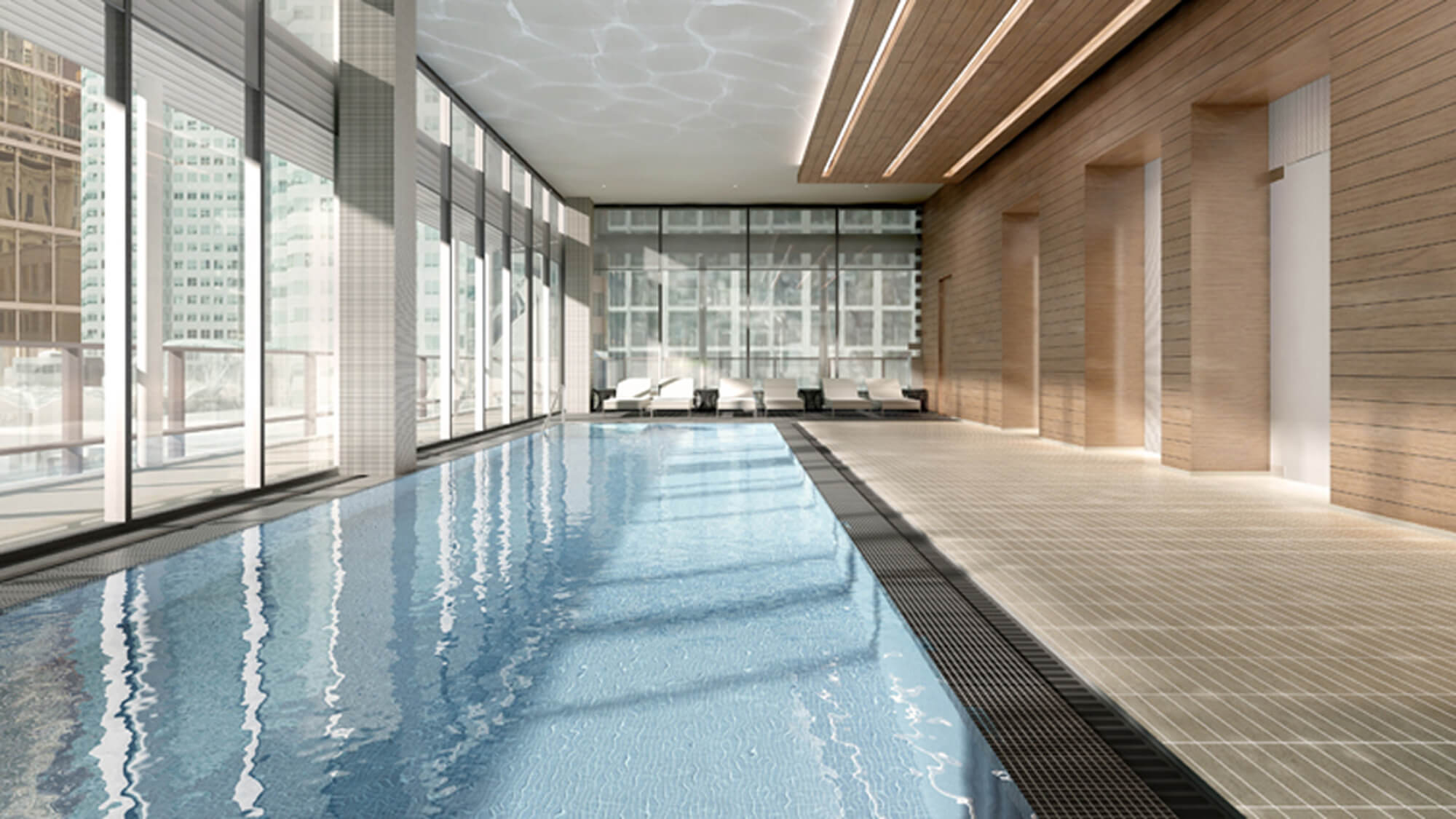 |
||||
| 6th Floor - Indoor Pool | ||||
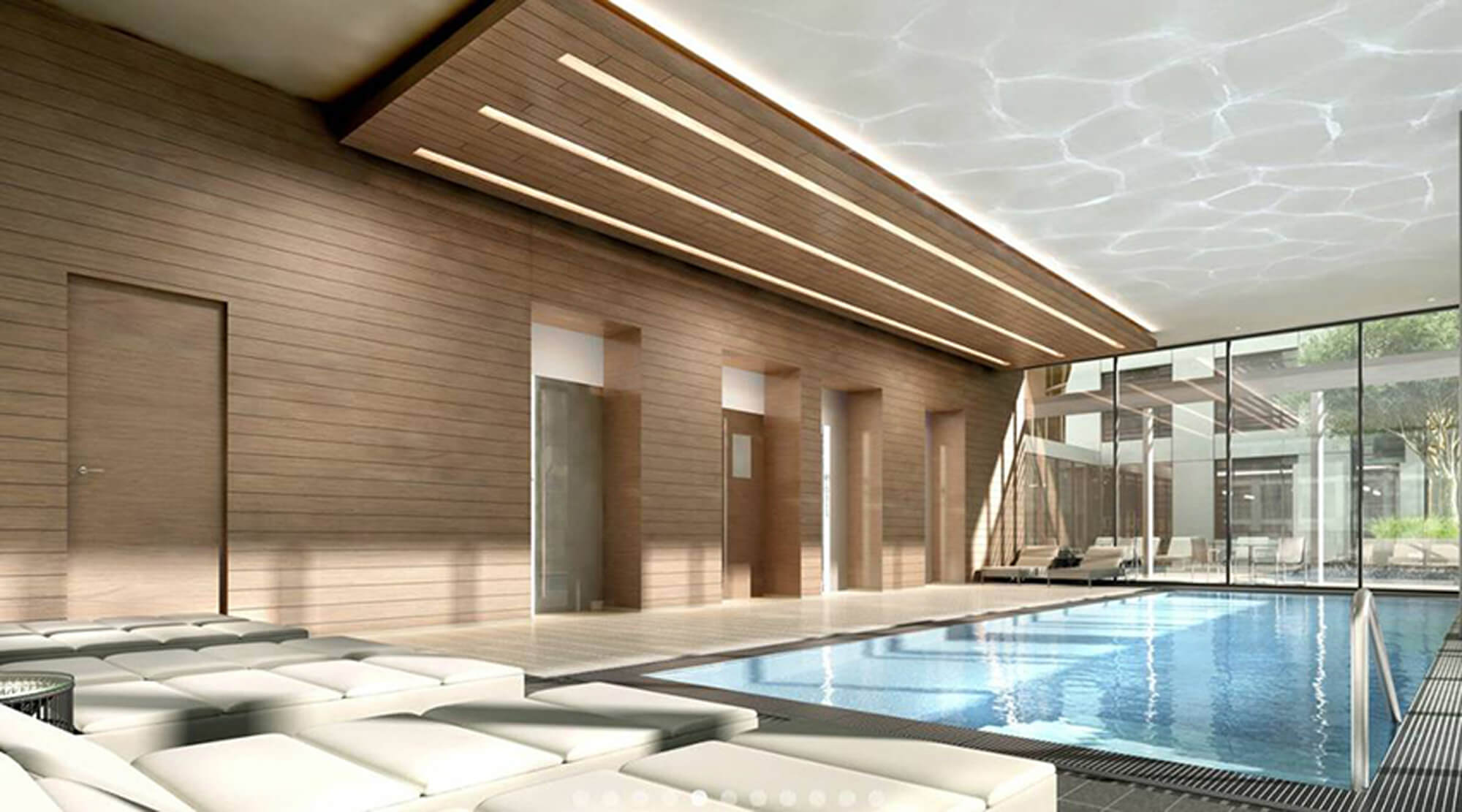 |
||||
| 6th Floor - Indoor Pool | ||||
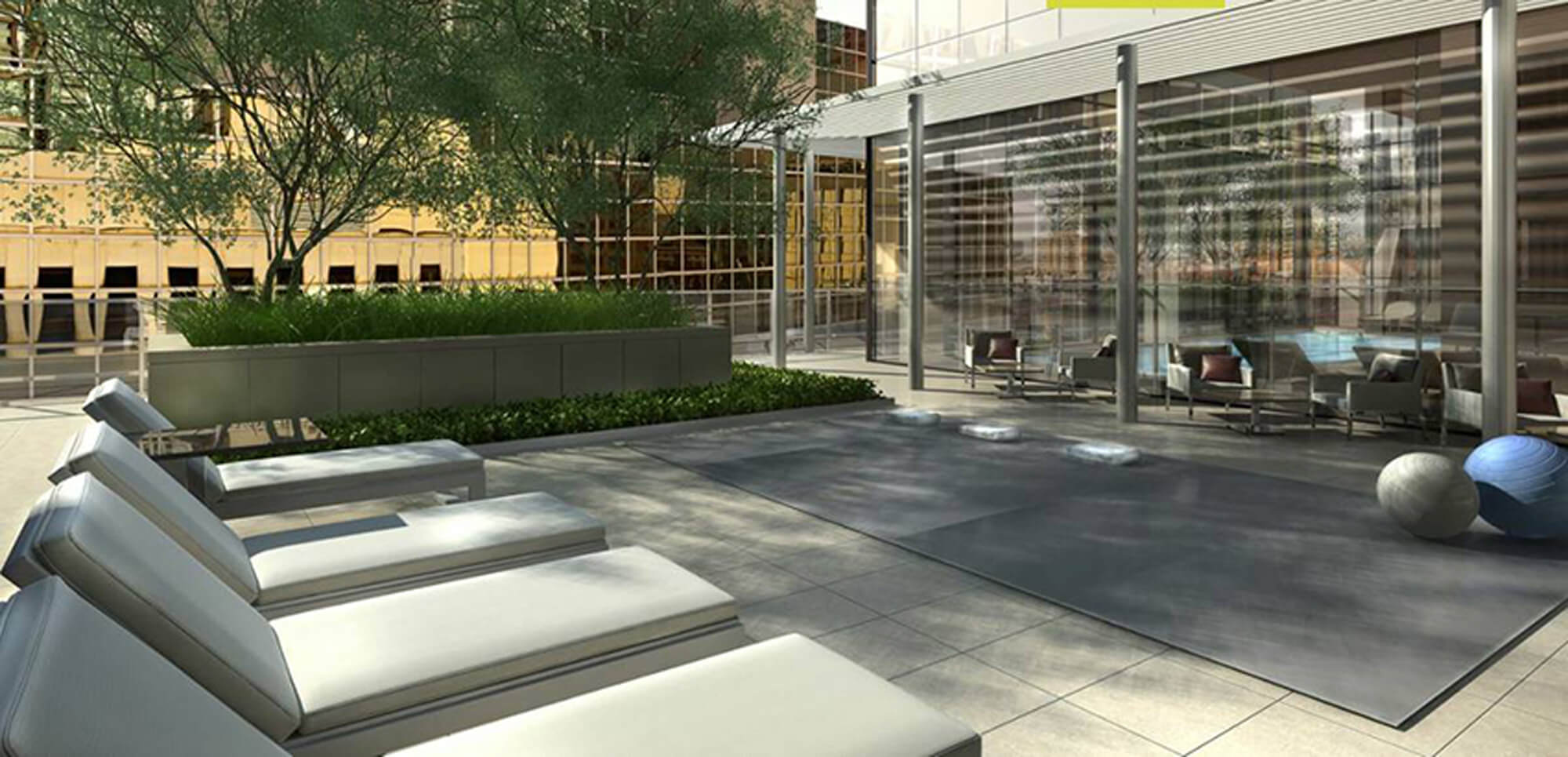 |
||||
| 6th Floor - Outdoor Yoga Area | ||||
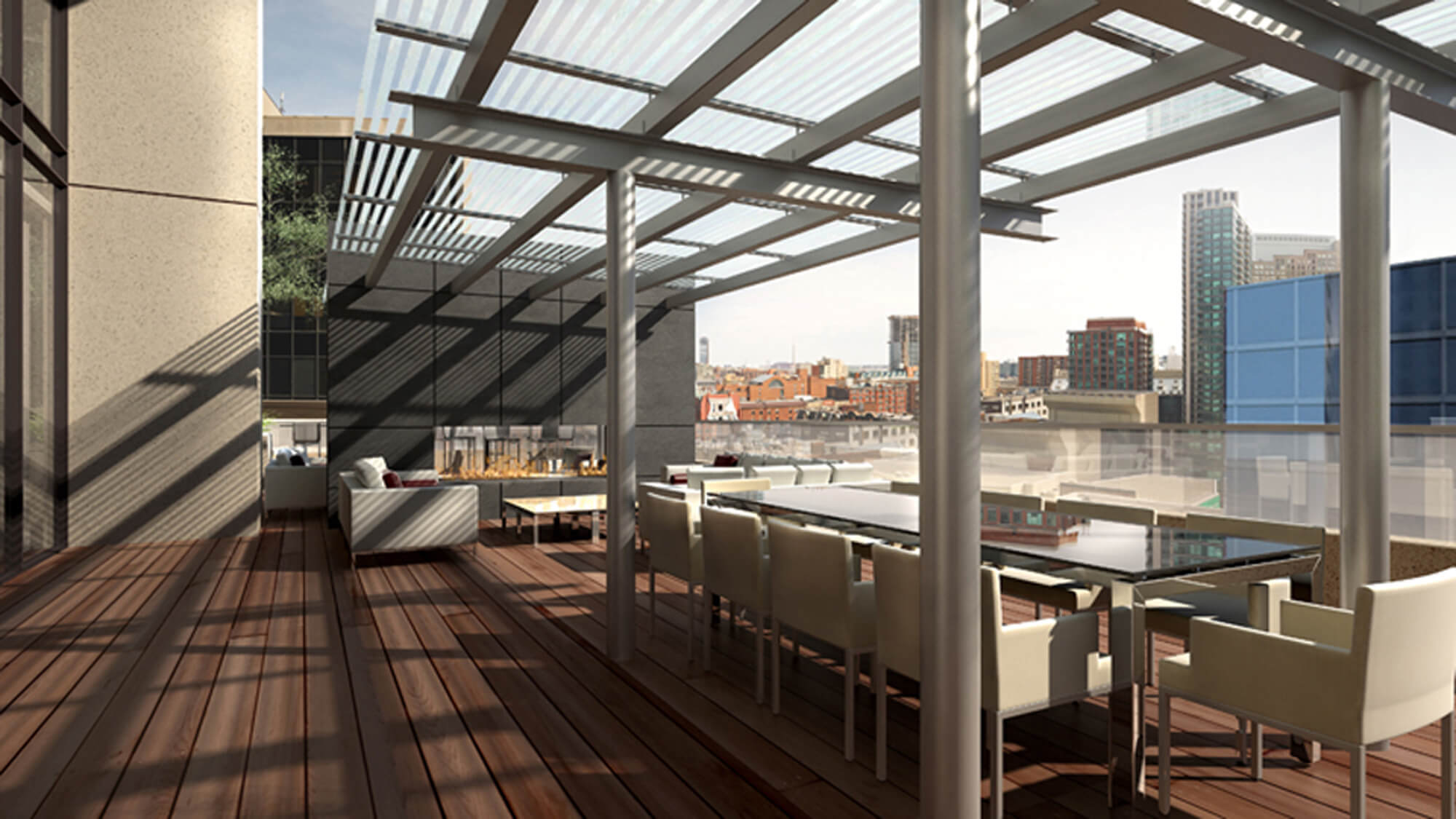 |
||||
| 6th Floor - Outdoor Dining Area | ||||
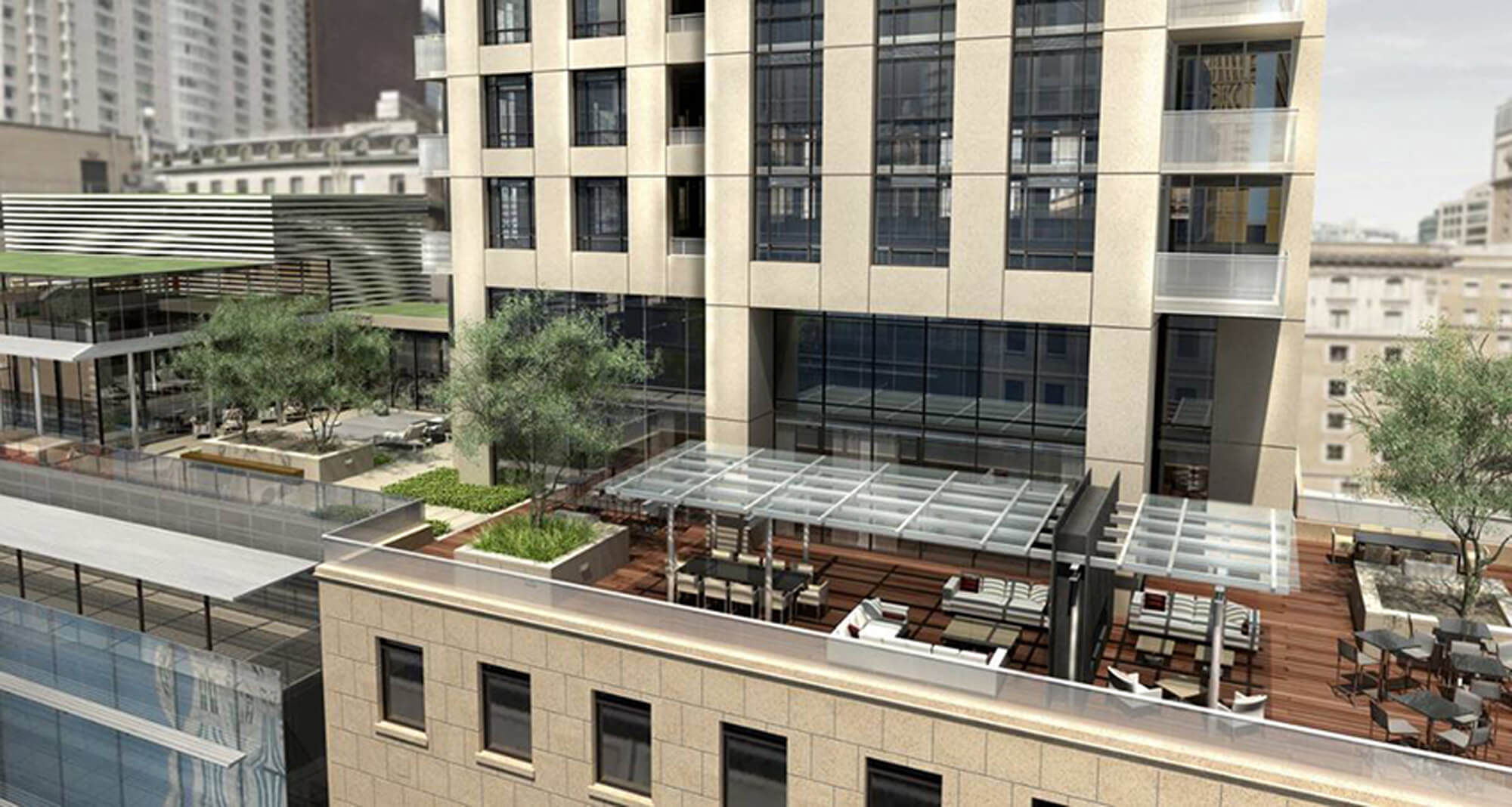 |
||||
| 6th Floor - Outdoor Terrace | ||||
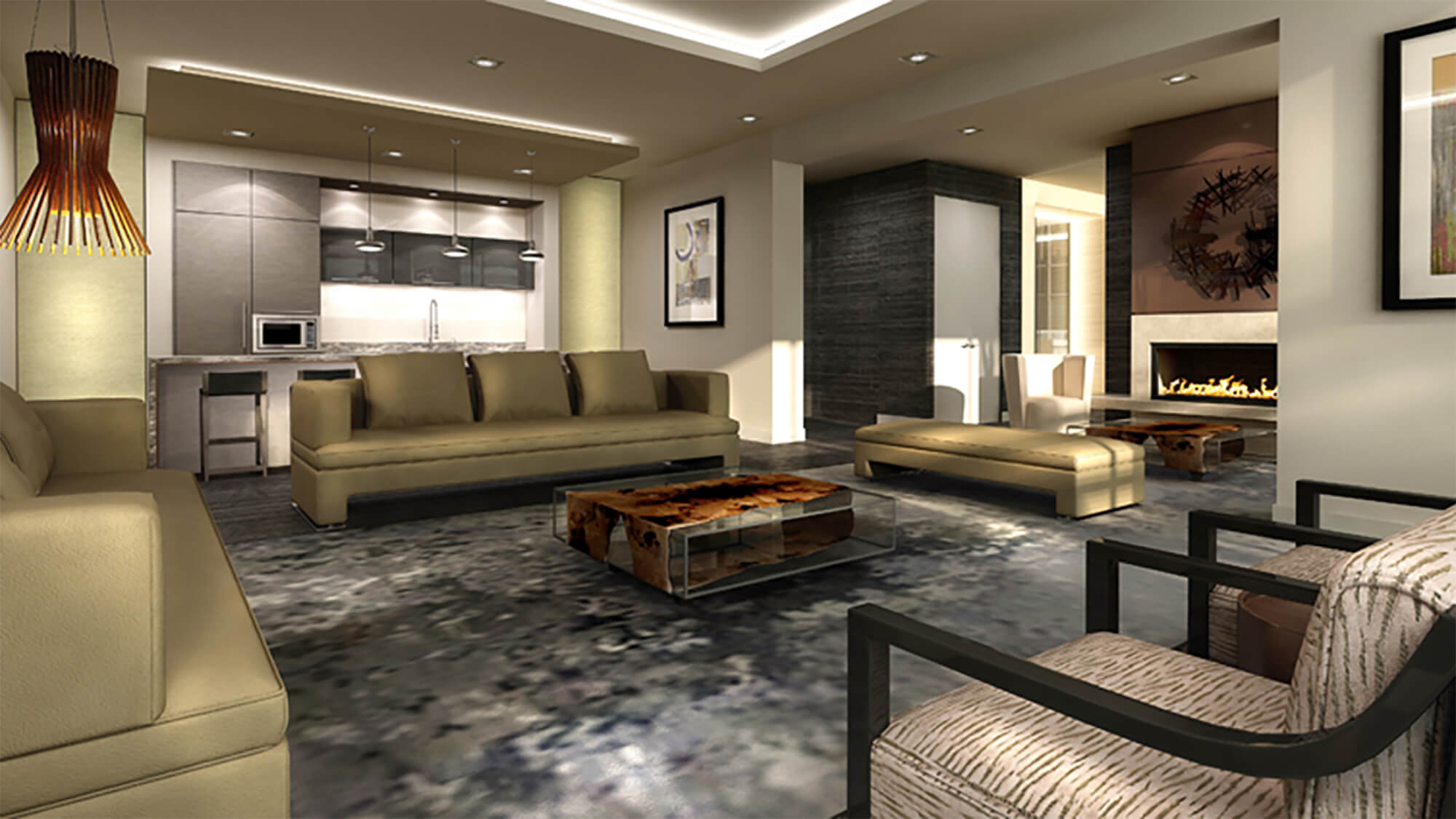 |
||||
| 6th Floor - Lounge | ||||
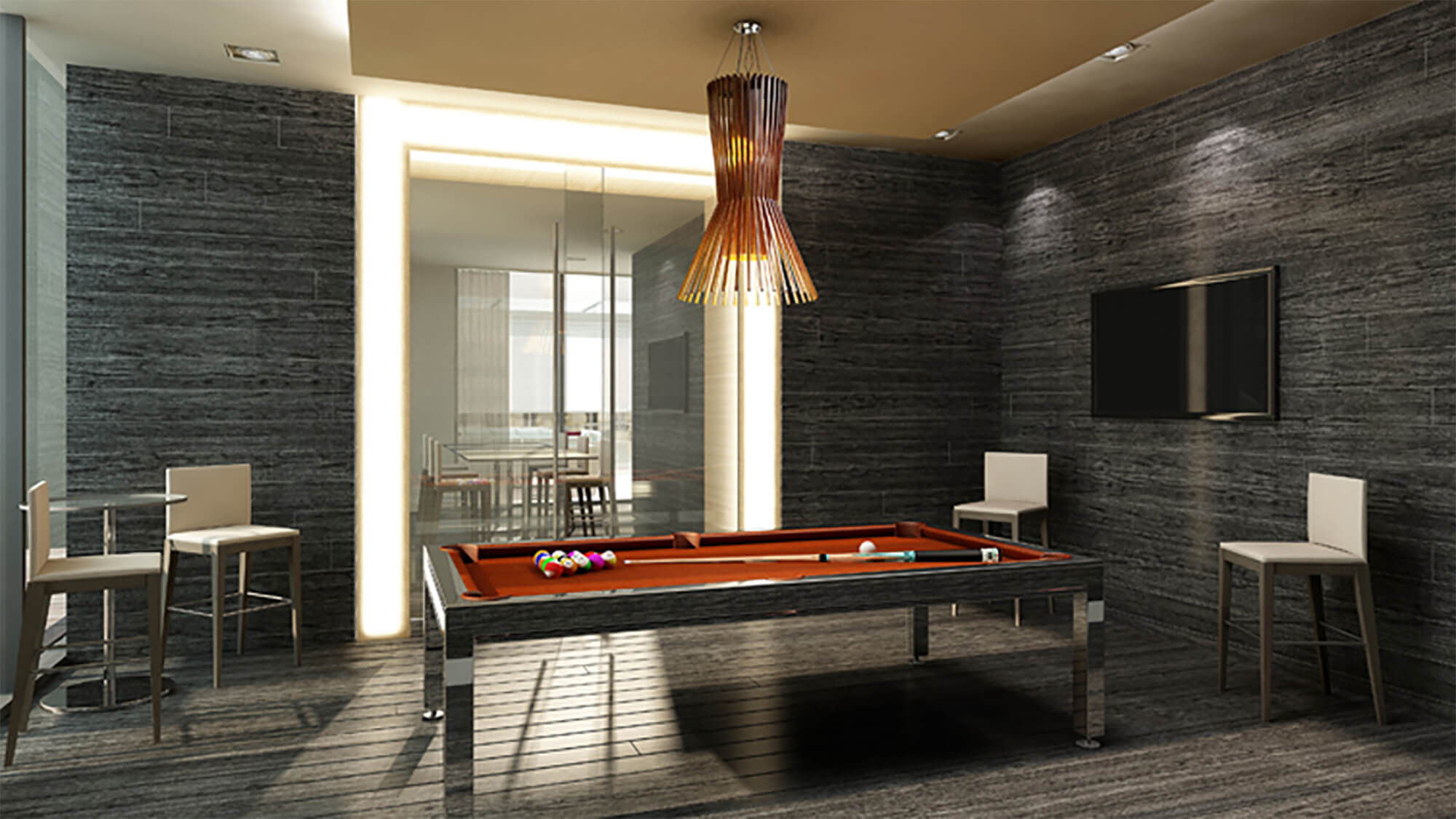 |
||||
| 6th Floor - Billiards Room | ||||
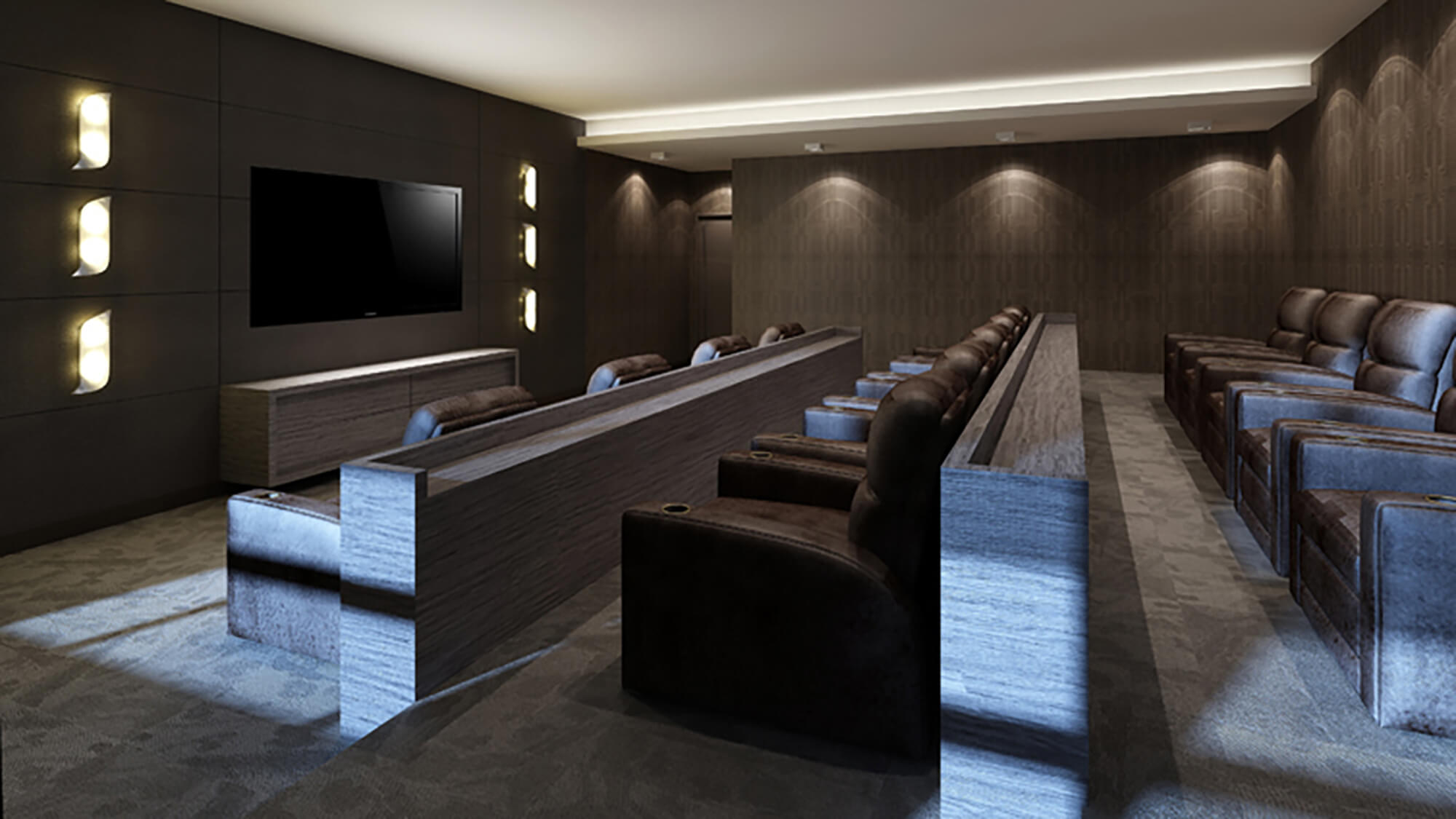 |
||||
| 6th Floor - Theatre Room | ||||
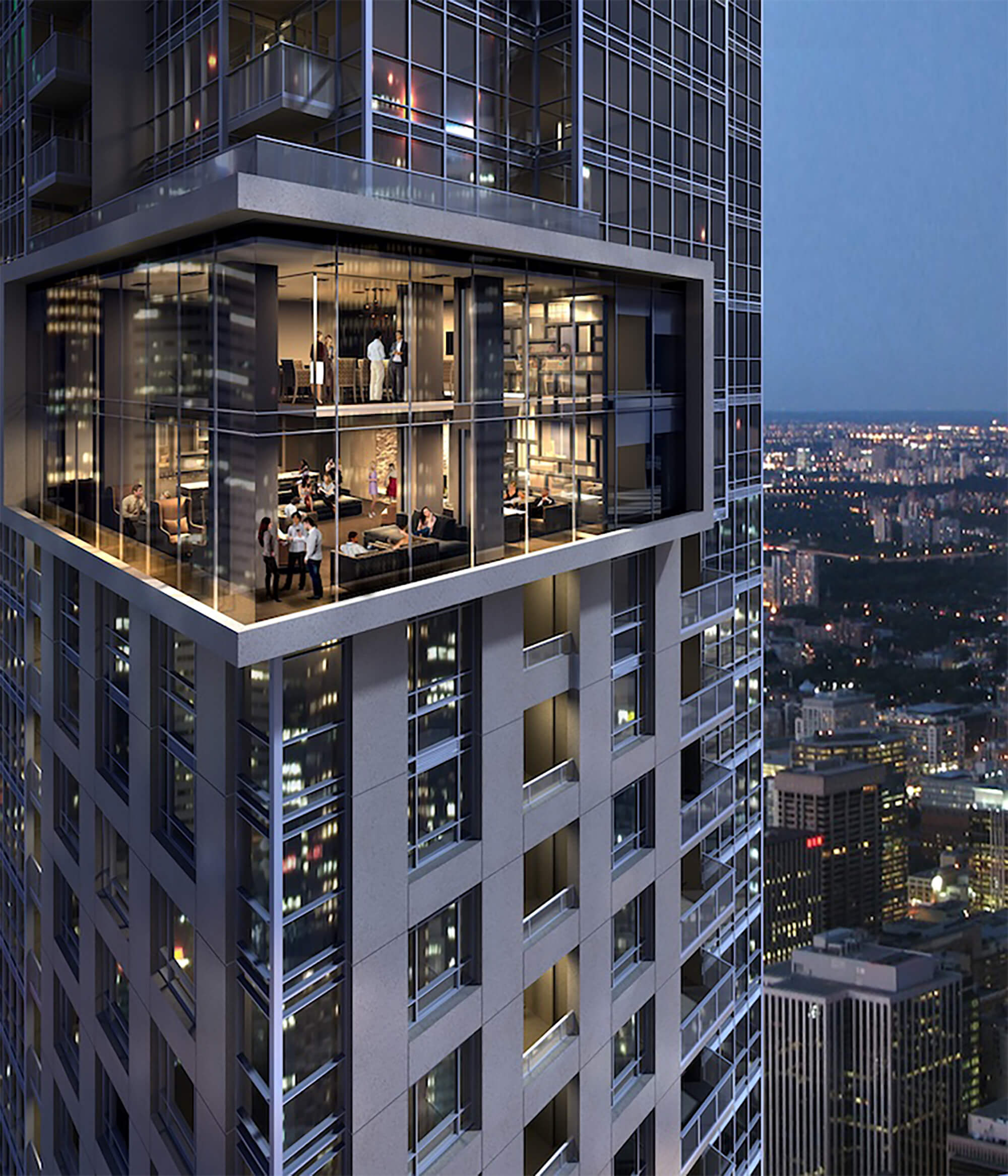 |
||||
| 46th and 47th Floor - Party Room | ||||
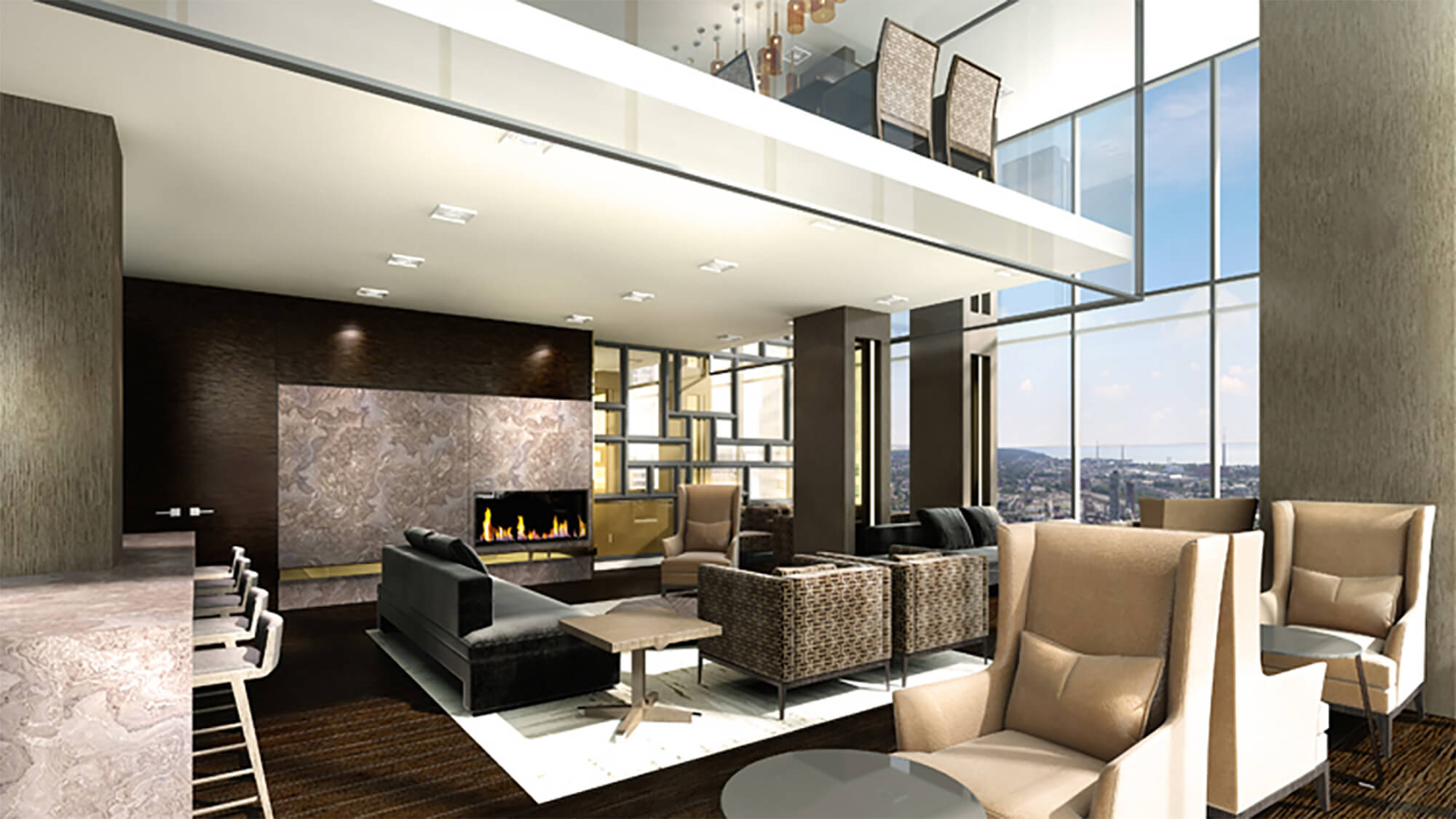 |
||||
| 46th Floor - Party Room | ||||
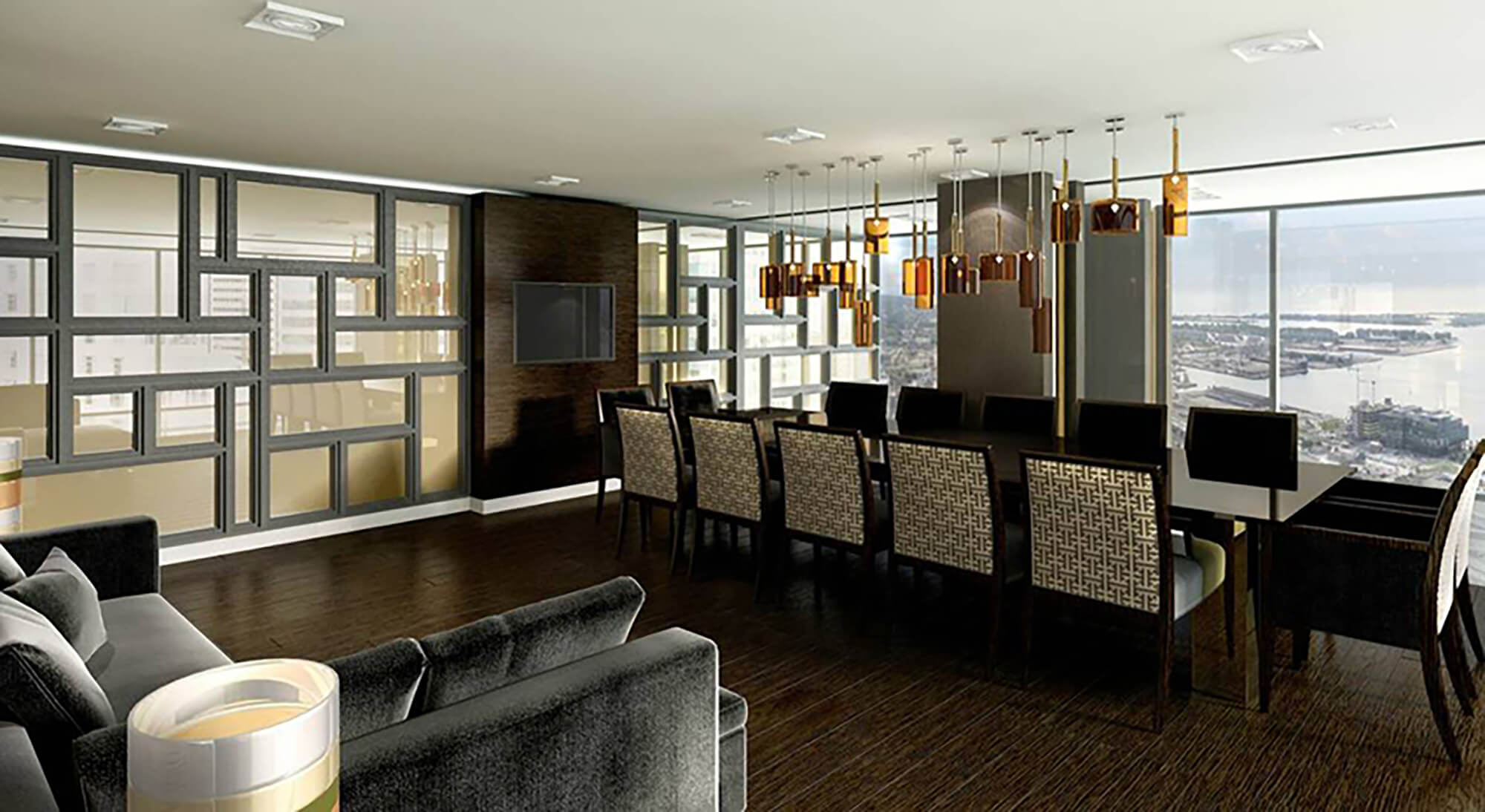 |
||||
| 47th Floor - Party Room | ||||
 |
||||
| Union Station | ||||
 |
||||
| Scotiabank Arena | ||||
 |
||||
| CN Tower & Rogers Centre | ||||
 |
||||
| Ripley's Aquarium | ||||
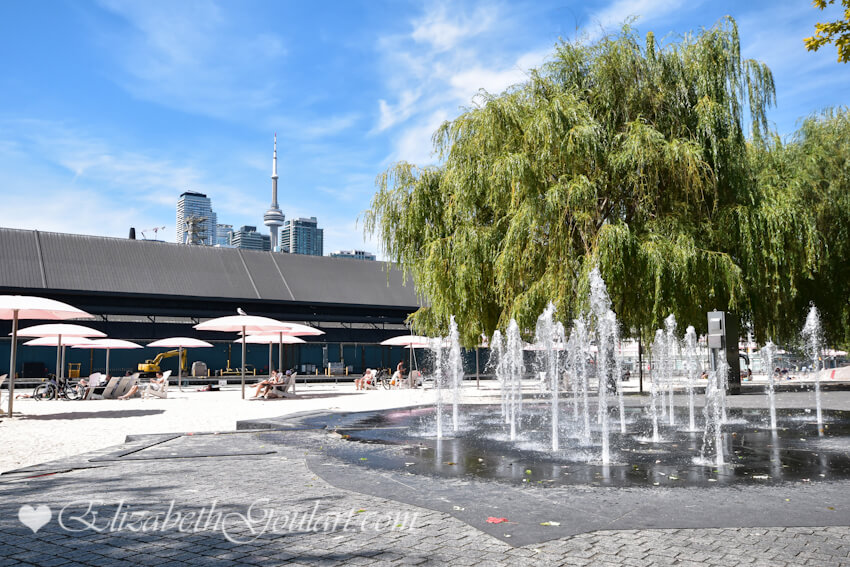 |
||||
| Sugar Beach | ||||
 |
||||
St. Lawrence Market |
||||
 |
||||
Grocery |
||||
 |
||||
Financial District |
||||
 |
||||
| Toronto Harbourfront | ||||
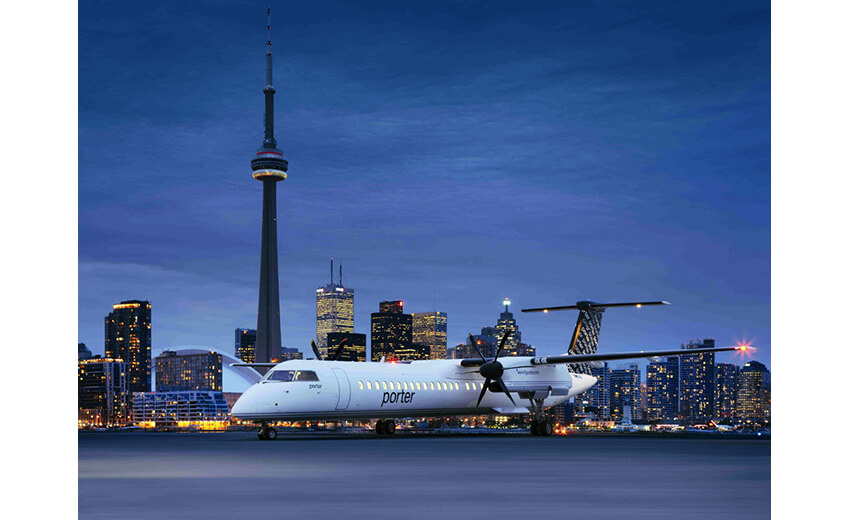 |
||||
| Toronto Billy Bishop Island Airport | ||||
| Back To Top | ||||
|
|
|
|
|
|

