| |||||||||||||||
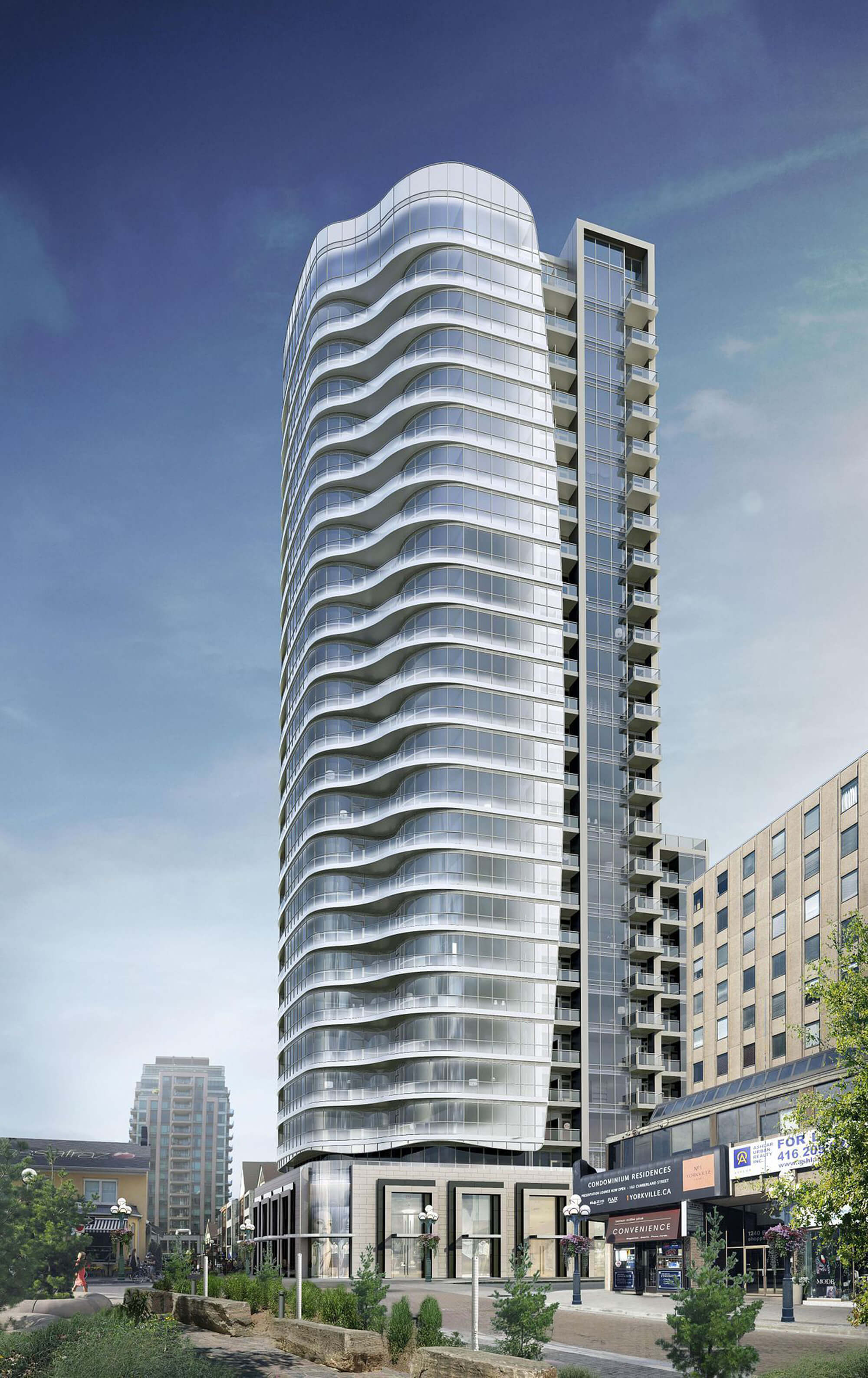 |
|||
|
Number of Bedrooms |
Square Footage |
Exposure |
Suite Floor Plan |
1 Bedroom |
441 Sq.Ft. |
East |
|
1 Bedroom |
441 Sq.Ft. |
East |
|
1 Bedroom |
452 Sq.Ft. |
North |
|
1 Bedroom |
452 Sq.Ft. |
North |
|
1 Bedroom |
473 Sq.Ft. |
East |
|
Bachelor / Studio |
478 Sq.Ft. |
North |
|
Bachelor / Studio |
478 Sq.Ft. |
North |
|
1 Bedroom |
508 Sq.Ft. |
West |
|
1 Bedroom |
535 Sq.Ft. |
South |
|
1 Bedroom |
535 Sq.Ft. |
South |
|
1 Bedroom + Den |
564 Sq.Ft. |
East |
|
1 Bedroom |
569 Sq.Ft. |
North |
|
1 Bedroom + Den |
605 Sq.Ft. |
South |
|
1 Bedroom + Den |
612 Sq.Ft. |
South |
|
1 Bedroom + Den |
612 Sq.Ft. |
South |
|
1 Bedroom + Den |
629 Sq.Ft. |
West |
|
1 Bedroom + Den |
647 Sq.Ft. |
North |
|
1 Bedroom + Den |
647 Sq.Ft. |
North |
|
1 Bedroom + Den |
667 Sq.Ft. |
South |
|
1 Bedroom + Den |
667 Sq.Ft. |
South |
|
2 Bedroom |
683 Sq.Ft. |
West |
|
2 Bedroom |
750 Sq.Ft. |
North East |
|
2 Bedroom |
756 Sq.Ft. |
South East |
|
2 Bedroom |
756 Sq.Ft. |
South East |
|
1 Bedroom + Den |
788 Sq.Ft. |
West |
|
2 Bedroom |
795 Sq.Ft. |
South |
|
2 Bedroom |
868 Sq.Ft. |
South West |
|
2 Bedroom |
875 Sq.Ft. |
South West |
|
2 Bedroom |
904 Sq.Ft. |
South East |
|
2 Bedroom |
905 Sq.Ft. |
North West |
|
2 Bedroom |
905 Sq.Ft. |
North West |
|
2 Bedroom + Den |
905 Sq.Ft. |
North West |
|
2 Bedroom + Den |
905 Sq.Ft. |
North West |
|
2 Bedroom + Den |
986 Sq.Ft. |
North East |
|
3 Bedroom |
986 Sq.Ft. |
North East |
|
2 Bedroom |
1,055 Sq.Ft. |
South West |
|
2 Bedroom |
1,101 Sq.Ft. |
North West |
|
2 Bedroom + Den |
1,462 Sq.Ft. |
South West |
|
|
| |||
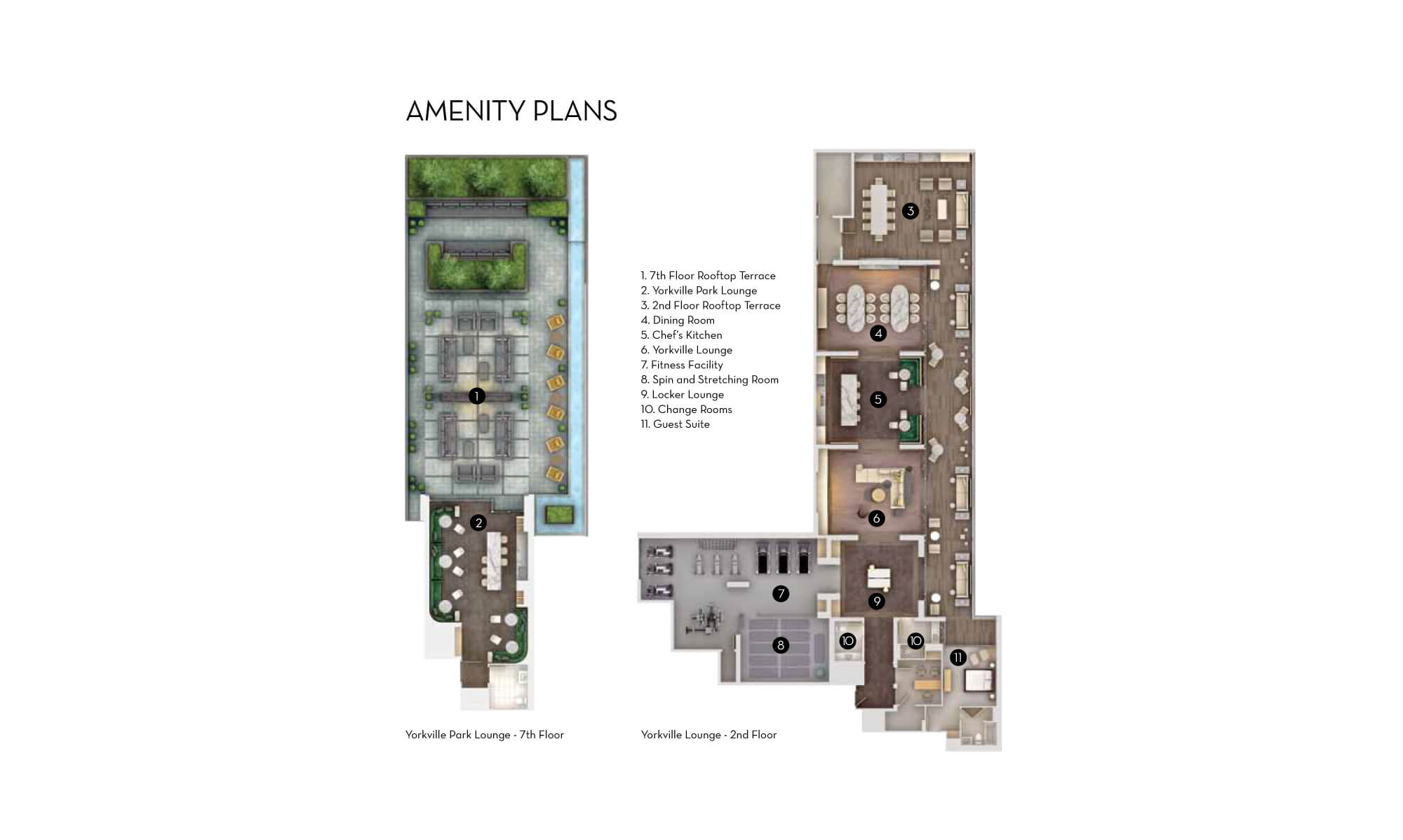 |
|
| Amenities | |
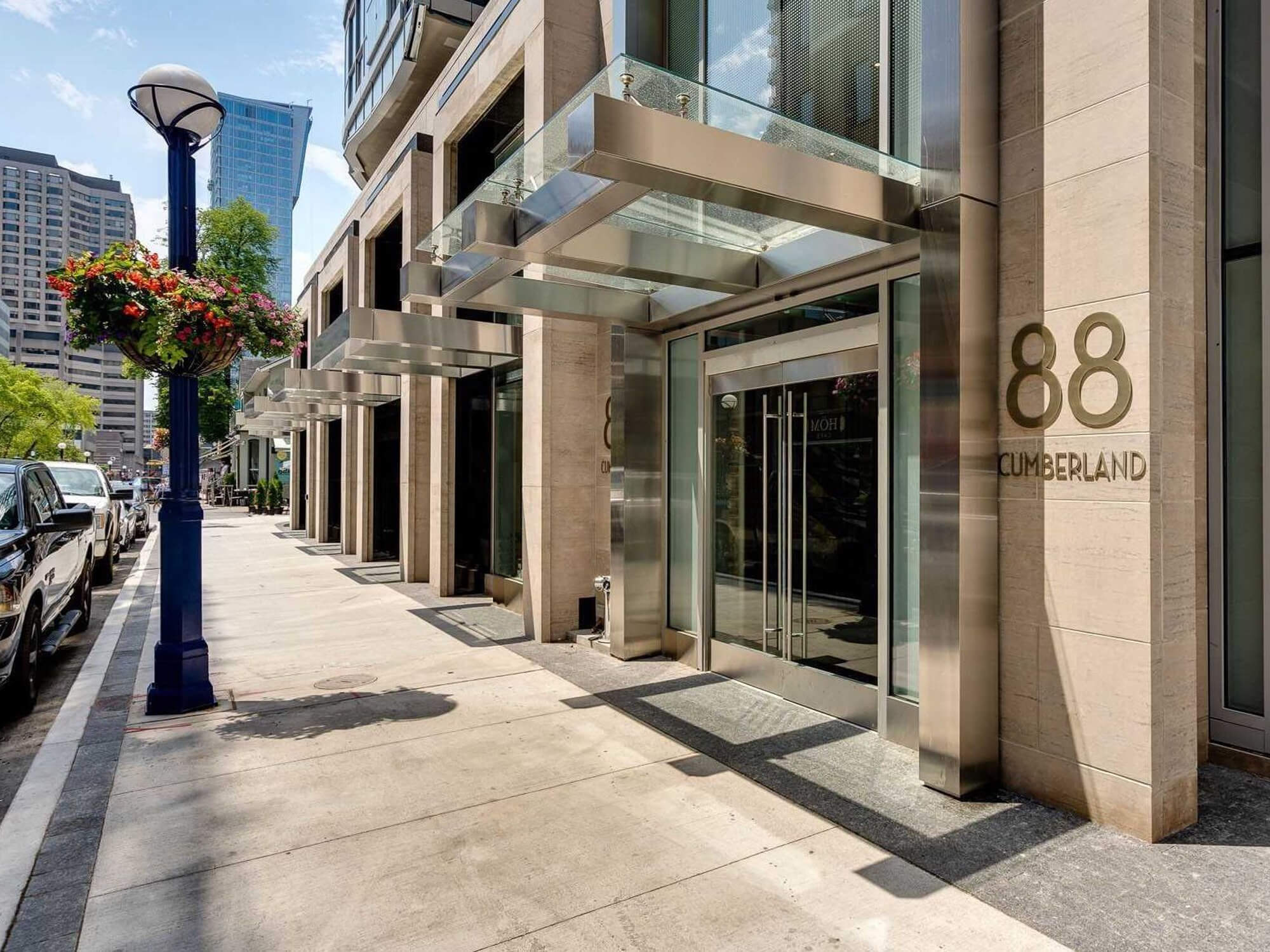 |
|
| Residential Entrance | |
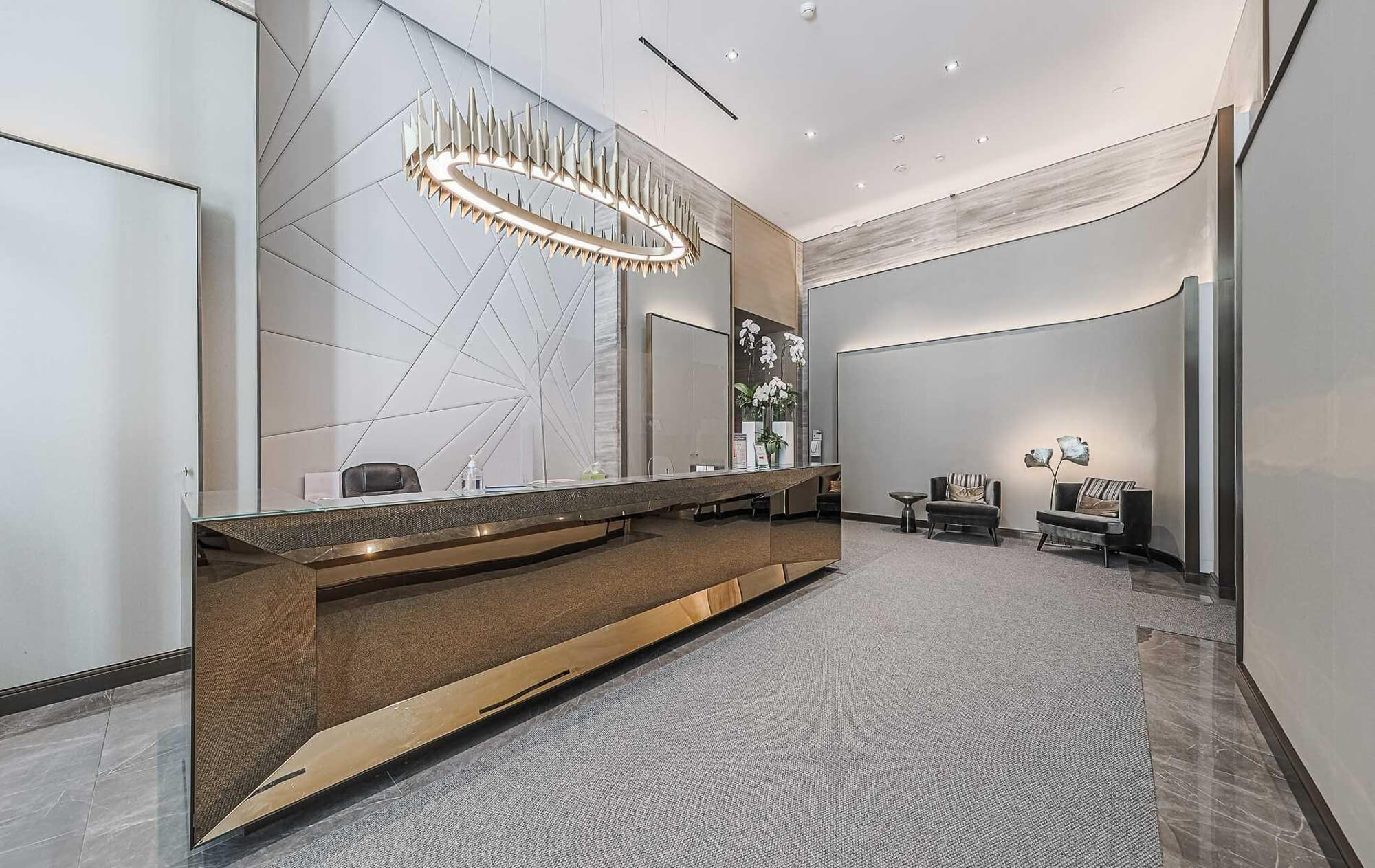 |
|
| Ground Floor - Lobby | |
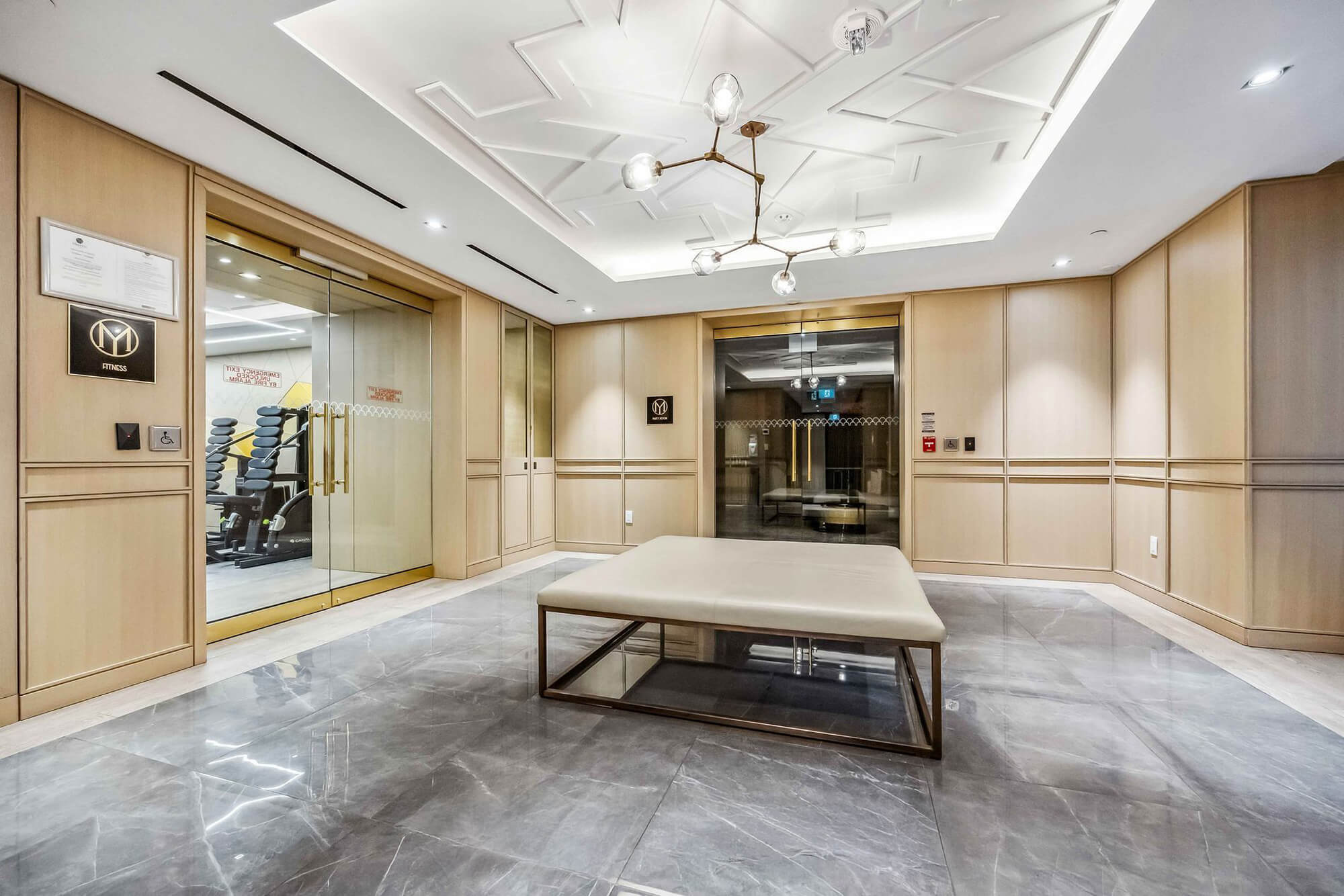 |
|
| 2nd Floor - Lounge | |
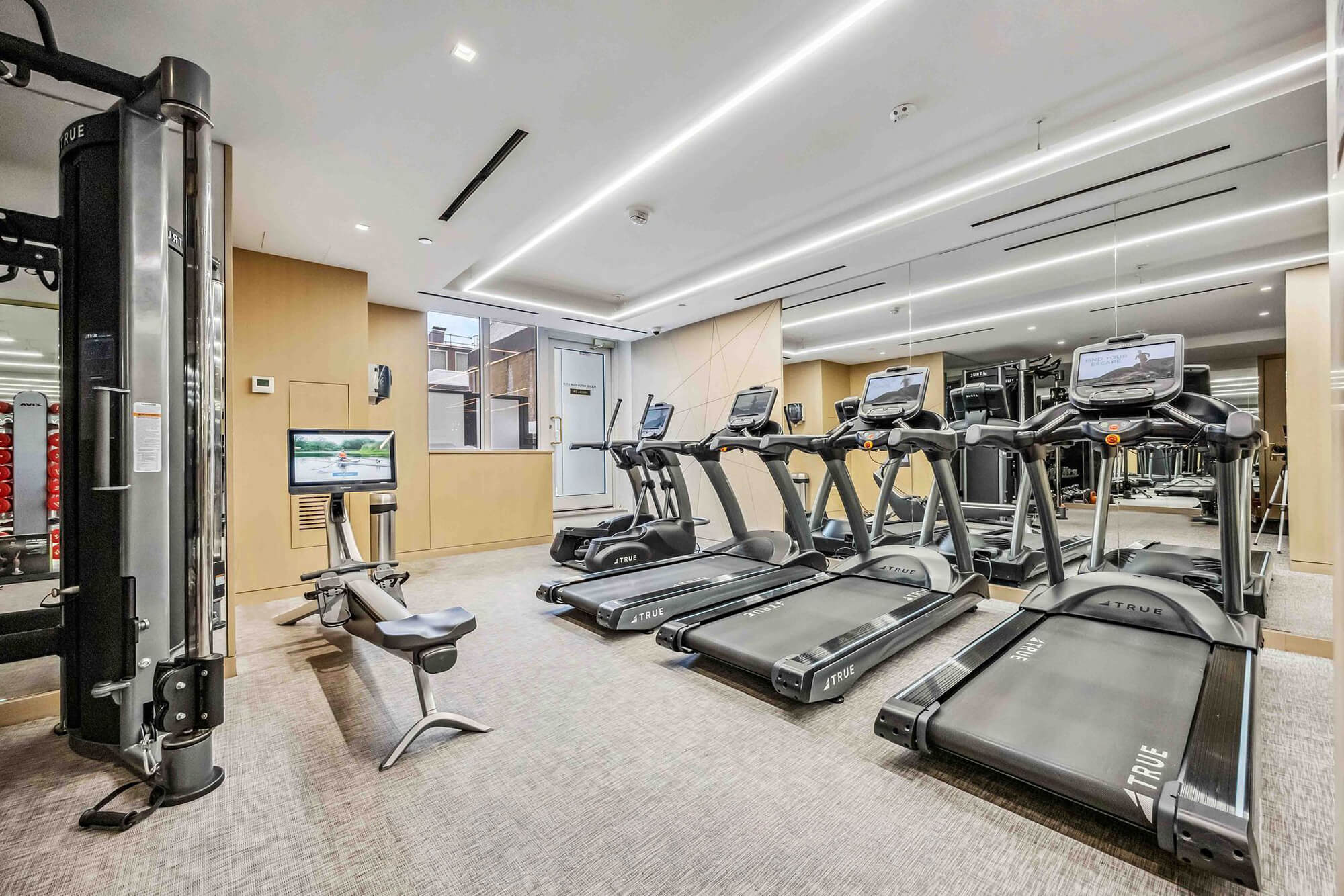 |
|
| 2nd Floor - Gym and Fitness Area | |
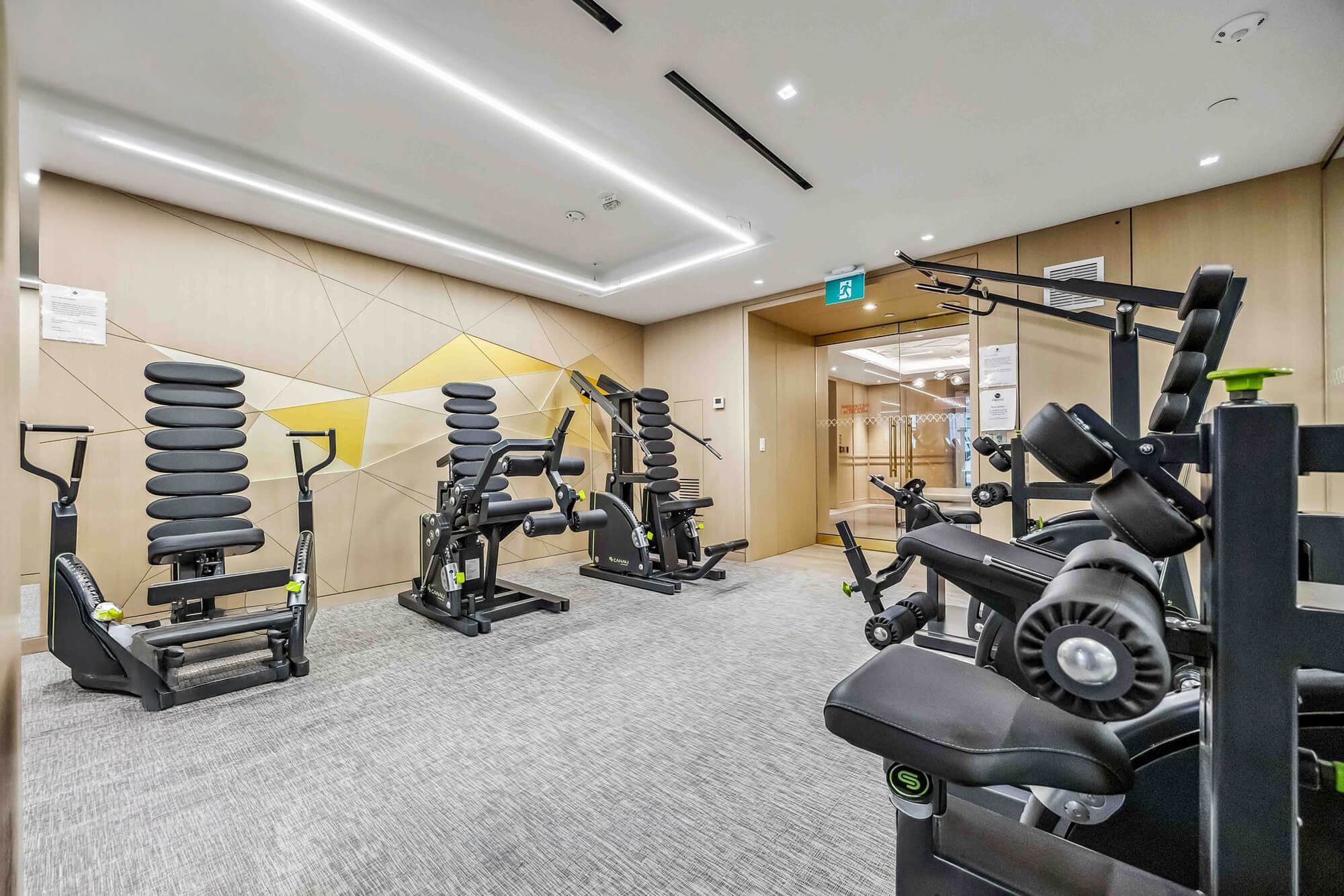 |
|
| 2nd Floor - Gym and Fitness Area | |
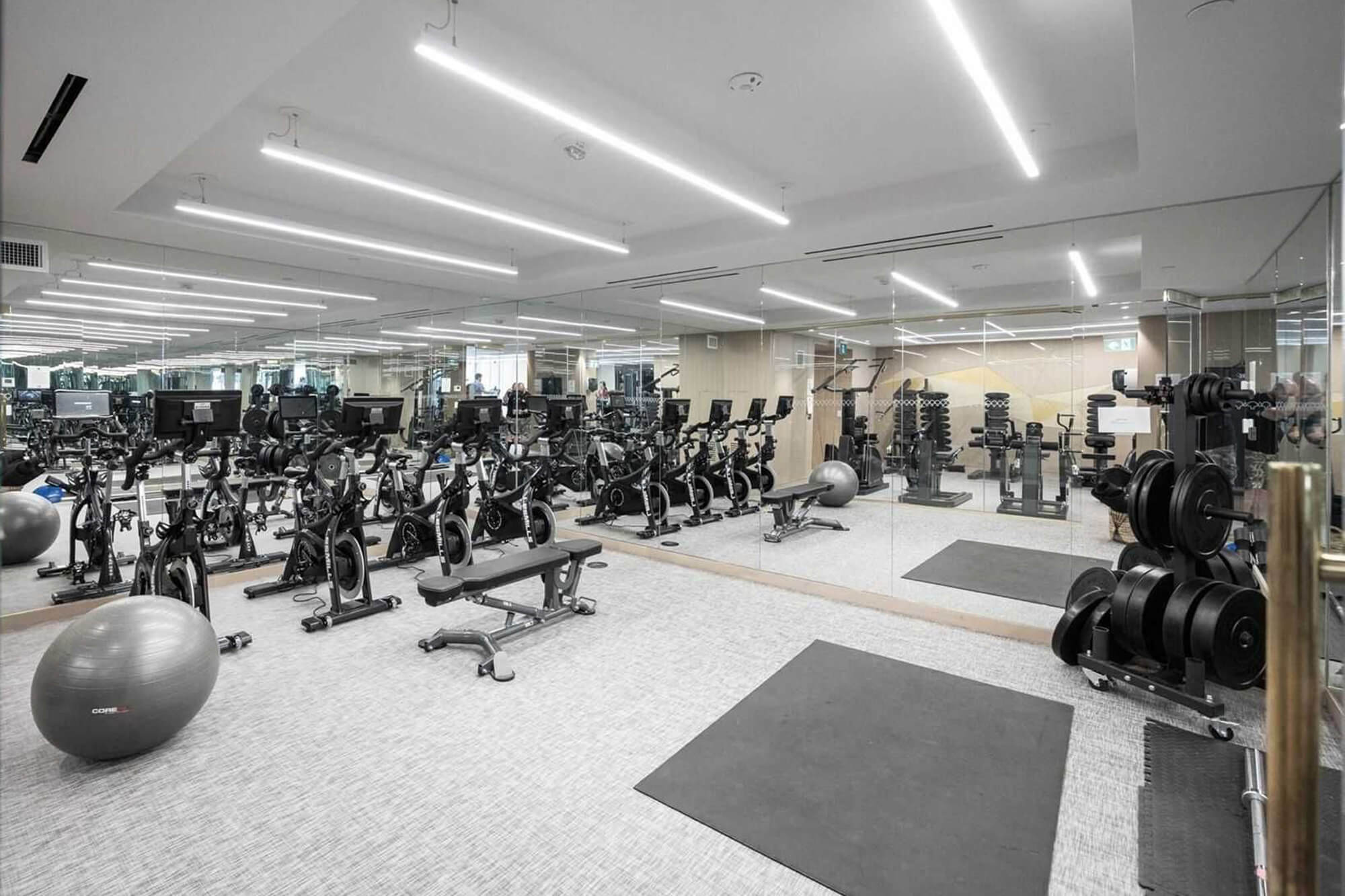 |
|
| 2nd Floor - Gym and Fitness Area | |
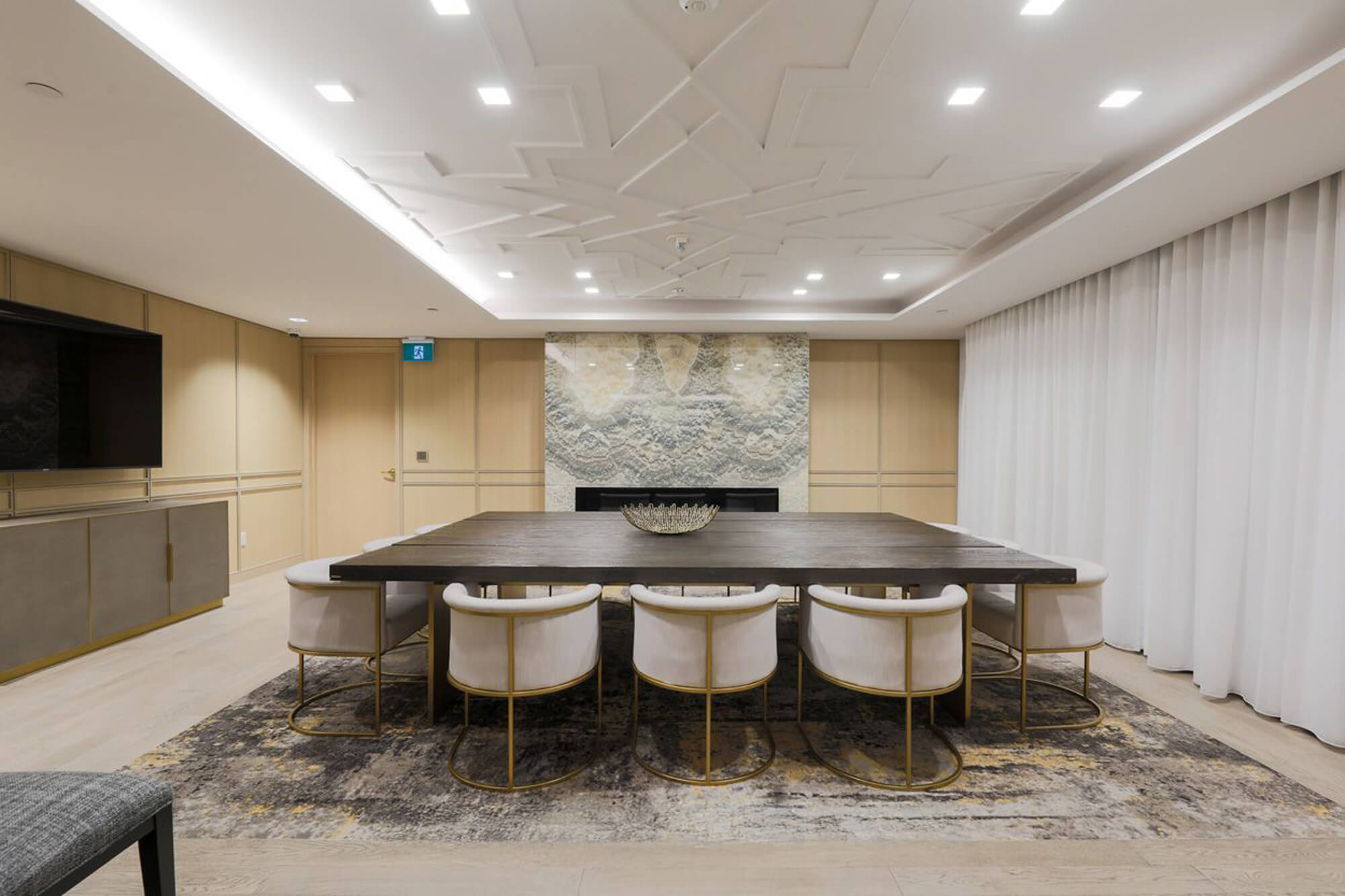 |
|
| 2nd Floor - Party Room | |
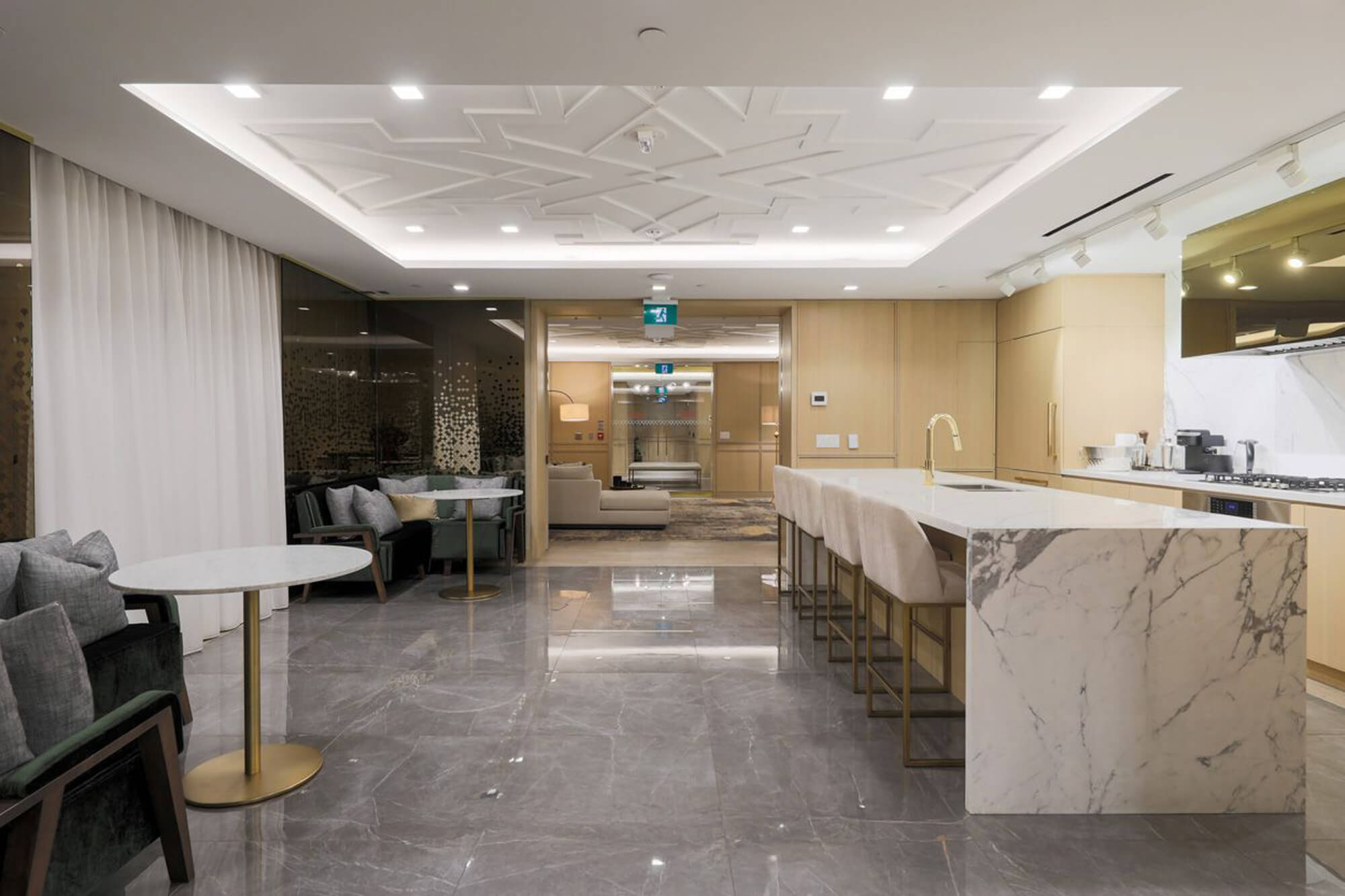 |
|
| 2nd Floor - Party Room | |
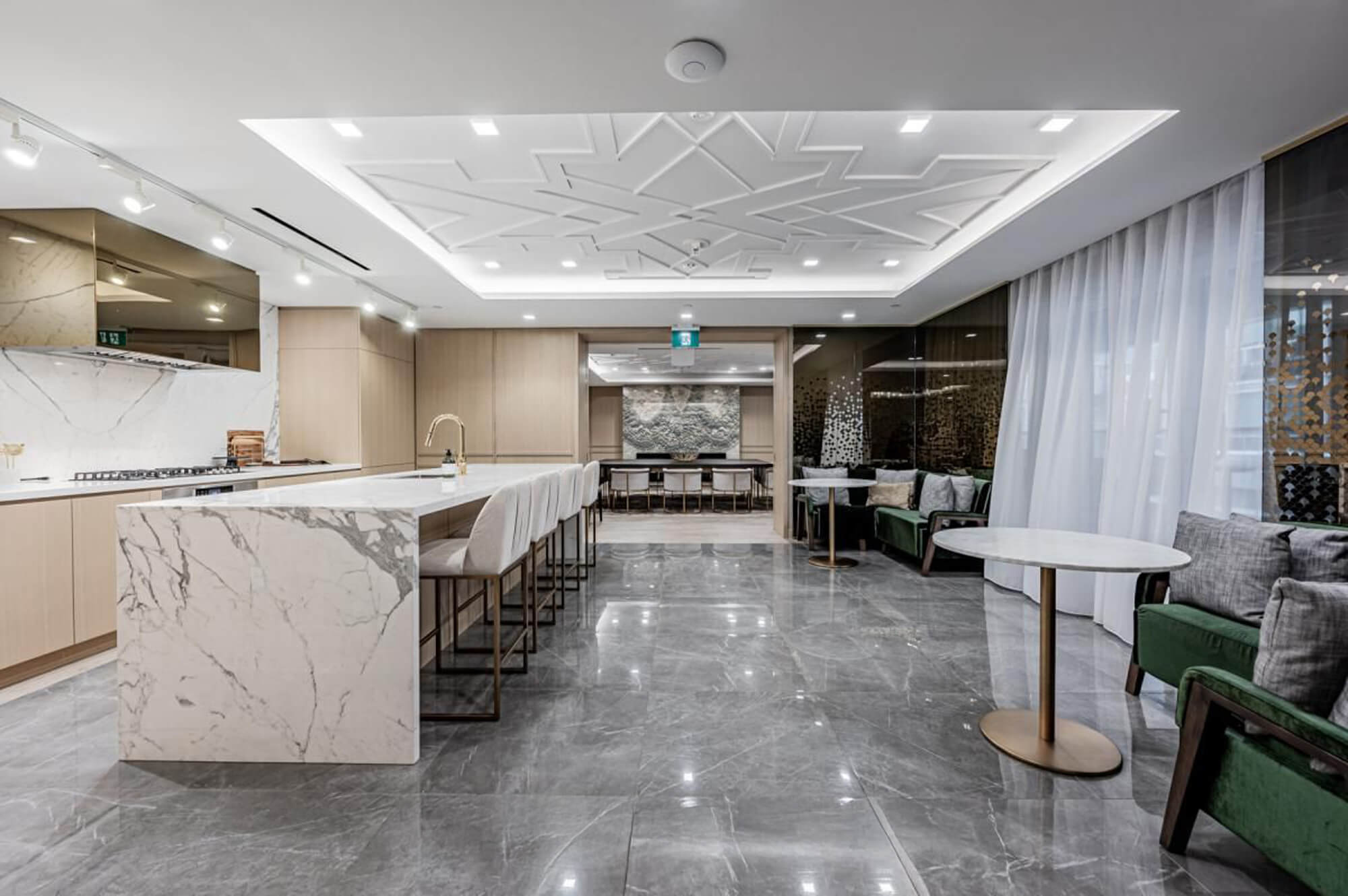 |
|
| 2nd Floor - Party Room | |
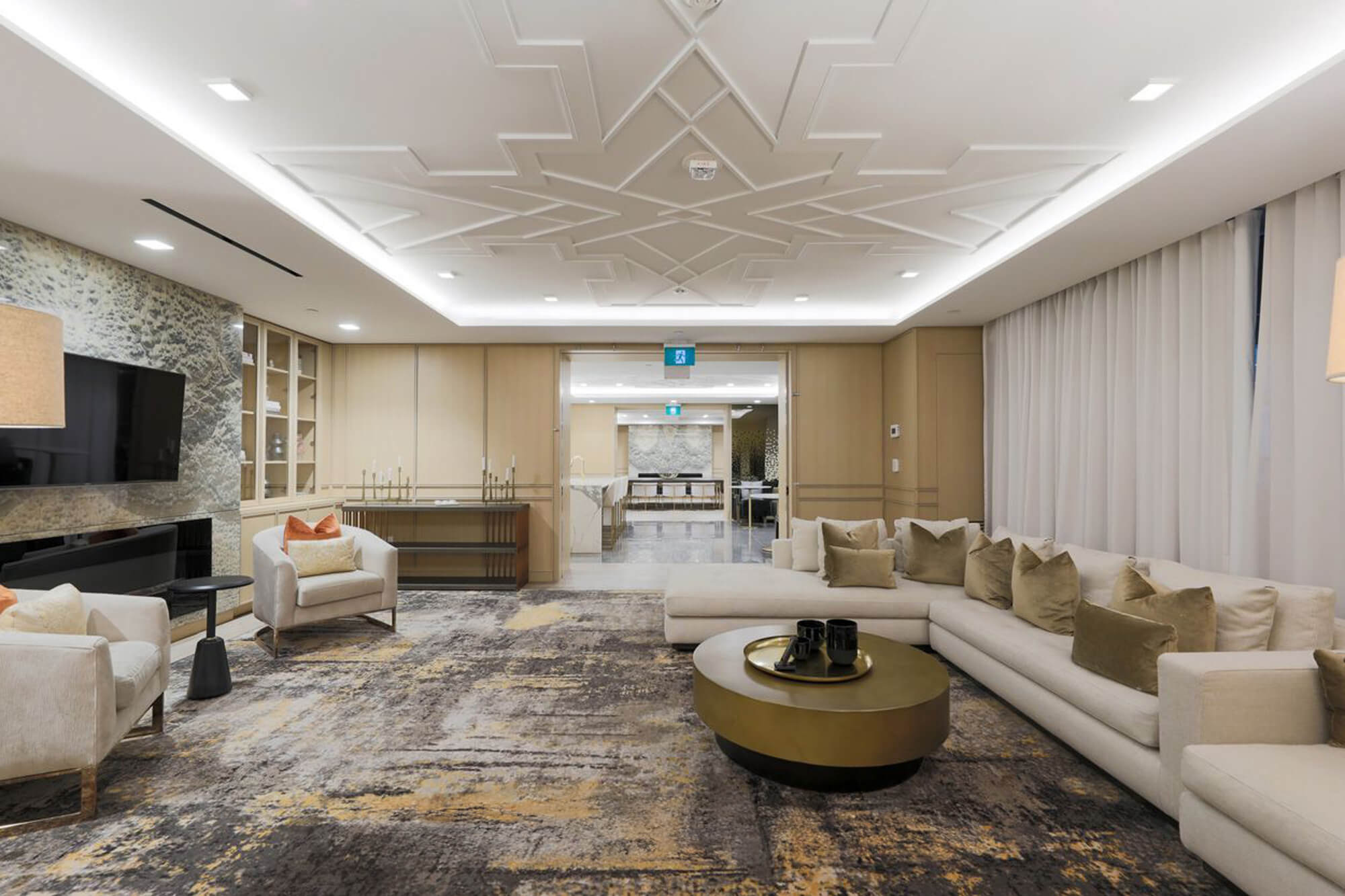 |
|
| 2nd Floor - Party Room | |
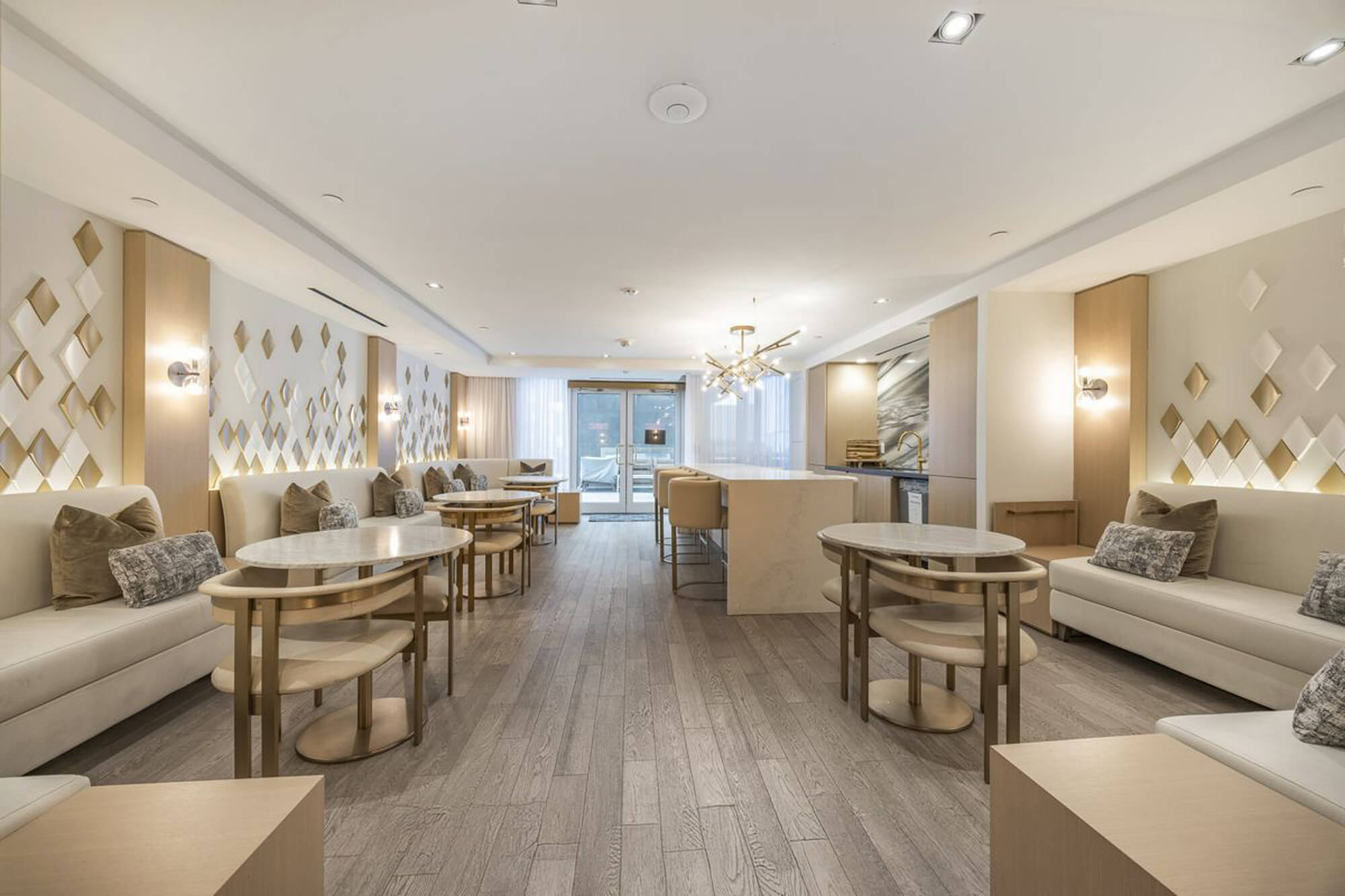 |
|
| 7th Floor - Lounge | |
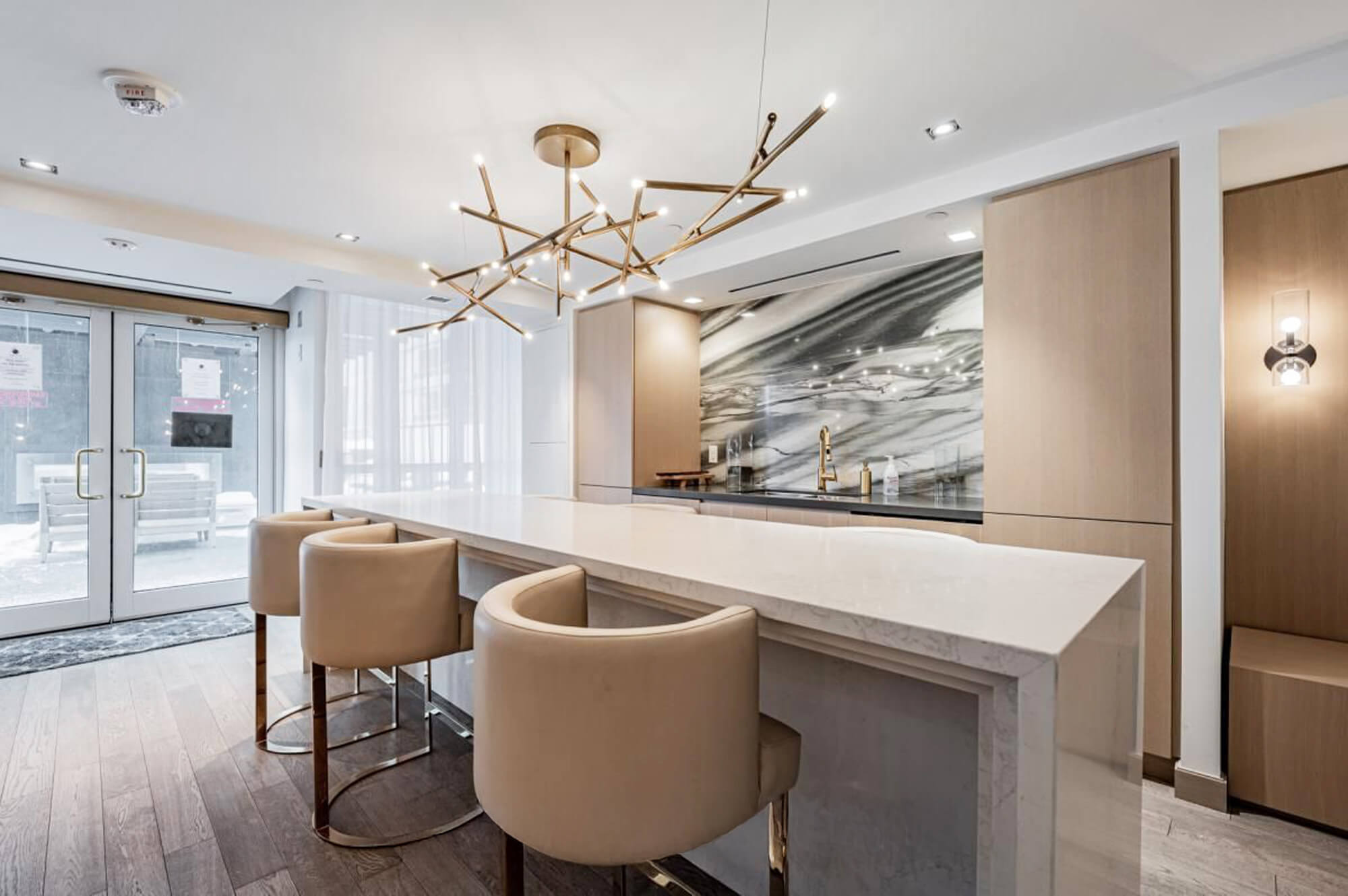 |
|
| 7th Floor - Lounge | |
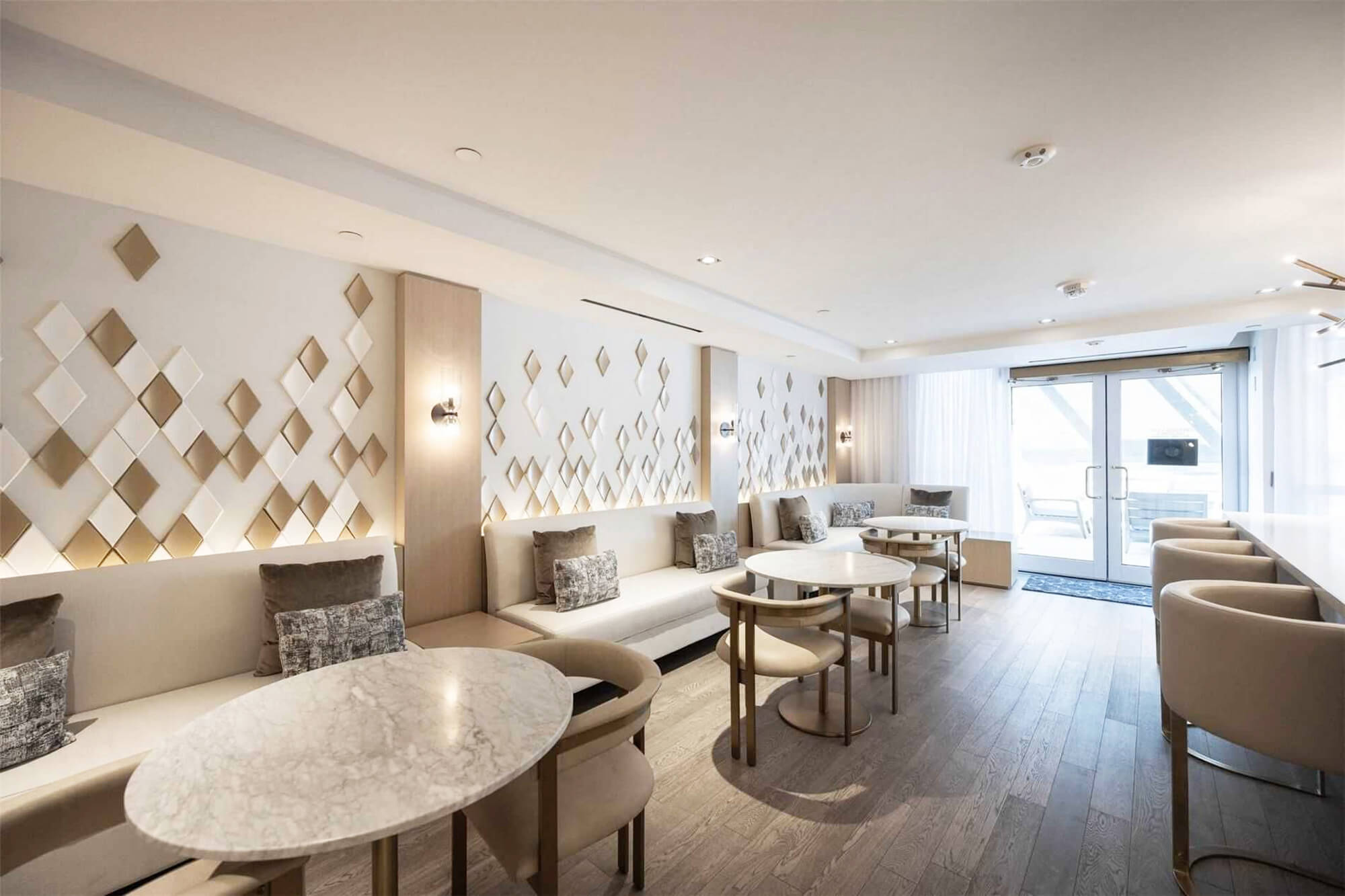 |
|
| 7th Floor - Lounge | |
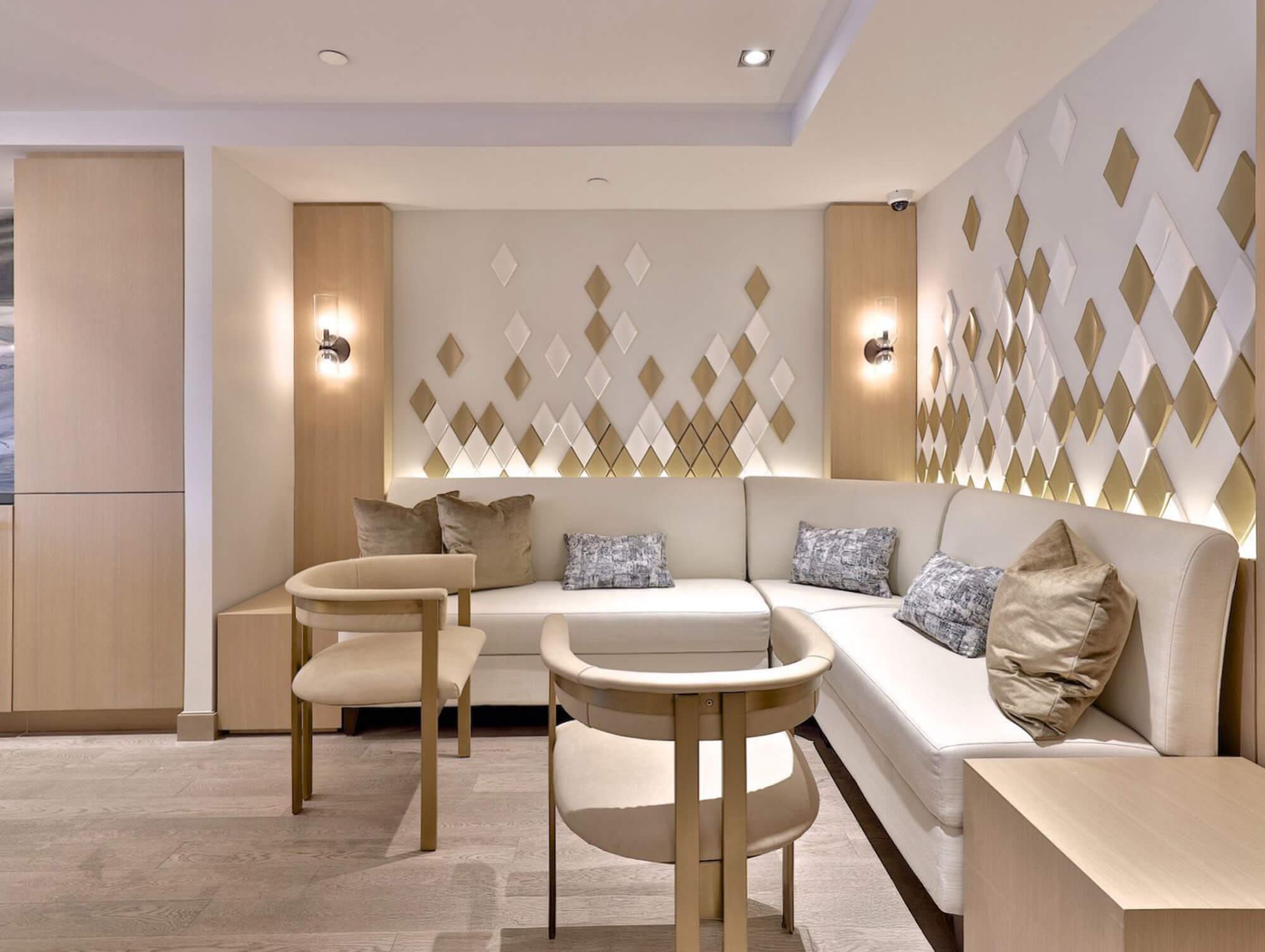 |
|
| 7th Floor - Lounge | |
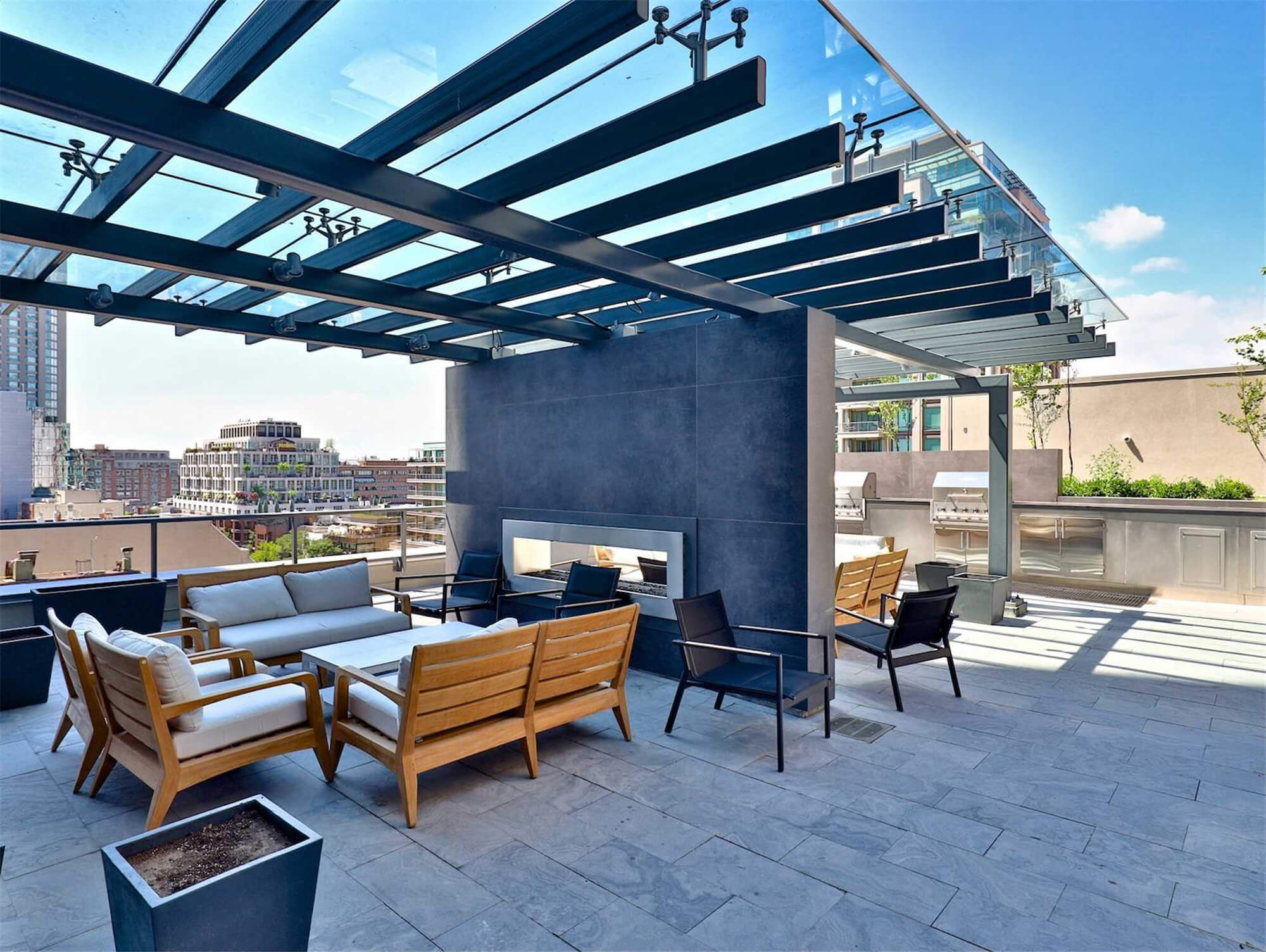 |
|
| 7th Floor - Rooftop Terrace | |
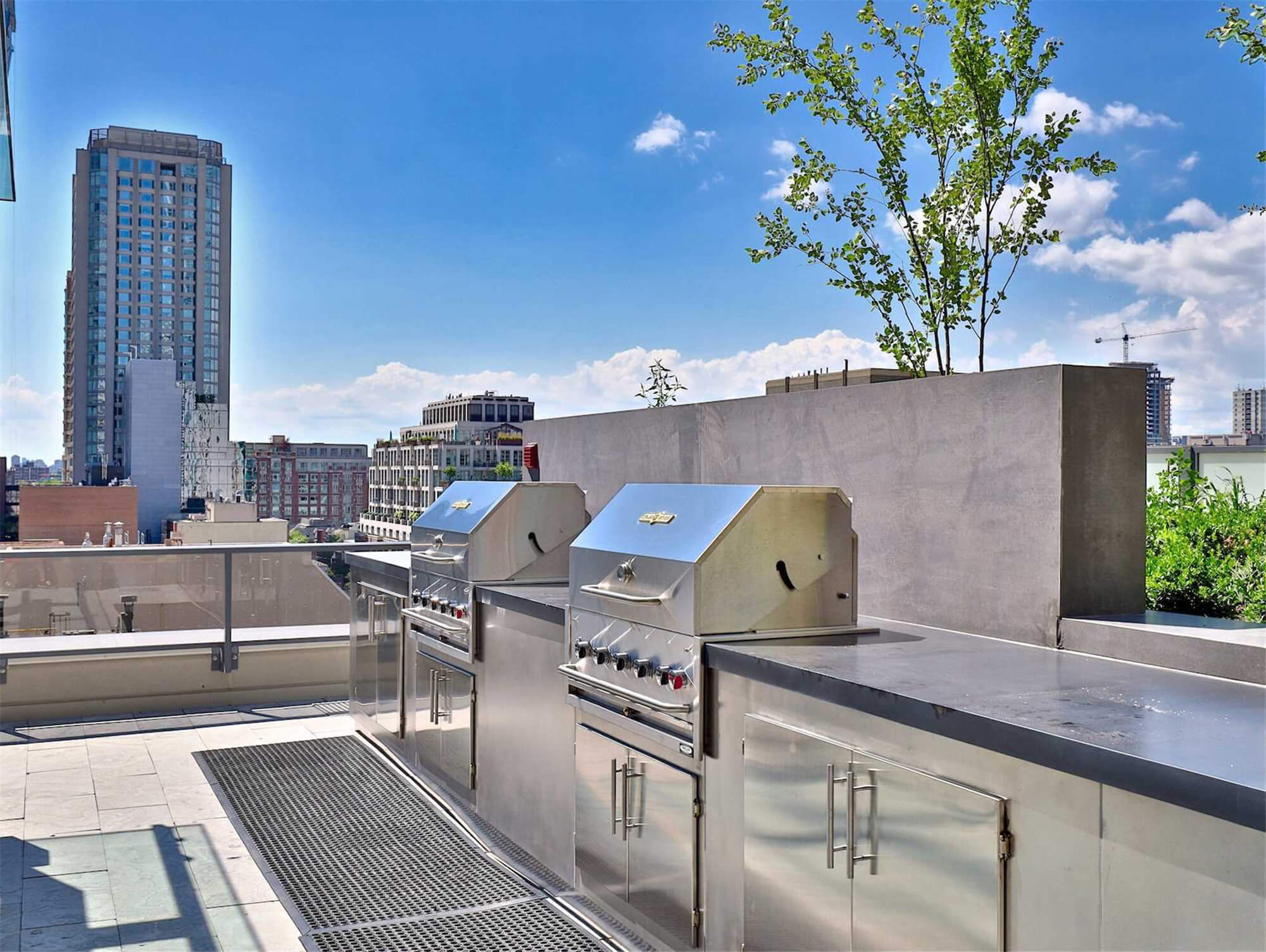 |
|
| 7th Floor - Rooftop Barbecues | |
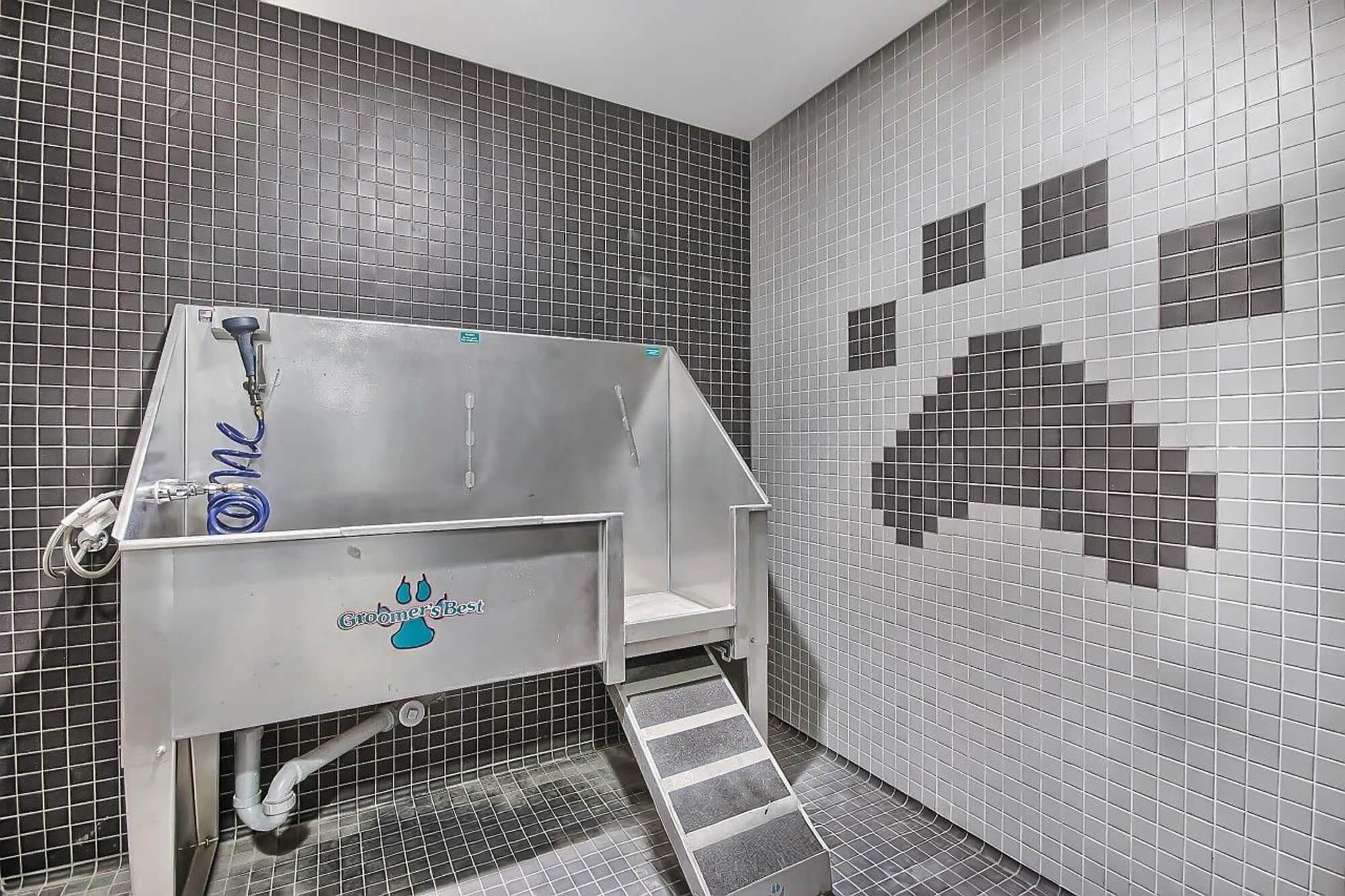 |
|
| Ground Floor - Pet Spa | |
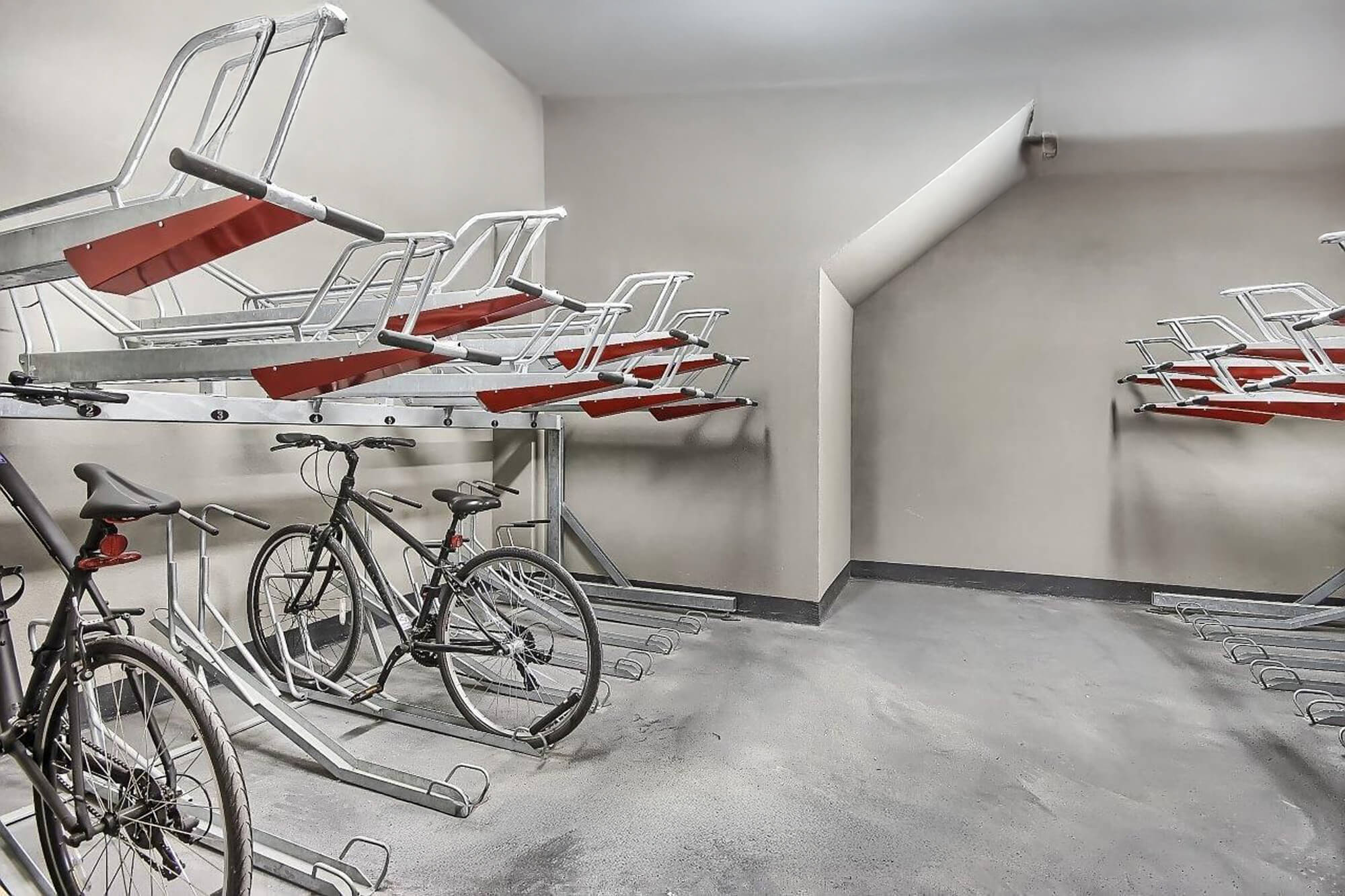 |
|
| Ground Floor - Bike Room | |
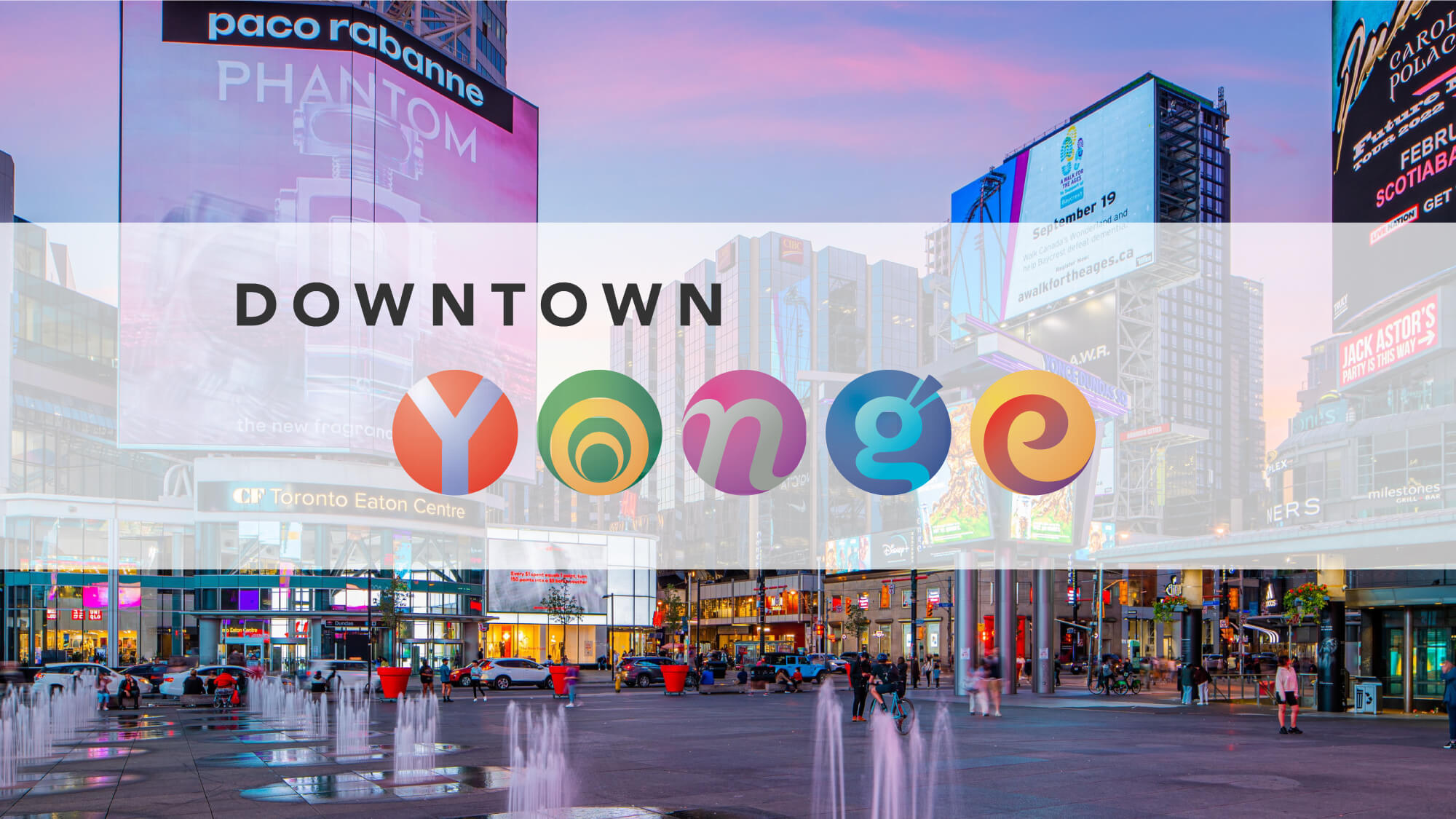 |
|
| Downtown Yonge | |
 |
|
| Eaton Centre | |
 |
|
| Bloor Street - Yorkville Shopping | |
 |
|
Bloor Street - Yorkville Shopping |
|
 |
|
| Theatres | |
 |
|
| Theatres | |
 |
|
| Theatres | |
 |
|
| Financial District | |
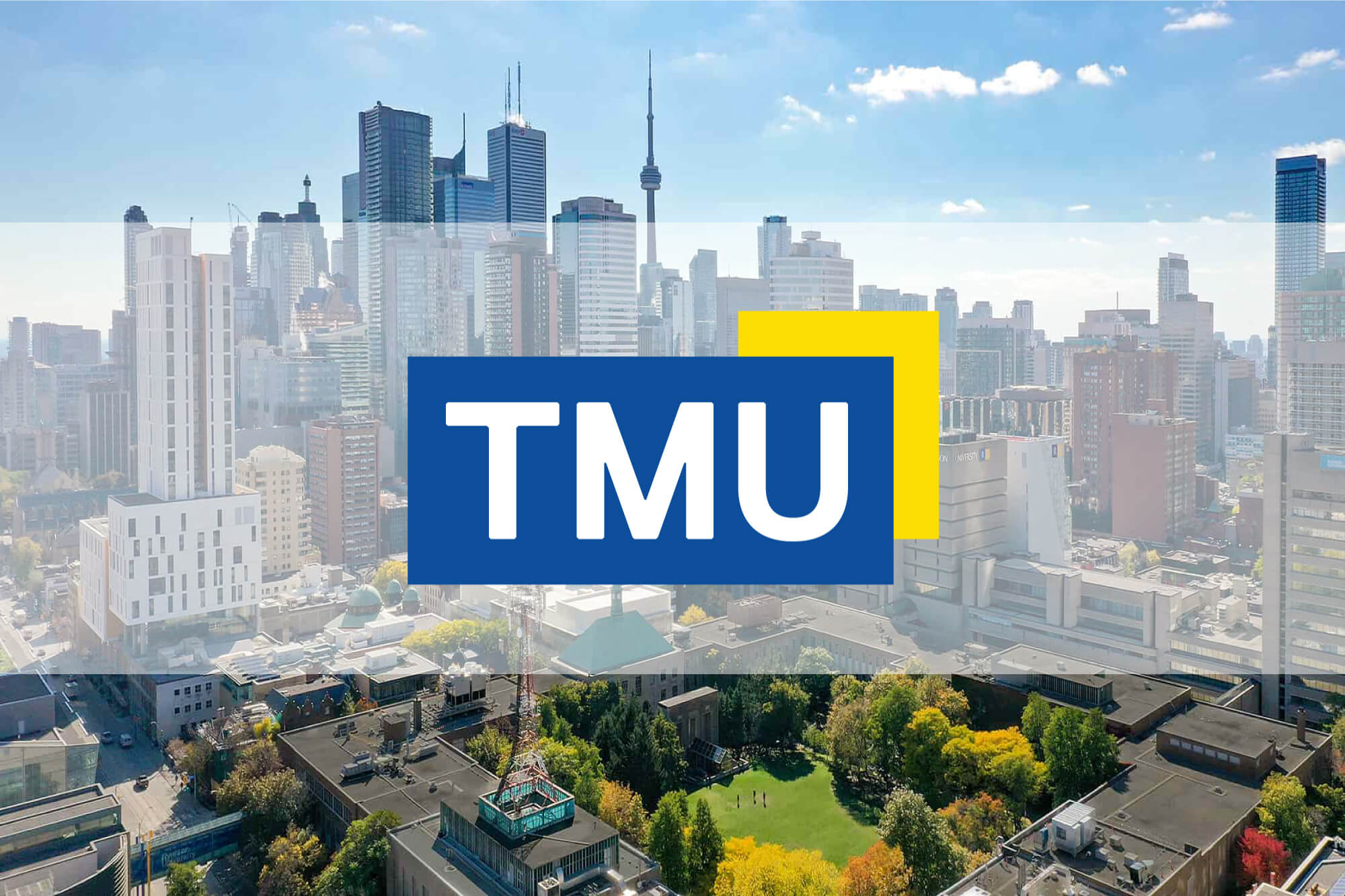 |
|
| Toronto Metropolitan University | |
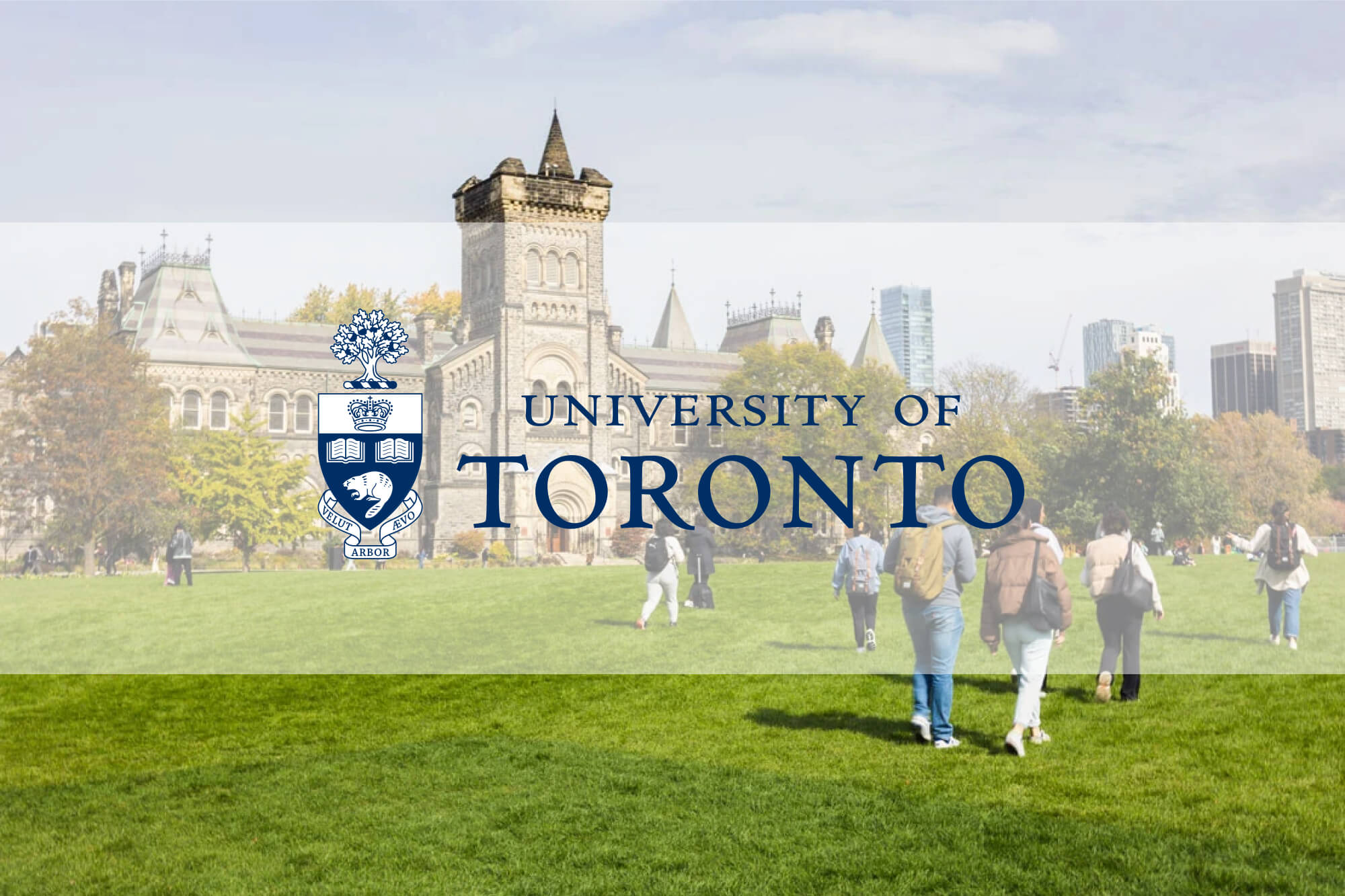 |
|
| University of Toronto | |
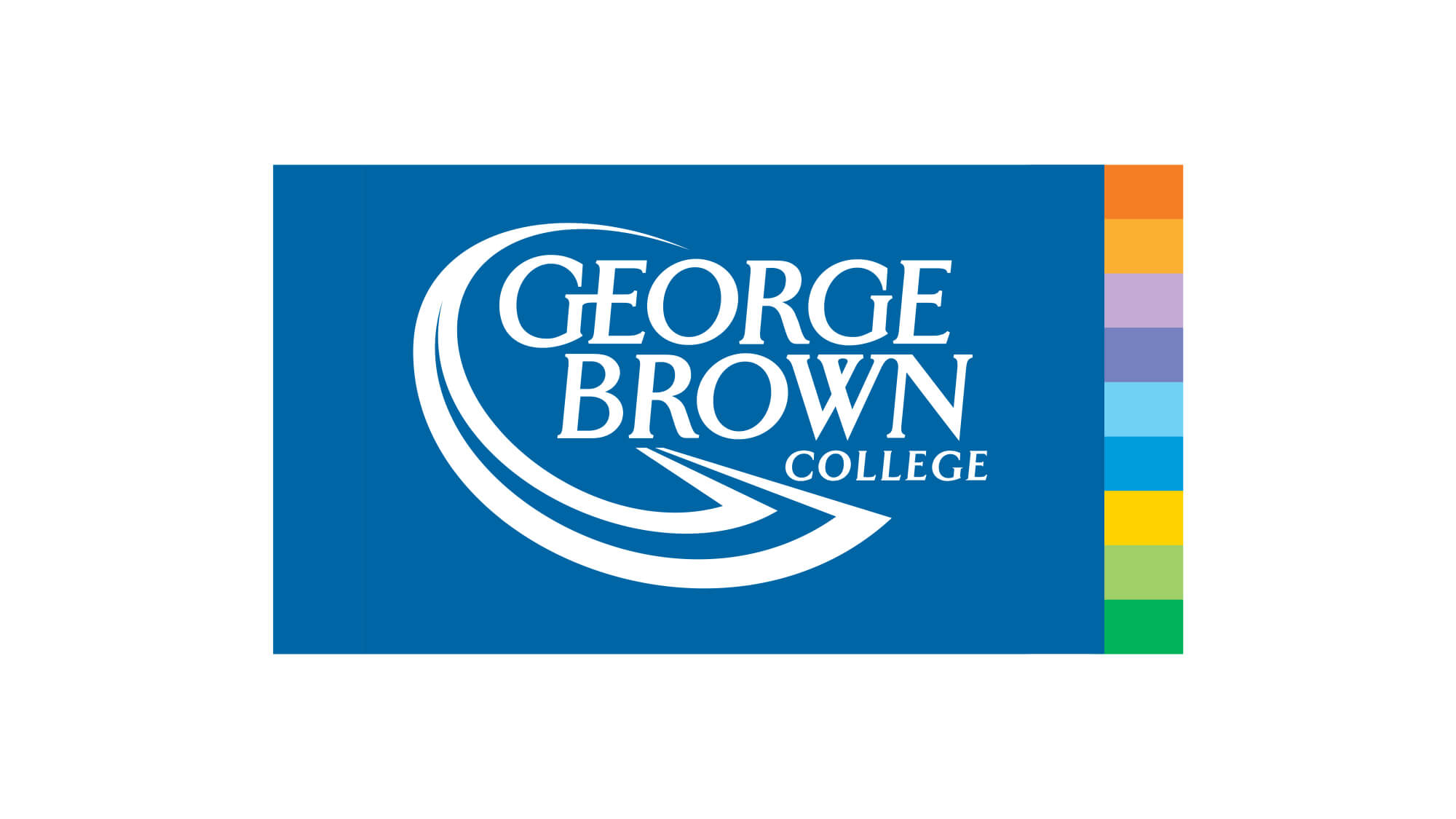 |
|
| George Brown College | |
| Back To Top | |
|
|
|
|
|
|
