| |||||||||||||||
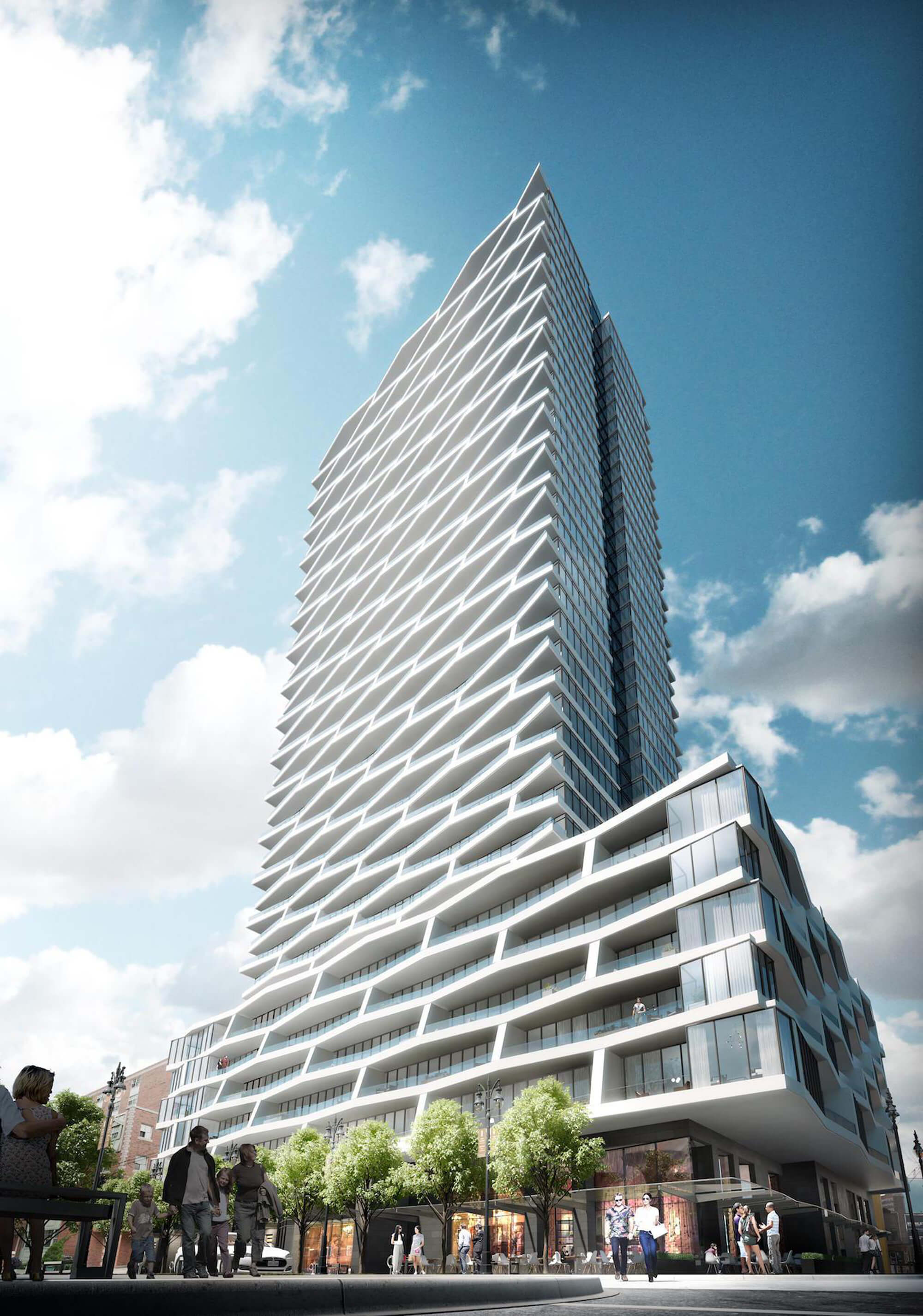 |
|||
|
Number of Bedrooms |
Square Footage |
Exposure |
Suite Floor Plan |
1 Bedroom + Study |
468 Sq.Ft. |
East | West |
|
1 Bedroom + Den |
641 Sq.Ft. |
West |
|
1 Bedroom + Den |
668 Sq.Ft. |
South |
|
1 Bedroom + Den |
670 Sq.Ft. |
North |
|
2 Bedroom |
688 Sq.Ft. |
South |
|
2 Bedroom |
762 Sq.Ft. |
North East | North West |
|
2 Bedroom + Den |
775 Sq.Ft. |
North | West |
|
|
2 Bedroom + Study |
907 Sq.Ft. |
South East | South West |
|
|
|
|||
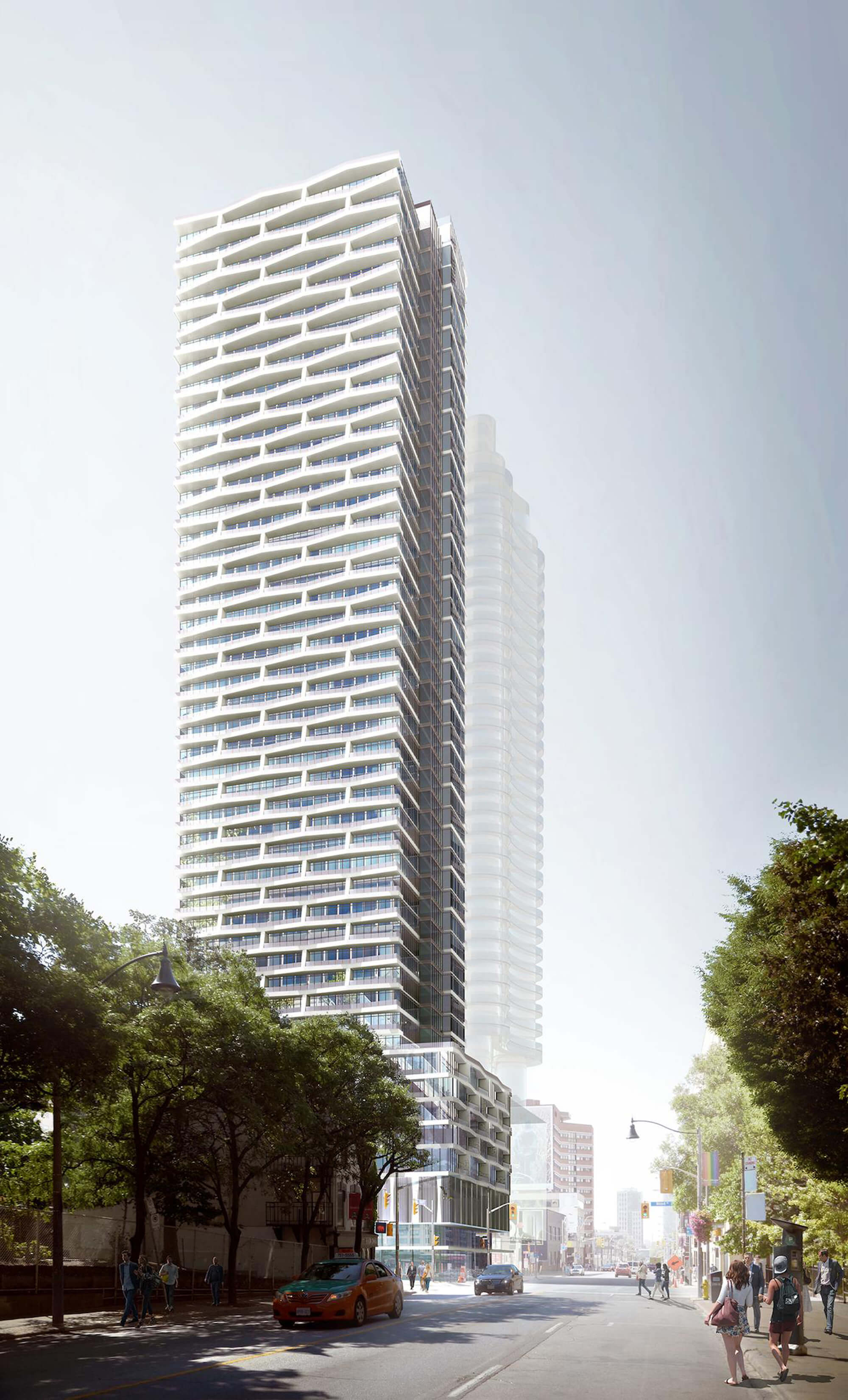 |
|
| 85 Wood Street - Axis Condos | |
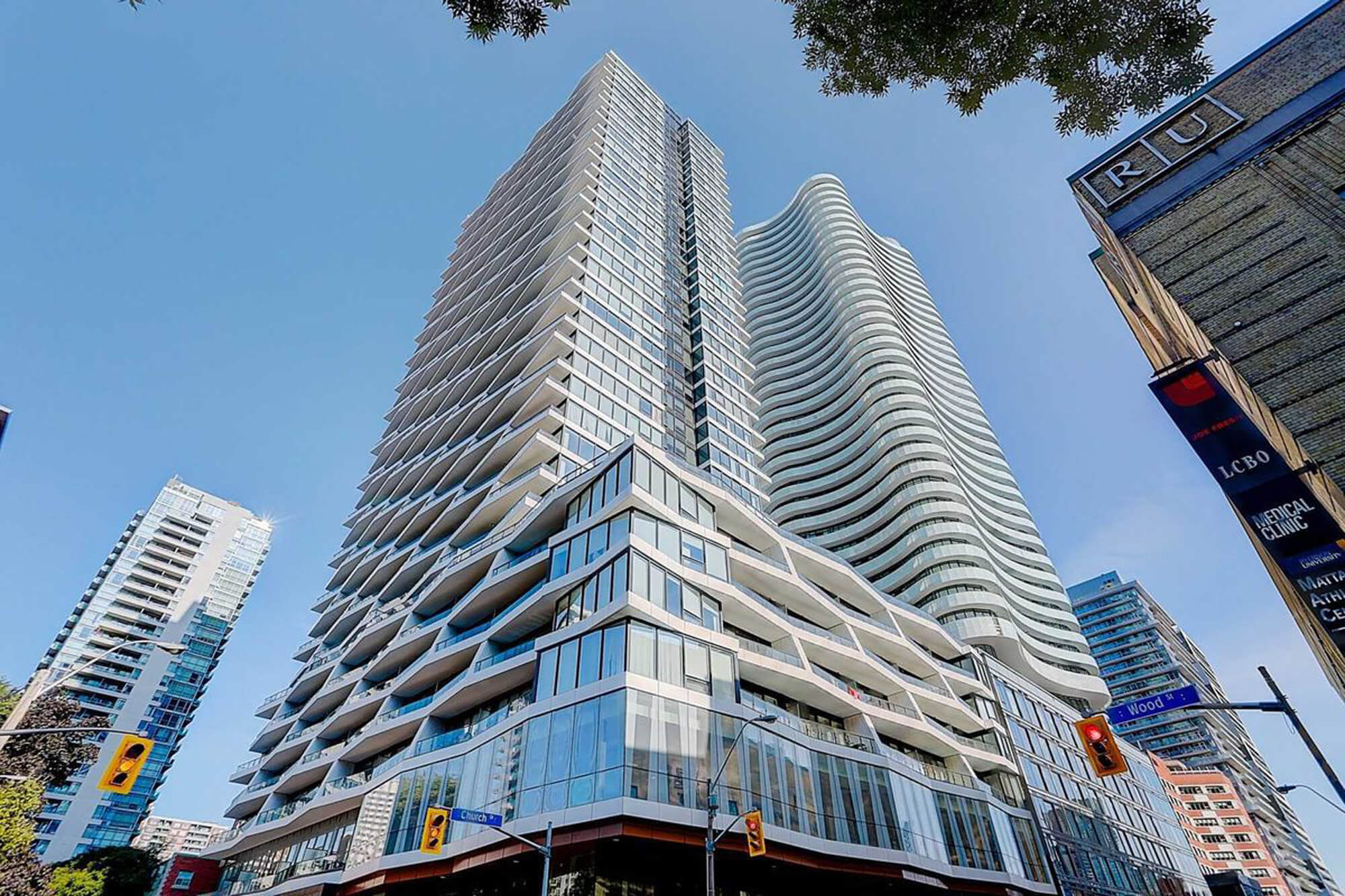 |
|
| Building Entance | |
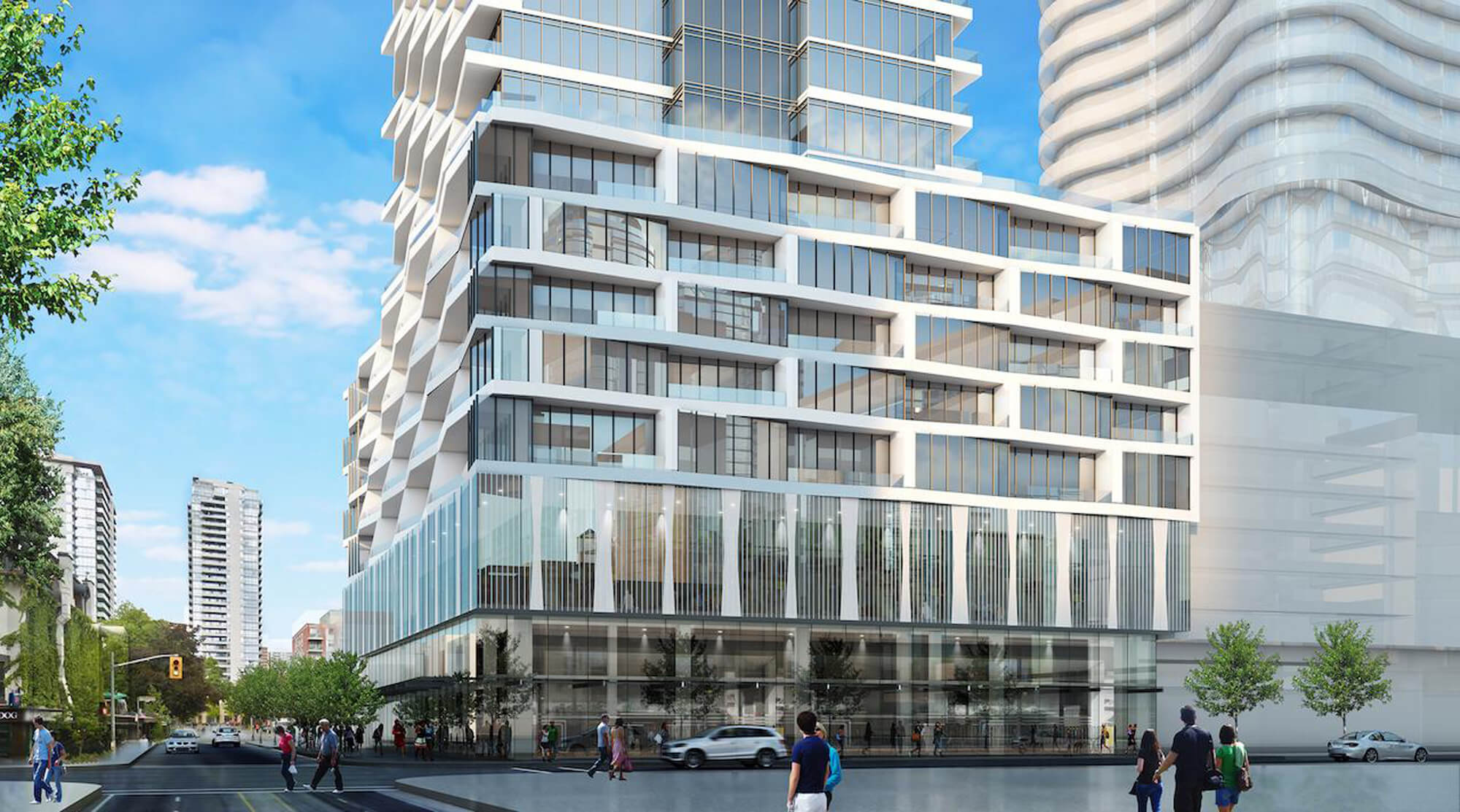 |
|
| Building Entance | |
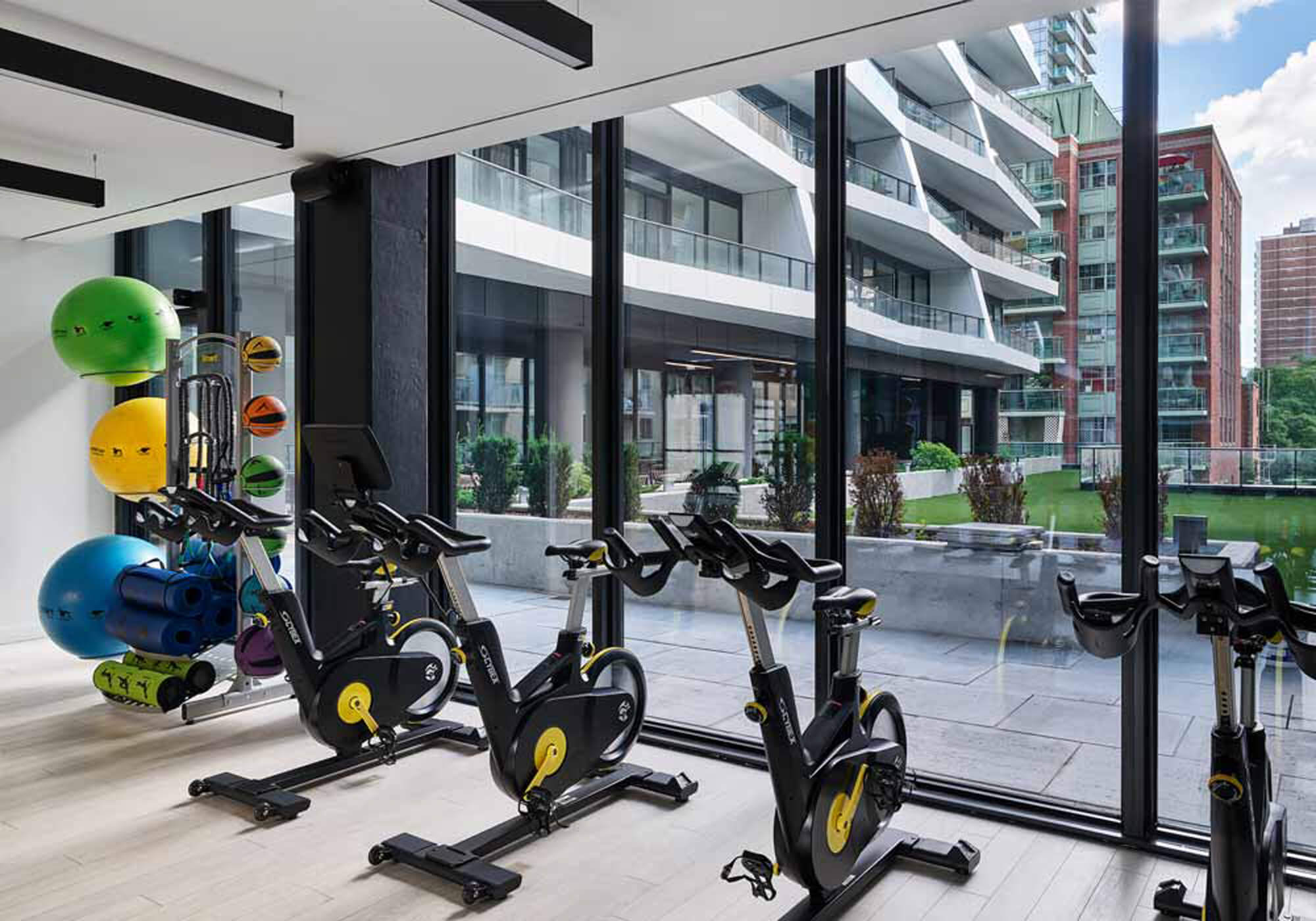 |
|
| 3rd Floor - Gym and Fitness Area | |
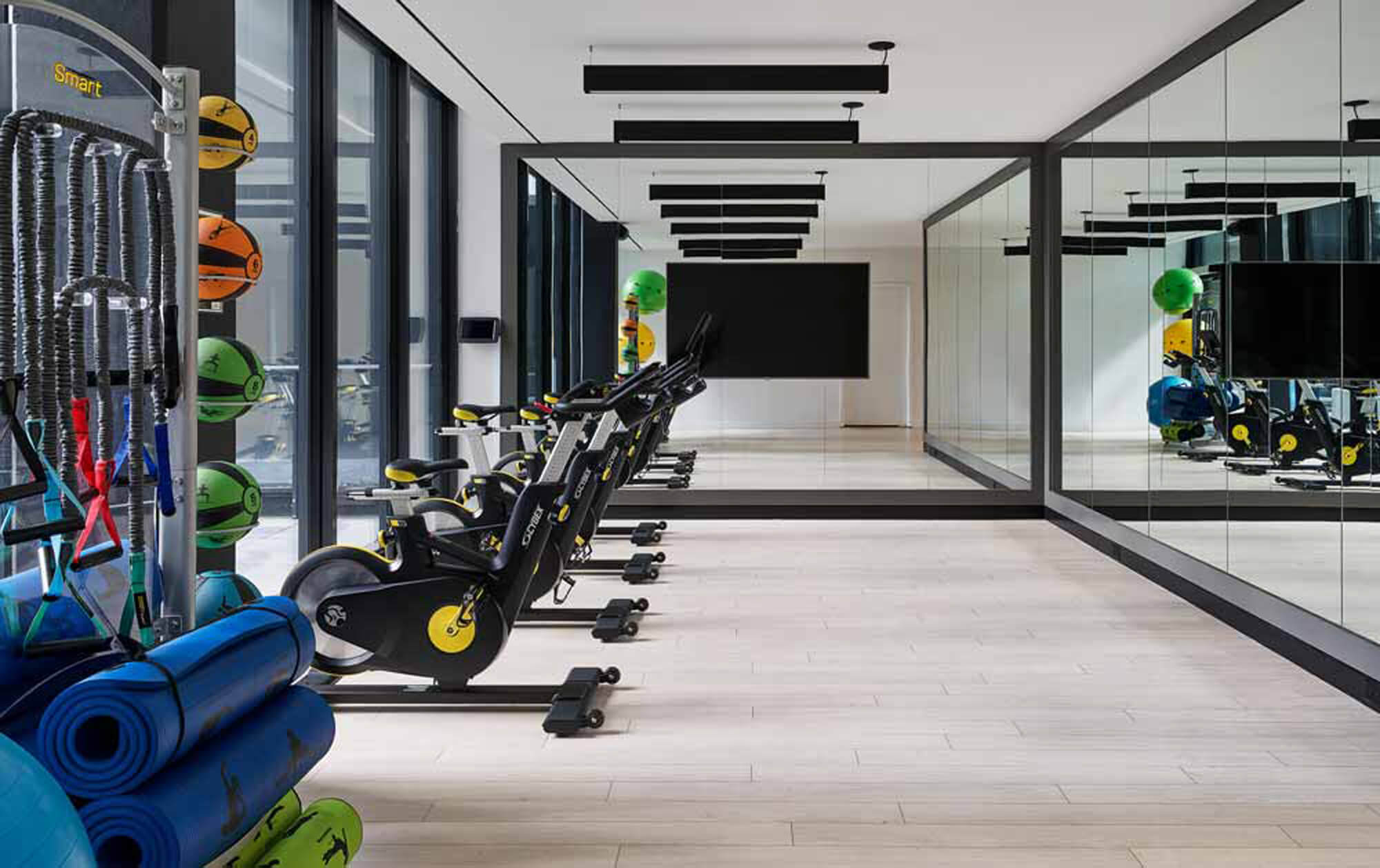 |
|
| 3rd Floor - Gym and Fitness Area | |
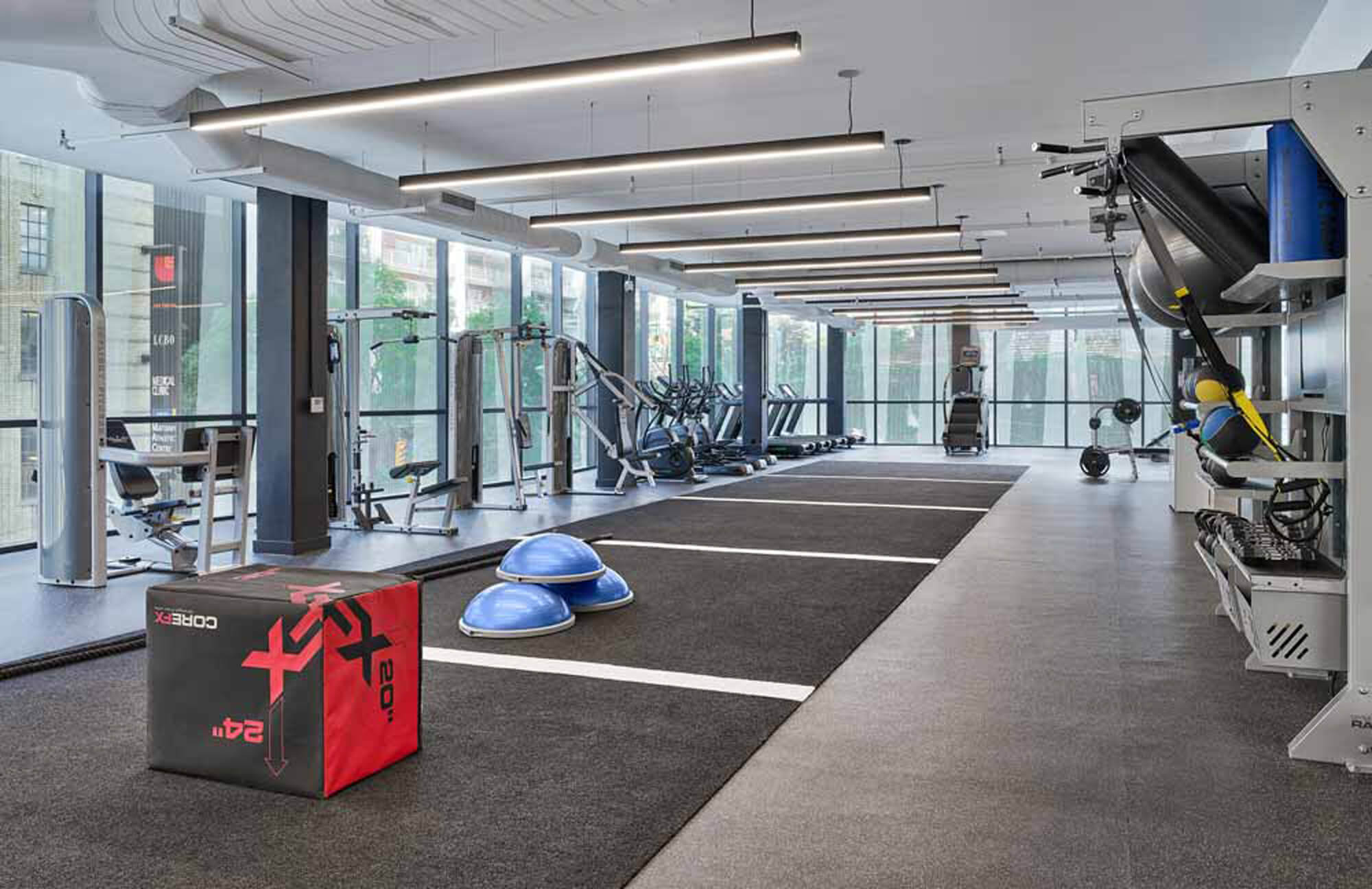 |
|
| 3rd Floor - Gym and Fitness Area | |
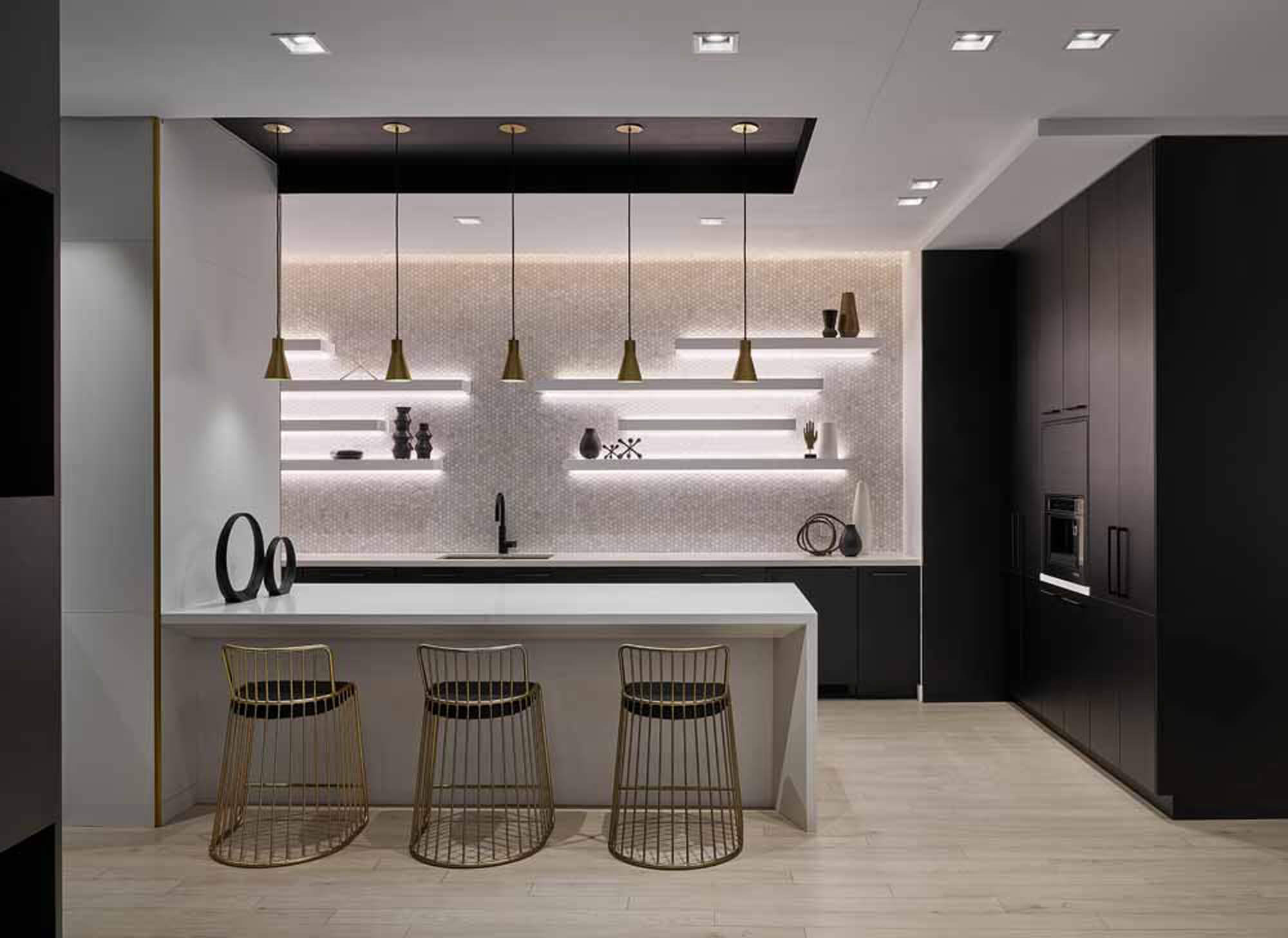 |
|
| 3rd Floor - Kitchen | |
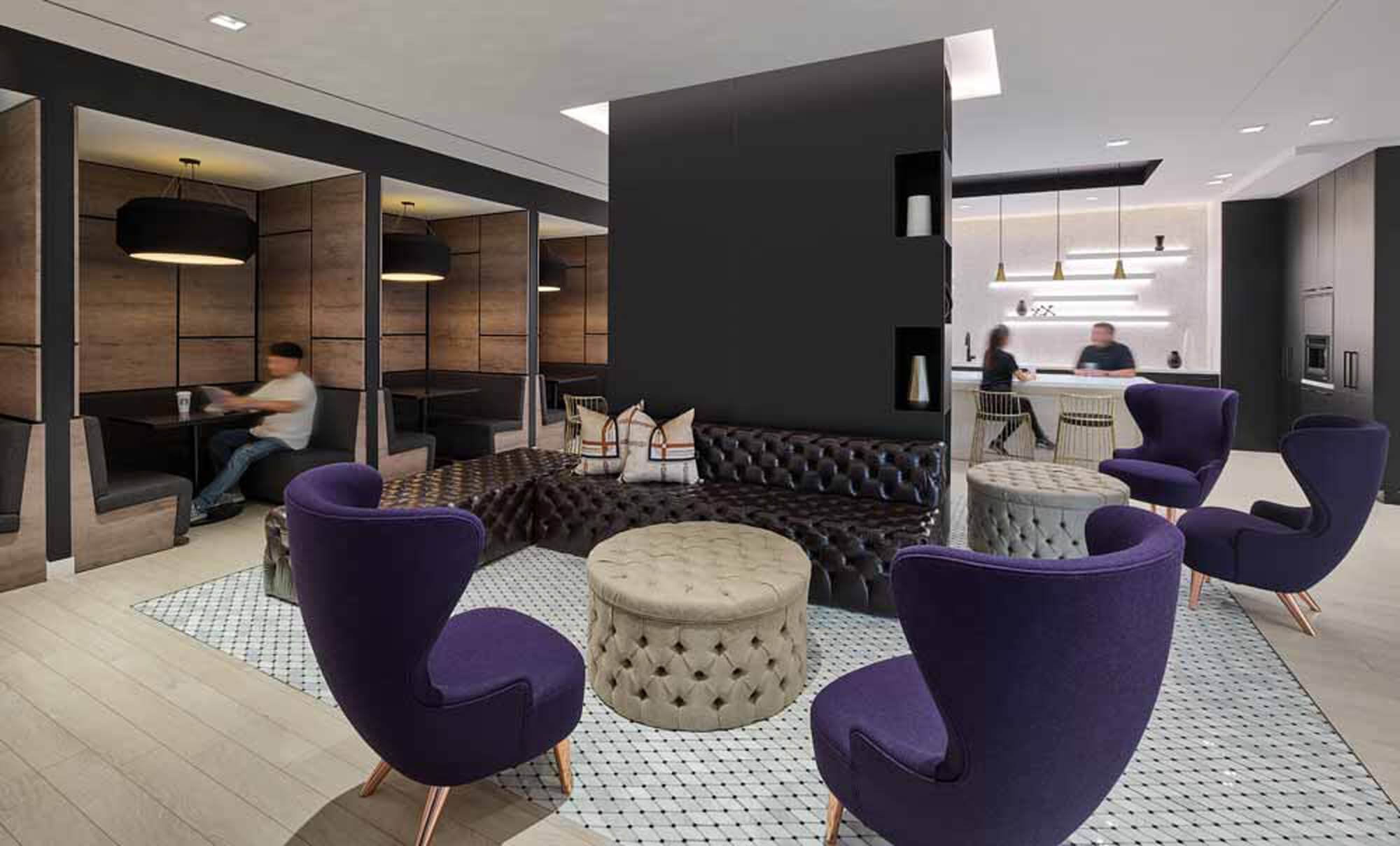 |
|
| 3rd Floor - Co-Working Spaces | |
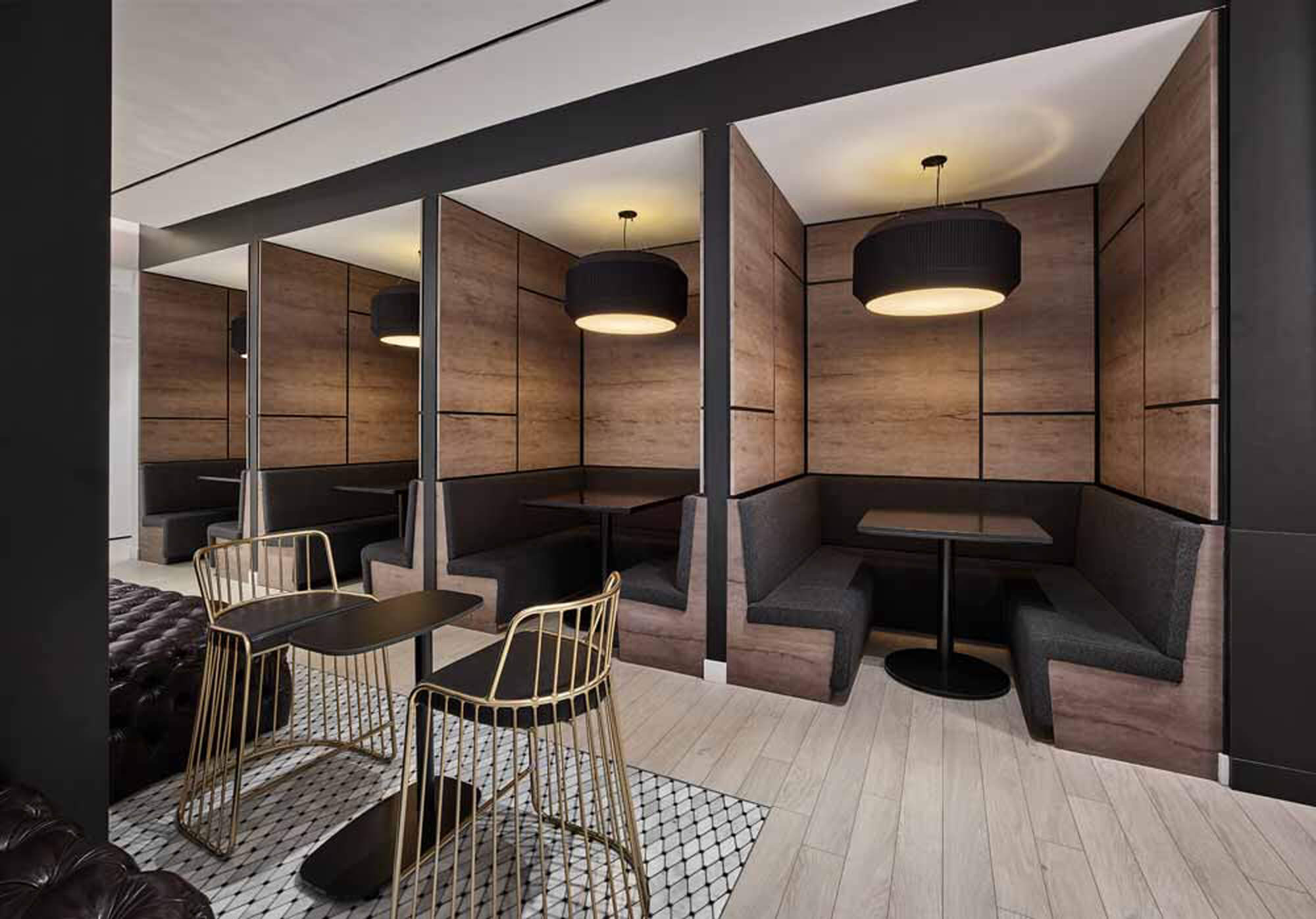 |
|
| 3rd Floor - Co-Working Spaces | |
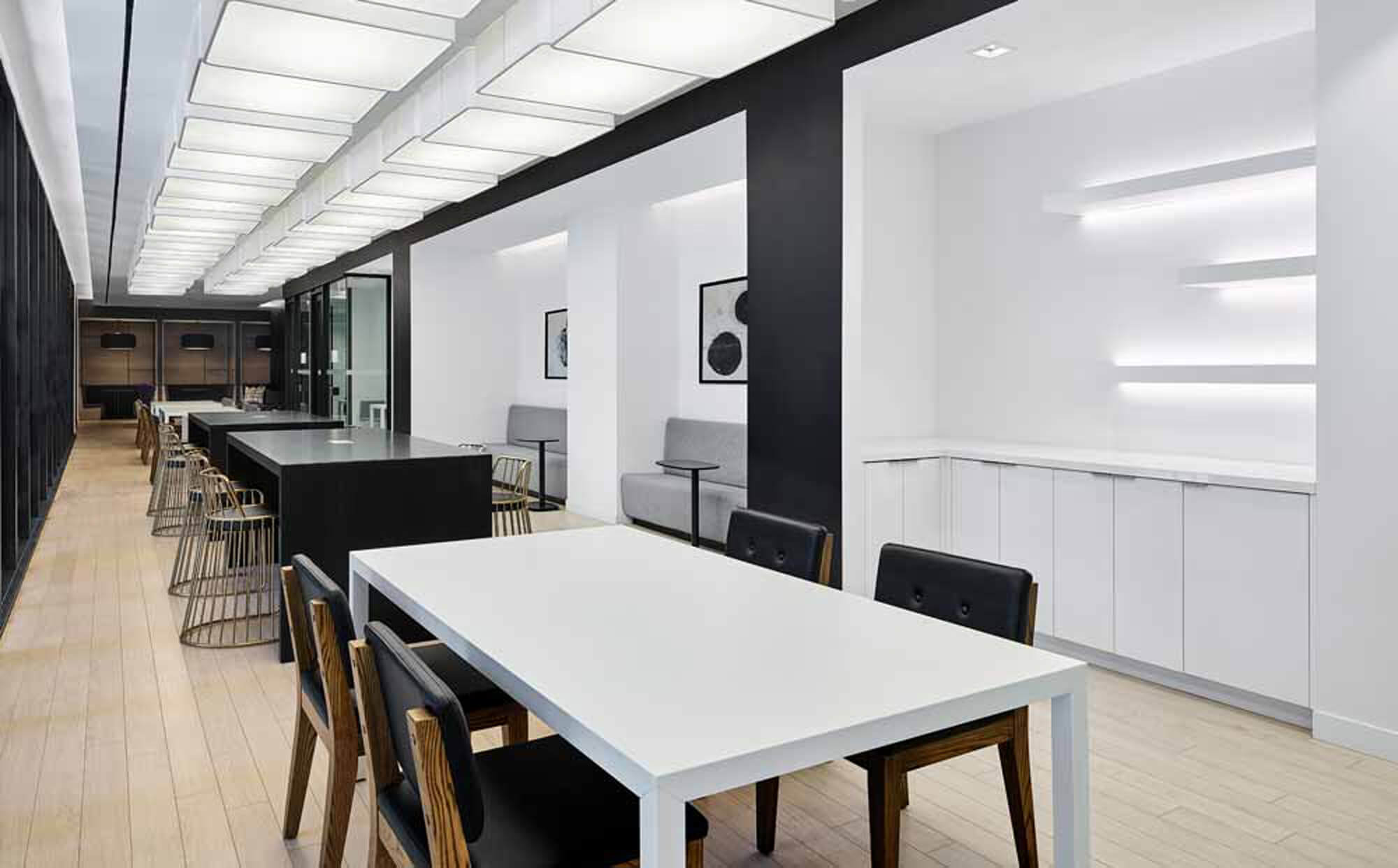 |
|
| 3rd Floor - Co-Working Spaces | |
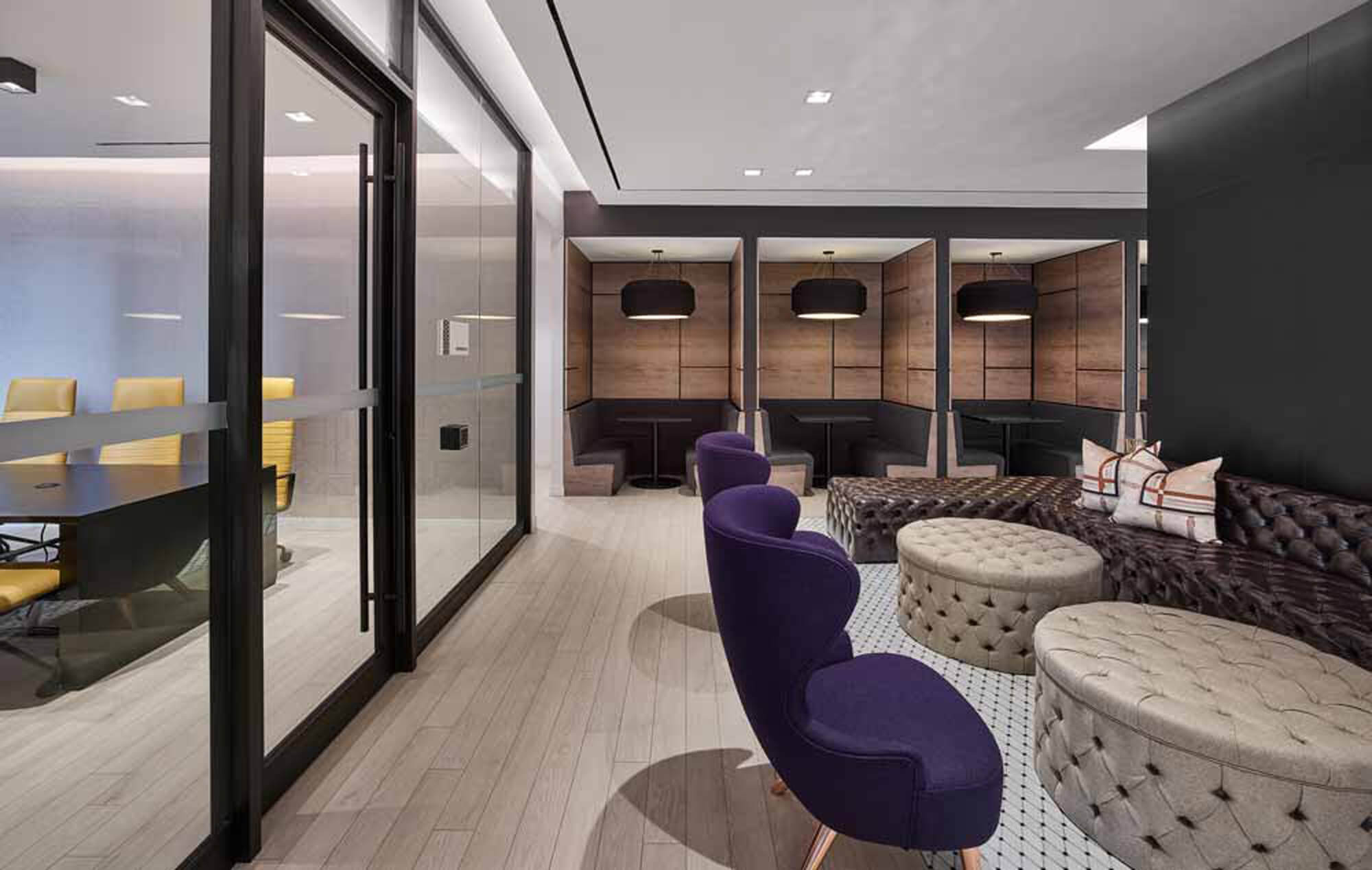 |
|
| 3rd Floor - Co-Working Spaces | |
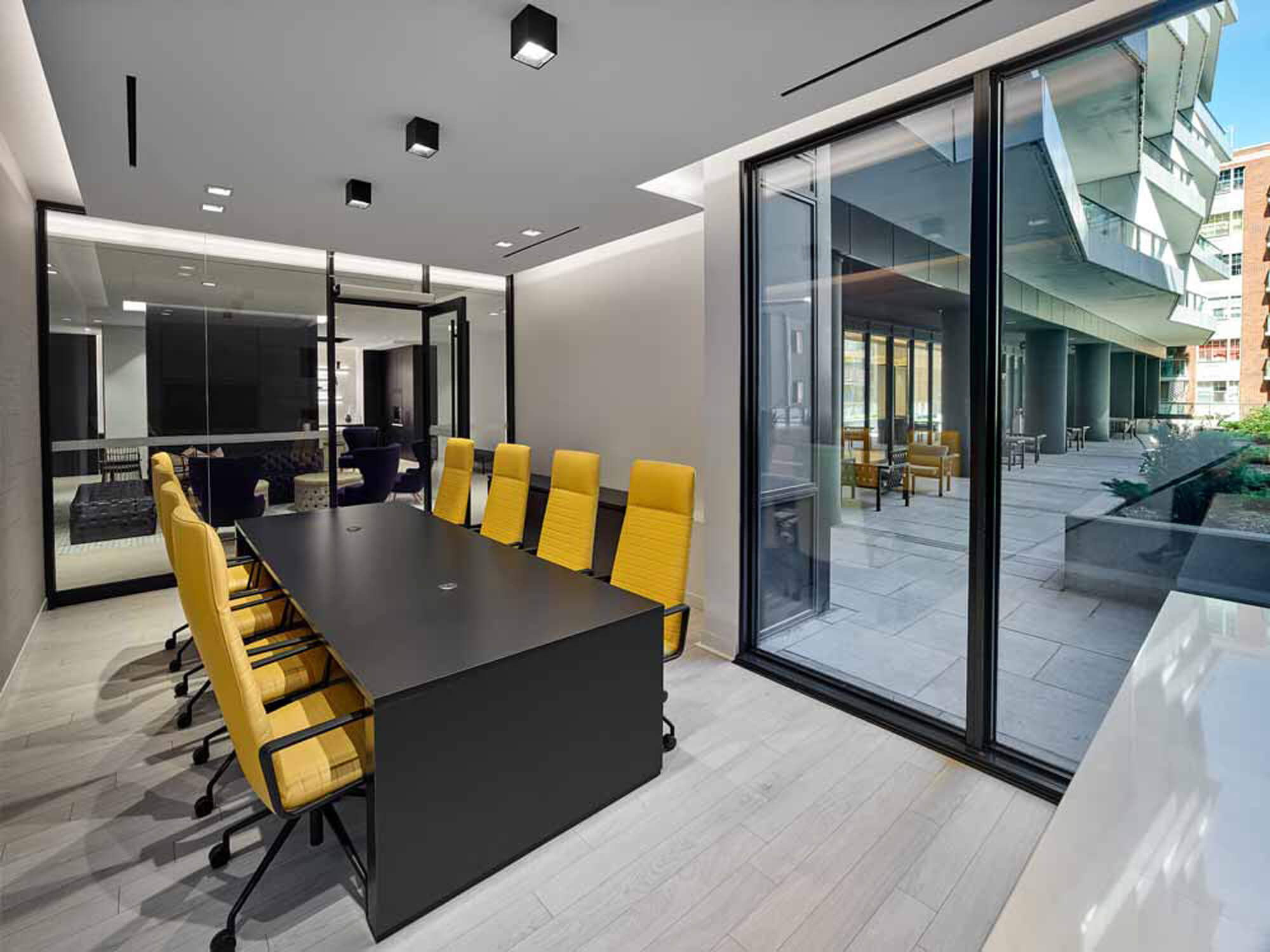 |
|
| 3rd Floor - Meeting Room | |
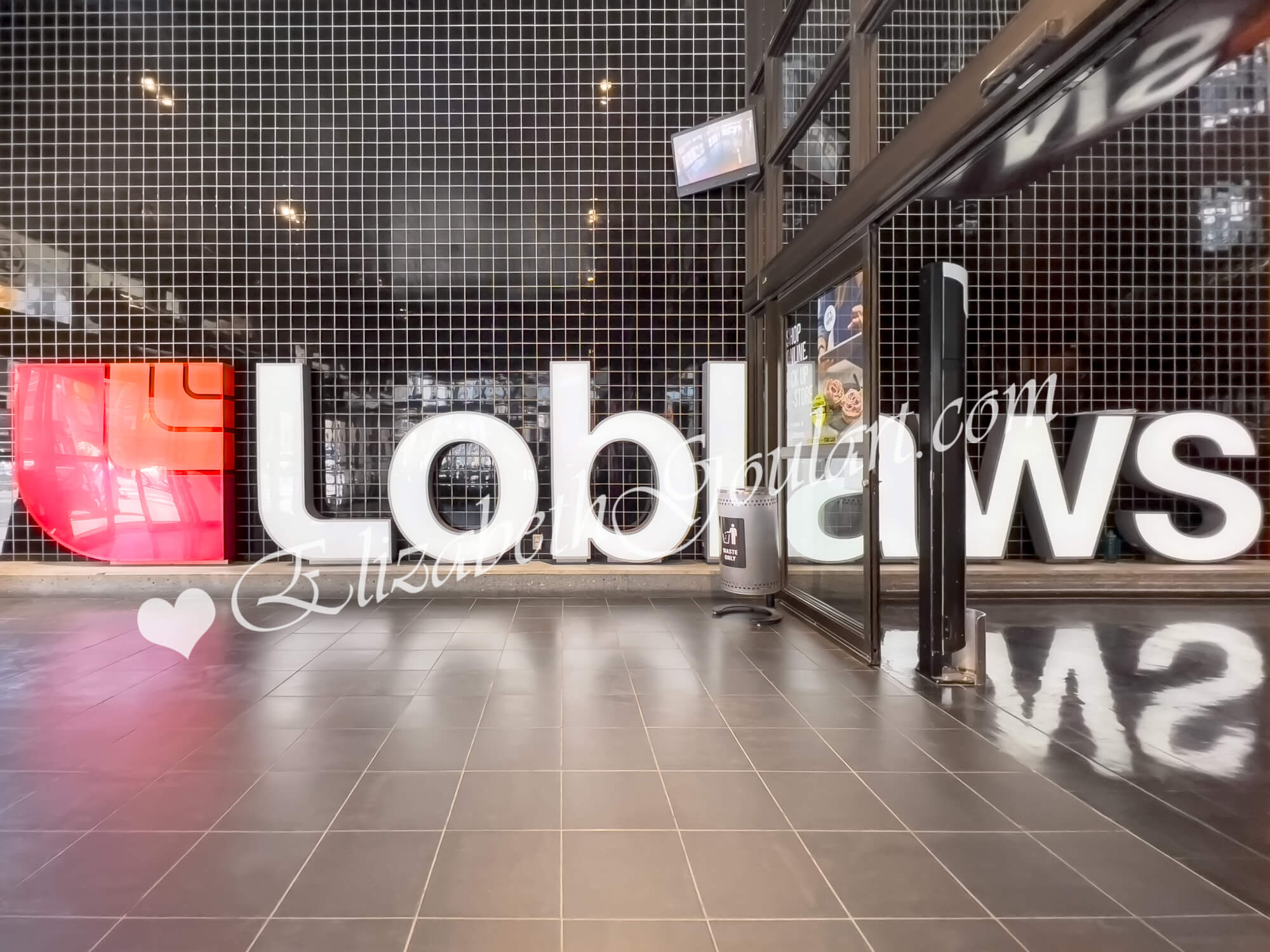 |
|
| Loblaws Grocery Store | |
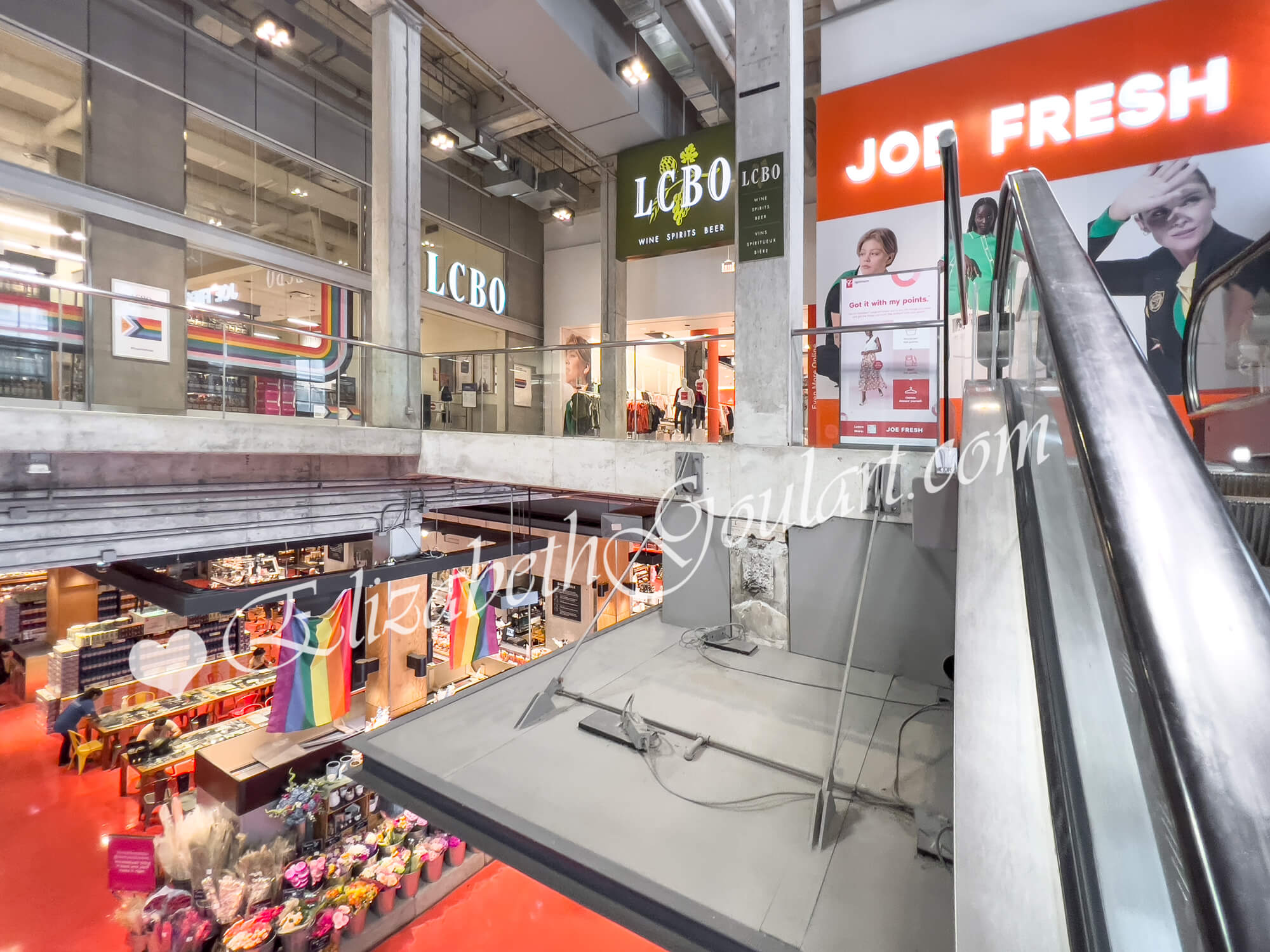 |
|
| Loblaws Grocery Store and Retail | |
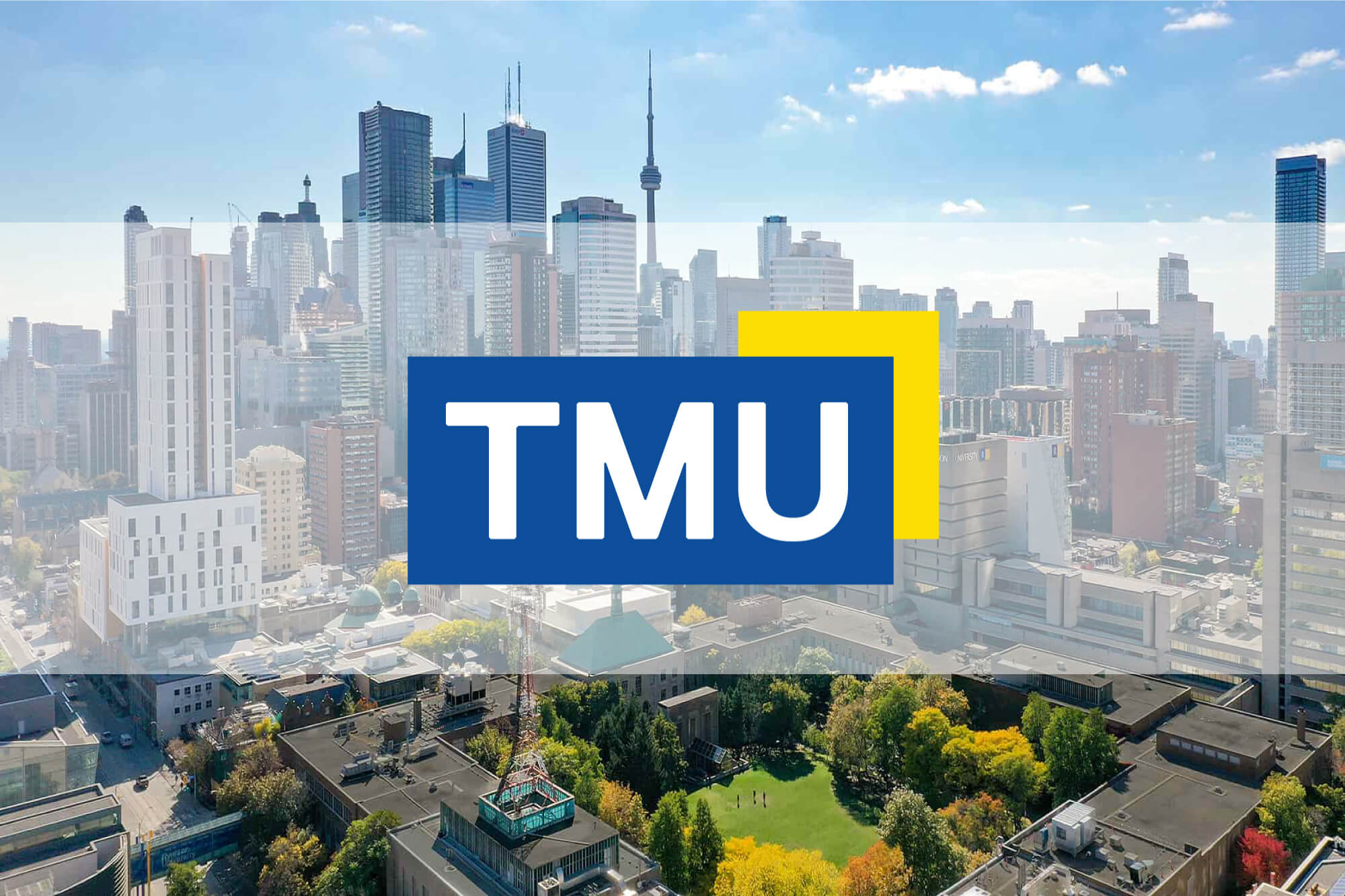 |
|
| Toronto Metropolitan University | |
 |
|
| University of Toronto | |
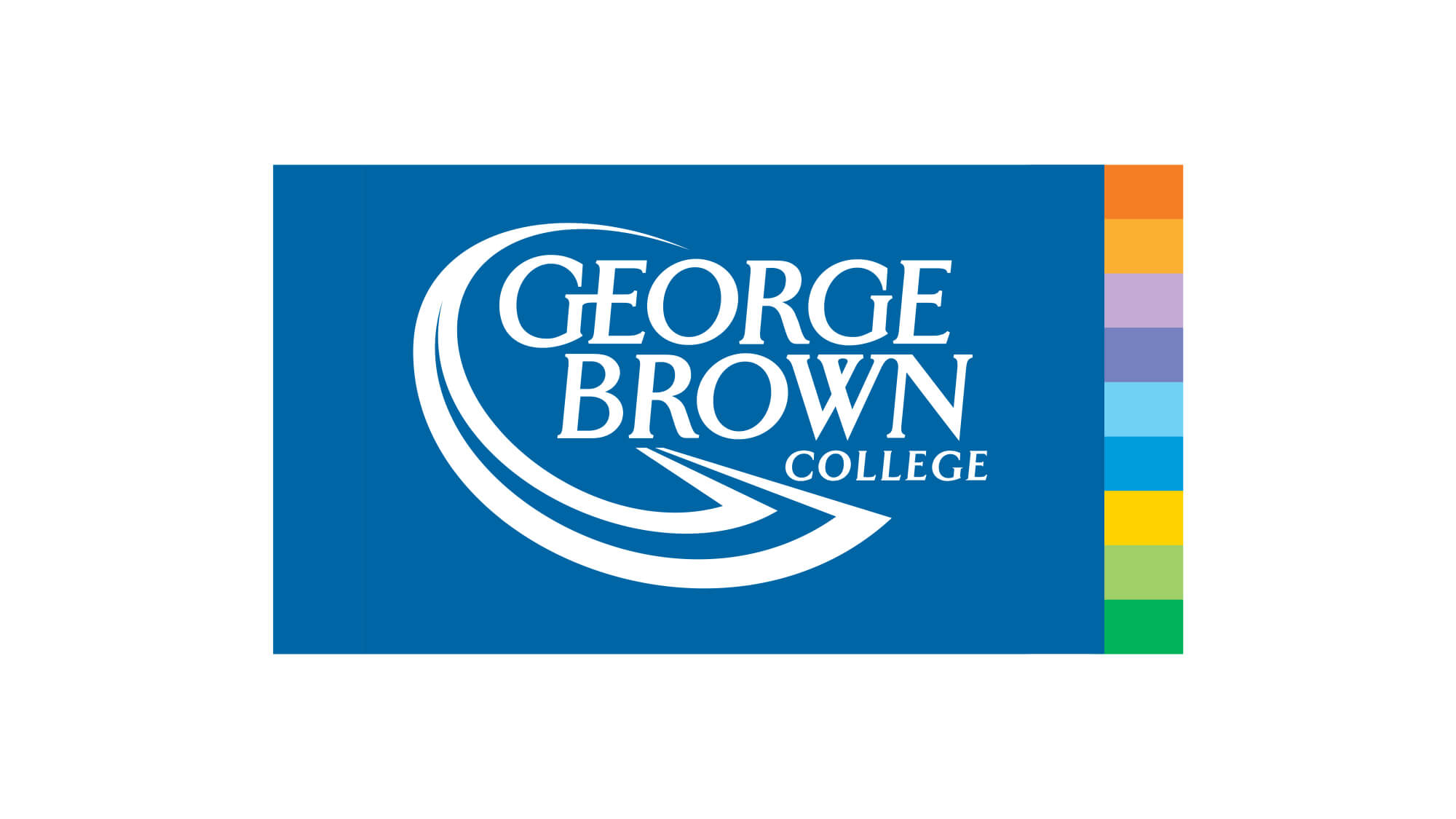 |
|
| George Brown College | |
 |
|
| Downtown Yonge | |
 |
|
| Eaton Centre | |
 |
|
| Union Station | |
 |
|
| Scotiabank Arena | |
 |
|
| Rogers Centre and CN Tower | |
 |
|
| Ripleys Aquarium | |
 |
|
| Theatres | |
 |
|
| Theatres | |
 |
|
| Theatres | |
 |
|
| Financial District | |
 |
|
| Billy Bishop Island Airport | |
| Back To Top | |
|
|
|
|
|
|
