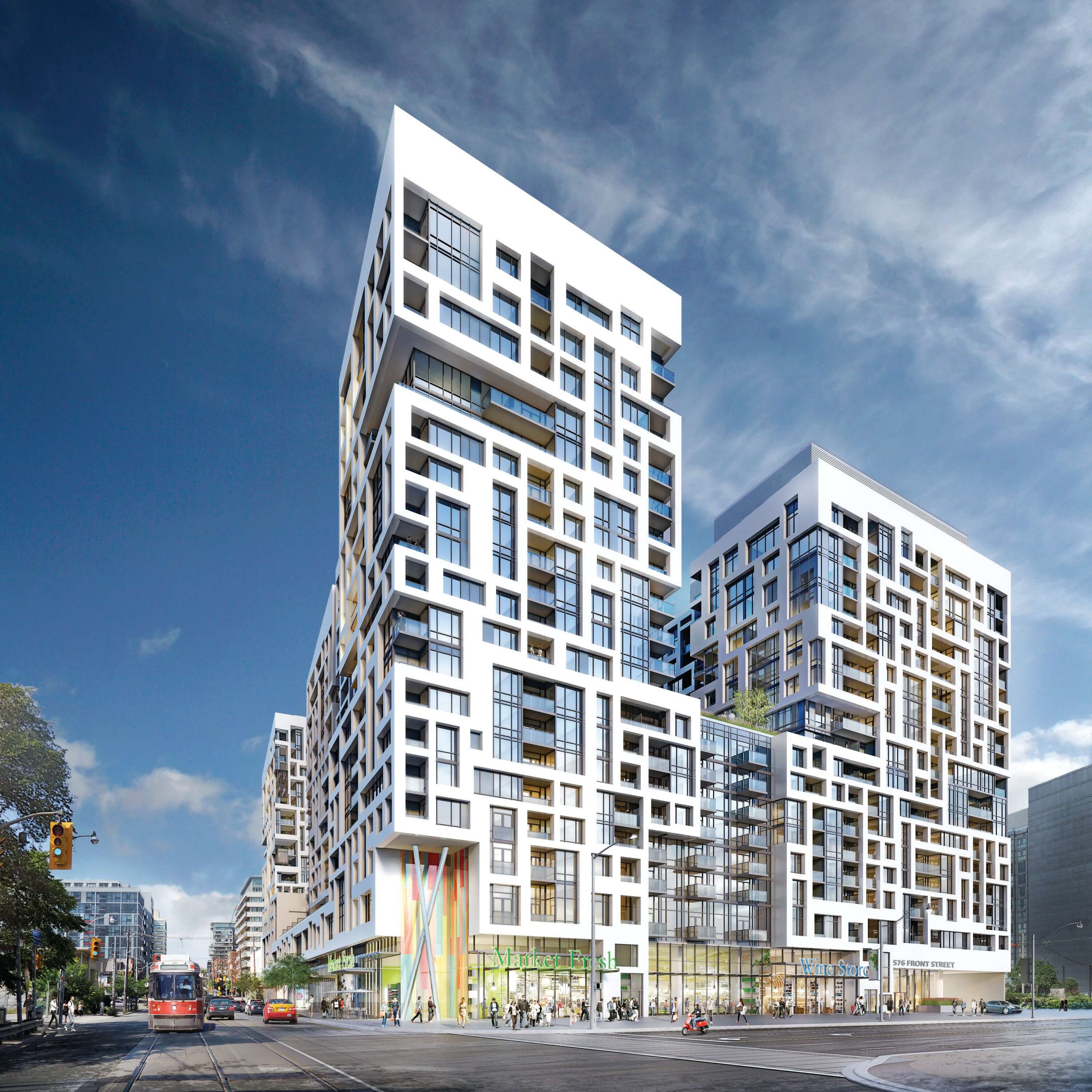| |||||||||||||||||||
| East Tower | |||
Number of Bedrooms |
Square Footage |
Exposure |
Suite Floor Plan |
Bachelor / Studio |
330 Sq.Ft. |
West |
|
Bachelor / Studio |
354 Sq.Ft. |
North |
|
Bachelor / Studio |
387 Sq.Ft. |
West |
|
1 Bedroom |
428 Sq.Ft. |
West |
|
1 Bedroom |
429 Sq.Ft. |
East |
|
1 Bedroom |
450 Sq.Ft. |
West |
|
1 Bedroom |
451 Sq.Ft. |
West |
|
1 Bedroom |
454 Sq.Ft. |
North |
|
1 Bedroom |
457 Sq.Ft. |
West |
|
1 Bedroom |
458 Sq.Ft. |
North |
|
1 Bedroom |
458 Sq.Ft. |
East |
|
1 Bedroom |
458 Sq.Ft. |
West |
|
1 Bedroom |
469 Sq.Ft. |
North |
|
1 Bedroom |
470 Sq.Ft. |
West |
|
1 Bedroom |
480 Sq.Ft. |
North |
|
1 Bedroom |
485 Sq.Ft. |
East |
|
1 Bedroom |
500 Sq.Ft. |
South |
|
1 Bedroom |
501 Sq.Ft. |
South |
|
1 Bedroom |
502 Sq.Ft. |
South |
|
1 Bedroom |
504 Sq.Ft. |
West |
|
1 Bedroom |
514 Sq.Ft. |
West |
|
1 Bedroom |
520 Sq.Ft. |
East |
|
1 Bedroom |
520 Sq.Ft. |
West |
|
1 Bedroom |
523 Sq.Ft. |
West |
|
1 Bedroom |
534 Sq.Ft. |
East |
|
1 Bedroom + Den |
535 Sq.Ft. |
East |
|
1 Bedroom |
540 Sq.Ft. |
East |
|
1 Bedroom + Den |
559 Sq.Ft. |
South |
|
1 Bedroom + Den |
562 Sq.Ft. |
South |
|
1 Bedroom + Den |
563 Sq.Ft. |
South |
|
1 Bedroom |
580 Sq.Ft. |
South West |
|
1 Bedroom + Den |
596 Sq.Ft. |
West |
|
1 Bedroom + Den |
600 Sq.Ft. |
West |
|
2 Bedroom |
622 Sq.Ft. |
South |
|
2 Bedroom |
623 Sq.Ft. |
South West |
|
2 Bedroom |
632 Sq.Ft. |
East | West |
|
2 Bedroom |
635 Sq.Ft. |
South |
|
2 Bedroom |
640 Sq.Ft. |
West |
|
2 Bedroom |
657 Sq.Ft. |
North |
|
2 Bedroom |
667 Sq.Ft. |
North |
|
2 Bedroom |
668 Sq.Ft. |
West |
|
2 Bedroom |
675 Sq.Ft. |
East |
|
2 Bedroom |
680 Sq.Ft. |
South |
|
2 Bedroom |
688 Sq.Ft. |
West |
|
2 Bedroom |
698 Sq.Ft. |
South |
|
2 Bedroom |
701 Sq.Ft. |
South |
|
2 Bedroom |
713 Sq.Ft. |
West |
|
2 Bedroom |
721 Sq.Ft. |
East |
|
2 Bedroom |
733 Sq.Ft. |
West |
|
2 Bedroom |
752 Sq.Ft. |
West |
|
2 Bedroom |
766 Sq.Ft. |
North West |
|
2 Bedroom |
775 Sq.Ft. |
West |
|
2 Bedroom + Den / 3 Bedroom |
824 Sq.Ft. |
West |
|
2 Bedroom + Den / 3 Bedroom |
825 Sq.Ft. |
West |
|
2 Bedroom + Den / 3 Bedroom |
844 Sq.Ft. |
West |
|
2 Bedroom |
856 Sq.Ft. |
North East |
|
2 Bedroom + Den |
861 Sq.Ft. |
North West |
|
2 Bedroom |
866 Sq.Ft. |
East |
|
2 Bedroom + Den / 3 Bedroom |
881 Sq.Ft. |
South |
|
2 Bedroom + Den / 3 Bedroom |
883 Sq.Ft. |
South East |
|
2 Bedroom + Den / 3 Bedroom |
886 Sq.Ft. |
South |
|
2 Bedroom + Den / 3 Bedroom |
891 Sq.Ft. |
North |
|
2 Bedroom / 3 Bedroom |
905 Sq.Ft. |
South West |
|
2 Bedroom + Den / 3 Bedroom |
912 Sq.Ft. |
West |
|
2 Bedroom + Den / 3 Bedroom |
915 Sq.Ft. |
South West |
|
2 Bedroom / 3 Bedroom |
929 Sq.Ft. |
South West |
|
2 Bedroom + Den / 3 Bedroom |
935 Sq.Ft. |
North West |
|
2 Bedroom + Den / 3 Bedroom |
938 Sq.Ft. |
East |
|
2 Bedroom + Den / 3 Bedroom |
941 Sq.Ft. |
East |
|
3 Bedroom |
950 Sq.Ft. |
North West |
|
2 Bedroom + Den / 3 Bedroom |
981 Sq.Ft. |
North West |
|
2 Bedroom + Den / 3 Bedroom |
982 Sq.Ft. |
North West |
|
2 Bedroom + Den / 3 Bedroom |
985 Sq.Ft. |
North East |
|
2 Bedroom / 3 Bedroom |
989 Sq.Ft. |
South West |
|
2 Bedroom + Den / 3 Bedroom |
1,024 Sq.Ft. |
North East |
|
|
| |||
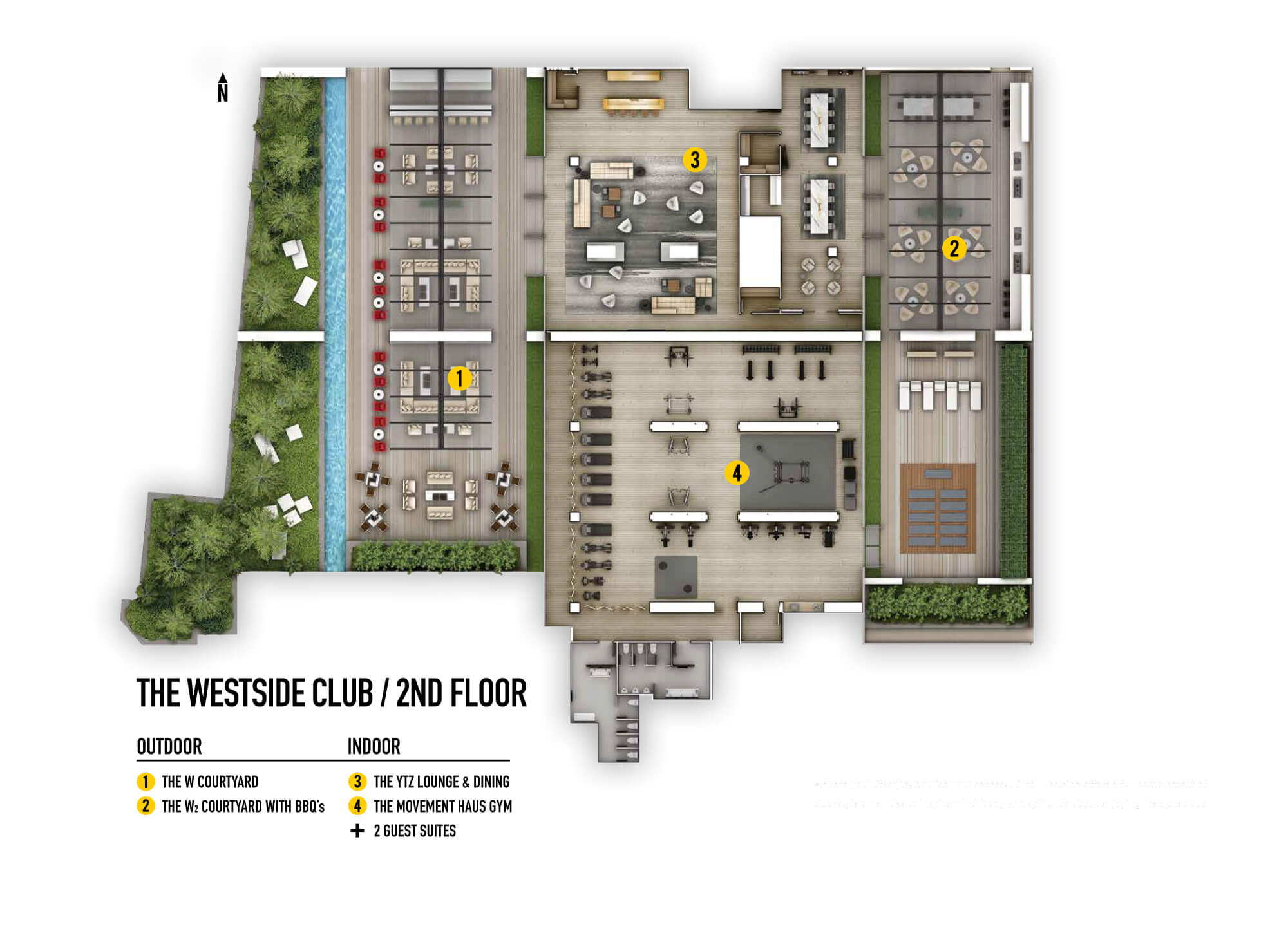 |
||||
| 2nd Floor - Amenity Plan | ||||
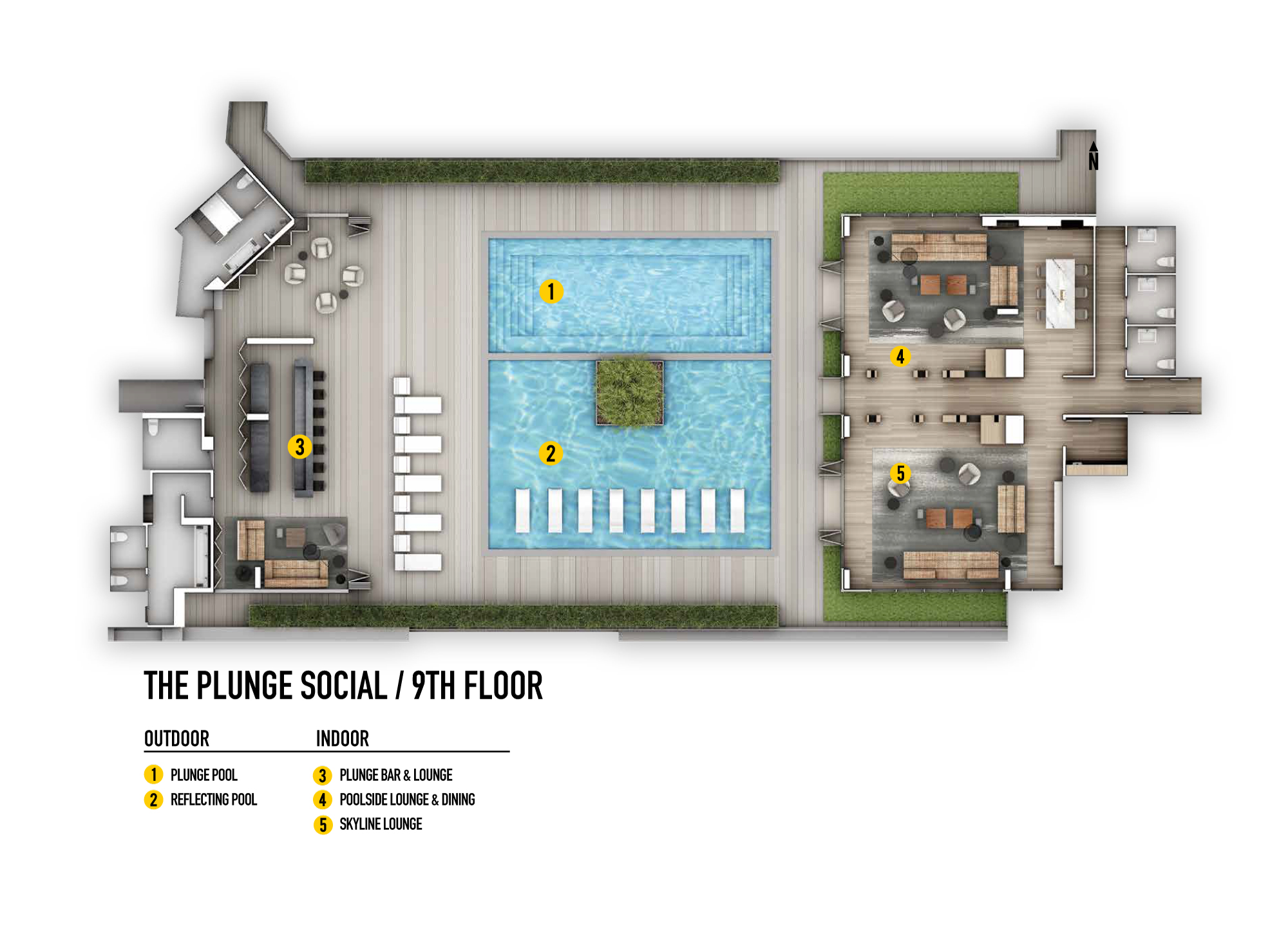 |
||||
9th Floor - Amenity Plan |
||||
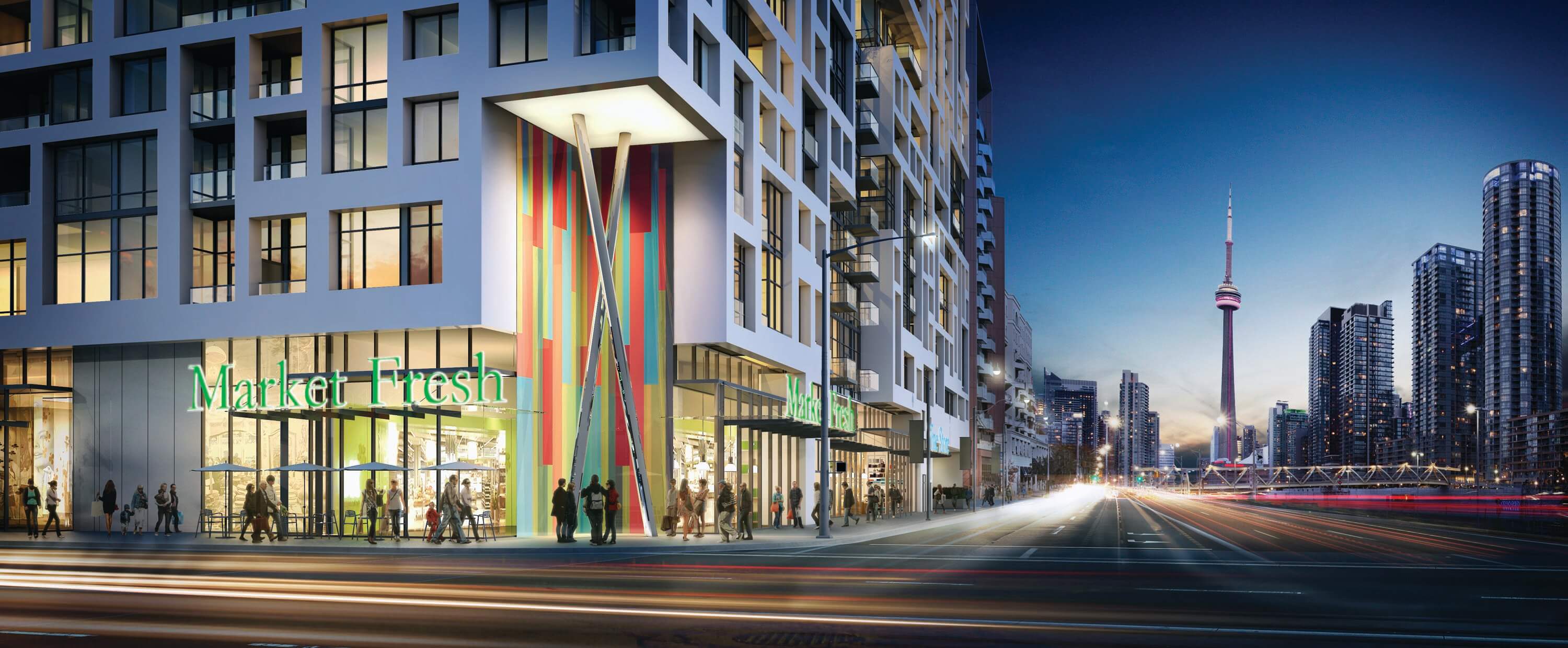 |
||||
Building Entrance |
||||
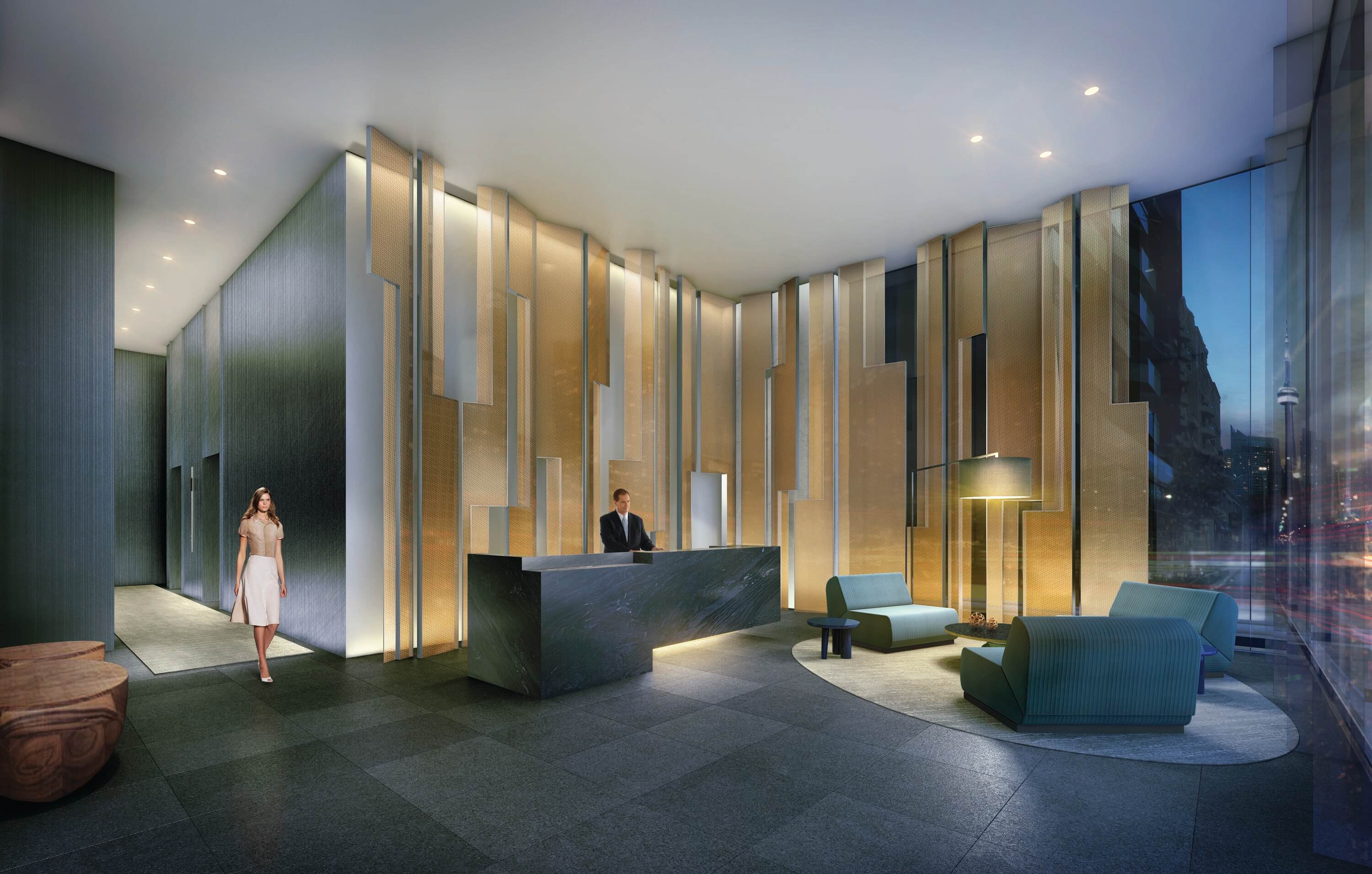 |
||||
Lobby |
||||
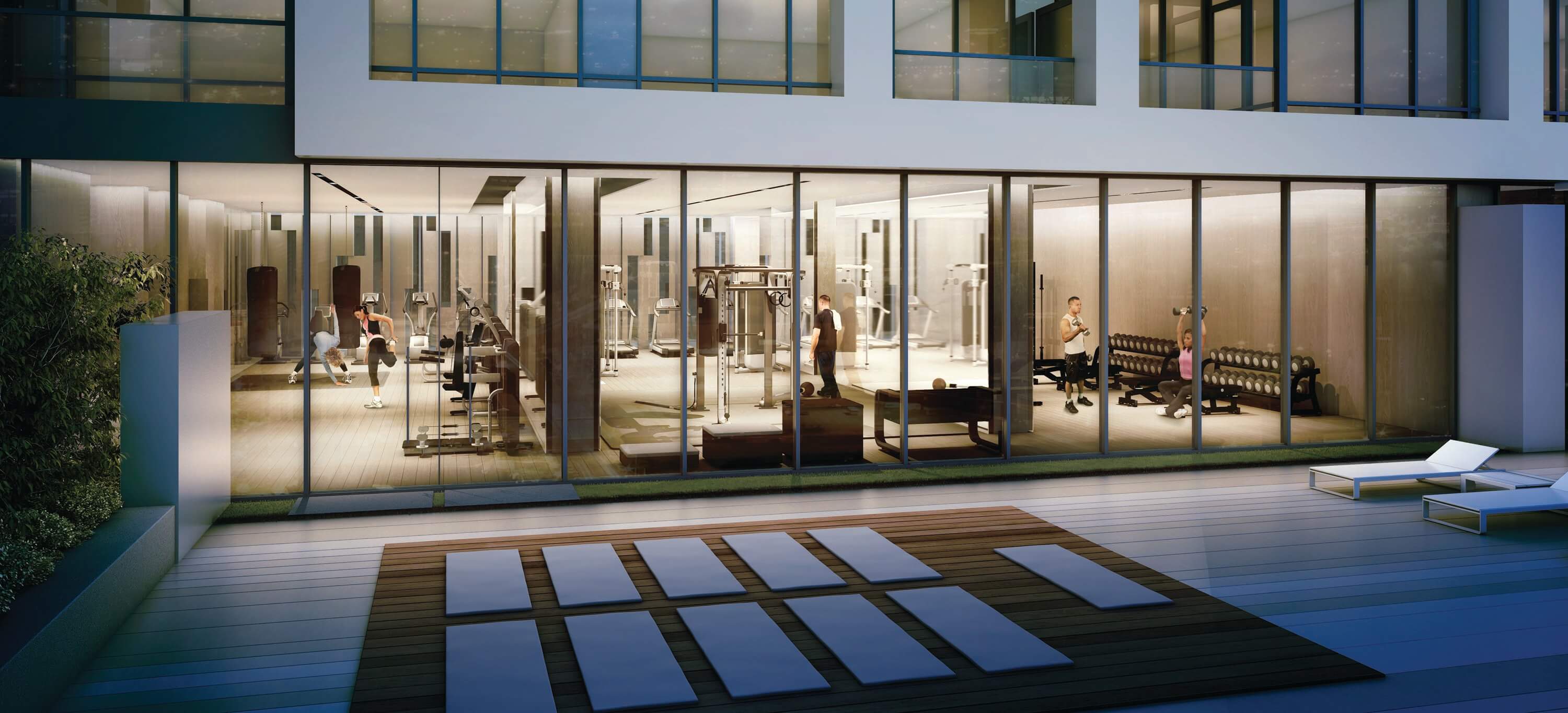 |
||||
2nd Floor - Gym & Fitness Centre |
||||
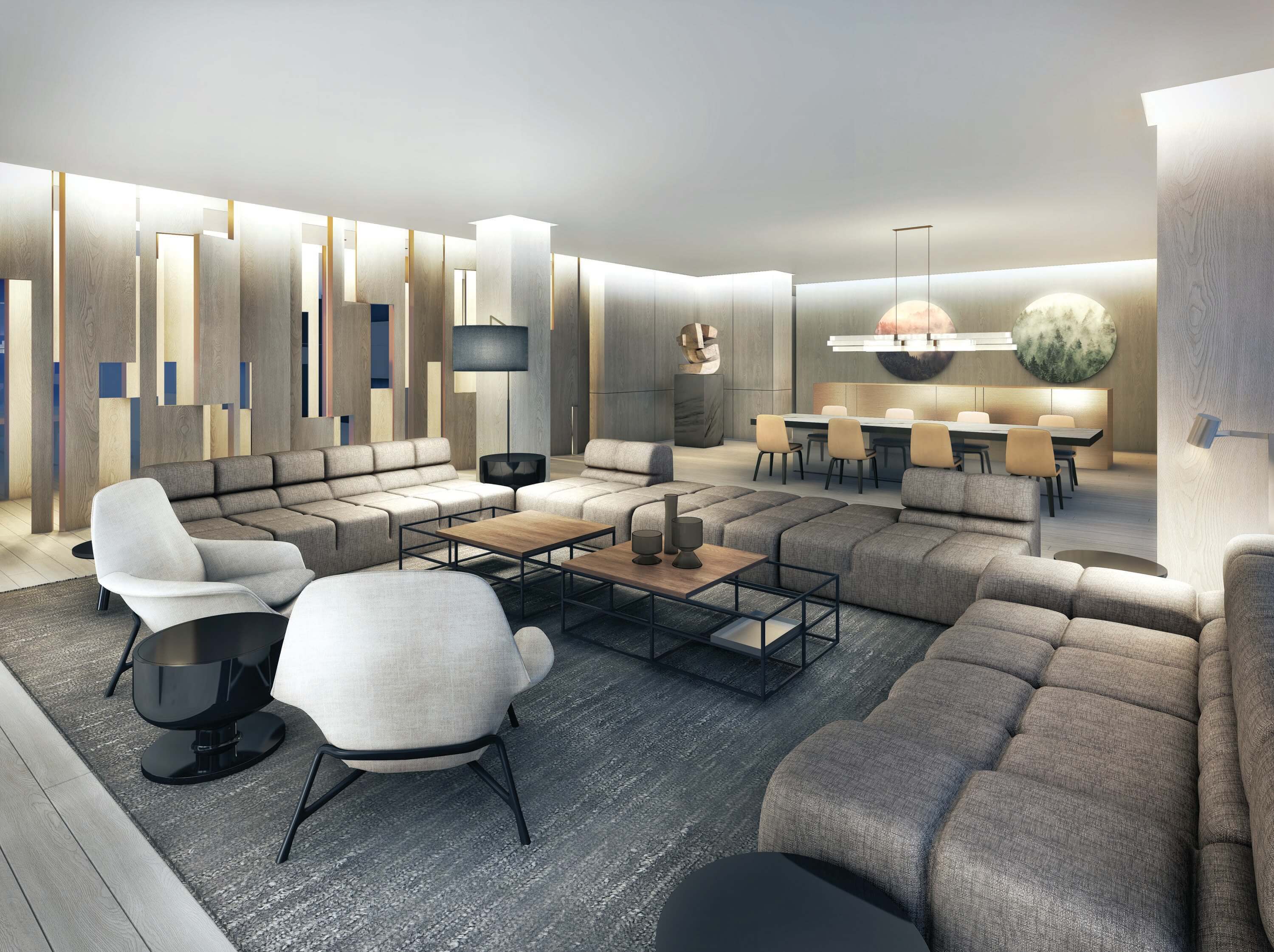 |
||||
2nd Floor - YTZ Lounge & Dining |
||||
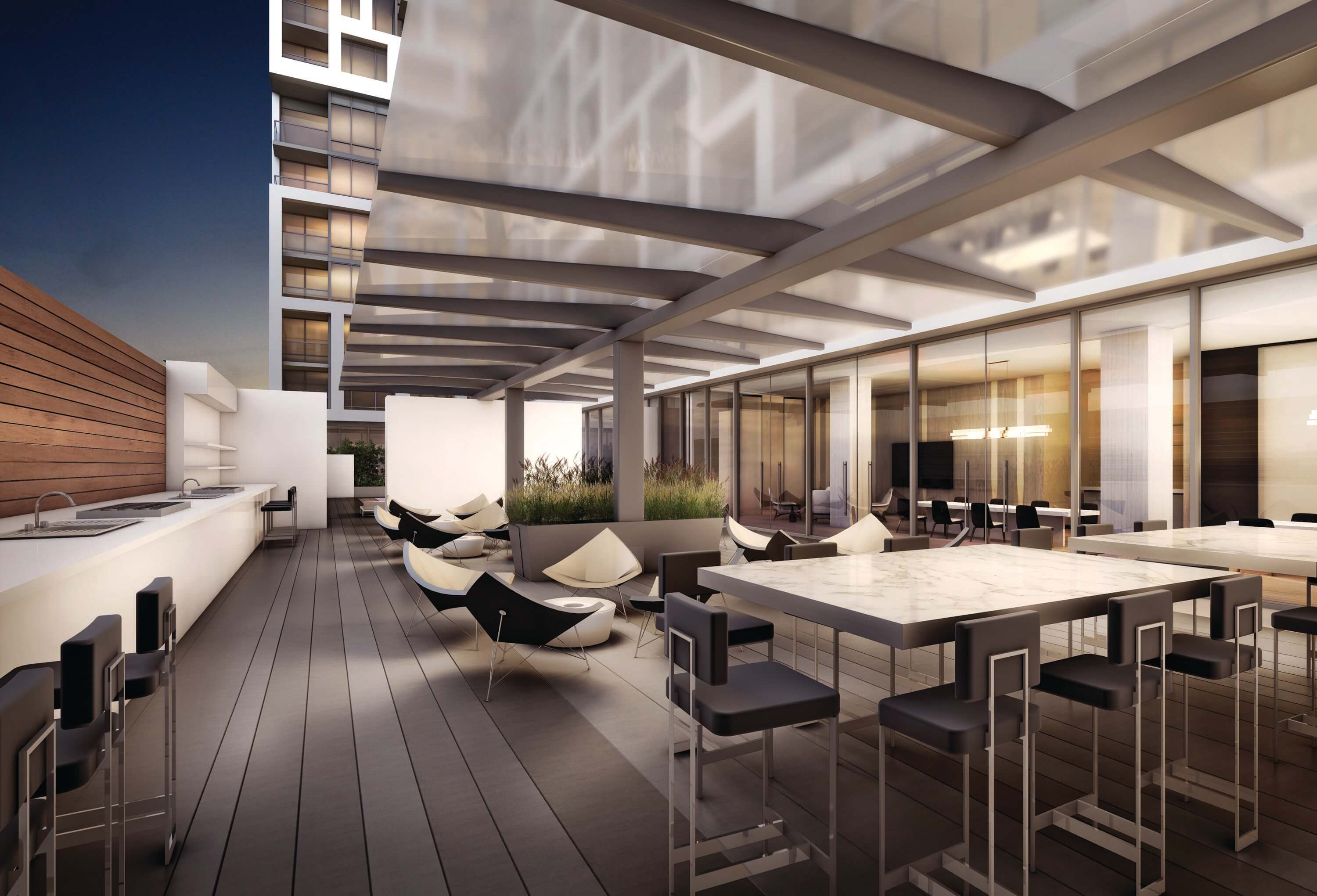 |
||||
2nd Floor - Outdoor Lounge, Dining and Barbecues |
||||
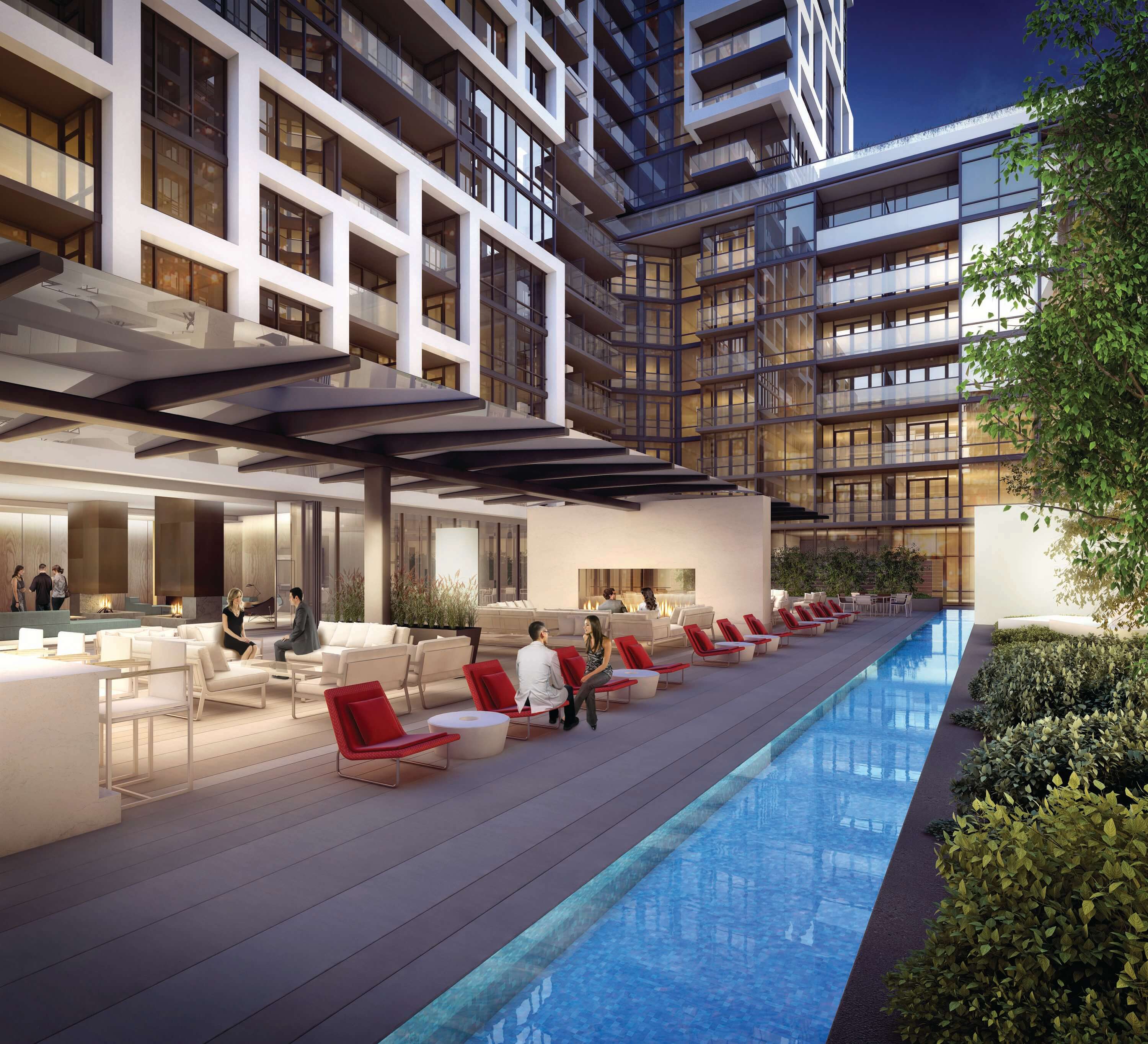 |
||||
2nd Floor - Courtyard |
||||
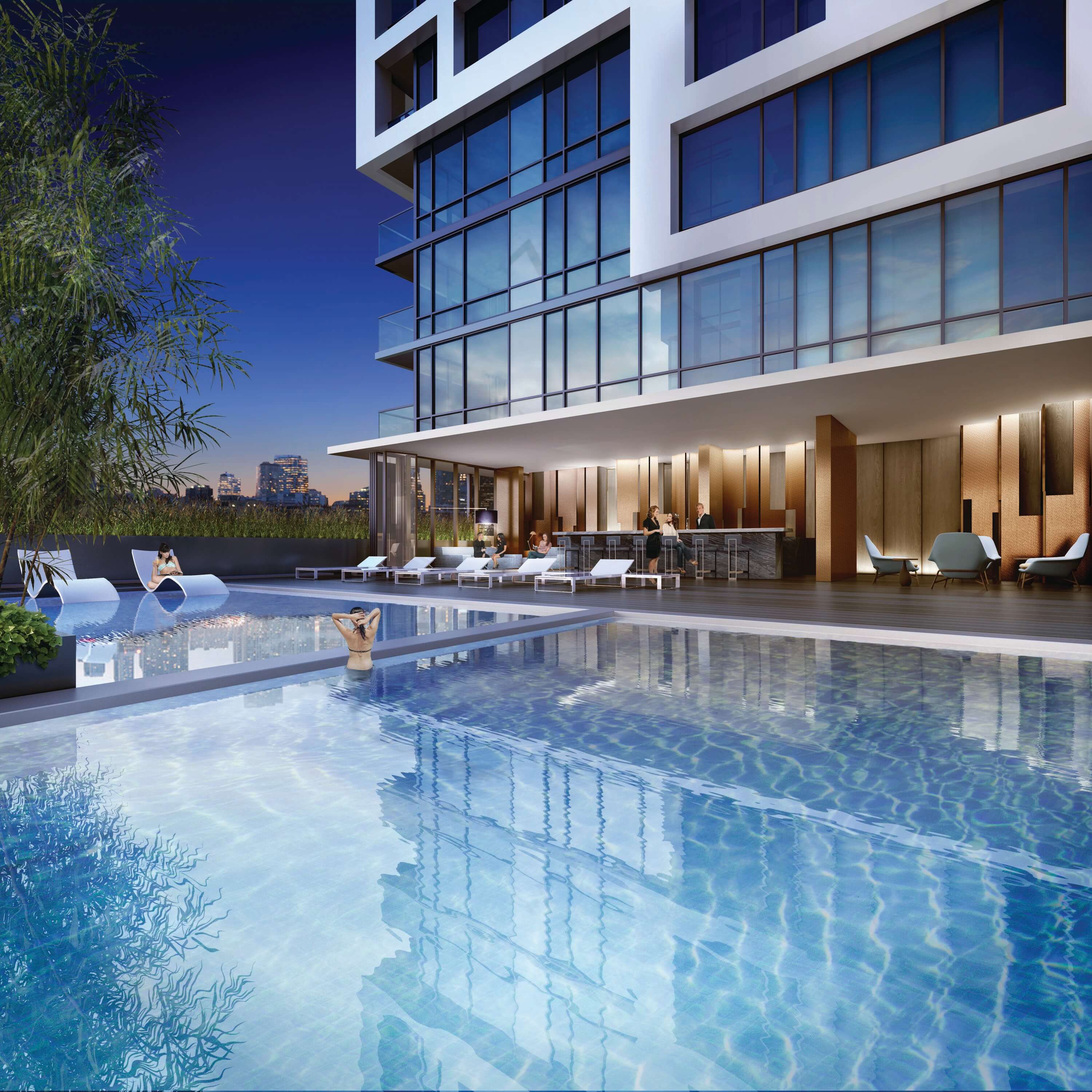 |
||||
| 9th Floor - Outdoor Pool | ||||
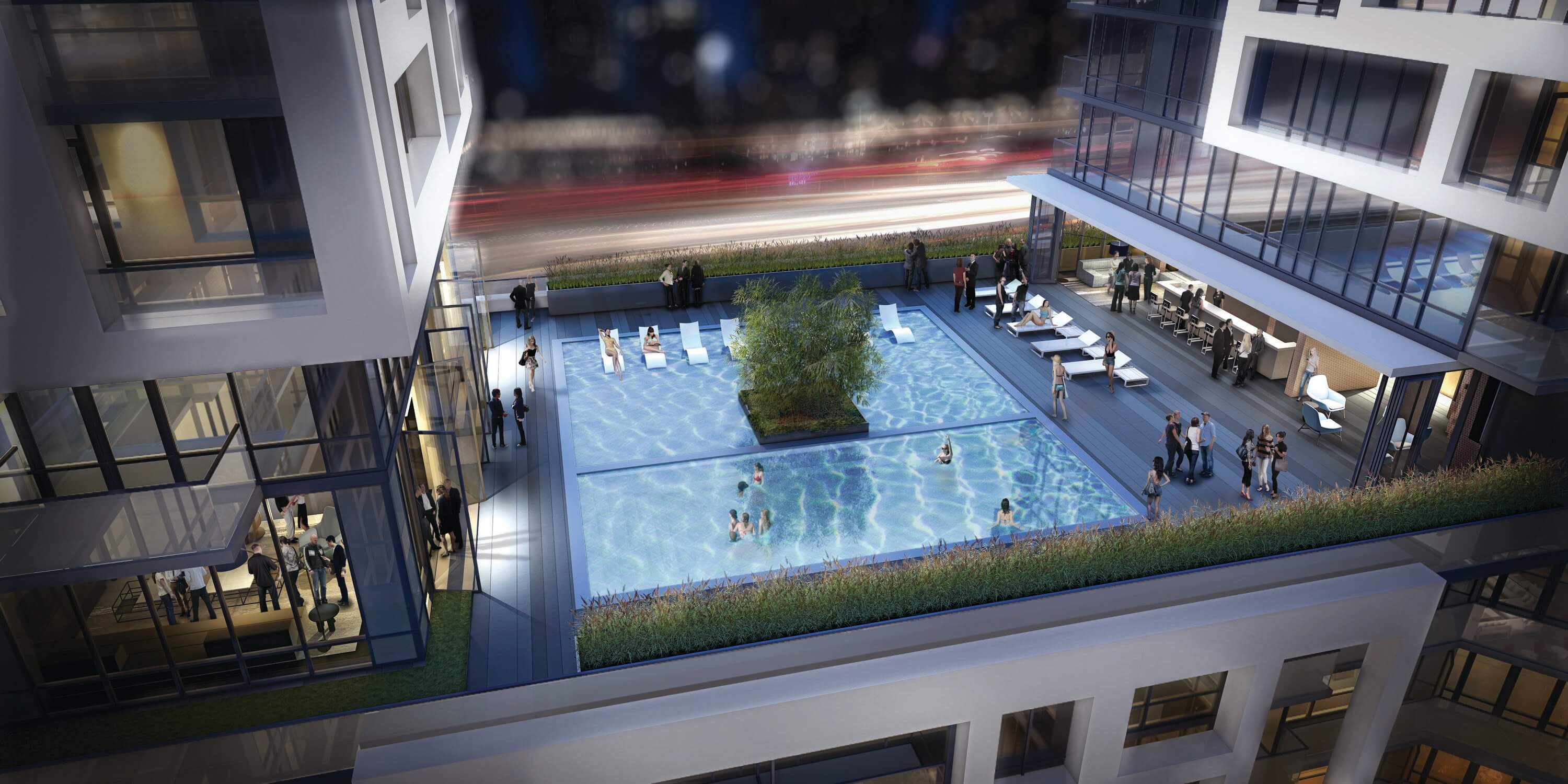 |
||||
| 9th Floor - Outdoor Pool Aerial | ||||
 |
||||
| Union Station | ||||
 |
||||
| Scotiabank Arena | ||||
 |
||||
| CN Tower & Rogers Centre | ||||
 |
||||
| Ripley's Aquarium | ||||
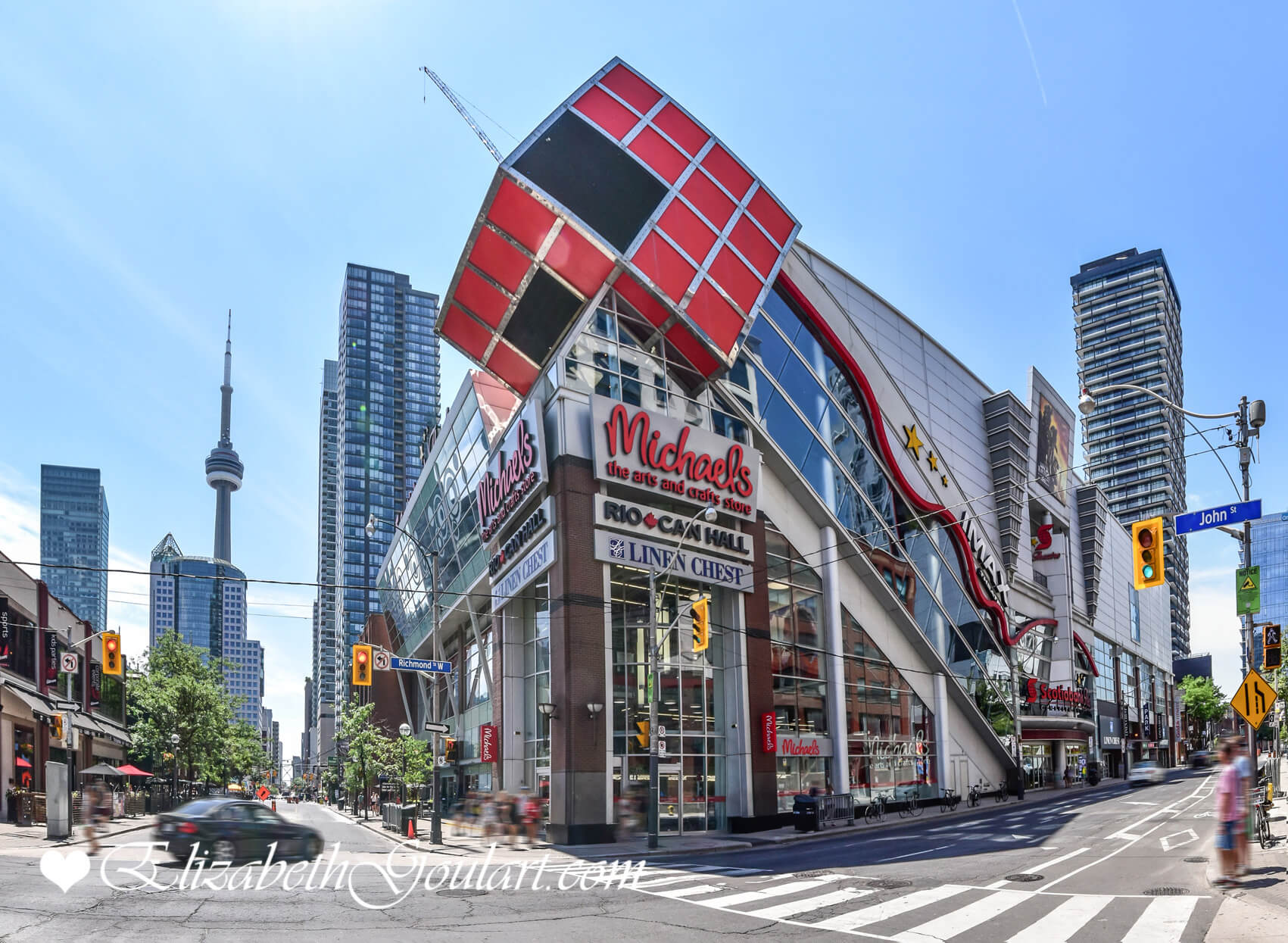 |
||||
| Scotiabank Movie Theatre | ||||
 |
||||
Four Seasons Centre For The Performing Arts |
||||
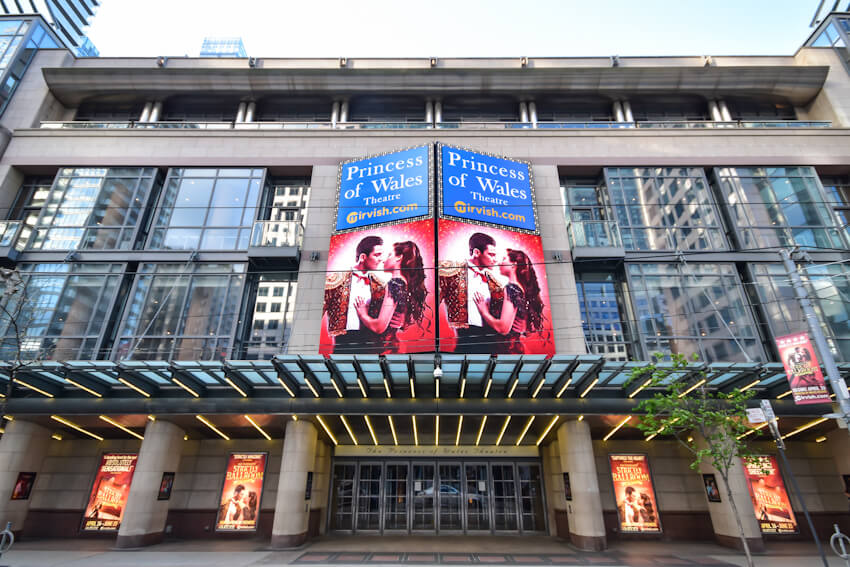 |
||||
Princess Of Wales Theatre |
||||
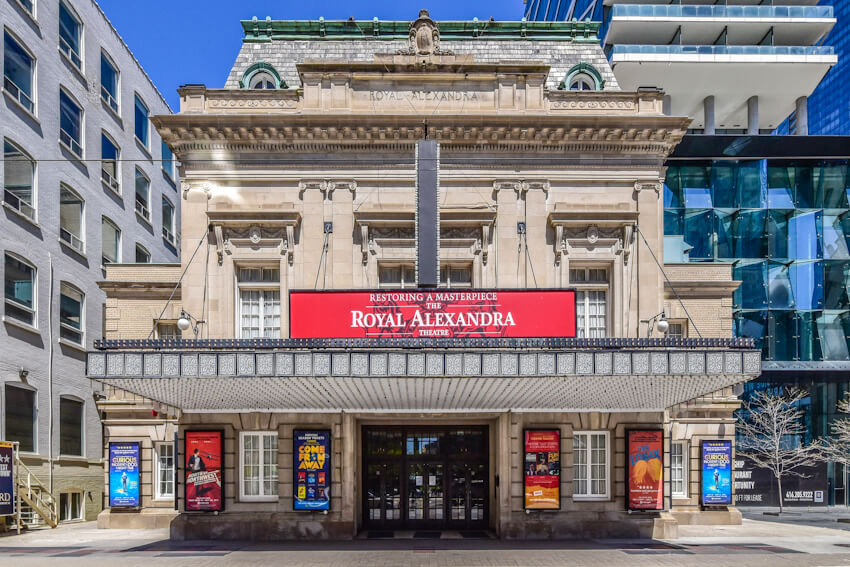 |
||||
Royal Alexandra Theatre |
||||
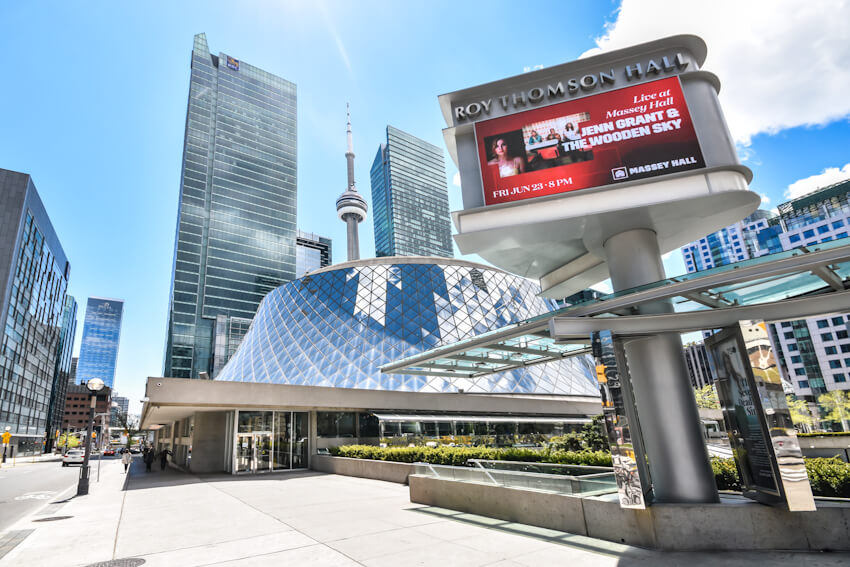 |
||||
Roy Thomson Hall |
||||
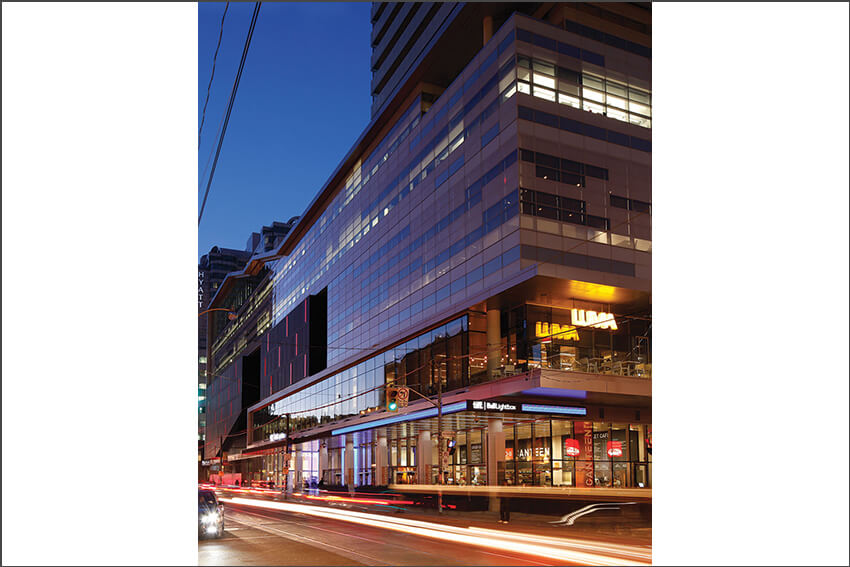 |
||||
Toronto International FIlm Festival Headquarters (TIFF) |
||||
 |
||||
Financial District |
||||
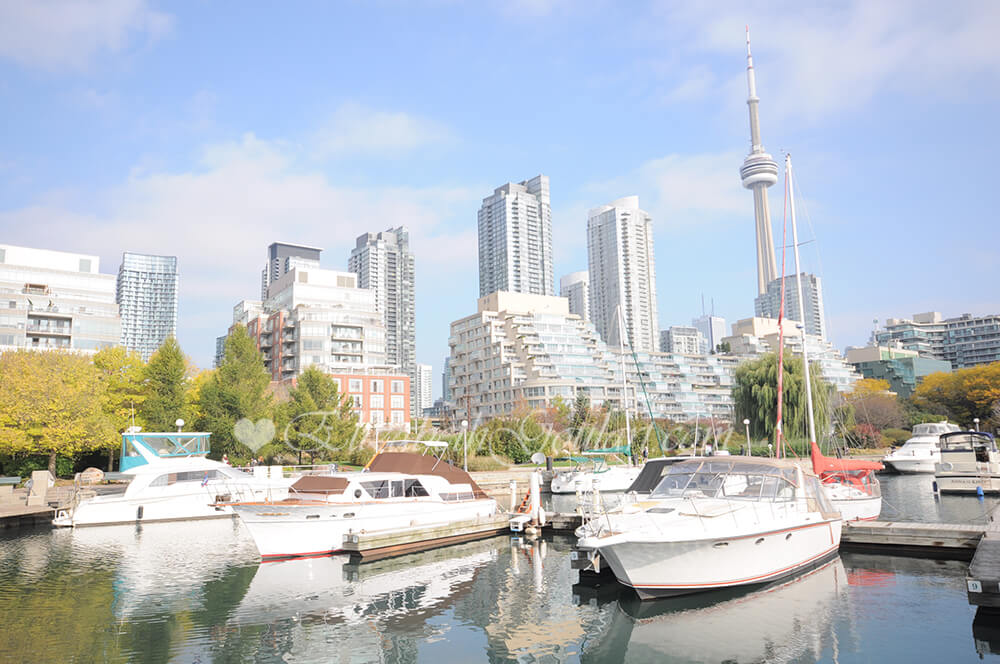 |
||||
Toronto Harbourfront |
||||
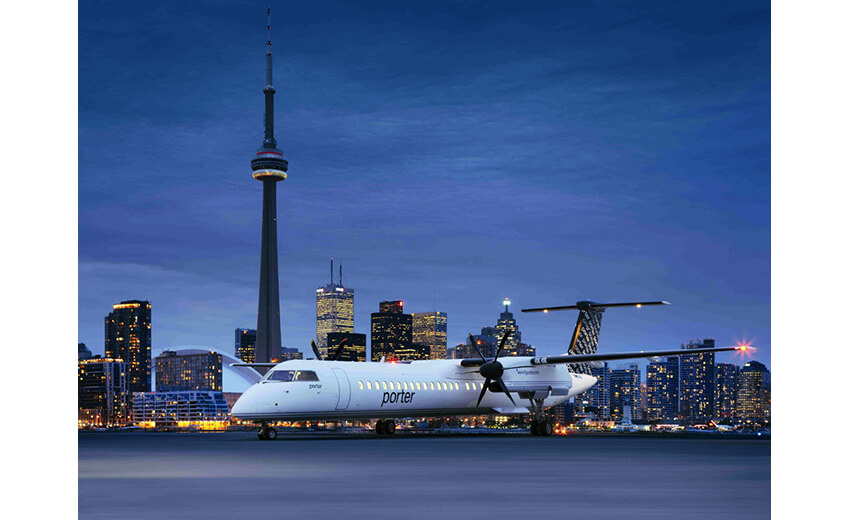 |
||||
| Toronto Billy Bishop Island Airport | ||||
| Back To Top | ||||
|
|
|
|
|
|

