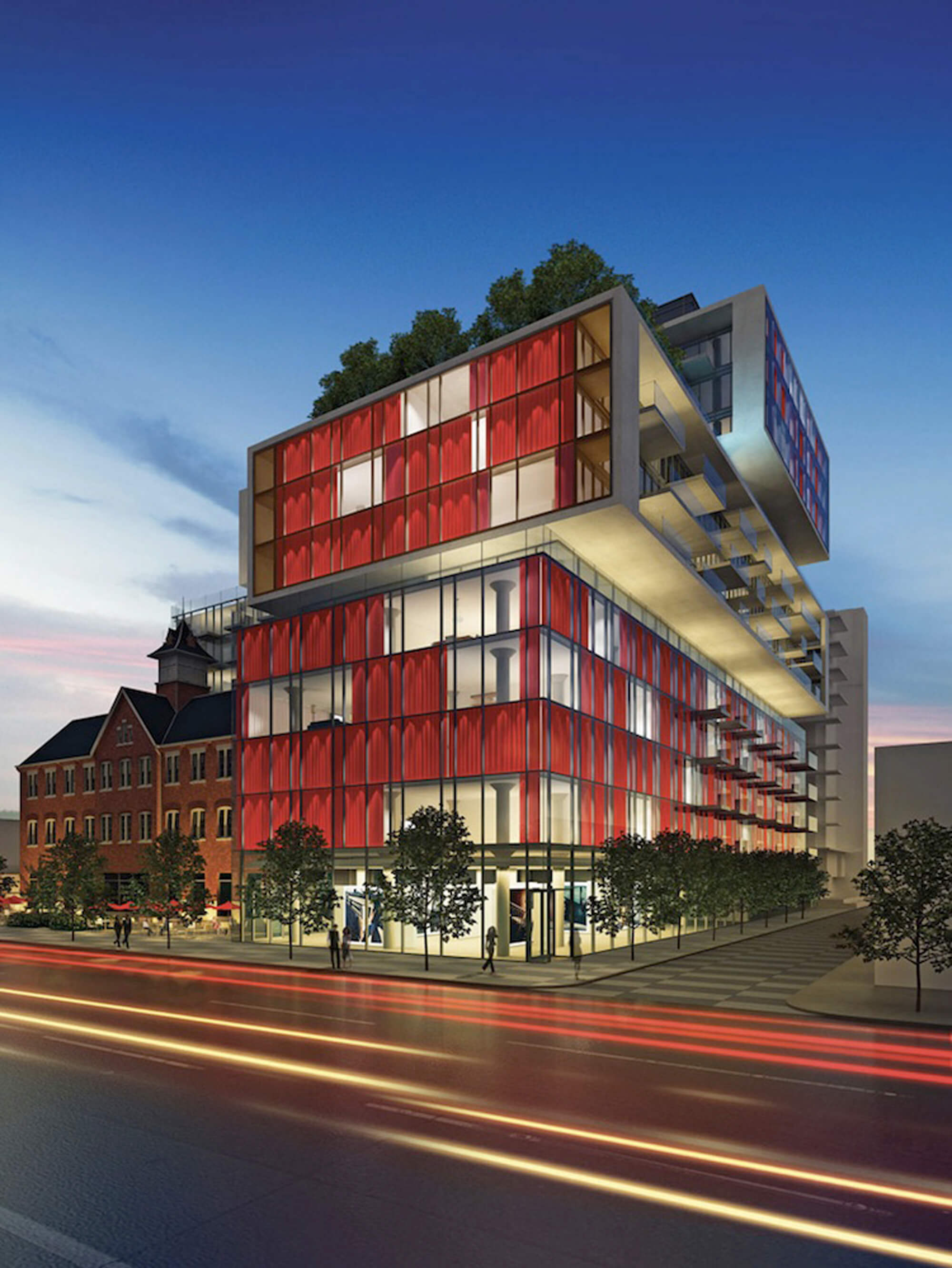| |||||||||||||||||||
| King Building | |||
Number of Bedrooms |
Square Footage |
Exposure |
Suite Floor Plan |
Bachelor / Studio |
389 Sq.Ft. |
North |
|
1 Bedroom |
469 Sq.Ft. |
West |
|
1 Bedroom |
483 Sq.Ft. |
East |
|
1 Bedroom |
485 Sq.Ft. |
East |
|
1 Bedroom |
485 Sq.Ft. |
East |
|
Bachelor / Studio |
503 Sq.Ft. |
West |
503 |
1 Bedroom |
520 Sq.Ft. |
North |
|
1 Bedroom |
520 Sq.Ft. |
North |
|
1 Bedroom |
520 Sq.Ft. |
North |
|
1 Bedroom |
520 Sq.Ft. |
North |
|
1 Bedroom |
530 Sq.Ft. |
South |
|
1 Bedroom |
530 Sq.Ft. |
South |
|
1 Bedroom |
542 Sq.Ft. |
North |
|
1 Bedroom |
550 Sq.Ft. |
West |
|
1 Bedroom |
550 Sq.Ft. |
West |
|
1 Bedroom |
574 Sq.Ft. |
South |
|
1 Bedroom |
595 Sq.Ft. |
North West |
|
1 Bedroom |
600 Sq.Ft. |
North East |
|
1 Bedroom |
608 Sq.Ft. |
North East |
|
1 Bedroom + Den |
622 Sq.Ft. |
East |
|
1 Bedroom + Den |
640 Sq.Ft. |
East |
|
1 Bedroom + Den |
640 Sq.Ft. |
East |
|
1 Bedroom + Den |
643 Sq.Ft. |
North |
|
1 Bedroom + Den |
643 Sq.Ft. |
North |
|
1 Bedroom |
644 Sq.Ft. |
South West |
|
1 Bedroom |
667 Sq.Ft. |
South |
|
1 Bedroom |
675 Sq.Ft. |
South West |
|
1 Bedroom + Den |
683 Sq.Ft. |
North |
|
1 Bedroom + Den |
688 Sq.Ft. |
South |
|
1 Bedroom + Den |
690 Sq.Ft. |
East |
|
1 Bedroom + Den |
698 Sq.Ft. |
North East |
|
1 Bedroom + Den |
699 Sq.Ft. |
North West |
|
1 Bedroom |
700 Sq.Ft. |
North West |
700 |
1 Bedroom |
721 Sq.Ft. |
North |
|
1 Bedroom + Den |
738 Sq.Ft. |
North West |
|
1 Bedroom + Den |
738 Sq.Ft. |
North West |
|
1 Bedroom + Den |
745 Sq.Ft. |
South |
|
2 Bedroom |
750 Sq.Ft. |
South West |
|
2 Bedroom |
762 Sq.Ft. |
South East |
|
2 Bedroom |
779 Sq.Ft. |
South East |
|
1 Bedroom |
781 Sq.Ft. |
North West |
|
1 Bedroom + Den |
805 Sq.Ft. |
North West |
805 |
2 Bedroom |
811 Sq.Ft. |
North East |
|
1 Bedroom + Den |
819 Sq.Ft. |
South |
|
1 Bedroom + Den |
826 Sq.Ft. |
South |
|
2 Bedroom |
843 Sq.Ft. |
North East |
|
2 Bedroom |
895 Sq.Ft. |
South West |
|
2 Bedroom |
895 Sq.Ft. |
South East |
|
2 Bedroom |
900 Sq.Ft. |
West |
|
1 Bedroom + Den |
911 Sq.Ft. |
South |
|
2 Bedroom |
918 Sq.Ft. |
South East |
|
1 Bedroom + Den |
947 Sq.Ft. |
South West |
|
1 Bedroom + Den |
986 Sq.Ft. |
South West |
|
1 Bedroom + Den |
986 Sq.Ft. |
South West |
|
2 Bedroom + Den |
1,175 Sq.Ft. |
South East |
|
2 Bedroom |
1,206 Sq.Ft. |
South West |
|
3 Bedroom |
1,221 Sq.Ft. |
North West |
|
2 Bedroom |
1,225 Sq.Ft. |
South West |
|
3 Bedroom |
1,249 Sq.Ft. |
North |
|
2 Bedroom |
1,263 Sq.Ft. |
South West |
|
2 Bedroom + Den |
1,441 Sq.Ft. |
North West |
|
2 Bedroom + Den |
1,454 Sq.Ft. |
North East |
|
3 Bedroom |
1,566 Sq.Ft. |
North East |
|
3 Bedroom |
1,582 Sq.Ft. |
South East |
|
3 Bedroom |
2,104 Sq.Ft. |
North East |
|
3 Bedroom |
2,118 Sq.Ft. |
South East |
|
|
| |||
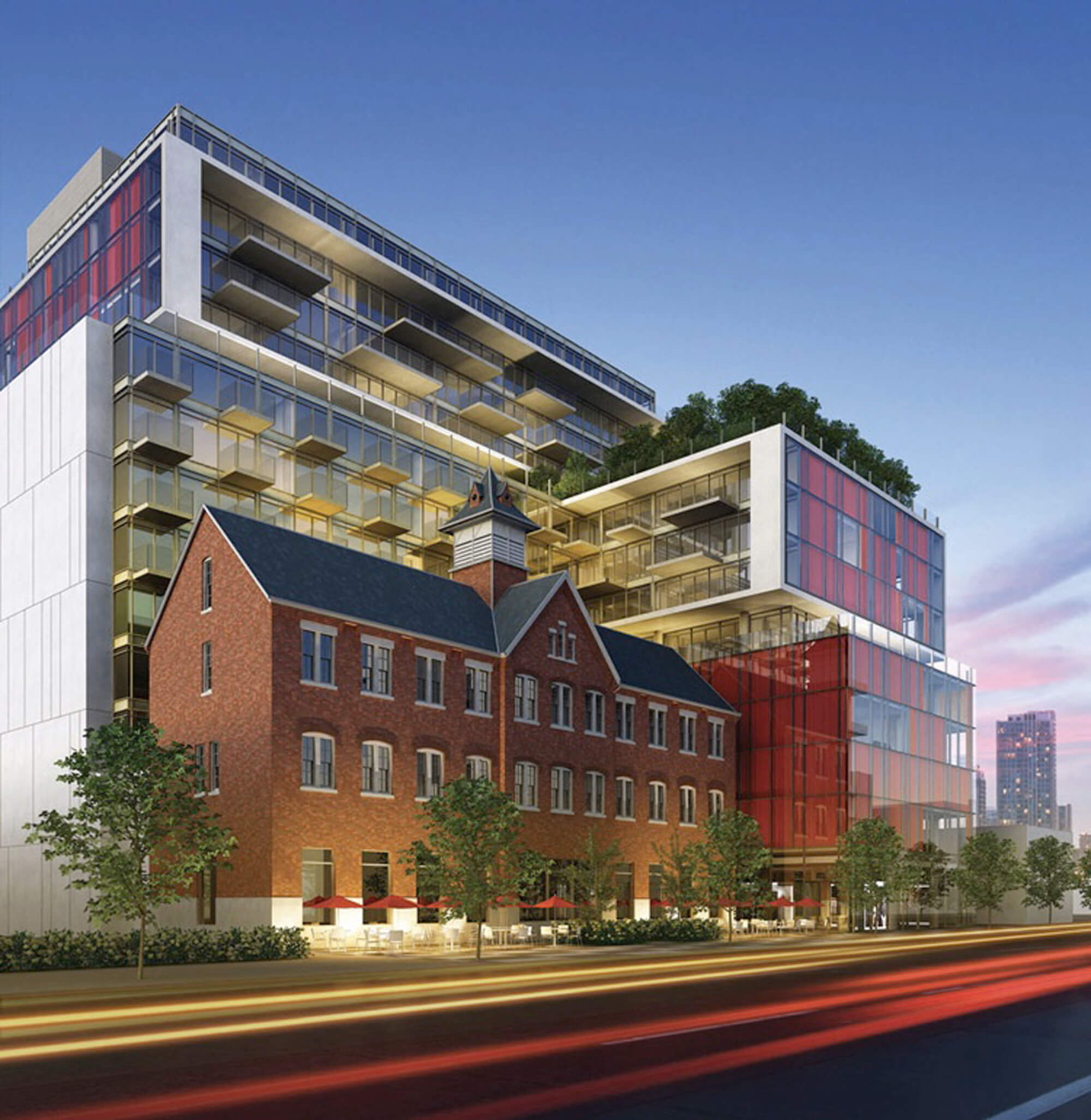 |
||||
| Building | ||||
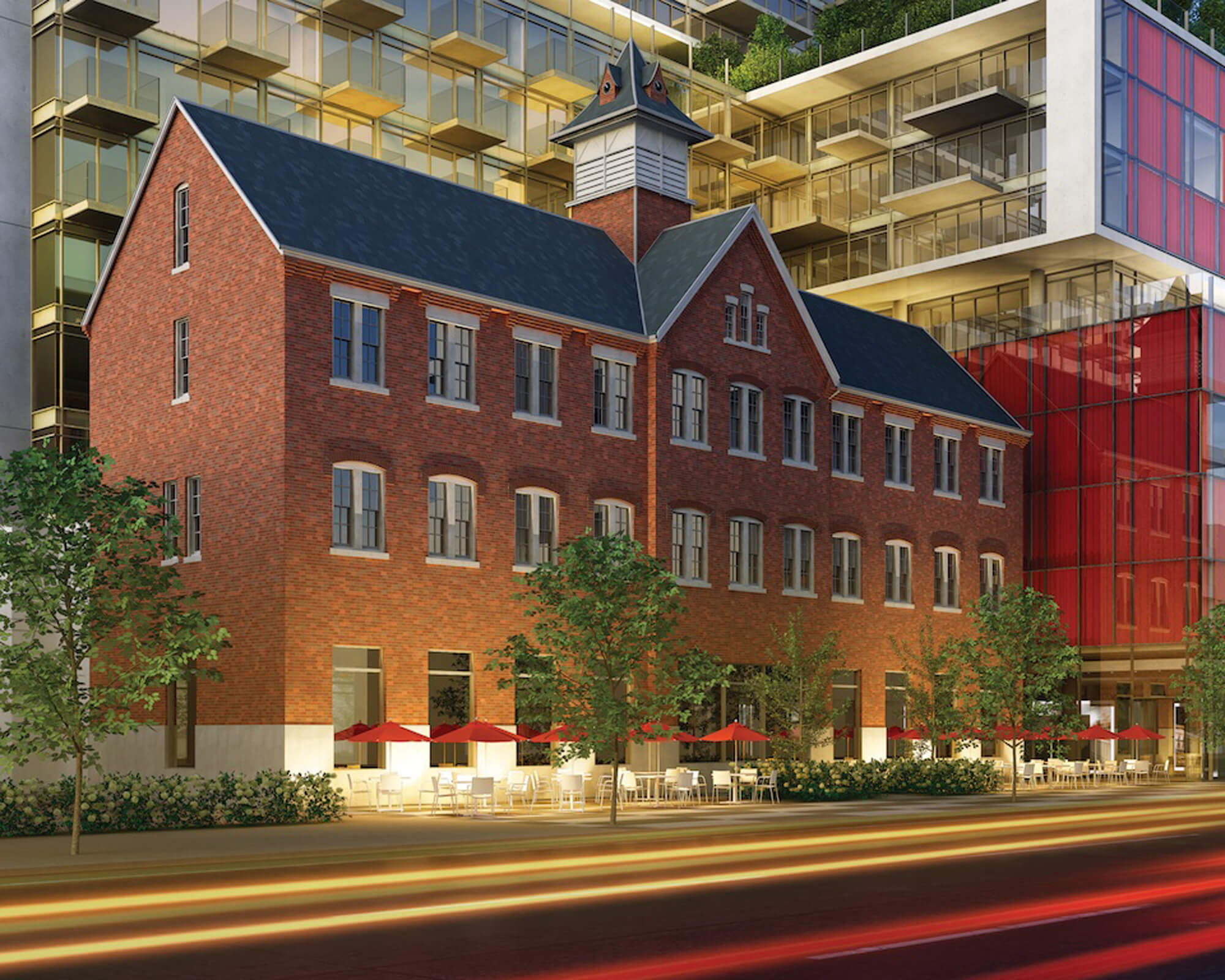 |
||||
Building |
||||
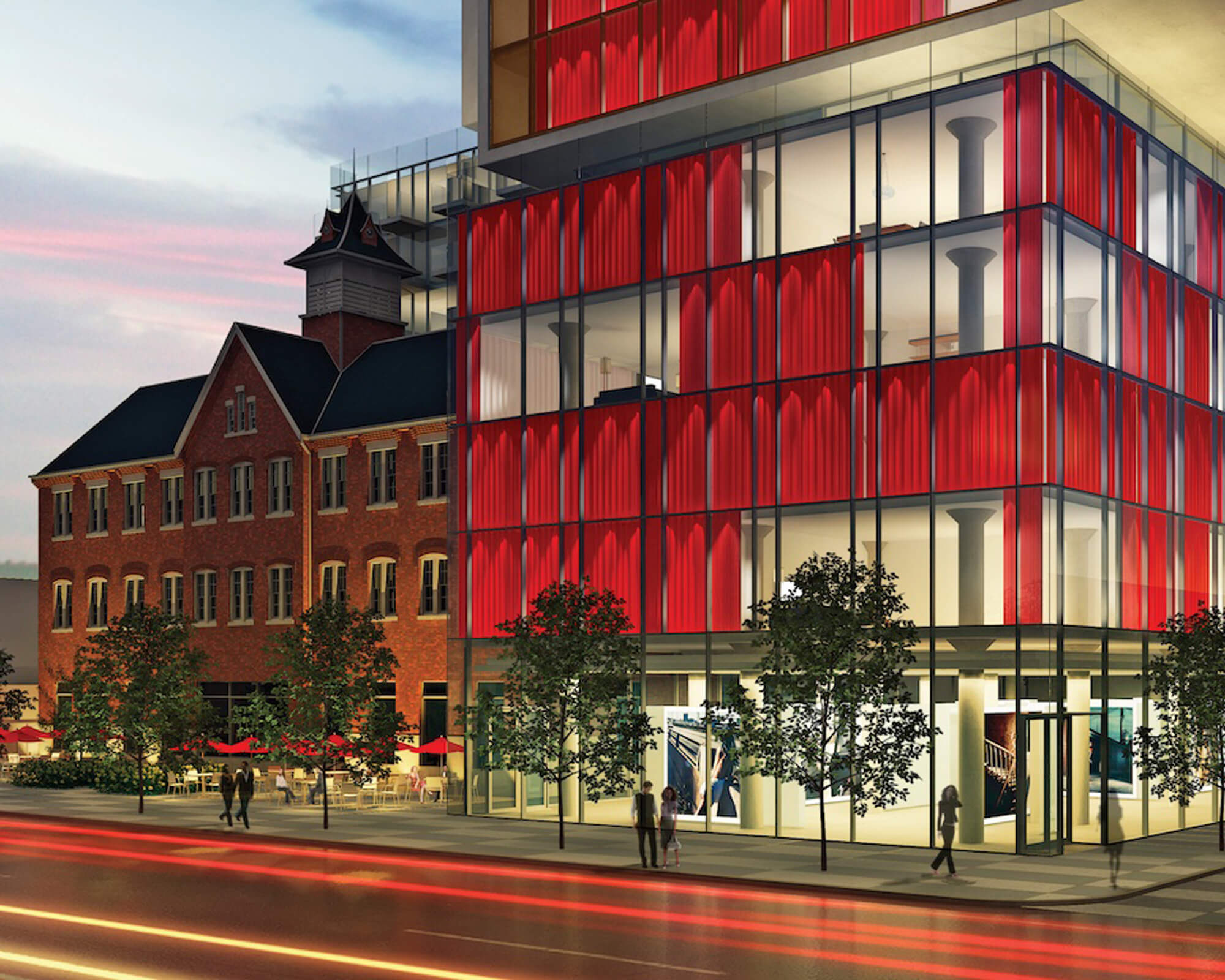 |
||||
Building Entrance |
||||
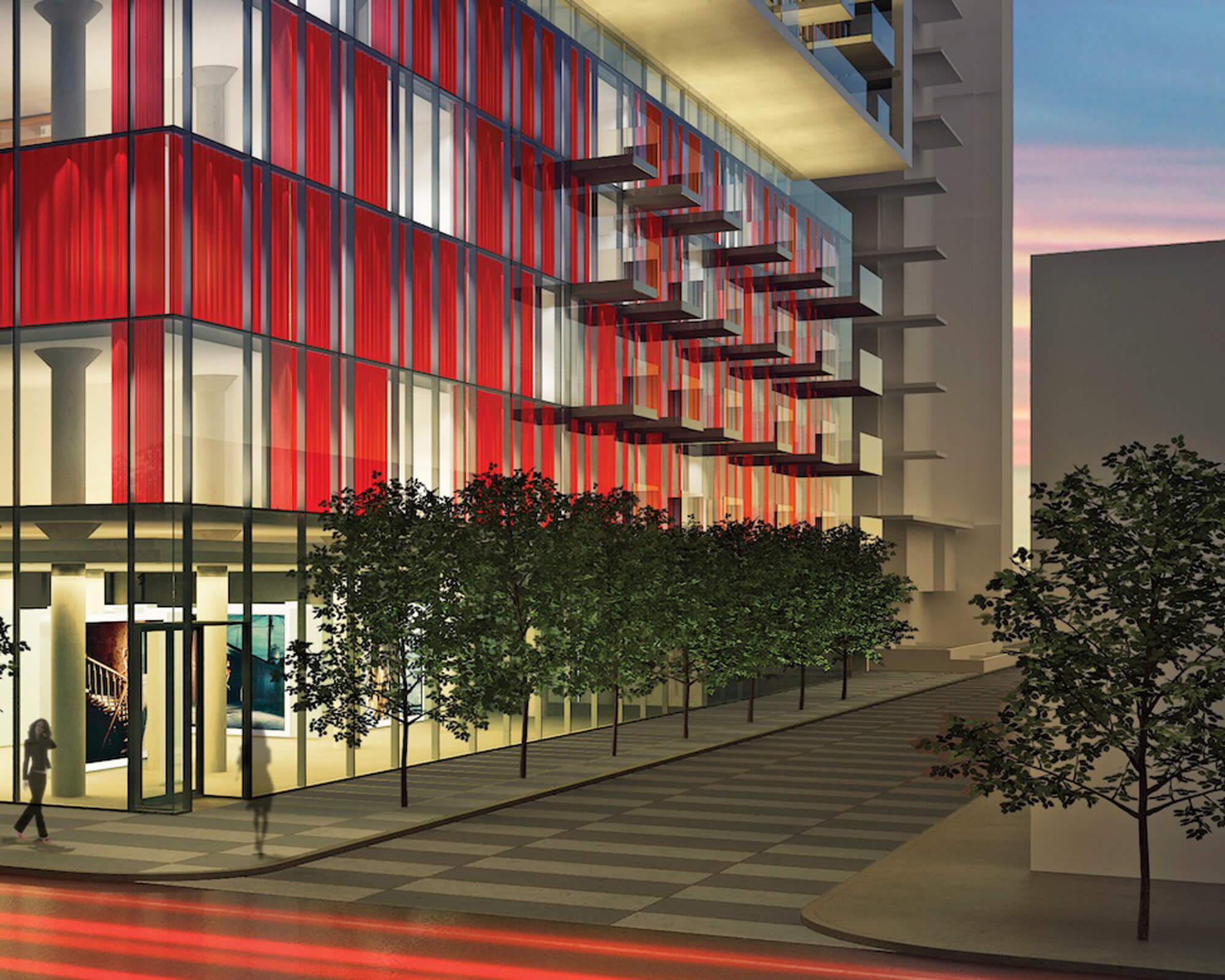 |
||||
Building Entrance |
||||
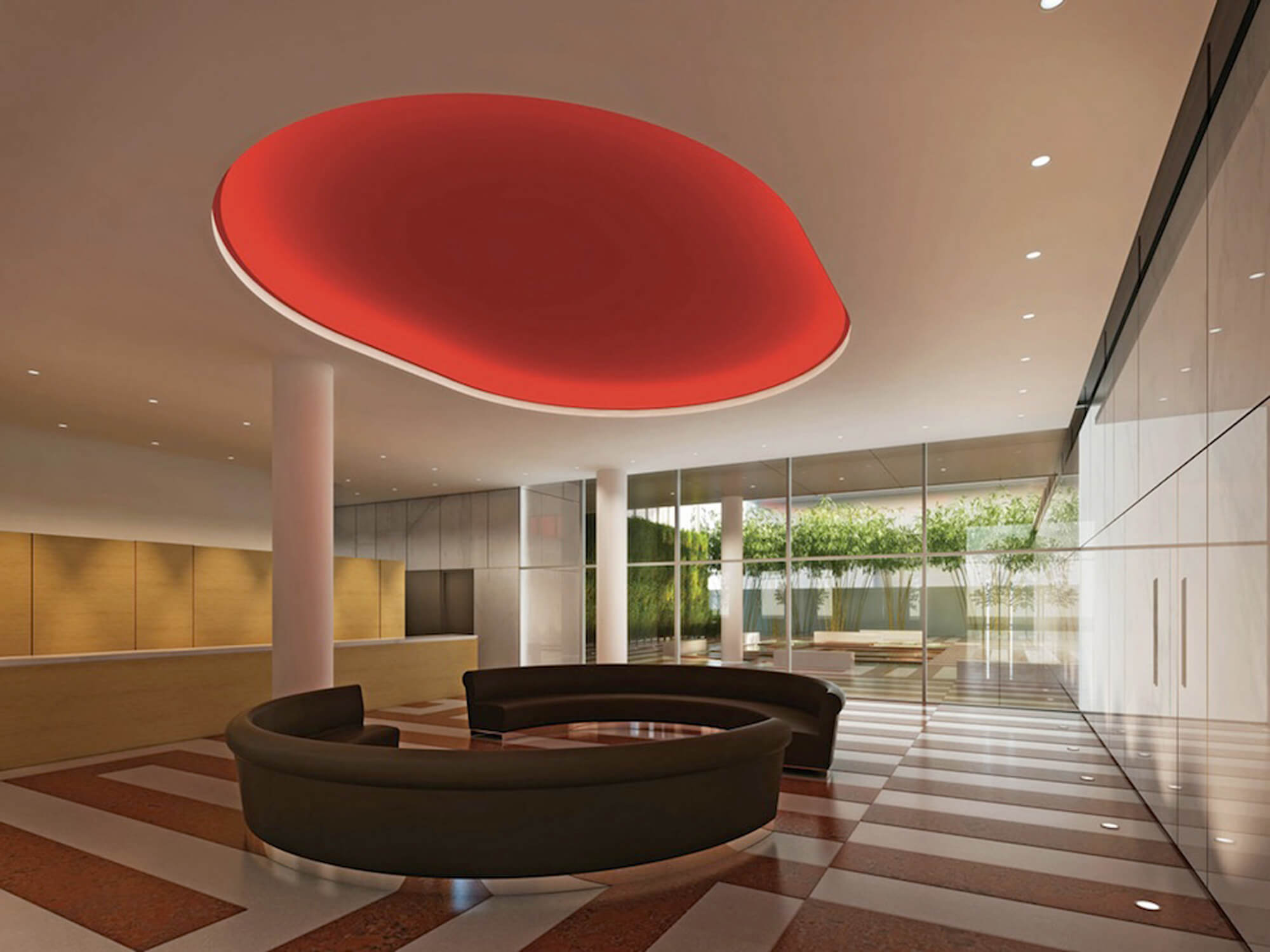 |
||||
Lobby |
||||
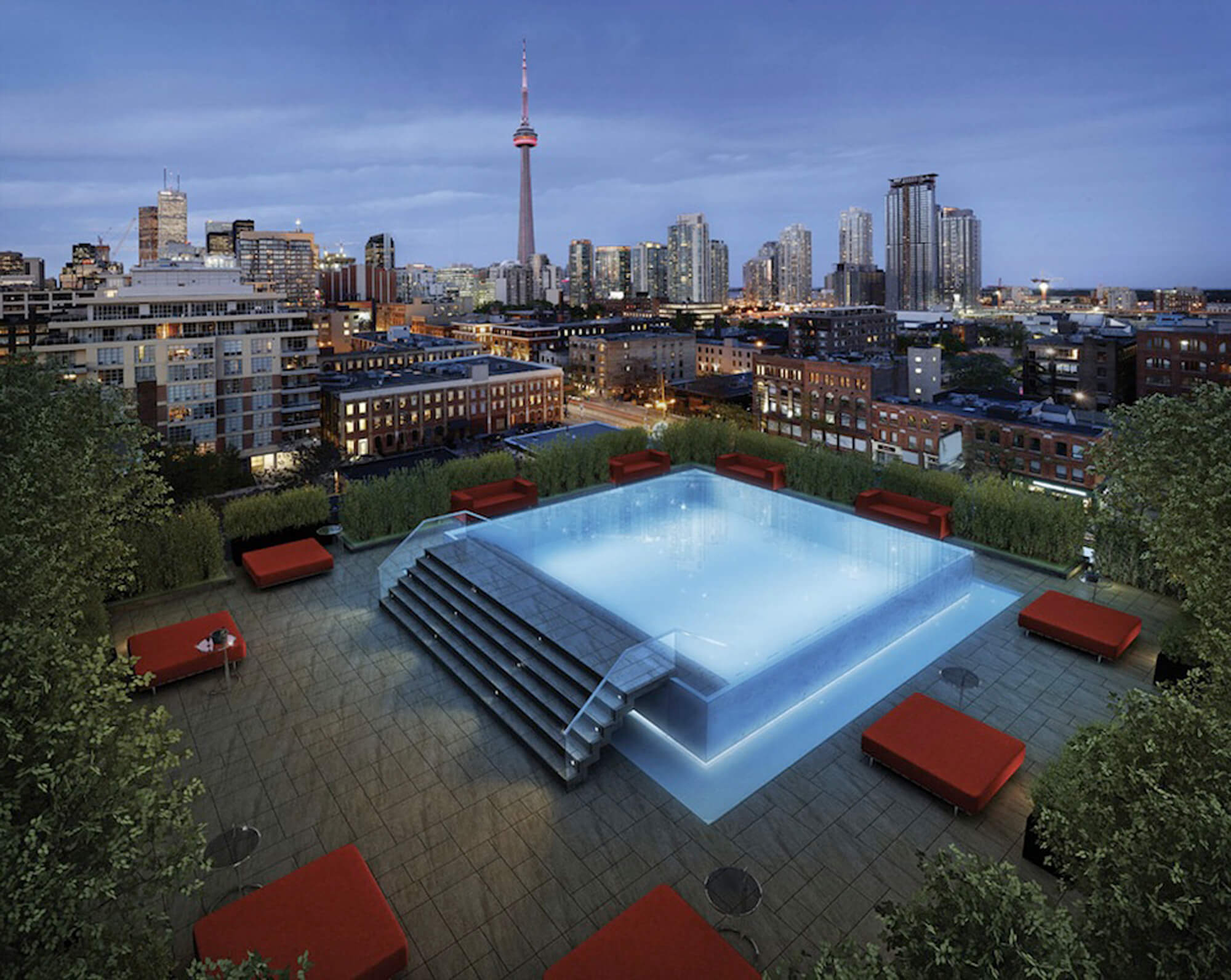 |
||||
Rooftop Outdoor Pool |
||||
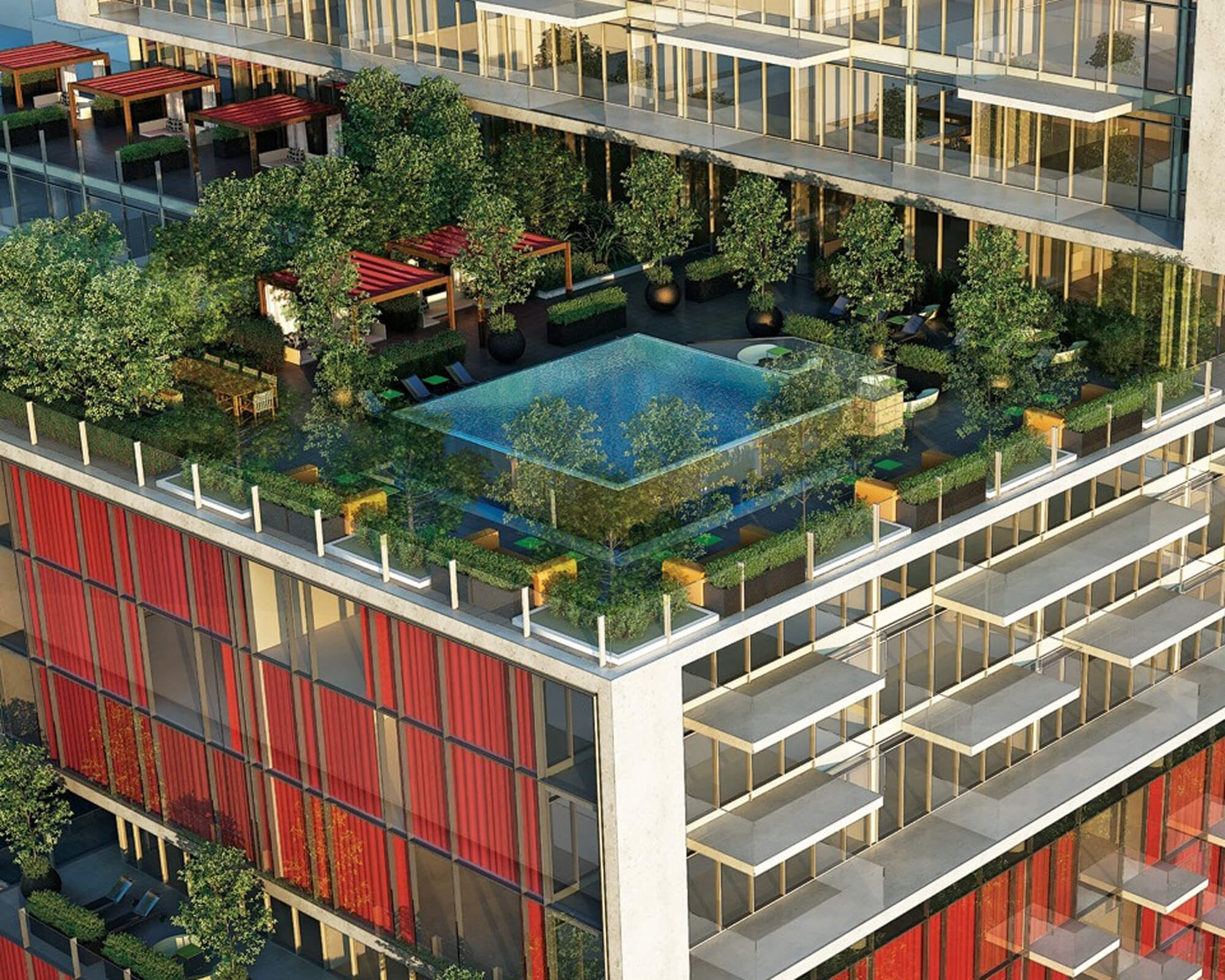 |
||||
Rooftop Outdoor Pool Aerial View |
||||
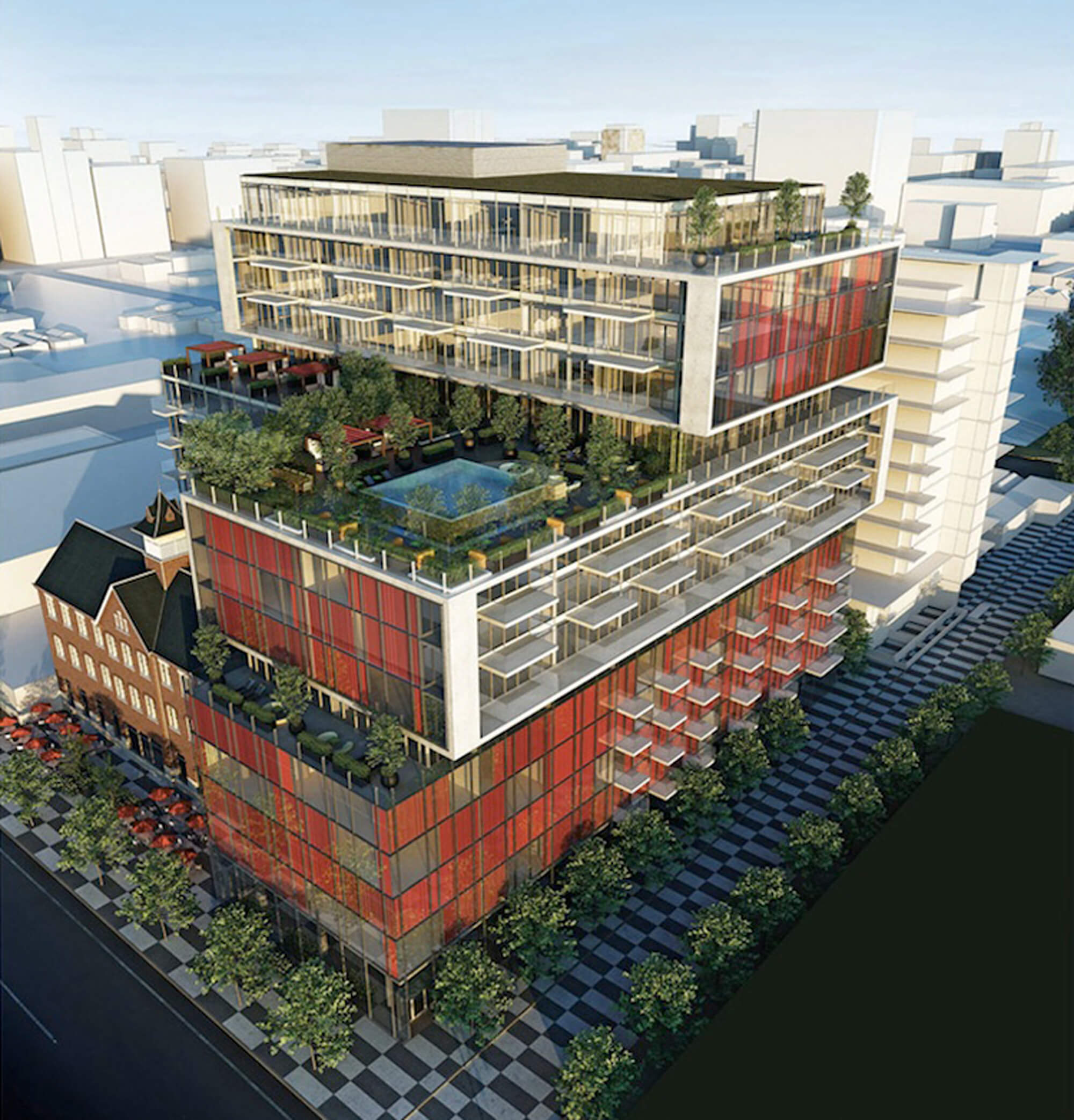 |
||||
Building Aerial View |
||||
 |
||||
| Union Station | ||||
 |
||||
| Scotiabank Arena | ||||
 |
||||
| CN Tower and Rogers Centre | ||||
 |
||||
| Ripley's Aquarium | ||||
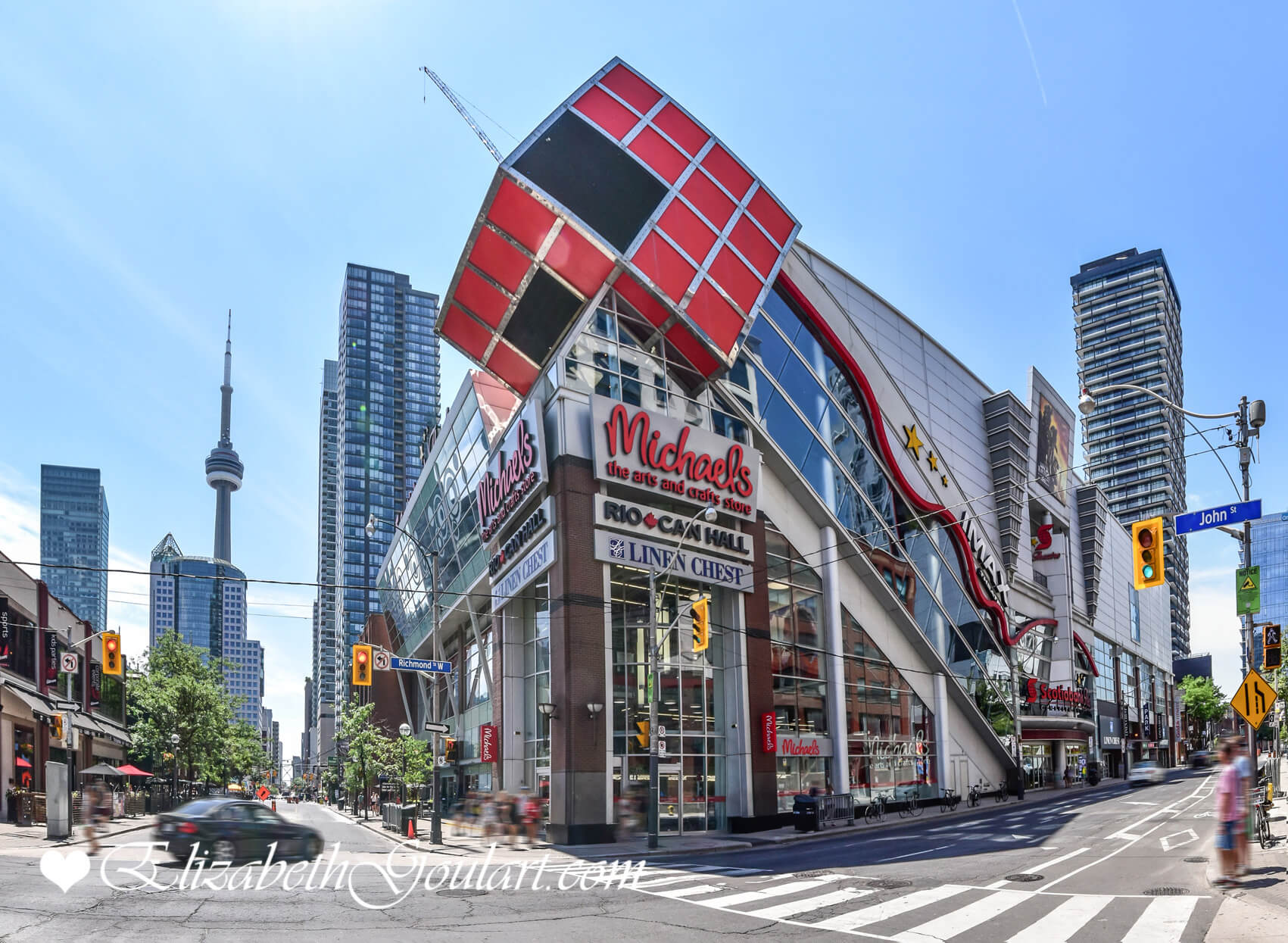 |
||||
| Scotiabank Movie Theatre | ||||
 |
||||
Theatre's |
||||
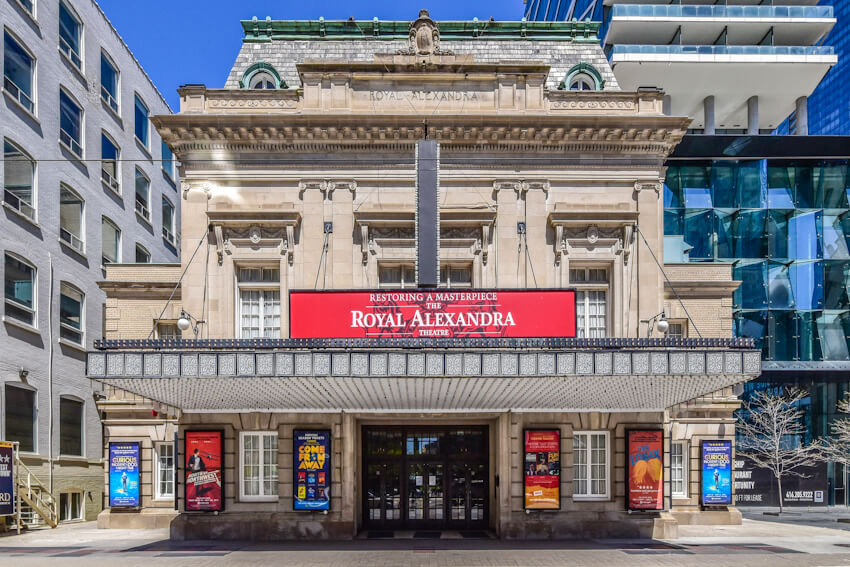 |
||||
Theatre's |
||||
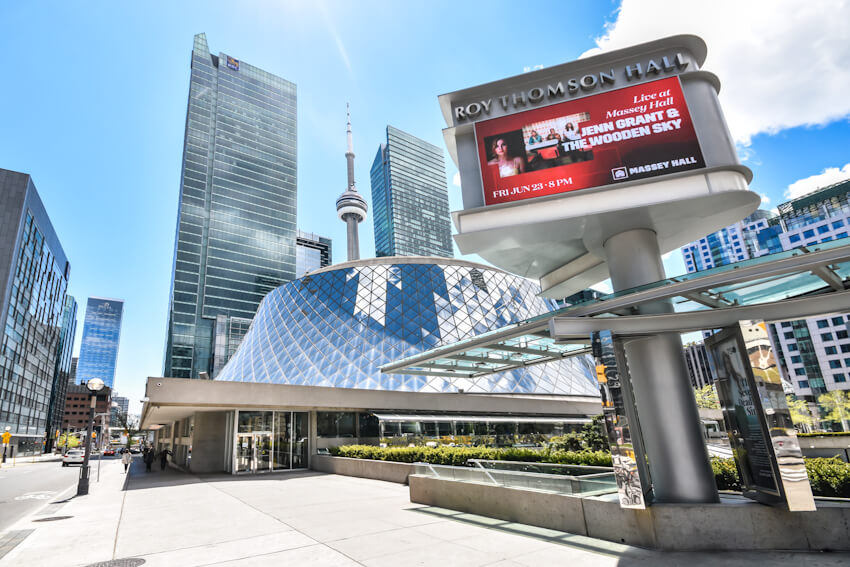 |
||||
Theatre's |
||||
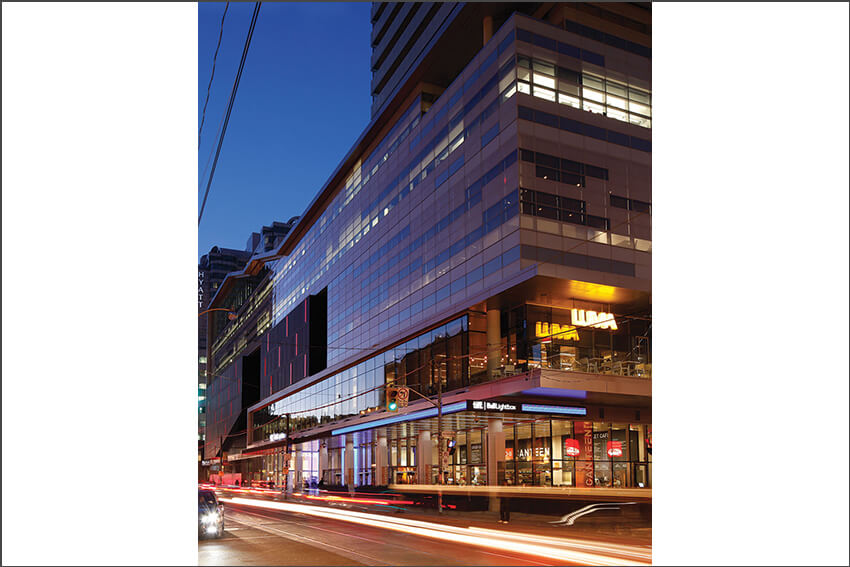 |
||||
Tiff Lightbox |
||||
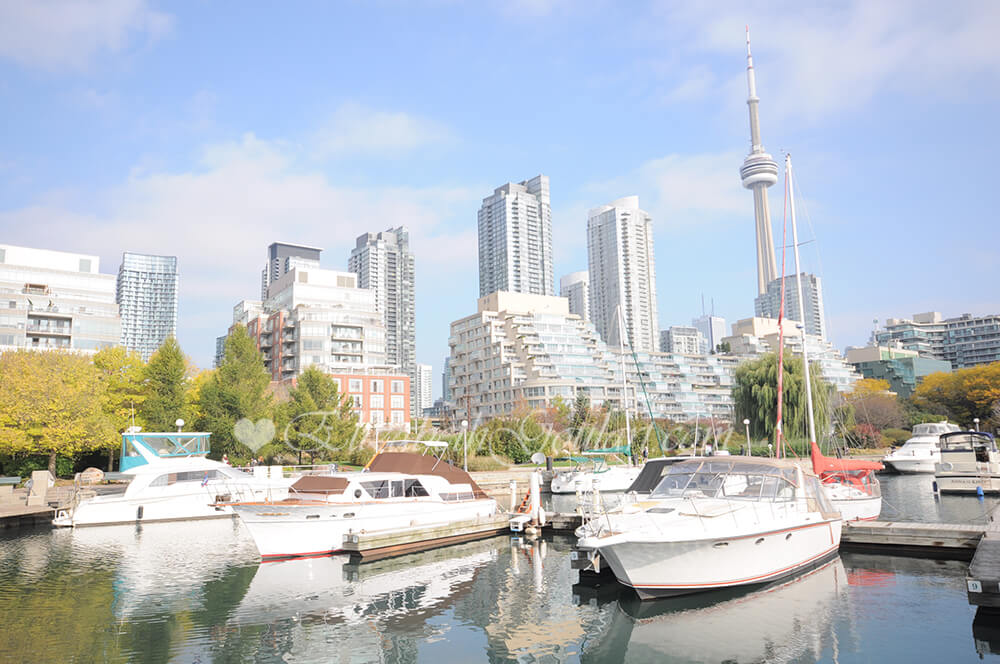 |
||||
Toronto Harbourfront |
||||
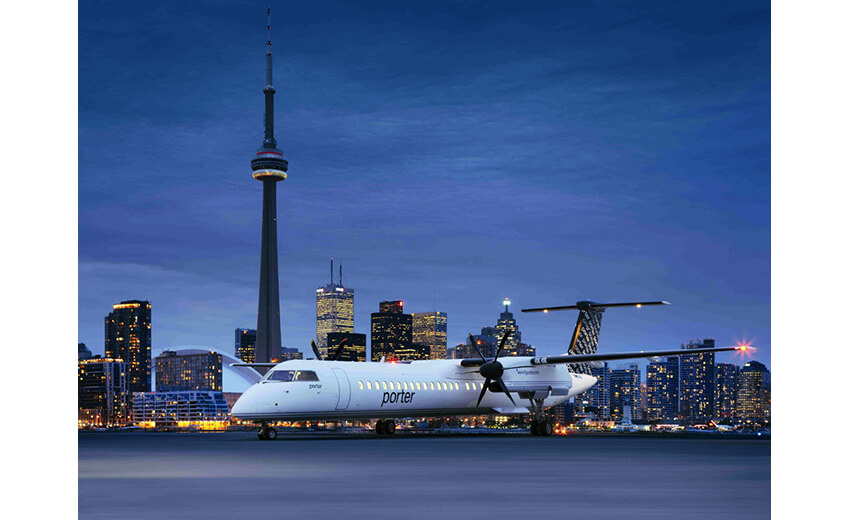 |
||||
| Toronto Billy Bishop Island Airport | ||||
| Back To Top | ||||
|
|
|
|
|
|

