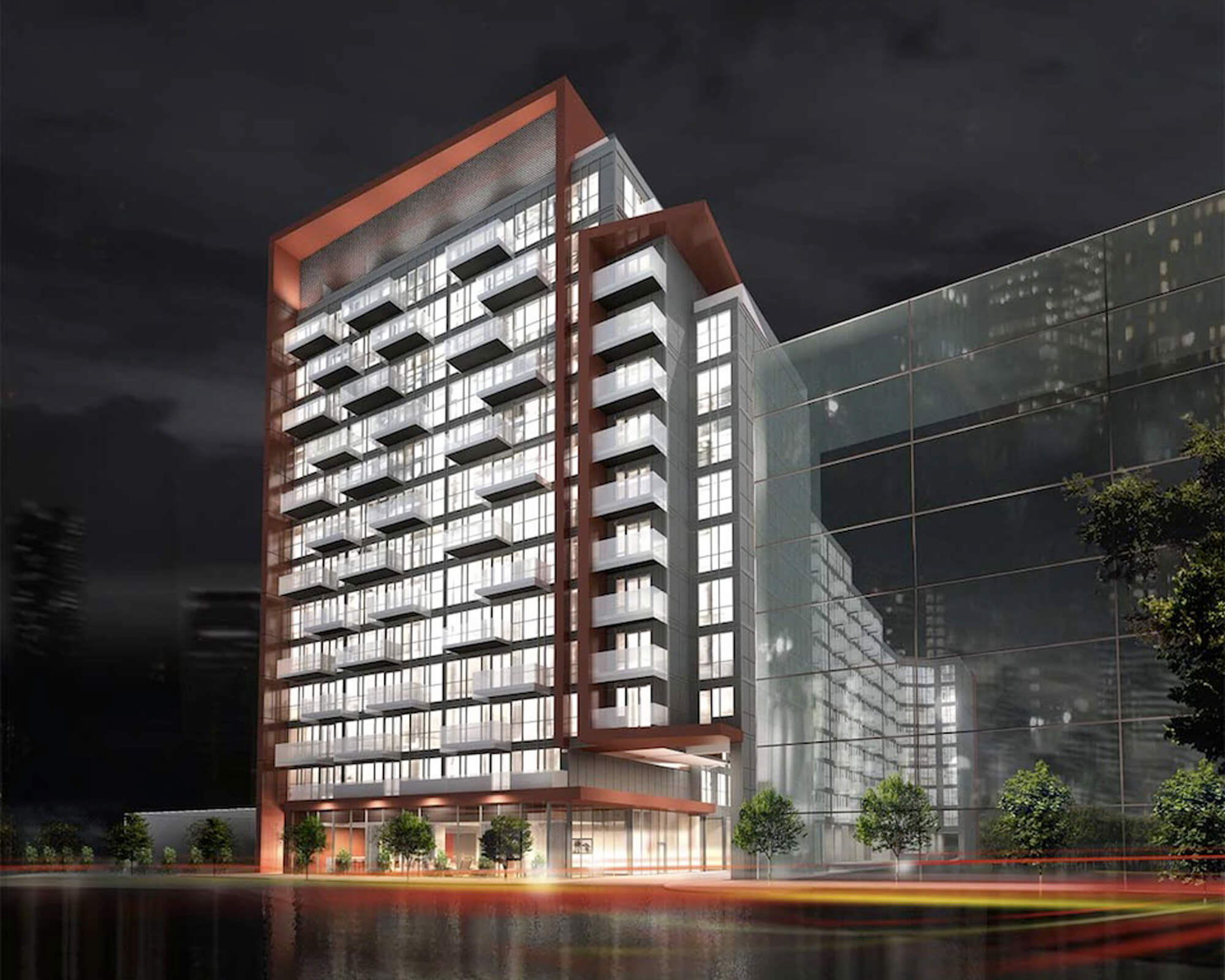| |||||||||||||||
Number of Bedrooms |
Square Footage |
Exposure |
Suite Floor Plan |
Junior 1 Bedroom |
435 Sq.Ft. |
North |
|
Junior 1 Bedroom |
475 Sq.Ft. |
West |
|
1 Bedroom |
490 Sq.Ft. |
East |
|
1 Bedroom |
495 Sq.Ft. |
West |
|
1 Bedroom |
500 Sq.Ft. |
East |
|
1 Bedroom |
540 Sq.Ft. |
West |
|
1 Bedroom |
540 Sq.Ft. |
West |
|
1 Bedroom |
550 Sq.Ft. |
South East |
|
1 Bedroom |
550 Sq.Ft. |
East |
|
1 Bedroom |
555 Sq.Ft. |
North West |
|
1 Bedroom |
555 Sq.Ft. |
East |
|
1 Bedroom |
560 Sq.Ft. |
South East |
|
Junior 1 Bedroom |
565 Sq.Ft. |
North |
|
1 Bedroom + Den |
645 Sq.Ft. |
East |
|
1 Bedroom + Den |
650 Sq.Ft. |
East |
|
2 Bedroom + Den |
770 Sq.Ft. |
South |
|
2 Bedroom + Den |
885 Sq.Ft. |
North |
|
3 Bedroom |
970 Sq.Ft. |
North East South |
|
3 Bedroom |
1,030 Sq.Ft. |
North East South |
|
3 Bedroom |
1,045 Sq.Ft. |
North West |
|
3 Bedroom |
1,060 Sq.Ft. |
North South |
|
3 Bedroom |
1,065 Sq.Ft. |
North West |
|
3 Bedroom |
1,105 Sq.Ft. |
South East |
|
3 Bedroom + Den |
1,160 Sq.Ft. |
North East |
|
1 Bedroom + Den |
1,190 Sq.Ft. |
North |
|
1 Bedroom + Den |
1,300 Sq.Ft. |
North |
|
3 Bedroom |
1,455 Sq.Ft. |
North East |
|
|
| |||
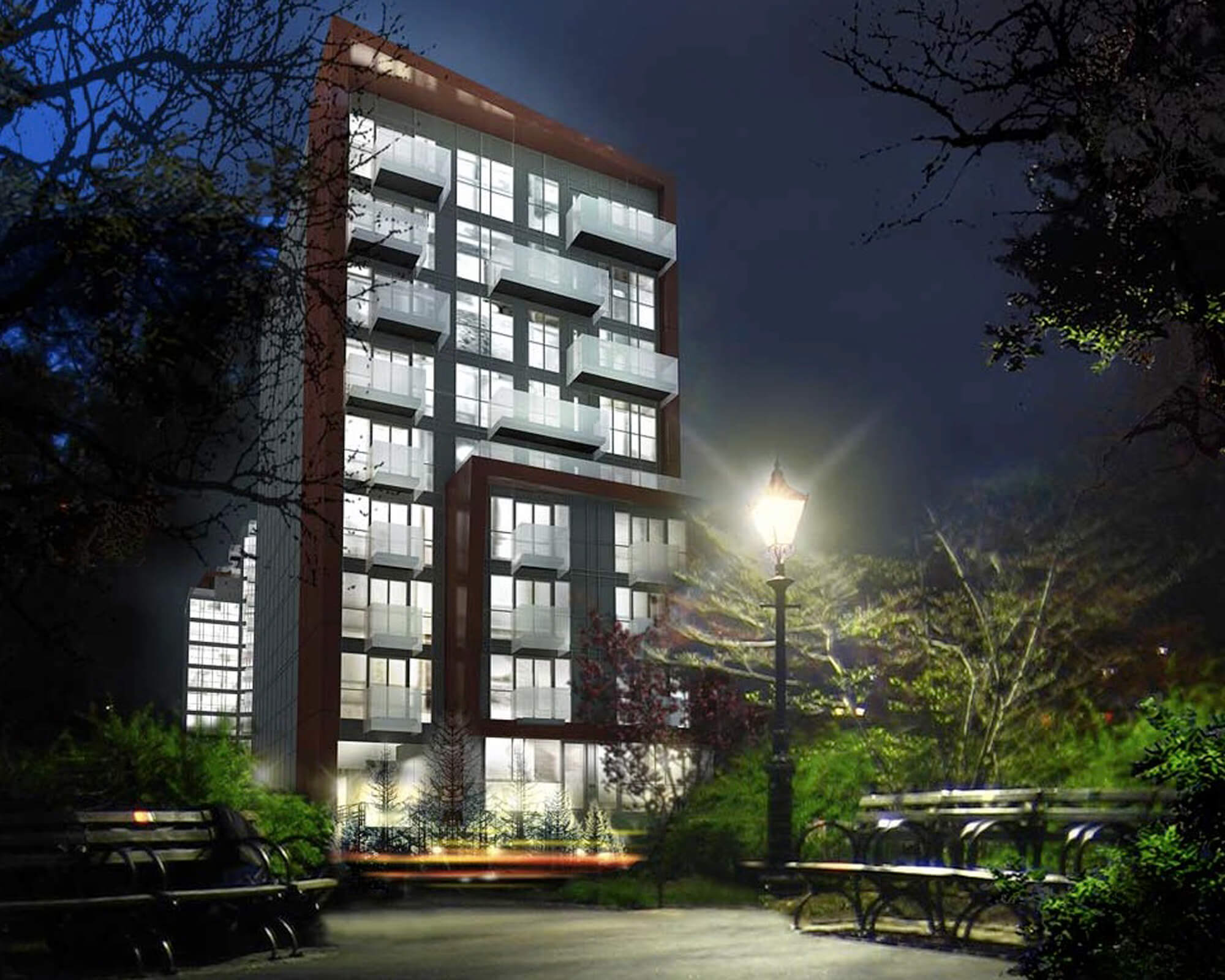 |
||||
| Building | ||||
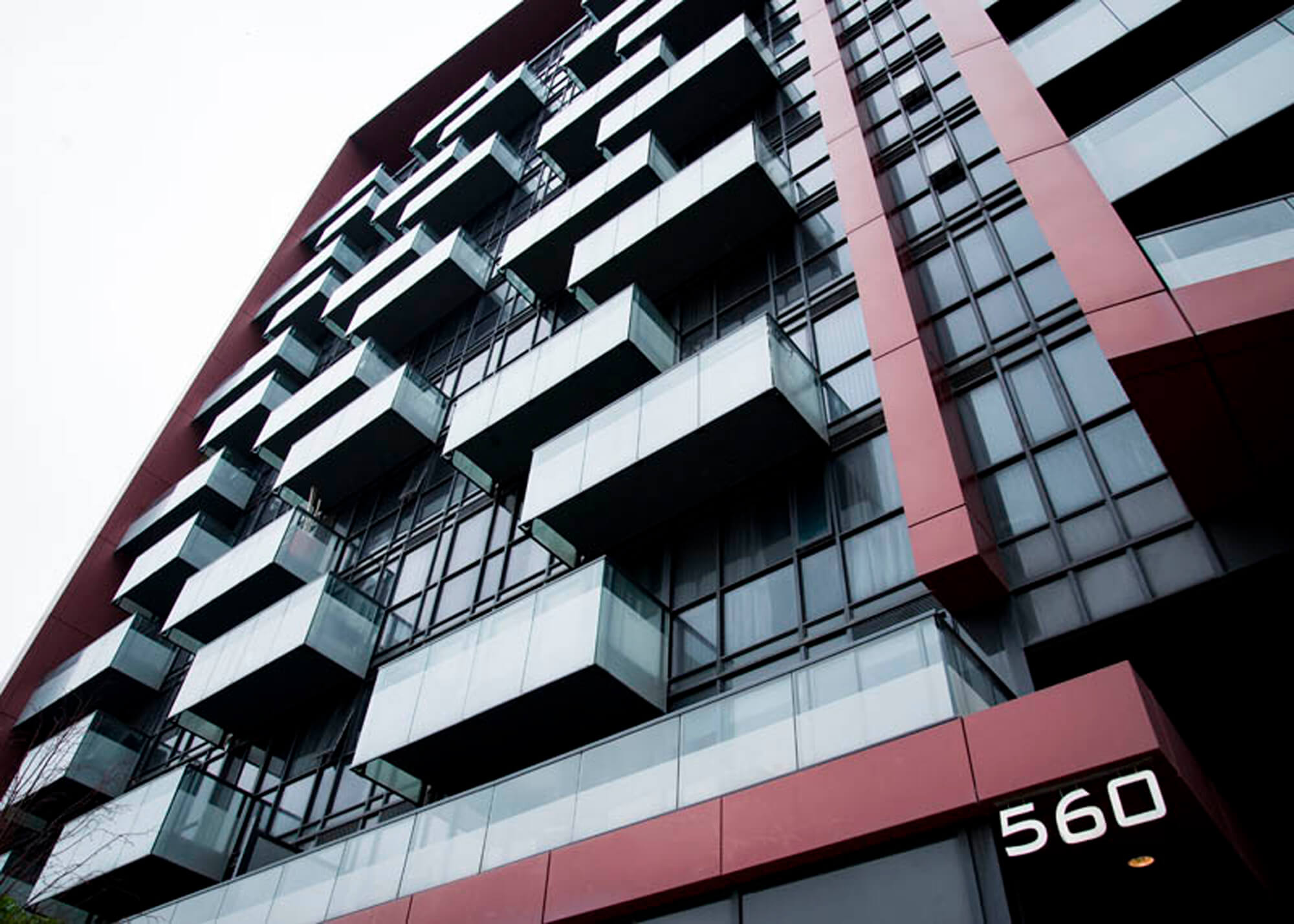 |
||||
Building |
||||
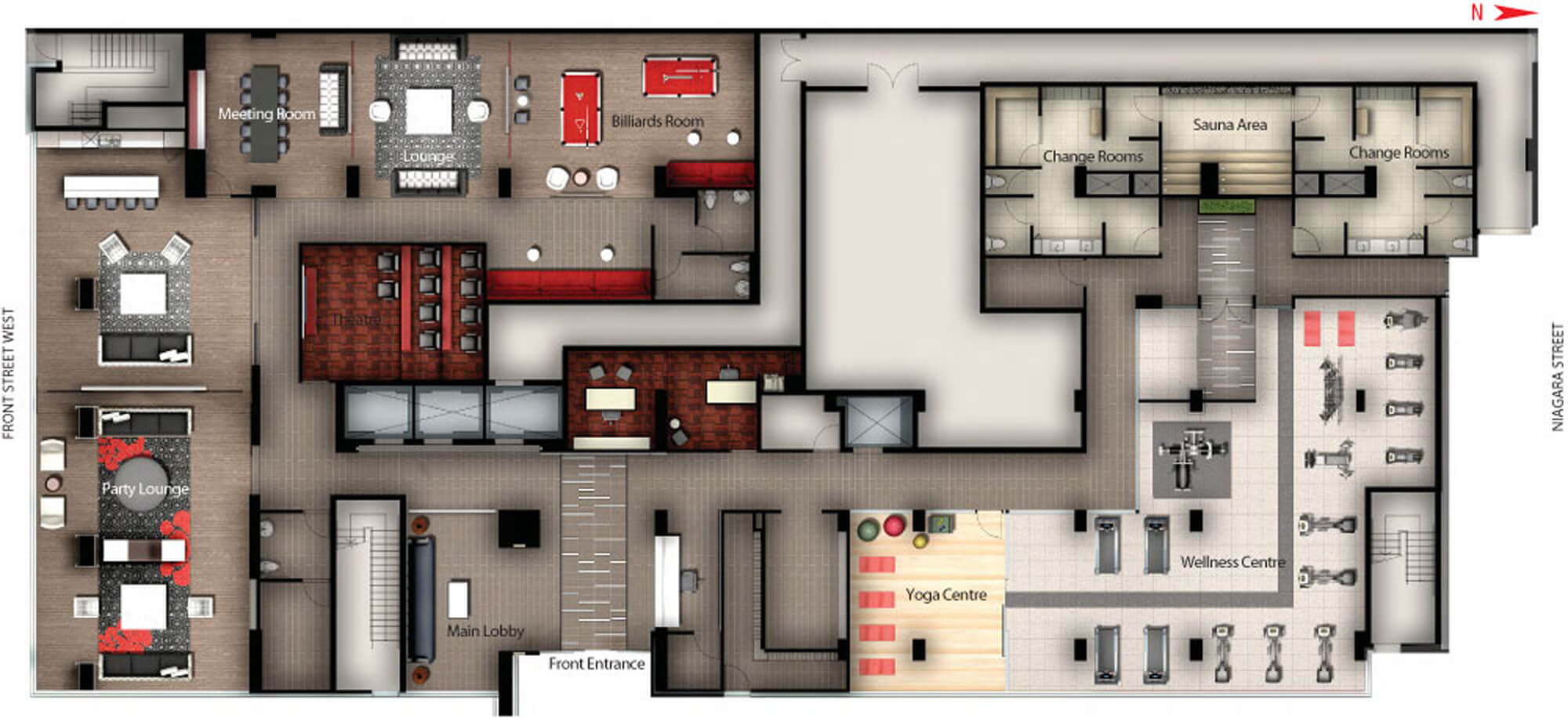 |
||||
Ground Floor - Amenity Key |
||||
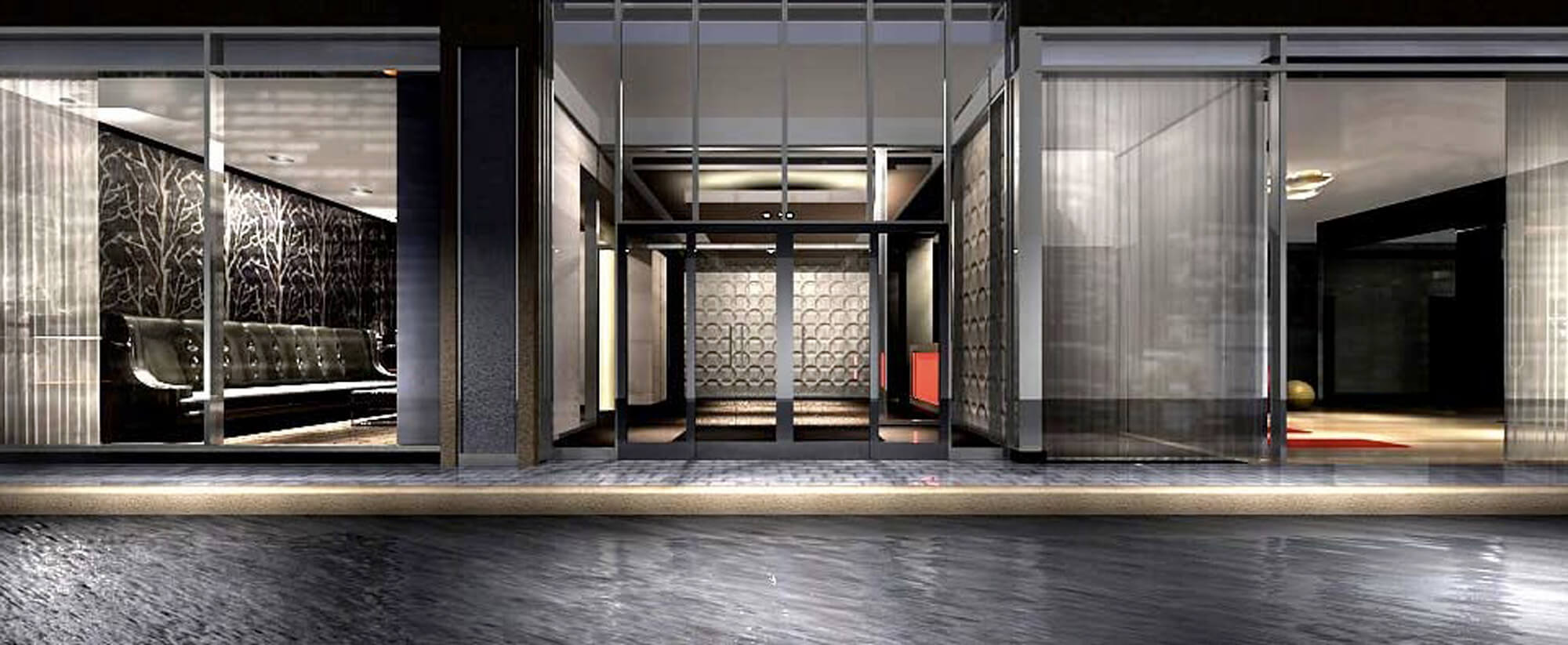 |
||||
Building Entrance |
||||
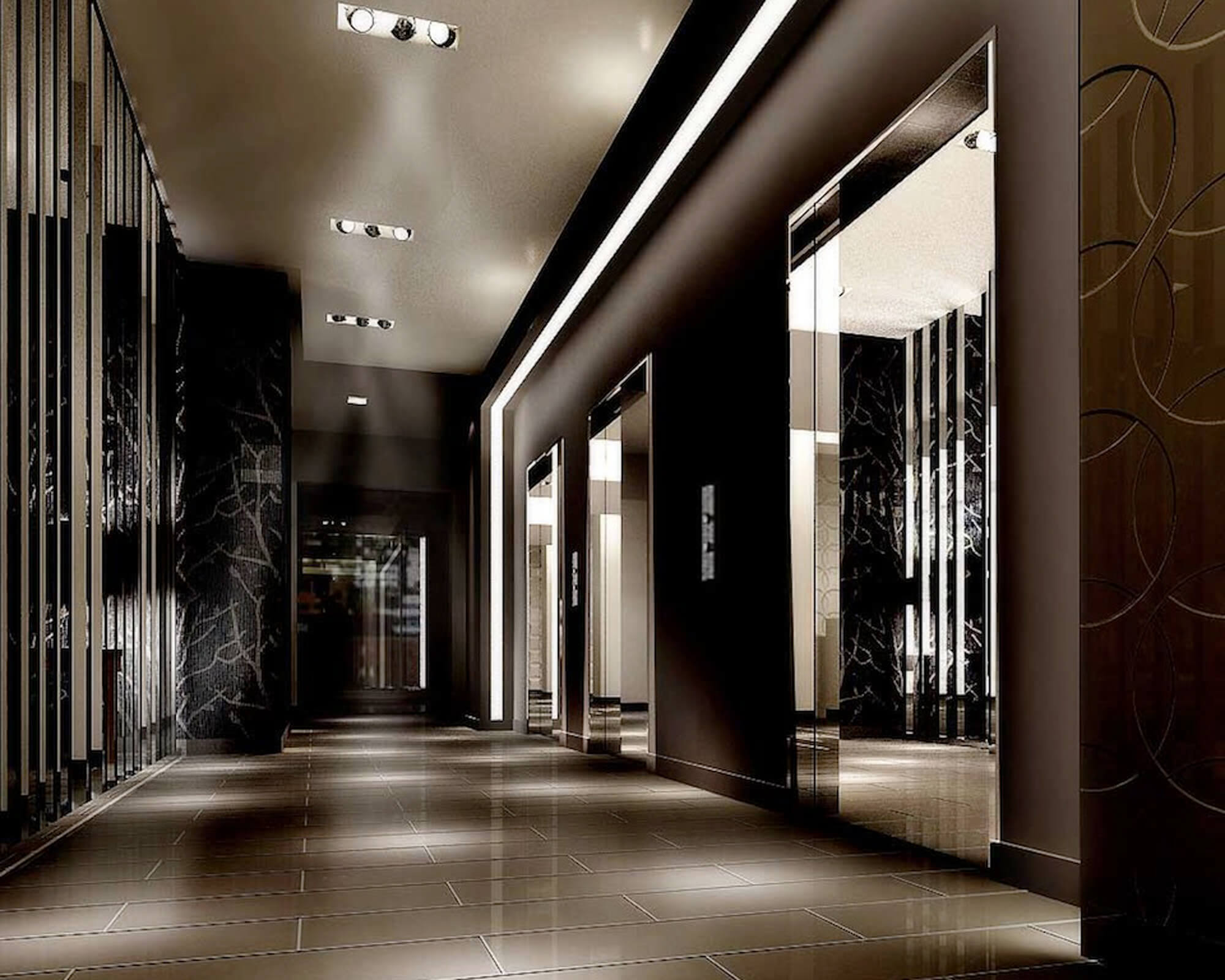 |
||||
Ground Floor - Elevators |
||||
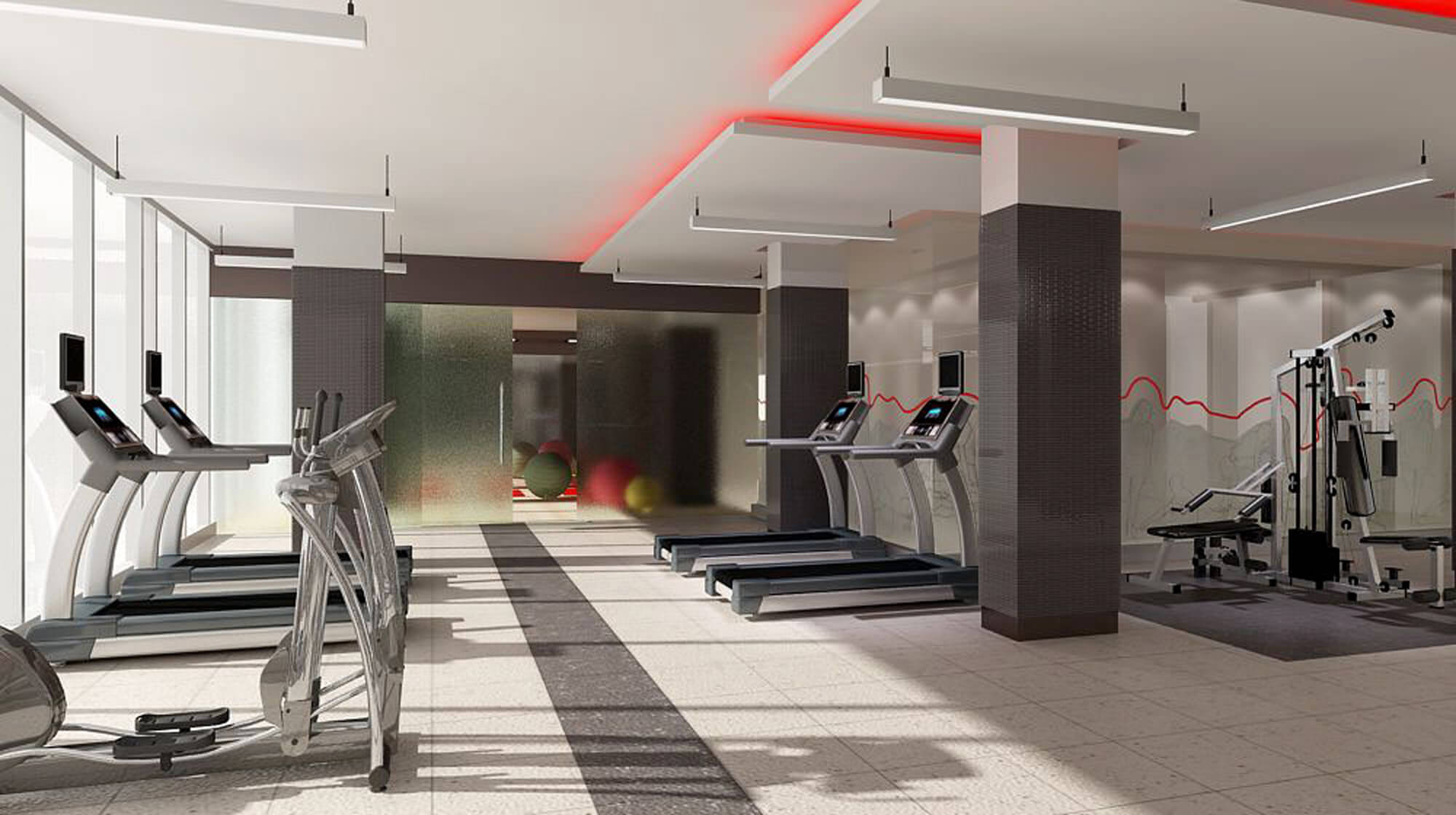 |
||||
Ground Floor - Fitness Centre |
||||
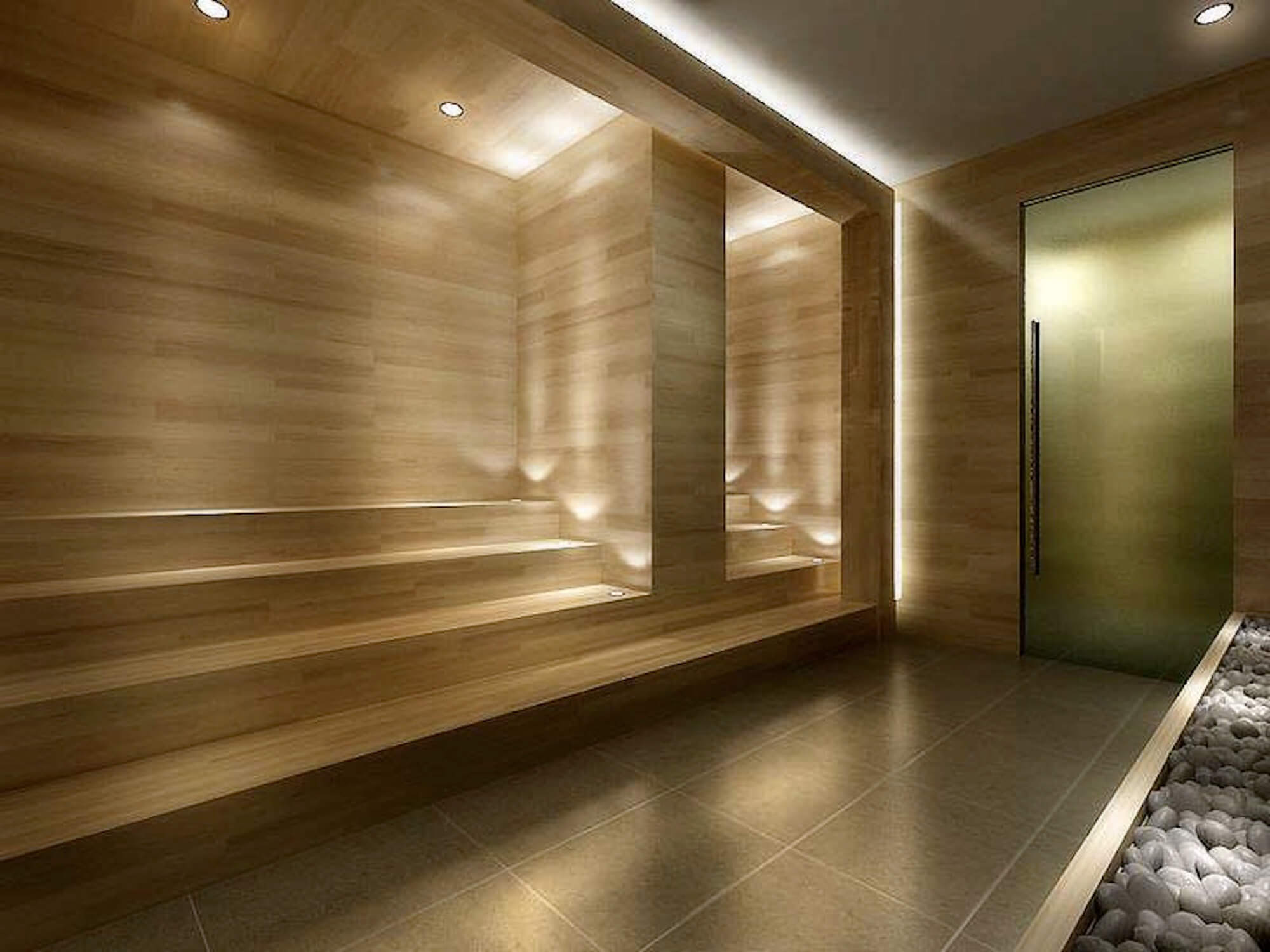 |
||||
Ground Floor - Sauna |
||||
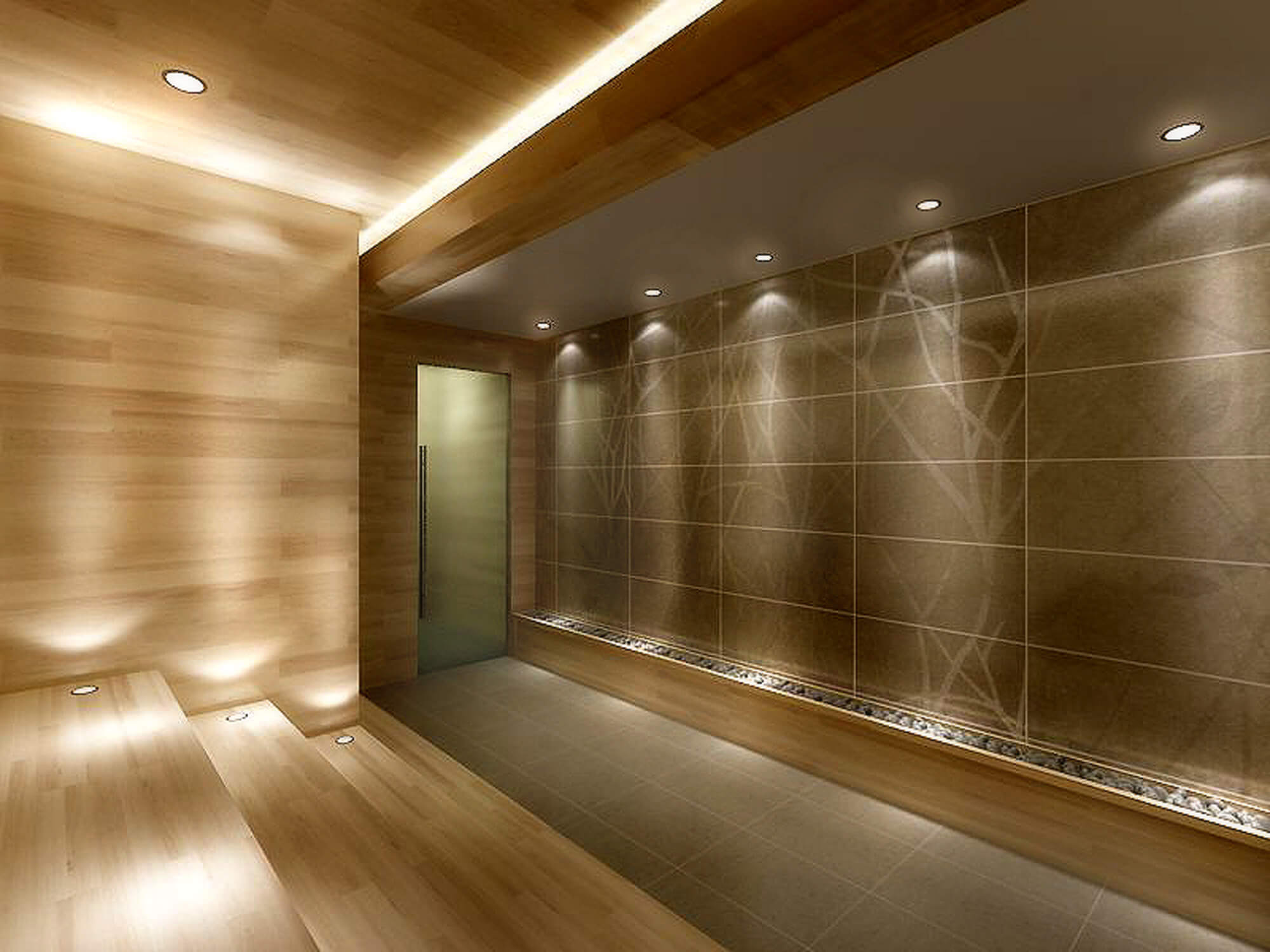 |
||||
Ground Floor - Sauna |
||||
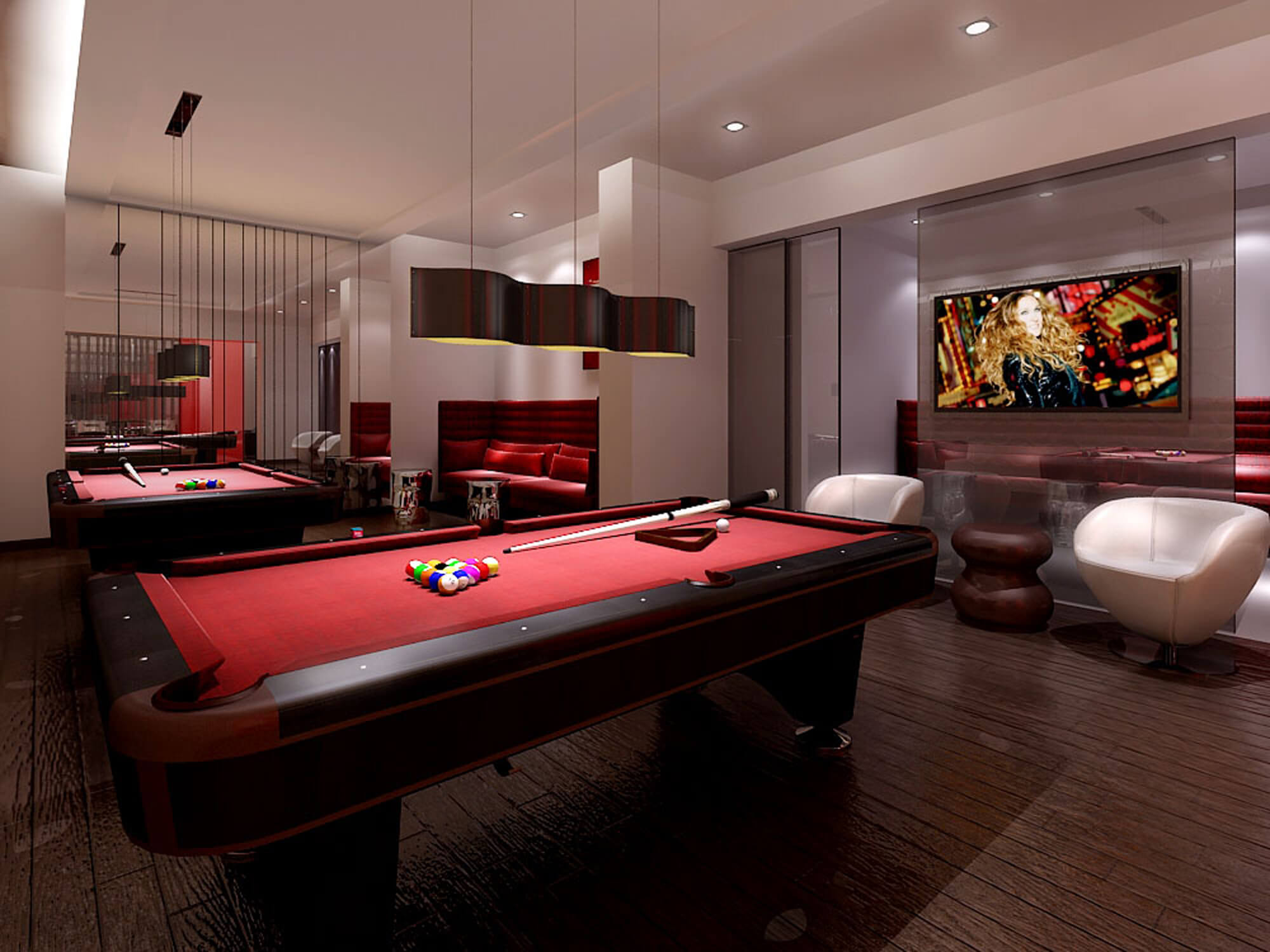 |
||||
| Ground Floor - Billiards Room | ||||
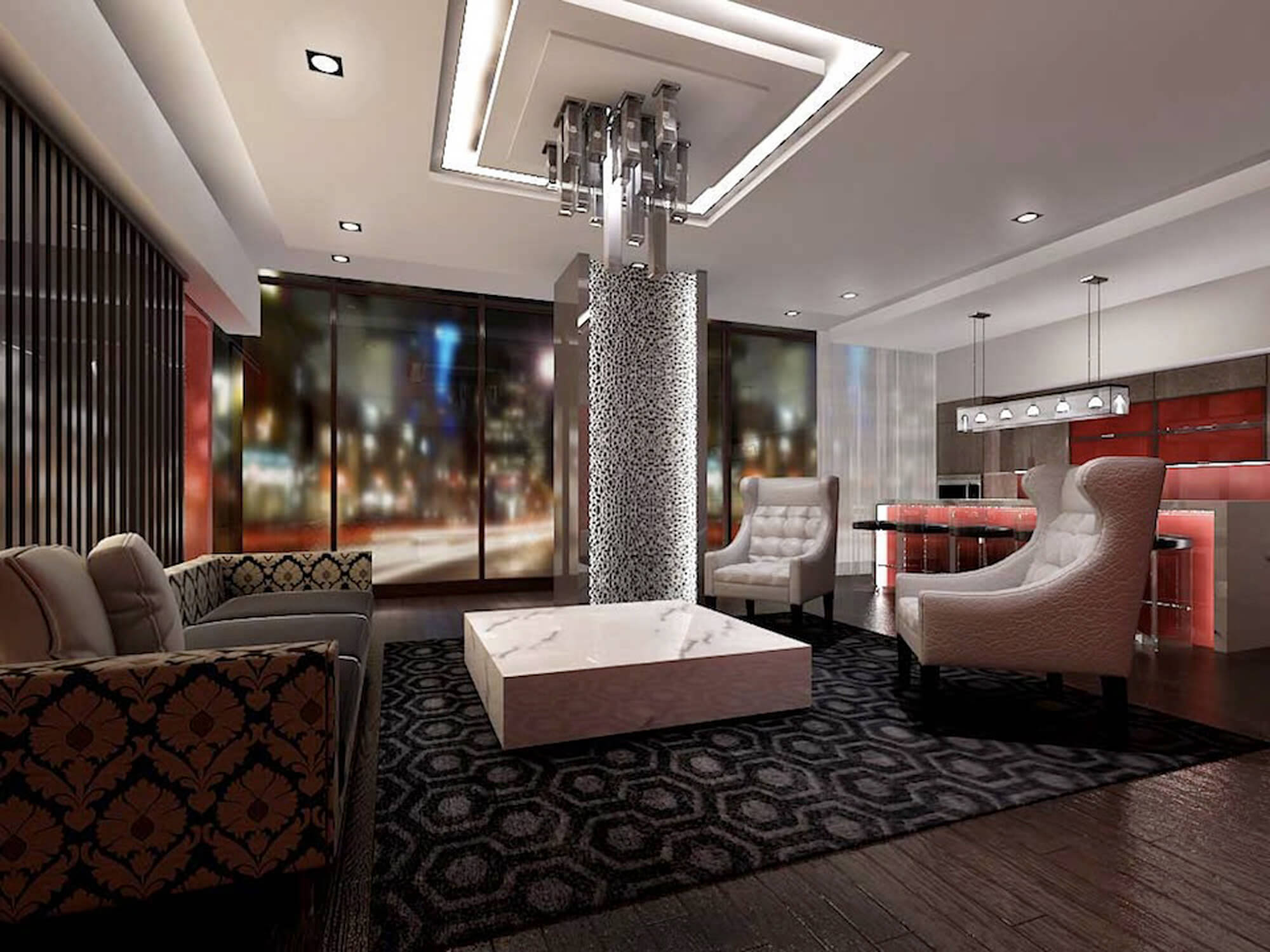 |
||||
| Ground Floor - Party Lounge | ||||
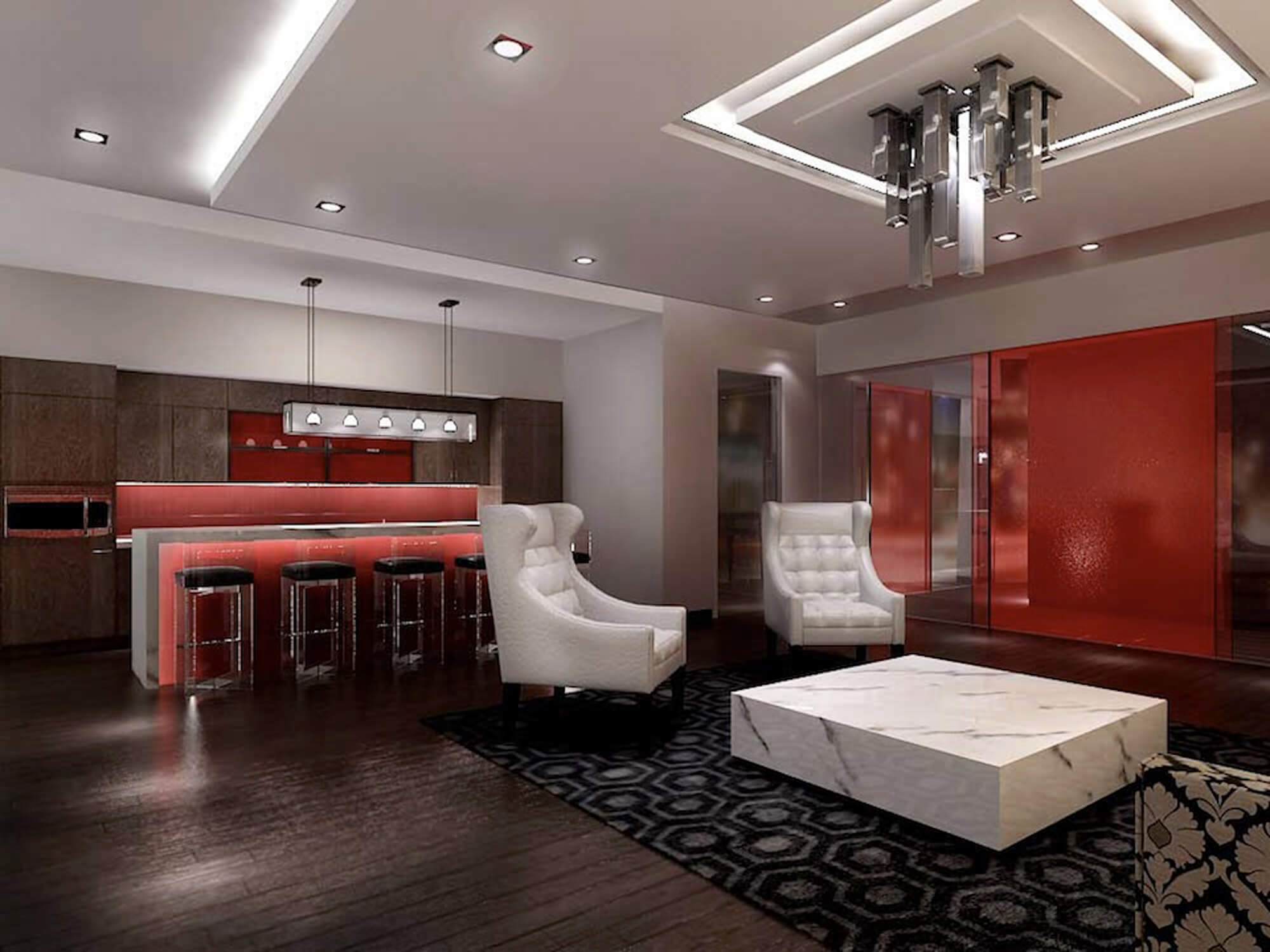 |
||||
| Ground Floor - Party Lounge | ||||
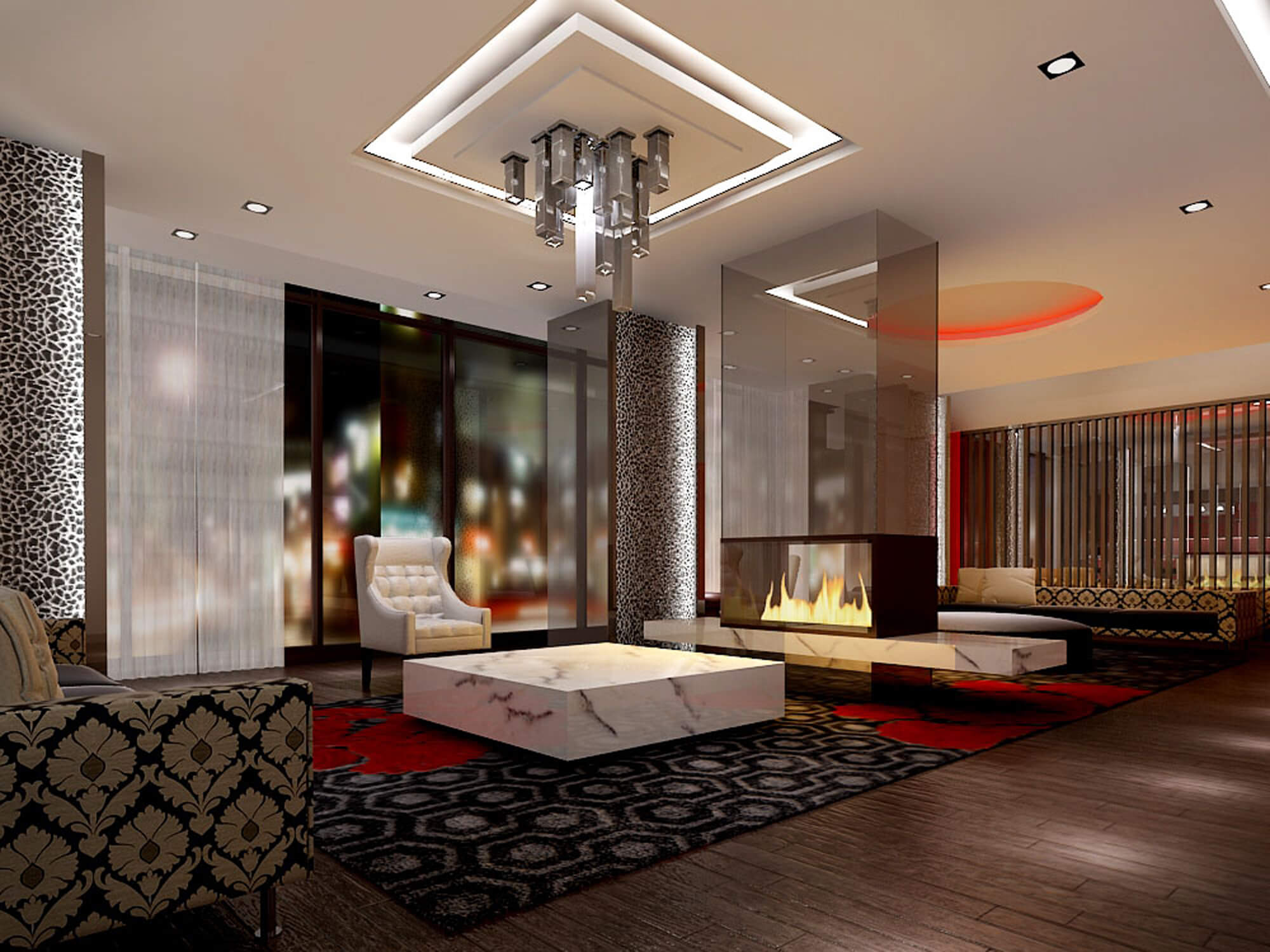 |
||||
| Ground Floor - Party Lounge | ||||
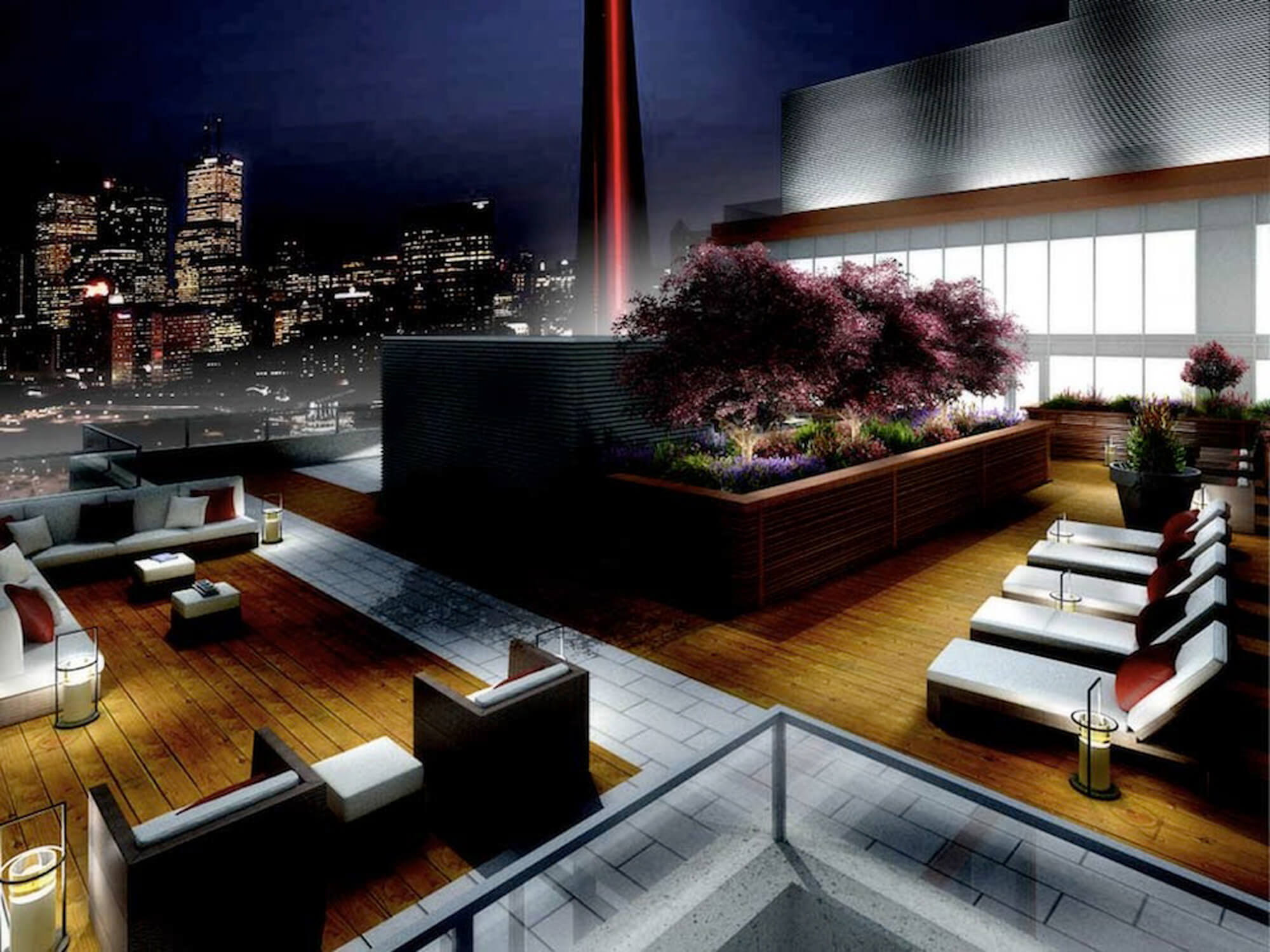 |
||||
| 12th Floor - Rooftop Terrace | ||||
 |
||||
| Union Station | ||||
 |
||||
| Scotiabank Arena | ||||
 |
||||
| CN Tower & Rogers Centre | ||||
 |
||||
| Ripley's Aquarium | ||||
 |
||||
Four Seasons Centre For The Performing Arts |
||||
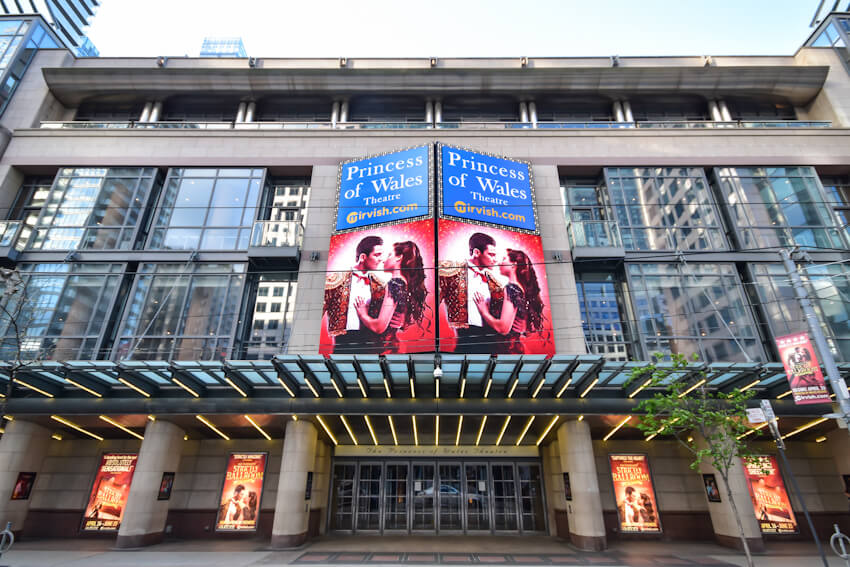 |
||||
Princess Of Wales Theatre |
||||
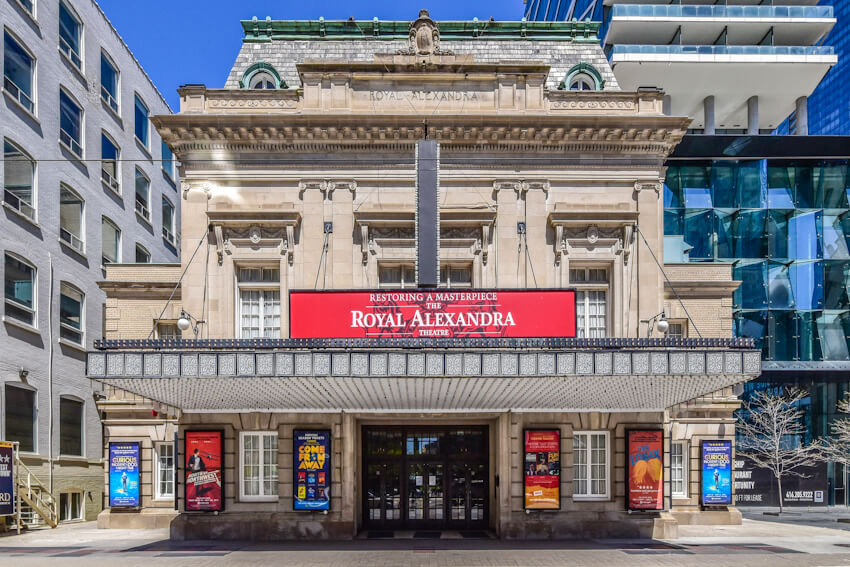 |
||||
Royal Alexandra Theatre |
||||
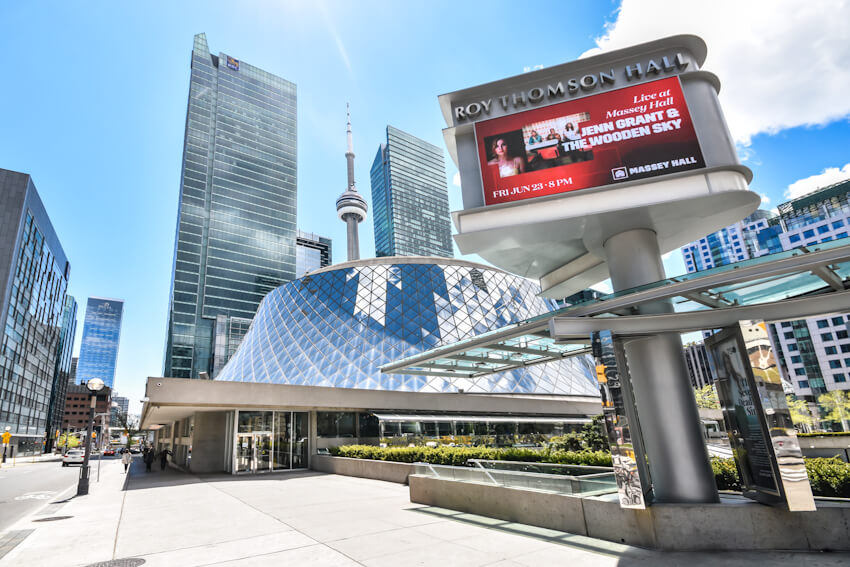 |
||||
Roy Thomson Hall |
||||
 |
||||
Financial District |
||||
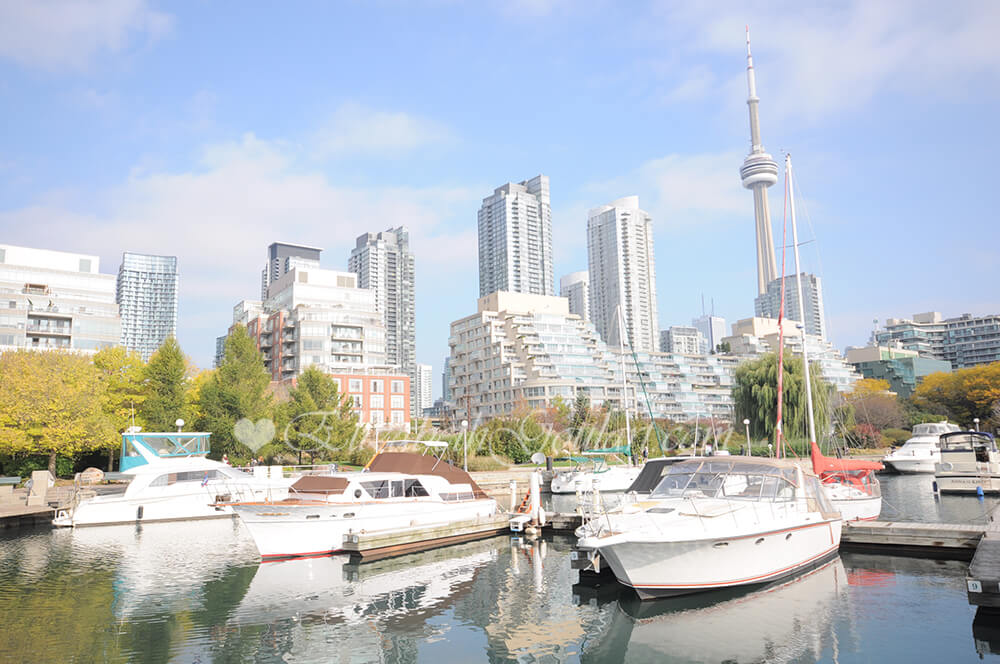 |
||||
Toronto Harbourfront |
||||
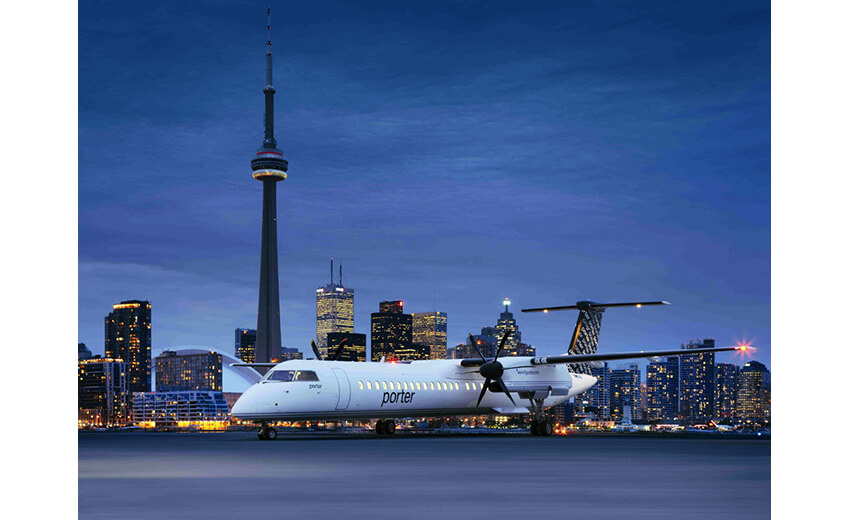 |
||||
| Toronto Billy Bishop Island Airport | ||||
| Back To Top | ||||
|
|
|
|
|
|

