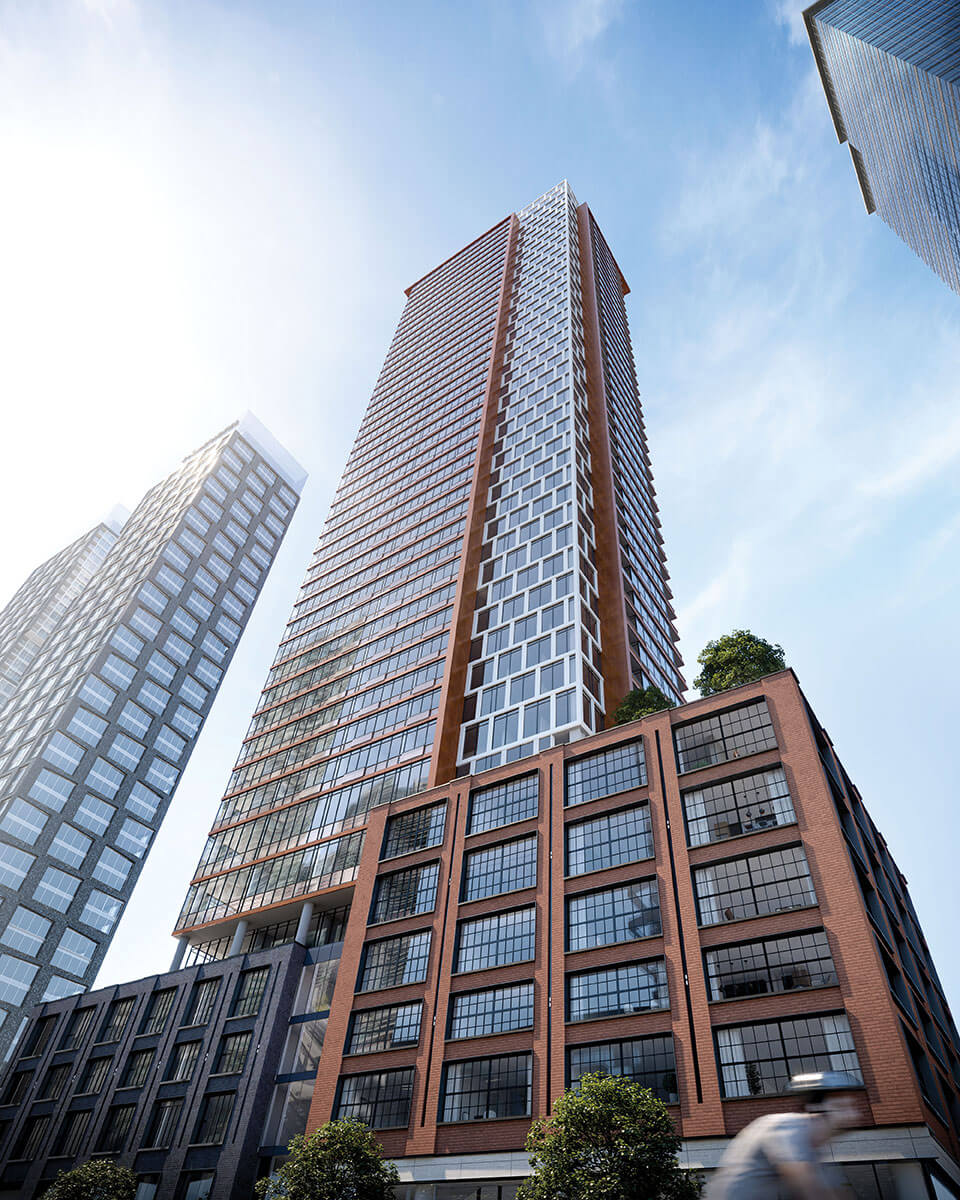| |||||||||||||||
Number of Bedrooms |
Square Footage |
Exposure |
Suite Floor Plan |
Bachelor / Studio |
370 Sq.Ft. |
West |
|
Bachelor / Studio |
396 Sq.Ft. |
North |
|
1 Bedroom |
459 Sq.Ft. |
North |
|
1 Bedroom |
459 Sq.Ft. |
North |
|
1 Bedroom |
463 Sq.Ft. |
East |
|
1 Bedroom |
479 Sq.Ft. |
North West |
|
1 Bedroom + Den |
594 Sq.Ft. |
South |
|
1 Bedroom + Den |
610 Sq.Ft. |
North East |
|
1 Bedroom + Den |
617 Sq.Ft. |
South |
|
1 Bedroom + Den |
657 Sq.Ft. |
South |
|
2 Bedroom |
741 Sq.Ft. |
South East |
|
3 Bedroom |
821 Sq.Ft. |
South West |
|
|
| |||
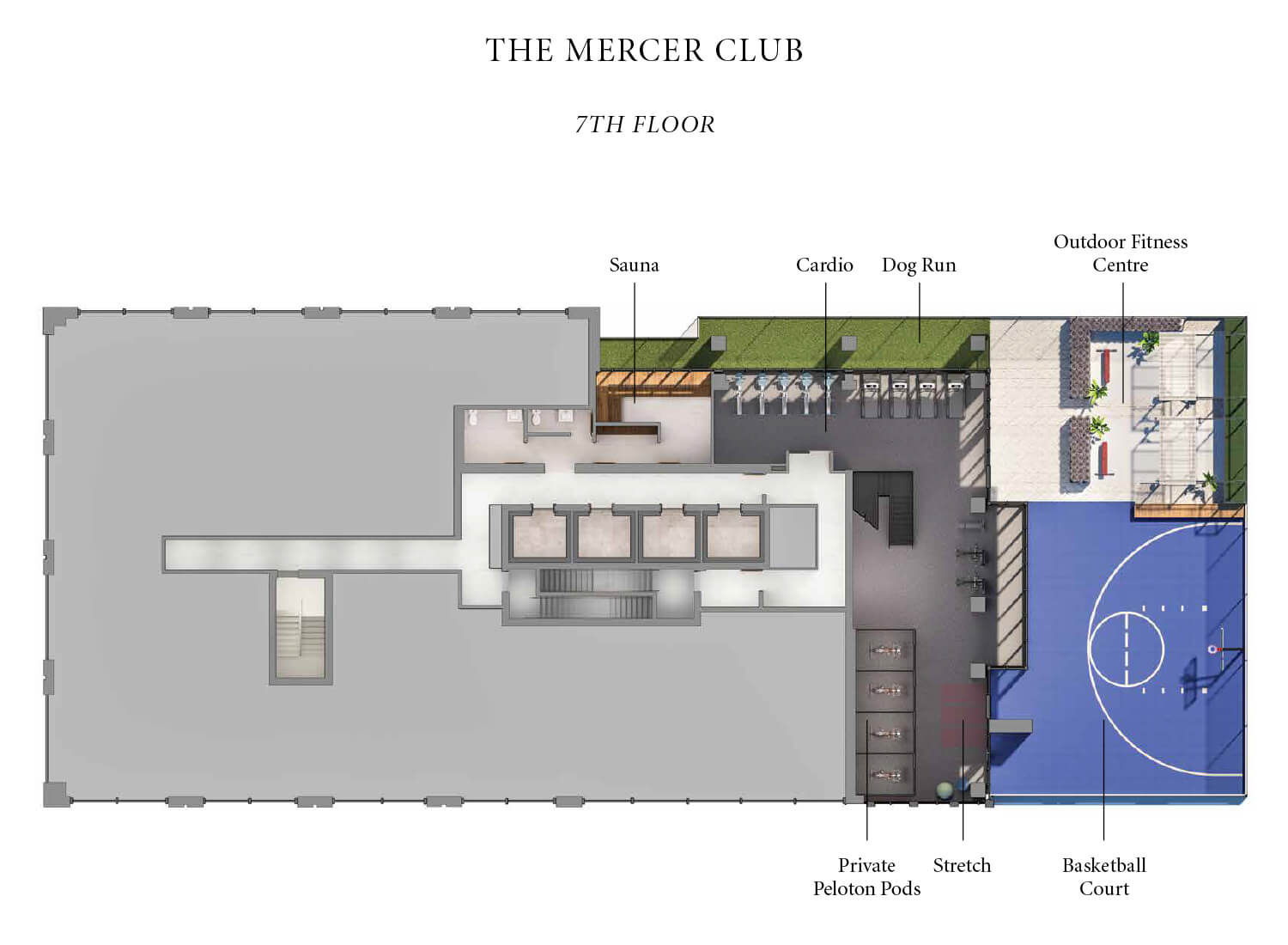 |
||||
7th Floor - The Mercer Club |
||||
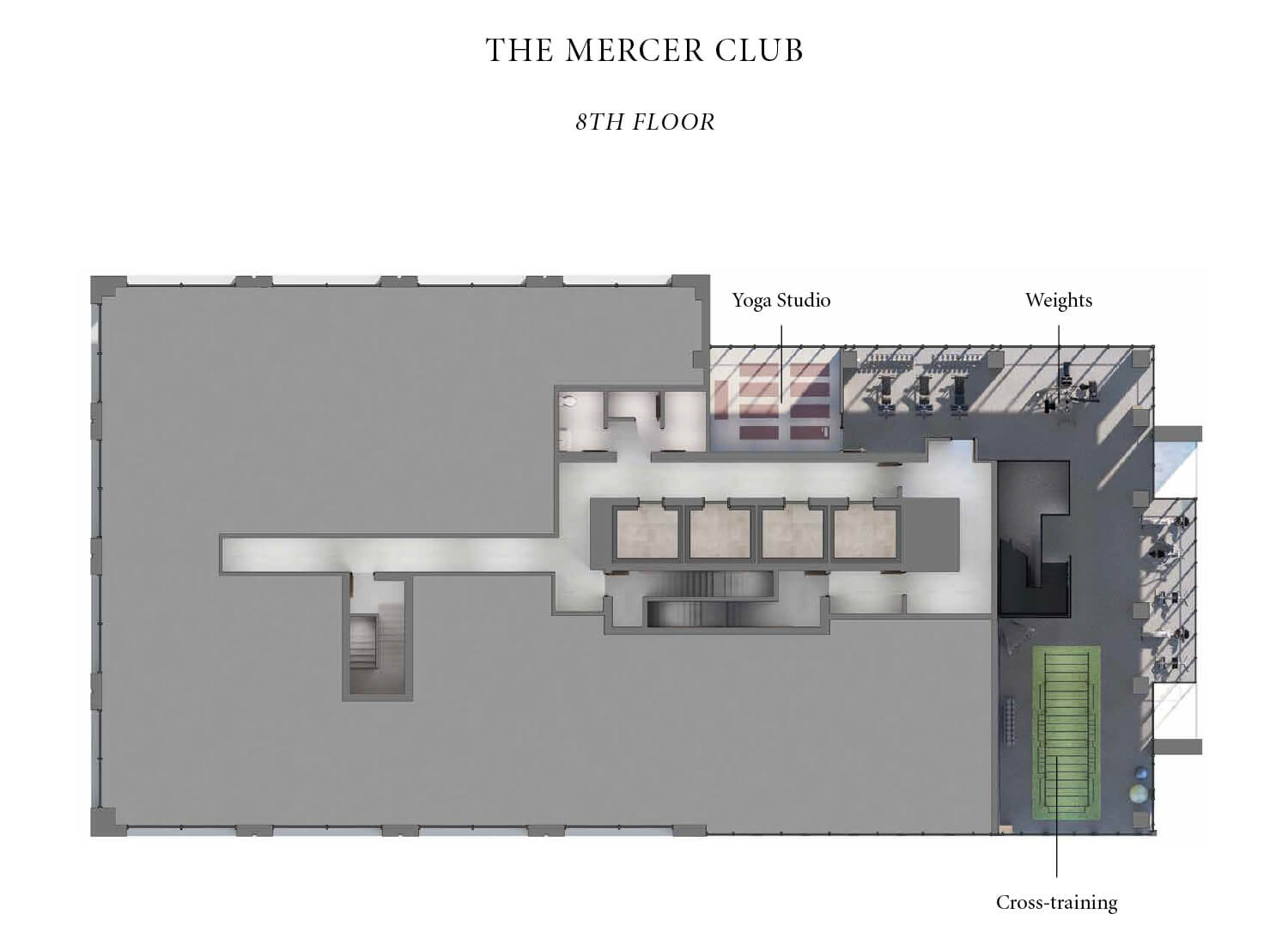 |
||||
8th Floor - The Mercer Club |
||||
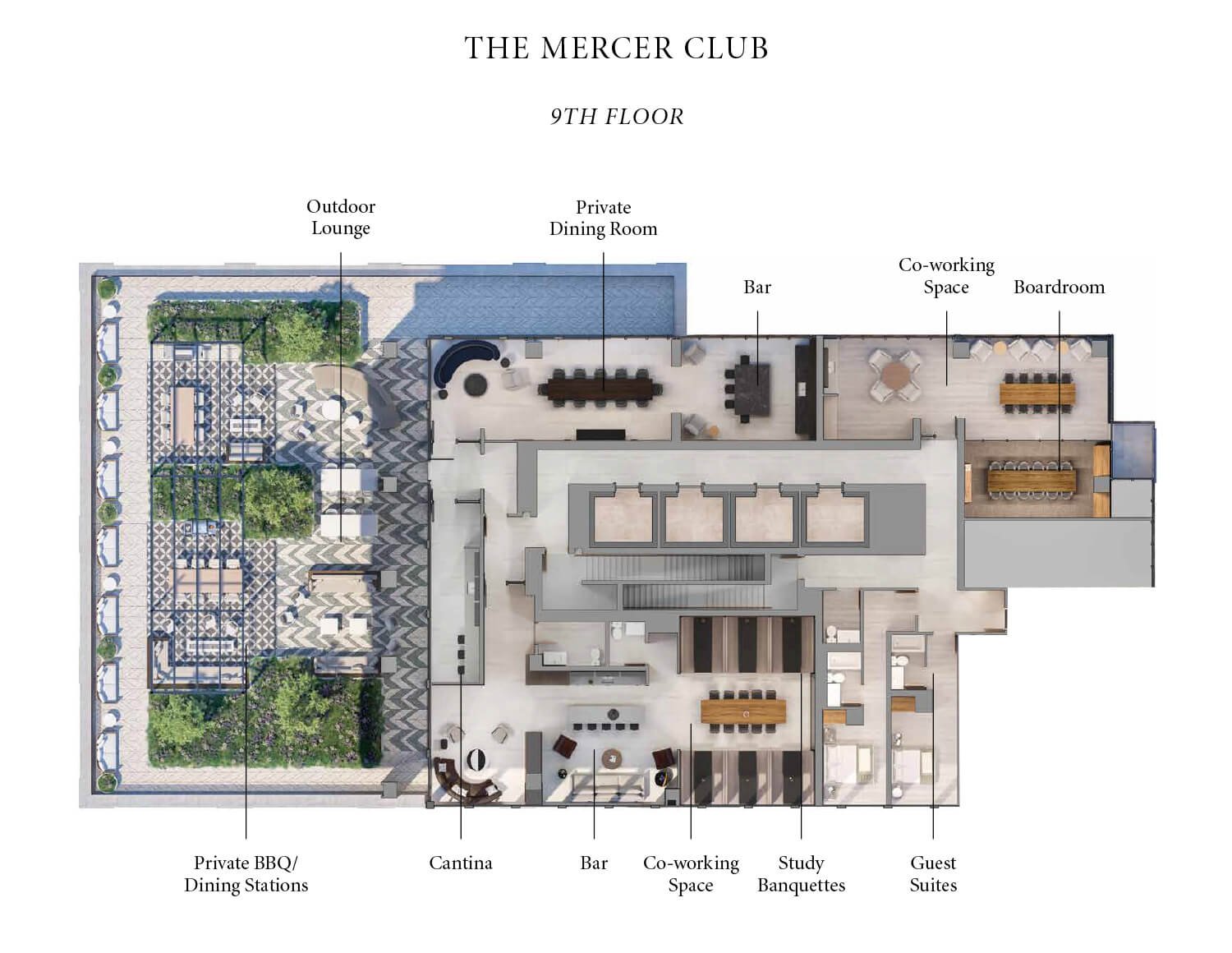 |
||||
9th Floor - The Mercer Club |
||||
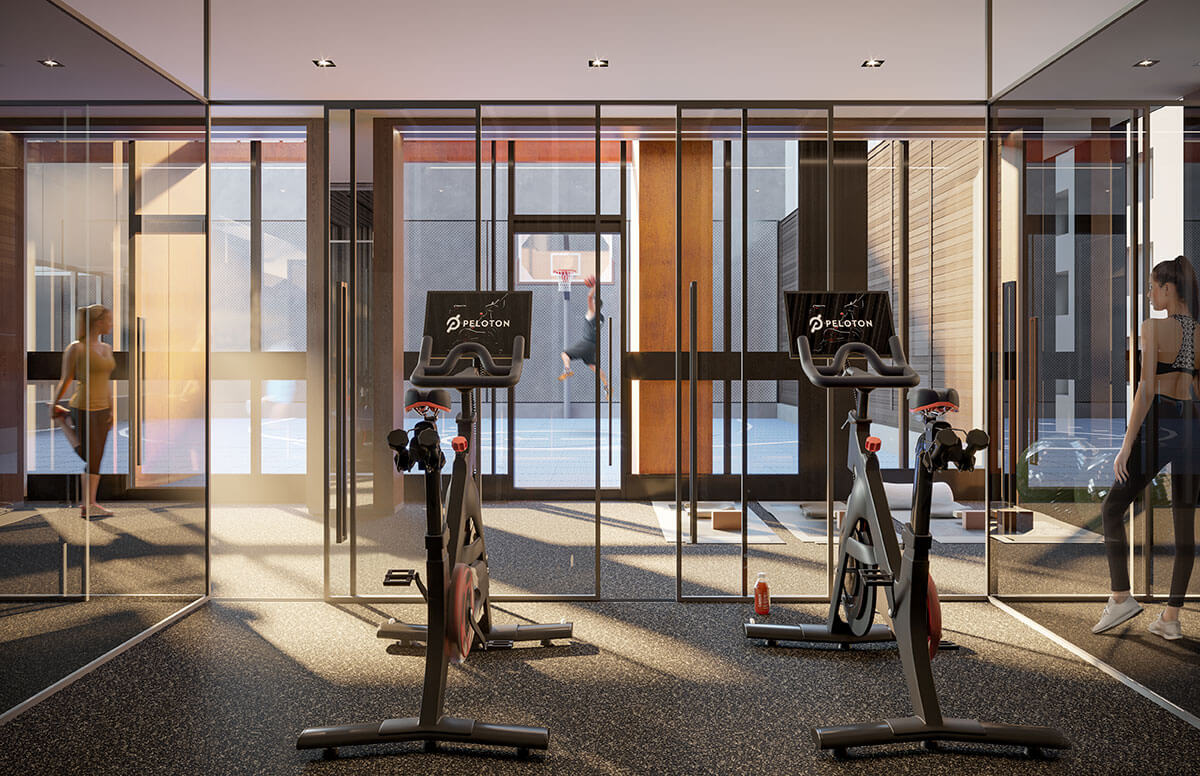 |
||||
| Level 7 - Gym and Fitness Area | ||||
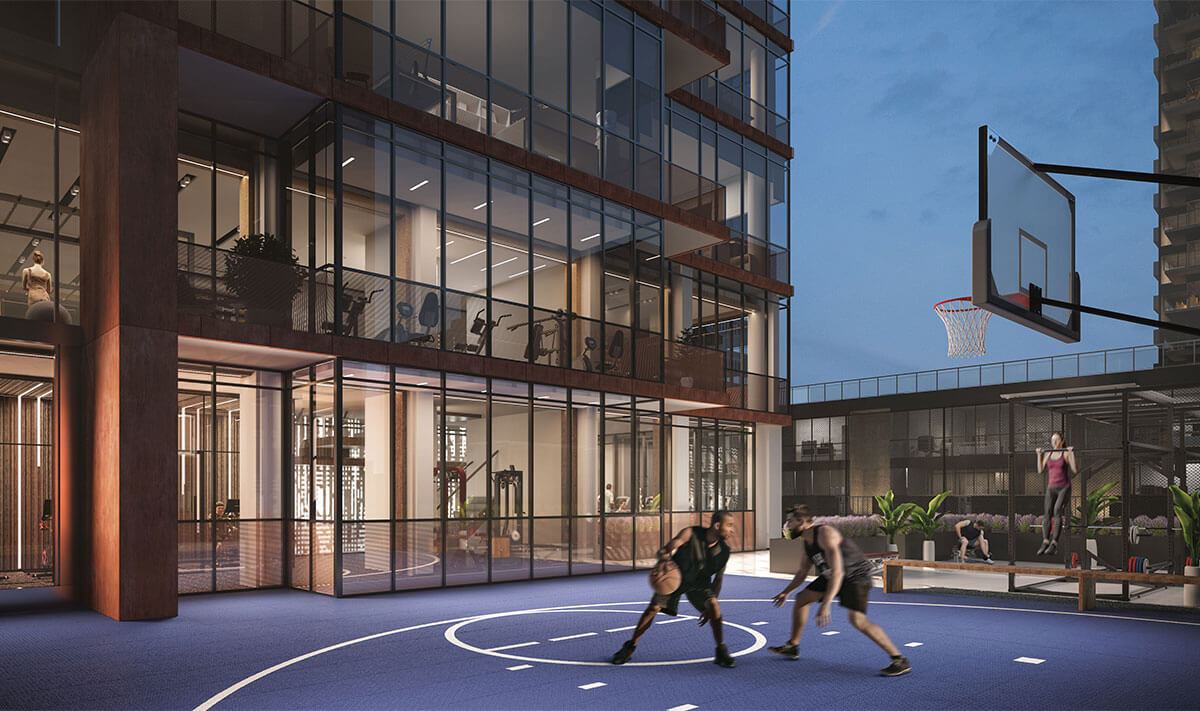 |
||||
| Level 7 - Outdoor Fitness Area | ||||
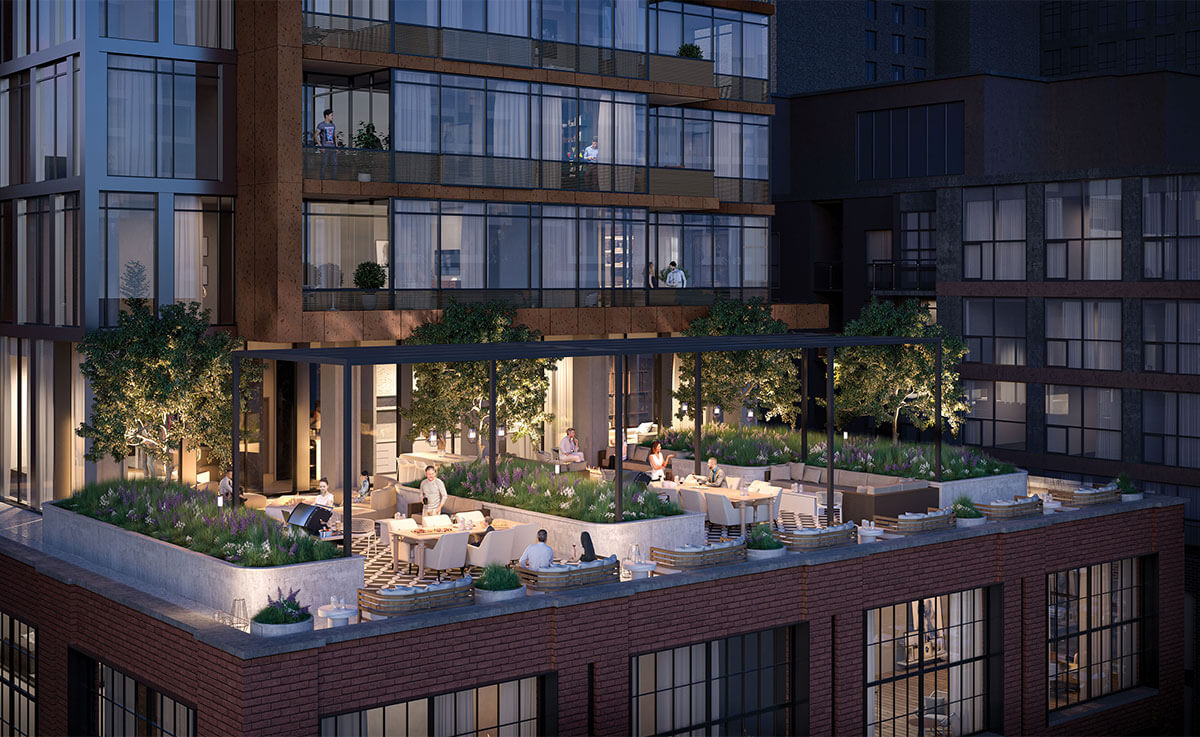 |
||||
| Level 9 - Outdoor Lounge | ||||
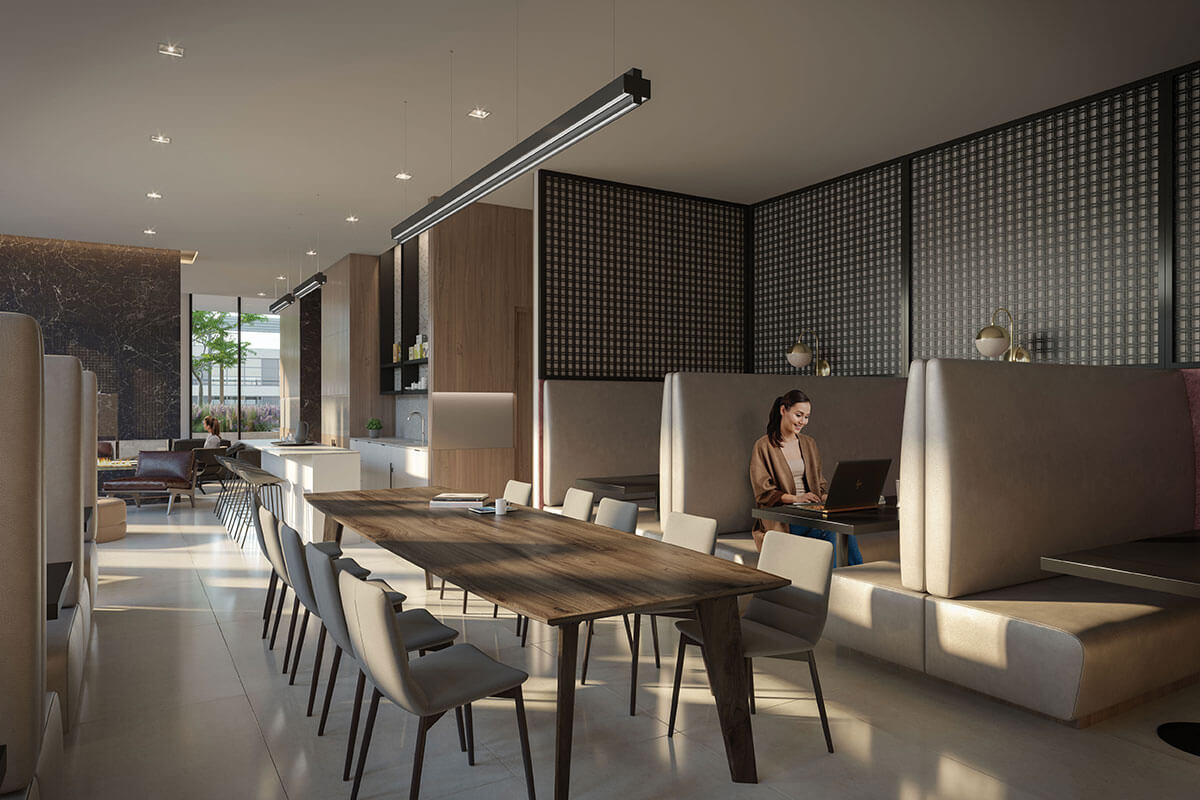 |
||||
Co-Working Space |
||||
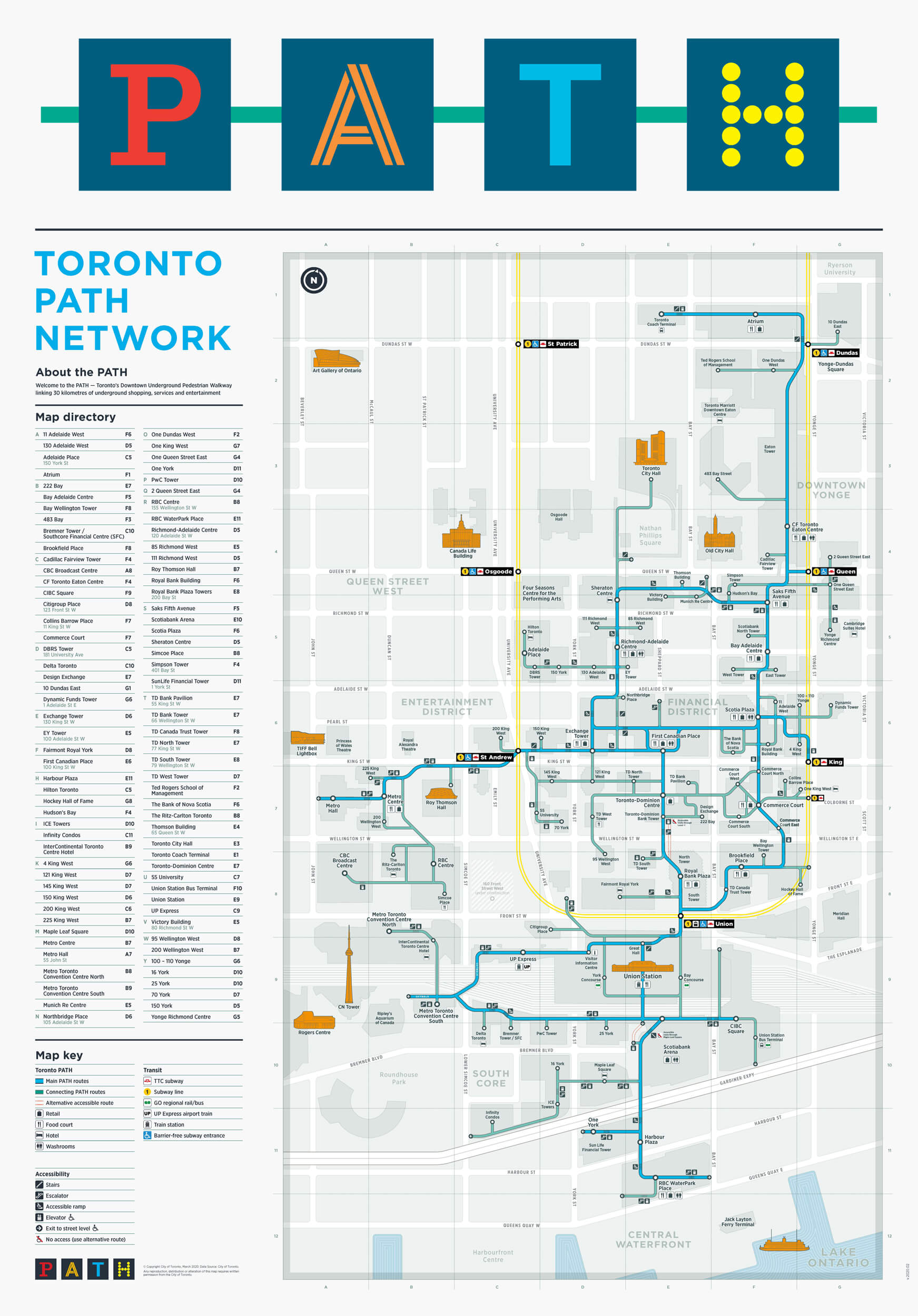 |
||||
| PATH Connected - (Select To Enlarge) | ||||
 |
||||
| Union Station | ||||
 |
||||
| Scotiabank Area | ||||
 |
||||
| Rogers Centre and CN Tower | ||||
 |
||||
| Ripley's Aquarium | ||||
 |
||||
| Theatre's | ||||
 |
||||
| Theatre's | ||||
 |
||||
| Theatre's | ||||
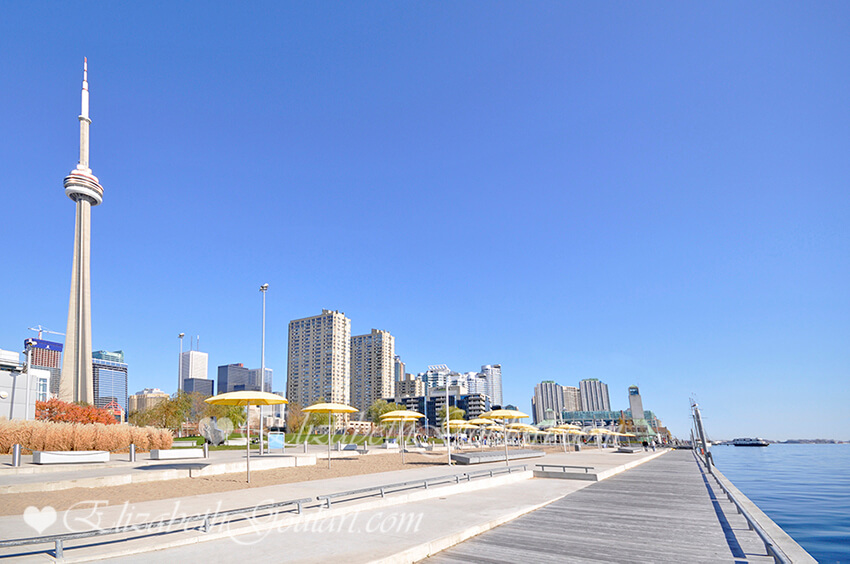 |
||||
| HTO Beach | ||||
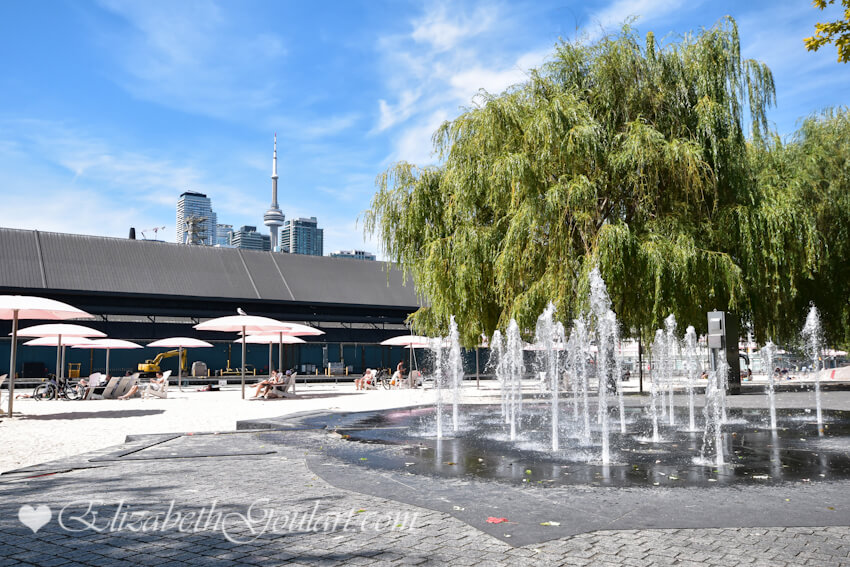 |
||||
| Sugar Beach | ||||
 |
||||
| Toronto's Harbourfront | ||||
 |
||||
| Marina | ||||
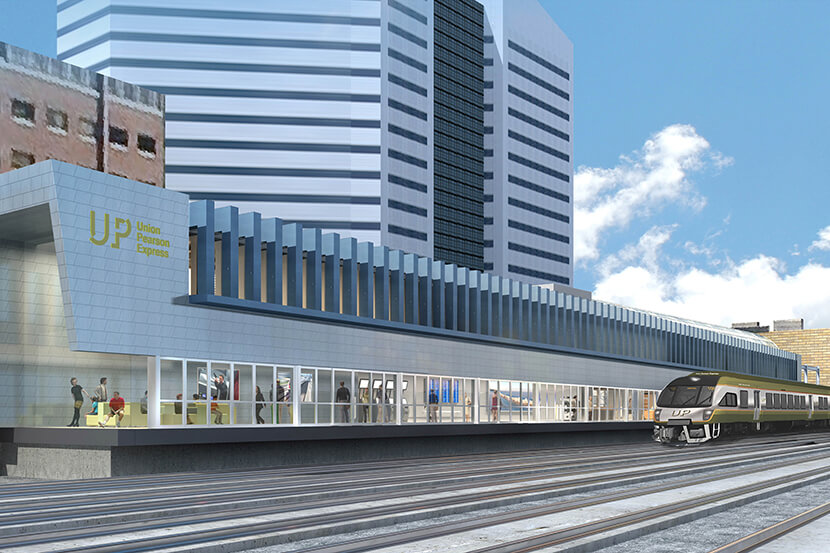 |
||||
| UP Express To Pearson International Airport (25 Minutes) - PATH Connected | ||||
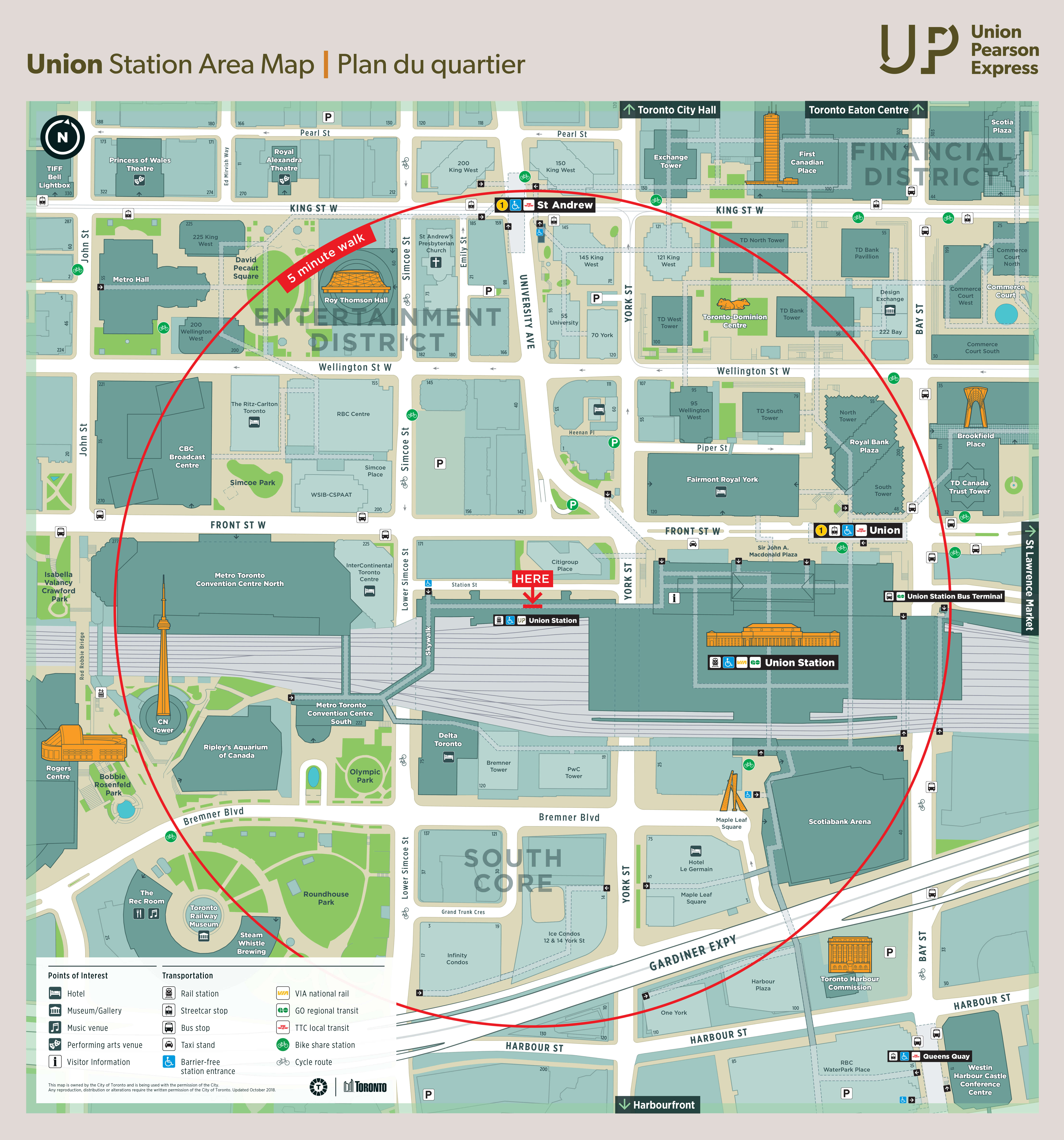 |
||||
| Union Station Area Map - (Select To Enlarge) | ||||
 |
||||
| Billy Bishop Island Airport | ||||
| Back To Top | ||||
|
|
|
|
|
|

