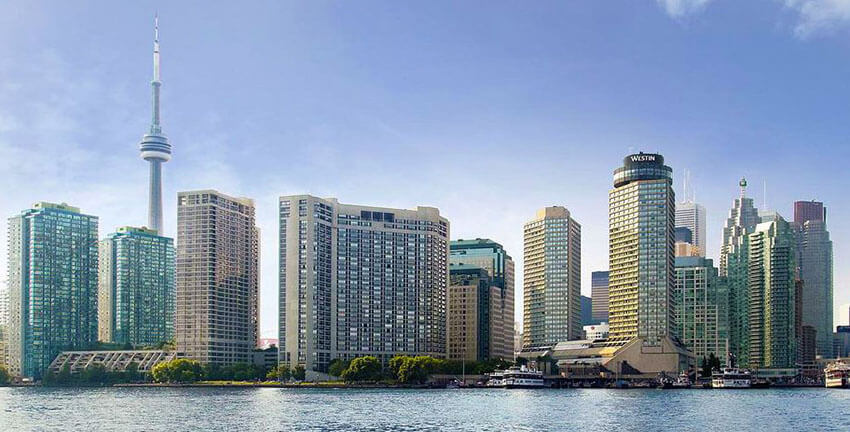| |||||||||||||||||||||||||||||||||||||
|
Number of Bedrooms |
Square Footage |
Suite Floor Plan |
||
|
Bachelor |
640 Sq.Ft. |
|||
|
Bachelor |
708 Sq.Ft. |
|||
|
1 Bedroom |
897 Sq.Ft. |
|||
|
1 Bedroom |
936 Sq.Ft. |
|||
|
1 Bedroom |
972 Sq.Ft. |
|||
|
1 Bedroom |
973 Sq.Ft. |
|||
|
1 Bedroom |
1,052 Sq.Ft. |
|||
|
1 Bedroom |
1,277 Sq.Ft. |
|||
|
2 Bedroom |
1,382 Sq.Ft. |
|||
|
2 Bedroom |
1,391 Sq.Ft. |
|||
|
2 Bedroom |
1,427 Sq.Ft. |
|||
2 Bedroom |
1,557 Sq.Ft. |
|||
2 Bedroom |
1,722 Sq.Ft. |
|||
2 Bedroom |
1,897 Sq.Ft. |
|||
3 Bedroom |
2,003 Sq.Ft. |
|||
3 Bedroom |
2,033 Sq.Ft. |
|||
2 Bedroom |
2,485 Sq.Ft. |
|||
3 Bedroom |
2,496 Sq.Ft. |
|||
3 Bedroom |
2,527 Sq.Ft. |
|||
2 Bedroom |
2,641 Sq.Ft. |
|||
4 Bedroom |
2,843 Sq.Ft. |
|||
3 Bedroom |
2,947 Sq.Ft. |
|||
3 Bedroom |
2,963 Sq.Ft. |
|||
3 Bedroom |
2,986 Sq.Ft. |
|||
3 Bedroom |
3,148 Sq.Ft. |
|||
3 Bedroom |
3,185 Sq.Ft. |
|||
4 Bedroom |
3,406 Sq.Ft. |
|||
3 Bedroom |
3,416 Sq.Ft. |
|||
3 Bedroom |
3,626 Sq.Ft. |
|||
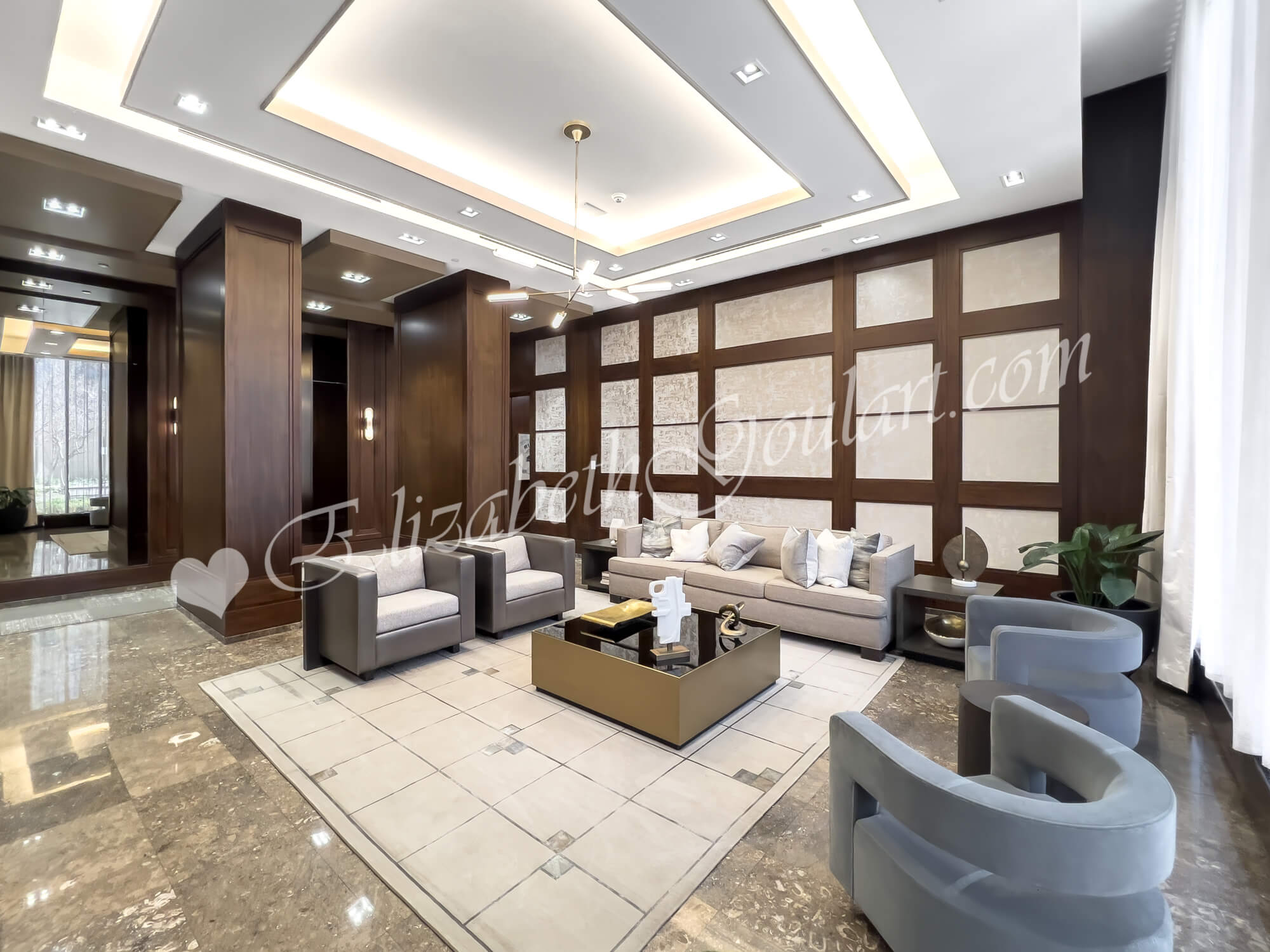 |
||||
| Ground Floor - Lobby - 55 Harbour Square | ||||
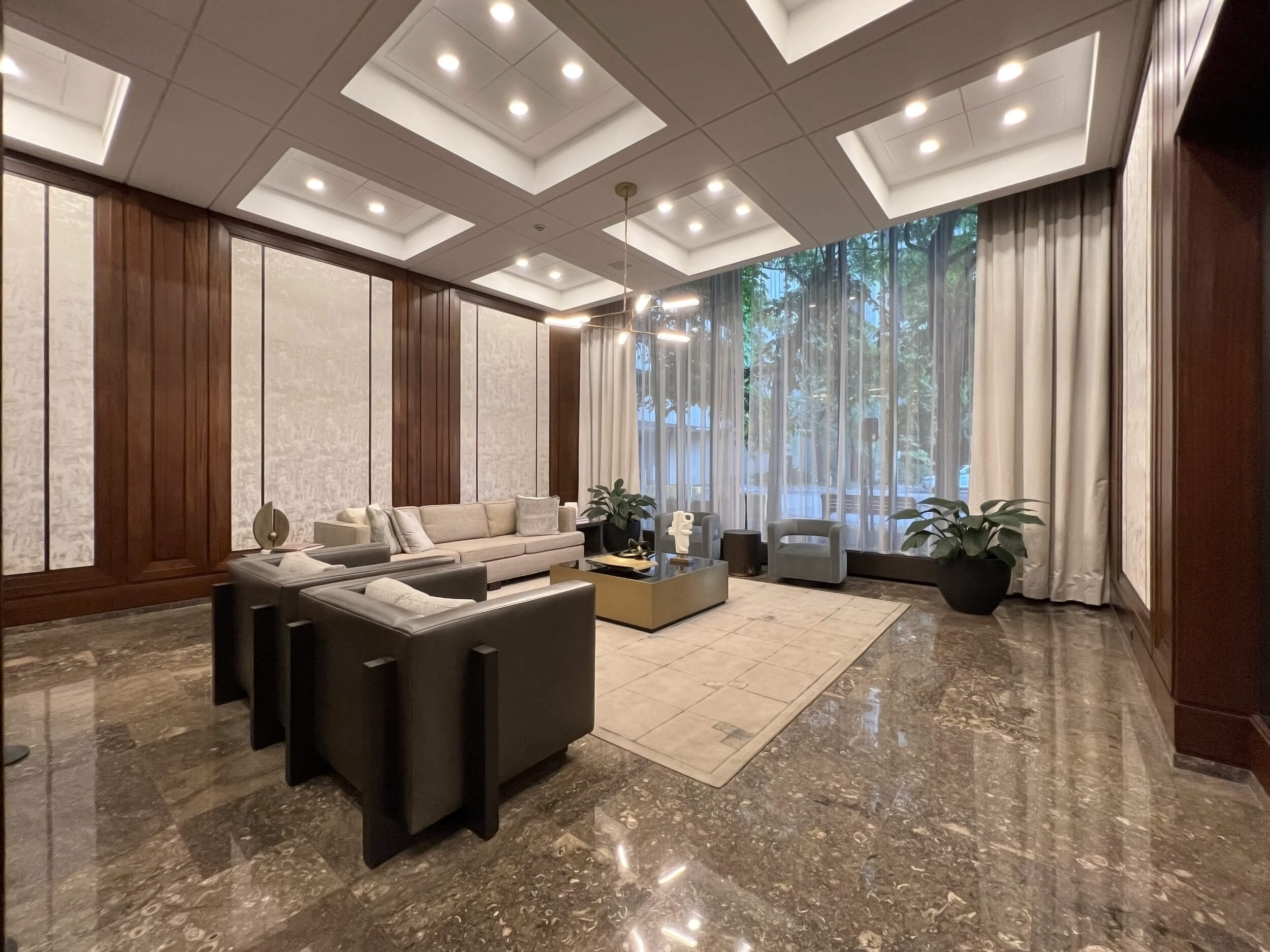 |
||||
| Ground Floor - Lobby - 65 Harbour Square | ||||
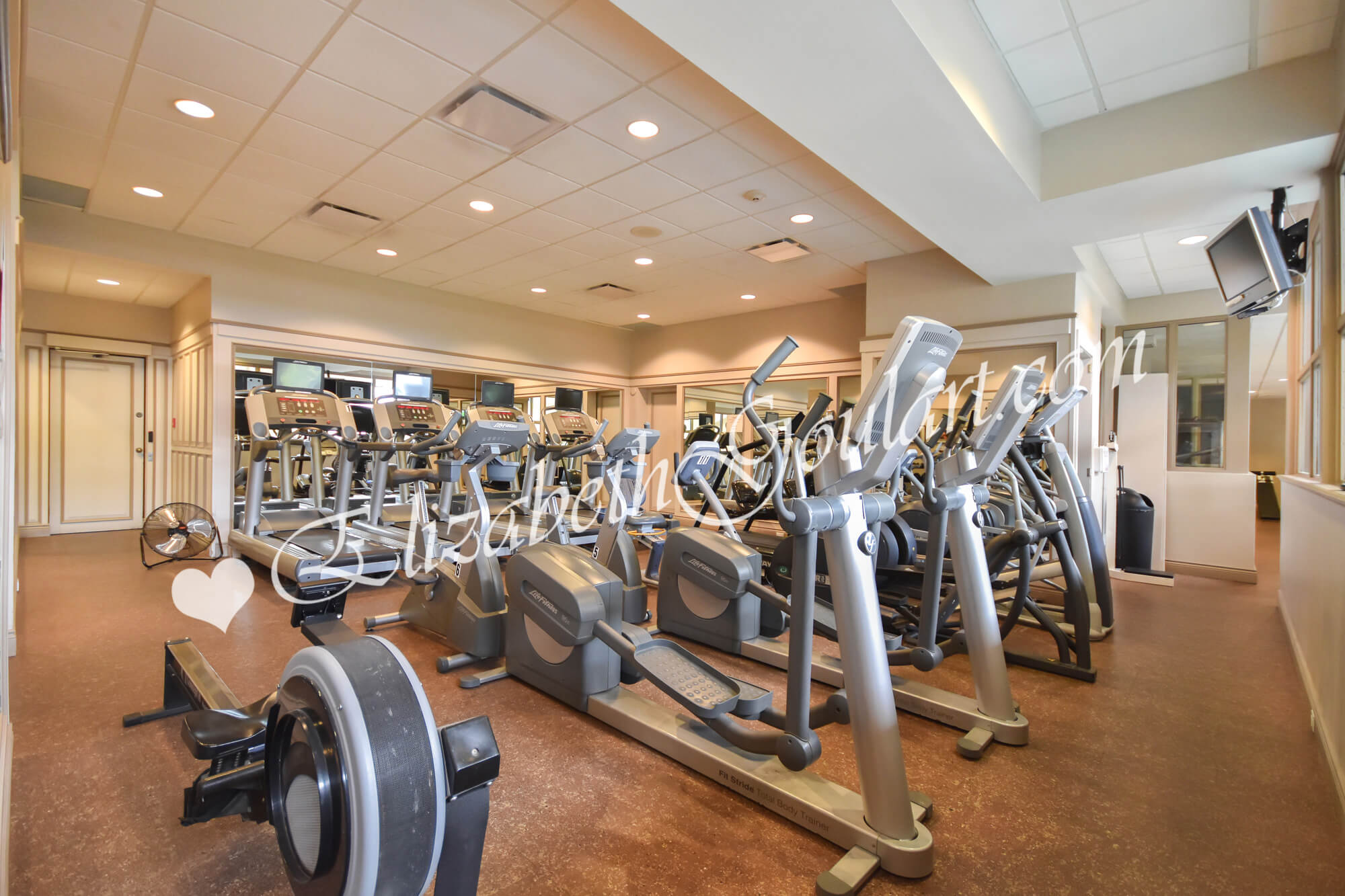 |
||||
| 7th Floor - Gym and Fitness Area | ||||
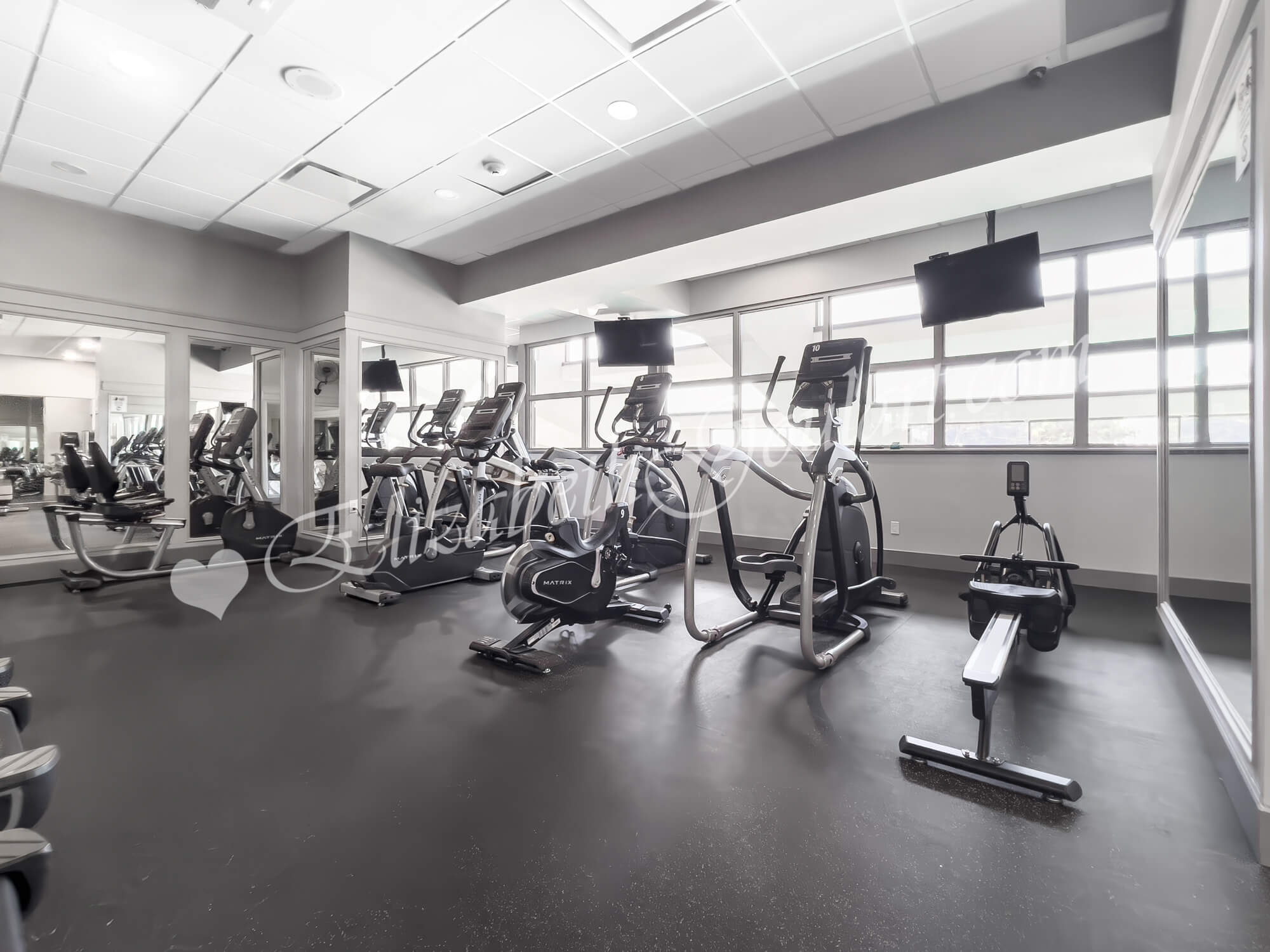 |
||||
| 7th Floor - Gym and Fitness Area | ||||
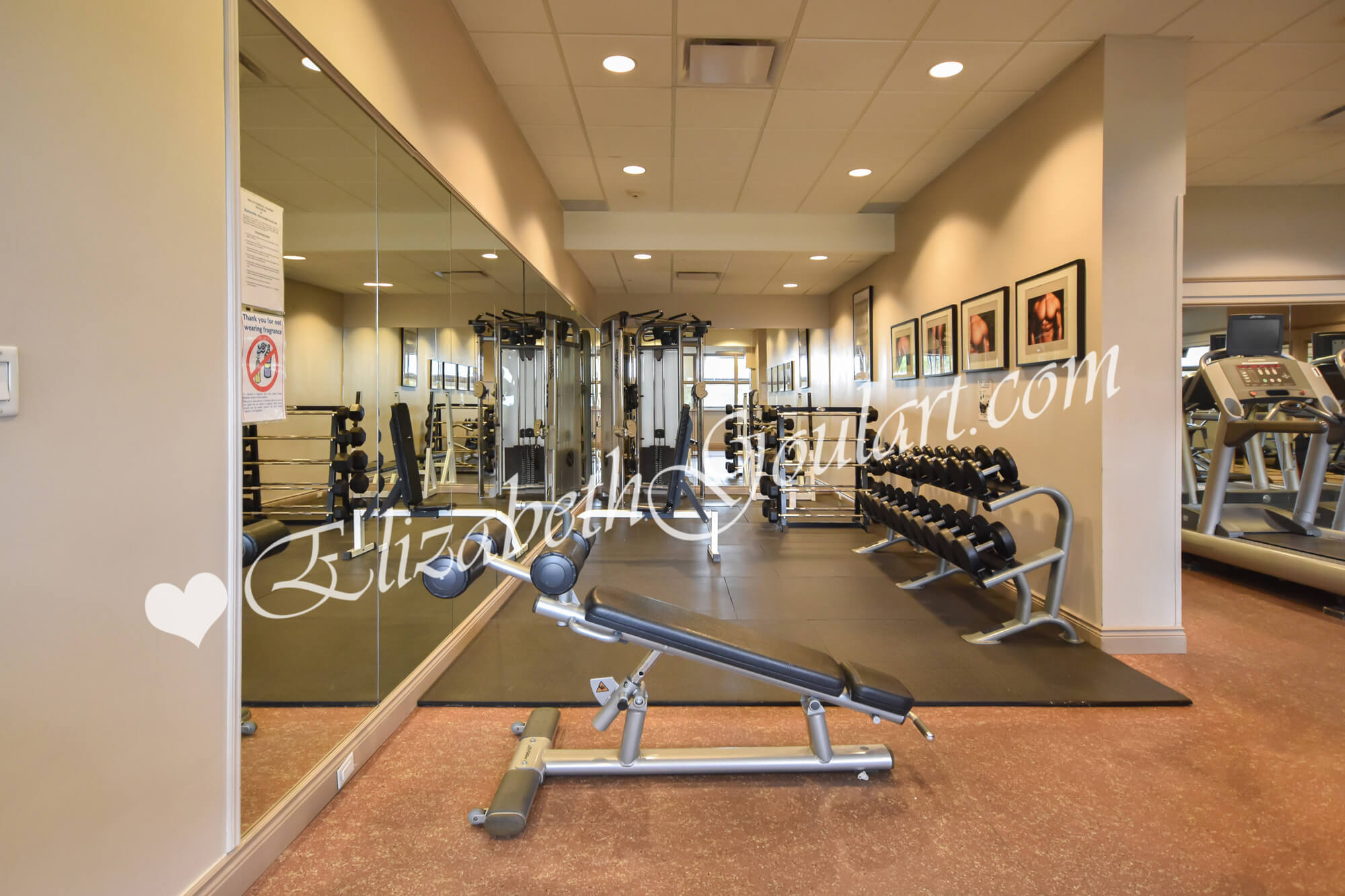 |
||||
| 7th Floor - Gym and Fitness Area | ||||
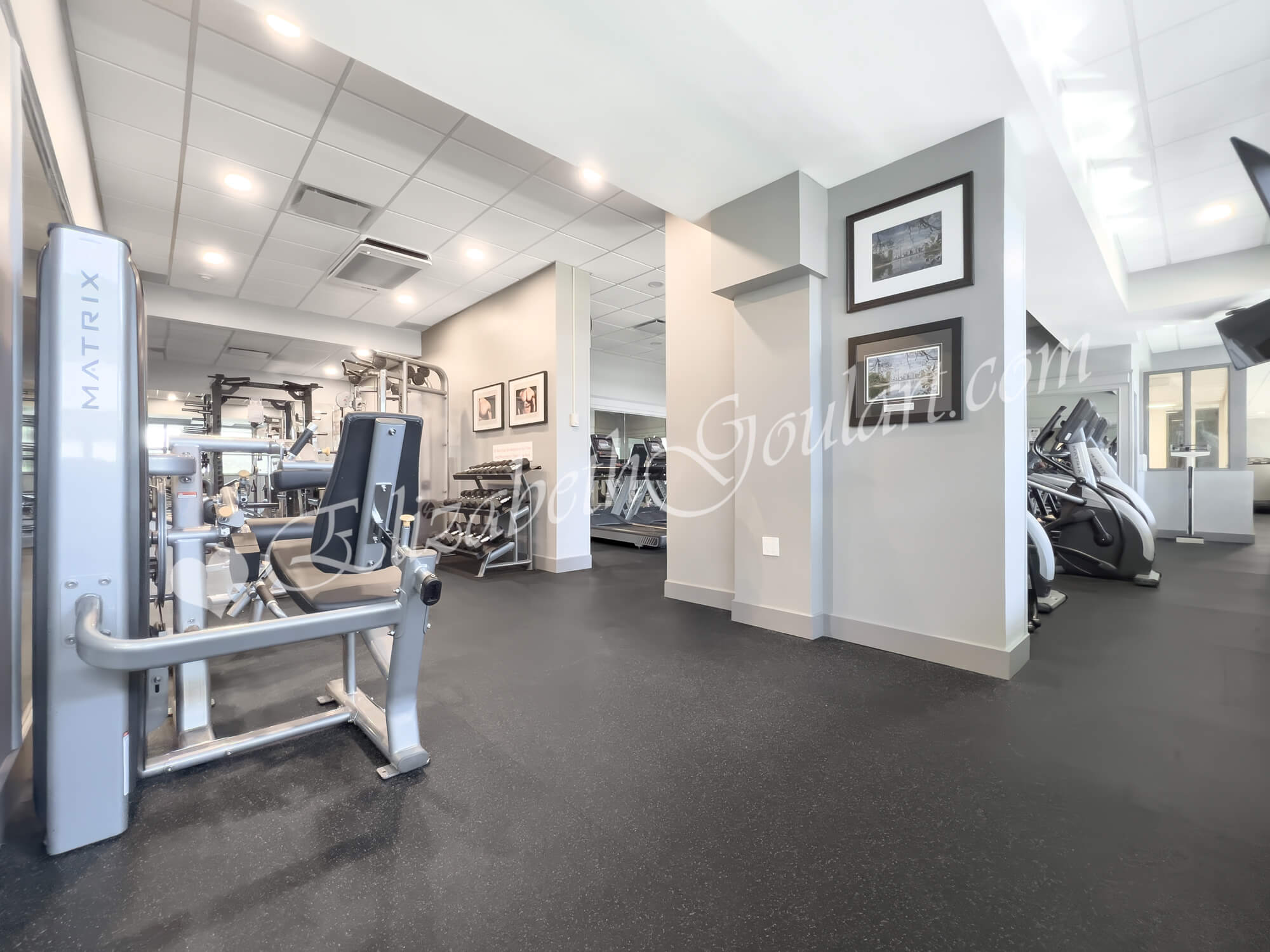 |
||||
| 7th Floor - Gym and Fitness Area | ||||
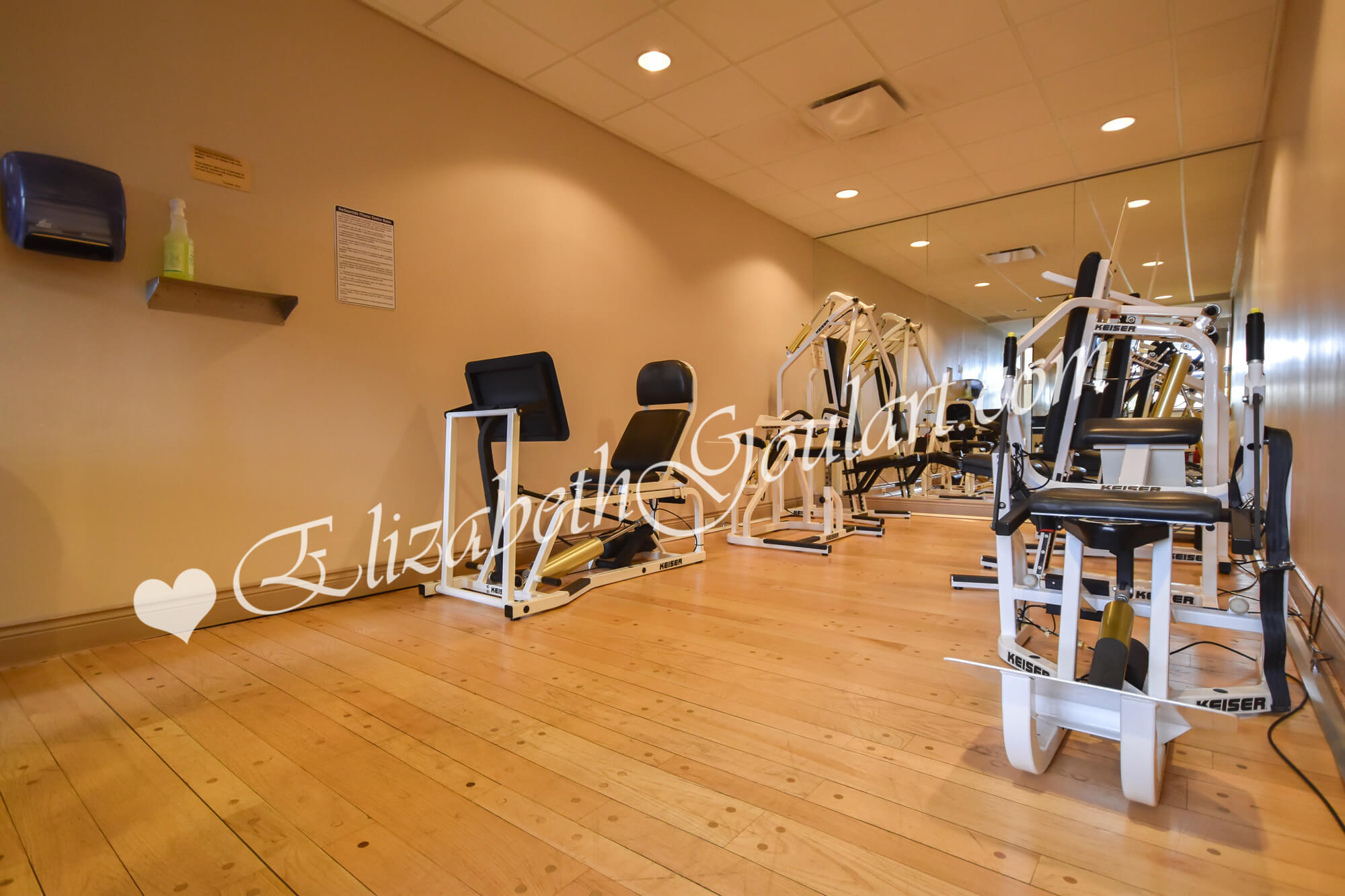 |
||||
| 7th Floor - Gym and Fitness Area | ||||
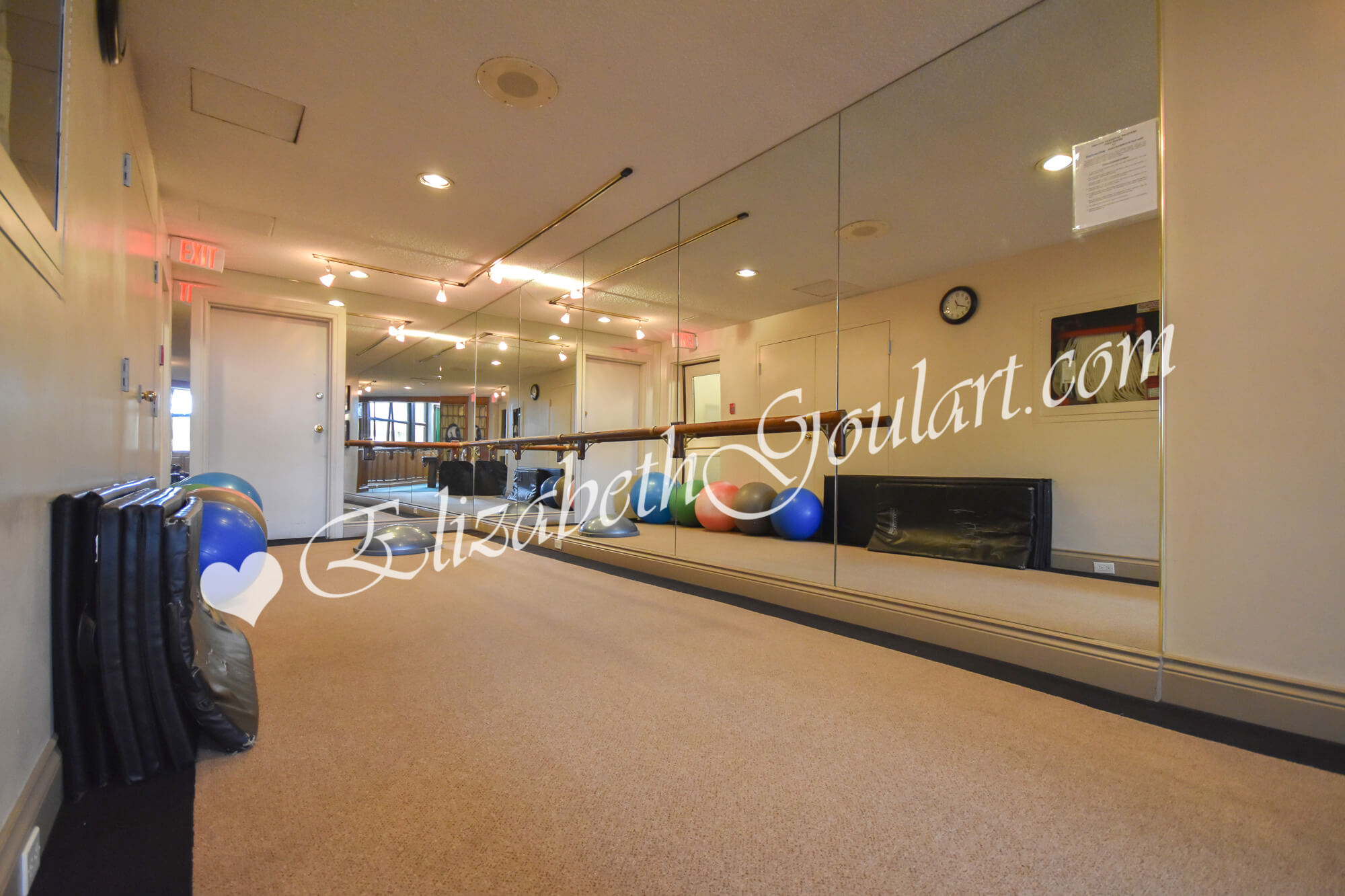 |
||||
| 7th Floor - Gym and Fitness Area | ||||
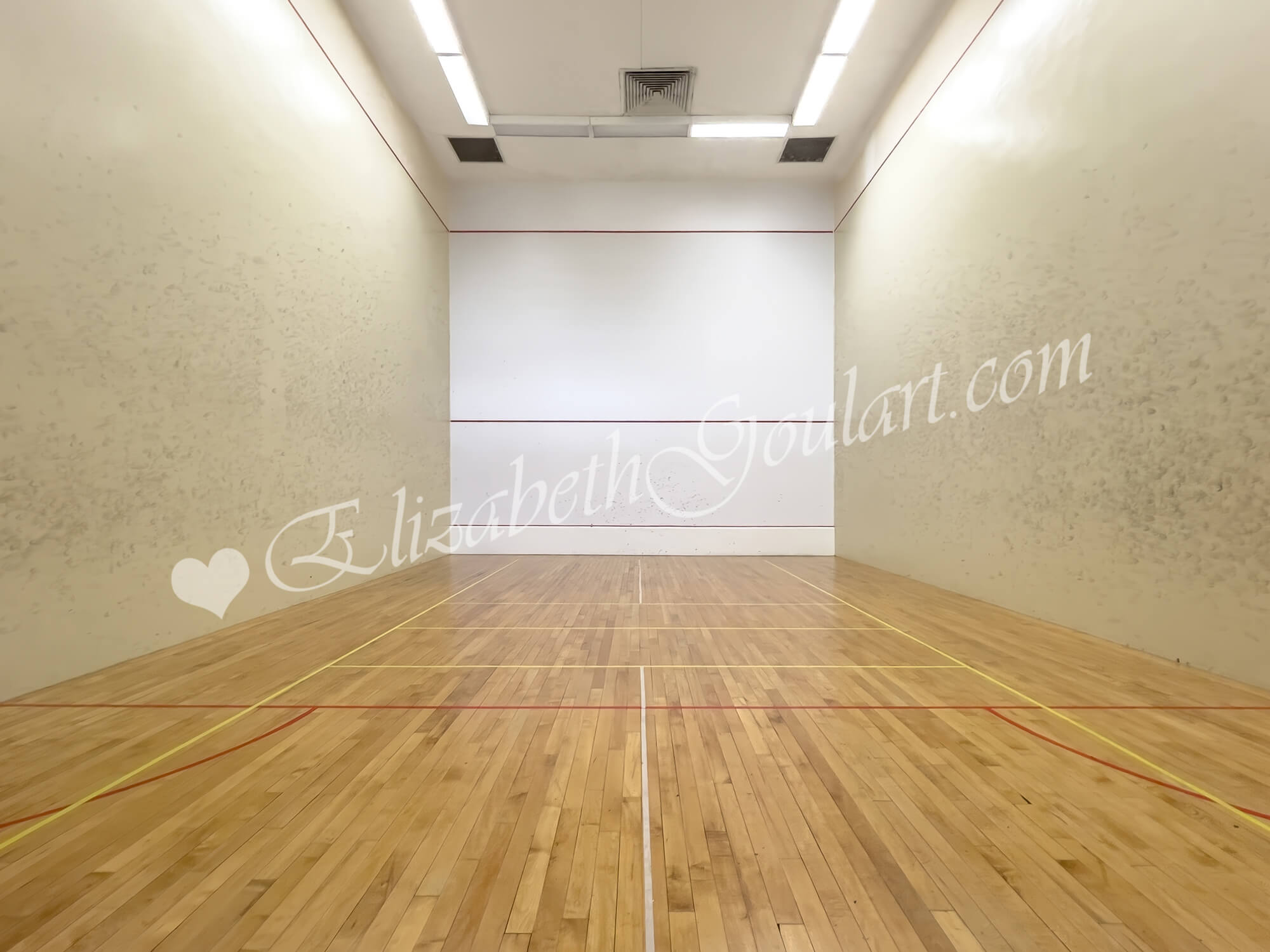 |
||||
| 7th Floor - Squash Court | ||||
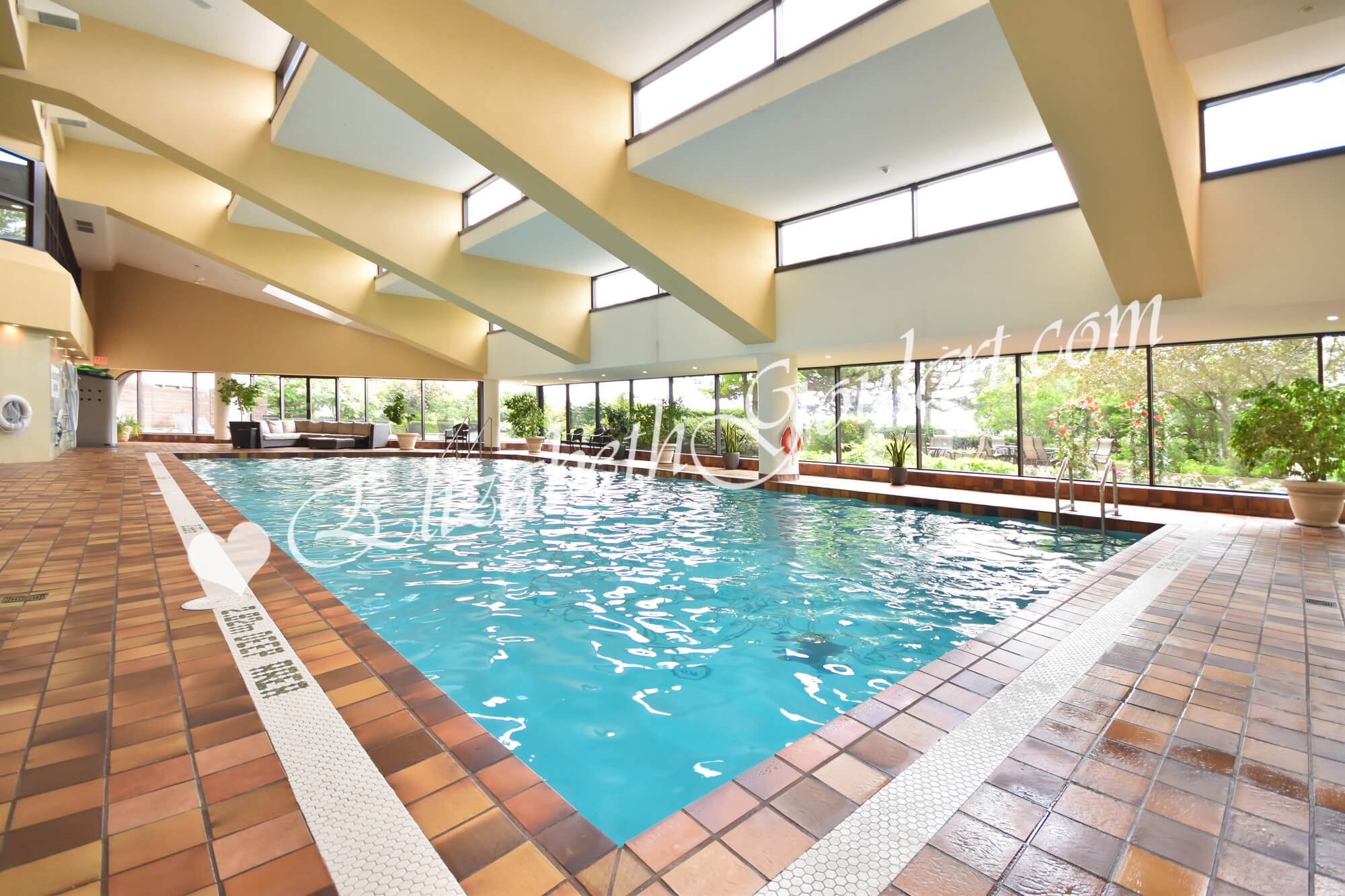 |
||||
| 7th Floor - Indoor Pool | ||||
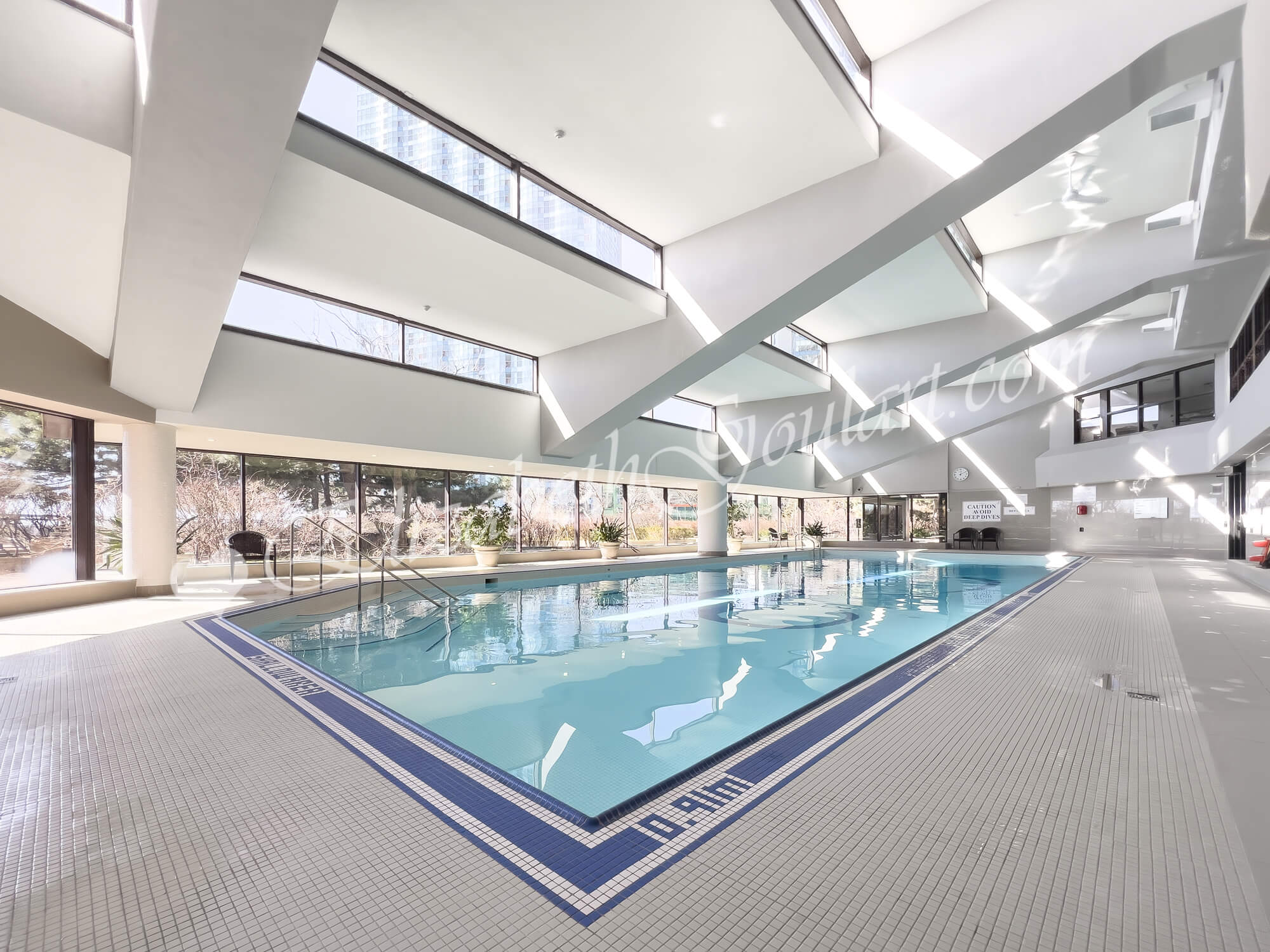 |
||||
| 7th Floor - Indoor Pool | ||||
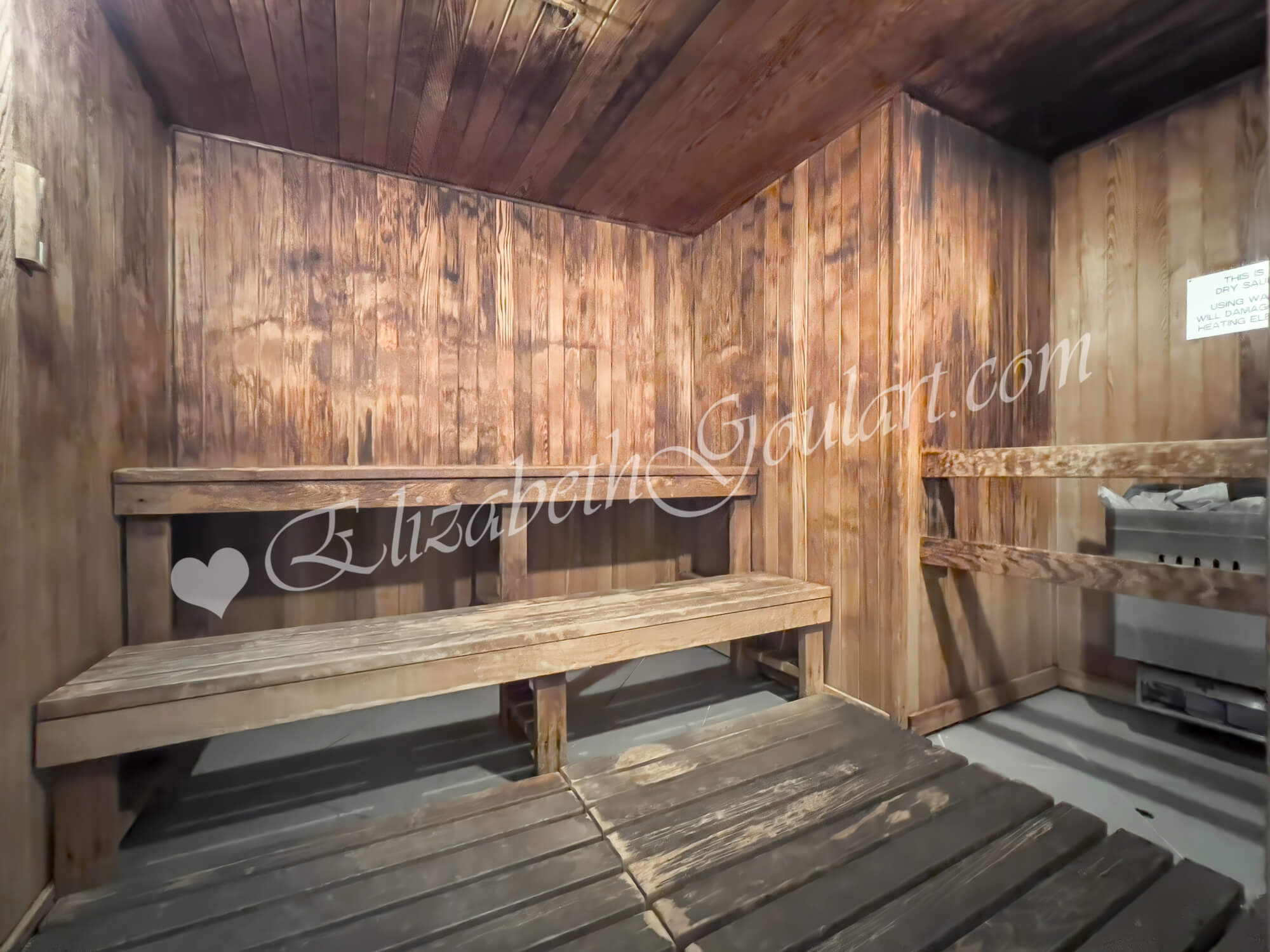 |
||||
| 7th Floor - Indoor Pool | ||||
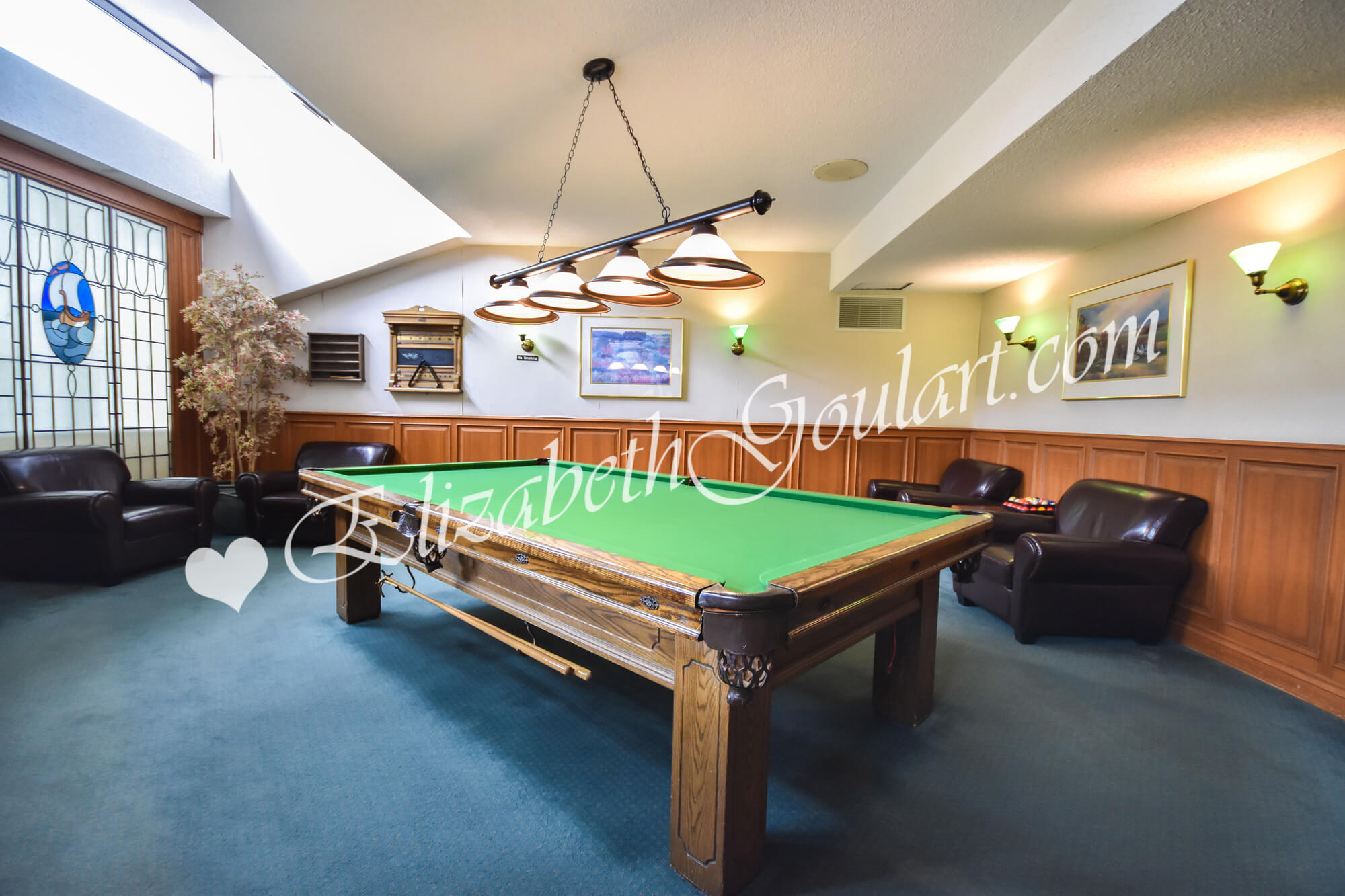 |
||||
| 7th Floor - Billards | ||||
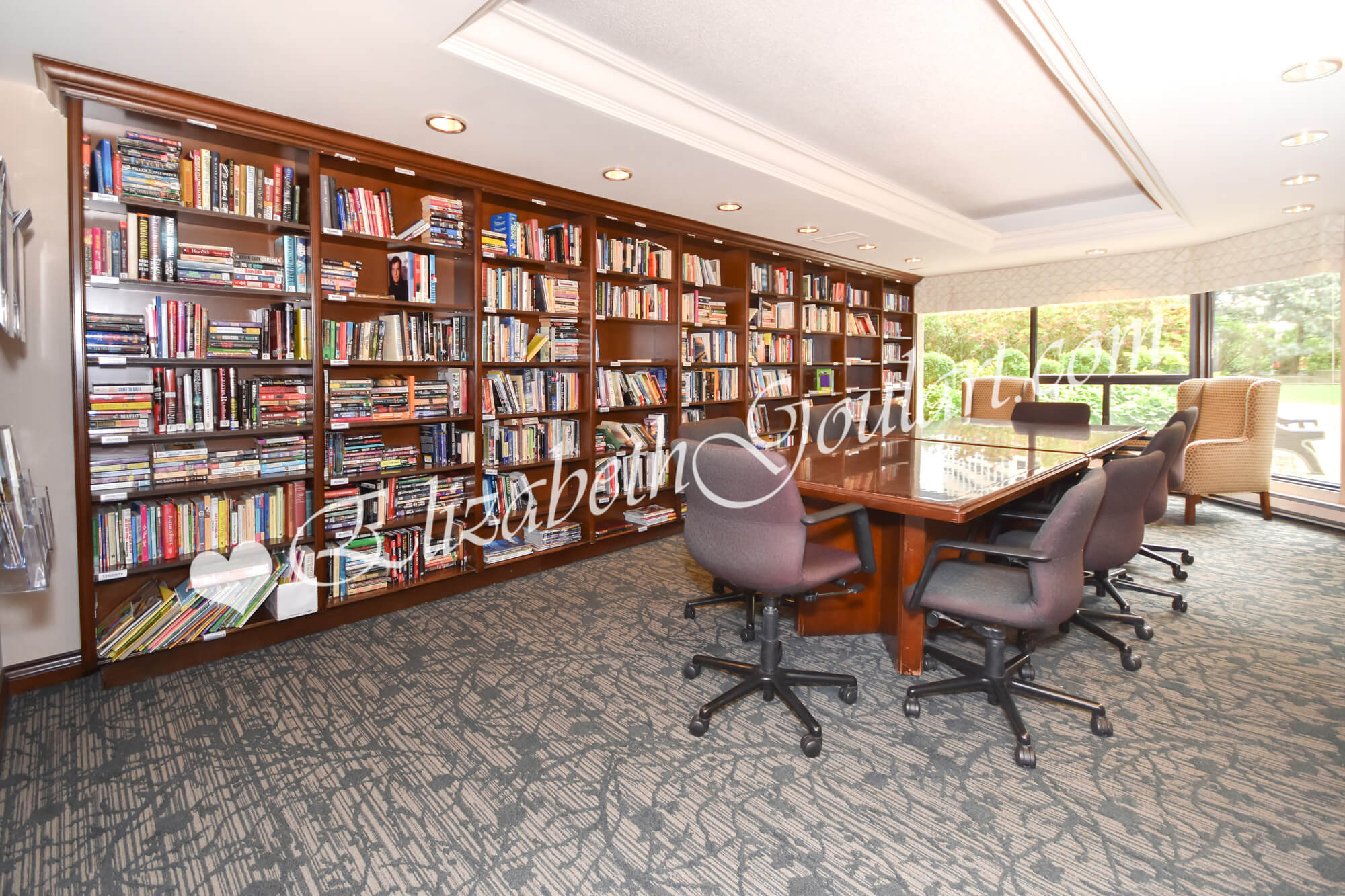 |
||||
| 7th Floor - Library | ||||
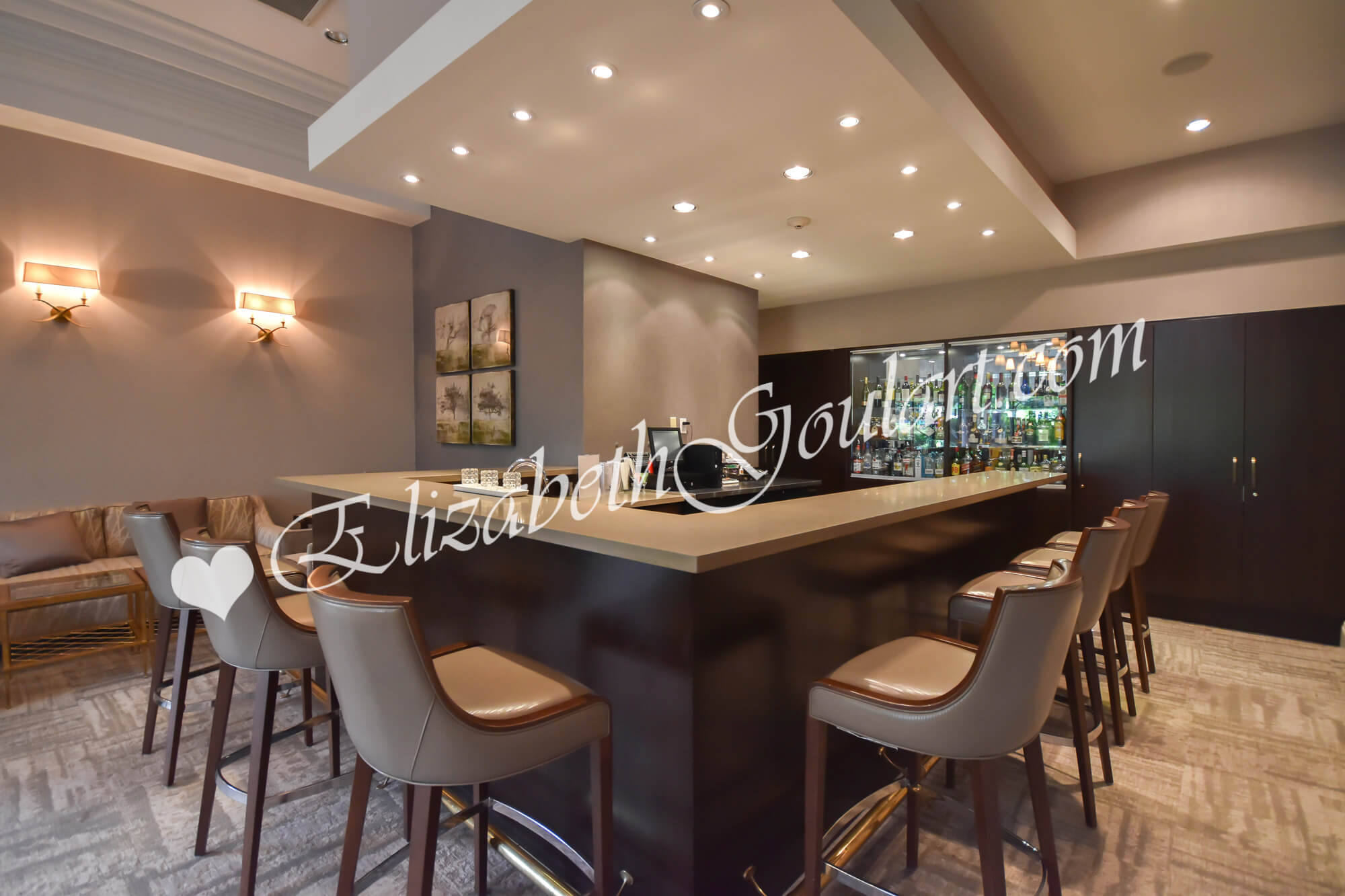 |
||||
| 7th Floor - Tiffany Room | ||||
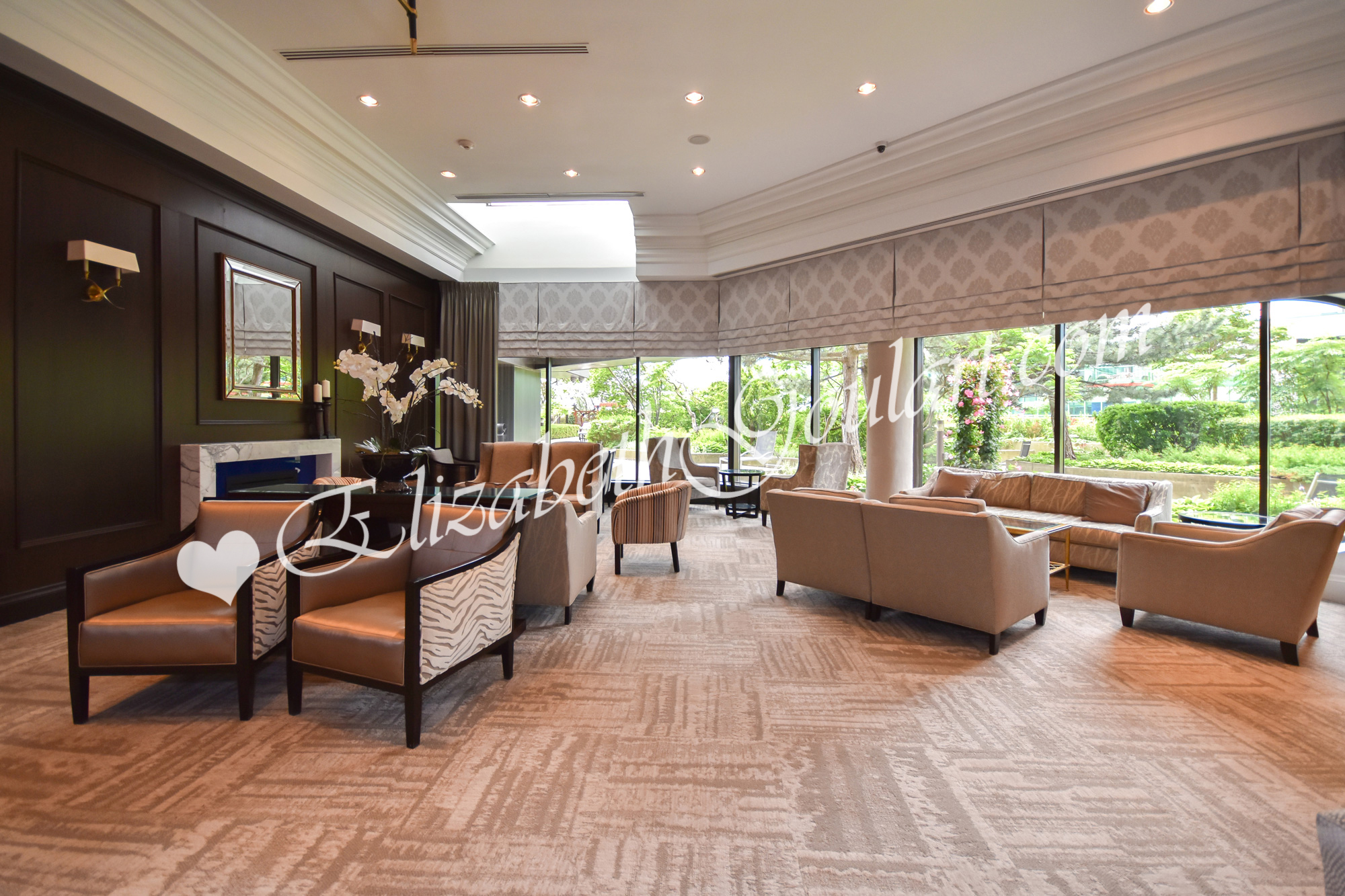 |
||||
| 7th Floor - Tiffany Room | ||||
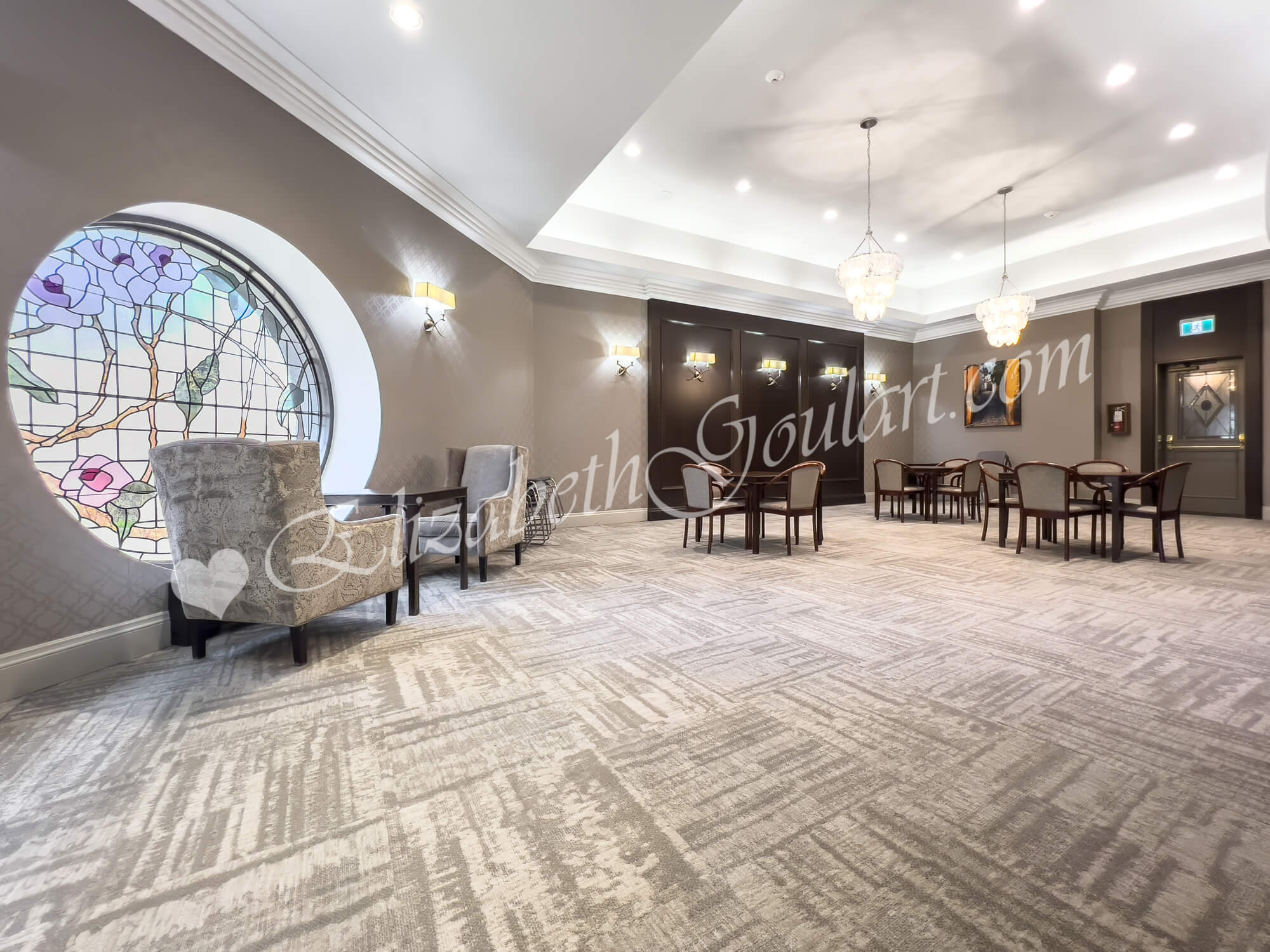 |
||||
| 7th Floor - Lounge | ||||
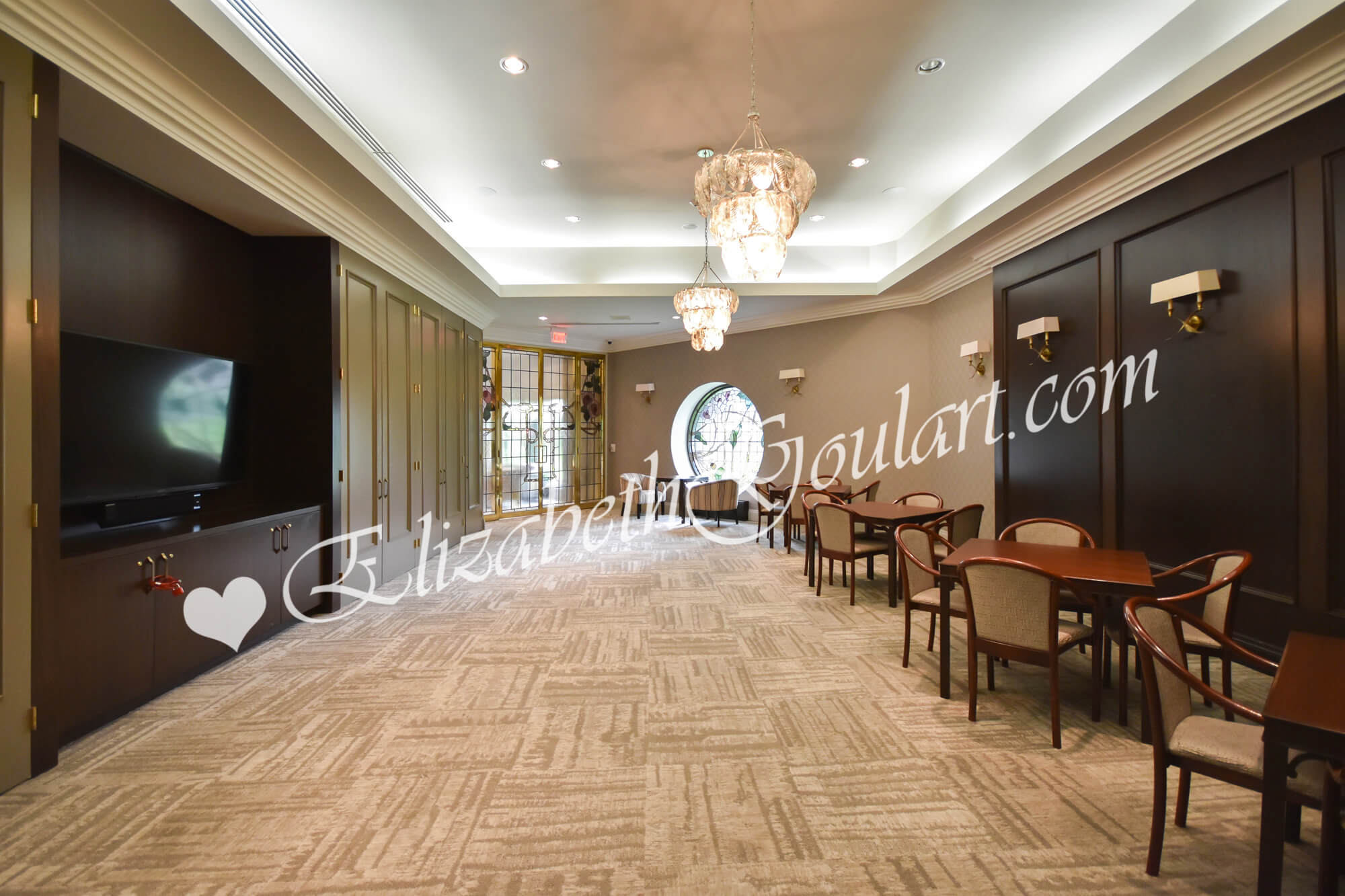 |
||||
| 7th Floor - Lounge | ||||
 |
||||
| 7th Floor - West Terrace Overview | ||||
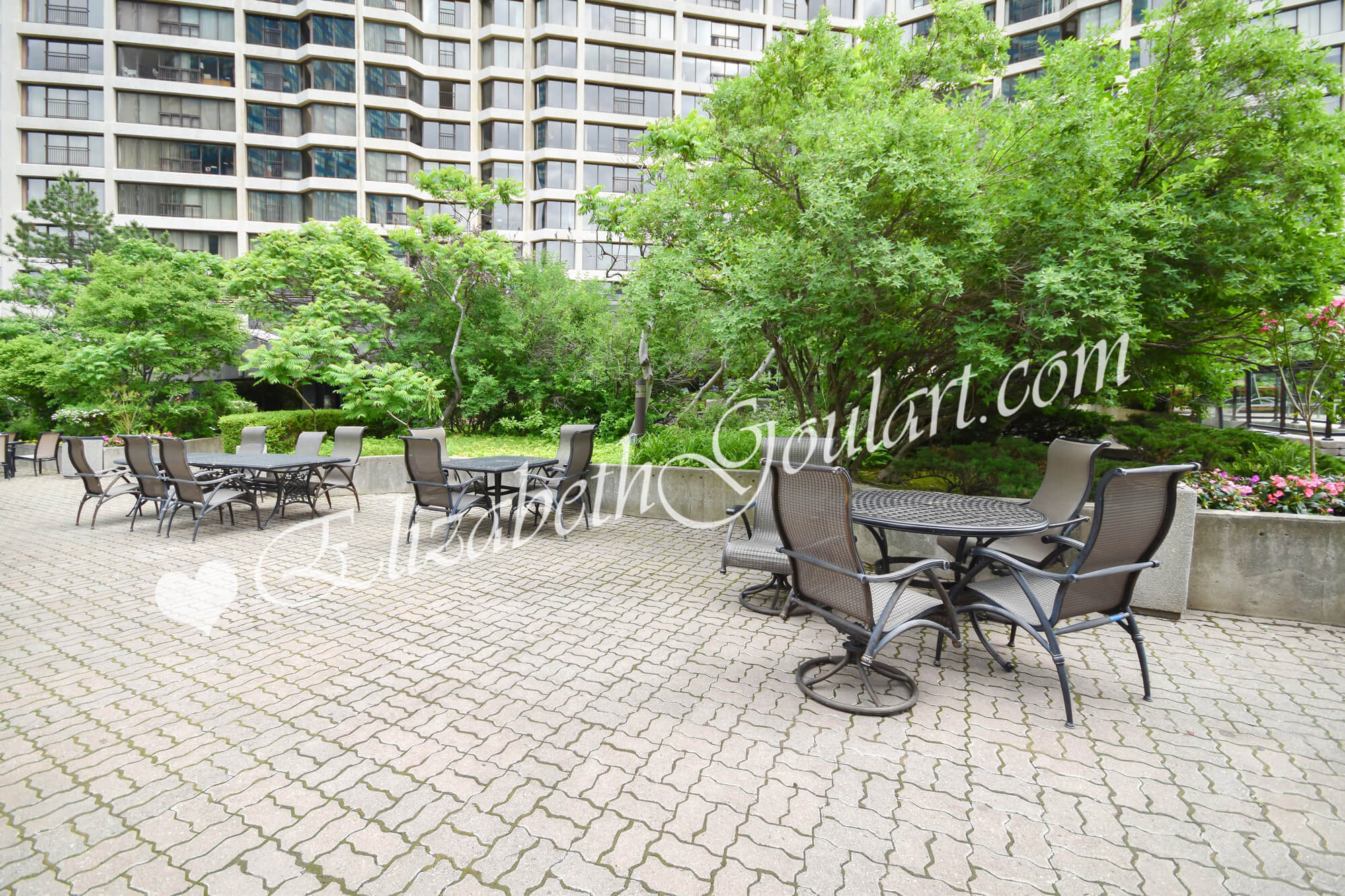 |
||||
| 7th Floor - West Terrace | ||||
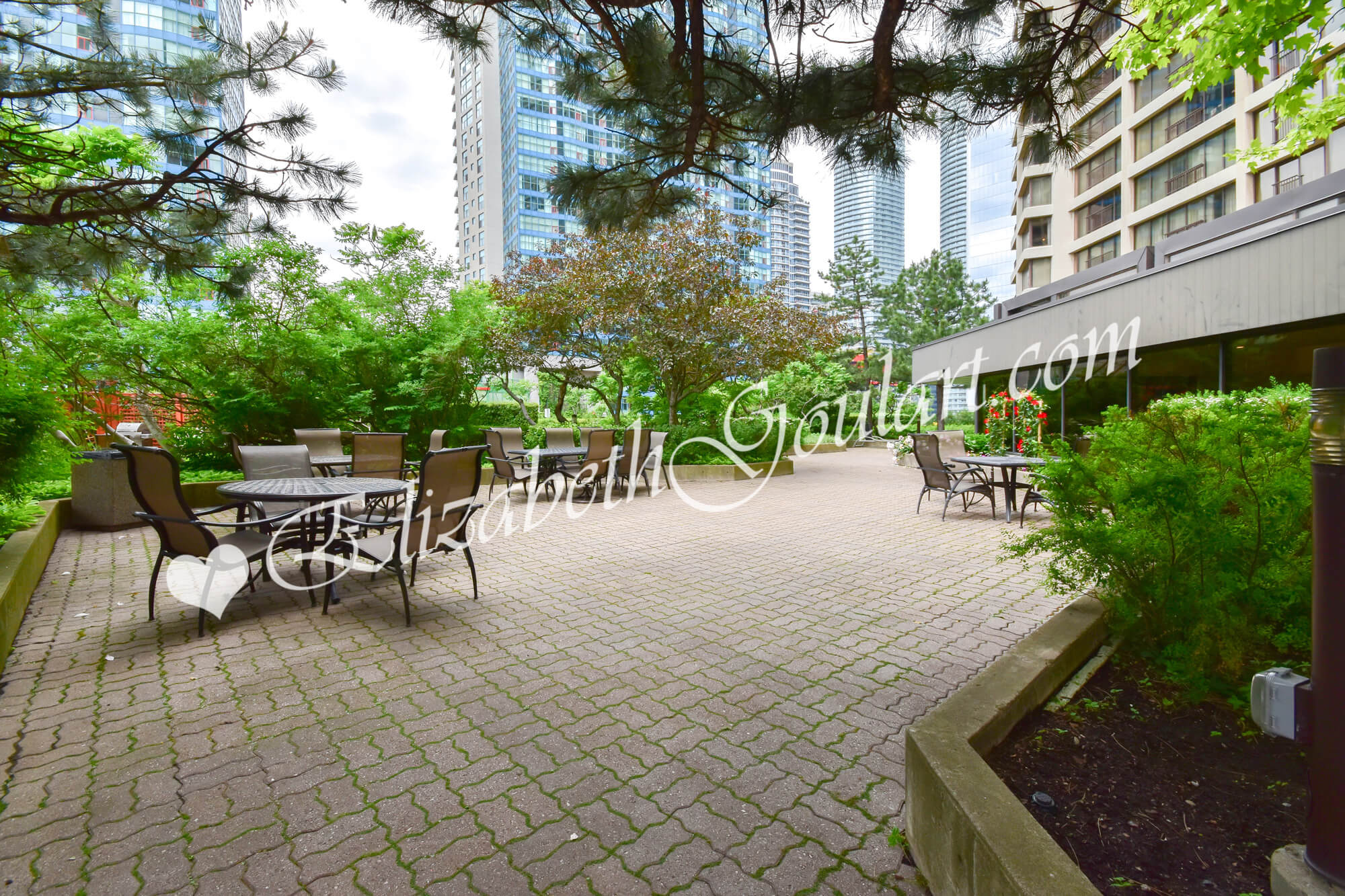 |
||||
| 7th Floor - West Terrace | ||||
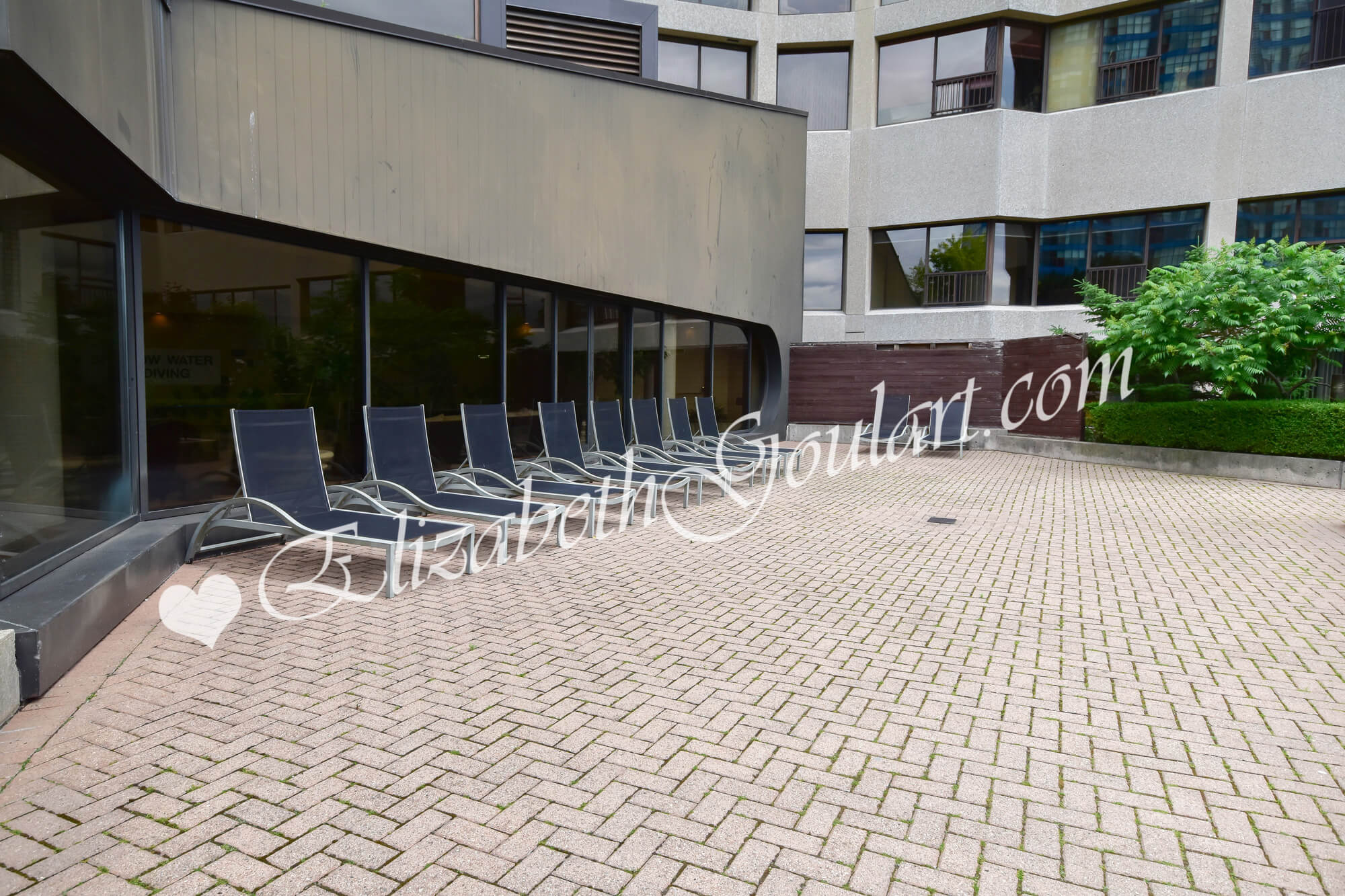 |
||||
| 7th Floor - West Terrace | ||||
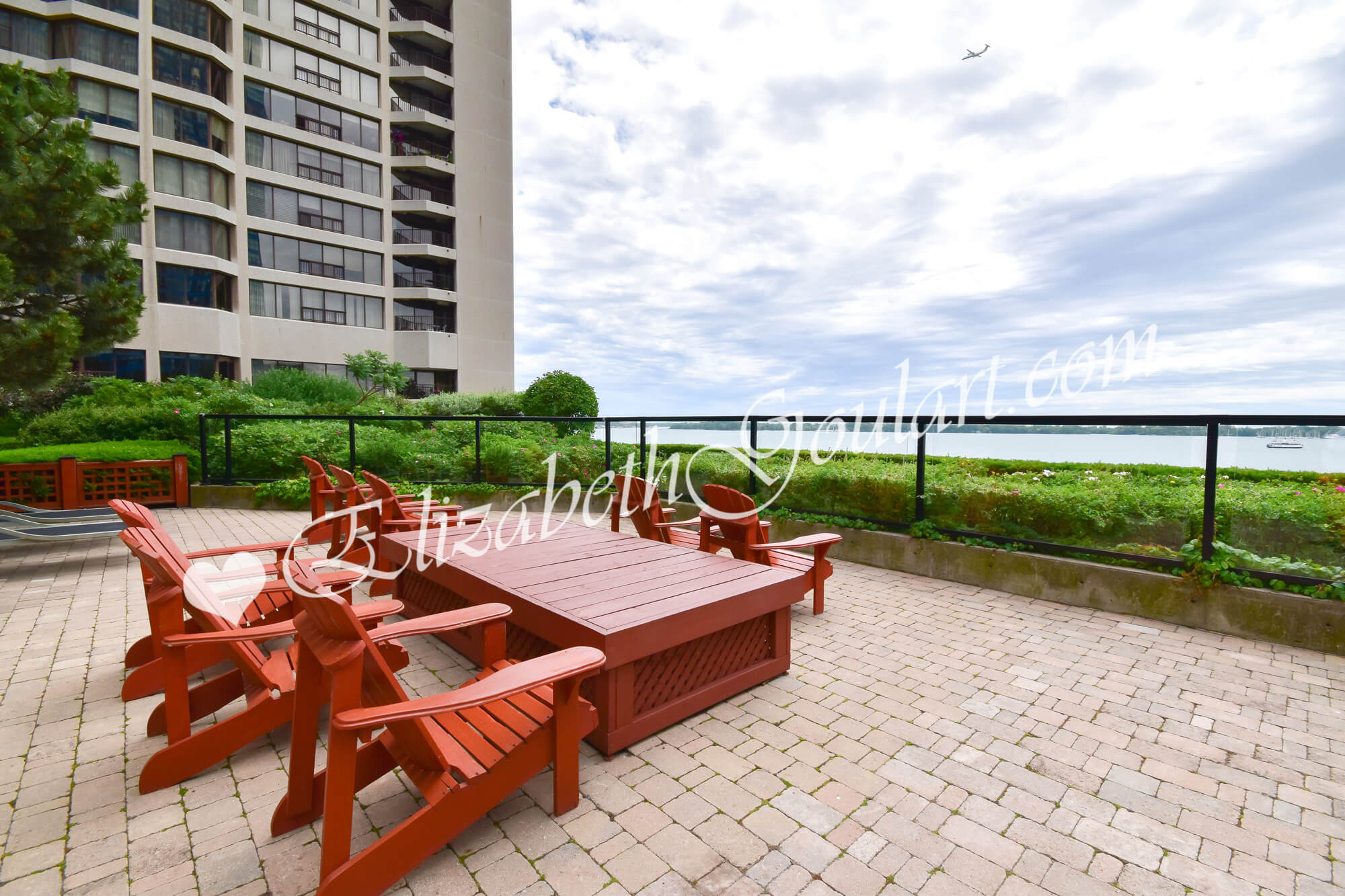 |
||||
| 7th Floor - West Terrace | ||||
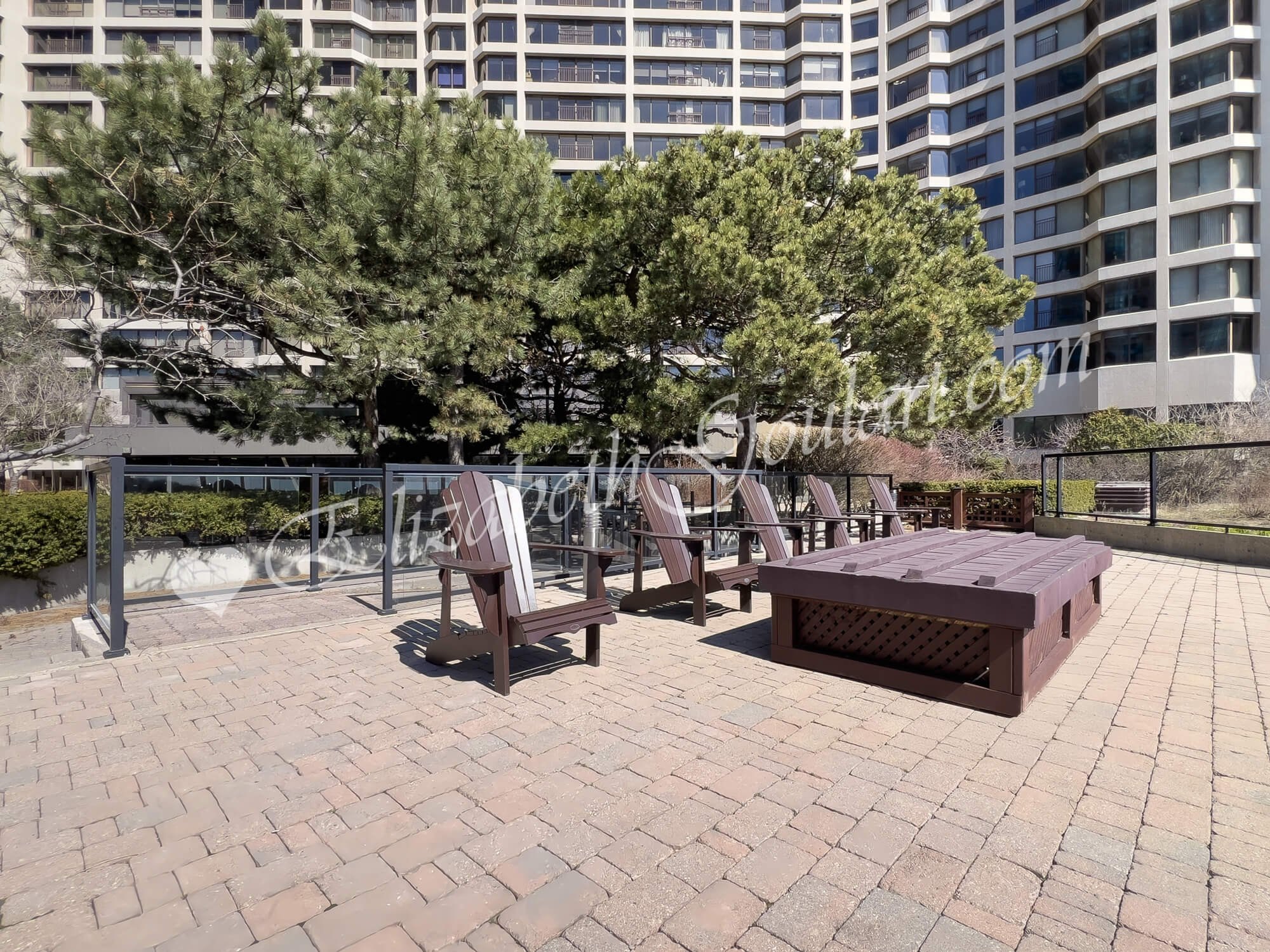 |
||||
| 7th Floor - West Terrace | ||||
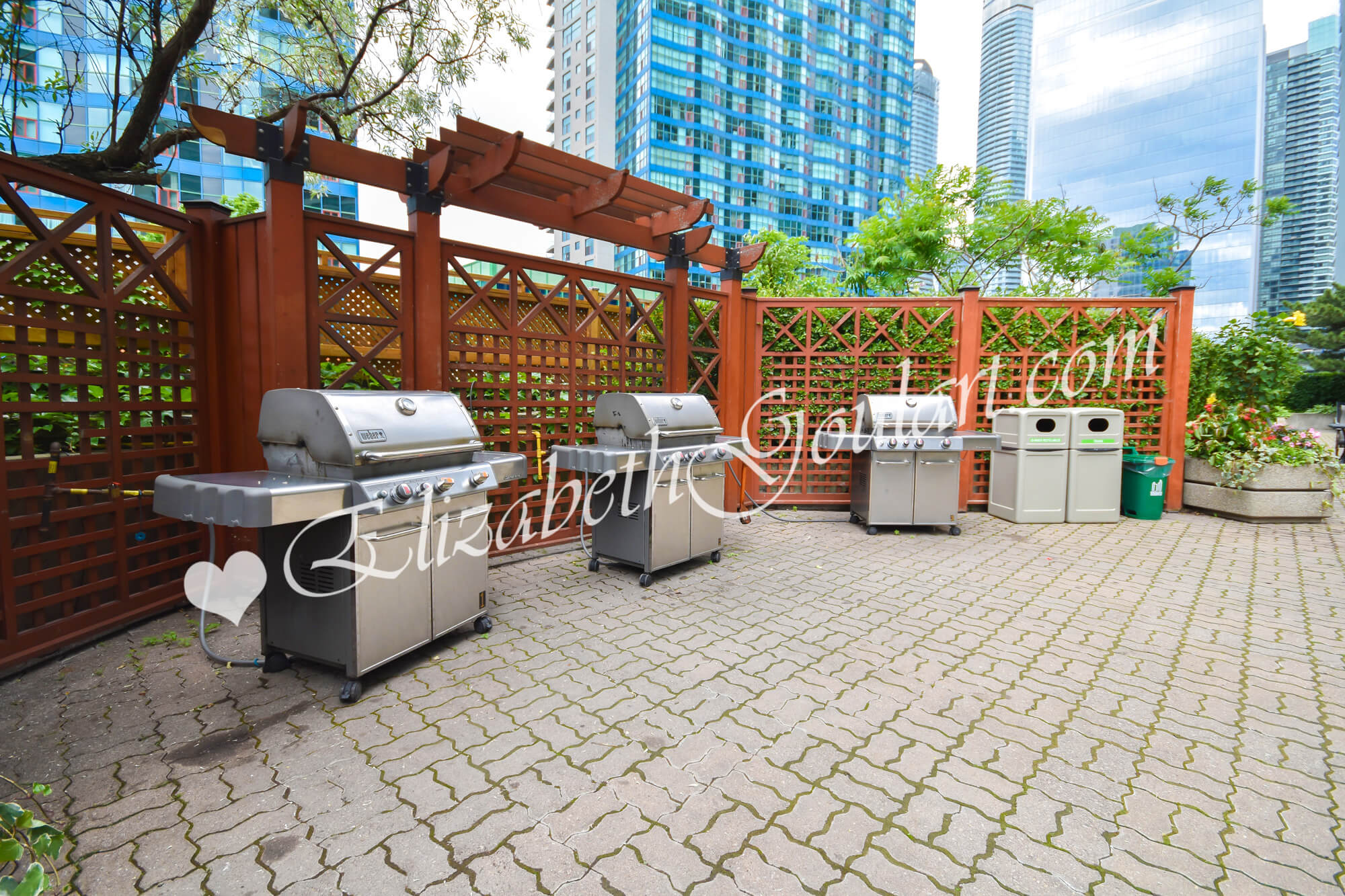 |
||||
| 7th Floor - West Terrace Barbecues | ||||
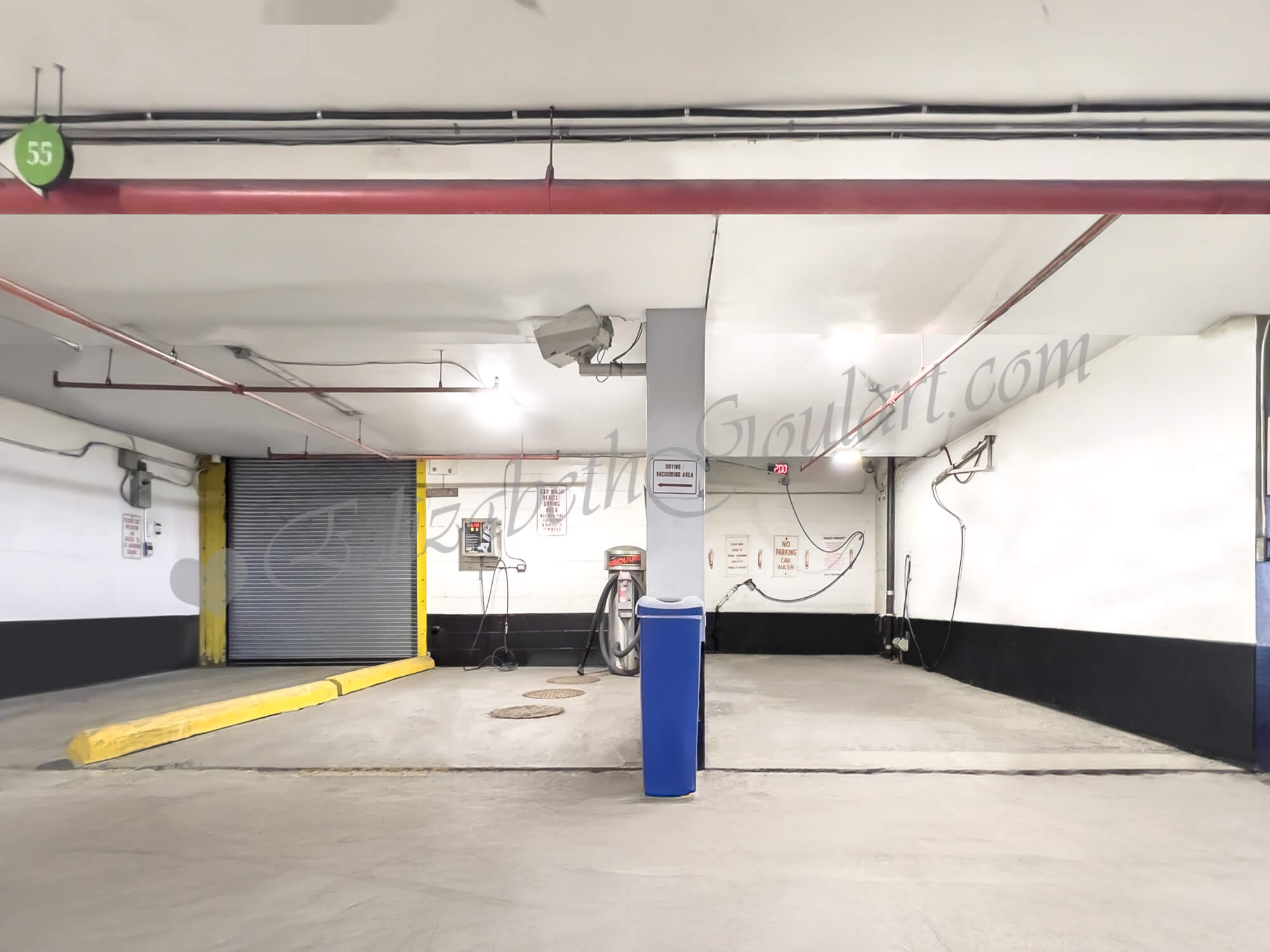 |
||||
| Ground Floor - Vistor Parking Area - Car Wash Bay | ||||
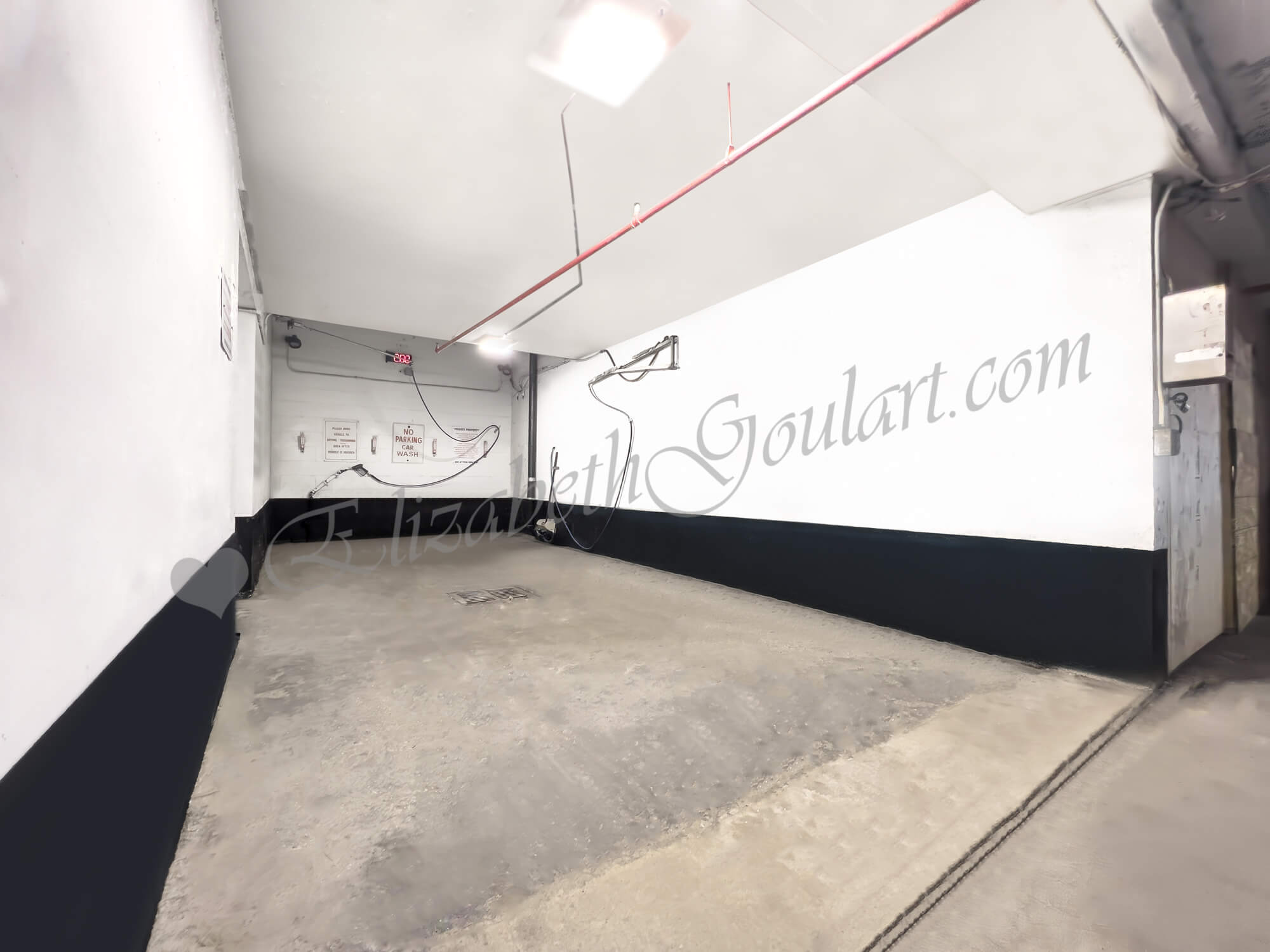 |
||||
| Ground Floor - Vistor Parking Area - Car Wash Bay | ||||
 |
||||
| Ground Floor - Vistor Parking Area - Car Wash Bay | ||||
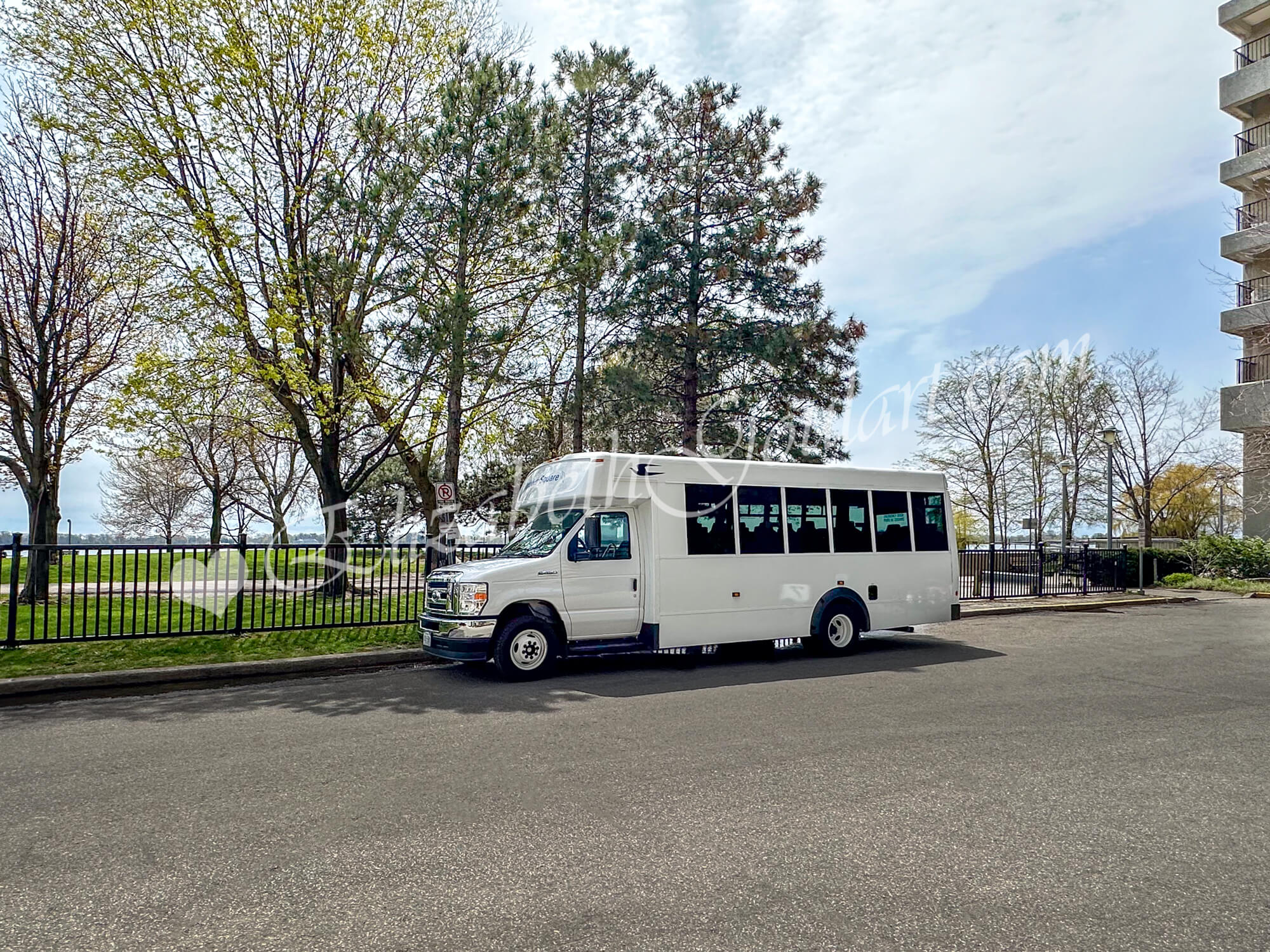 |
||||
| Shuttle Bus Service | ||||
 |
||||
| Harbour Square Park | ||||
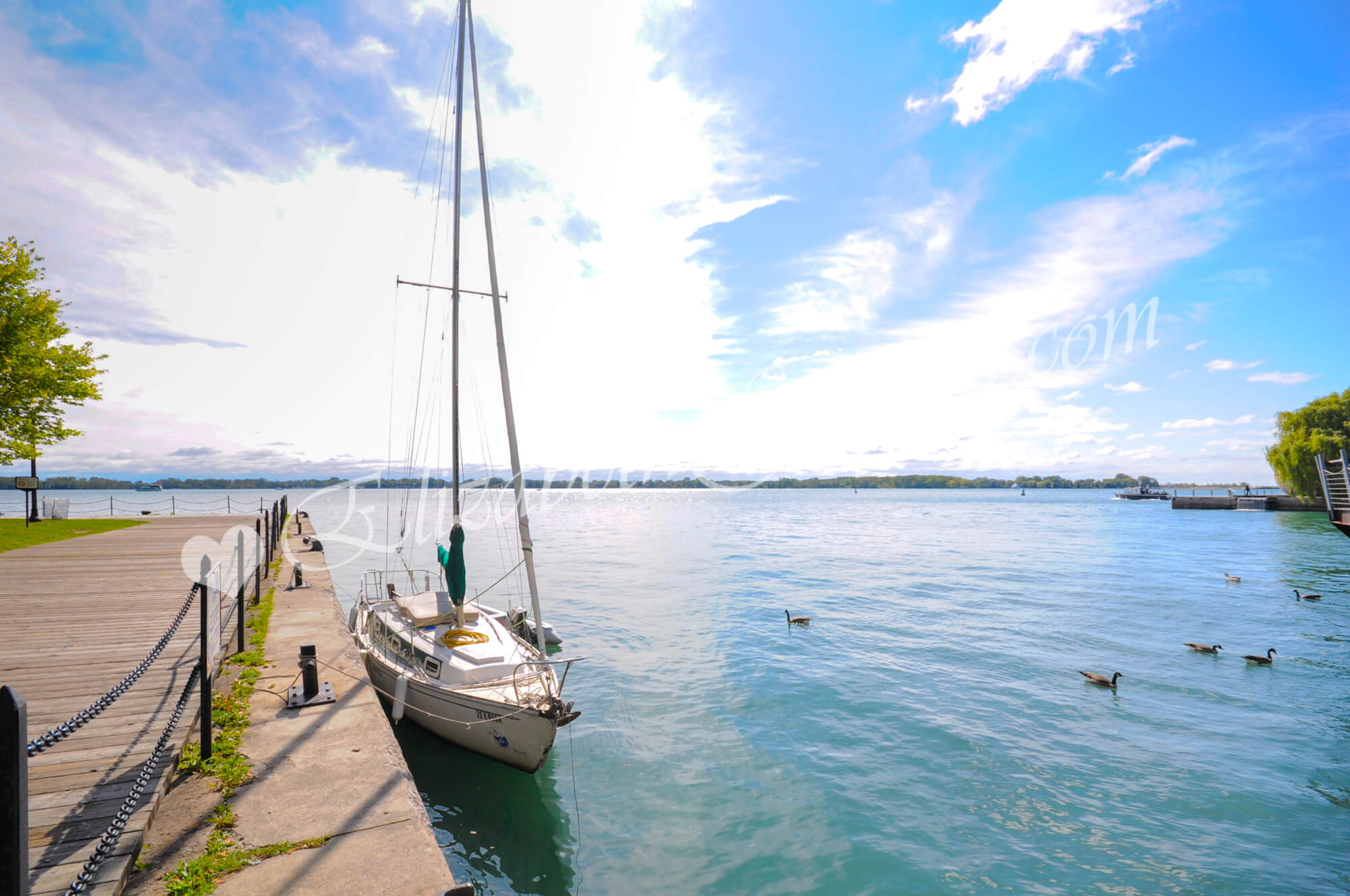 |
||||
| Harbour Square Park | ||||
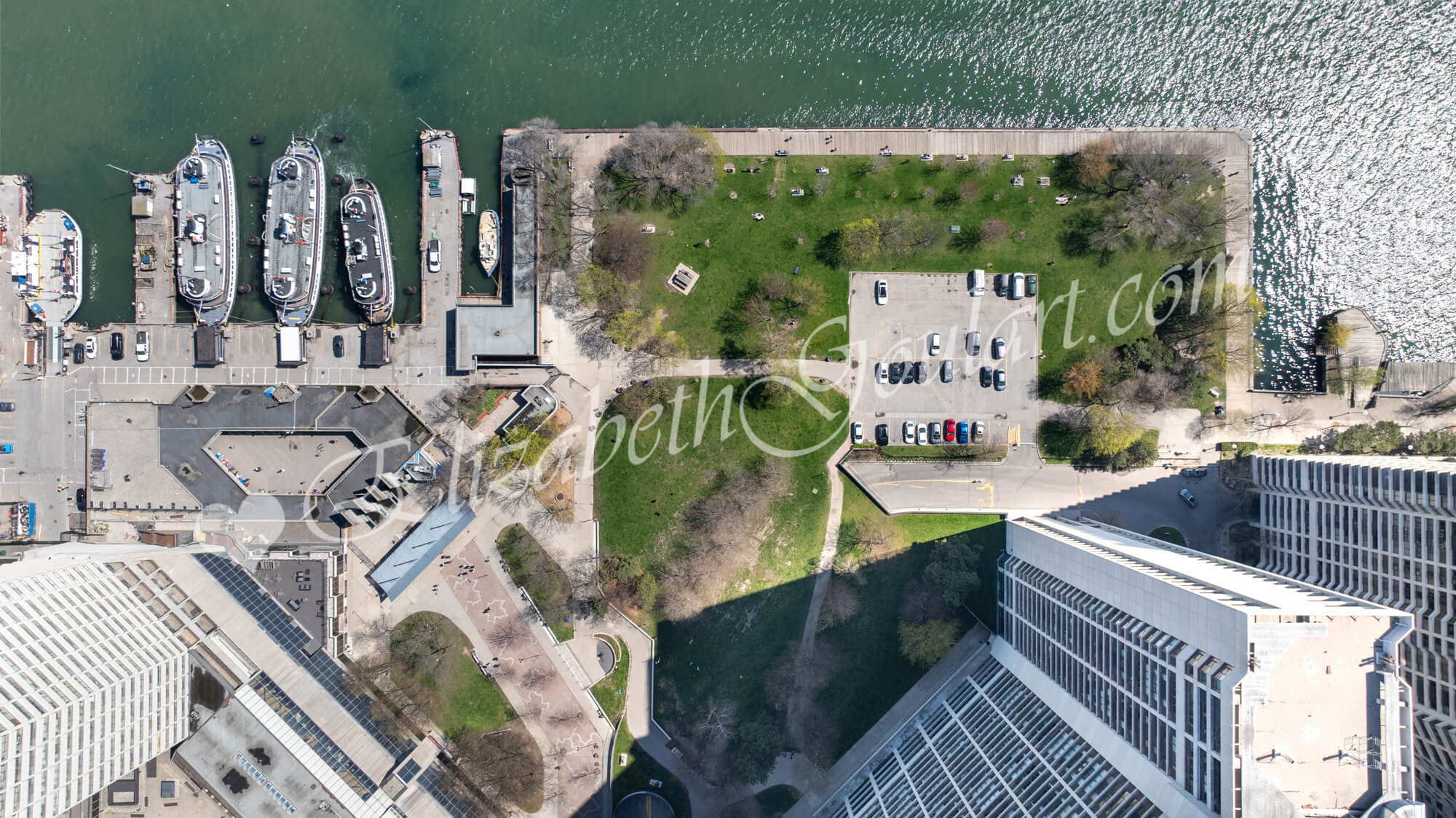 |
||||
| Harbour Square Park | ||||
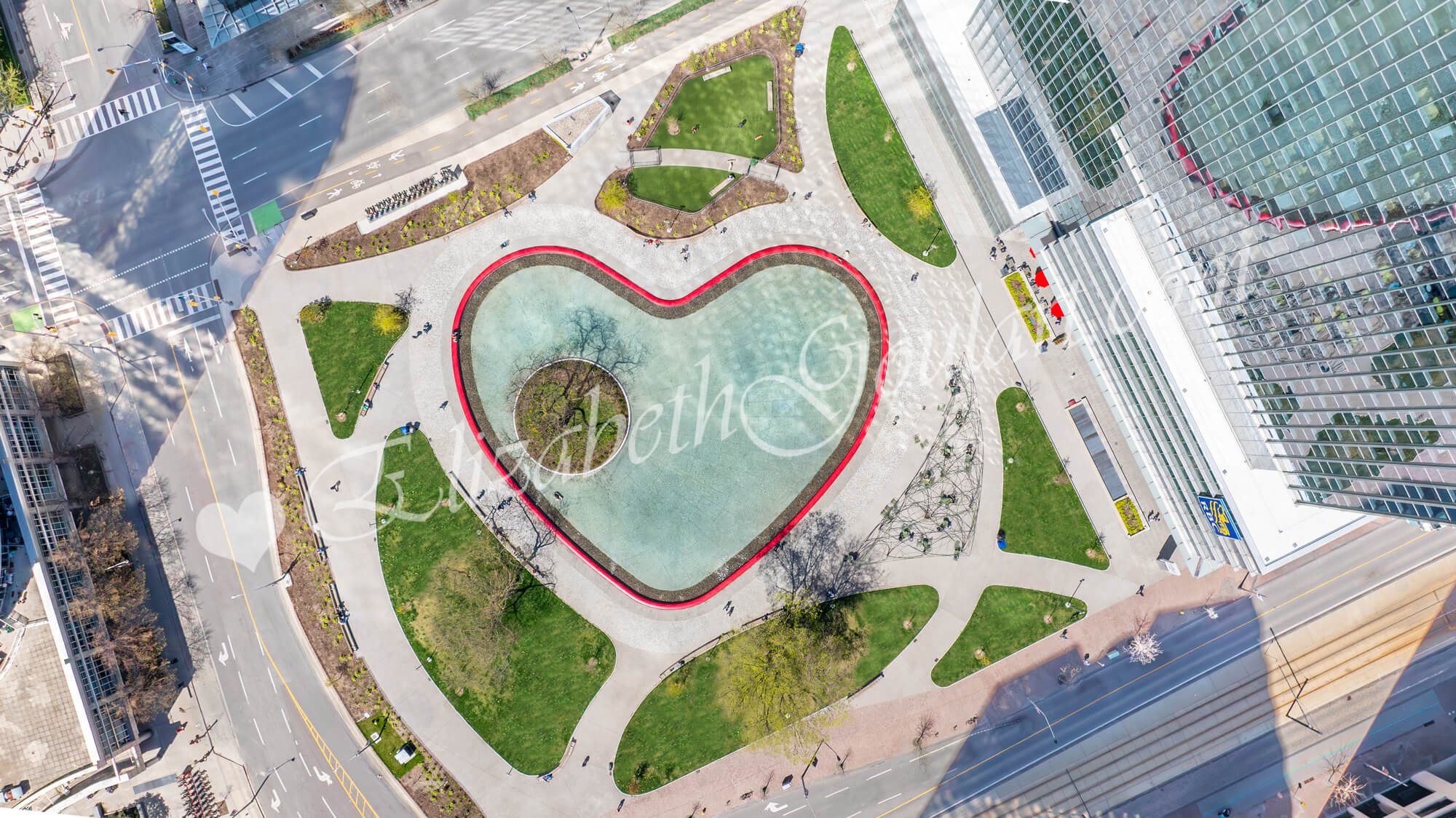 |
||||
| Love Park | ||||
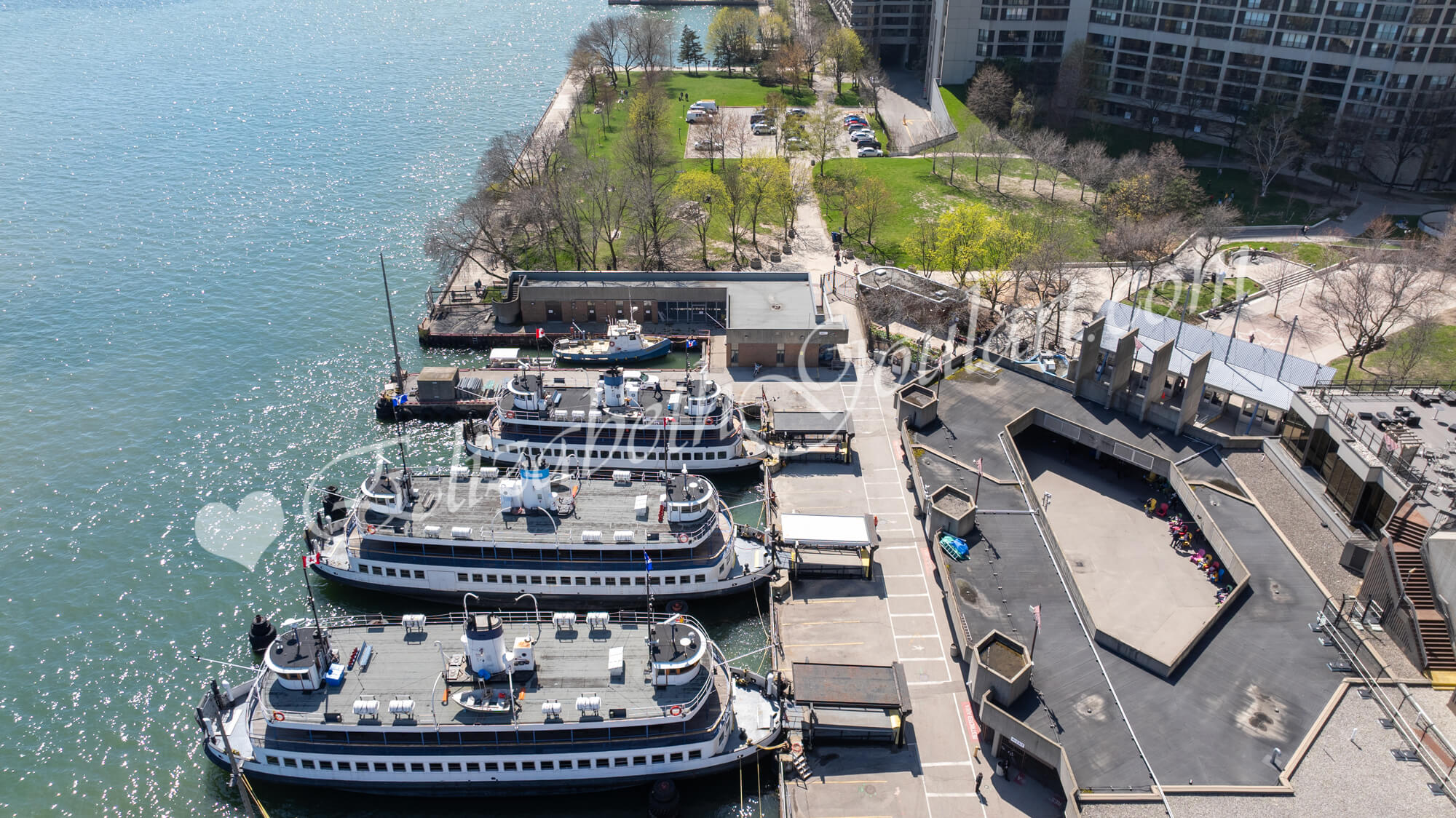 |
||||
| Jack Layton Ferry Terminal | ||||
 |
||||
| Union Station | ||||
 |
||||
| Scotiabank Area | ||||
 |
||||
| Rogers Centre and CN Tower | ||||
 |
||||
| Ripley's Aquarium | ||||
 |
||||
| Longo's | ||||
 |
||||
| Farm Boy Grocery | ||||
 |
||||
| Queen's Quay Terminal | ||||
 |
||||
| Local Interest and Tours | ||||
 |
||||
| Water Taxi | ||||
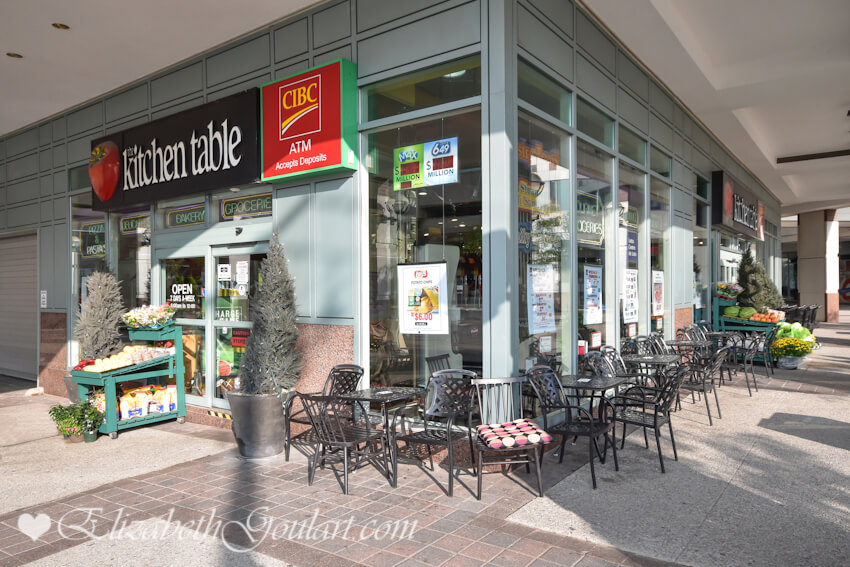 |
||||
| Retail | ||||
 |
||||
| TTC | ||||
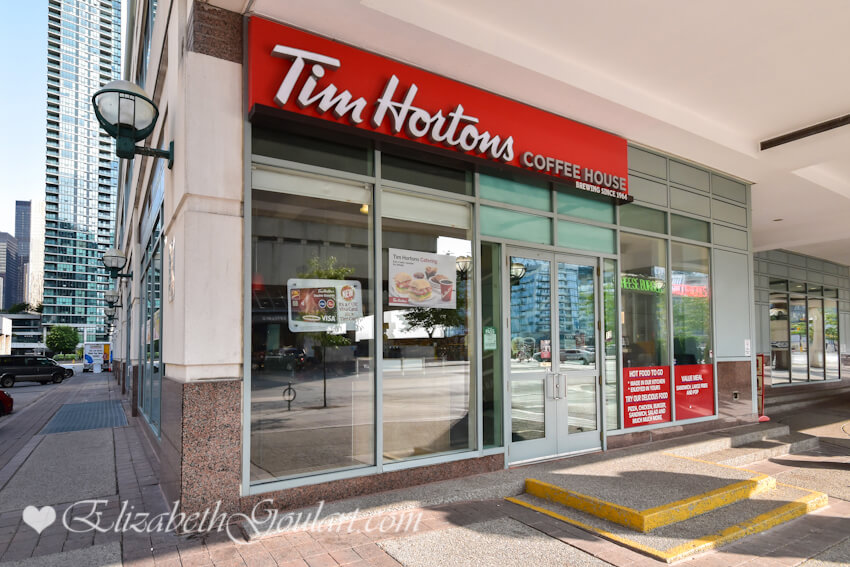 |
||||
| Coffee Shops | ||||
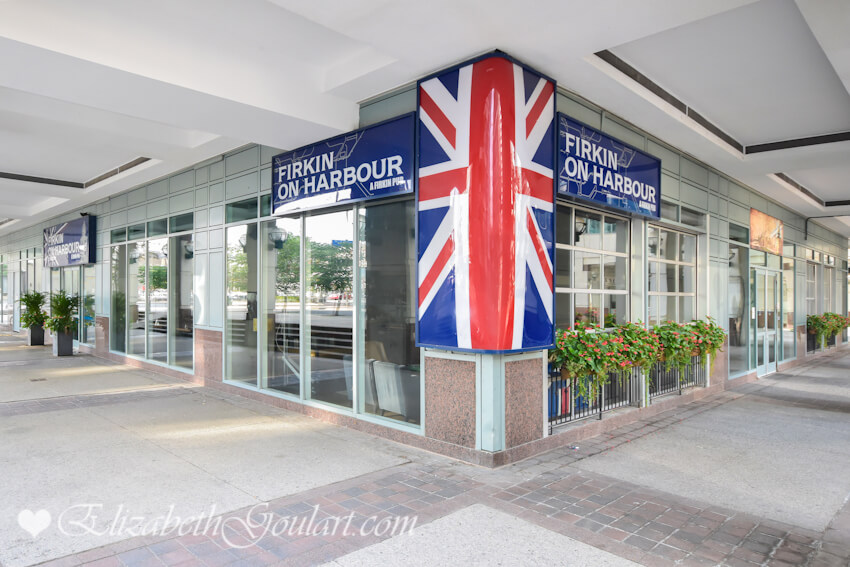 |
||||
| Restaurants | ||||
 |
||||
| Restaurants | ||||
 |
||||
| Restaurants | ||||
 |
||||
| Theatres | ||||
 |
||||
| Theatres | ||||
 |
||||
| Theatres | ||||
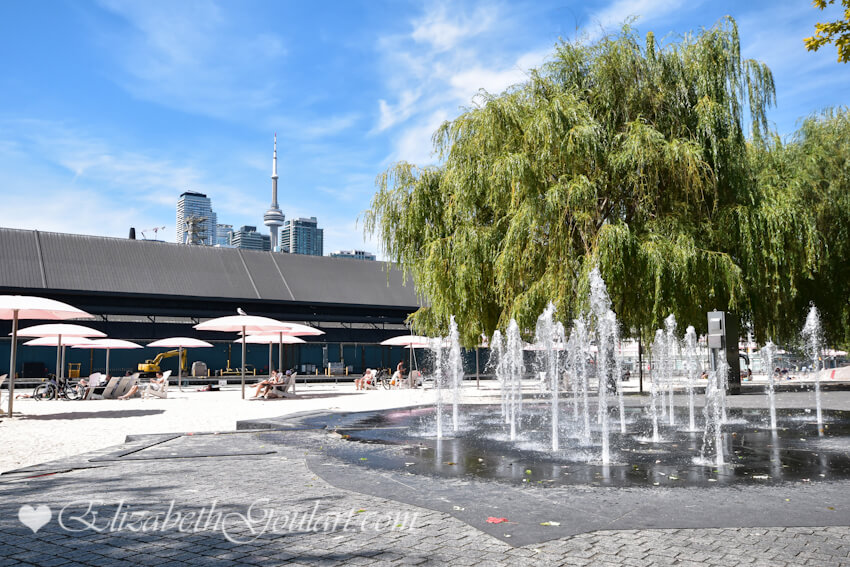 |
||||
| Sugar Beach | ||||
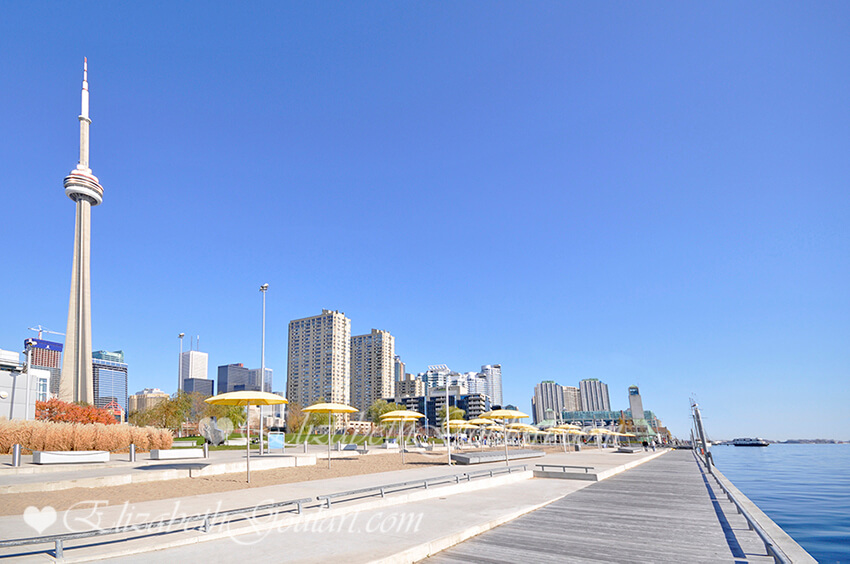 |
||||
| HTO Beach | ||||
 |
||||
| Financial District | ||||
 |
||||
| Marina | ||||
 |
||||
| Billy Bishop Island Airport | ||||
| Back To Top | ||||
|
| ||||
|
|
|
|
|
|

