| |||||||||||||
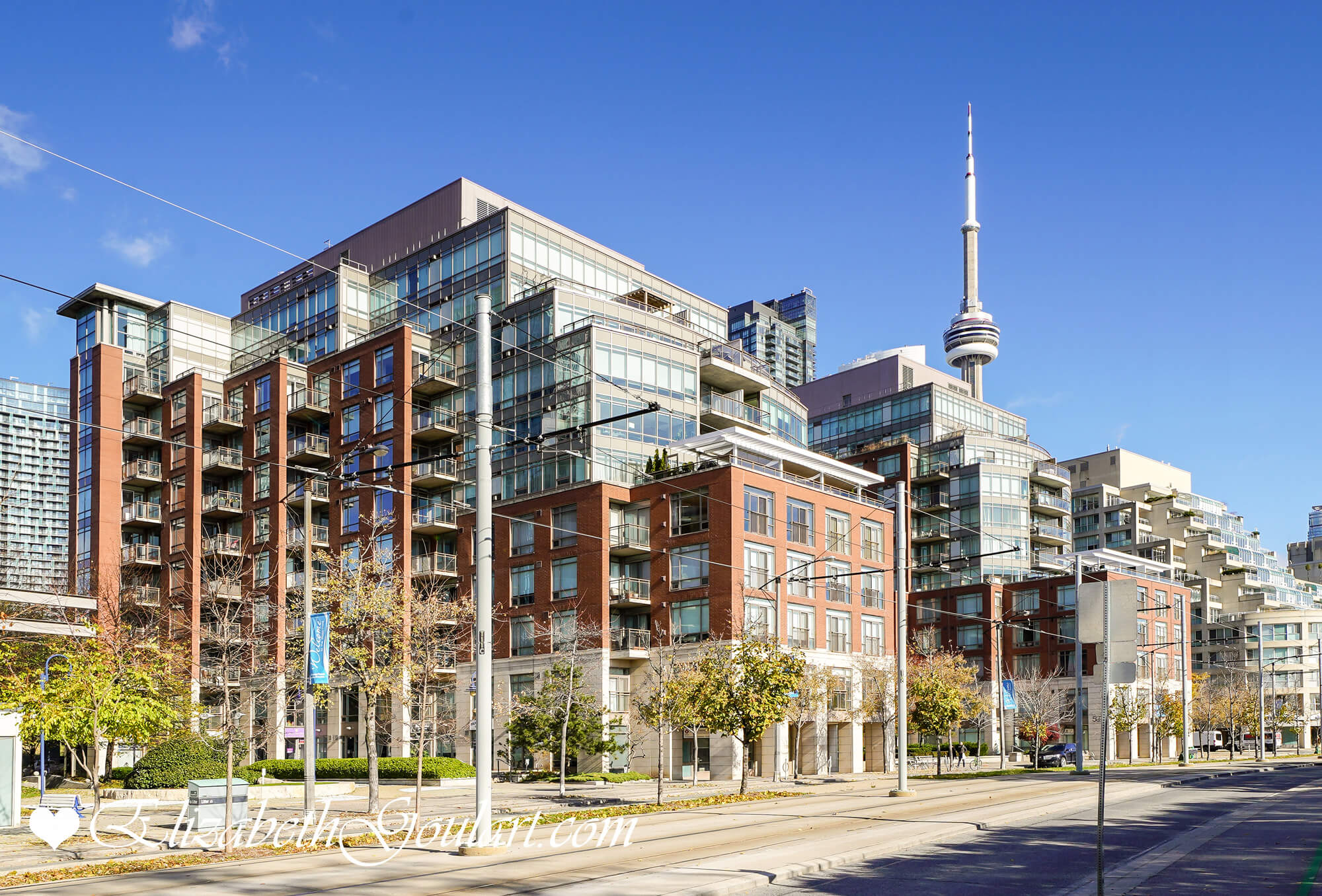 |
|||
|
|||
|
Number of Bedrooms |
Square Footage |
Exposure |
Suite Floor Plan |
|
1 Bedroom |
601 Sq.Ft. |
North |
|
|
1 Bedroom |
605 Sq.Ft. |
North |
|
|
1 Bedroom |
660 Sq.Ft. |
North |
|
|
1 Bedroom |
676 Sq.Ft. |
North East |
|
|
1 Bedroom + Den |
729 Sq.Ft. |
North West |
|
|
1 Bedroom |
745 Sq.Ft. |
North |
|
|
1 Bedroom + Den |
777 Sq.Ft. |
East |
|
|
1 Bedroom + Den |
837 Sq.Ft. |
East |
|
|
1 Bedroom + Den |
844 Sq.Ft. |
West |
|
|
1 Bedroom + Den |
888 Sq.Ft. |
West |
|
|
1 Bedroom + Den |
913 Sq.Ft. |
North |
|
1 Bedroom + Den |
913 Sq.Ft. |
North |
|
2 Bedroom |
949 Sq.Ft. |
East |
|
1 Bedroom + Den |
959 Sq.Ft. |
East |
|
1 Bedroom + Den |
971 Sq.Ft. |
West |
|
2 Bedroom |
1,010 Sq.Ft. |
North West |
|
1 Bedroom + Den |
1,015 Sq.Ft. |
West |
|
2 Bedroom |
1,064 Sq.Ft. |
East |
|
2 Bedroom |
1,098 Sq.Ft. |
West |
|
2 Bedroom |
1,098 Sq.Ft. |
West |
|
2 Bedroom + Den |
1,141 Sq.Ft. |
East |
|
2 Bedroom + Den |
1,141 Sq.Ft. |
East |
|
2 Bedroom |
1,149 Sq.Ft. |
East |
|
2 Bedroom |
1,170 Sq.Ft. |
West |
|
2 Bedroom + Den |
1,185 Sq.Ft. |
East |
|
2 Bedroom |
1,187 Sq.Ft. |
South East |
|
2 Bedroom |
1,218 Sq.Ft. |
South |
|
2 Bedroom |
1,223 Sq.Ft. |
North |
|
2 Bedroom + Den |
1,225 Sq.Ft. |
North | South |
|
2 Bedroom + Den |
1,228 Sq.Ft. |
West |
|
2 Bedroom |
1,233 Sq.Ft. |
South West |
|
2 Bedroom |
1,254 Sq.Ft. |
South West |
|
2 Bedroom + Den |
1,279 Sq.Ft. |
North East |
|
2 Bedroom + Den |
1,281 Sq.Ft. |
South East |
|
2 Bedroom + Den |
1,293 Sq.Ft. |
West |
|
2 Bedroom + Den |
1,326 Sq.Ft. |
West |
|
2 Bedroom + Den |
1,350 Sq.Ft. |
North East |
|
2 Bedroom |
1,388 Sq.Ft. |
South East |
|
2 Bedroom |
1,420 Sq.Ft. |
South West |
|
2 Bedroom + Den |
1,433 Sq.Ft. |
South West |
|
2 Bedroom + Den |
1,450 Sq.Ft. |
South East |
|
2 Bedroom + Den |
1,925 Sq.Ft. |
South East |
|
3 Bedroom |
2,408 Sq.Ft. |
South East |
2408 |
4 Bedroom + Den |
3,831 Sq.Ft. |
South East |
|
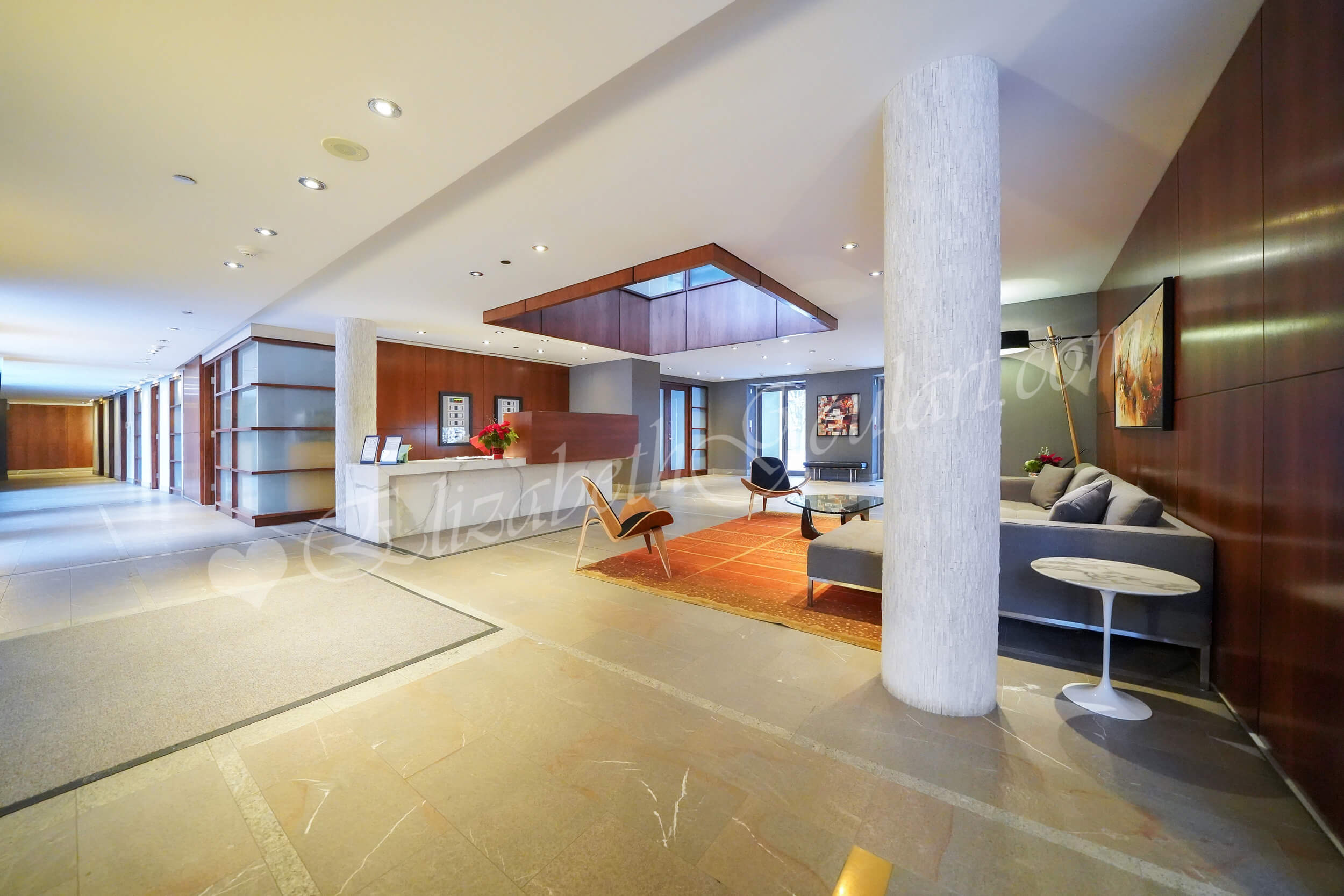 |
||||
| Lobby Area | ||||
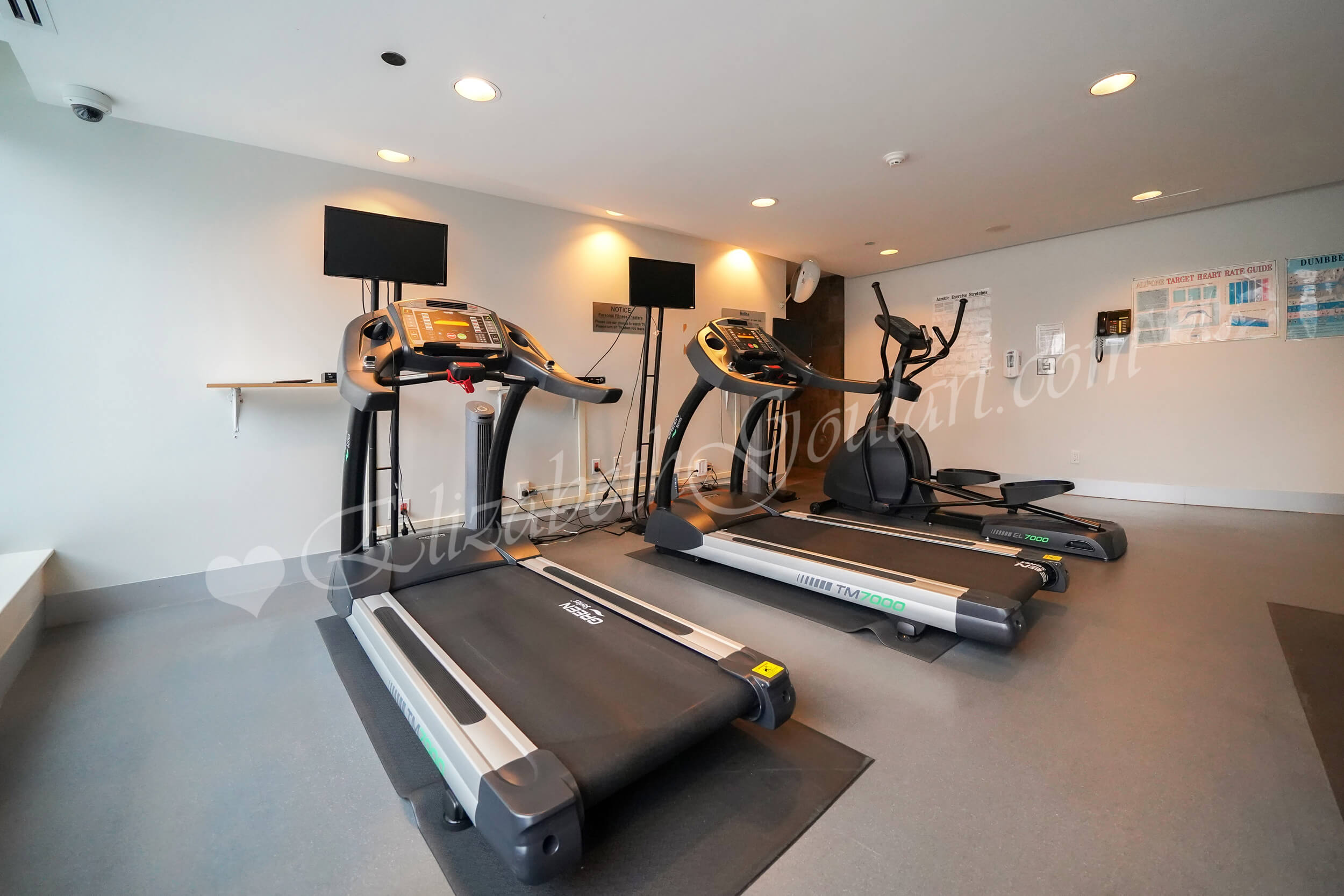 |
||||
| 2nd Floor - Gym and Fitness Area | ||||
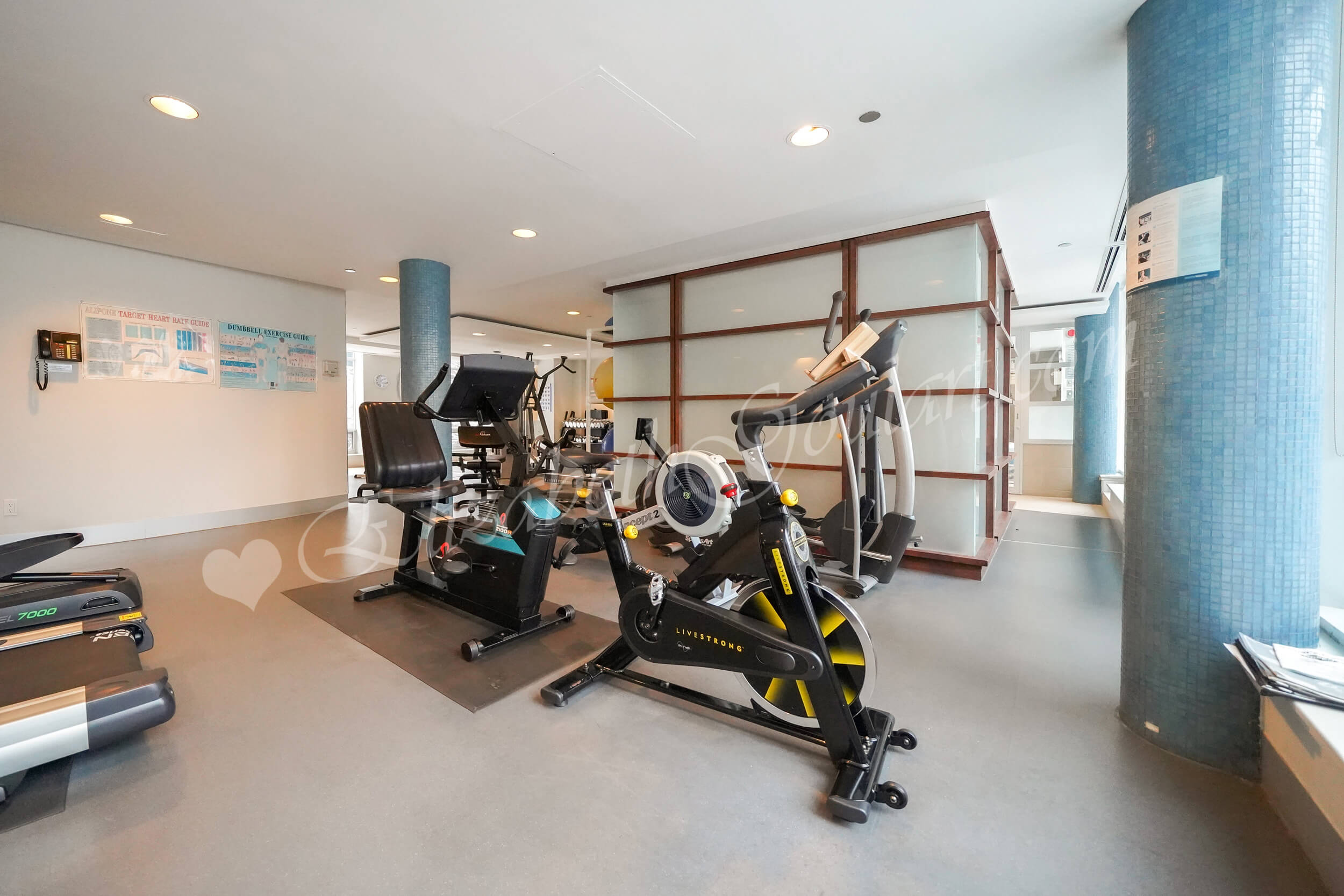 |
||||
| 2nd Floor - Gym and Fitness Area | ||||
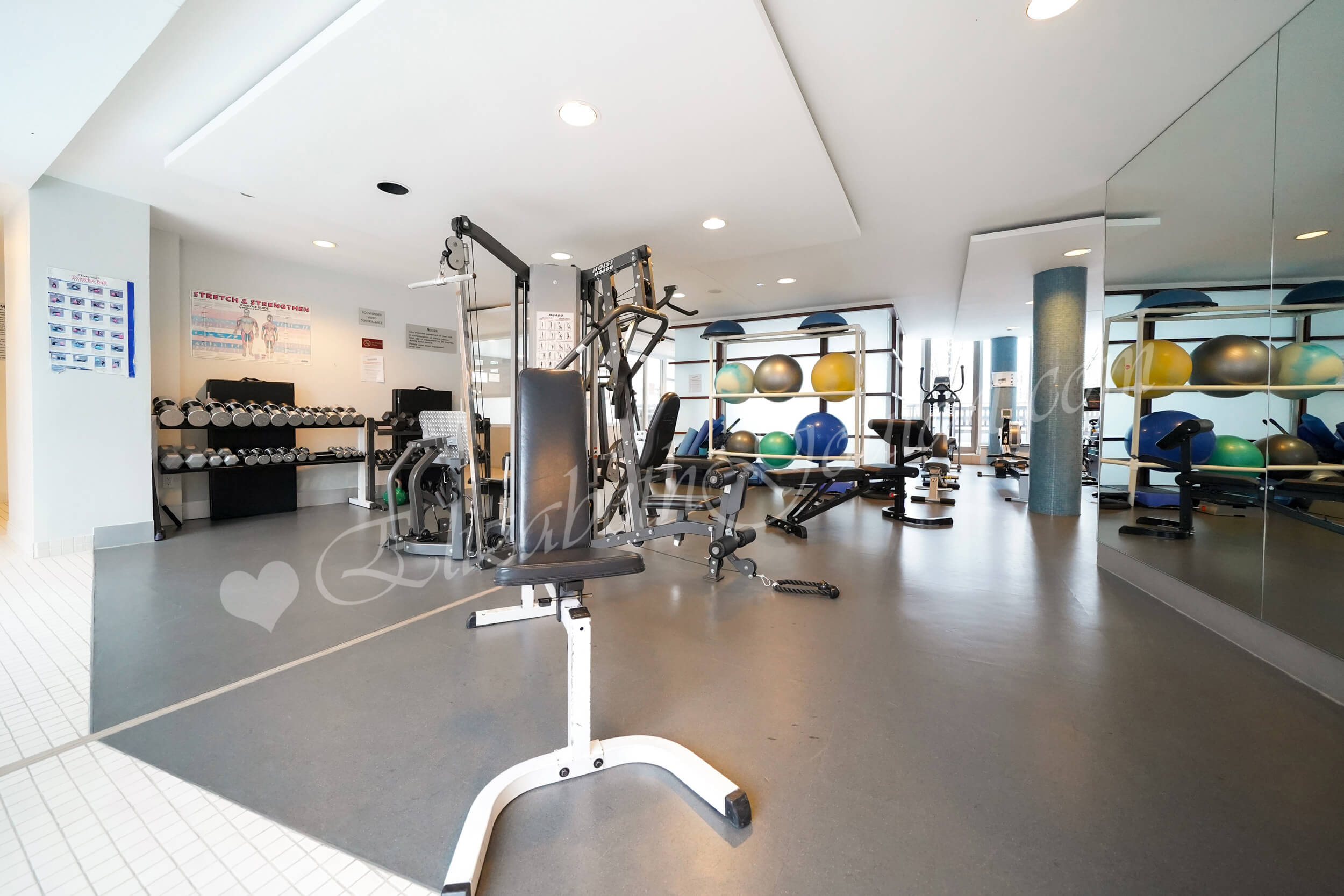 |
||||
| 2nd Floor - Gym and Fitness Area | ||||
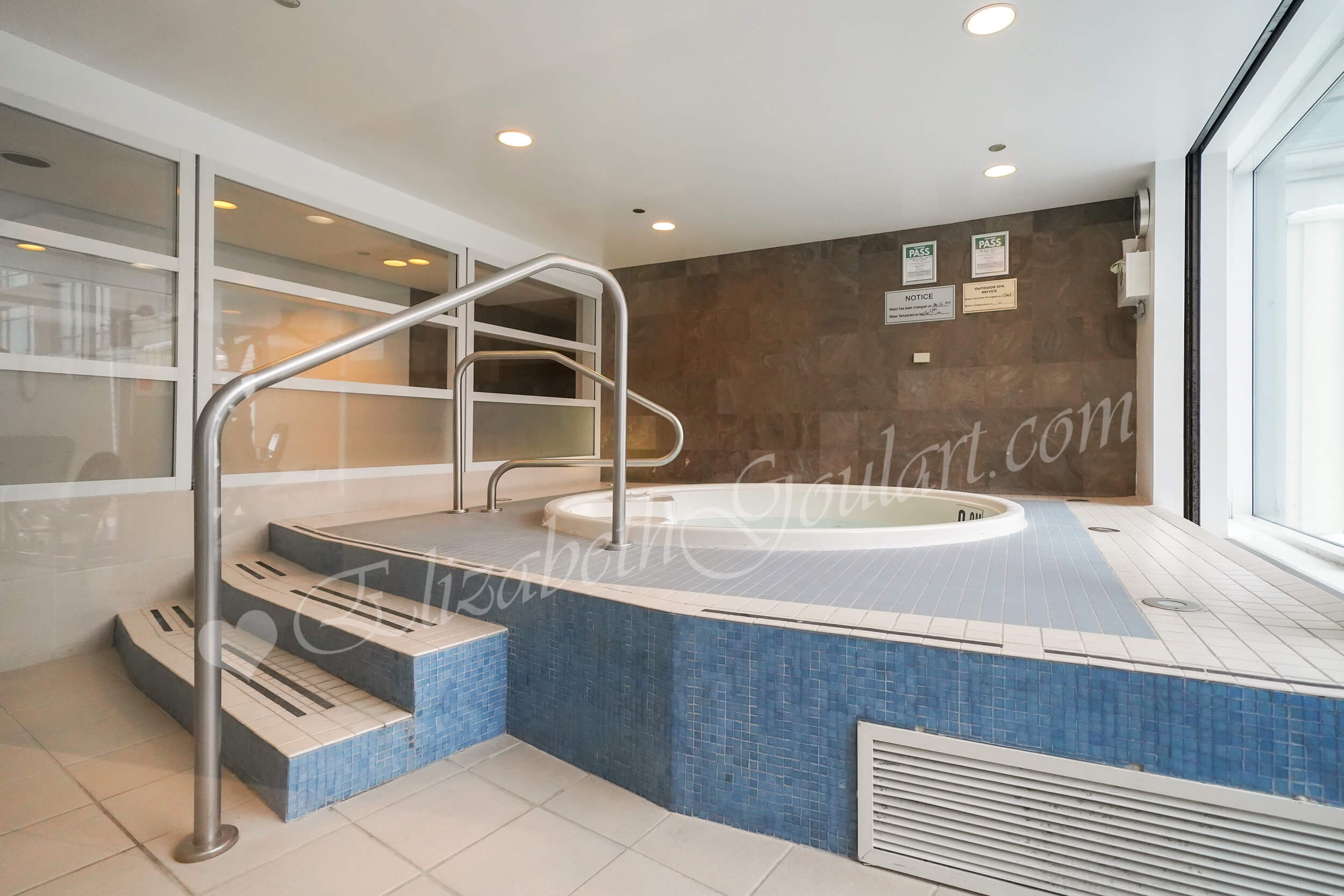 |
||||
| 2nd Floor - Whirlpool | ||||
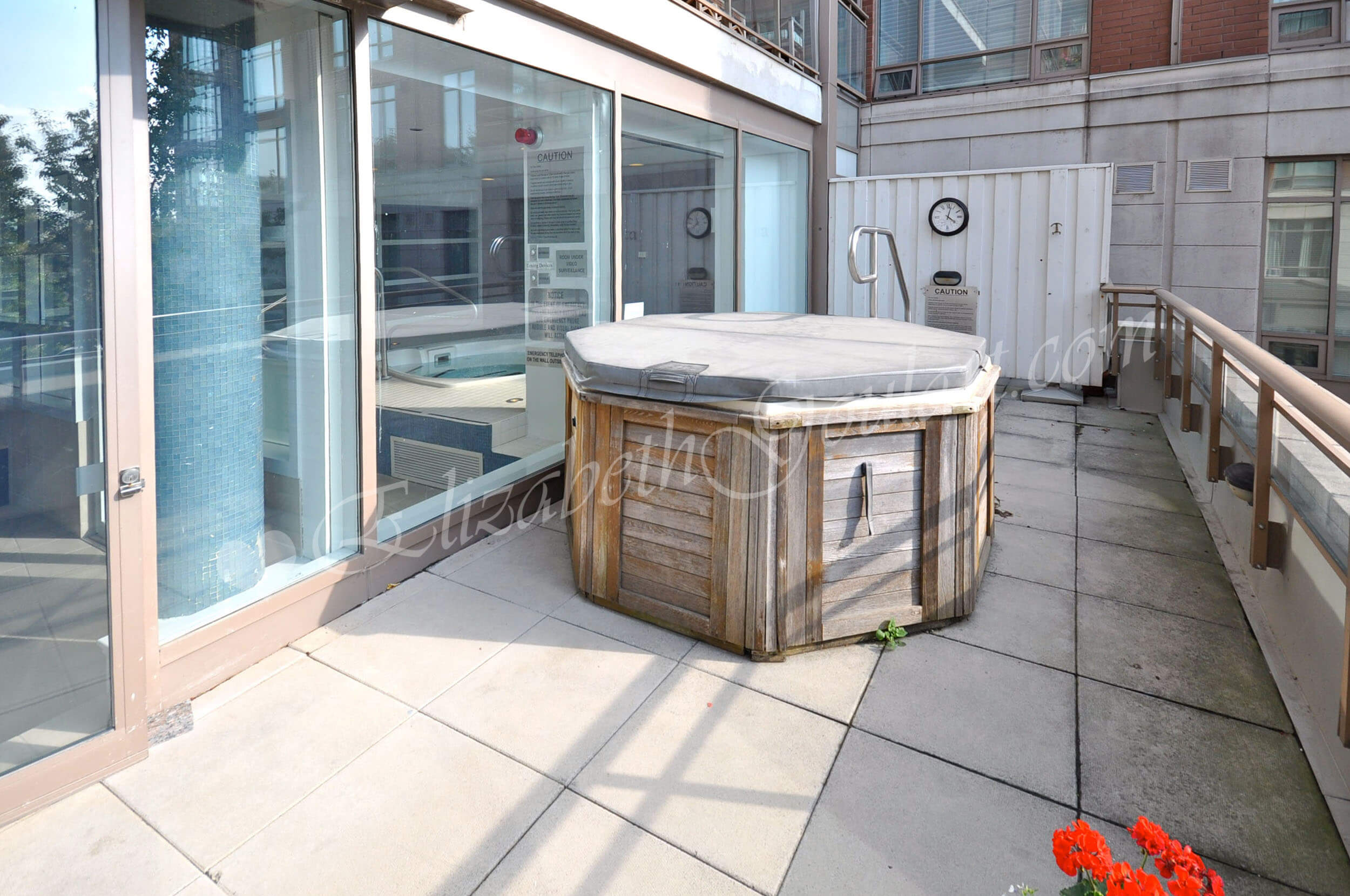 |
||||
| 2nd Floor - Outdoor Hot Tub | ||||
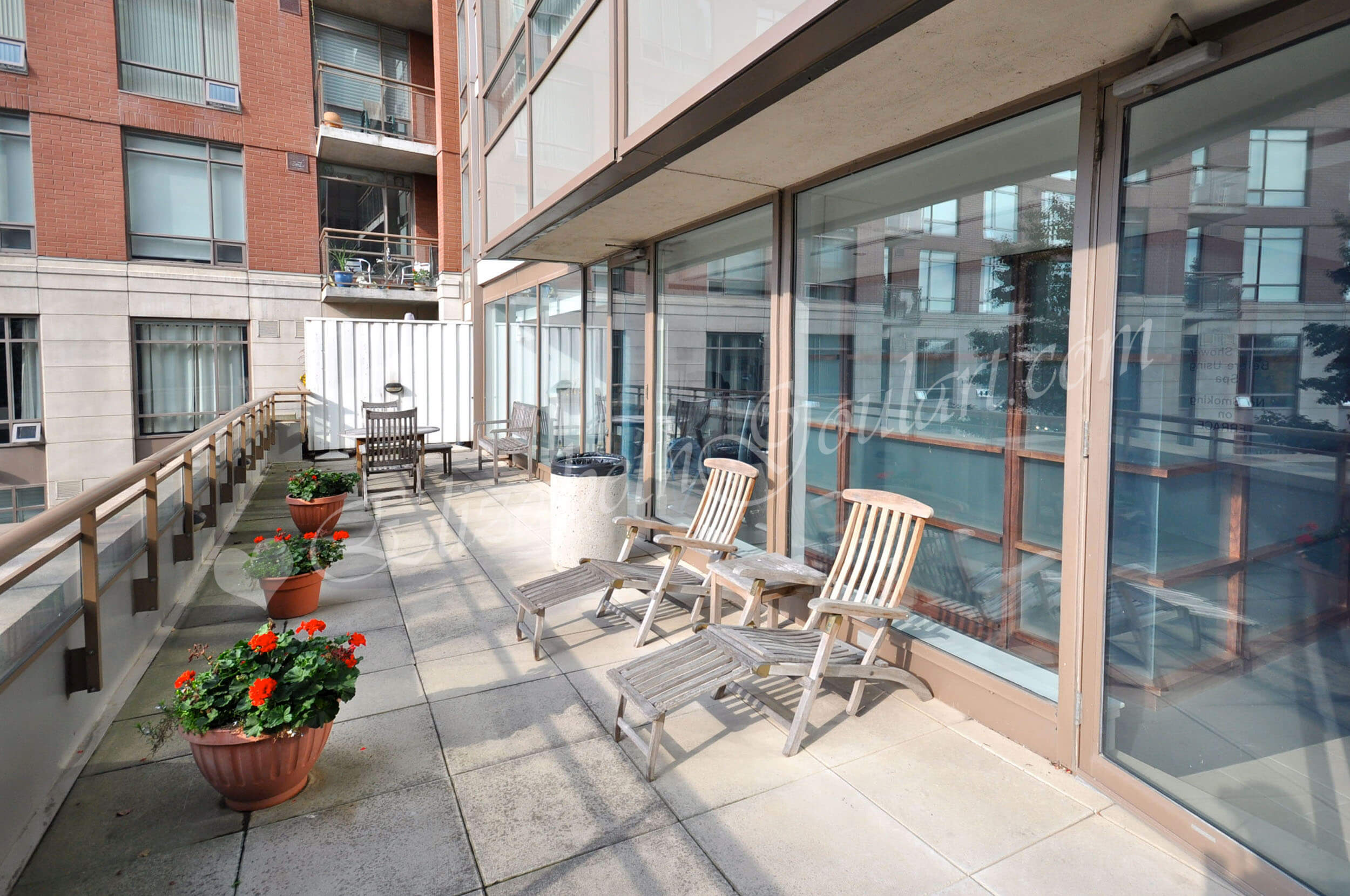 |
||||
| 2nd Floor - Outdoor Terrace | ||||
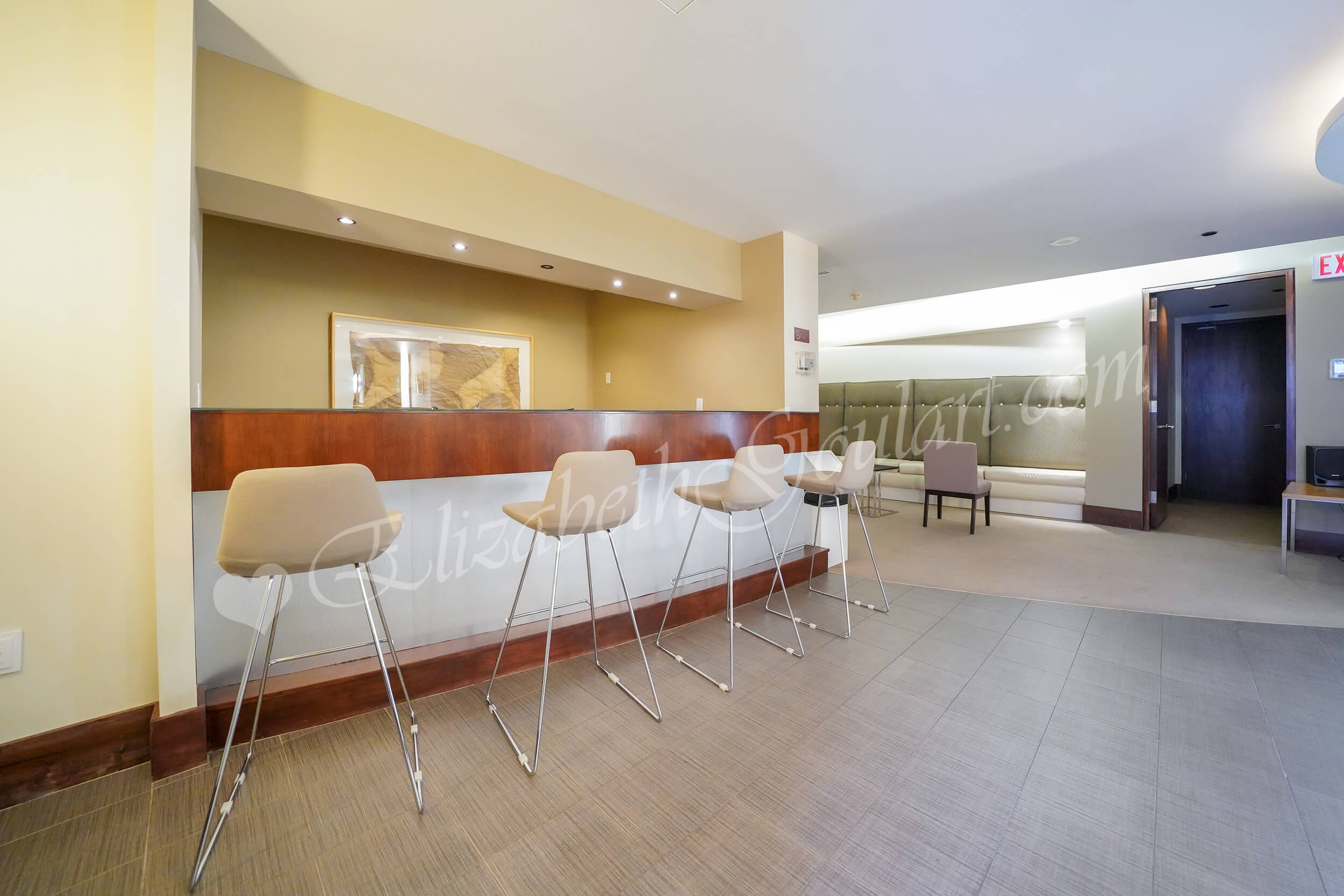 |
||||
| Ground Floor - Party Room | ||||
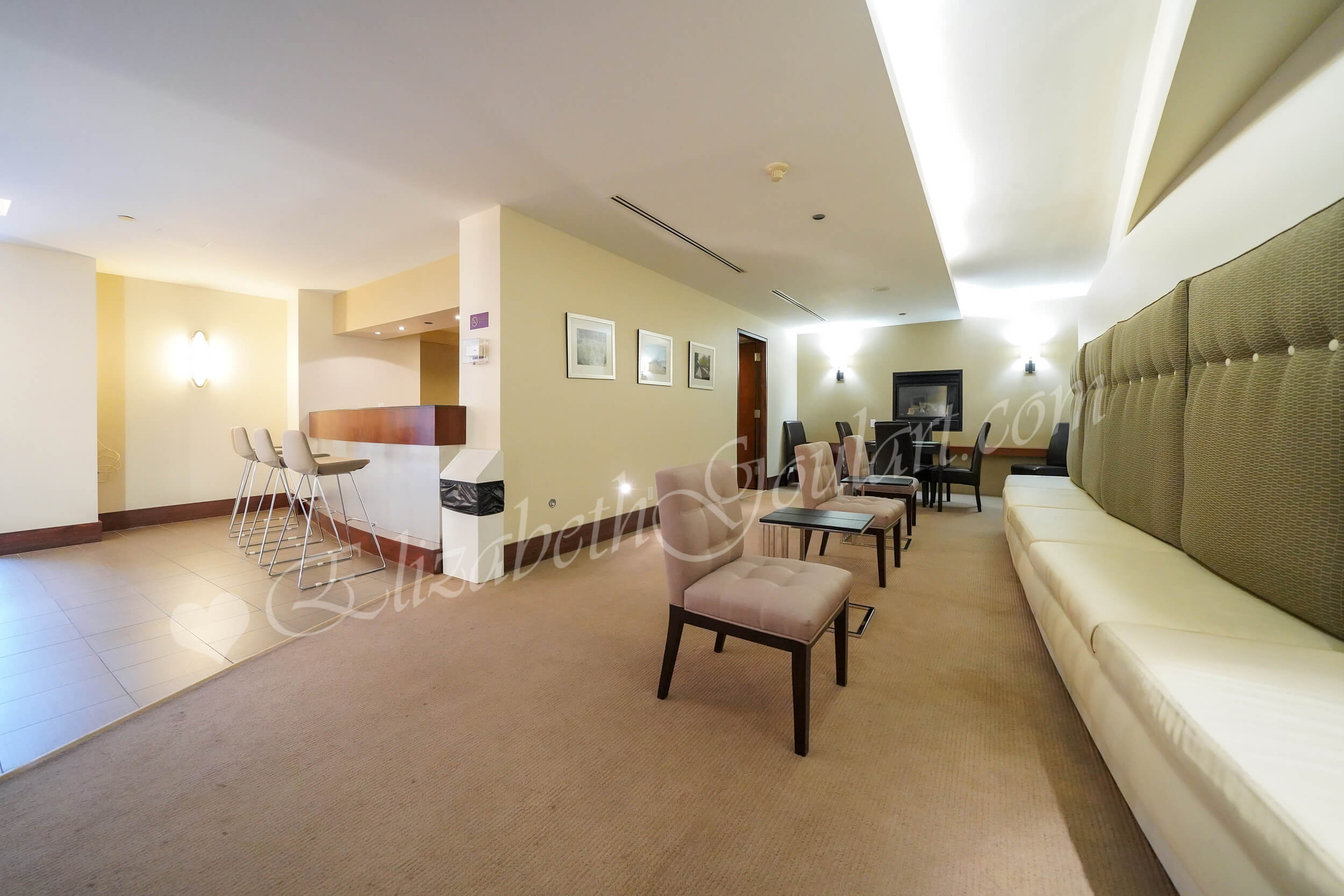 |
||||
| Ground Floor - Party Room | ||||
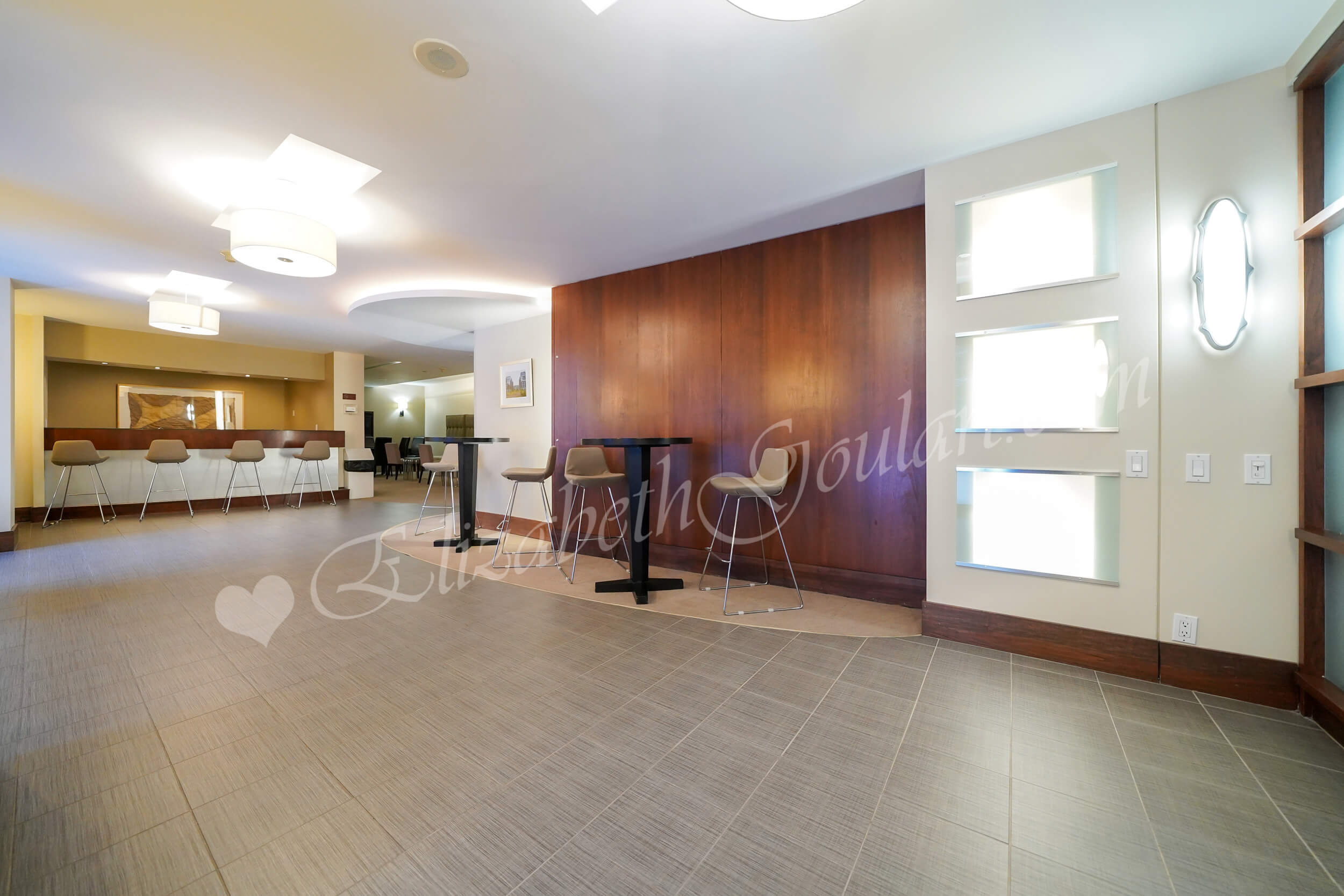 |
||||
| Ground Floor - Party Room | ||||
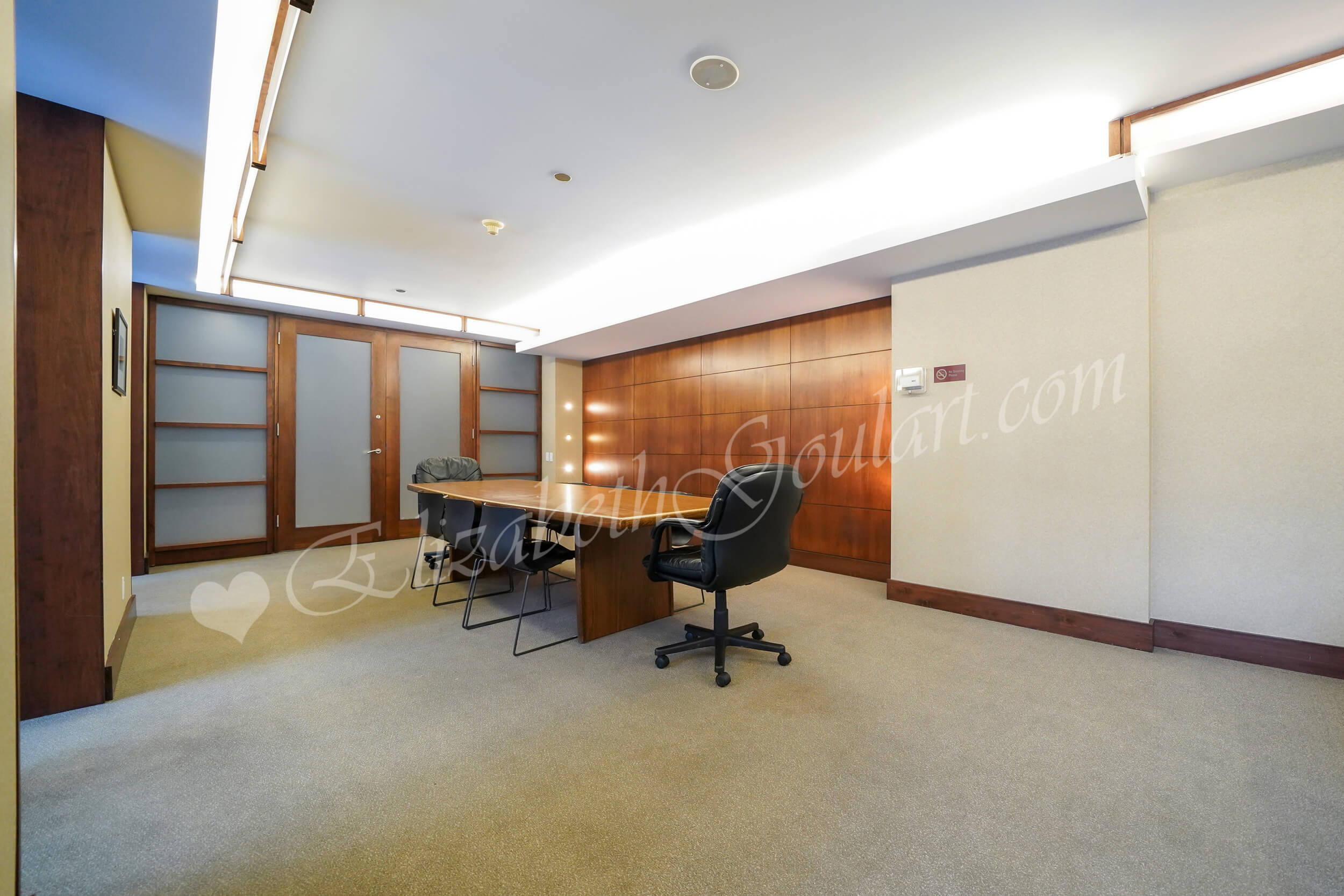 |
||||
| Ground Floor - Boardroom | ||||
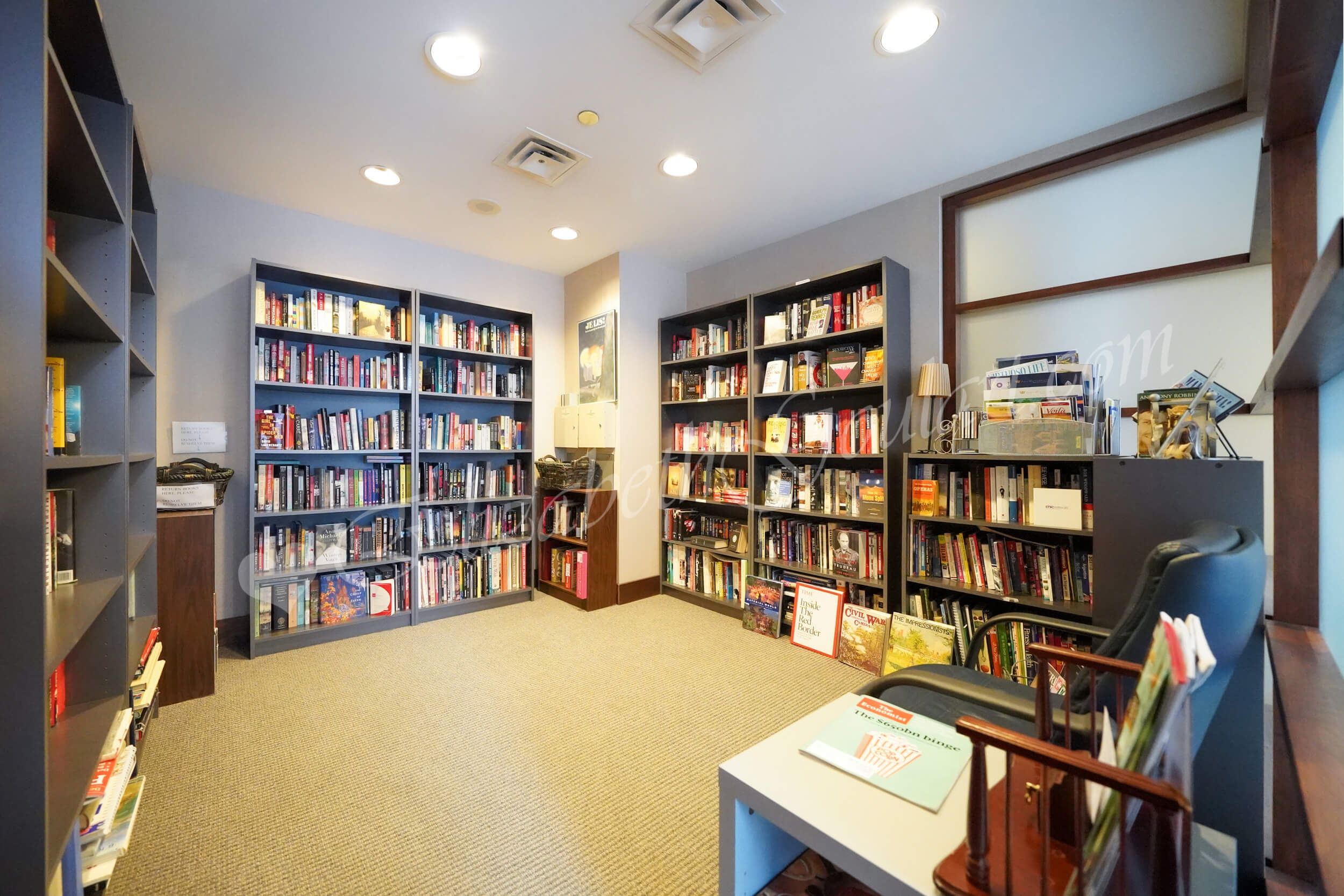 |
||||
| Ground Floor - Library | ||||
 |
||||
| Loblaws, Shoppers Drug Mart, Joe Fresh, Retail and Restaurants | ||||
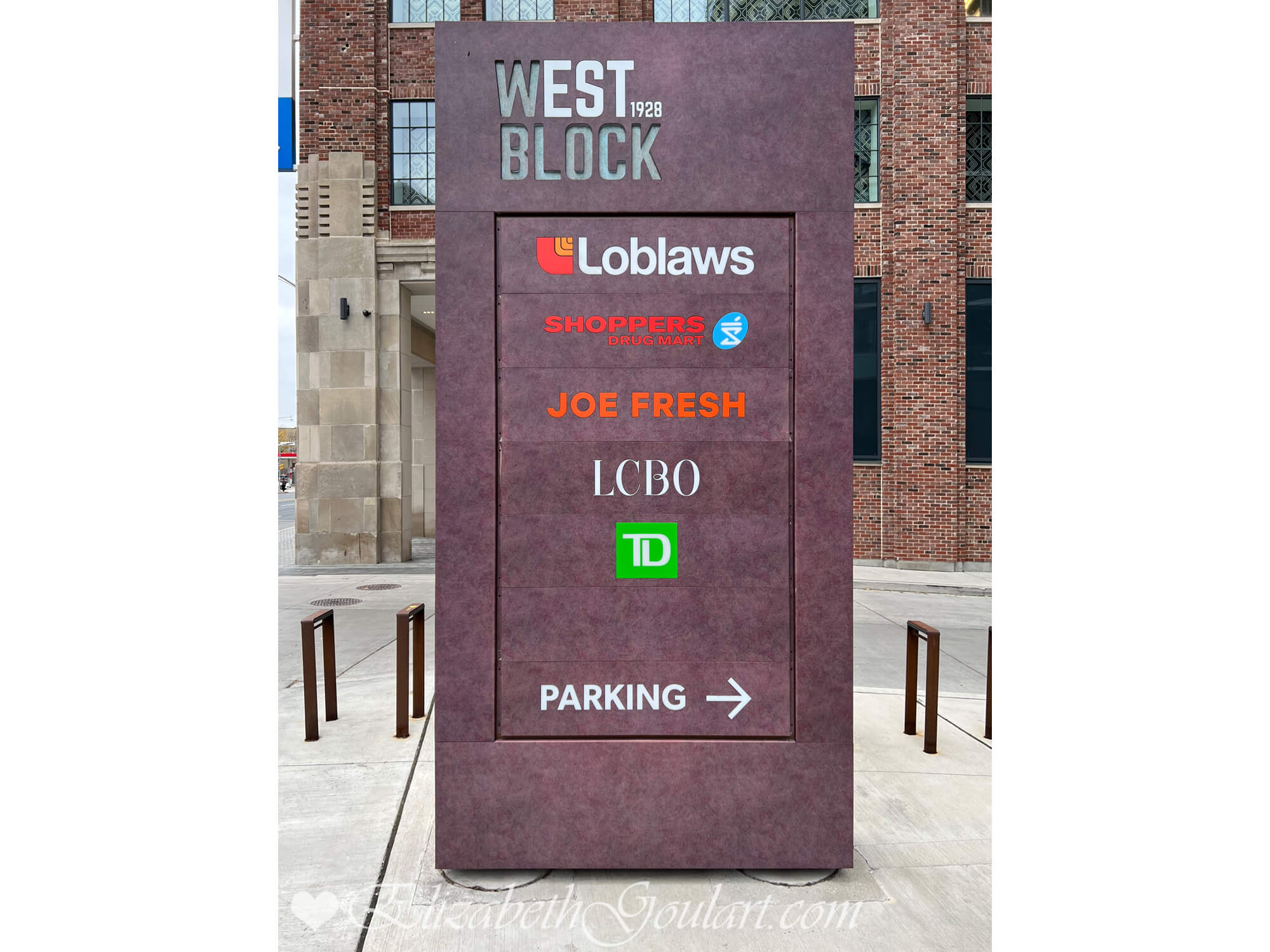 |
||||
| Westblock | ||||
 |
||||
| Loblaws | ||||
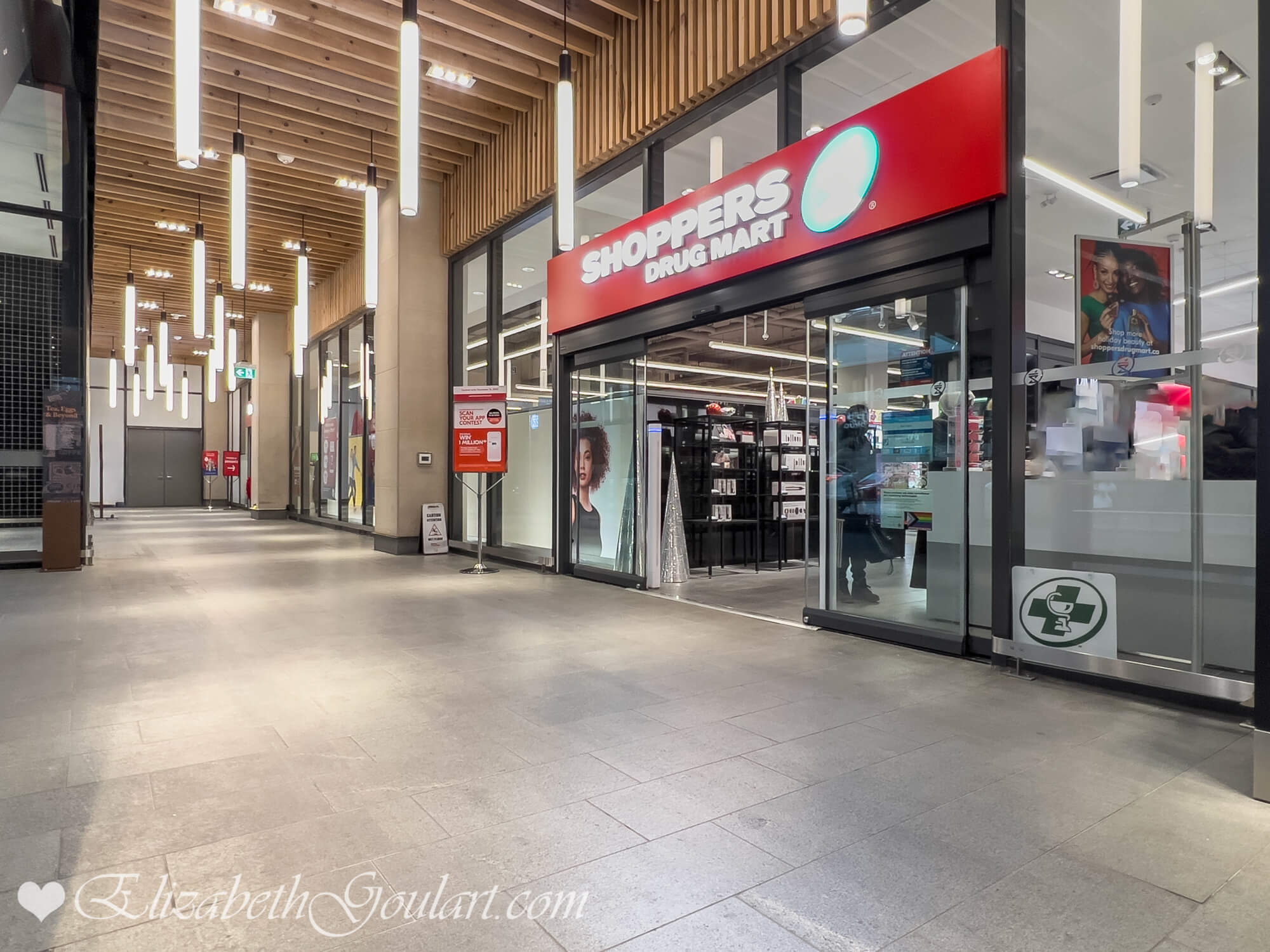 |
||||
| Shoppers Drug Mart | ||||
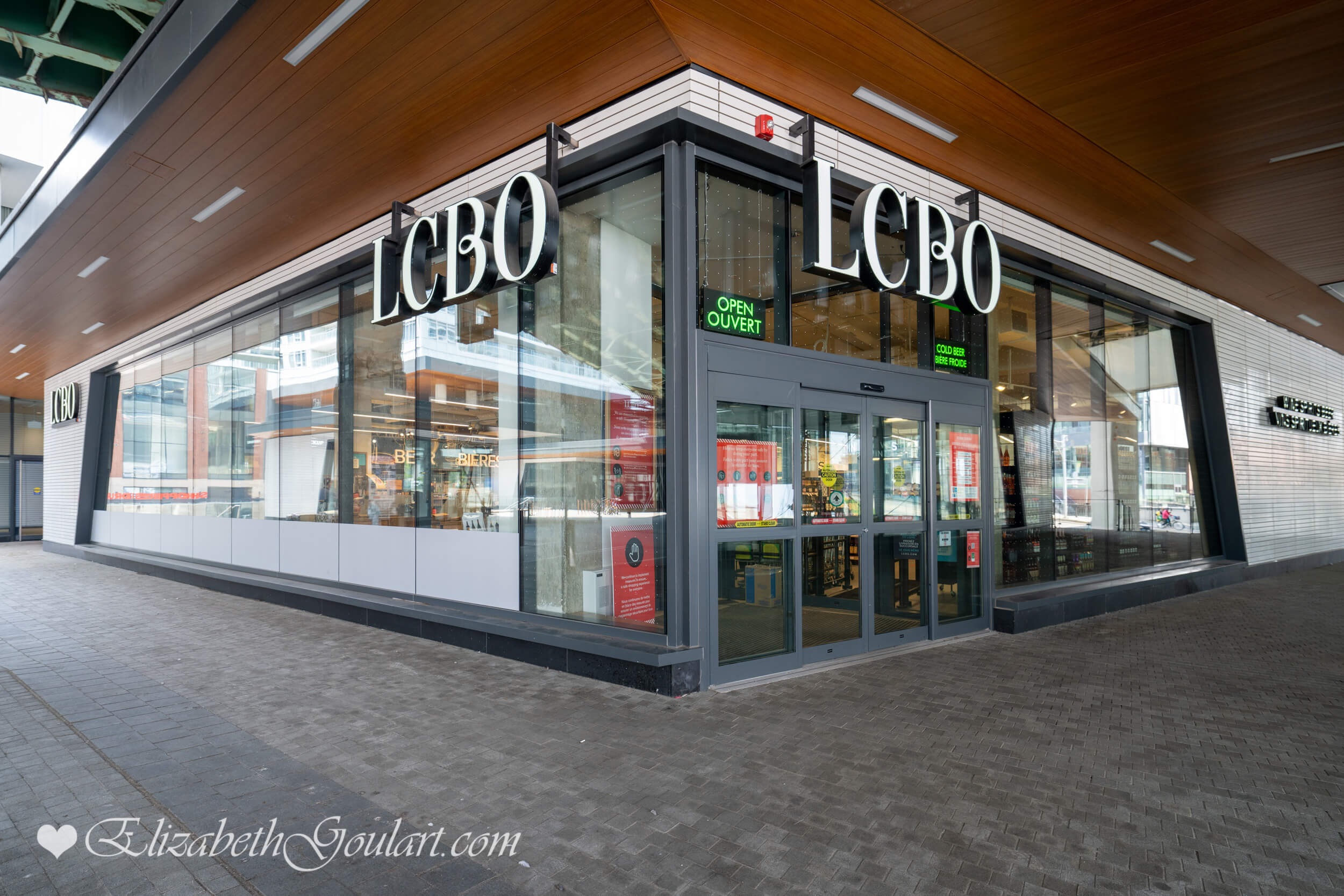 |
||||
| LCBO | ||||
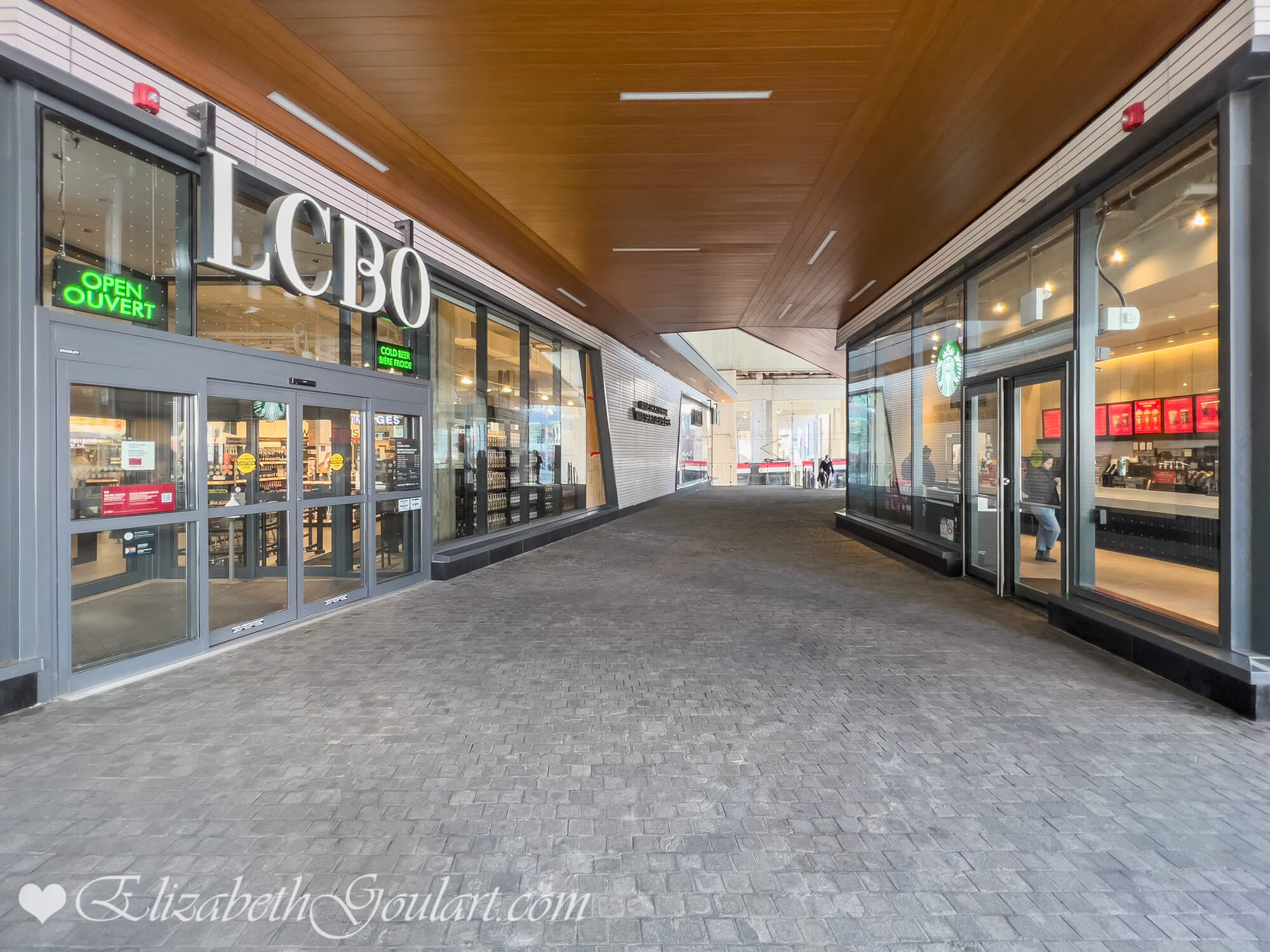 |
||||
| Retail | ||||
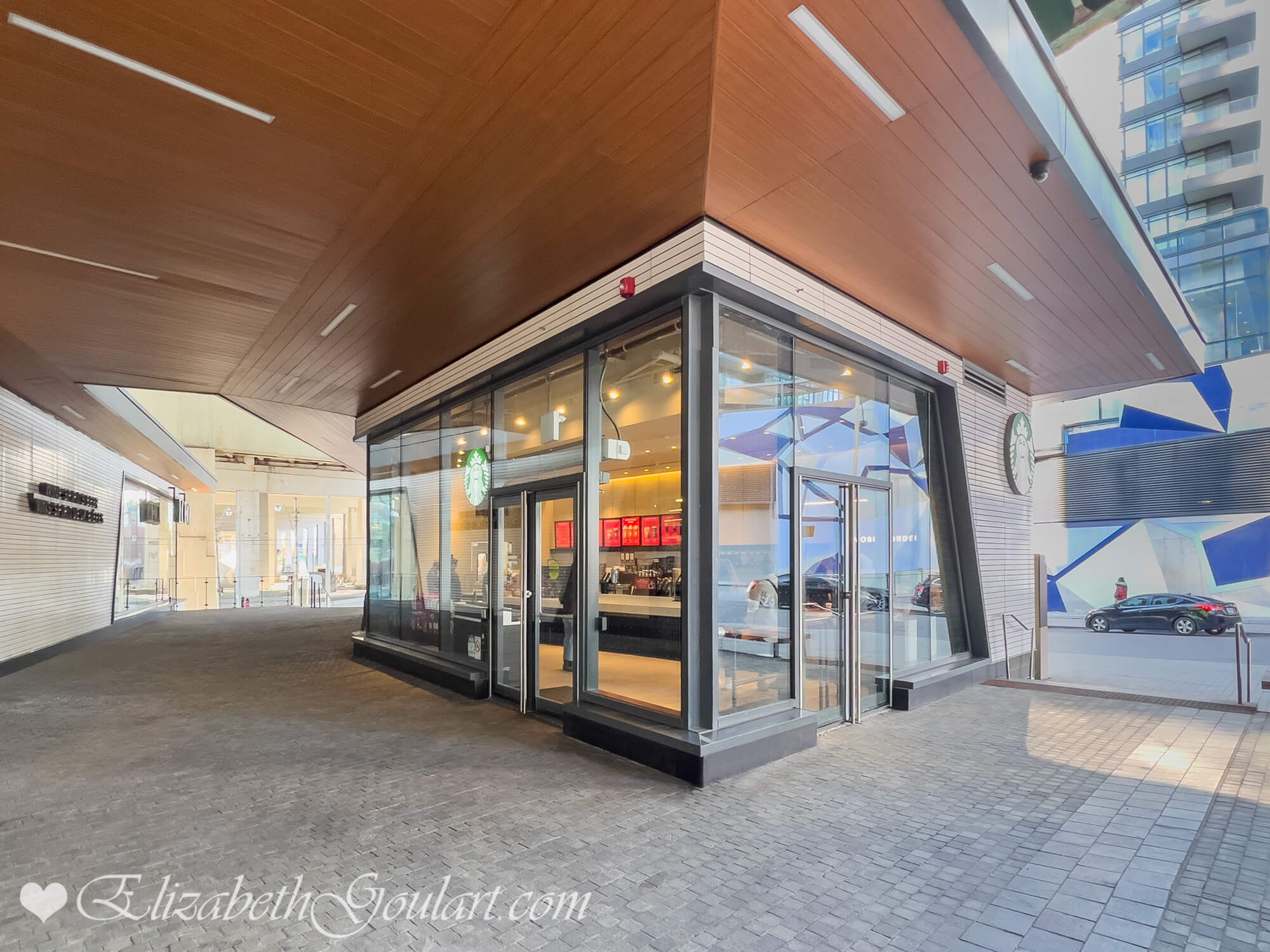 |
||||
| Starbucks | ||||
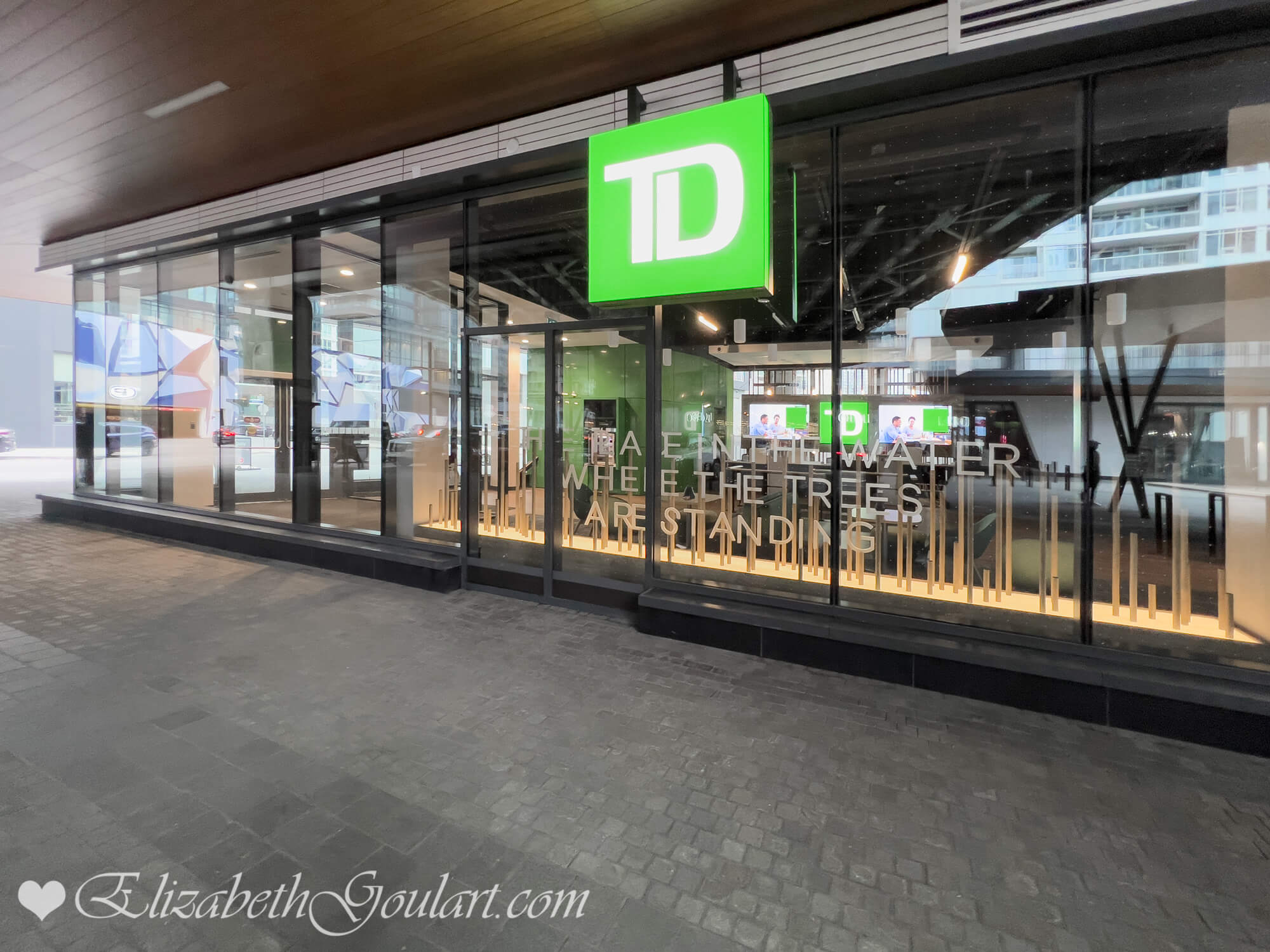 |
||||
| Bank | ||||
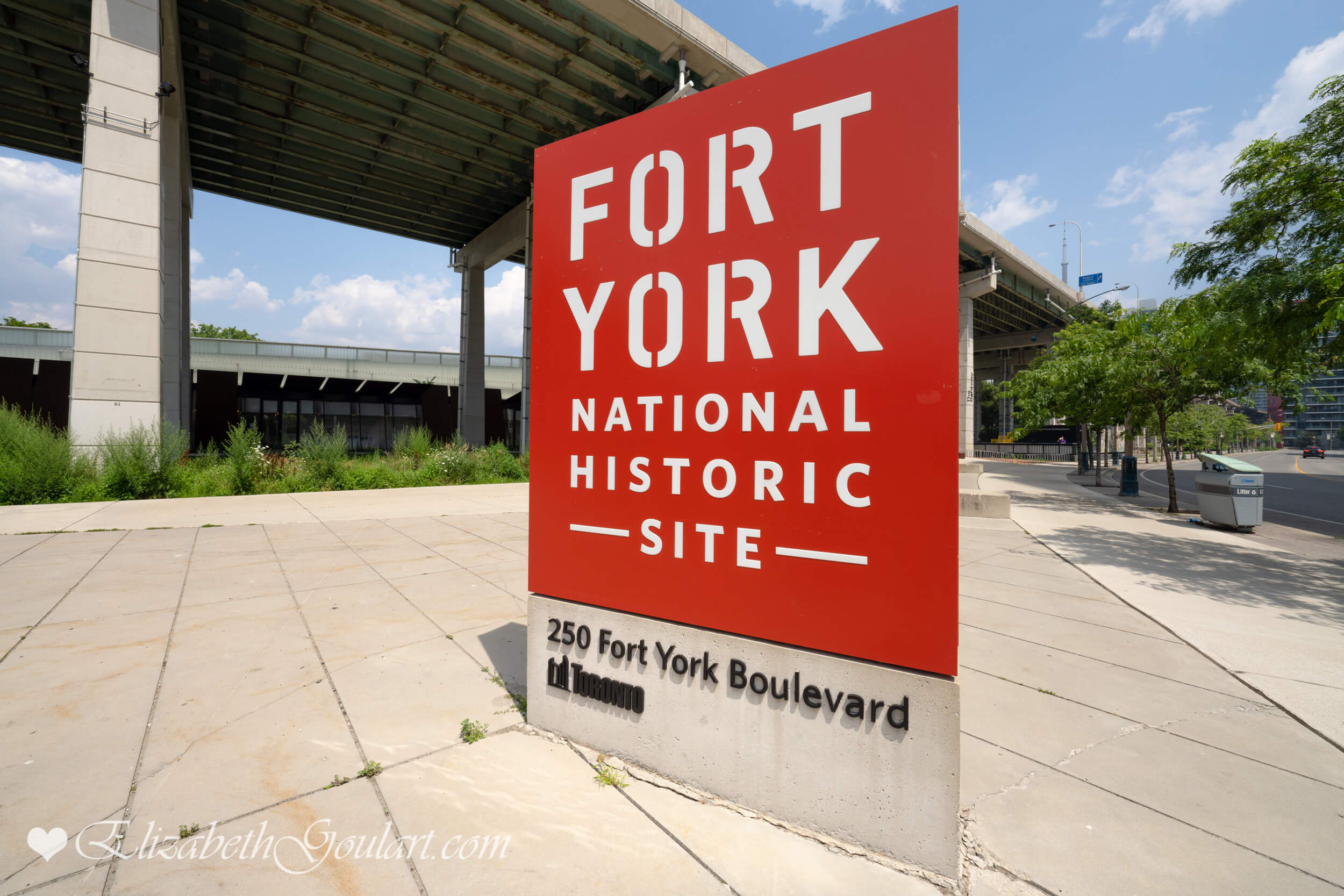 |
||||
| Fort York - National Historic Site | ||||
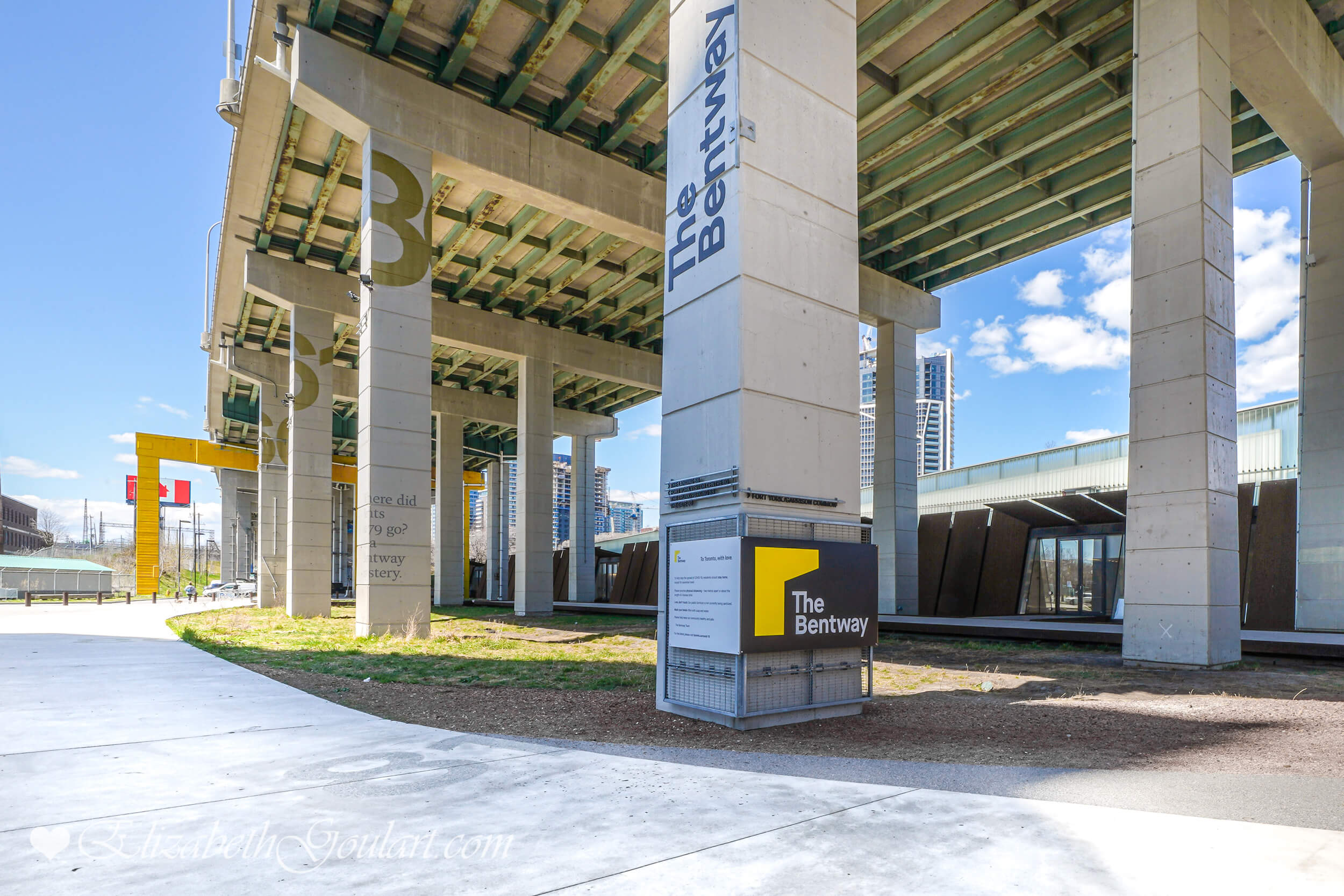 |
||||
| The Bentway | ||||
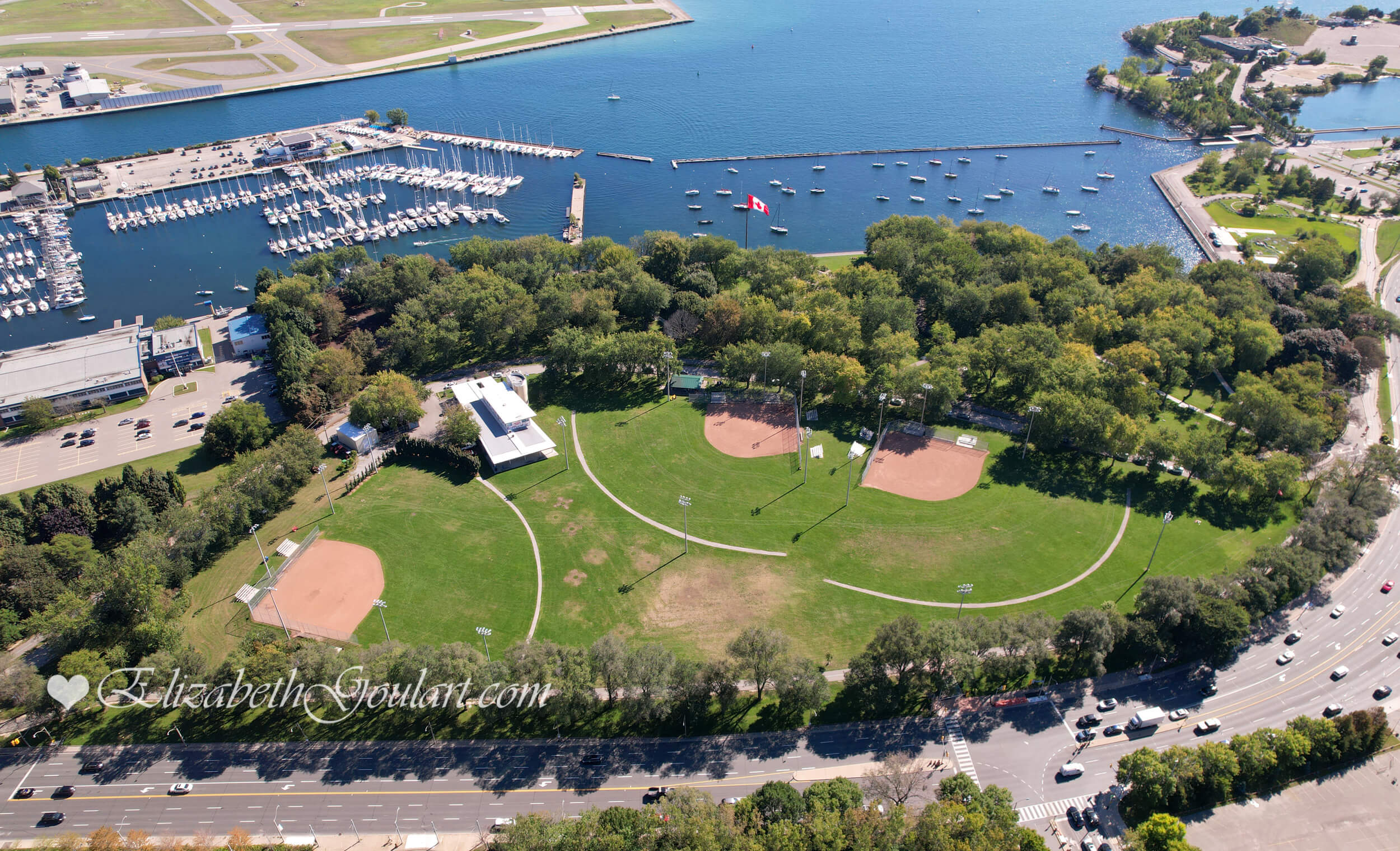 |
||||
Coronation Park |
||||
 | ||||
| Union Station | ||||
 | ||||
| Scotiabank Arena | ||||
 |
||||
| Rogers Centre and CN Tower | ||||
 |
||||
| Ripley's Aquarium | ||||
 |
||||
| Theatre's | ||||
 |
||||
| Theatre's | ||||
 |
||||
| Theatre's | ||||
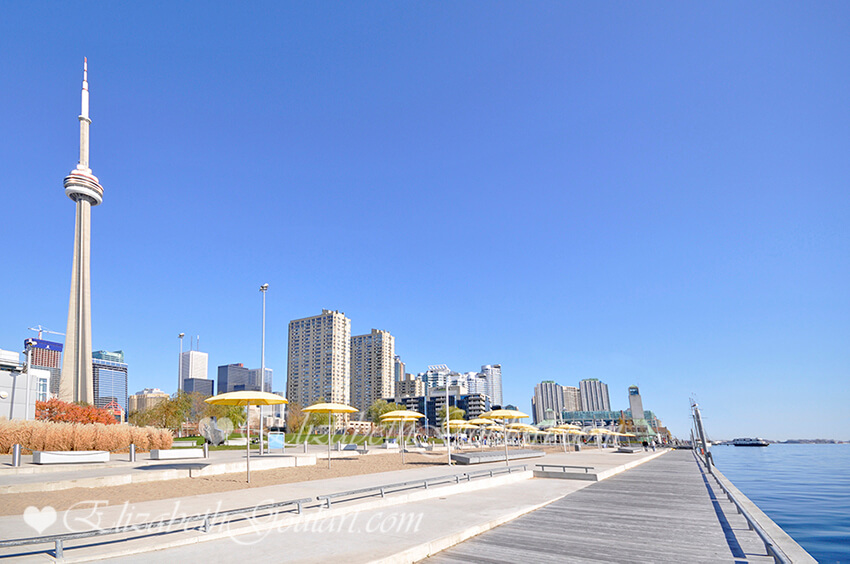 |
||||
| HTO Beach | ||||
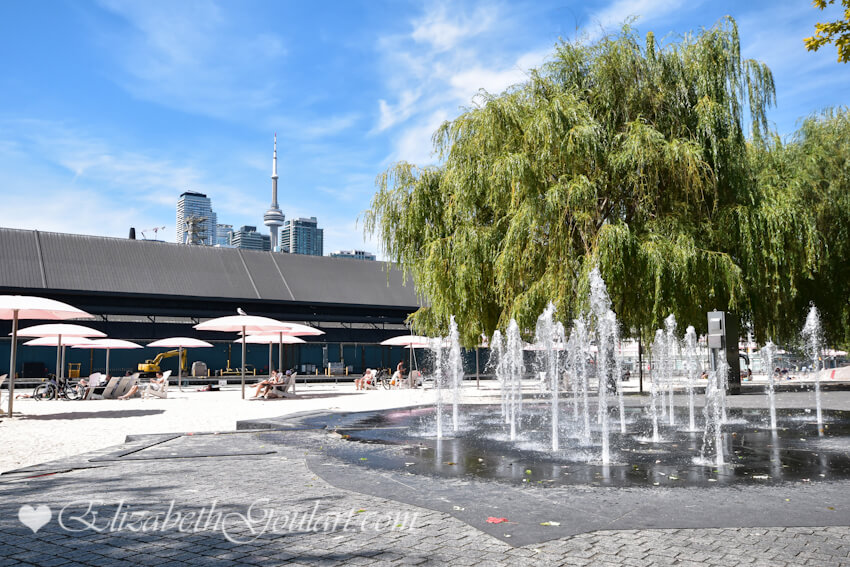 |
||||
| Sugar Beach | ||||
 |
||||
| Marina | ||||
 |
||||
| Billy Bishop Island Airport | ||||
| Back To Top | ||||
|
|
|
|
|
|
