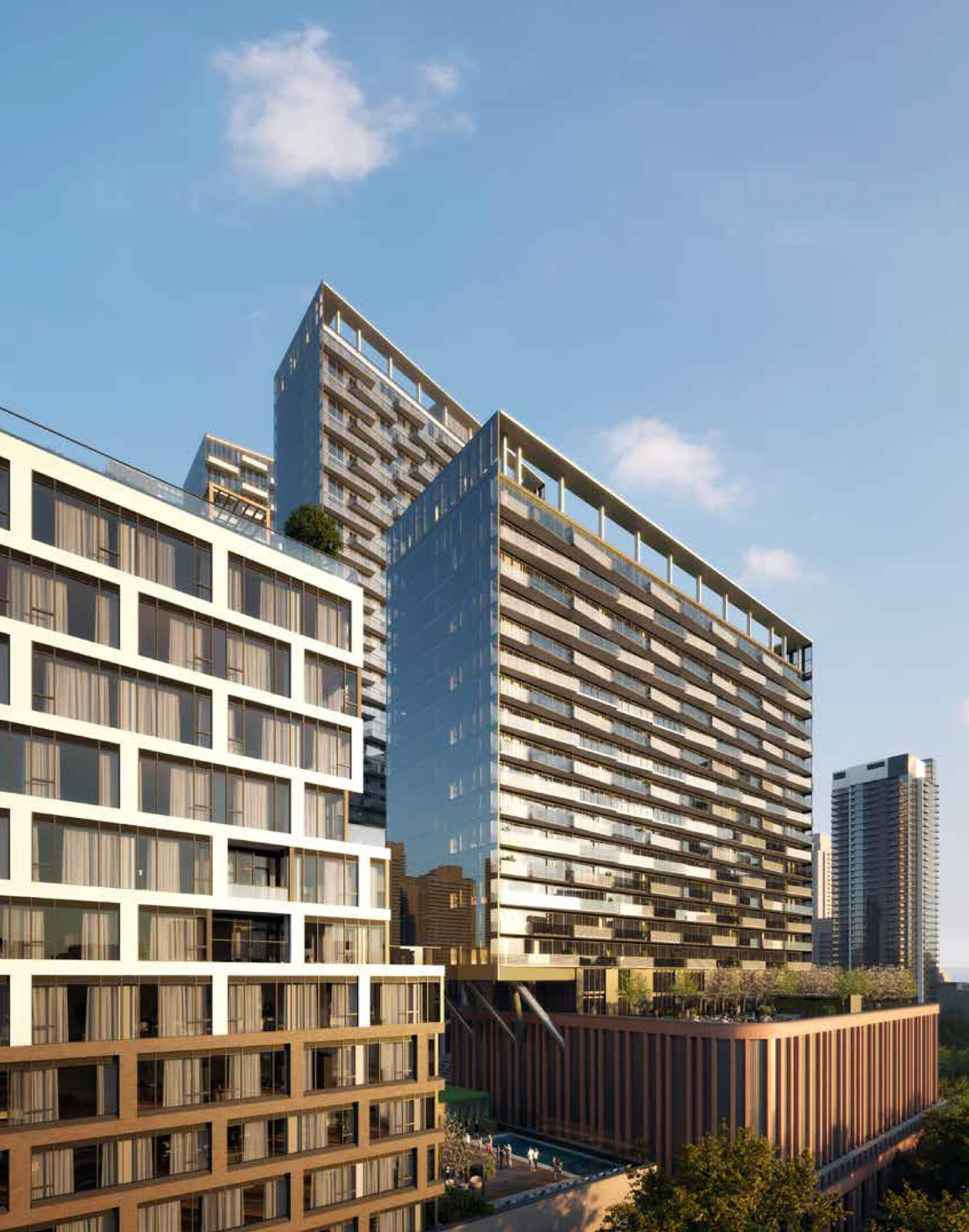| |||||||||||||||||||||||||||
| Classic Series II | |||
Number of Bedrooms |
Square Footage |
Exposure |
Suite Floor Plan |
1 Bedroom |
509 Sq.Ft. |
North |
|
1 Bedroom |
527 Sq.Ft. |
East |
|
1 Bedroom |
523 Sq.Ft. |
East |
|
1 Bedroom |
531 Sq.Ft. |
East |
|
1 Bedroom |
558 Sq.Ft. |
East |
|
1 Bedroom + Den |
652 Sq.Ft. |
East |
|
1 Bedroom + Den |
652 Sq.Ft. |
East |
|
1 Bedroom + Den |
660 Sq.Ft. |
East |
|
2 Bedroom |
815 Sq.Ft. |
North East |
|
2 Bedroom |
878 Sq.Ft. |
North West |
|
2 Bedroom |
927 Sq.Ft. |
South East |
|
2 Bedroom |
943 Sq.Ft. |
East |
|
2 Bedroom + Den |
965 Sq.Ft. |
West |
|
2 Bedroom + Den |
994 Sq.Ft. |
West |
|
2 Bedroom + Den |
998 Sq.Ft. |
West |
|
3 Bedroom |
1,004 Sq.Ft. |
West |
|
2 Bedroom + Den |
1,021 Sq.Ft. |
West |
|
3 Bedroom |
1,069 Sq.Ft. |
South East |
|
2 Bedroom |
1,125 Sq.Ft. |
South West |
|
2 Bedroom |
1,250 Sq.Ft. |
West |
|
2 Bedroom |
1,275 Sq.Ft. |
West |
|
2 Bedroom |
1,275 Sq.Ft. |
West |
|
3 Bedroom |
1,313 Sq.Ft. |
East |
|
2 Bedroom |
1,326 Sq.Ft. |
West |
|
3 Bedroom |
1,341 Sq.Ft. |
West |
|
2 Bedroom |
1,394 Sq.Ft. |
West |
|
3 Bedroom |
1,419 Sq.Ft. |
South West |
|
2 Bedroom |
1,503 Sq.Ft. |
West |
|
3 Bedroom |
1,597 Sq.Ft. |
North East |
|
3 Bedroom |
1,800 Sq.Ft. |
North West |
|
3 Bedroom |
1,829 Sq.Ft. |
South West |
|
|
| |||
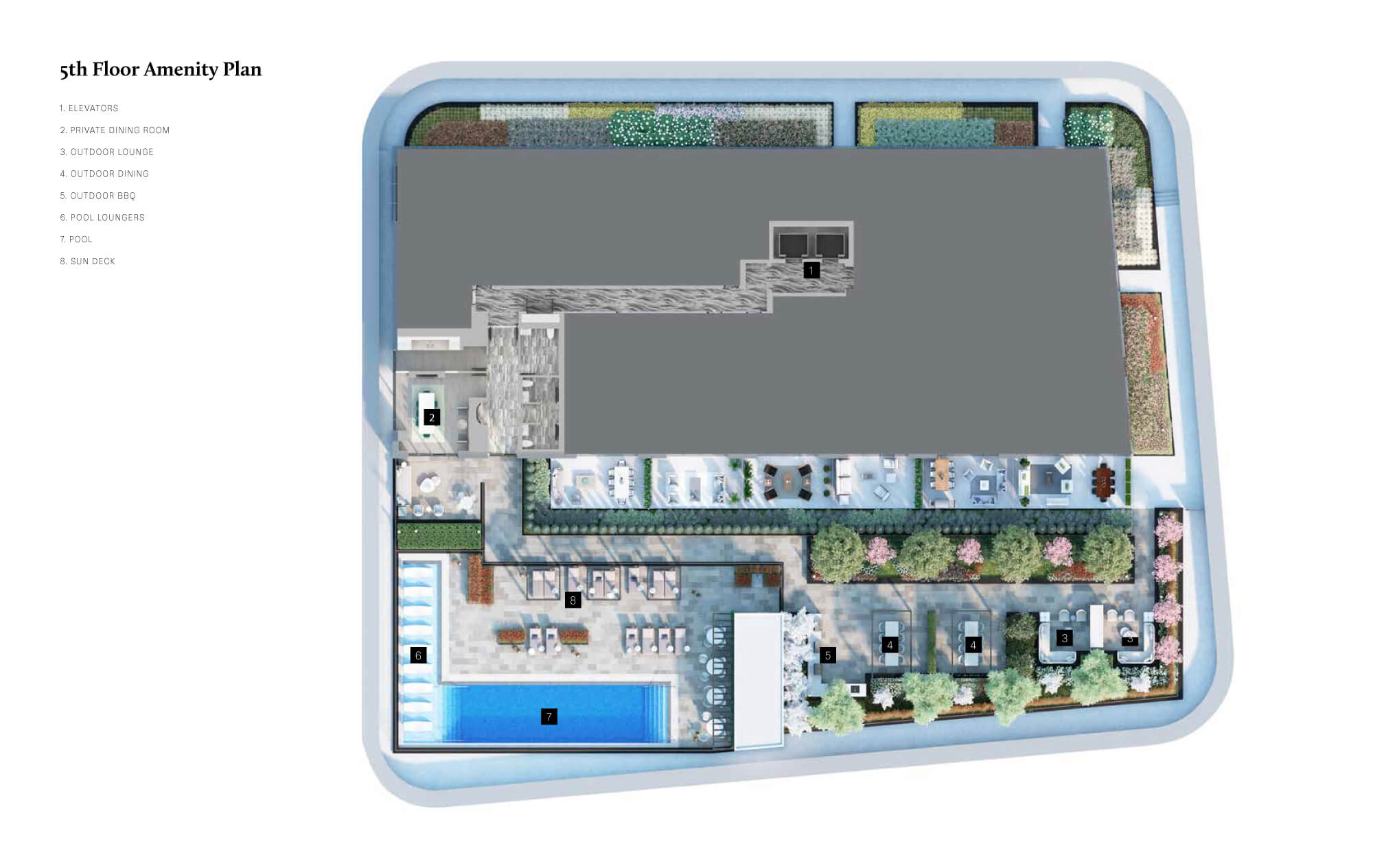 |
||||
| 5th Floor - Amenity Plan | ||||
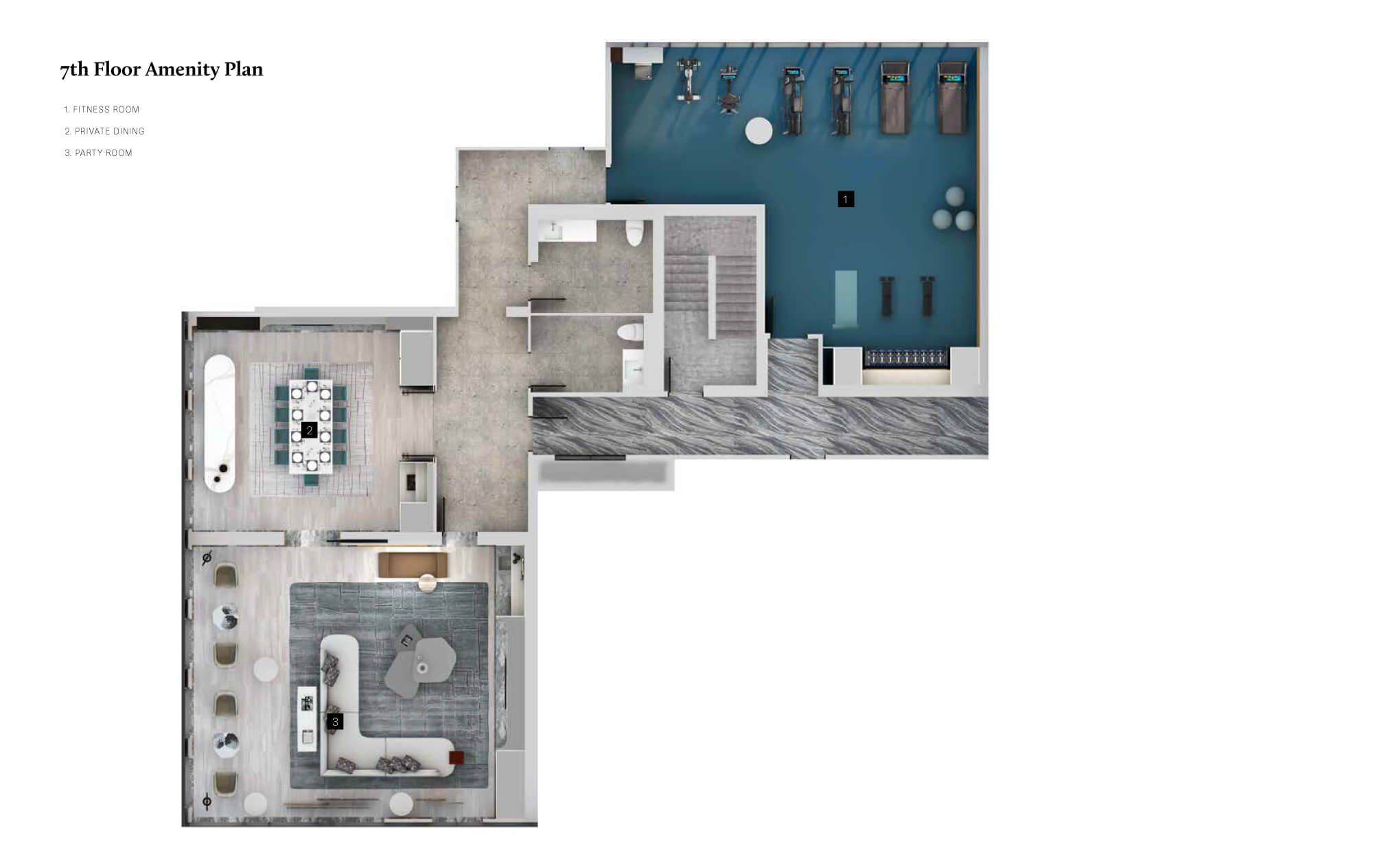 |
||||
7th Floor - Amenity Plan |
||||
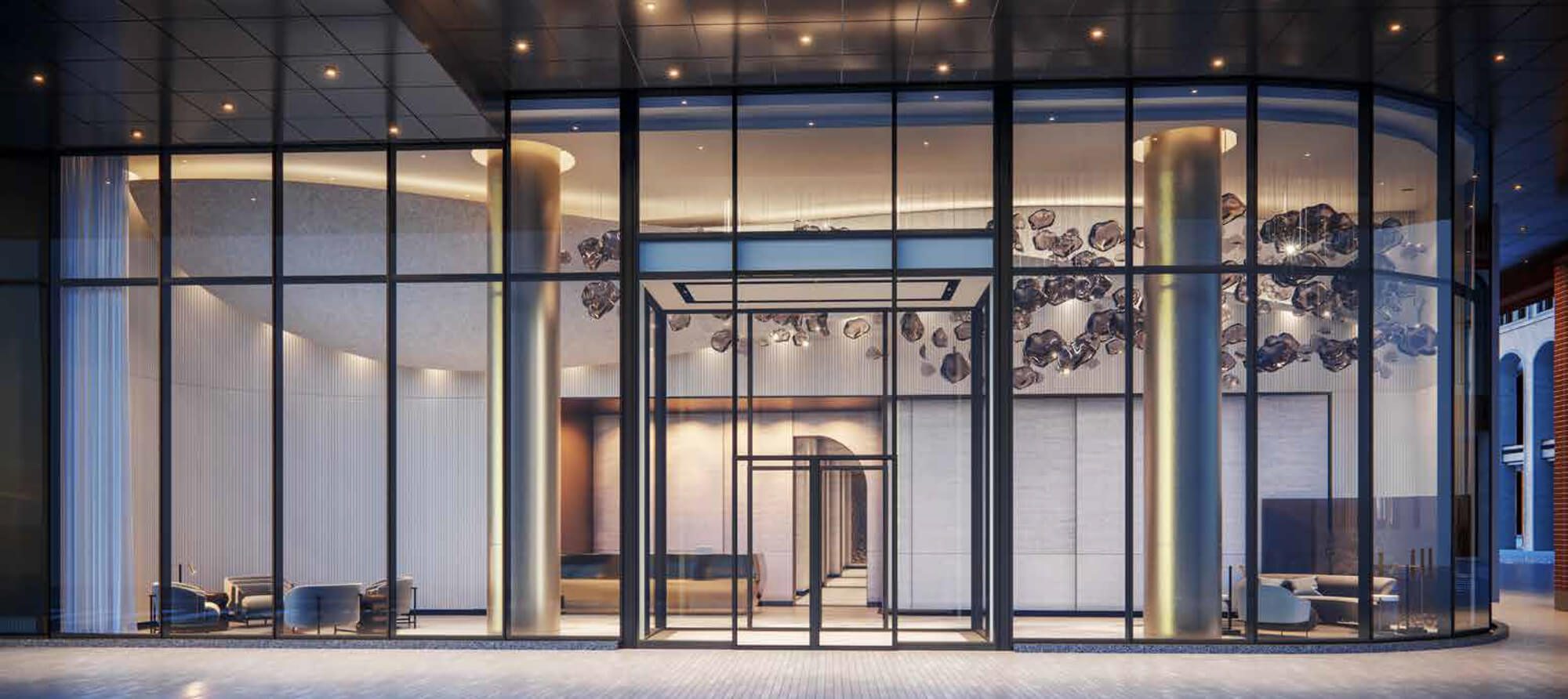 |
||||
Building Entrance |
||||
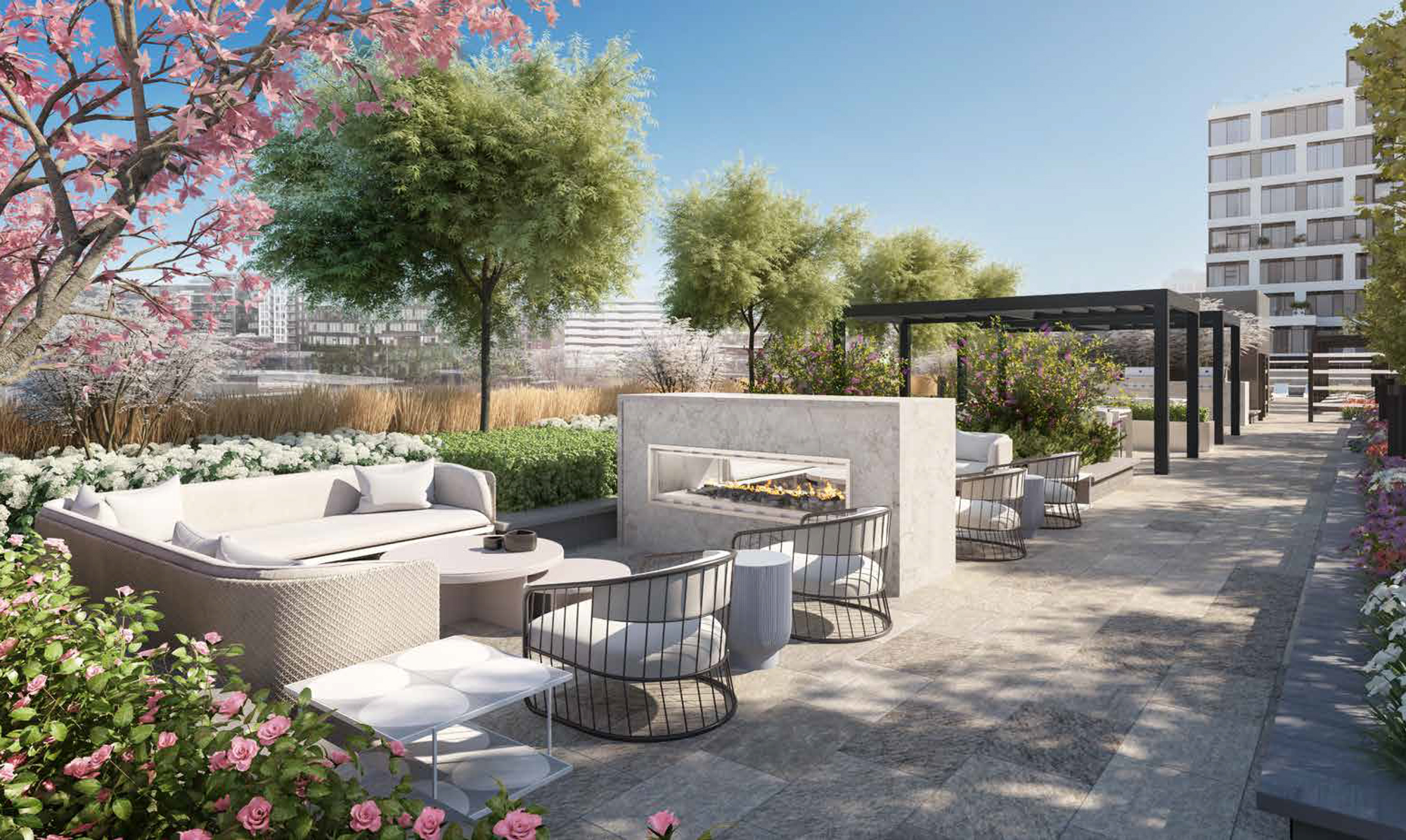 |
||||
5th Floor - Outdoor Lounge |
||||
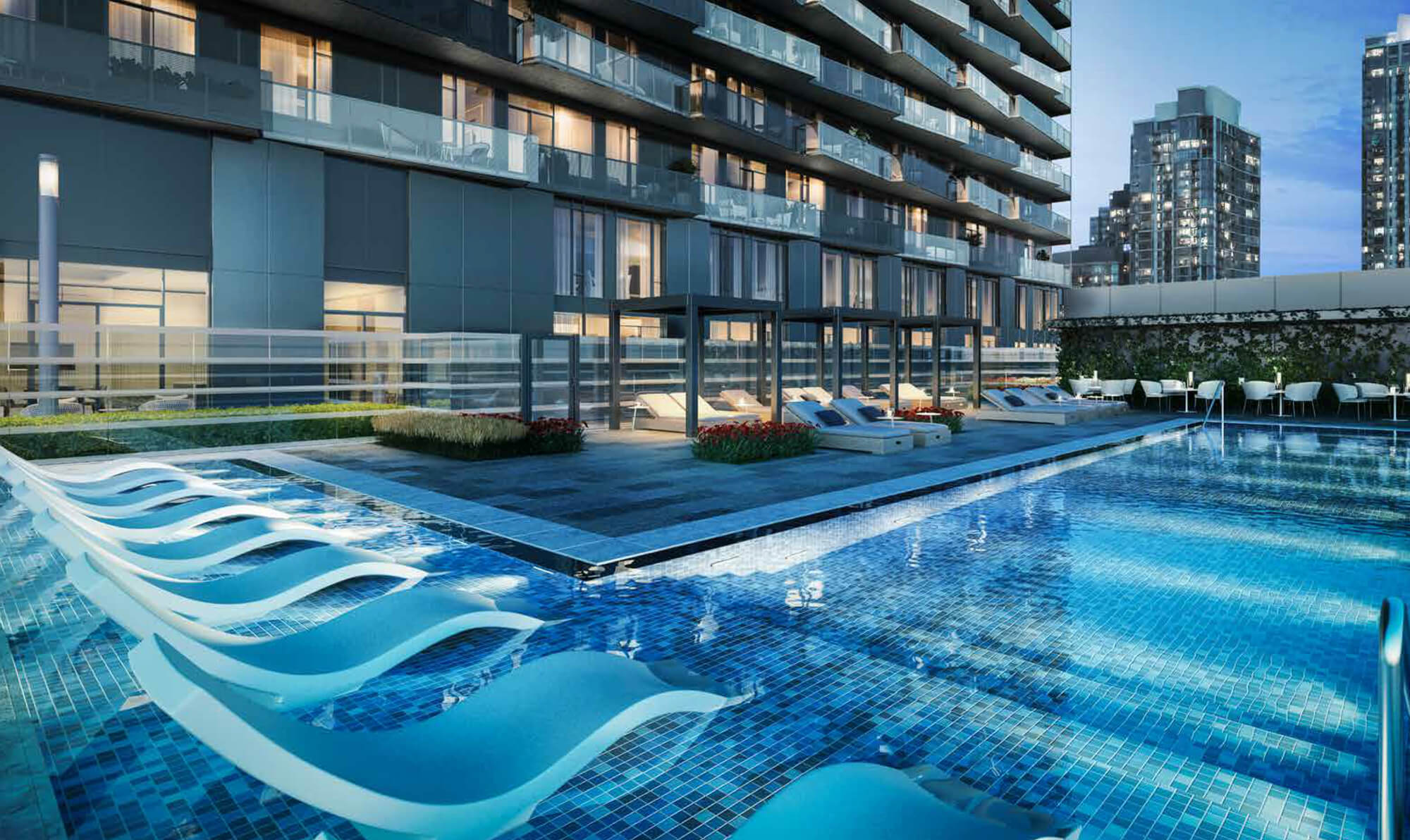 |
||||
5th Floor - Outdoor Pool |
||||
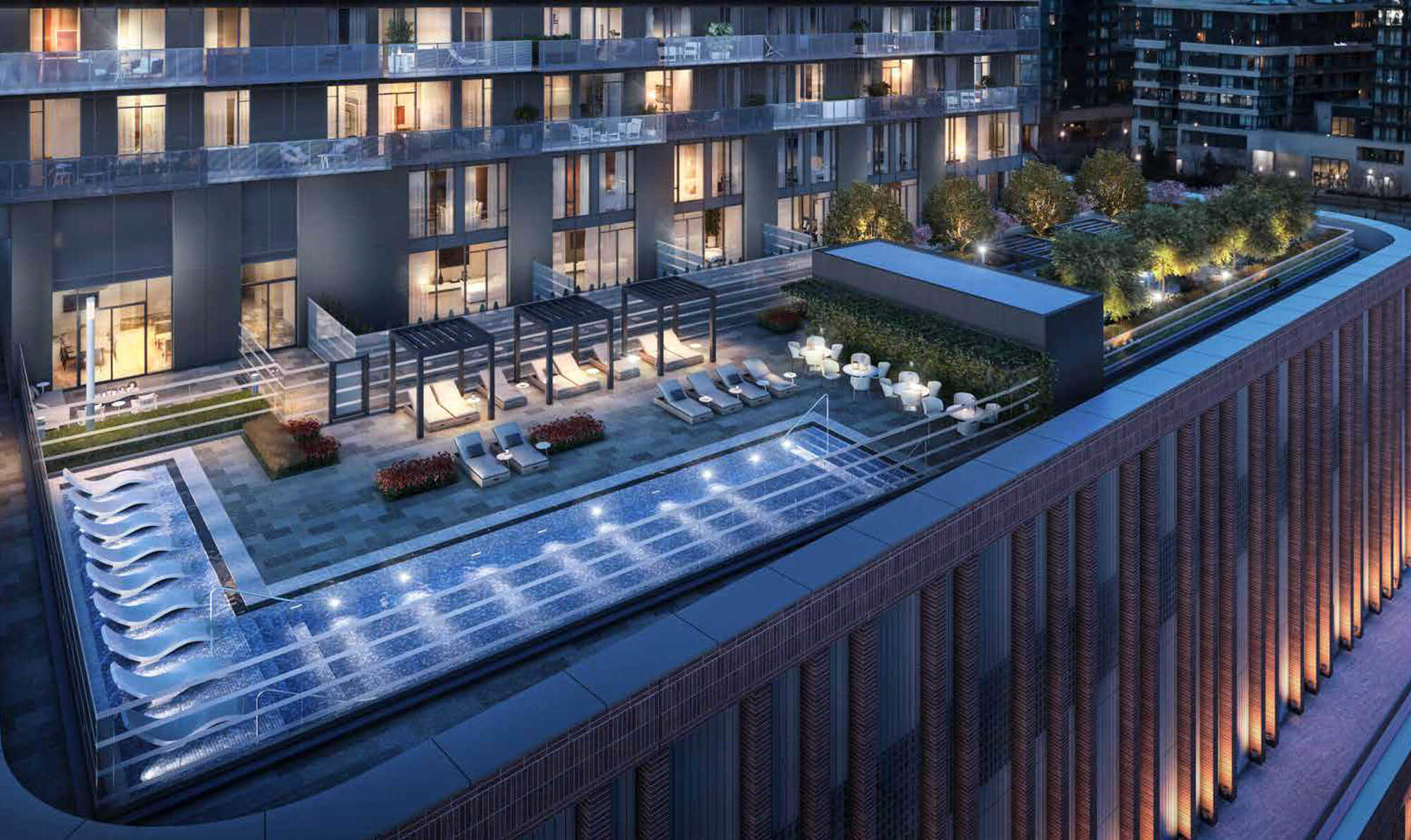 |
||||
5th Floor - Terrace Overview |
||||
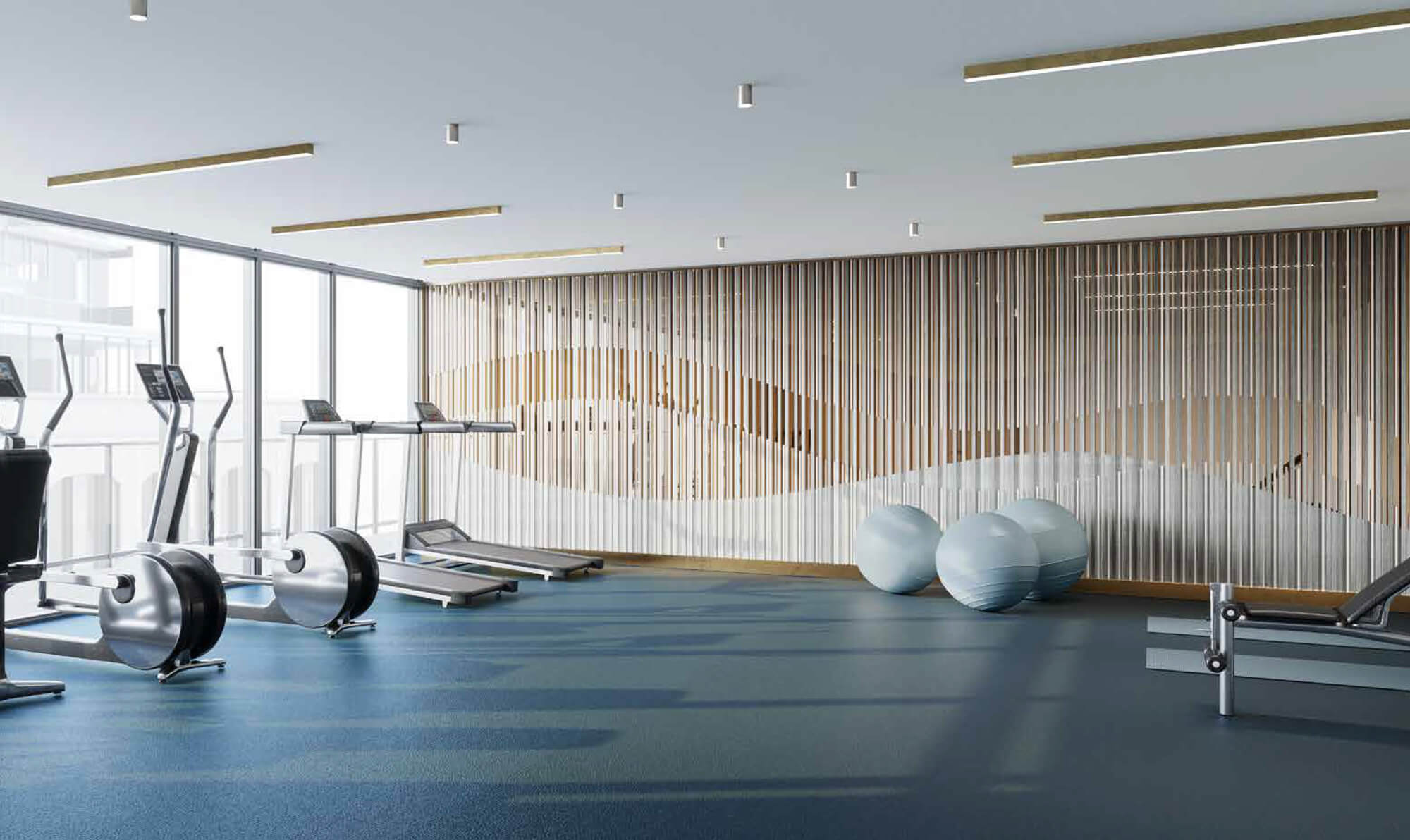 |
||||
7th Floor - Fitness and Weight Area |
||||
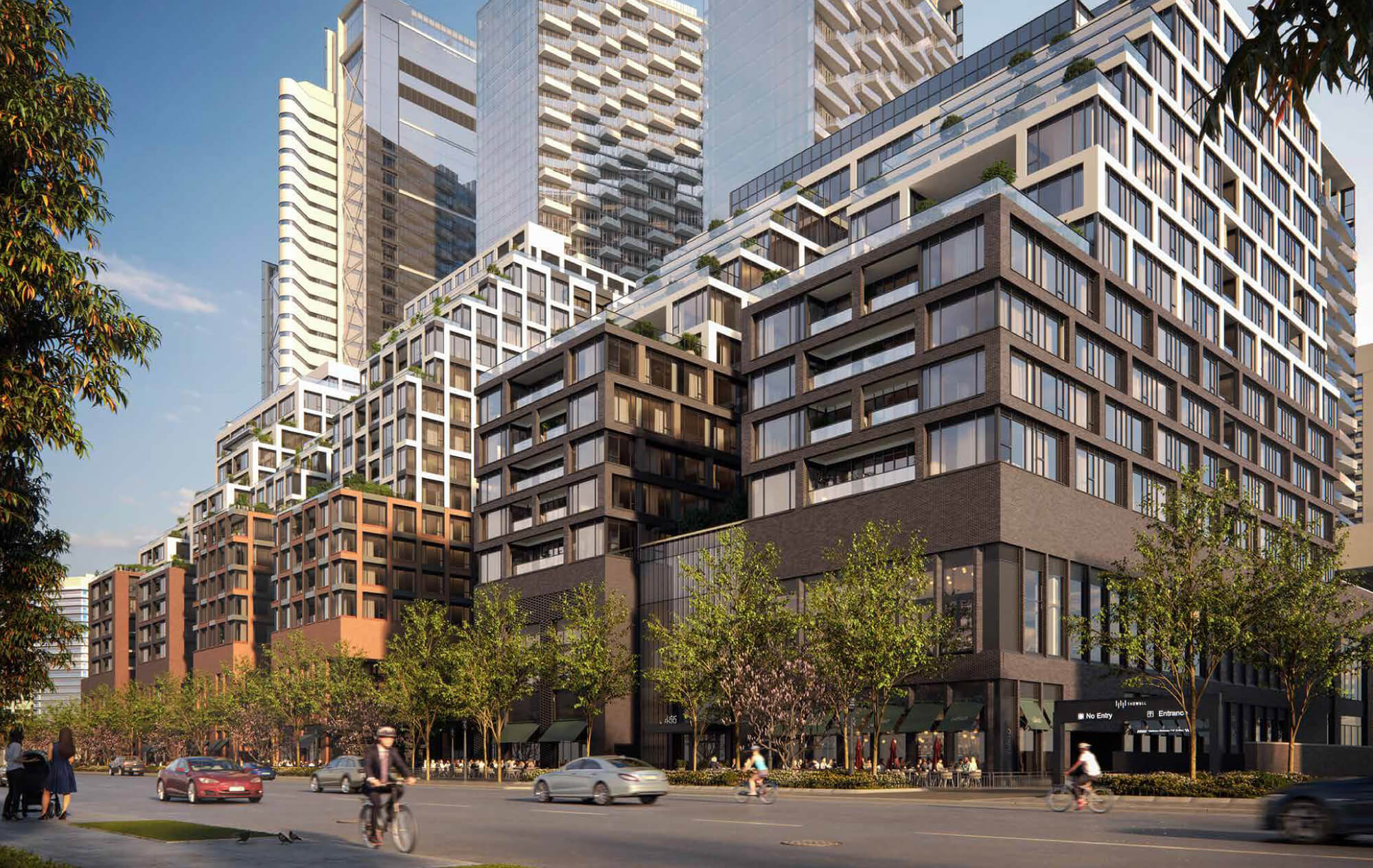 |
||||
Wellington Promenade |
||||
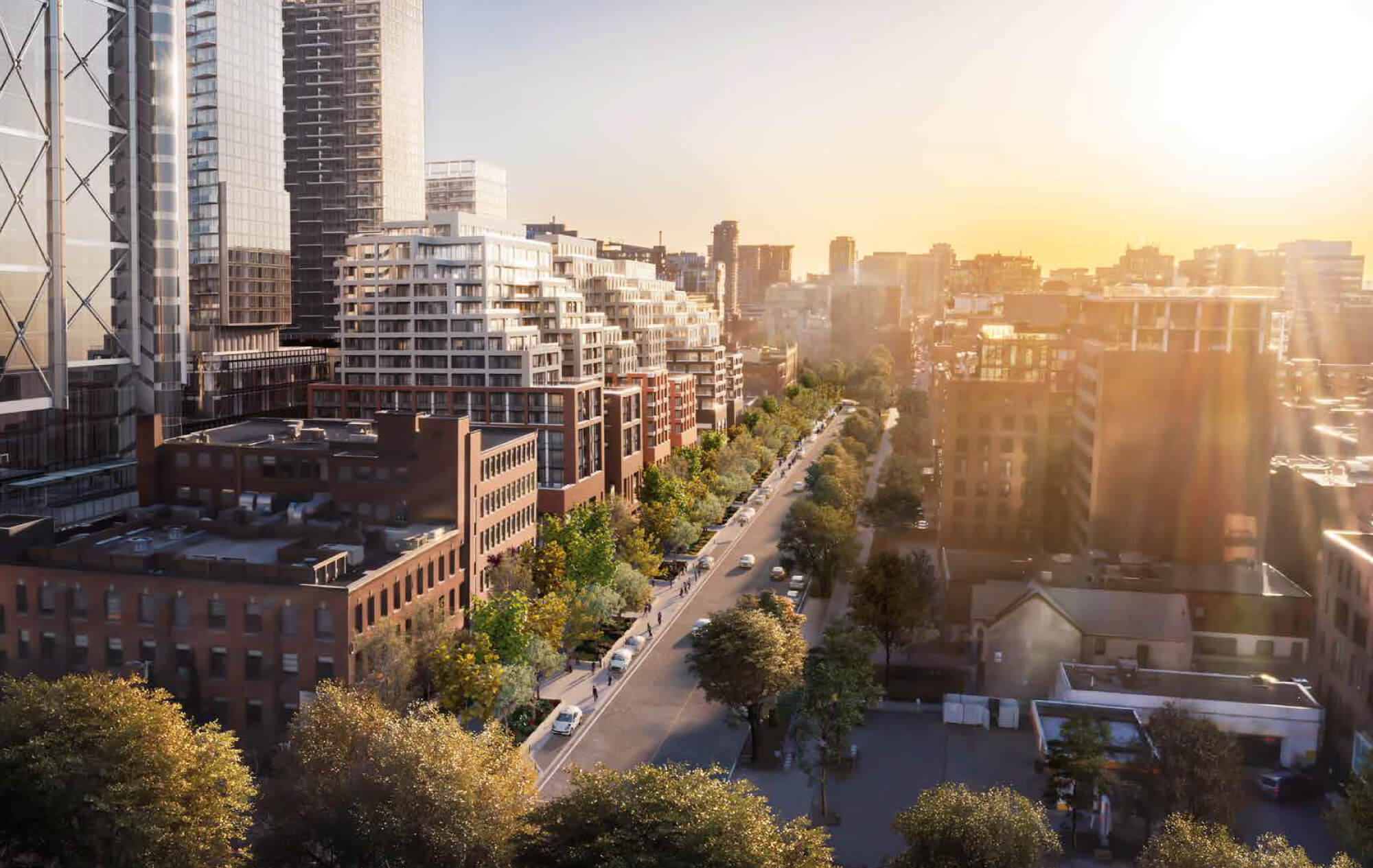 |
||||
| Wellington Promenade | ||||
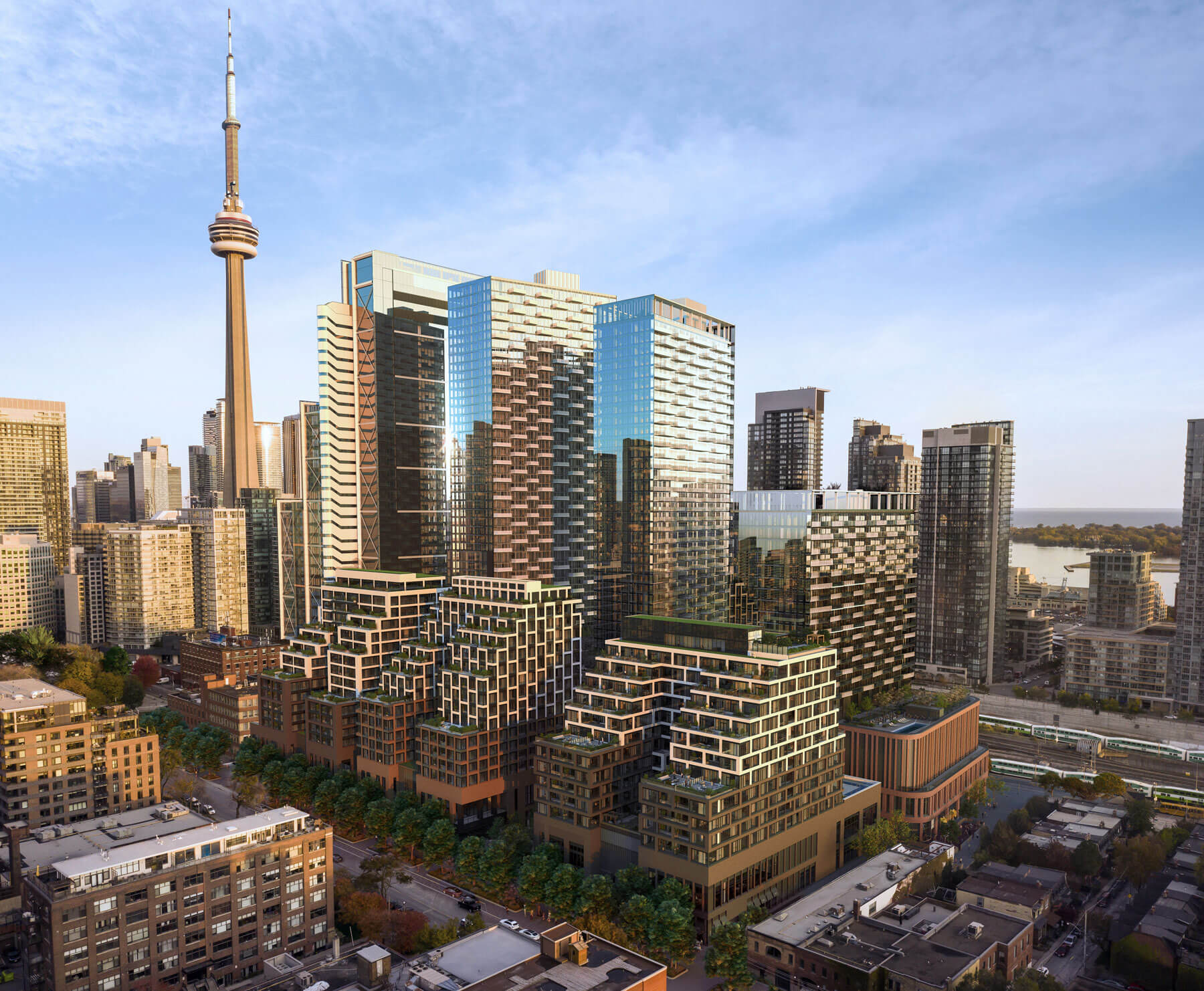 |
||||
| Wellington Promenade | ||||
 |
||||
| Union Station | ||||
 |
||||
| Scotiabank Arena | ||||
 |
||||
| CN Tower & Rogers Centre | ||||
 |
||||
| Ripley's Aquarium | ||||
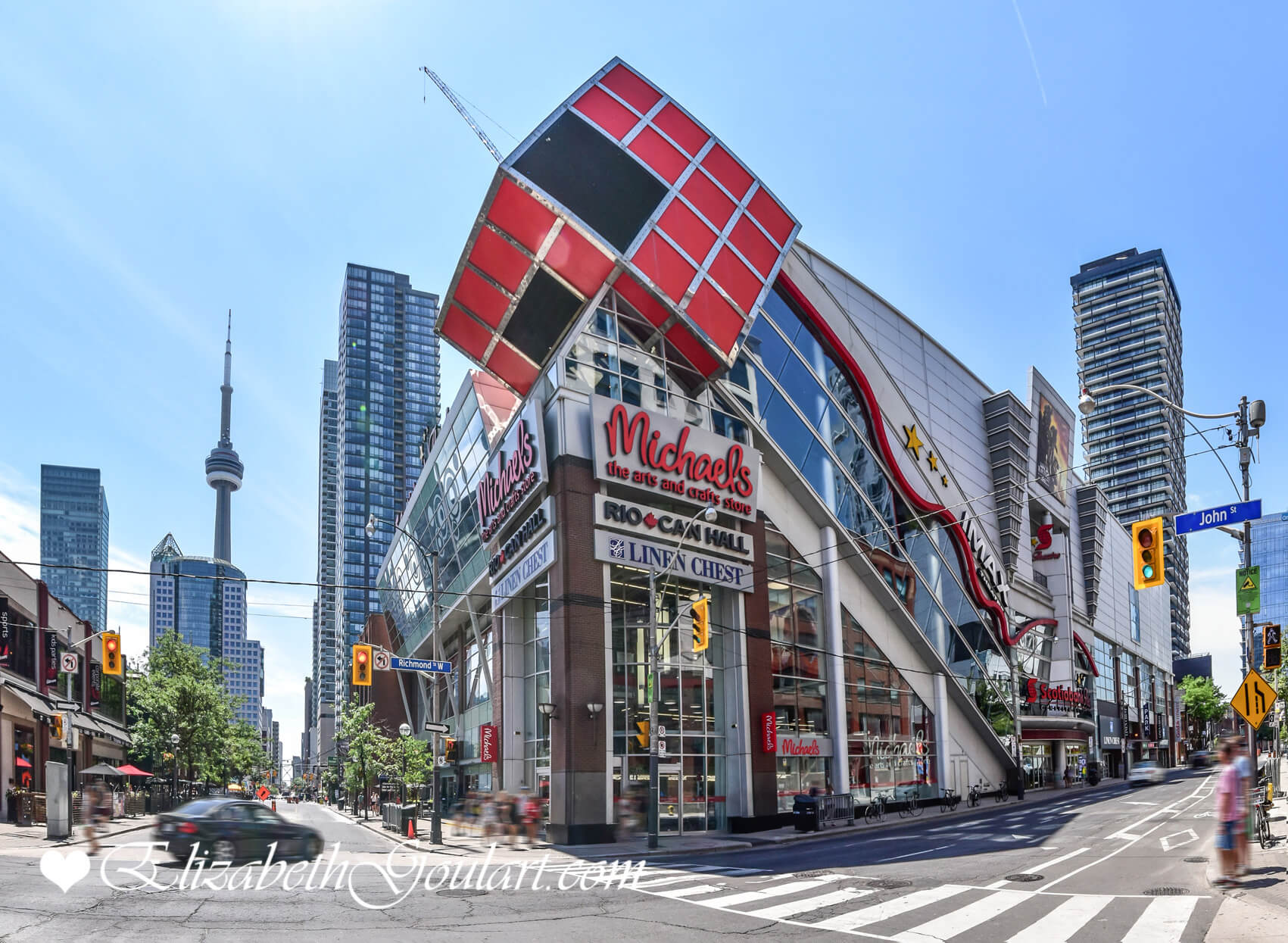 |
||||
| Scotiabank Movie Theatre | ||||
 |
||||
Four Seasons Centre For The Performing Arts |
||||
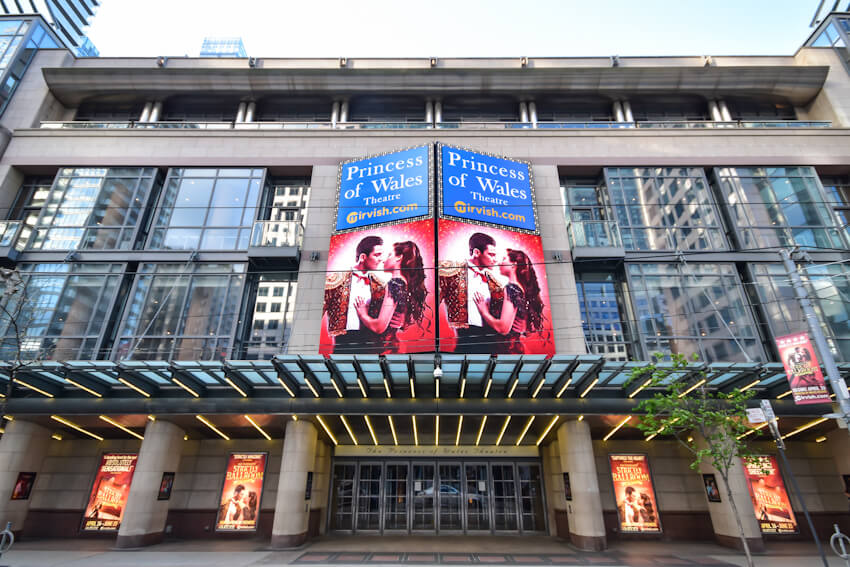 |
||||
Princess Of Wales Theatre |
||||
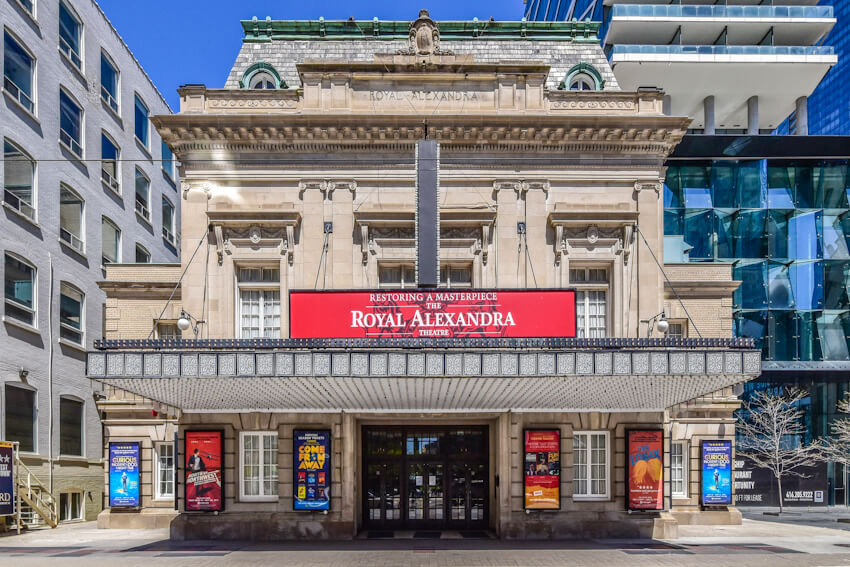 |
||||
Royal Alexandra Theatre |
||||
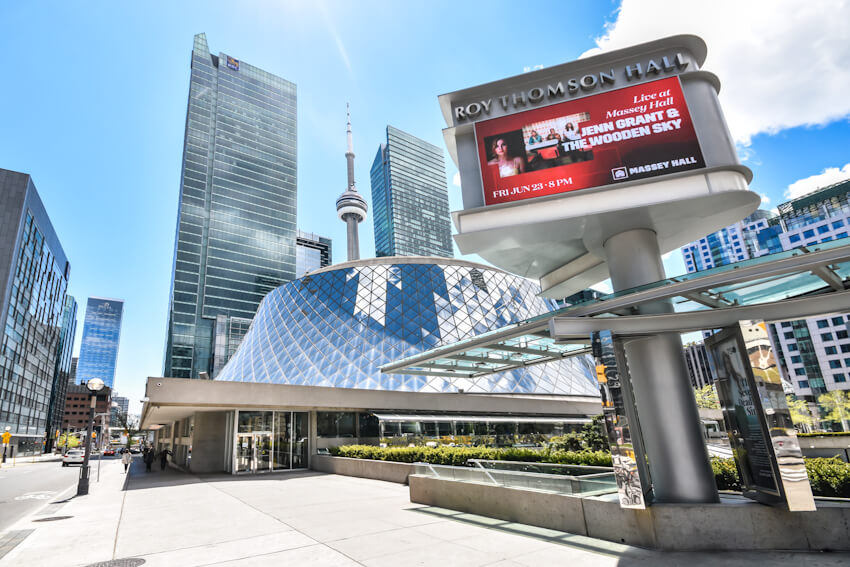 |
||||
Roy Thomson Hall |
||||
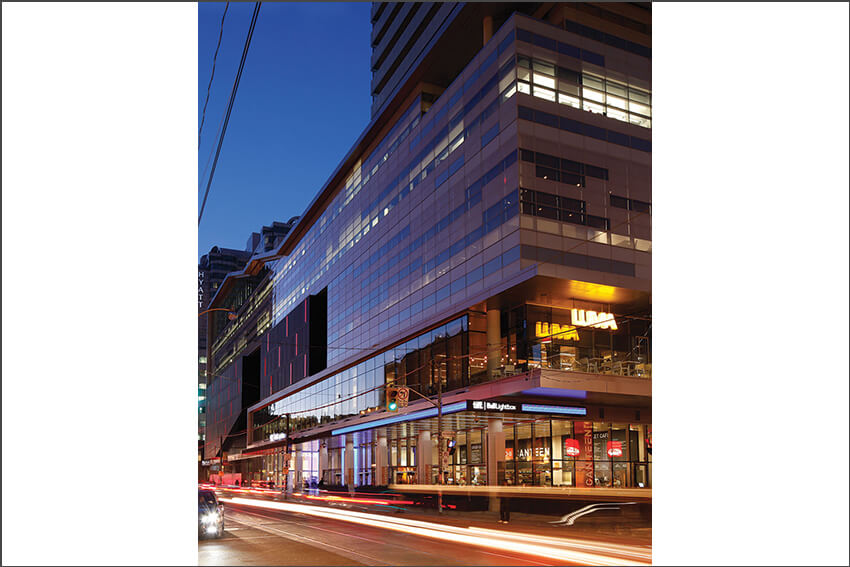 |
||||
Toronto International FIlm Festival Headquarters (TIFF) |
||||
 |
||||
Financial District |
||||
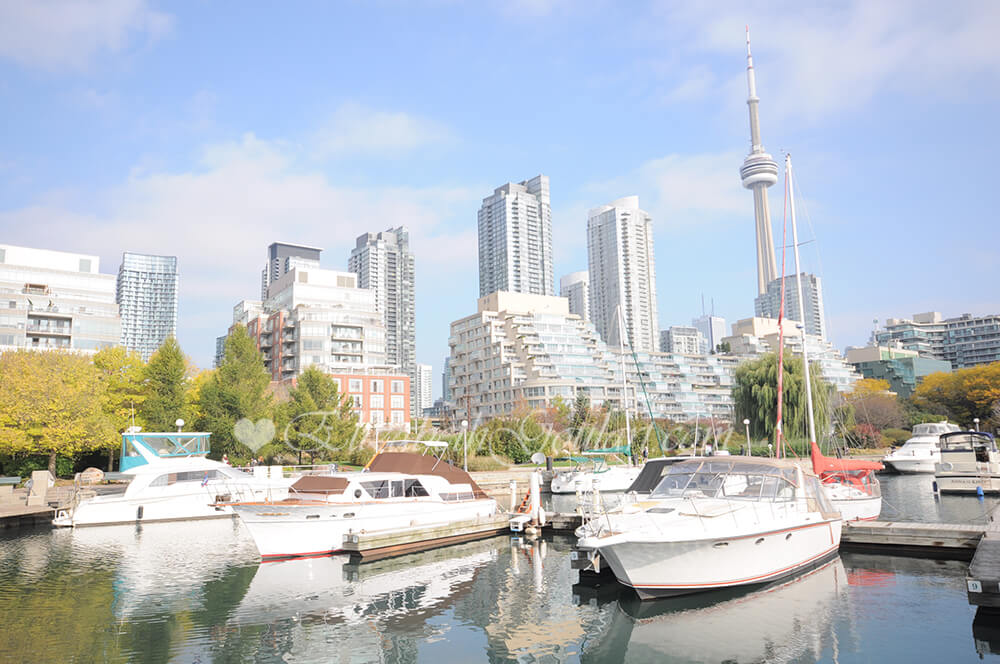 |
||||
Toronto Harbourfront |
||||
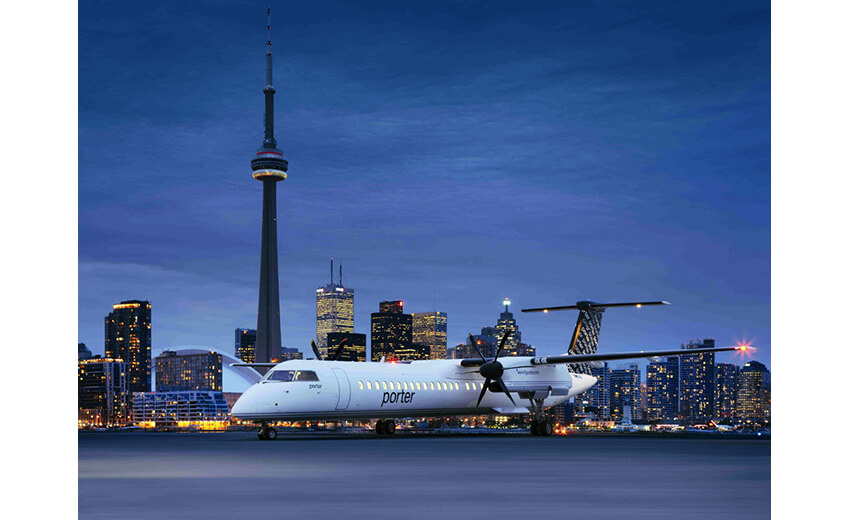 |
||||
| Toronto Billy Bishop Island Airport | ||||
| Back To Top | ||||
|
|
|
|
|
|

