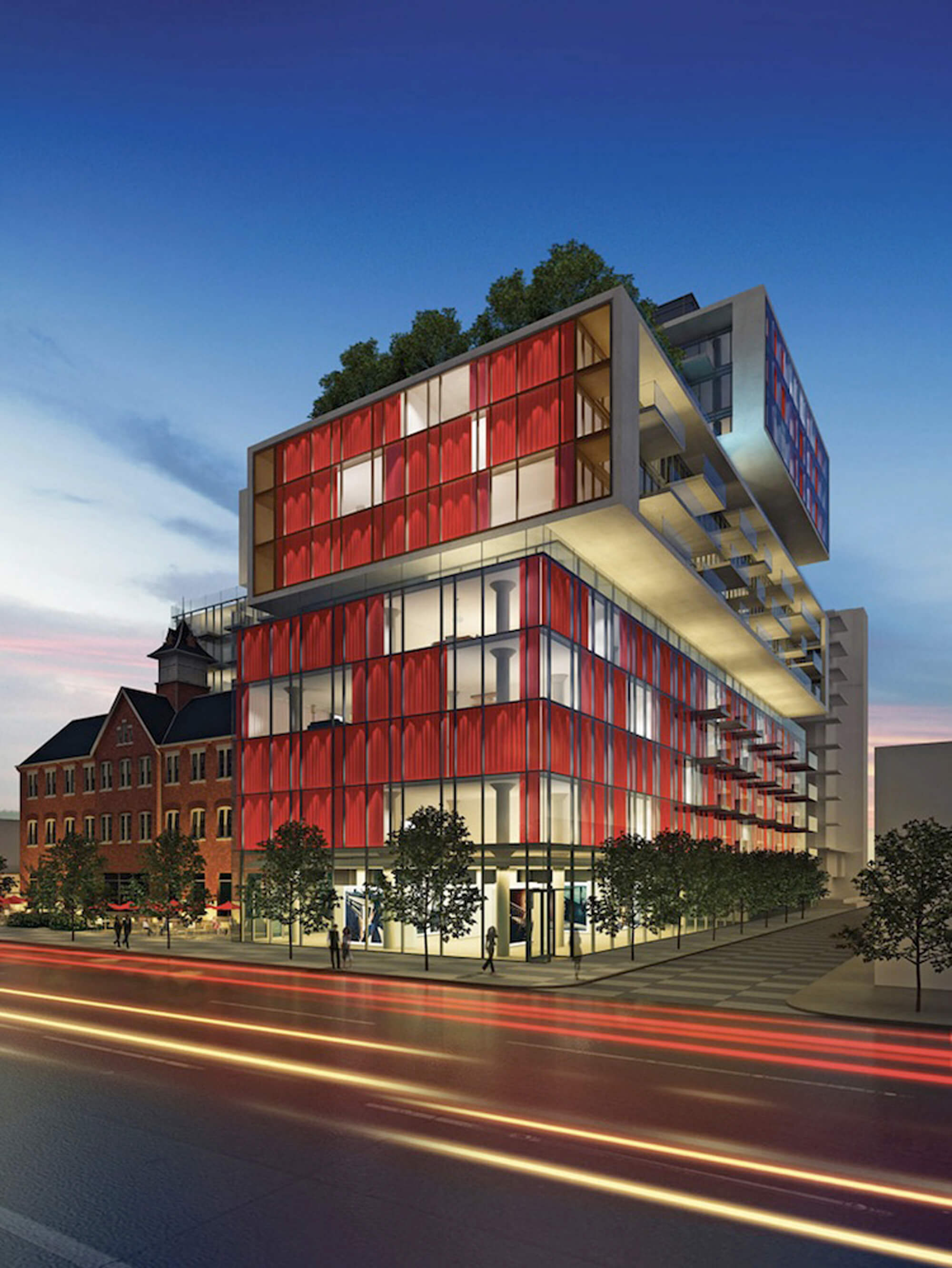| |||||||||||||||||||
| Adelaide Building | |||
Number of Bedrooms |
Square Footage |
Exposure |
Suite Floor Plan |
1 Bedroom |
389 Sq.Ft. |
South |
|
Bachelor / Studio |
480 Sq.Ft. |
West |
|
Bachelor / Studio |
497 Sq.Ft. |
West |
497 |
1 Bedroom |
515 Sq.Ft. |
West |
|
1 Bedroom |
532 Sq.Ft. |
South |
|
1 Bedroom |
538 Sq.Ft. |
South |
|
1 Bedroom |
554 Sq.Ft. |
North |
|
1 Bedroom |
555 Sq.Ft. |
West |
|
1 Bedroom |
567 Sq.Ft. |
North South |
|
1 Bedroom |
574 Sq.Ft. |
South |
|
1 Bedroom + Den |
585 Sq.Ft. |
West |
|
1 Bedroom |
585 Sq.Ft. |
North |
|
1 Bedroom |
609 Sq.Ft. |
North |
|
1 Bedroom + Den |
613 Sq.Ft. |
East |
|
1 Bedroom + Den |
613 Sq.Ft. |
East |
|
1 Bedroom |
638 Sq.Ft. |
South |
|
1 Bedroom |
654 Sq.Ft. |
North |
|
1 Bedroom + Den |
661 Sq.Ft. |
West |
|
1 Bedroom + Den |
662 Sq.Ft. |
North |
|
1 Bedroom + Den |
742 Sq.Ft. |
North |
|
1 Bedroom |
744 Sq.Ft. |
North |
|
2 Bedroom |
800 Sq.Ft. |
South West |
|
1 Bedroom + Den |
800 Sq.Ft. |
North West |
|
1 Bedroom + Den |
805 Sq.Ft. |
North |
|
1 Bedroom + Den |
812 Sq.Ft. |
North |
|
2 Bedroom |
812 Sq.Ft. |
North |
|
1 Bedroom + Den |
817 Sq.Ft. |
North |
|
1 Bedroom |
829 Sq.Ft. |
North West |
|
1 Bedroom + Den |
860 Sq.Ft. |
North |
|
2 Bedroom |
1,055 Sq.Ft. |
North South |
1055 |
|
| |||
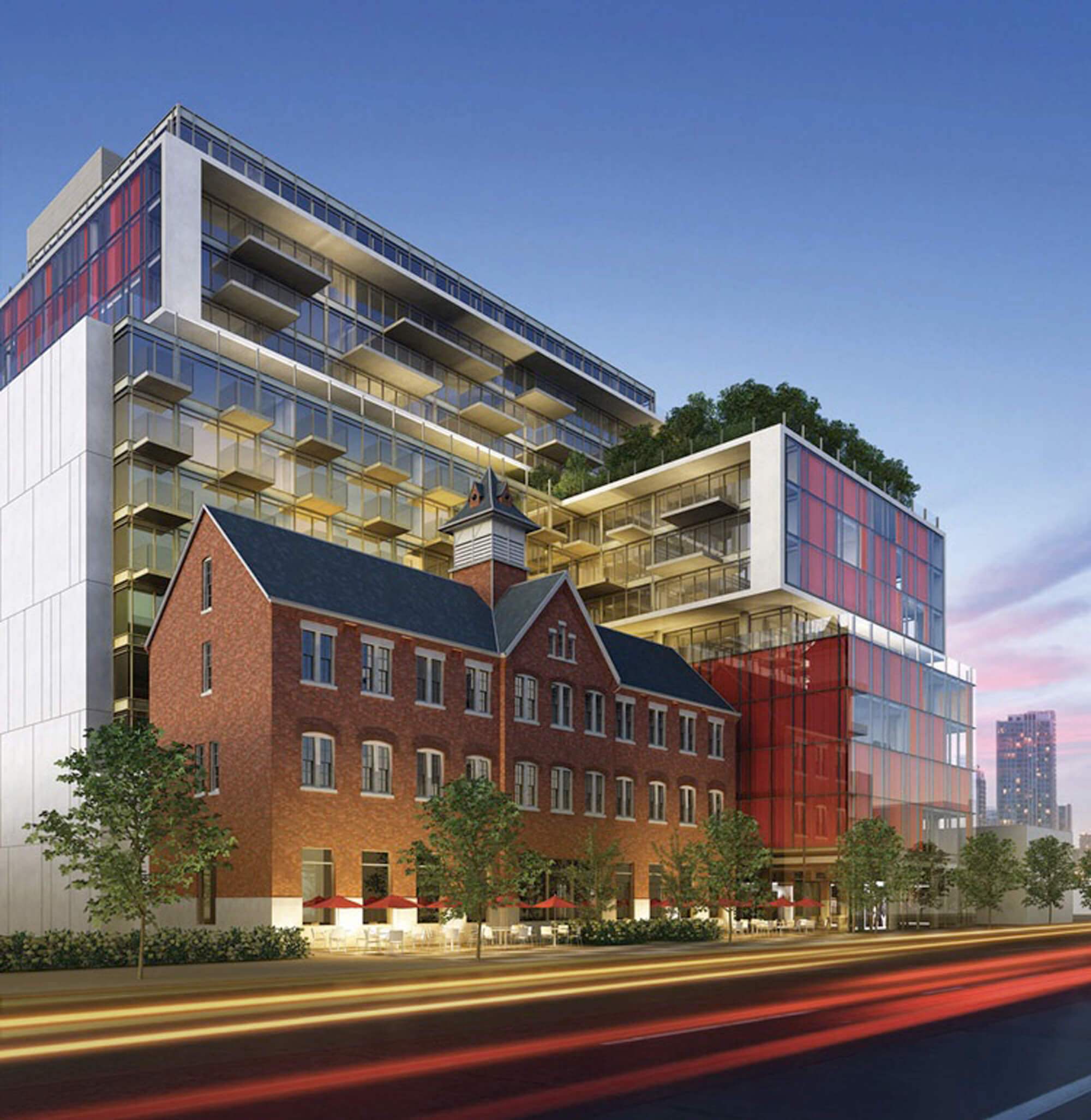 |
||||
| Building | ||||
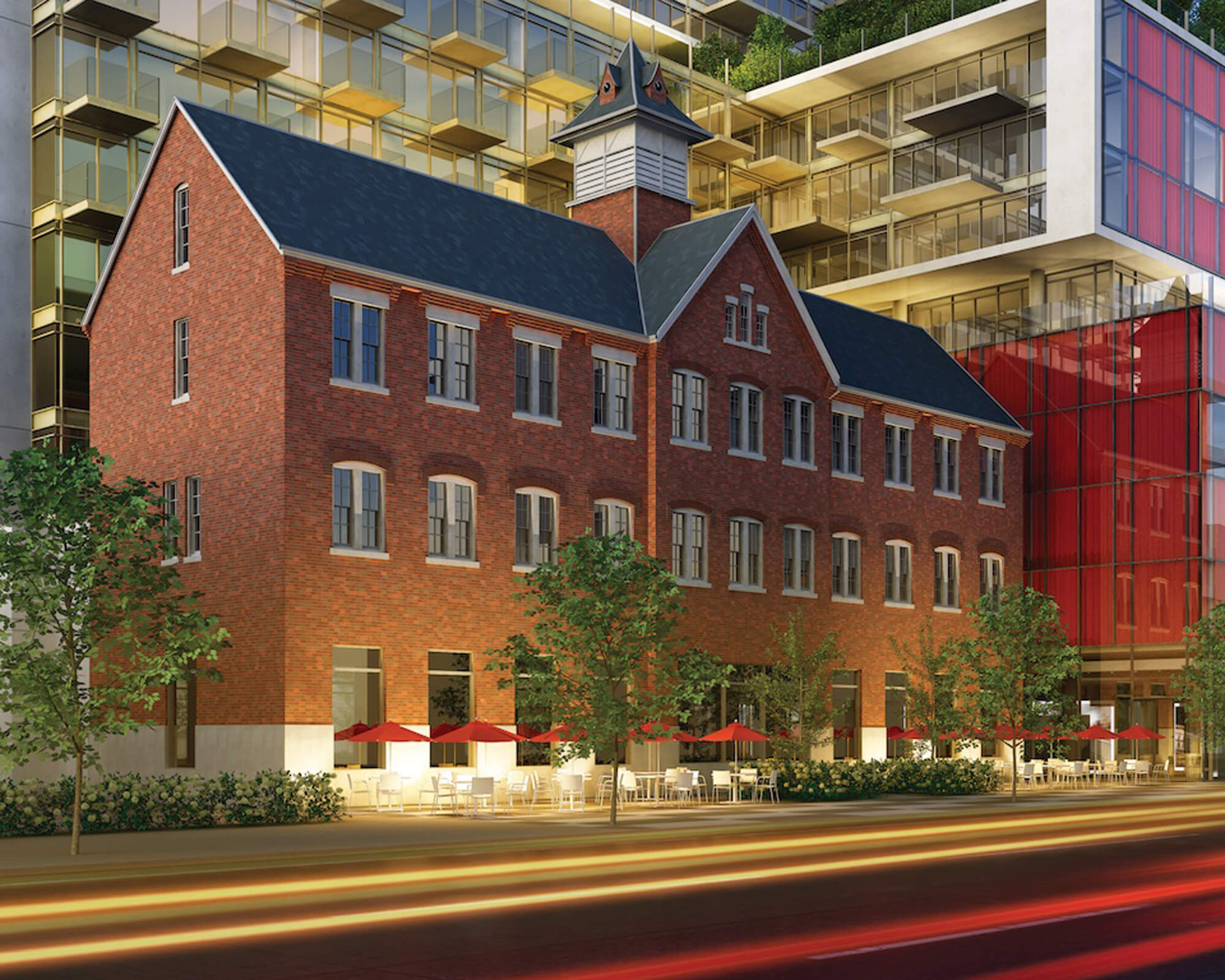 |
||||
Building |
||||
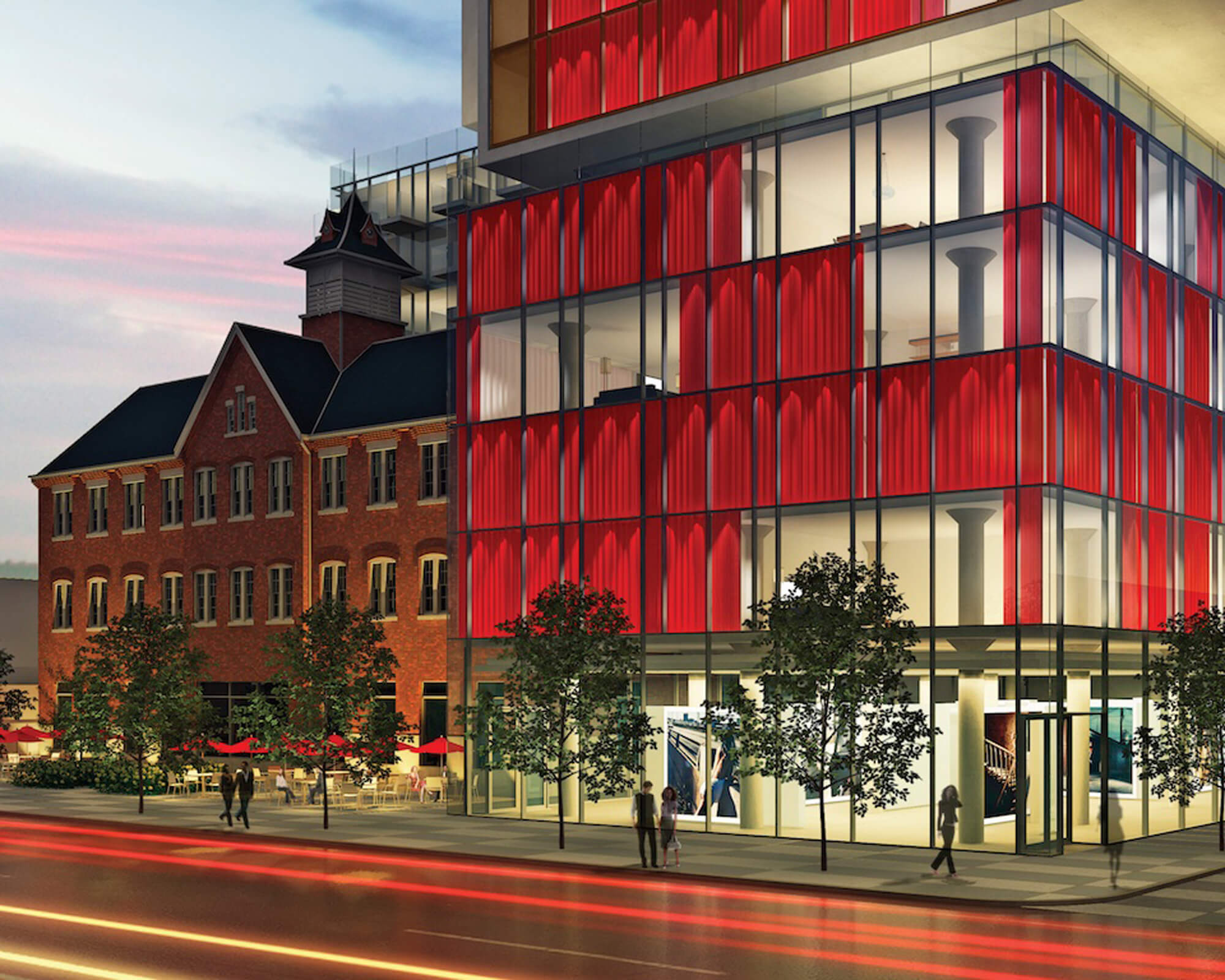 |
||||
Building Entrance |
||||
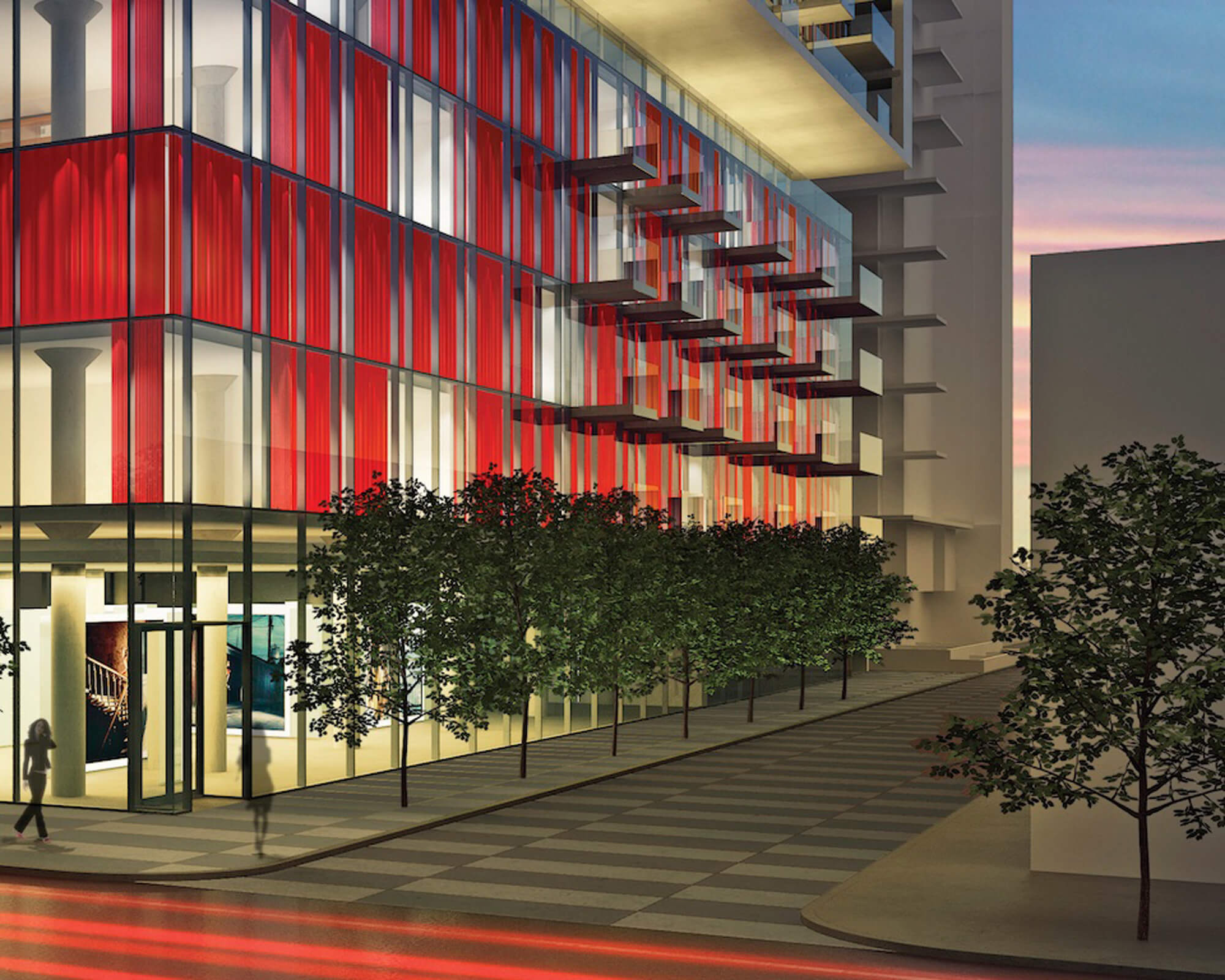 |
||||
Building Entrance |
||||
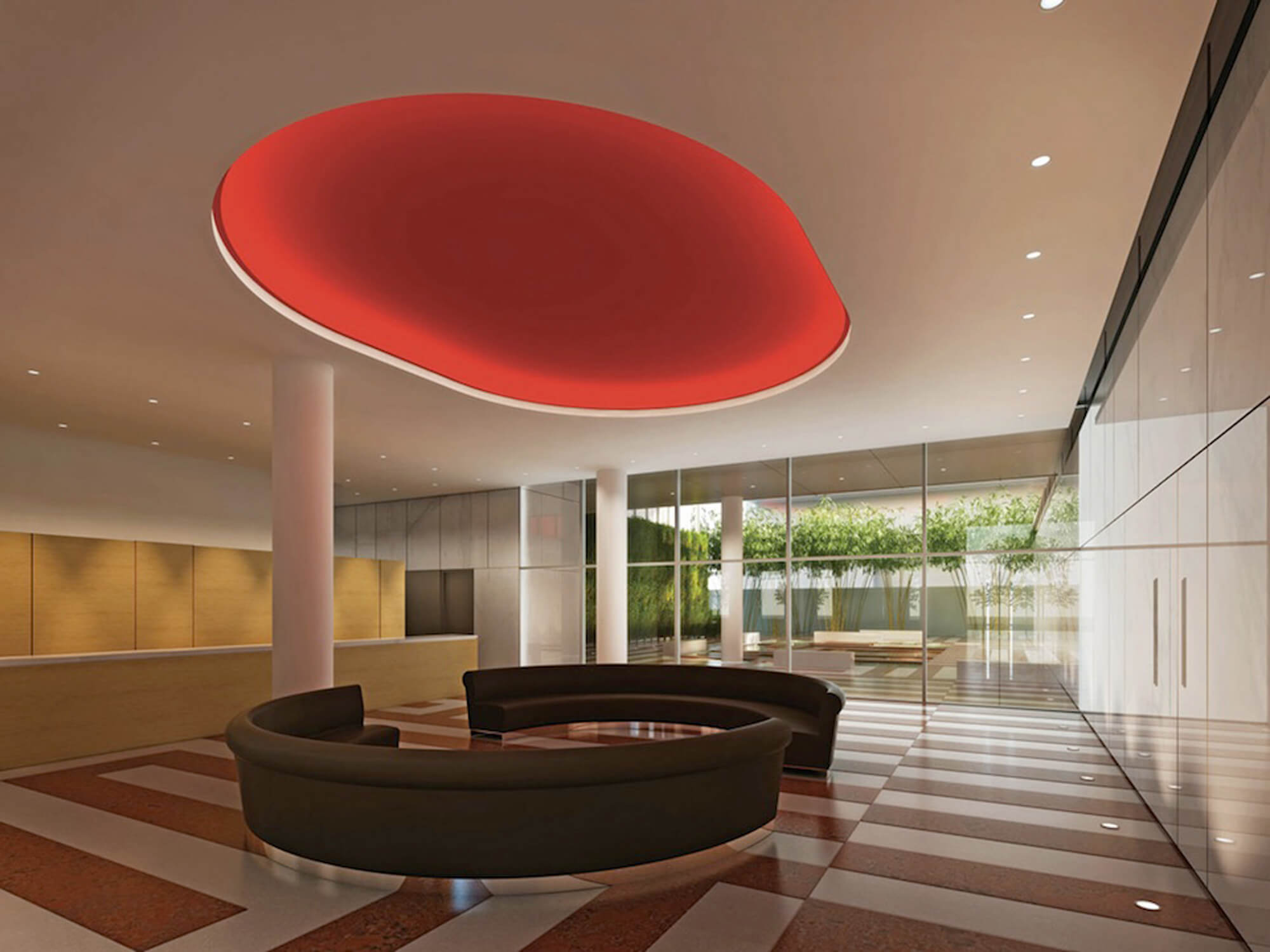 |
||||
Lobby |
||||
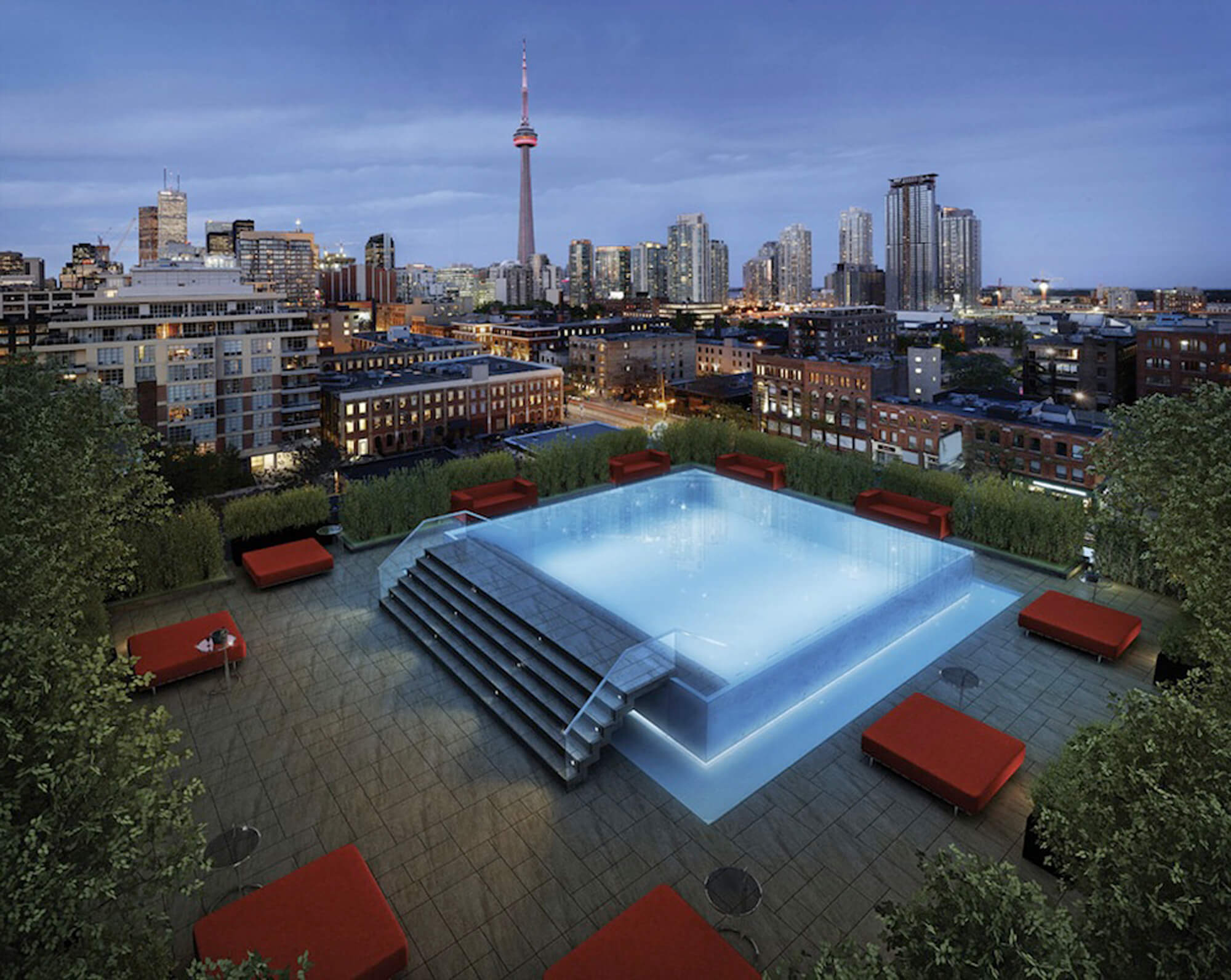 |
||||
Rooftop Outdoor Pool |
||||
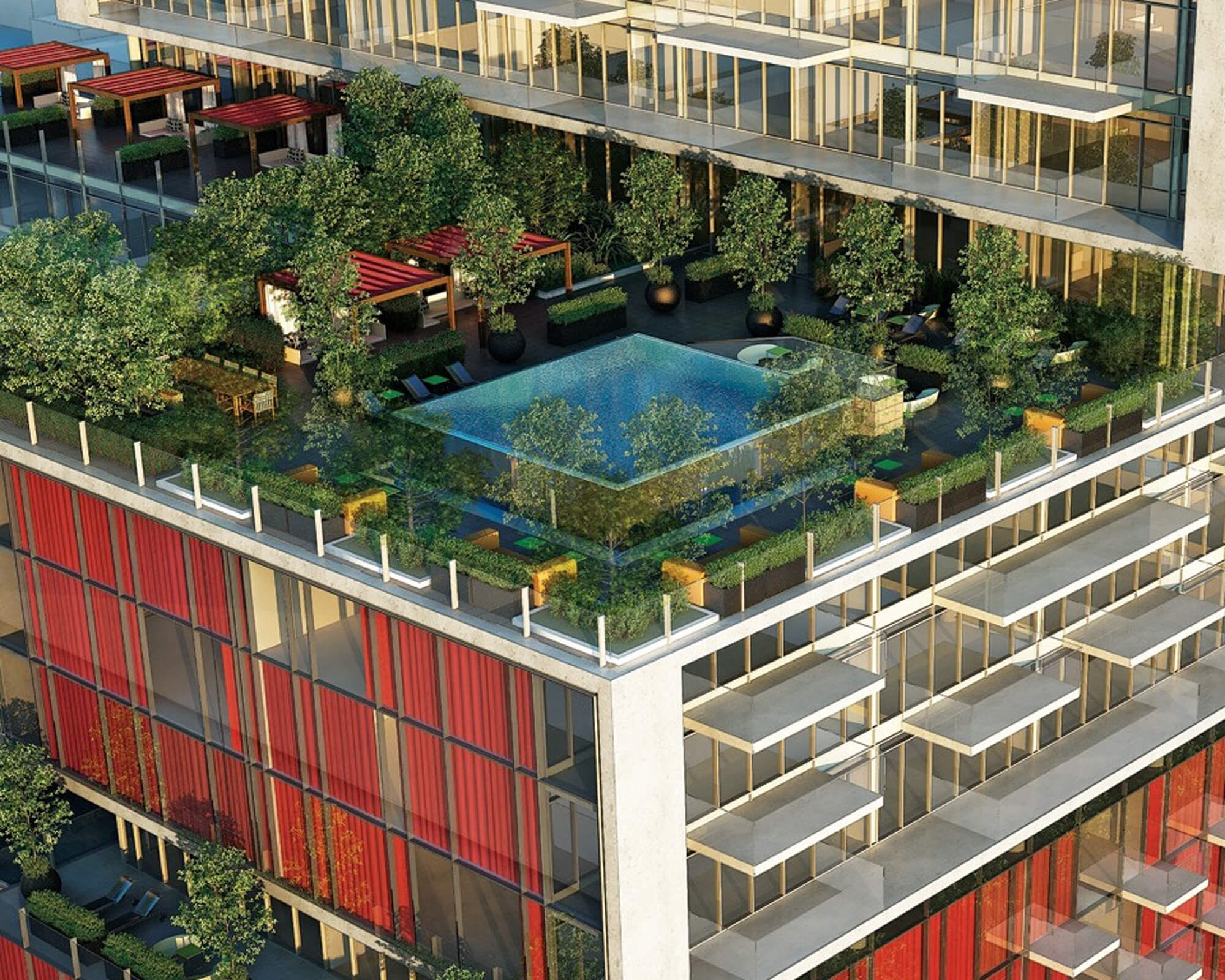 |
||||
Rooftop Outdoor Pool Aerial View |
||||
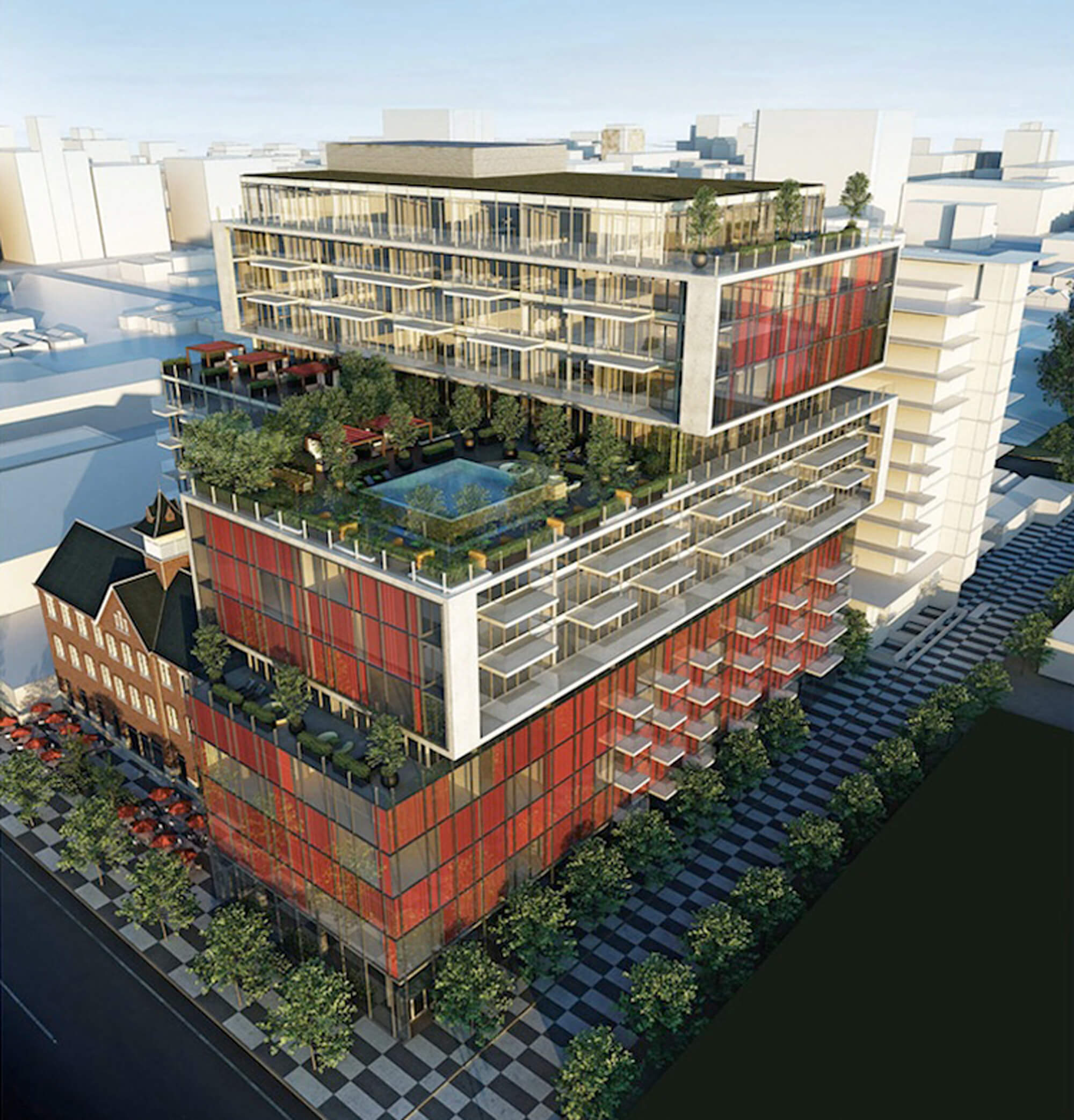 |
||||
Building Aerial View |
||||
 |
||||
| Union Station | ||||
 |
||||
| Scotiabank Arena | ||||
 |
||||
| CN Tower and Rogers Centre | ||||
 |
||||
| Ripley's Aquarium | ||||
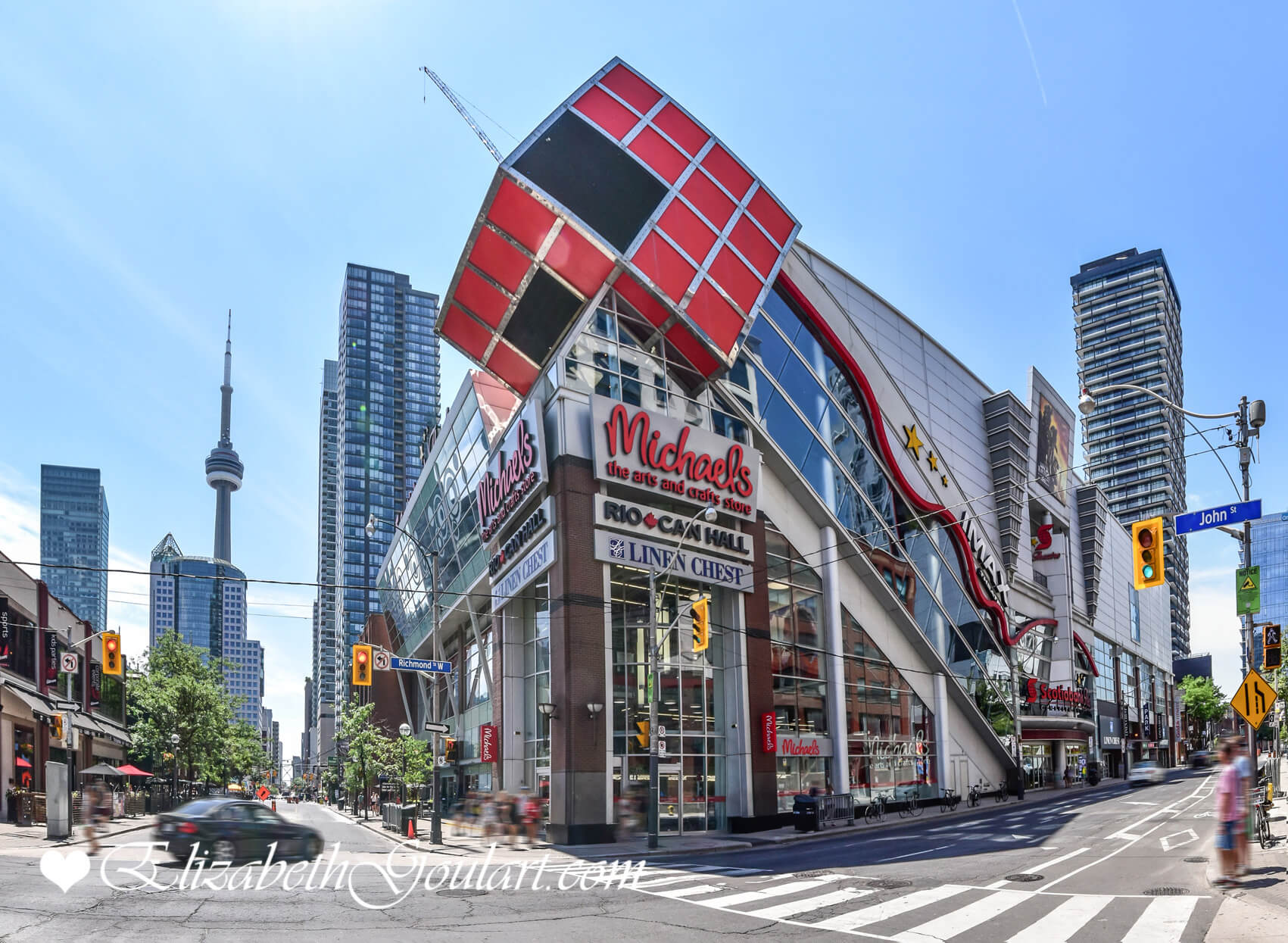 |
||||
| Scotiabank Movie Theatre | ||||
 |
||||
Theatre's |
||||
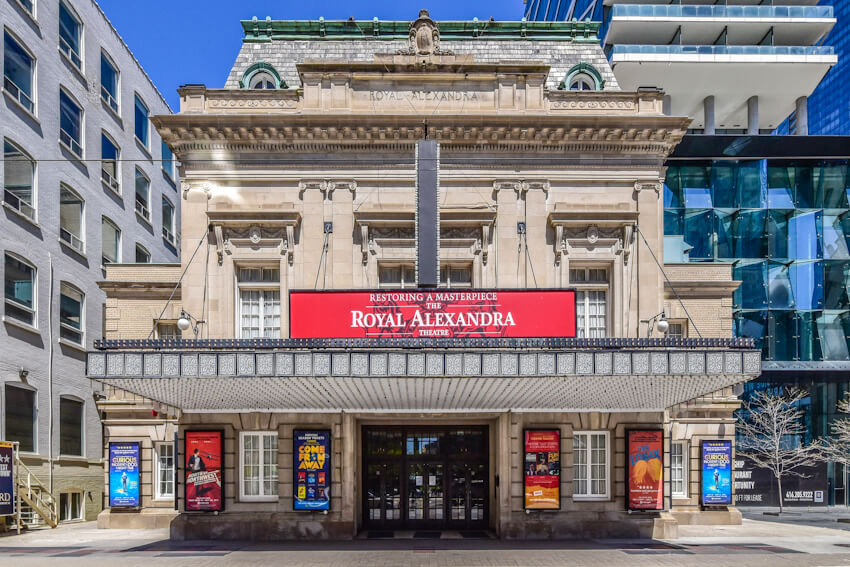 |
||||
Theatre's |
||||
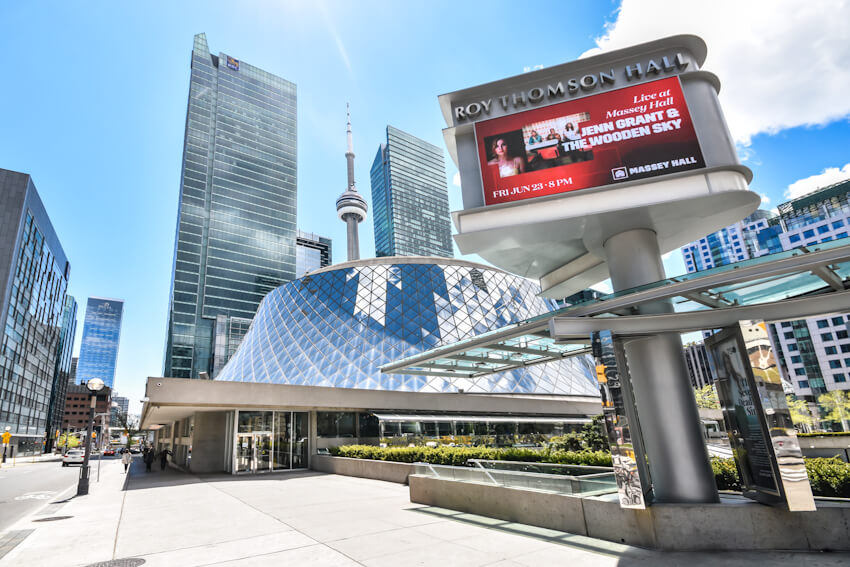 |
||||
Theatre's |
||||
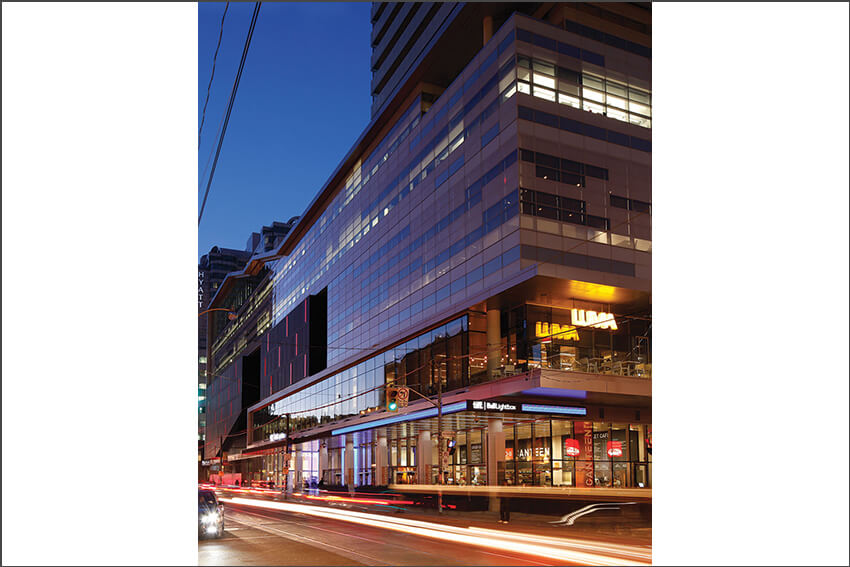 |
||||
Tiff Lightbox |
||||
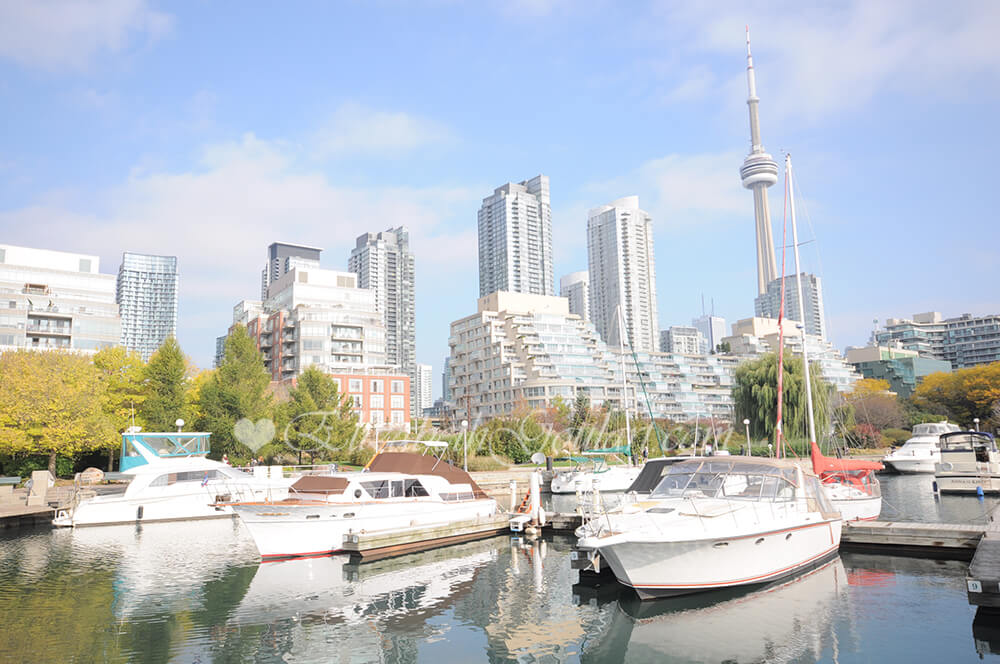 |
||||
Toronto Harbourfront |
||||
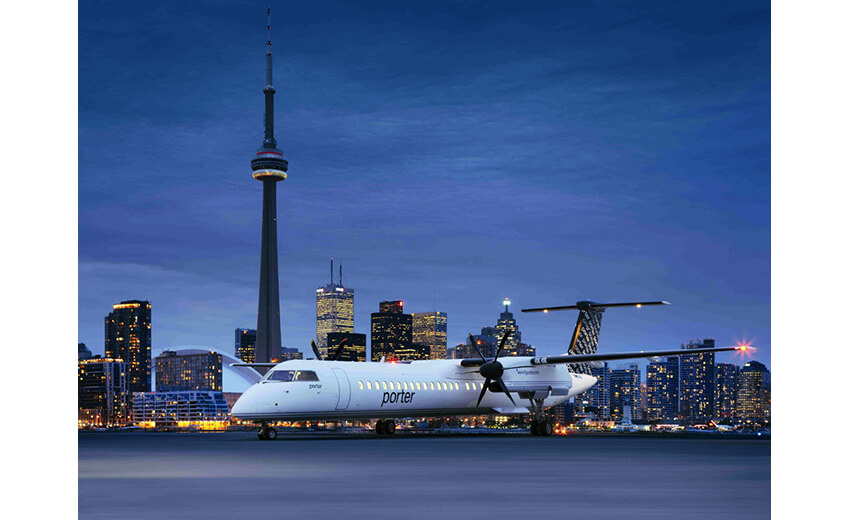 |
||||
| Toronto Billy Bishop Island Airport | ||||
| Back To Top | ||||
|
|
|
|
|
|

