| |||||||||||||||||||||||
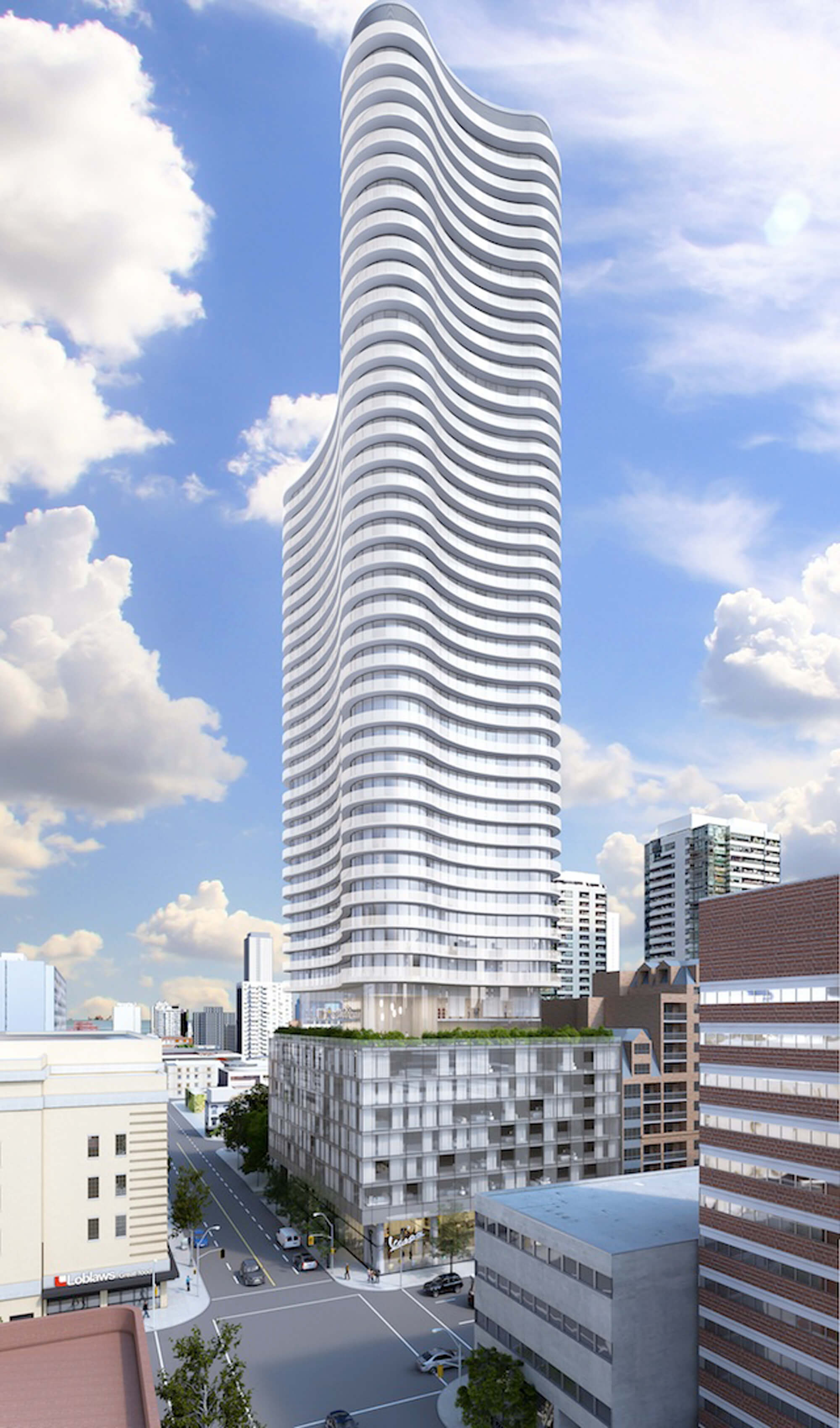 |
|||
|
Number of Bedrooms |
Square Footage |
Exposure |
Suite Floor Plan |
|
Bachelor / Studio |
360 Sq.Ft. |
East |
|
Bachelor / Studio |
369 Sq.Ft. |
North |
|
1 Bedroom |
426 Sq.Ft. |
West |
|
1 Bedroom |
436 Sq.Ft. |
East |
|
1 Bedroom |
443 Sq.Ft. |
West |
|
1 Bedroom |
448 Sq.Ft. |
East |
|
1 Bedroom |
501 Sq.Ft. |
West |
|
1 Bedroom |
502 Sq.Ft. |
West |
|
1 Bedroom |
505 Sq.Ft. |
West |
|
1 Bedroom |
555 Sq.Ft. |
South |
|
1 Bedroom |
559 Sq.Ft. |
North |
|
1 Bedroom |
563 Sq.Ft. |
West |
|
1 Bedroom + Den |
564 Sq.Ft. |
South |
|
1 Bedroom + Den |
582 Sq.Ft. |
South |
|
1 Bedroom + Den |
582 Sq.Ft. |
South |
|
1 Bedroom + Den |
582 Sq.Ft. |
West |
|
1 Bedroom + Den |
609 Sq.Ft. |
South |
|
1 Bedroom + Den |
612 Sq.Ft. |
East |
|
1 Bedroom + Den |
647 Sq.Ft. |
East |
|
1 Bedroom + Den |
647 Sq.Ft. |
East |
|
1 Bedroom + Den |
668 Sq.Ft. |
East |
|
1 Bedroom + Den |
669 Sq.Ft. |
West |
|
2 Bedroom |
689 Sq.Ft. |
North East |
|
1 Bedroom + Den |
708 Sq.Ft. |
North West |
|
1 Bedroom + Den |
725 Sq.Ft. |
East |
|
1 Bedroom + Den |
727 Sq.Ft. |
North East |
|
2 Bedroom |
753 Sq.Ft. |
North West |
|
2 Bedroom |
831 Sq.Ft. |
South |
|
2 Bedroom |
867 Sq.Ft. |
South West |
|
3 Bedroom |
953 Sq.Ft. |
South West |
|
3 Bedroom |
957 Sq.Ft. |
South East |
|
3 Bedroom |
1,070 Sq.Ft. |
North South West |
|
|
|
|||
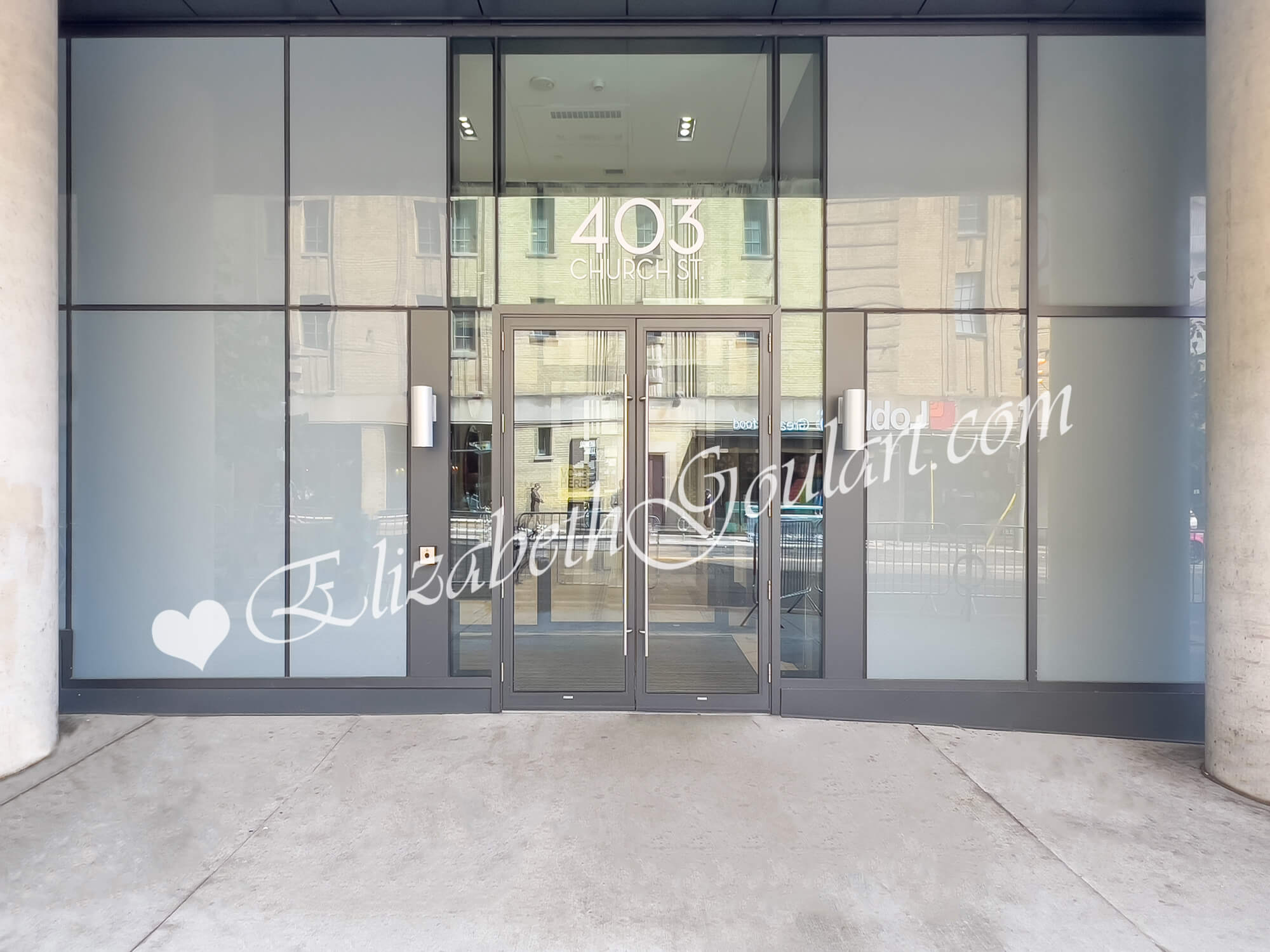 |
|
| Building Entance | |
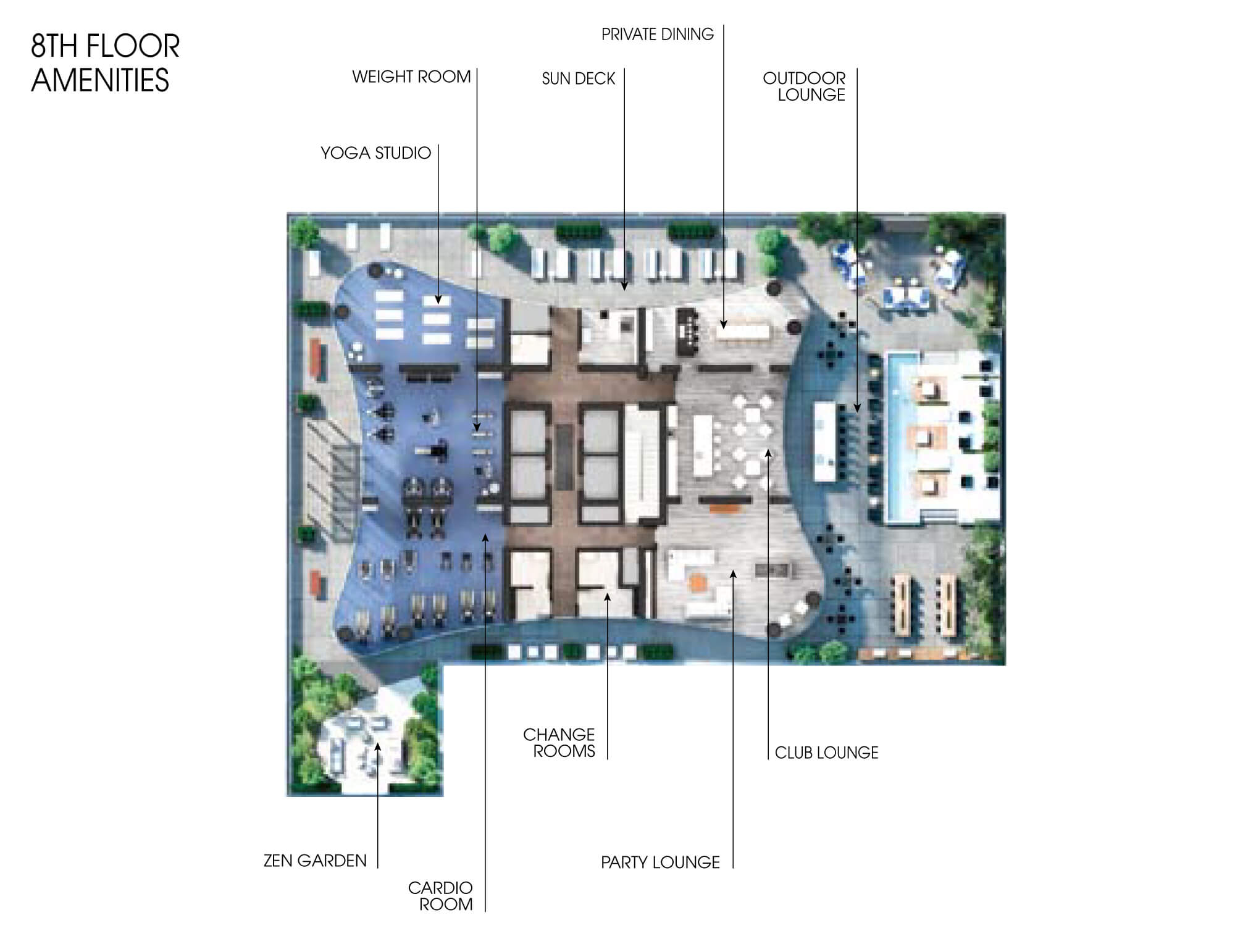 |
|
| 8th Floor - Amenities Floor Plan | |
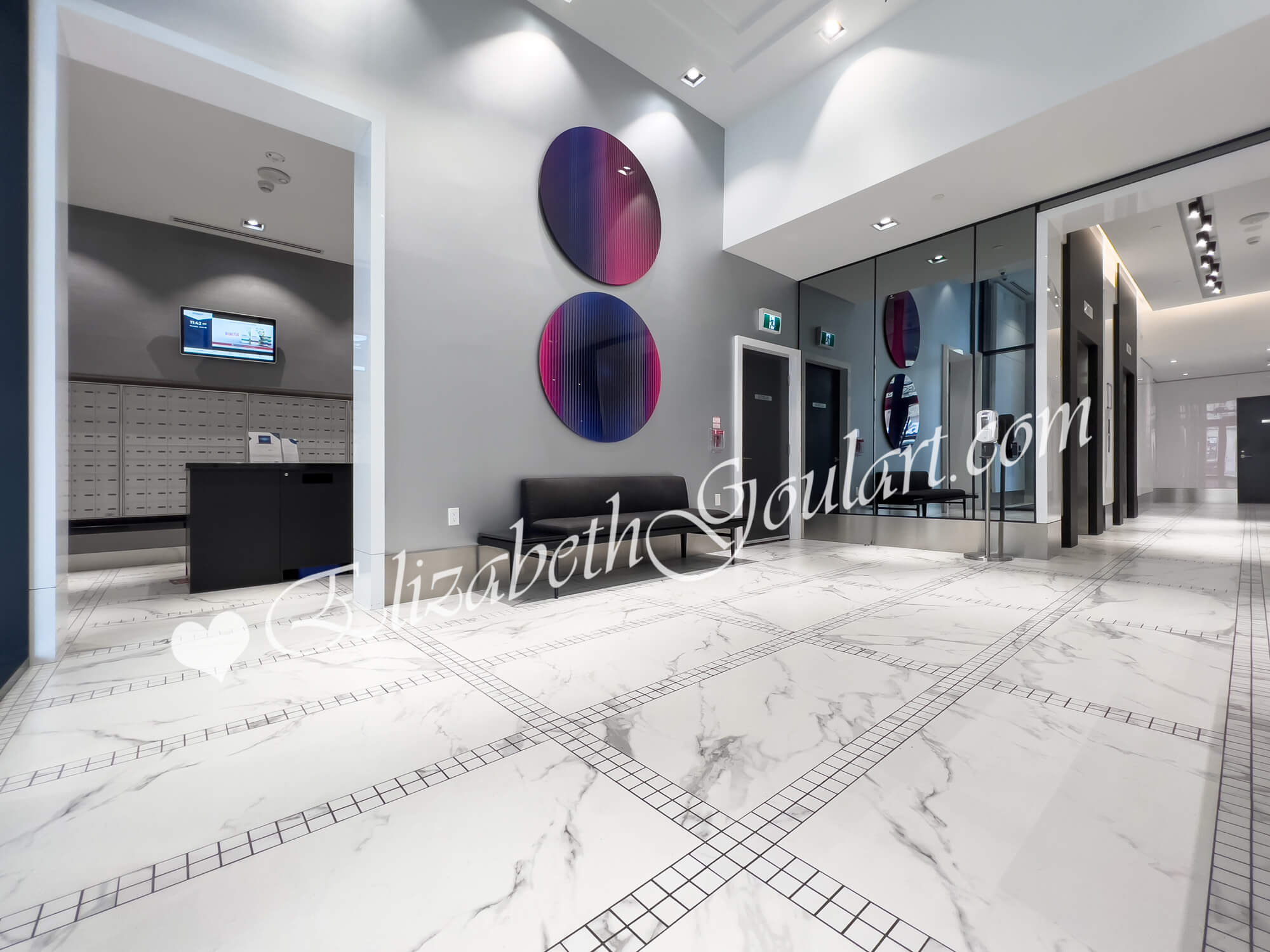 |
|
| Lobby | |
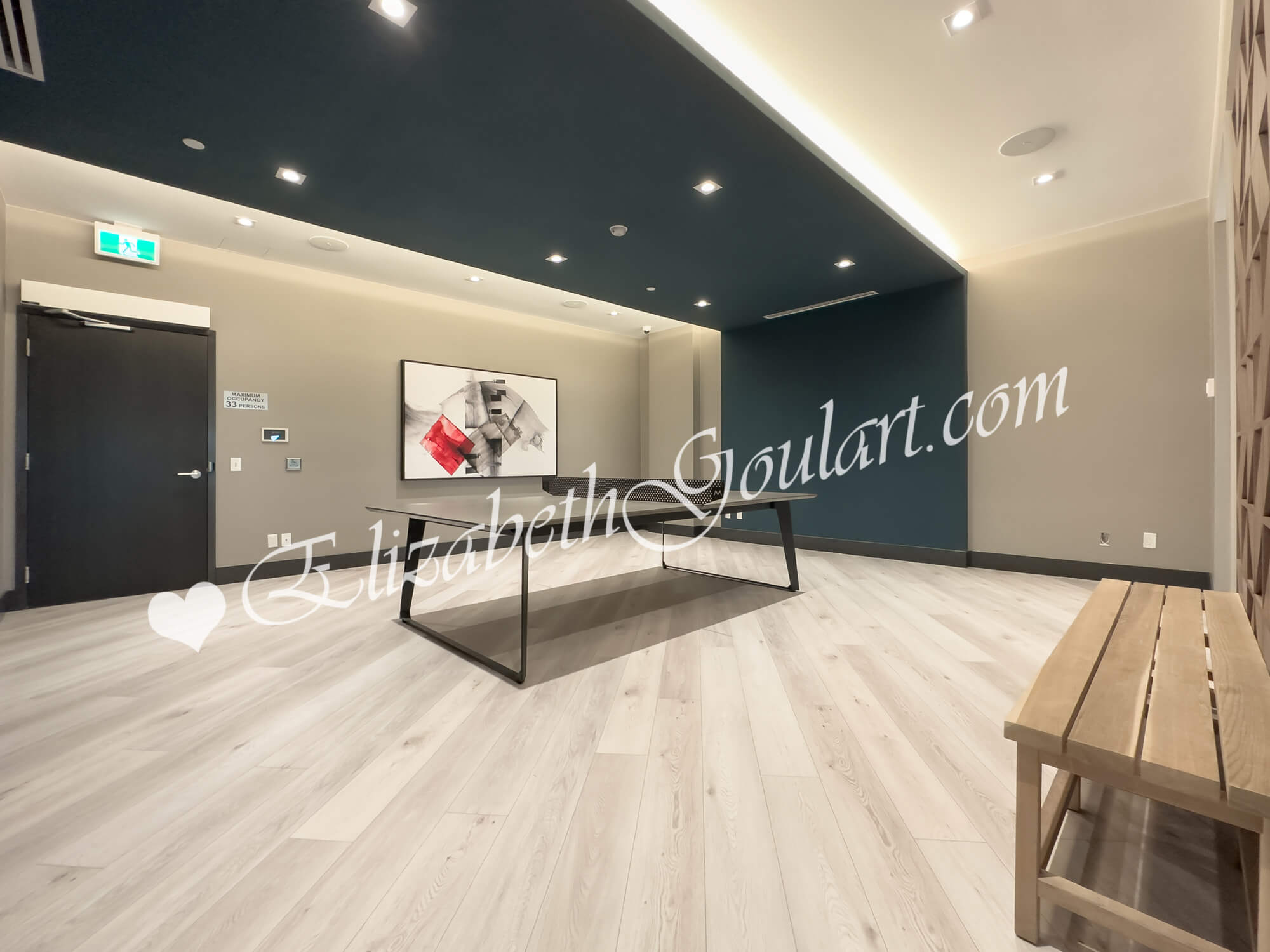 |
|
| 7th Floor - Ping-Pong Room | |
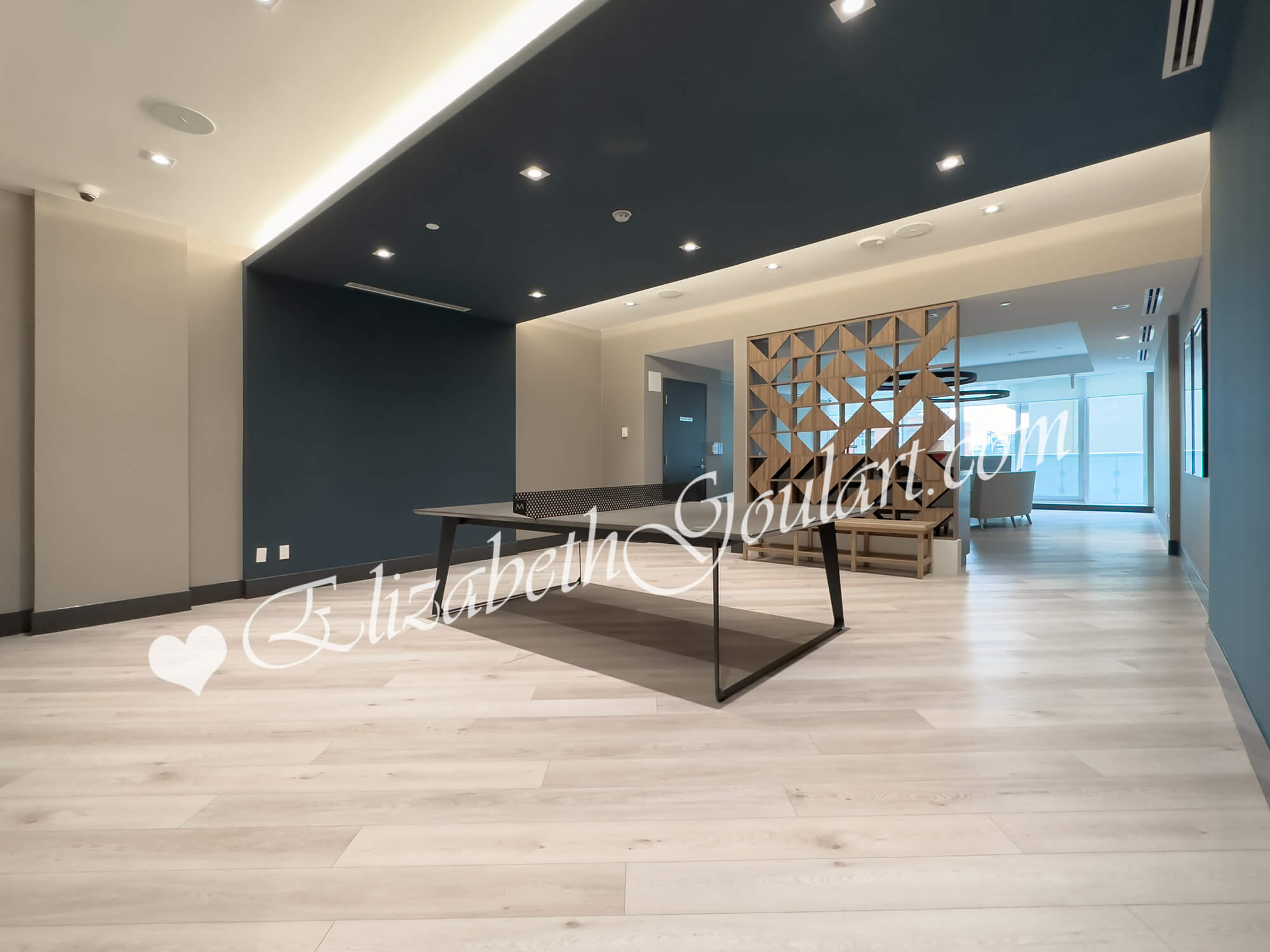 |
|
| 7th Floor - Ping-Pong Room | |
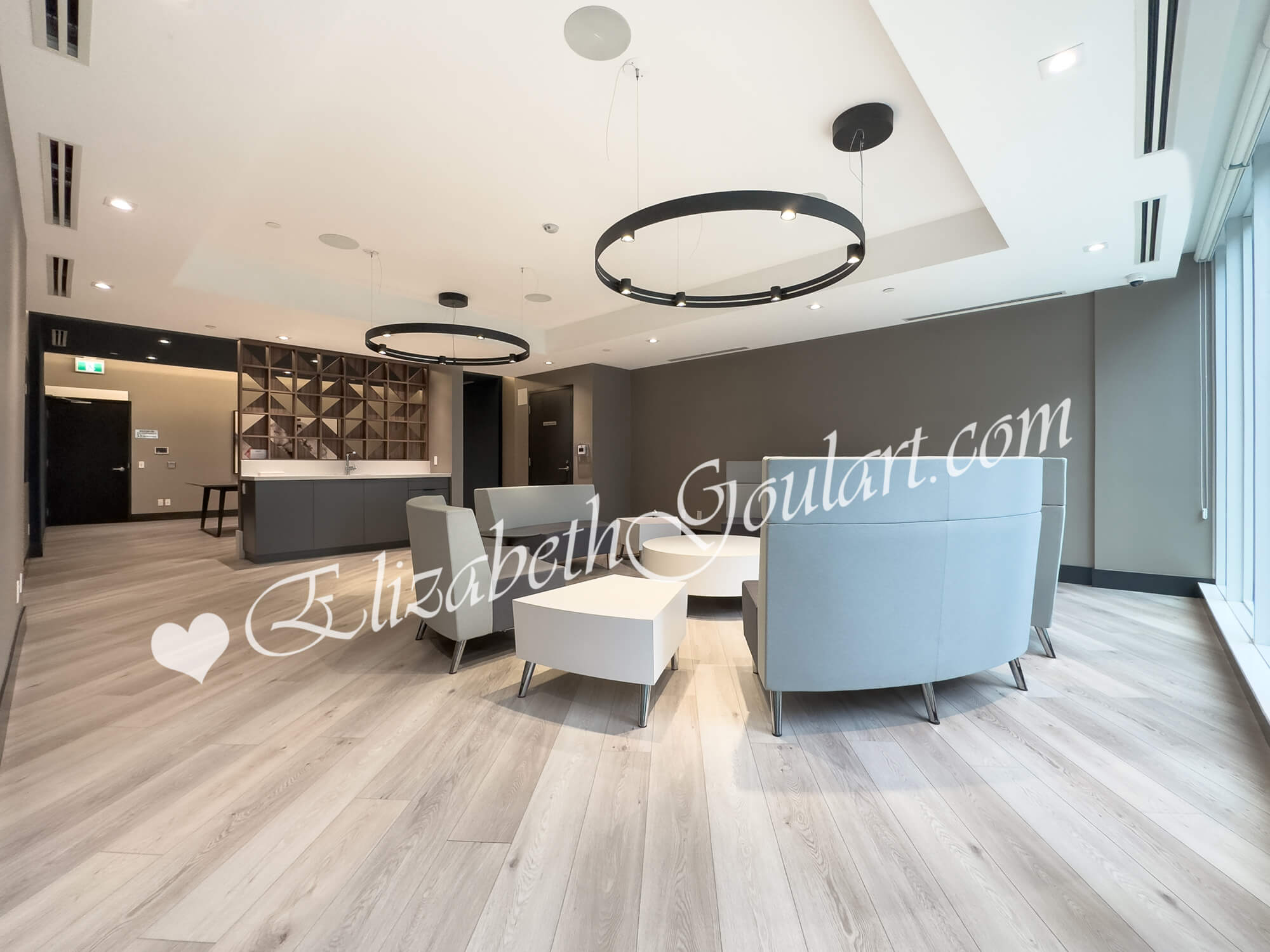 |
|
| 7th Floor - Meeting Room | |
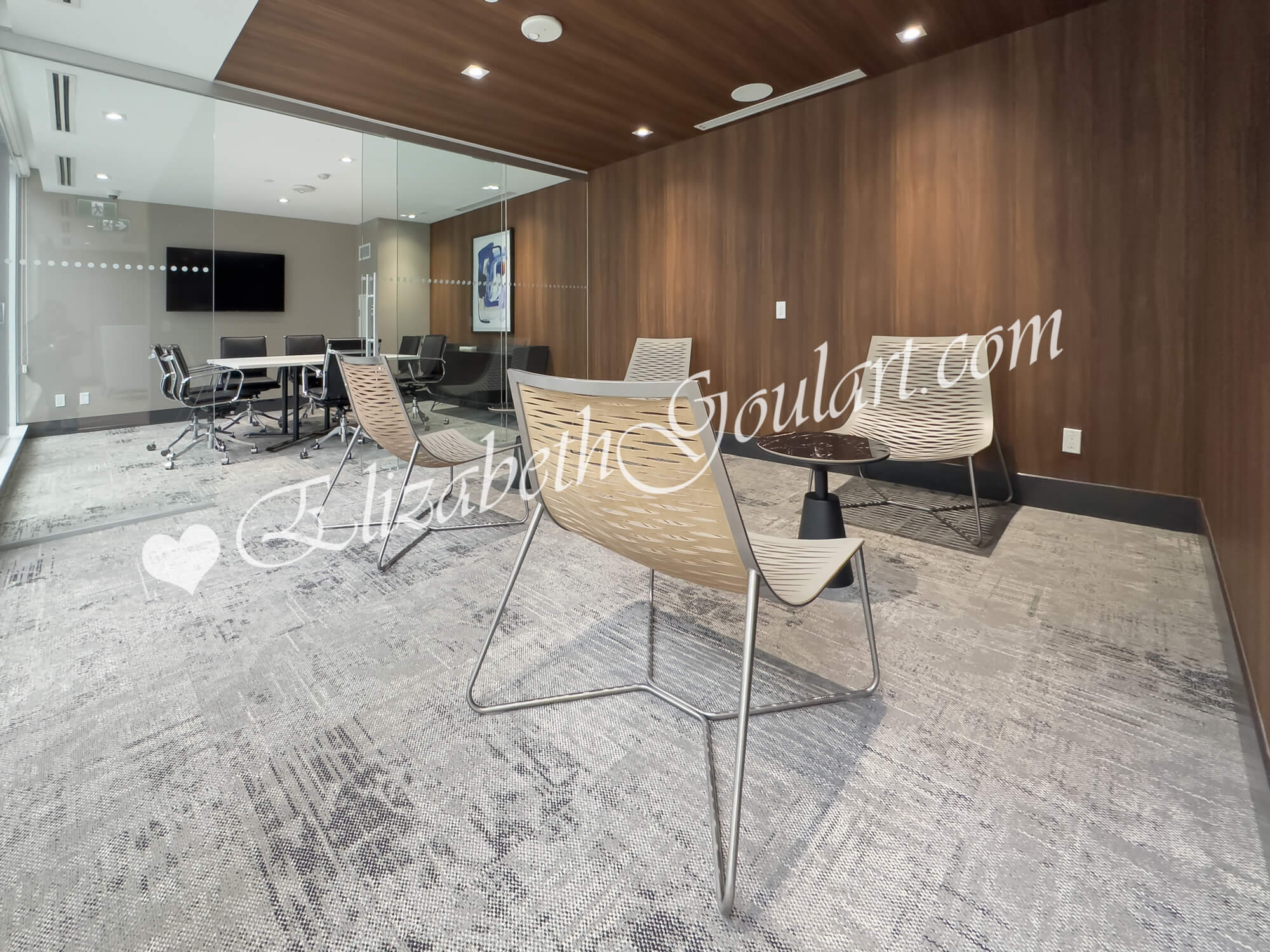 |
|
| 7th Floor - Meeting Room | |
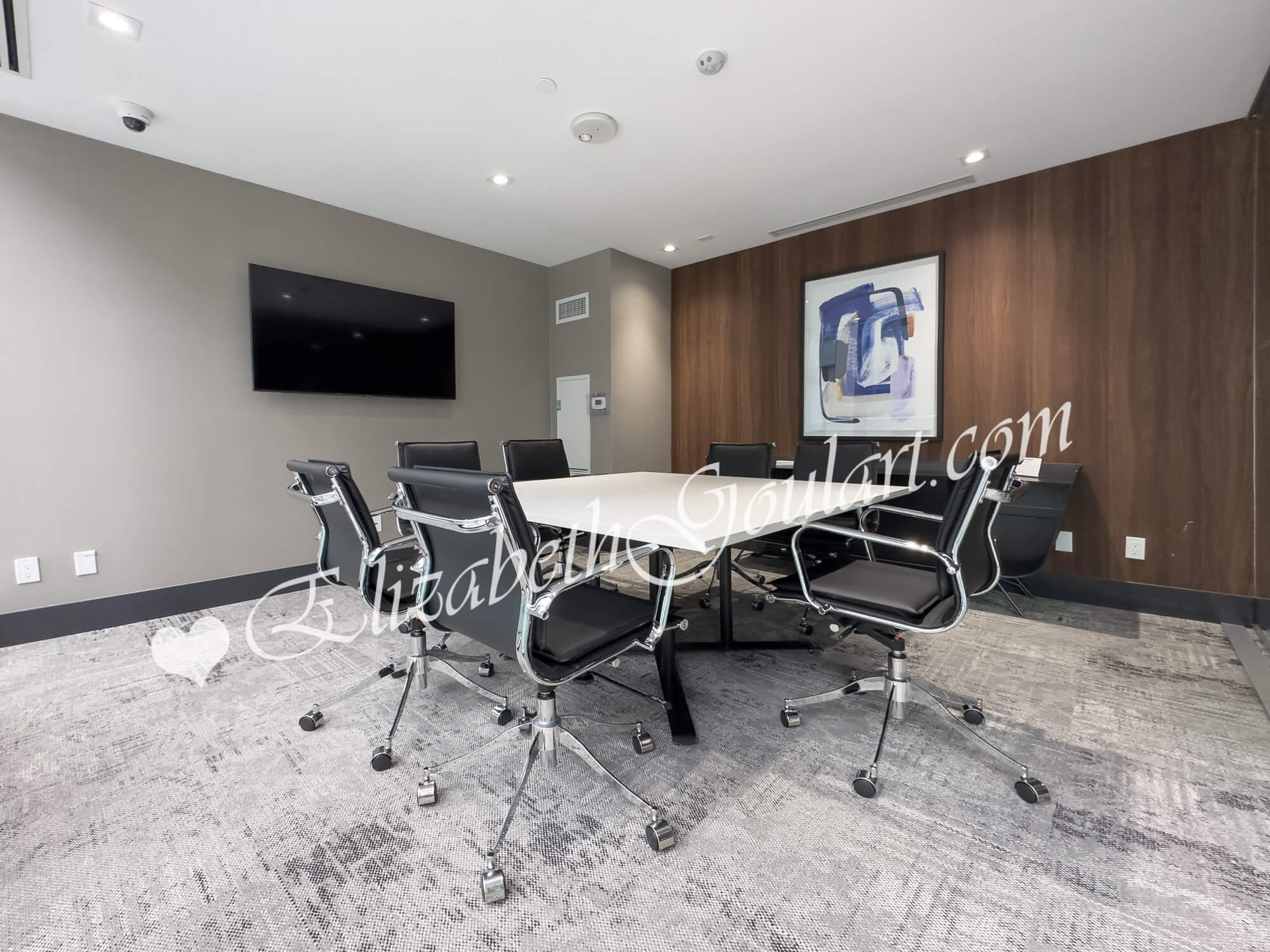 |
|
| 7th Floor - Meeting Room | |
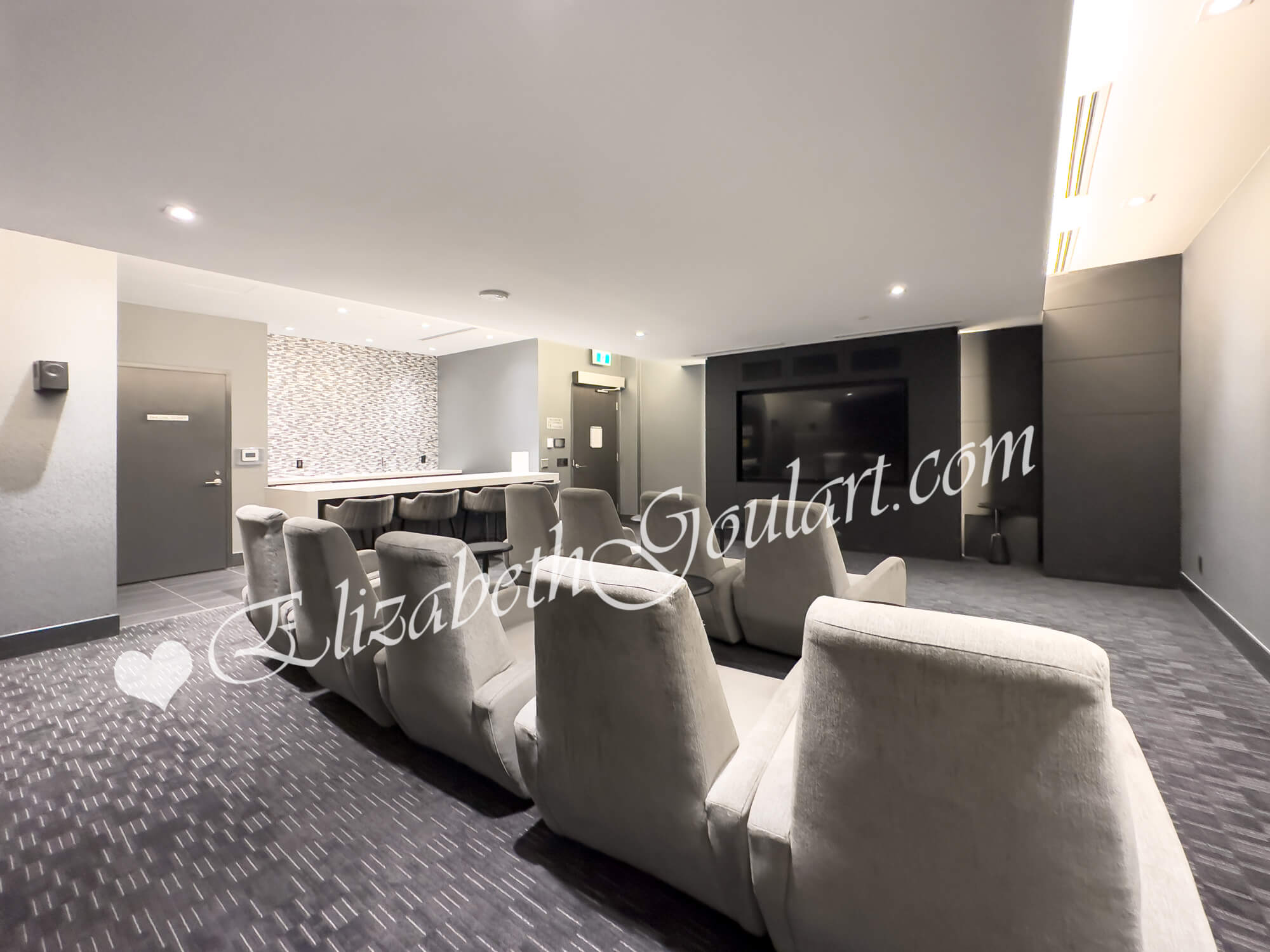 |
|
| 7th Floor - Theatre Room | |
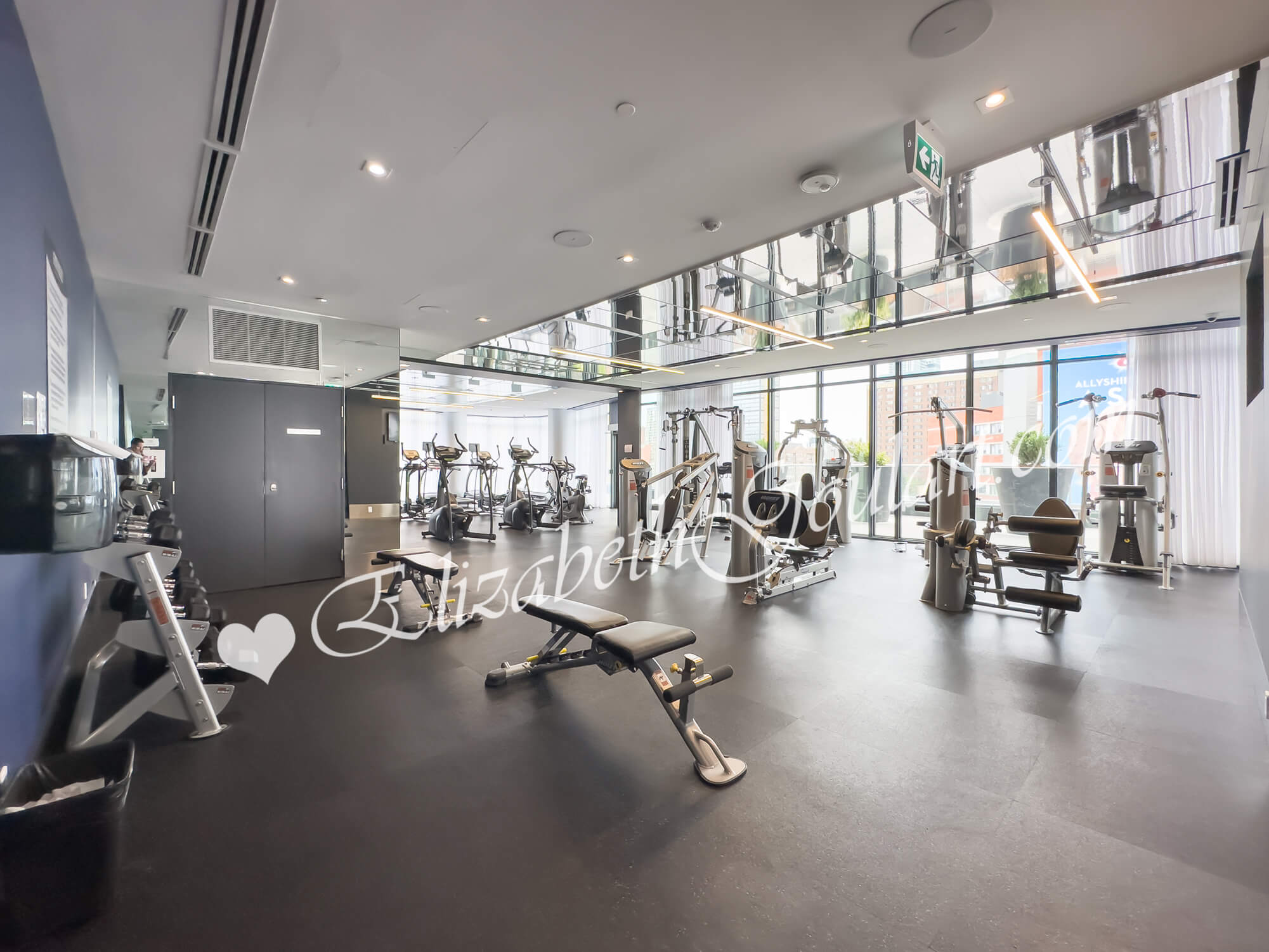 |
|
| 8th Floor - Fitness Centre | |
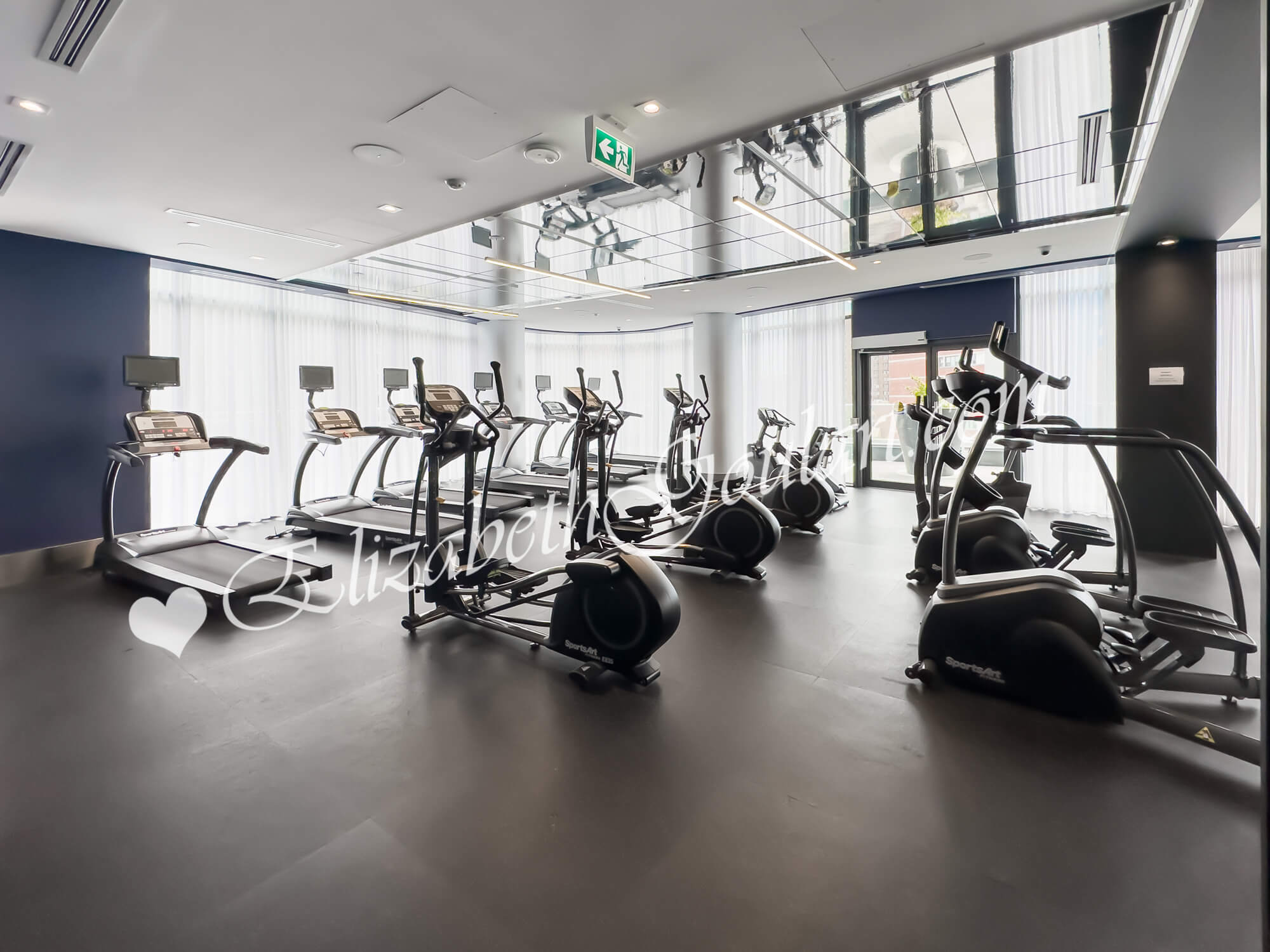 |
|
| 8th Floor - Fitness Centre | |
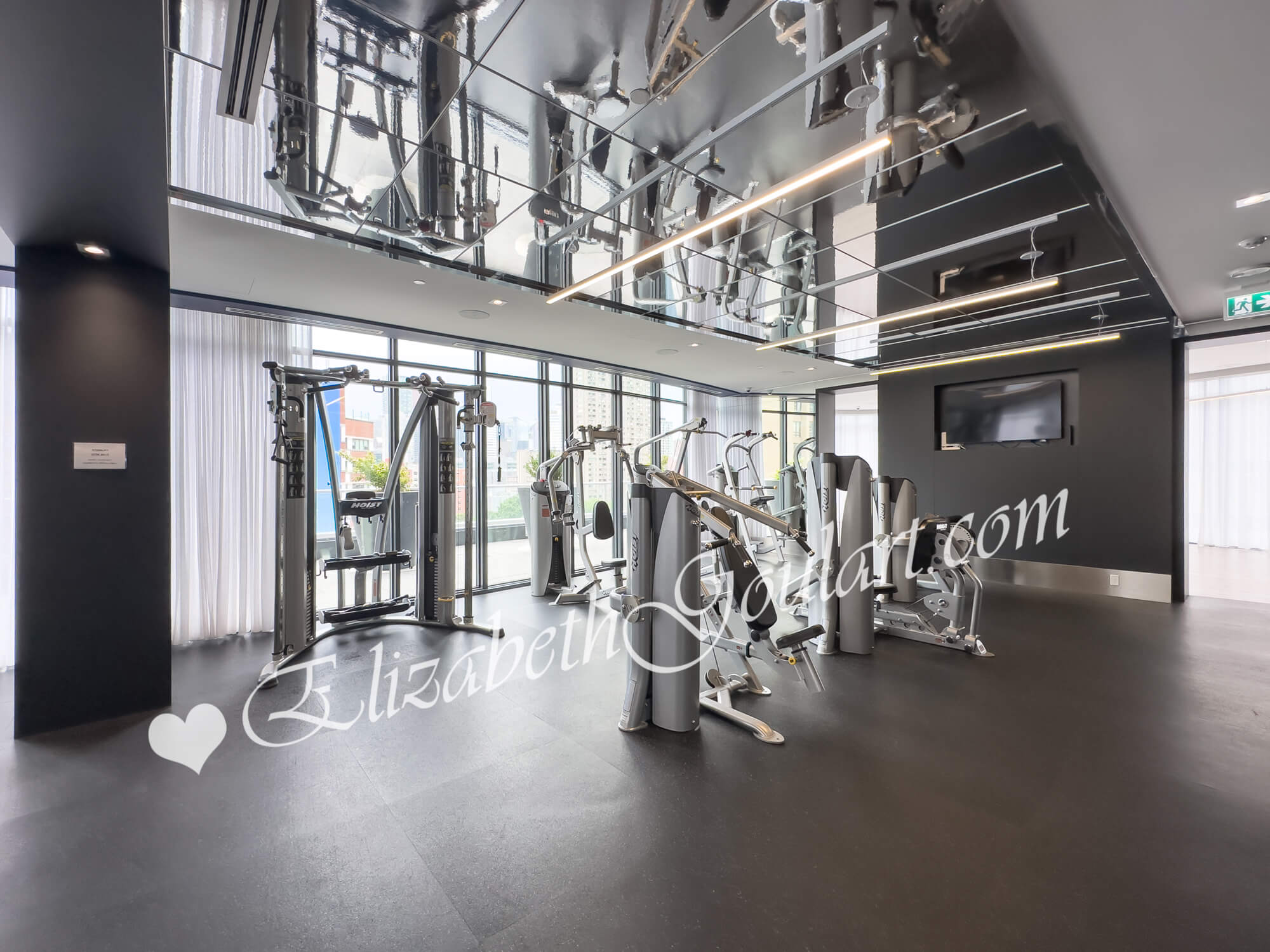 |
|
| 8th Floor - Fitness Centre | |
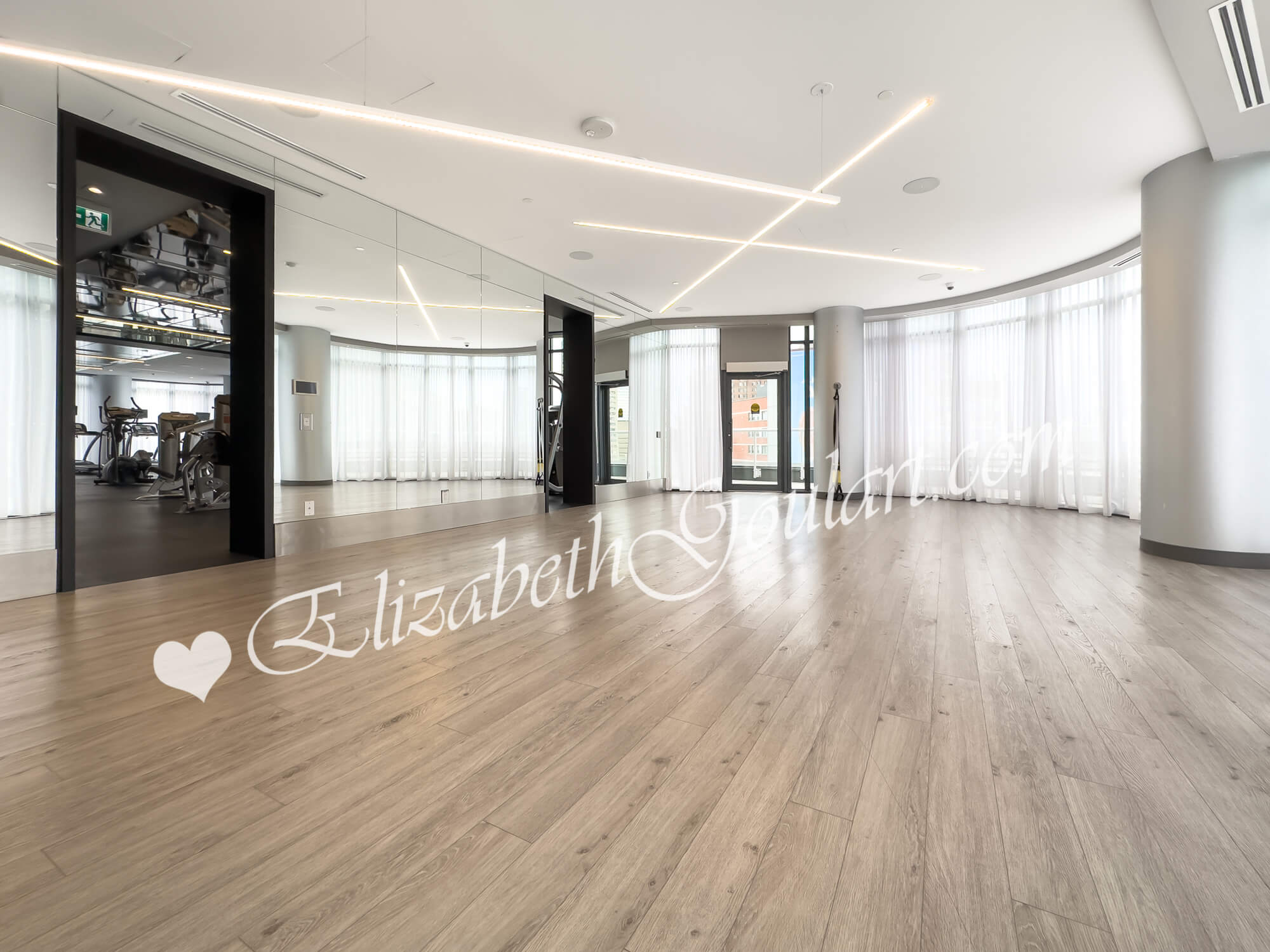 |
|
| 8th Floor - Yoga Studio | |
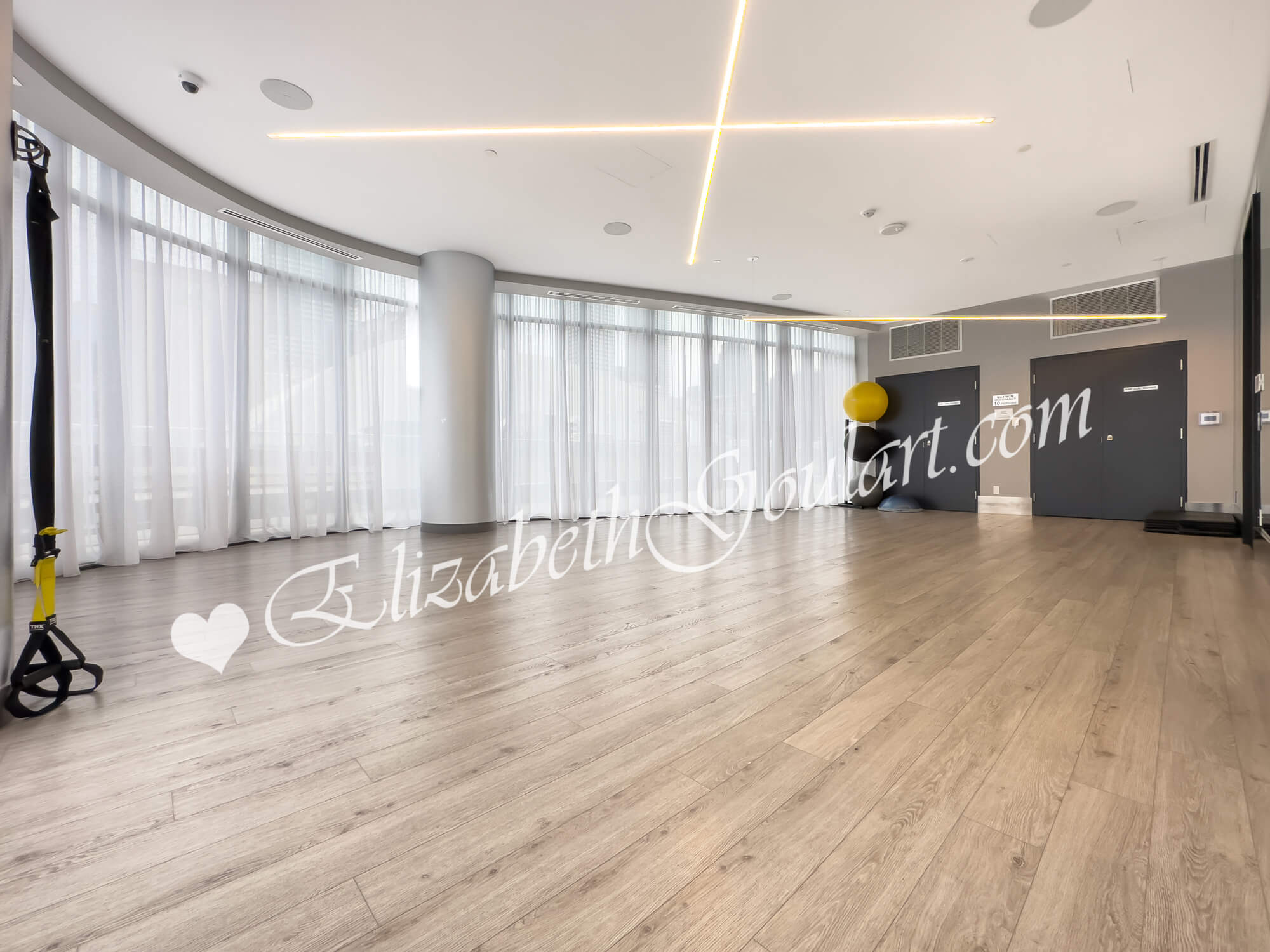 |
|
| 8th Floor - Yoga Studio | |
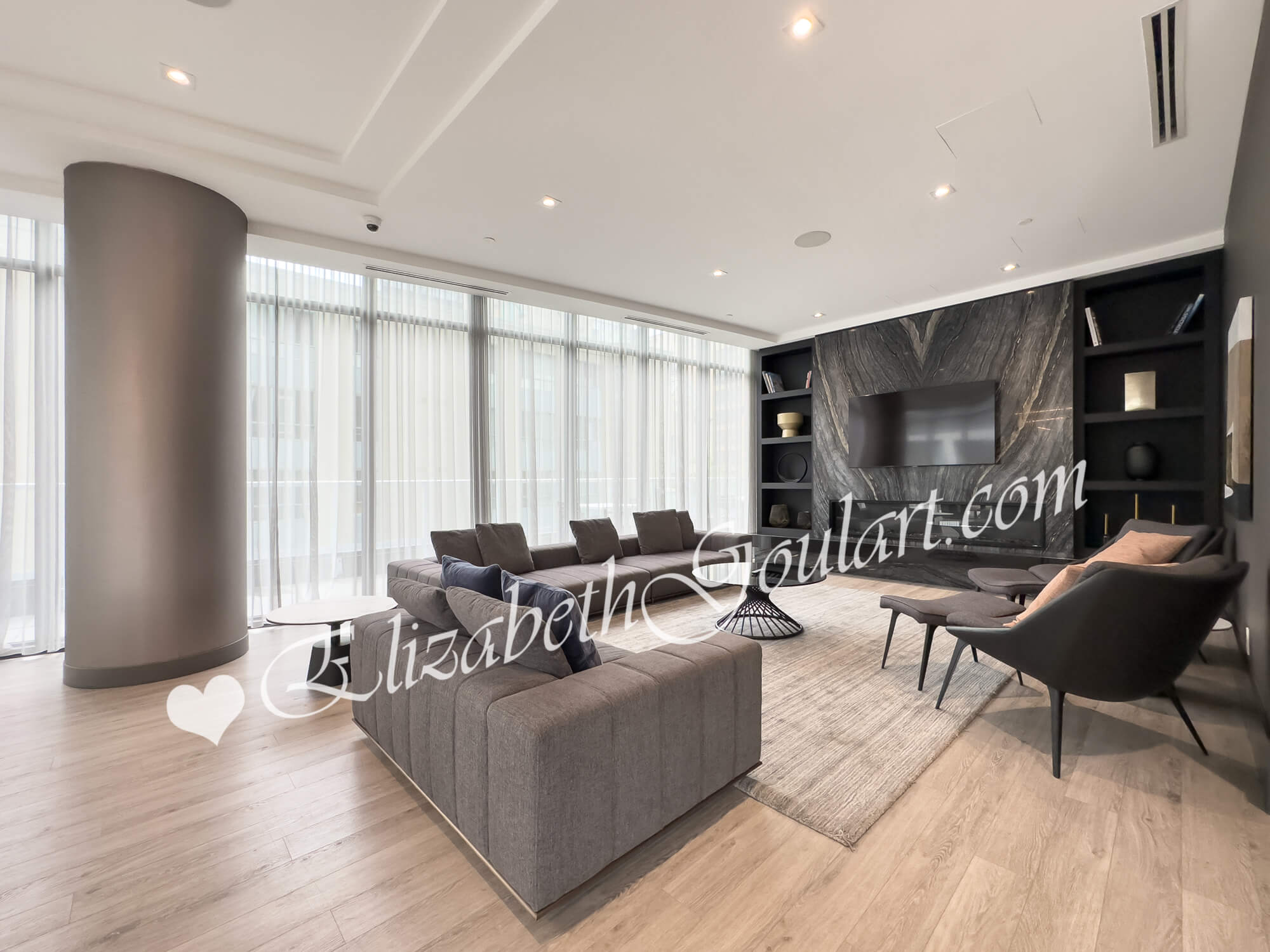 |
|
| 8th Floor - Party Room | |
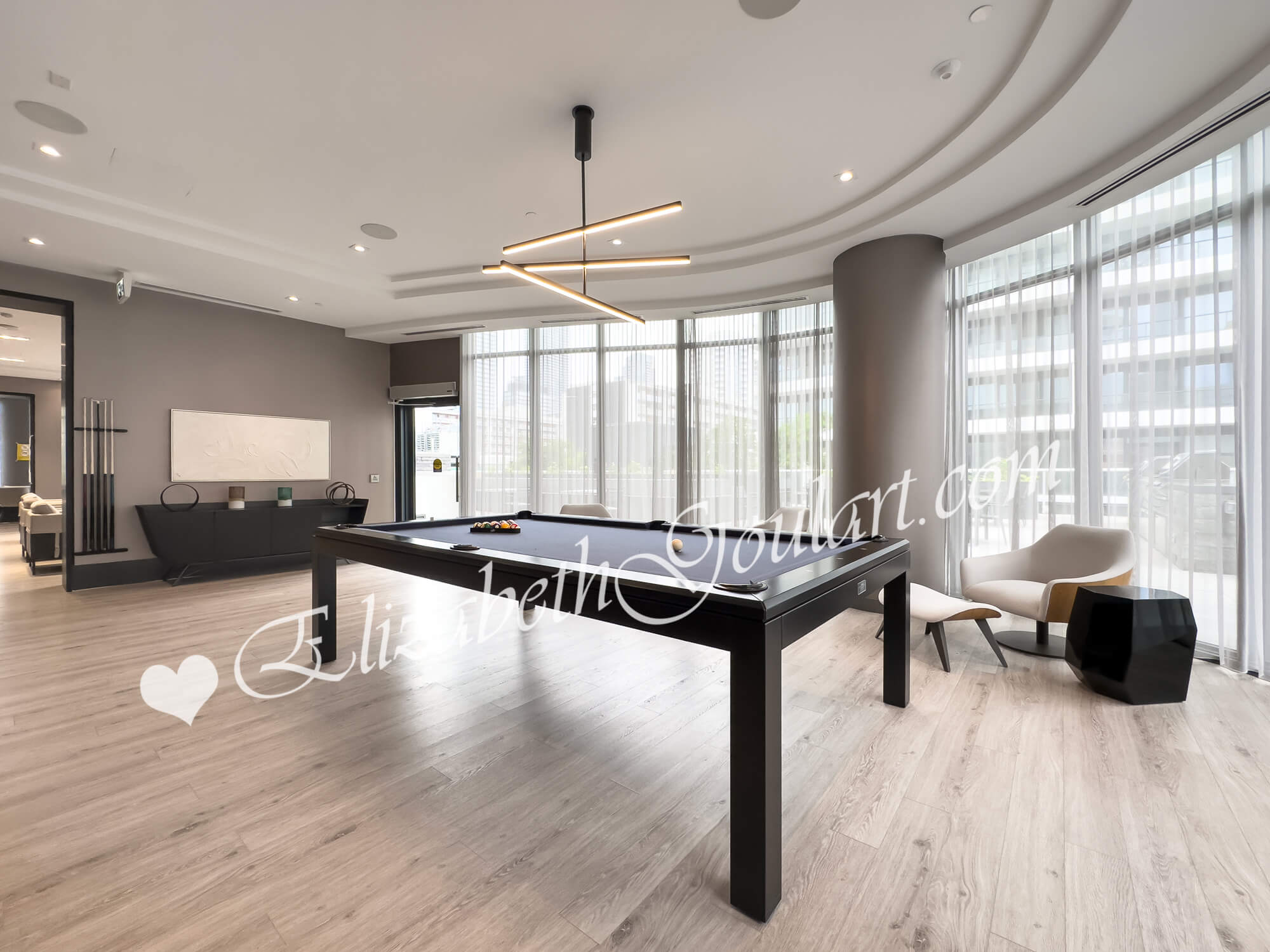 |
|
| 8th Floor - Billiards | |
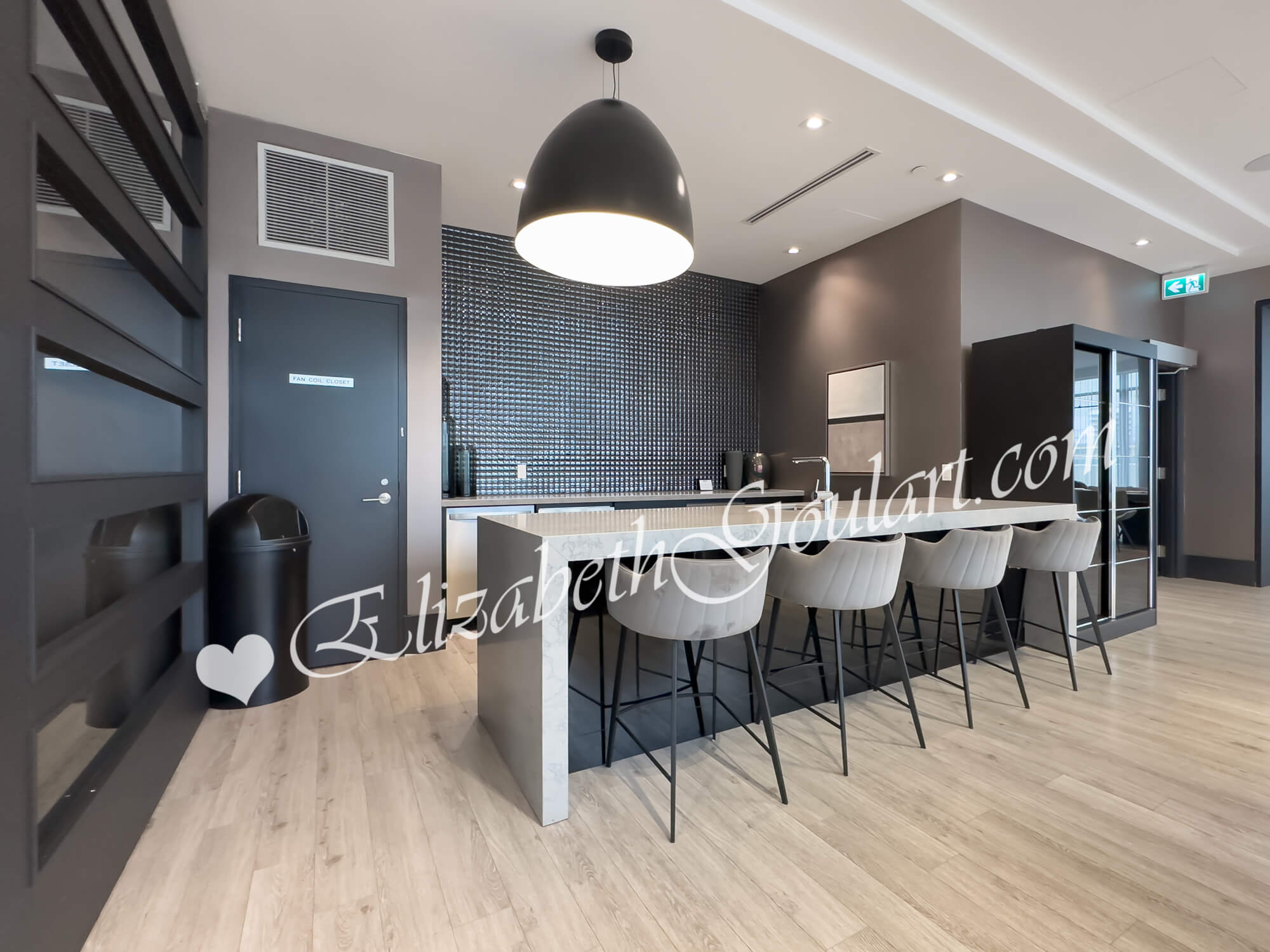 |
|
| 8th Floor - Party Room | |
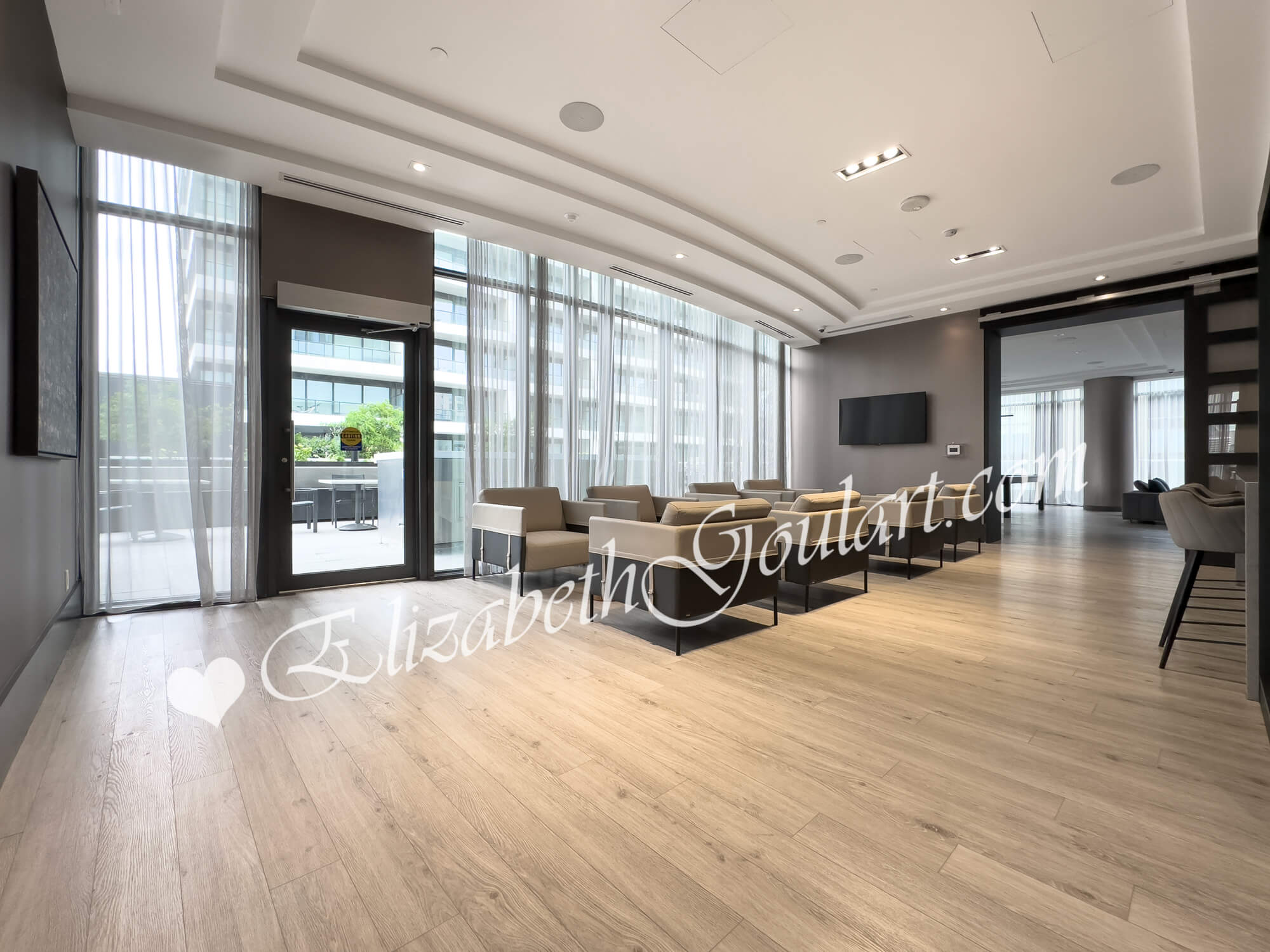 |
|
| 8th Floor - Party Room | |
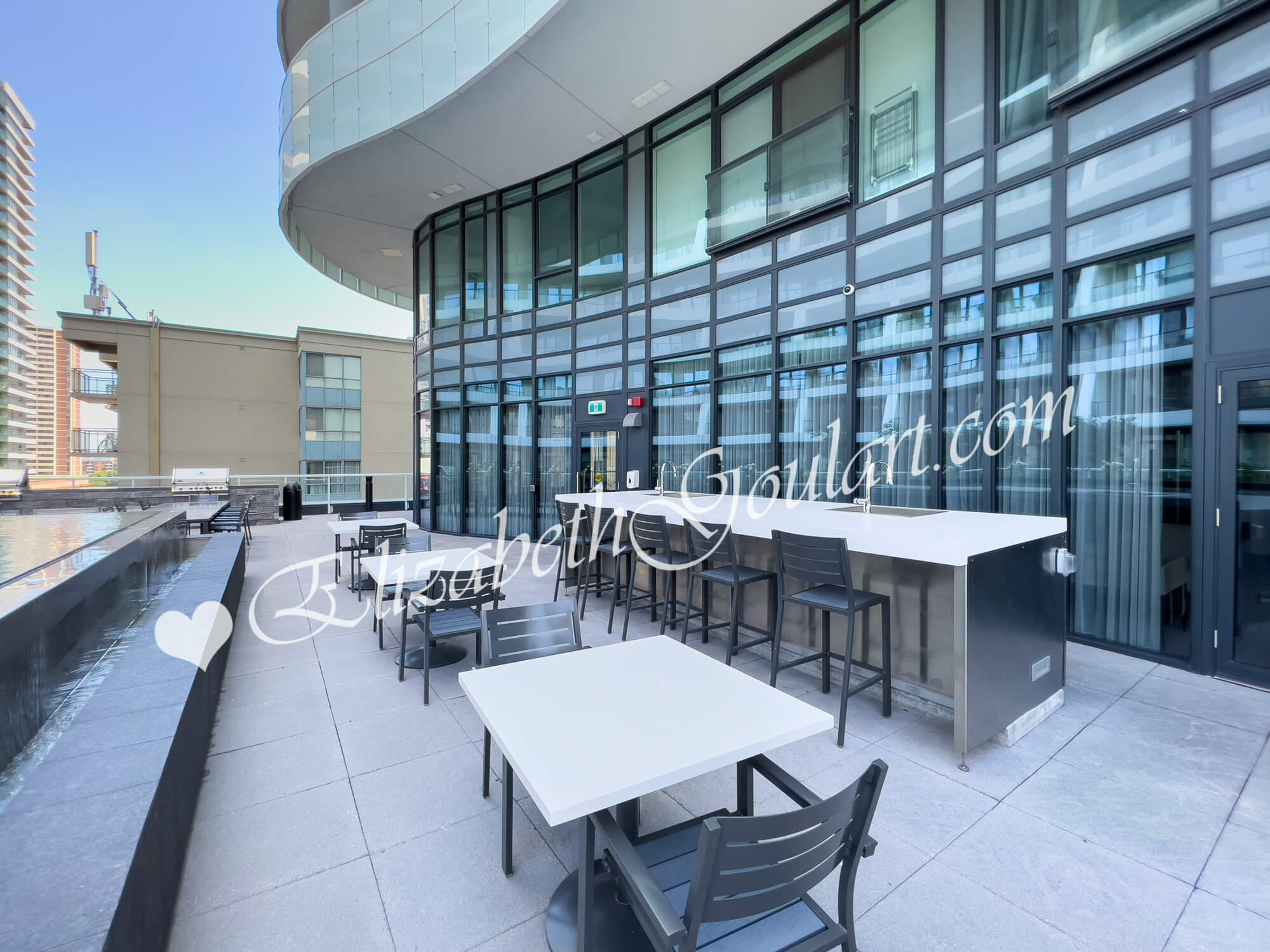 |
|
| 8th Floor - Outdoor Terrace | |
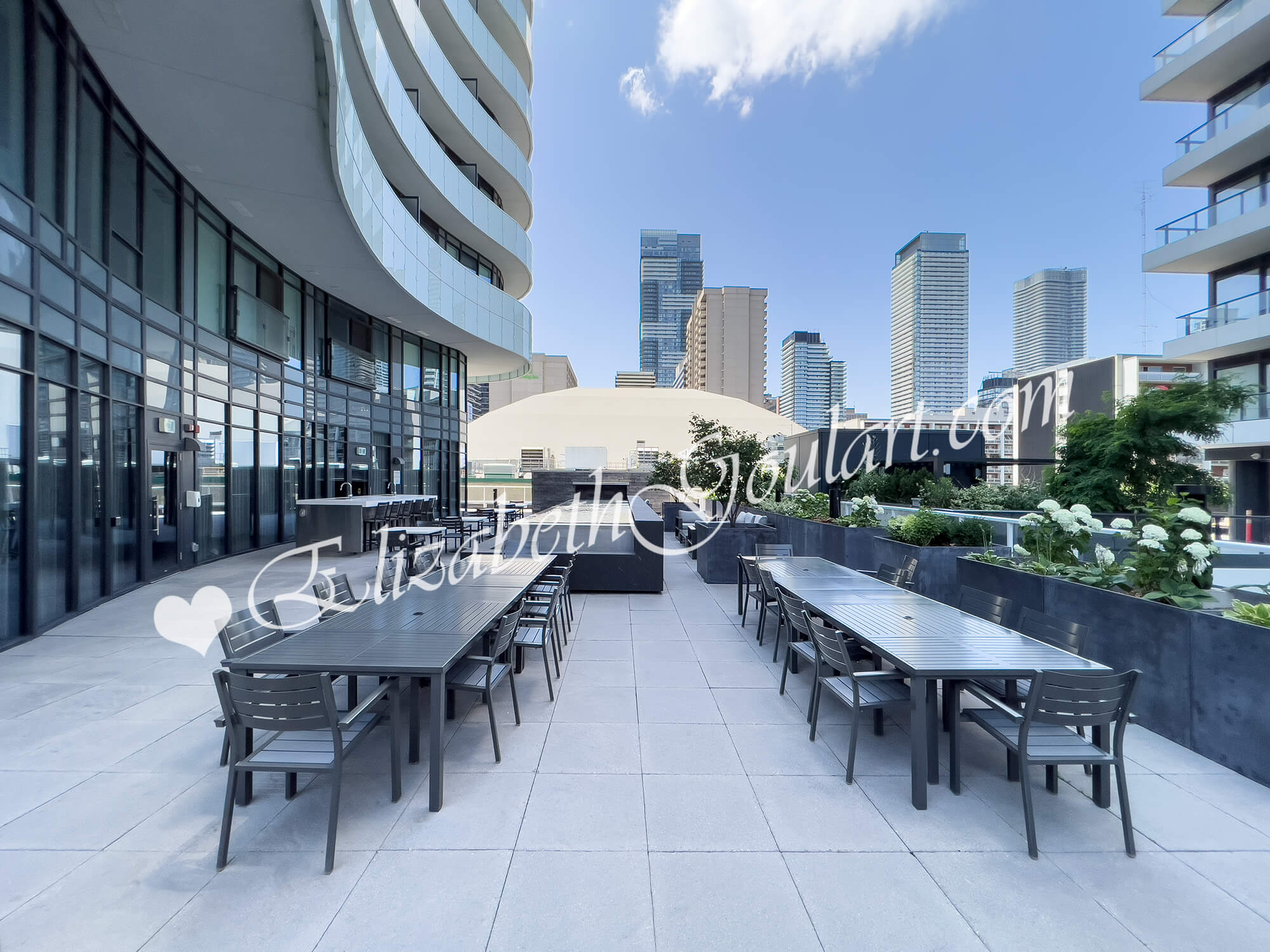 |
|
| 8th Floor - Outdoor Terrace | |
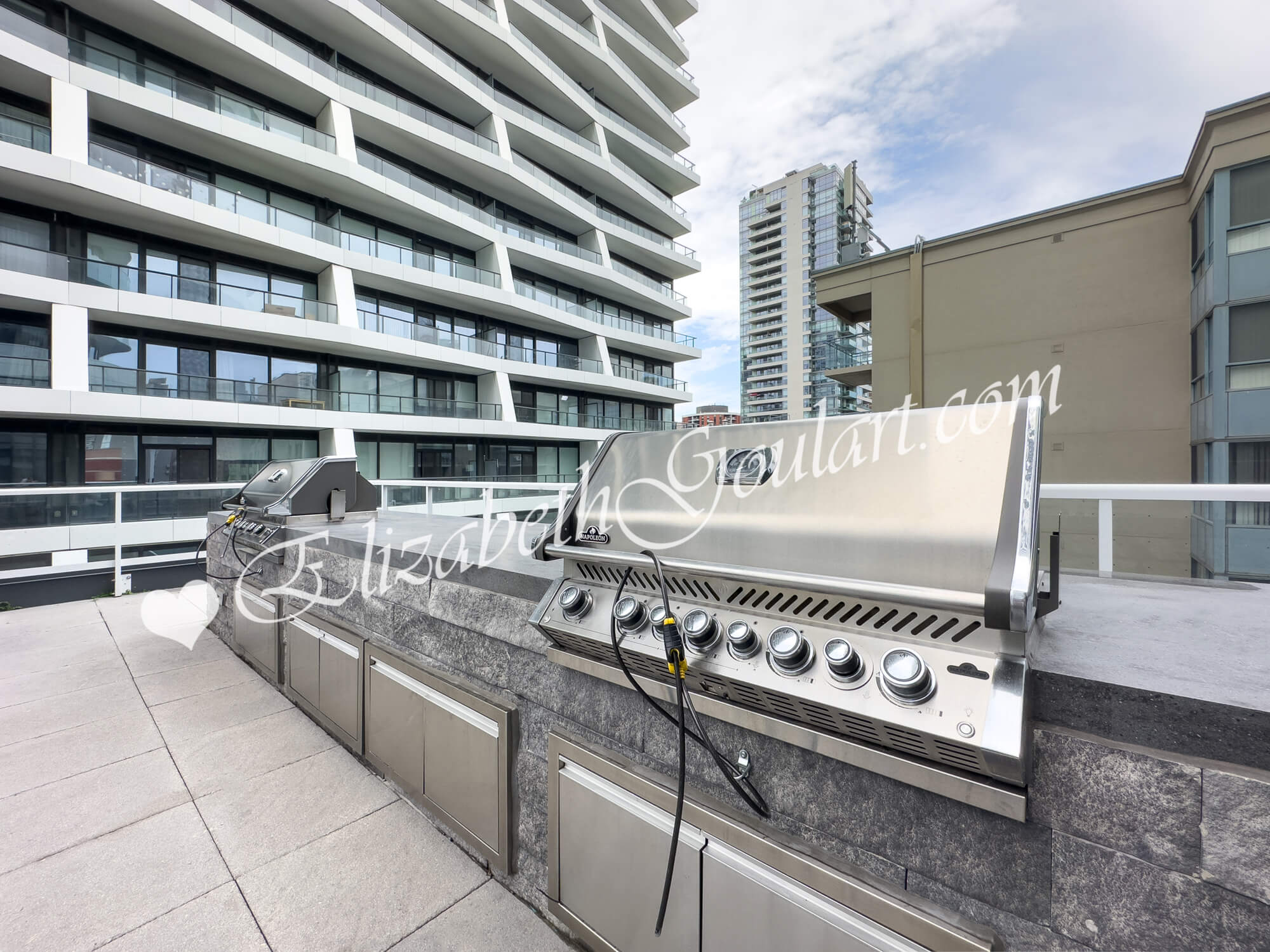 |
|
| 8th Floor - Outdoor Barbeques | |
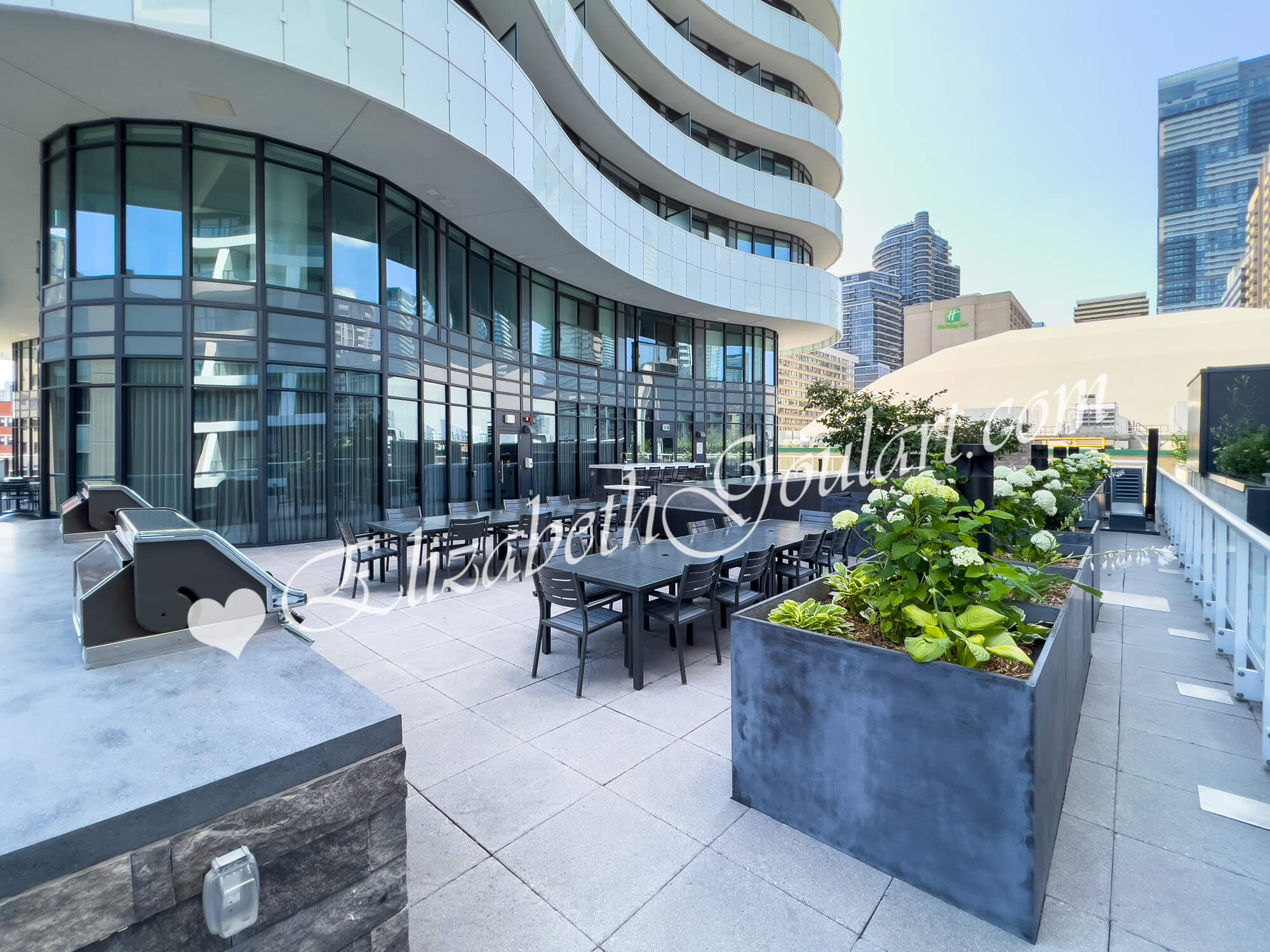 |
|
| 8th Floor - Outdoor Terrace | |
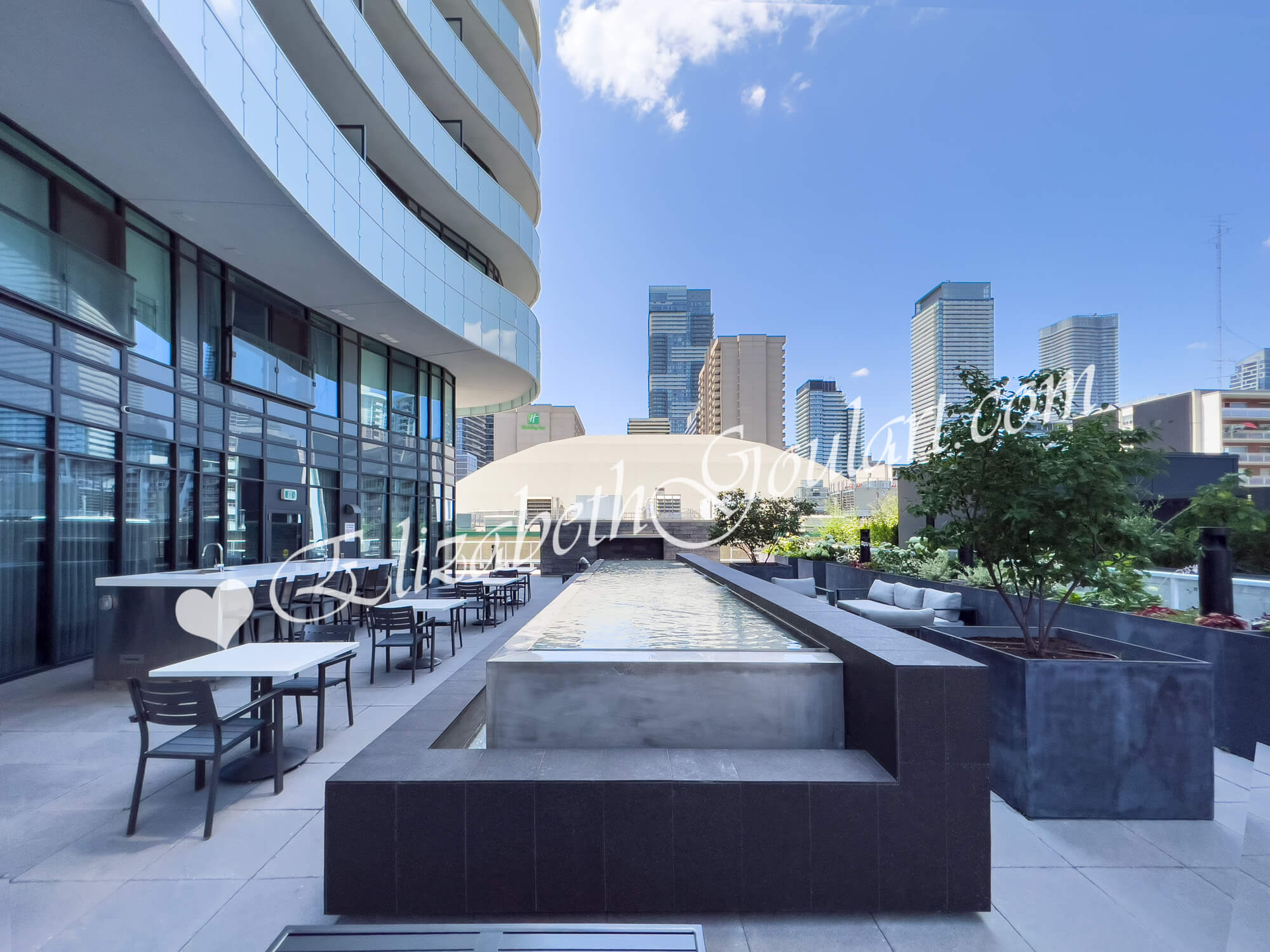 |
|
| 8th Floor - Outdoor Terrace | |
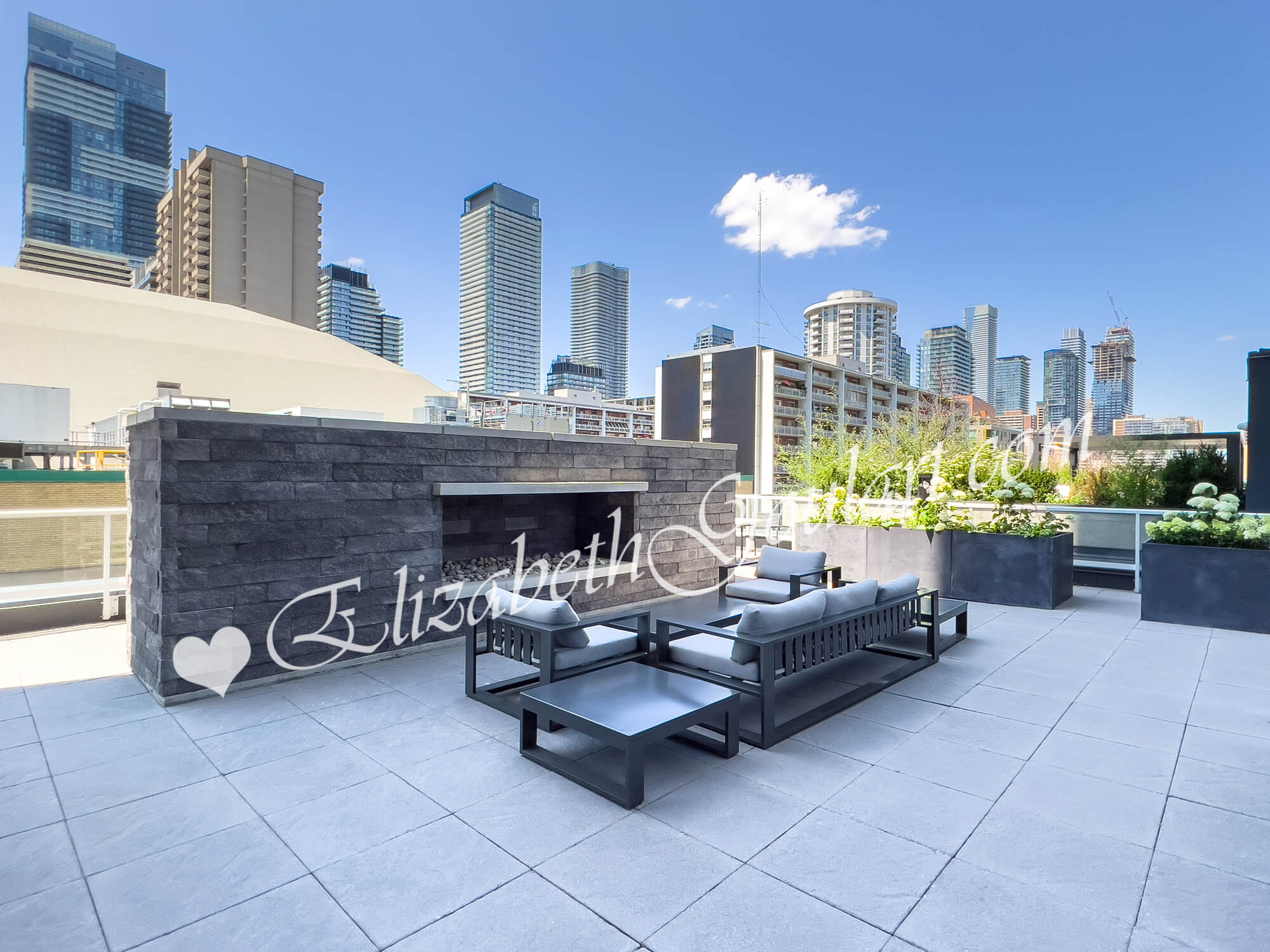 |
|
| 8th Floor - Outdoor Terrace | |
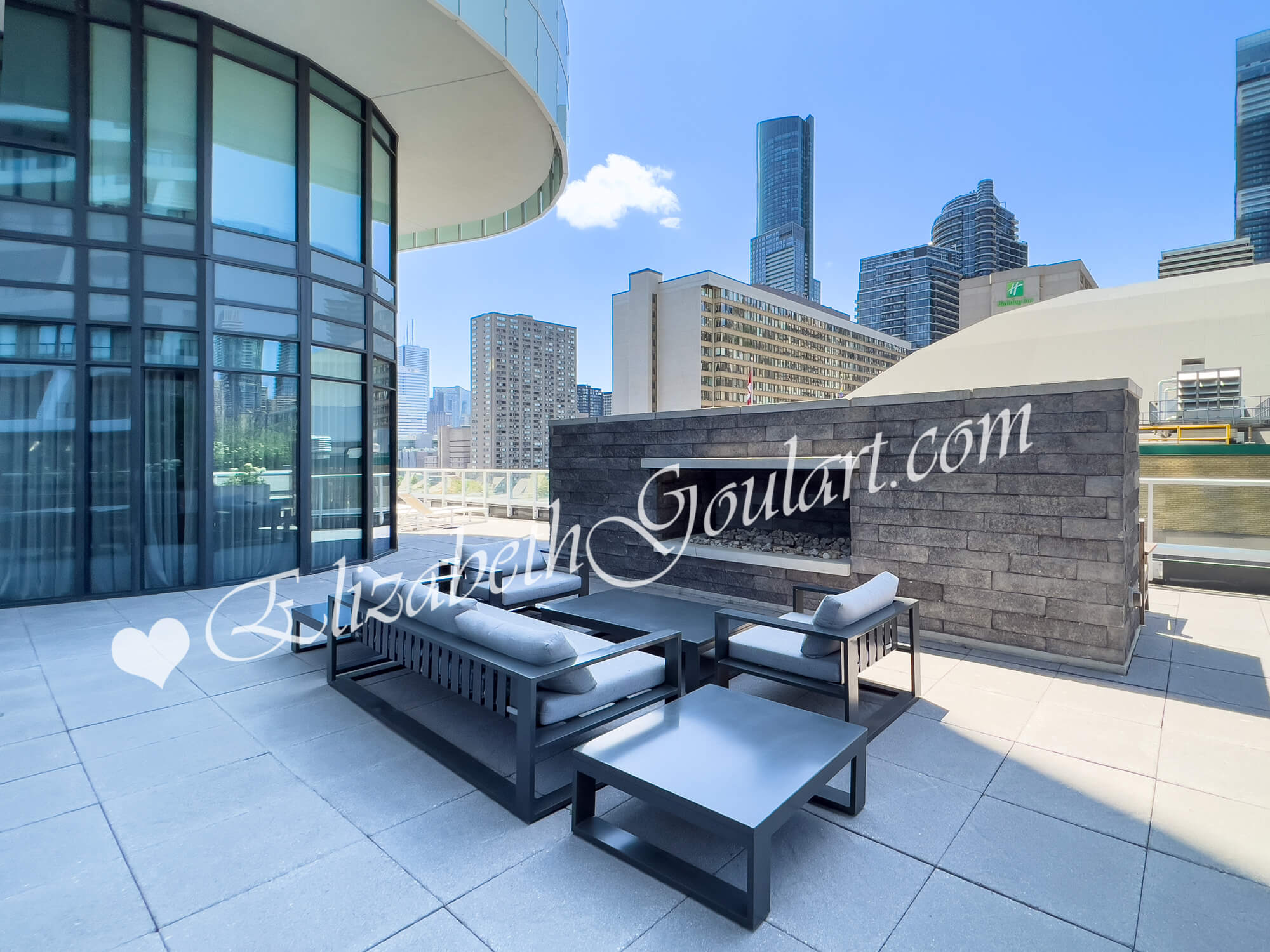 |
|
| 8th Floor - Outdoor Terrace | |
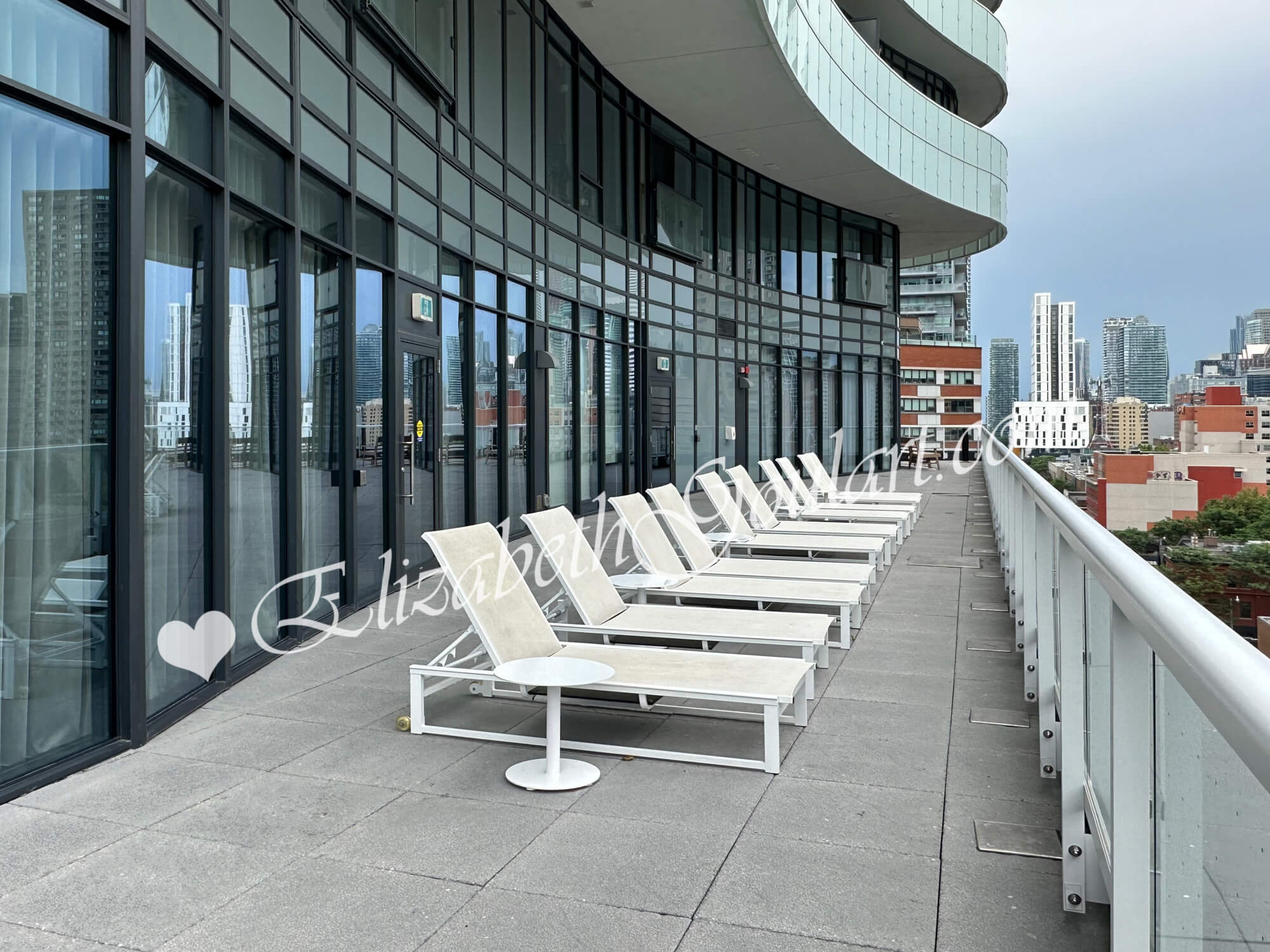 |
|
| 8th Floor - Outdoor Terrace | |
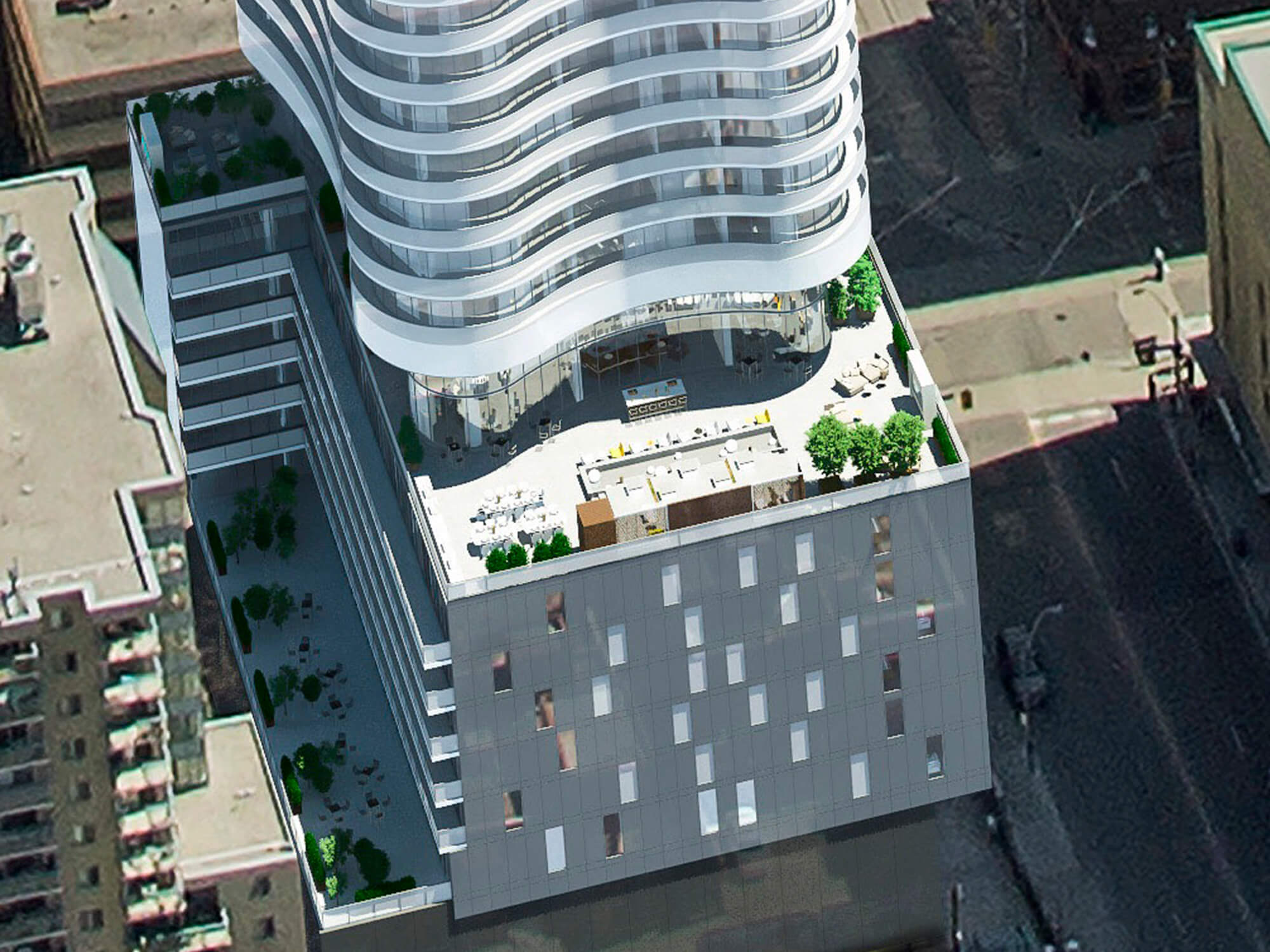 |
|
| 8th Floor - Outdoor Terrace | |
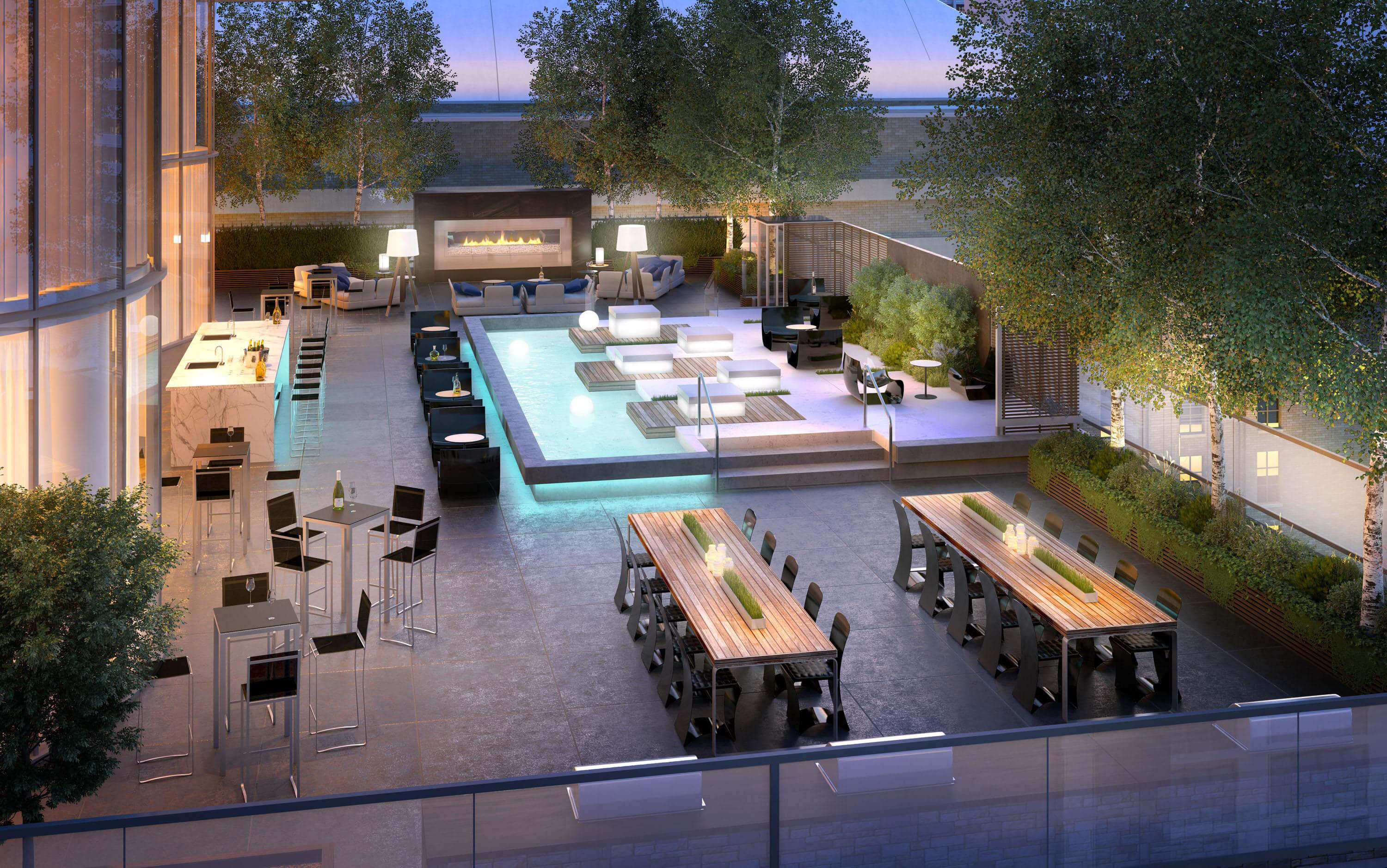 |
|
| 8th Floor - Outdoor Terrace | |
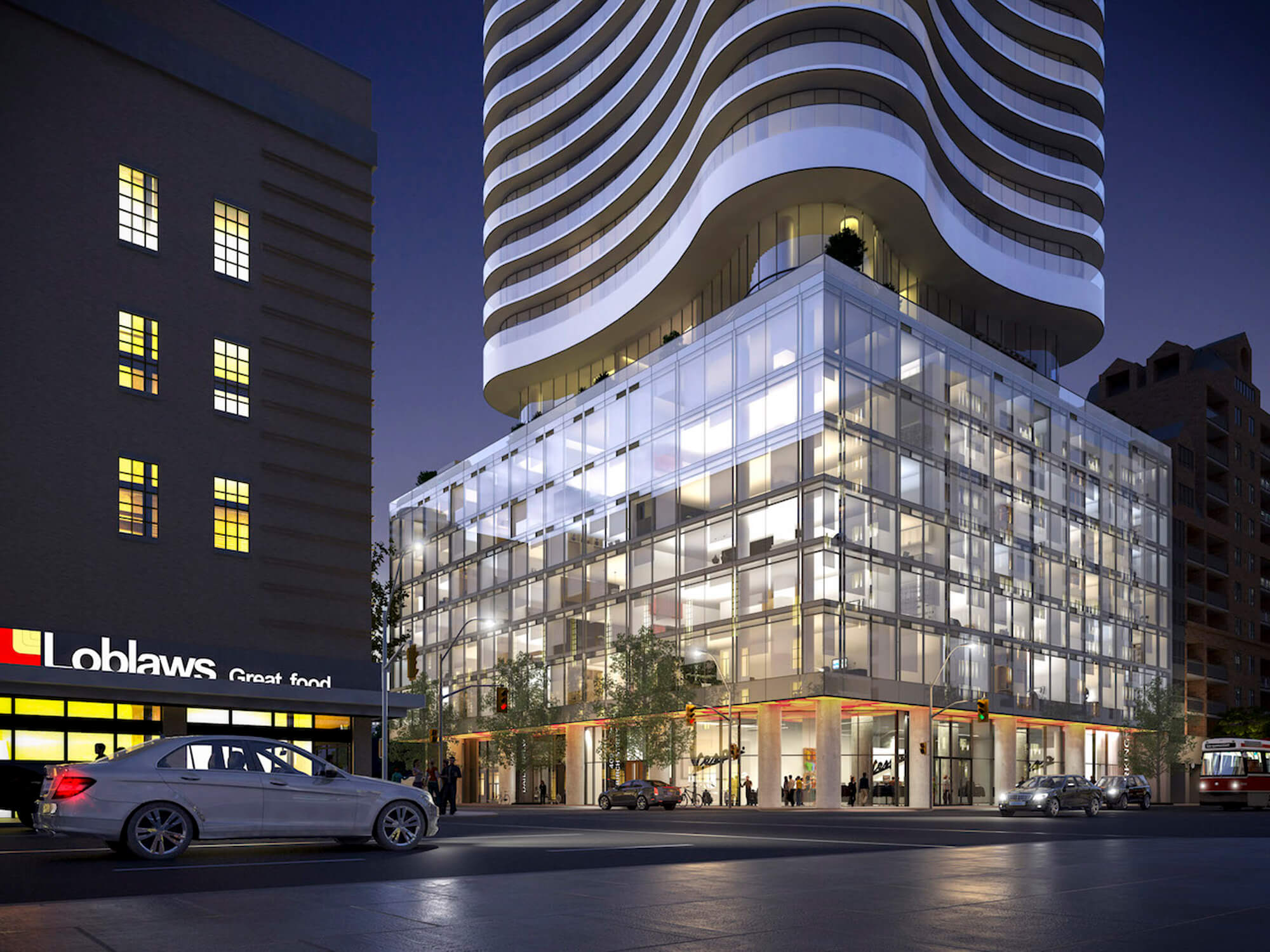 |
|
| Loblaws Grocery Store | |
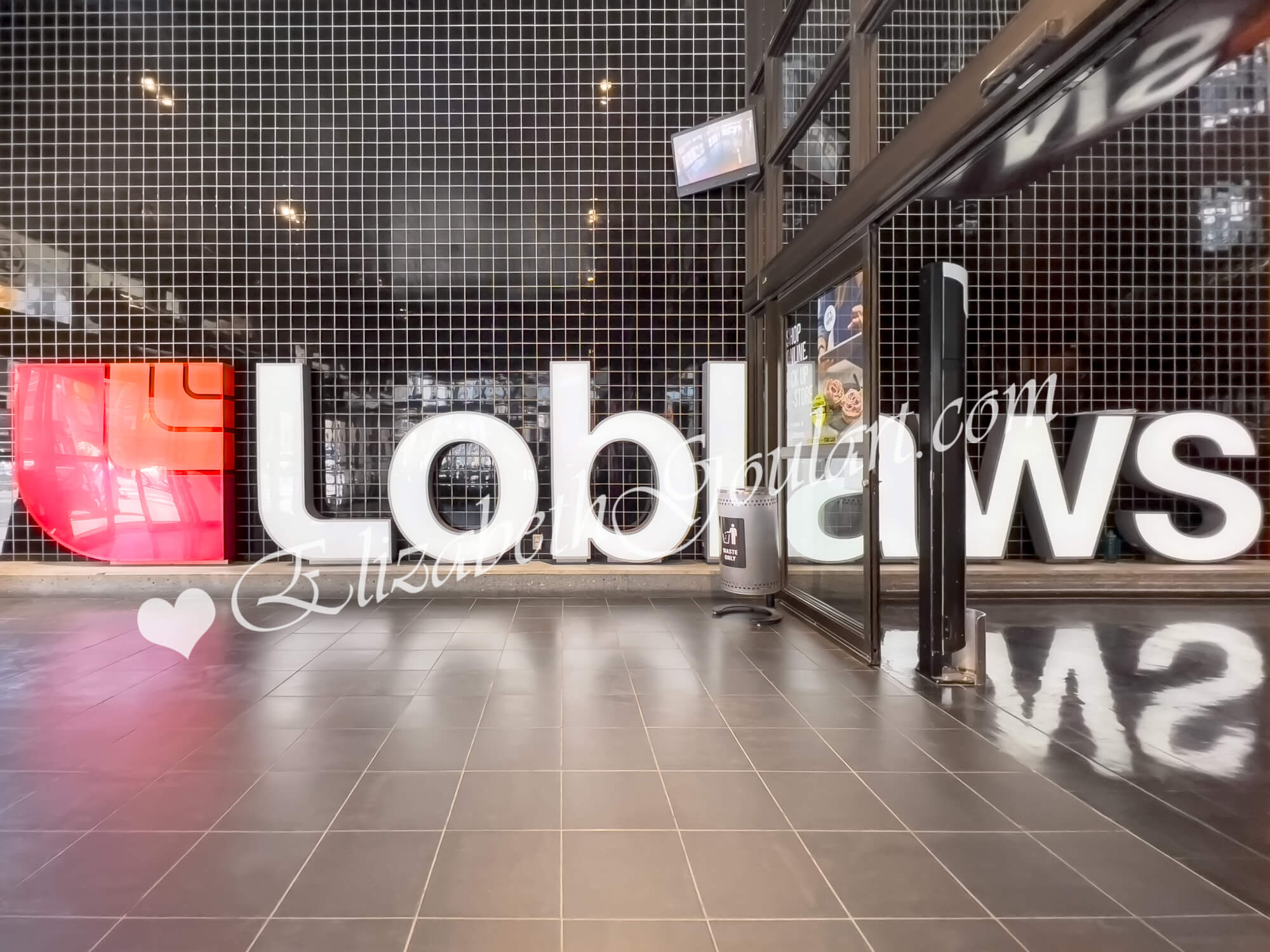 |
|
| Loblaws Grocery Store | |
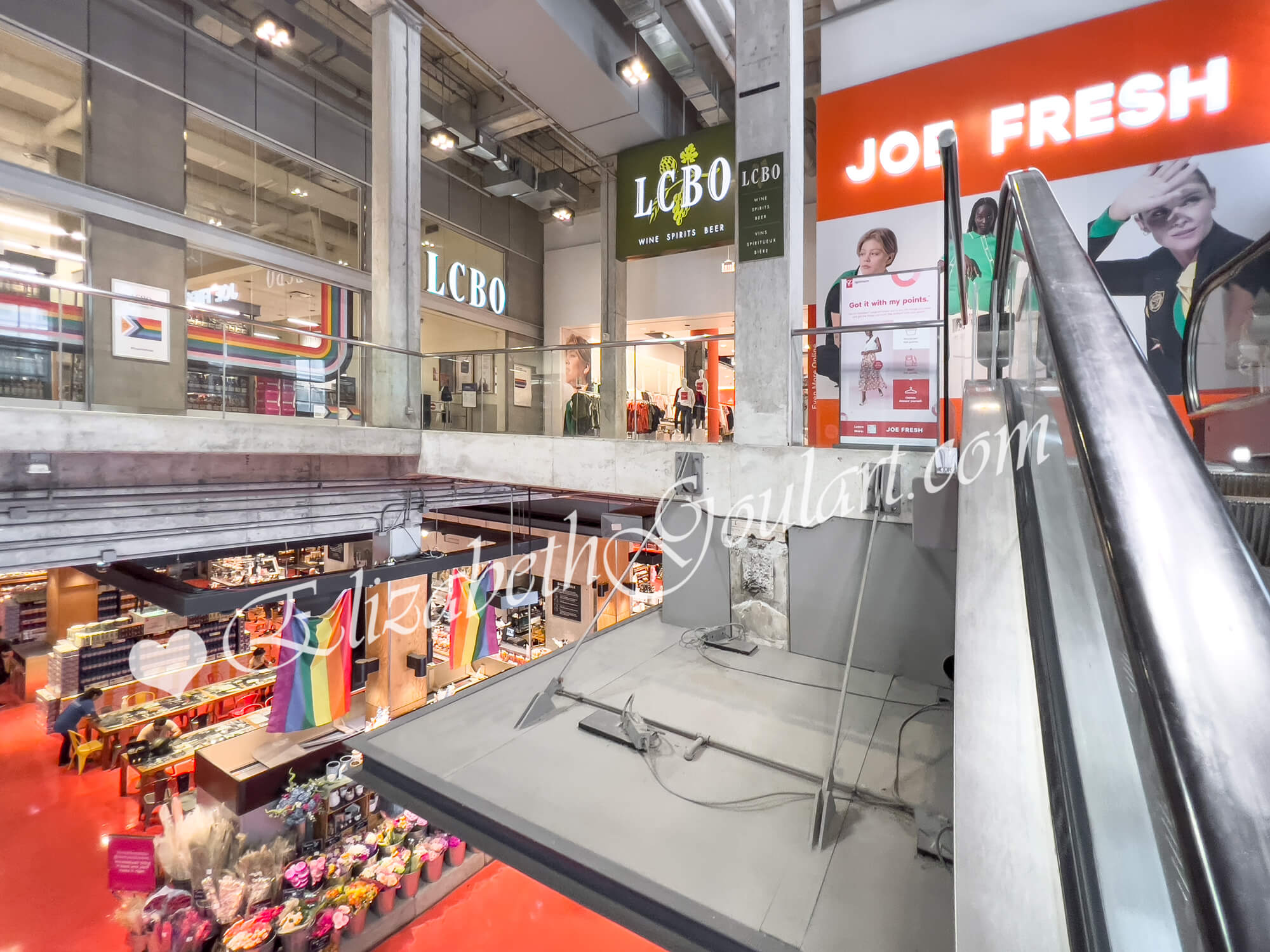 |
|
| Loblaws Grocery Store and Retail | |
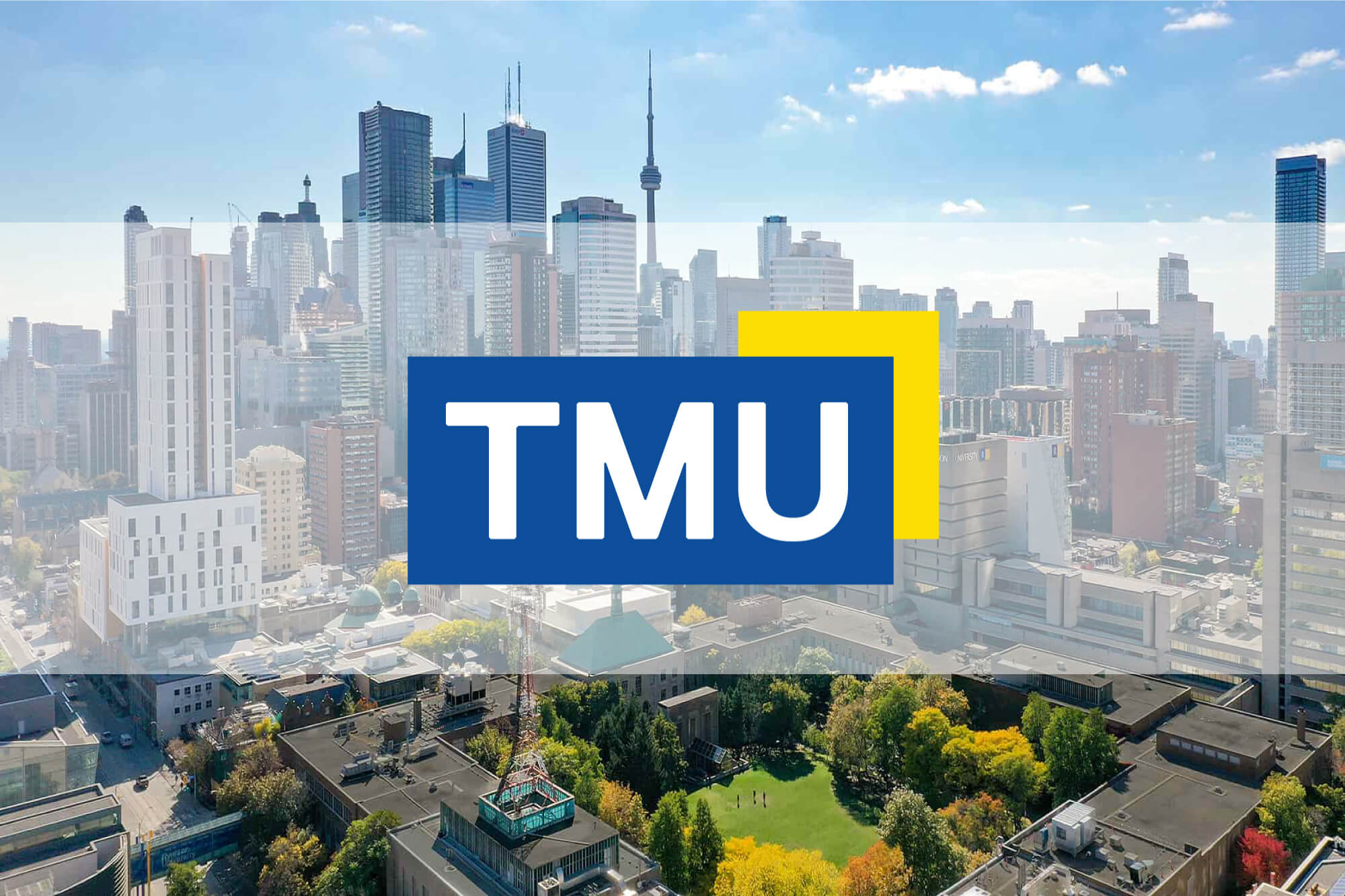 |
|
| Toronto Metropolitan University | |
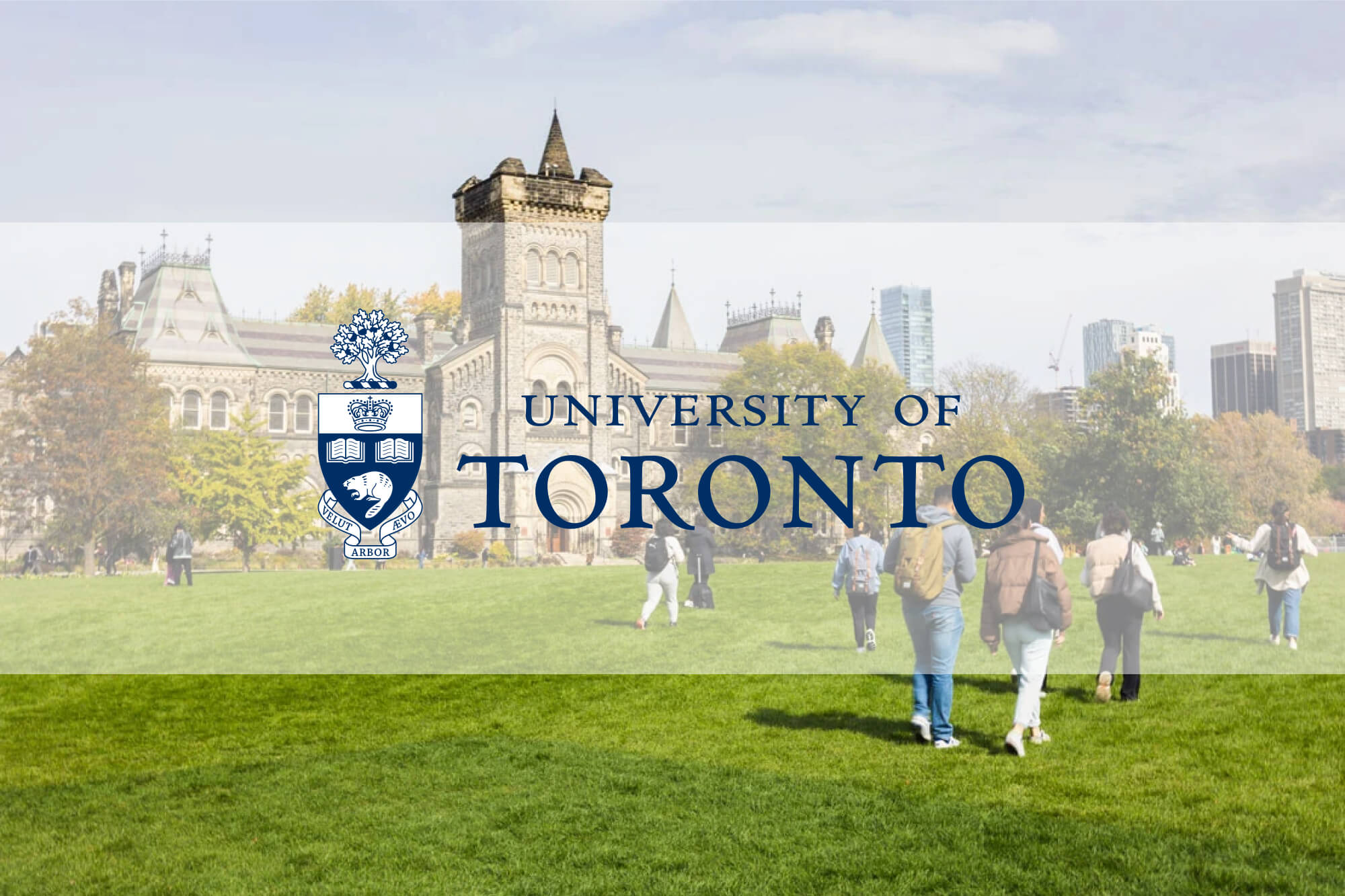 |
|
| University of Toronto | |
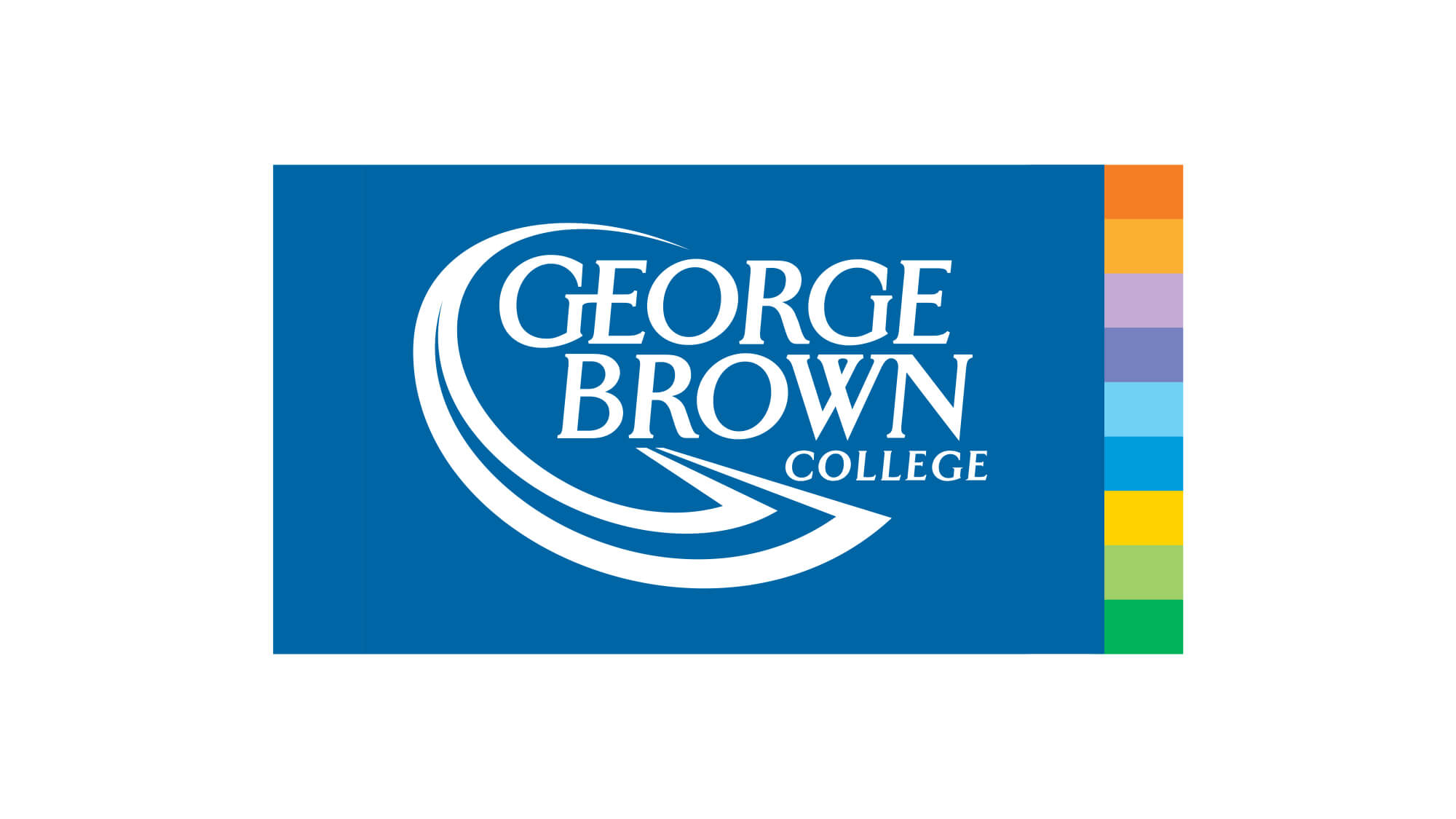 |
|
| George Brown College | |
 |
|
| Downtown Yonge | |
 |
|
| Eaton Centre | |
 |
|
| Union Station | |
 |
|
| Scotiabank Arena | |
 |
|
| Rogers Centre and CN Tower | |
 |
|
| Ripleys Aquarium | |
 |
|
| Theatres | |
 |
|
| Theatres | |
 |
|
| Theatres | |
 |
|
| Financial District | |
 |
|
| Billy Bishop Island Airport | |
| Back To Top | |
|
|
|
|
|
|
