| |||||||||||||||||||||
| Water Suites | ||||
|
Number of Bedrooms |
Square Footage |
Exposure |
Suite Floor Plan | |
|
Bachelor / Studio |
378 Sq.Ft. |
West |
||
Bachelor / Studio |
390 Sq.Ft. |
West |
||
Bachelor / Studio |
392 Sq.Ft. |
West |
||
Bachelor / Studio + Media |
422 Sq.Ft. |
West |
||
1 Bedroom+ Media |
442 Sq.Ft. |
West |
||
Bachelor / Studio |
443 Sq.Ft. |
West |
||
Bachelor / Studio + Media |
485 Sq.Ft. |
West |
||
1 Bedroom + Media |
528 Sq.Ft. |
East |
||
1 Bedroom |
528 Sq.Ft. |
East |
||
1 Bedroom + Den |
547 Sq.Ft. |
West |
||
1 Bedroom |
570 Sq.Ft. |
North East |
||
1 Bedroom + Media |
576 Sq.Ft. |
West |
||
1 Bedroom + Den |
601 Sq.Ft. |
East |
||
1 Bedroom + Den |
610 Sq.Ft. |
East |
||
1 Bedroom + Den |
614 Sq.Ft. |
East |
||
1 Bedroom |
619 Sq.Ft. |
North West |
||
1 Bedroom + Den |
626 Sq.Ft. |
North |
||
1 Bedroom + Den |
632 Sq.Ft. |
West |
||
1 Bedroom + Den |
634 Sq.Ft. |
North |
||
1 Bedroom + Den |
641 Sq.Ft. |
North |
||
1 Bedroom |
642 Sq.Ft. |
East |
||
1 Bedroom |
642 Sq.Ft. |
East |
||
1 Bedroom |
654 Sq.Ft. |
West |
||
1 Bedroom + Den |
660 Sq.Ft. |
West |
||
1 Bedroom + Den |
660 Sq.Ft. |
West |
||
1 Bedroom + Media |
663 Sq.Ft. |
West |
||
1 Bedroom + Media |
673 Sq.Ft. |
West |
||
2 Bedroom + Media |
673 Sq.Ft. |
North West |
||
1 Bedroom |
682 Sq.Ft. |
West |
||
1 Bedroom |
700 Sq.Ft. |
East |
||
1 Bedroom |
700 Sq.Ft. |
East |
||
2 Bedroom |
736 Sq.Ft. |
North East |
||
2 Bedroom + Media |
780 Sq.Ft. |
North West |
||
2 Bedroom + Media |
786 Sq.Ft. |
North |
||
1 Bedroom + Den |
786 Sq.Ft. |
West |
||
1 Bedroom + Media |
789 Sq.Ft. |
North |
||
2 Bedroom |
819 Sq.Ft. |
East / West |
||
2 Bedroom |
820 Sq.Ft. |
East / West |
||
2 Bedroom |
824 Sq.Ft. |
East / West |
||
1 Bedroom + Den |
851 Sq.Ft. |
West |
||
1 Bedroom + Den |
851 Sq.Ft. |
West |
||
2 Bedroom + Den |
885 Sq.Ft. |
East |
||
2 Bedroom |
886 Sq.Ft. |
North East |
||
2 Bedroom |
899 Sq.Ft. |
East / West |
||
2 Bedroom |
819 Sq.Ft. |
East / West |
||
2 Bedroom + Media |
908 Sq.Ft. |
North |
||
2 Bedroom |
922 Sq.Ft. |
East / West |
||
2 Bedroom + Den |
934 Sq.Ft. |
East / West |
||
2 Bedroom + Den |
934 Sq.Ft. |
East / West |
||
2 Bedroom + Den |
943 Sq.Ft. |
West |
||
2 Bedroom |
1,002 Sq.Ft. |
East / West |
||
2 Bedroom |
1,007 Sq.Ft. |
East / West |
||
2 Bedroom |
1,012 Sq.Ft. |
East / West |
||
2 Bedroom |
1,012 Sq.Ft. |
East / West |
||
2 Bedroom |
1,056 Sq.Ft. |
East / West |
||
2 Bedroom |
1,098 Sq.Ft. |
East / West |
||
2 Bedroom + Media |
1,111 Sq.Ft. |
East / West |
||
2 Bedroom + Media |
1,125 Sq.Ft. |
North East |
||
2 Bedroom |
1,188 Sq.Ft. |
East / West |
||
2 Bedroom + Den |
1,224 Sq.Ft. |
East / West |
||
2 Bedroom + Den |
1,347 Sq.Ft. |
East |
||
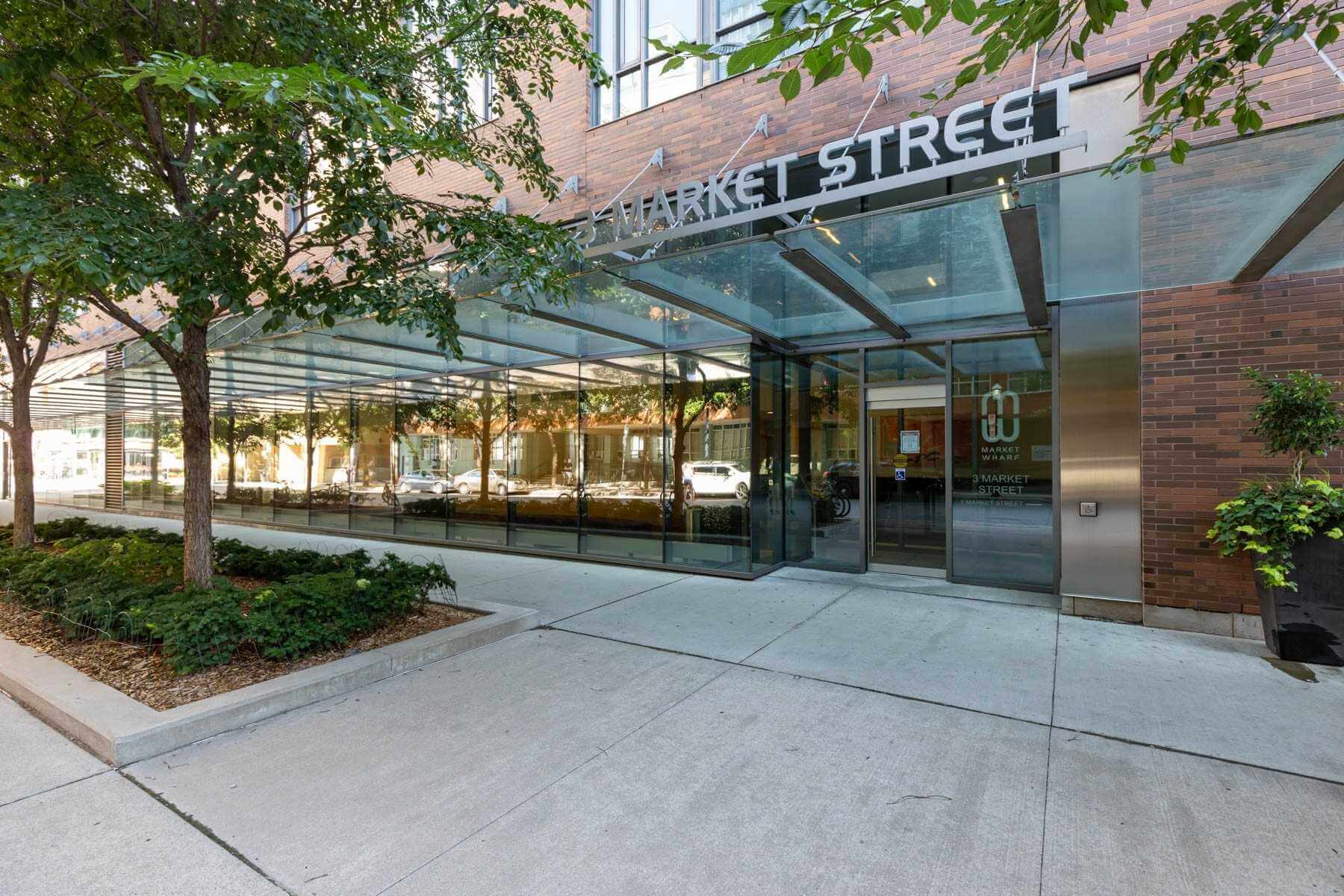 |
||||
| Exterior | ||||
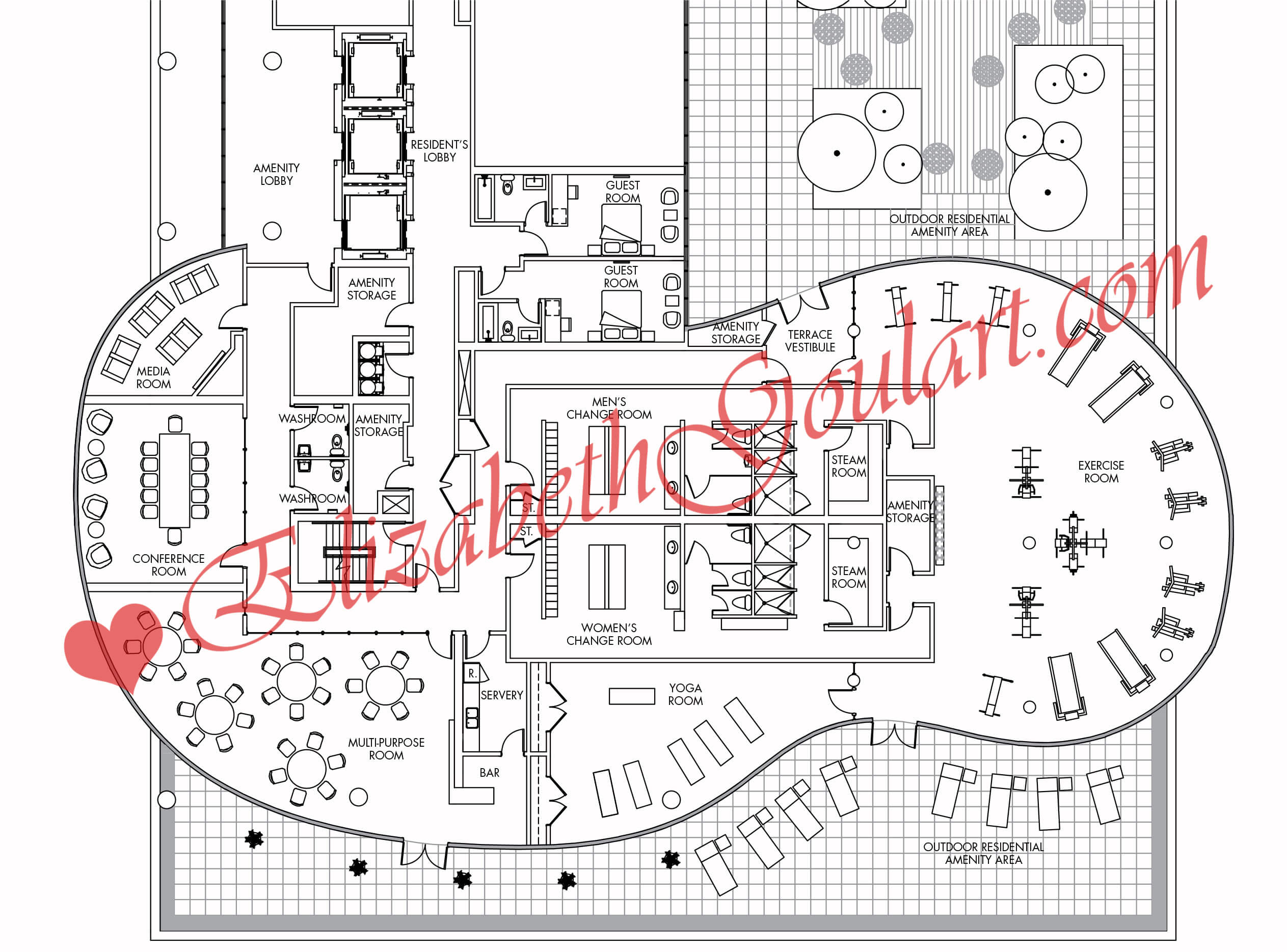 |
||||
| 6th Floor - Amenities Floor Key | ||||
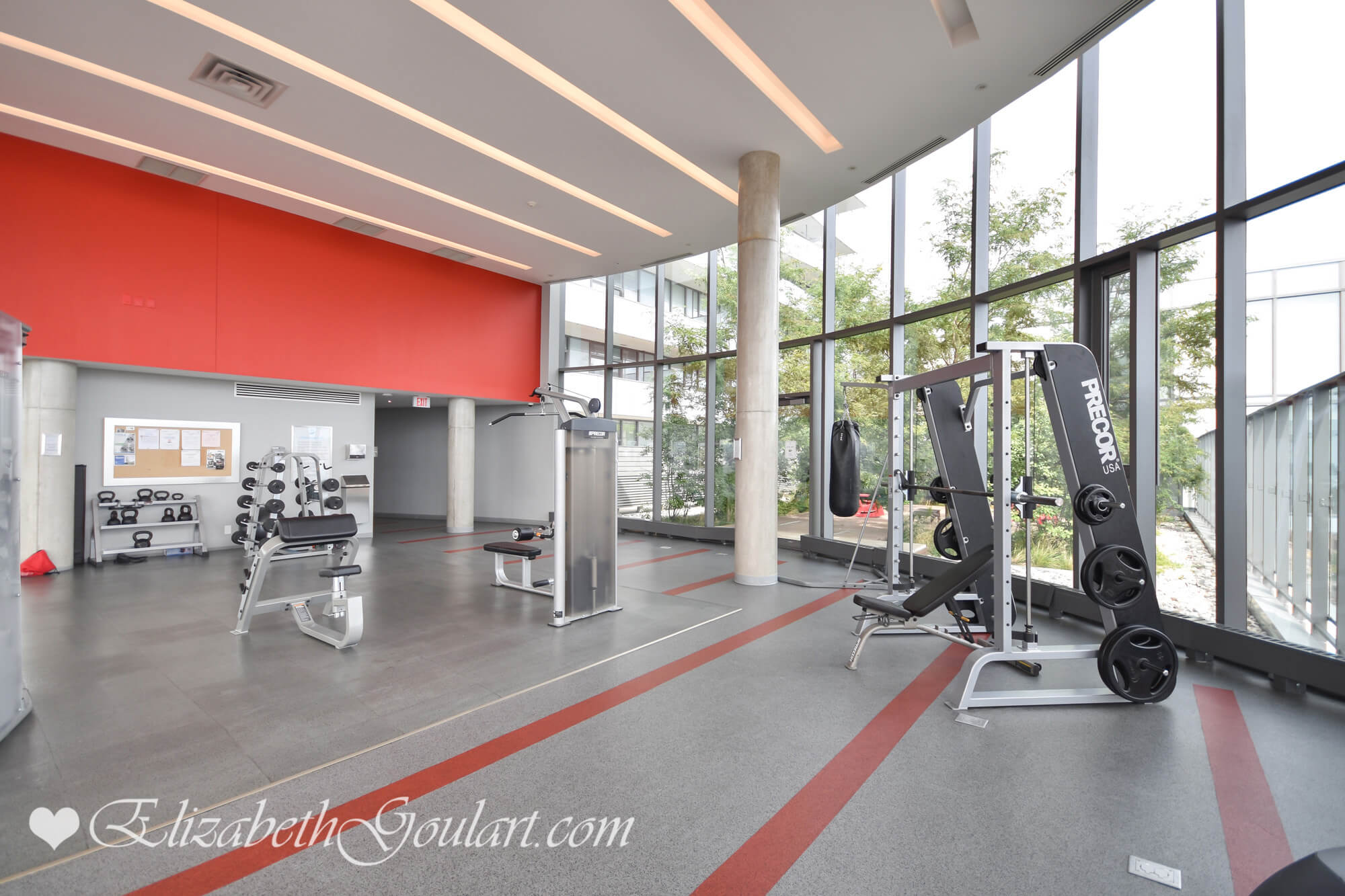 |
||||
| 6th Floor - Gym and Fitness Area | ||||
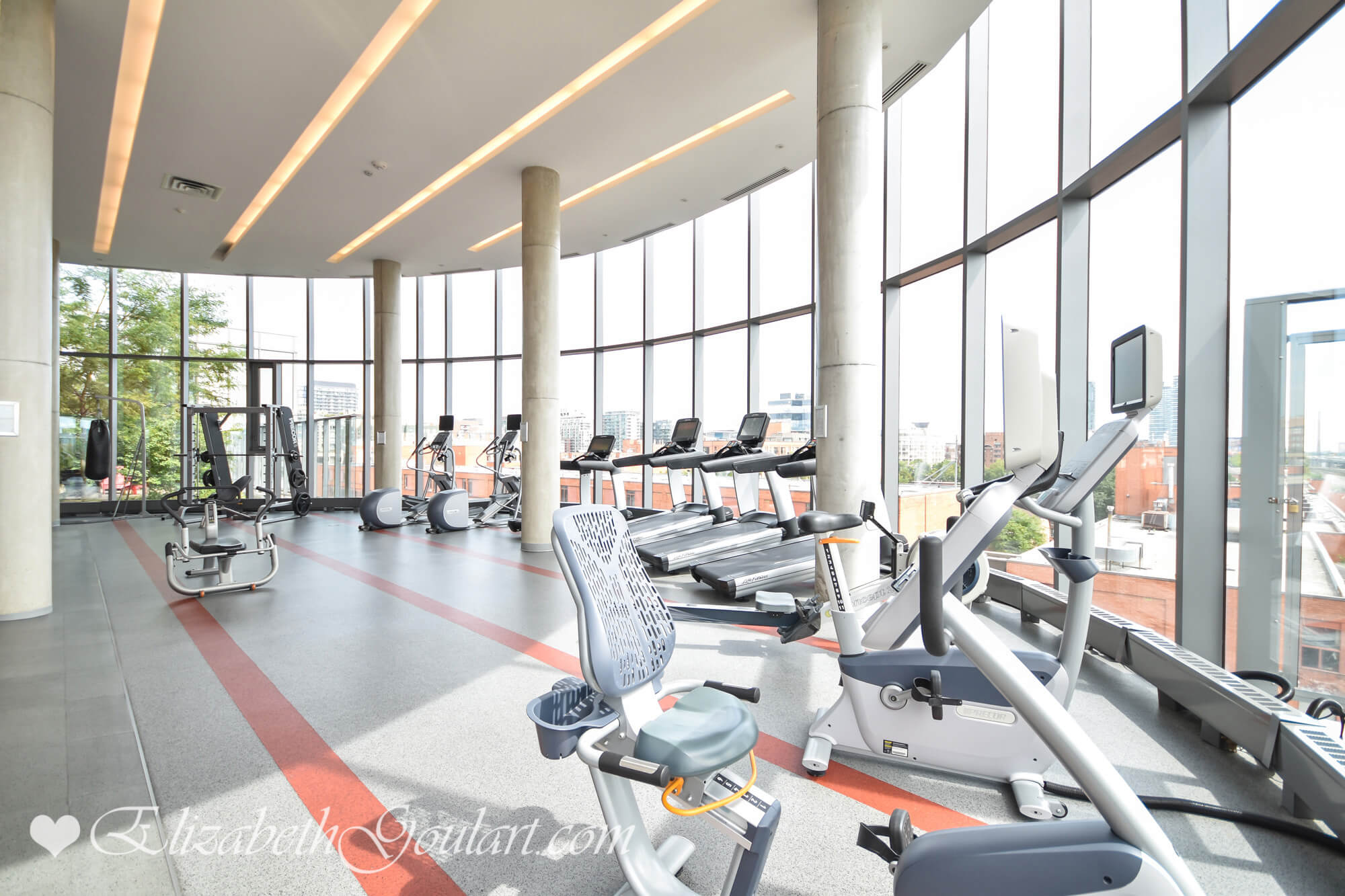 |
||||
| 6th Floor - Gym and Fitness Area | ||||
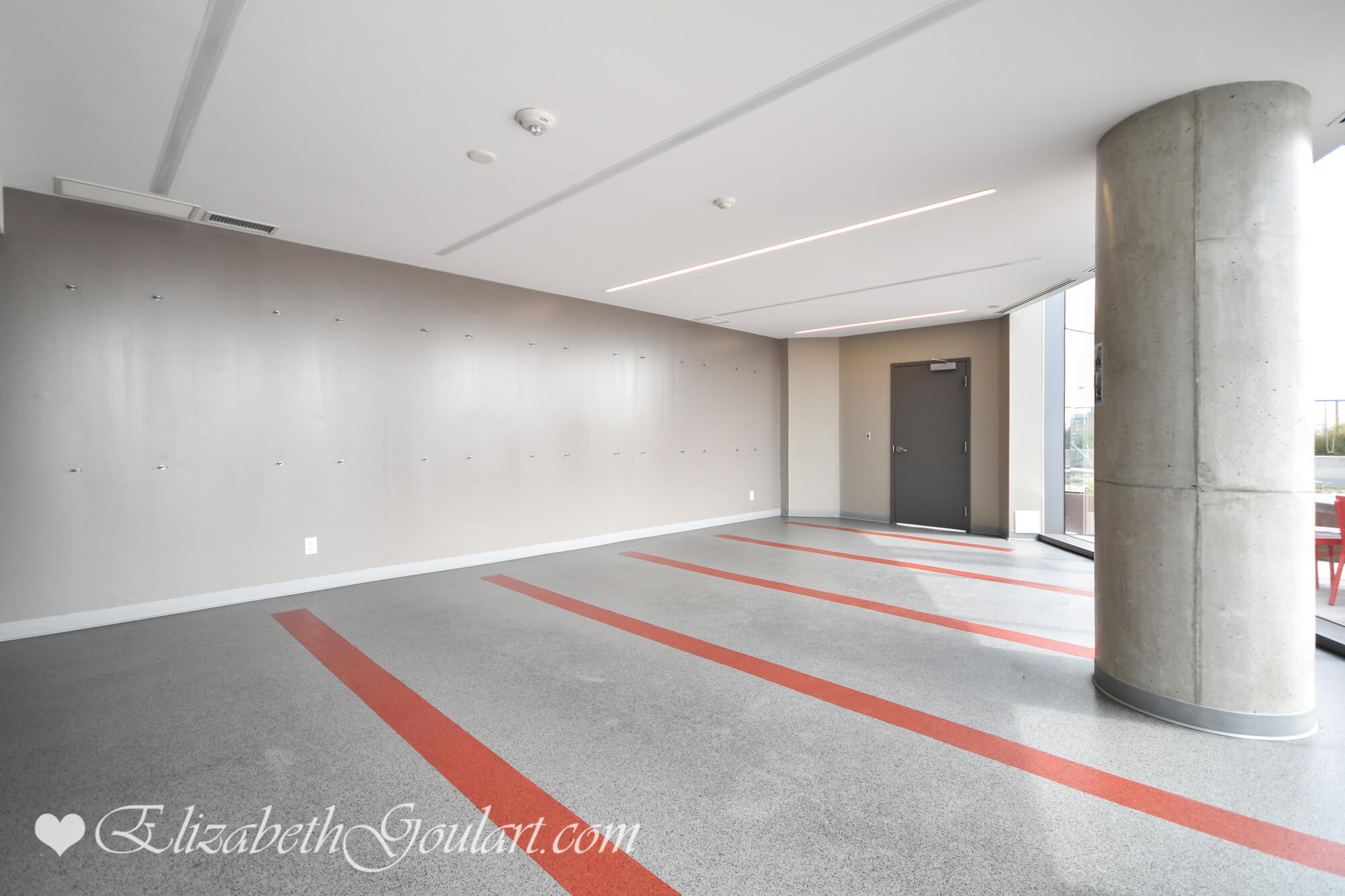 |
||||
| 6th Floor - Yoga Studio | ||||
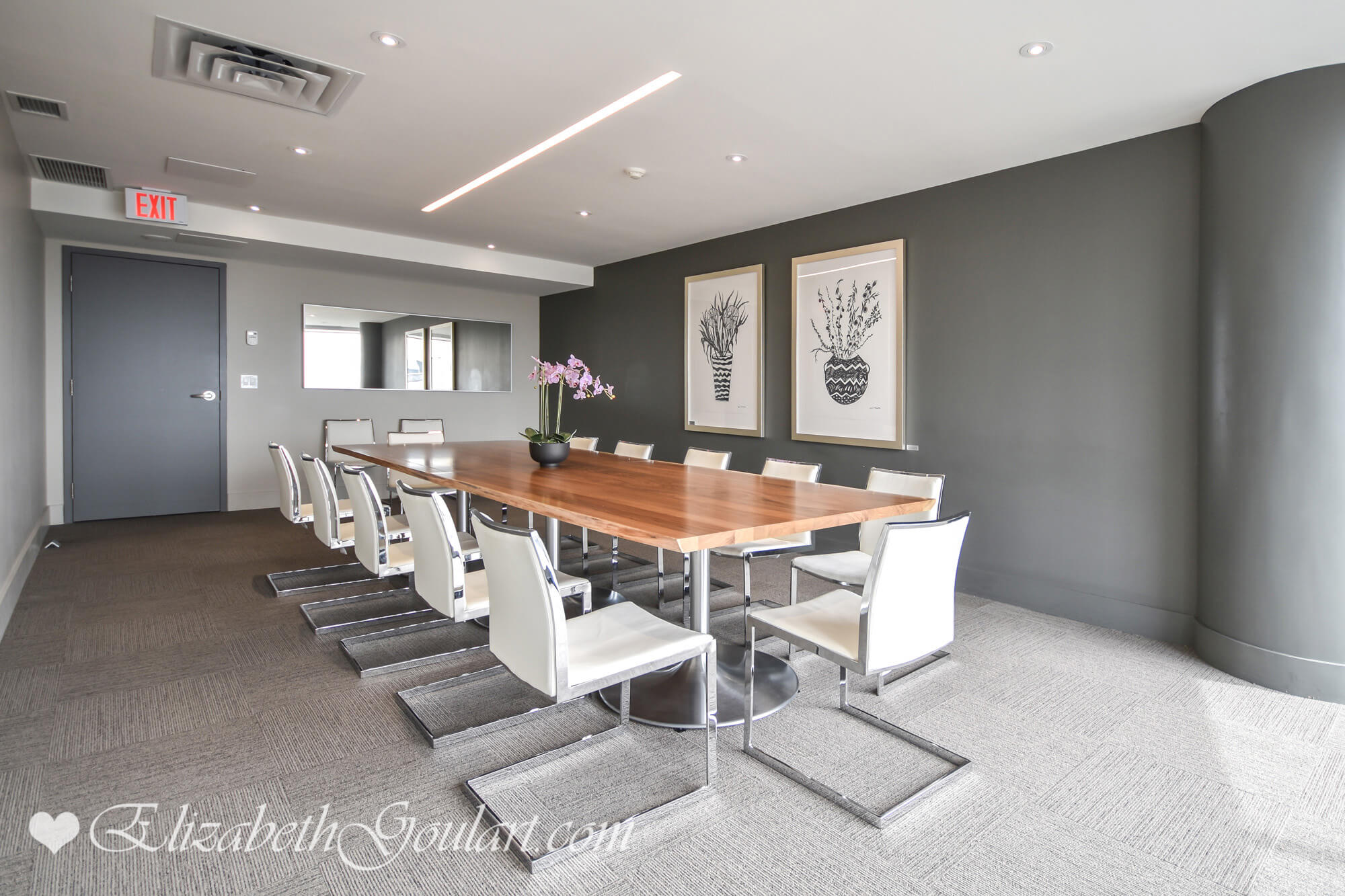 |
||||
| 6th Floor - Boardroom | ||||
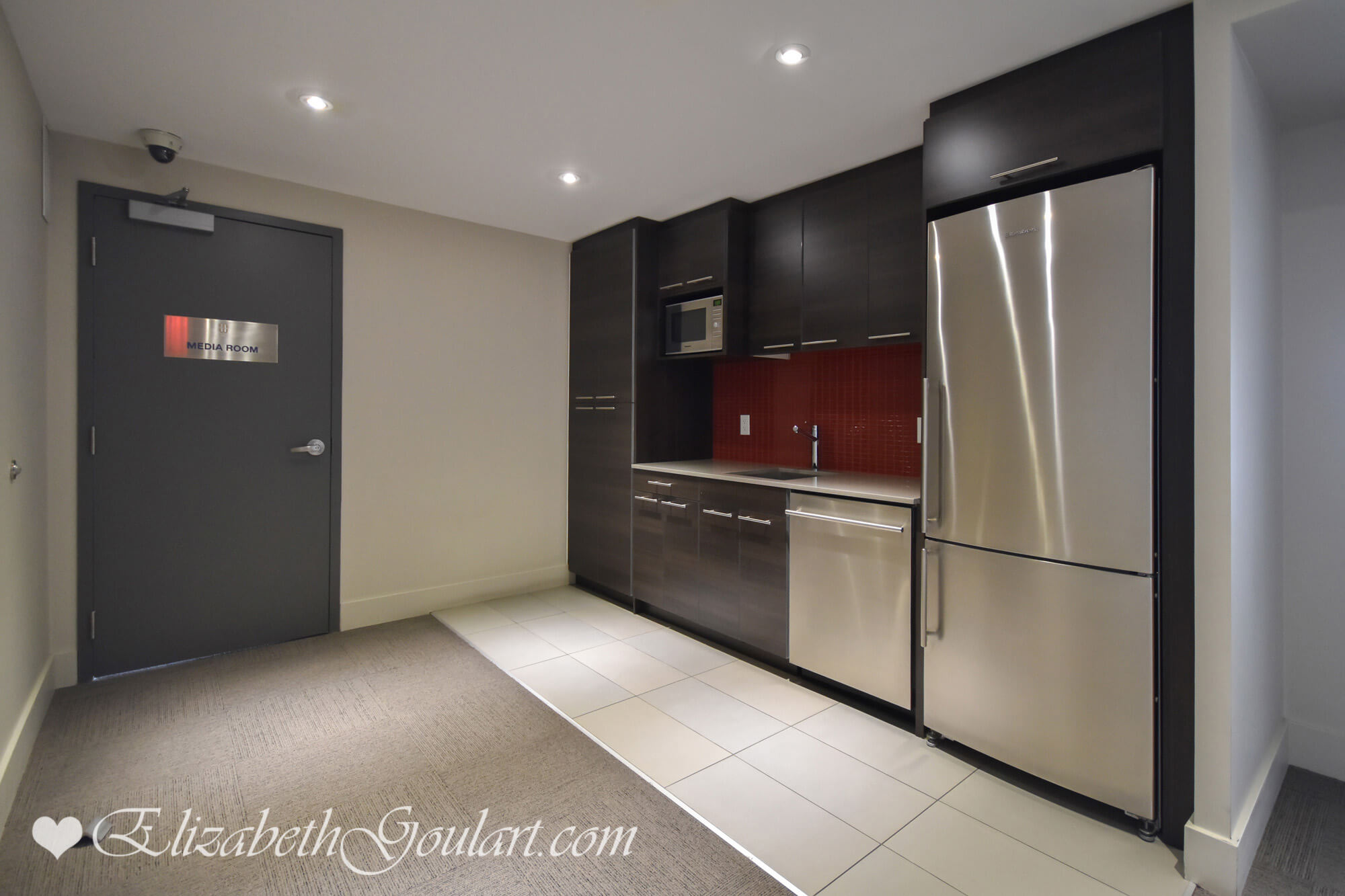 |
||||
| 6th Floor - Boardroom Kitchen | ||||
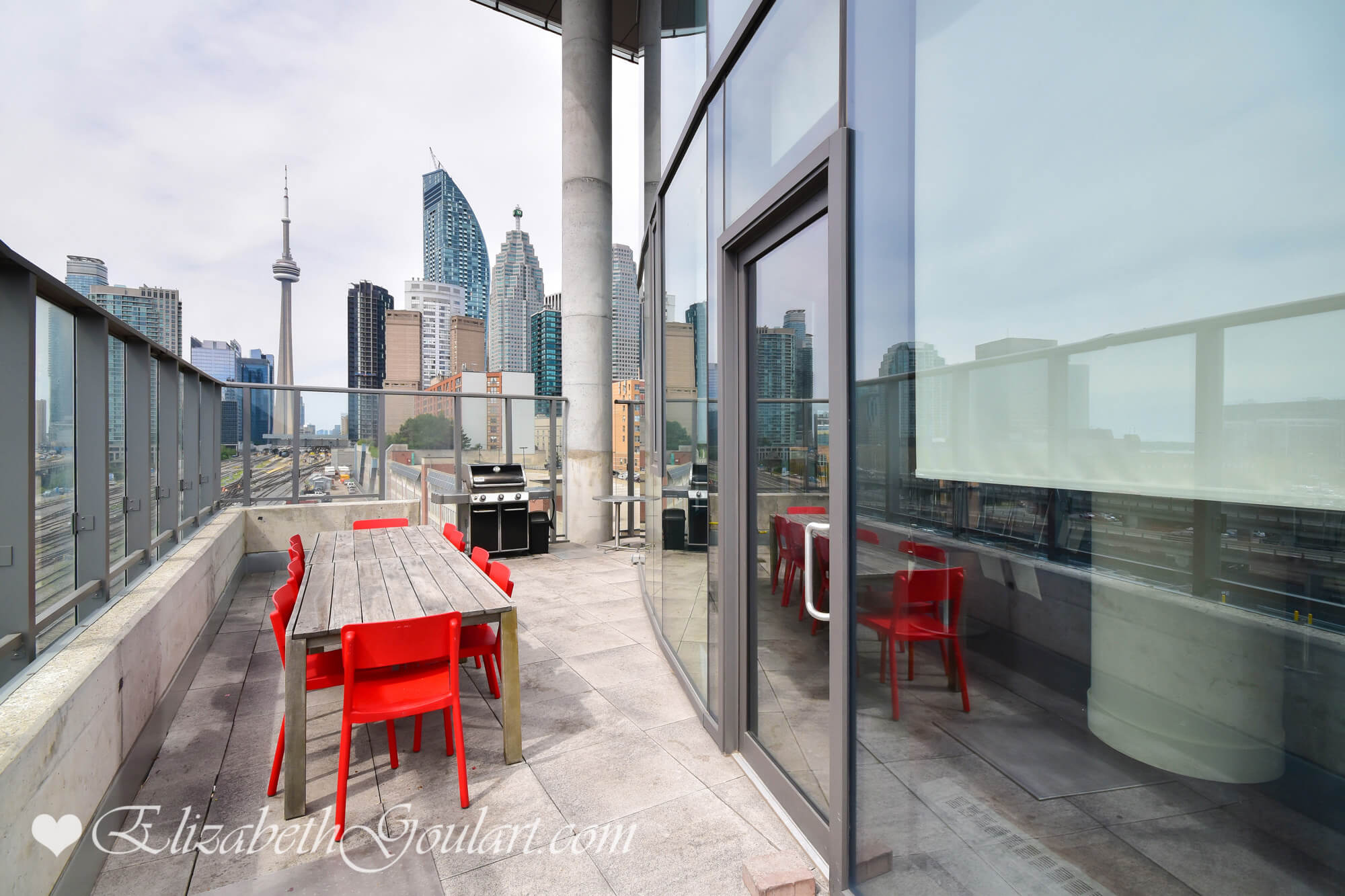 |
||||
| 6th Floor - Barbecue Area | ||||
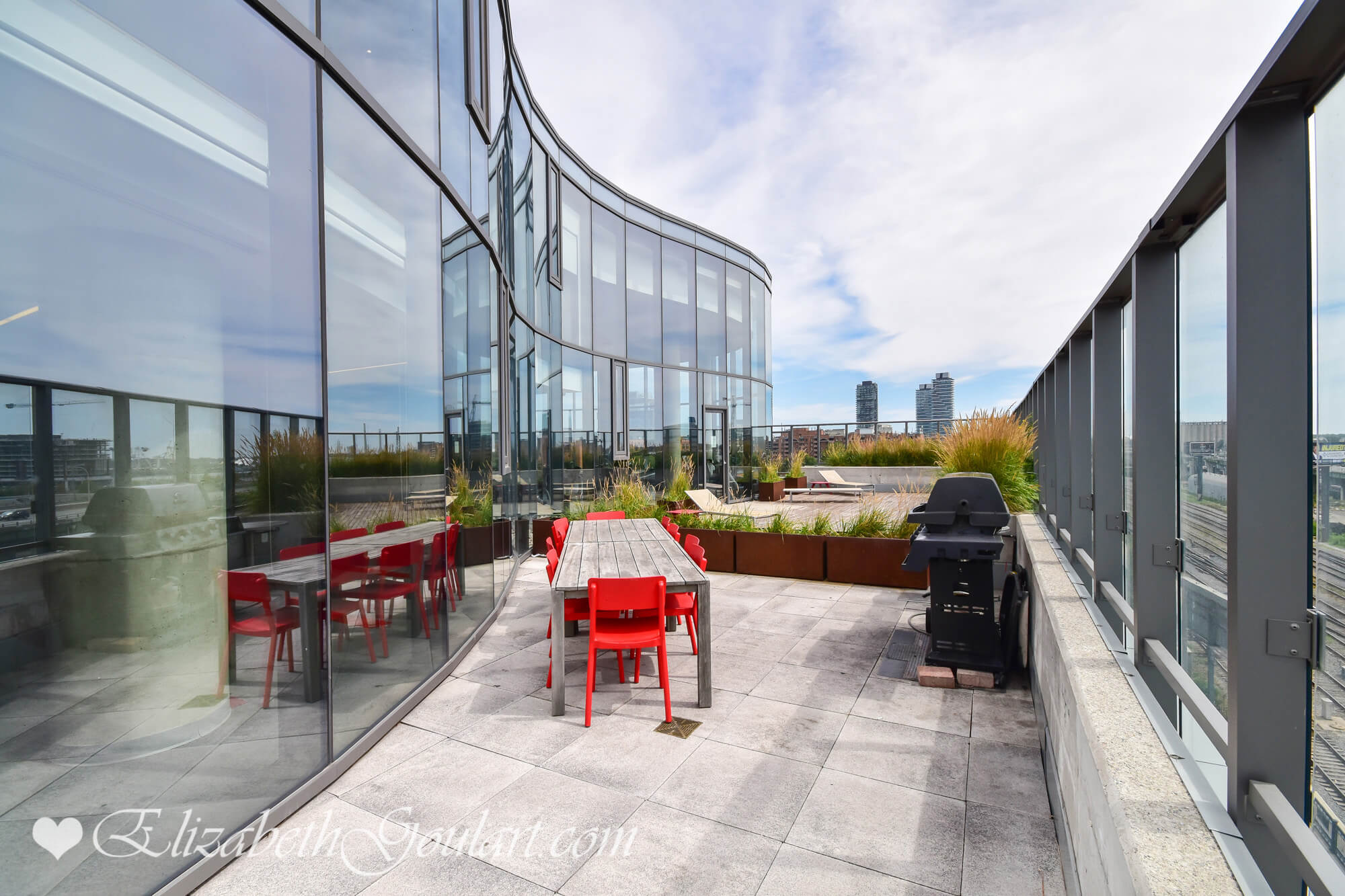 |
||||
| 6th Floor - Barbecue Area | ||||
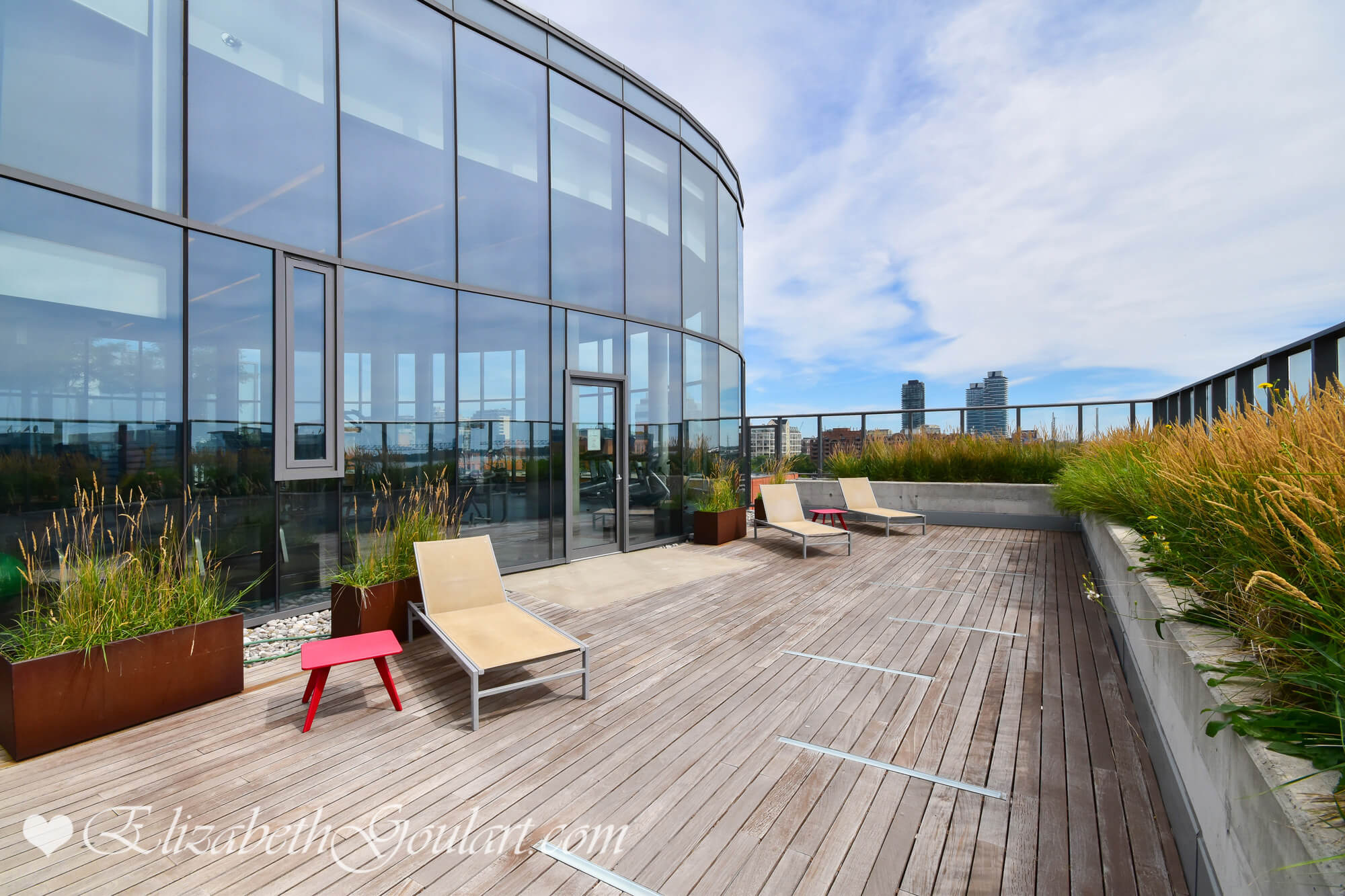 |
||||
| 6th Floor - Outdoor Terrace | ||||
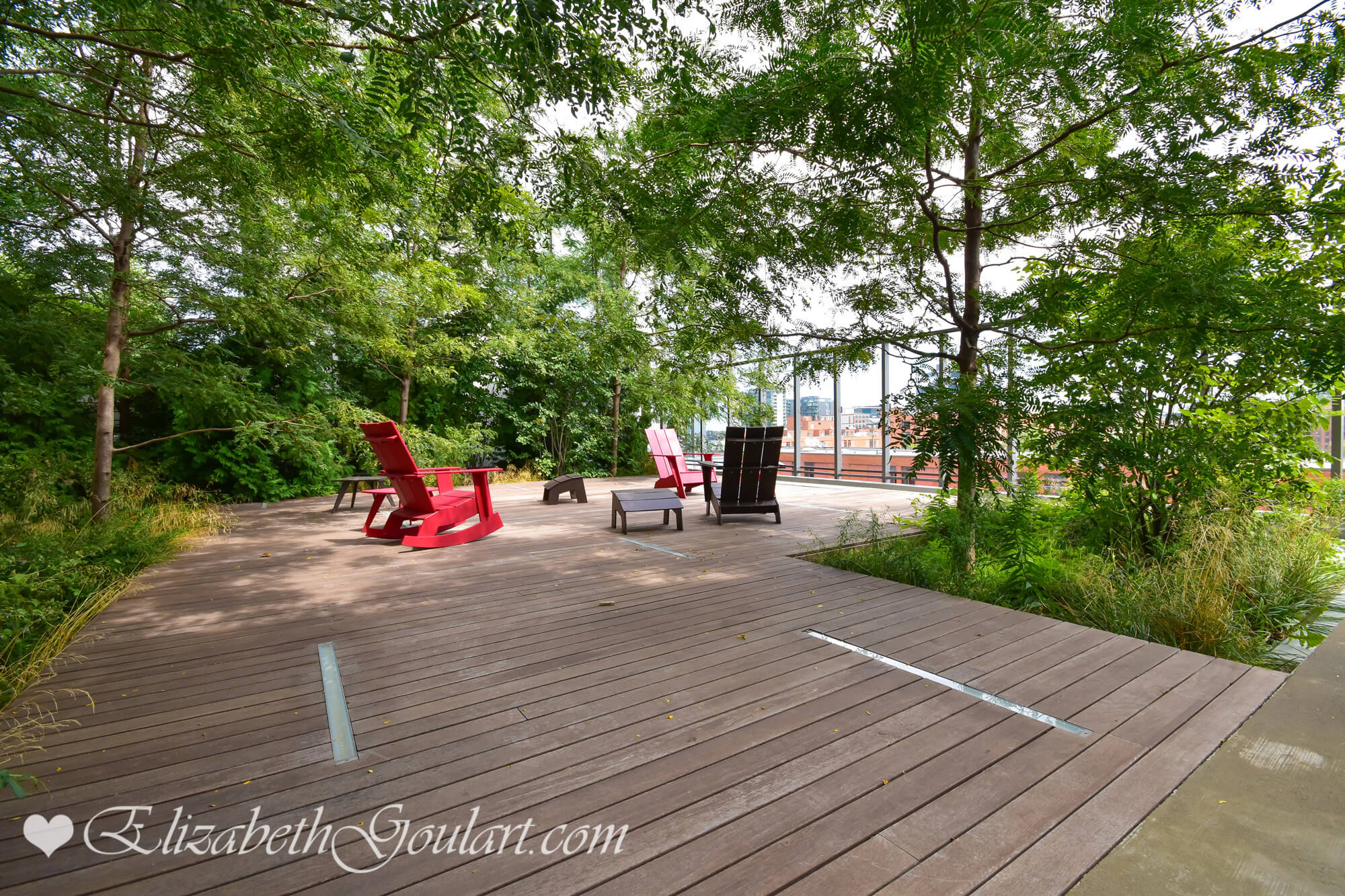 |
||||
| 6th Floor - Urban Oasis | ||||
 |
||||
| Union Station | ||||
 |
||||
| Scotiabank Arena | ||||
 |
||||
| CN Tower and Rogers Centre | ||||
 |
||||
| Ripley's Aquarium | ||||
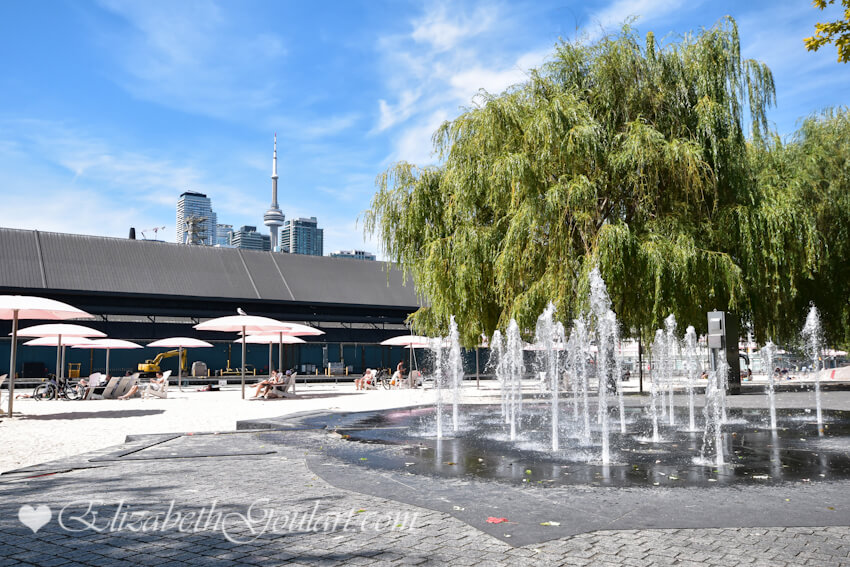 |
||||
| Sugar Beach | ||||
 |
||||
St. Lawrence Market |
||||
 |
||||
Financial District |
||||
 |
||||
| Toronto Harbourfront | ||||
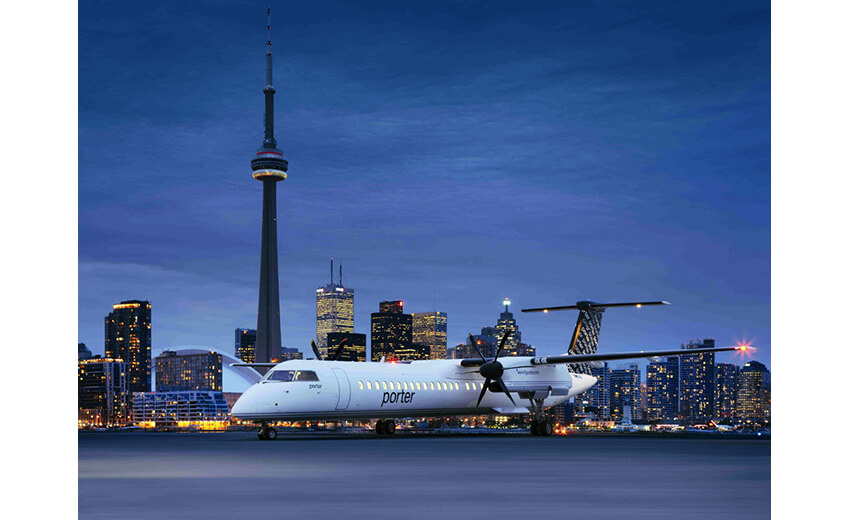 |
||||
| Toronto Billy Bishop Island Airport | ||||
| Back To Top | ||||
|
|
|
|
|
|

