| |||||||||||||||||||||
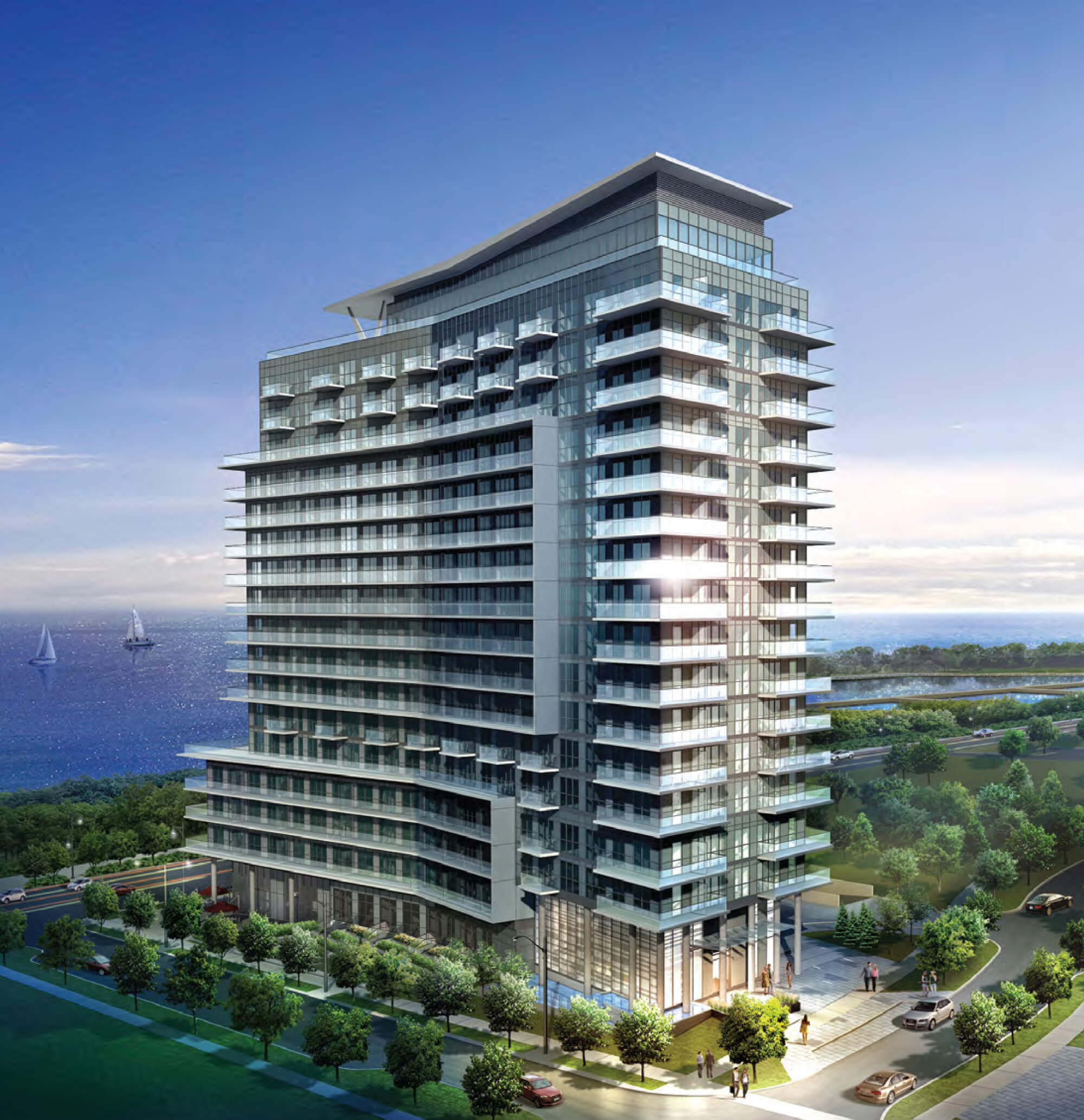 |
|||
|
|||
|
Number of Bedrooms |
Square Footage |
Exposure |
Suite Floor Plan |
1 Bedroom |
460 Sq.Ft. |
North |
|
1 Bedroom |
482 Sq.Ft. |
West |
|
1 Bedroom |
513 Sq.Ft. |
East |
|
1 Bedroom + Den |
515 Sq.Ft. |
West |
|
1 Bedroom |
526 Sq.Ft. |
North East |
|
1 Bedroom |
546 Sq.Ft. |
North West |
|
1 Bedroom + Den |
566 Sq.Ft. |
East | West |
|
1 Bedroom + Den |
569 Sq.Ft. |
West |
|
1 Bedroom + Den |
614 Sq.Ft. |
West |
|
1 Bedroom + Den |
614 Sq.Ft. |
West |
|
1 Bedroom + Den |
616 Sq.Ft. |
East |
|
1 Bedroom + Den |
632 Sq.Ft. |
West |
|
2 Bedroom |
691 Sq.Ft. |
West |
|
2 Bedroom + Den |
747 Sq.Ft. |
West |
|
2 Bedroom + Den |
780 Sq.Ft. |
East |
|
2 Bedroom + Den |
785 Sq.Ft. |
East |
|
2 Bedroom + Den |
858 Sq.Ft. |
West |
|
2 Bedroom |
863 Sq.Ft. |
North |
|
2 Bedroom |
964 Sq.Ft. |
North East |
|
2 Bedroom + Den |
999 Sq.Ft. |
South West |
|
2 Bedroom + Den |
1,080 Sq.Ft. |
East |
|
2 Bedroom + Den |
1,093 Sq.Ft. |
South East |
|
2 Bedroom + Study |
1,124 Sq.Ft. |
East |
|
2 Bedroom + Den |
1,156 Sq.Ft. |
East |
|
2 Bedroom + Study |
1,262 Sq.Ft. |
East |
|
|
| |||
 |
||||
| Ground Floor - Amenities | ||||
 |
||||
| 2nd Floor - Amenities | ||||
 |
||||
| 3rd Floor - Shared Amenities Located at 38 Annie Craig Drive | ||||
 |
||||
| 4th Floor - Shared Amenities Located at 38 Annie Craig Drive | ||||
 |
||||
| 5th Floor - Shared Amenities Located at 38 Annie Craig Drive | ||||
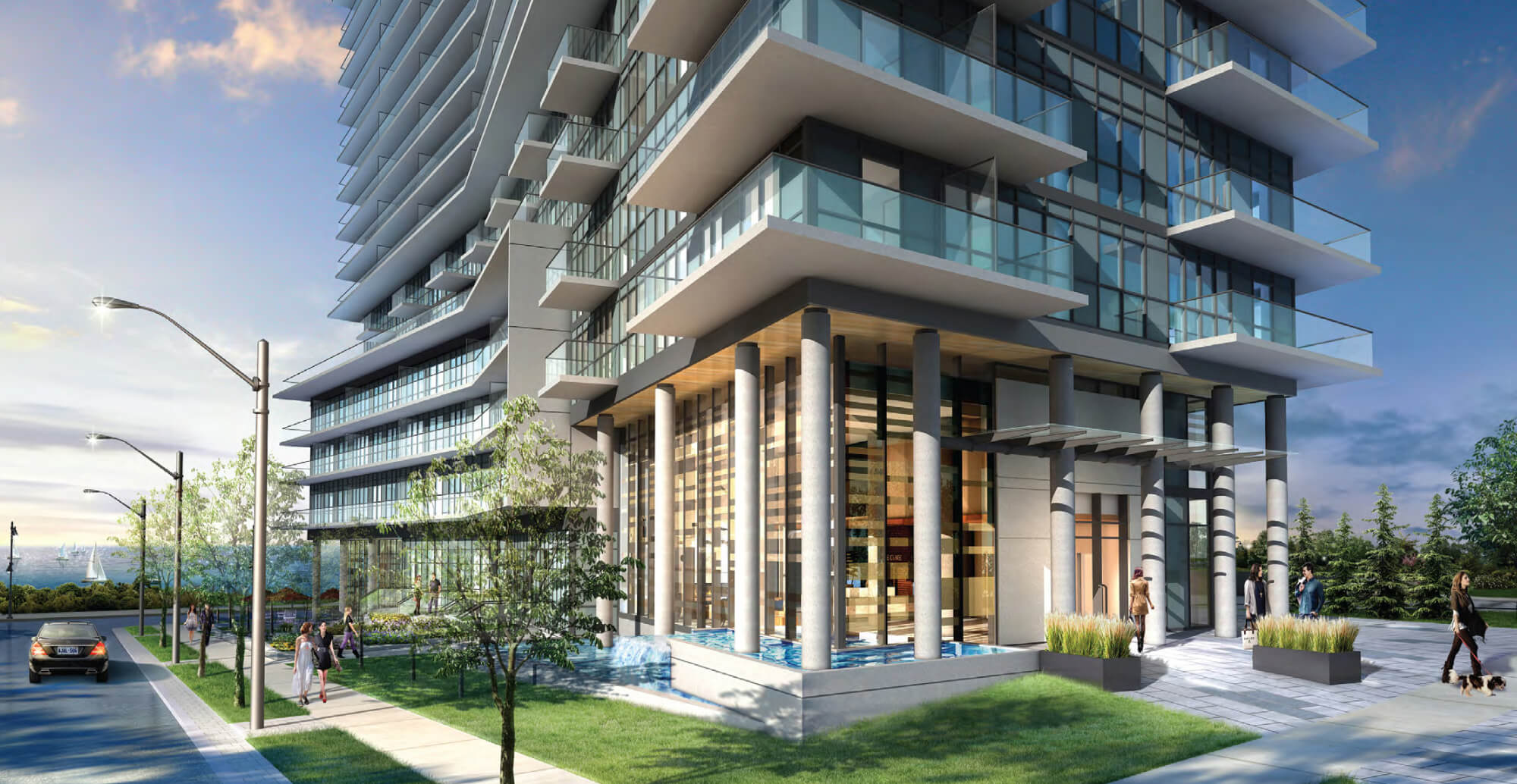 |
||||
| Building Entrance | ||||
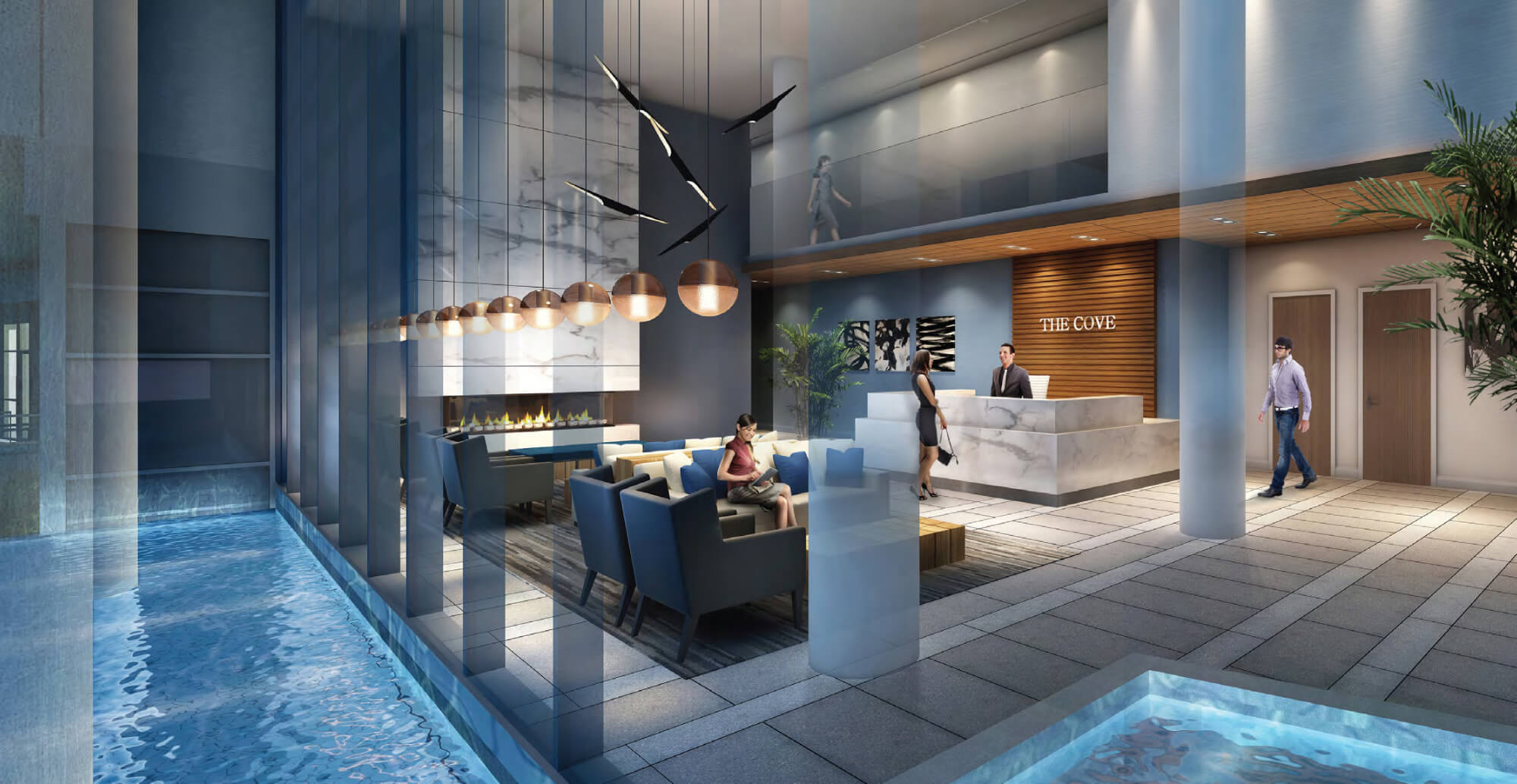 |
||||
| Ground Floor - Lobby | ||||
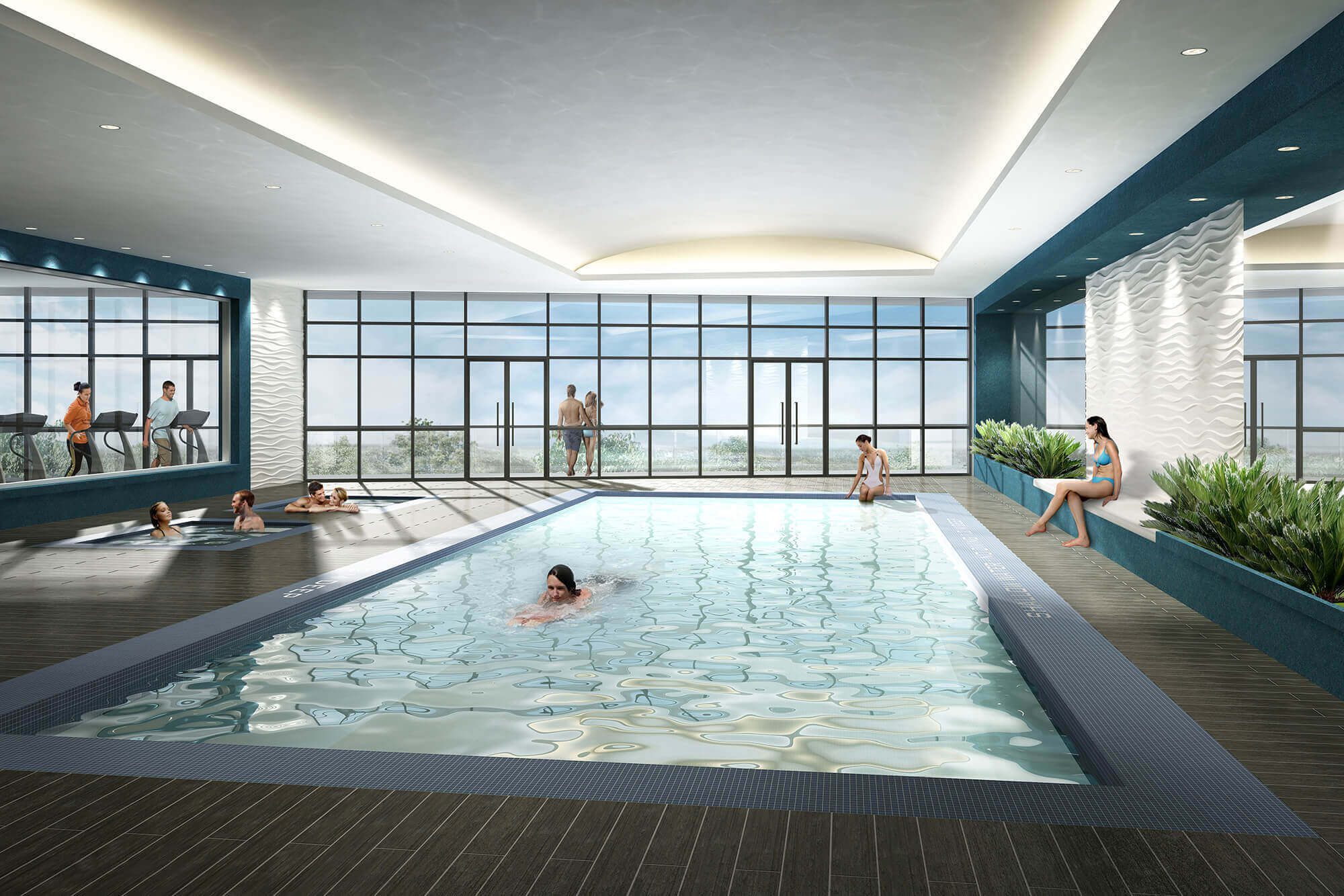 |
||||
| 4th Floor - Indoor Pool - Shared Amenities Located at 38 Annie Craig Drive | ||||
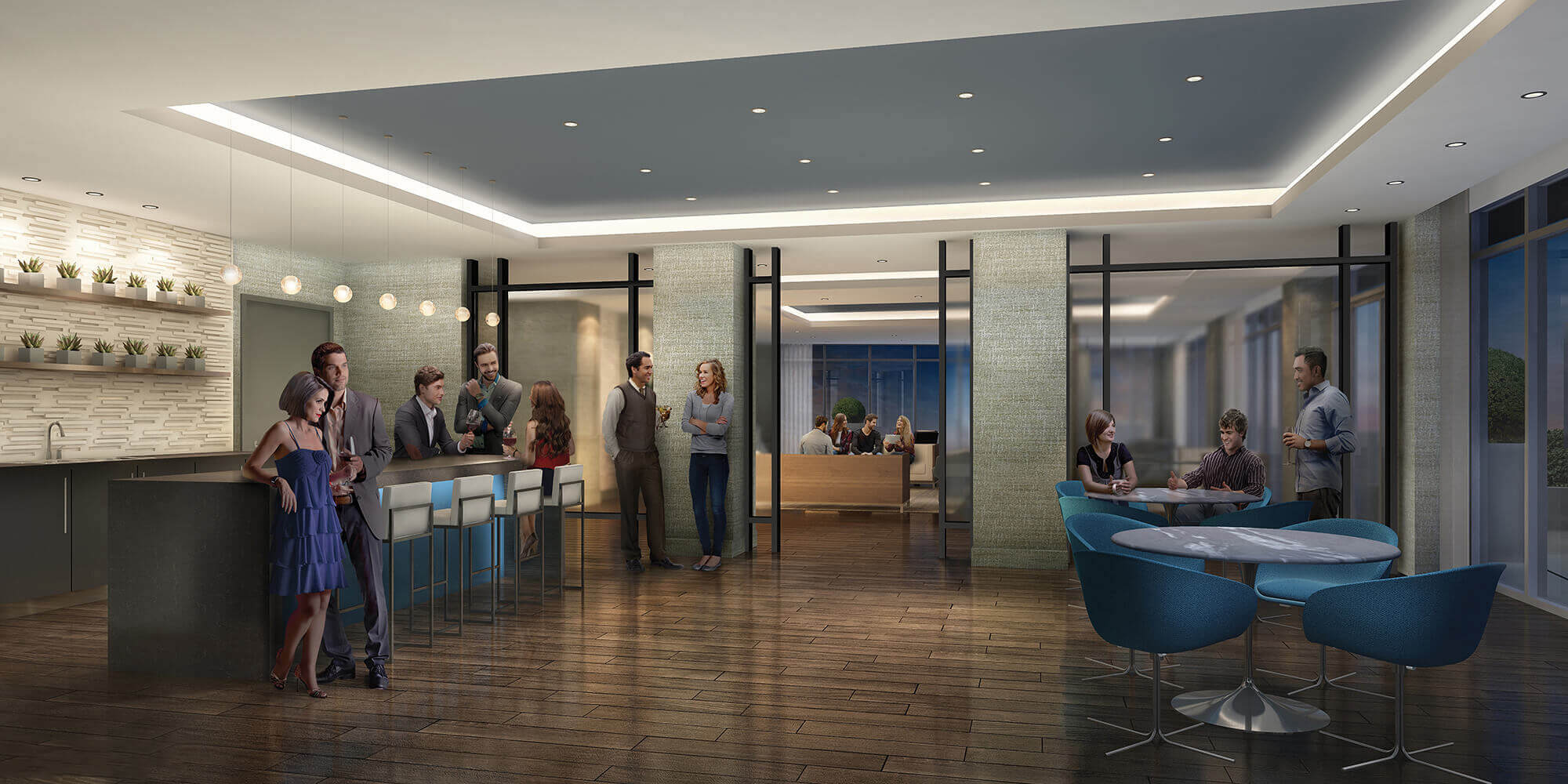 |
||||
| 5th Floor - Party Room - Shared Amenities Located at 38 Annie Craig Drive | ||||
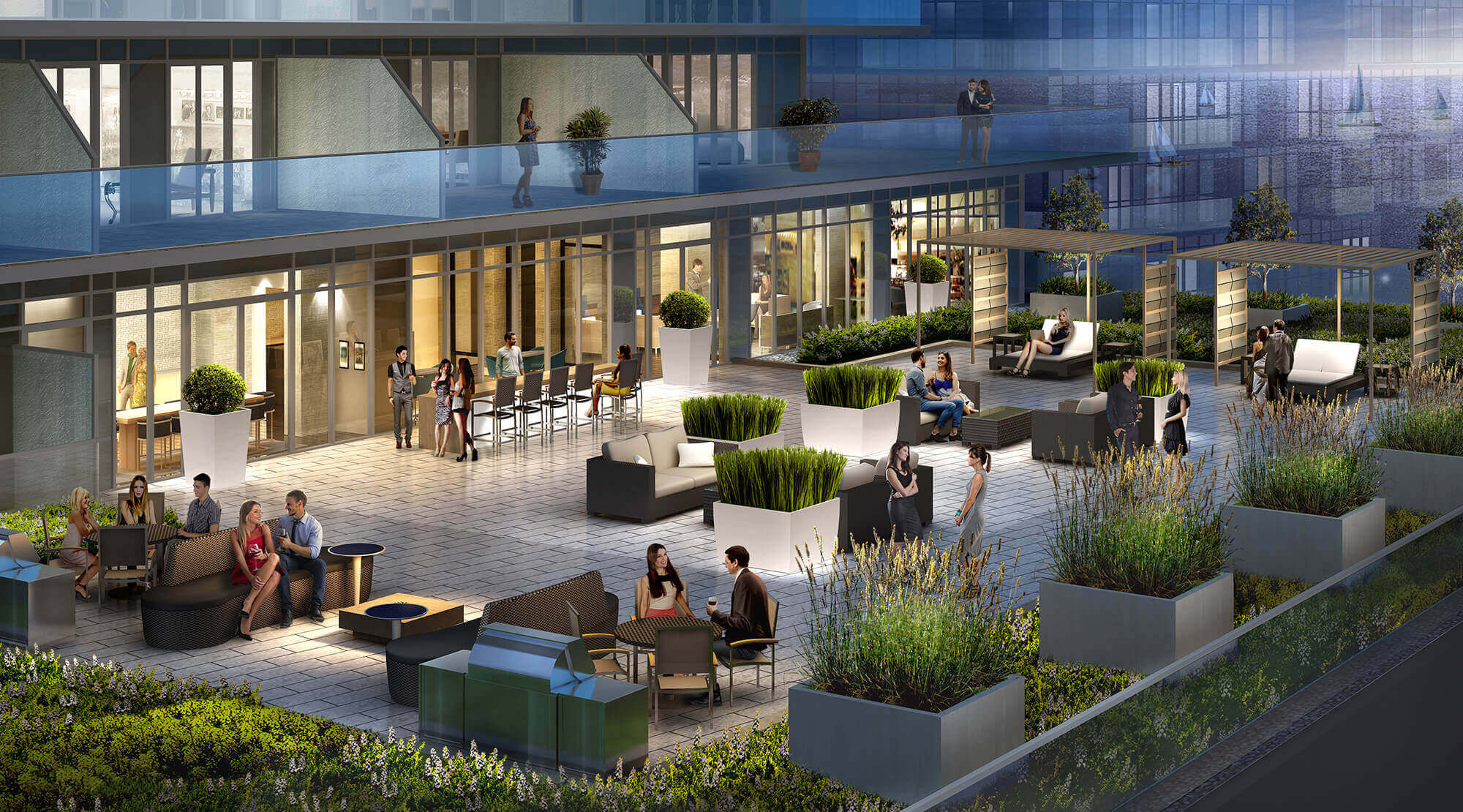 |
||||
| 5th Floor - Rooftop Terrace - Shared Amenities Located at 38 Annie Craig Drive | ||||
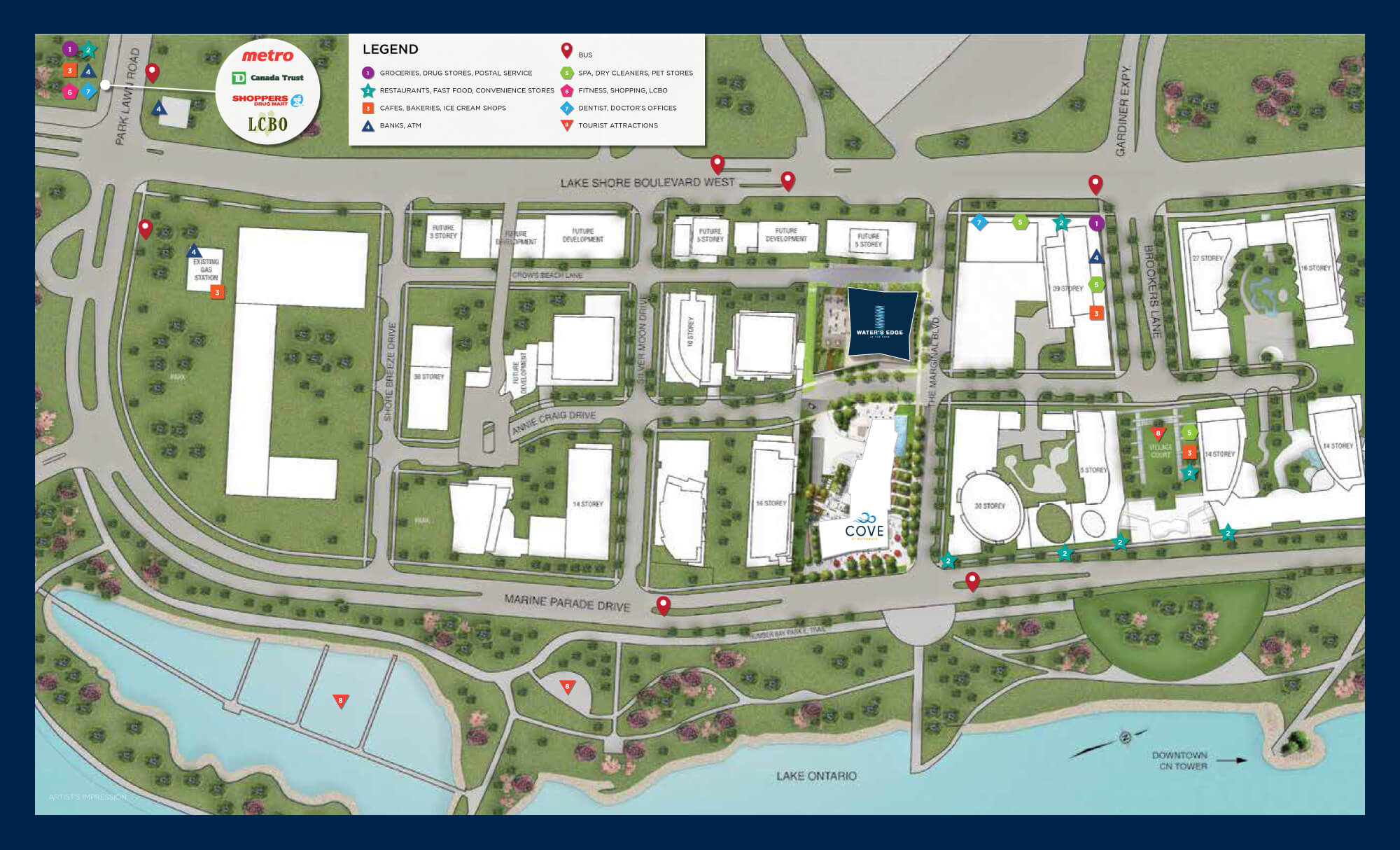 |
||||
| Area Overview | ||||
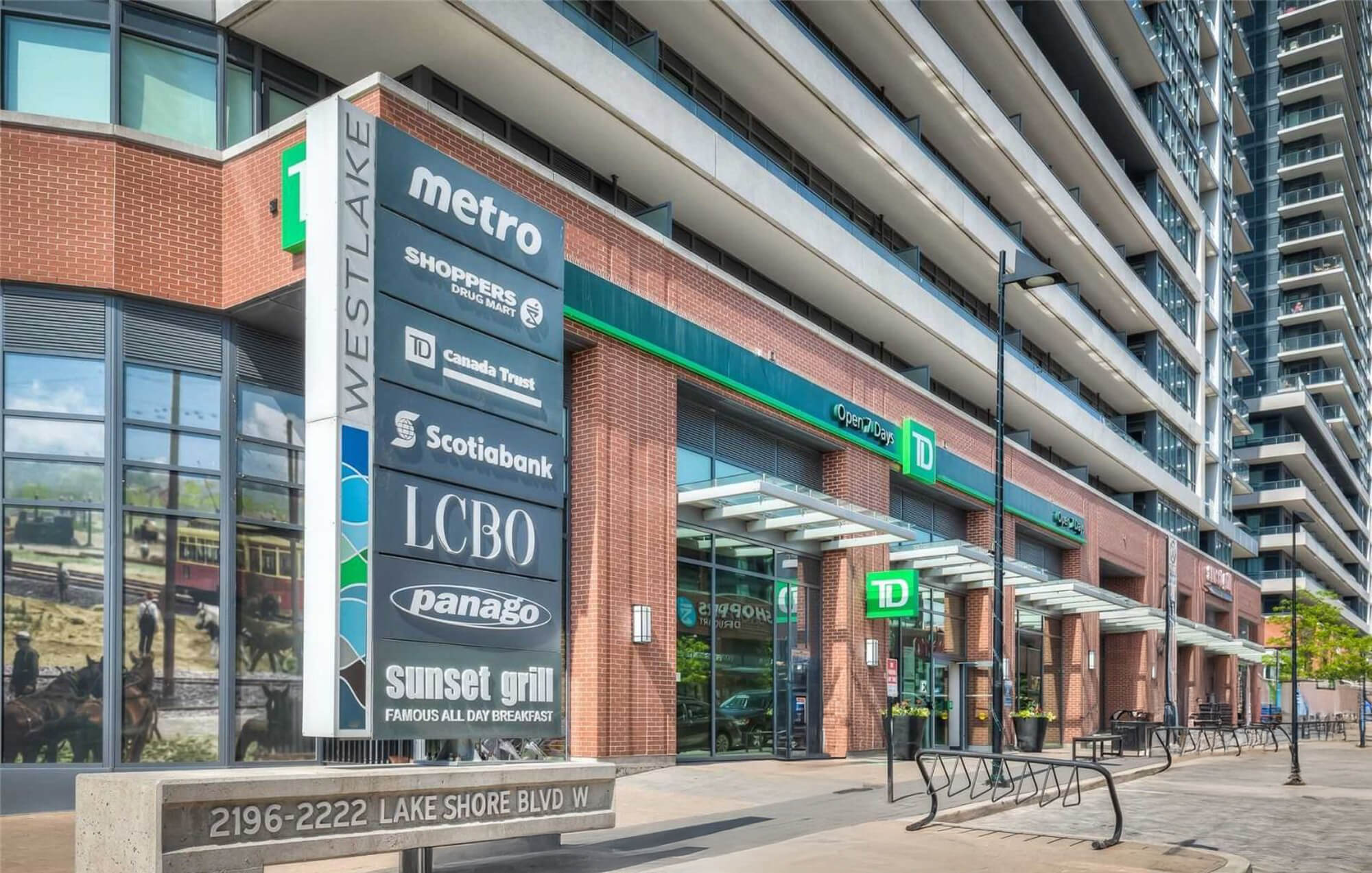 |
||||
| Retail and Grocery | ||||
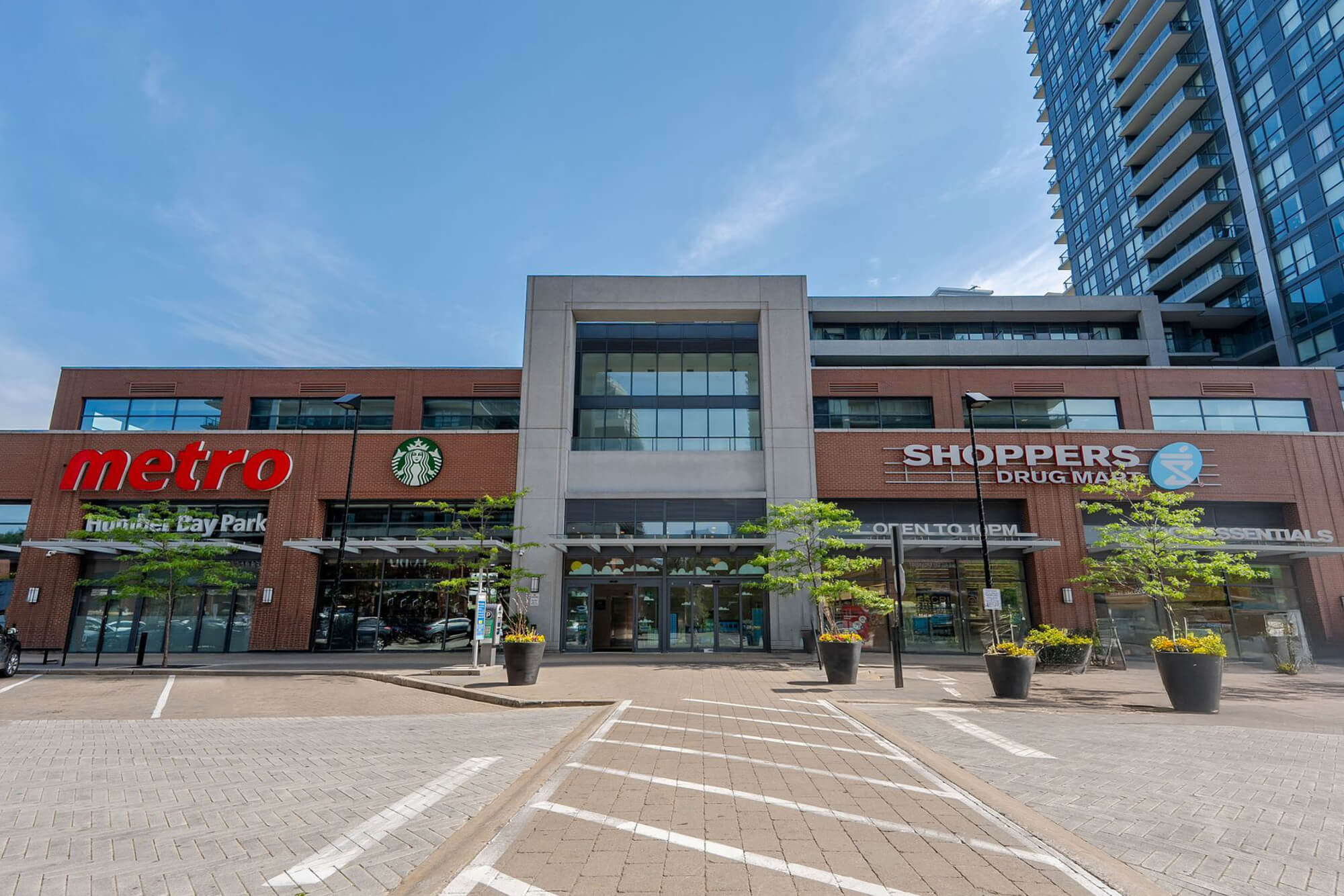 |
||||
| Retail and Grocery | ||||
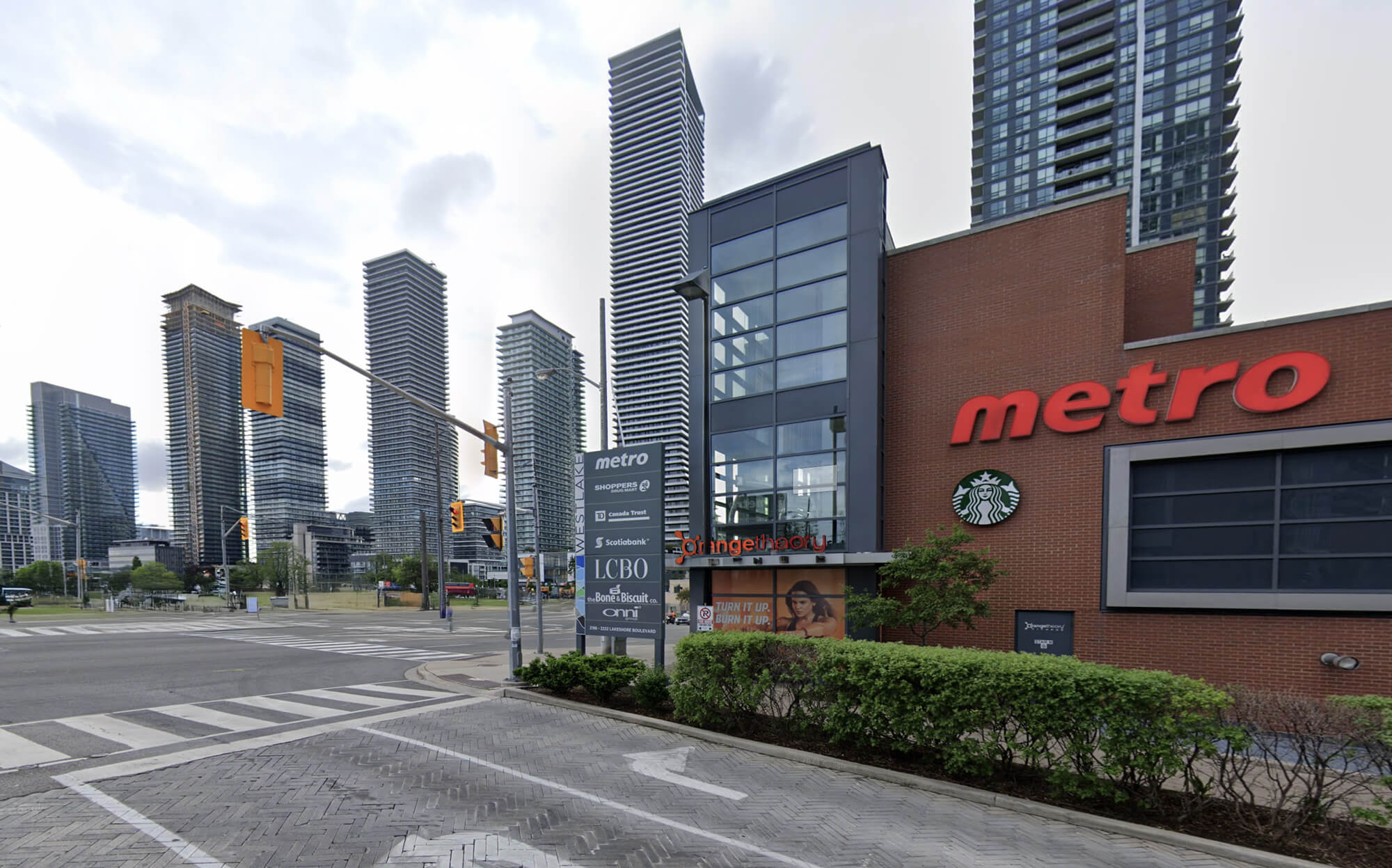 |
||||
| Retail and Grocery | ||||
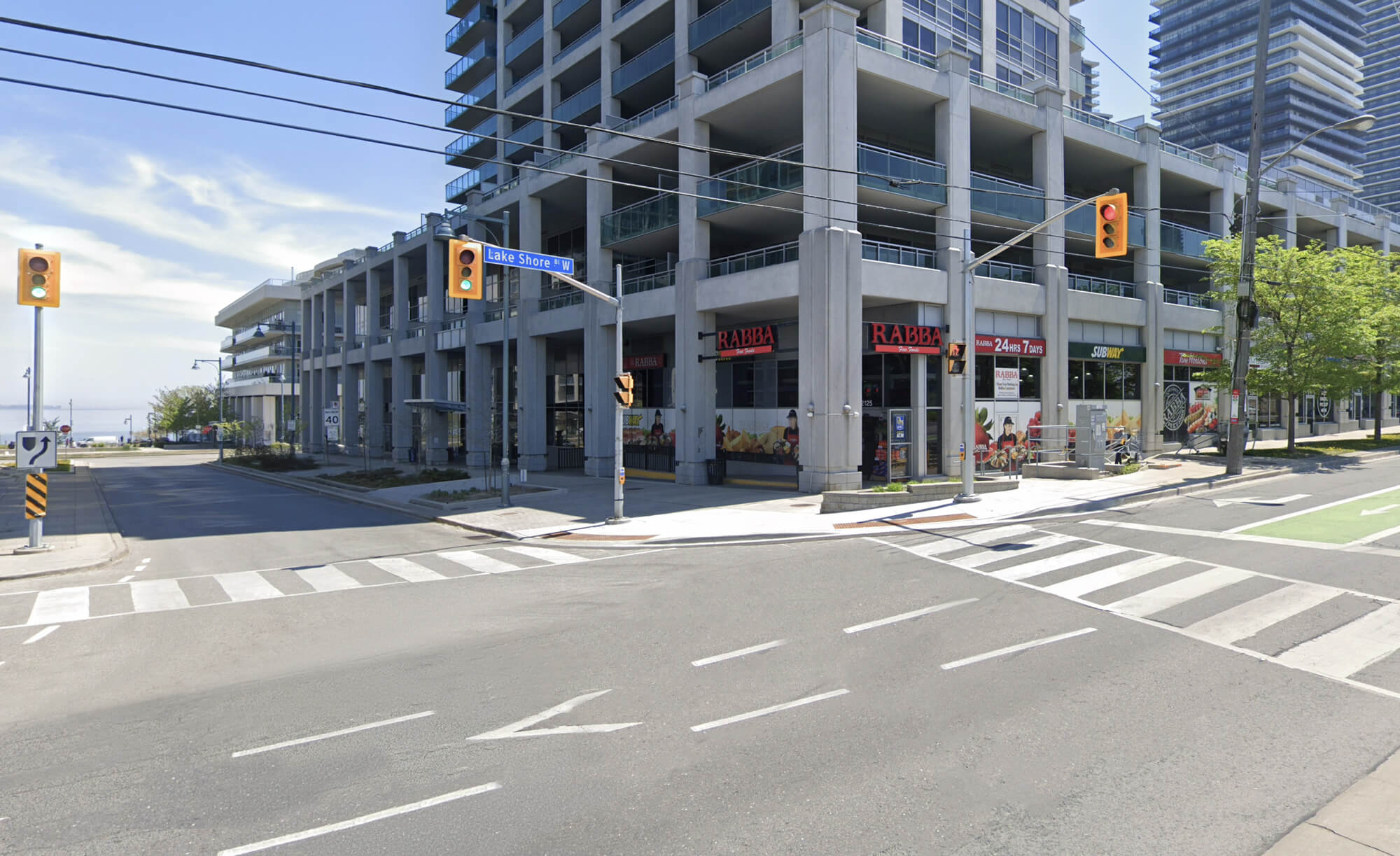 |
||||
| Retail and Grocery | ||||
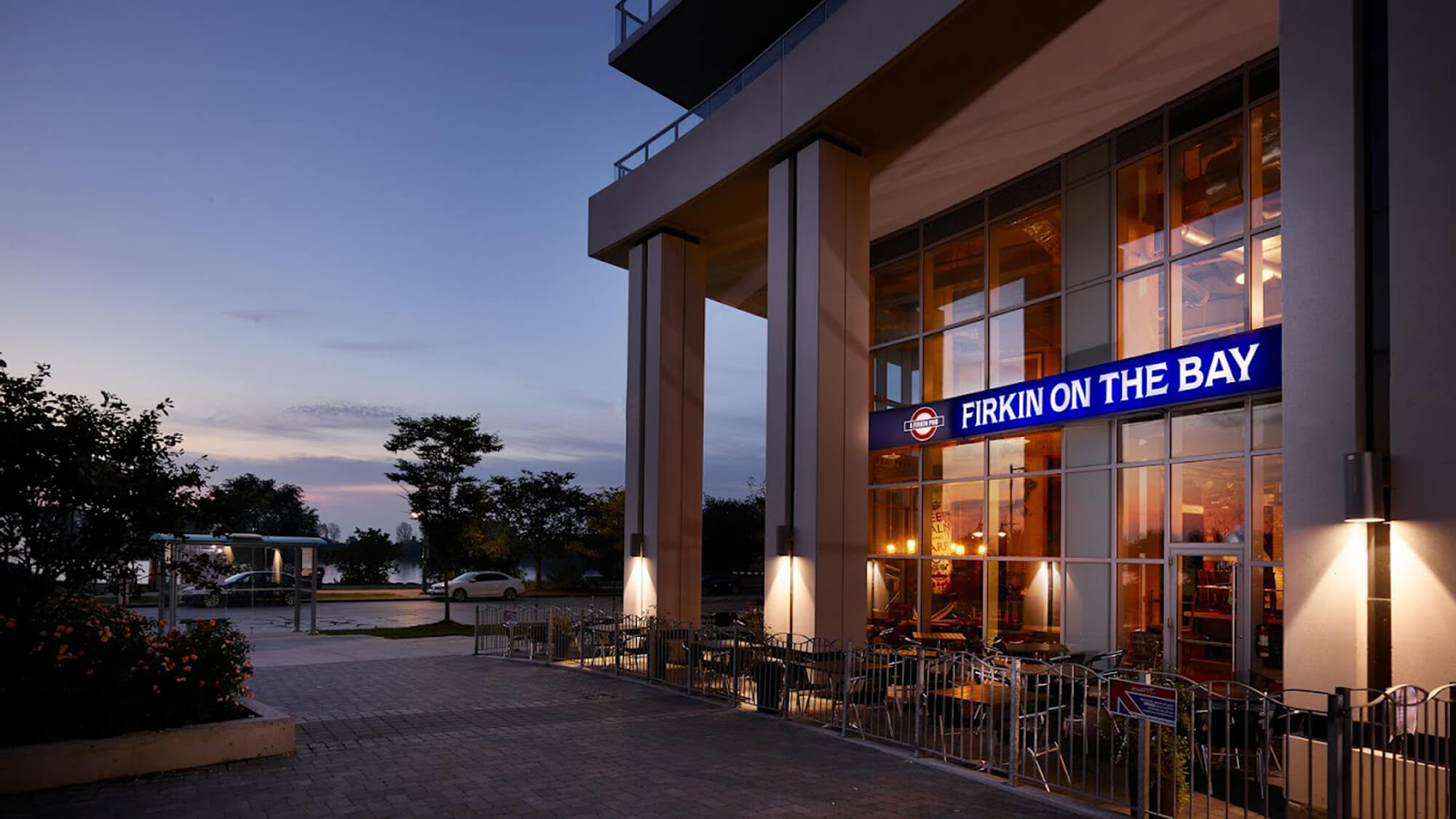 |
||||
| Restaurants and Cafes | ||||
| Back To Top | ||||
|
|
|
|
|
|
