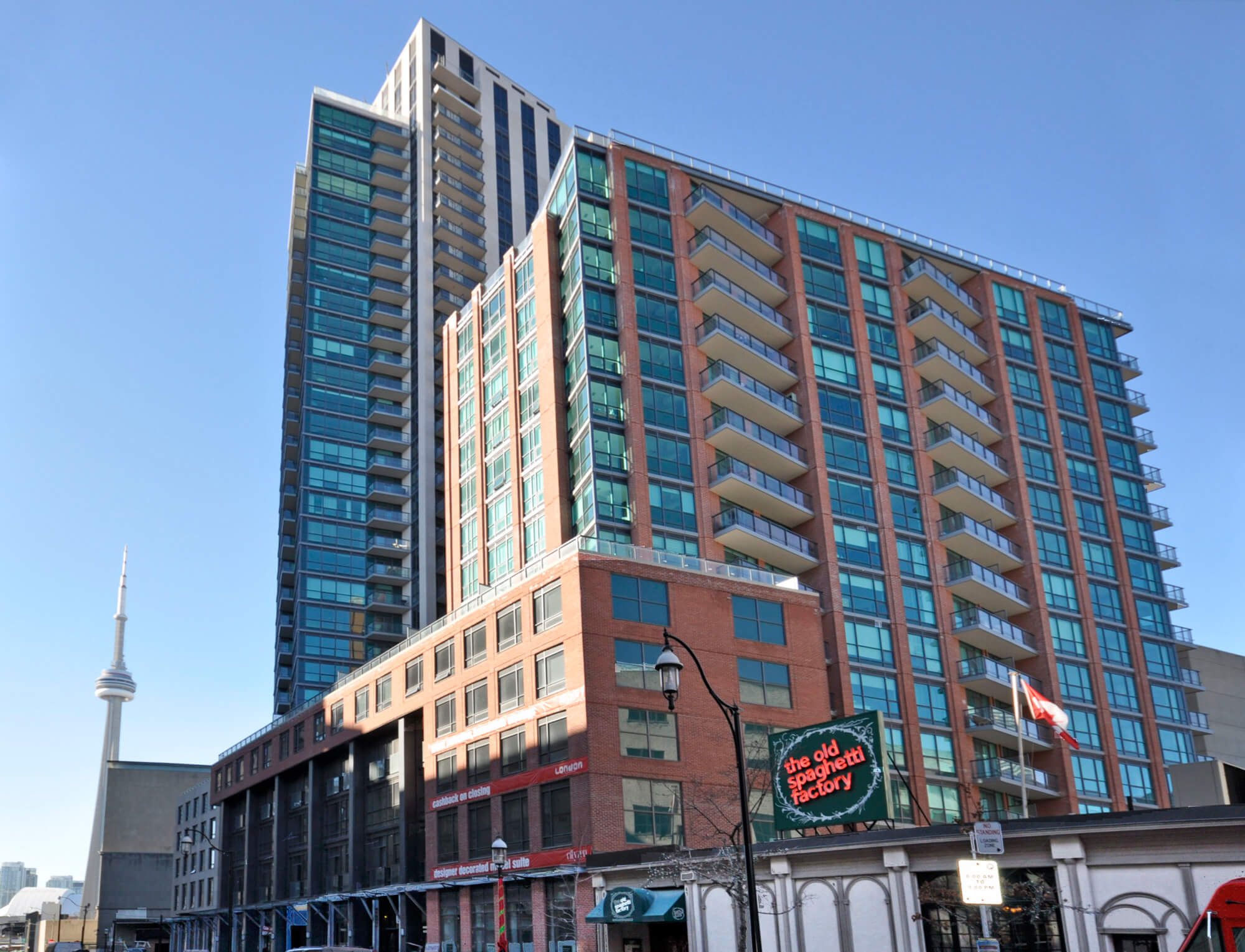| |||||||||||||||||||||||||||||||
|
Number of Bedrooms |
Square Footage |
Exposure |
Suite Floor Plan | |
|
Bachelor / Studio |
442 Sq.Ft. |
South |
||
Bachelor / Studio |
470 Sq.Ft. |
West |
||
1 Bedroom + Den |
587 Sq.Ft. |
West |
||
1 Bedroom |
600 Sq.Ft. |
West |
||
1 Bedroom + Den |
665 Sq.Ft. |
East |
||
1 Bedroom + Den |
665 Sq.Ft. |
East |
||
2 Bedroom |
675 Sq.Ft. |
North |
||
1 Bedroom + Den |
715 Sq.Ft. |
East |
||
1 Bedroom |
825 Sq.Ft. |
South |
||
1 Bedroom |
840 Sq.Ft. |
South |
||
2 Bedroom |
840 Sq.Ft. |
North West |
||
2 Bedroom + Den |
920 Sq.Ft. |
North East |
||
1 Bedroom |
925 Sq.Ft. |
South |
||
1 Bedroom |
940 Sq.Ft. |
South |
||
2 Bedroom |
965 Sq.Ft. |
East |
||
2 Bedroom |
1,105 Sq.Ft. |
South West |
||
2 Bedroom + Den |
1,115 Sq.Ft. |
South East |
||
1 Bedroom + Media |
1,187 Sq.Ft. |
South |
||
2 Bedroom |
1,250 Sq.Ft. |
South West |
||
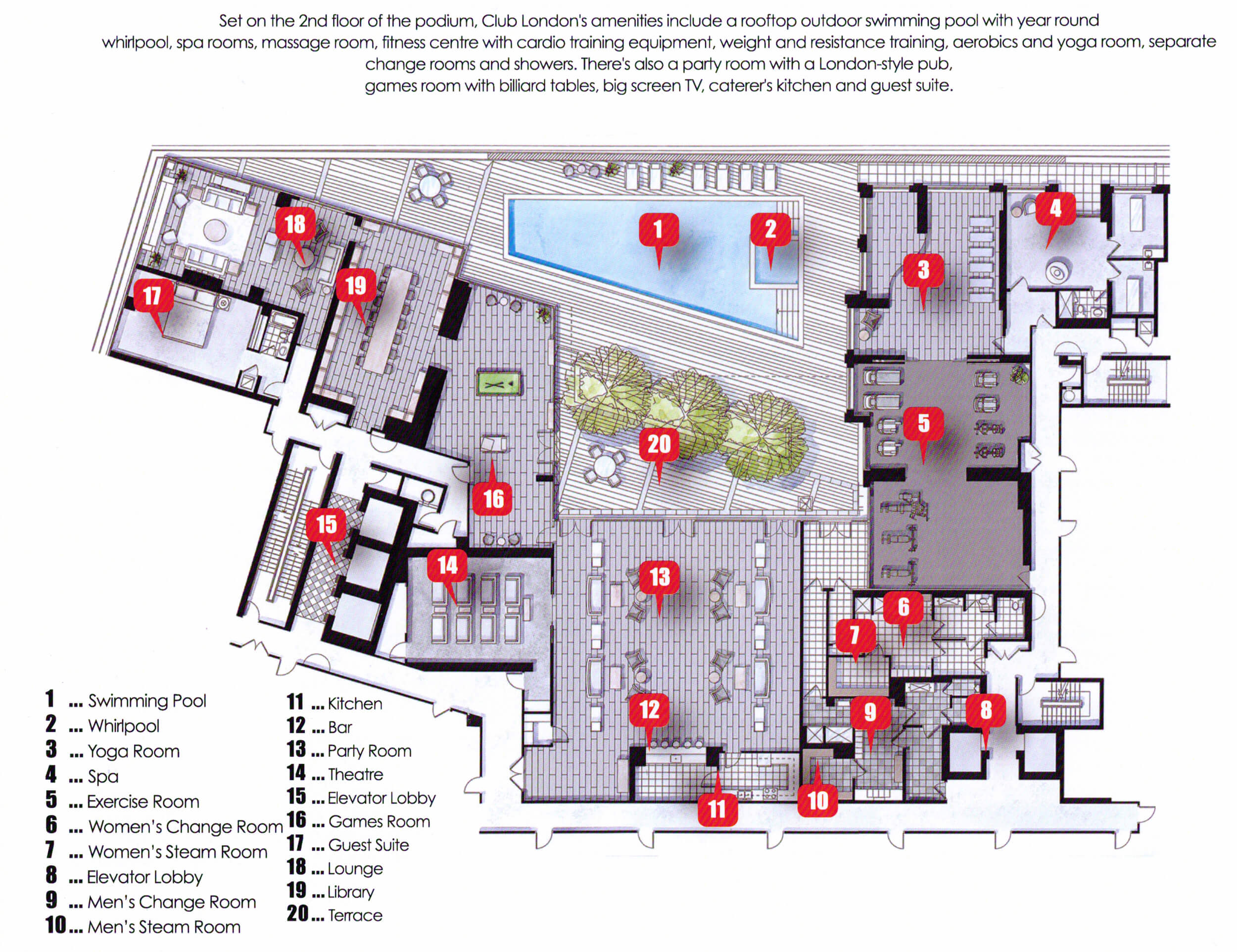 |
||||
| 2nd Floor - Amenities | ||||
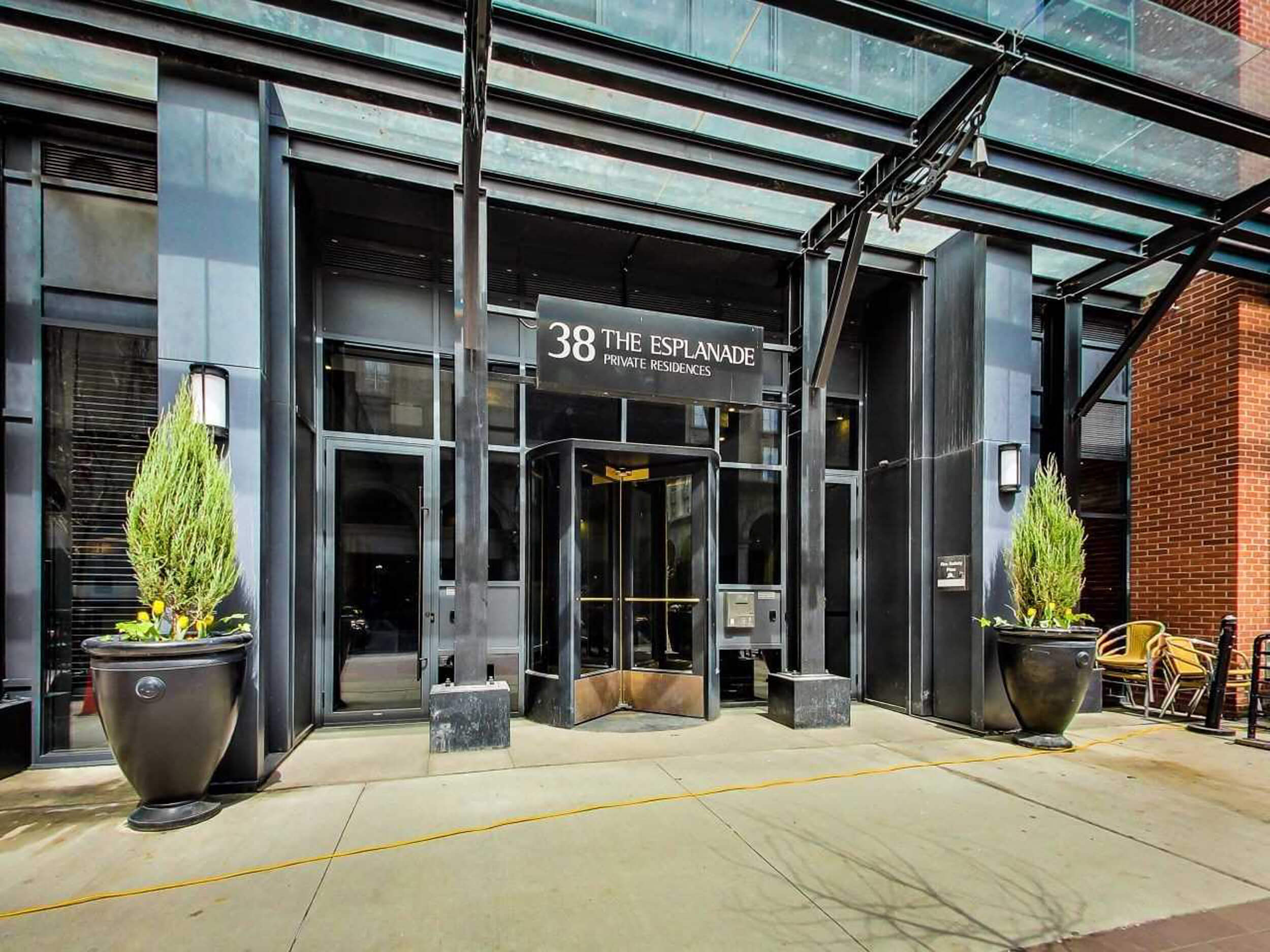 |
||||
| Building Entrance | ||||
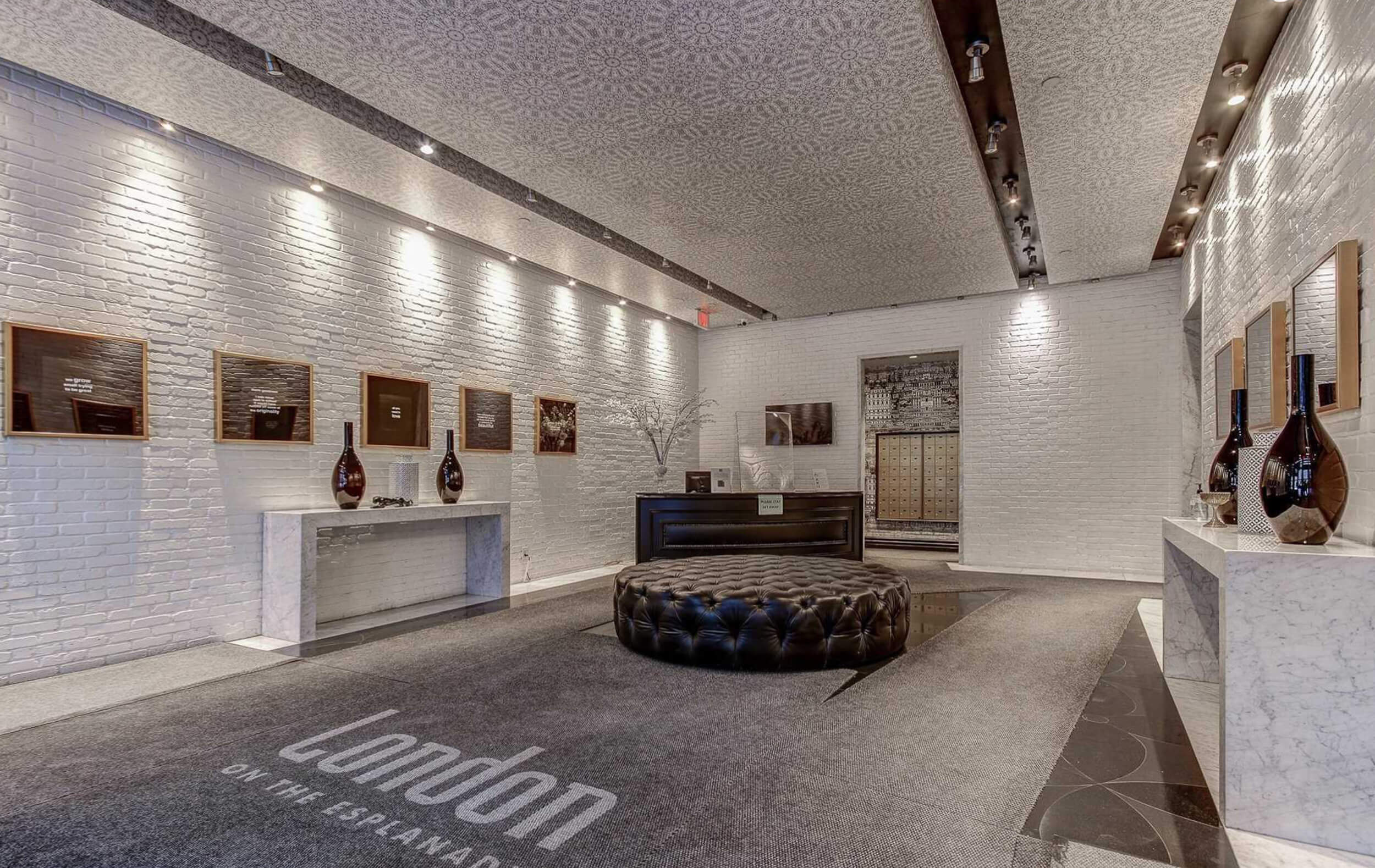 |
||||
| Ground Floor - Lobby | ||||
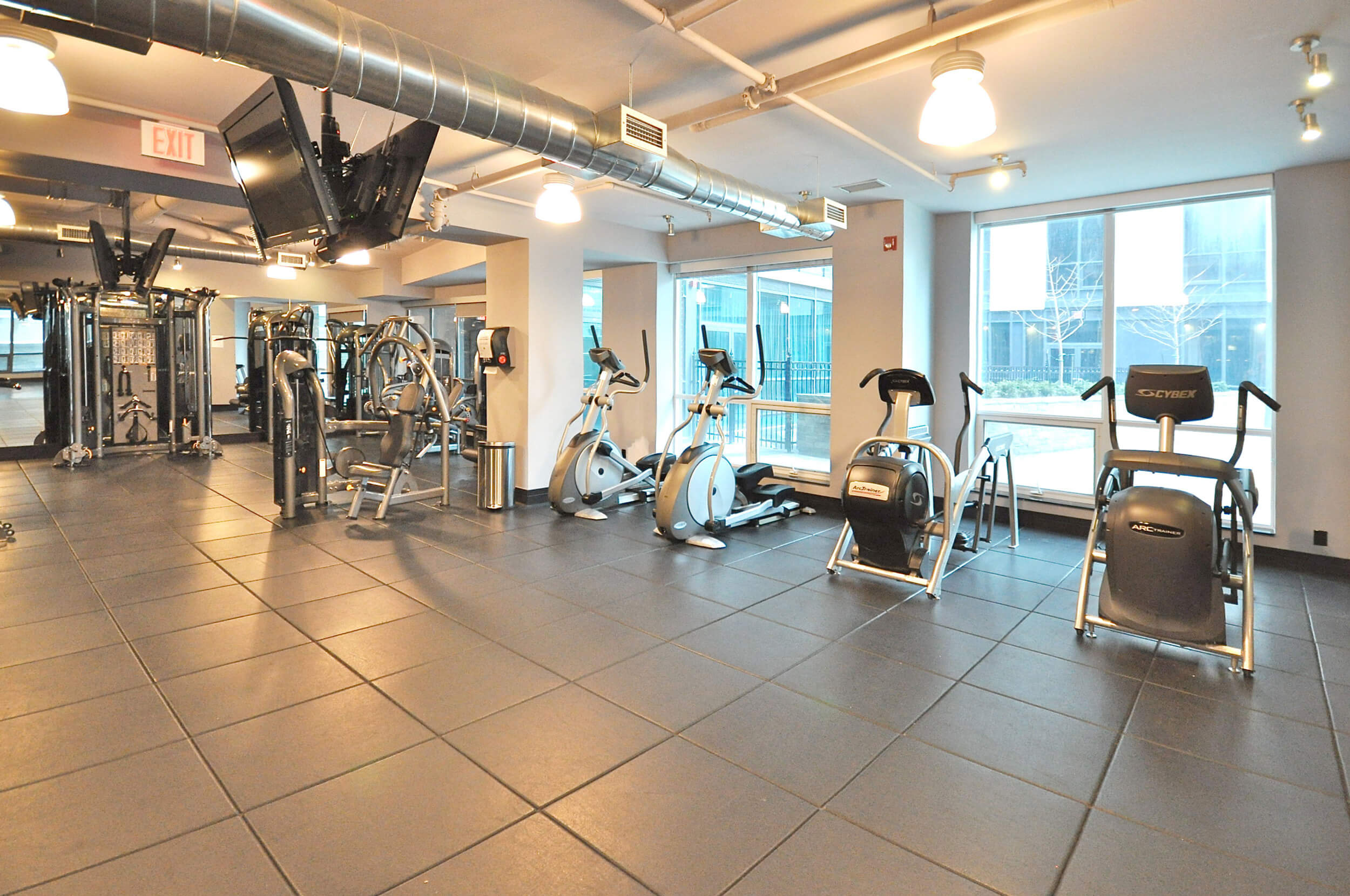 |
||||
| 2nd Floor - Gym and Fitness Area | ||||
 |
||||
| 2nd Floor - Gym and Fitness Area | ||||
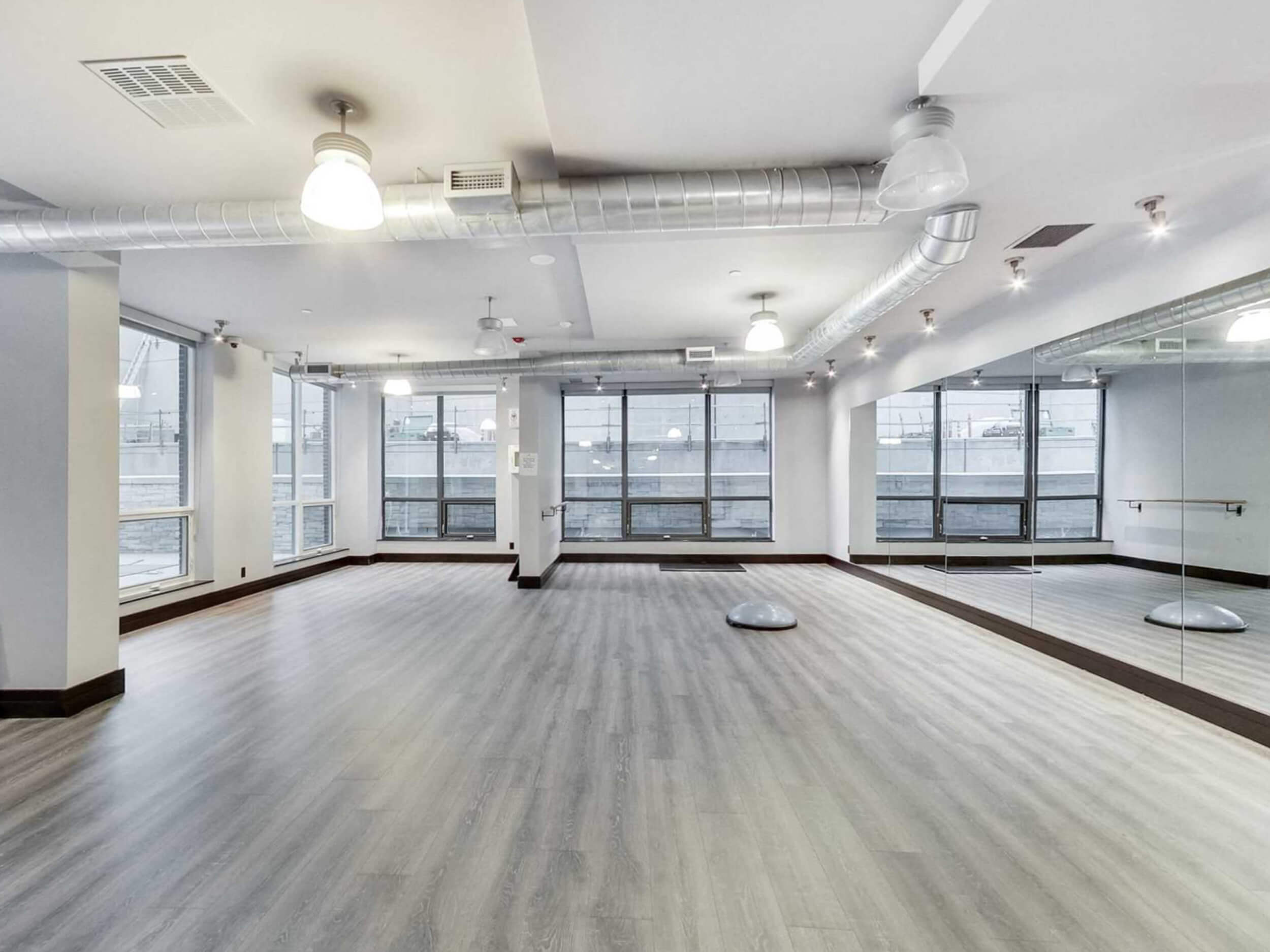 |
||||
| 2nd Floor - Yoga Studio | ||||
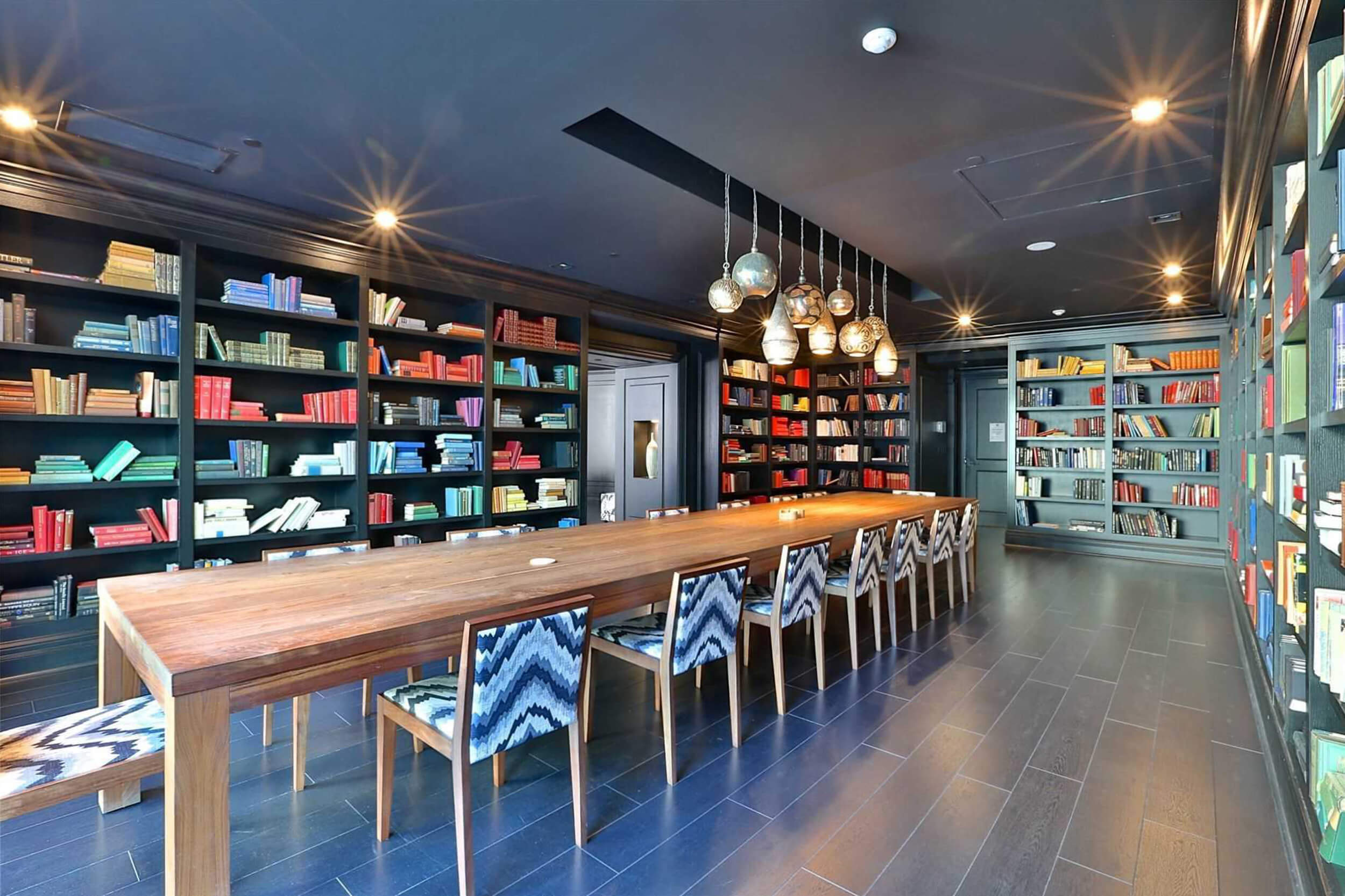 |
||||
| 2nd Floor - Library | ||||
 |
||||
| 2nd Floor - Lounge Area | ||||
| 2nd Floor - Theatre Room | ||||
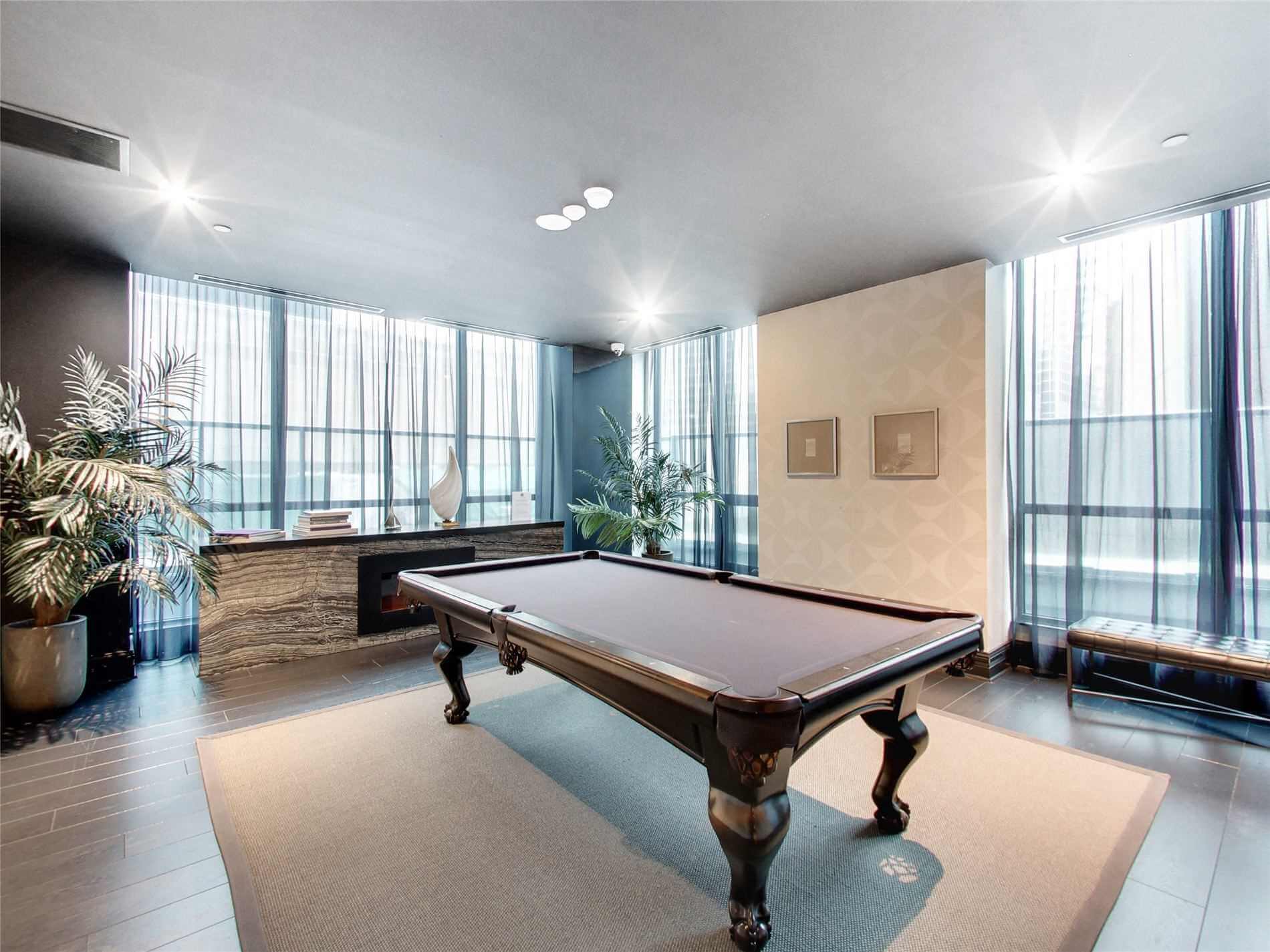 |
||||
| 2nd Floor - Billiards | ||||
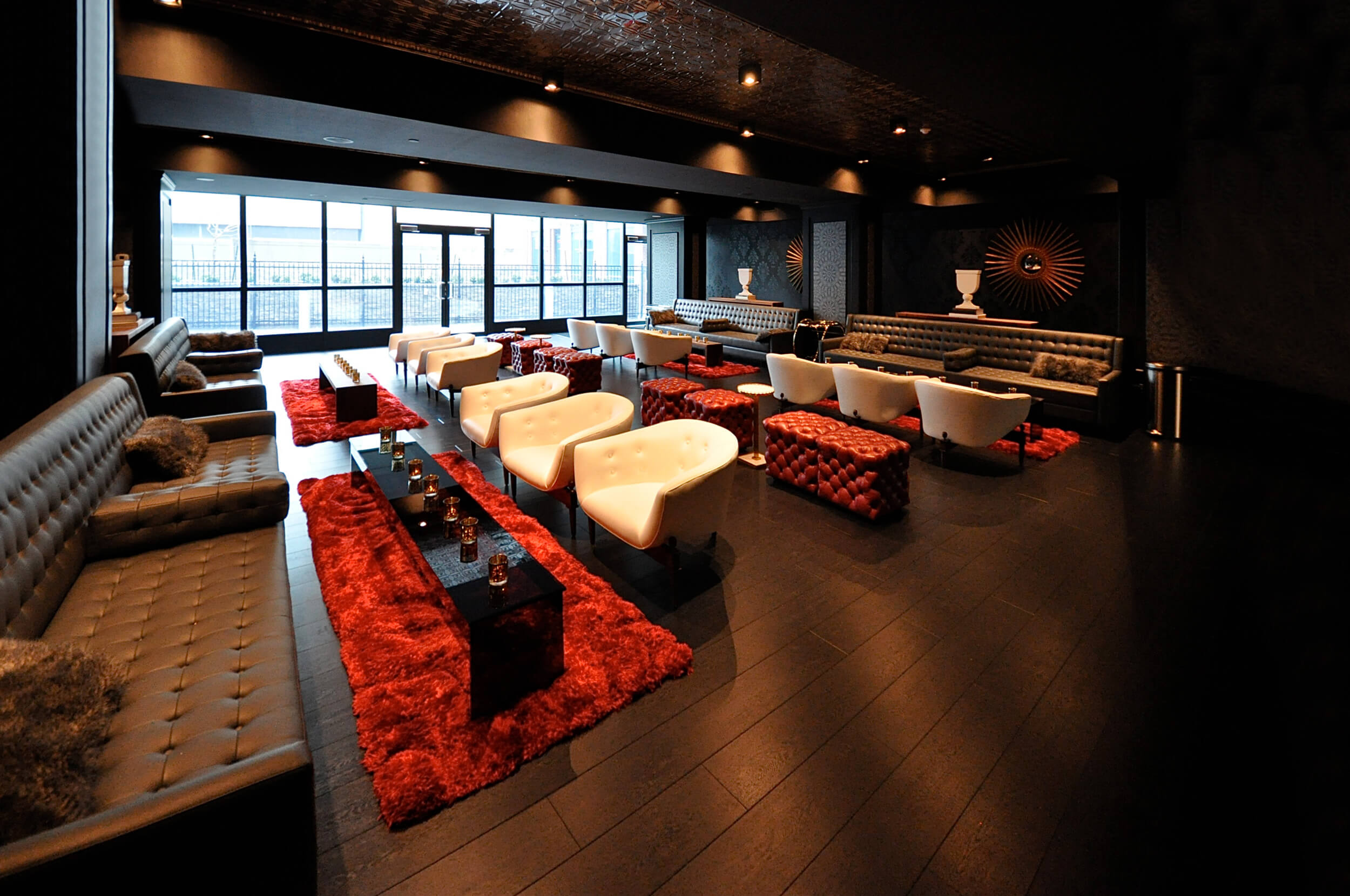 |
||||
| 2nd Floor - Party Room | ||||
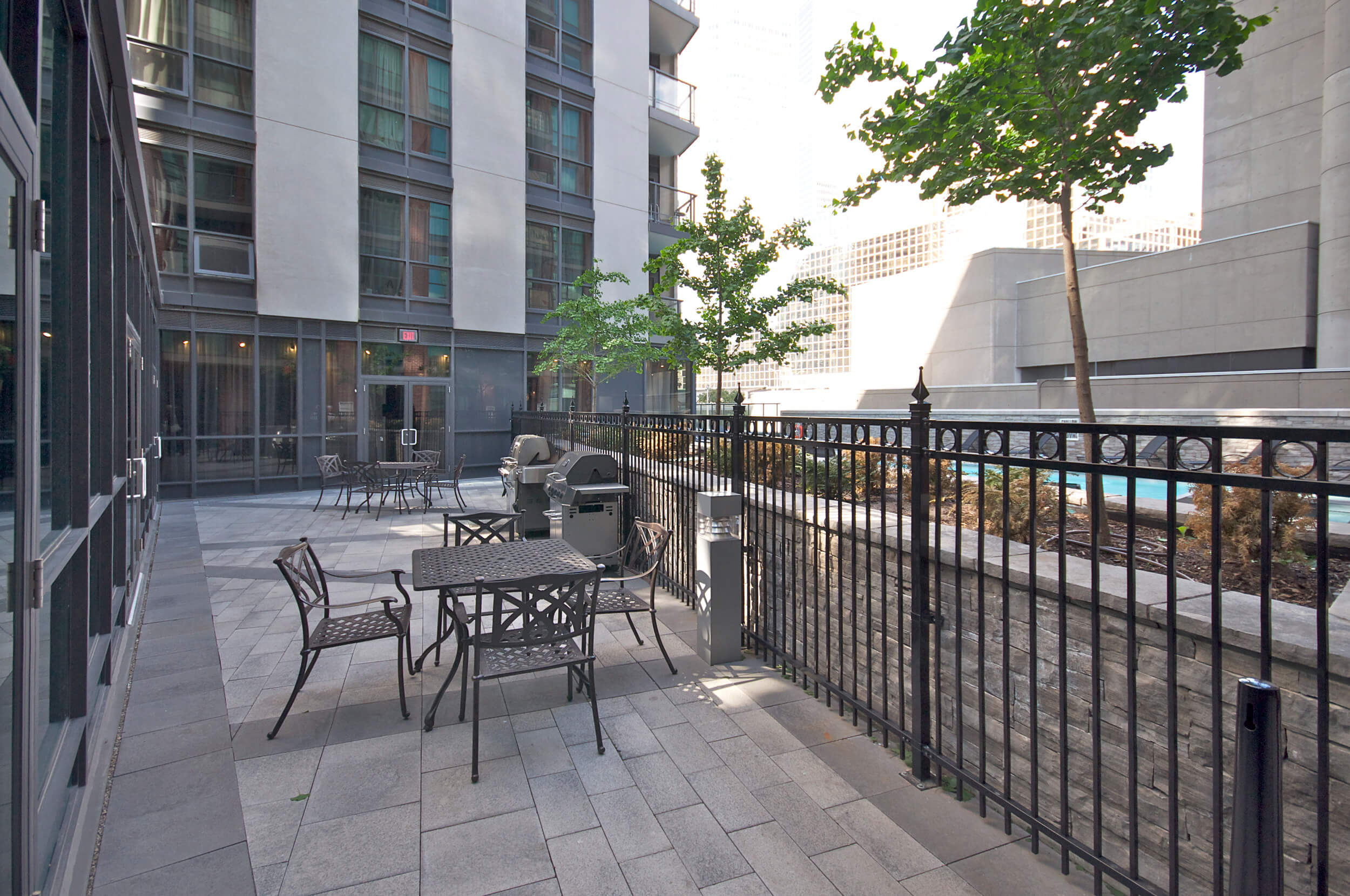 |
||||
| 2nd Floor - Outdoor Barbecues | ||||
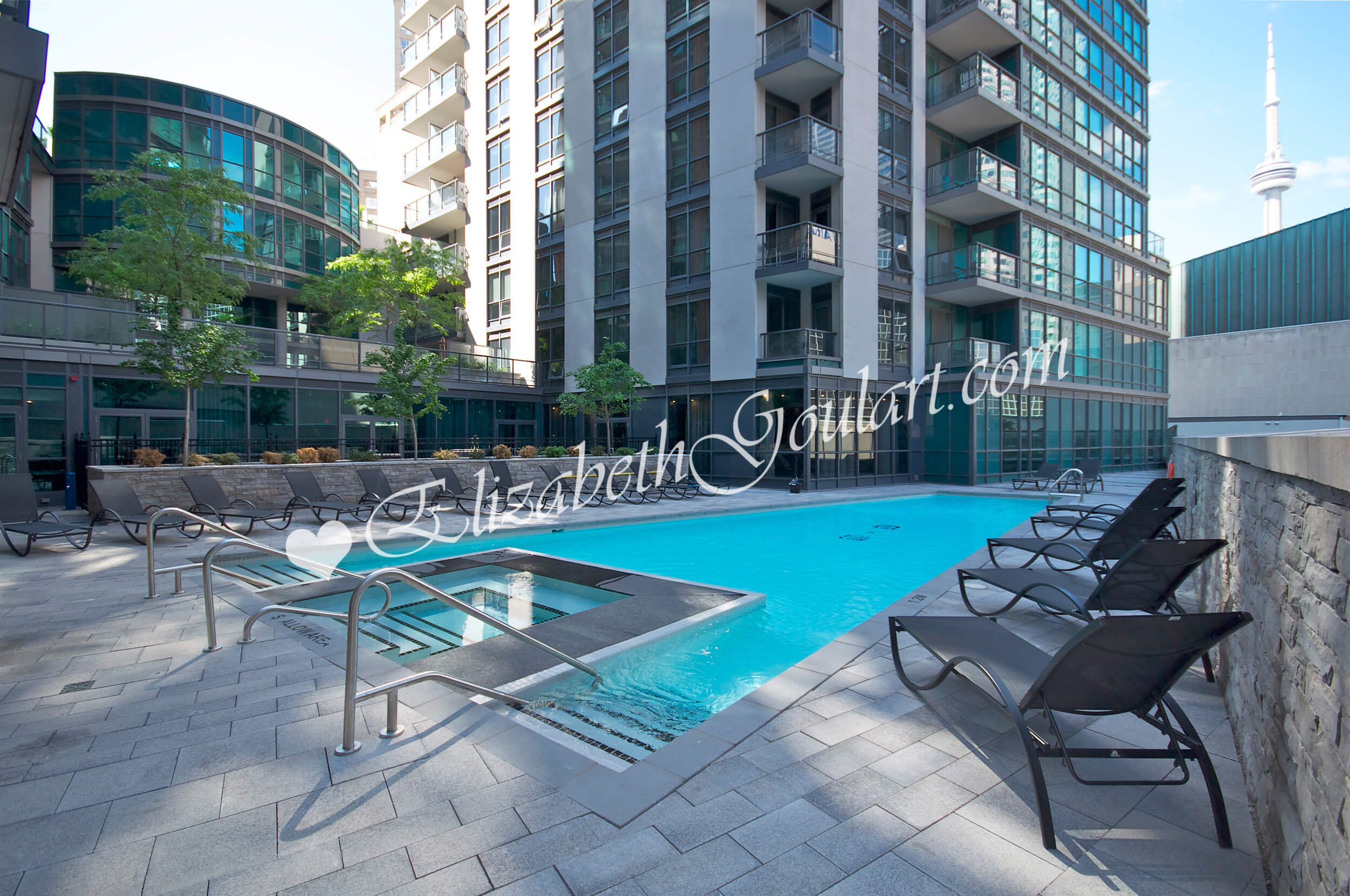 |
||||
| 2nd Floor - Outdoor Pool | ||||
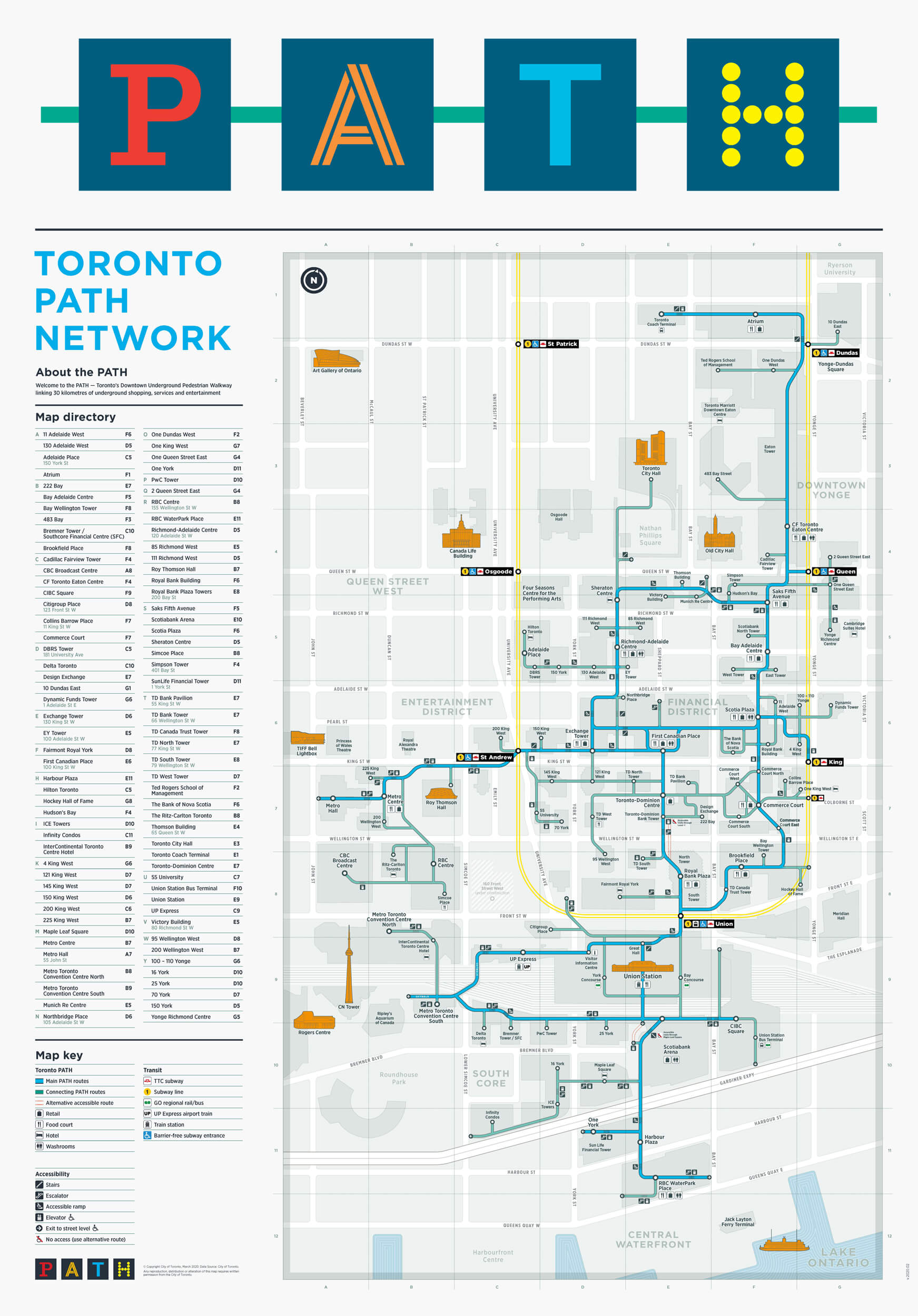 |
||||
| PATH Nearby - (Select To Enlarge) | ||||
 |
||||
| Union Station | ||||
 |
||||
| Scotiabank Arena | ||||
 |
||||
| CN Tower and Rogers Centre | ||||
 |
||||
| Ripley's Aquarium | ||||
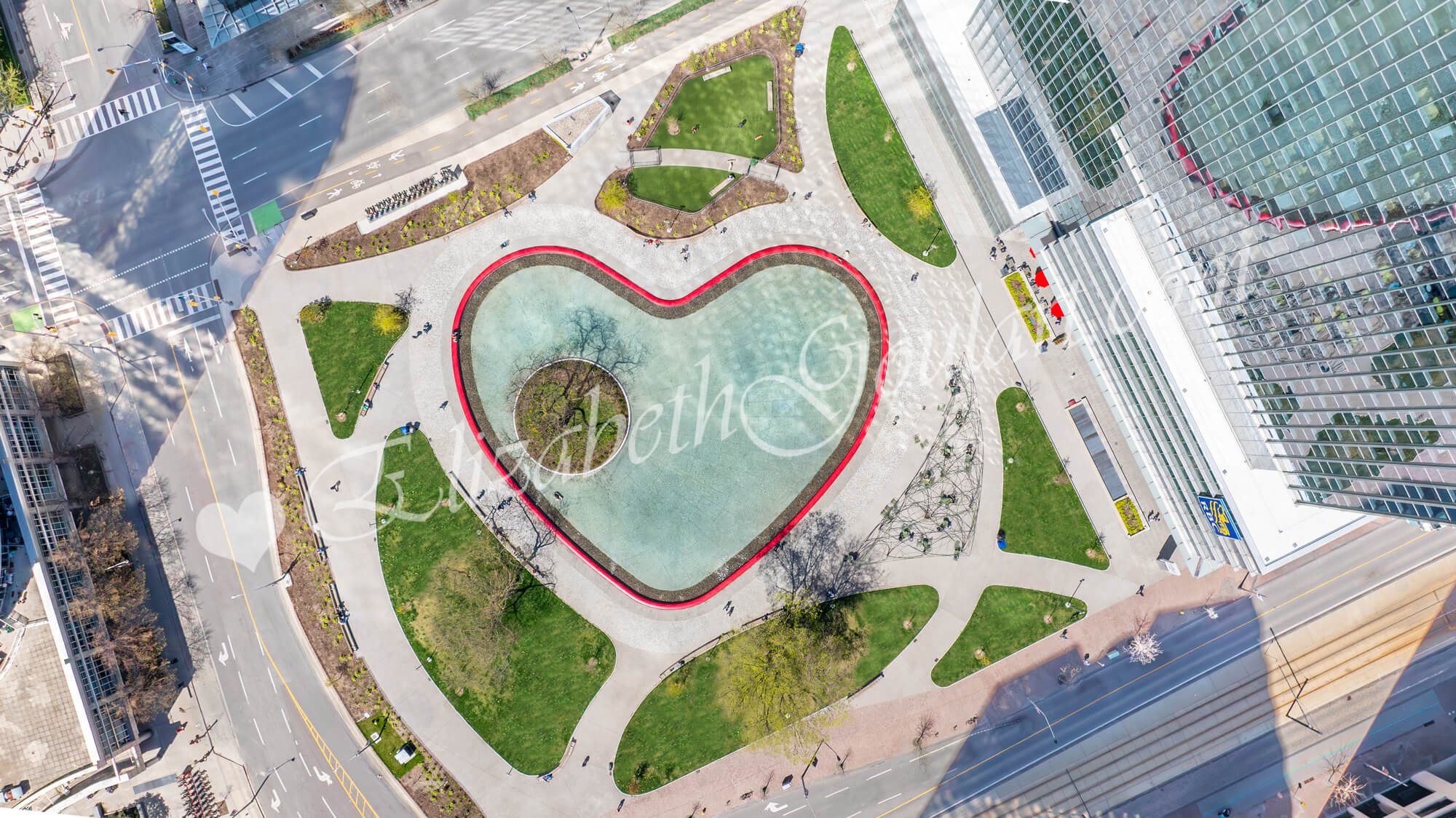 |
||||
| Love Park | ||||
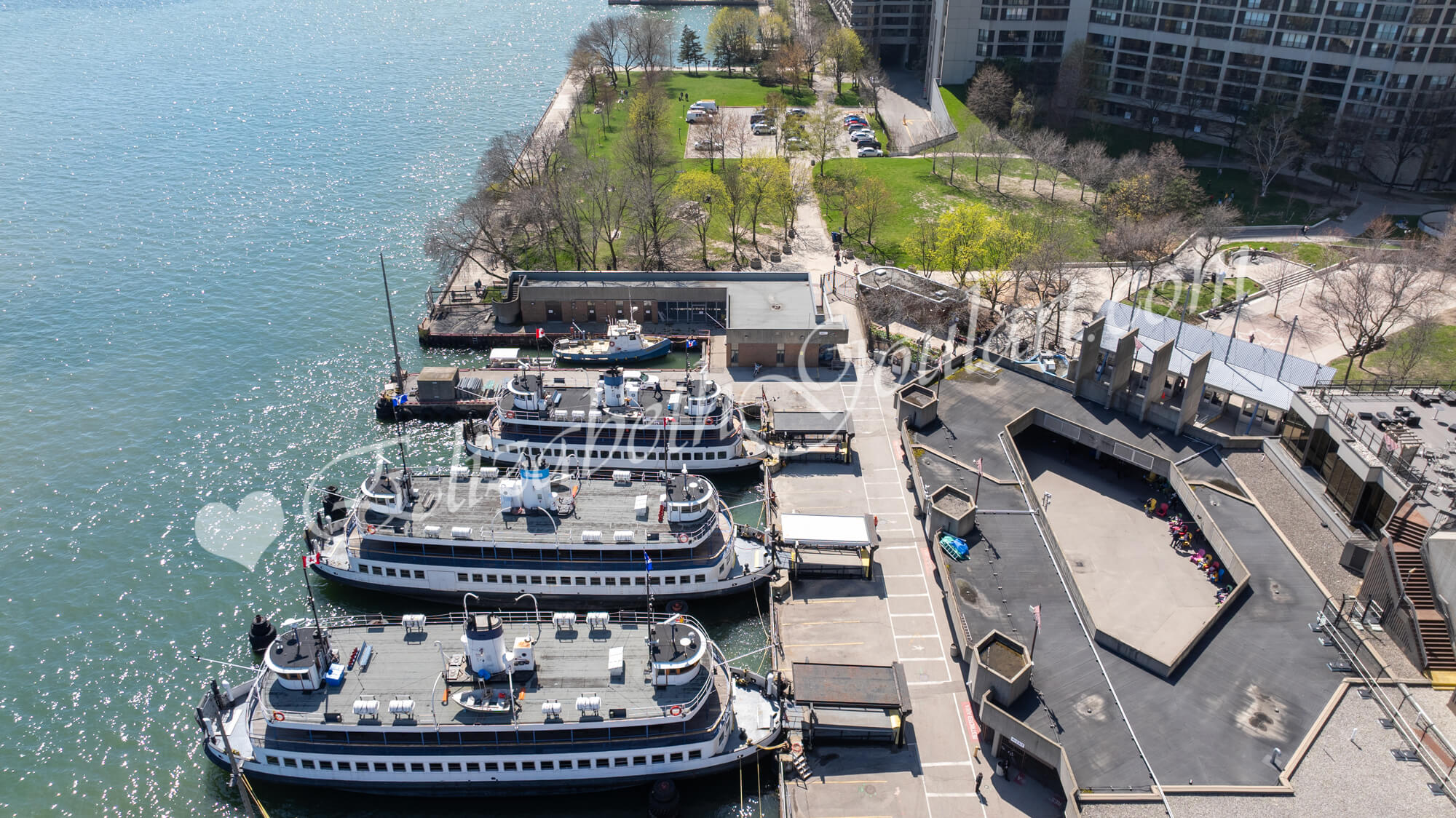 |
||||
| Jack Layton Ferry Terminal | ||||
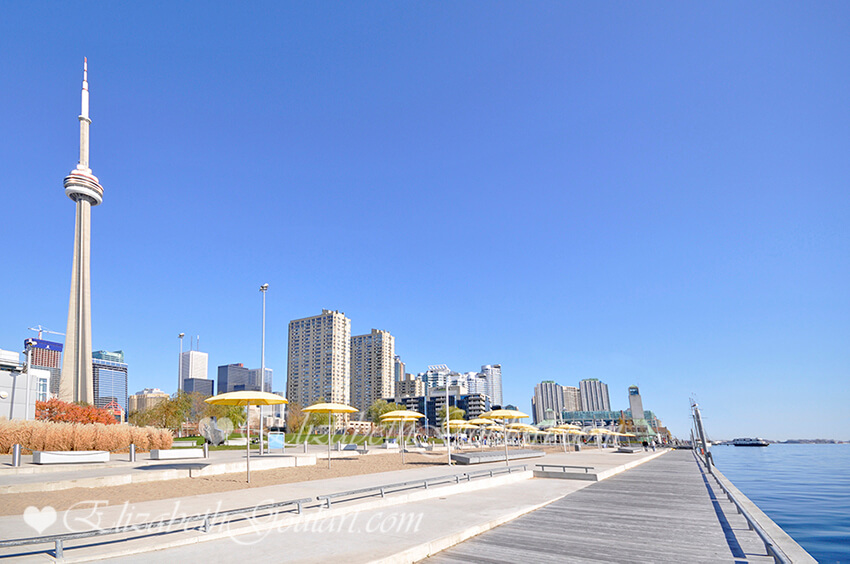 |
||||
| HTO Beach | ||||
 |
||||
| Theatres | ||||
 |
||||
Theatres |
||||
 |
||||
Theatres |
||||
 |
||||
Financial District |
||||
 |
||||
| Toronto Harbourfront | ||||
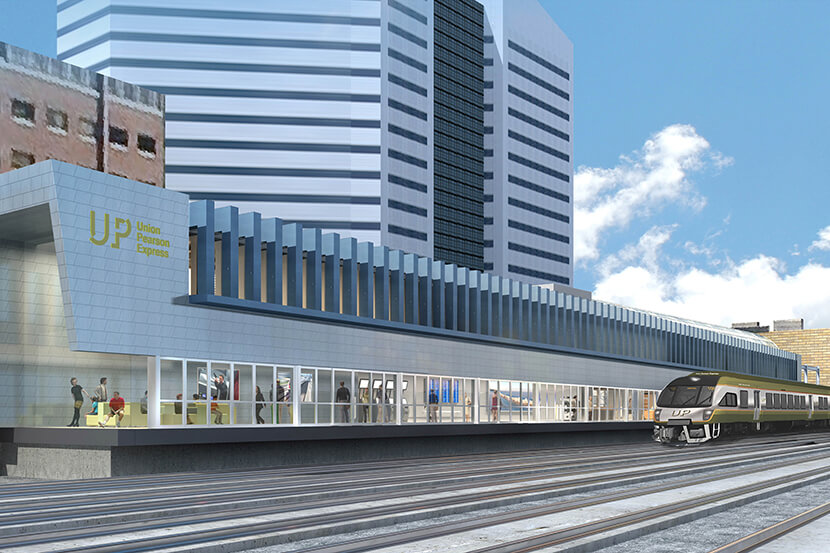 |
||||
| UP Express To Pearson International Airport (25 Minutes) - PATH Connected | ||||
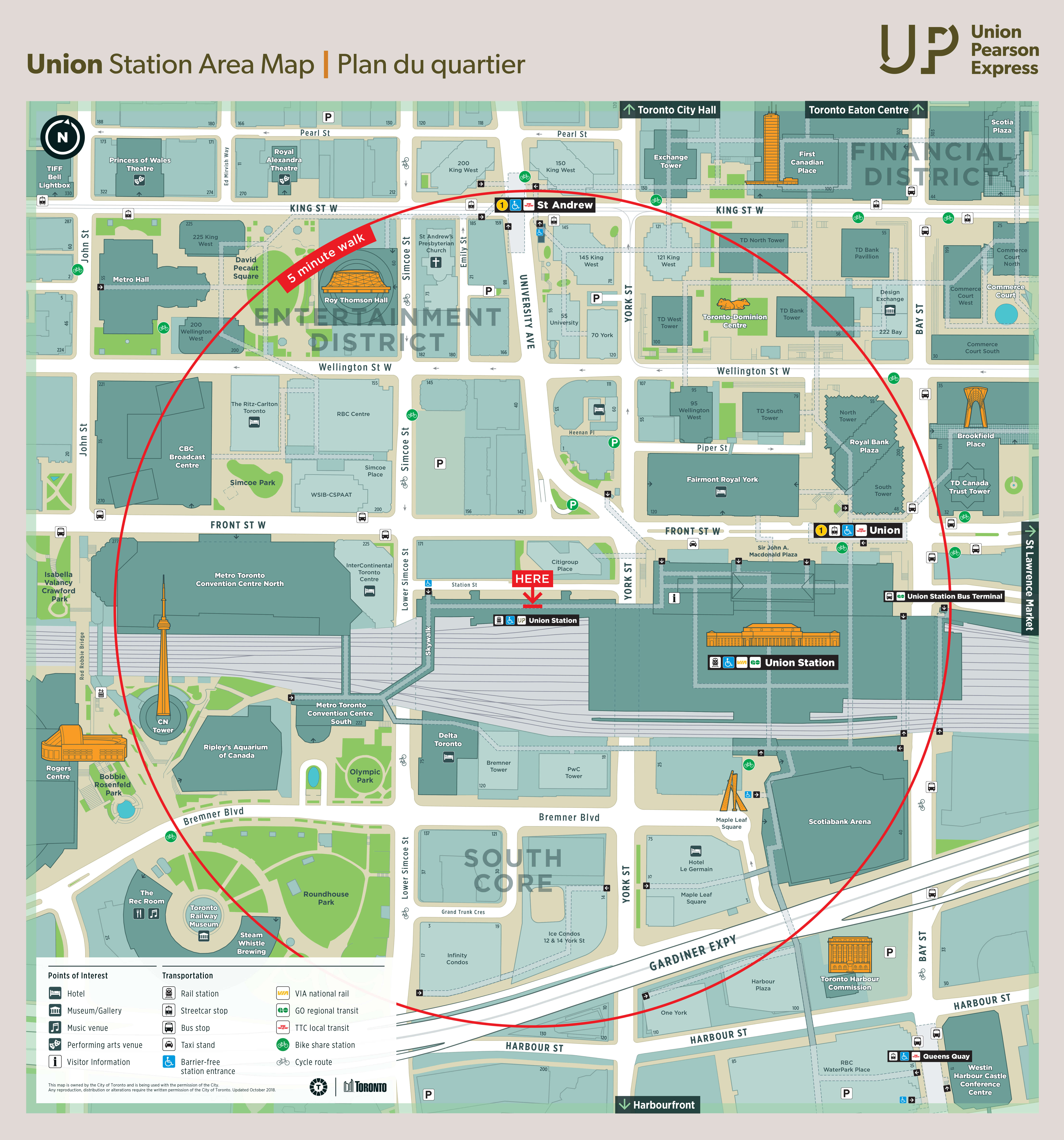 |
||||
| Union Station Area Map - (Select To Enlarge) | ||||
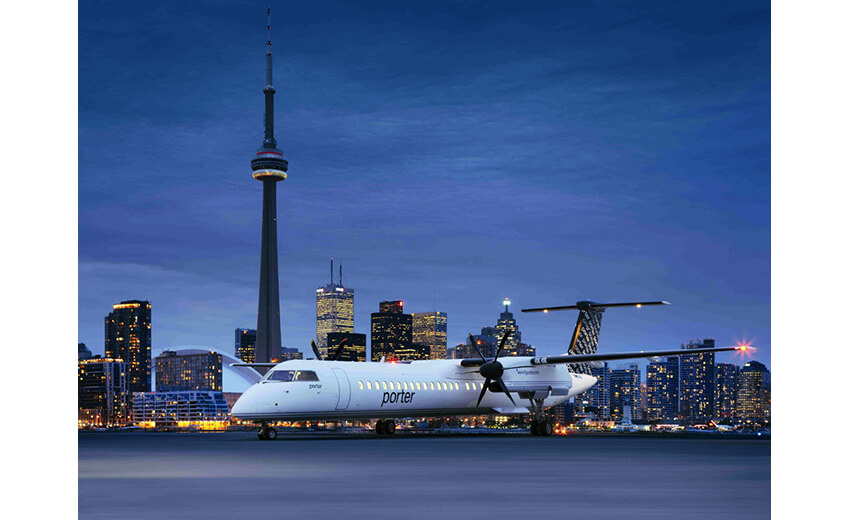 |
||||
| Toronto Billy Bishop Island Airport | ||||
| Back To Top | ||||
|
|
|
|
|
|

