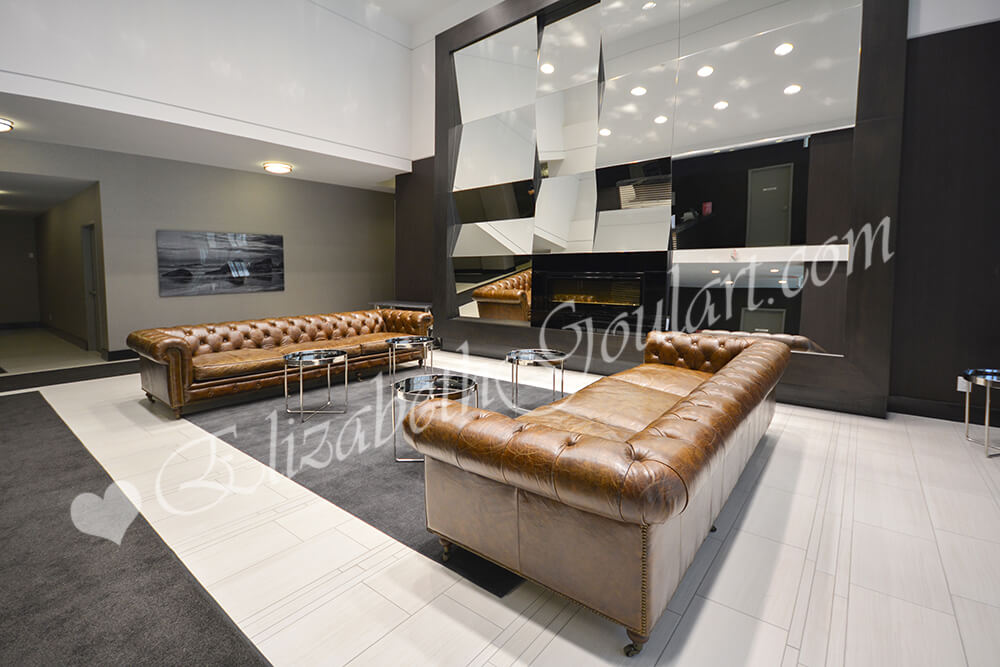| |||||||||||||||||
|
Number of Bedrooms |
Square Footage |
Exposure |
Suite Floor Plan | |
|
1 Bedroom |
492 Sq.Ft. |
North West |
||
|
1 Bedroom |
496 Sq.Ft. |
East |
||
|
1 Bedroom |
510 Sq.Ft. |
West |
||
|
1 Bedroom |
550 Sq.Ft. |
West |
||
1 Bedroom |
555 Sq.Ft. |
South |
||
|
1 Bedroom |
595 Sq.Ft. |
East |
||
|
1 Bedroom |
605 Sq.Ft. |
North East |
||
|
1 Bedroom + Den |
607 Sq.Ft. |
West |
||
|
1 Bedroom + Den |
618 Sq.Ft. |
East |
||
|
1 Bedroom + Den |
621 Sq.Ft. |
East |
||
|
1 Bedroom + Den |
625 Sq.Ft. |
East | West |
||
|
1 Bedroom + Den |
631 Sq.Ft. |
East | West |
||
|
1 Bedroom |
636 Sq.Ft. |
West |
||
|
1 Bedroom + Den |
654 Sq.Ft. |
North West |
||
|
1 Bedroom + Den |
659 Sq.Ft. |
North |
||
|
1 Bedroom + Den |
663 Sq.Ft. |
North |
||
|
1 Bedroom + Den |
672 Sq.Ft. |
East | West |
||
|
1 Bedroom + Den |
686 Sq.Ft. |
East |
||
|
1 Bedroom + Den |
693 Sq.Ft. |
West |
||
|
1 Bedroom + Den |
695 Sq.Ft. |
North |
||
|
1 Bedroom |
697 Sq.Ft. |
East |
||
|
1 Bedroom + Den |
704 Sq.Ft. |
East |
||
|
1 Bedroom + Den |
706 Sq.Ft. |
West |
||
|
1 Bedroom + Den |
714 Sq.Ft. |
East | West |
||
|
1 Bedroom + Den |
717 Sq.Ft. |
East | West |
||
|
1 Bedroom |
725 Sq.Ft. |
South West |
||
|
2 Bedroom |
759 Sq.Ft. |
South West |
||
|
2 Bedroom |
763 Sq.Ft. |
South East |
||
|
2 Bedroom |
772 Sq.Ft. |
North East |
||
|
2 Bedroom + Den |
815 Sq.Ft. |
East |
||
|
2 Bedroom + Den |
832 Sq.Ft. |
South East | South West |
||
| 2 Bedroom | 886 Sq.Ft. | North East | 2J | |
|
2 Bedroom + Den |
911 Sq.Ft. |
West |
||
|
2 Bedroom + Den |
915 Sq.Ft. |
South East |
||
| 2 Bedroom + Den | 916 Sq.Ft. | East | 2D-H | |
| 2 Bedroom + Den | 936 Sq.Ft. | West | 2D-T1 | |
| 2 Bedroom + Den | 947 Sq.Ft. | West | 2D-T | |
| 2 Bedroom + Den | 998 Sq.Ft. | South West | 2D-B | |
| 2 Bedroom + Den | 1,019 Sq.Ft. | West | 2D-Y | |
| 2 Bedroom + Den | 1,070 Sq.Ft. | West | 2D-C | |
| 2 Bedroom + Den | 1,953 Sq.Ft. | North South | TH-6 | |
|
2 Bedroom + Den |
2,224 Sq.Ft. |
South East |
||
| 2 Bedroom + Den | 2,374 Sq.Ft. | South | TH-4 | |
| 2 Bedroom + Den | 2,444 Sq.Ft. | South | TH-3 | |
|
2 Bedroom + Den |
2,490 Sq.Ft. |
East |
||
|
2 Bedroom + Den |
2,490 Sq.Ft. |
North South |
||
| 628 Fleet Street - West Harbour City - Floor Plans | ||||
|
| ||||
| Lobby Area | |
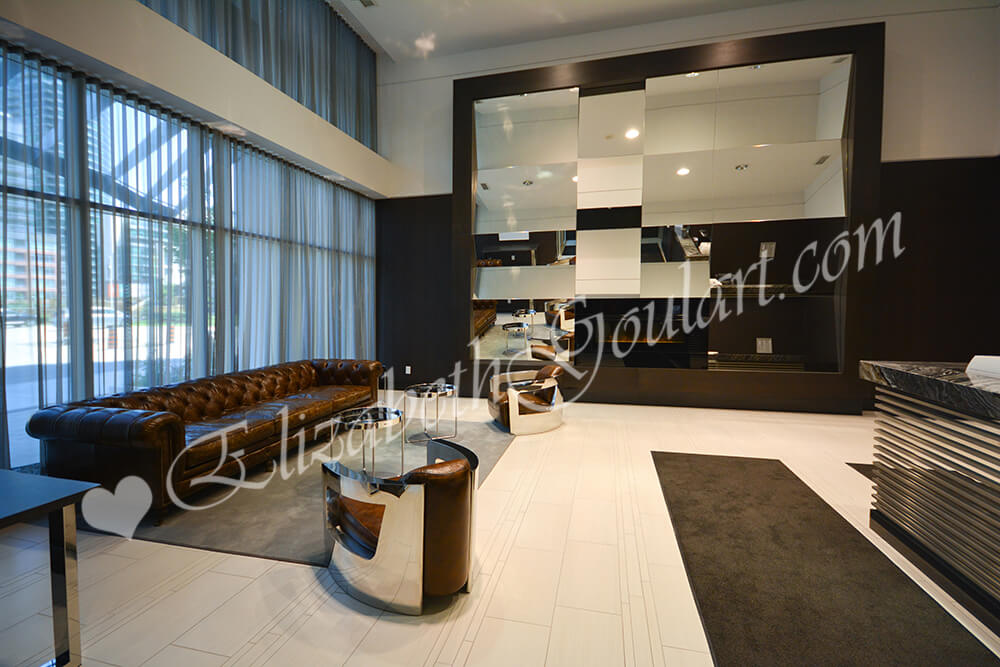 |
|
| Lobby Area | |
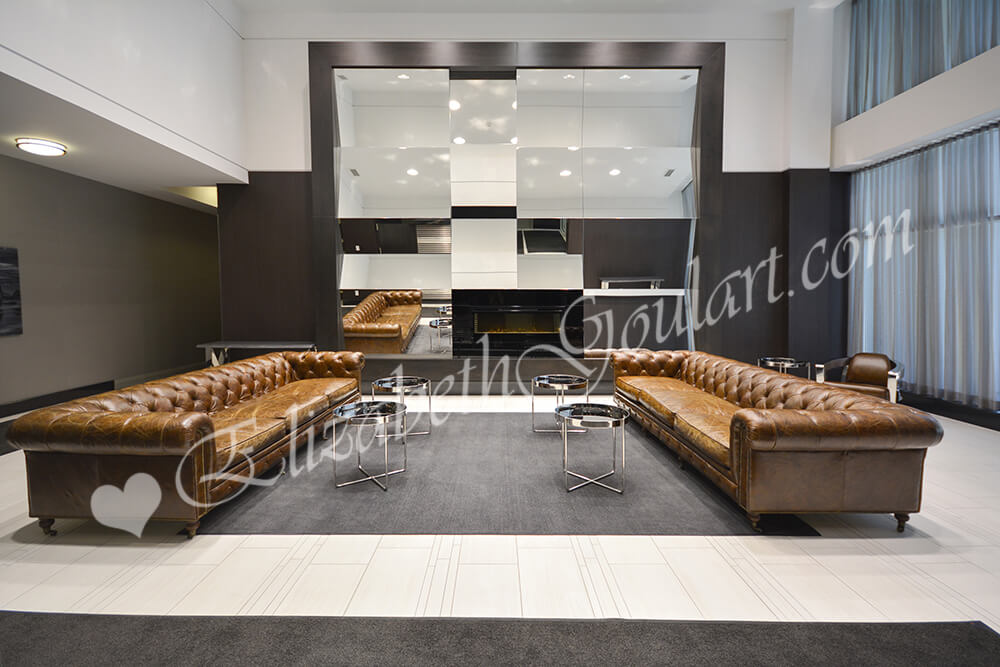 |
|
| Lobby Area | |
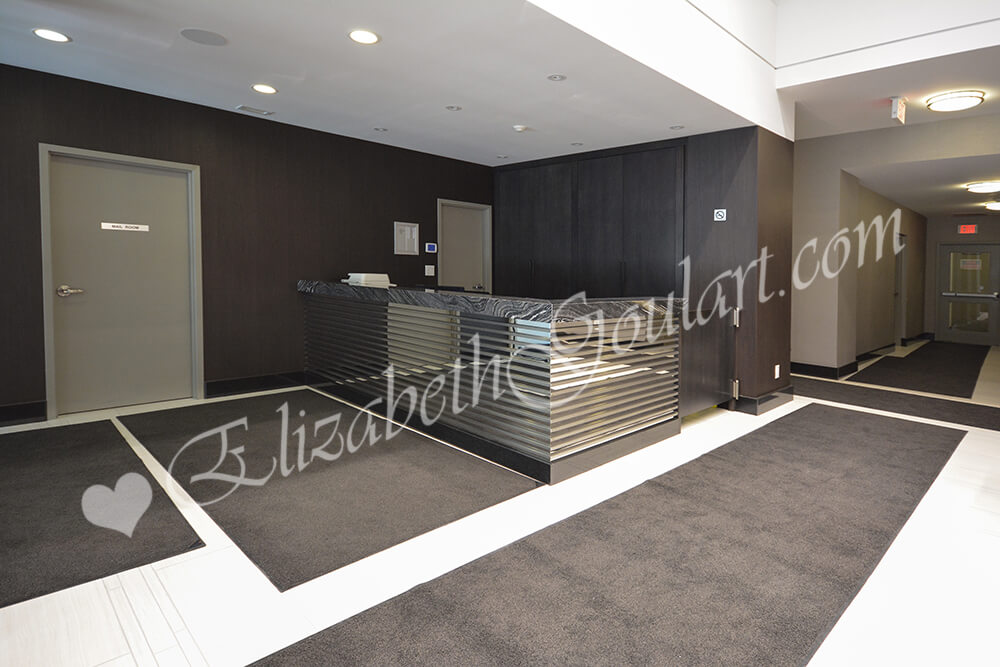 |
|
| Lobby Area | |
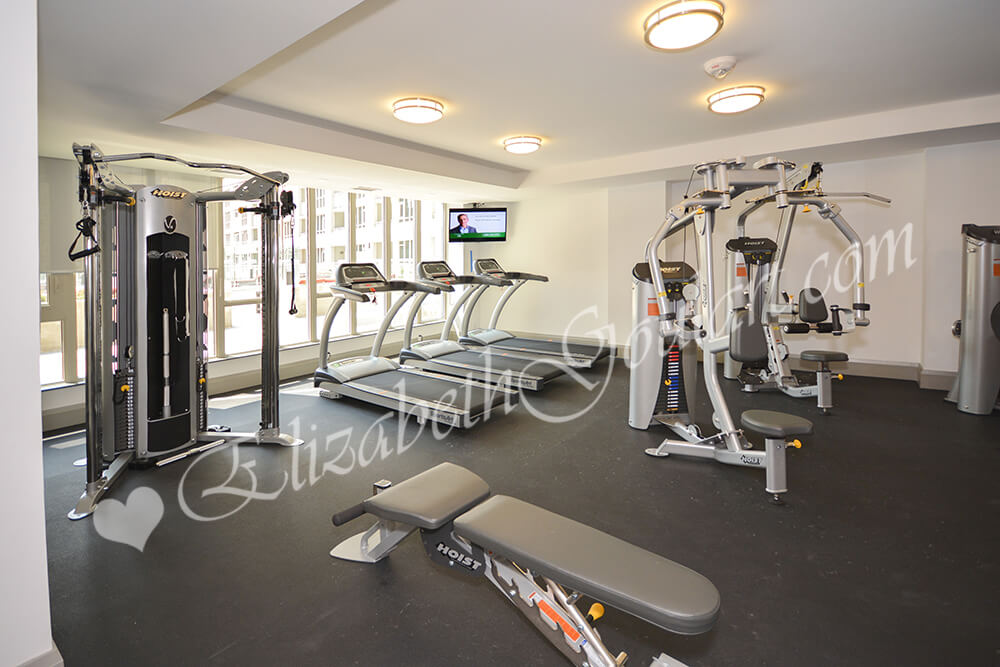 |
|
| Gym and Fitness Area | |
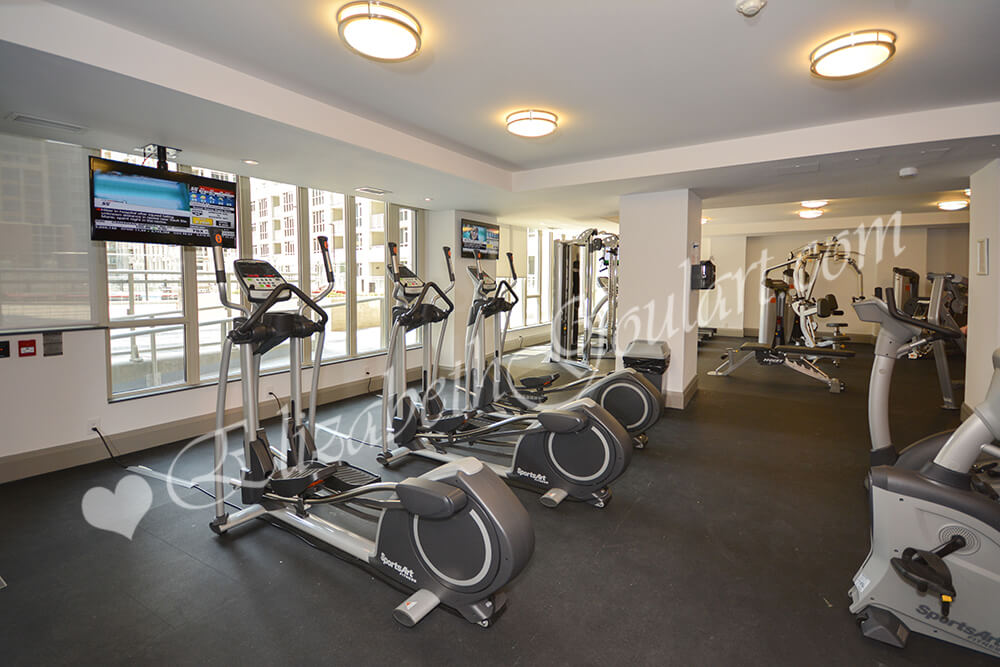 |
|
| Gym and Fitness Area | |
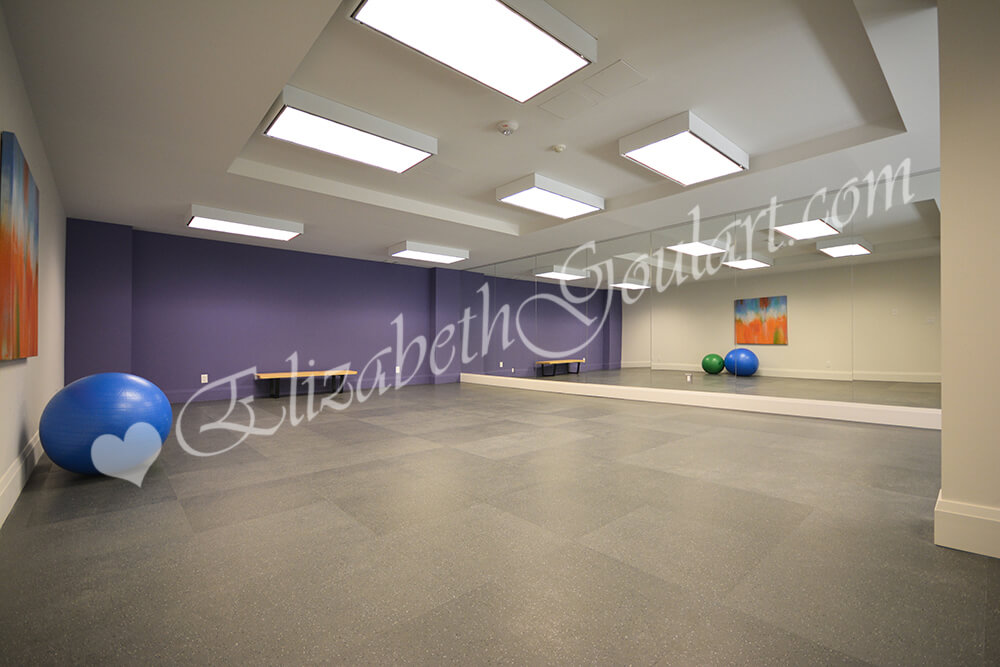 |
|
| Yoga Studio | |
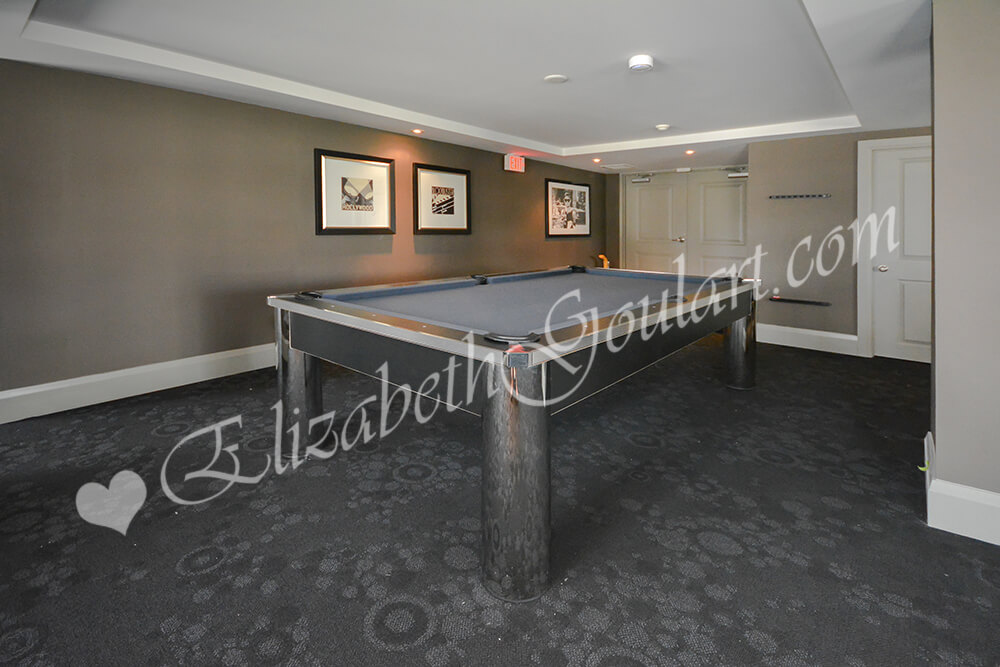 |
|
| Billiards | |
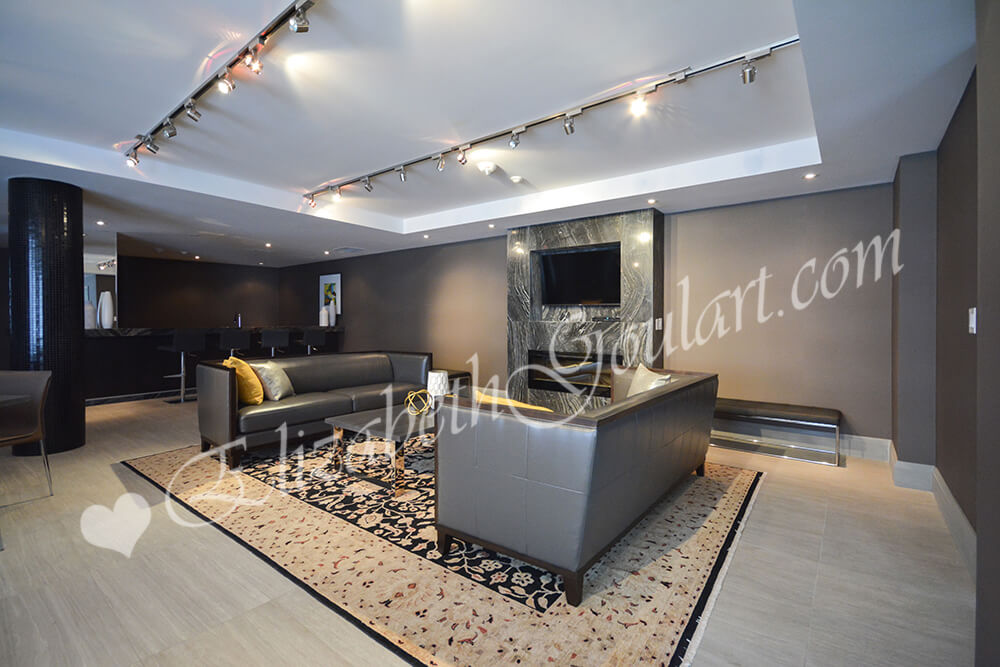 |
|
| Party Room | |
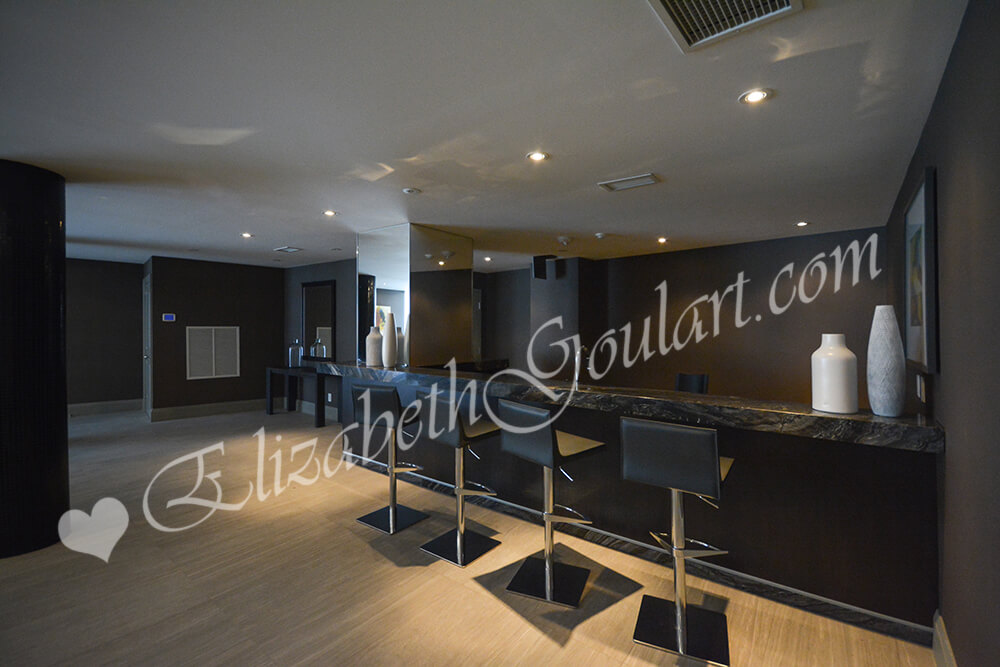 |
|
| Party Room | |
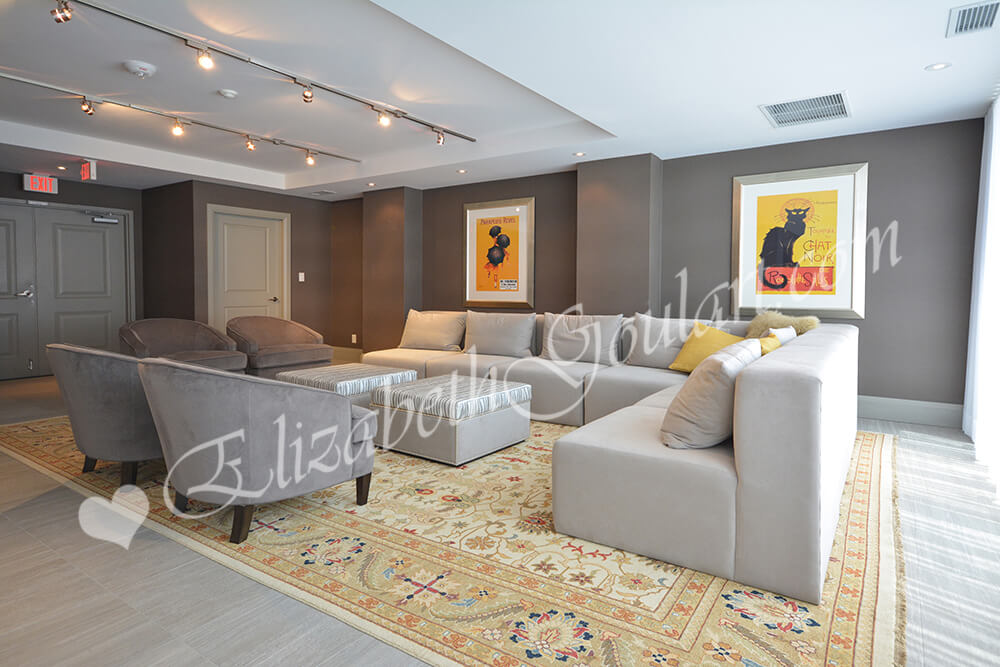 |
|
| Party Room | |
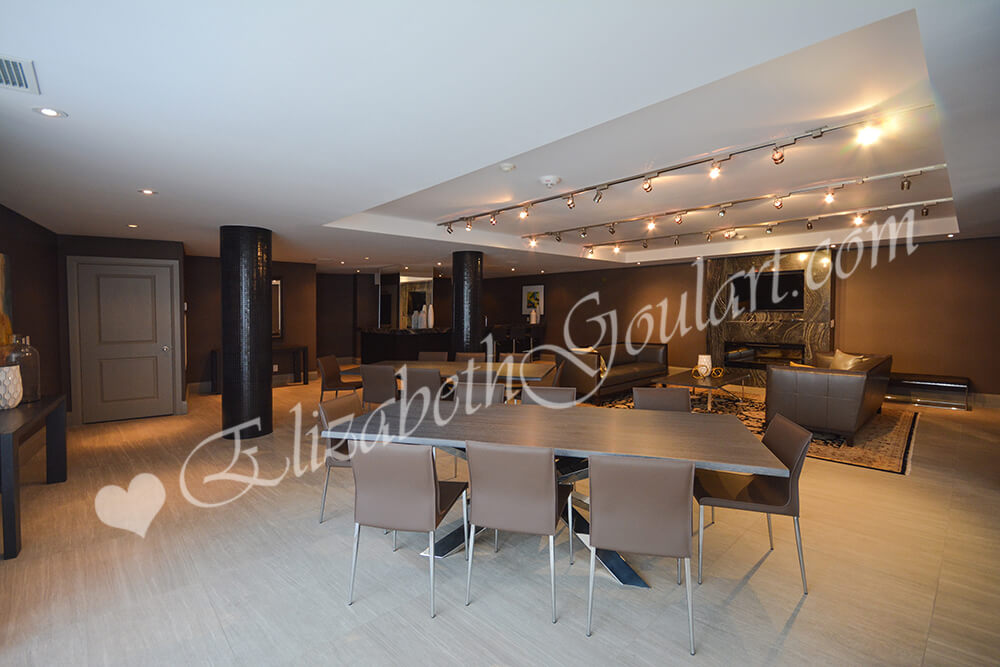 |
|
| Party Room | |
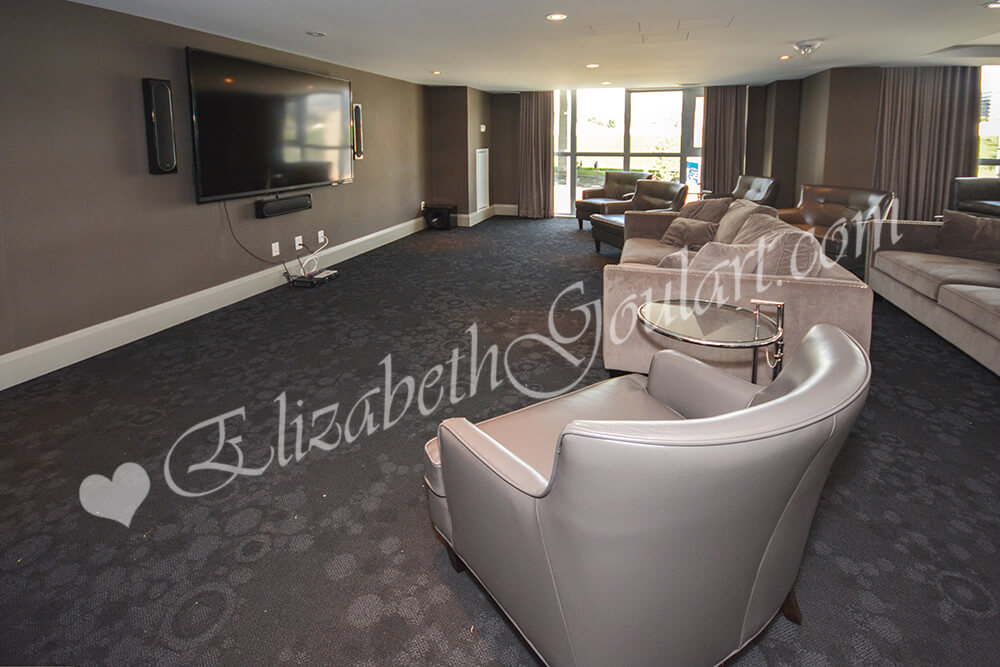 |
|
| Media Room | |
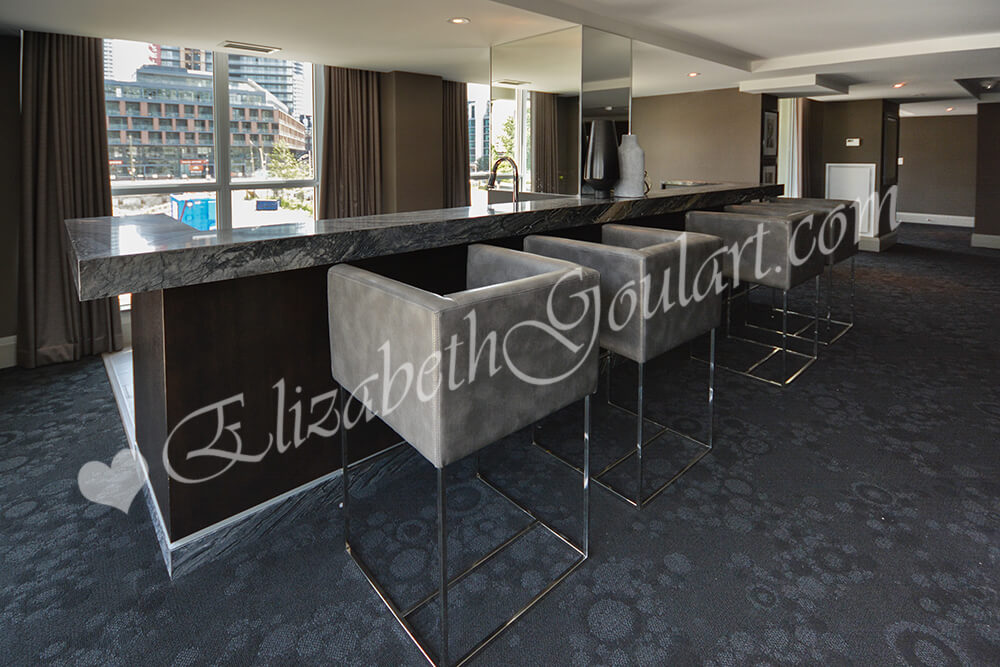 |
|
| Media Room | |
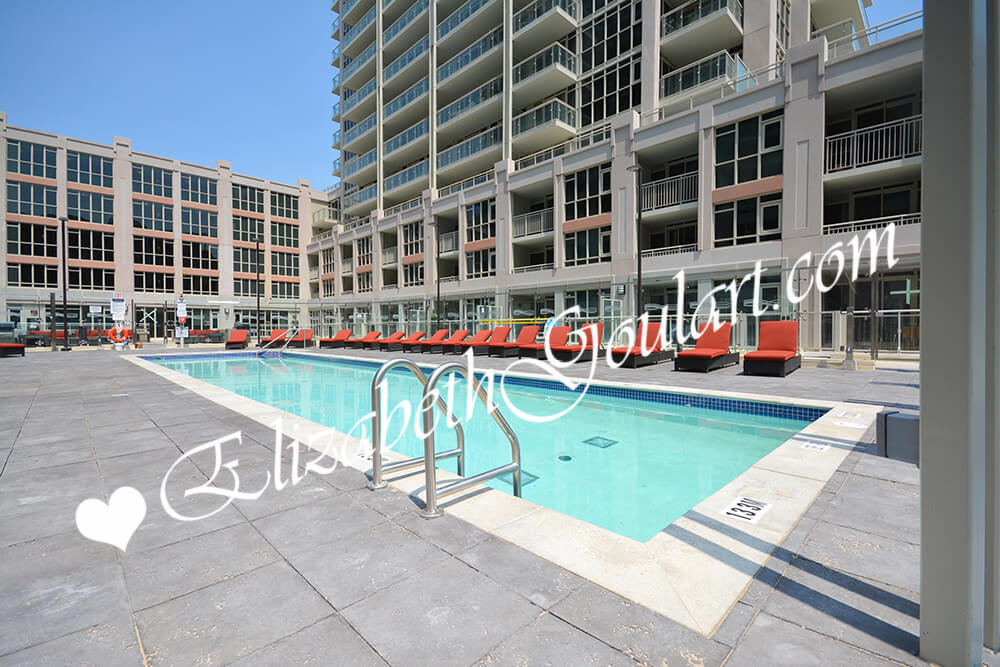 |
|
| Outdoor Pool | |
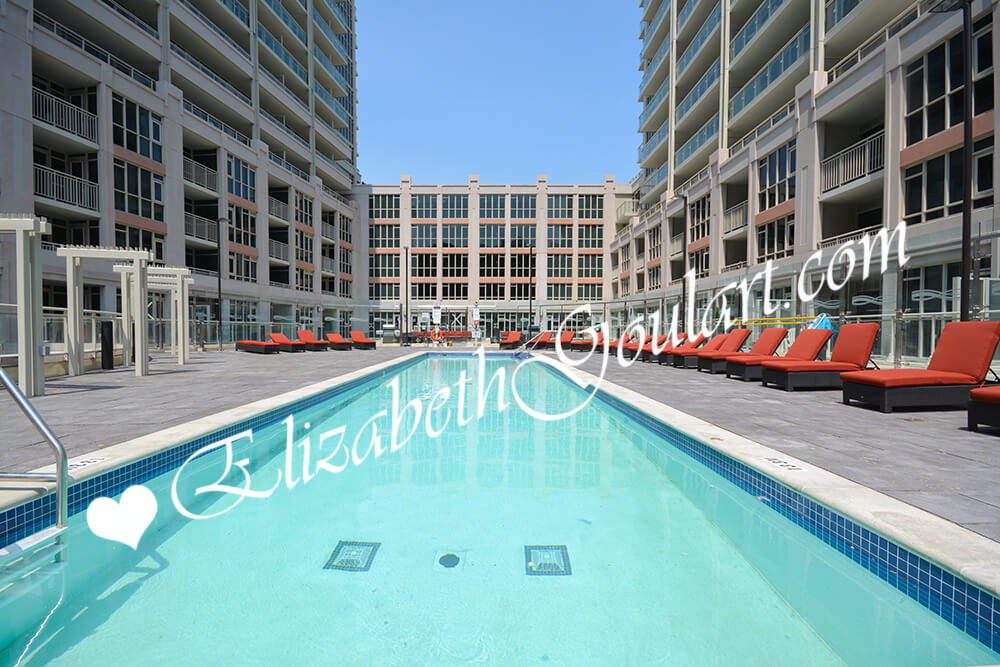 |
|
| Outdoor Pool | |
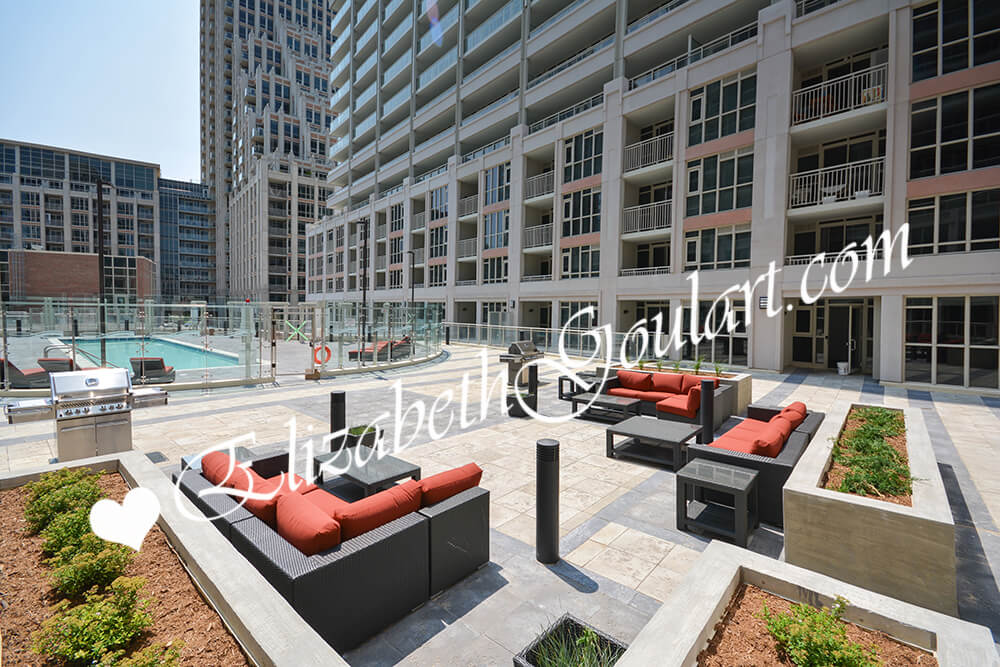 |
|
| Outdoor Terrrace | |
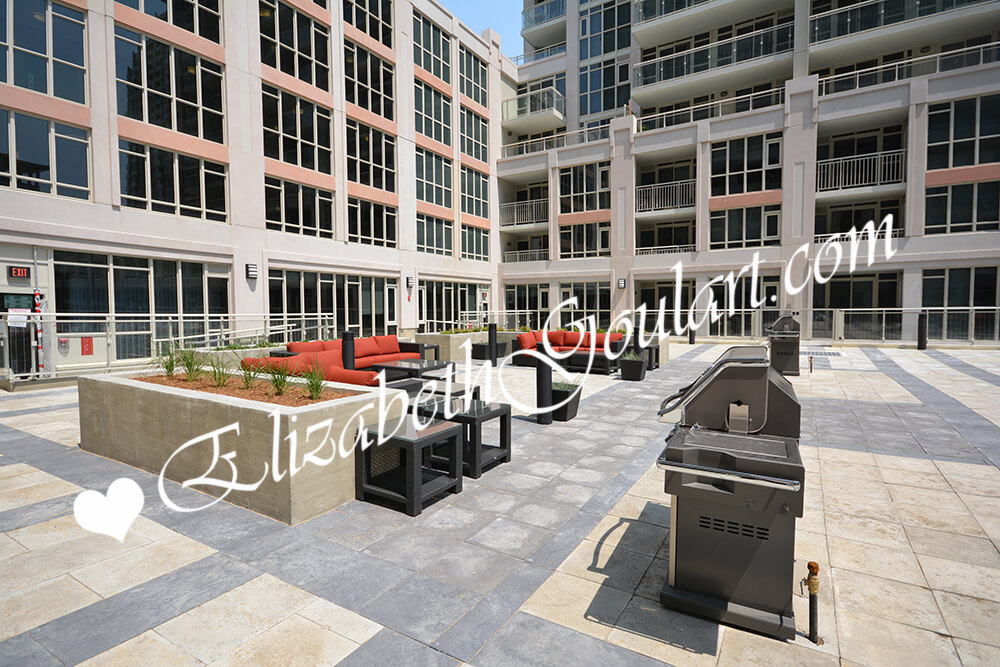 |
|
| Barbecues | |
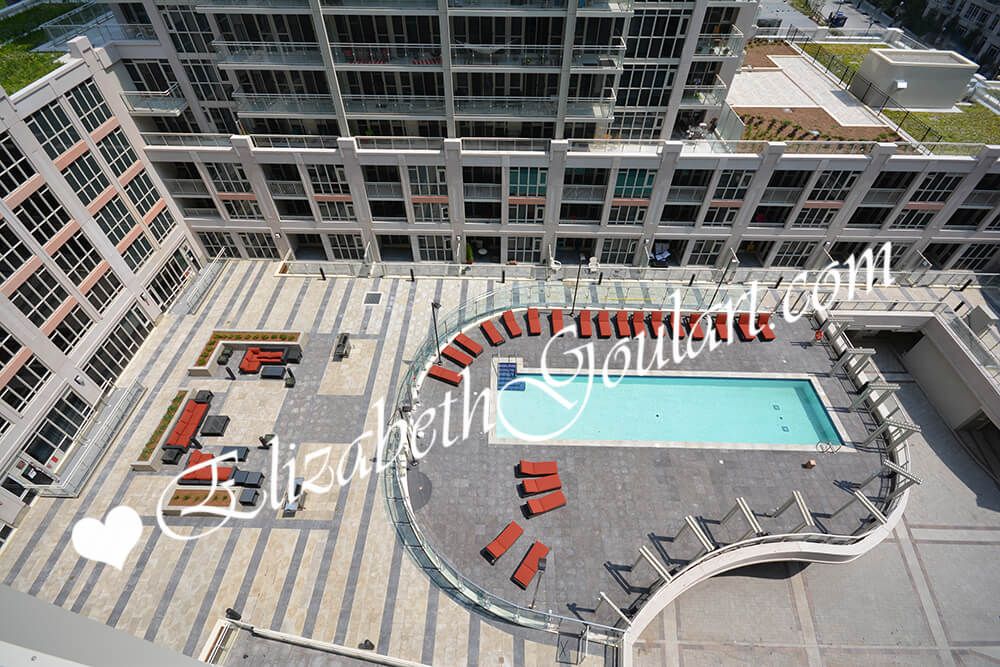 |
|
| Outodoor Terrace | |
 |
|
| Loblaws, Shoppers Drug Mart, Joe Fresh, Retail and Restaurants | |
 |
|
| Loblaws | |
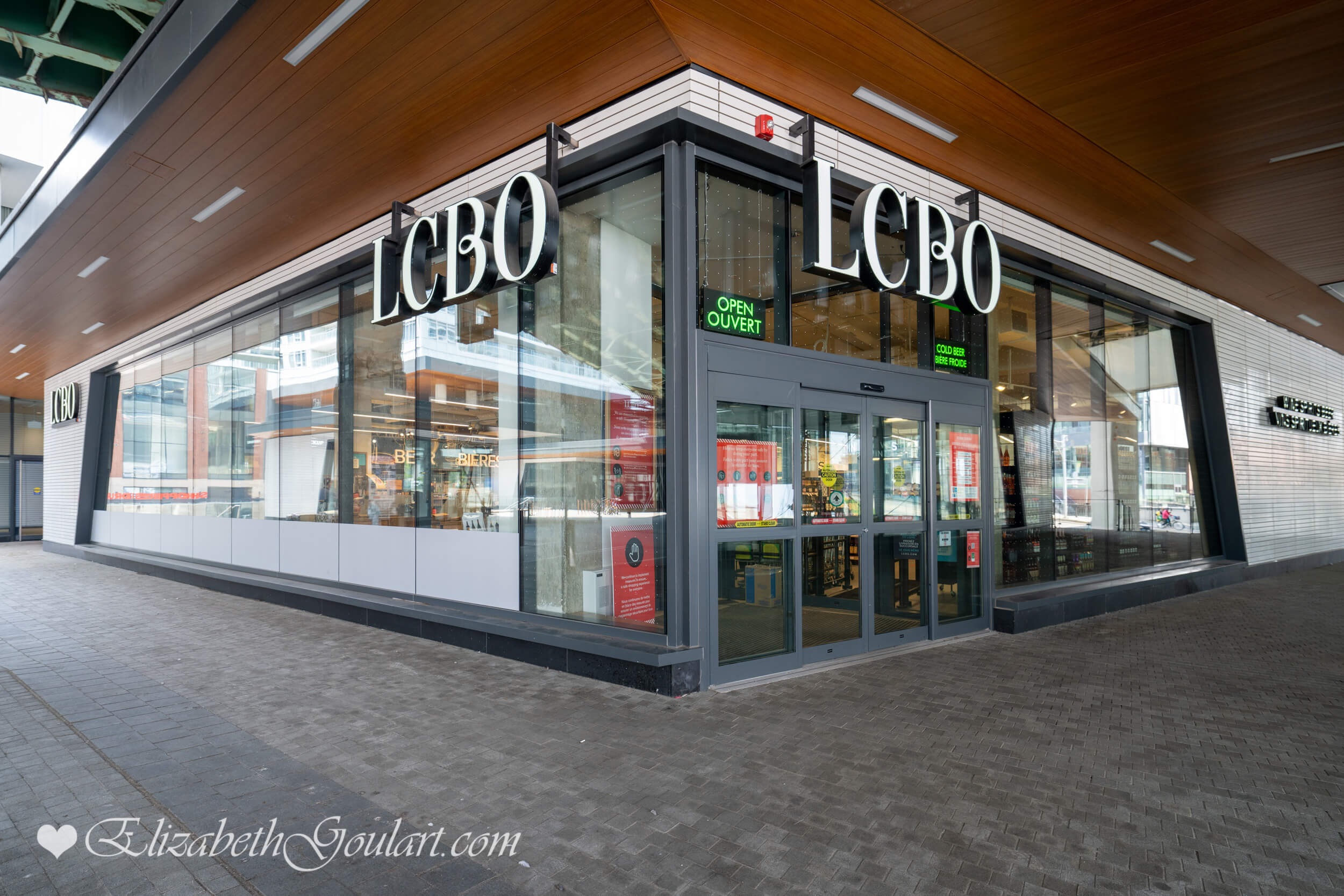 |
|
| LCBO | |
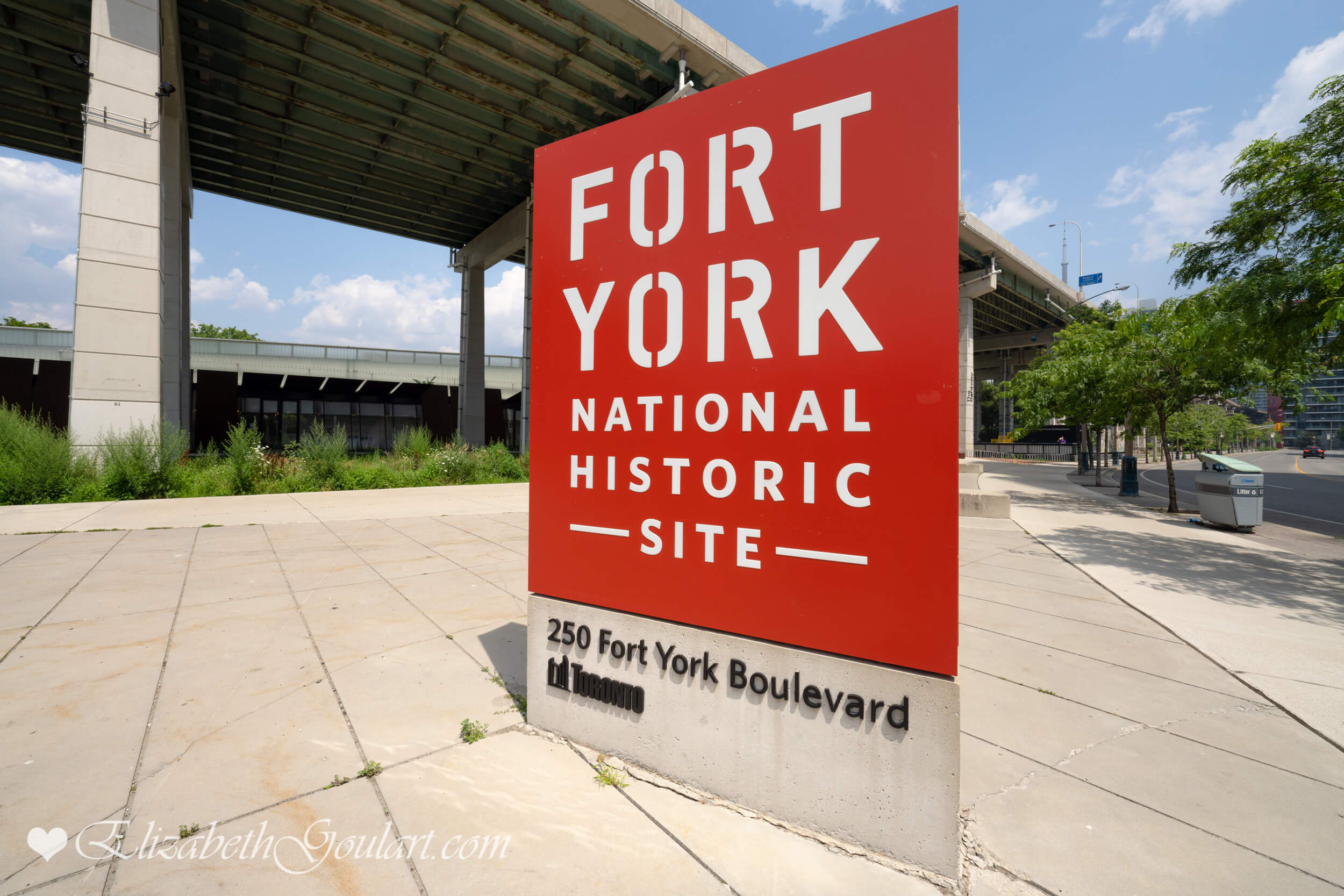 |
|
| Fort York - National Historic Site | |
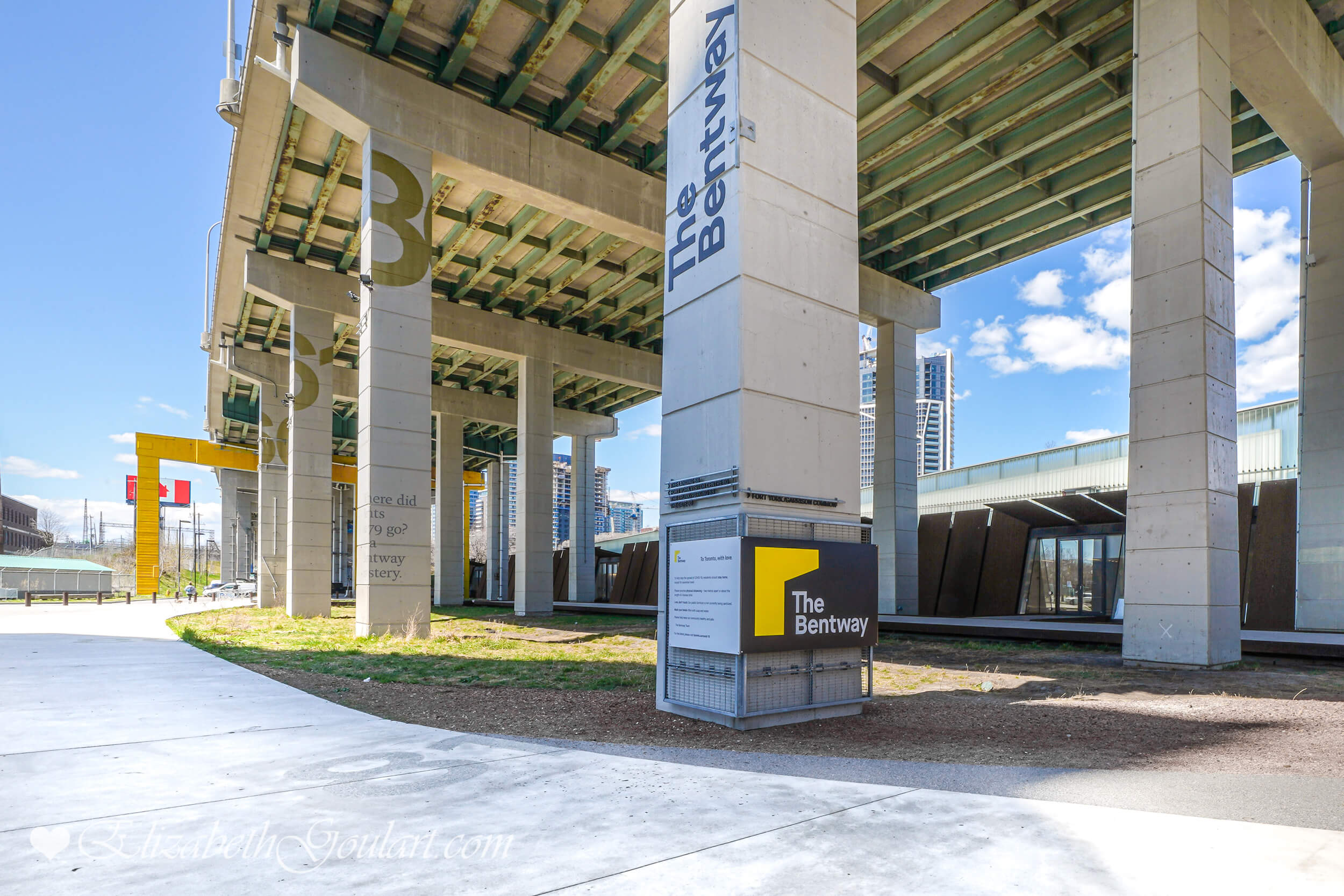 |
|
| The Bentway | |
 |
|
| Union Station | |
 |
|
| Scotiabank Arena | |
 |
|
| CN Tower and Rogers Centre | |
 |
|
| Ripley's Aquarium | |
 |
|
Theatres |
|
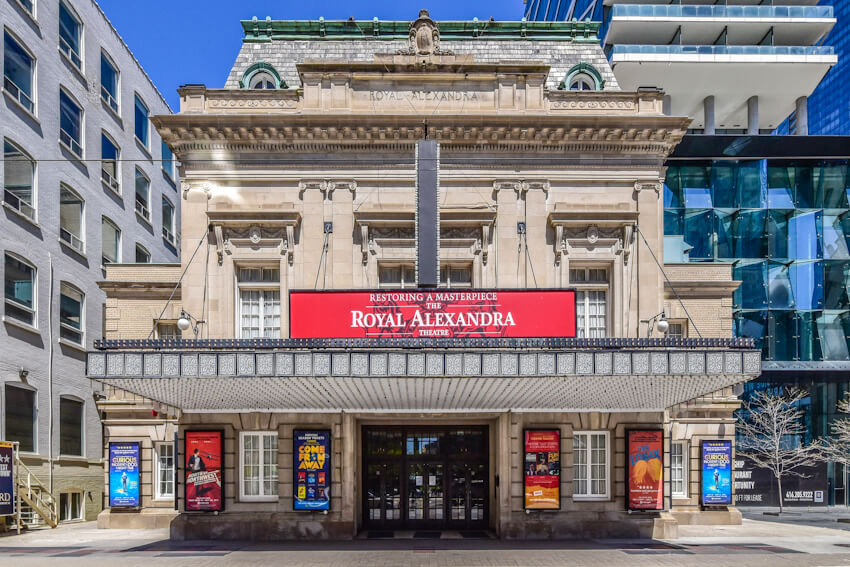 |
|
Theatres |
|
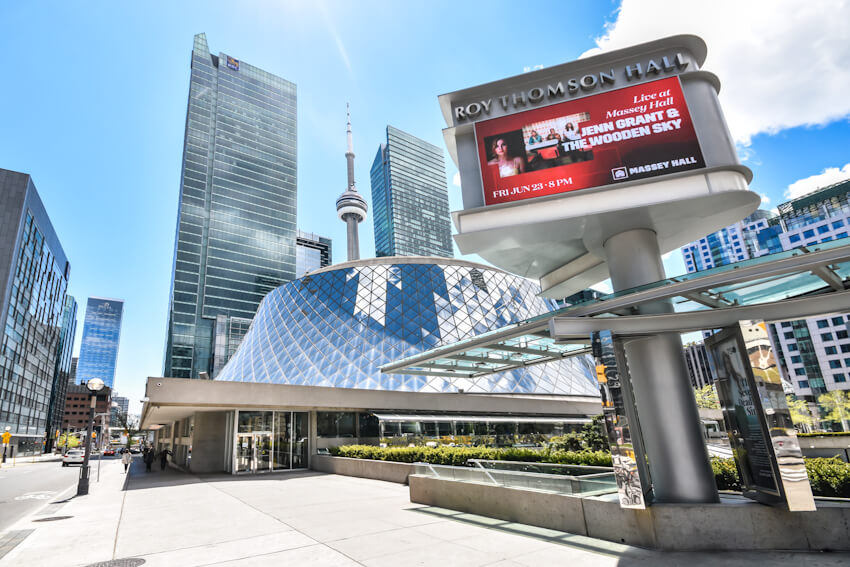 |
|
Theatres |
|
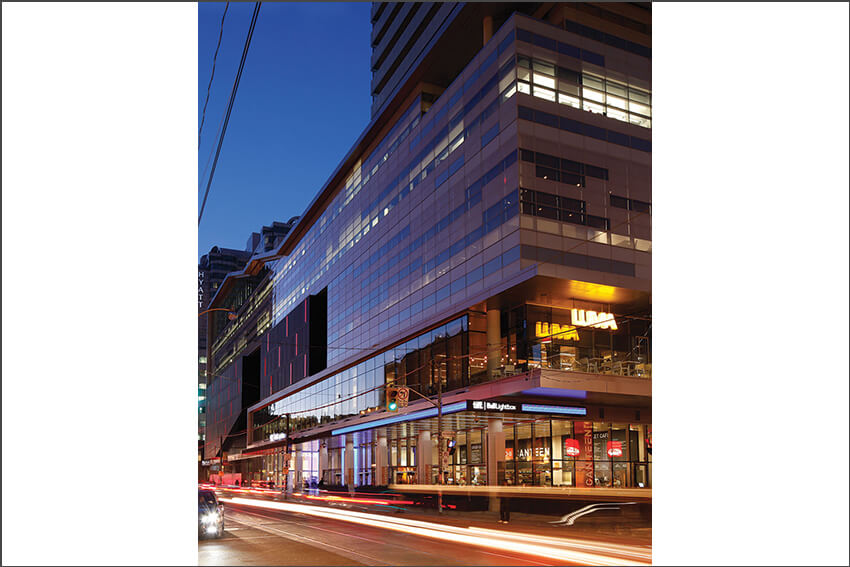 |
|
| Toronto International FIlm Festival Headquarters (TIFF) | |
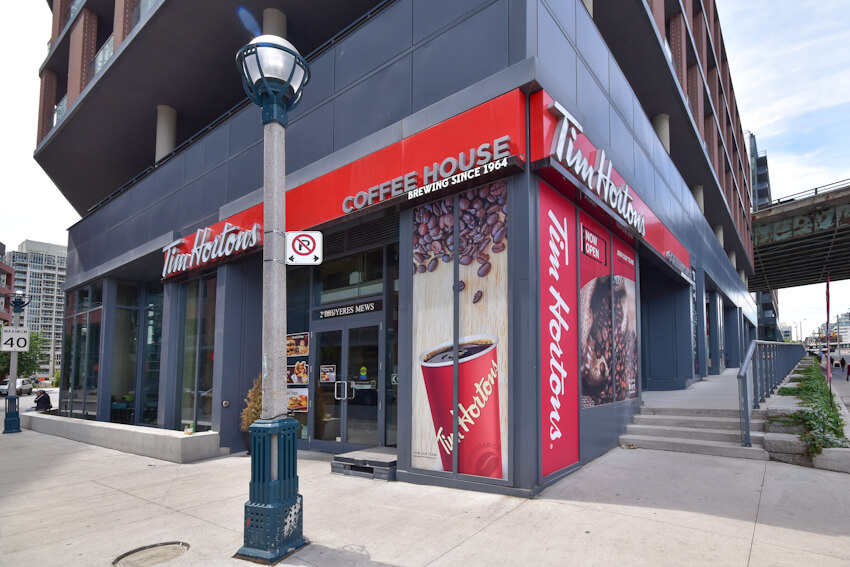 |
|
| Cafes | |
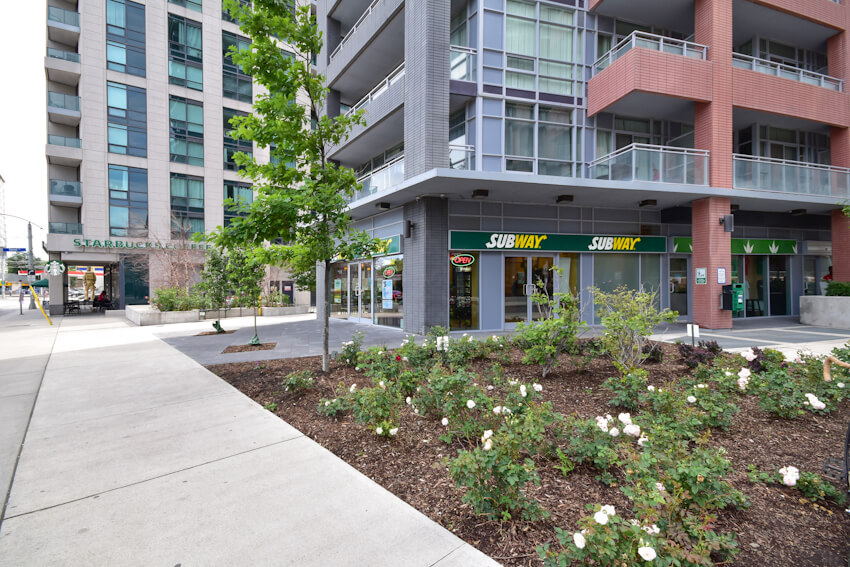 |
|
| Restaurants | |
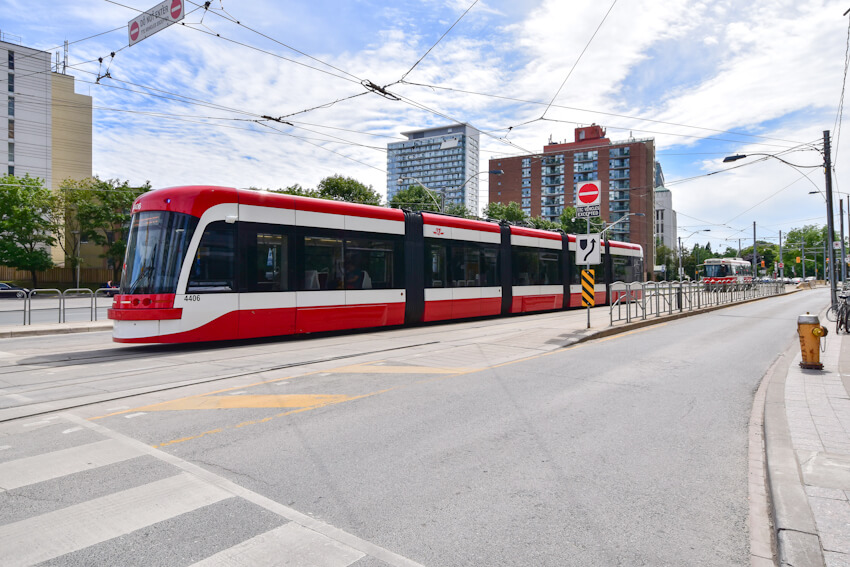 |
|
| TTC Street Car Lakeshore | |
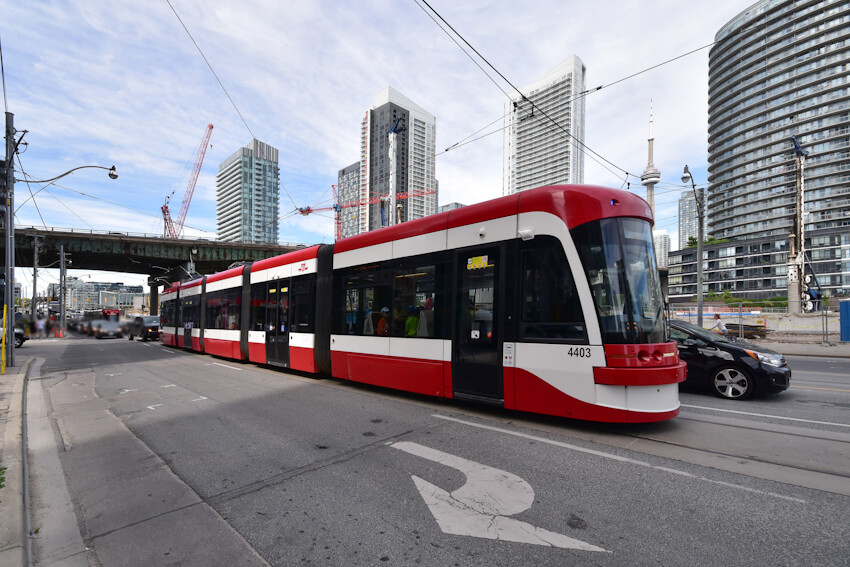 |
|
TTC Street Car Bathurst |
|
 |
|
Financial District |
|
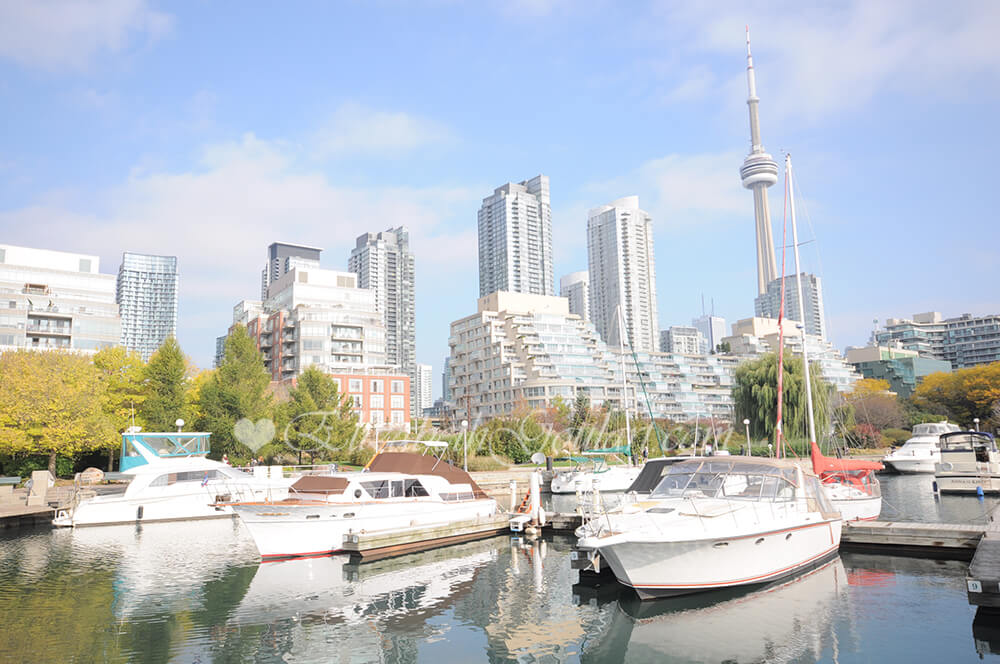 |
|
Toronto Harbourfront |
|
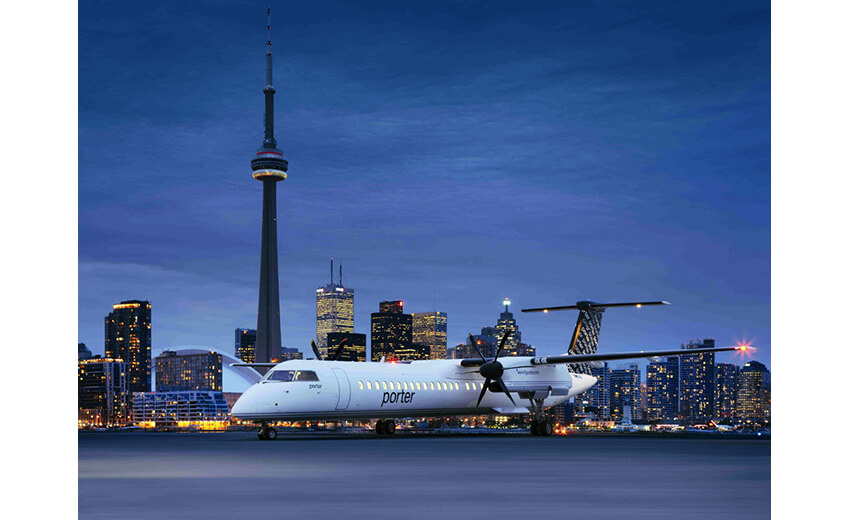 |
|
| Toronto Billy Bishop Island Airport | |
| Back To Top | |
|
|
|
|
|
|

