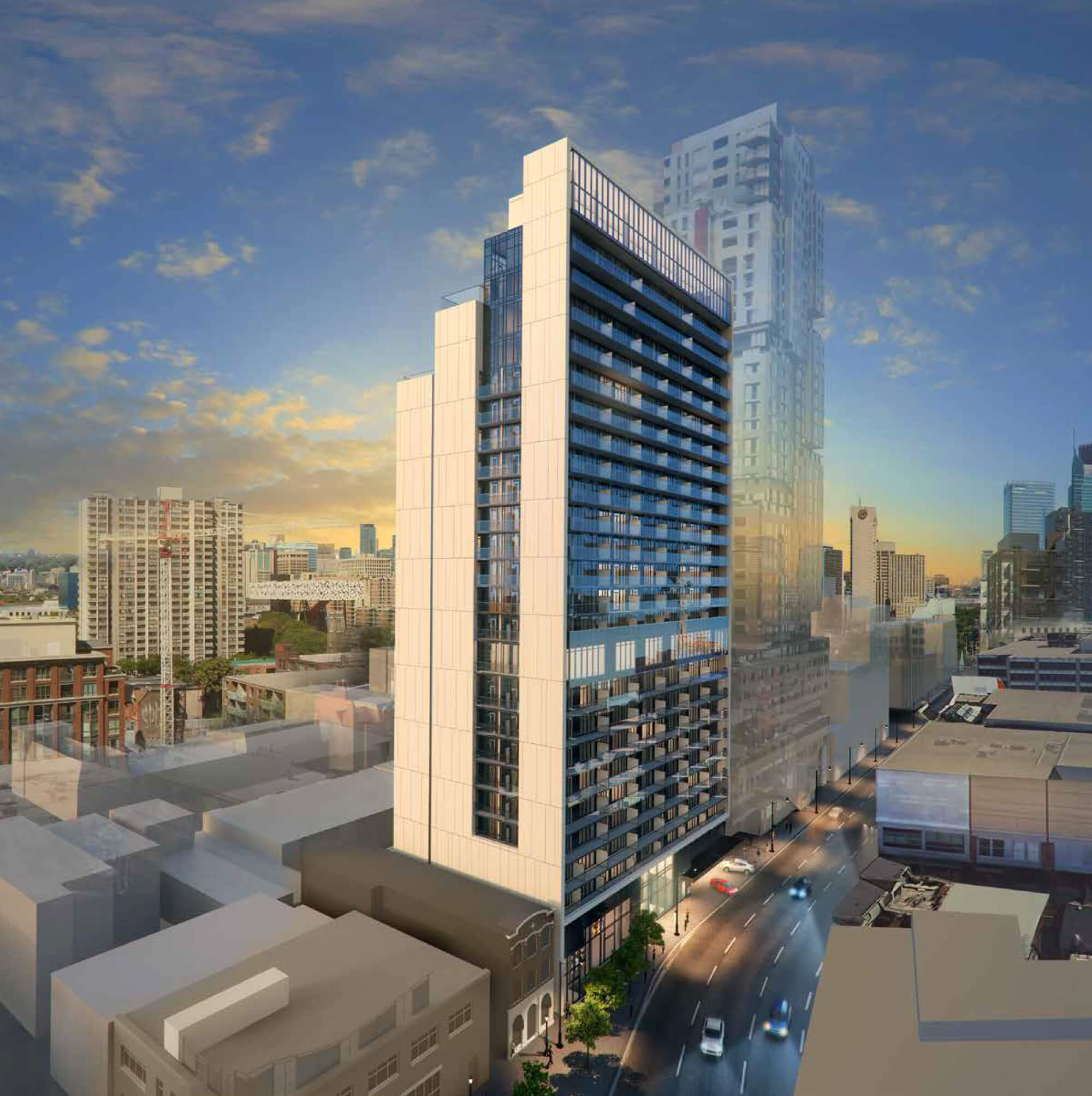| |||||||||||||||
Number of Bedrooms |
Square Footage |
Exposure |
Suite Floor Plan |
Bachelor / Studio |
350 Sq.Ft. |
West |
|
Bachelor / Studio |
399 Sq.Ft. |
West |
|
Bachelor / Studio |
420 Sq.Ft. |
South |
|
1 Bedroom |
463 Sq.Ft. |
North |
|
1 Bedroom |
473 Sq.Ft. |
North |
|
1 Bedroom |
493 Sq.Ft. |
North |
|
1 Bedroom |
544 Sq.Ft. |
South |
|
1 Bedroom |
577 Sq.Ft. |
North |
|
1 Bedroom |
583 Sq.Ft. |
North |
|
1 Bedroom |
592 Sq.Ft. |
North |
|
1 Bedroom |
596 Sq.Ft. |
North |
|
1 Bedroom |
597 Sq.Ft. |
South |
|
1 Bedroom |
604 Sq.Ft. |
North |
|
1 Bedroom |
606 Sq.Ft. |
South |
|
1 Bedroom |
609 Sq.Ft. |
North |
|
1 Bedroom |
610 Sq.Ft. |
North |
|
1 Bedroom |
611 Sq.Ft. |
North |
|
1 Bedroom |
624 Sq.Ft. |
North |
B624 |
1 Bedroom |
635 Sq.Ft. |
North |
|
1 Bedroom |
636 Sq.Ft. |
South East |
|
1 Bedroom |
642 Sq.Ft. |
North |
B642 |
1 Bedroom + Den |
649 Sq.Ft. |
South |
|
1 Bedroom + Den |
658 Sq.Ft. |
South |
|
1 Bedroom + Den |
670 Sq.Ft. |
North |
|
1 Bedroom |
673 Sq.Ft. |
North |
B673 |
1 Bedroom + Media |
673 Sq.Ft. |
South |
|
1 Bedroom |
675 Sq.Ft. |
North |
|
1 Bedroom |
683 Sq.Ft. |
North |
B683 |
2 Bedroom |
698 Sq.Ft. |
North |
|
1 Bedroom + Den |
702 Sq.Ft. |
North |
|
1 Bedroom + Media |
711 Sq.Ft. |
North |
|
2 Bedroom |
721 Sq.Ft. |
North |
|
2 Bedroom |
746 Sq.Ft. |
South |
|
1 Bedroom |
747 Sq.Ft. |
North |
B747 |
2 Bedroom |
769 Sq.Ft. |
North |
|
2 Bedroom |
771 Sq.Ft. |
South West |
|
2 Bedroom |
836 Sq.Ft. |
South |
|
2 Bedroom |
861 Sq.Ft. |
South |
|
2 Bedroom |
866 Sq.Ft. |
South |
E866 |
2 Bedroom + Den |
925 Sq.Ft. |
South |
|
2 Bedroom |
926 Sq.Ft. |
North |
|
2 Bedroom + Media |
935 Sq.Ft. |
South |
|
2 Bedroom |
958 Sq.Ft. |
South East |
|
2 Bedroom |
1,055 Sq.Ft. |
North |
|
2 Bedroom + Den |
1,065 Sq.Ft. |
North East South |
|
2 Bedroom |
1,091 Sq.Ft. |
South West |
|
3 Bedroom |
1,133 Sq.Ft. |
South West |
|
3 Bedroom |
1,358 Sq.Ft. |
North West South |
|
2 Bedroom + Den |
1,406 Sq.Ft. |
North West South |
|
|
| |||
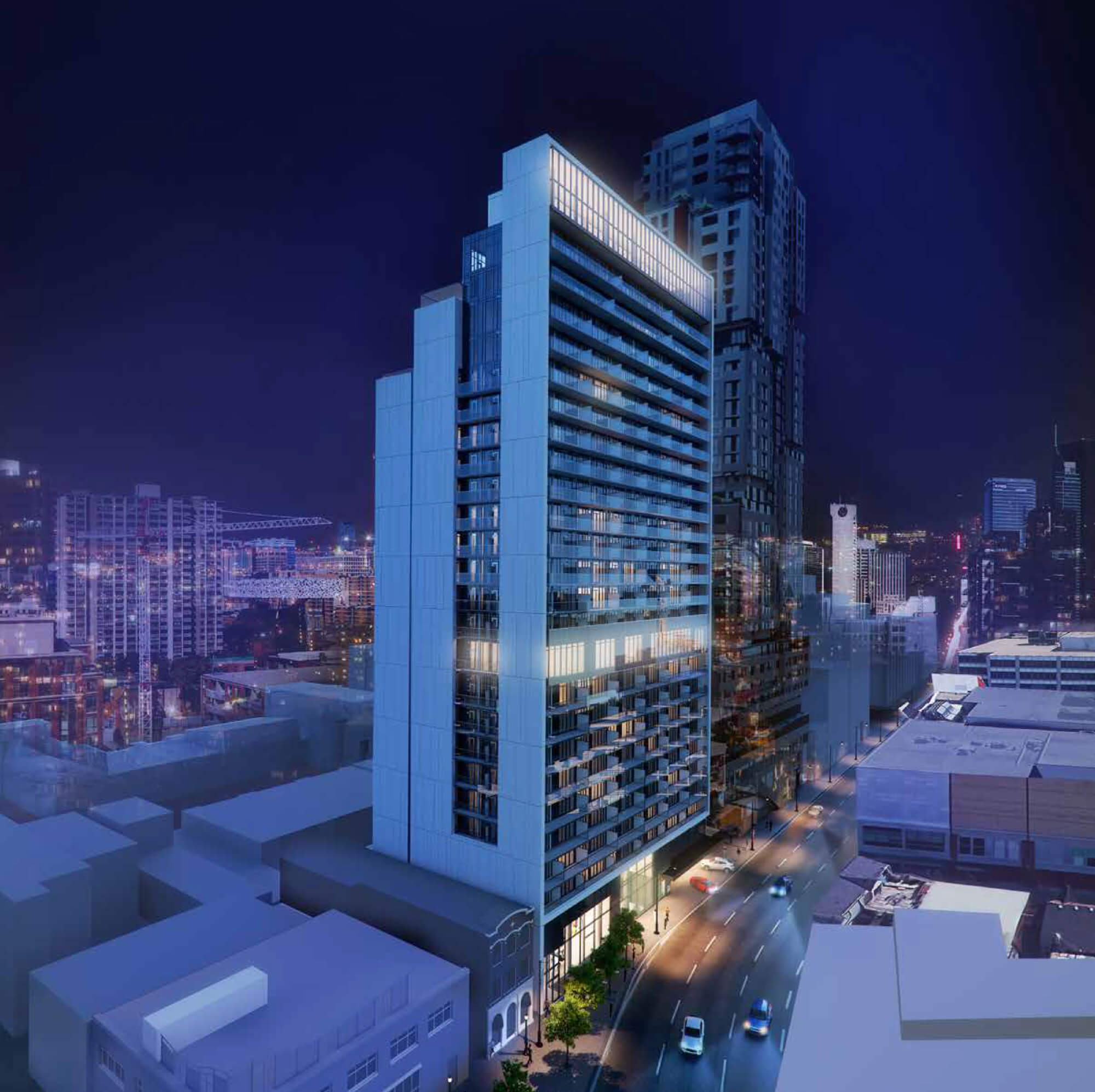 |
||||
Building |
||||
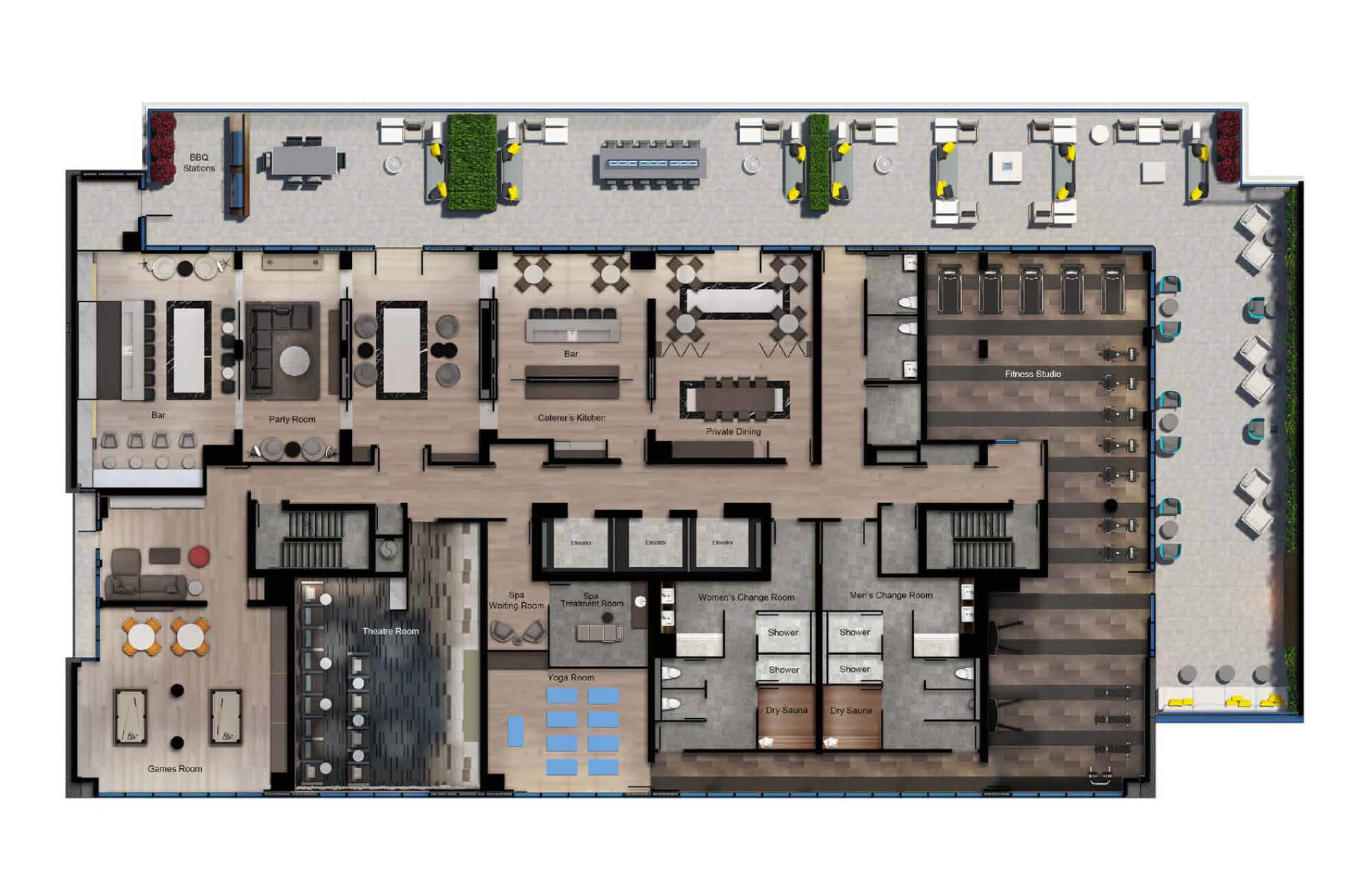 |
||||
Amenities |
||||
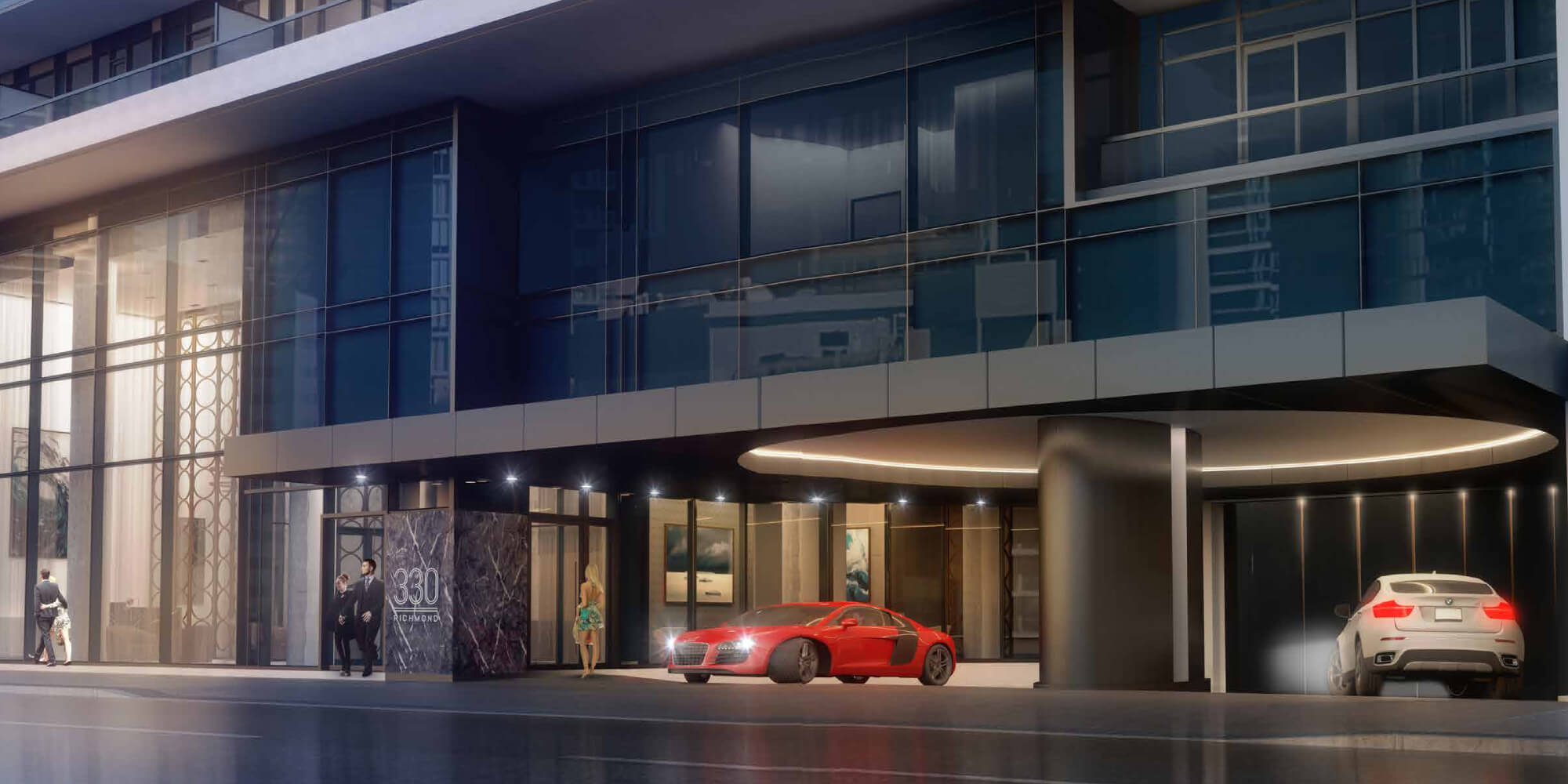 |
||||
Building Entrance |
||||
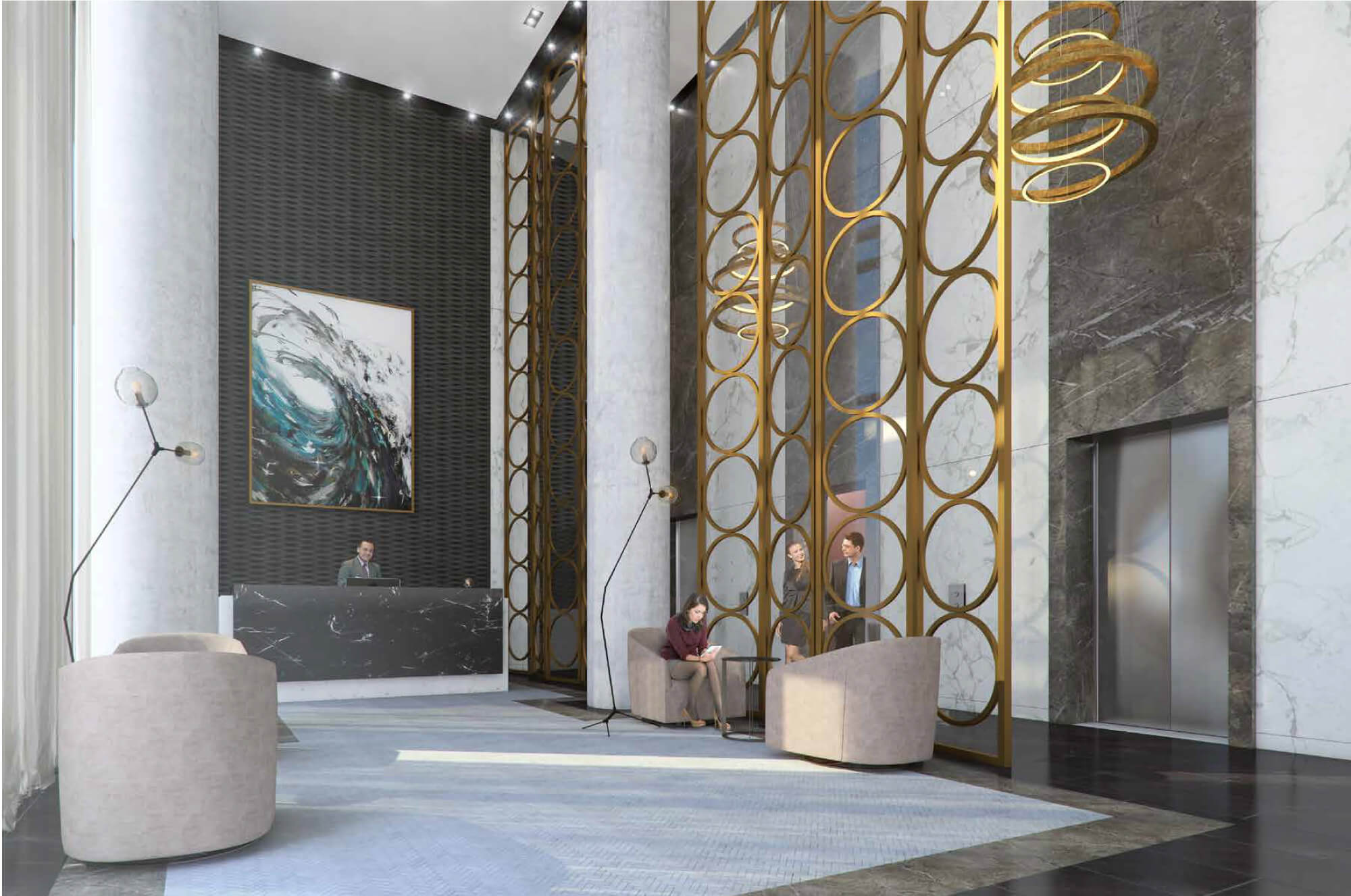 |
||||
| Ground Floor - Lobby | ||||
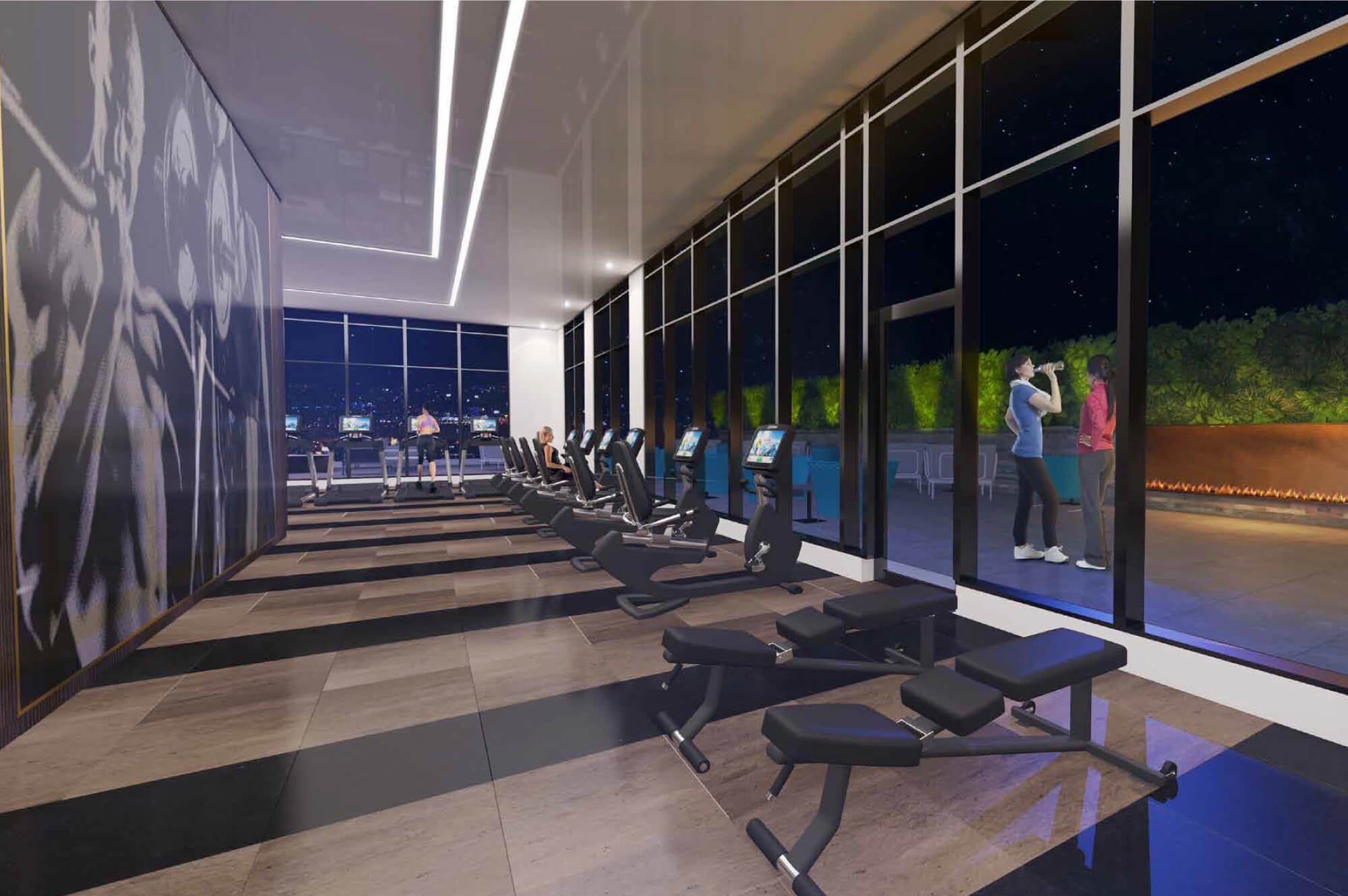 |
||||
| 12th Floor - Fitness Centre | ||||
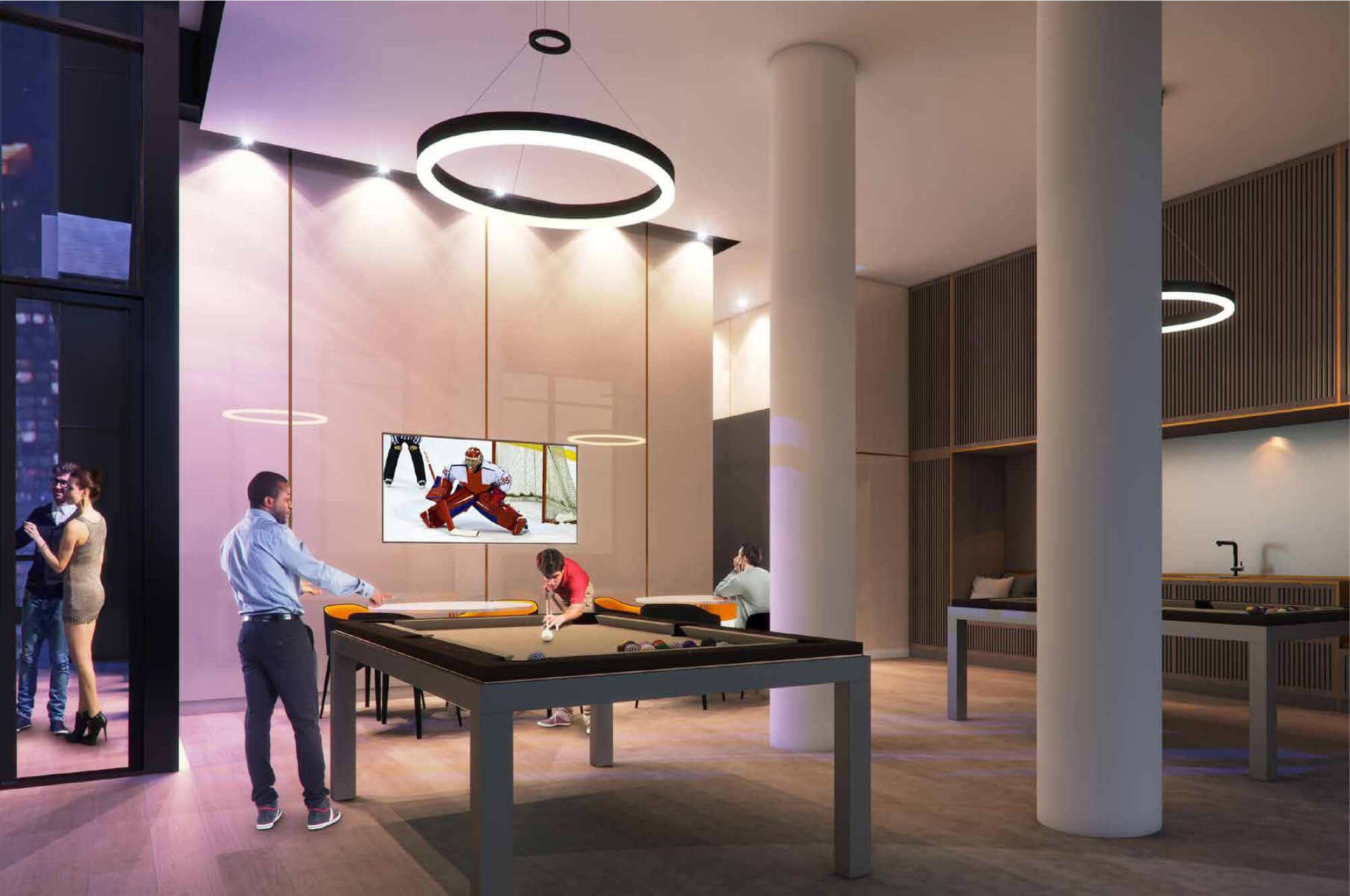 |
||||
| 12th Floor - Games, Entertainment & Billiards Room | ||||
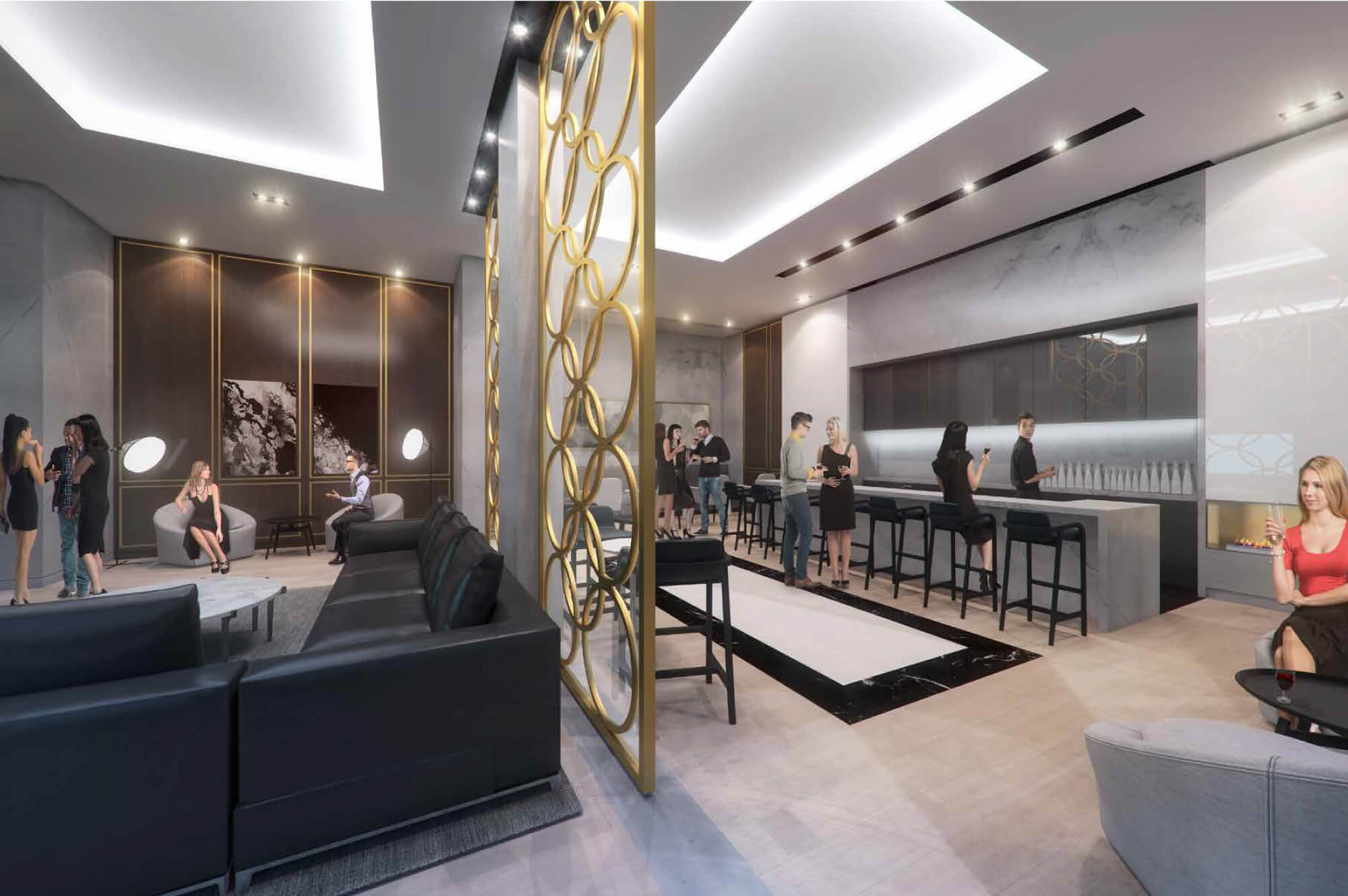 |
||||
12th Floor - Party Room |
||||
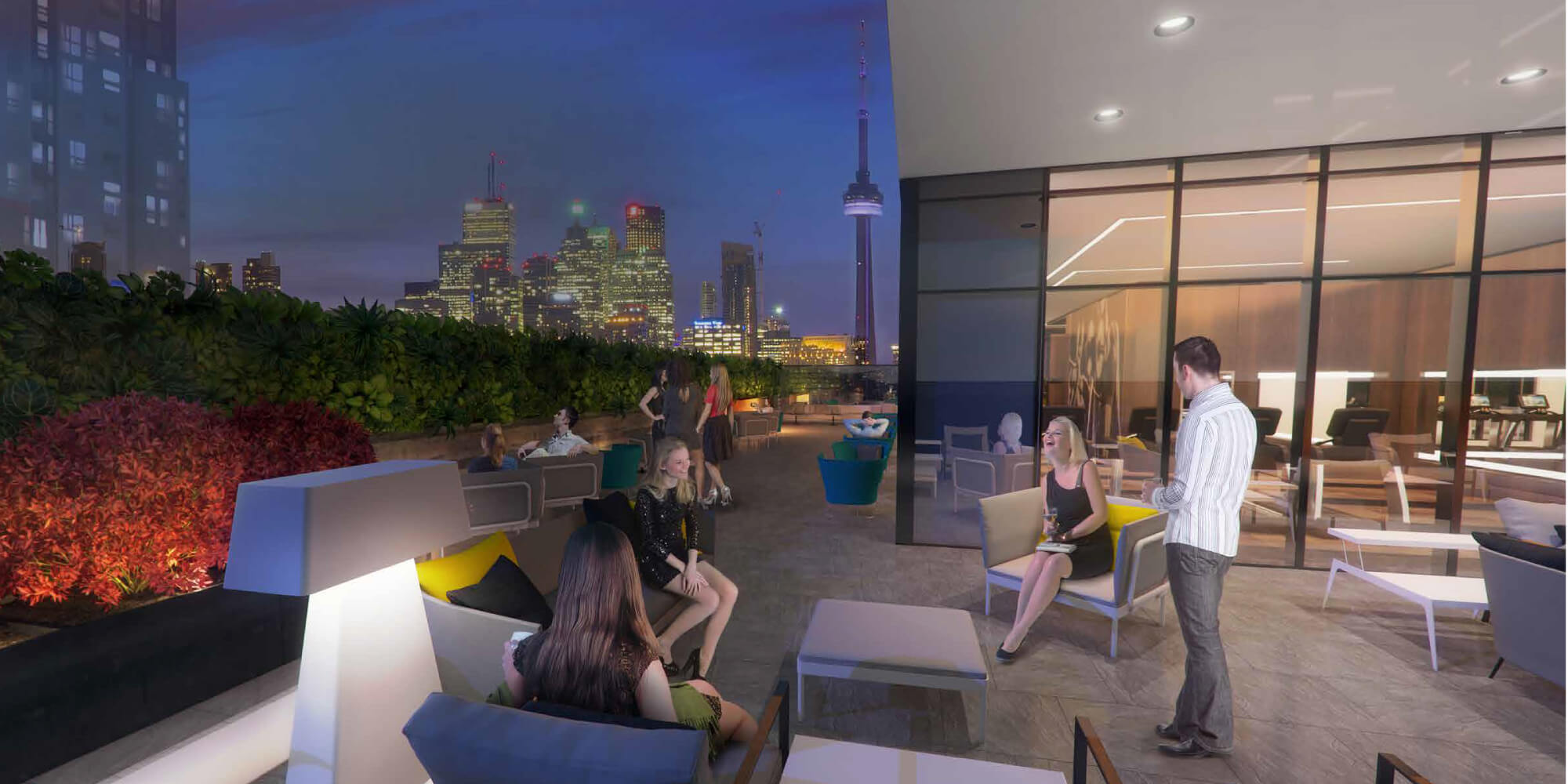 |
||||
| 12th Floor - Rooftop Outdoor Terrace | ||||
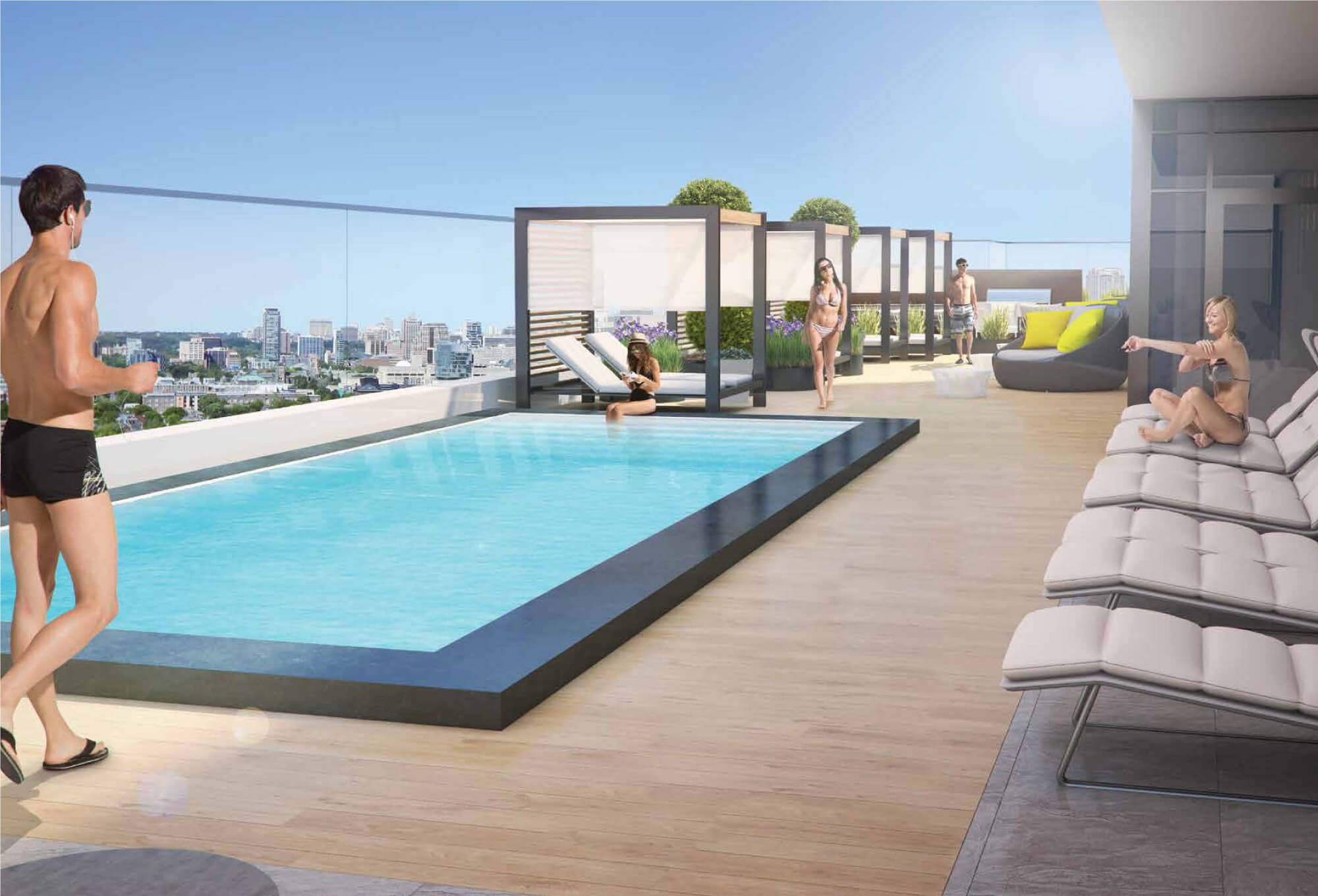 |
||||
| Rooftop Pool & Sky Lounge | ||||
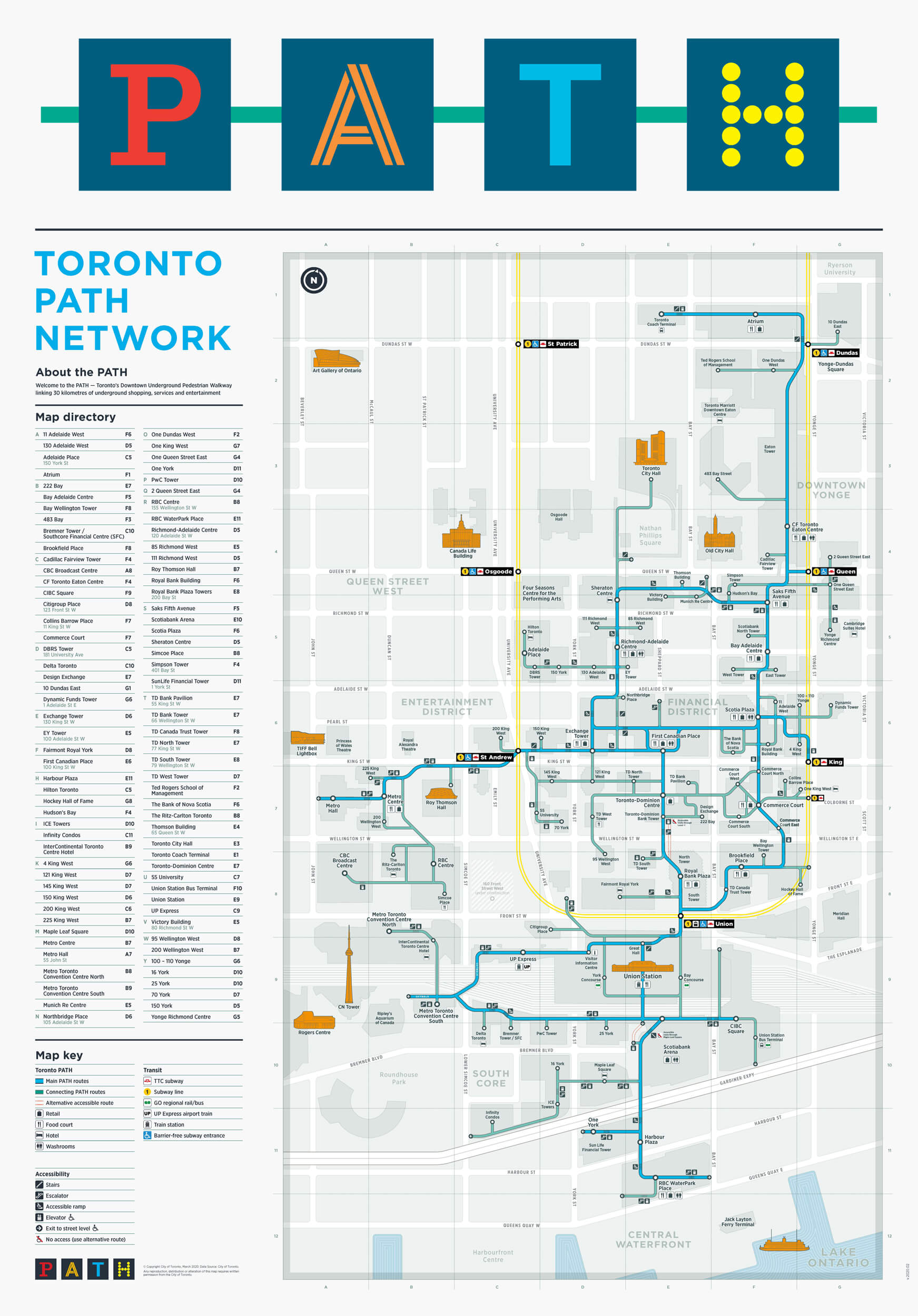 |
||||
| PATH Nearby - (Select To Enlarge) | ||||
 |
||||
| Union Station | ||||
 |
||||
| Scotiabank Area | ||||
 |
||||
| Rogers Centre and CN Tower | ||||
 |
||||
| Ripley's Aquarium | ||||
 |
||||
| Tiff Lightbox | ||||
 |
||||
| Theatre's | ||||
 |
||||
| Theatre's | ||||
 |
||||
| Theatre's | ||||
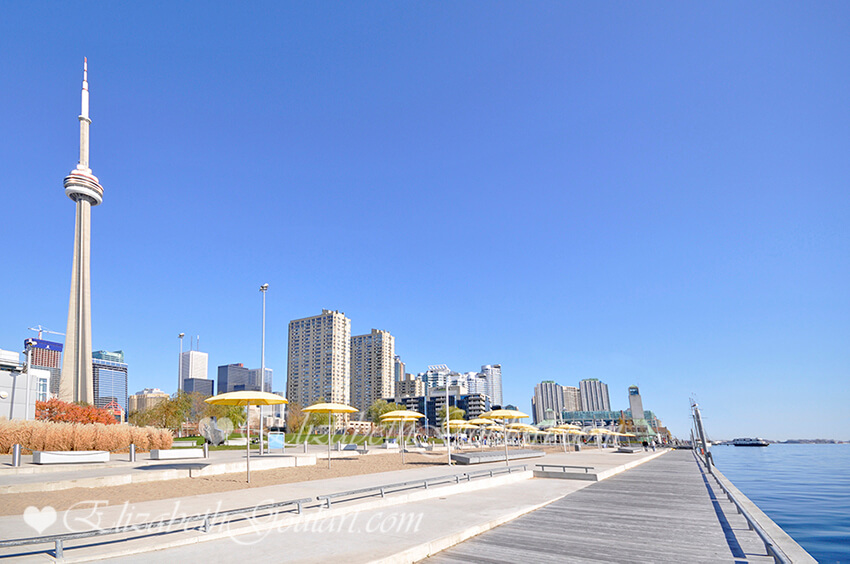 |
||||
| HTO Beach | ||||
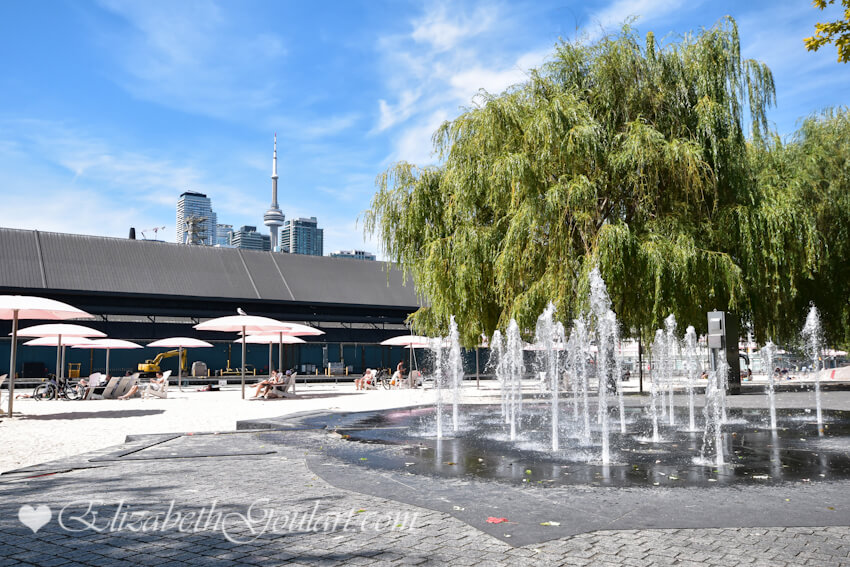 |
||||
| Sugar Beach | ||||
 |
||||
| Toronto's Harbourfront | ||||
 |
||||
| Marina | ||||
 |
||||
| Billy Bishop Island Airport | ||||
| Back To Top | ||||
|
|
|
|
|
|

