| |||||||||||||||||
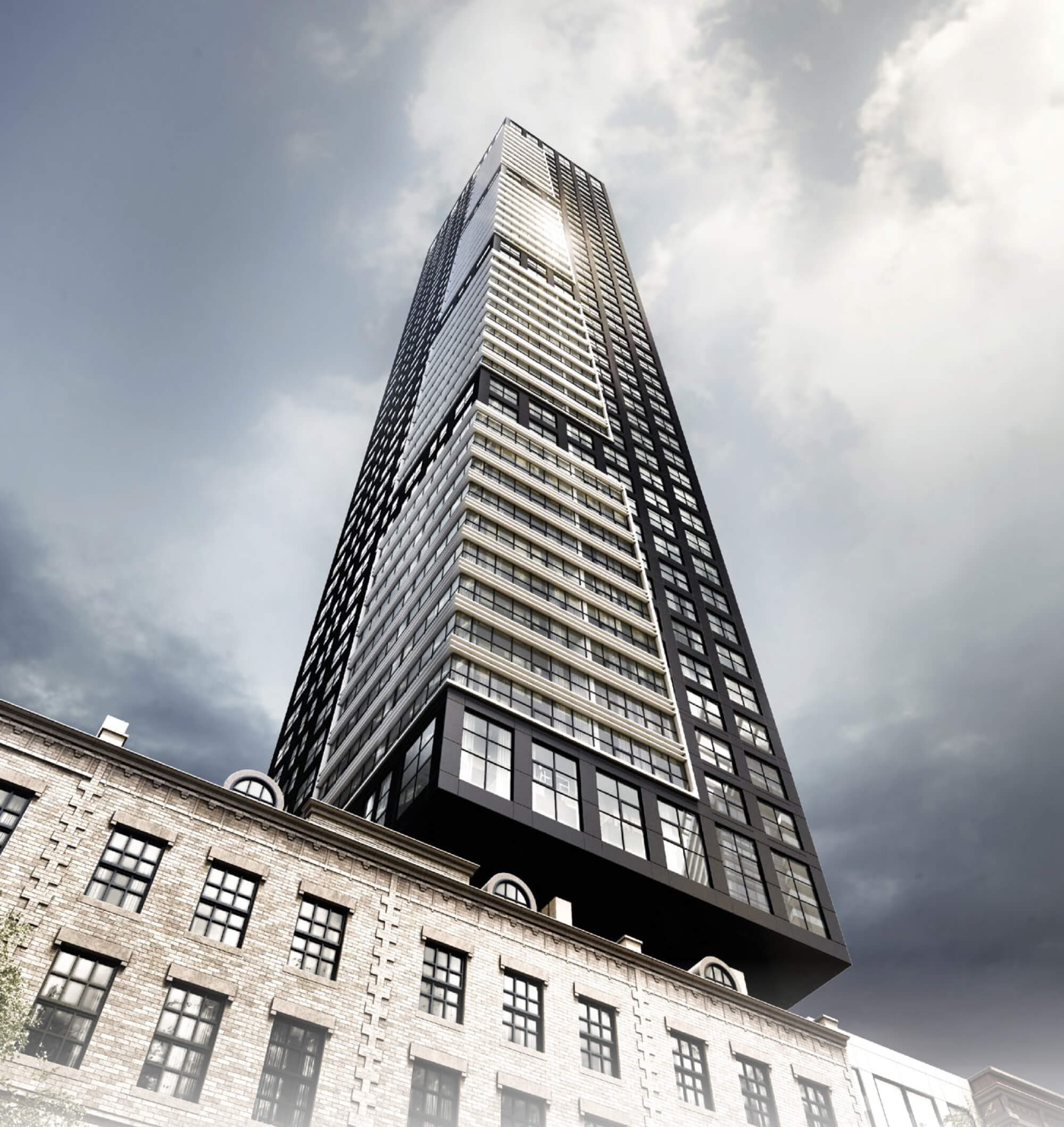 |
|||
Number of Bedrooms |
Square Footage |
Exposure |
Suite Floor Plan |
1 Bedroom |
452 Sq.Ft. |
East |
|
1 Bedroom |
465 Sq.Ft. |
East |
|
1 Bedroom |
465 Sq.Ft. |
East |
|
1 Bedroom |
472 Sq.Ft. |
West |
|
1 Bedroom |
472 Sq.Ft. |
West |
|
1 Bedroom |
473 Sq.Ft. |
West |
|
1 Bedroom |
573 Sq.Ft. |
South |
|
1 Bedroom |
577 Sq.Ft. |
South West |
|
1 Bedroom |
578 Sq.Ft. |
South East |
|
1 Bedroom |
590 Sq.Ft. |
North West |
|
1 Bedroom |
591 Sq.Ft. |
North East |
|
2 Bedroom |
708 Sq.Ft. |
West |
|
1 Bedroom + Den |
731 Sq.Ft. |
South |
|
1 Bedroom + Den |
753 Sq.Ft. |
South |
|
2 Bedroom |
826 Sq.Ft. |
North West |
|
3 Bedroom |
965 Sq.Ft. |
North East |
|
3 Bedroom |
1,063 Sq.Ft. |
North |
|
3 Bedroom |
1,071 Sq.Ft. |
North East |
|
3 Bedroom |
1,137 Sq.Ft. |
North East |
|
3 Bedroom |
1,191 Sq.Ft. |
North West |
|
3 Bedroom |
1,224 Sq.Ft. |
North |
|
3 Bedroom + Den |
1,304 Sq.Ft. |
East |
|
2 Bedroom |
1,382 Sq.Ft. |
South East |
|
2 Bedroom |
1,399 Sq.Ft. |
North West |
|
3 Bedroom |
1,537 Sq.Ft. |
West |
|
3 Bedroom |
1,537 Sq.Ft. |
West |
|
3 Bedroom |
1,664 Sq.Ft. |
North East |
|
3 Bedroom + Den |
1,666 Sq.Ft. |
South West |
|
|
| |||
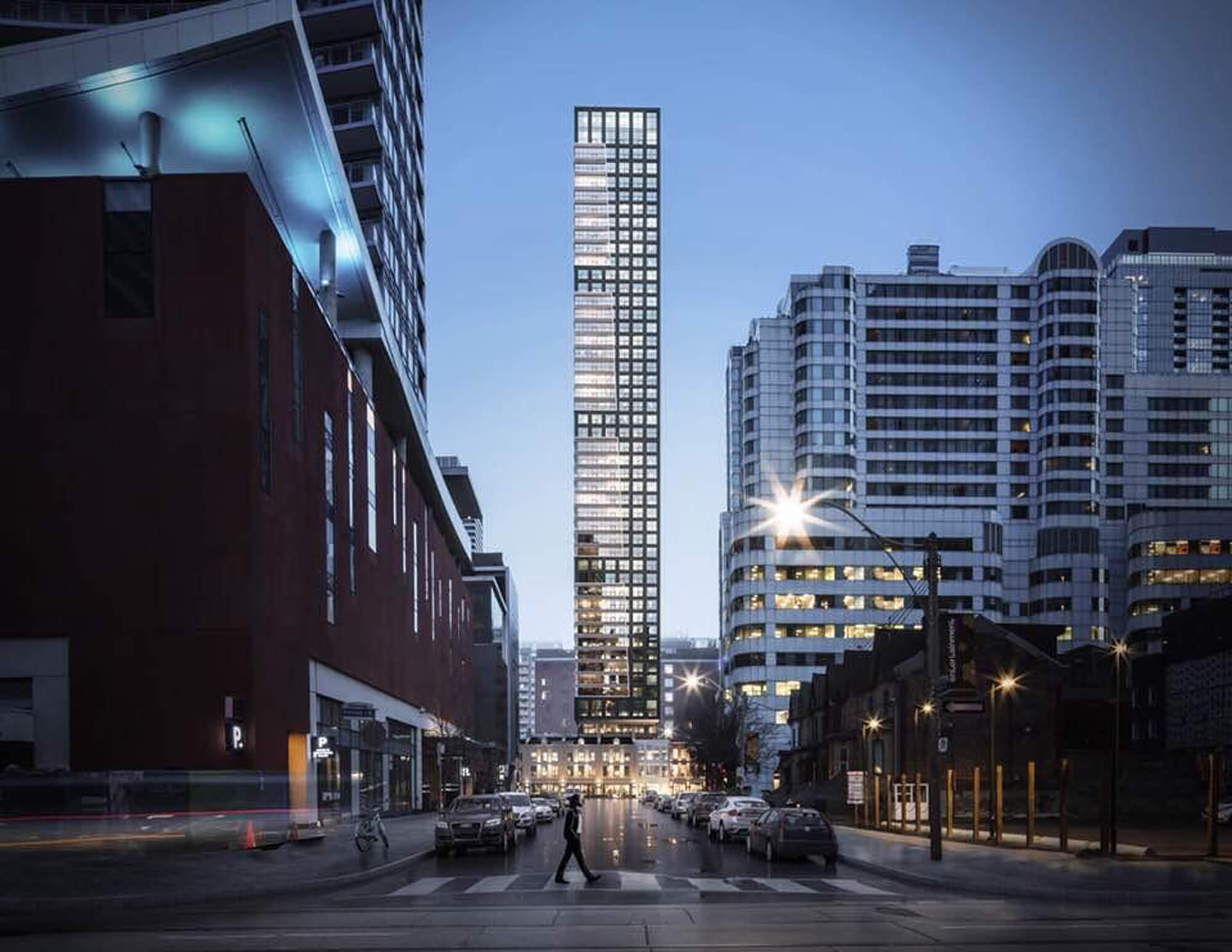 |
||||
| 327 King Street West - Maverick Condos | ||||
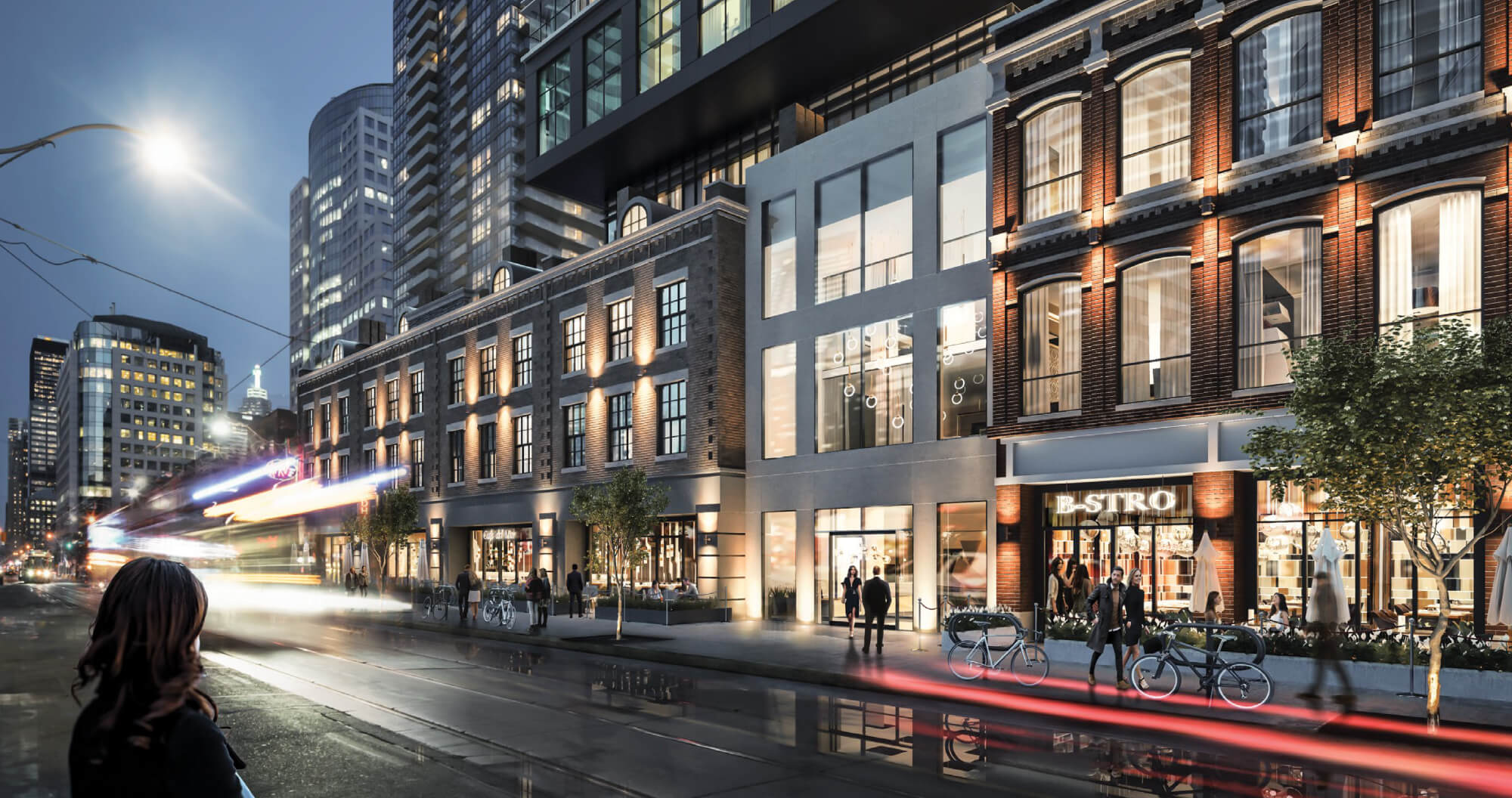 |
||||
Building Entrance |
||||
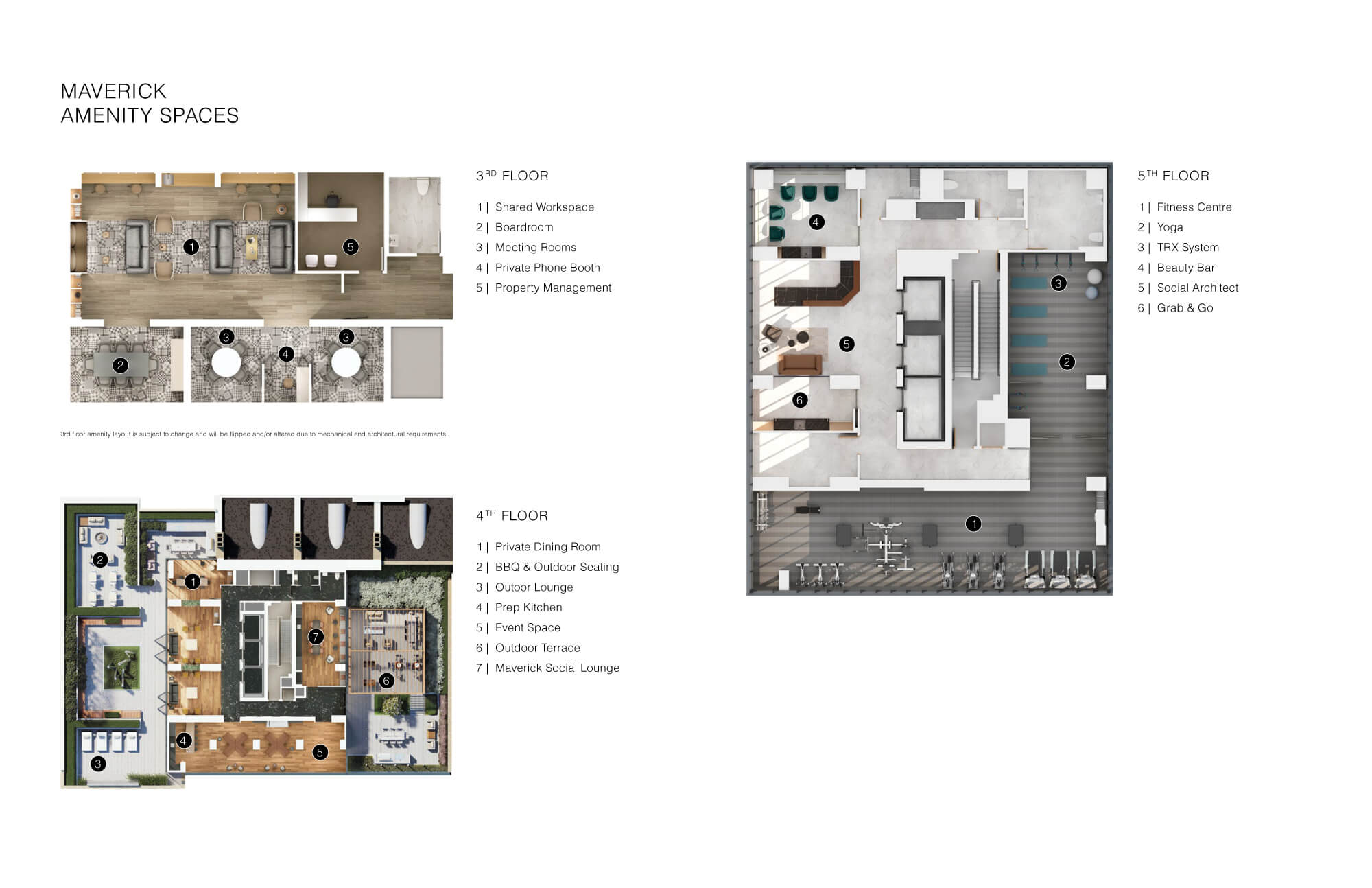 |
||||
Amenities |
||||
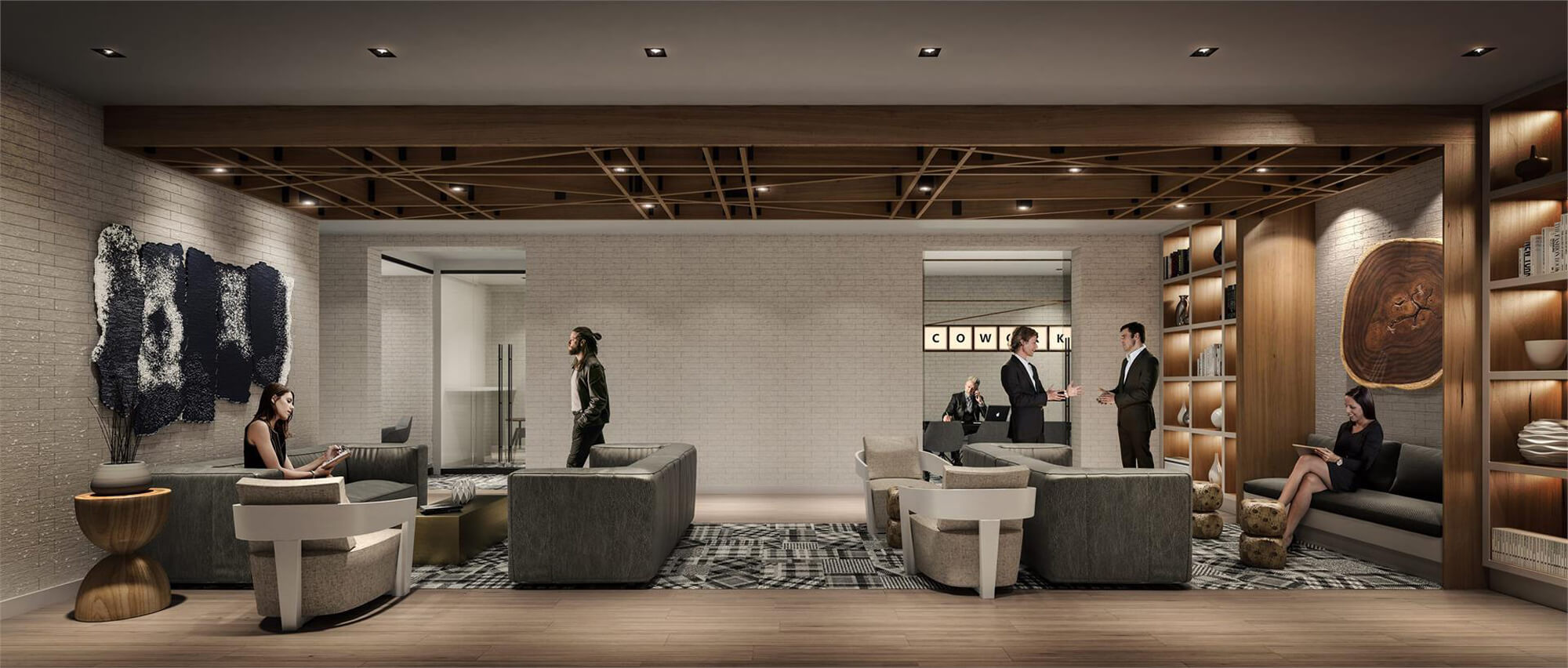 |
||||
3rd Floor - Work Spaces |
||||
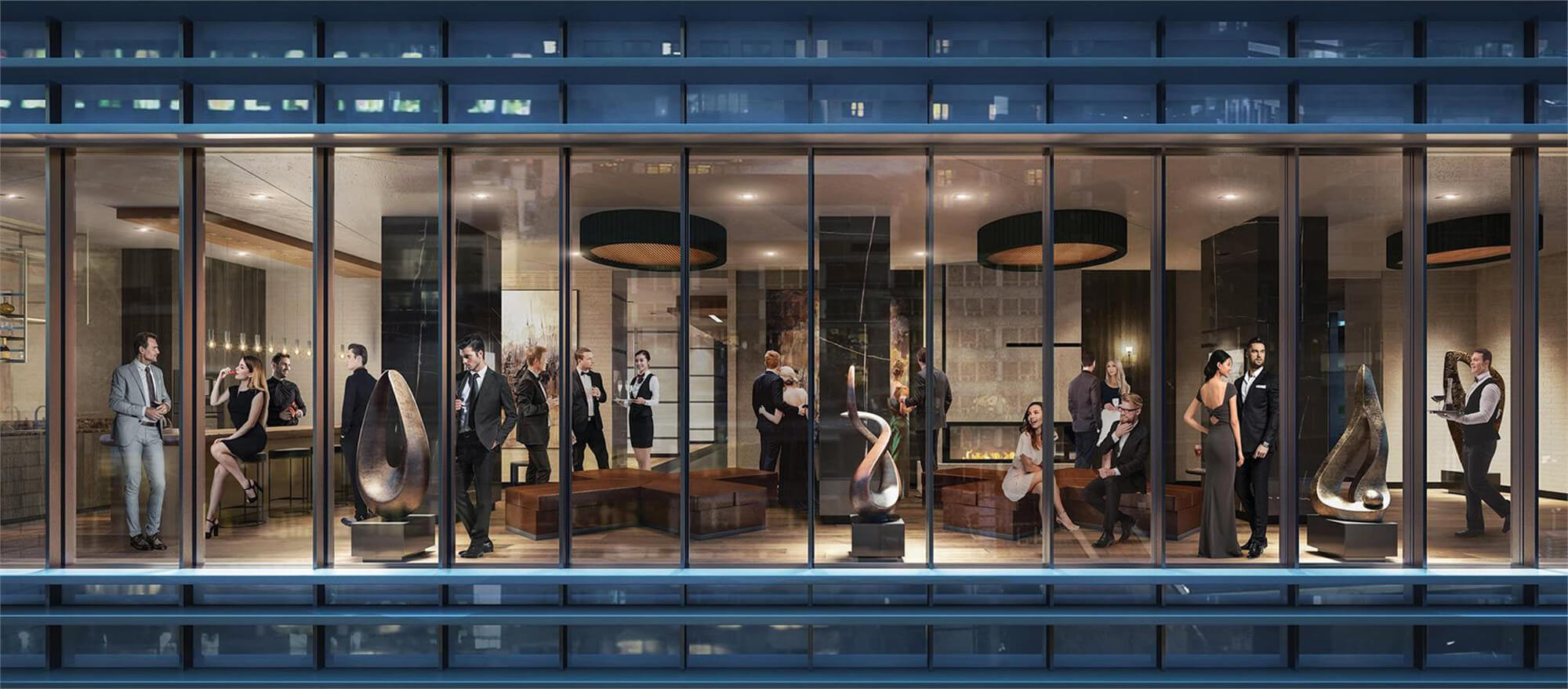 |
||||
4th Floor - Event Space |
||||
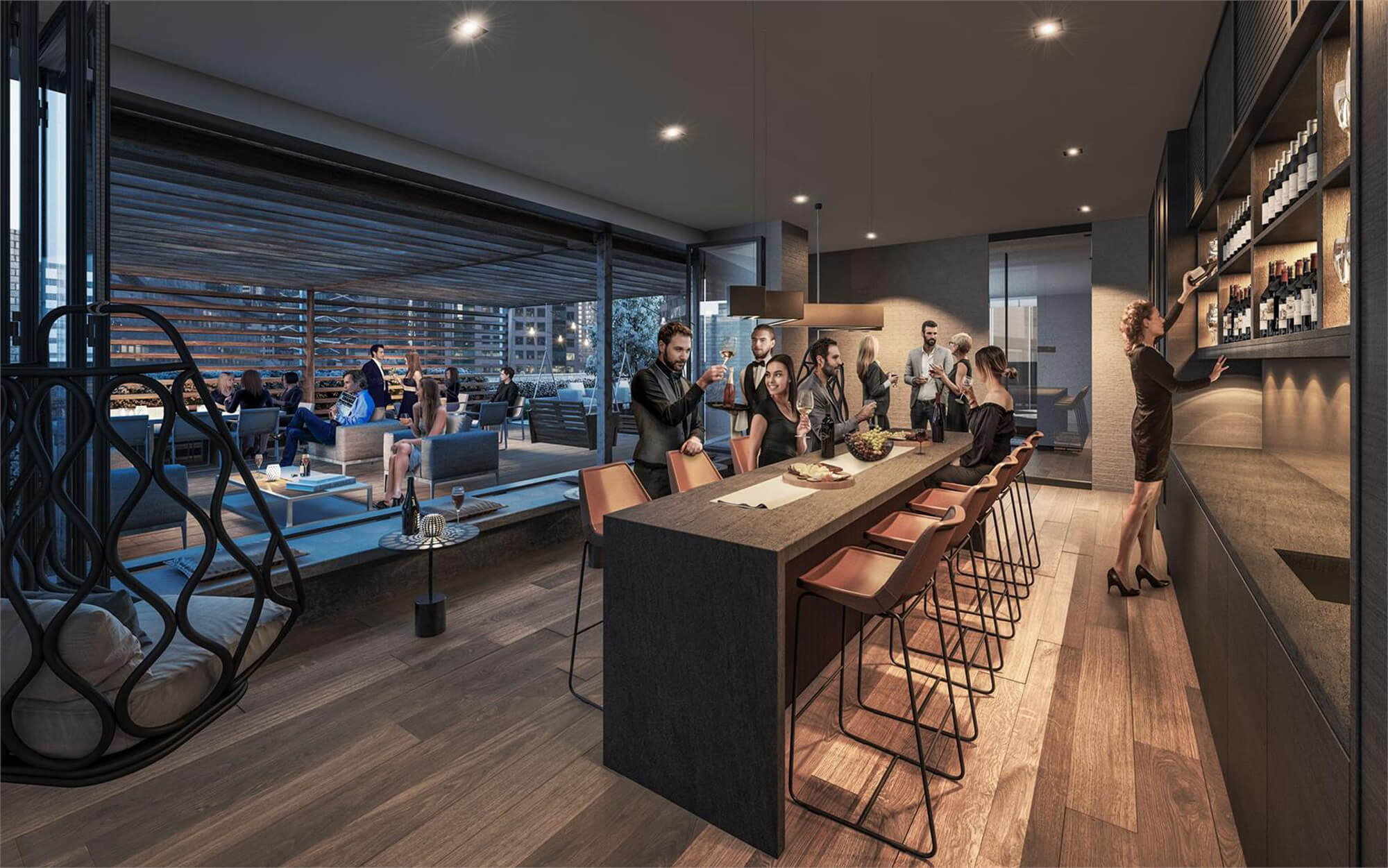 |
||||
| 4th Floor - Resident Outdoor Bar | ||||
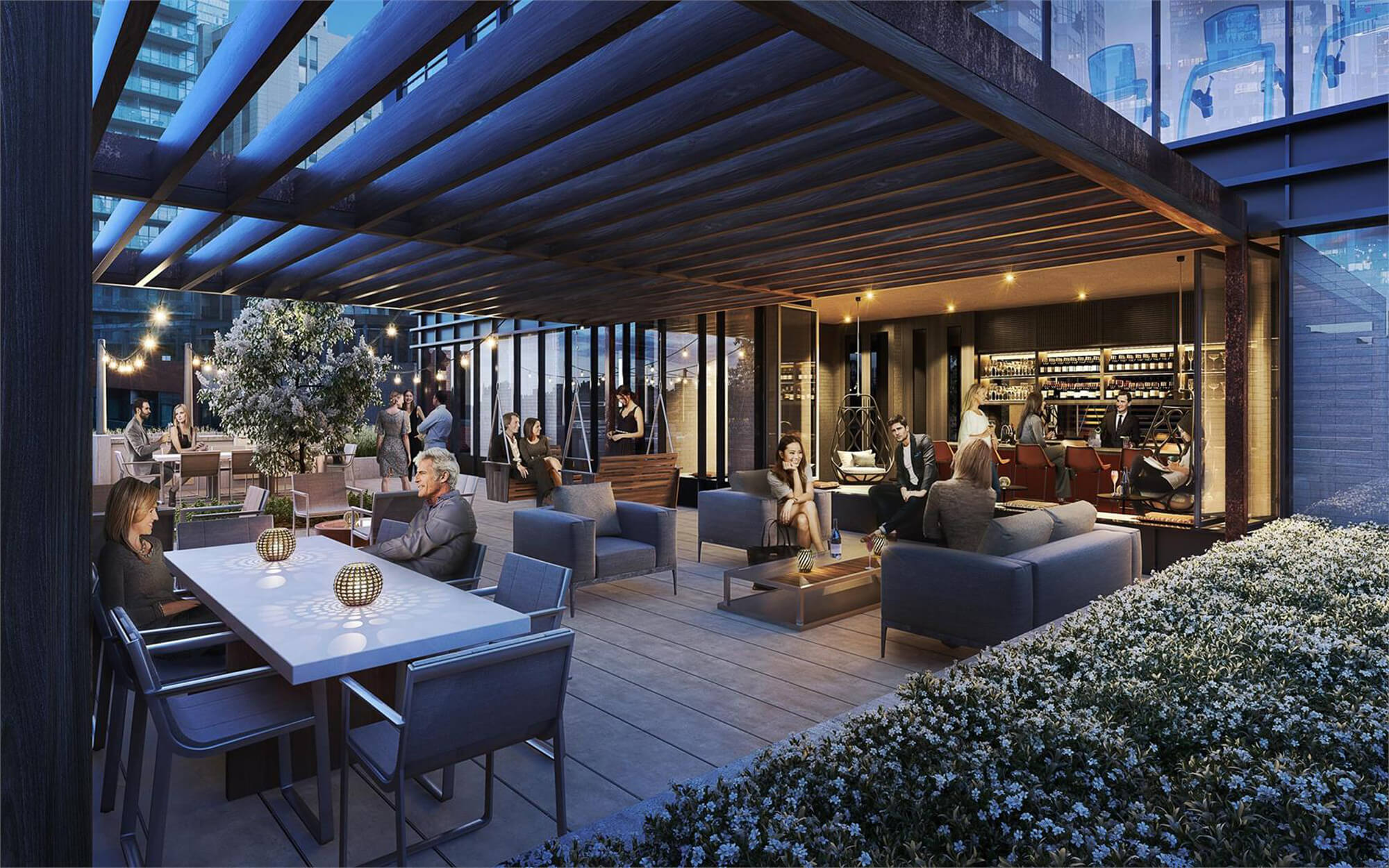 |
||||
| 4th Floor - Outdoor Terrace | ||||
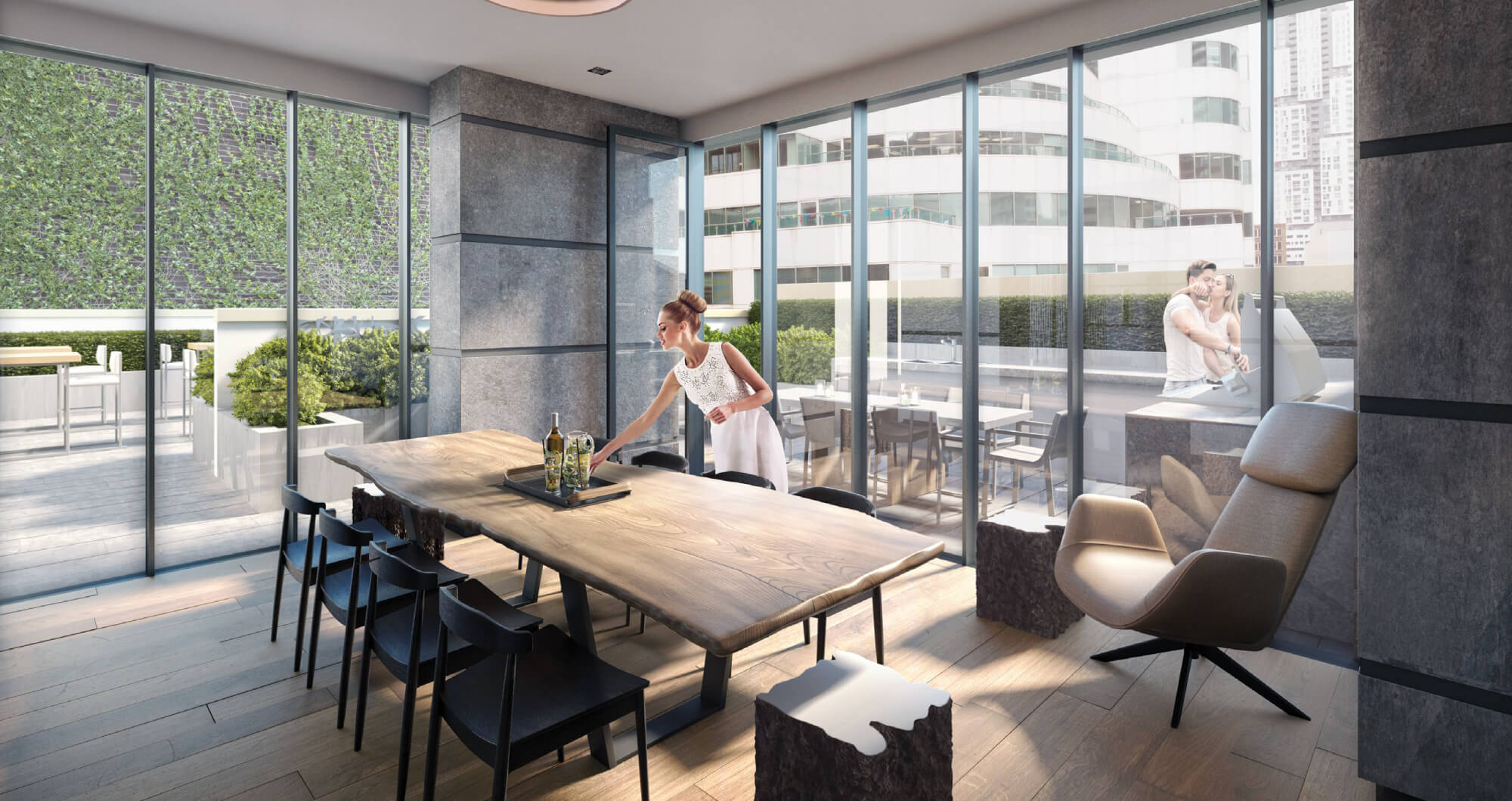 |
||||
| 4th Floor - Private Dining Area | ||||
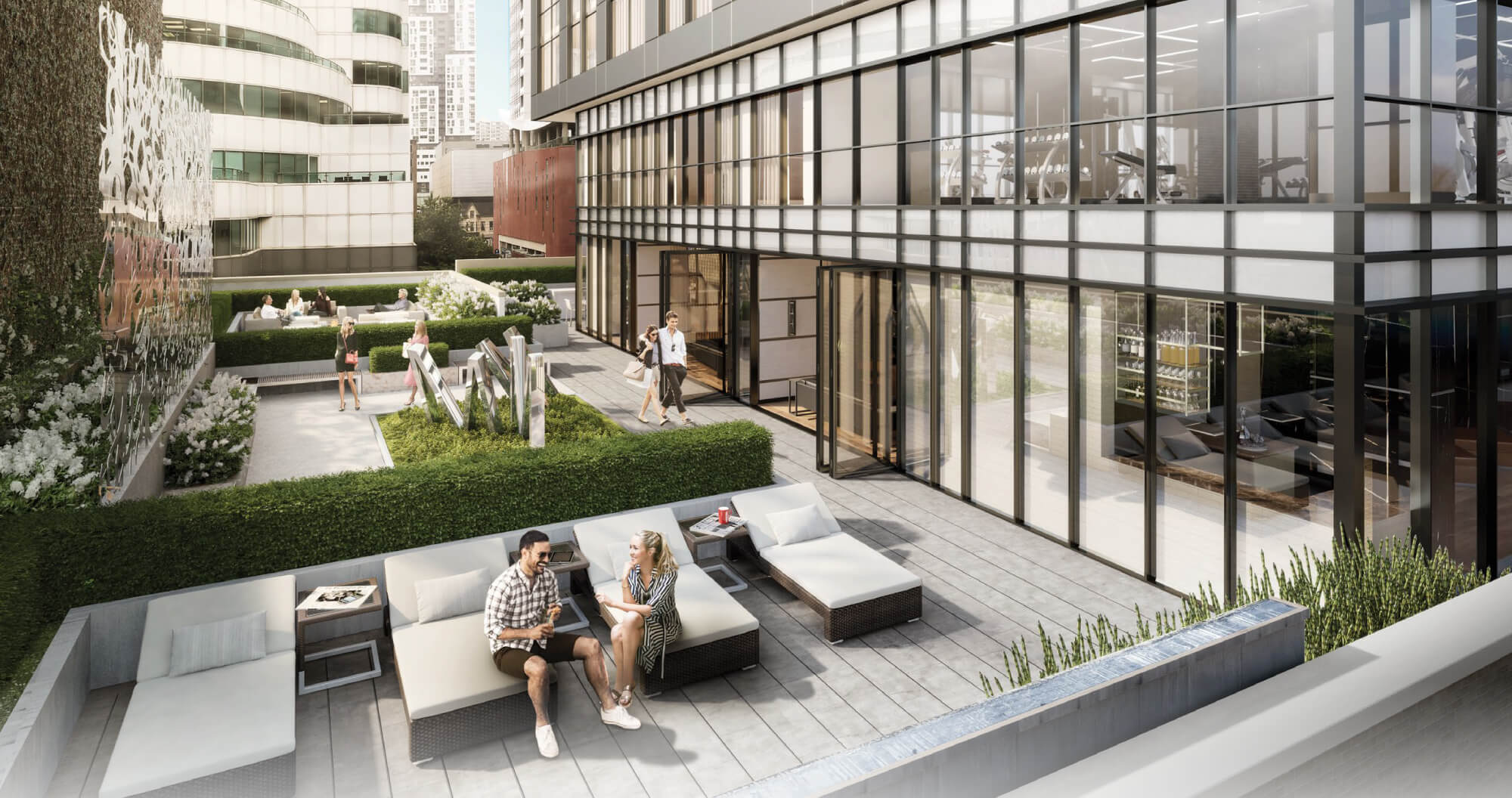 |
||||
| 4th Floor - Outdoor Lounge | ||||
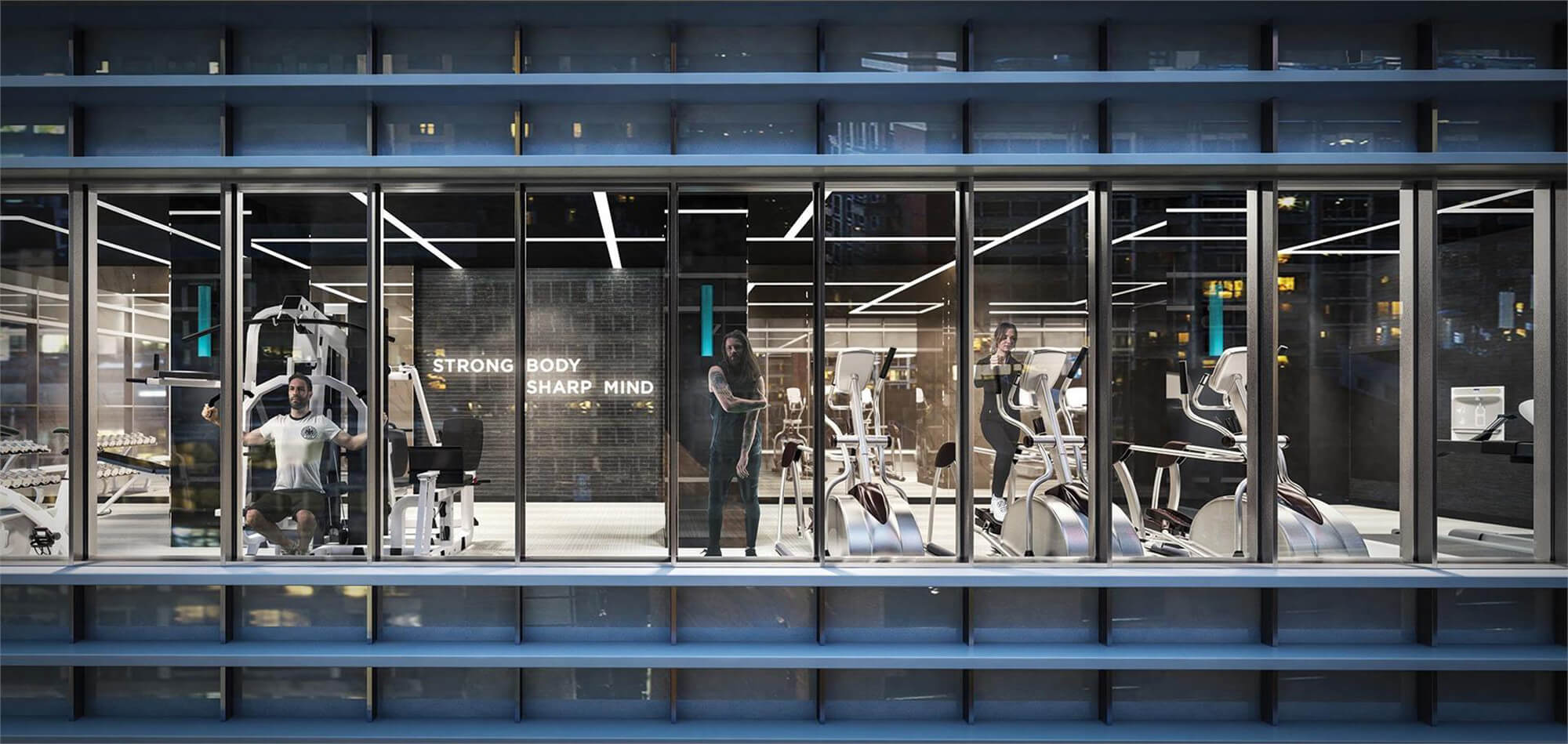 |
||||
| 5th Floor - Fitness Centre | ||||
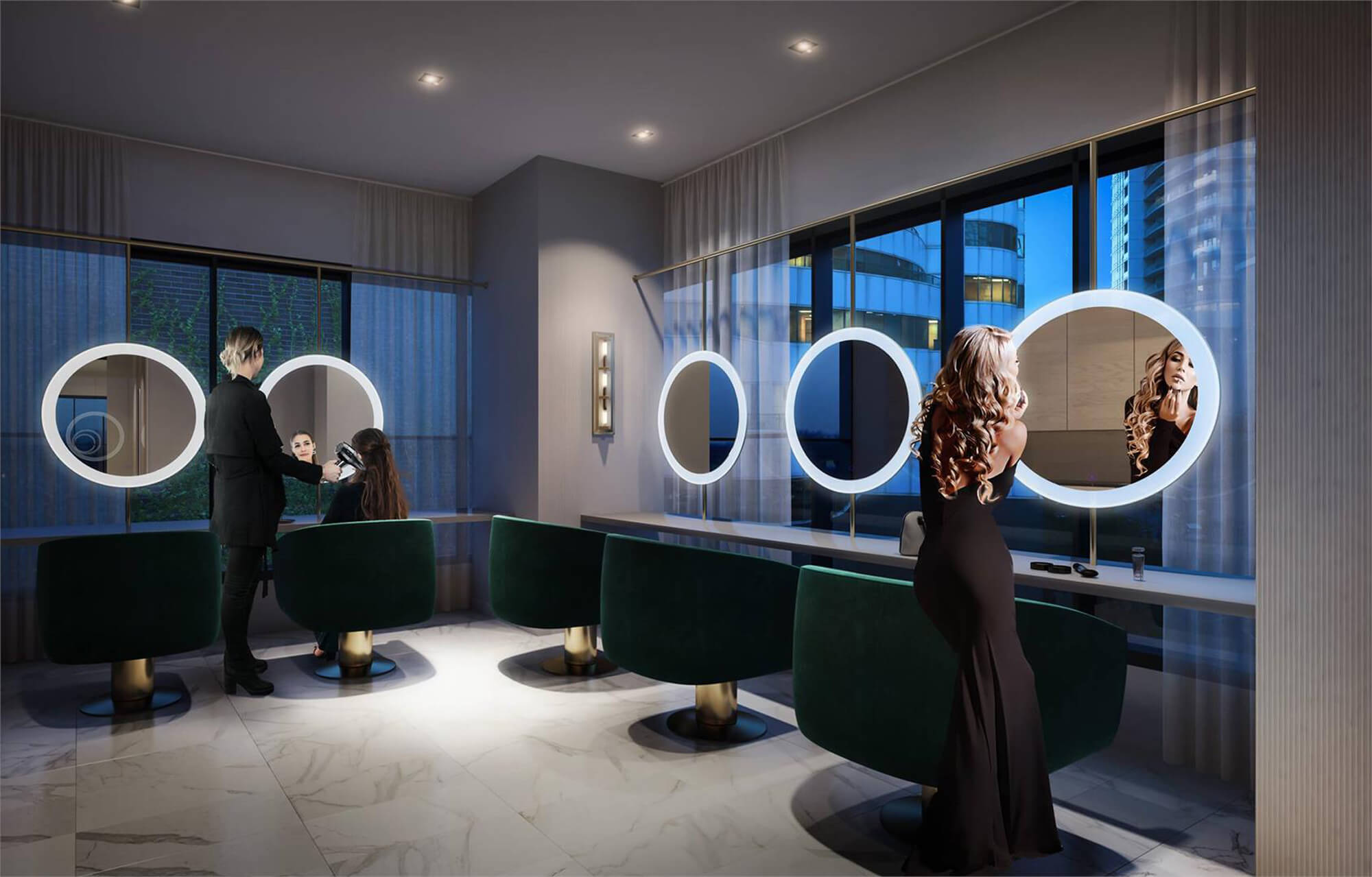 |
||||
| 5th Floor - Beauty Bar | ||||
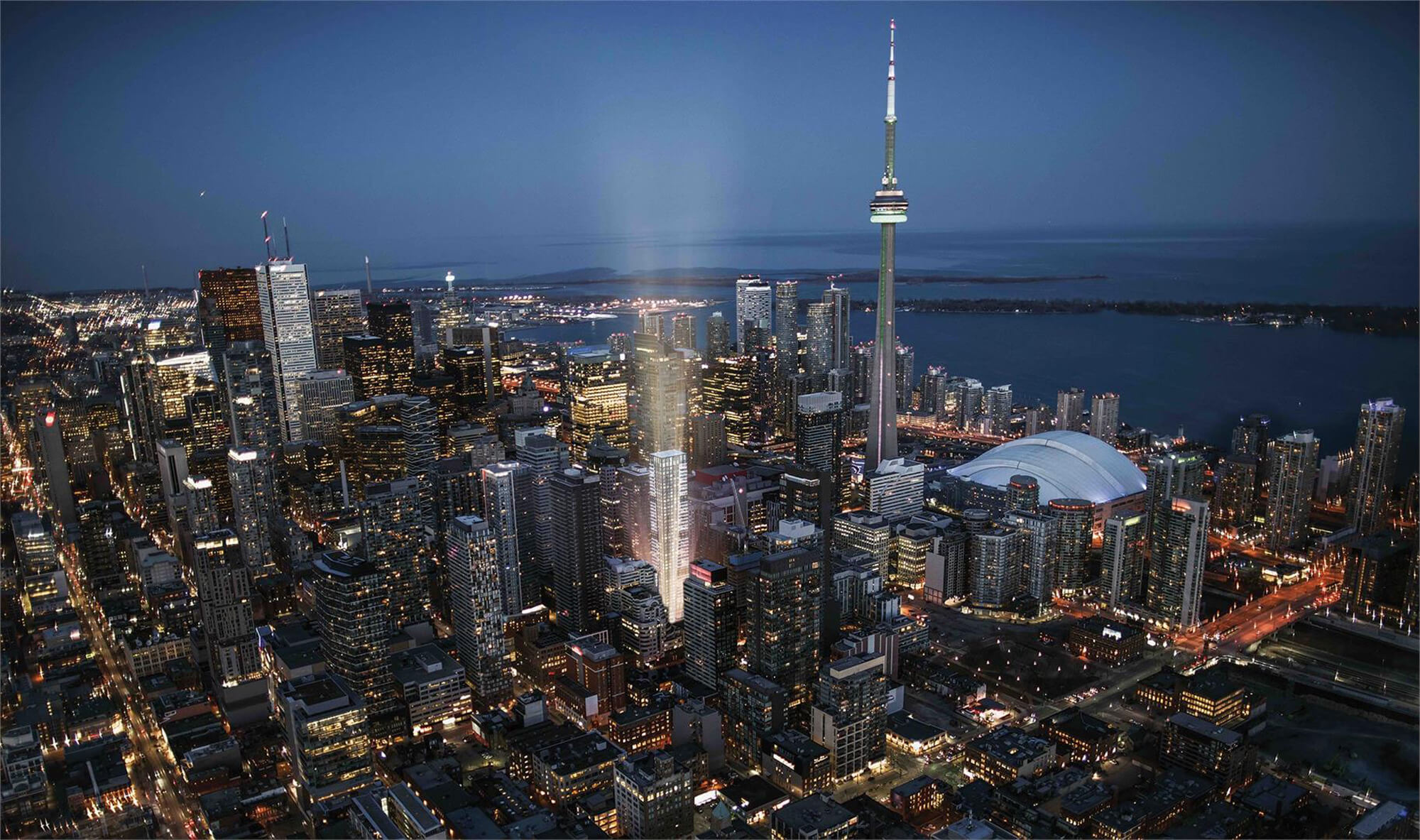 |
||||
| Aerial View | ||||
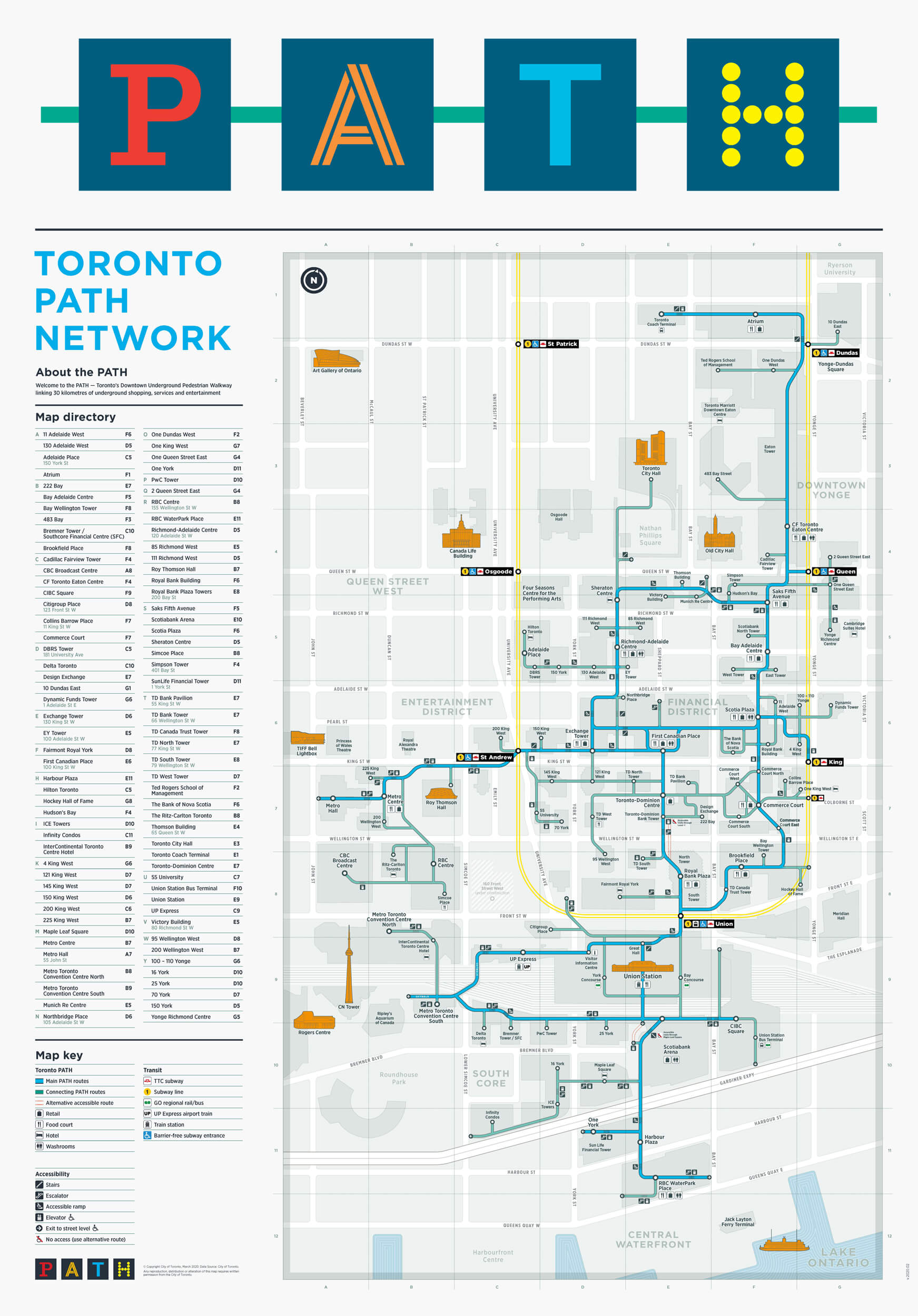 |
||||
| PATH Nearby - (Select To Enlarge) | ||||
 |
||||
| Union Station | ||||
 |
||||
| Scotiabank Area | ||||
 |
||||
| Rogers Centre and CN Tower | ||||
 |
||||
| Ripley's Aquarium | ||||
 |
||||
| Tiff Lightbox | ||||
 |
||||
| Theatres | ||||
 |
||||
| Theatres | ||||
 |
||||
| Theatres | ||||
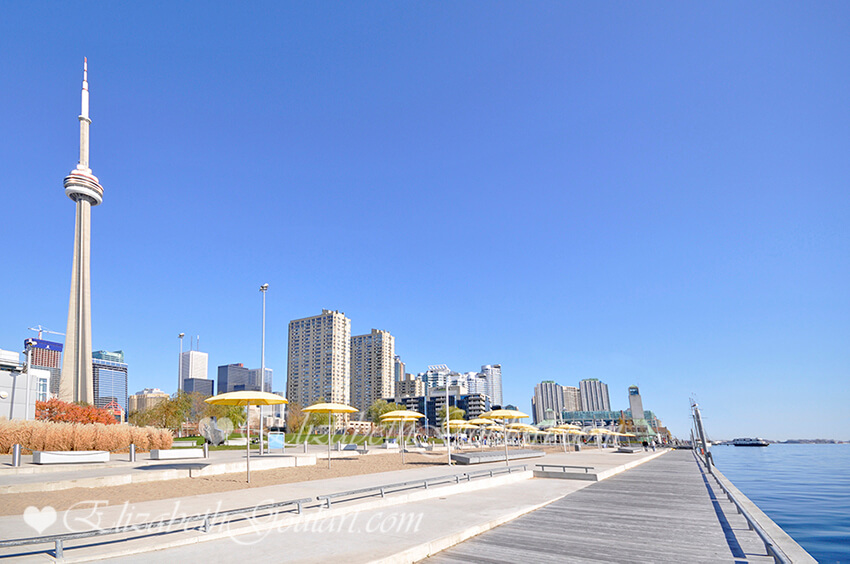 |
||||
| HTO Beach | ||||
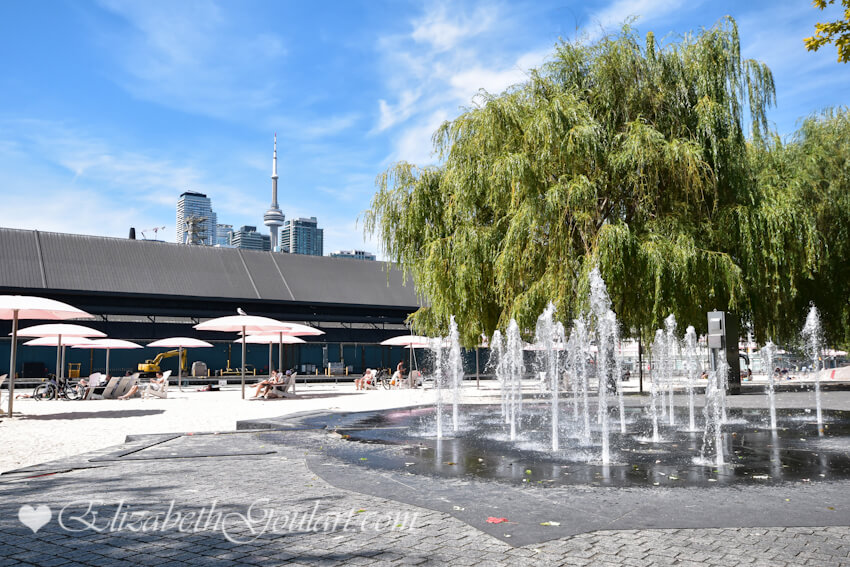 |
||||
| Sugar Beach | ||||
 |
||||
| Financial District | ||||
 |
||||
| Marina | ||||
 |
||||
| Billy Bishop Island Airport | ||||
| Back To Top | ||||
|
|
|
|
|
|
