| |||||||||||||||||||||||||
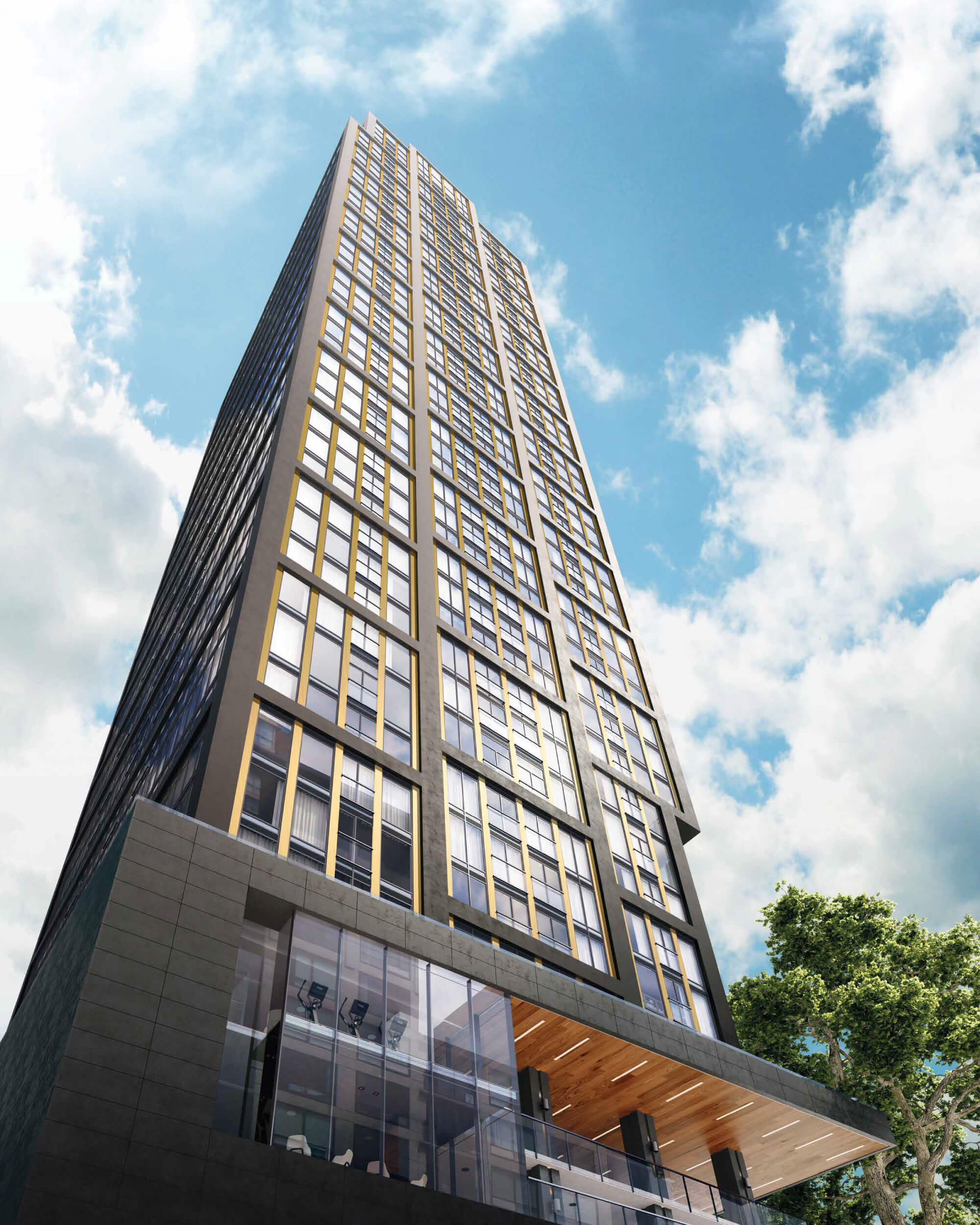 |
|||
|
Number of Bedrooms |
Square Footage |
Exposure |
Suite Floor Plan |
Bachelor / Studio |
310 Sq.Ft. |
East |
|
Bachelor / Studio |
328 Sq.Ft. |
West |
|
Bachelor / Studio |
370 Sq.Ft. |
North |
|
Bachelor / Studio |
370 Sq.Ft. |
North |
|
1 Bedroom |
433 Sq.Ft. |
East |
|
1 Bedroom |
433 Sq.Ft. |
East |
|
1 Bedroom |
436 Sq.Ft. |
South |
|
1 Bedroom |
440 Sq.Ft. |
South |
|
1 Bedroom + Study |
443 Sq.Ft. |
West |
|
1 Bedroom + Study |
443 Sq.Ft. |
West |
|
1 Bedroom |
446 Sq.Ft. |
South |
|
1 Bedroom |
450 Sq.Ft. |
West |
|
1 Bedroom + Study |
477 Sq.Ft. |
North |
|
1 Bedroom + Study |
477 Sq.Ft. |
North |
|
1 Bedroom + Study |
497 Sq.Ft. |
South West |
|
1 Bedroom + Study |
512 Sq.Ft. |
North West |
|
1 Bedroom + Den |
520 Sq.Ft. |
South |
|
1 Bedroom + Den |
535 Sq.Ft. |
South West |
|
1 Bedroom + Den |
539 Sq.Ft. |
North West |
|
1 Bedroom + Den |
539 Sq.Ft. |
North West |
|
1 Bedroom + Den |
567 Sq.Ft. |
South |
|
1 Bedroom + Den |
580 Sq.Ft. |
South |
|
2 Bedroom |
610 Sq.Ft. |
North |
|
1 Bedroom + Den |
610 Sq.Ft. |
North |
|
2 Bedroom |
610 Sq.Ft. |
North |
|
1 Bedroom + Den |
610 Sq.Ft. |
North |
|
2 Bedroom + Study |
619 Sq.Ft. |
South East |
|
2 Bedroom |
685 Sq.Ft. |
North East |
|
2 Bedroom |
685 Sq.Ft. |
North East |
|
2 Bedroom + Den |
742 Sq.Ft. |
South East |
|
2 Bedroom + Den + Study |
784 Sq.Ft. |
North East |
|
|
|
|||
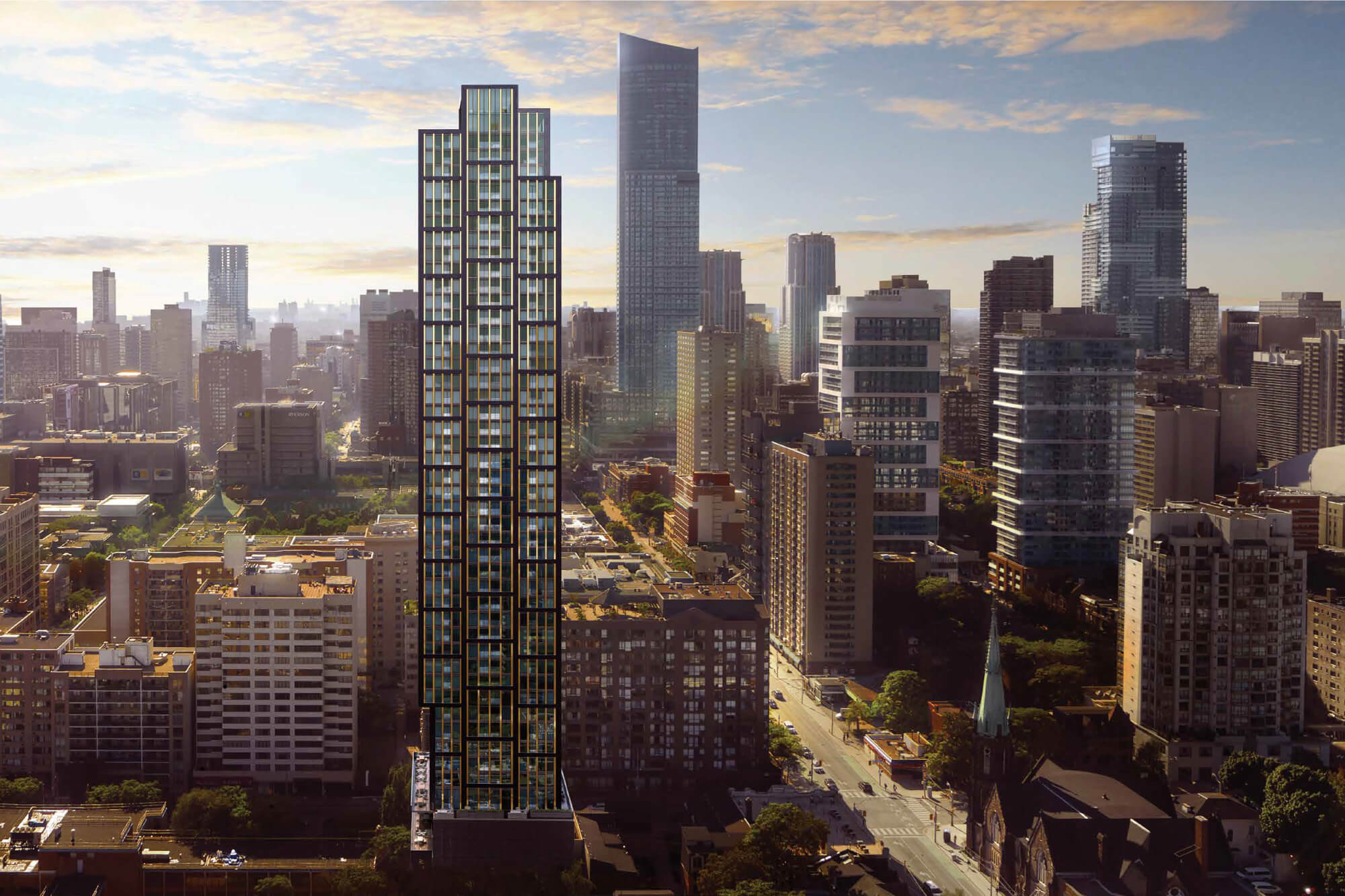 |
|
| 319 Jarvis Street - Prime Condos | |
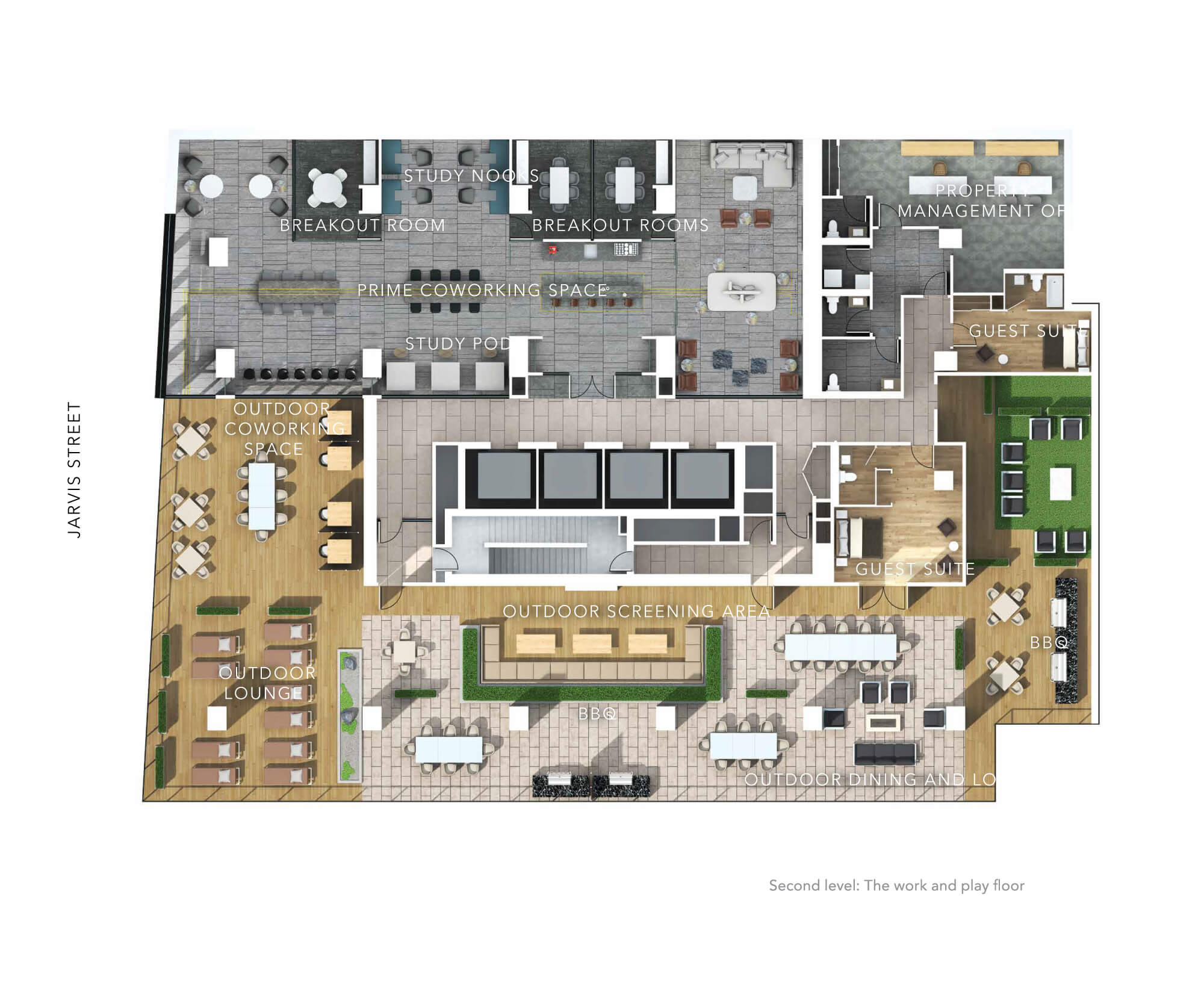 |
|
| 2nd Floor - Amenities Floor Plan | |
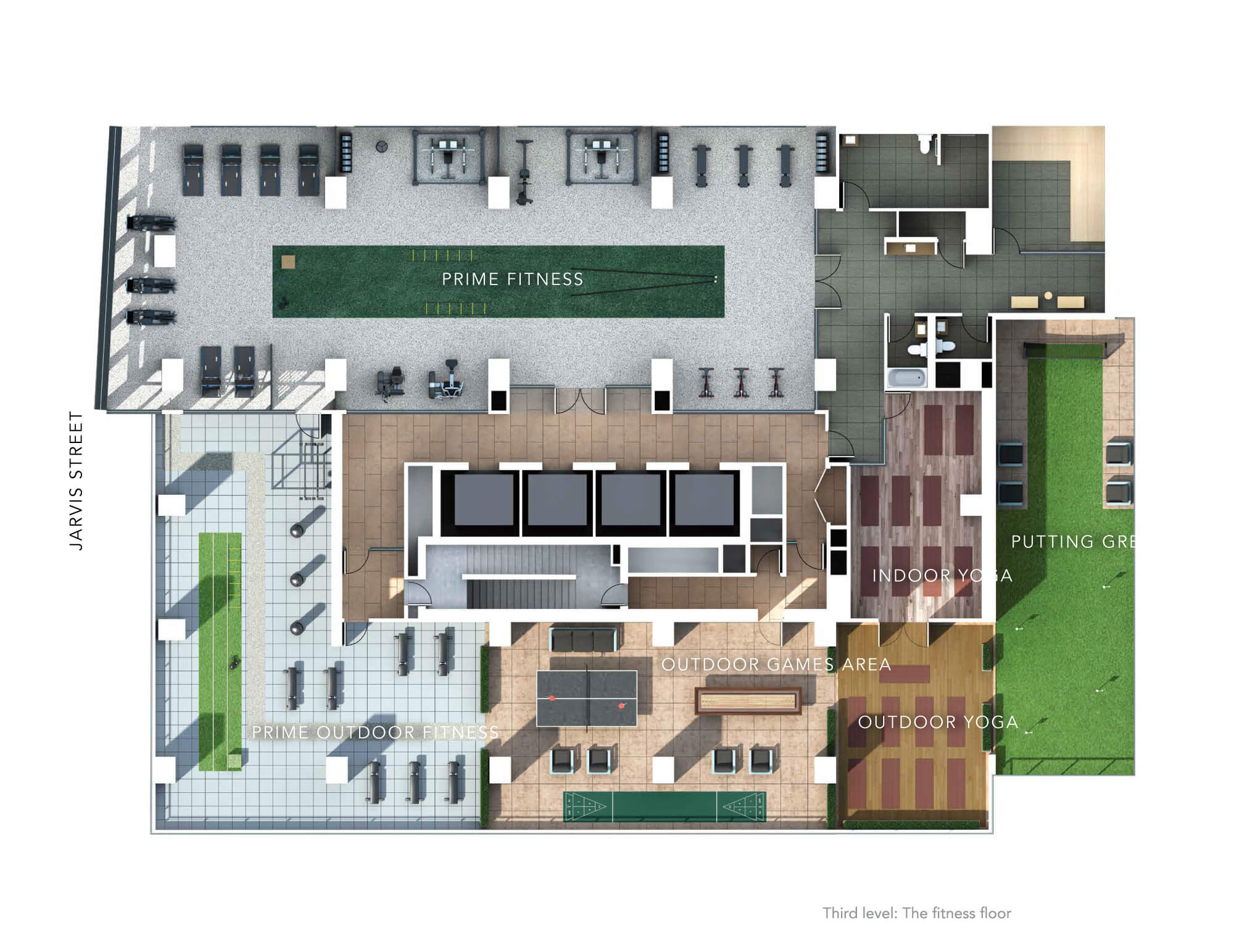 |
|
| 3rd Floor - Amenities Floor Plan | |
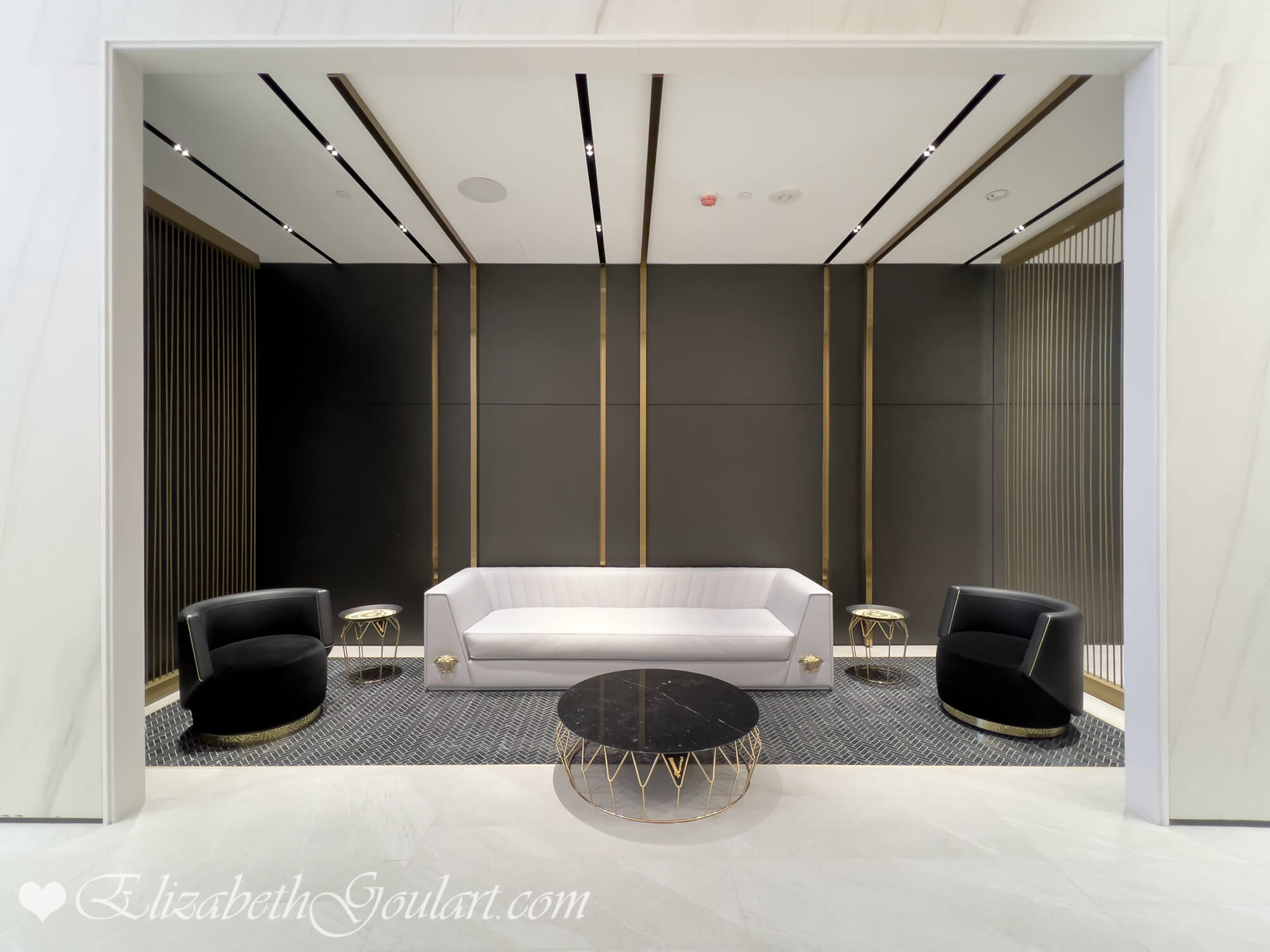 |
|
| Ground Floor - Lobby | |
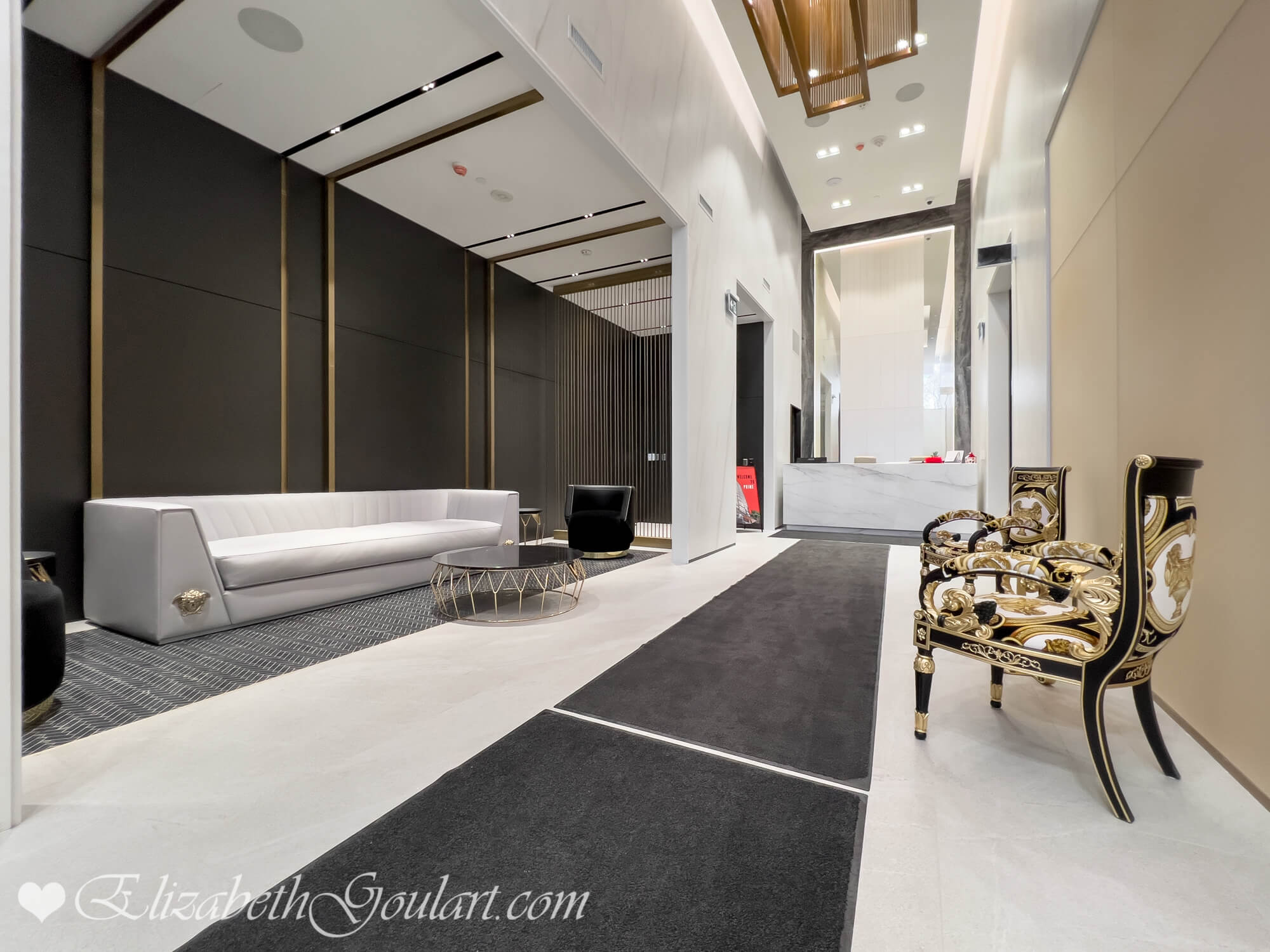 |
|
| Ground Floor - Lobby | |
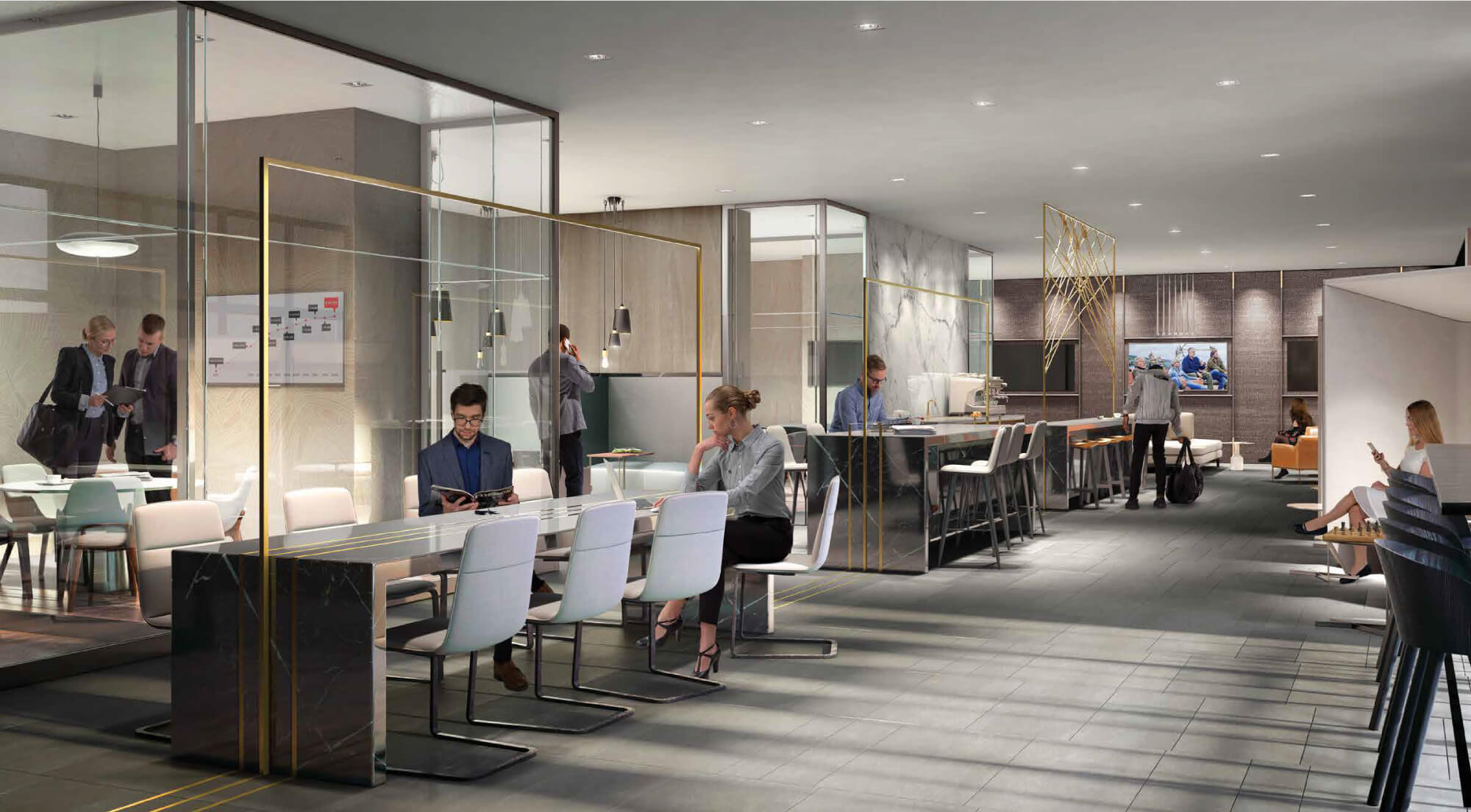 |
|
| 2nd Floor - Coworking Space | |
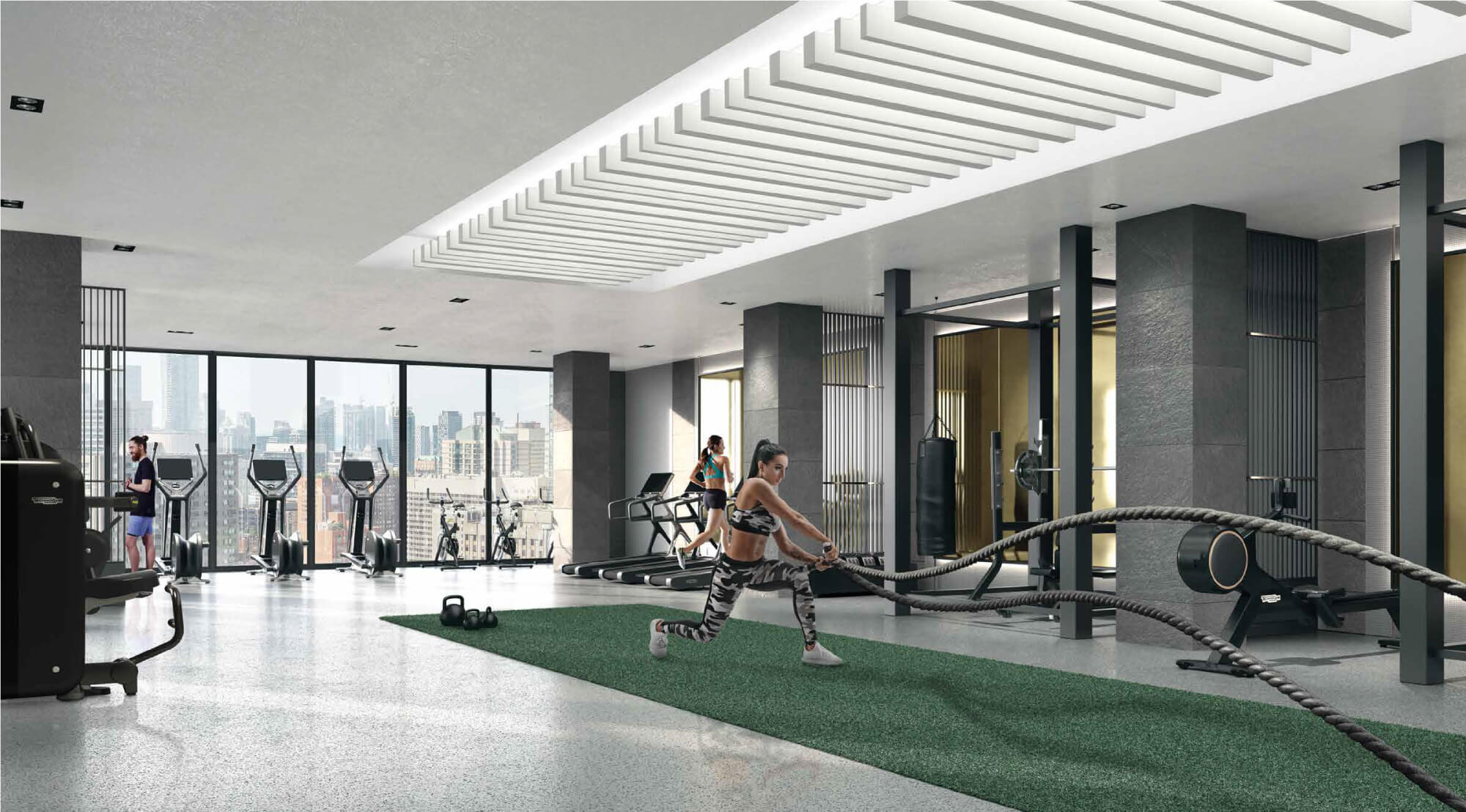 |
|
| 3rd Floor - Gym and Fitness Area | |
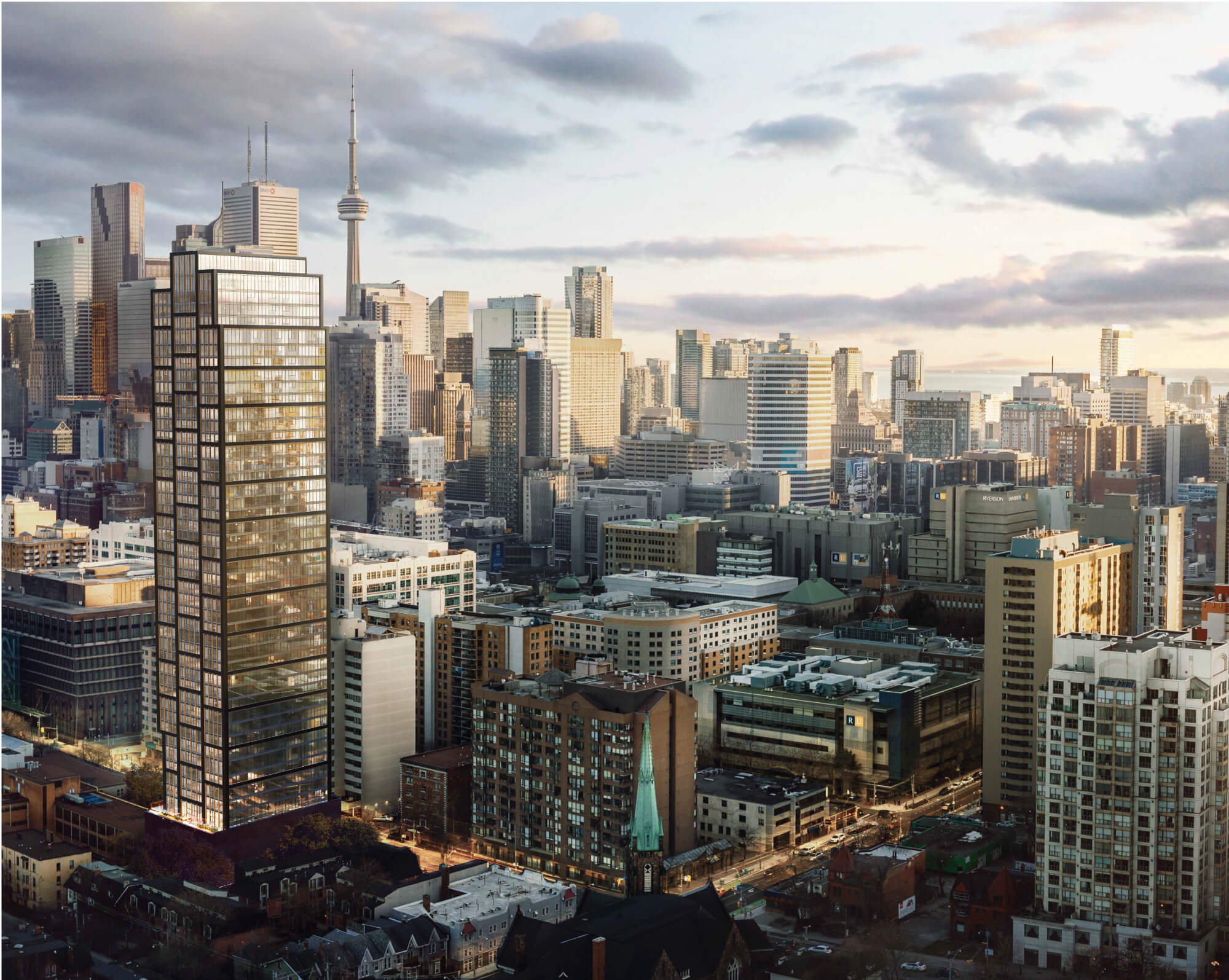 |
|
| Building Aerial | |
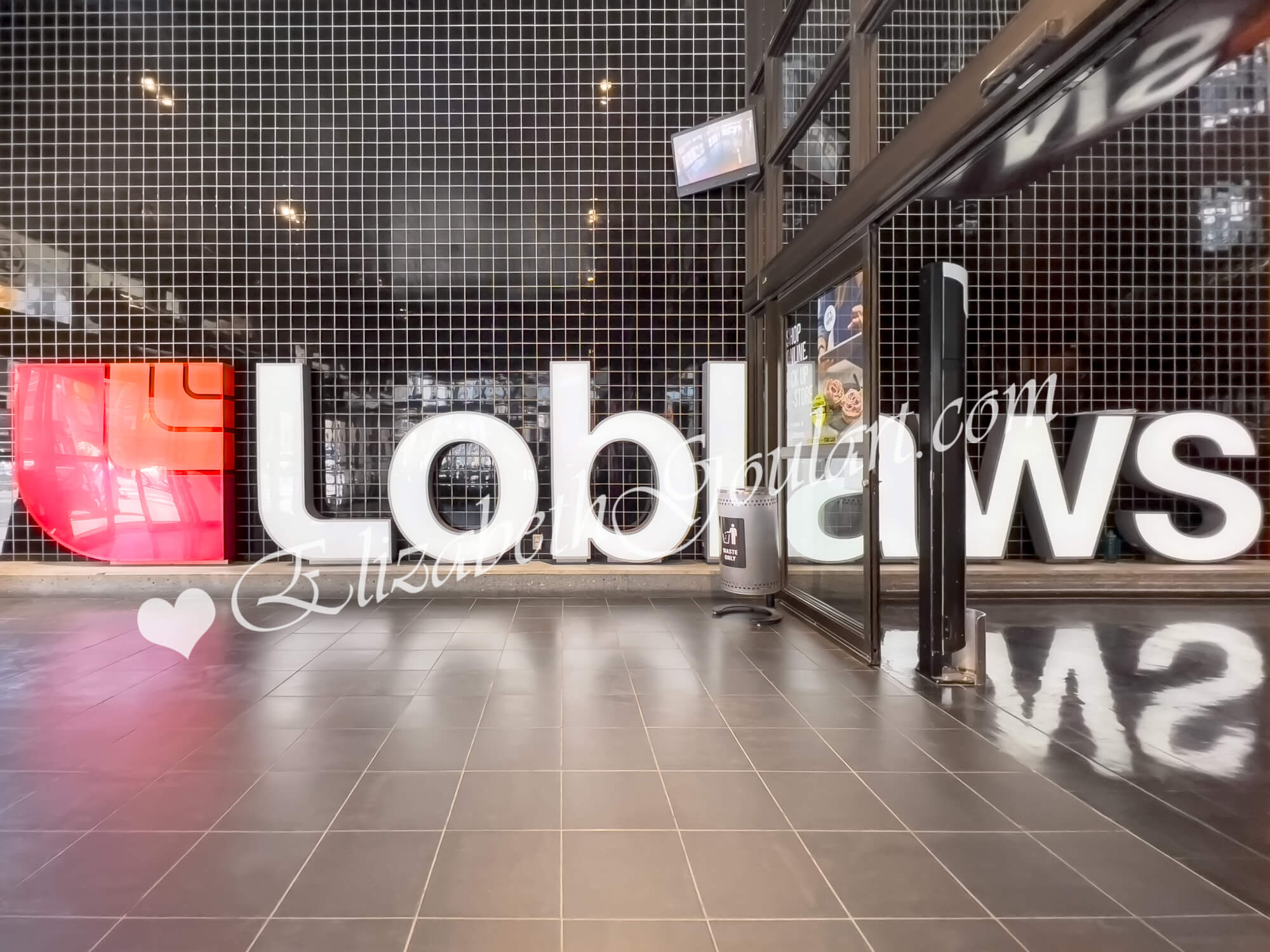 |
|
| Loblaws Grocery Store | |
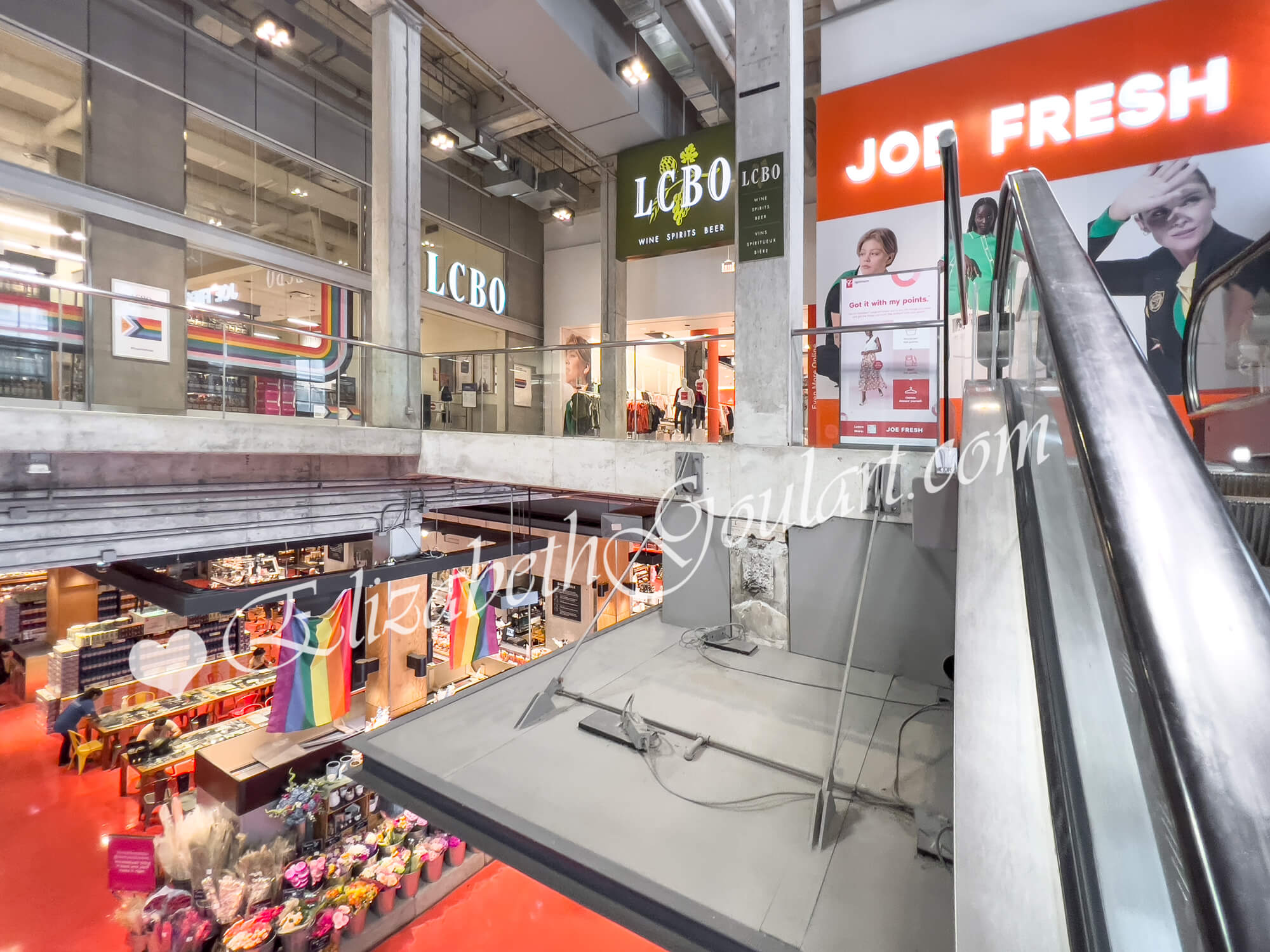 |
|
| Loblaws Grocery and Retail | |
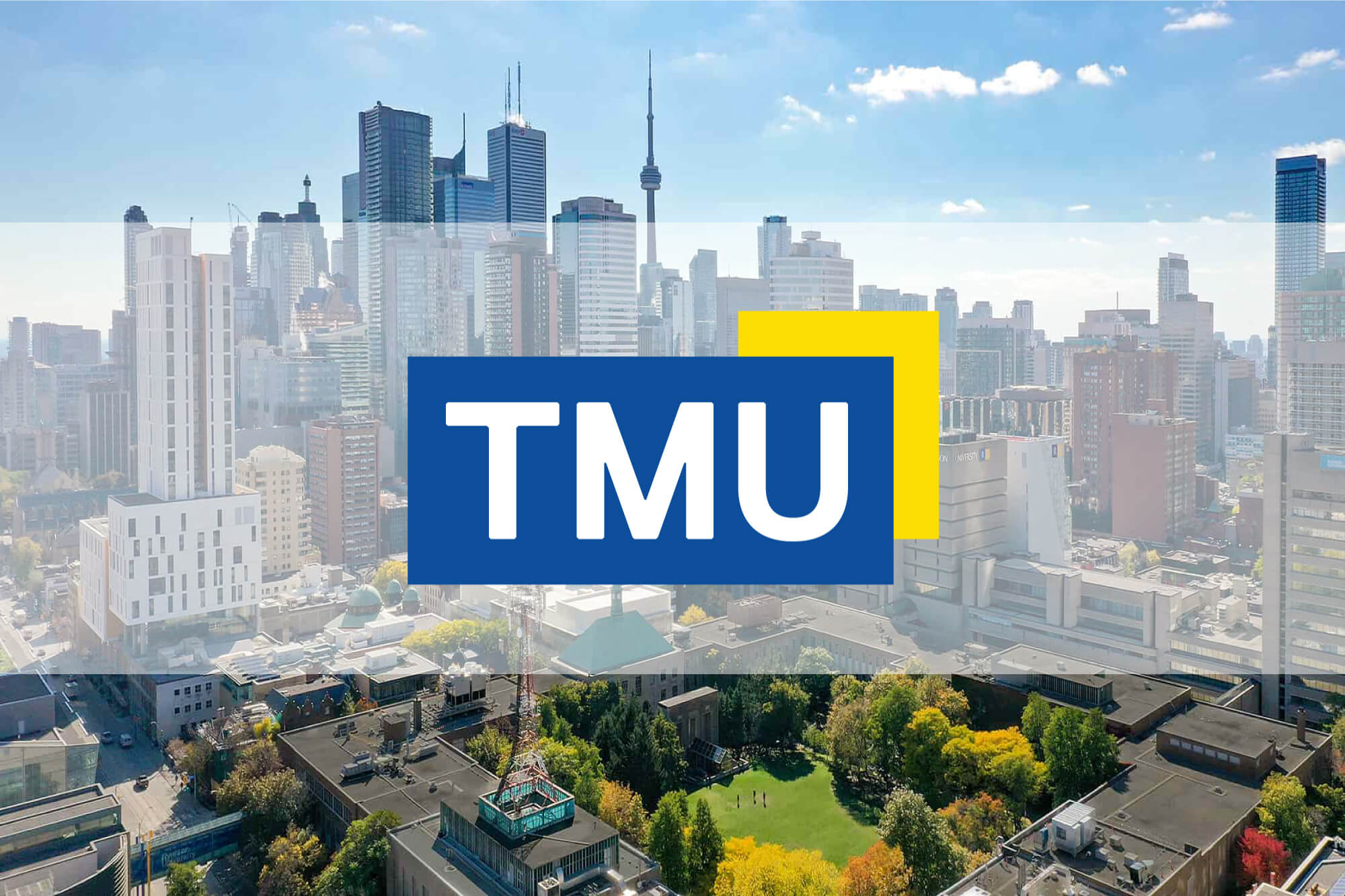 |
|
| Toronto Metropolitan University | |
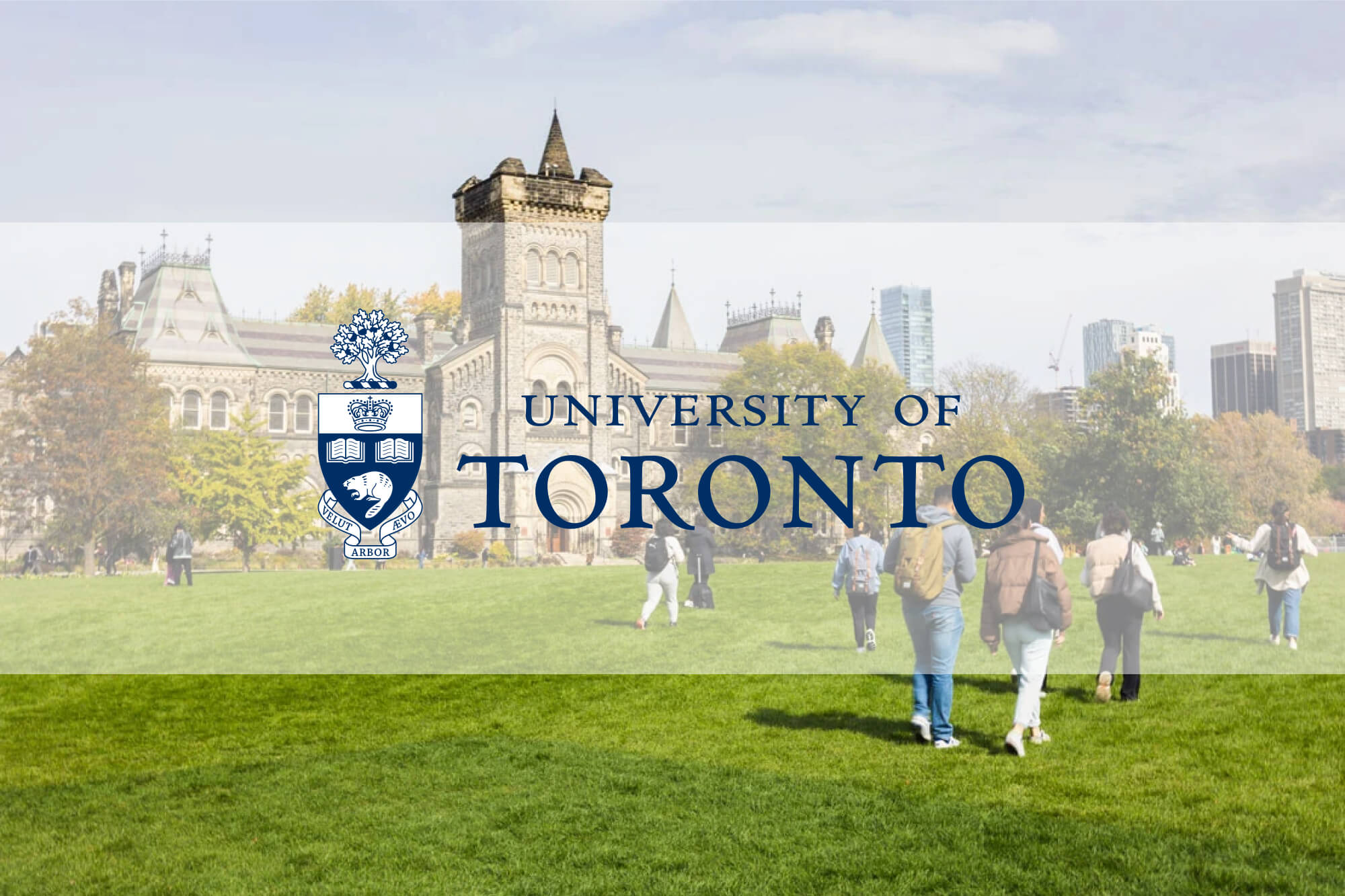 |
|
| University of Toronto | |
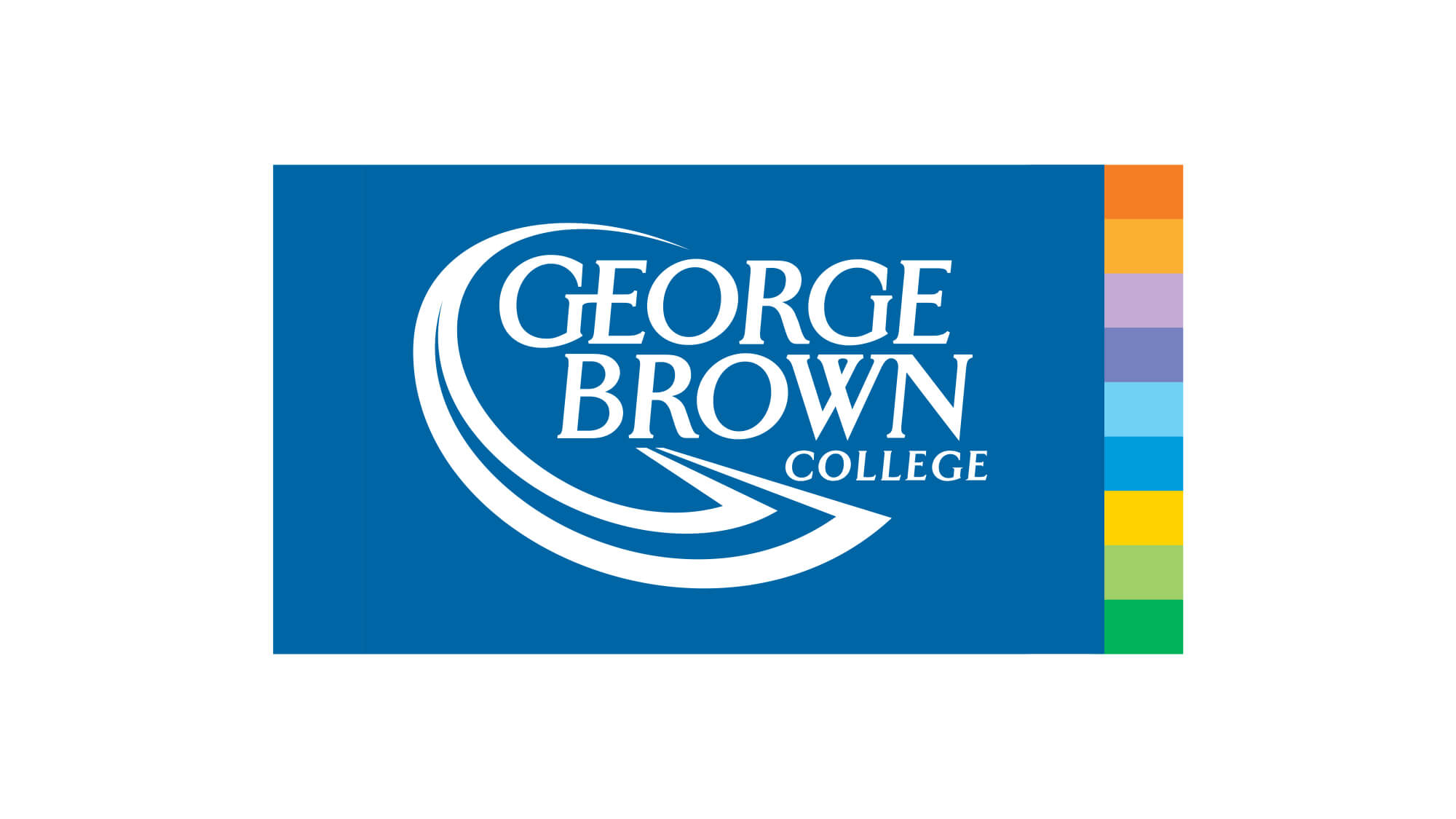 |
|
| George Brown College | |
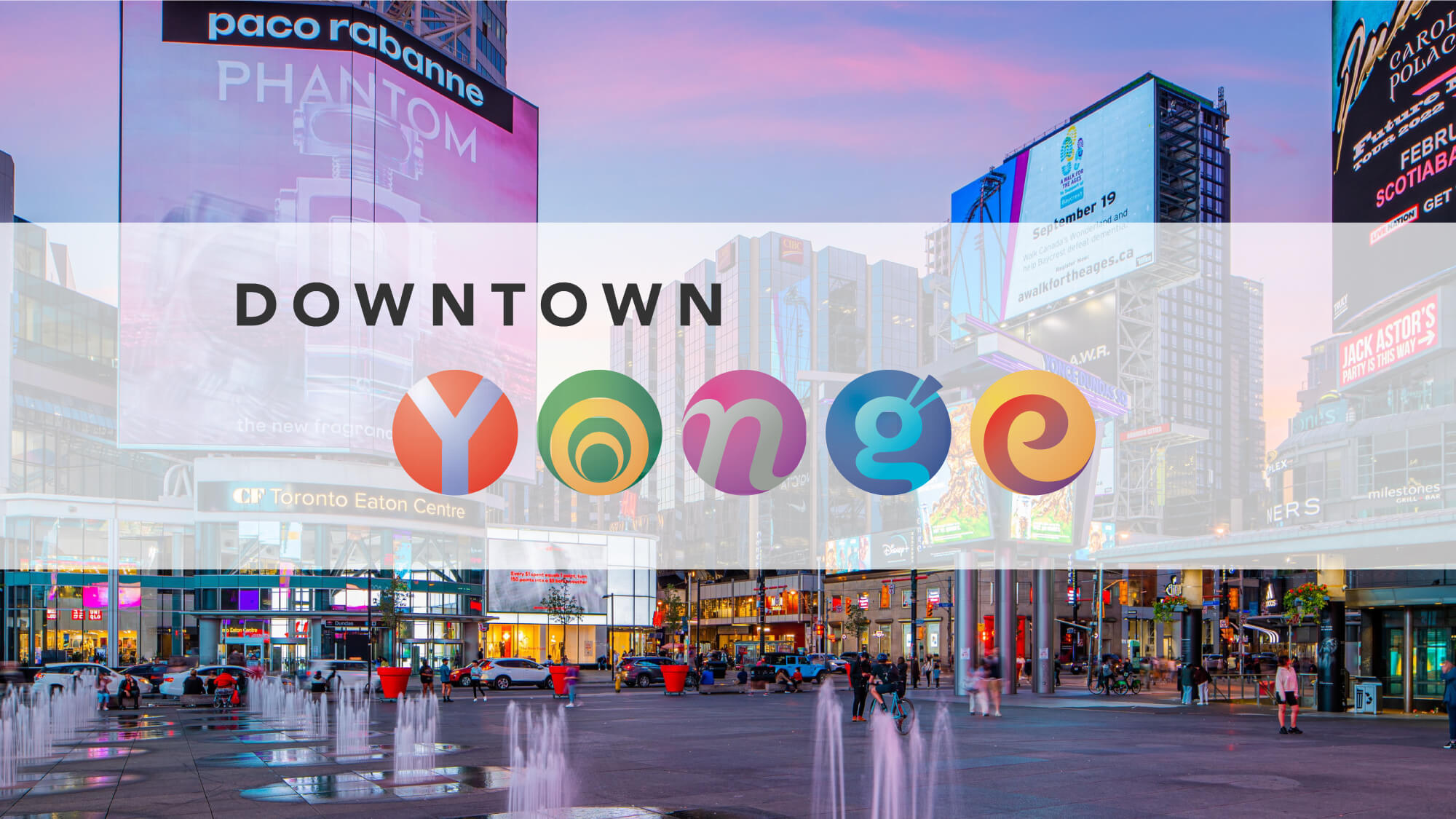 |
|
| Downtown Yonge | |
 |
|
| Eaton Centre | |
 |
|
| Union Station | |
 |
|
| Scotiabank Arena | |
 |
|
| Rogers Centre and CN Tower | |
 |
|
| Ripleys Aquarium | |
 |
|
| Theatres | |
 |
|
| Theatres | |
 |
|
| Theatres | |
 |
|
| Financial District | |
 |
|
| Billy Bishop Island Airport | |
| Back To Top | |
|
|
|
|
|
|
