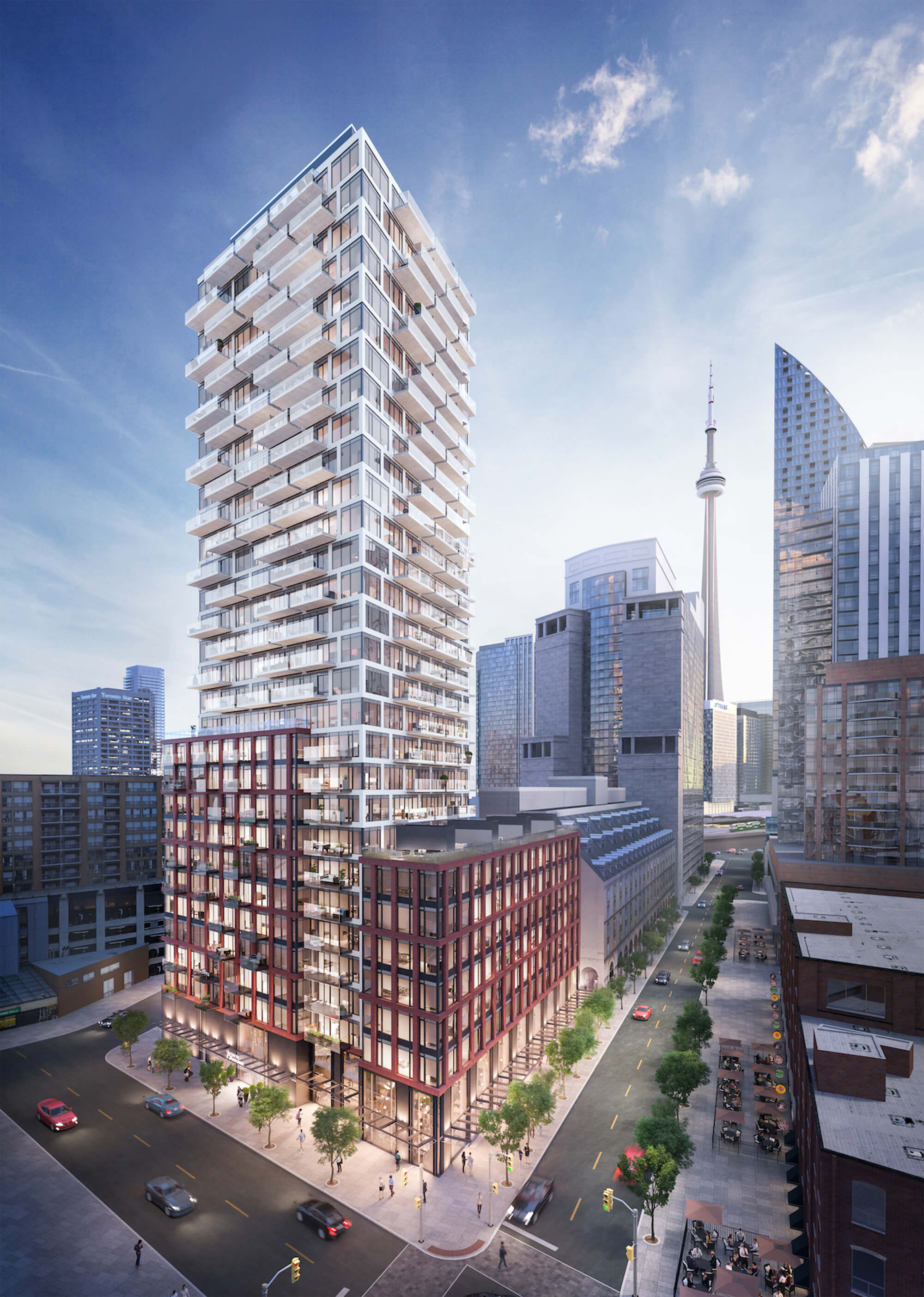| |||||||||||||||||
|
Number of Bedrooms |
Square Footage |
Exposure |
Suite Floor Plan | |
|
1 Bedroom |
410 Sq.Ft. |
East |
||
1 Bedroom |
431 Sq.Ft. |
South |
||
1 Bedroom |
441 Sq.Ft. |
North |
||
1 Bedroom |
474 Sq.Ft. |
South |
||
1 Bedroom |
474 Sq.Ft. |
South |
||
1 Bedroom |
488 Sq.Ft. |
North |
||
1 Bedroom + Den |
493 Sq.Ft. |
North |
||
1 Bedroom + Den |
505 Sq.Ft. |
East |
||
1 Bedroom |
515 Sq.Ft. |
South East |
||
1 Bedroom |
515 Sq.Ft. |
South East |
||
1 Bedroom + Den |
519 Sq.Ft. |
East |
||
1 Bedroom + Den |
537 Sq.Ft. |
South |
||
1 Bedroom |
550 Sq.Ft. |
North East |
||
1 Bedroom + Den |
633 Sq.Ft. |
East |
||
2 Bedroom |
644 Sq.Ft. |
East |
||
1 Bedroom + Den |
645 Sq.Ft. |
West |
||
2 Bedroom |
733 Sq.Ft. |
North East |
||
2 Bedroom |
798 Sq.Ft. |
North West |
||
2 Bedroom + Den |
803 Sq.Ft. |
East |
||
2 Bedroom |
809 Sq.Ft. |
South West |
||
2 Bedroom |
857 Sq.Ft. |
North |
||
2 Bedroom + Den |
945 Sq.Ft. |
South East |
||
3 Bedroom + Den |
1,052 Sq.Ft. |
South East |
||
3 Bedroom |
1,211 Sq.Ft. |
North East |
||
3 Bedroom + Media |
1,218 Sq.Ft. |
North East |
||
3 Bedroom |
1,283 Sq.Ft. |
South West |
||
3 Bedroom |
1,785 Sq.Ft. |
South West |
||
3 Bedroom |
1,830 Sq.Ft. |
South East |
||
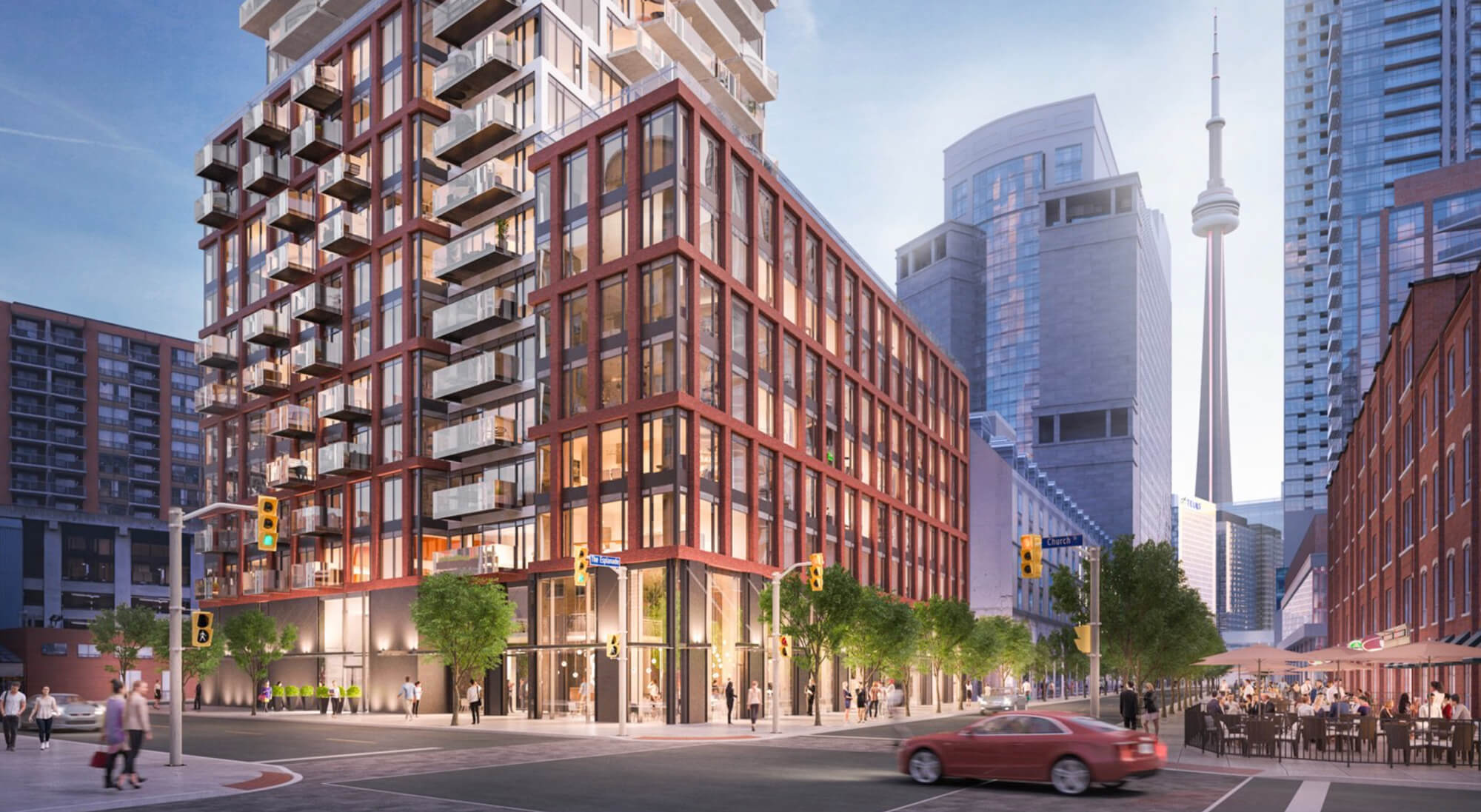 |
||||
| Exterior | ||||
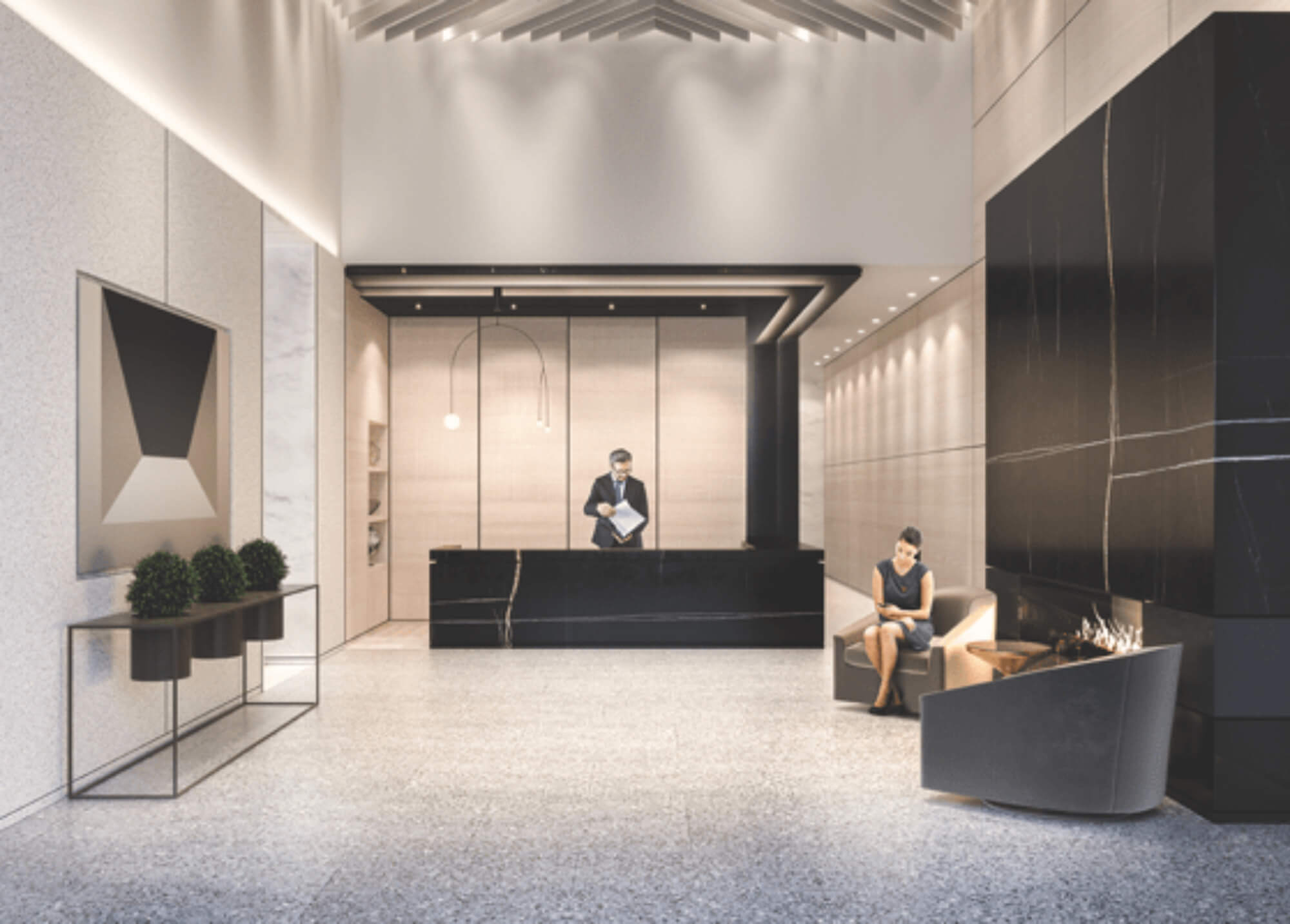 |
||||
| Lobby | ||||
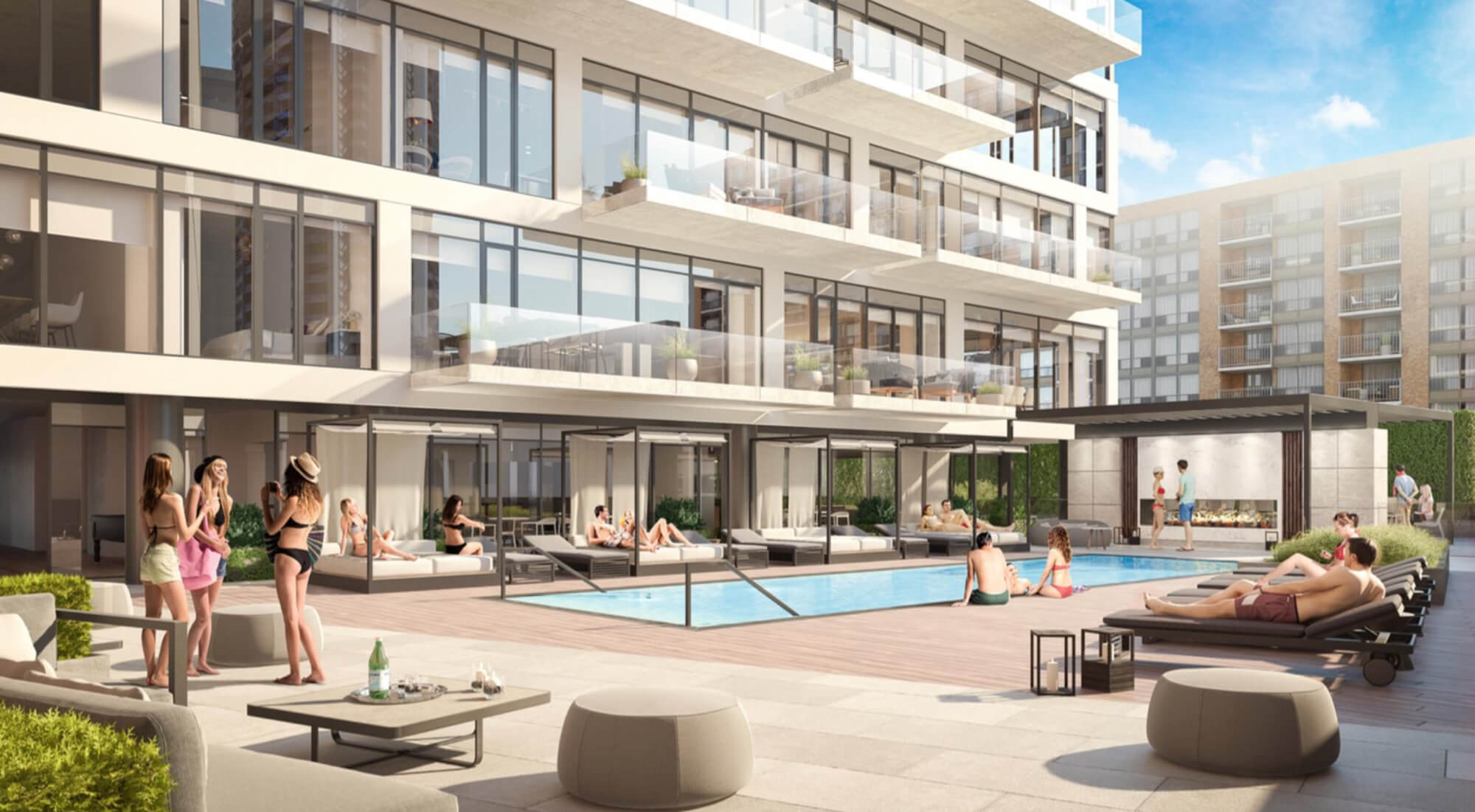 |
||||
| Amenities access through 2nd Floor | ||||
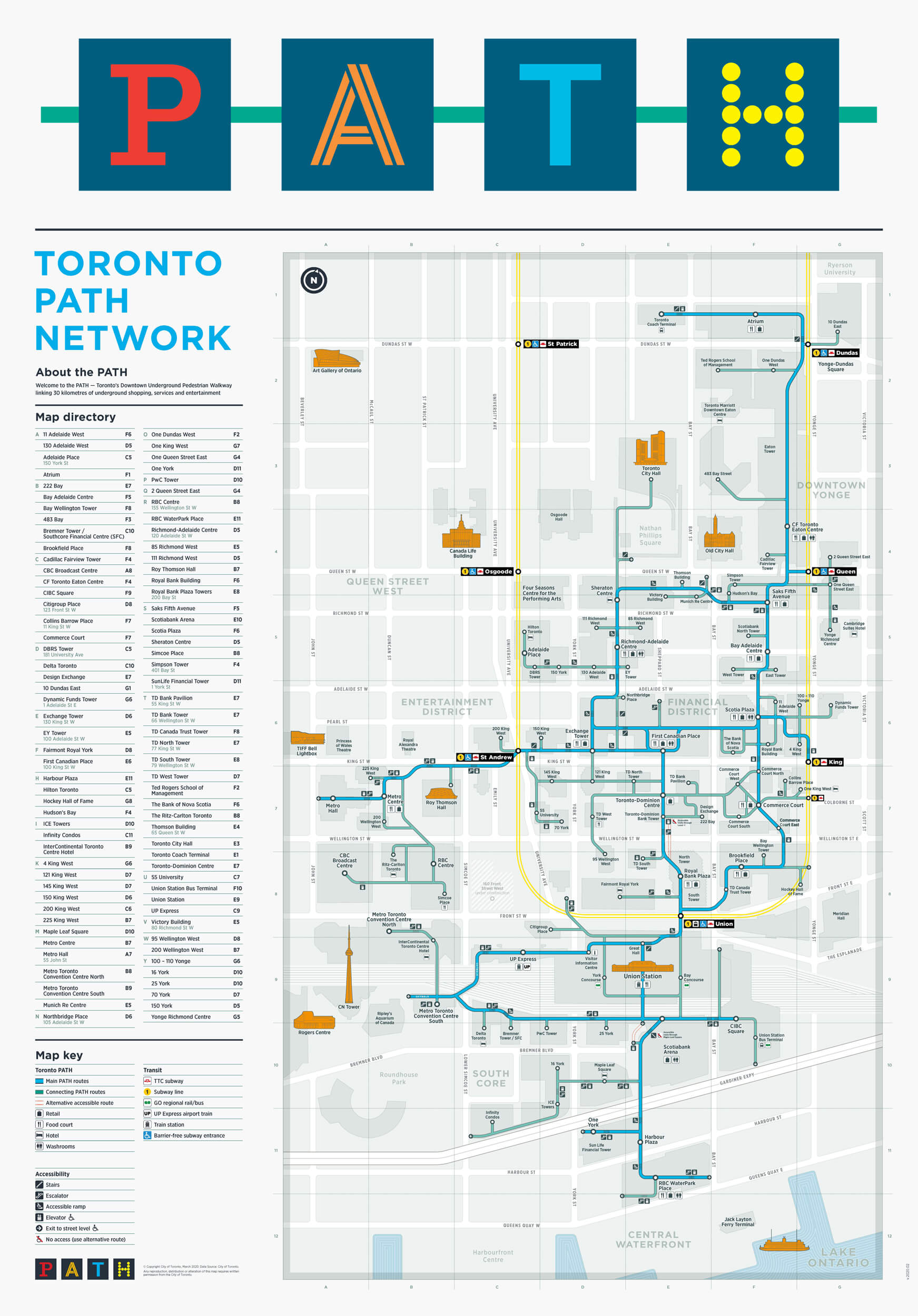 |
||||
| PATH Nearby - (Select To Enlarge) | ||||
 |
||||
| Union Station | ||||
 |
||||
| Scotiabank Arena | ||||
 |
||||
| CN Tower and Rogers Centre | ||||
 |
||||
| Ripley's Aquarium | ||||
 |
||||
| Farm Boy - Queens Quay East | ||||
 |
||||
Loblaws - Queens Quay East |
||||
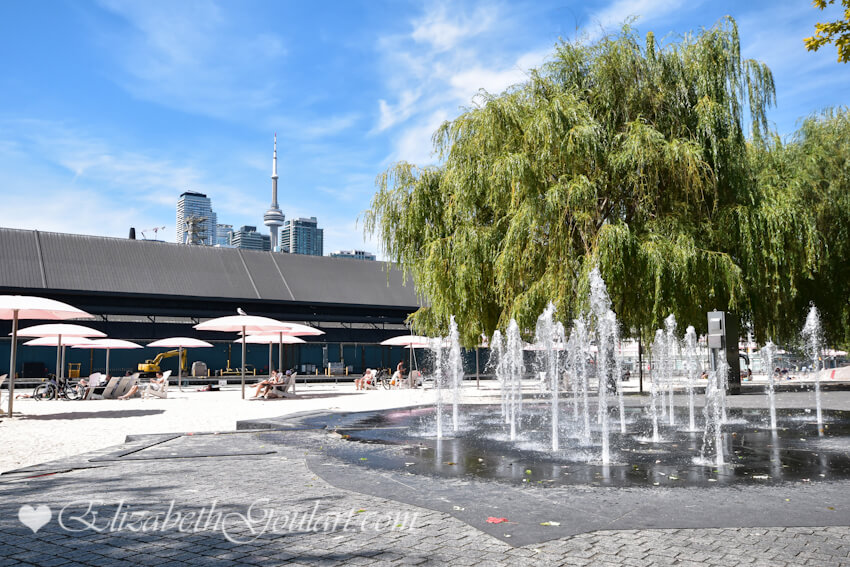 |
||||
| Sugar Beach | ||||
 |
||||
| St. Lawrence Market | ||||
 |
||||
| Financial District | ||||
 |
||||
| Toronto Harbourfront | ||||
 |
||||
| Toronto Billy Bishop Island Airport | ||||
| Back To Top | ||||
|
|
|
|
|
|

