| |||||||||||||||||||||||
Number of Bedrooms |
Square Footage |
Exposure |
Suite Floor Plan |
Jr. 1 Bedroom |
466 Sq.Ft. |
North |
|
Jr. 1 Bedroom |
505 Sq.Ft. |
South |
|
1 Bedroom |
531 Sq.Ft. |
North |
|
1 Bedroom |
566 Sq.Ft. |
South East |
|
1 Bedroom + Den |
588 Sq.Ft. |
North |
|
1 Bedroom + Den |
588 Sq.Ft. |
North |
|
1 Bedroom |
595 Sq.Ft. |
West |
|
1 Bedroom |
597 Sq.Ft. |
South |
|
1 Bedroom |
612 Sq.Ft. |
North |
|
1 Bedroom |
640 Sq.Ft. |
South |
|
1 Bedroom |
648 Sq.Ft. |
North |
|
1 Bedroom |
648 Sq.Ft. |
North |
|
1 Bedroom + Den |
657 Sq.Ft. |
North |
|
1 Bedroom + Den |
657 Sq.Ft. |
North |
|
1 Bedroom + Den |
686 Sq.Ft. |
South |
|
1 Bedroom + Den |
687 Sq.Ft. |
South |
|
1 Bedroom + Den |
691 Sq.Ft. |
North East |
|
1 Bedroom + Den |
701 Sq.Ft. |
South |
|
1 Bedroom + Den |
715 Sq.Ft. |
South |
|
1 Bedroom + Den |
745 Sq.Ft. |
South |
|
1 Bedroom + Den
|
786 Sq.Ft. |
South |
|
1 Bedroom + Den
|
786 Sq.Ft. |
South |
|
1 Bedroom + Den
|
786 Sq.Ft. |
South |
1GR |
2 Bedroom |
863 Sq.Ft. |
North West |
|
2 Bedroom |
875 Sq.Ft. |
South East |
|
2 Bedroom |
875 Sq.Ft. |
South East |
|
2 Bedroom |
889 Sq.Ft. |
North East |
|
2 Bedroom |
913 Sq.Ft. |
North |
2Z |
2 Bedroom |
968 Sq.Ft. |
South West |
|
2 Bedroom |
968 Sq.Ft. |
South West |
|
2 Bedroom |
1,000 Sq.Ft. |
South East |
906 |
2 Bedroom |
1,049 Sq.Ft. |
South |
PH14 |
1 Bedroom |
1,074 Sq.Ft. |
South East |
|
2 Bedroom |
1,085 Sq.Ft. |
North West |
|
2 Bedroom |
1,092 Sq.Ft. |
South |
|
2 Bedroom + Den |
1,129 Sq.Ft. |
South |
|
2 Bedroom + Den |
1,129 Sq.Ft. |
South |
|
2 Bedroom |
1,161 Sq.Ft. |
South West |
|
2 Bedroom |
1,161 Sq.Ft. |
South West |
|
2 Bedroom |
1,240 Sq.Ft. |
South West |
|
2 Bedroom |
1,275 Sq.Ft. |
South |
|
2 Bedroom |
1,275 Sq.Ft. |
South |
|
2 Bedroom |
1,298 Sq.Ft. |
South |
|
2 Bedroom + Den |
1,364 Sq.Ft. |
South |
|
2 Bedroom + Den |
1,364 Sq.Ft. |
South |
|
2 Bedroom |
1,368 Sq.Ft. |
North West |
|
2 Bedroom |
1,368 Sq.Ft. |
North West |
|
2 Bedroom
|
1,454 Sq.Ft. |
South West |
|
| Live / Work | |||
Live / Work + Den |
735 Sq.Ft. |
South |
LW |
Live / Work + Den |
760 Sq.Ft. |
South |
LW |
Live / Work + Den |
775 Sq.Ft. |
South |
LW |
Live / Work + Den |
815 Sq.Ft. |
South |
LW-1 |
Live / Work + Den |
815 Sq.Ft. |
South |
LW-1R |
|
| |||
| Building Entrance | ||||
| Ground Floor - Amenities | ||||
| Ground Floor - Amenities | ||||
| Ground Floor - Lobby Rendering | ||||
| Ground Floor - Kitchen Rendering | ||||
| 12th Floor Rooftop - Gym and Fitness Area | ||||
| 12th Floor Rooftop - Gym and Fitness Area | ||||
| 12th Floor Rooftop - Gym and Fitness Area | ||||
| 12th Floor Rooftop - Gym and Fitness Area | ||||
| 12th Floor Rooftop - Gym and Fitness Area | ||||
| 12th Floor Rooftop - Yoga Studio | ||||
| 12th Floor Rooftop - Indoor Pool | ||||
| 12th Floor Rooftop - Terrace | ||||
| 12th Floor Rooftop - Barbecues | ||||
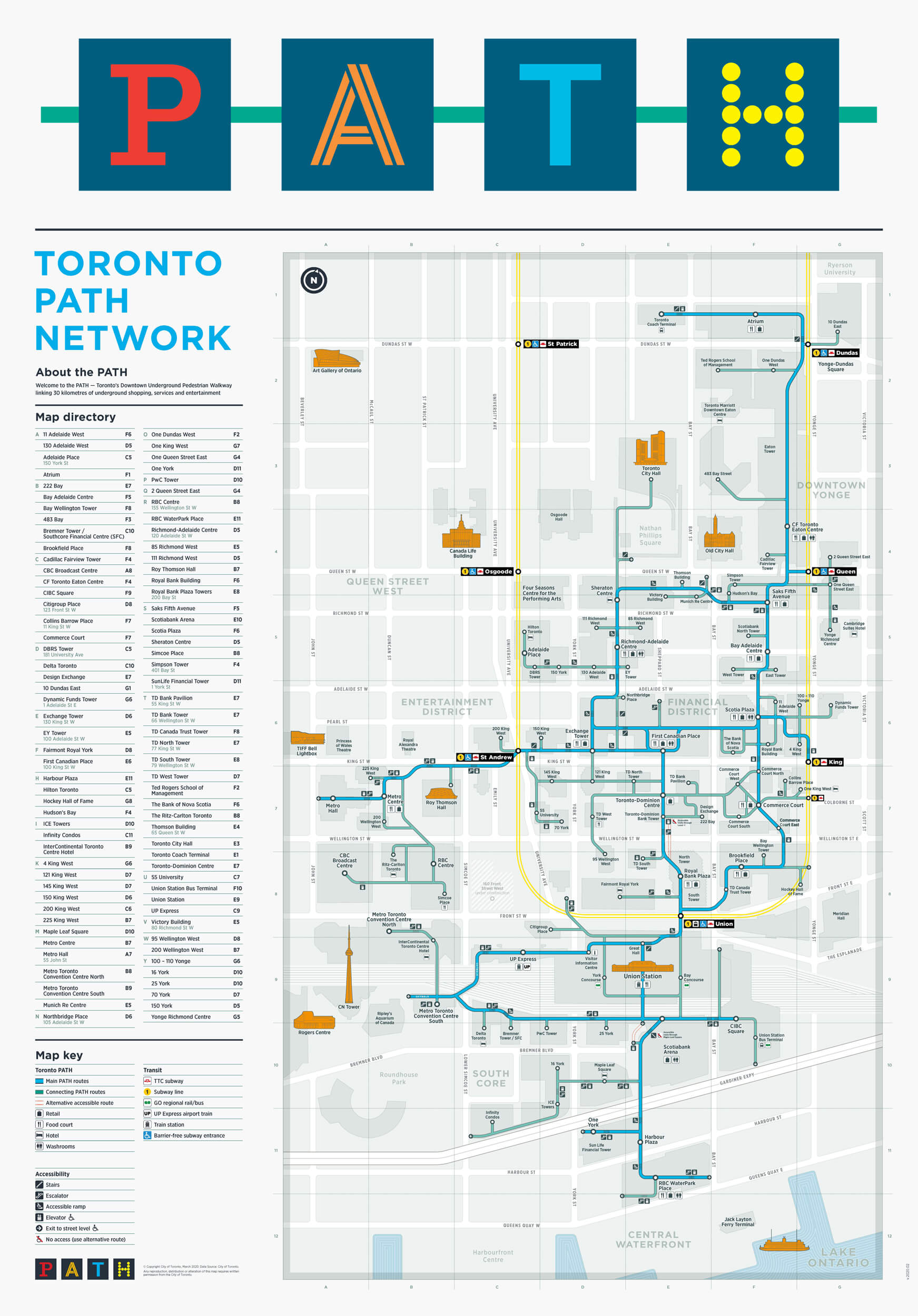 |
||||
| PATH Nearby - (Select To Enlarge) | ||||
 |
||||
| Union Station | ||||
 |
||||
| Scotiabank Area | ||||
 |
||||
| Rogers Centre and CN Tower | ||||
 |
||||
| Ripley's Aquarium | ||||
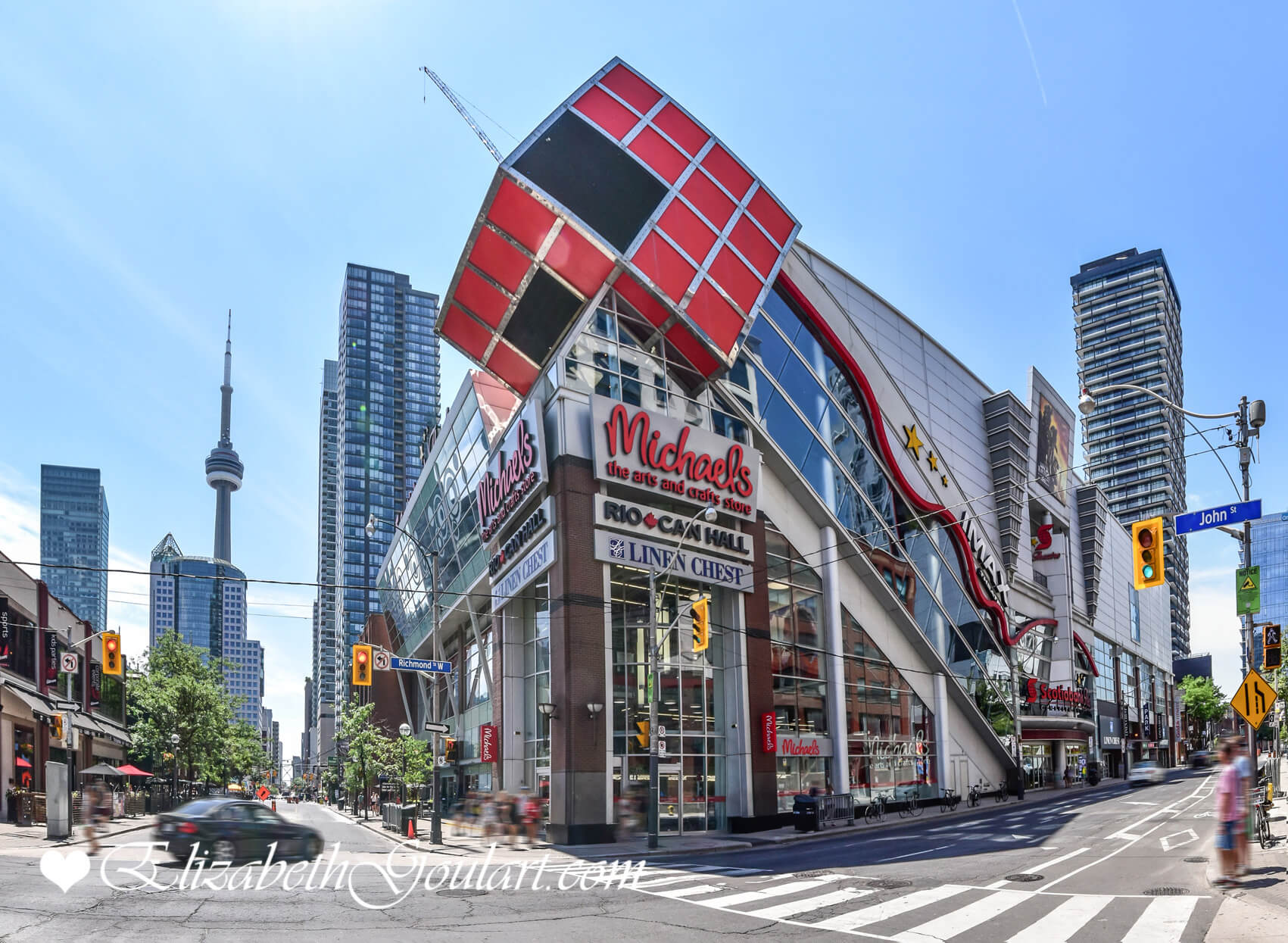 |
||||
| Scotiabank Movie Theatre | ||||
 |
||||
| Toronto International Film Festival Headquarters (TIFF) | ||||
 |
||||
| Theatres | ||||
 |
||||
| Theatres | ||||
 |
||||
| Theatres | ||||
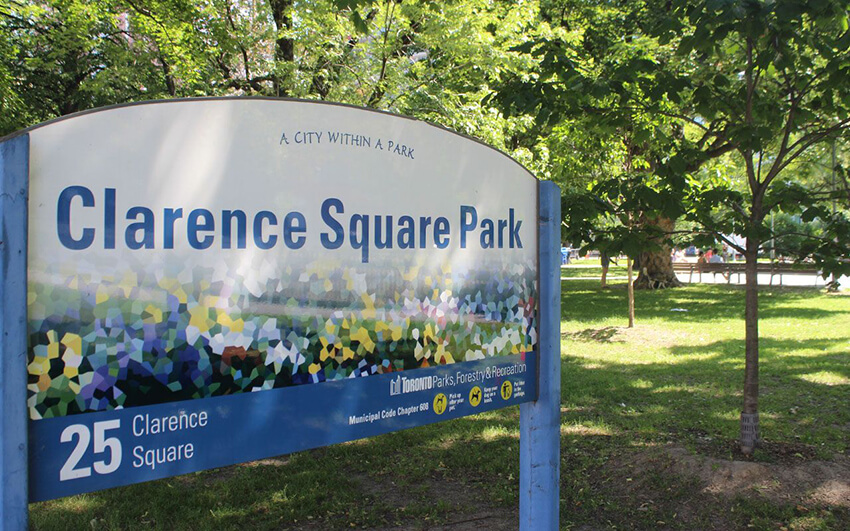 |
||||
| Clarence Square Park | ||||
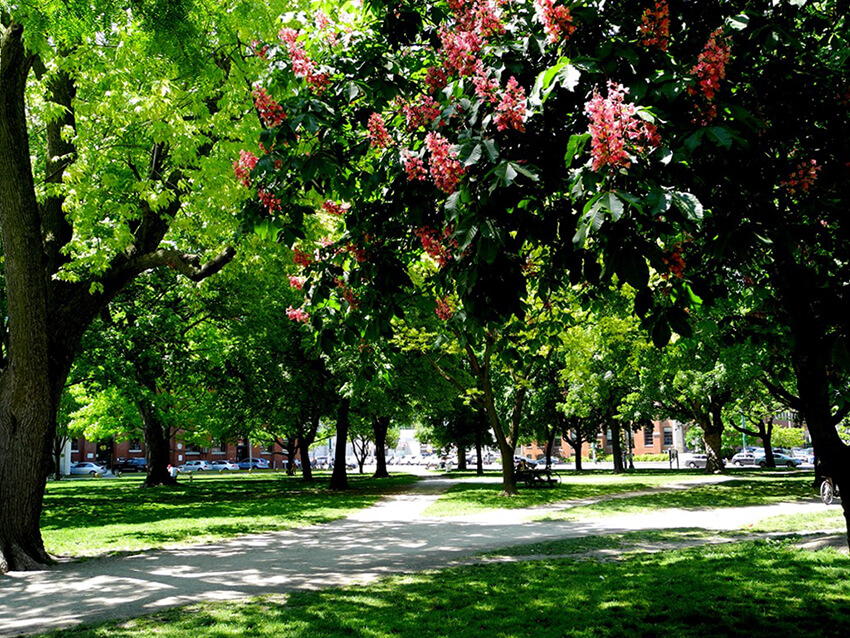 |
||||
| Clarence Square Park | ||||
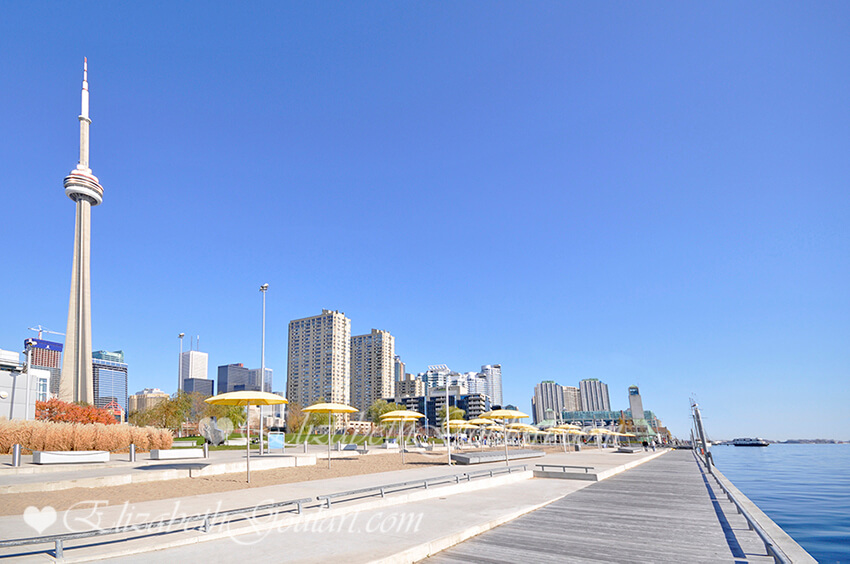 |
||||
| HTO Beach | ||||
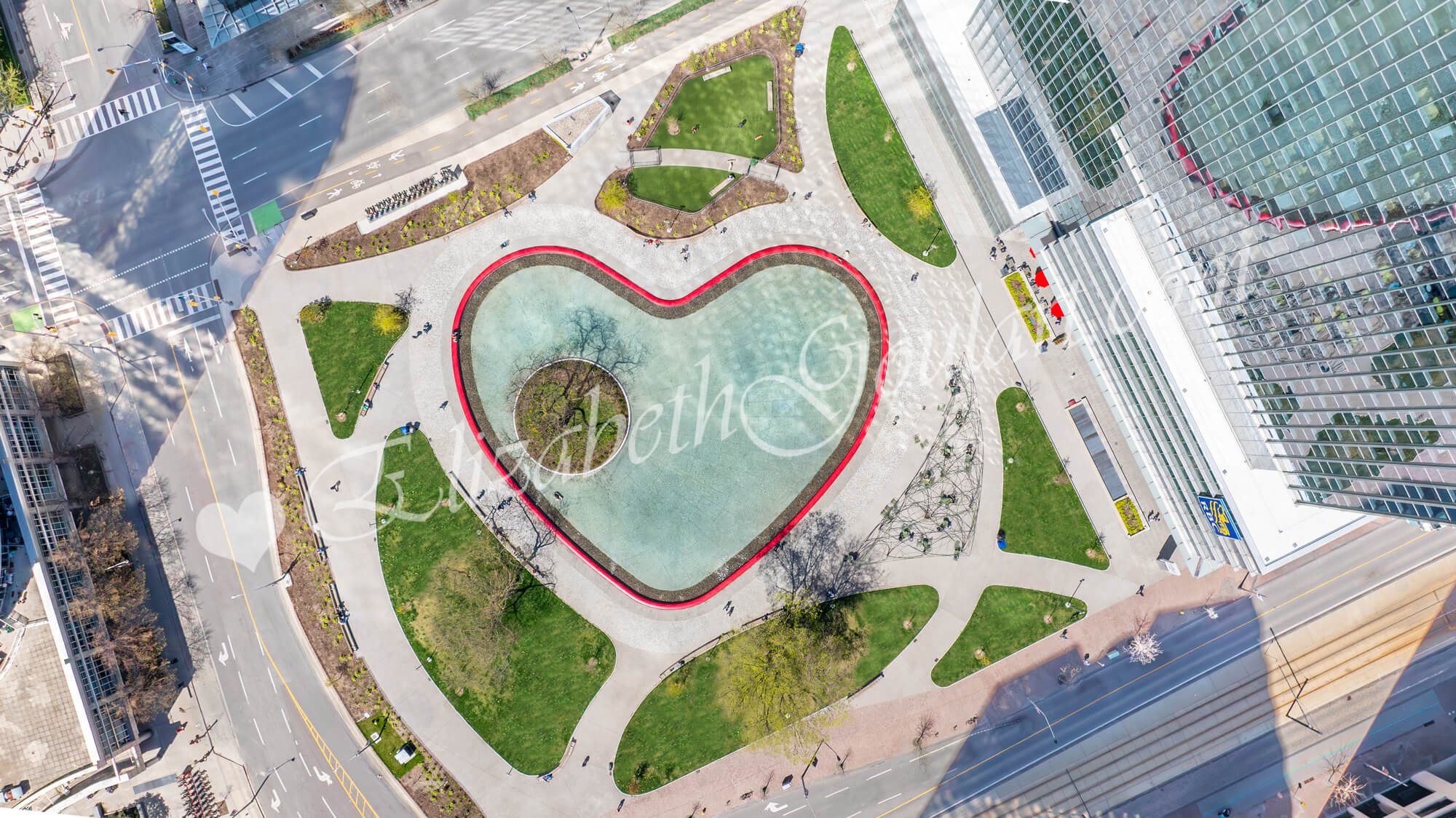 |
||||
| Love Park | ||||
 |
||||
| Financial District | ||||
 |
||||
| Marina | ||||
 |
||||
| Billy Bishop Island Airport | ||||
| Back To Top | ||||
|
|
|
|
|
|
