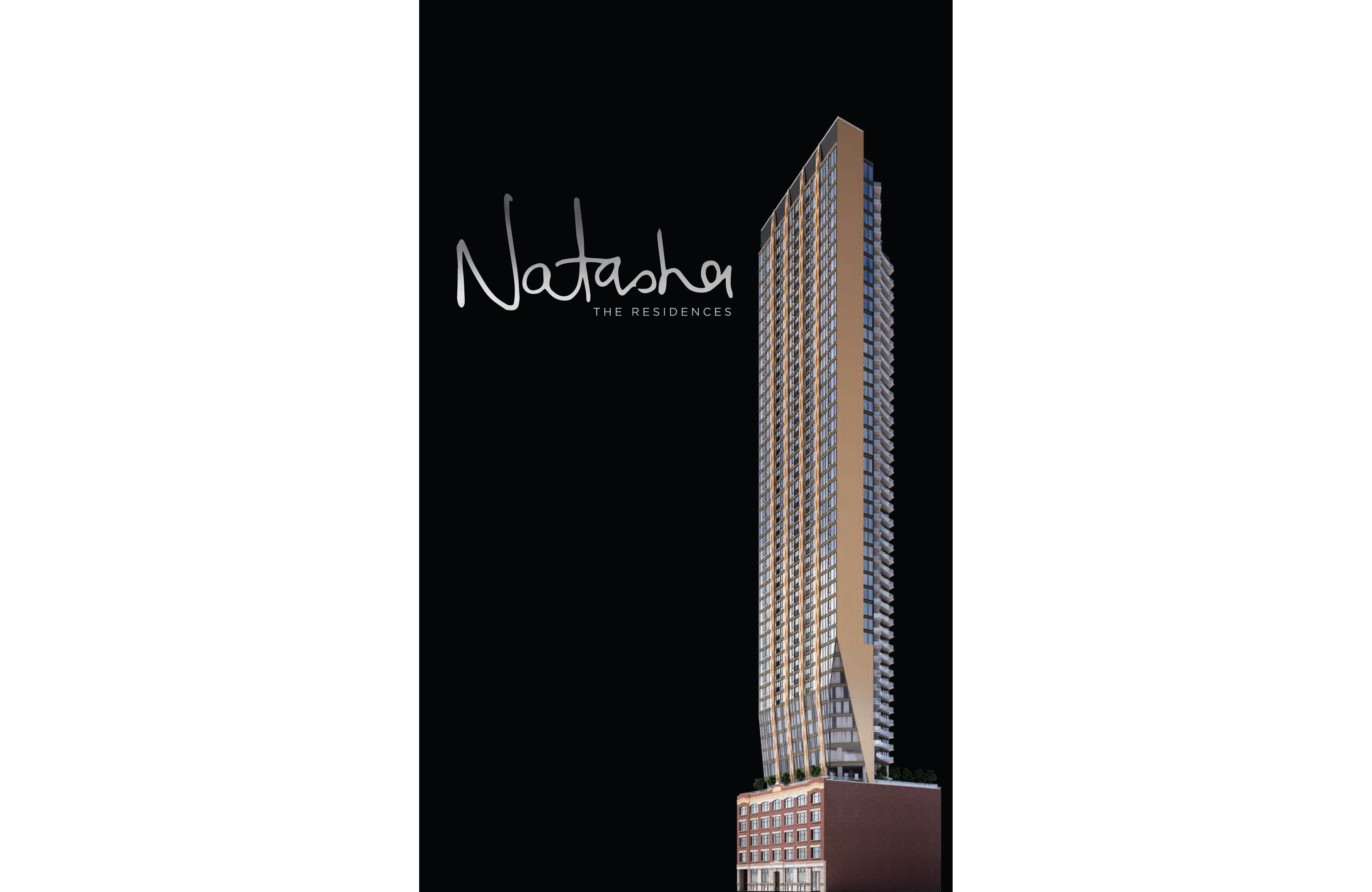| |||||||||||||
Number of Bedrooms |
Square Footage |
Exposure |
Suite Floor Plan |
Bachelor / Studio |
339 Sq.Ft. |
South West |
|
Bachelor / Studio |
352 Sq.Ft. |
South West |
|
Bachelor / Studio |
372 Sq.Ft. |
East |
|
Bachelor / Studio |
419 Sq.Ft. |
East |
|
Bachelor / Studio |
419 Sq.Ft. |
East |
|
Bachelor / Studio |
425 Sq.Ft. |
East |
|
Bachelor / Studio |
428 Sq.Ft. |
East |
|
Bachelor / Studio |
449 Sq.Ft. |
North |
|
1 Bedroom |
468 Sq.Ft. |
North |
|
Bachelor / Studio |
473 Sq.Ft. |
North |
|
1 Bedroom |
474 Sq.Ft. |
North |
|
1 Bedroom |
492 Sq.Ft. |
North |
|
1 Bedroom |
493 Sq.Ft. |
North |
|
1 Bedroom |
500 Sq.Ft. |
North |
|
1 Bedroom + Study |
505 Sq.Ft. |
South West |
|
1 Bedroom |
514 Sq.Ft. |
North East |
|
1 Bedroom + Den |
524 Sq.Ft. |
North |
|
1 Bedroom + Den |
525 Sq.Ft. |
North |
|
1 Bedroom |
535 Sq.Ft. |
North East |
|
1 Bedroom + Den |
543 Sq.Ft. |
South East |
|
1 Bedroom + Den |
570 Sq.Ft. |
North East |
|
2 Bedroom |
727 Sq.Ft. |
South West |
|
2 Bedroom |
730 Sq.Ft. |
South West |
|
1 Bedroom + Den |
742 Sq.Ft. |
North East |
|
2 Bedroom |
798 Sq.Ft. |
North West |
|
2 Bedroom |
834 Sq.Ft. |
North West |
|
2 Bedroom |
880 Sq.Ft. |
North West |
|
2 Bedroom |
897 Sq.Ft. |
North West |
|
3 Bedroom |
901 Sq.Ft. |
North West |
|
2 Bedroom |
909 Sq.Ft. |
North West |
|
2 Bedroom + Den |
919 Sq.Ft. |
South East |
|
2 Bedroom + Den |
1,014 Sq.Ft. |
North East |
|
3 Bedroom |
1,025 Sq.Ft. |
North |
|
3 Bedroom |
1,095 Sq.Ft. |
North East |
|
3 Bedroom |
1,252 Sq.Ft. |
North West |
|
3 Bedroom |
1,340 Sq.Ft. |
South East |
|
|
| |||
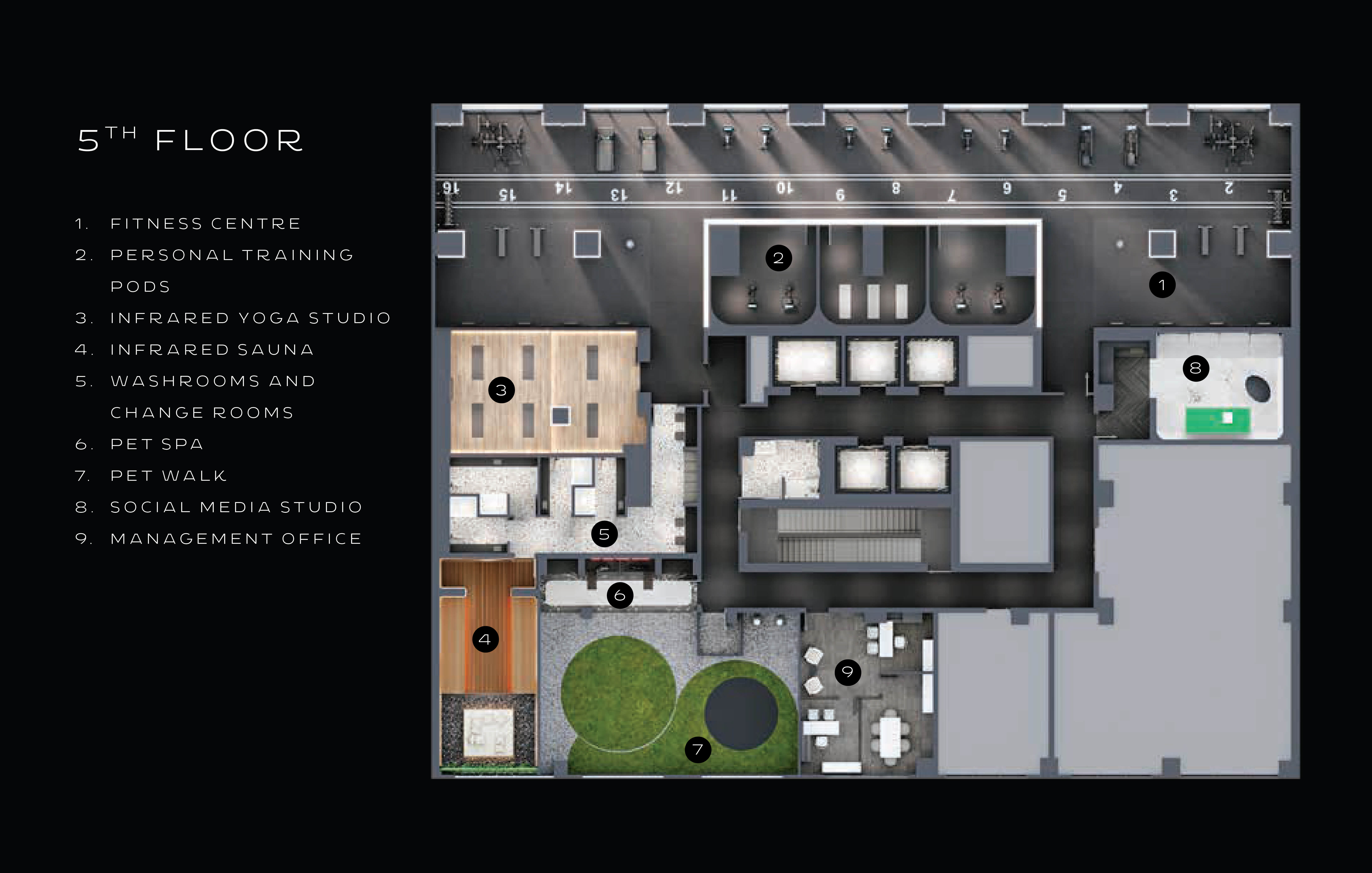 |
||||
5th Floor Amenities |
||||
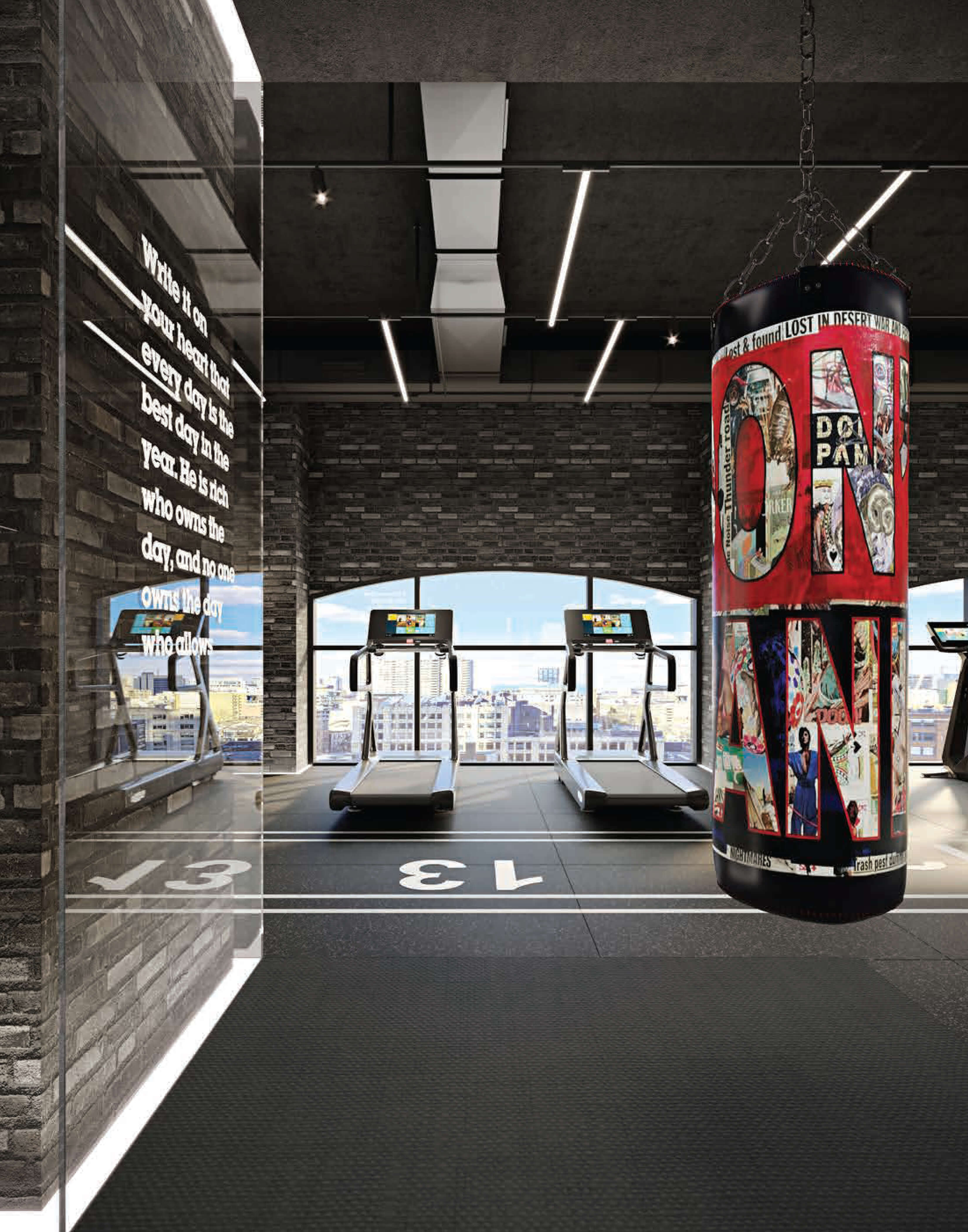 |
||||
5th Floor - Gym and Fitness Area |
||||
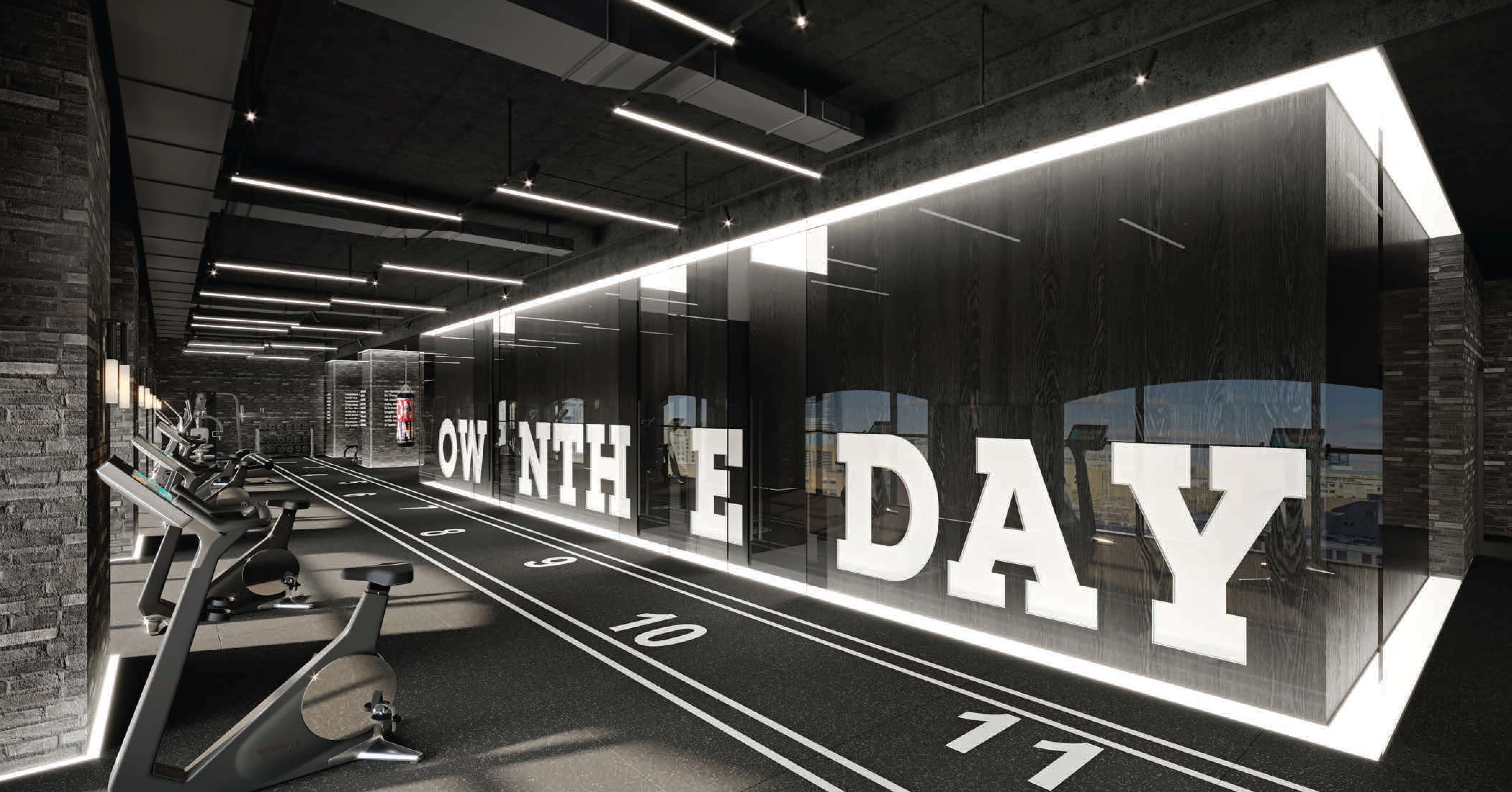 |
||||
5th Floor - Gym and Fitness Area |
||||
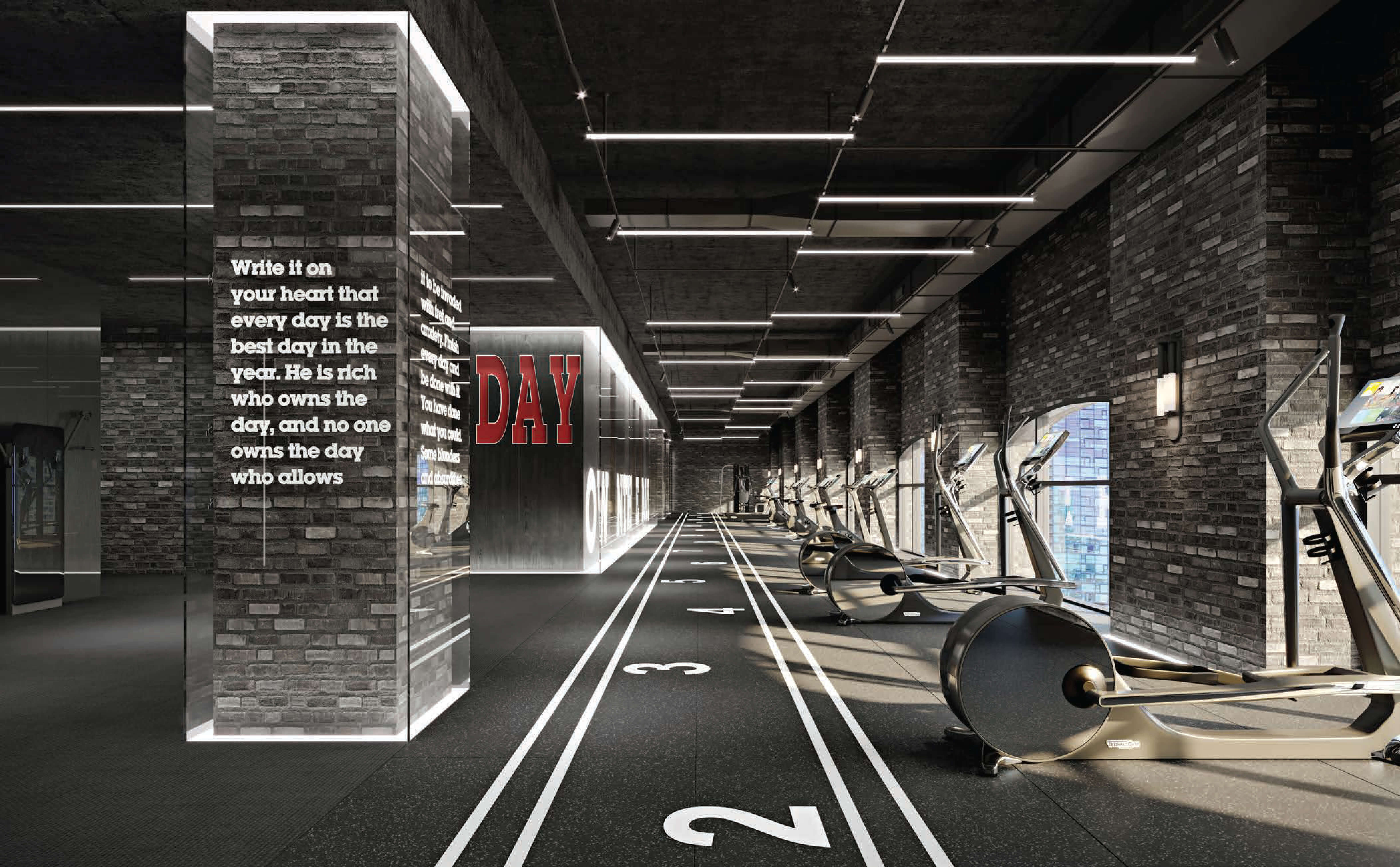 |
||||
| 5th Floor - Gym and Fitness Area | ||||
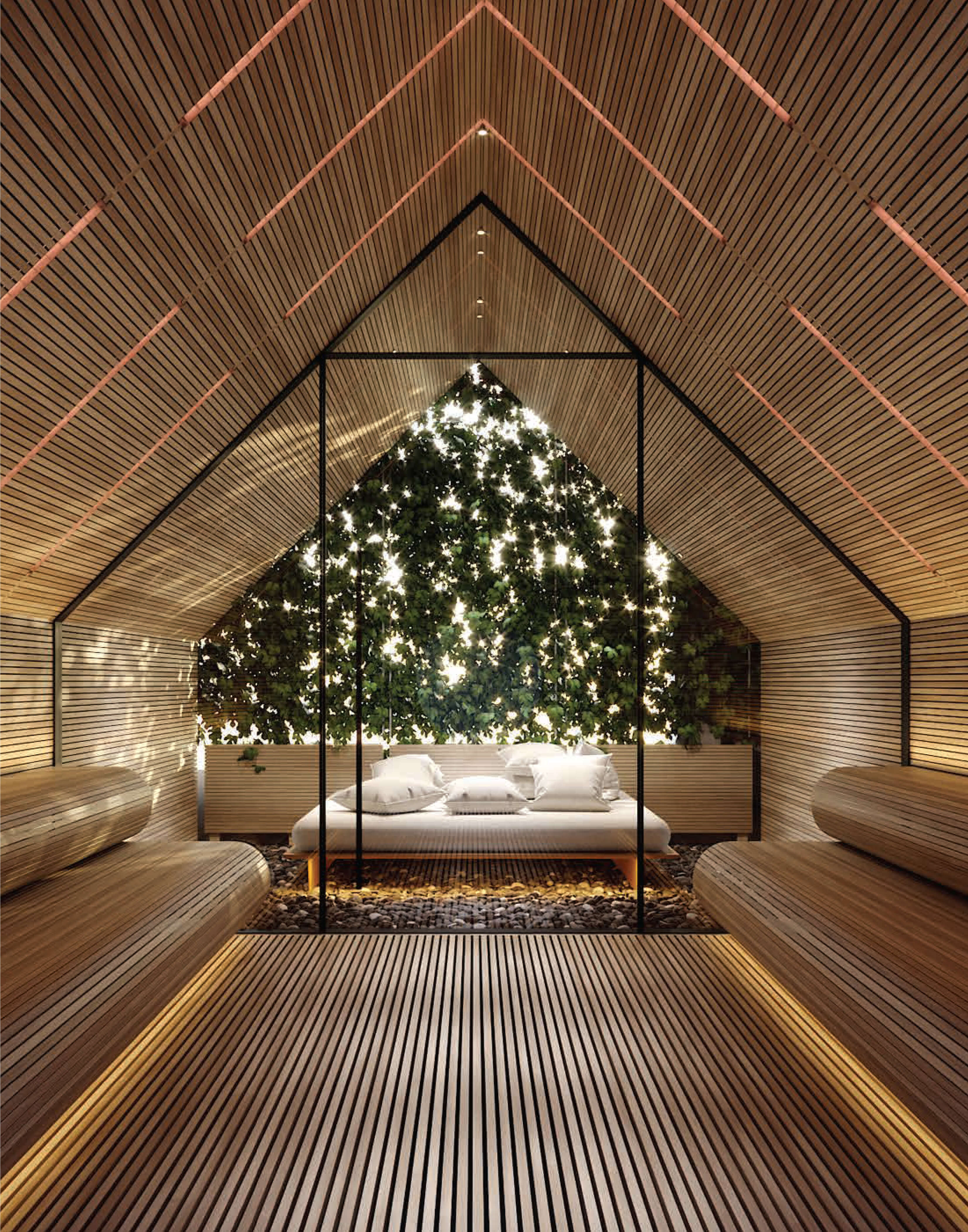 |
||||
| 5th Floor - Infrared Sauna | ||||
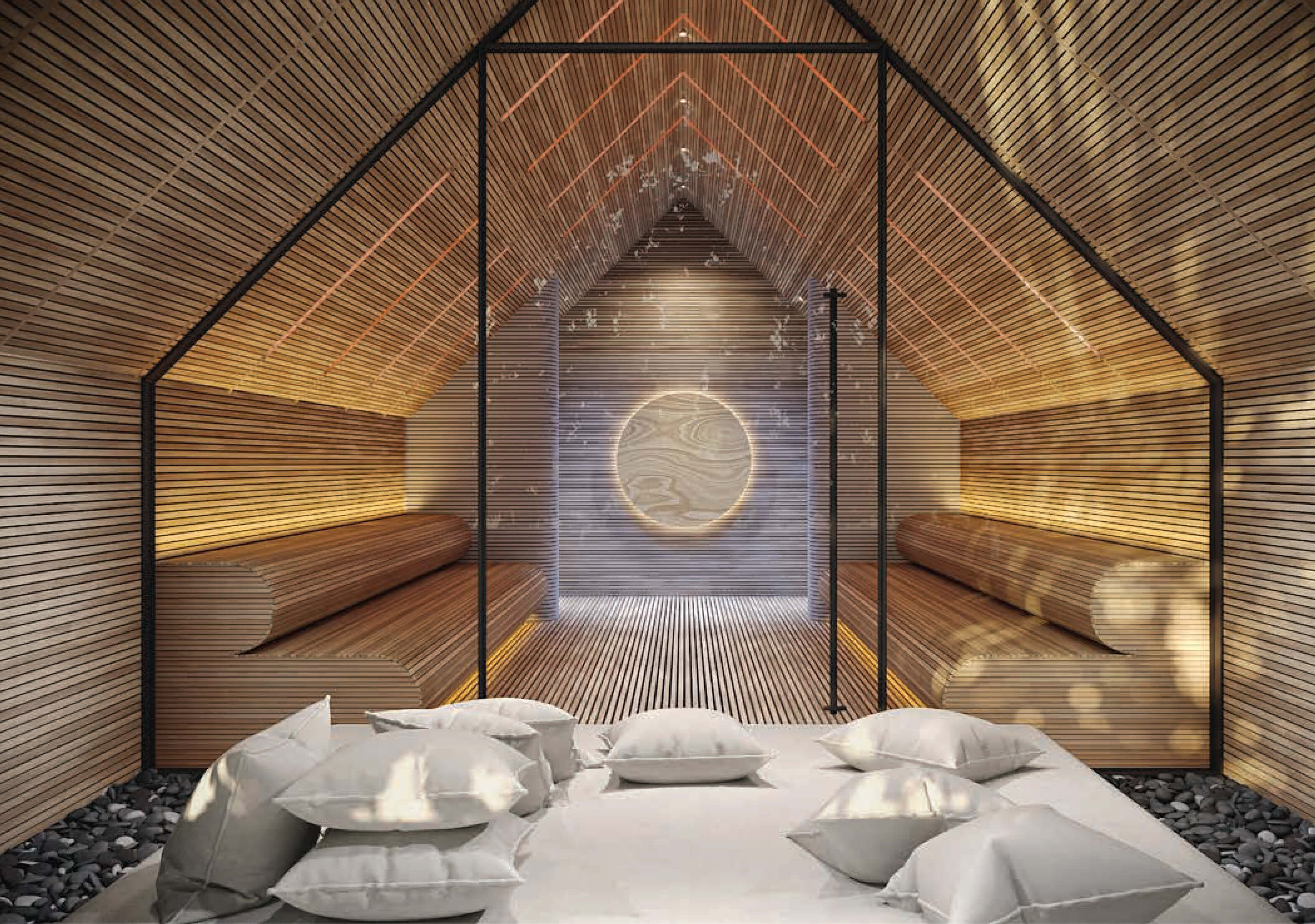 |
||||
| 5th Floor - Infrared Sauna | ||||
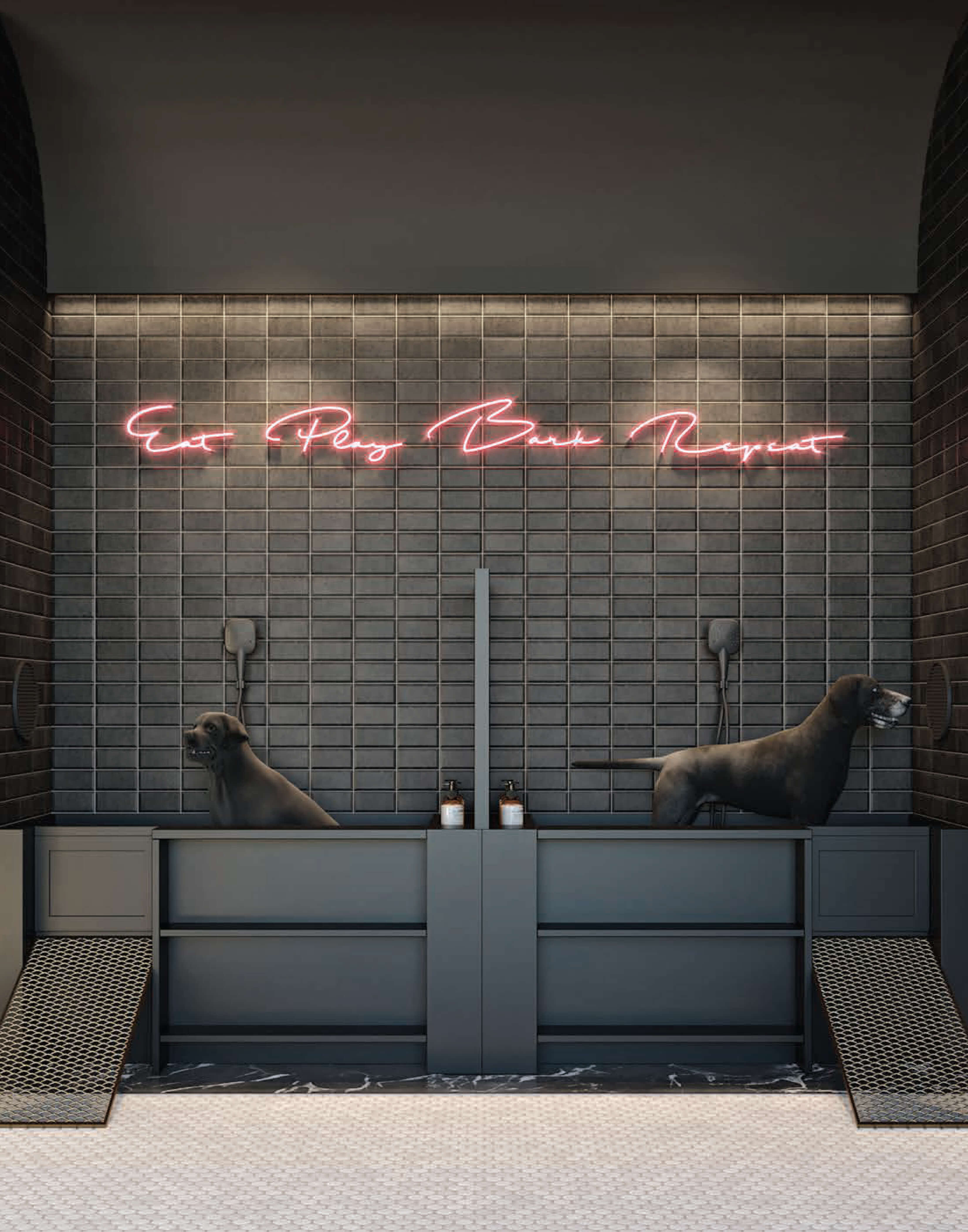 |
||||
| 5th Floor - Pet Spa | ||||
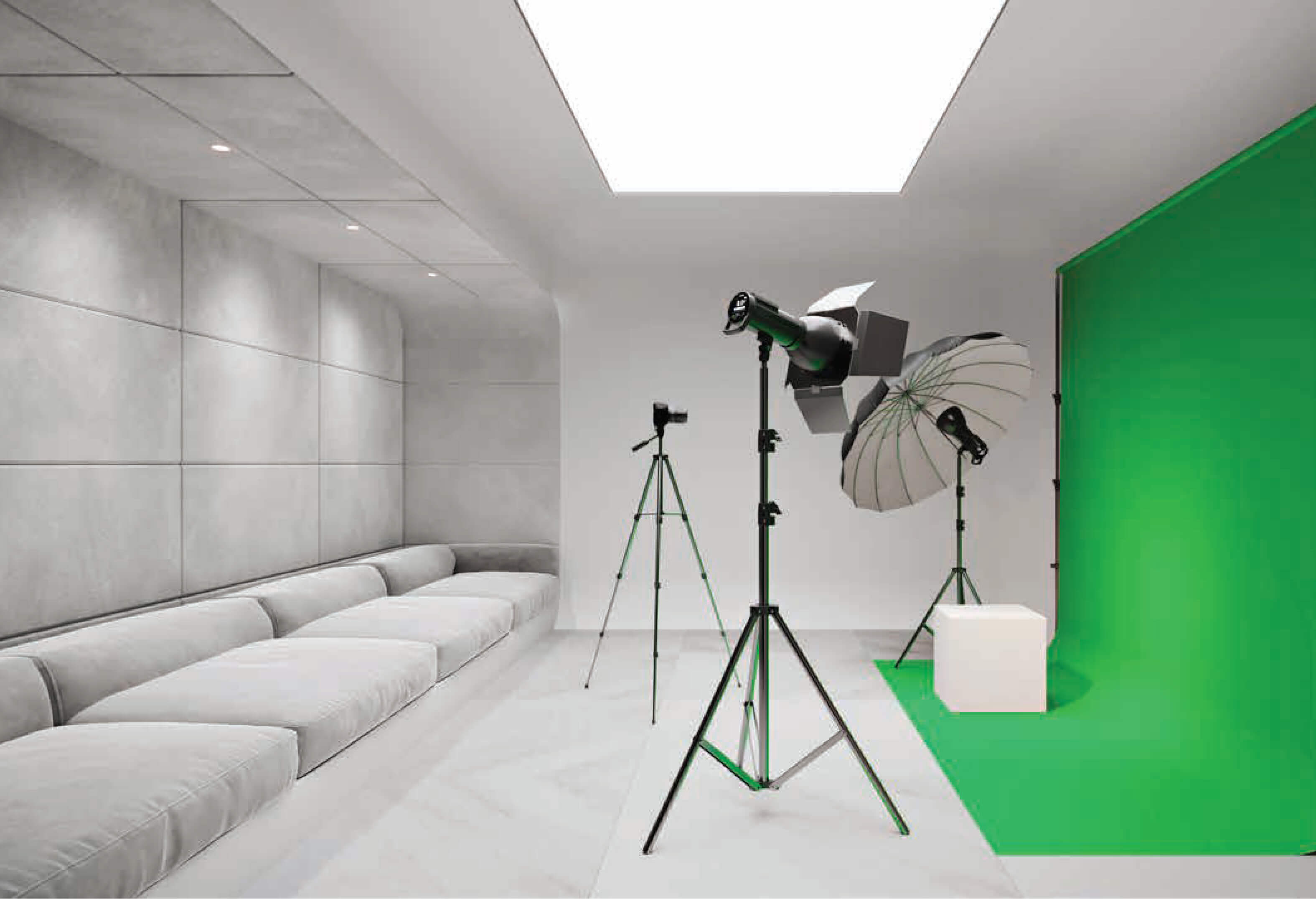 |
||||
| 5th Floor - Social Media Room | ||||
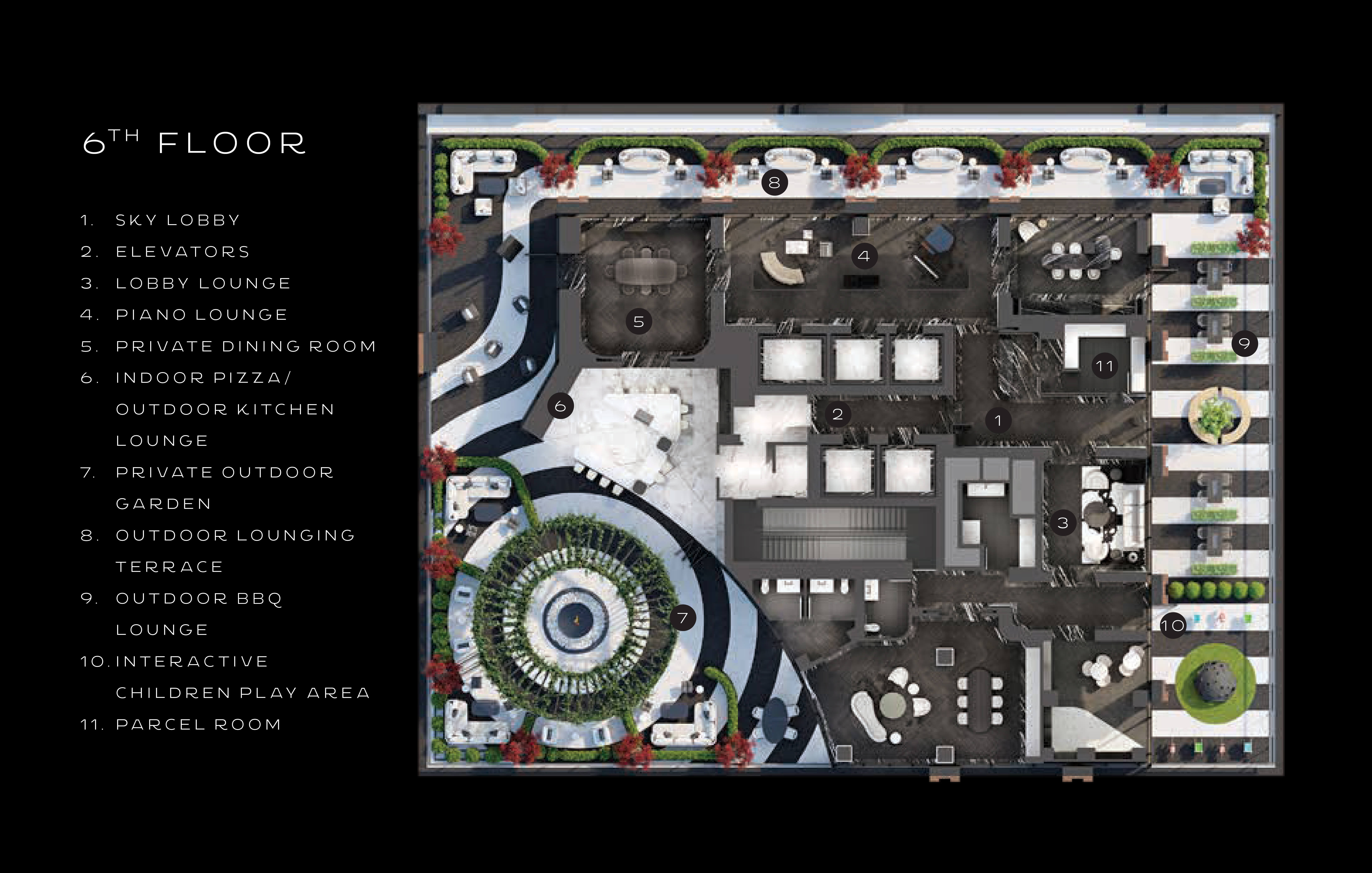 |
||||
| 6th Floor - Amenities | ||||
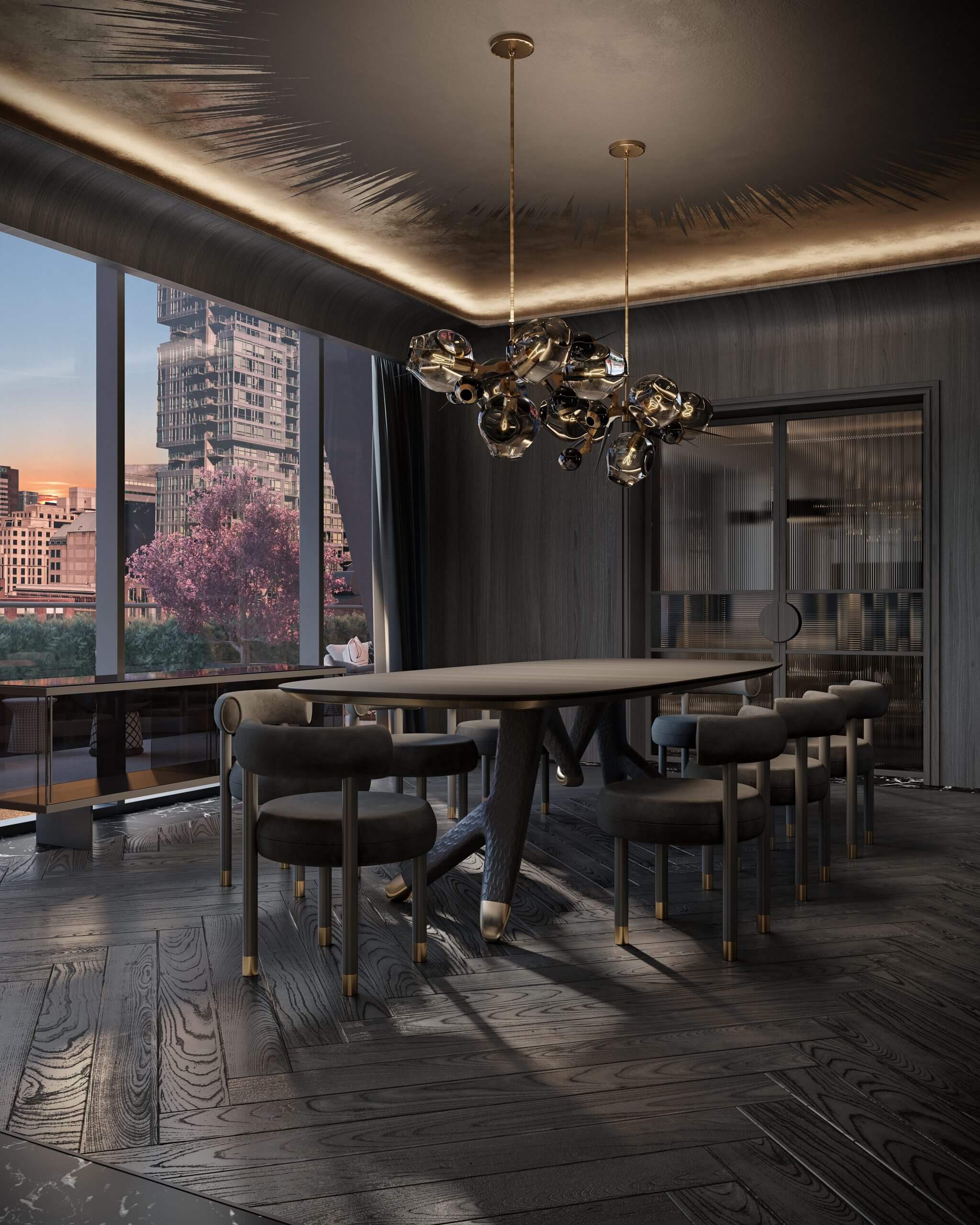 |
||||
| 6th Floor - Dining Area | ||||
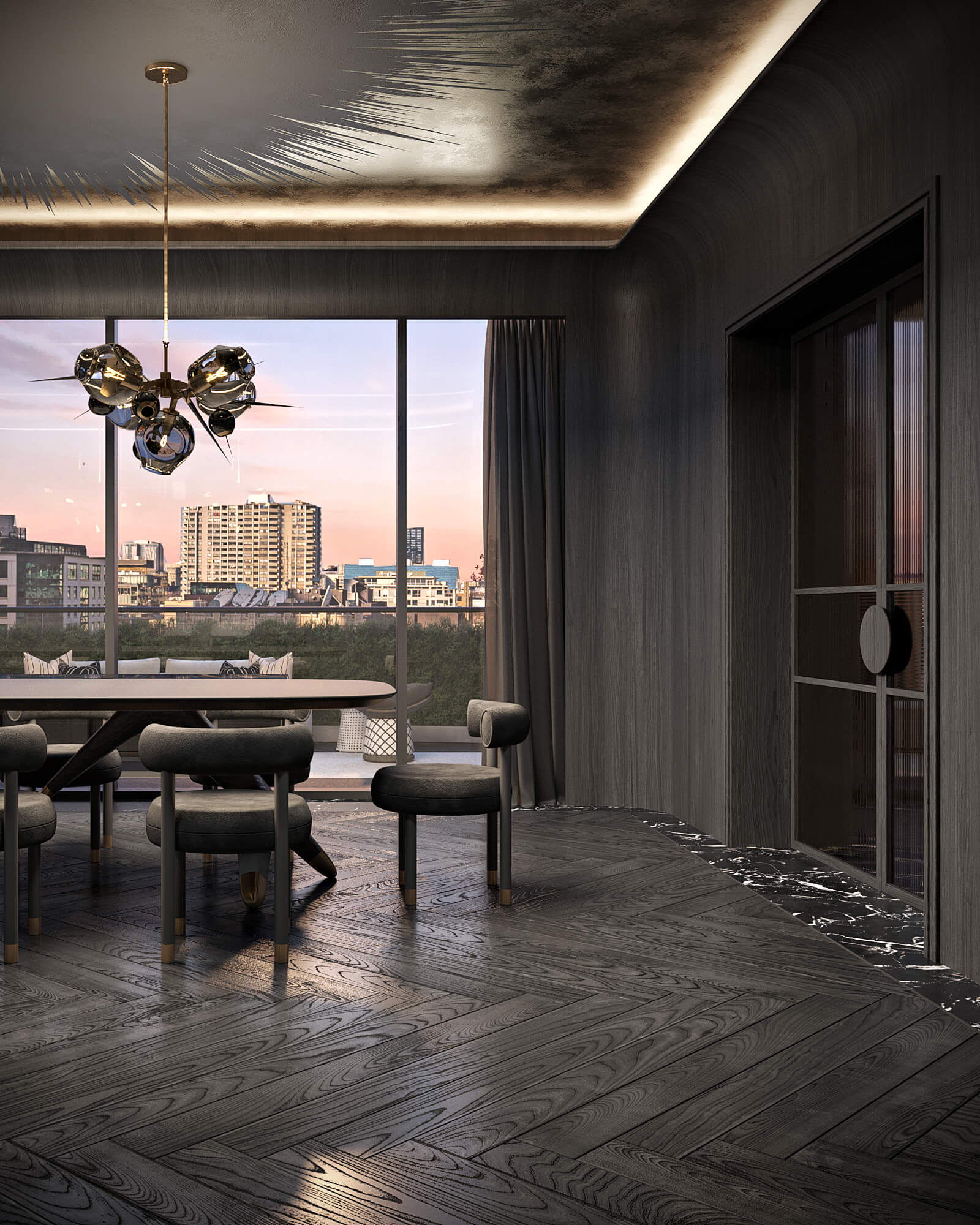 |
||||
| 6th Floor - Dining Area | ||||
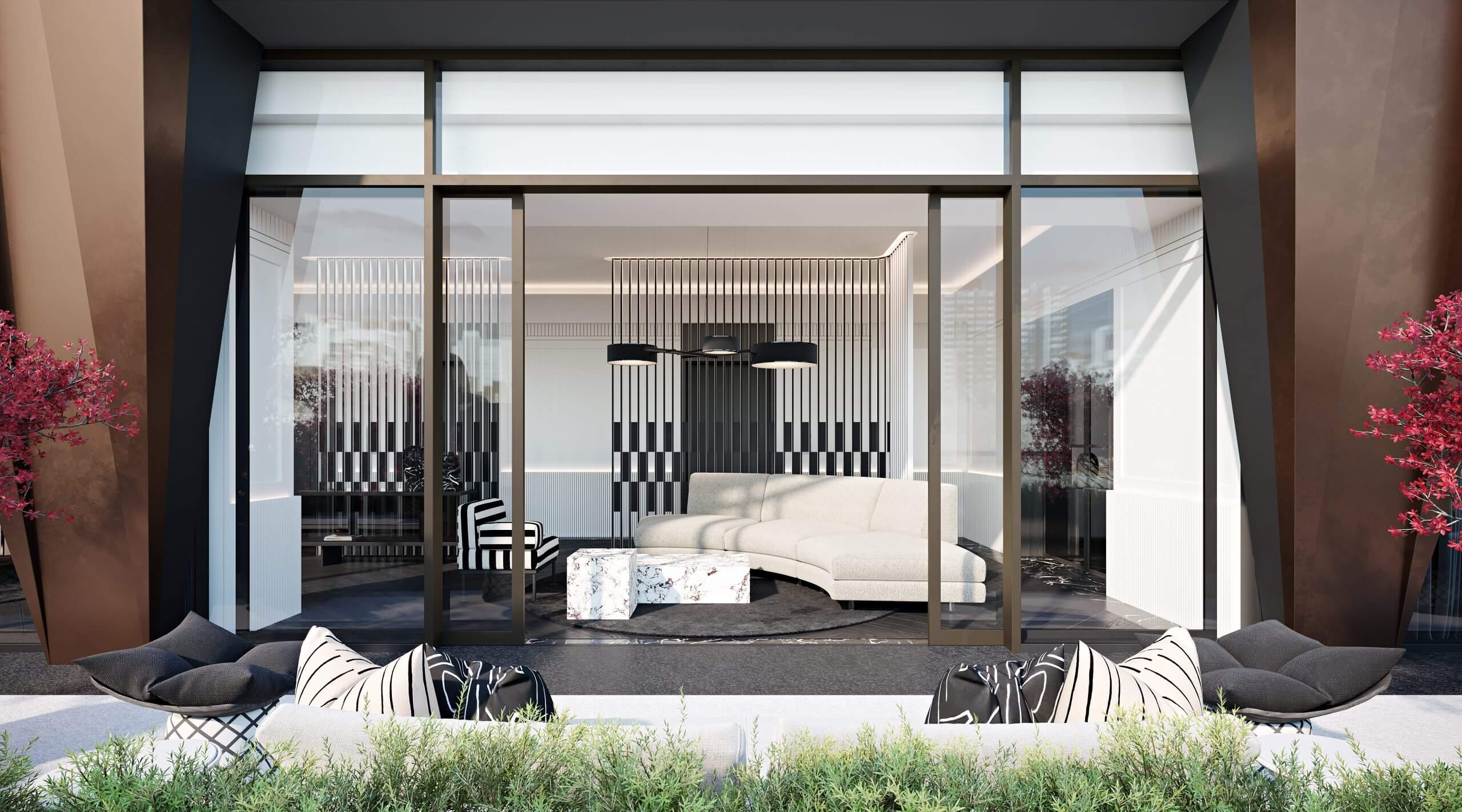 |
||||
| 6th Floor - Elevator Lounge | ||||
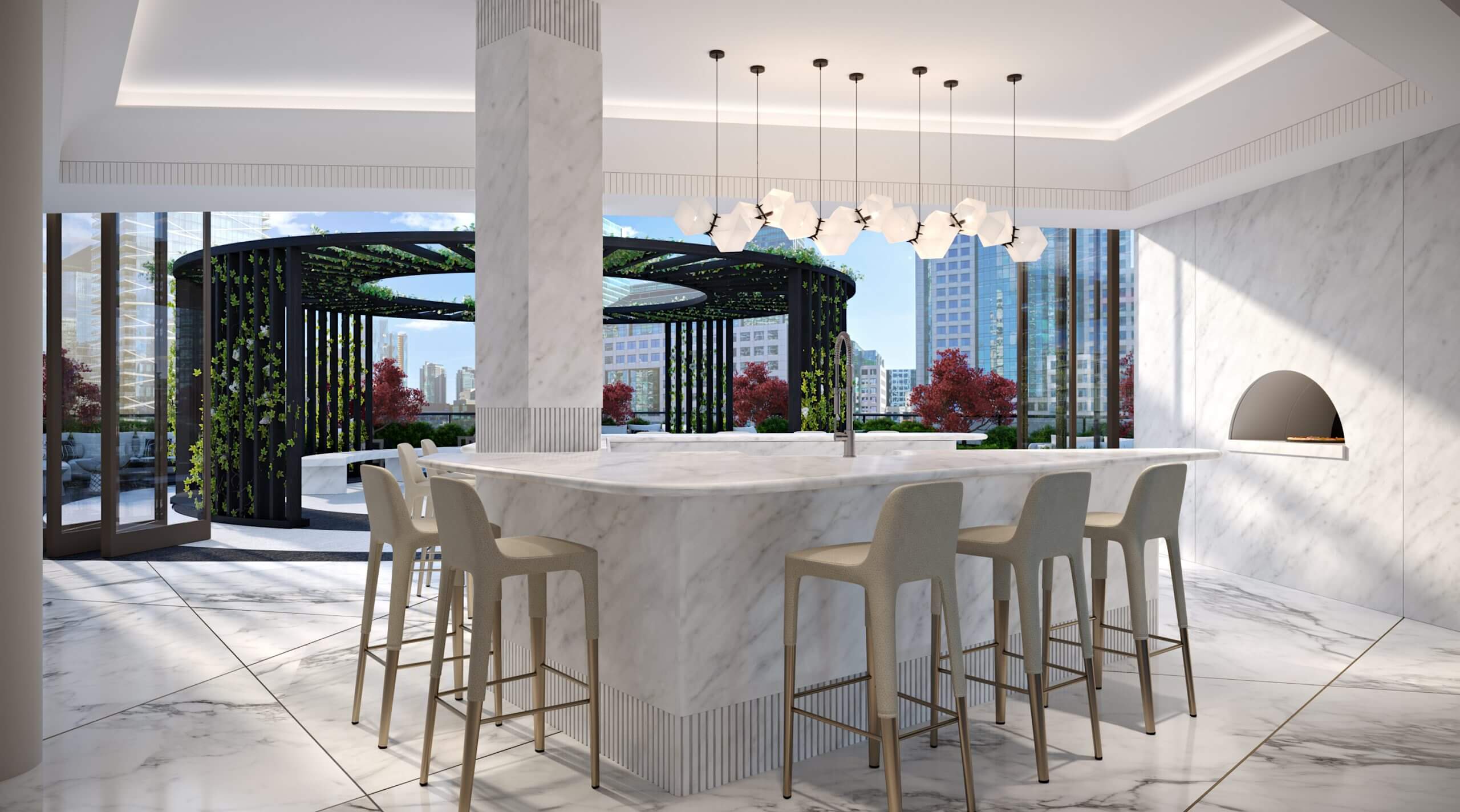 |
||||
| 6th Floor - Indoor / Outdoor Kitchen | ||||
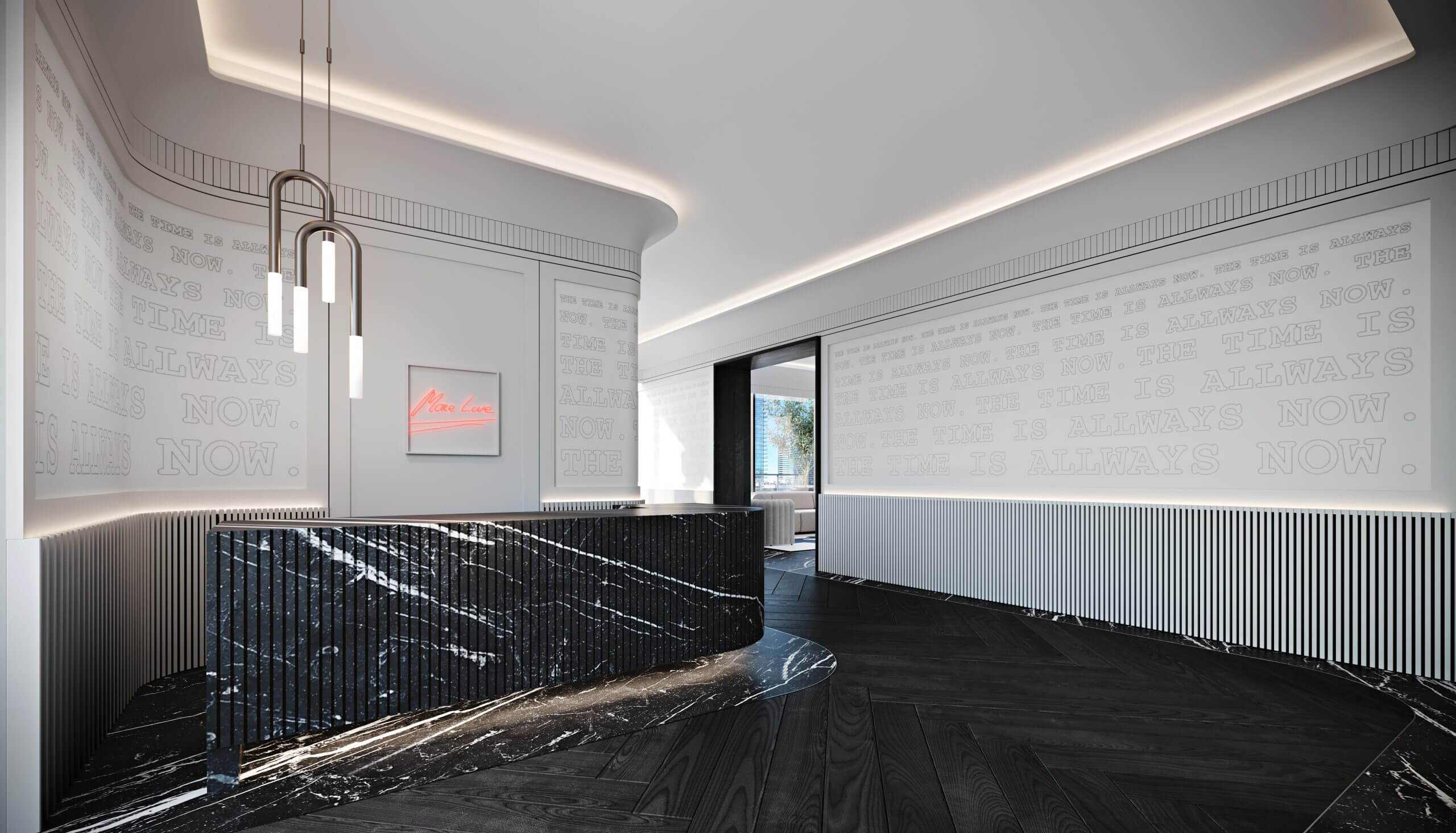 |
||||
| 6th Floor - Sky Lounge | ||||
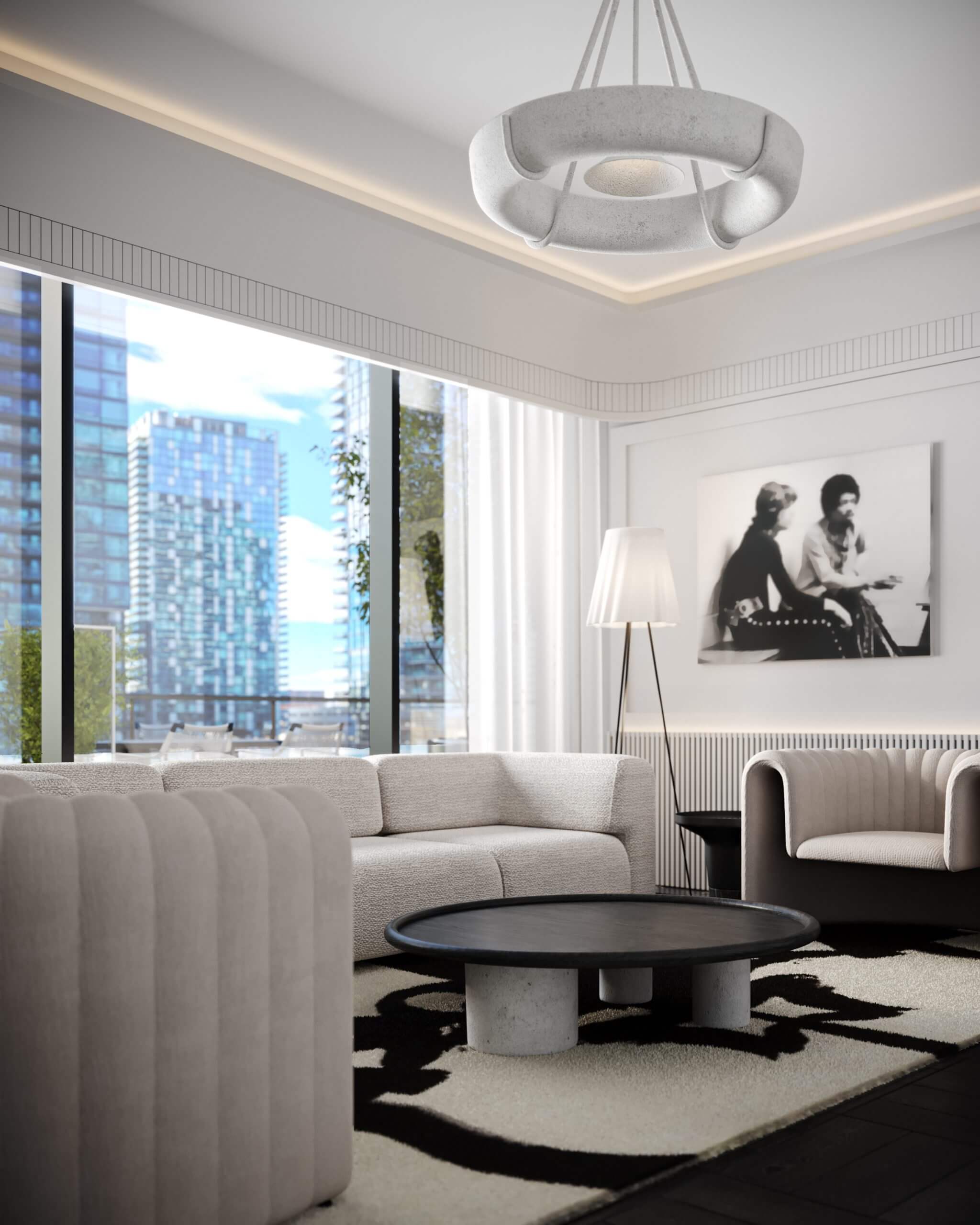 |
||||
| 6th Floor - Sky Lounge | ||||
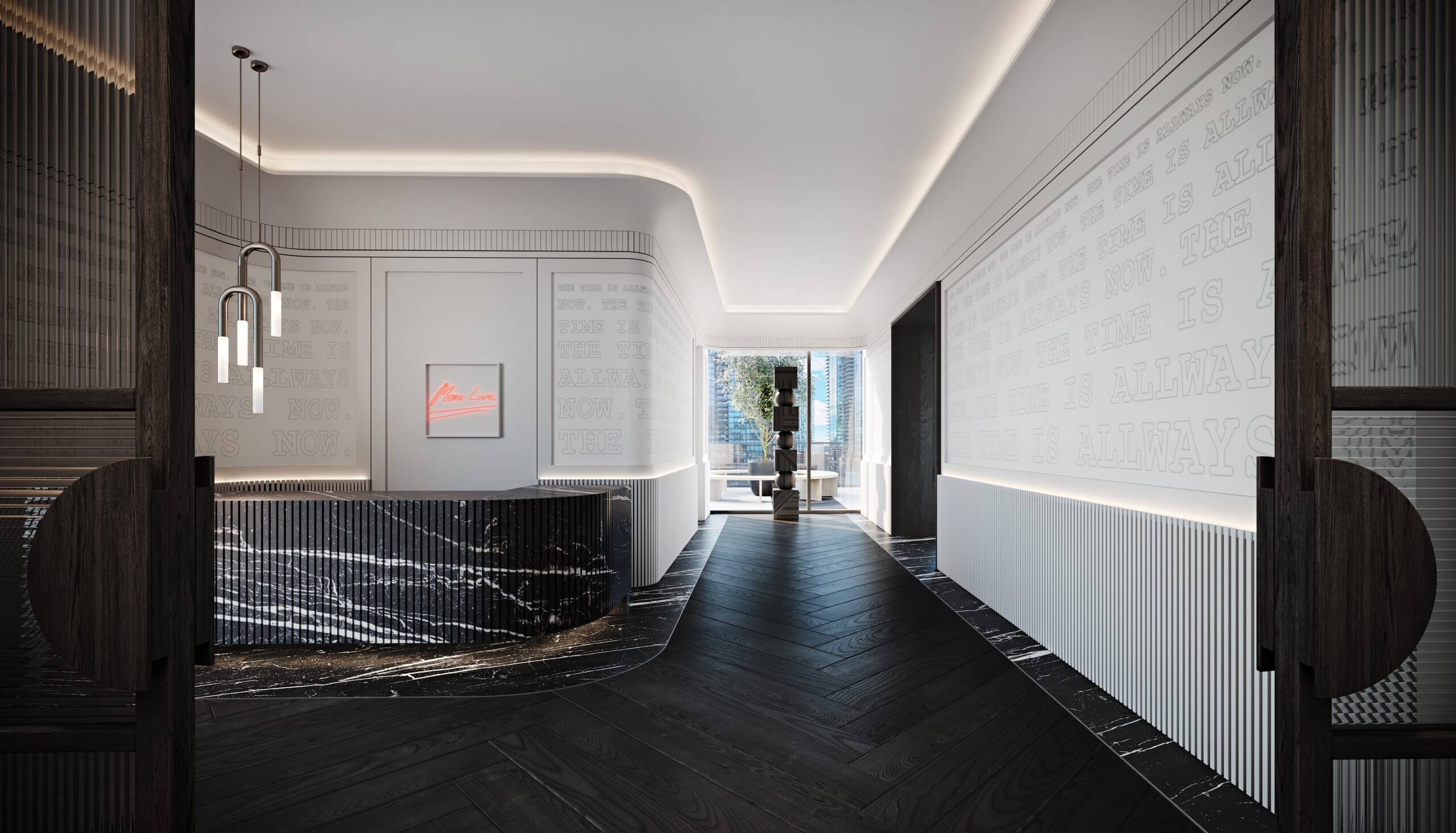 |
||||
| 6th Floor - Sky Lounge | ||||
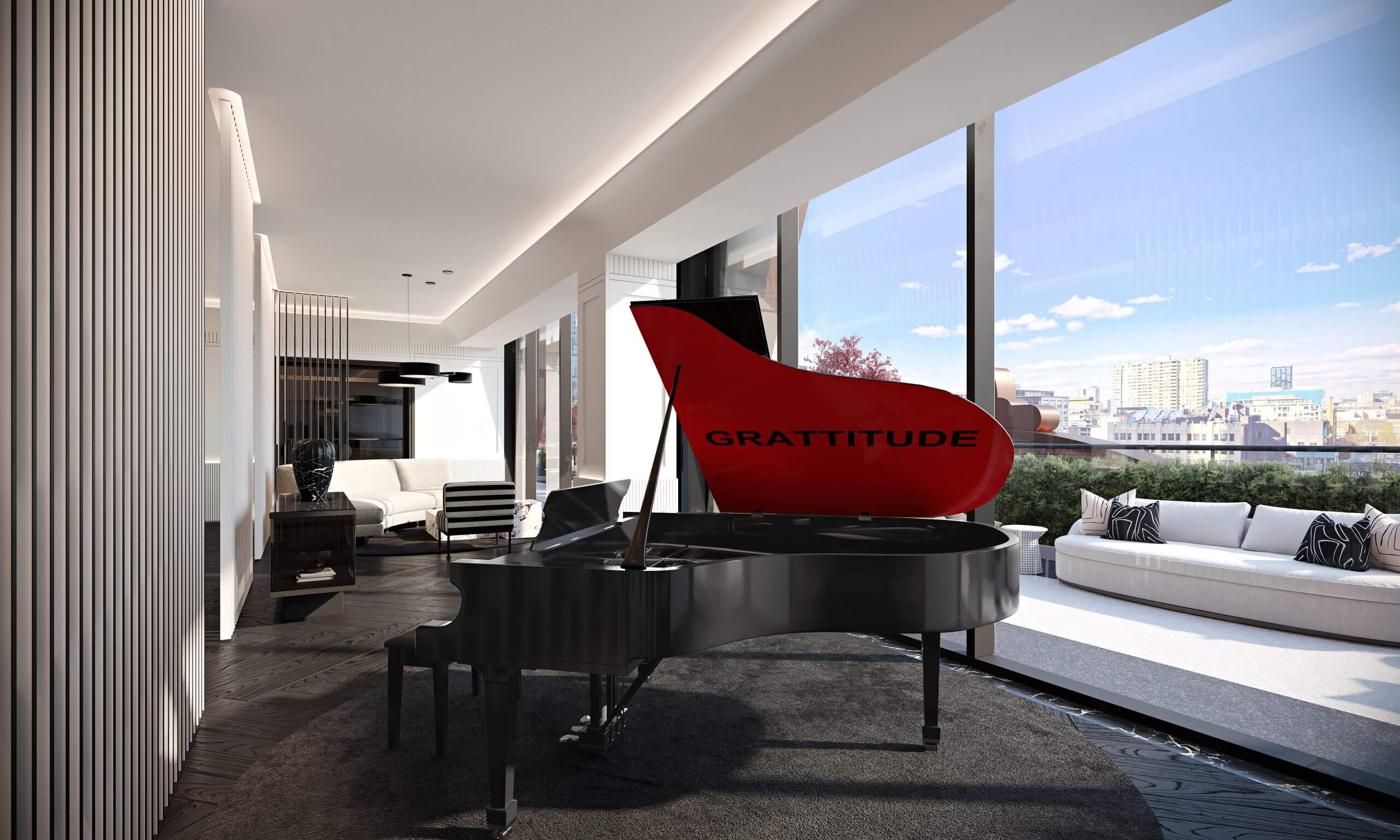 |
||||
| 6th Floor - Piano Lounge | ||||
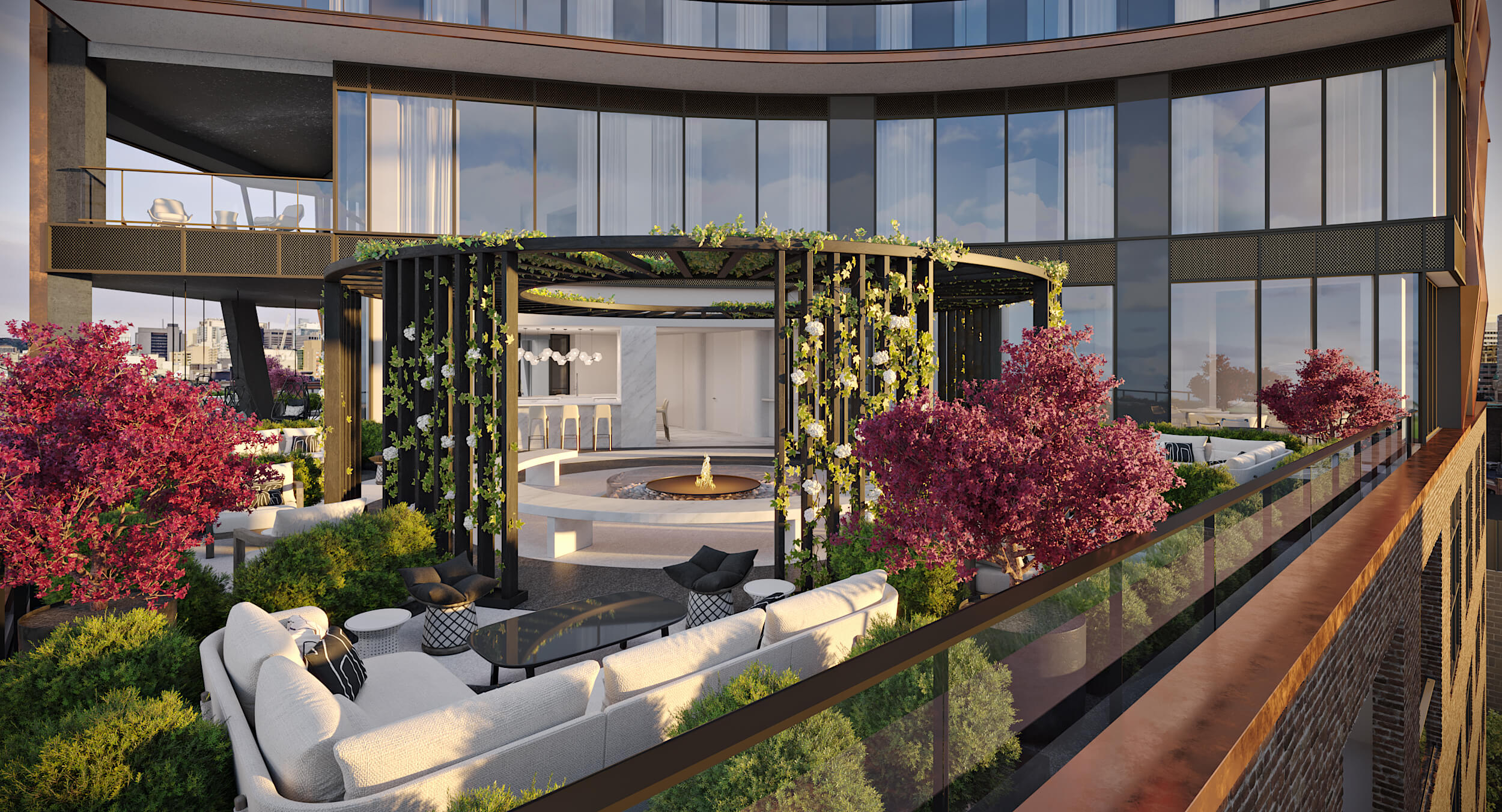 |
||||
| 6th Floor - Terrace | ||||
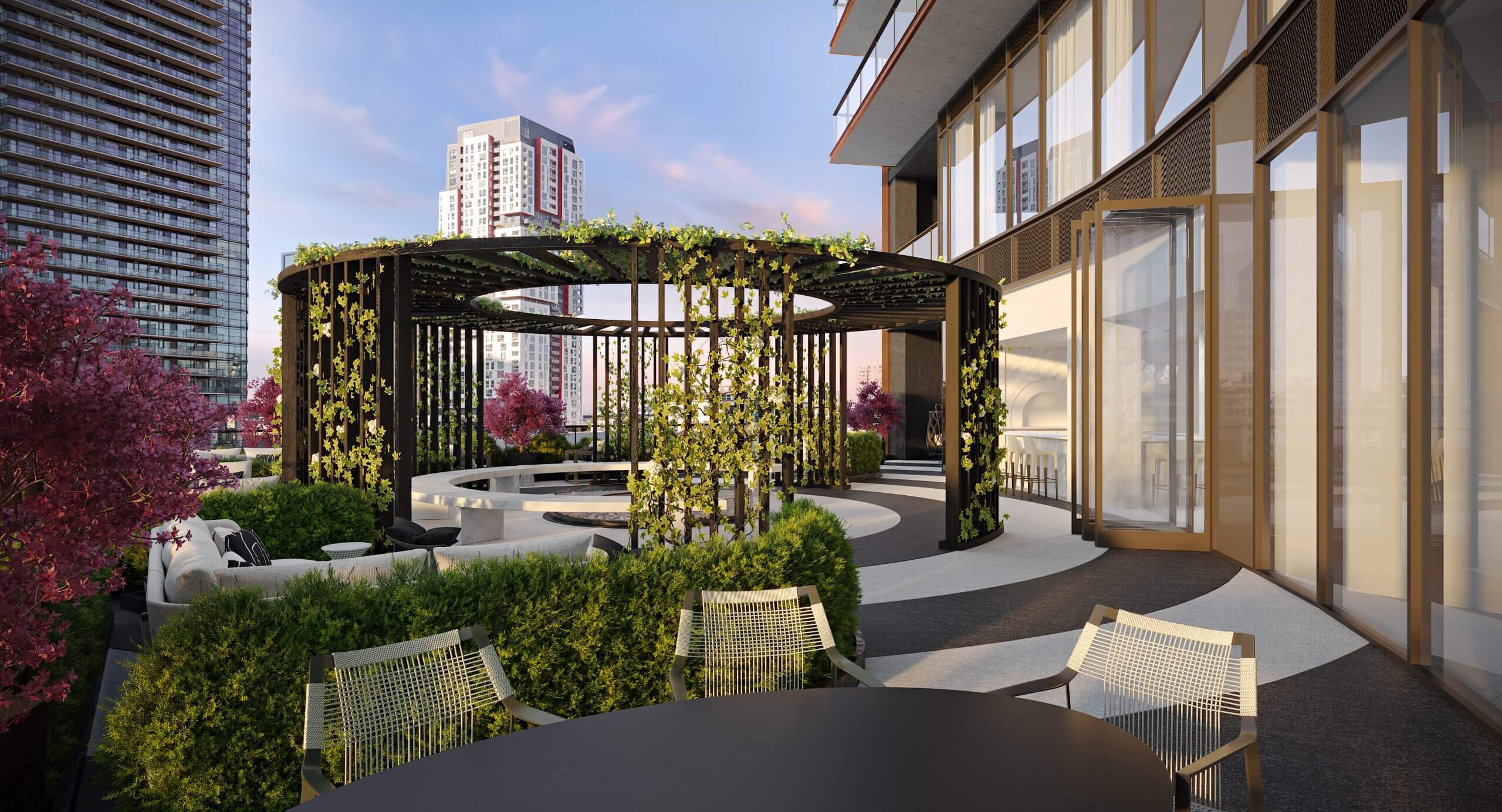 |
||||
| 6th Floor - Terrace | ||||
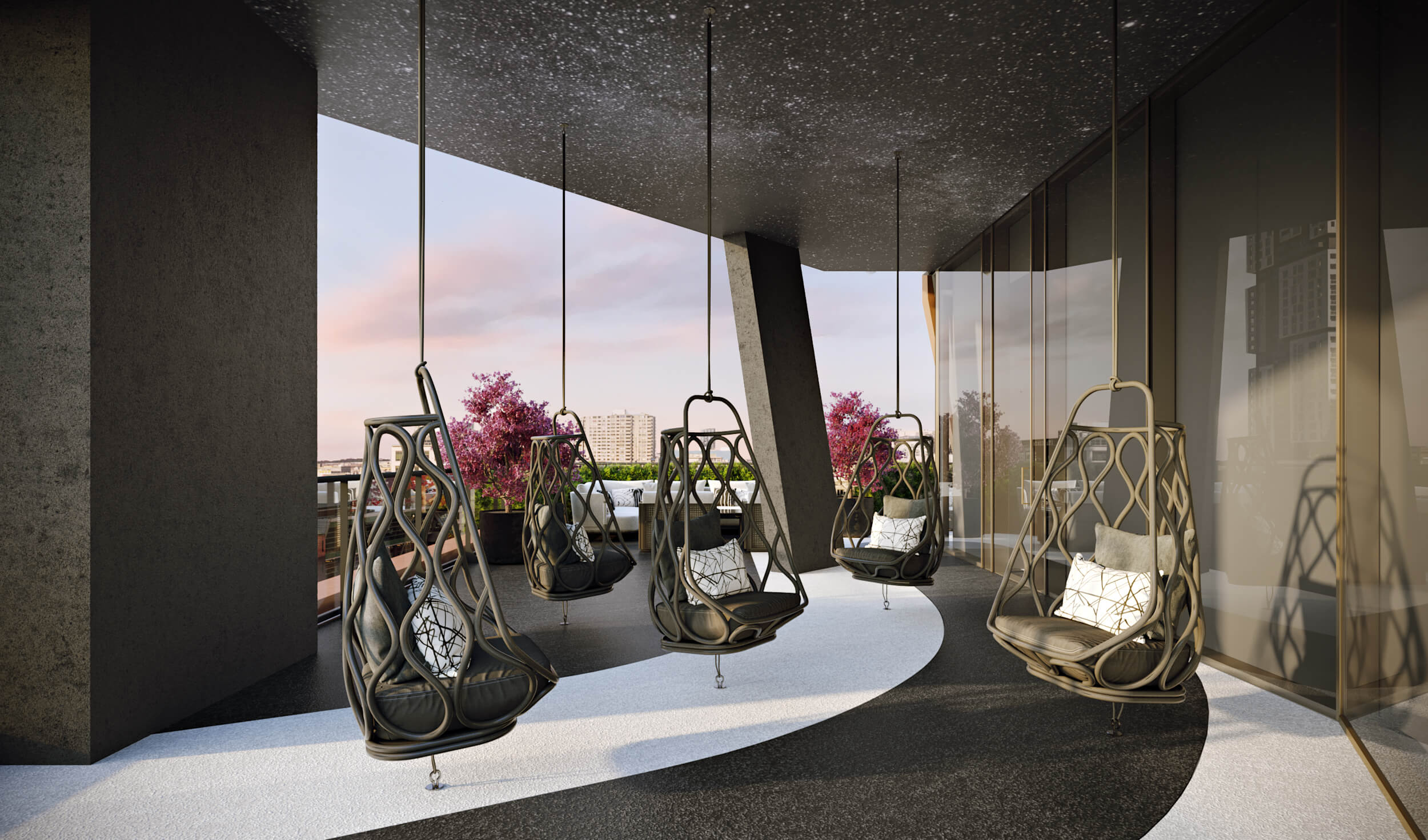 |
||||
| 6th Floor - Terrace | ||||
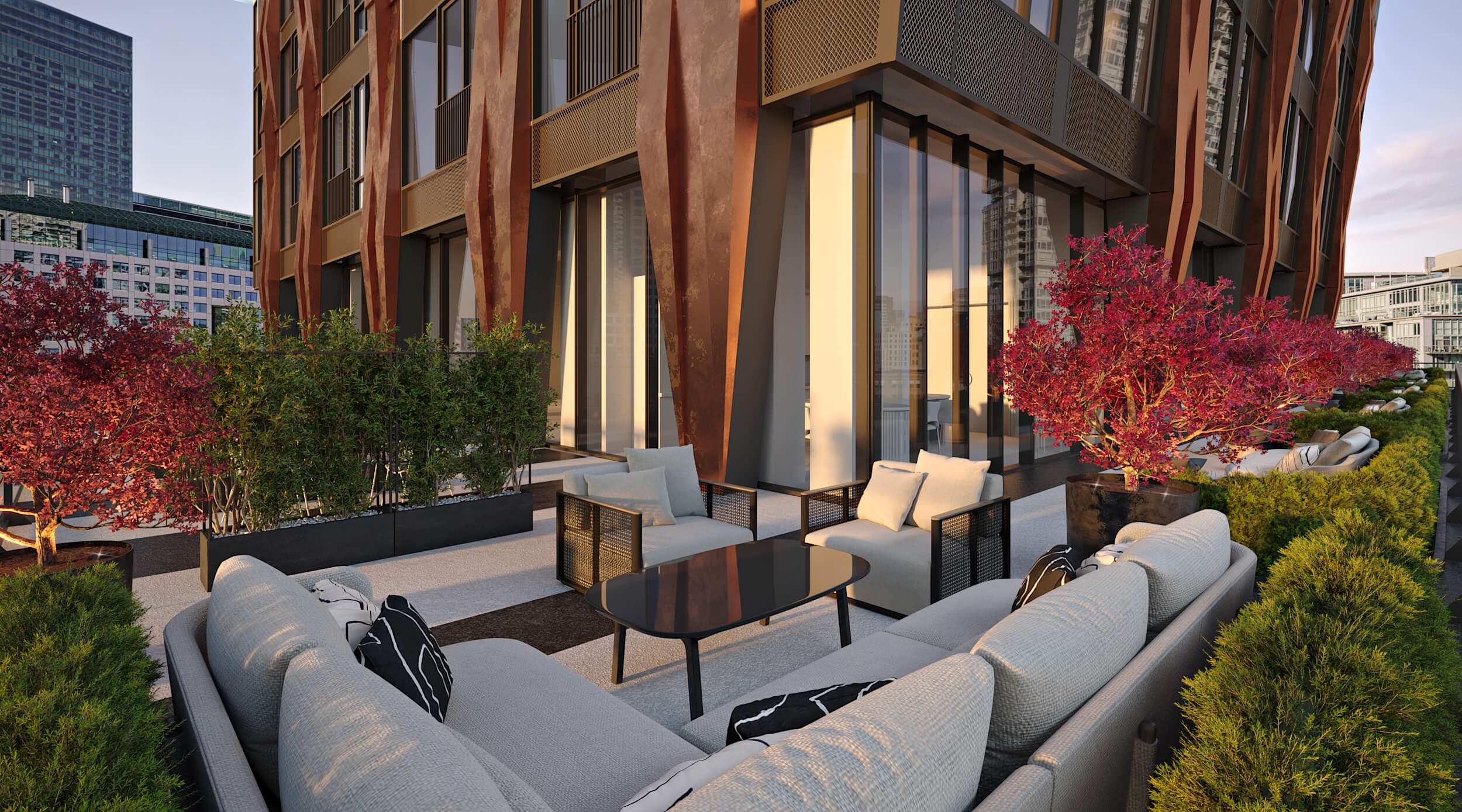 |
||||
| 6th Floor - Terrace | ||||
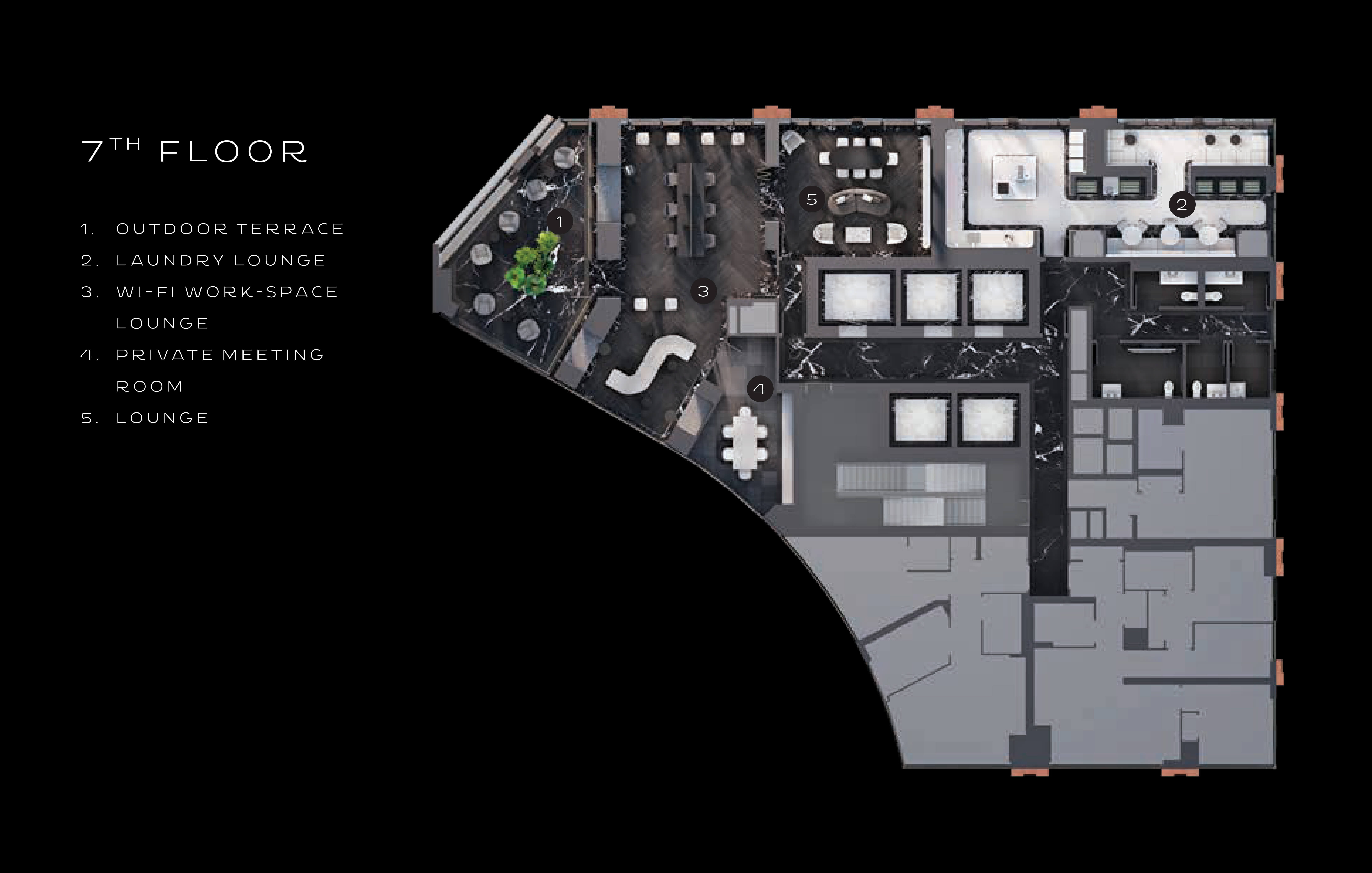 |
||||
| 7th Floor Amenities | ||||
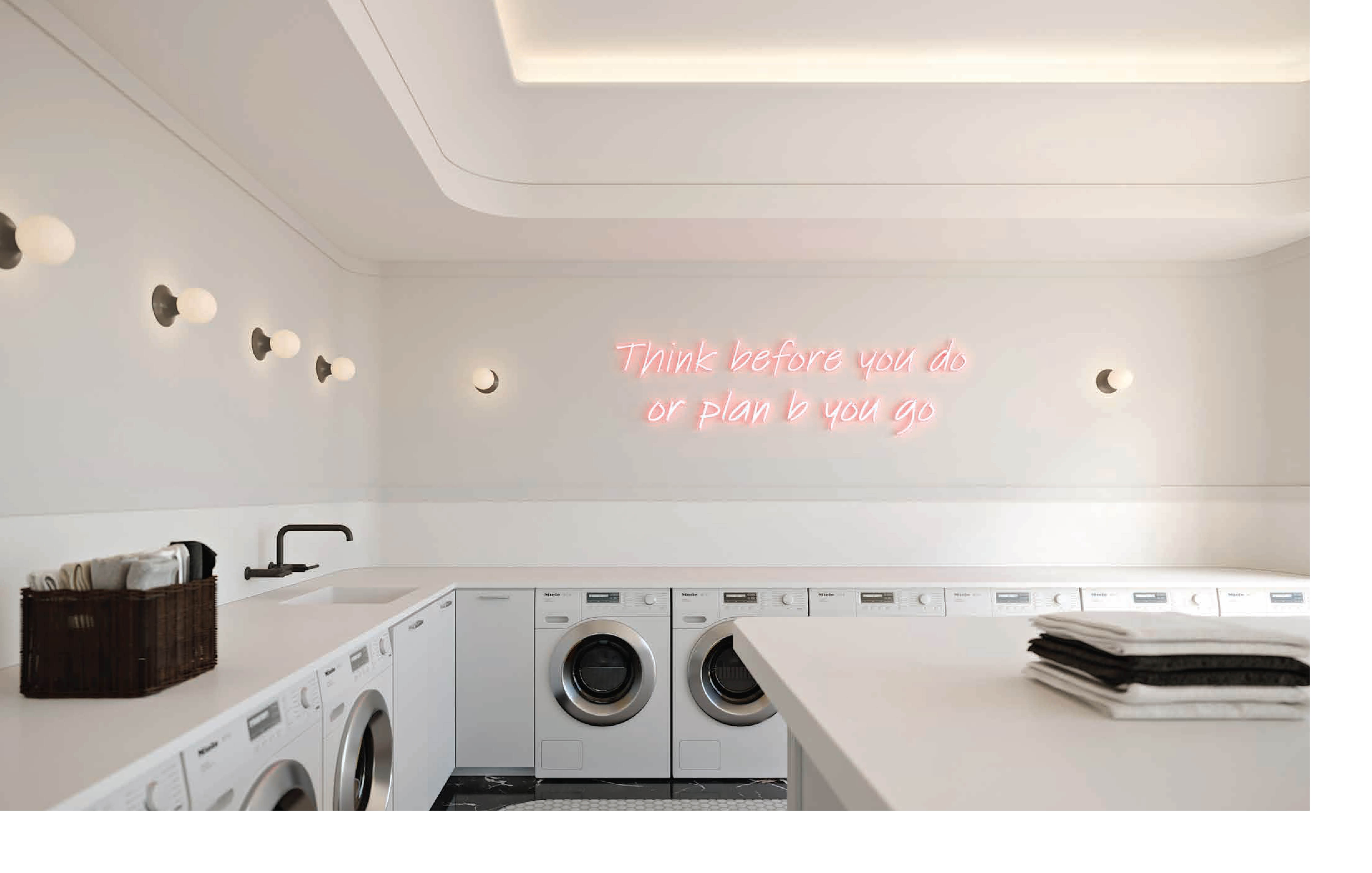 |
||||
7th Floor - Laundry Lounge |
||||
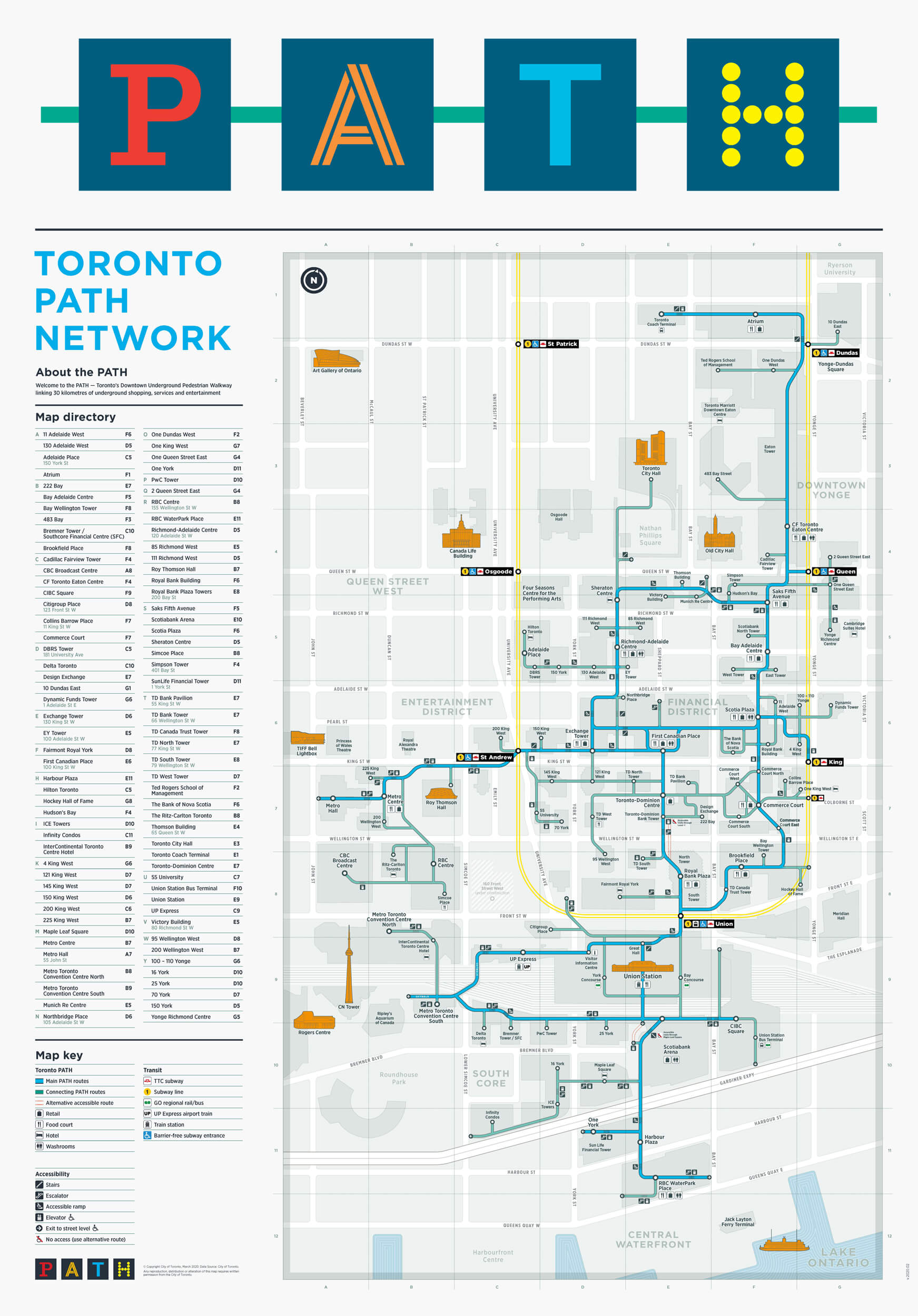 |
||||
The PATH (Select To Enlarge) |
||||
 |
||||
| Union Station | ||||
 |
||||
| Scotiabank Arena | ||||
 |
||||
| CN Tower & Rogers Centre | ||||
 |
||||
| Ripley's Aquarium | ||||
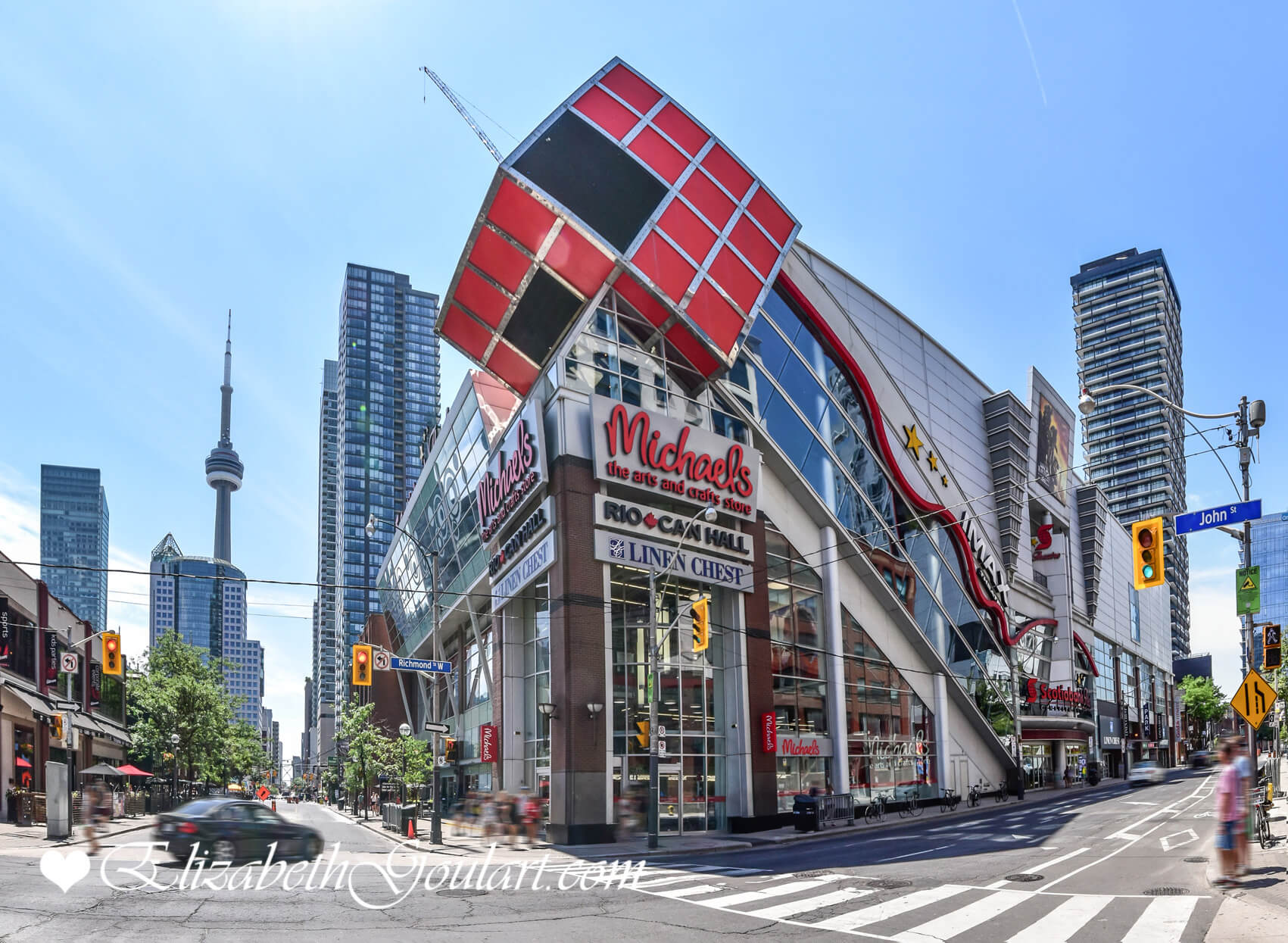 |
||||
| Scotiabank Movie Theatre | ||||
 |
||||
Four Seasons Centre For The Performing Arts |
||||
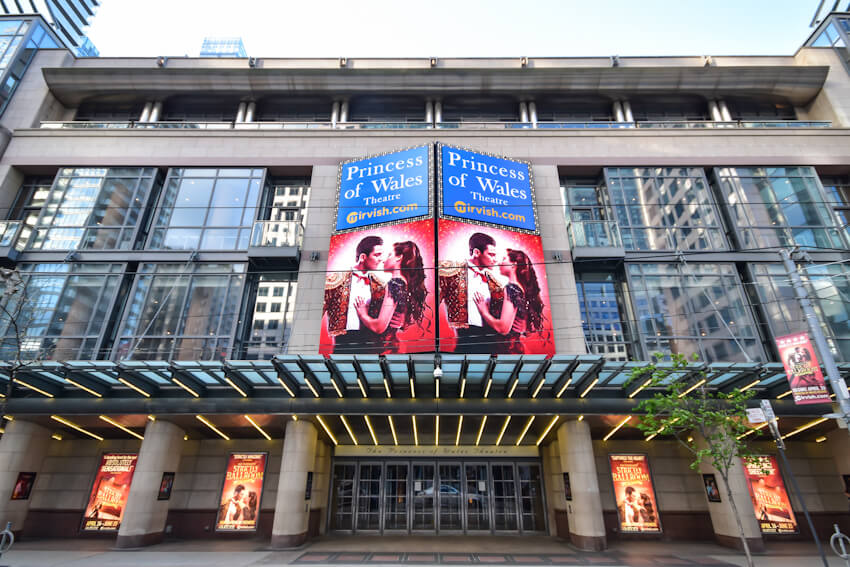 |
||||
Princess Of Wales Theatre |
||||
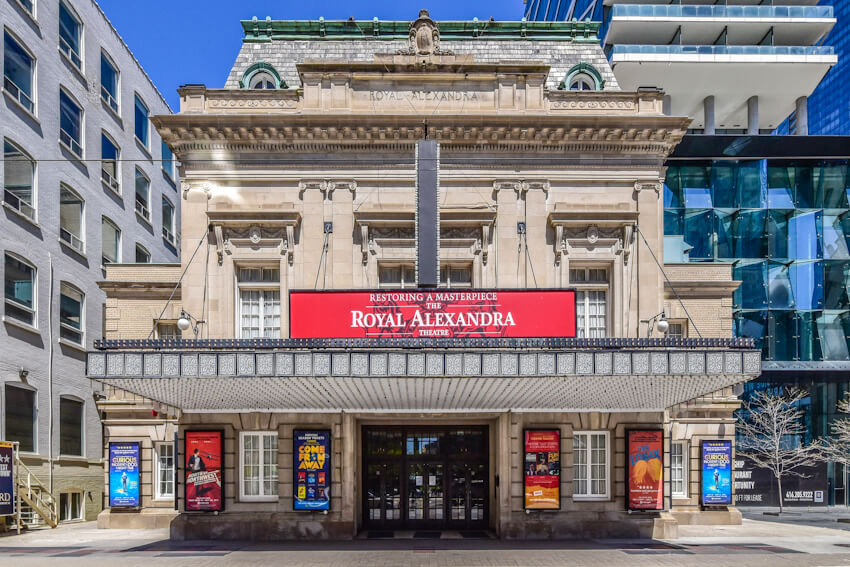 |
||||
Royal Alexandra Theatre |
||||
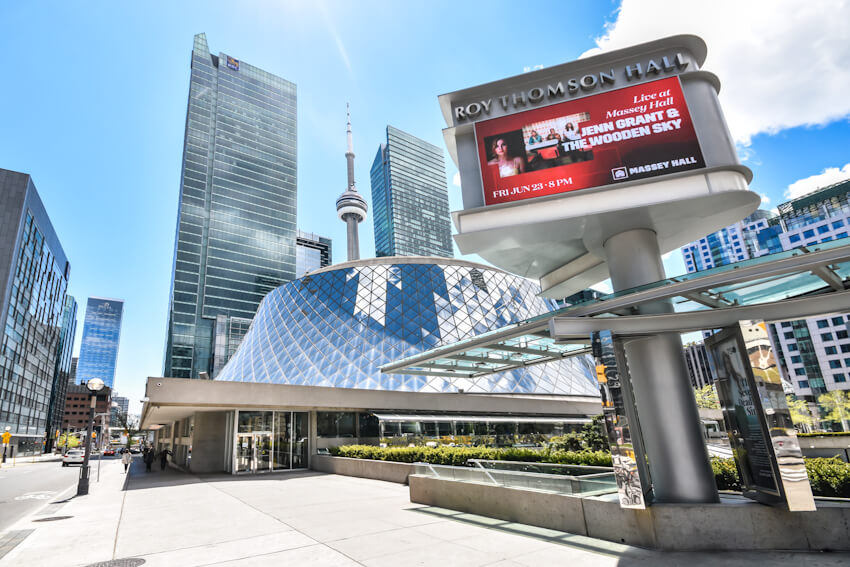 |
||||
Roy Thomson Hall |
||||
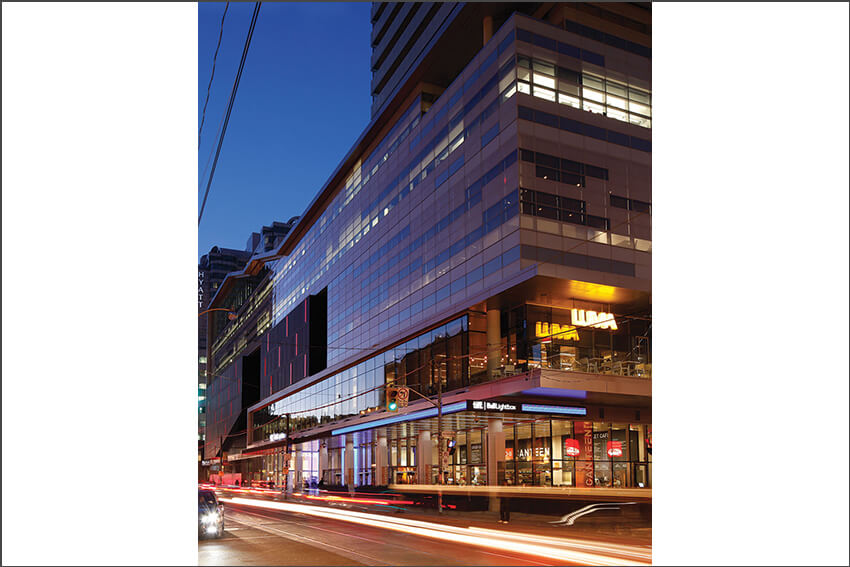 |
||||
Toronto International FIlm Festival Headquarters (TIFF) |
||||
 |
||||
Financial District |
||||
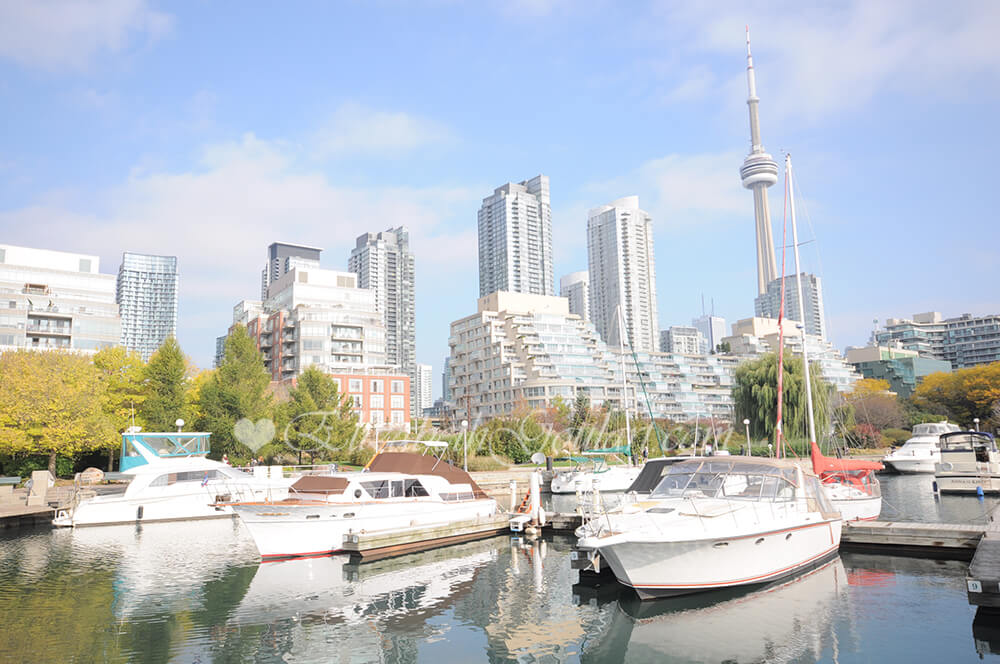 |
||||
Toronto Harbourfront |
||||
 |
||||
| Toronto Billy Bishop Island Airport | ||||
| Back To Top | ||||
|
|
|
|
|
|

