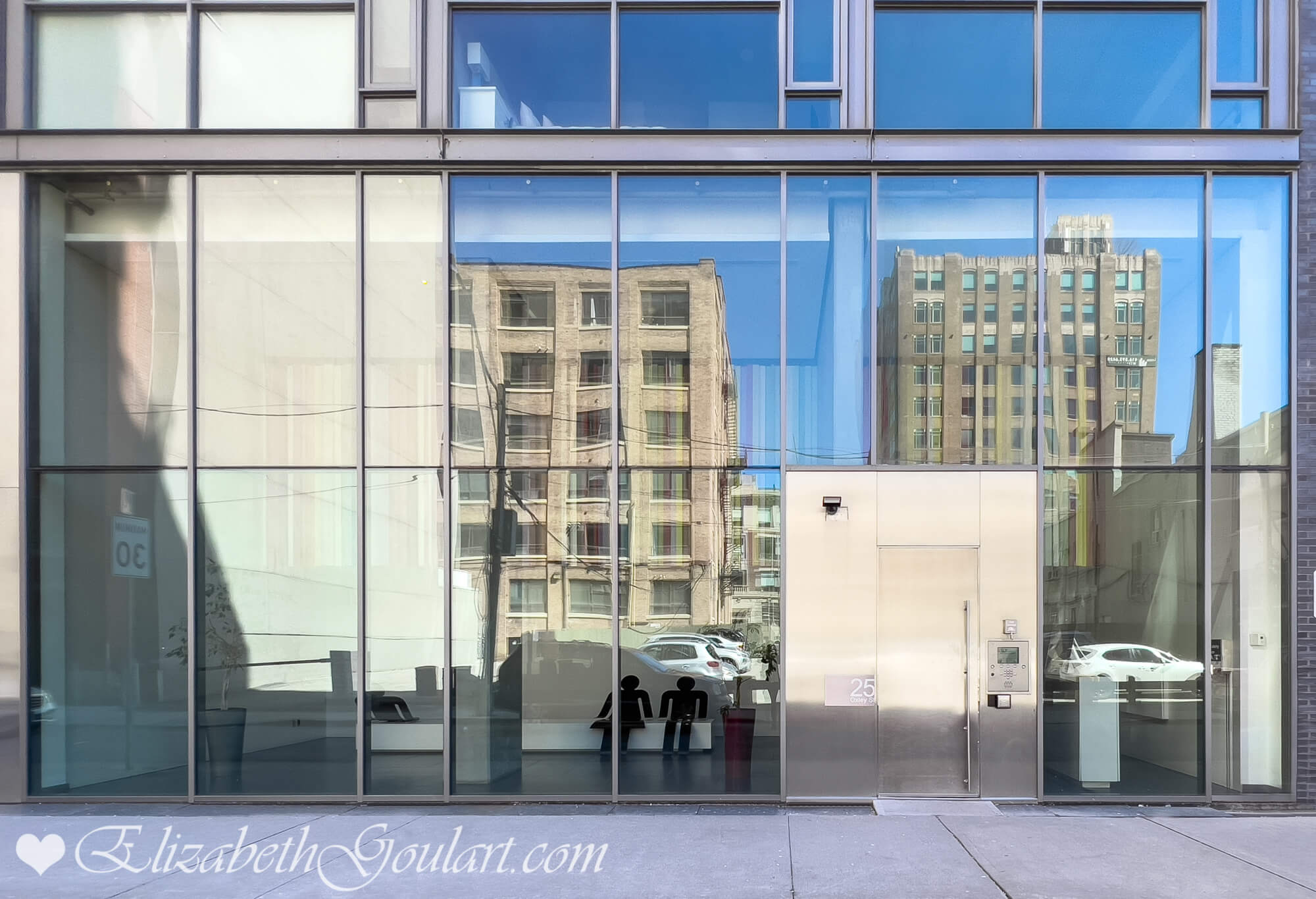| |||||||||||||||||
Number of Bedrooms |
Square Footage |
Exposure |
Suite Floor Plan |
Junior 1 Bedroom |
410 Sq.Ft. |
North |
|
1 Bedroom |
505 Sq.Ft. |
South |
|
1 Bedroom |
520 Sq.Ft. |
South |
|
1 Bedroom |
550 Sq.Ft. |
North |
|
1 Bedroom |
620 Sq.Ft. |
North South |
|
1 Bedroom + Den |
680 Sq.Ft. |
North |
|
1 Bedroom + Den |
780 Sq.Ft. |
South |
|
2 Bedroom |
815 Sq.Ft. |
North |
|
1 Bedroom + Den |
870 Sq.Ft. |
North |
|
2 Bedroom |
965 Sq.Ft. |
North East |
|
2 Bedroom |
1,070 Sq.Ft. |
South East |
|
2 Bedroom + Den |
1,529 Sq.Ft. |
North West |
|
2 Bedroom + Den |
1,533 Sq.Ft. |
South |
|
3 Bedroom |
1,640 Sq.Ft. |
North |
|
2 Bedroom + Den |
1,772 Sq.Ft. |
South West |
|
2 Bedroom + Den |
1,890 Sq.Ft. |
South |
|
|
| |||
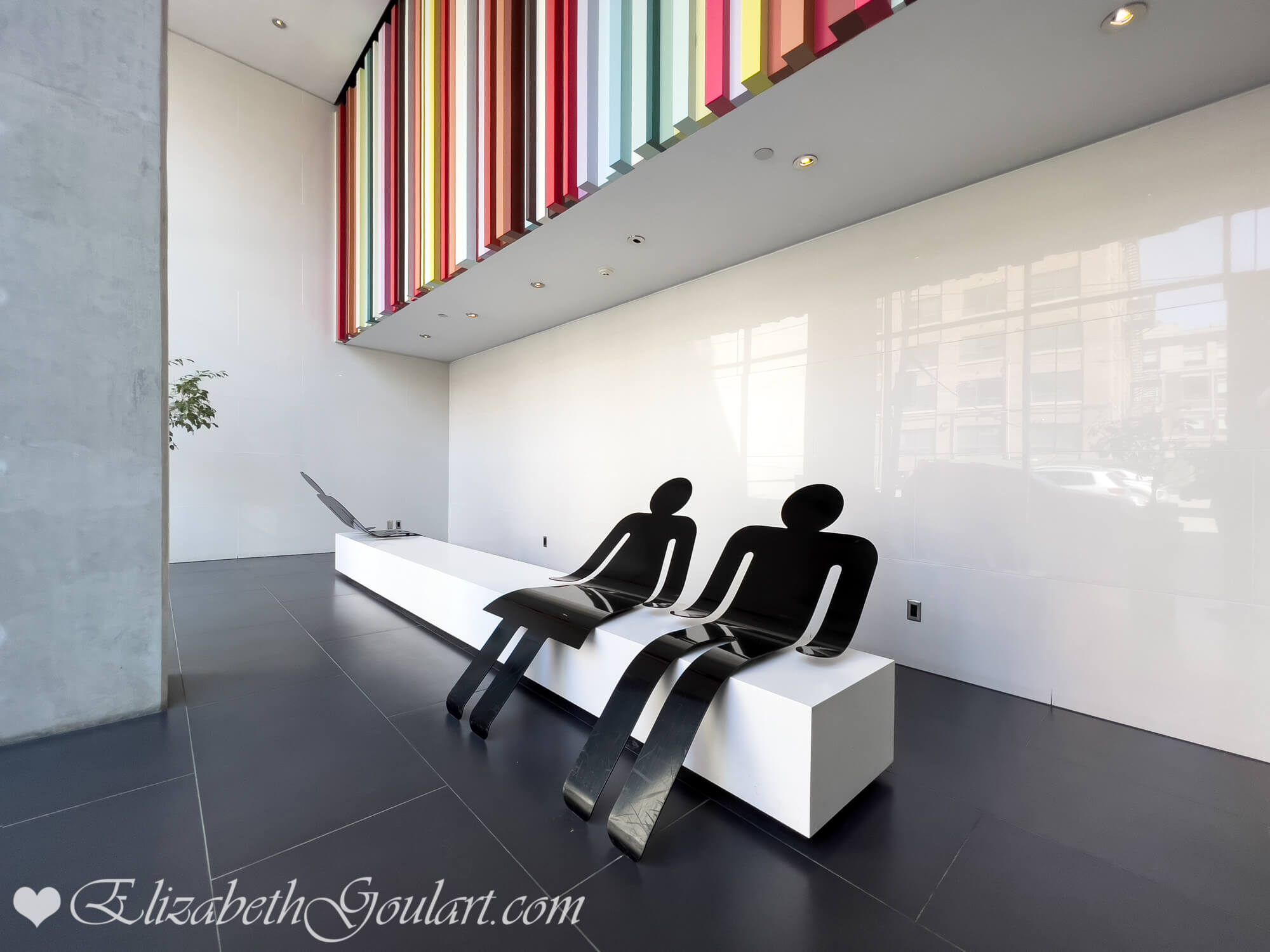 |
||||
Ground Floor - Lobby |
||||
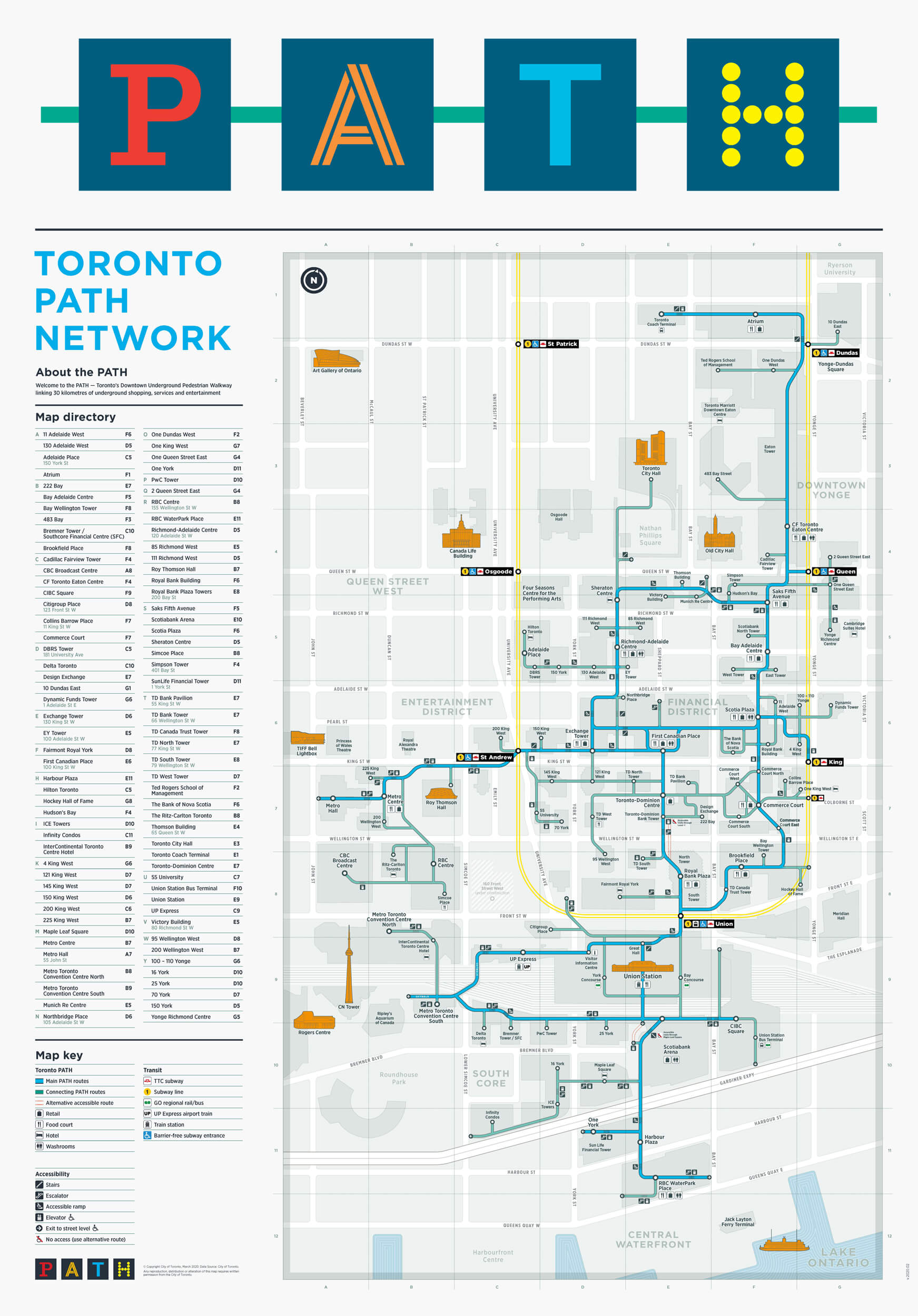 |
||||
The PATH (Select To Enlarge) |
||||
 |
||||
| Union Station | ||||
 |
||||
| Scotiabank Arena | ||||
 |
||||
| CN Tower & Rogers Centre | ||||
 |
||||
| Ripley's Aquarium | ||||
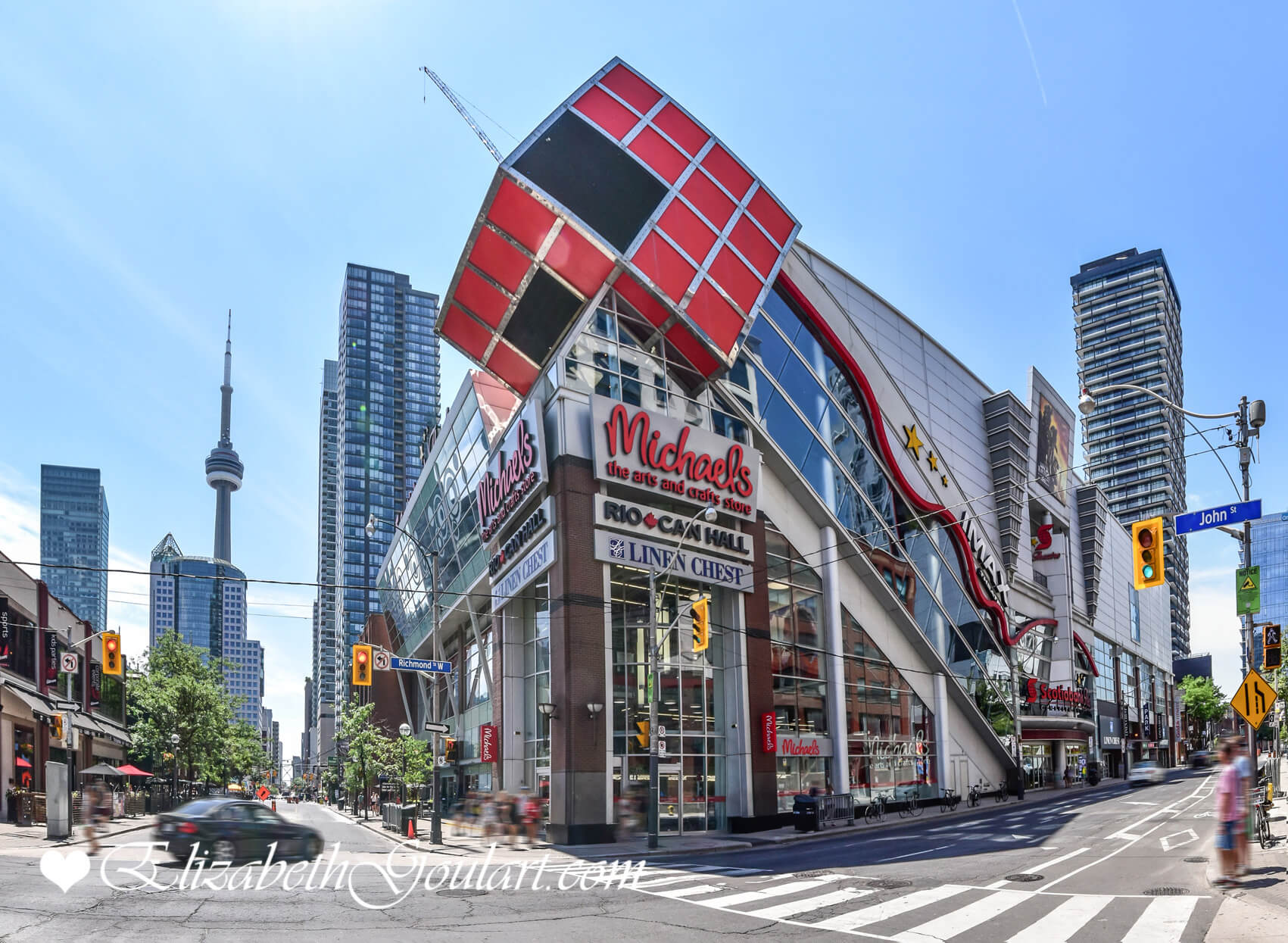 |
||||
| Scotiabank Movie Theatre | ||||
 |
||||
Four Seasons Centre For The Performing Arts |
||||
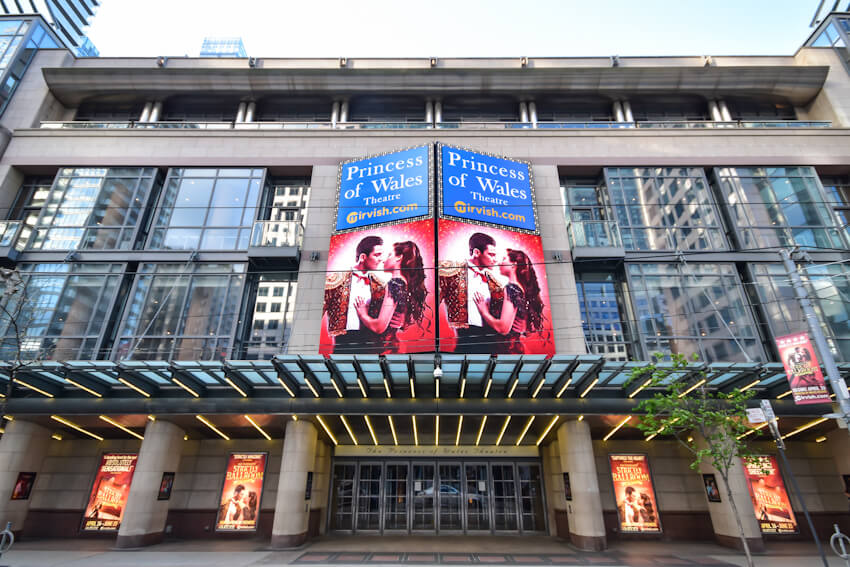 |
||||
Princess Of Wales Theatre |
||||
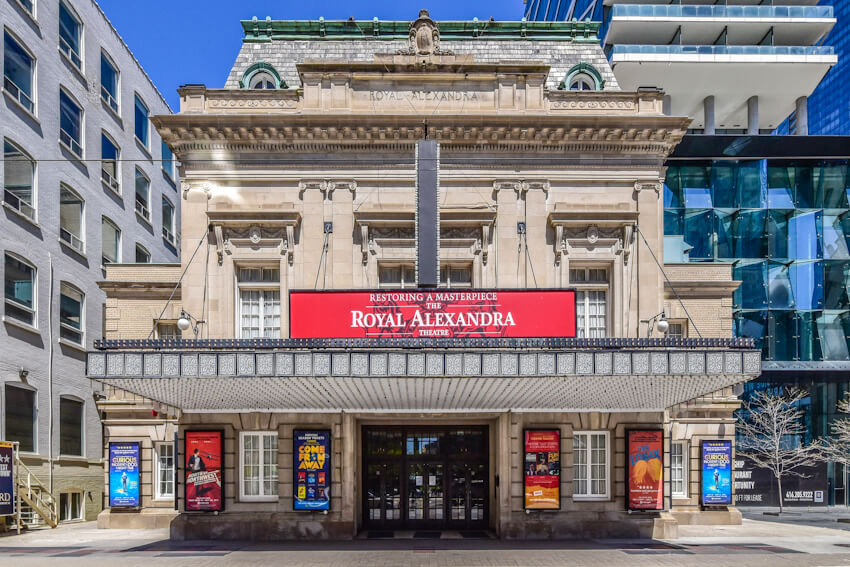 |
||||
Royal Alexandra Theatre |
||||
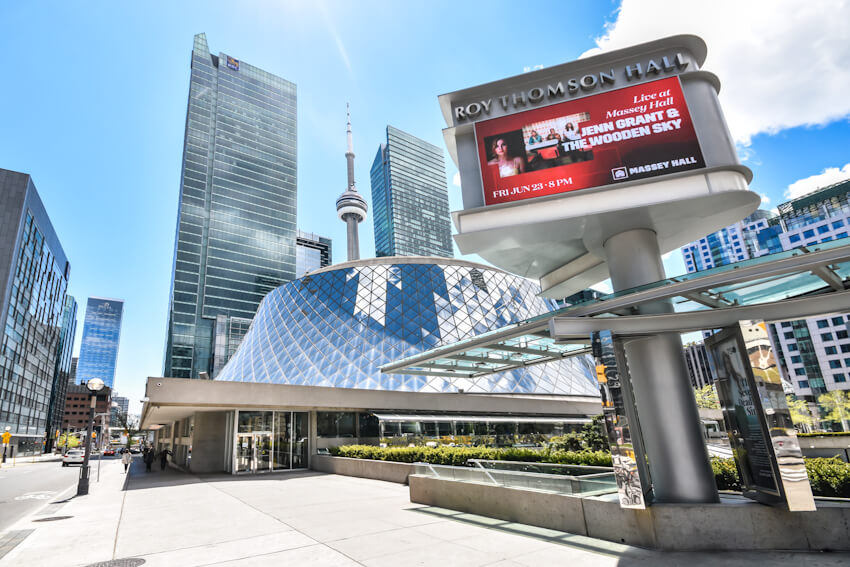 |
||||
Roy Thomson Hall |
||||
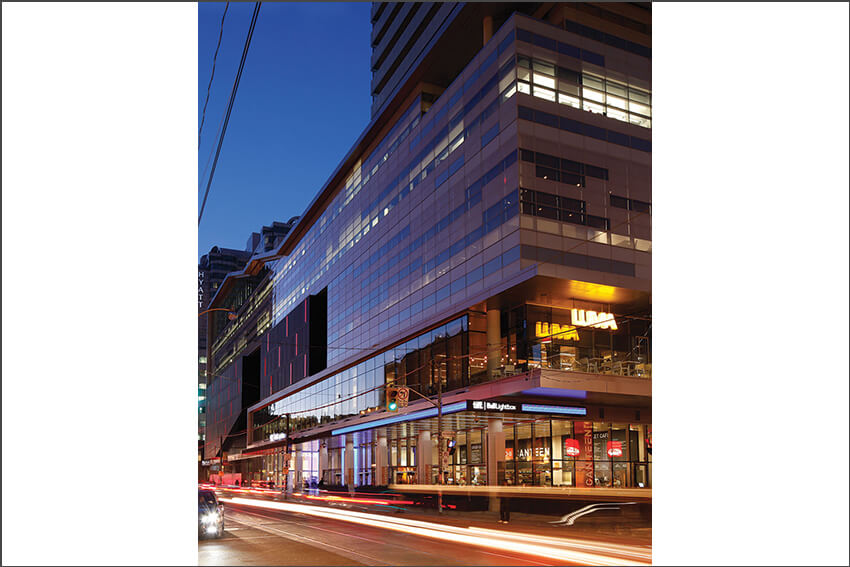 |
||||
Toronto International FIlm Festival Headquarters (TIFF) |
||||
 |
||||
Financial District |
||||
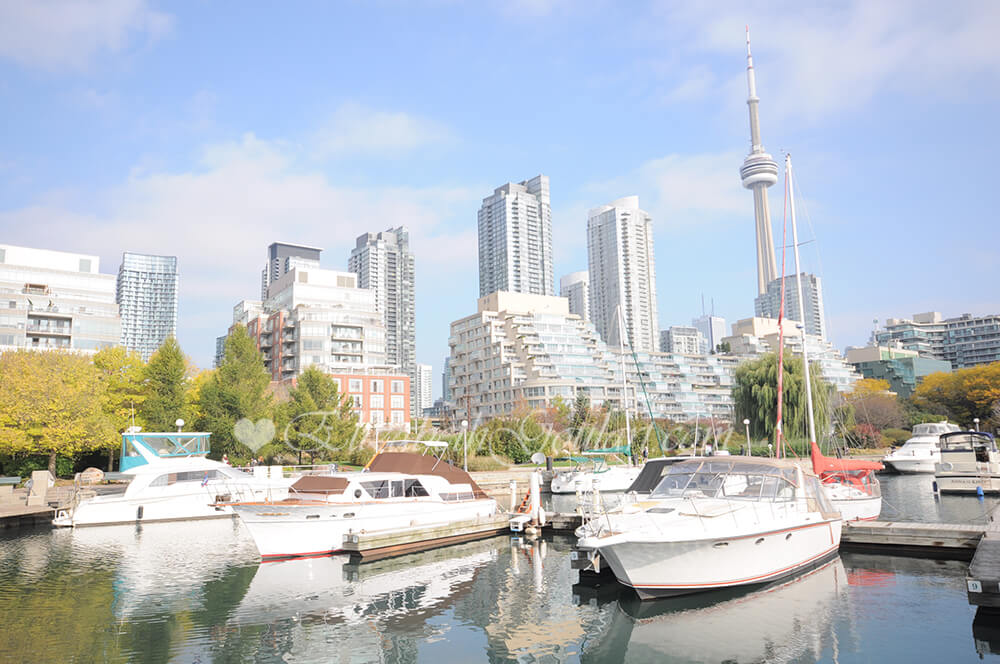 |
||||
Toronto Harbourfront |
||||
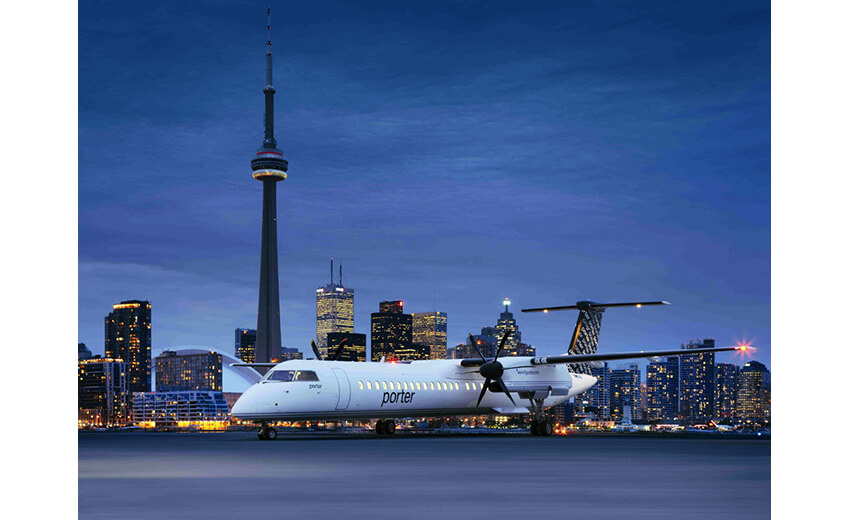 |
||||
| Toronto Billy Bishop Island Airport | ||||
| Back To Top | ||||
|
|
|
|
|
|

