| |||||||||||||||||||||||||
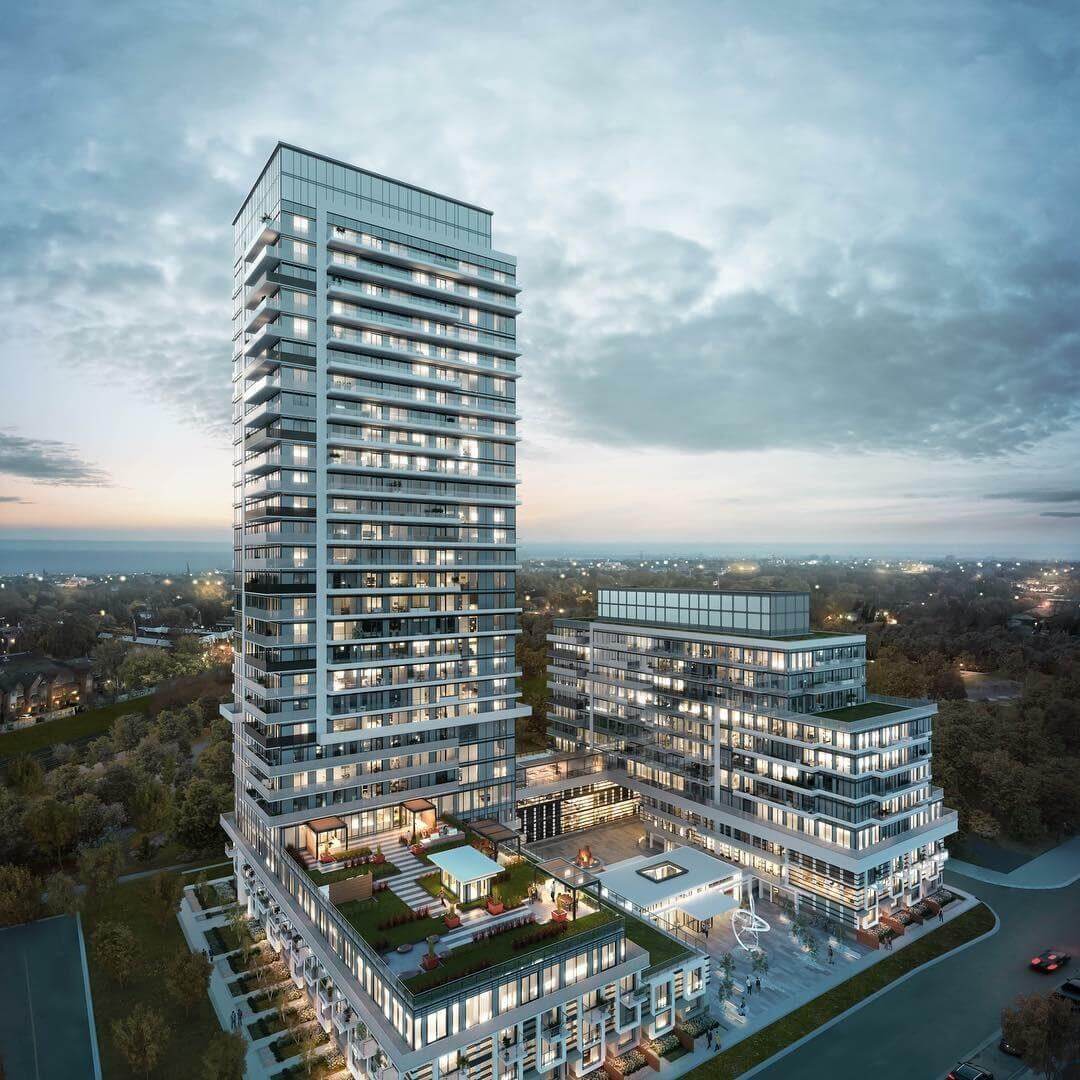 |
|||
|
|||
|
Number of Bedrooms |
Square Footage |
Exposure |
Suite Floor Plan |
1 Bedroom |
450 Sq.Ft. |
East |
|
1 Bedroom |
475 Sq.Ft. |
East |
|
1 Bedroom |
510 Sq.Ft. |
South |
|
1 Bedroom + Study |
525 Sq.Ft. |
North |
|
1 Bedroom |
540 Sq.Ft. |
North East | North West |
|
1 Bedroom |
545 Sq.Ft. |
South |
|
1 Bedroom |
560 Sq.Ft. |
East |
|
1 Bedroom |
565 Sq.Ft. |
West |
|
1 Bedroom |
570 Sq.Ft. |
North East |
|
1 Bedroom + Den |
570 Sq.Ft. |
East |
|
1 Bedroom + Study |
570 Sq.Ft. |
West |
|
1 Bedroom |
575 Sq.Ft. |
North |
|
1 Bedroom + Den |
575 Sq.Ft. |
West |
|
1 Bedroom |
575 Sq.Ft. |
West |
|
1 Bedroom + Study |
590 Sq.Ft. |
South |
|
1 Bedroom + Den |
595 Sq.Ft. |
West |
|
1 Bedroom + Den |
595 Sq.Ft. |
East |
|
1 Bedroom |
610 Sq.Ft. |
East |
|
1 Bedroom |
630 Sq.Ft. |
North West |
|
1 Bedroom + Study |
635 Sq.Ft. |
West |
|
1 Bedroom + Den |
660 Sq.Ft. |
West |
|
2 Bedroom |
660 Sq.Ft. |
South |
|
1 Bedroom + Den |
675 Sq.Ft. |
West |
|
1 Bedroom + Den |
675 Sq.Ft. |
South |
|
1 Bedroom + Den |
675 Sq.Ft. |
East |
|
2 Bedroom |
690 Sq.Ft. |
South |
|
2 Bedroom |
700 Sq.Ft. |
East |
|
1 Bedroom + Den |
700 Sq.Ft. |
South |
|
1 Bedroom + Den |
700 Sq.Ft. |
South |
|
2 Bedroom |
705 Sq.Ft. |
West |
|
2 Bedroom |
705 Sq.Ft. |
East |
|
1 Bedroom + Den |
710 Sq.Ft. |
East |
|
2 Bedroom |
730 Sq.Ft. |
East |
|
2 Bedroom |
730 Sq.Ft. |
West |
|
2 Bedroom + Study |
745 Sq.Ft. |
South |
|
2 Bedroom |
750 Sq.Ft. |
North East |
|
2 Bedroom |
750 Sq.Ft. |
North West |
|
2 Bedroom |
750 Sq.Ft. |
North West |
|
2 Bedroom |
750 Sq.Ft. |
South West |
|
2 Bedroom + Study |
750 Sq.Ft. |
South West |
|
2 Bedroom |
755 Sq.Ft. |
South |
|
2 Bedroom + Den |
760 Sq.Ft. |
West |
|
2 Bedroom |
775 Sq.Ft. |
North West |
|
1 Bedroom + Den |
775 Sq.Ft. |
North |
|
2 Bedroom |
775 Sq.Ft. |
North East |
|
2 Bedroom |
780 Sq.Ft. |
South West |
|
2 Bedroom + Study |
790 Sq.Ft. |
South East |
|
2 Bedroom + Den |
795 Sq.Ft. |
West |
|
2 Bedroom + Den |
795 Sq.Ft. |
West |
|
2 Bedroom |
805 Sq.Ft. |
South |
|
1 Bedroom + Den |
810 Sq.Ft. |
East |
|
2 Bedroom + Den |
810 Sq.Ft. |
West |
|
2 Bedroom + Den |
820 Sq.Ft. |
North West |
|
2 Bedroom + Media |
820 Sq.Ft. |
South East |
|
2 Bedroom + Study |
820 Sq.Ft. |
South West |
|
2 Bedroom |
835 Sq.Ft. |
North West |
|
2 Bedroom |
865 Sq.Ft. |
East |
|
2 Bedroom |
880 Sq.Ft. |
East |
|
2 Bedroom + Study |
910 Sq.Ft. |
South East |
|
2 Bedroom |
920 Sq.Ft. |
South West |
|
2 Bedroom |
925 Sq.Ft. |
North South |
|
2 Bedroom |
930 Sq.Ft. |
West |
|
2 Bedroom |
960 Sq.Ft. |
East |
|
2 Bedroom |
965 Sq.Ft. |
North |
|
2 Bedroom |
990 Sq.Ft. |
North South |
|
2 Bedroom |
990 Sq.Ft. |
South |
|
2 Bedroom |
990 Sq.Ft. |
North South |
|
2 Bedroom |
990 Sq.Ft. |
North South |
|
2 Bedroom |
990 Sq.Ft. |
North East |
|
2 Bedroom |
1,025 Sq.Ft. |
West |
|
2 Bedroom + Den |
1,025 Sq.Ft. |
North |
|
2 Bedroom |
1,025 Sq.Ft. |
West |
|
2 Bedroom + Den |
1,025 Sq.Ft. |
North |
|
2 Bedroom |
1,060 Sq.Ft. |
West |
|
2 Bedroom + Den |
1,080 Sq.Ft. |
East |
|
2 Bedroom + Den |
1,230 Sq.Ft. |
North South |
|
2 Bedroom + Den |
1,230 Sq.Ft. |
North South |
|
2 Bedroom + Den |
1,255 Sq.Ft. |
North West |
|
2 Bedroom + Den |
1,310 Sq.Ft. |
South |
|
2 Bedroom + Den |
1,325 Sq.Ft. |
South |
|
2 Bedroom + Den |
1,380 Sq.Ft. |
South |
|
2 Bedroom + Den |
1,415 Sq.Ft. |
South West |
|
2 Bedroom + Den |
1,450 Sq.Ft. |
South East |
|
2 Bedroom + Den |
1,490 Sq.Ft. |
East |
|
|
| |||
 |
||||
| 251 Manitoba Street - Courtyard | ||||
 |
||||
| Ground Floor - Lobby Lounge | ||||
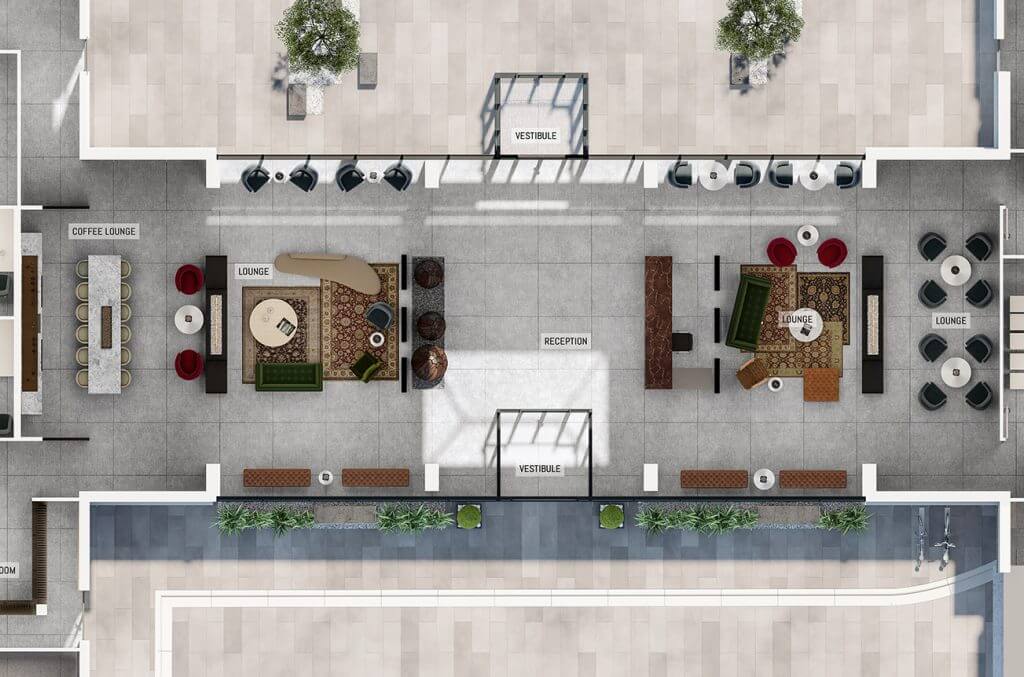 |
||||
| Ground Floor - Lobby | ||||
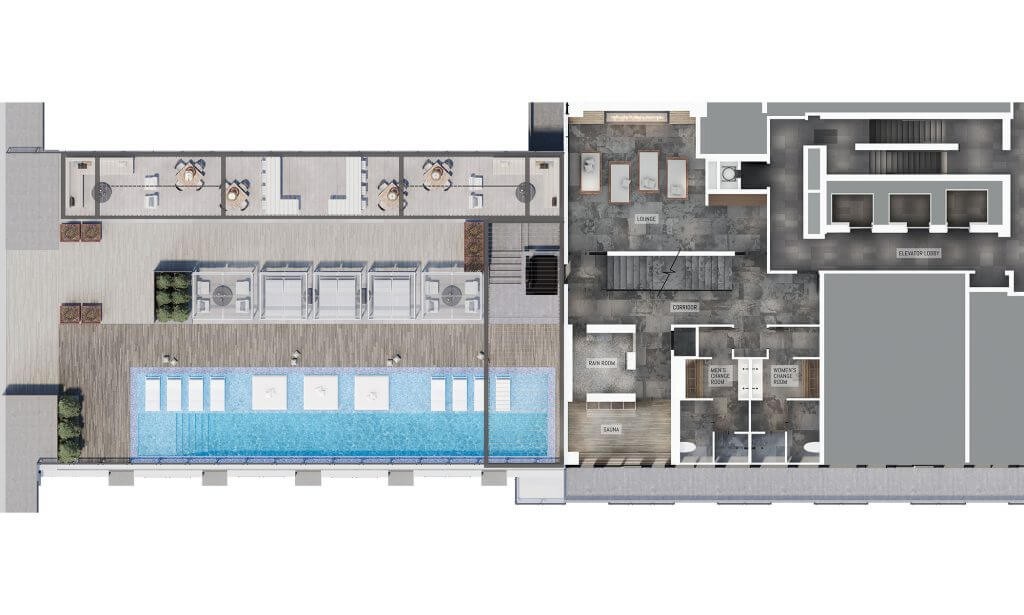 |
||||
| 4th Floor - Amenity Area | ||||
 |
||||
| 4th Floor - Pool and Terrace | ||||
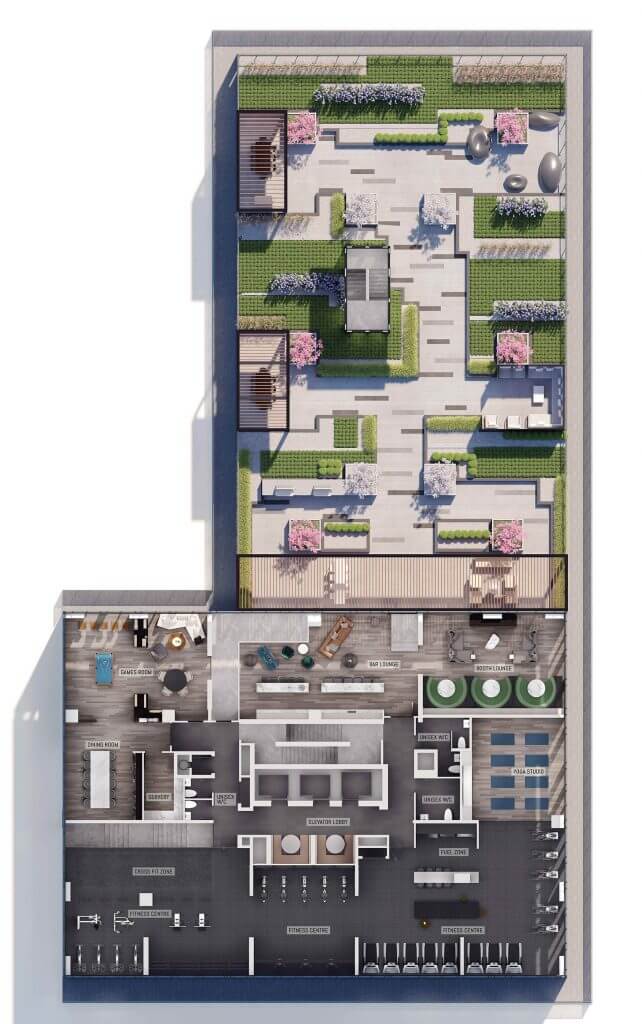 |
||||
| 4th Floor - Roof Top Amenity Area | ||||
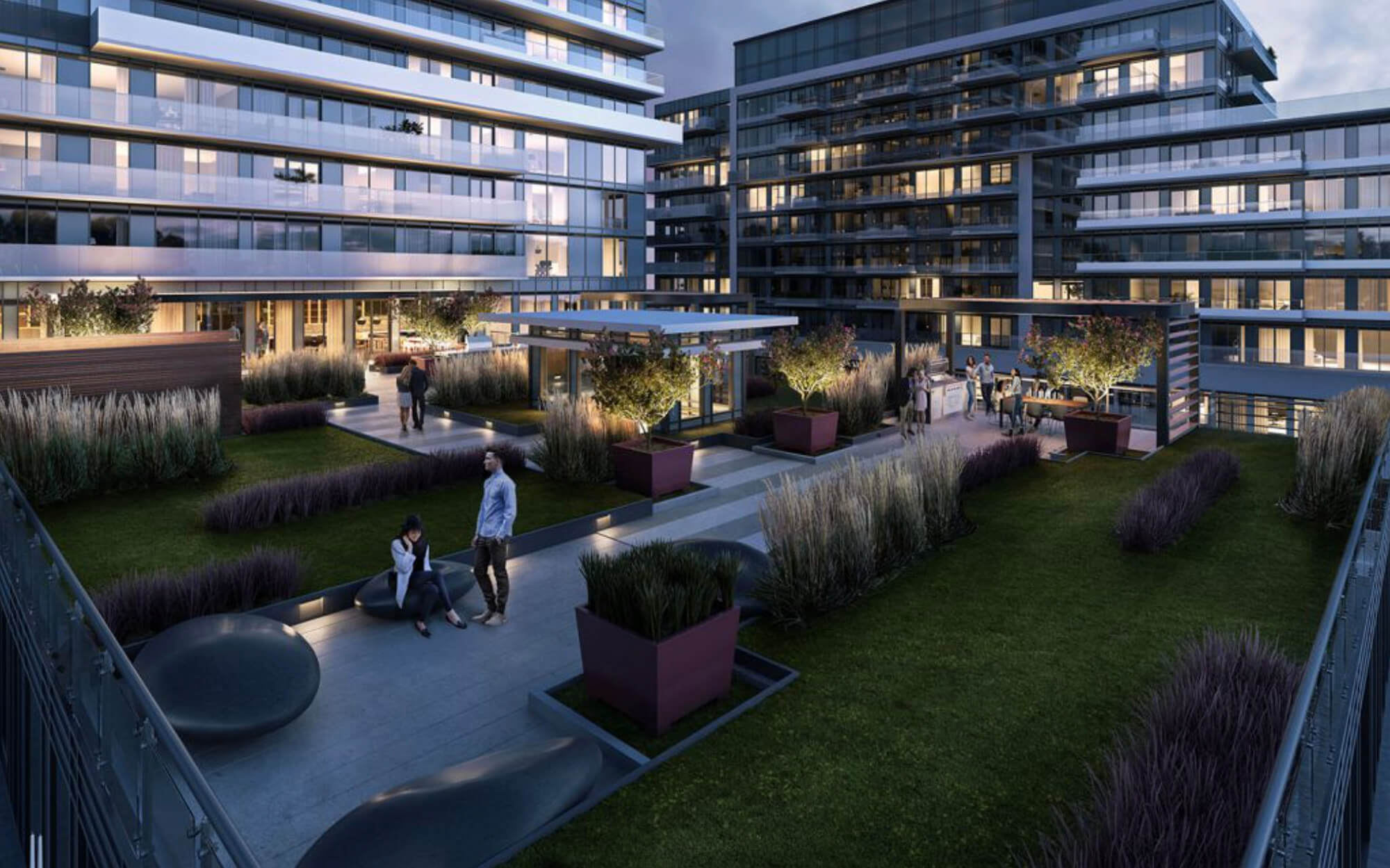 |
||||
| 4th Floor - Amenity Area | ||||
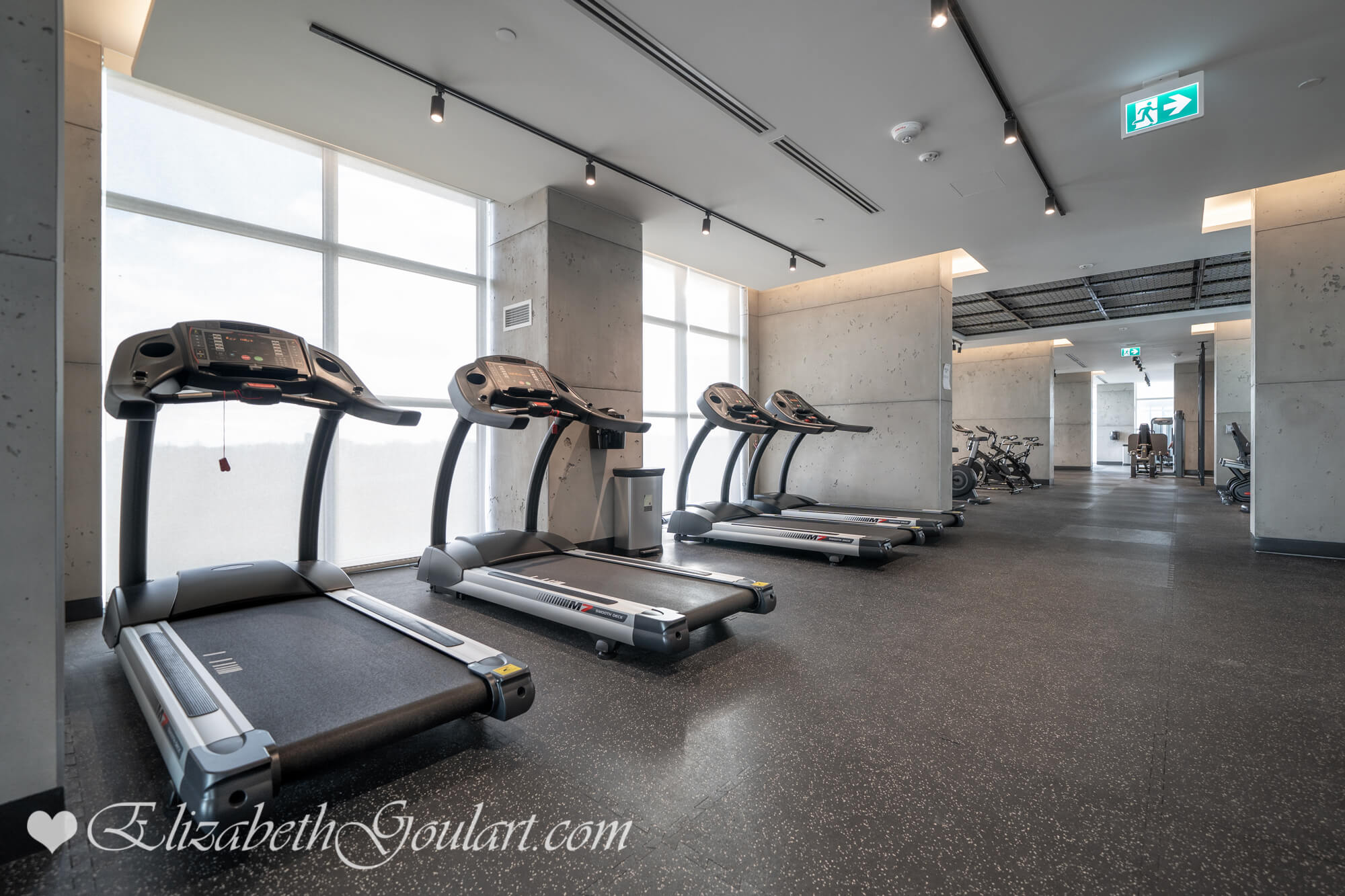 |
||||
| 5th Floor - Gym and Fitness Area | ||||
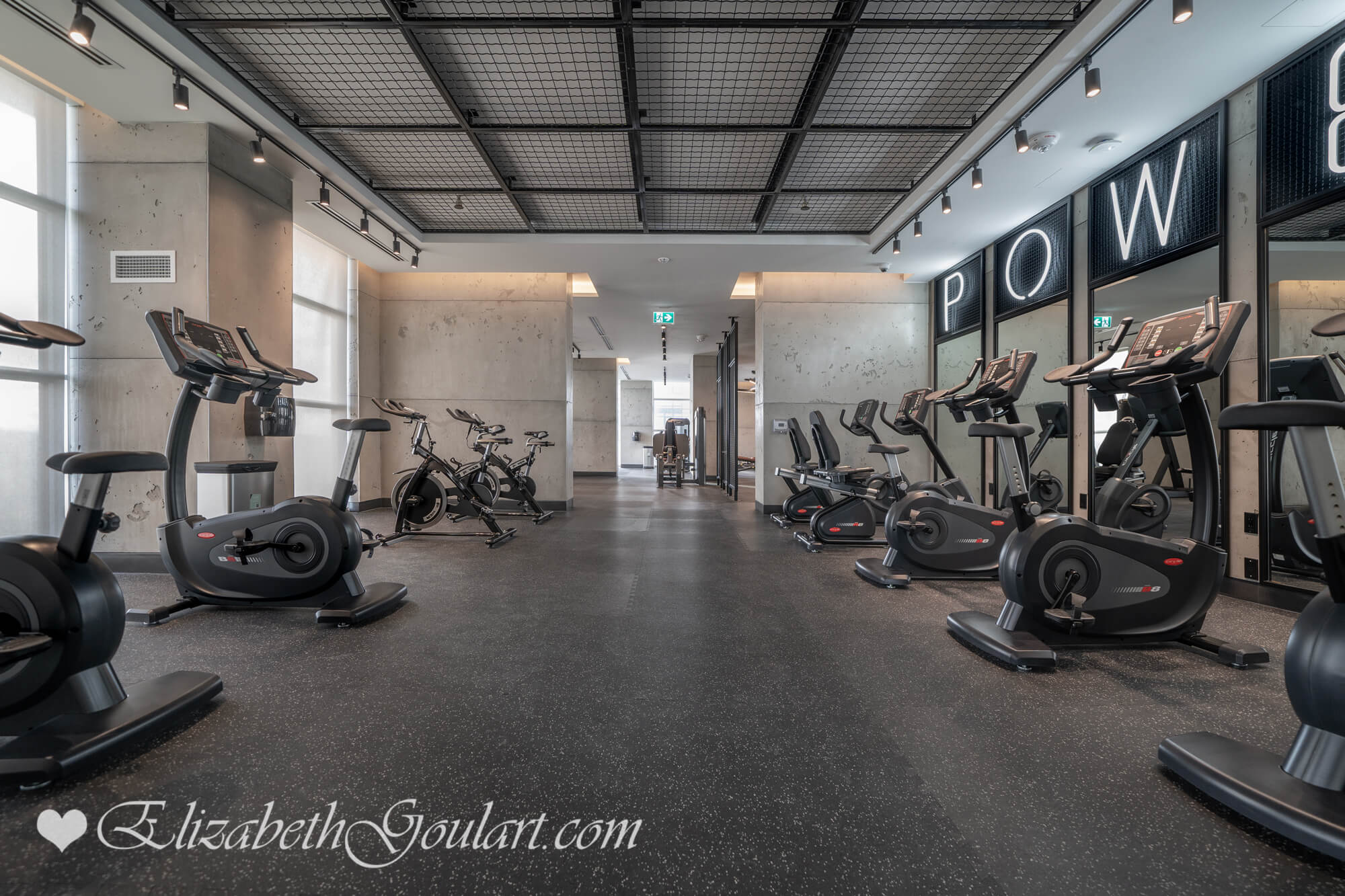 |
||||
| 5th Floor - Gym and Fitness Area | ||||
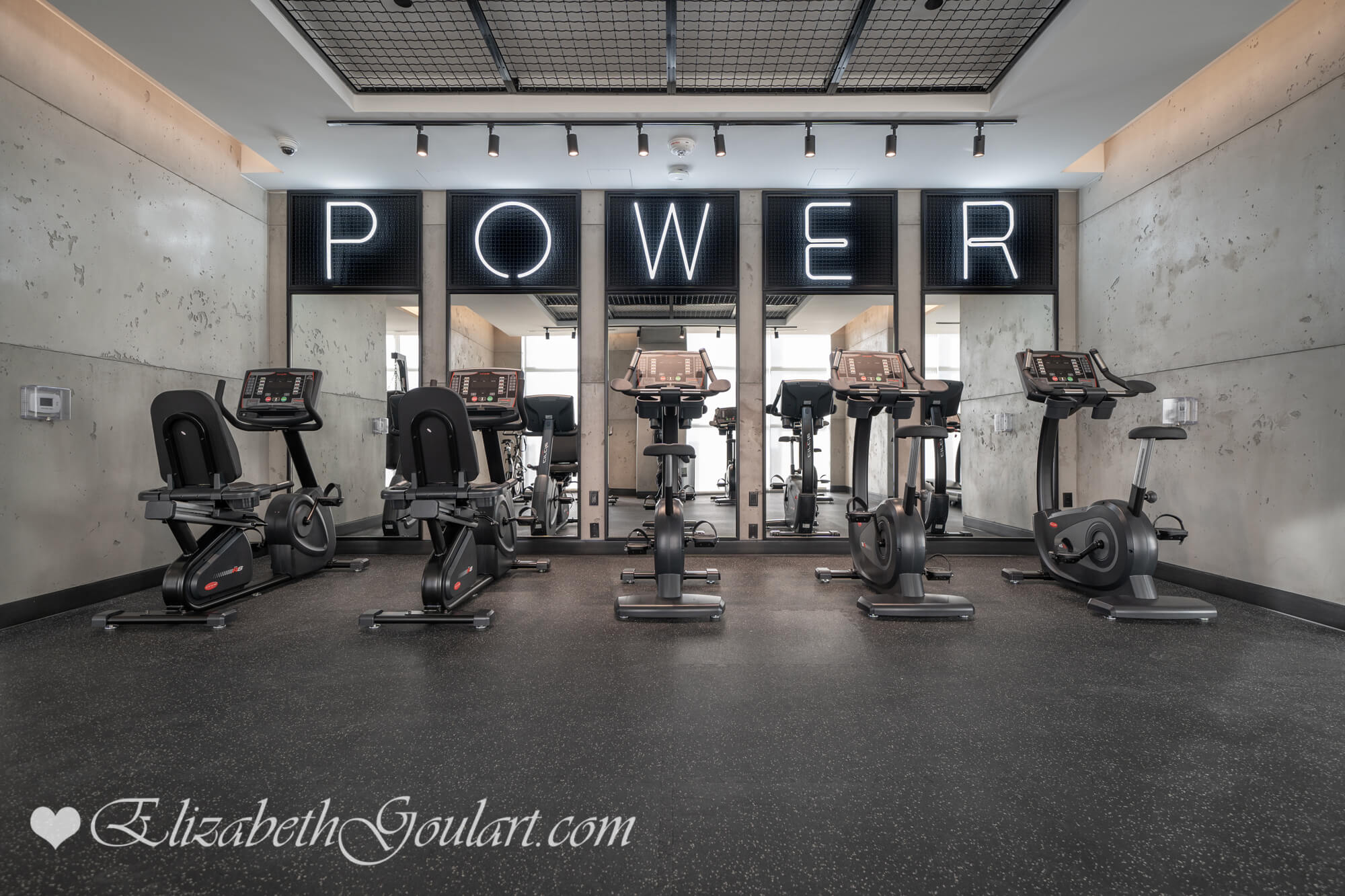 |
||||
| 5th Floor - Gym and Fitness Area | ||||
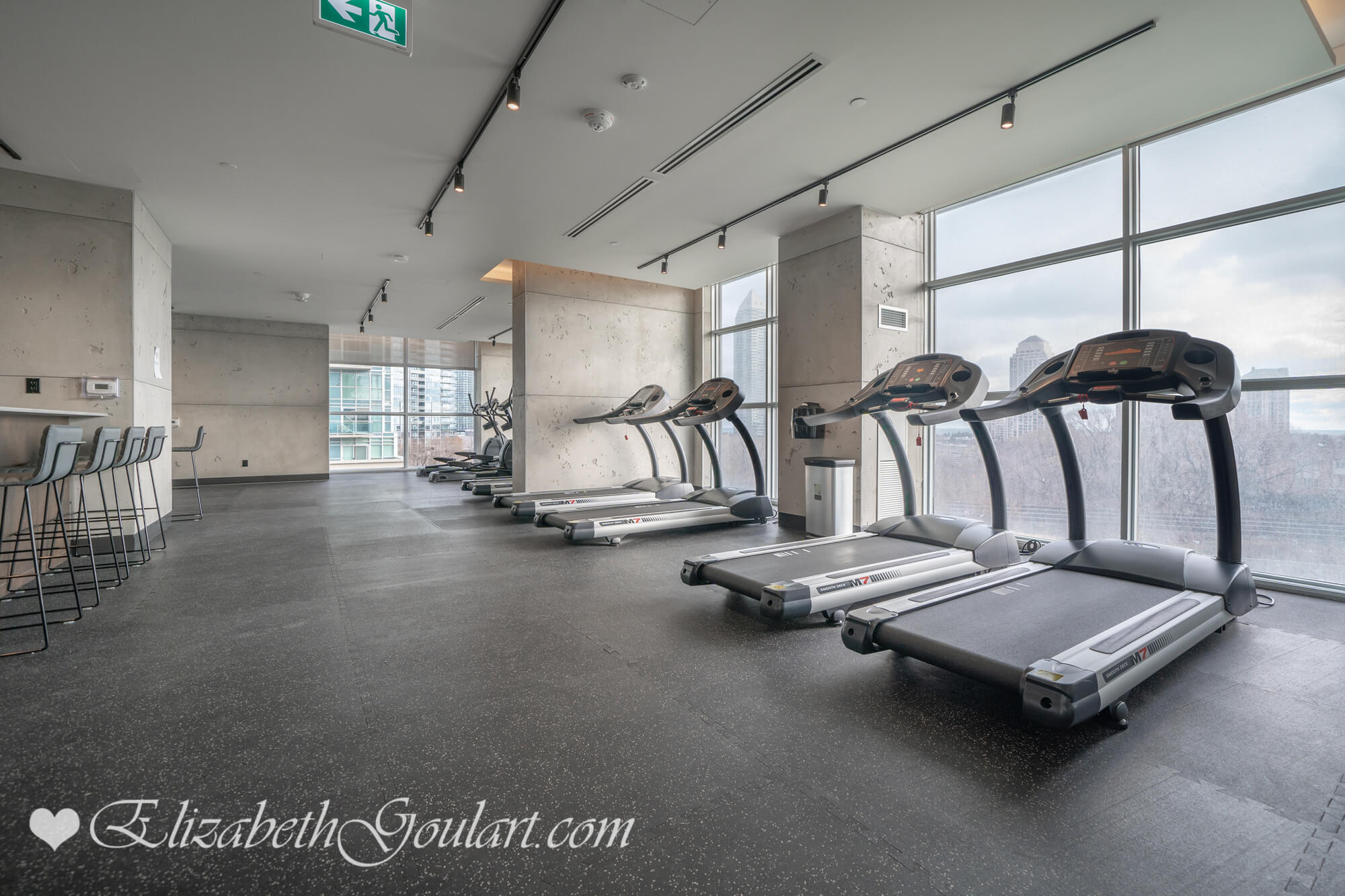 |
||||
| 5th Floor - Gym and Fitness Area | ||||
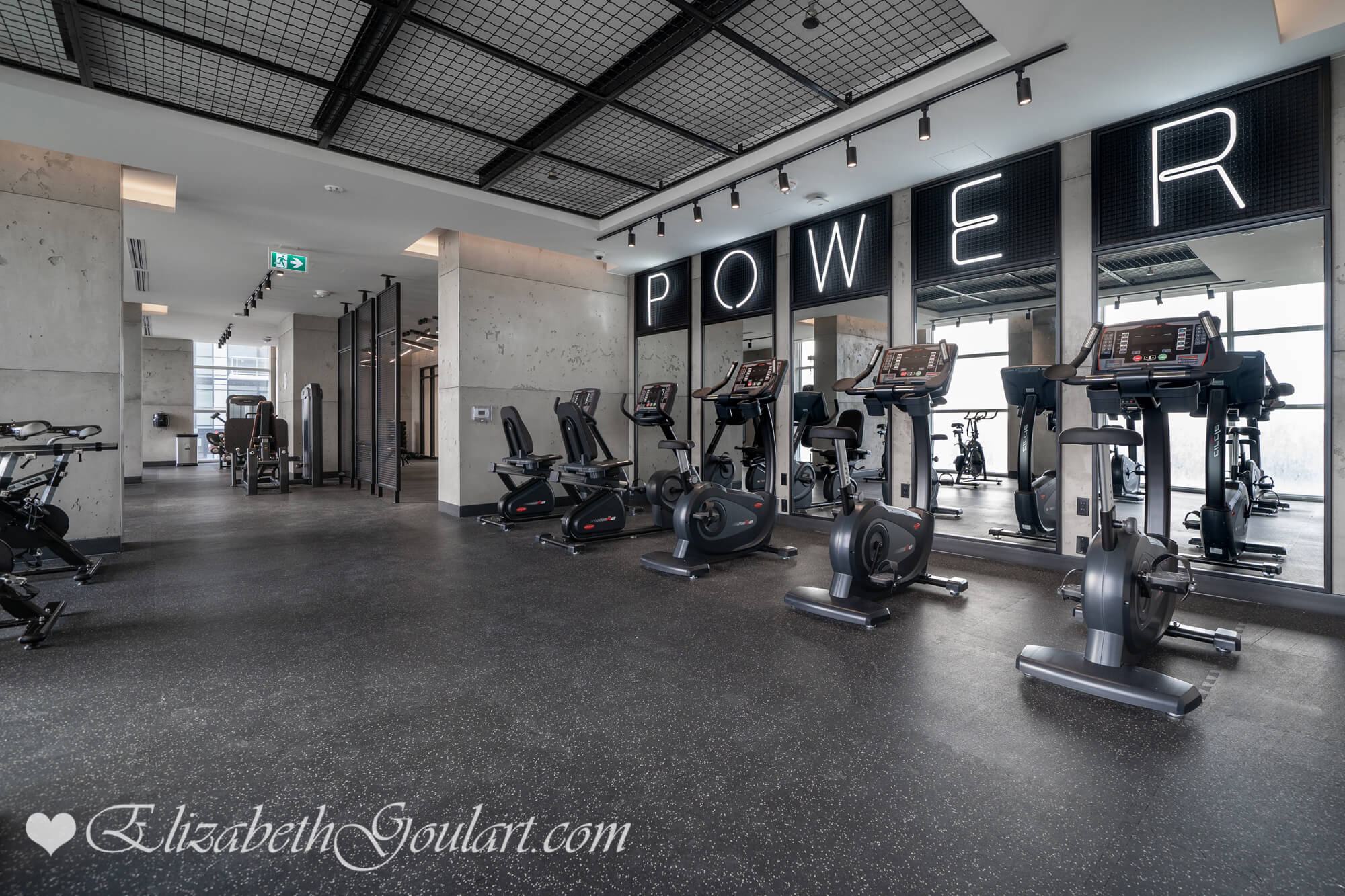 |
||||
| 5th Floor - Gym and Fitness Area | ||||
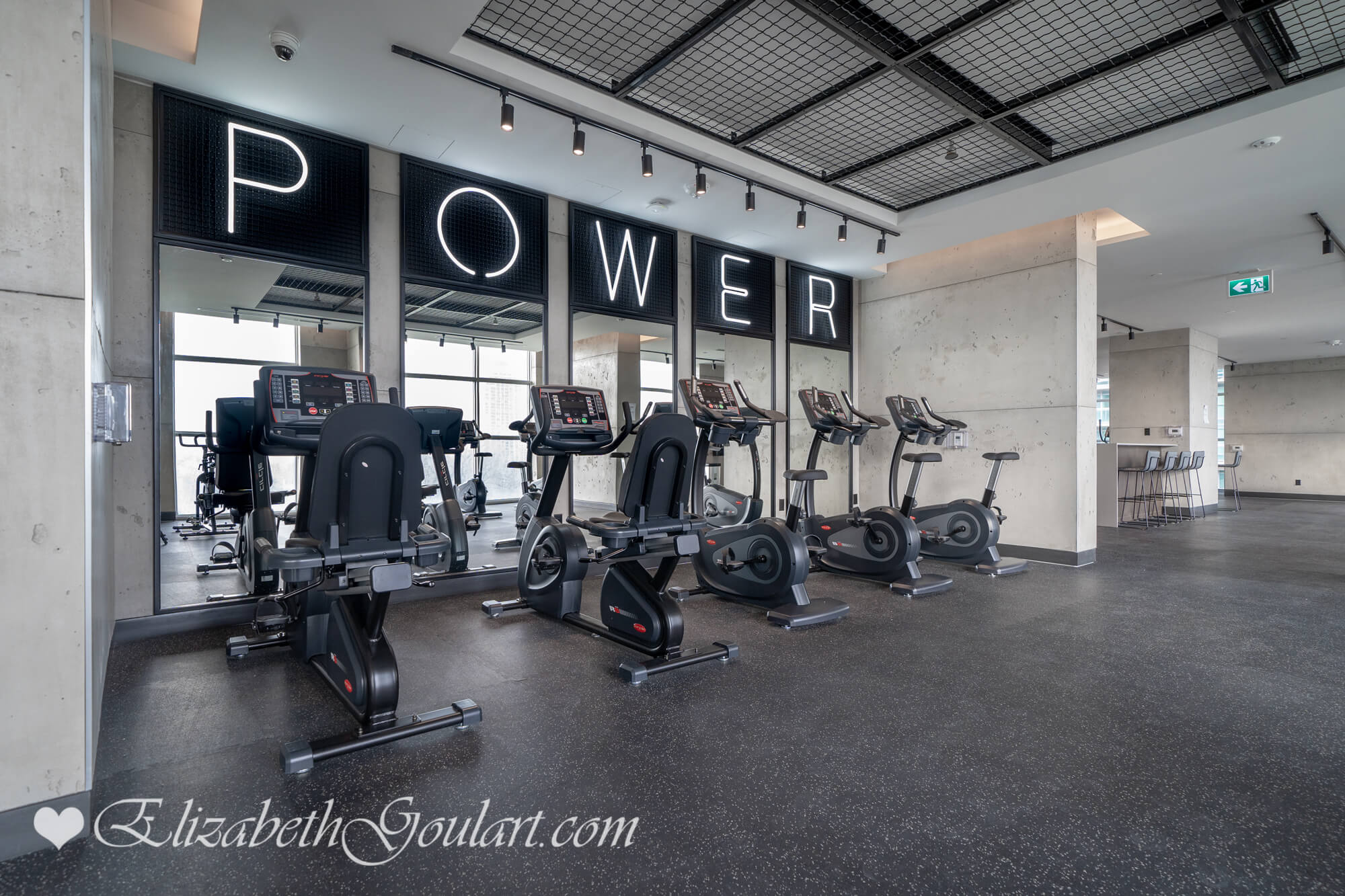 |
||||
| 5th Floor - Gym and Fitness Area | ||||
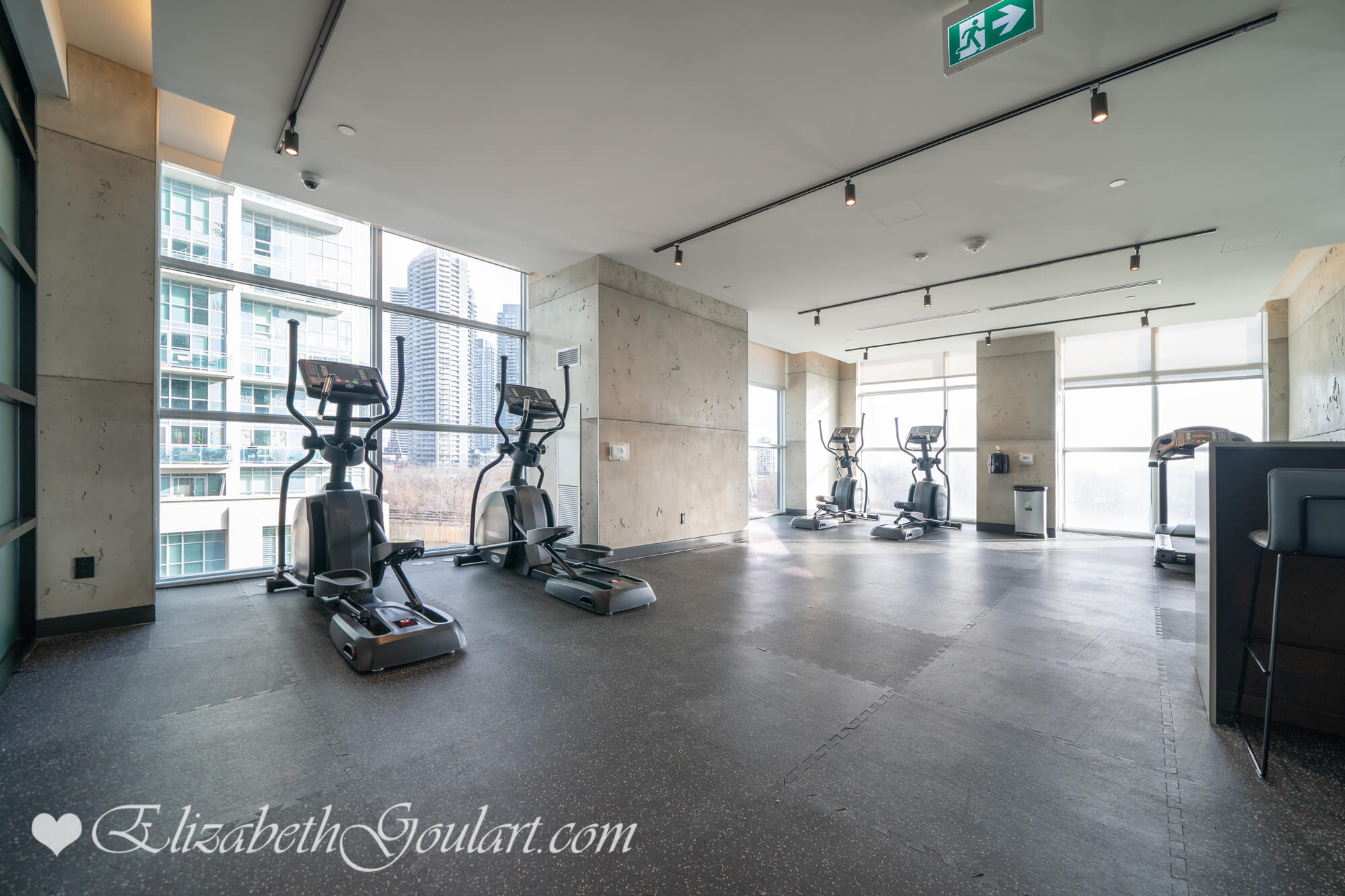 |
||||
| 5th Floor - Gym and Fitness Area | ||||
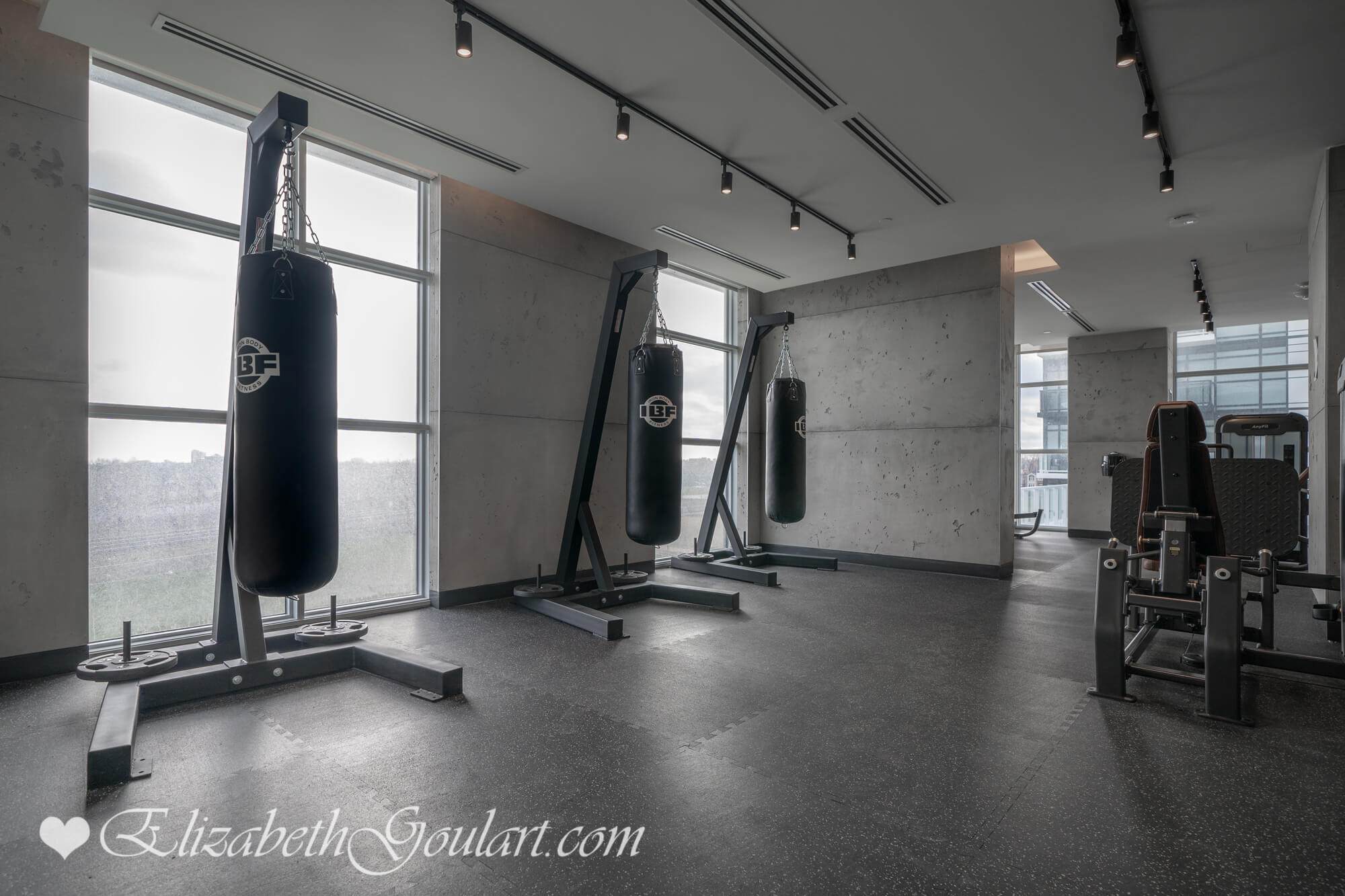 |
||||
| 5th Floor - Gym and Fitness Area | ||||
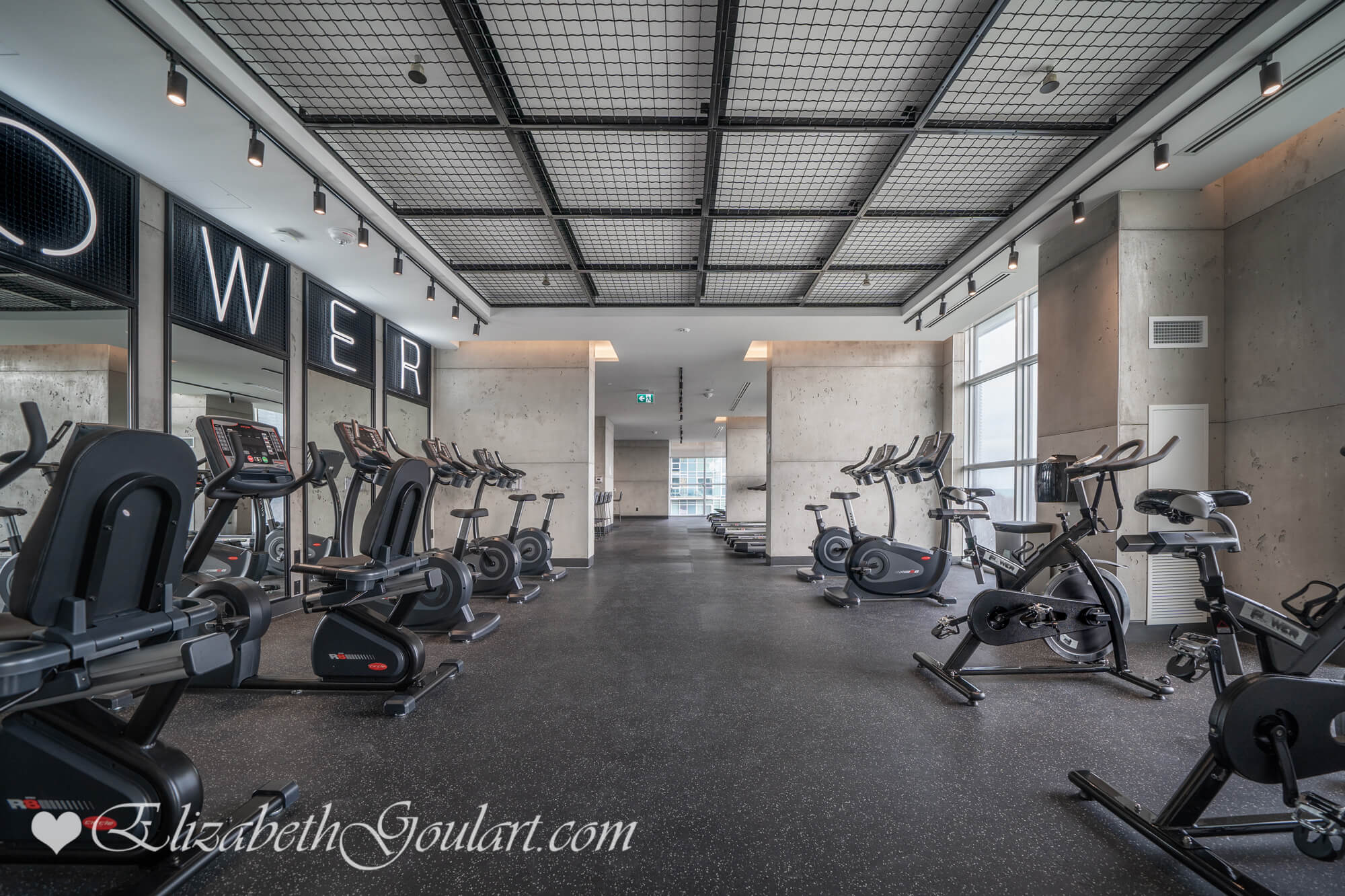 |
||||
| 5th Floor - Gym and Fitness Area | ||||
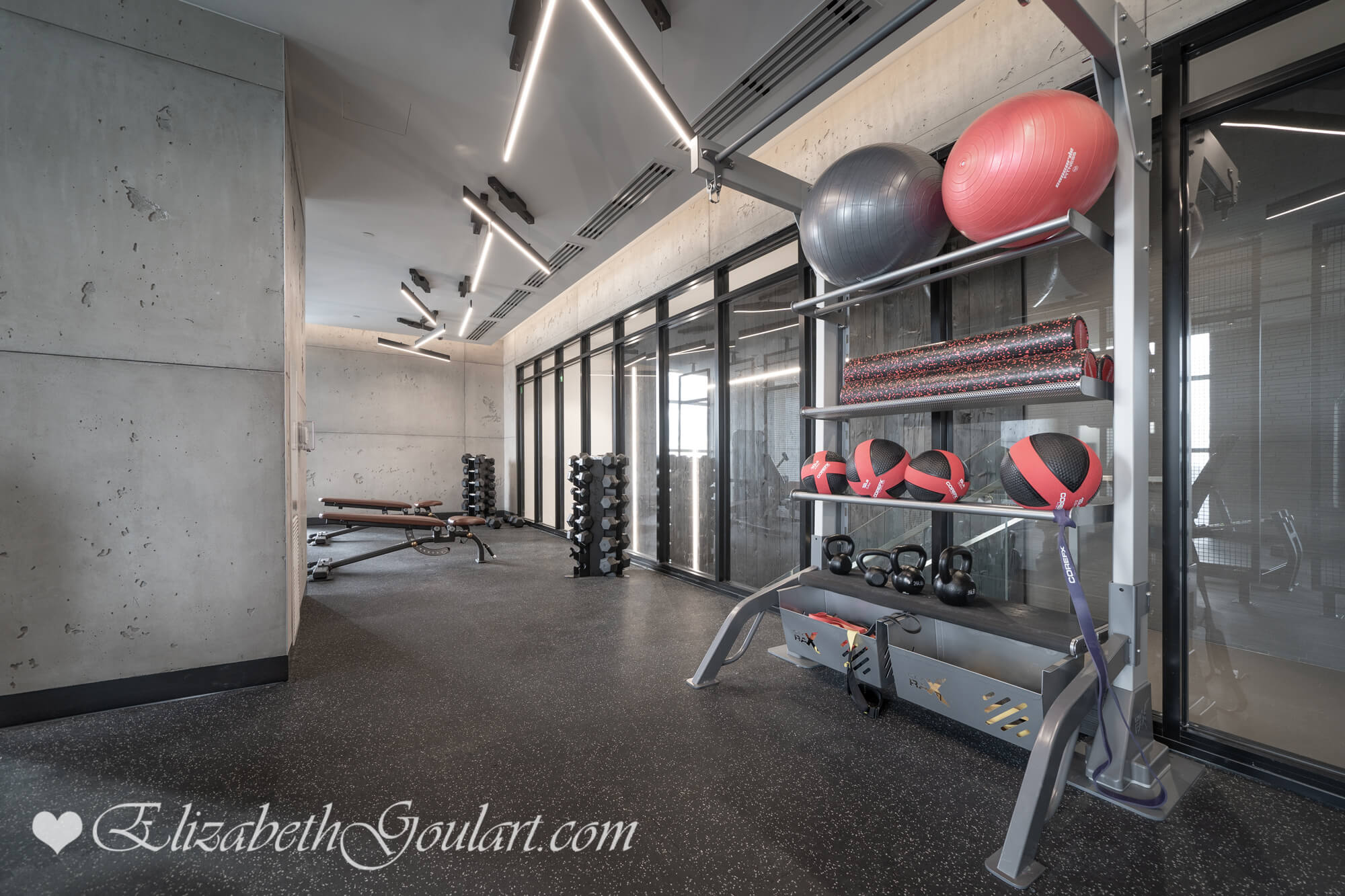 |
||||
| 5th Floor - Gym and Fitness Area | ||||
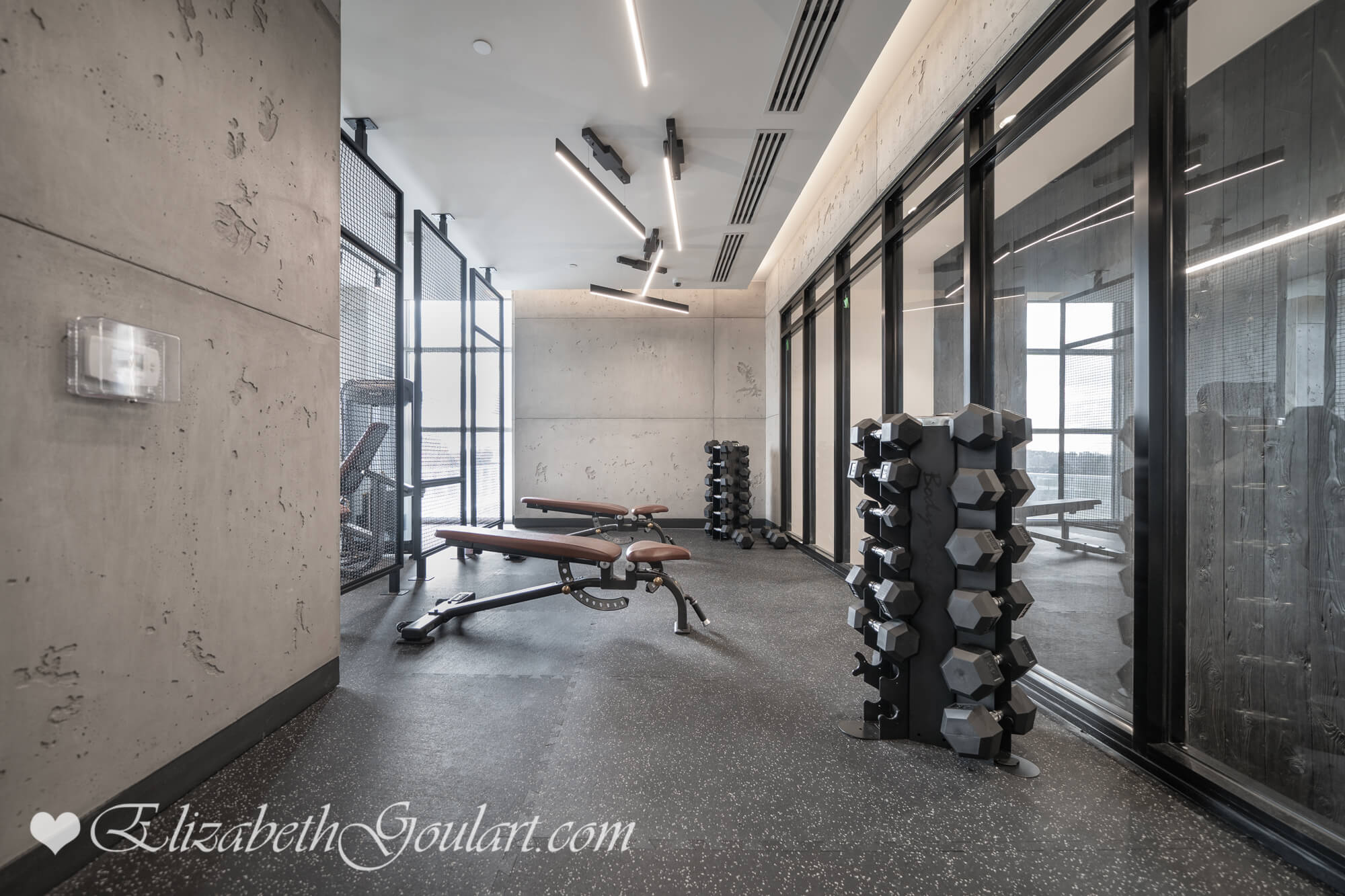 |
||||
| 5th Floor - Gym and Fitness Area | ||||
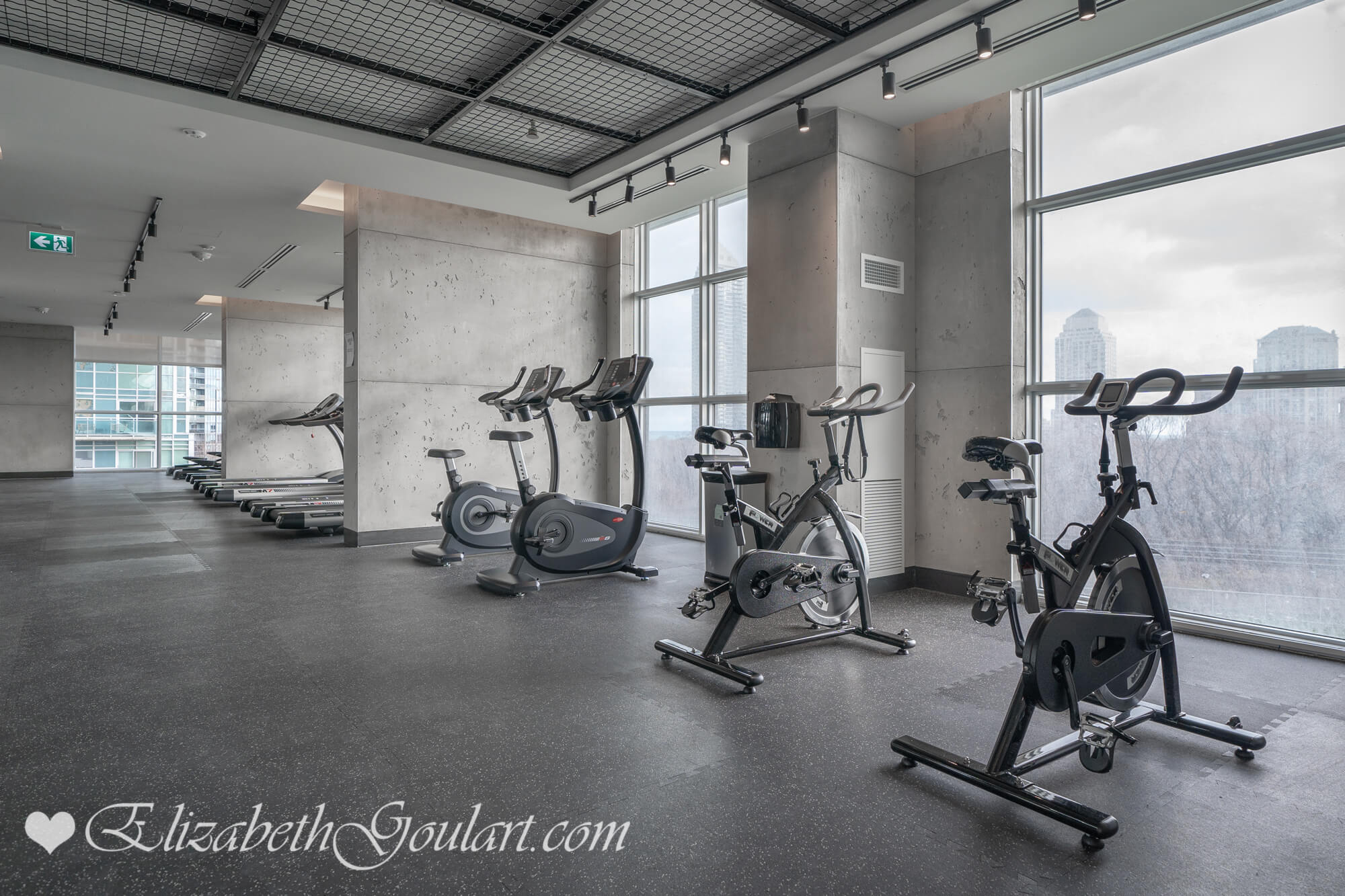 |
||||
| 5th Floor - Gym and Fitness Area | ||||
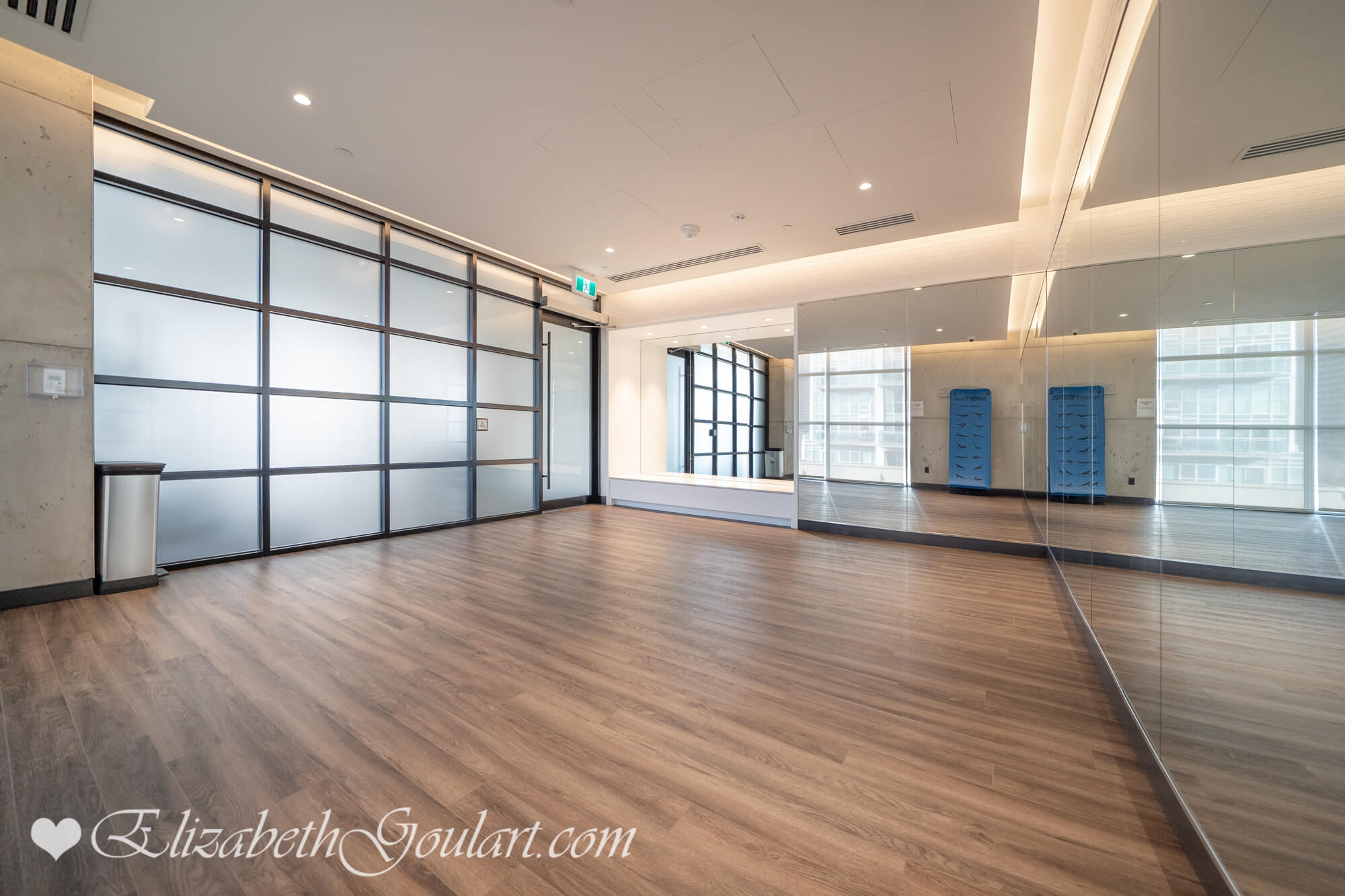 |
||||
| 5th Floor - Yoga Studio | ||||
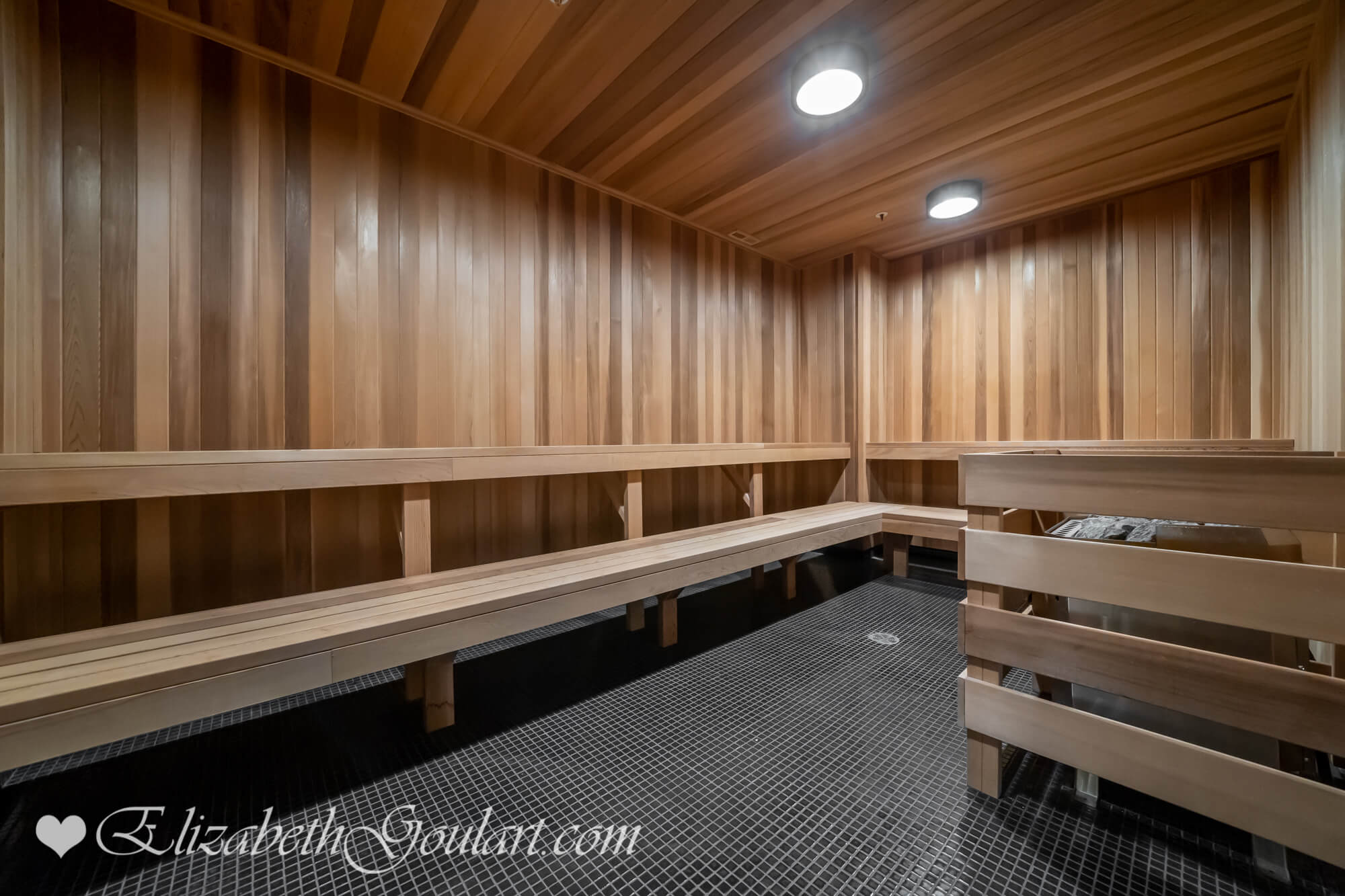 |
||||
| 5th Floor - Sauna | ||||
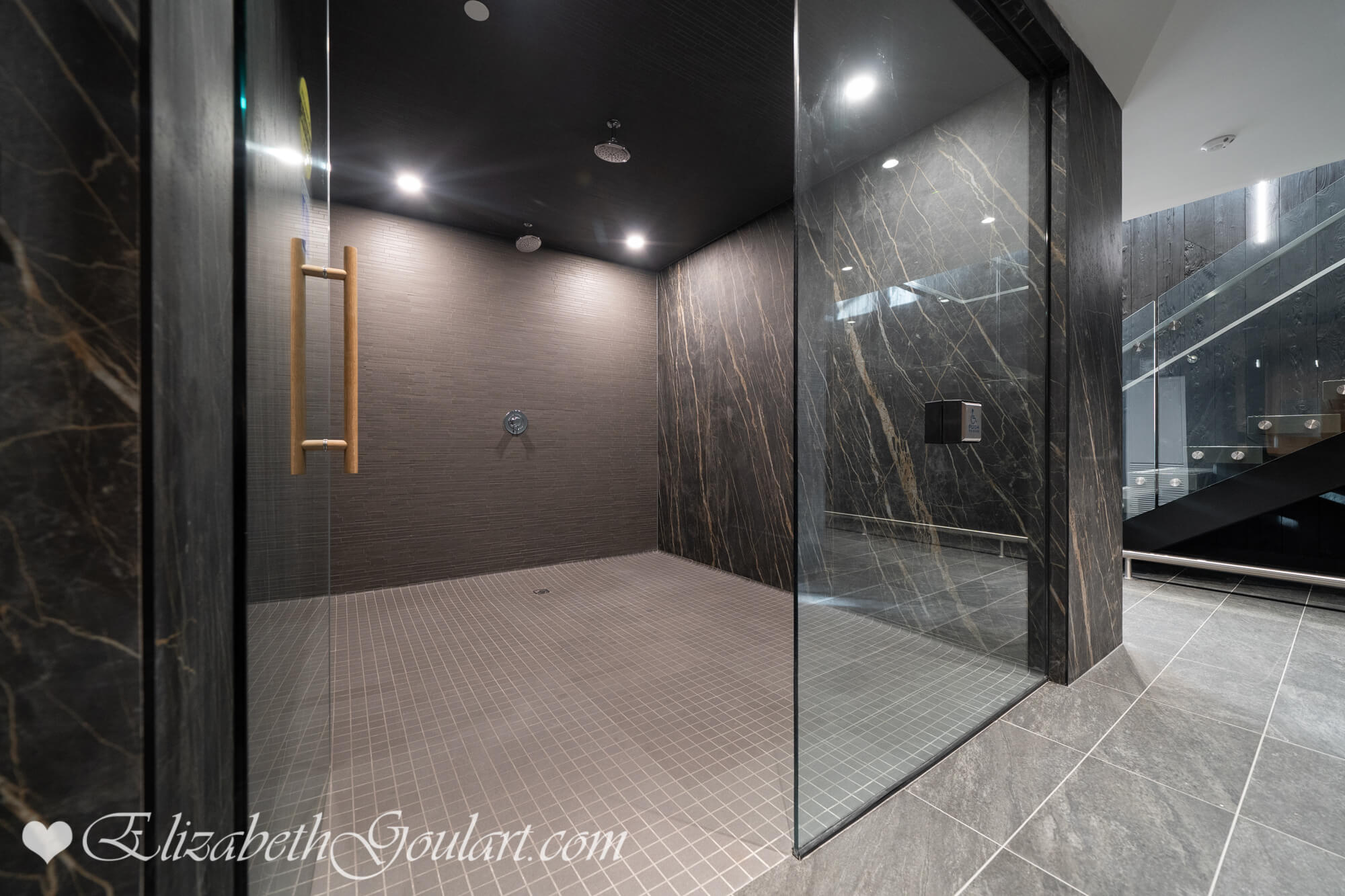 |
||||
| 5th Floor - Rain Shower Room | ||||
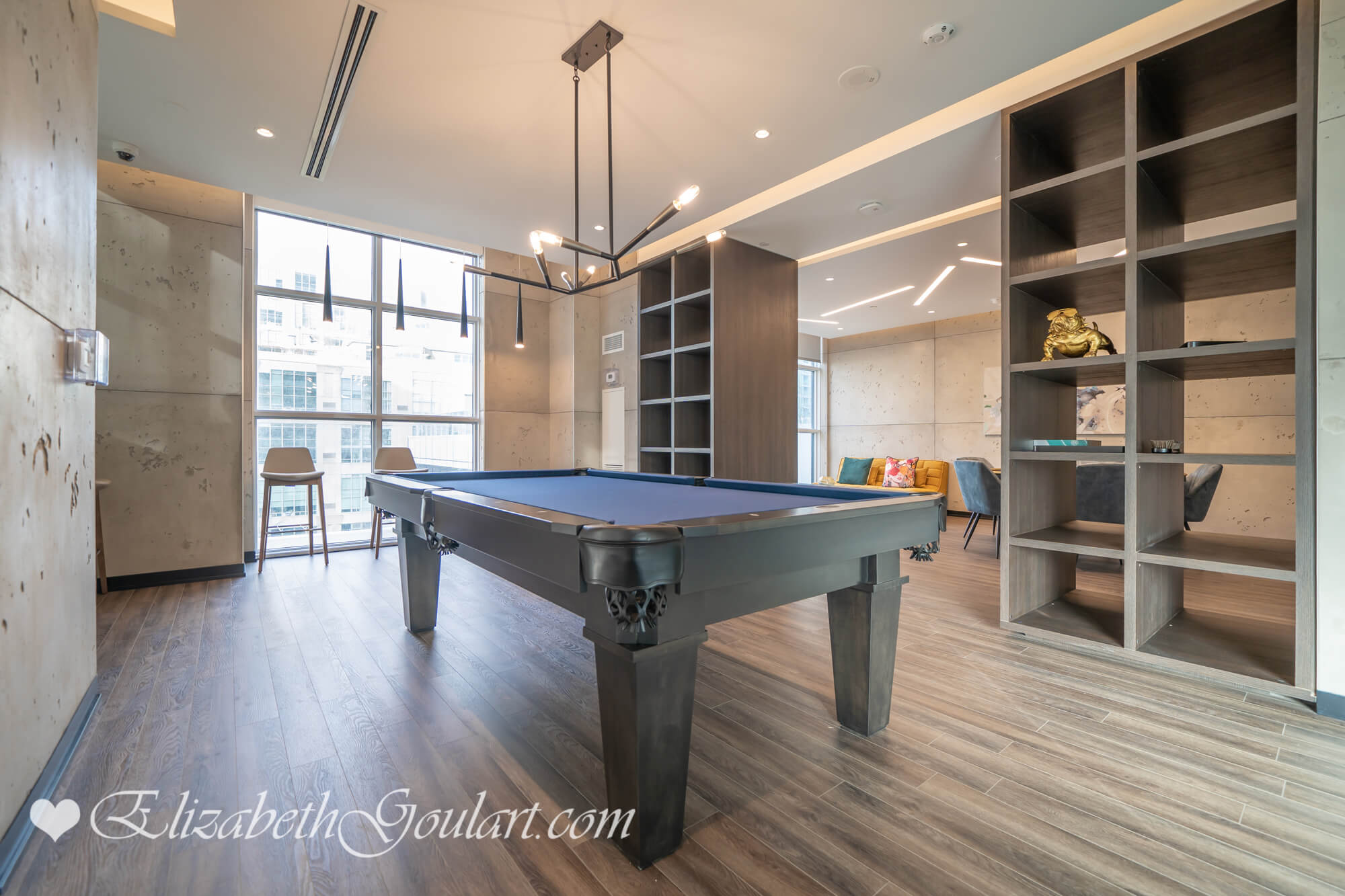 |
||||
| 5th Floor - Billiards | ||||
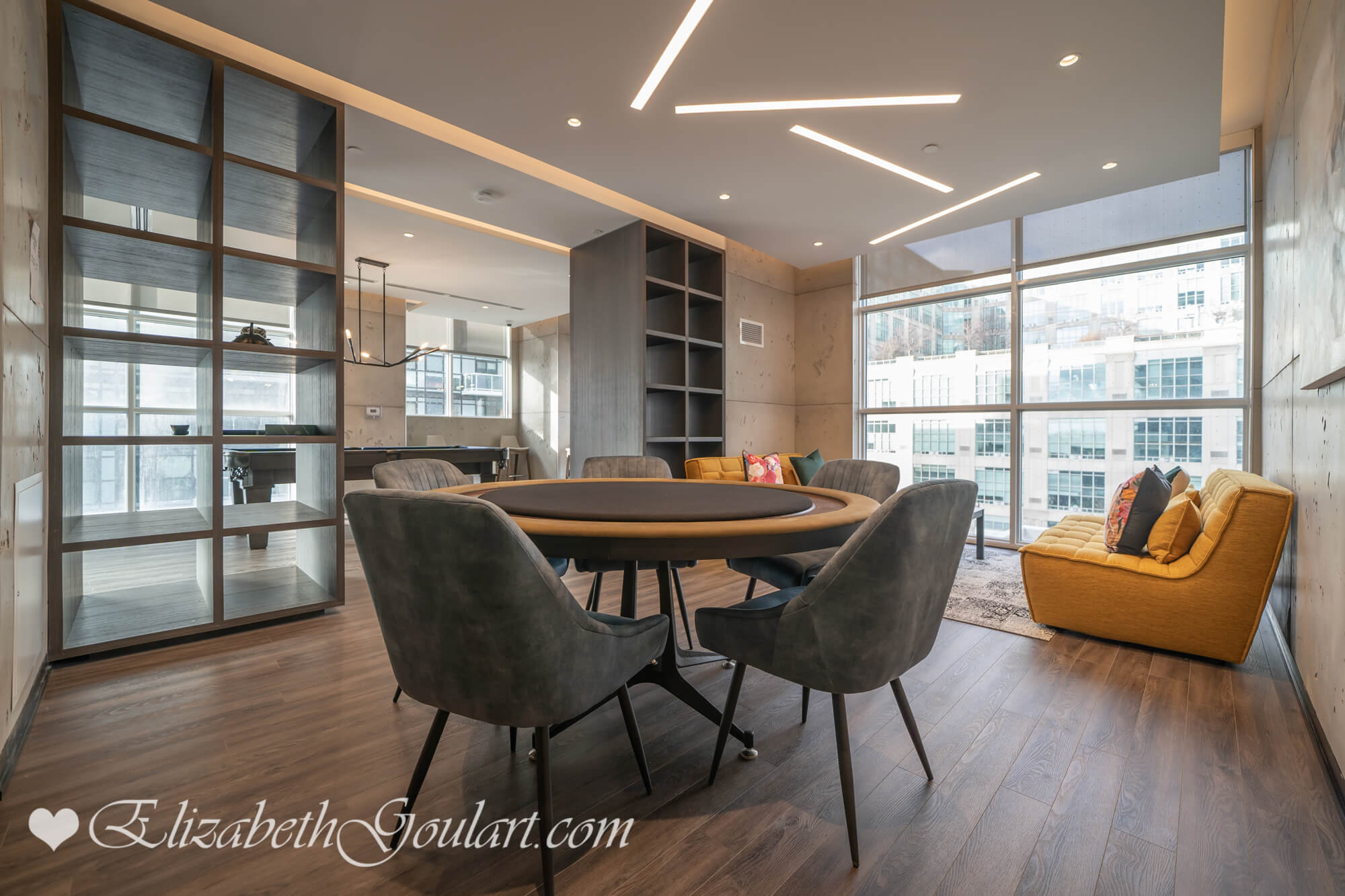 |
||||
| 5th Floor - Games Room | ||||
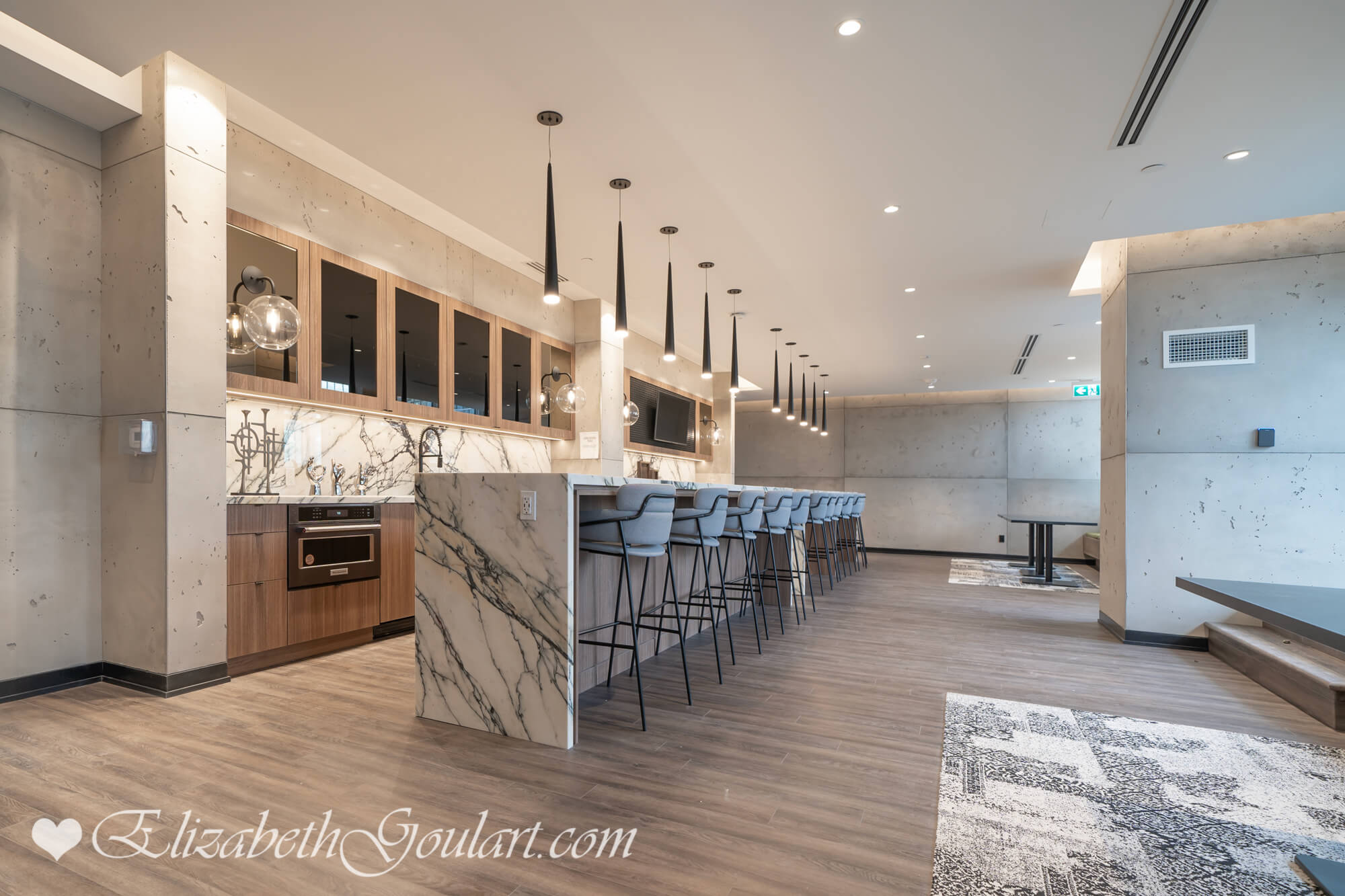 |
||||
| 5th Floor - Party Room | ||||
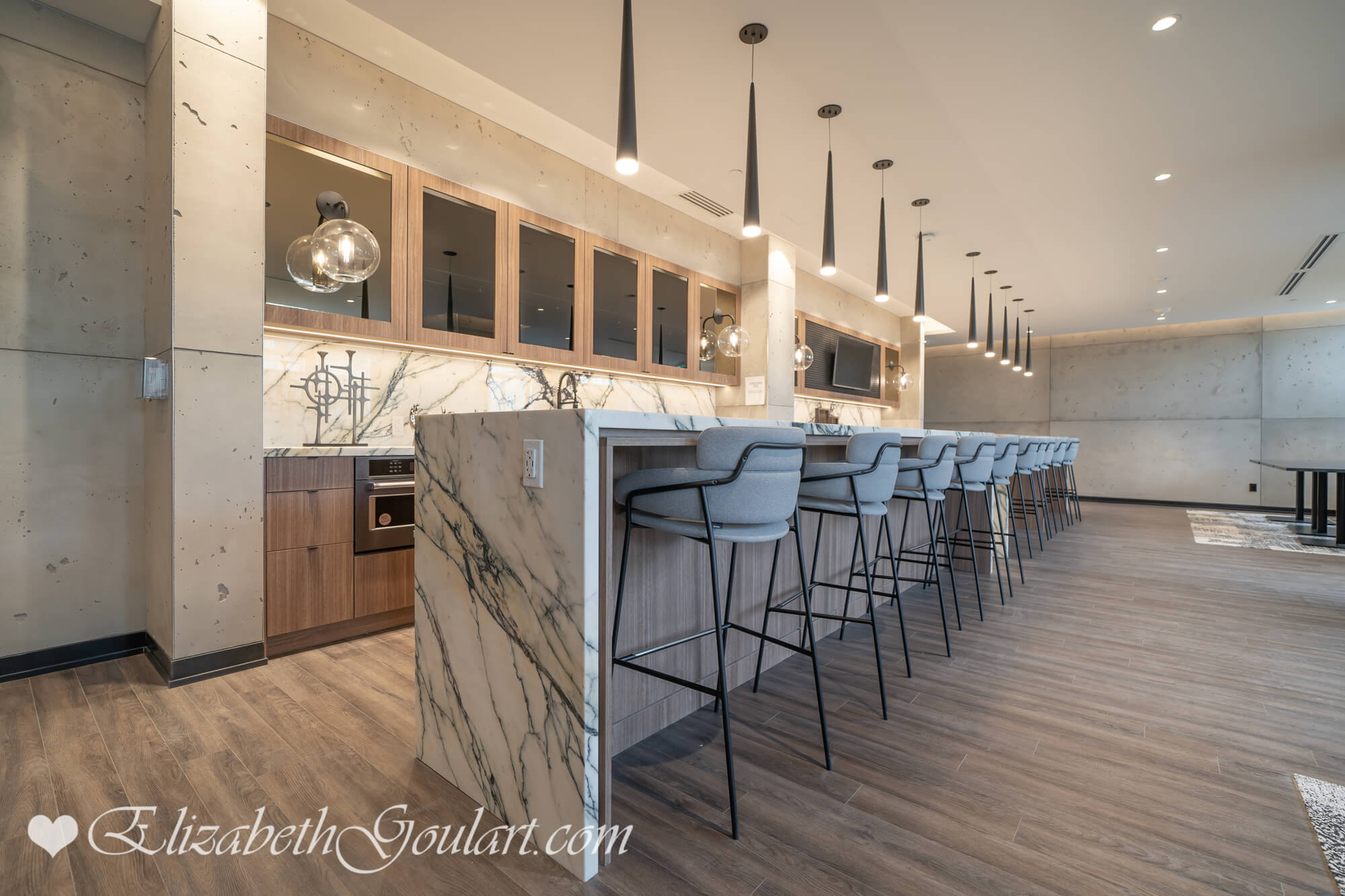 |
||||
| 5th Floor - Party Room | ||||
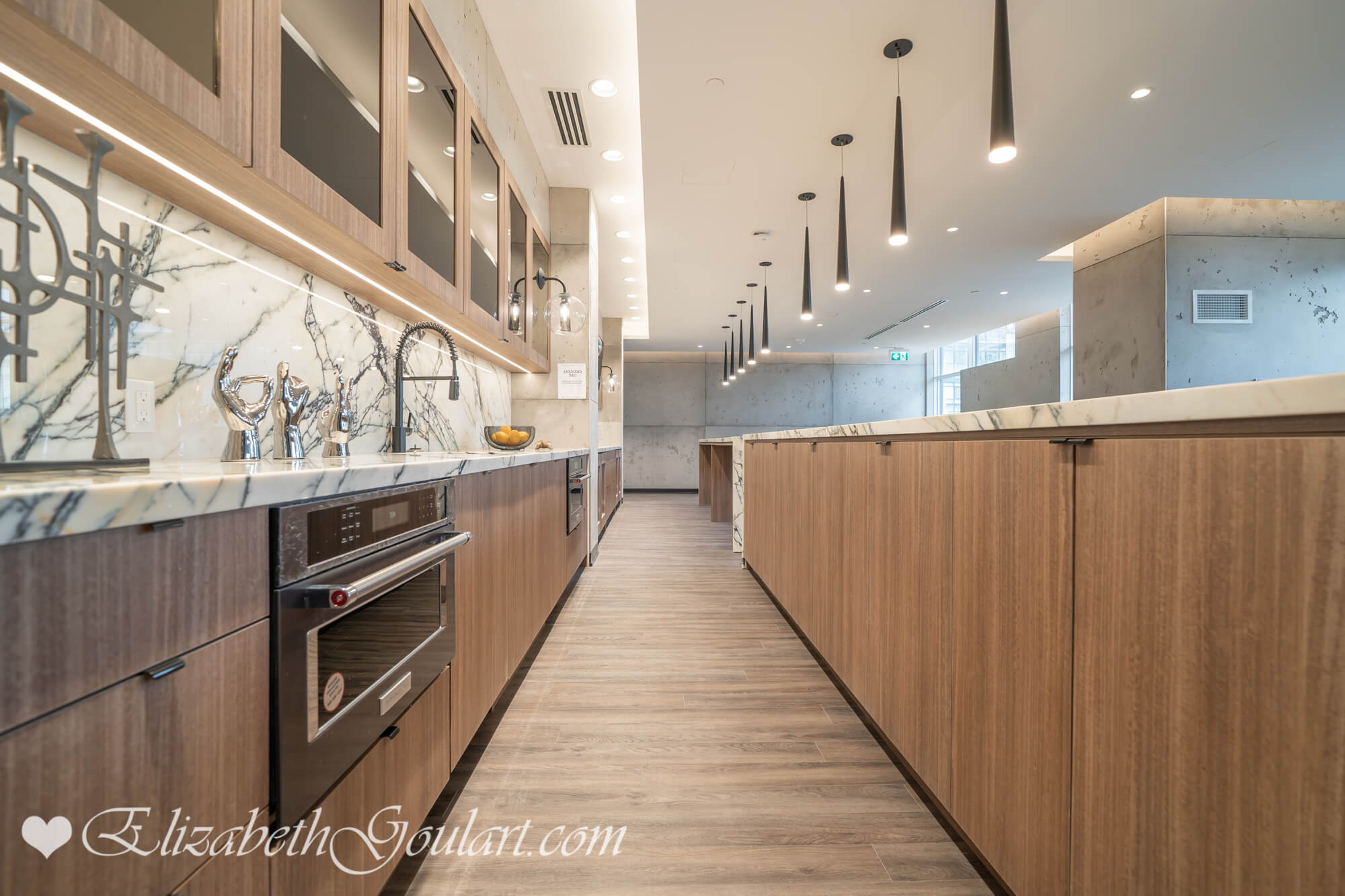 |
||||
| 5th Floor - Party Room | ||||
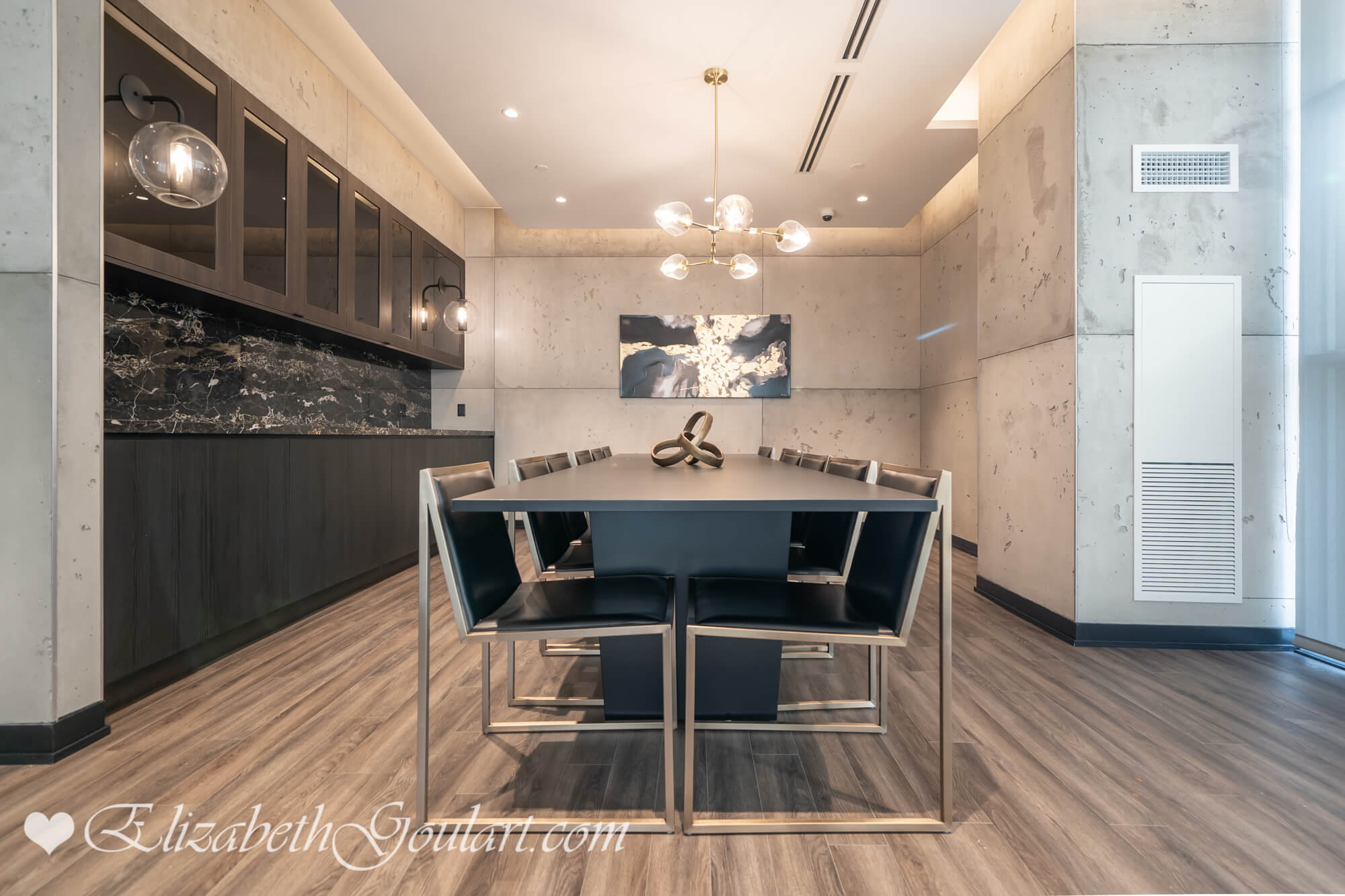 |
||||
| 5th Floor - Boardroom | ||||
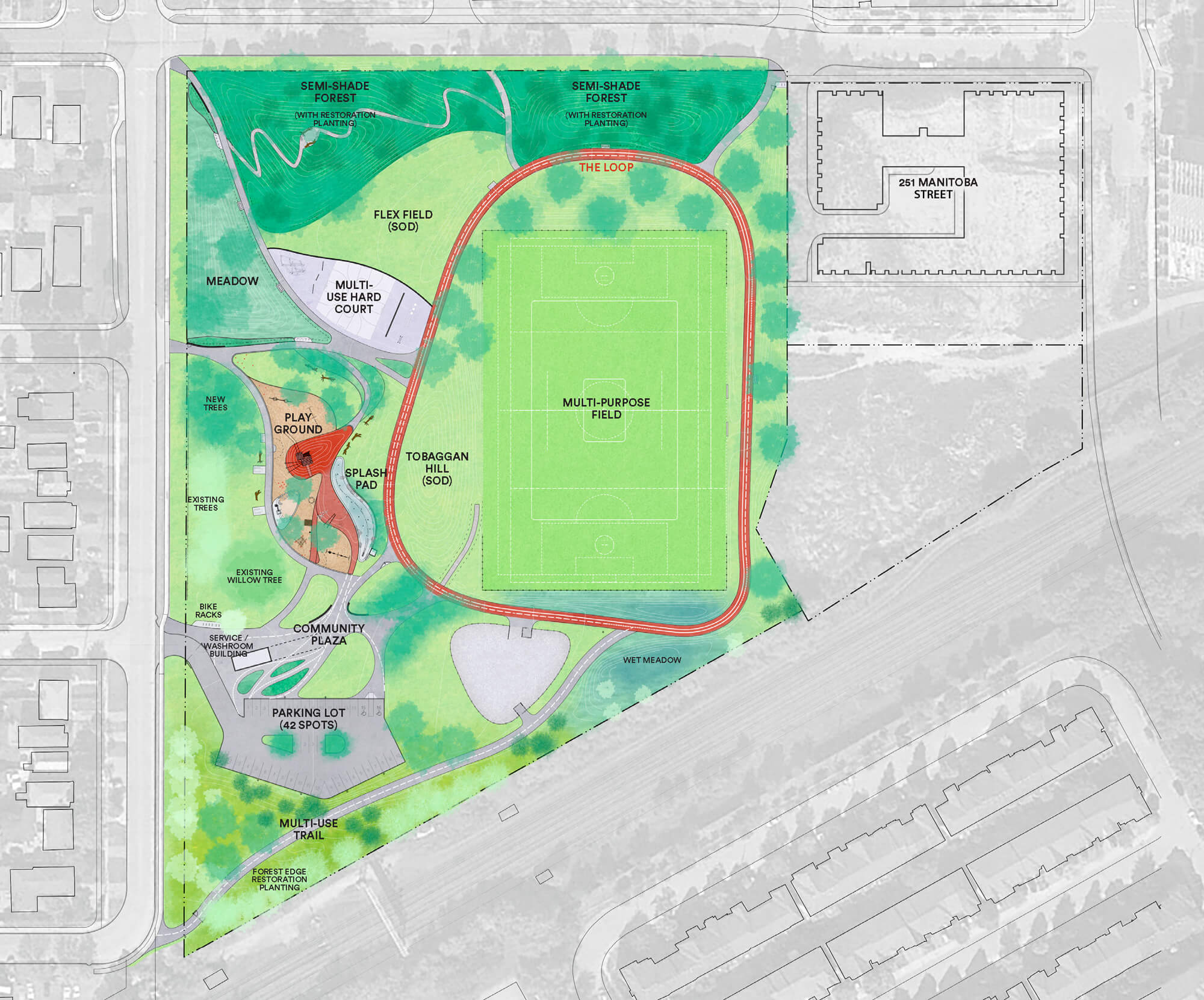 |
||||
| Grand Avenue Park | ||||
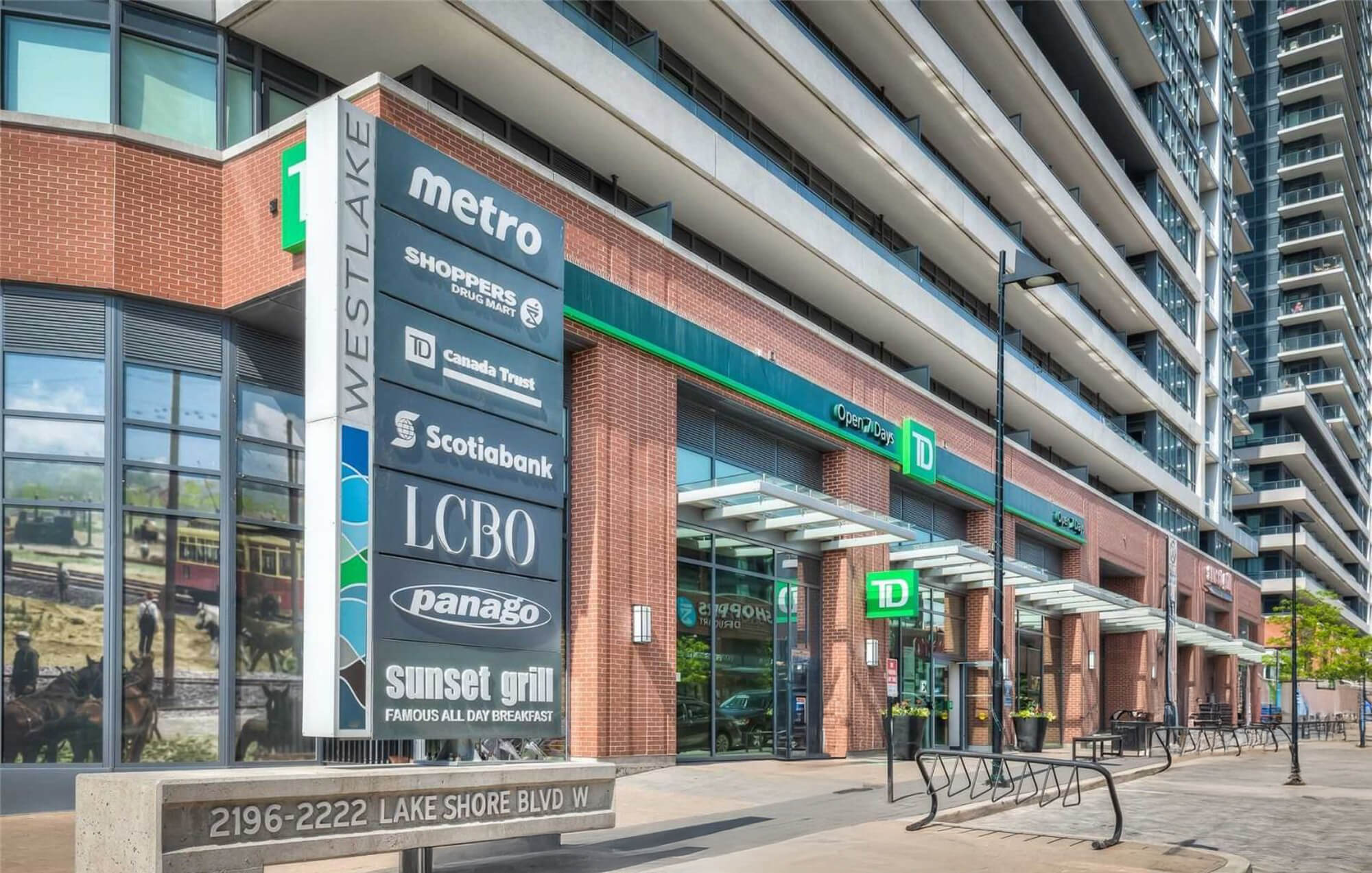 |
||||
| Westlake - Retail and Grocery | ||||
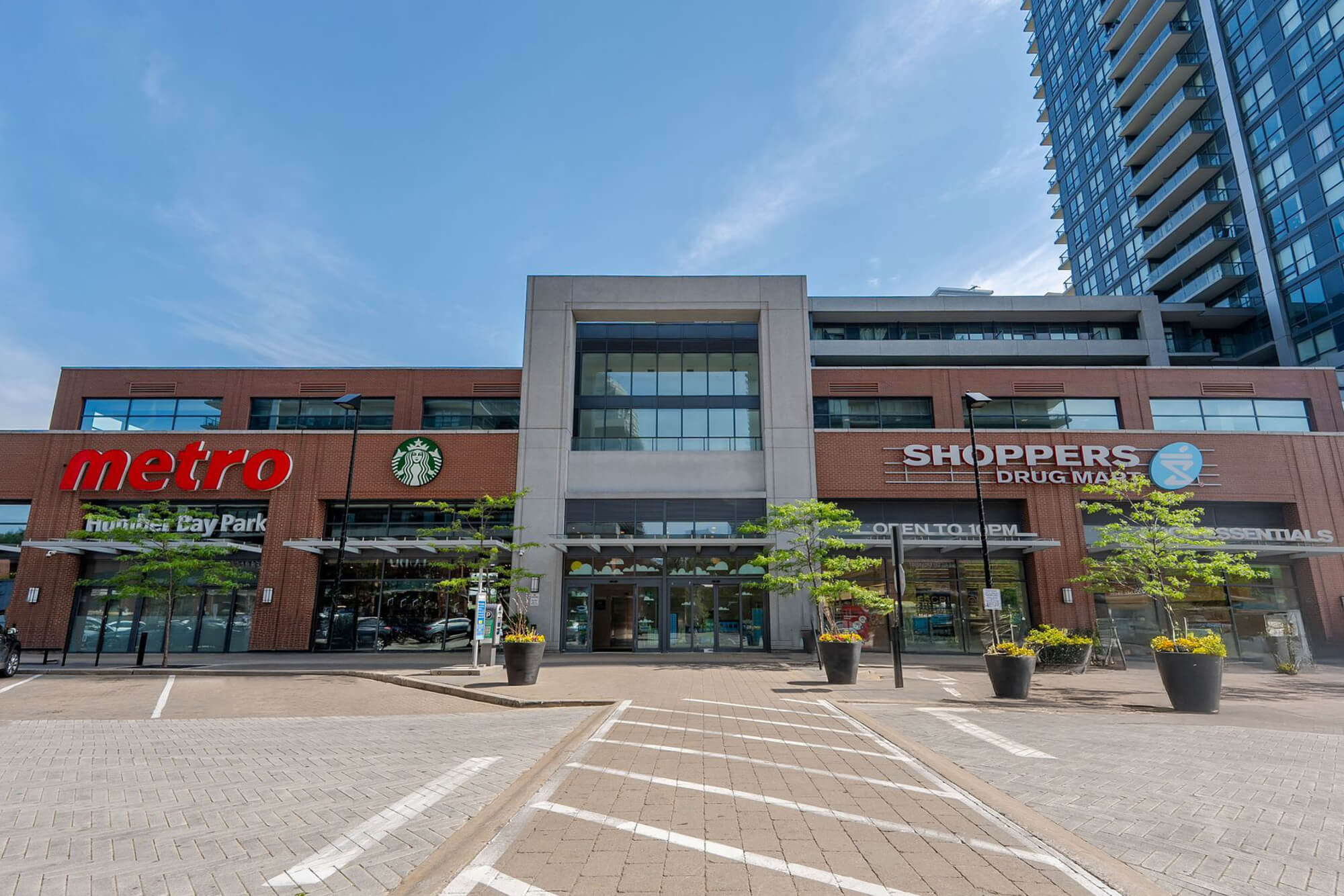 |
||||
| Westlake - Retail and Grocery | ||||
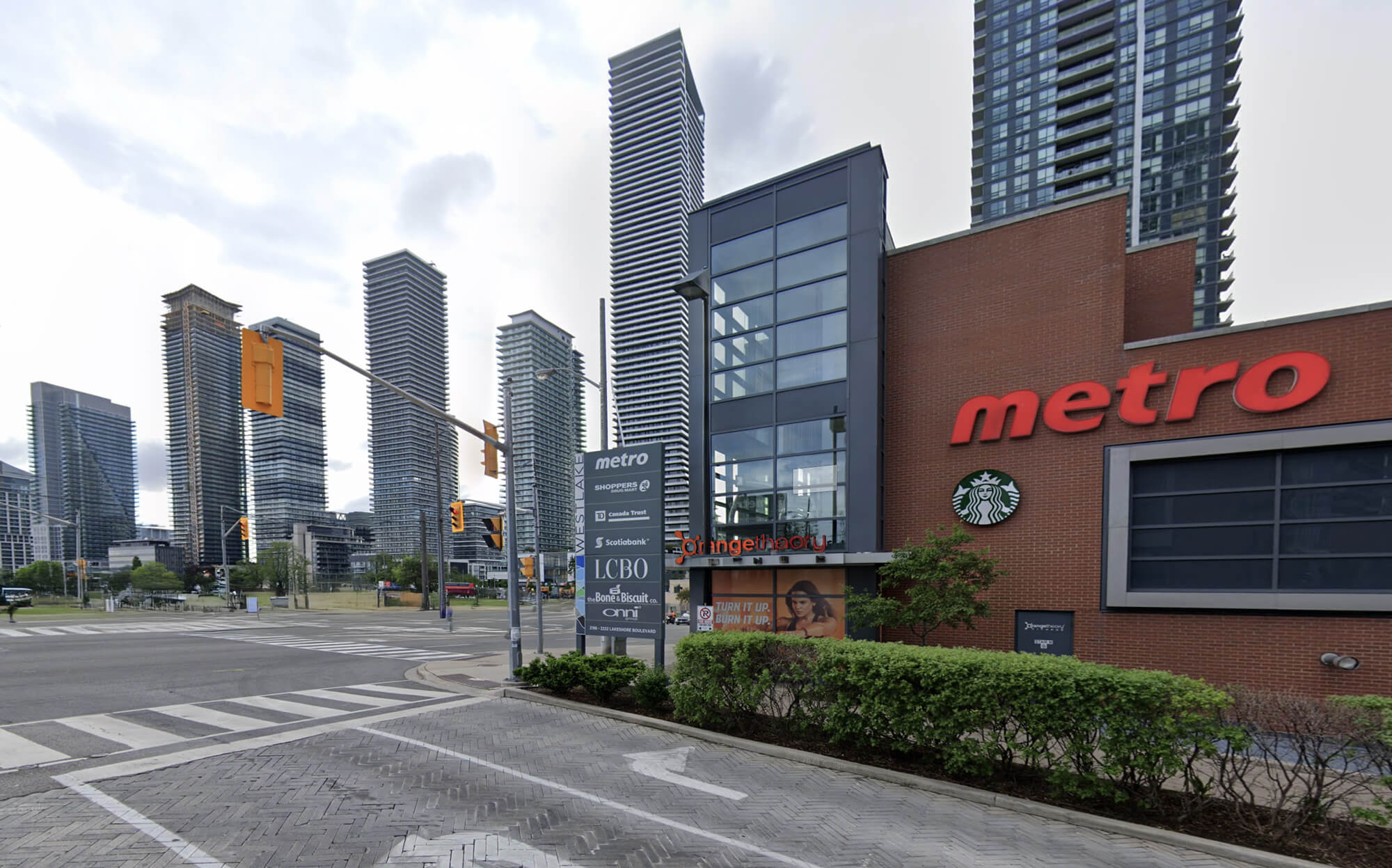 |
||||
| Westlake - Retail and Grocery | ||||
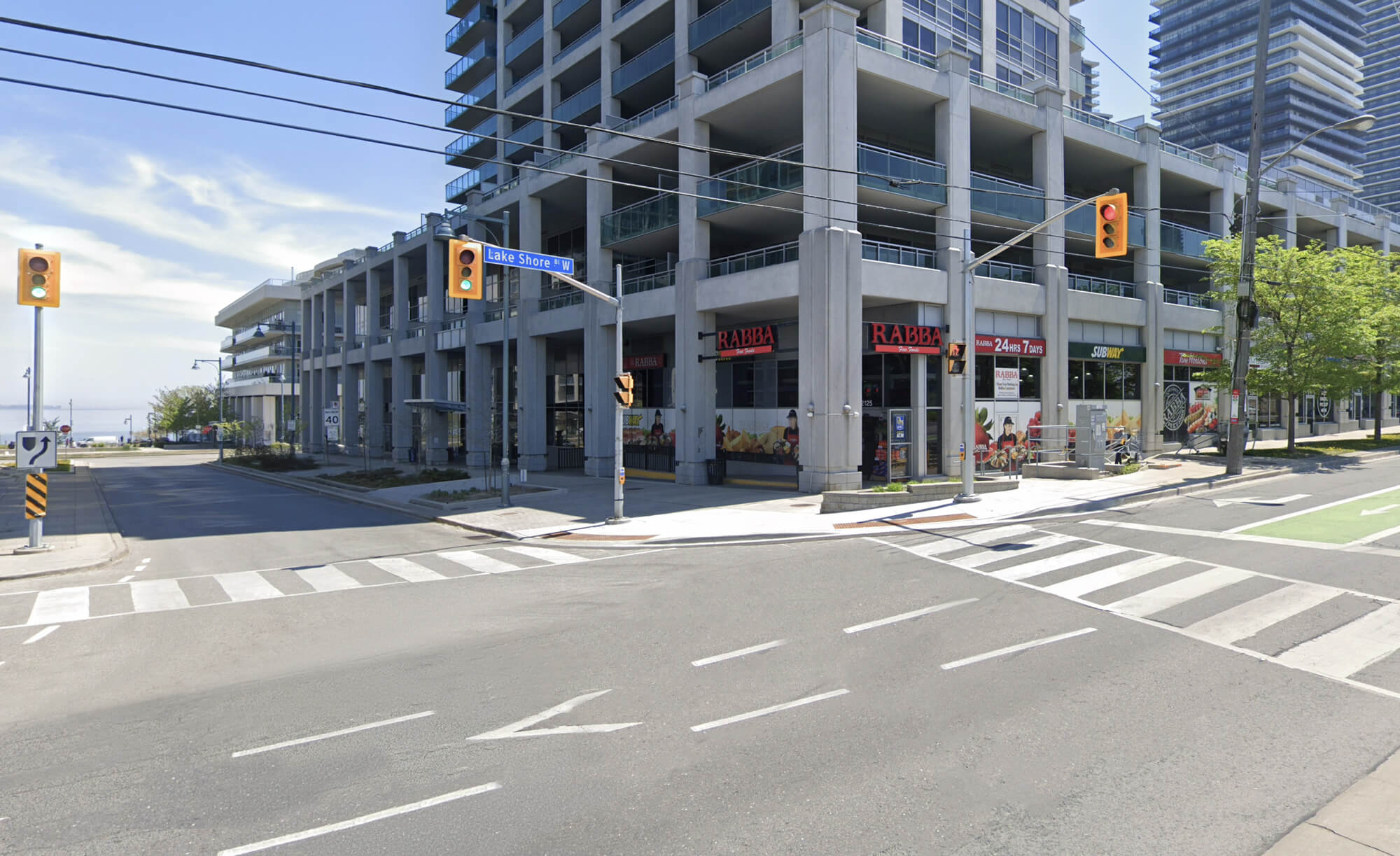 |
||||
| Retail and Grocery | ||||
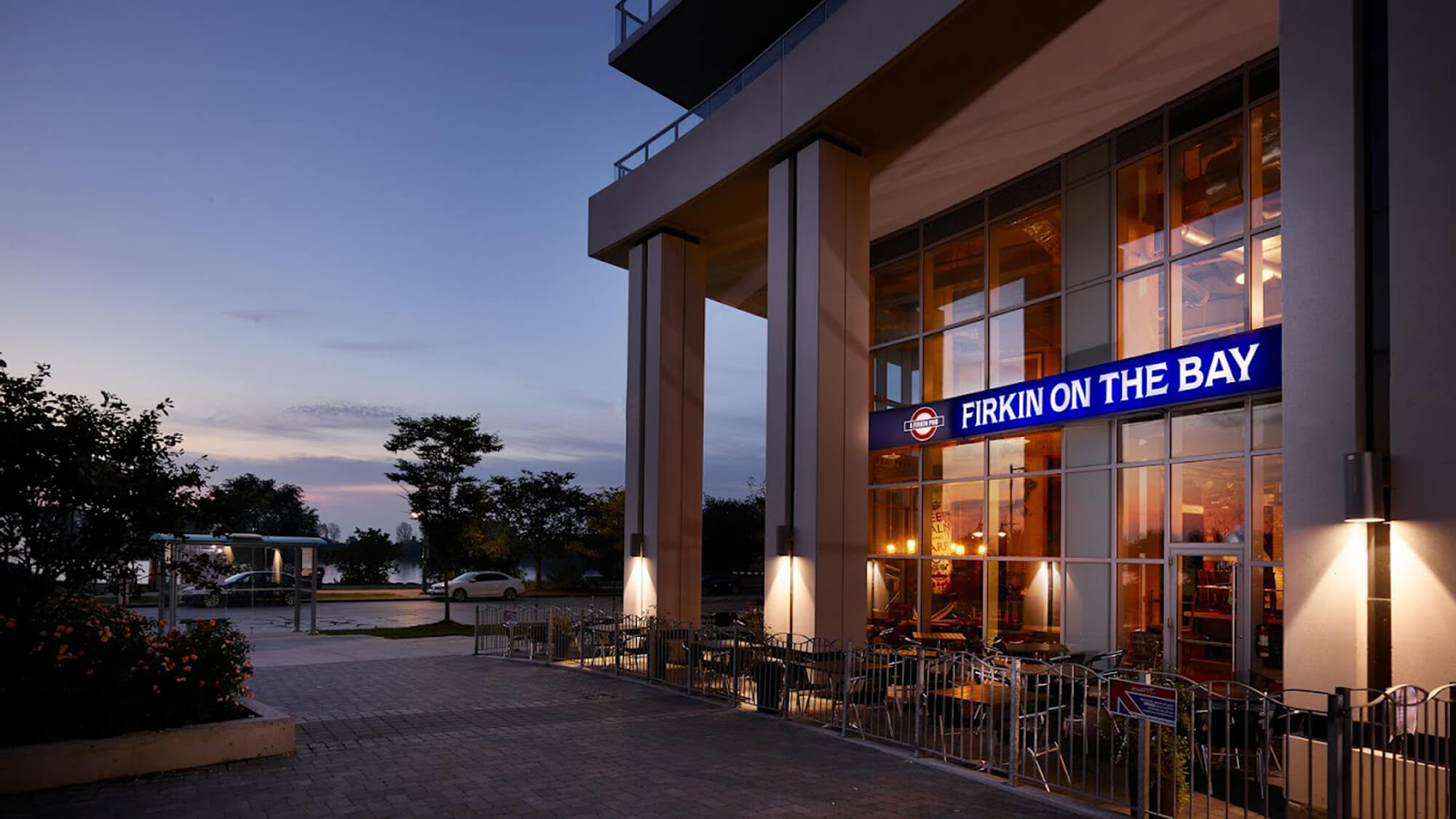 |
||||
| Restaurants | ||||
| Back To Top | ||||
|
|
|
|
|
|
