| |||||||||||||||||||||||
Number of Bedrooms |
Square Footage |
Exposure |
Suite Floor Plan |
Jr. 1 Bedroom |
460 Sq.Ft. |
South |
S5 |
Jr. 1 Bedroom |
505 Sq.Ft. |
South |
|
Jr. 1 Bedroom |
516 Sq.Ft. |
North |
|
1 Bedroom |
530 Sq.Ft. |
North |
|
1 Bedroom |
572 Sq.Ft. |
North |
|
1 Bedroom |
572 Sq.Ft. |
North |
|
1 Bedroom + Den |
588 Sq.Ft. |
North |
|
1 Bedroom + Den |
588 Sq.Ft. |
North |
|
1 Bedroom + Den |
691 Sq.Ft. |
North West |
|
1 Bedroom + Den |
713 Sq.Ft. |
South |
|
1 Bedroom + Den |
713 Sq.Ft. |
South |
|
1 Bedroom + Den |
715 Sq.Ft. |
South |
|
1 Bedroom + Den |
715 Sq.Ft. |
South |
|
1 Bedroom + Den |
730 Sq.Ft. |
South |
|
1 Bedroom + Den |
730 Sq.Ft. |
South |
|
1 Bedroom + Den |
751 Sq.Ft. |
South |
|
1 Bedroom + Den |
751 Sq.Ft. |
South |
1L3+D |
1 Bedroom + Den |
757 Sq.Ft. |
South |
|
1 Bedroom + Den |
757 Sq.Ft. |
South |
|
1 Bedroom + Den |
760 Sq.Ft. |
South |
|
1 Bedroom + Den |
760 Sq.Ft. |
South |
|
2 Bedroom |
768 Sq.Ft. |
South |
2U |
2 Bedroom + Den |
879 Sq.Ft. |
South East |
|
2 Bedroom |
885 Sq.Ft. |
South |
|
2 Bedroom |
885 Sq.Ft. |
South West |
|
2 Bedroom |
981 Sq.Ft. |
South West |
|
2 Bedroom |
1,014 Sq.Ft. |
North |
|
2 Bedroom |
1,195 Sq.Ft. |
South |
|
2 Bedroom |
1,322 Sq.Ft. |
South |
|
2 Bedroom |
1,322 Sq.Ft. |
South |
|
2 Bedroom |
1,325 Sq.Ft. |
South |
|
2 Bedroom |
1,325 Sq.Ft. |
South |
|
2 Bedroom |
1,350 Sq.Ft. |
South |
|
3 Bedroom |
1,465 Sq.Ft. |
South West |
|
2 Bedroom |
1,470 Sq.Ft. |
South East |
|
2 Bedroom |
1,586 Sq.Ft. |
South West |
PH40 |
2 Bedroom + Den |
1,593 Sq.Ft. |
South |
|
2 Bedroom + Den |
1,693 Sq.Ft. |
South |
|
2 Bedroom + Den |
1,896 Sq.Ft. |
South |
|
| Live / Work | |||
Live / Work + Den |
615 Sq.Ft. |
South |
|
Live / Work + Den |
720 Sq.Ft. |
South |
|
Live / Work + Den |
720 Sq.Ft. |
South |
|
Live / Work + Den |
740 Sq.Ft. |
South |
|
Live / Work + Den |
740 Sq.Ft. |
South |
|
Live / Work + Den |
740 Sq.Ft. |
South |
|
Live / Work + Den |
750 Sq.Ft. |
South |
|
Live / Work + Den |
832 Sq.Ft. |
South |
|
|
| |||
| Building Entrance | ||||
| Ground Floor - Amenities | ||||
| Ground Floor - Lobby Rendering | ||||
| Ground Floor - Party Room Kitchen Rendering | ||||
| 18th Floor Rooftop - Gym and Fitness Area | ||||
| 18th Floor Rooftop - Gym and Fitness Area | ||||
| 18th Floor Rooftop - Gym and Fitness Area | ||||
| 18th Floor Rooftop - Gym and Fitness Area | ||||
| 18th Floor Rooftop - Gym and Fitness Area | ||||
| 18th Floor Rooftop - Sauna | ||||
| 18th Floor Rooftop - Pool | ||||
| 18th Floor Rooftop - Lounge Area | ||||
| 18th Floor Rooftop - Terrace | ||||
| 18th Floor Rooftop - Terrace | ||||
| 18th Floor Rooftop - Terrace | ||||
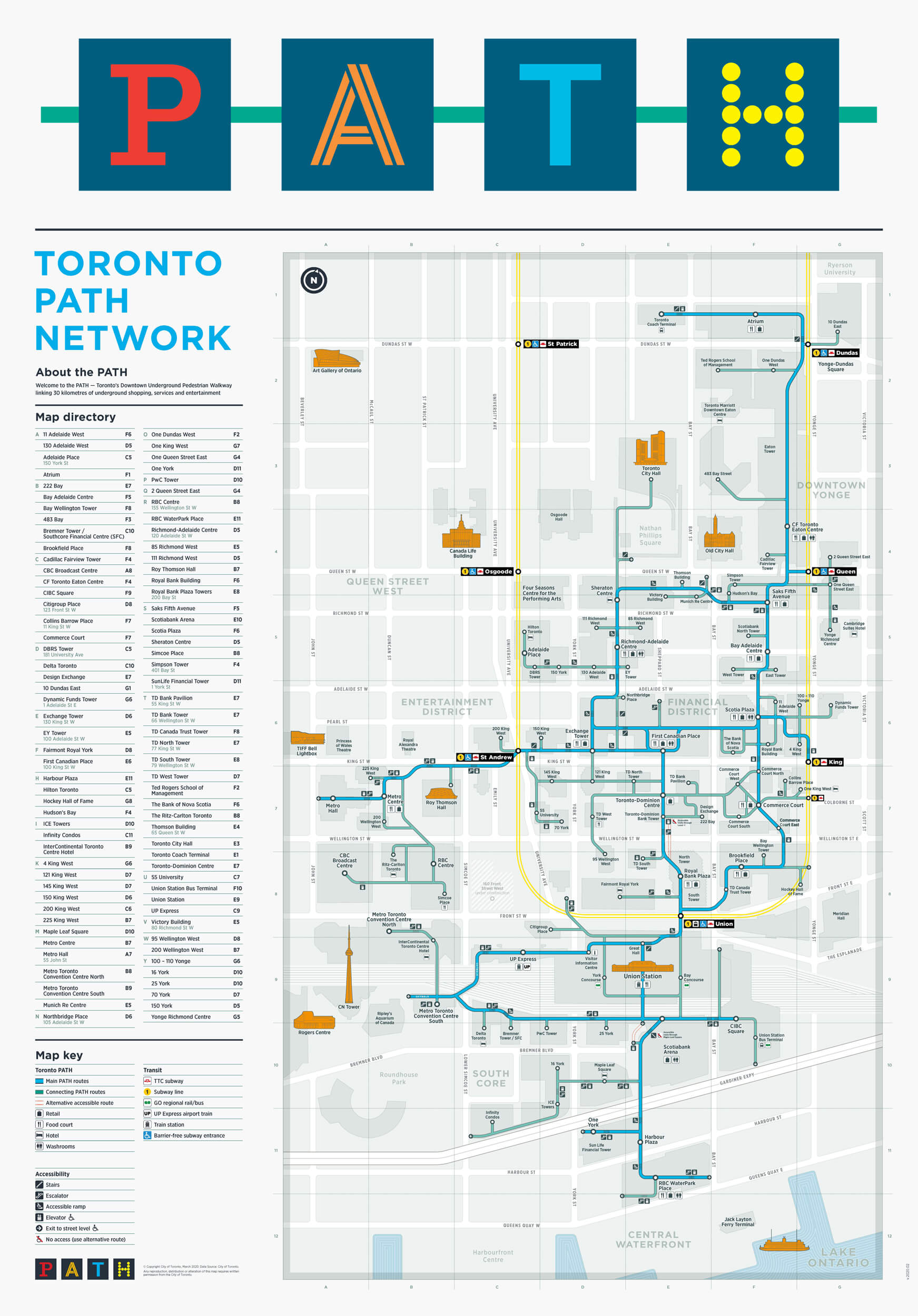 |
||||
| PATH Nearby - (Select To Enlarge) | ||||
 |
||||
| Union Station | ||||
 |
||||
| Scotiabank Area | ||||
 |
||||
| Rogers Centre and CN Tower | ||||
 |
||||
| Ripley's Aquarium | ||||
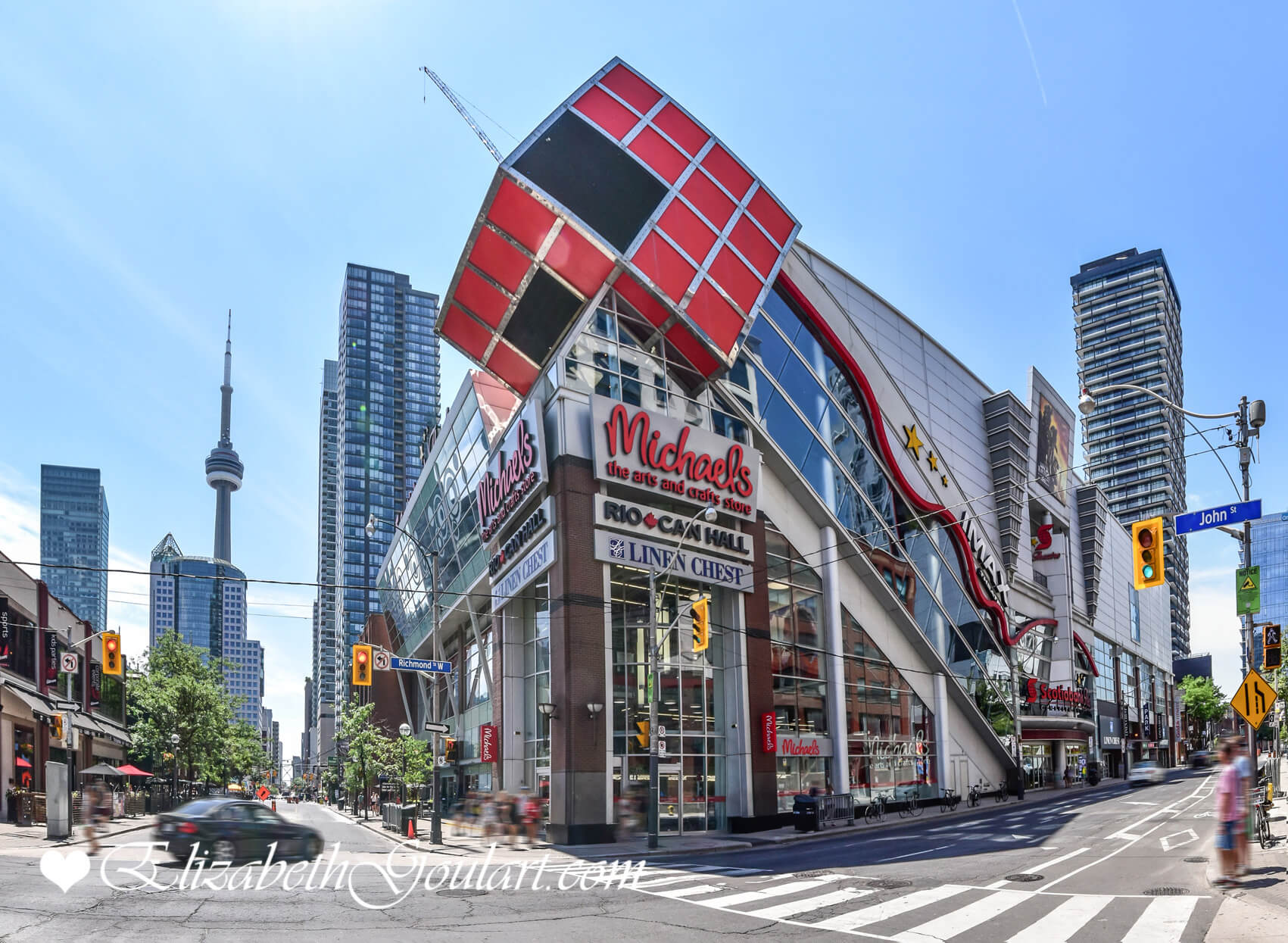 |
||||
| Scotiabank Movie Theatre | ||||
 |
||||
| Toronto International Film Festival Headquarters (TIFF) | ||||
 |
||||
| Theatres | ||||
 |
||||
| Theatres | ||||
 |
||||
| Theatres | ||||
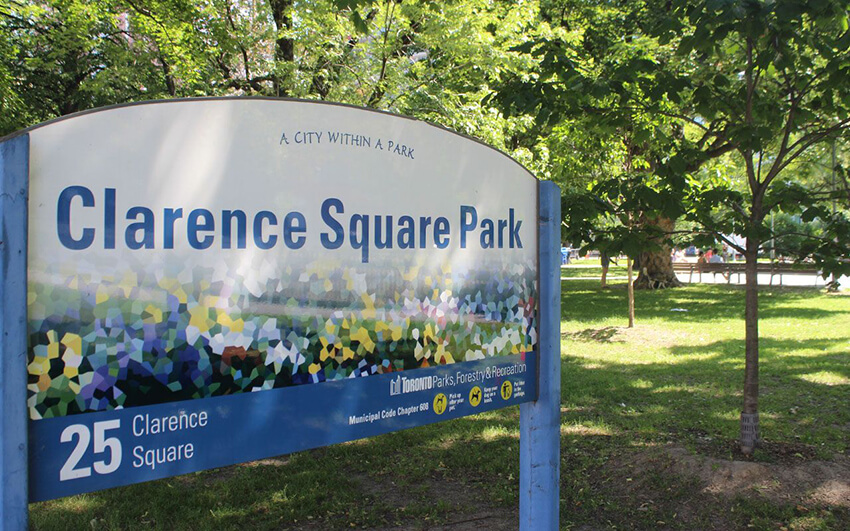 |
||||
| Clarence Square Park | ||||
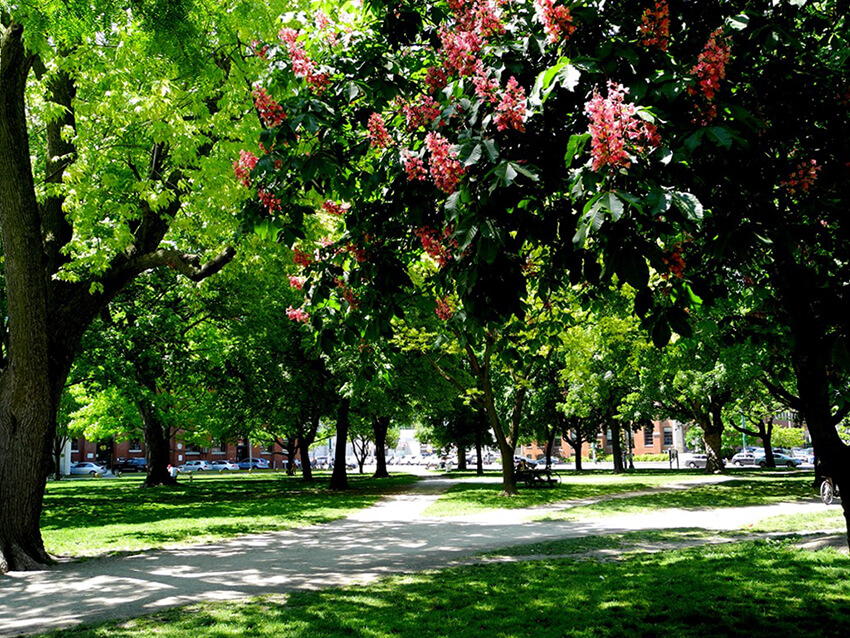 |
||||
| Clarence Square Park | ||||
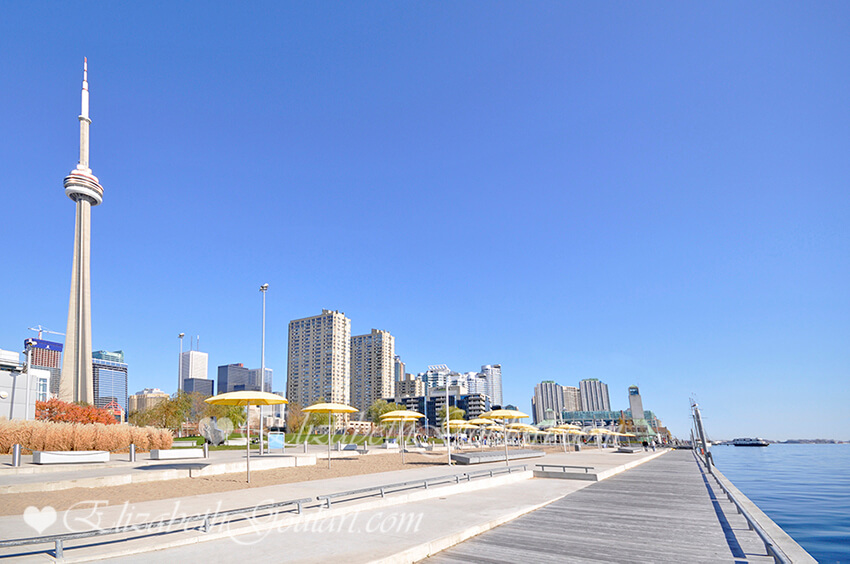 |
||||
| HTO Beach | ||||
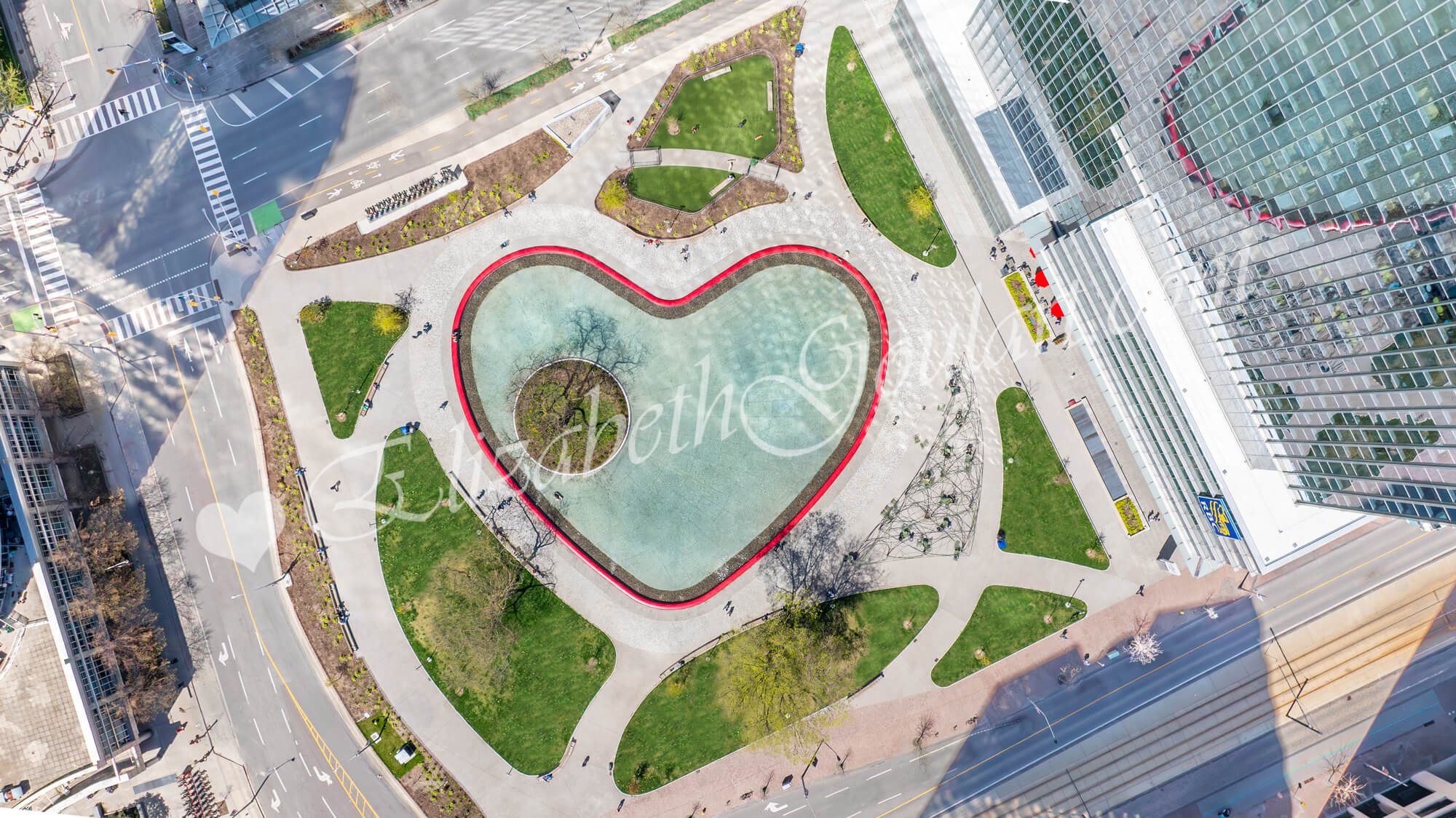 |
||||
| Love Park | ||||
 |
||||
| Financial District | ||||
 |
||||
| Marina | ||||
 |
||||
| Billy Bishop Island Airport | ||||
| Back To Top | ||||
|
|
|
|
|
|
