| |||||||||||||||
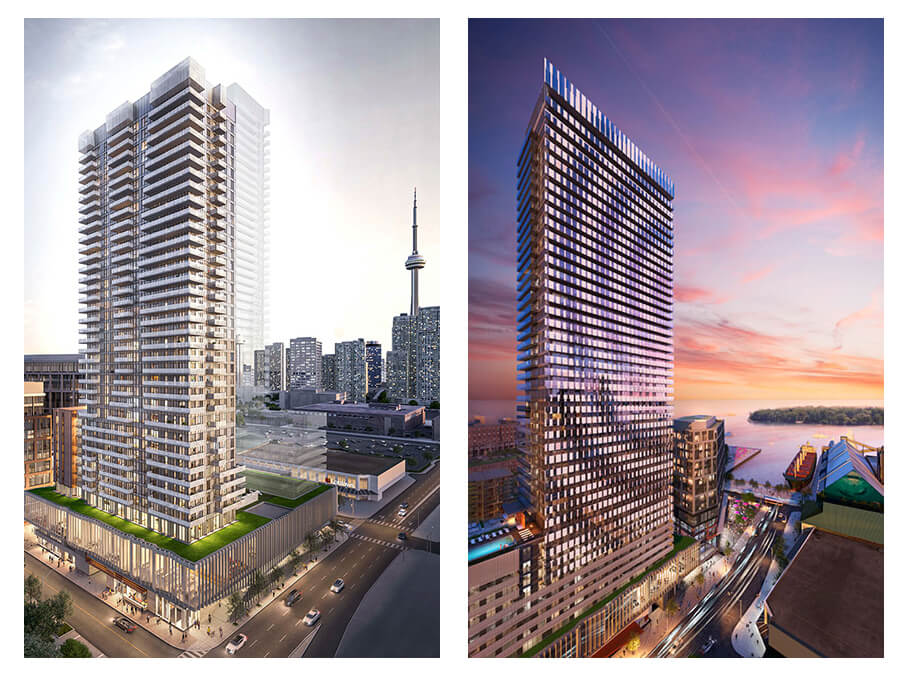 |
|||
| East Tower | |||
20 Richardson Street Toronto, ON M5A 0S6 |
|||
|
Number of Bedrooms |
Square Footage |
Exposure |
Suite Floor Plan |
|
Junior 1 Bedroom |
334 Sq.Ft. |
East | West |
|
Junior 1 Bedroom |
346 Sq.Ft. |
East | West |
|
| Studio | 376 Sq.Ft. |
South |
|
|
Junior 1 Bedroom |
396 Sq.Ft. |
West |
|
|
Junior 1 Bedroom |
397 Sq.Ft. |
South East | South West |
|
Studio |
399 Sq.Ft. |
West |
|
Studio |
421 Sq.Ft. |
North |
|
Studio |
422 Sq.Ft. |
East |
|
1 Bedroom |
456 Sq.Ft. |
South |
|
1 Bedroom |
535 Sq.Ft. |
East |
|
1 Bedroom |
558 Sq.Ft. |
West |
|
1 Bedroom + Den |
583 Sq.Ft. |
East |
|
1 Bedroom + Den |
584 Sq.Ft. |
East |
|
1 Bedroom + Den |
592 Sq.Ft. |
North West |
|
2 Bedroom |
600 Sq.Ft. |
North |
|
1 Bedroom + Den |
616 Sq.Ft. |
East |
|
2 Bedroom |
695Sq.Ft. |
West |
|
2 Bedroom |
715 Sq.Ft. |
North East |
|
2 Bedroom |
772 Sq.Ft. |
North West |
|
2 Bedroom |
849 Sq.Ft. |
South West |
|
2 Bedroom + Den |
863 Sq.Ft. |
South East |
|
|
| |||
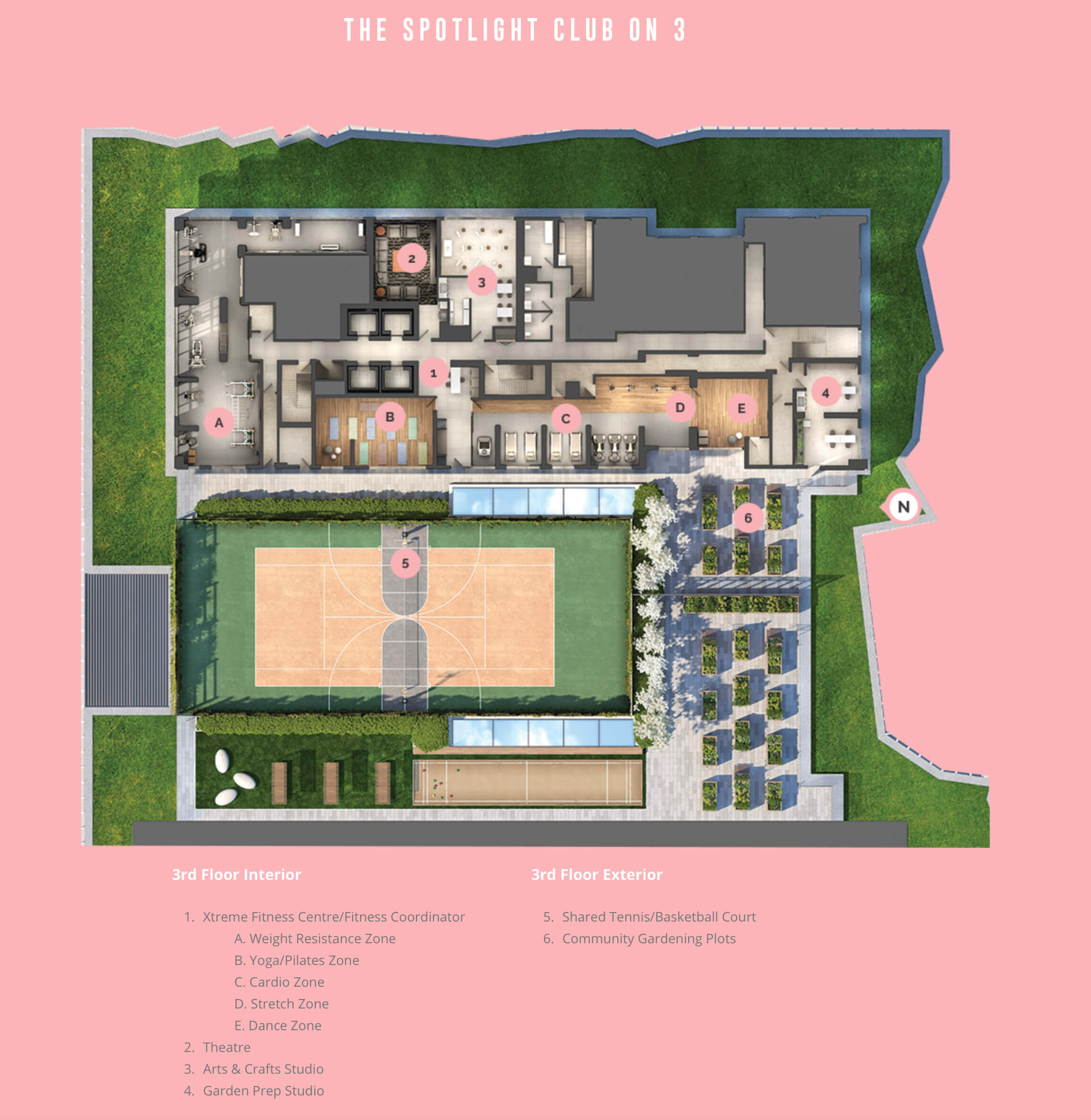 |
|
| Club On 3 - 3rd Floor Amenities | |
 |
|
| Club On 11 - 11th Floor Amenities | |
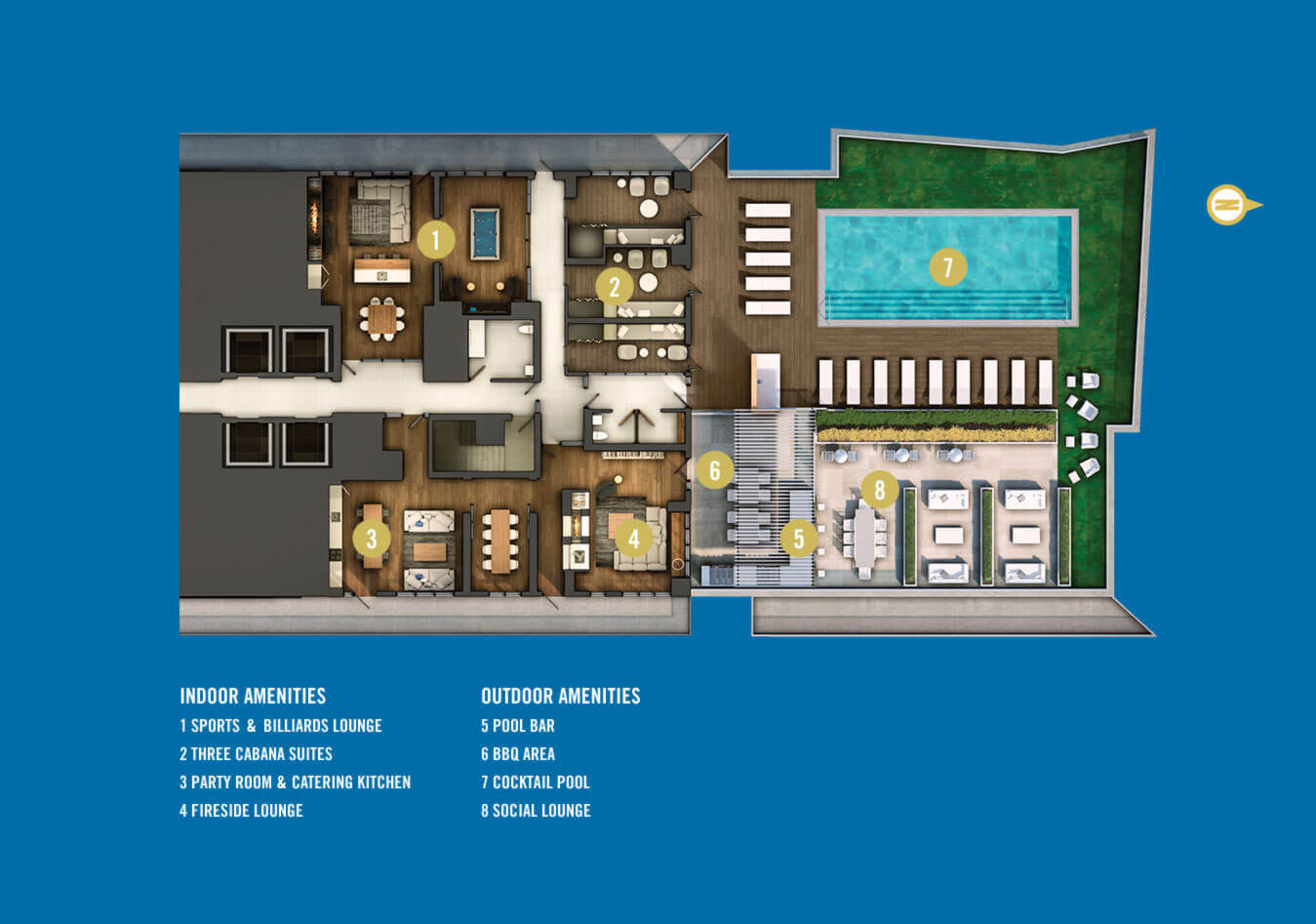 |
|
| Upper Deck On 11 - 11th Floor Amenities | |
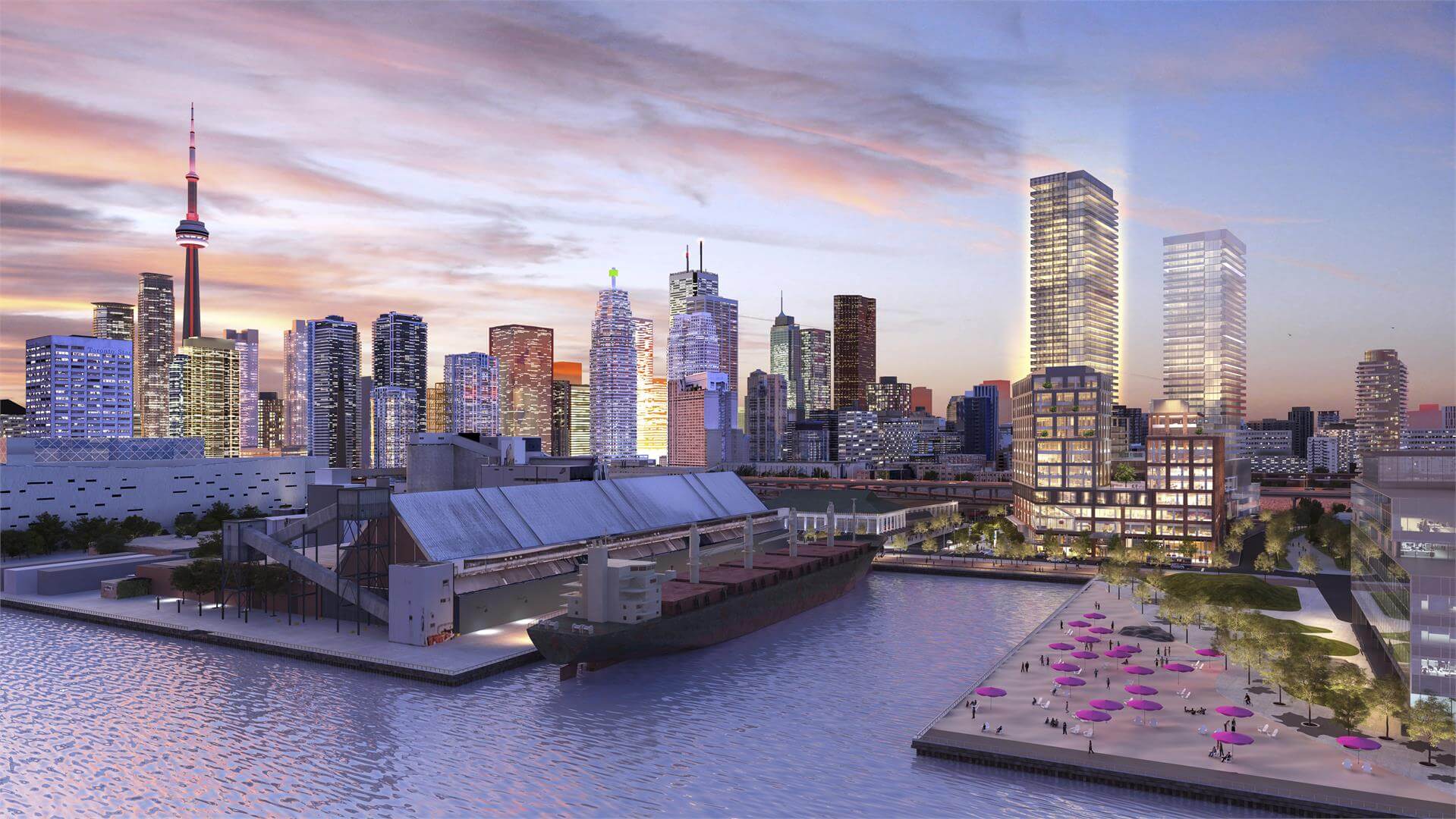 |
|
| Rendering - Lighthouse Condos | |
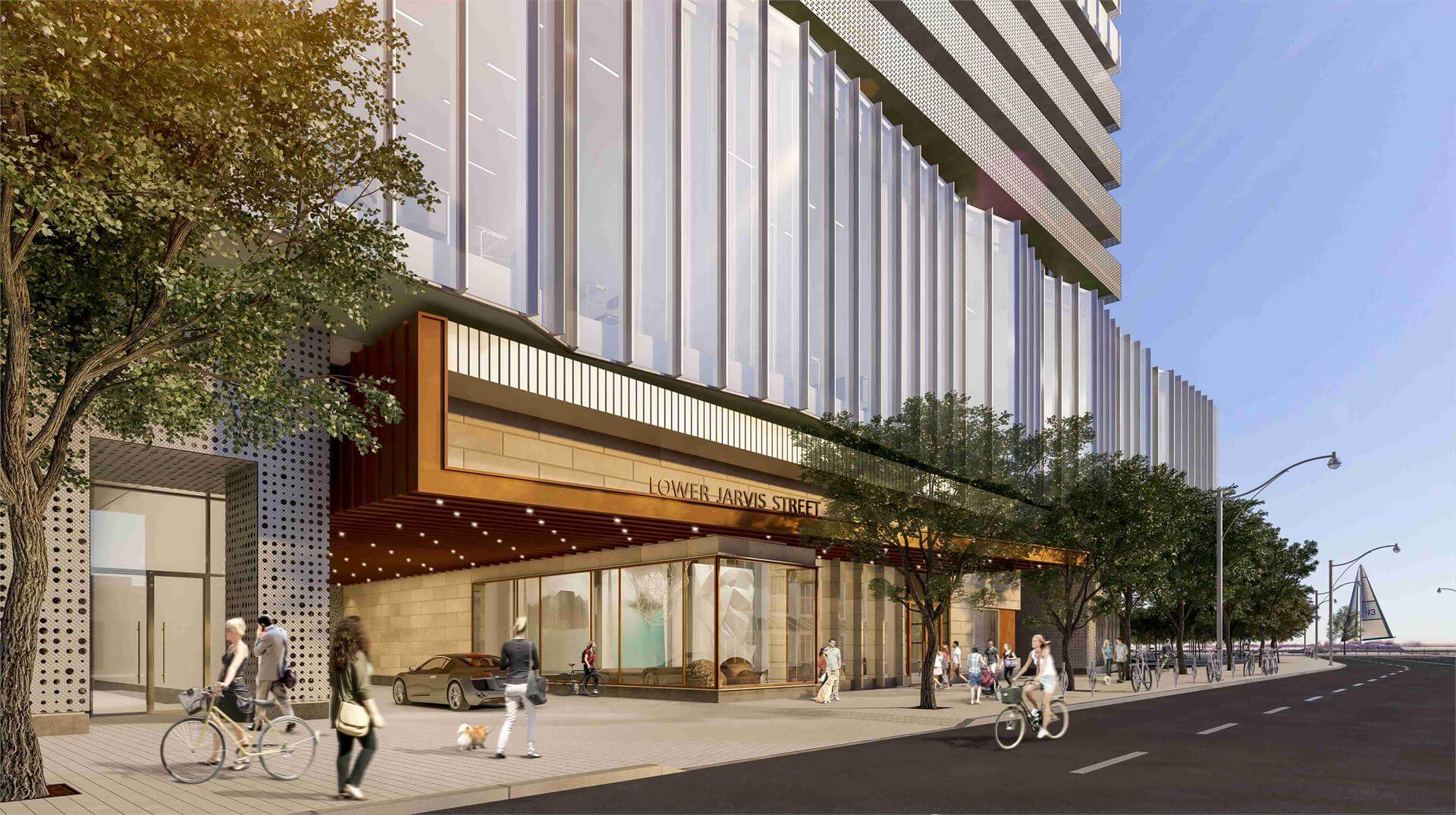 |
|
| Rendering - West Tower Entrance | |
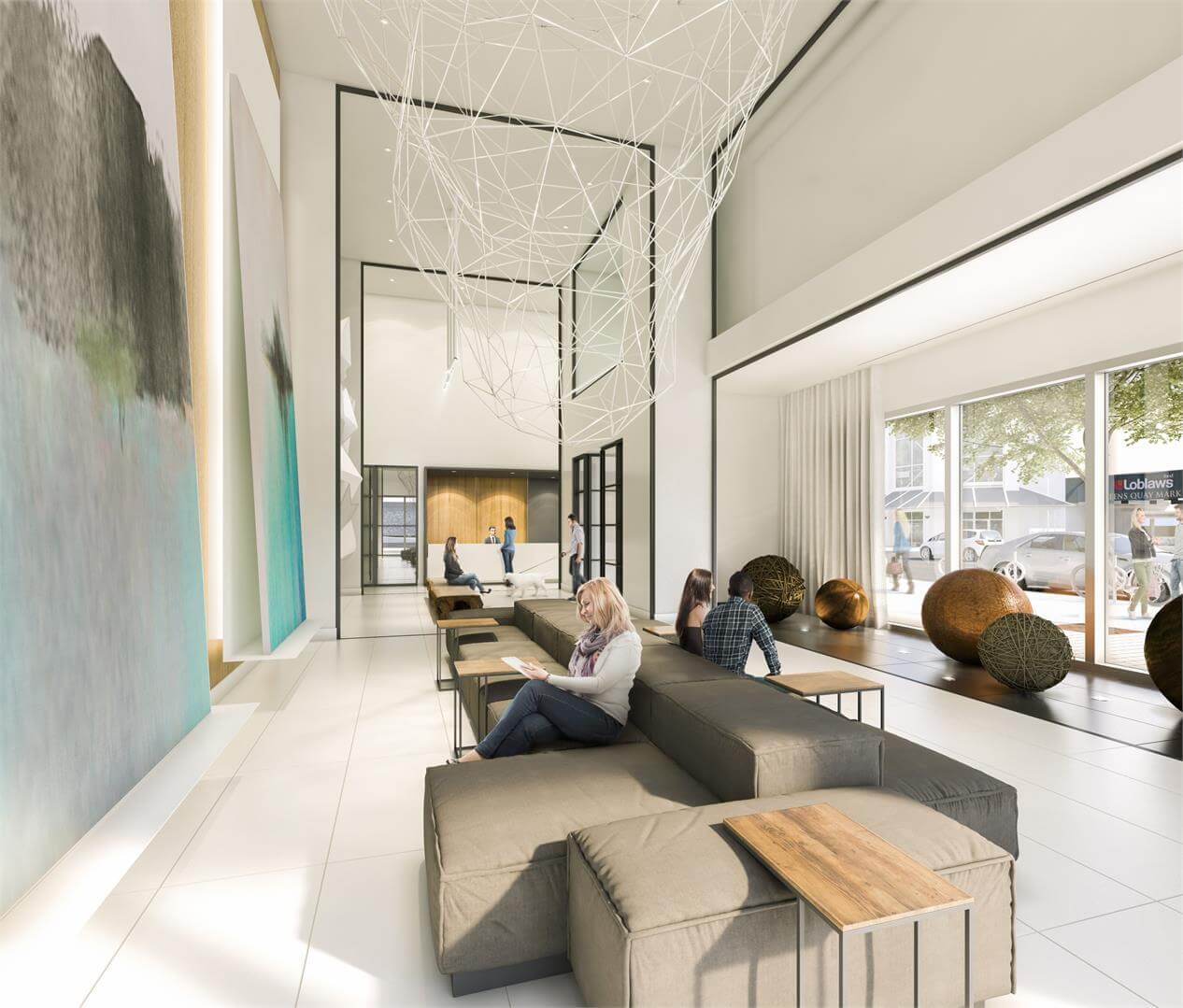 |
|
| Rendering - Lobby | |
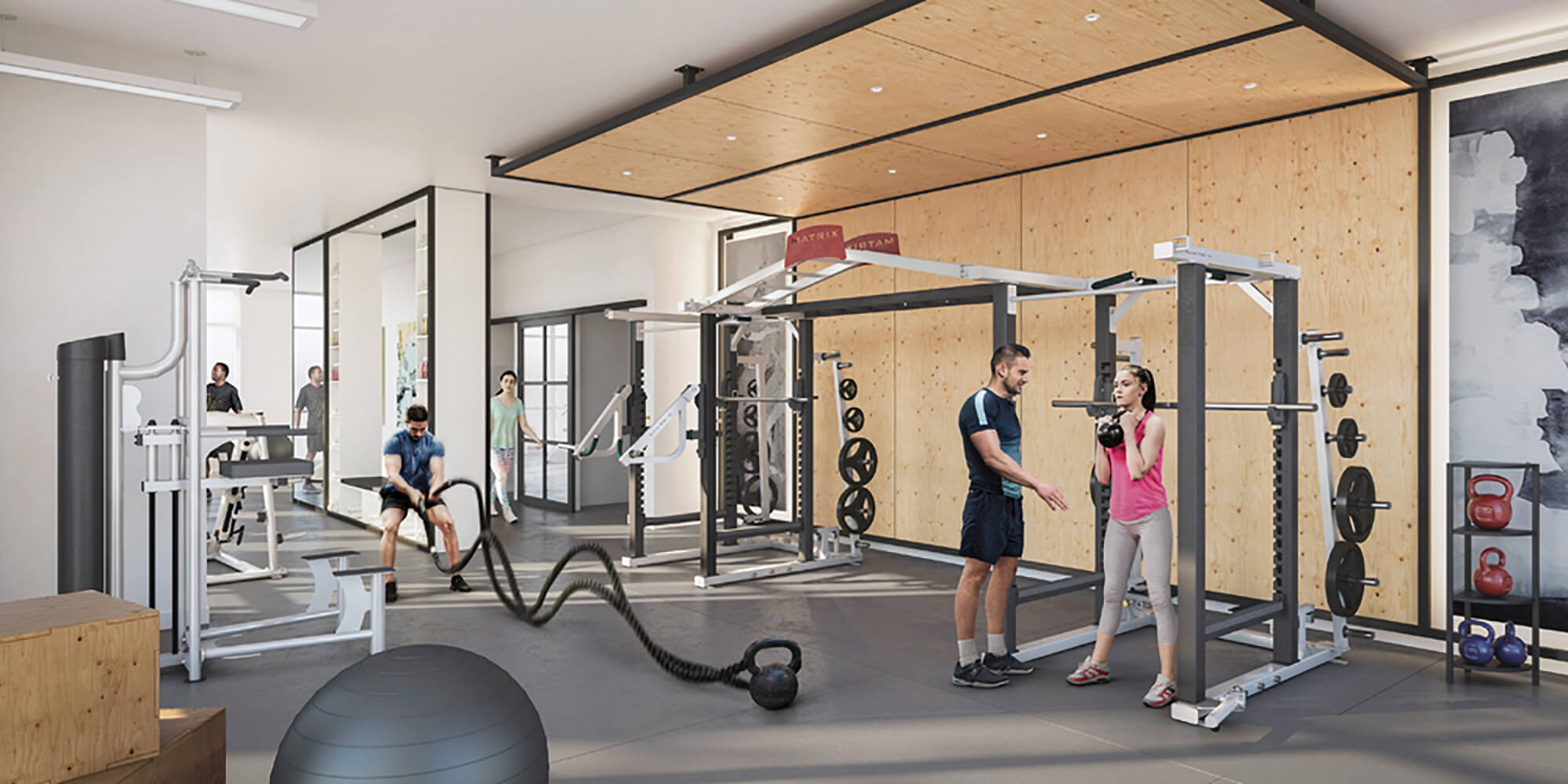 |
|
| Rendering - Gym & Fitness Area | |
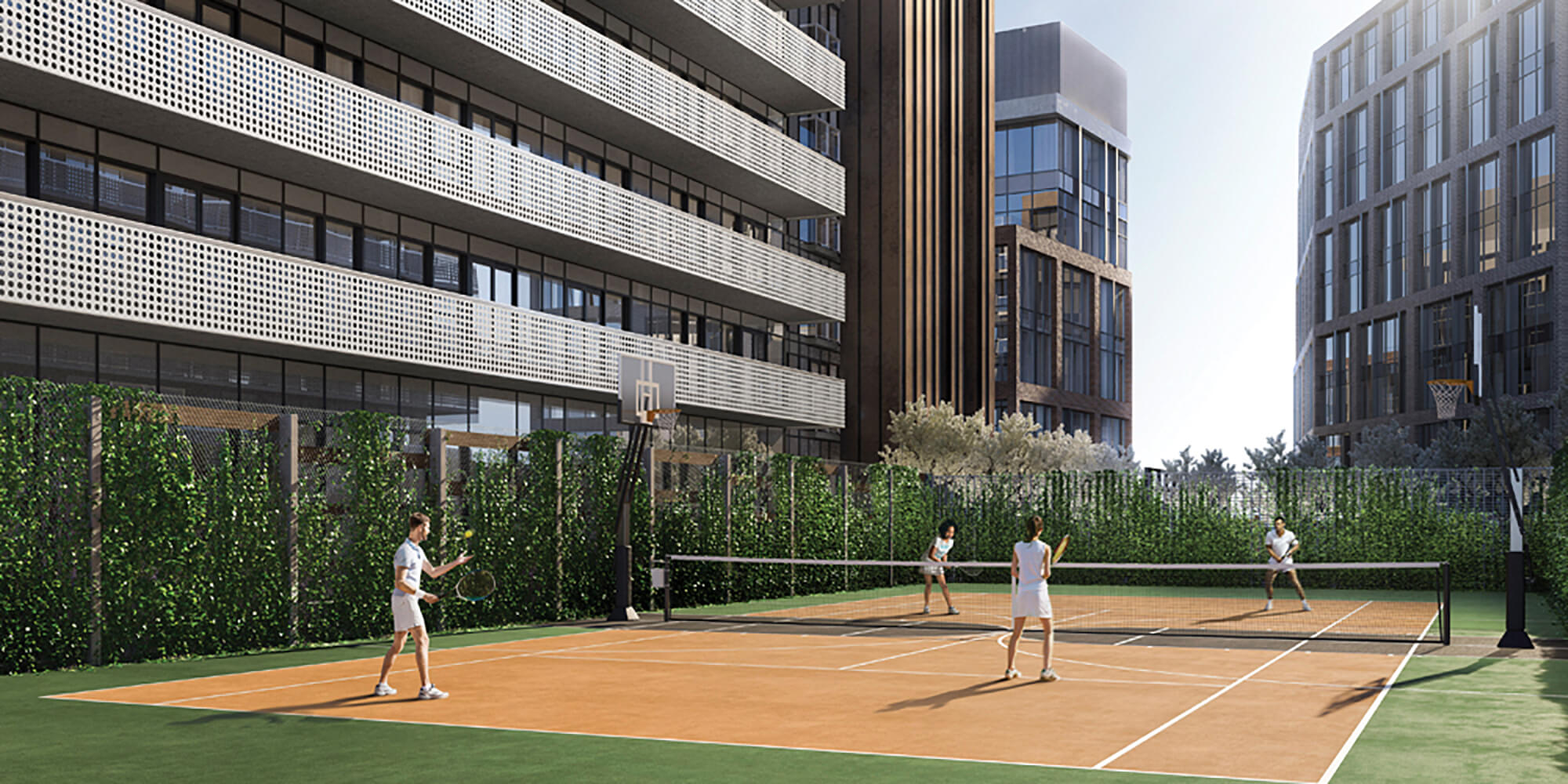 |
|
| Rendering - Basketball /Tennis Court | |
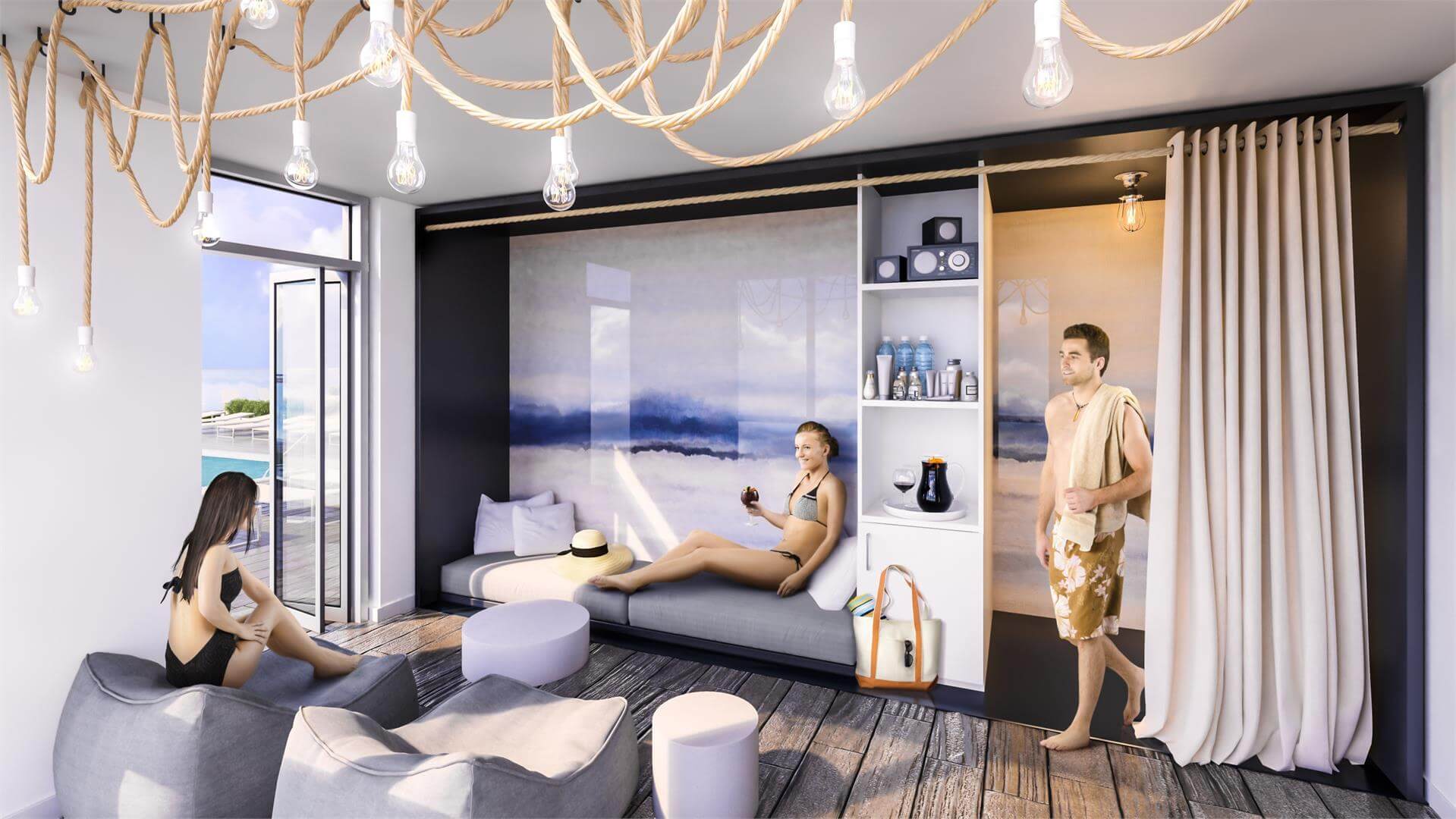 |
|
| Rendering - Lounge | |
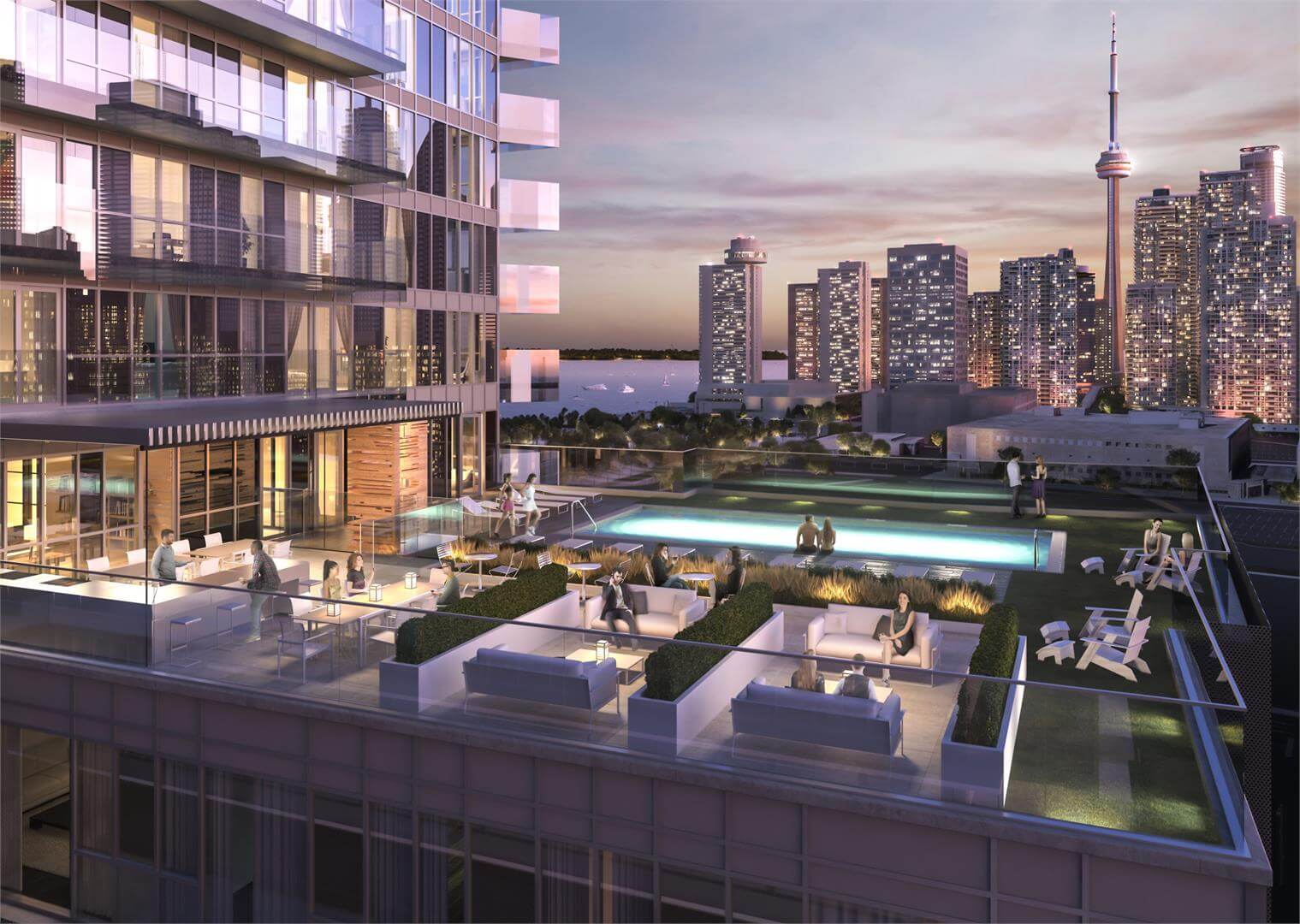 |
|
| Rendering - Outdoor Pool | |
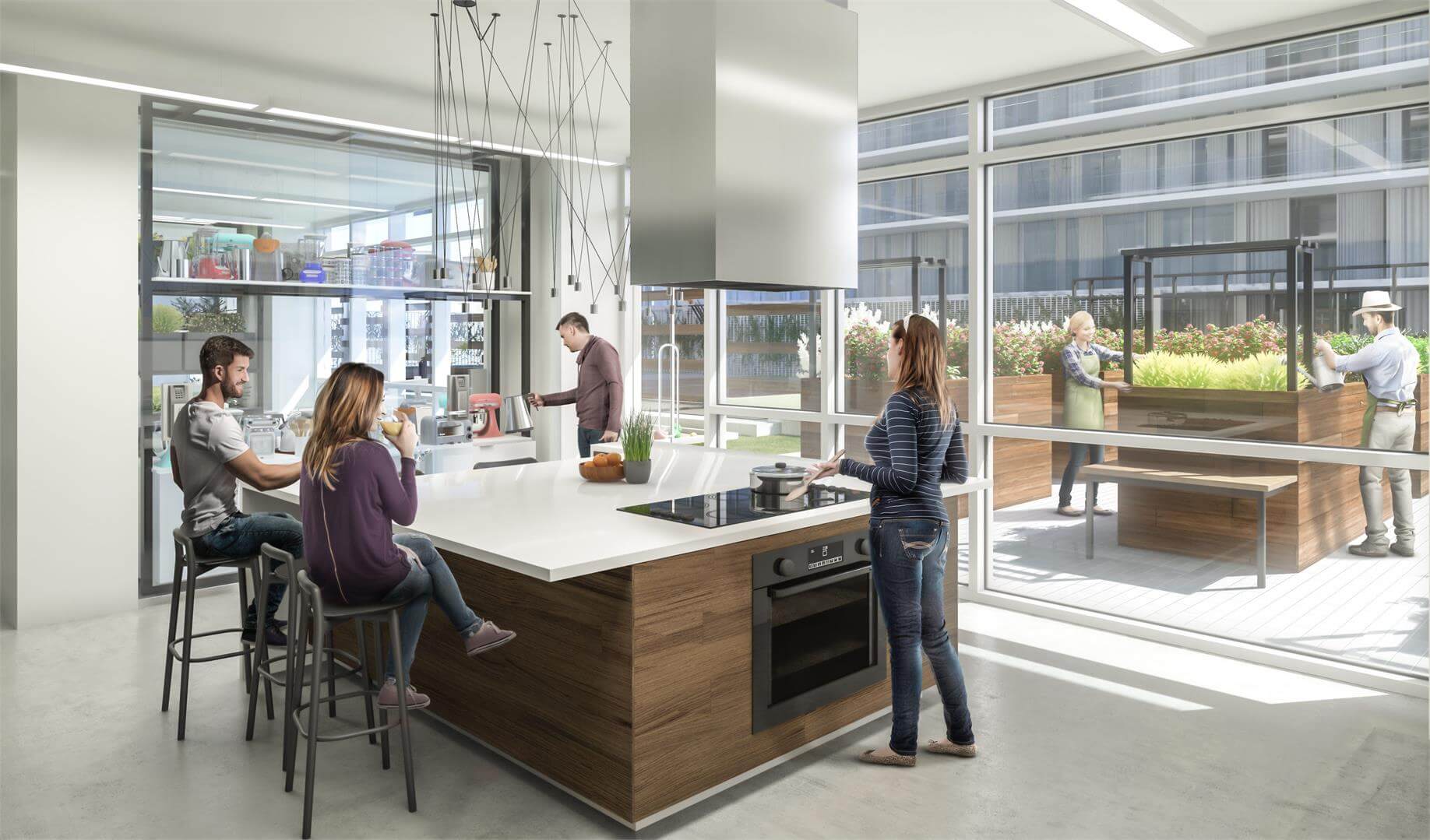 |
|
| Rendering - Party Room & Catering Kitchen | |
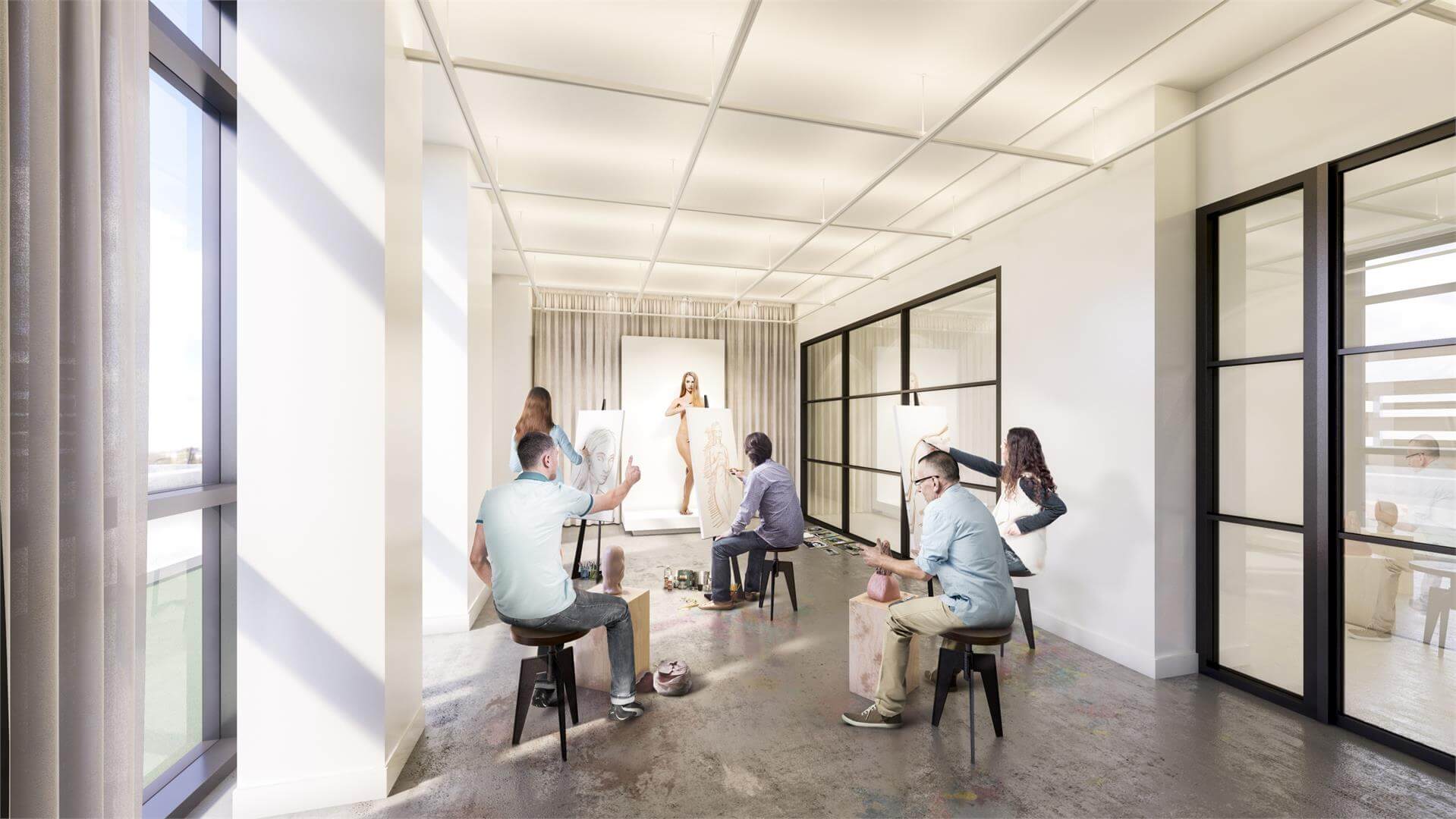 |
|
| Rendering - Art Studio | |
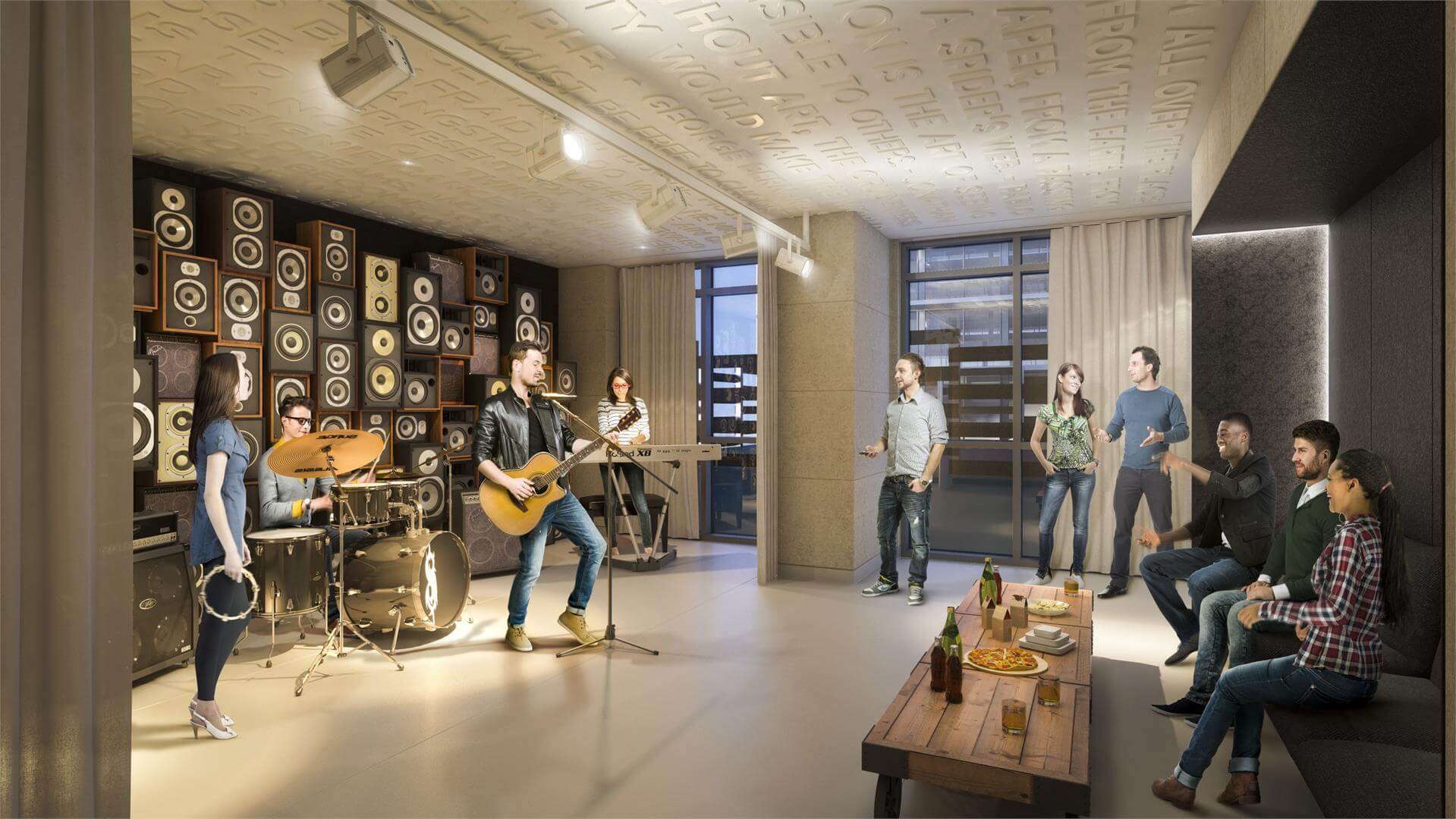 |
|
| Rendering - Music Room | |
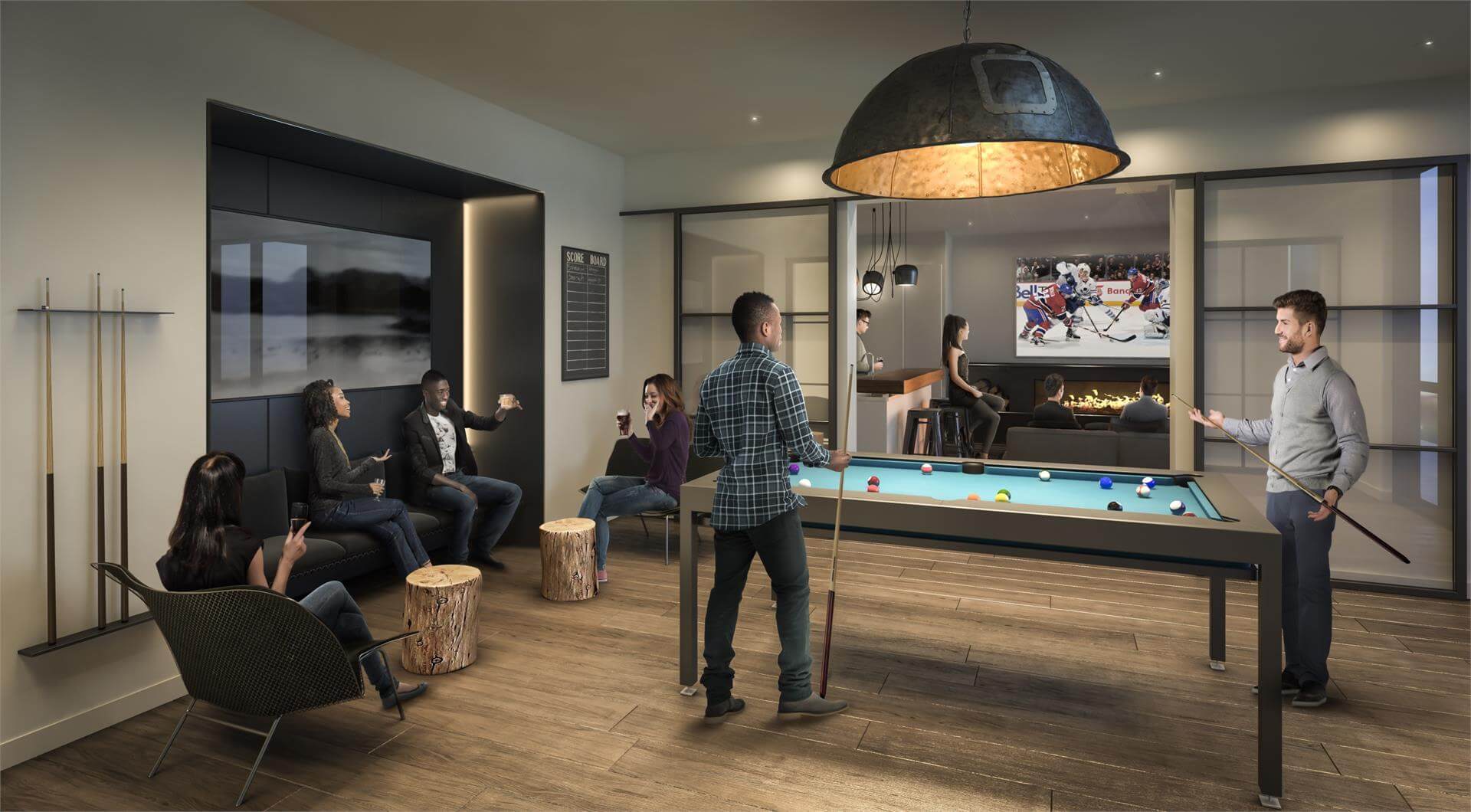 |
|
| Rendering - Billards | |
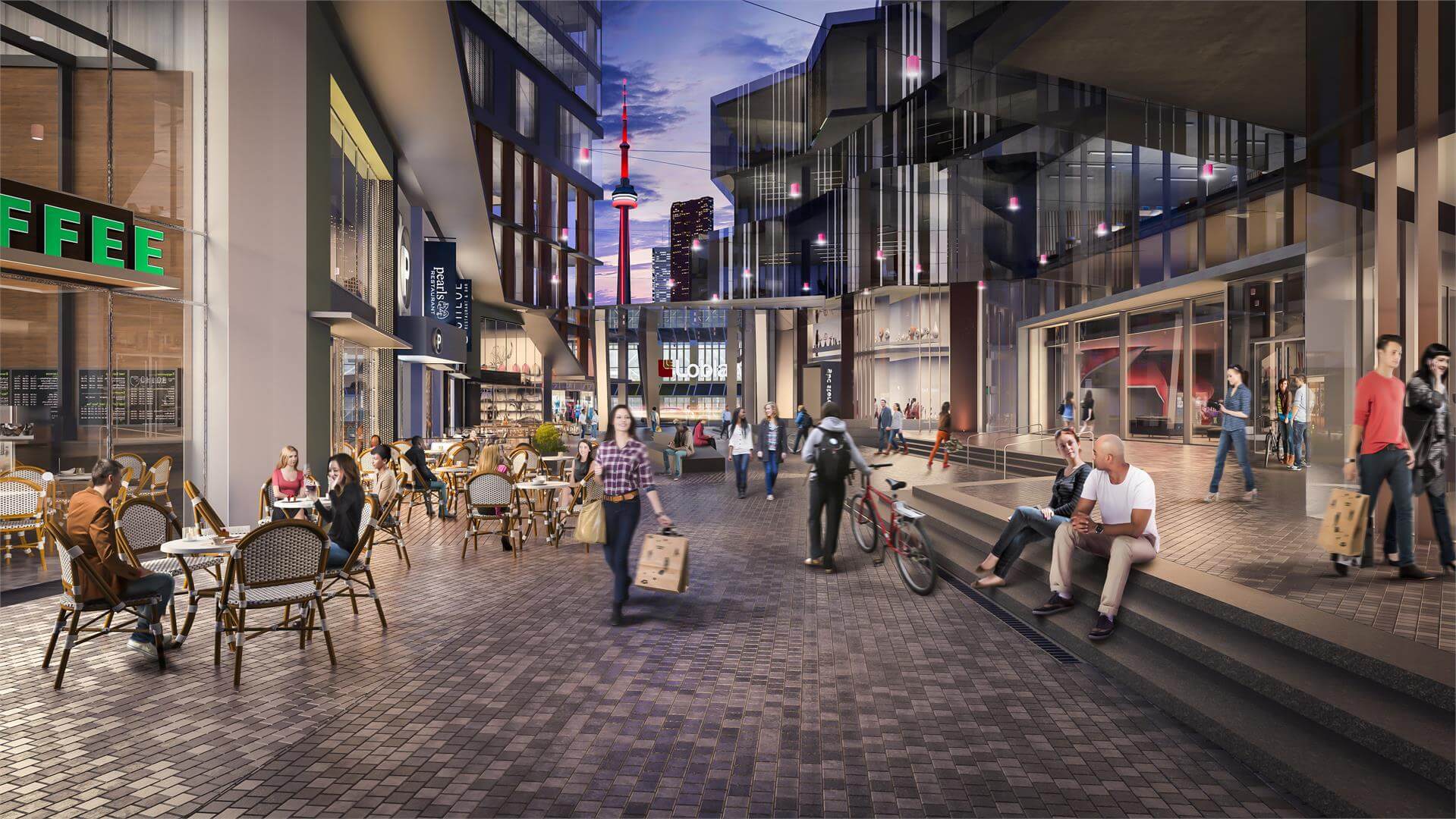 |
|
| Rendering - Retail | |
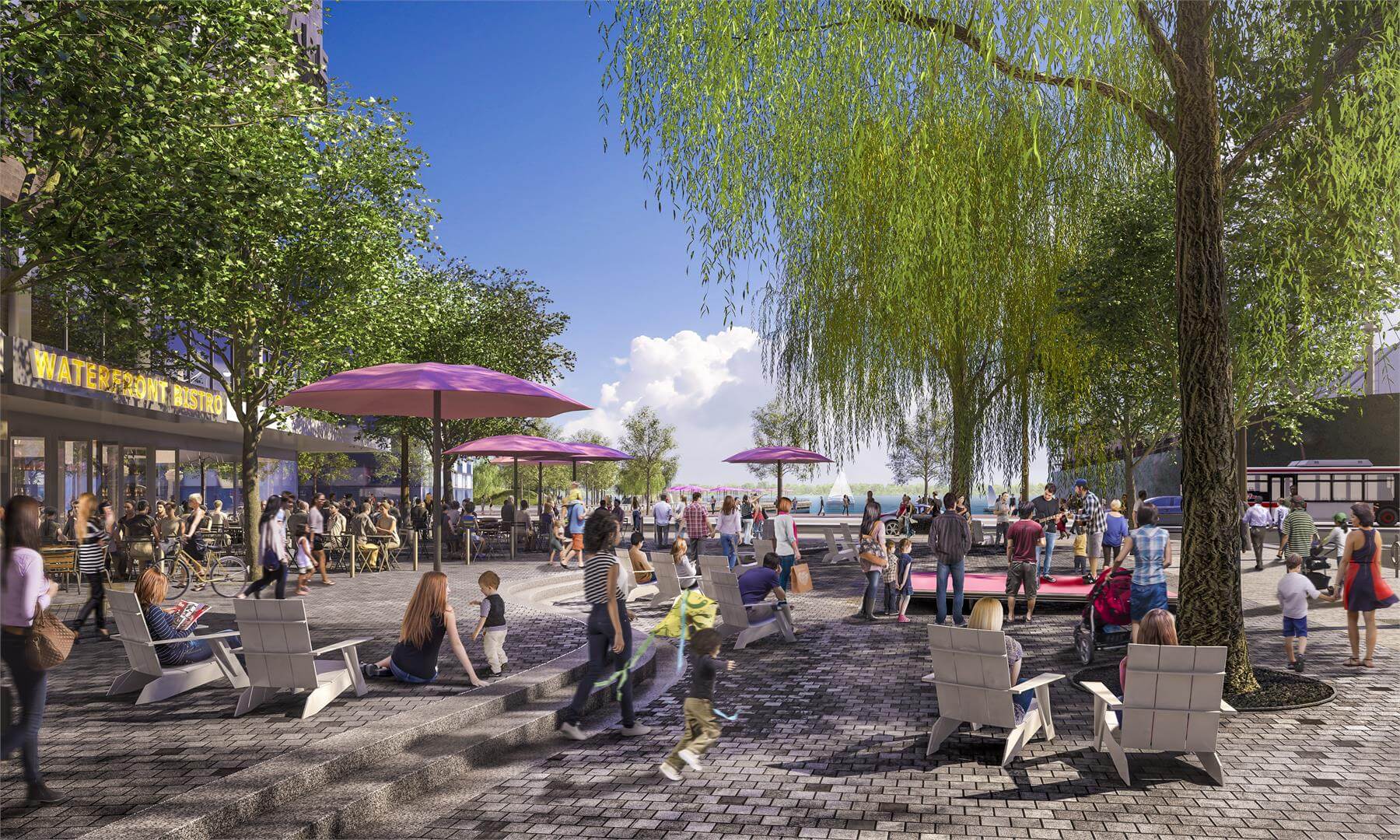 |
|
| Rendering - Sugar Beach | |
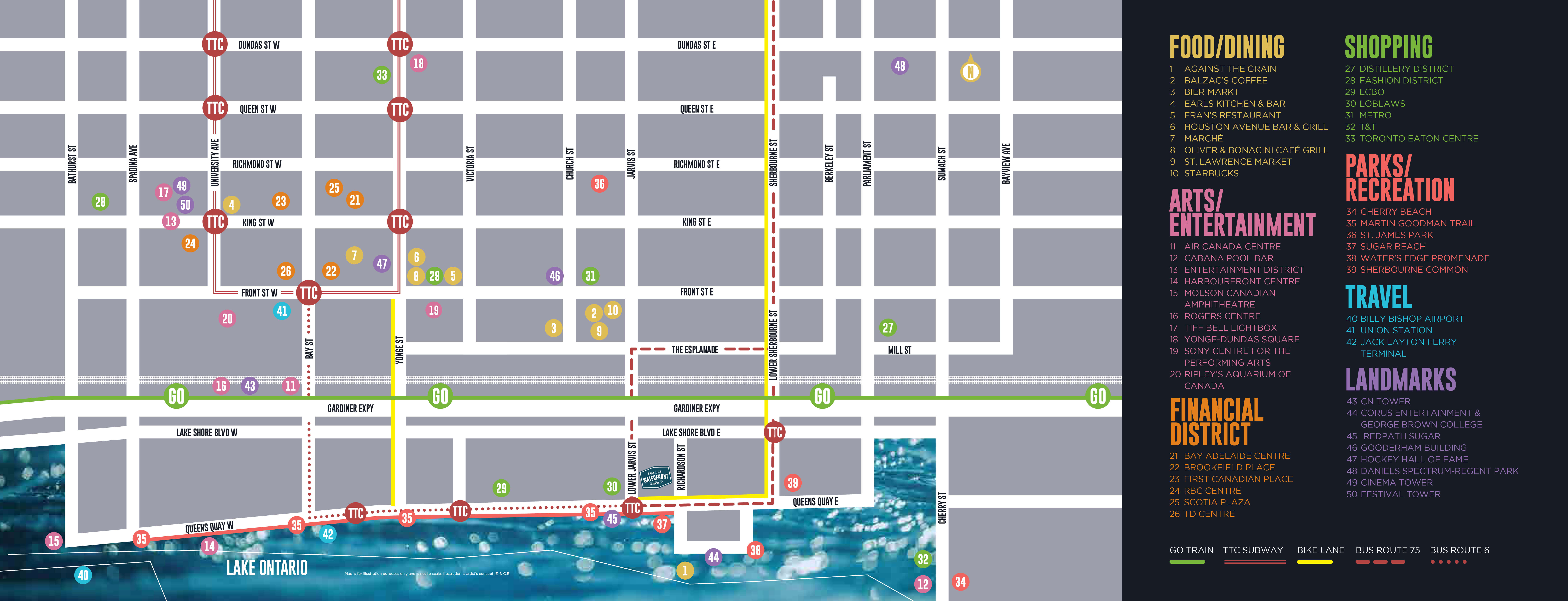 |
|
| Area Map (Select to Enlarge) | |
 |
|
| Union Station | |
 |
|
| Scotiabank Area | |
 |
|
| Rogers Centre & CN Tower | |
 |
|
| Ripley's Aquarium | |
 |
|
| TTC | |
 |
|
| TTC | |
 |
|
| Loblaws - Queens Quay East | |
 |
|
| St. Lawrence Market | |
 |
|
| Four Seasons Centre For The Performing Arts | |
 |
|
| Theatre's | |
 |
|
| Theatre's | |
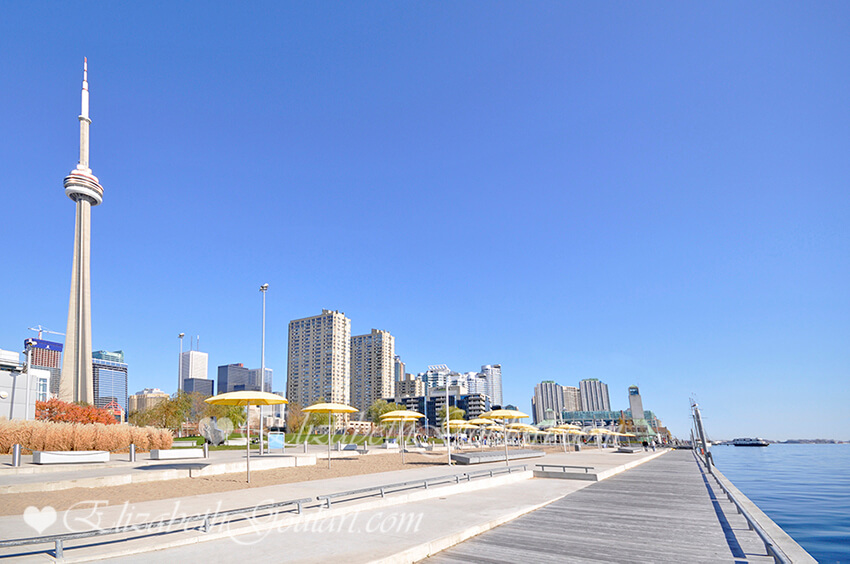 |
|
| HTO Beach | |
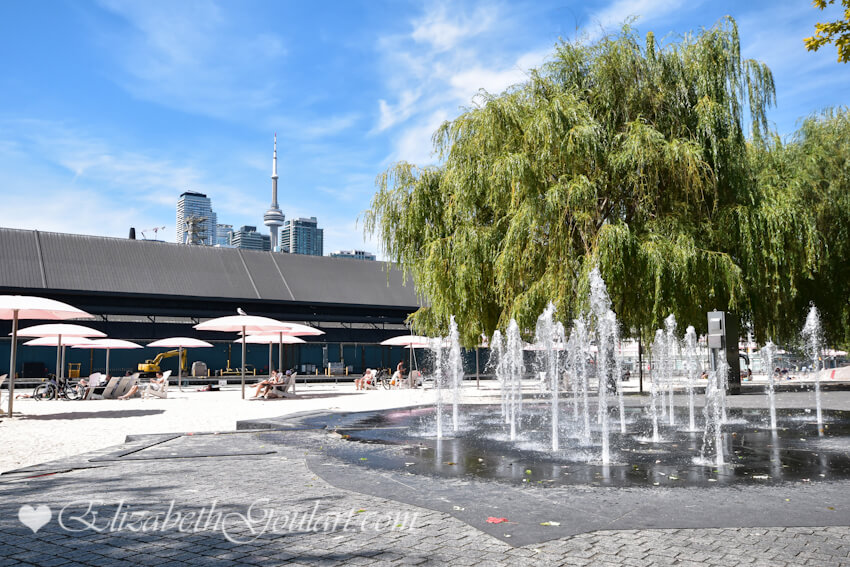 |
|
| Sugar Beach | |
 |
|
| Toronto's Harbourfront | |
 |
|
| Marina | |
 |
|
| Billy Bishop Island Airport | |
| Back To Top | |
|
|
|
|
|
|
