| |||||||||||||||
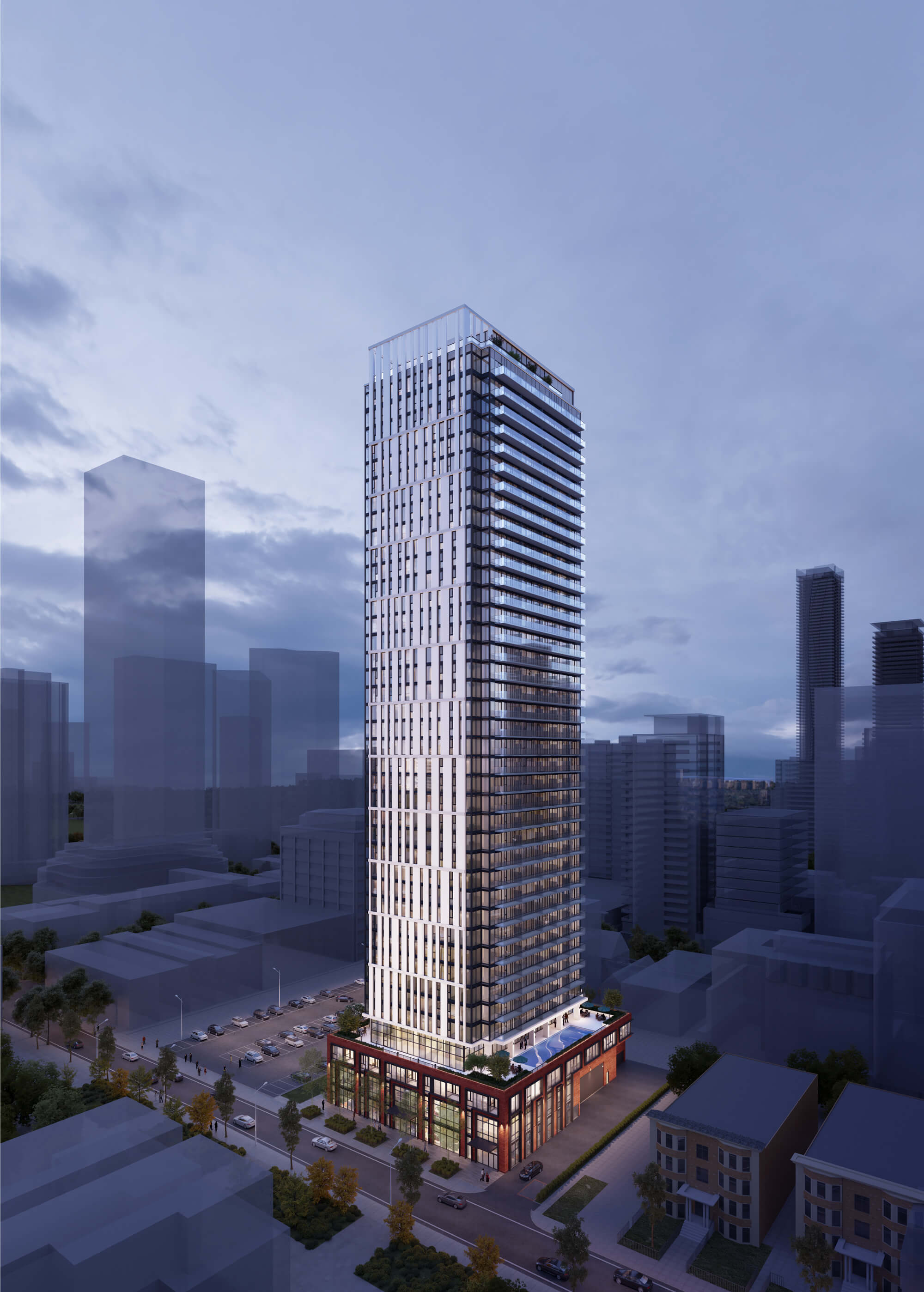 |
|||
|
Number of Bedrooms |
Square Footage |
Exposure |
Suite Floor Plan |
|
Bachelor / Studio |
345 Sq.Ft. |
South |
|
Bachelor / Studio |
375 Sq.Ft. |
North |
|
Bachelor / Studio |
389 Sq.Ft. |
North |
|
1 Bedroom |
480 Sq.Ft. |
West |
|
1 Bedroom + Den |
486 Sq.Ft. |
West |
|
1 Bedroom |
496 Sq.Ft. |
West |
|
1 Bedroom |
514 Sq.Ft. |
West |
|
1 Bedroom |
514 Sq.Ft. |
West |
|
1 Bedroom |
536 Sq.Ft. |
East |
|
1 Bedroom + Den |
564 Sq.Ft. |
West |
|
1 Bedroom + Den |
567 Sq.Ft. |
West |
|
1 Bedroom + Den |
602 Sq.Ft. |
East |
|
1 Bedroom + Den |
632 Sq.Ft. |
West |
|
2 Bedroom |
702 Sq.Ft. |
South East |
|
2 Bedroom |
703 Sq.Ft. |
East |
|
2 Bedroom |
709 Sq.Ft. |
North East |
|
2 Bedroom |
723 Sq.Ft. |
North West |
|
2 Bedroom |
730 Sq.Ft. |
North West |
|
2 Bedroom |
749 Sq.Ft. |
South |
|
2 Bedroom |
756 Sq.Ft. |
South |
|
2 Bedroom |
794 Sq.Ft. |
South West |
|
2 Bedroom |
822 Sq.Ft. |
West |
|
2 Bedroom + Den |
892 Sq.Ft. |
South East |
|
2 Bedroom + Den |
897 Sq.Ft. |
North |
|
3 Bedroom |
835 Sq.Ft. |
South West |
|
3 Bedroom |
941 Sq.Ft. |
West |
|
3 Bedroom |
1,056 Sq.Ft. |
South East |
|
3 Bedroom + Den |
1,092 Sq.Ft. |
East |
|
3 Bedroom |
1,096 Sq.Ft. |
North West |
|
3 Bedroom |
1,099 Sq.Ft. |
North East |
|
3 Bedroom |
1,181 Sq.Ft. |
South West |
|
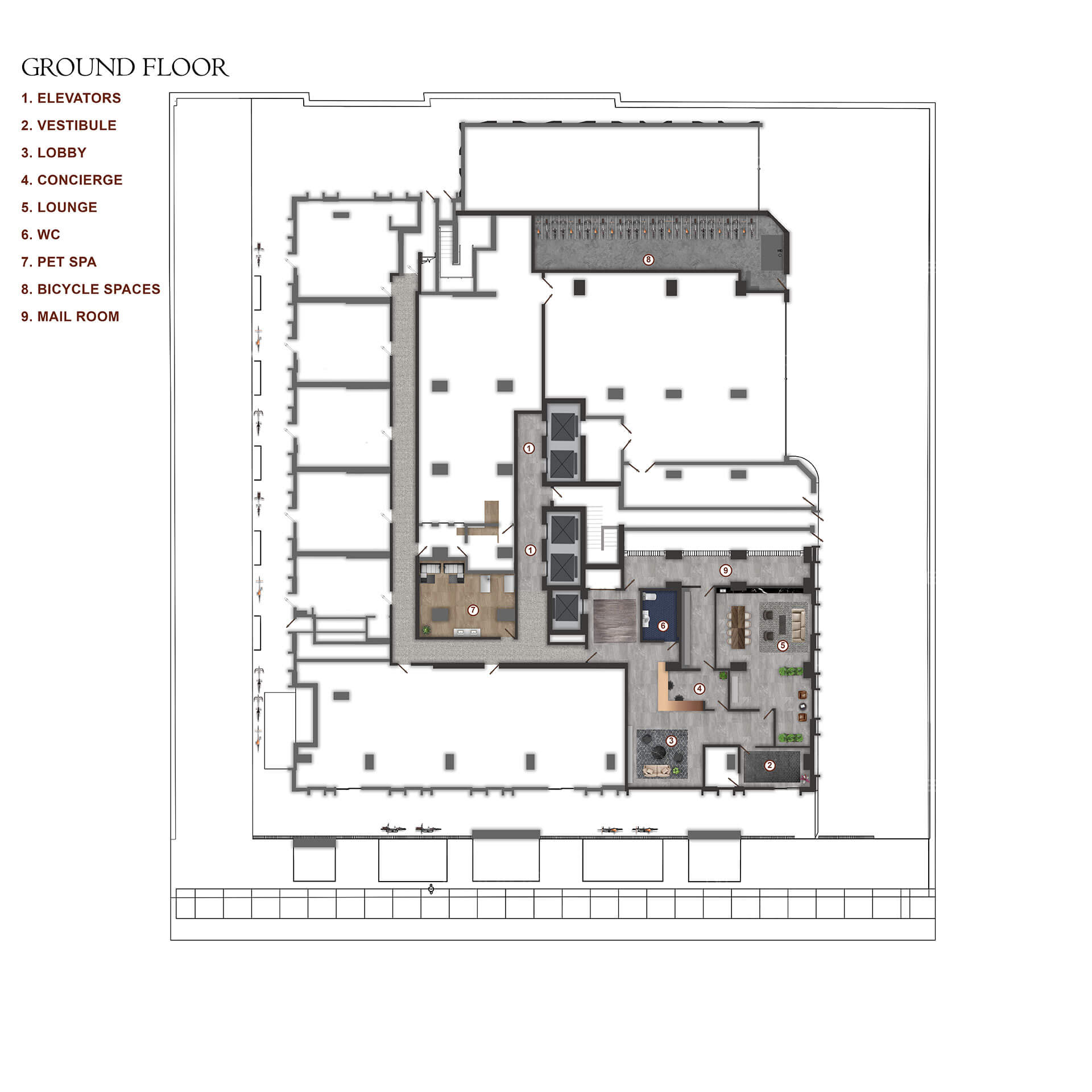 |
|
| Ground Floor - Amenities Floor Plan | |
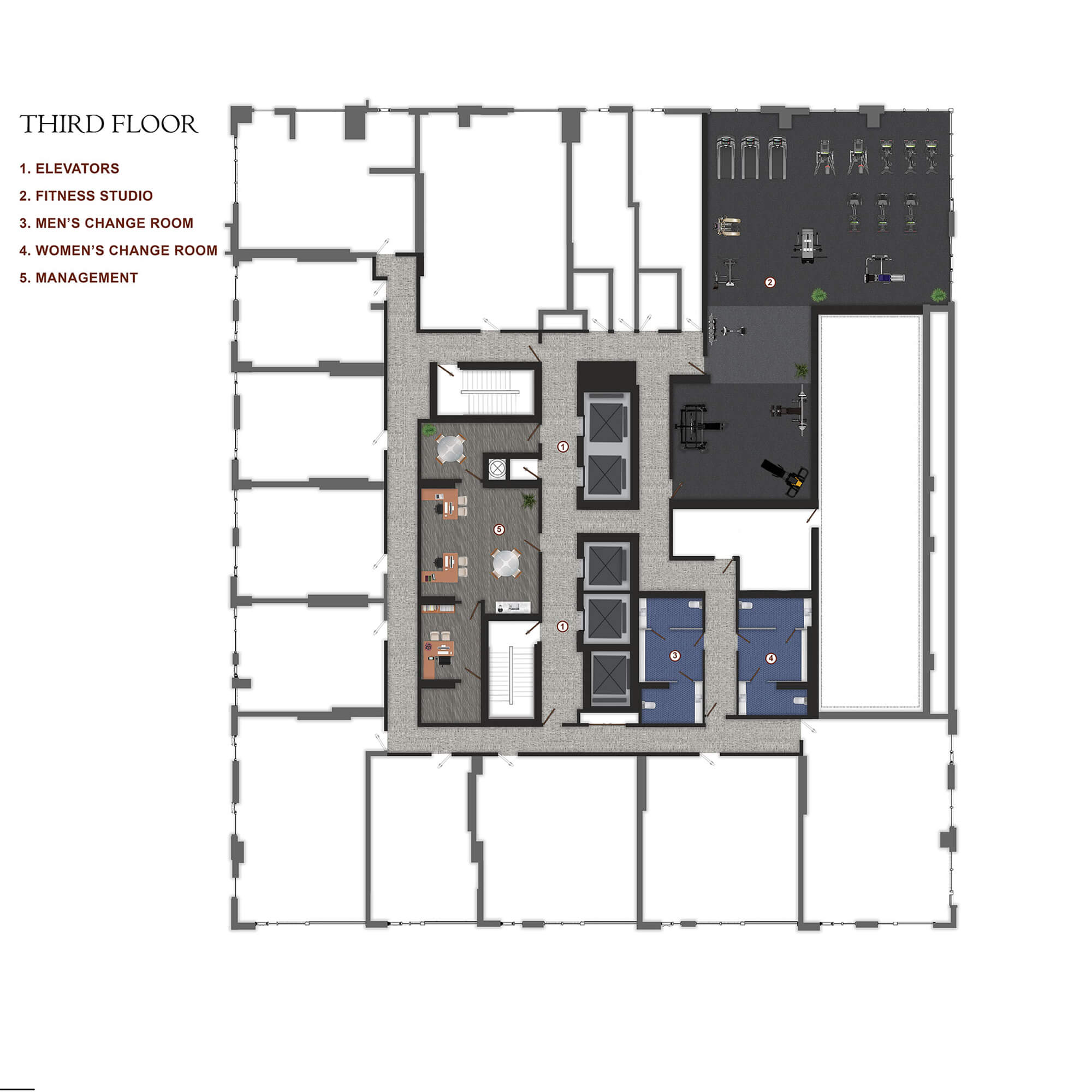 |
|
| 3rd Floor - Amenities Floor Plan | |
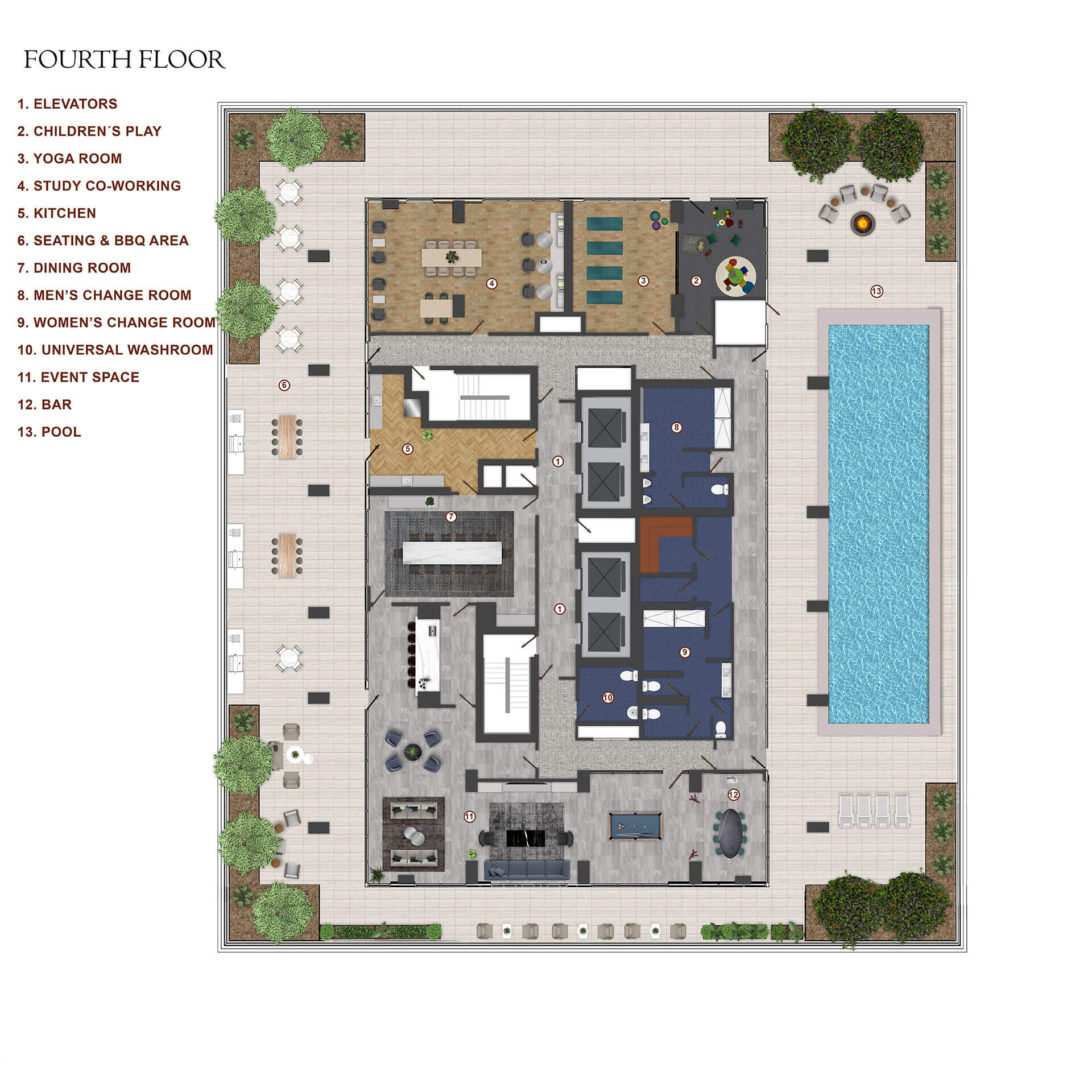 |
|
| 4th Floor - Amenities Floor Plan | |
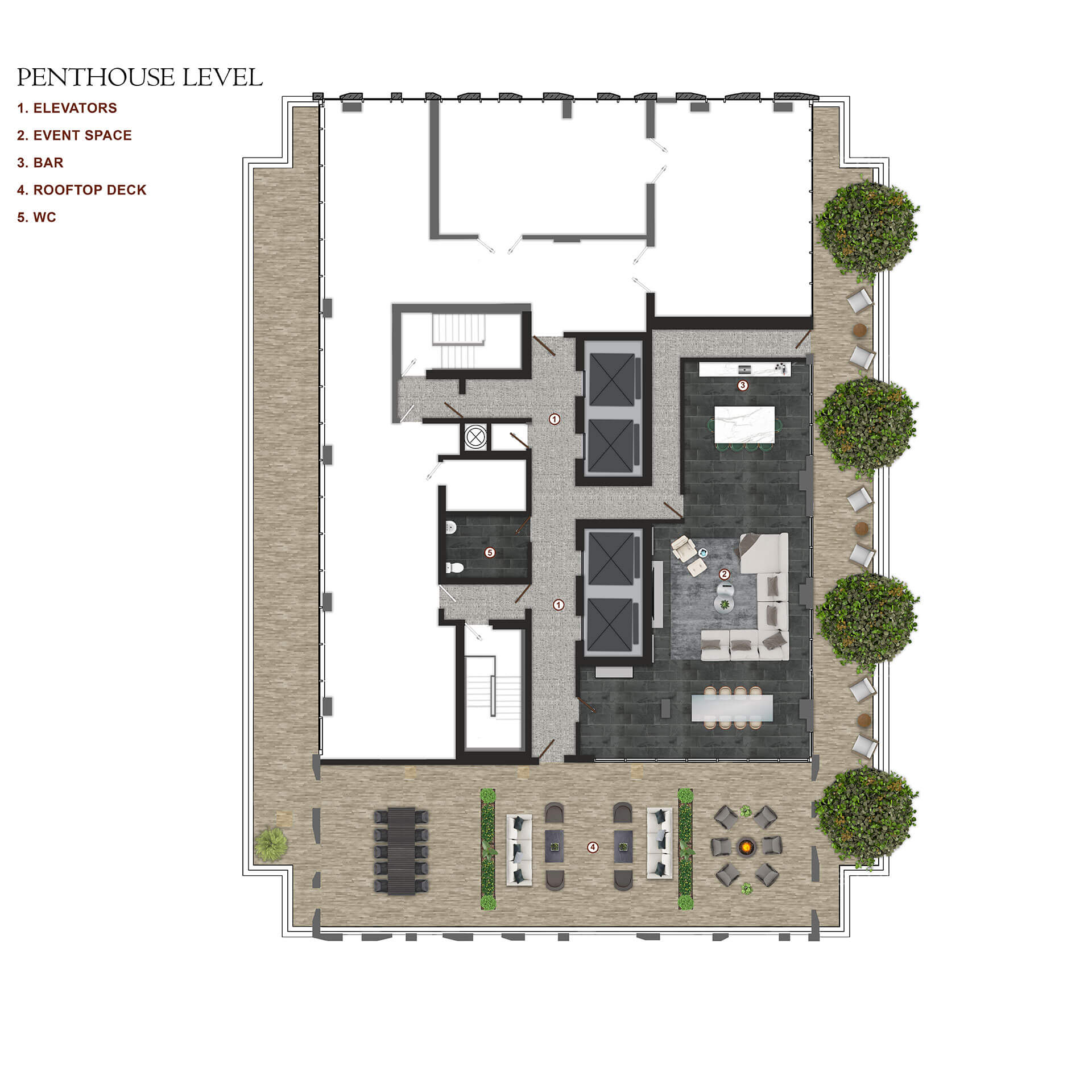 |
|
| Penthouse - Amenities Floor Plan | |
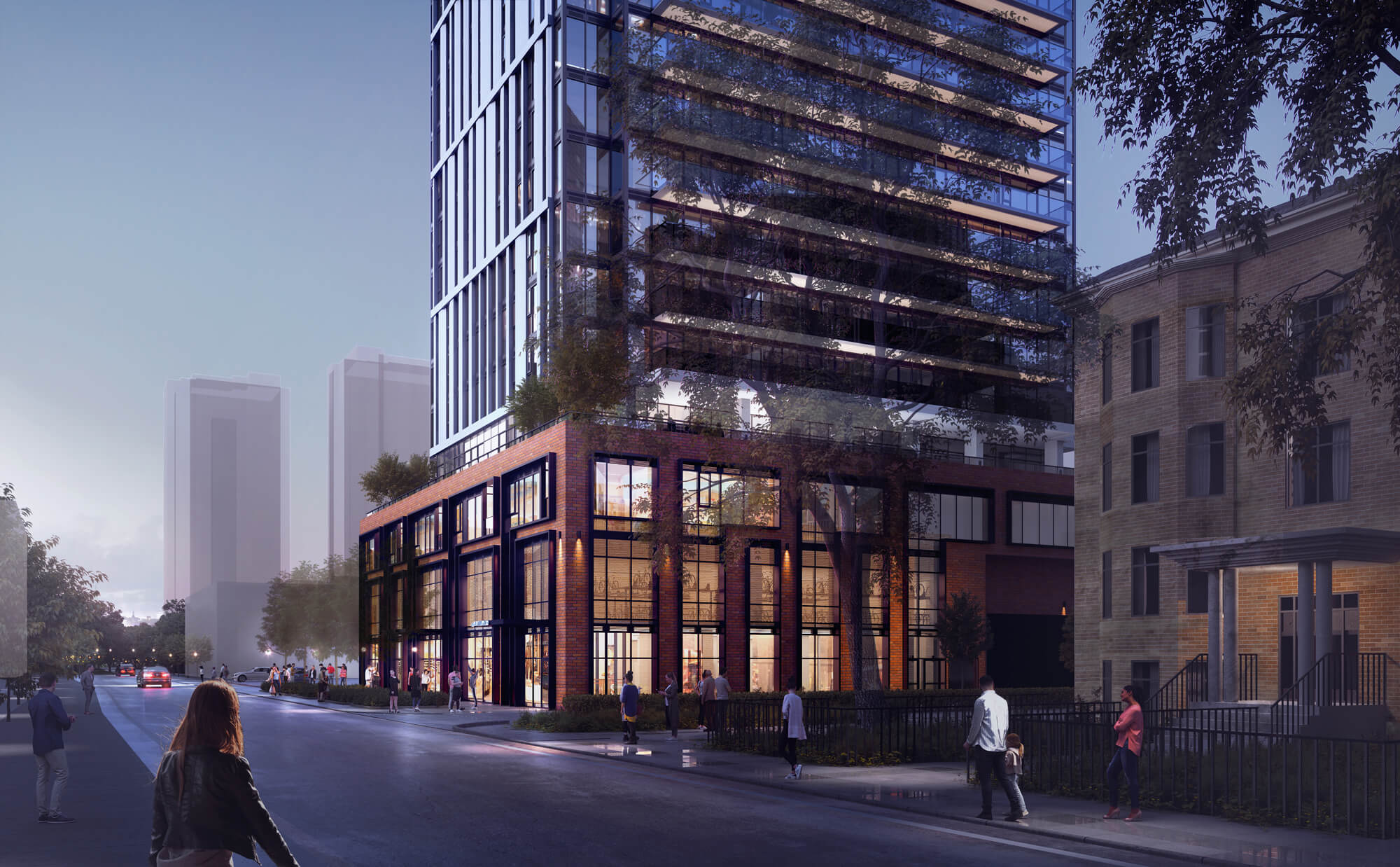 |
|
| Building Exterior | |
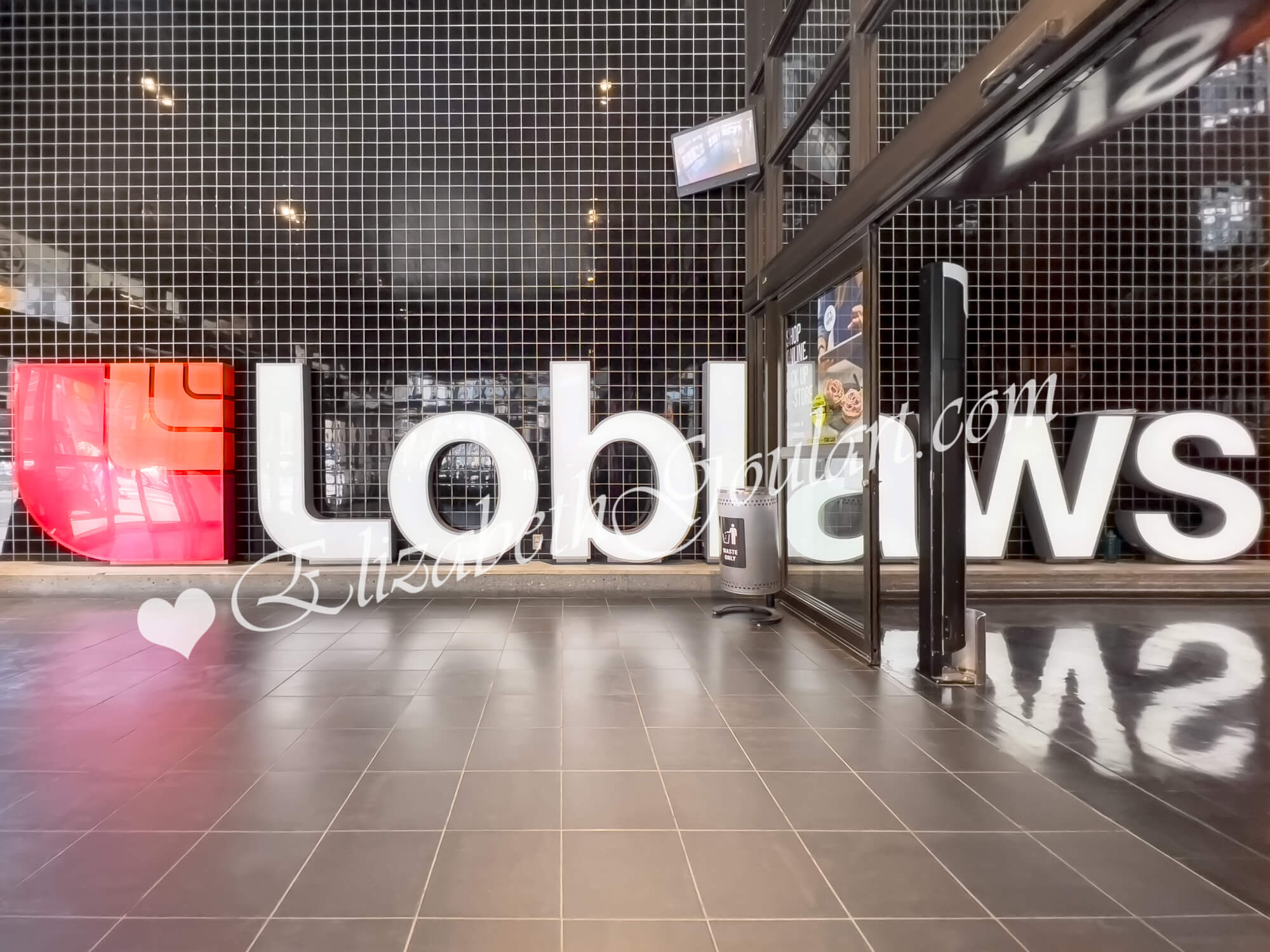 |
|
| Loblaws Grocery Store | |
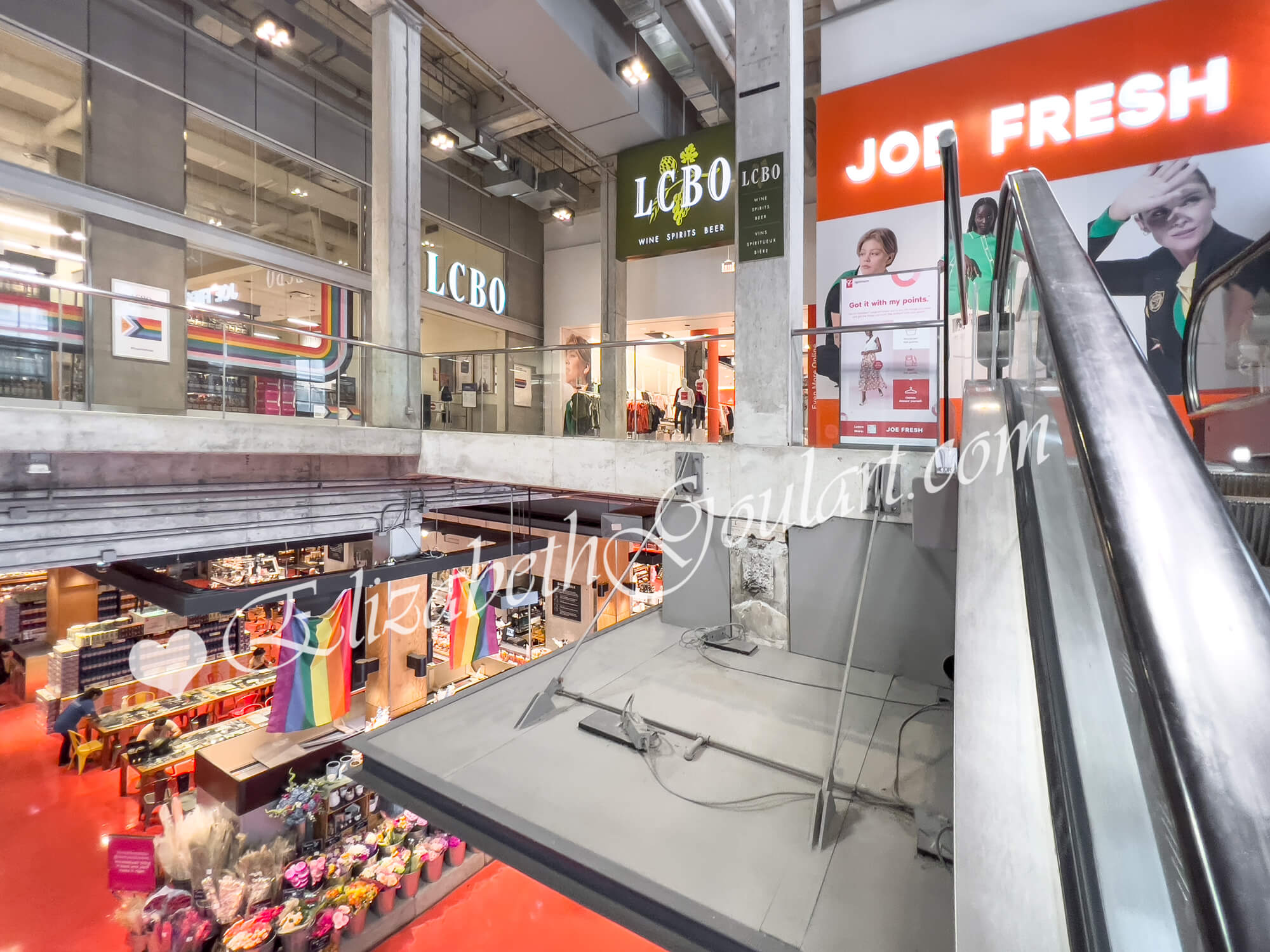 |
|
| Loblaws Grocery and Retail | |
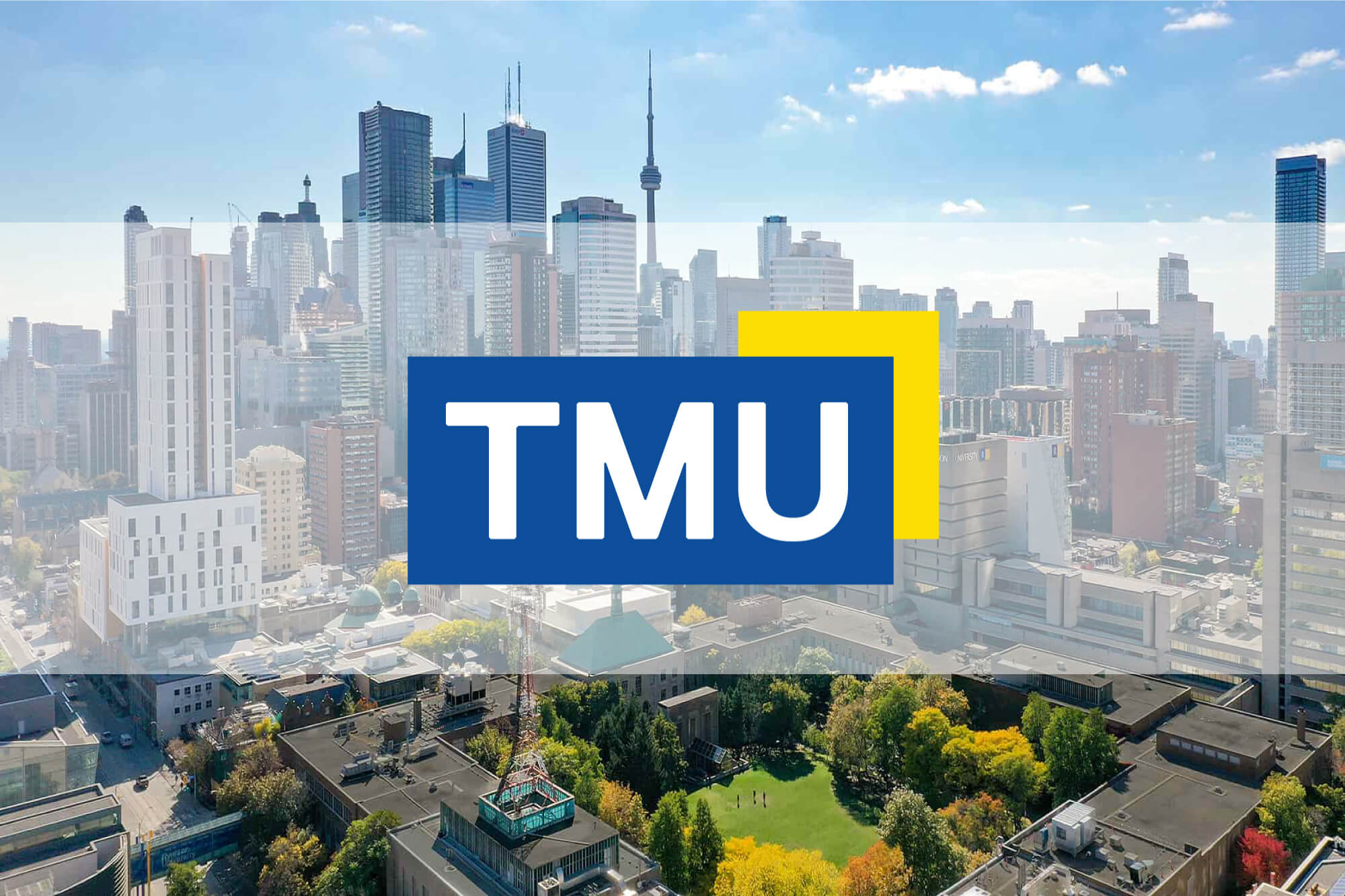 |
|
| Toronto Metropolitan University | |
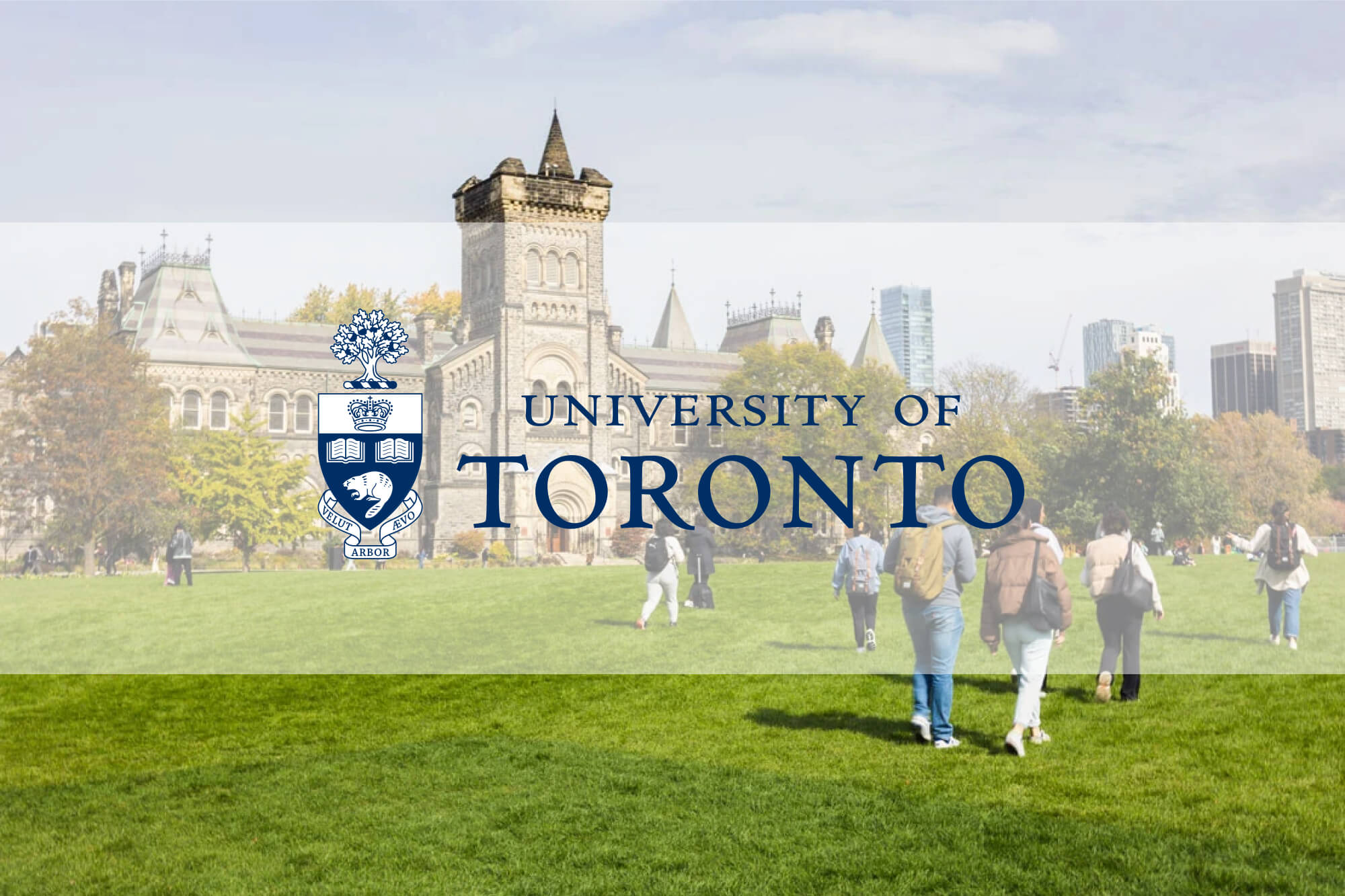 |
|
| University of Toronto | |
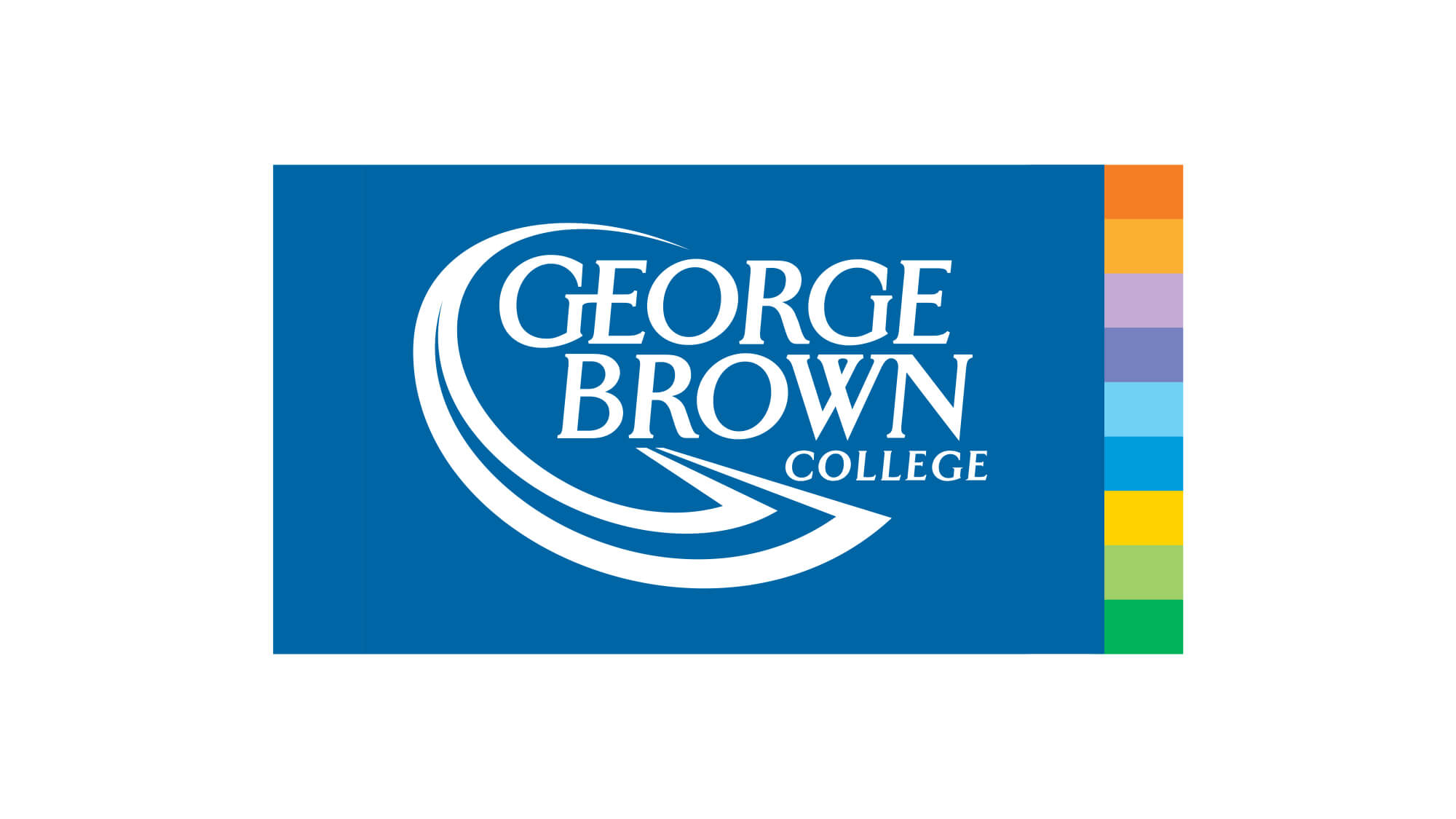 |
|
| George Brown College | |
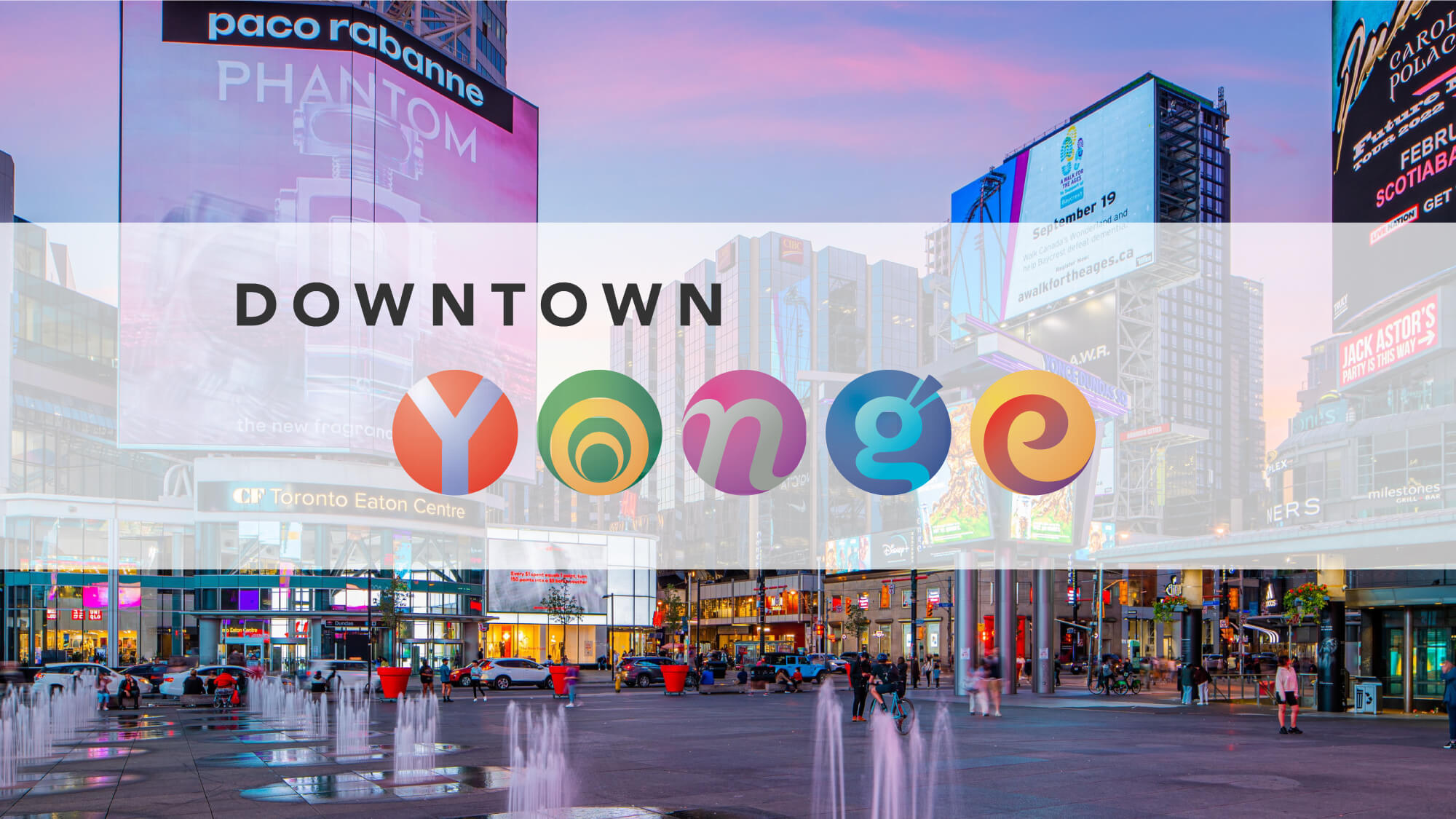 |
|
| Downtown Yonge | |
 |
|
| Eaton Centre | |
 |
|
| Union Station | |
 |
|
| Scotiabank Arena | |
 |
|
| Rogers Centre and CN Tower | |
 |
|
| Ripleys Aquarium | |
 |
|
| Theatres | |
 |
|
| Theatres | |
 |
|
| Theatres | |
 |
|
| Financial District | |
 |
|
| Billy Bishop Island Airport | |
| Back To Top | |
|
|
|
|
|
|
