| |||||||||||||||
|
Number of Bedrooms |
Square Footage |
Exposure |
Suite Floor Plan | |
|
1 Bedroom Loft |
445 Sq.Ft. |
South |
||
|
1 Bedroom Loft |
445 Sq.Ft. |
South |
||
|
1 Bedroom Loft |
480 Sq.Ft. |
West |
||
|
1 Bedroom Loft |
480 Sq.Ft. |
West |
||
|
1 Bedroom Loft |
490 Sq.Ft. |
South |
||
|
1 Bedroom Loft |
540 Sq.Ft. |
South |
||
|
1 Bedroom Loft |
560 Sq.Ft. |
West |
||
|
1 Bedroom Loft |
580 Sq.Ft. |
South |
||
|
1 Bedroom Loft |
580 Sq.Ft. |
South |
||
|
1 Bedroom Loft |
581 Sq.Ft. |
West |
||
|
1 Bedroom |
582 Sq.Ft. |
West |
||
|
1 Bedroom |
602 Sq.Ft. |
West |
||
|
1 Bedroom |
605 Sq.Ft. |
West |
||
|
1 Bedroom |
608 Sq.Ft. |
West |
||
|
1 Bedroom |
613 Sq.Ft. |
East |
||
|
1 Bedroom |
615 Sq.Ft. |
West |
||
|
1 Bedroom |
635 Sq.Ft. |
East |
||
|
1 Bedroom + Den |
647 Sq.Ft. |
West |
||
|
1 Bedroom |
649 Sq.Ft. |
North East |
||
|
1 Bedroom + Den |
655 Sq.Ft. |
West |
||
|
1 Bedroom |
658 Sq.Ft. |
East |
||
|
1 Bedroom + Den |
667 Sq.Ft. |
East |
||
|
1 Bedroom + Den |
687 Sq.Ft. |
East |
||
|
1 Bedroom + Den |
698 Sq.Ft. |
East |
||
|
1 Bedroom + Den |
699 Sq.Ft. |
East |
||
|
2 Bedroom Loft |
730 Sq.Ft. |
South |
||
|
2 Bedroom |
765 Sq.Ft. |
East |
||
|
2 Bedroom |
773 Sq.Ft. |
East |
||
|
1 Bedroom + Den |
775 Sq.Ft. |
East |
||
|
2 Bedroom |
794 Sq.Ft. |
West |
||
|
2 Bedroom |
816 Sq.Ft. |
East |
||
|
2 Bedroom |
822 Sq.Ft. |
North West |
||
|
2 Bedroom |
837 Sq.Ft. |
East |
||
|
2 Bedroom |
885 Sq.Ft. |
West |
||
|
2 Bedroom |
932 Sq.Ft. |
West |
||
|
2 Bedroom + Den |
988 Sq.Ft. |
South West |
||
|
2 Bedroom + Den |
1,024 Sq.Ft. |
South East |
||
|
3 Bedroom |
1,051 Sq.Ft. |
North West |
||
|
3 Bedroom |
1,144 Sq.Ft. |
North East |
||
|
3 Bedroom |
1,366 Sq.Ft. |
North West |
||
|
3 Bedroom |
1,388 Sq.Ft. |
West |
||
|
2 Bedroom + Study |
1,443 Sq.Ft. |
West |
||
|
3 Bedroom |
1,678 Sq.Ft. |
North East |
||
|
3 Bedroom |
1,764 Sq.Ft. |
North East West |
||
|
3 Bedroom |
1,789 Sq.Ft. |
South East |
||
|
3 Bedroom |
1,804 Sq.Ft. |
West |
||
|
3 Bedroom |
1,917 Sq.Ft. |
South West |
||
|
3 Bedroom + Study |
2,660 Sq.Ft. |
South East West |
||
|
| ||||
 |
| Ground Floor Amenities |
 |
| Lobby |
 |
| 15th Floor Amenities |
 |
| 15th Floor - Gym and Fitness Area |
 |
| 15th Floor - Gym and Fitness Area |
 |
| 15th Floor - Gym and Fitness Area |
 |
| 15th Floor - Gym and Fitness Area |
 |
| 15th Floor - Jacuzzi |
 |
| 15th Floor - Steam Room |
 |
| 15th Floor - Outdoor Pool |
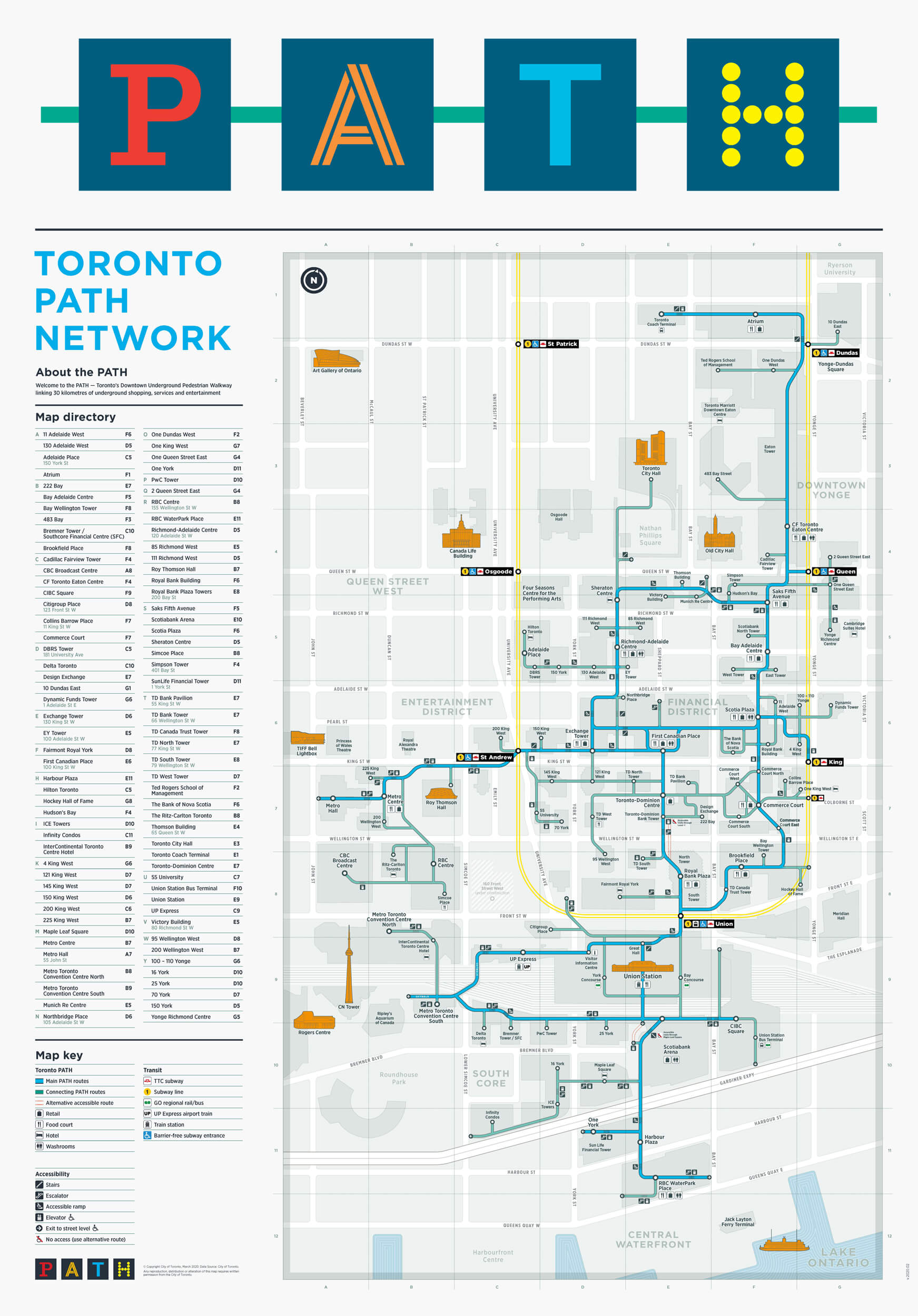 |
| PATH Connected - (Select To Enlarge) |
 |
| Union Station |
 |
| Scotiabank Area |
 |
| Rogers Centre and CN Tower |
 |
| Ripley's Aquarium |
 |
| Theatre's |
 |
| Theatre's |
 |
| Theatre's |
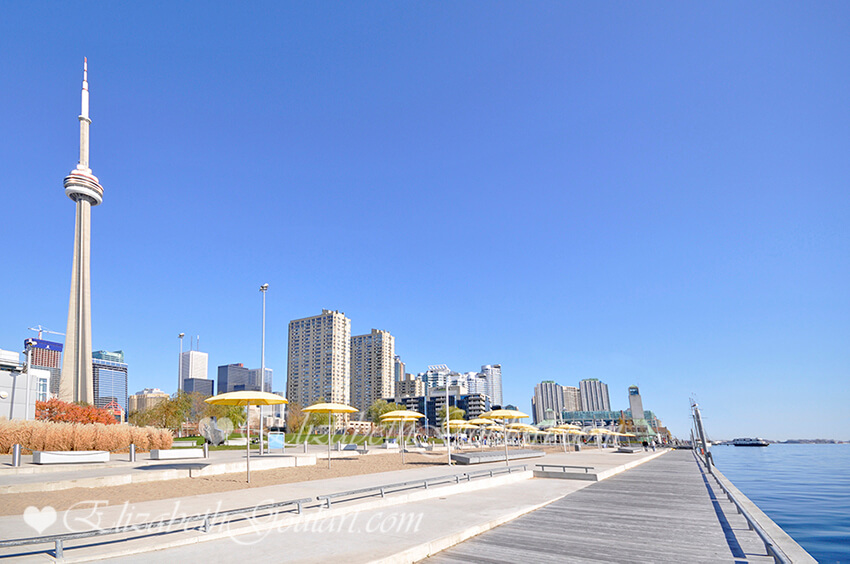 |
| HTO Beach |
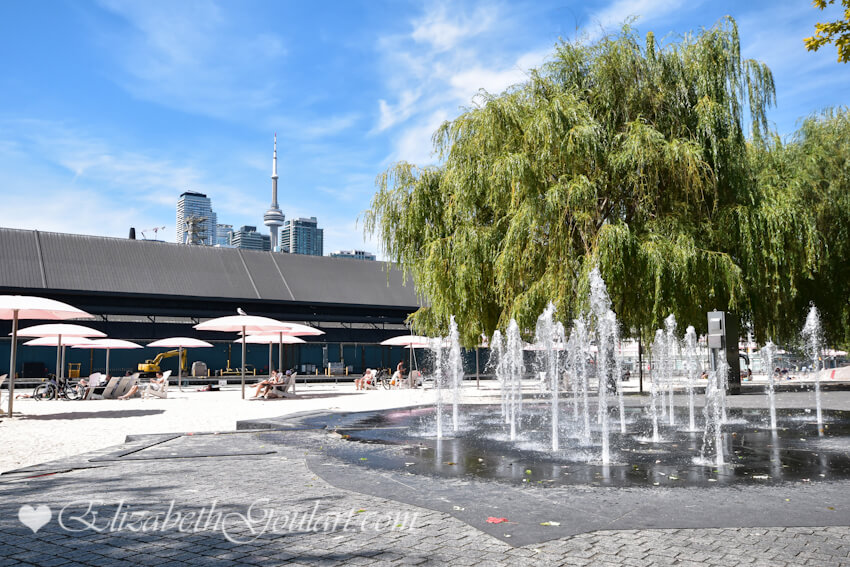 |
| Sugar Beach |
 |
| Toronto's Harbourfront |
 |
| Marina |
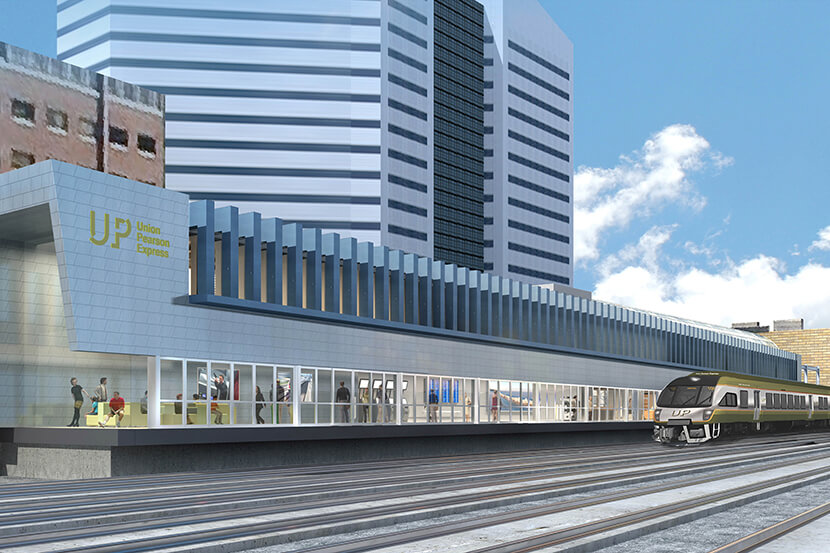 |
| UP Express To Pearson International Airport (25 Minutes) - PATH Connected |
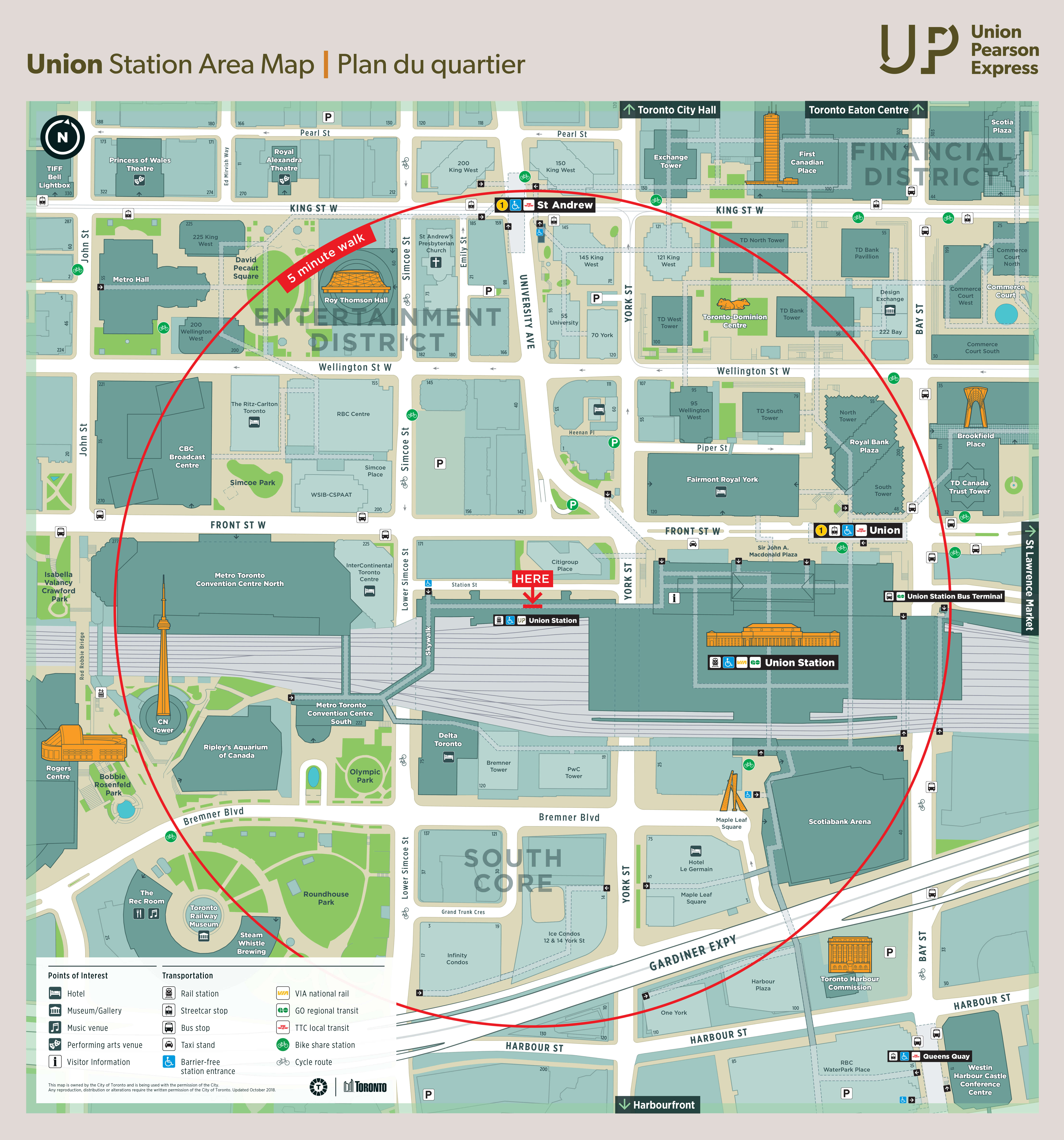 |
| Union Station Area Map - (Select To Enlarge) |
 |
| Billy Bishop Island Airport |
| Back To Top |
|
|
|
|
|
|

