| |||||||||||||||||||||||||
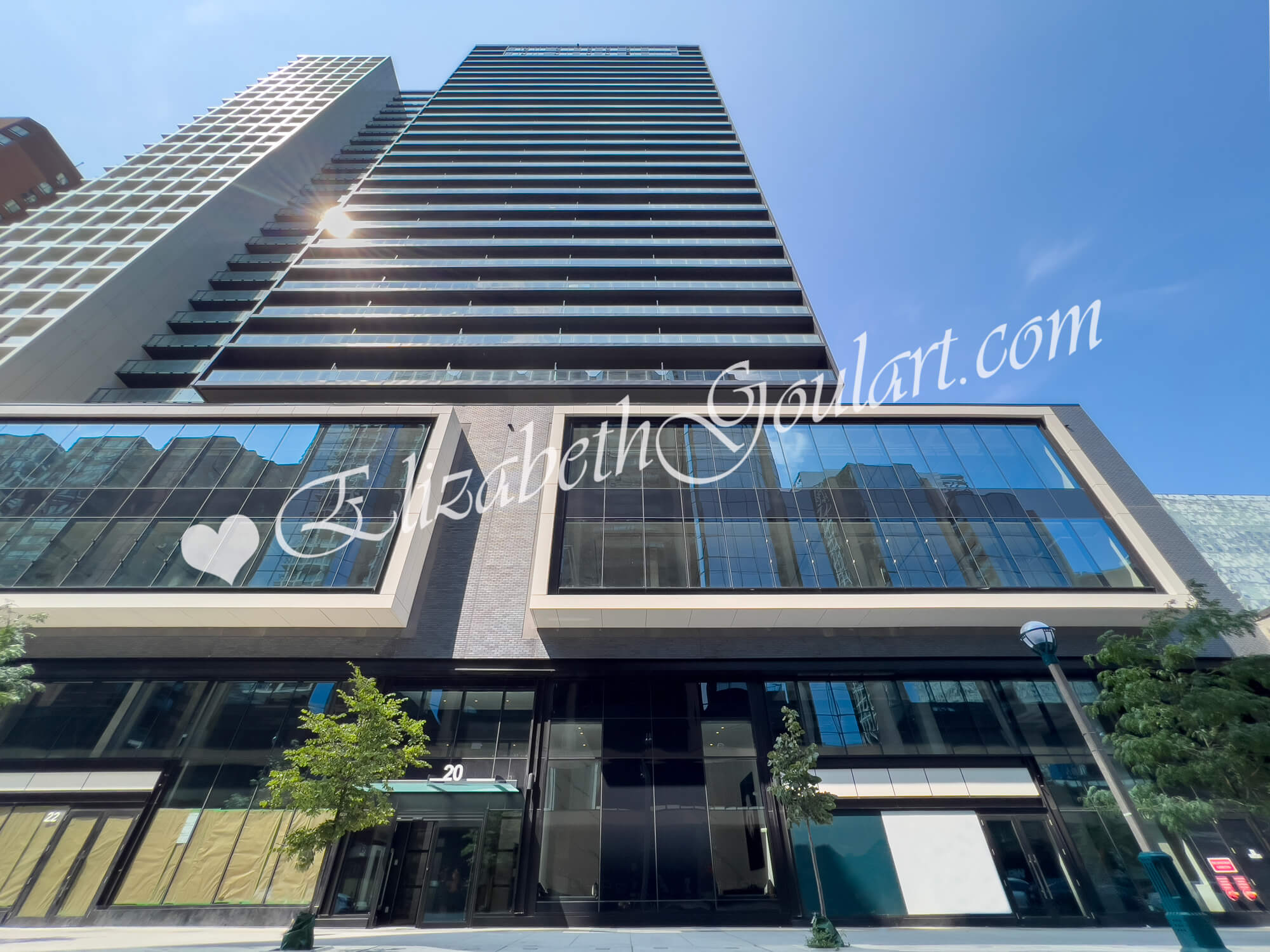 |
|||
|
Number of Bedrooms |
Square Footage |
Exposure |
Suite Floor Plan |
|
Bachelor / Studio |
356 Sq.Ft. |
East |
|
Bachelor / Studio |
368 Sq.Ft. |
North |
|
Bachelor / Studio |
399 Sq.Ft. |
East |
|
1 Bedroom |
443 Sq.Ft. |
North |
|
1 Bedroom + Study |
458 Sq.Ft. |
East |
|
Bachelor / Studio + Study |
458 Sq.Ft. |
East |
|
1 Bedroom |
473 Sq.Ft. |
South |
|
Bachelor / Studio + Den |
489 Sq.Ft. |
North |
|
1 Bedroom |
489 Sq.Ft. |
North |
|
1 Bedroom |
498 Sq.Ft. |
North |
|
1 Bedroom + Study |
498 Sq.Ft. |
South |
|
1 Bedroom |
500 Sq.Ft. |
North |
|
1 Bedroom + Study |
524 Sq.Ft. |
East |
|
1 Bedroom + Study |
528 Sq.Ft. |
North |
|
1 Bedroom + Study |
539 Sq.Ft. |
North |
|
1 Bedroom + Study |
544 Sq.Ft. |
North |
|
1 Bedroom + Study |
565 Sq.Ft. |
South |
|
1 Bedroom + Study |
565 Sq.Ft. |
North |
|
2 Bedroom |
595 Sq.Ft. |
West |
|
1 Bedroom + Den |
597 Sq.Ft. |
West |
|
1 Bedroom + Study |
598 Sq.Ft. |
North East |
|
2 Bedroom + Study |
635 Sq.Ft. |
North East |
|
1 Bedroom + Den |
648 Sq.Ft. |
South |
|
2 Bedroom + Study |
673 Sq.Ft. |
North West |
|
2 Bedroom |
679 Sq.Ft. |
South East |
|
2 Bedroom |
712 Sq.Ft. |
South |
|
2 Bedroom + Den |
727 Sq.Ft. |
South |
|
2 Bedroom + Den |
736 Sq.Ft. |
South |
|
2 Bedroom |
740 Sq.Ft. |
South |
|
2 Bedroom + Den |
755 Sq.Ft. |
West |
|
2 Bedroom + Den |
826 Sq.Ft. |
North East |
|
2 Bedroom + Den |
826 Sq.Ft. |
North East |
|
3 Bedroom |
941 Sq.Ft. |
South West |
|
3 Bedroom |
1,035 Sq.Ft. |
South East |
|
3 Bedroom |
1,035 Sq.Ft. |
South East |
|
3 Bedroom + Den |
1,091 Sq.Ft. |
North East |
|
3 Bedroom |
1,178 Sq.Ft. |
North |
|
3 Bedroom |
1,341 Sq.Ft. |
North West |
|
3 Bedroom + Den |
1,658 Sq.Ft. |
North East |
|
3 Bedroom + Den |
1,658 Sq.Ft. |
North East |
|
3 Bedroom + Den |
1,818 Sq.Ft. |
South East |
|
3 Bedroom + Den |
1,818 Sq.Ft. |
South East |
|
3 Bedroom + Den |
1,904 Sq.Ft. |
South |
|
3 Bedroom + Den |
1,918 Sq.Ft. |
South |
|
|
| |||
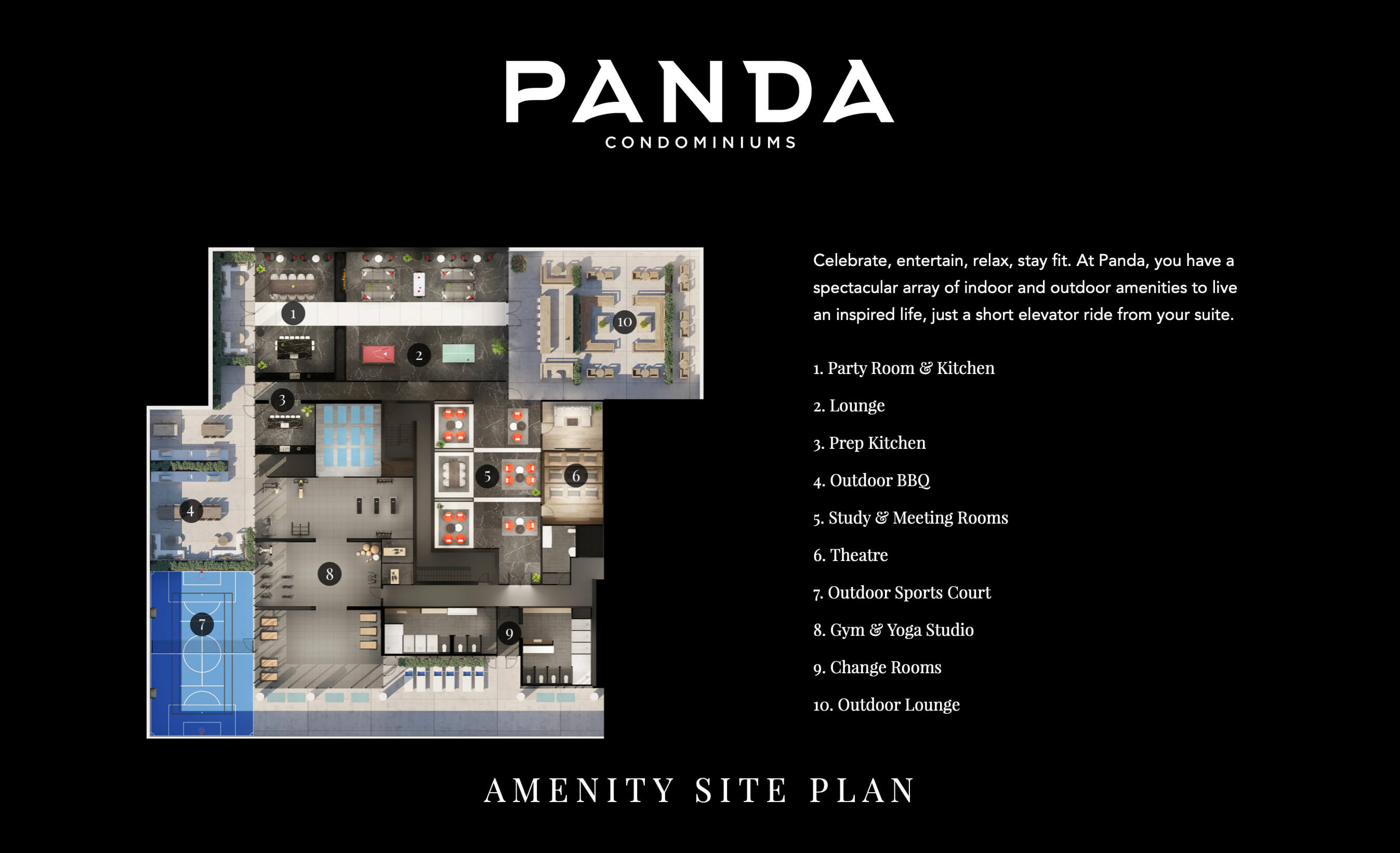 |
||||
| 4th Floor Amenities | ||||
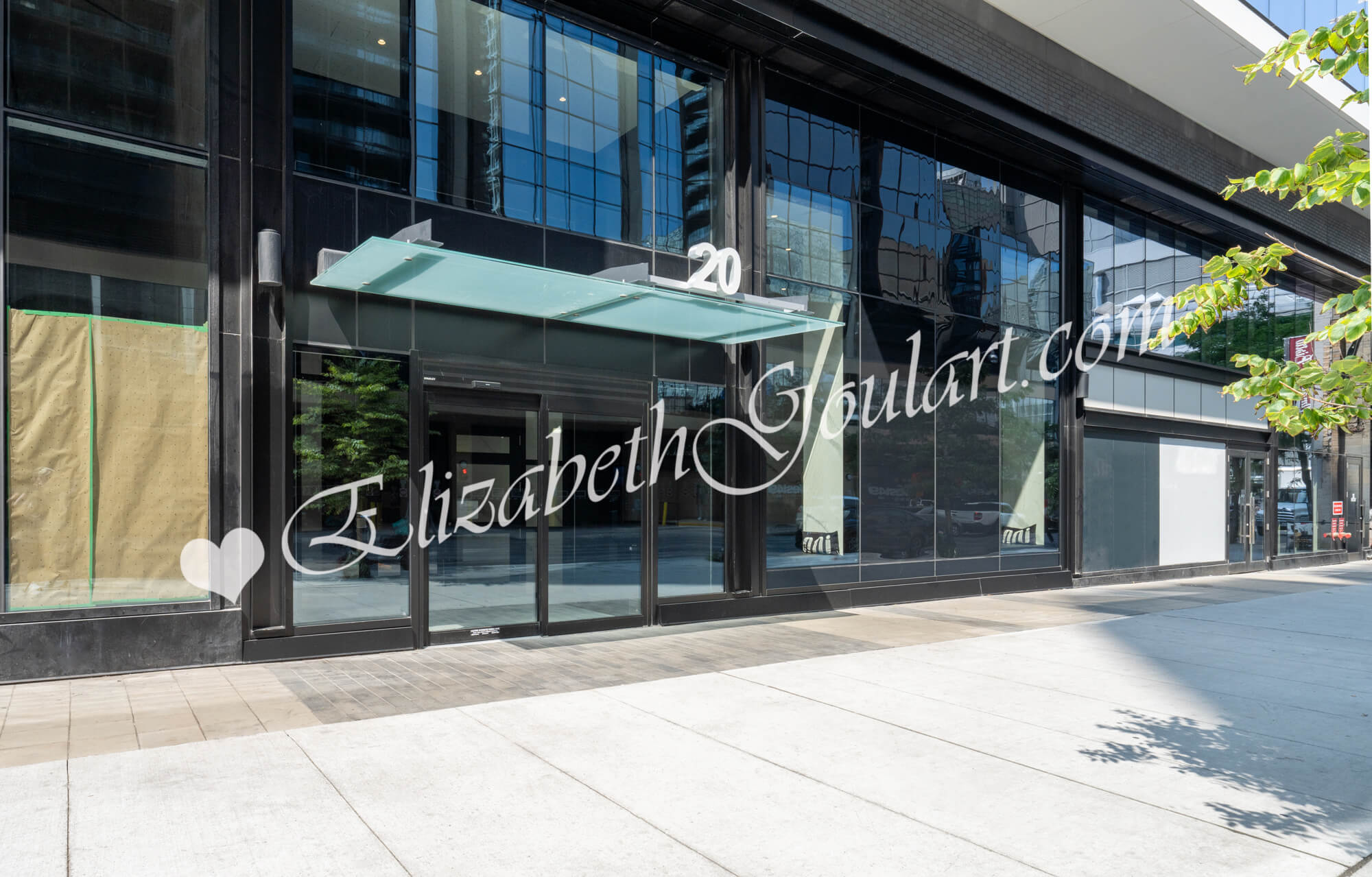 |
||||
| Building Entrance | ||||
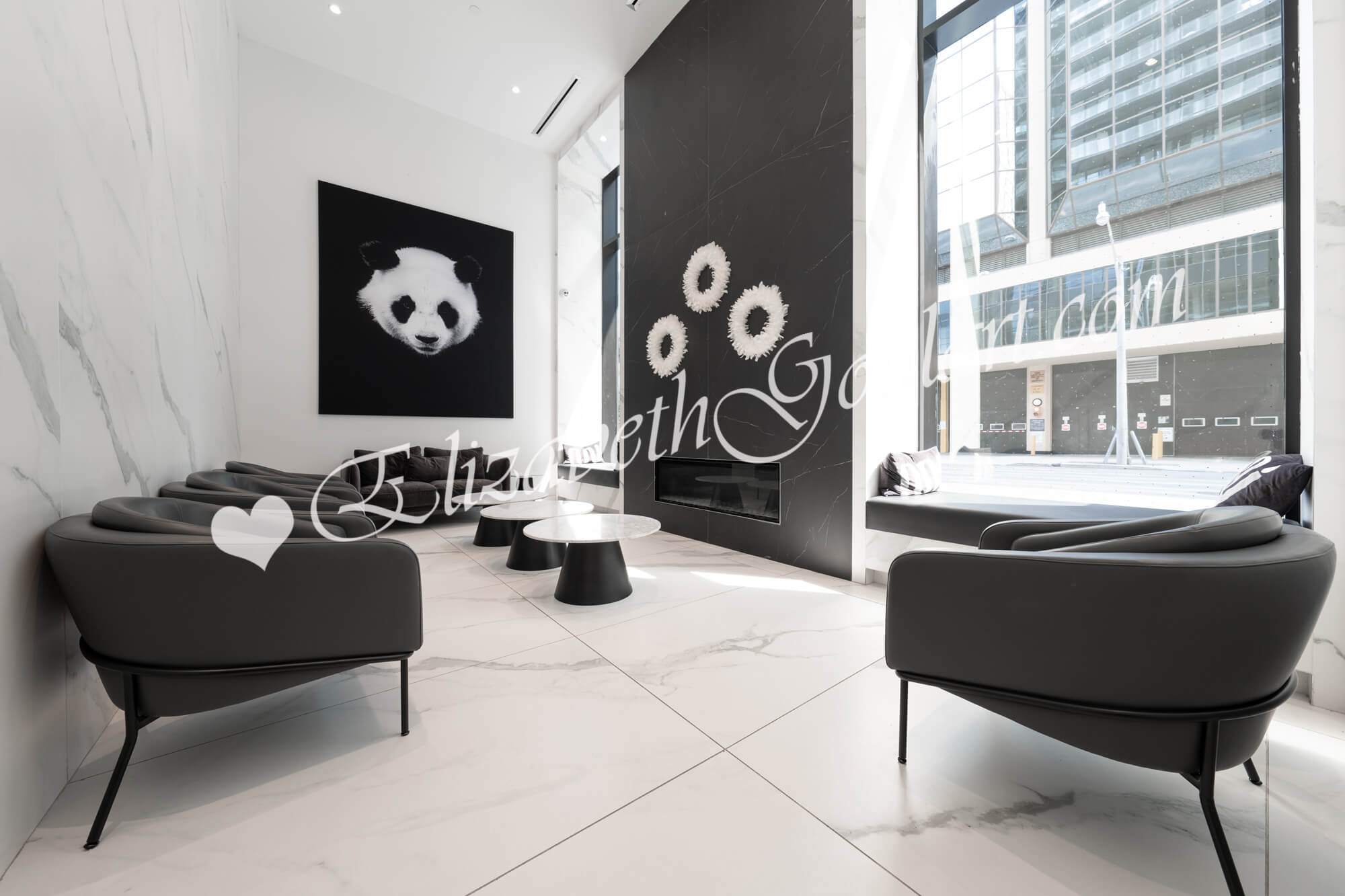 |
||||
| Lobby | ||||
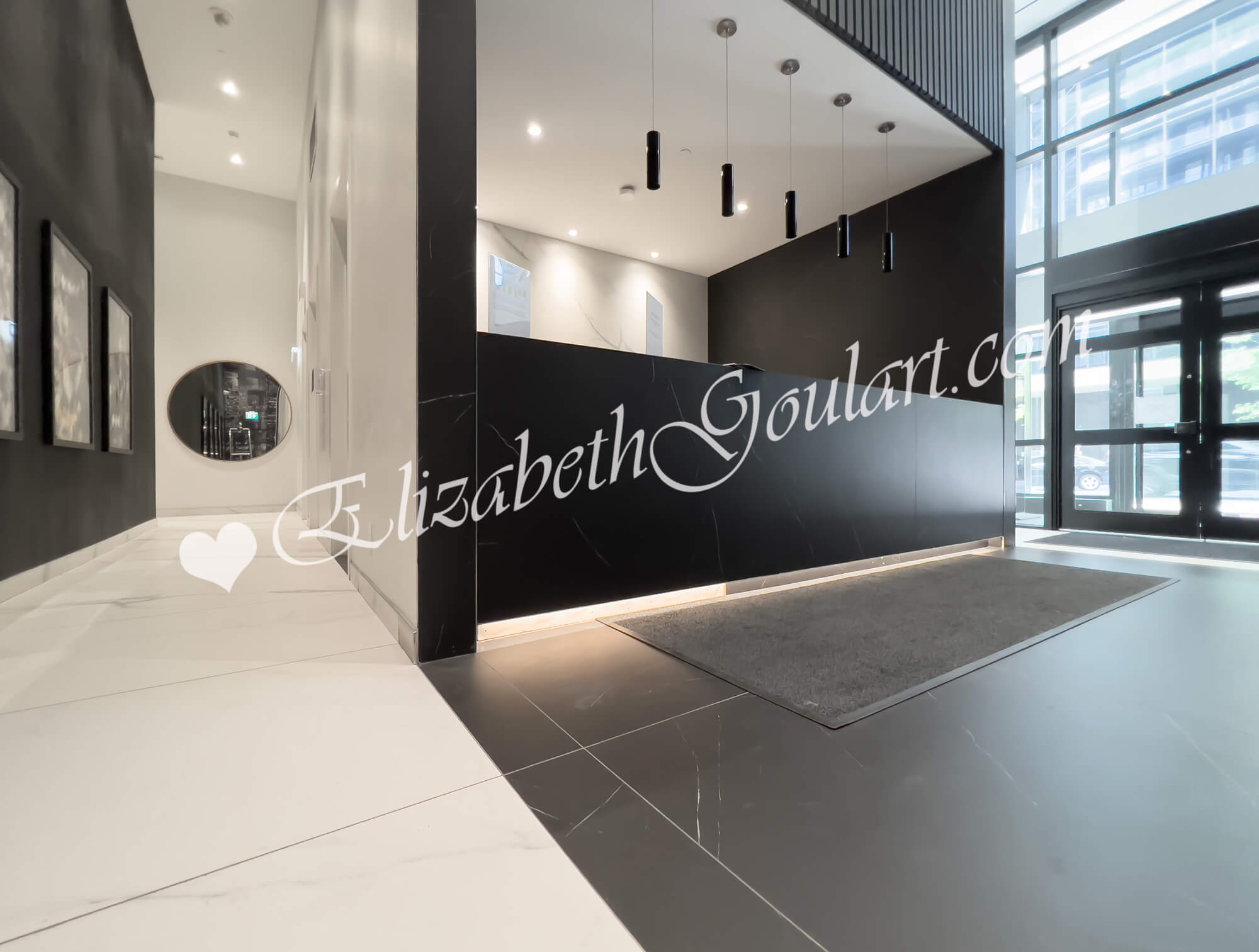 |
||||
| Concierge Desk | ||||
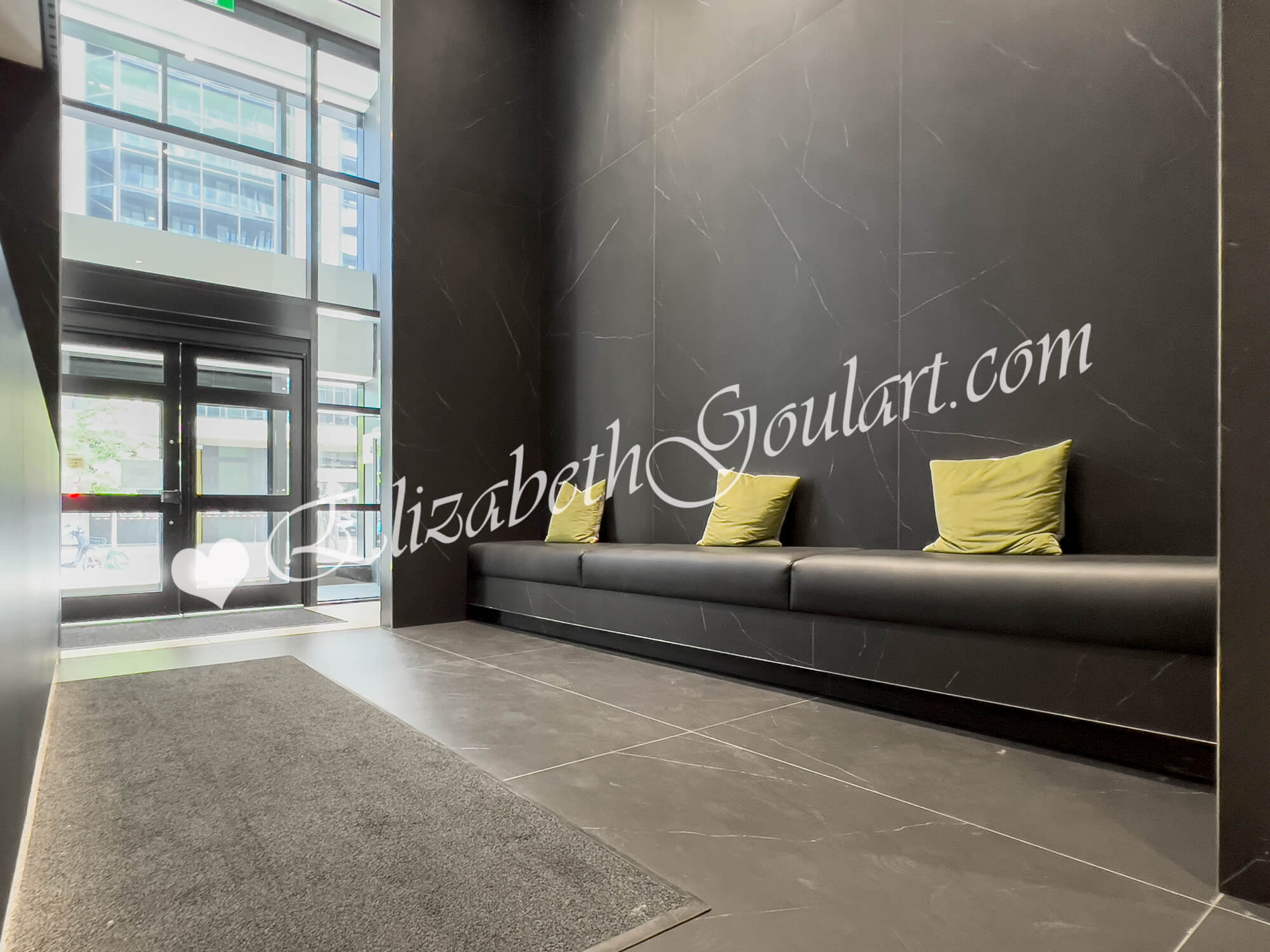 |
||||
| Lobby | ||||
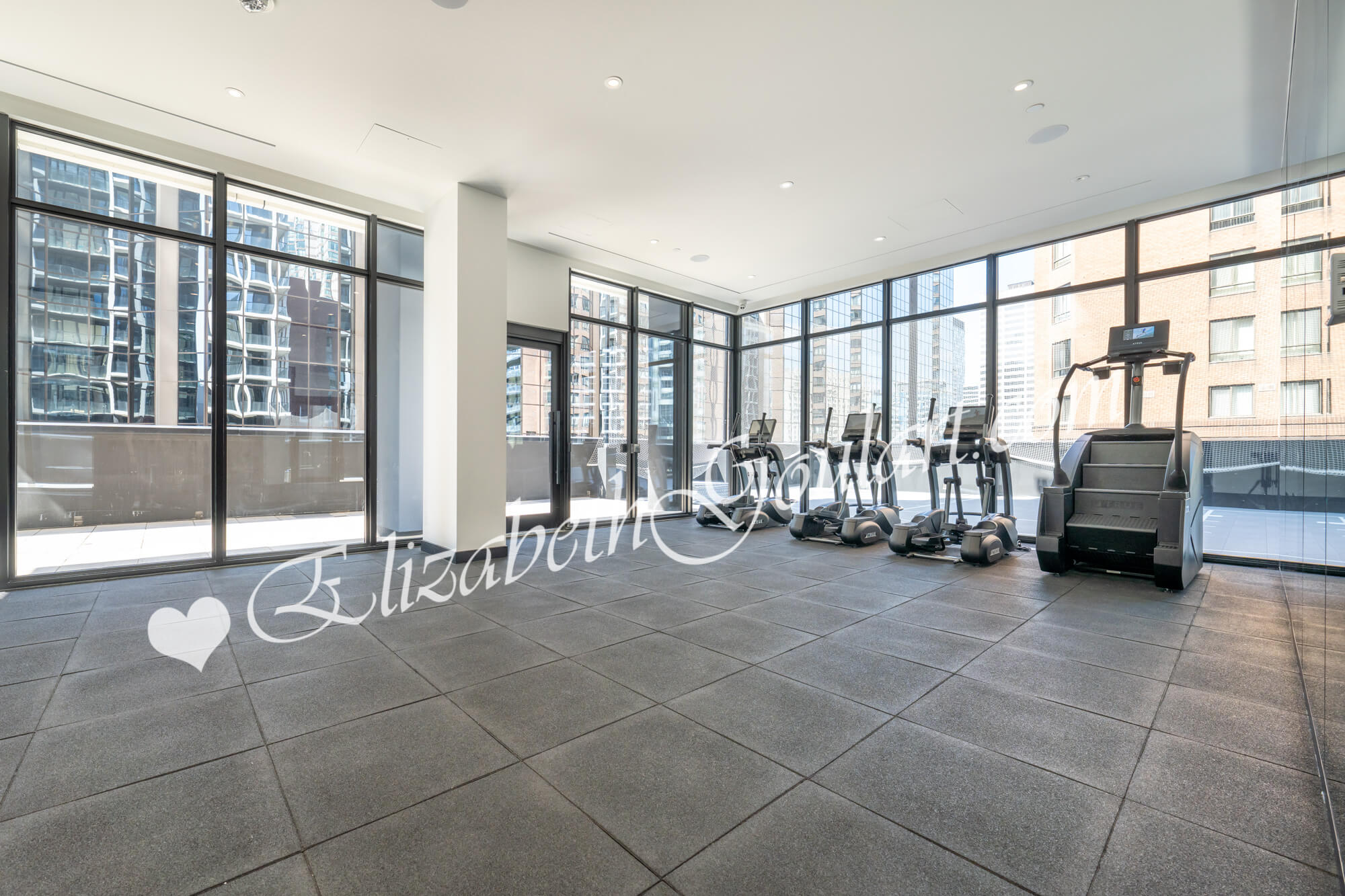 |
||||
| 4th Floor - Gym and Fitness Area | ||||
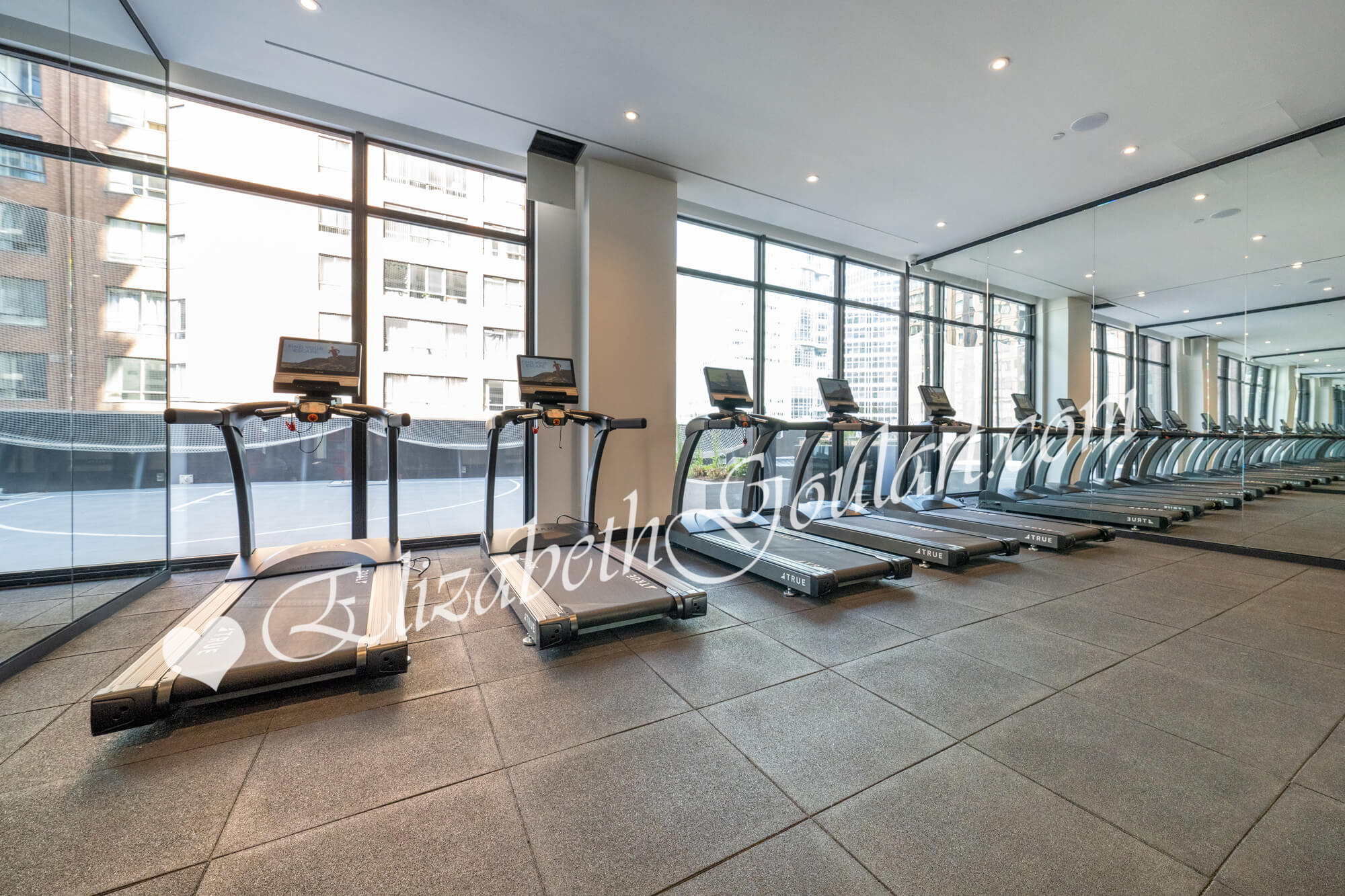 |
||||
| 4th Floor - Gym and Fitness Area | ||||
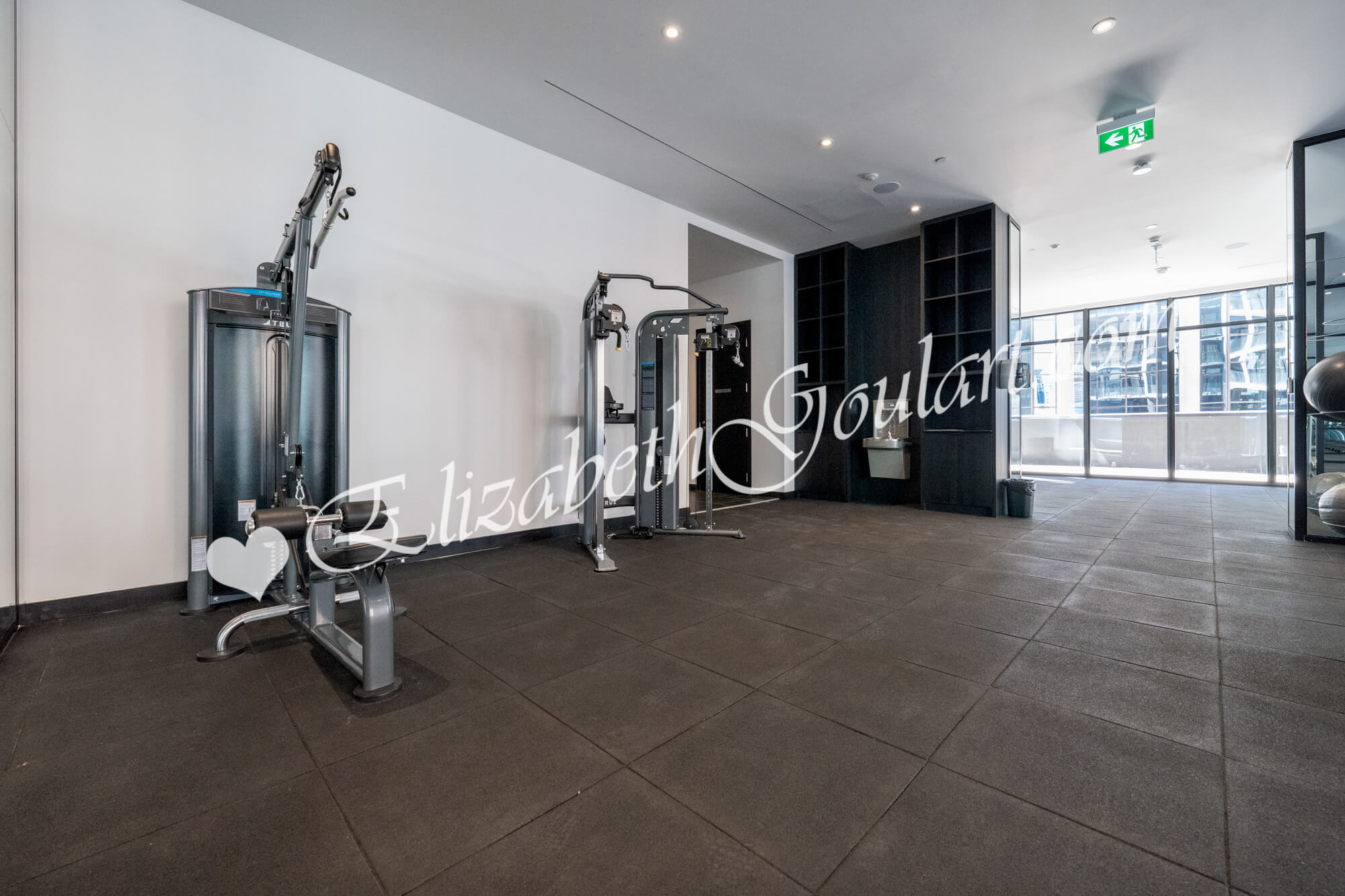 |
||||
| 4th Floor - Gym and Fitness Area | ||||
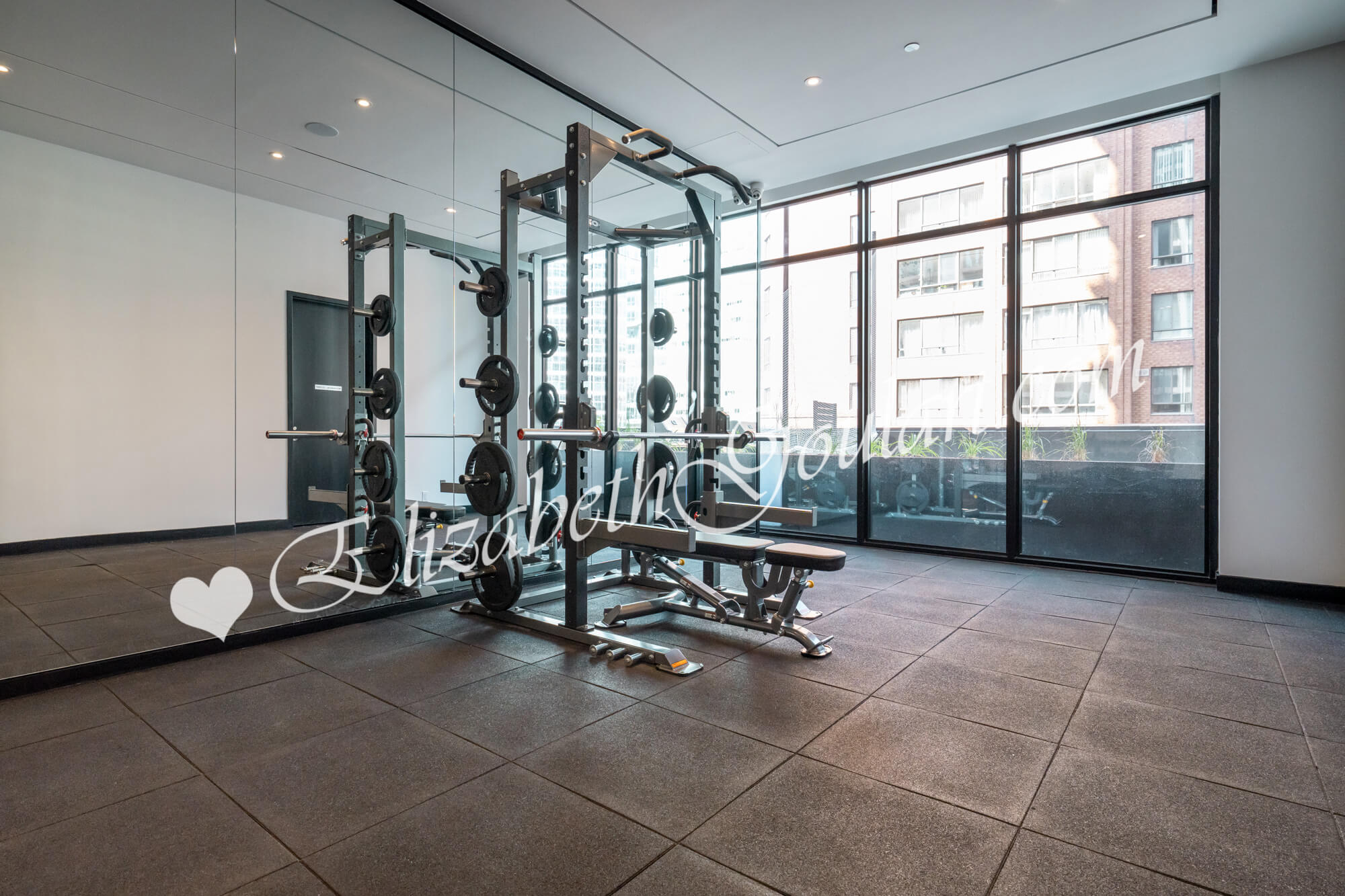 |
||||
| 4th Floor - Gym and Fitness Area | ||||
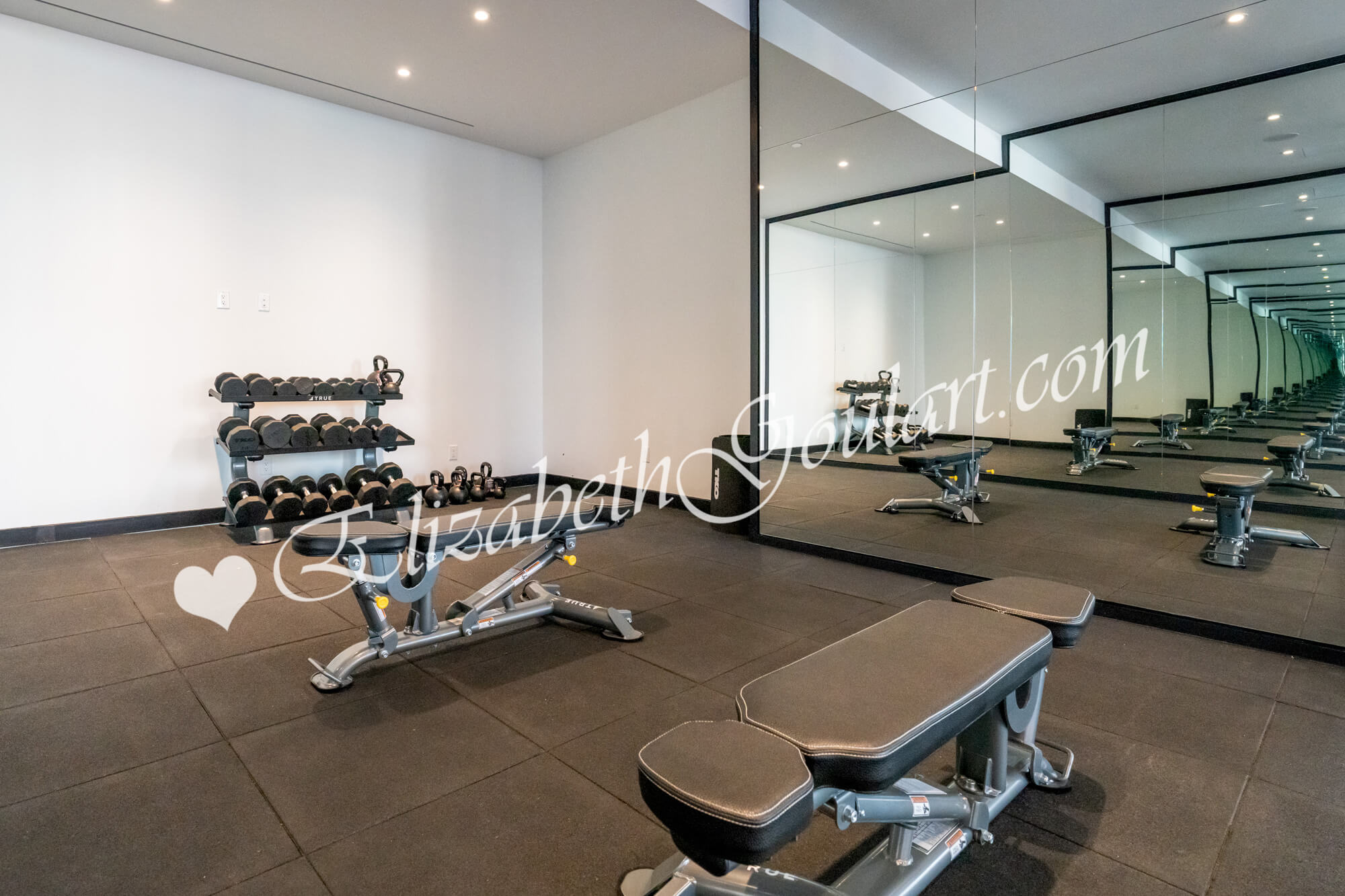 |
||||
| 4th Floor - Gym and Fitness Area | ||||
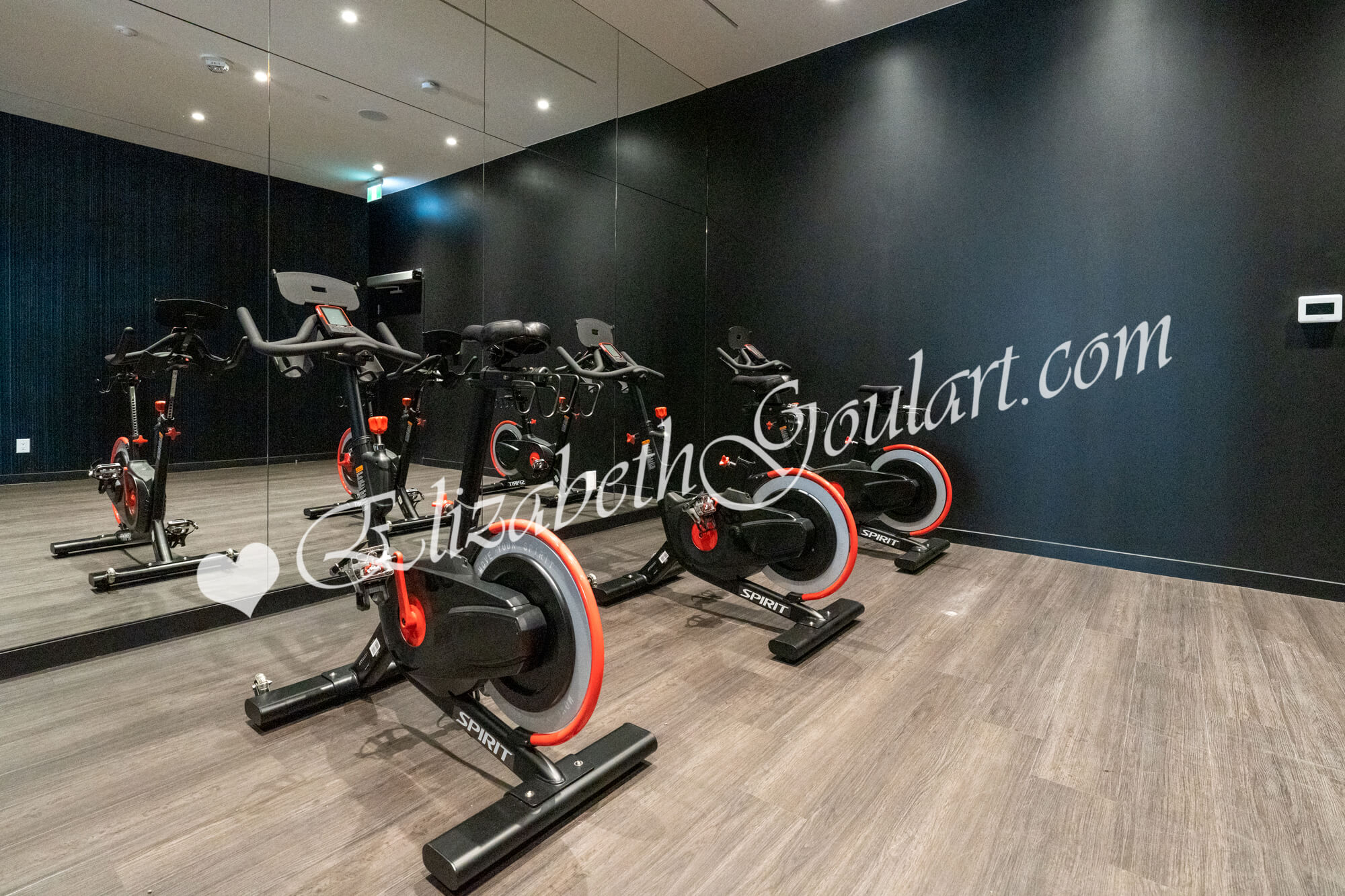 |
||||
| 4th Floor - Spin Room | ||||
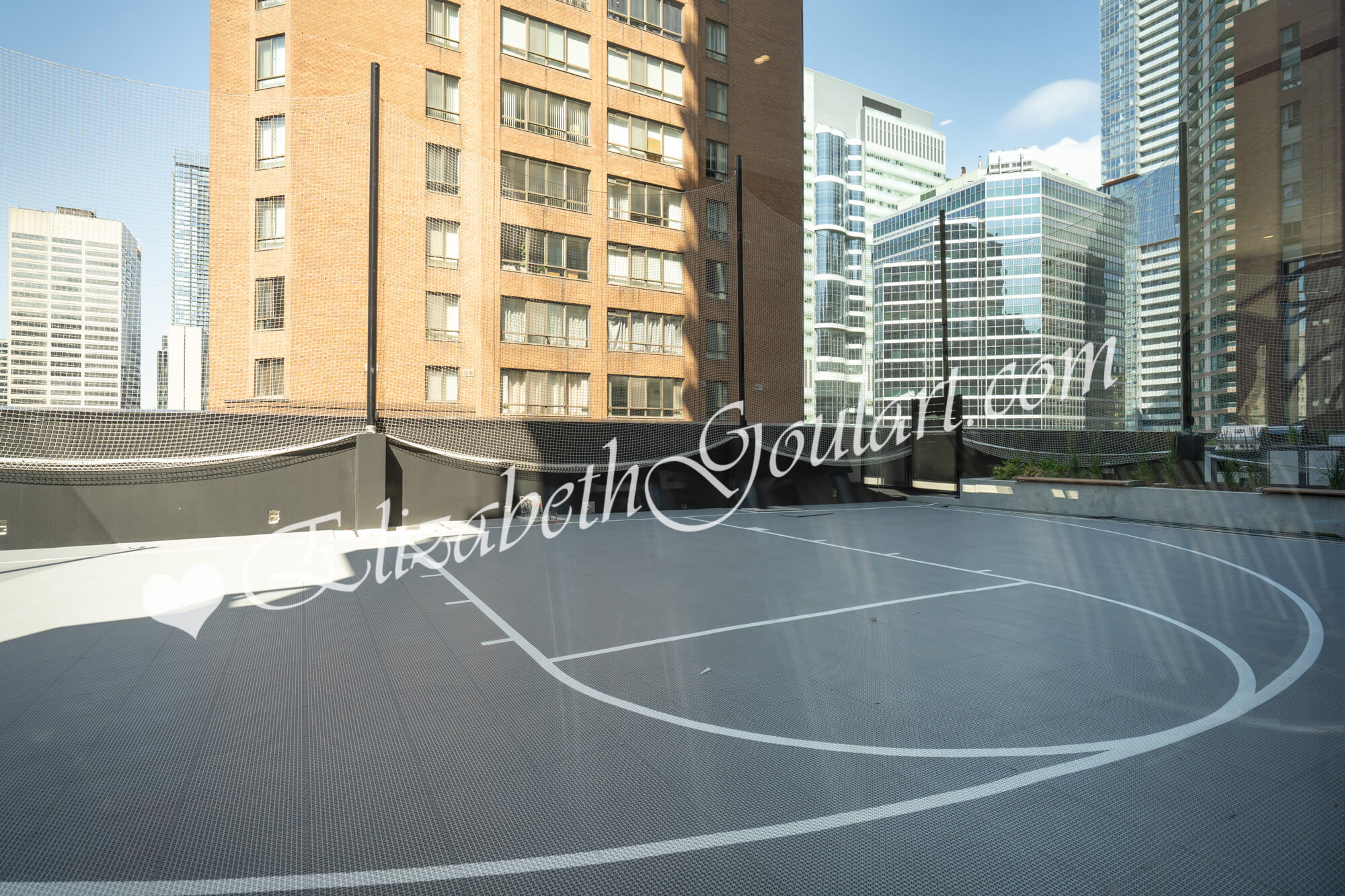 |
||||
| 4th Floor - Basketball Court | ||||
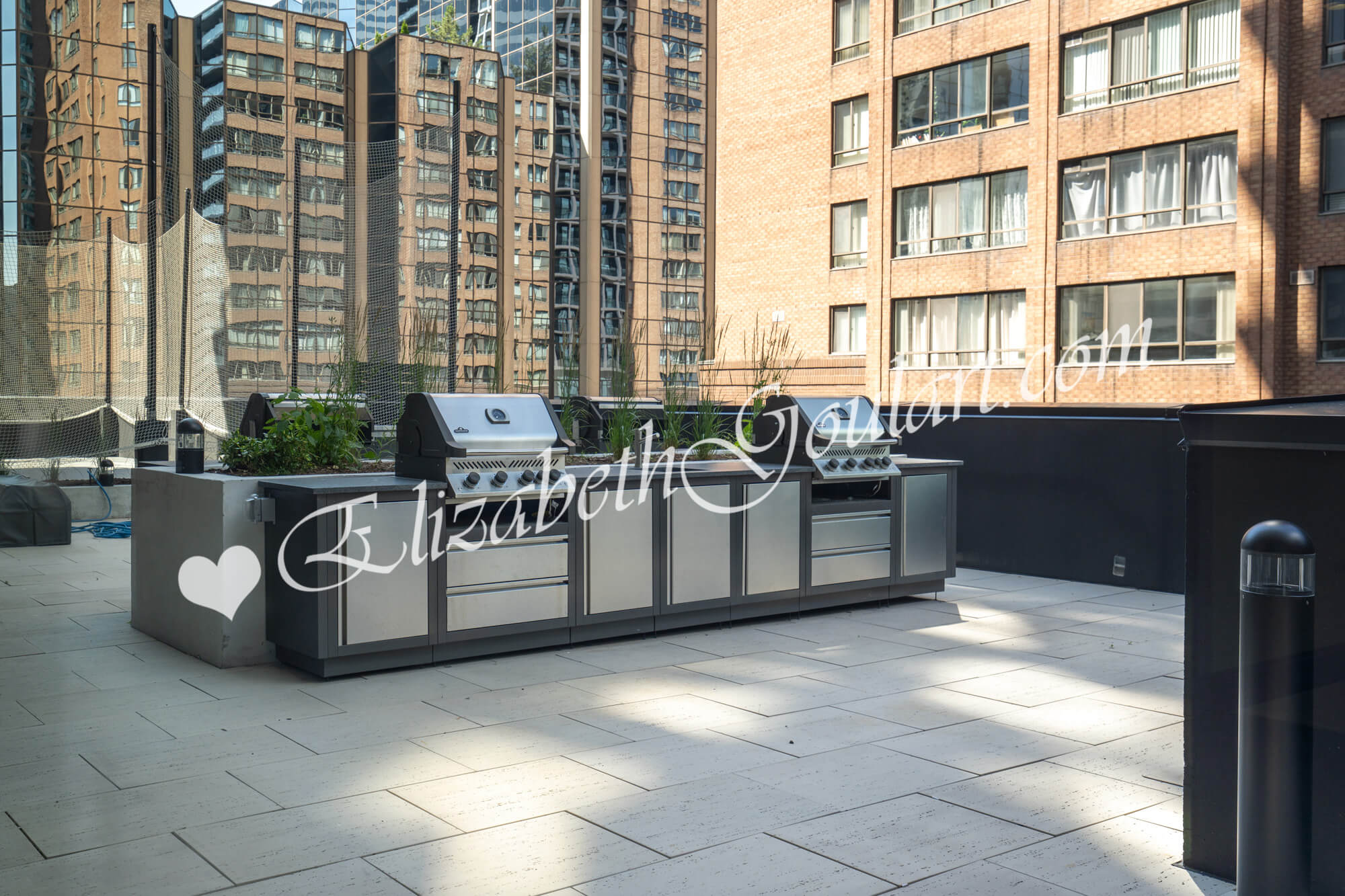 |
||||
| 4th Floor - Barbecues | ||||
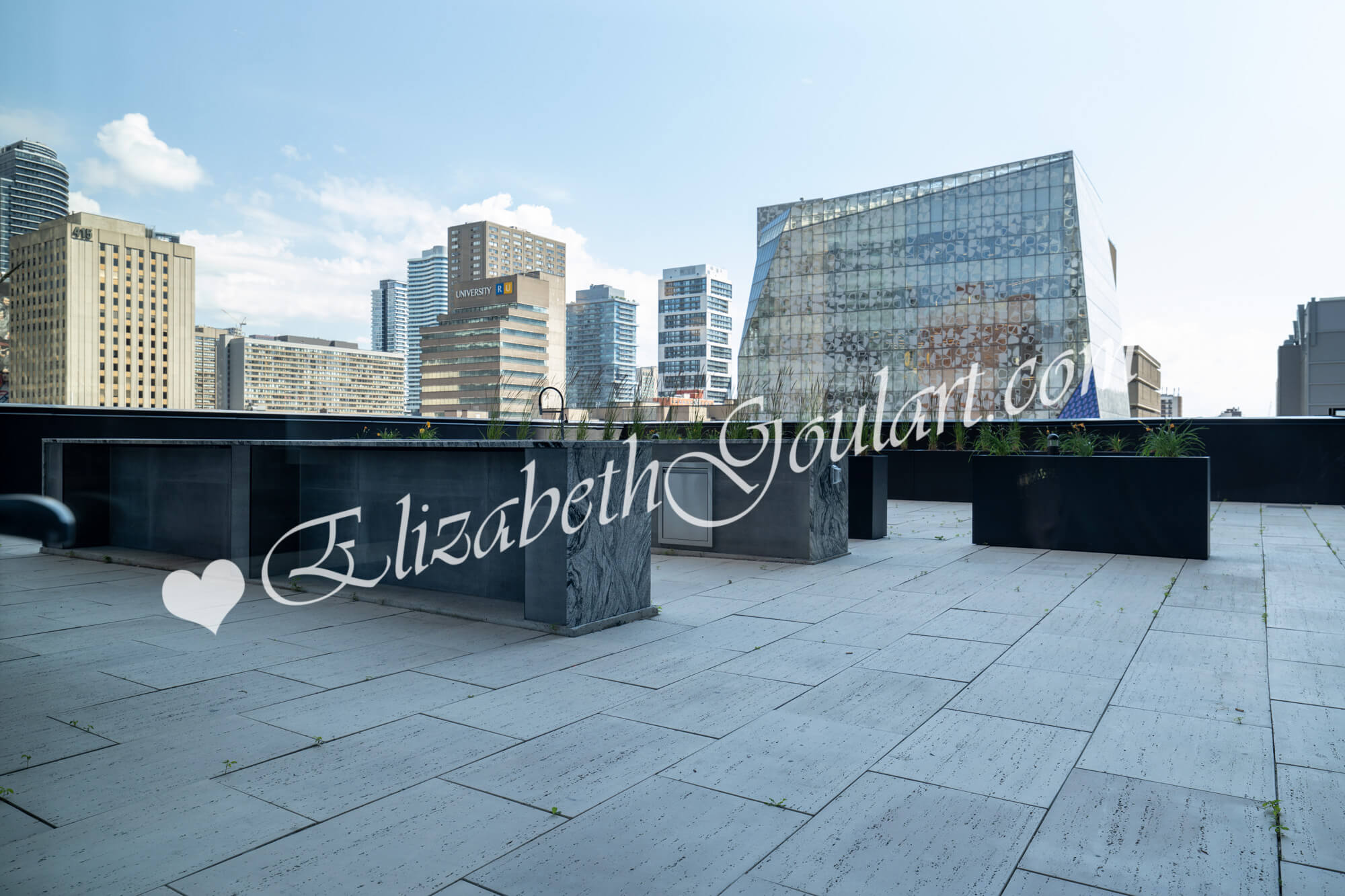 |
||||
| 4th Floor - Terrace Area | ||||
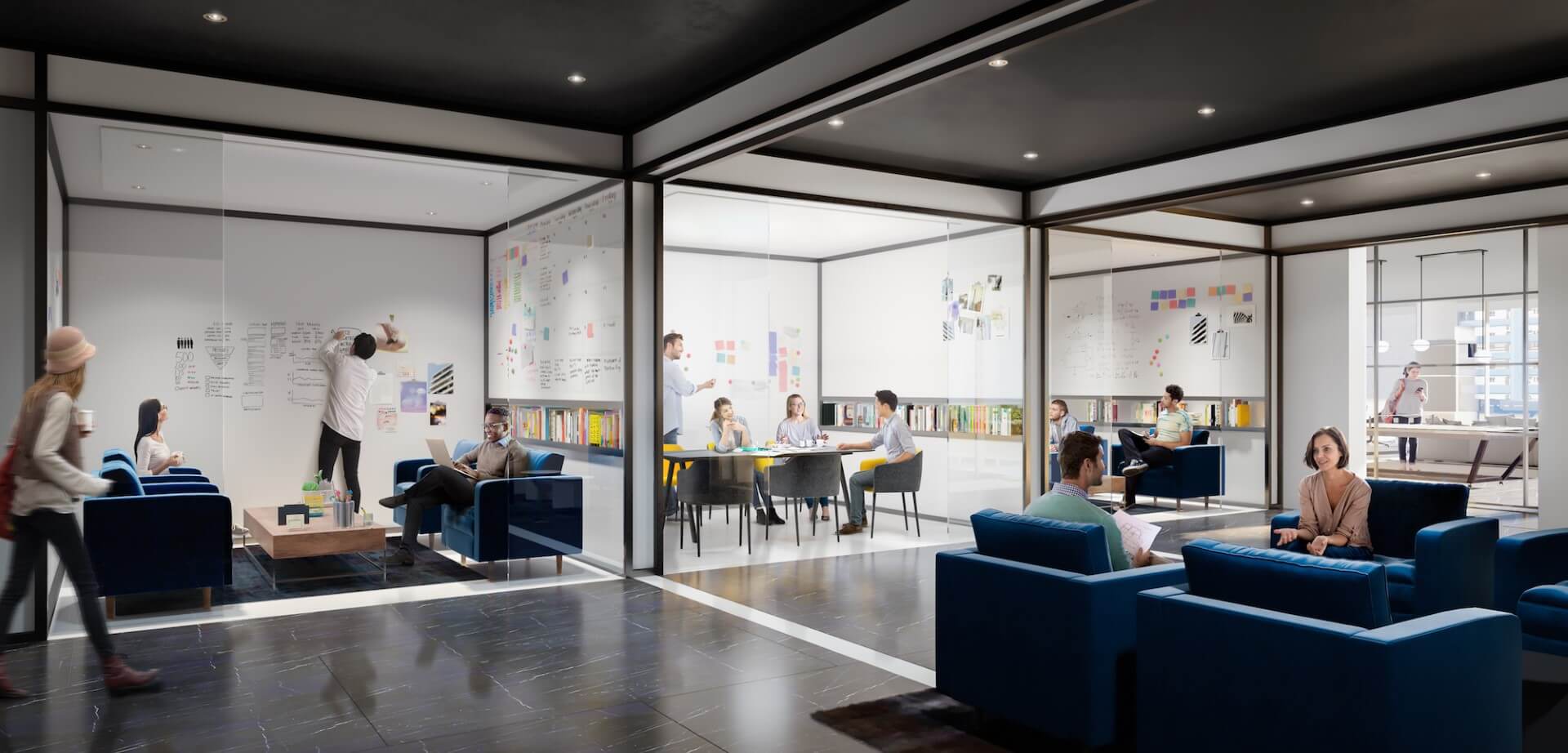 |
||||
| 4th Floor - Study and Meeting Rooms | ||||
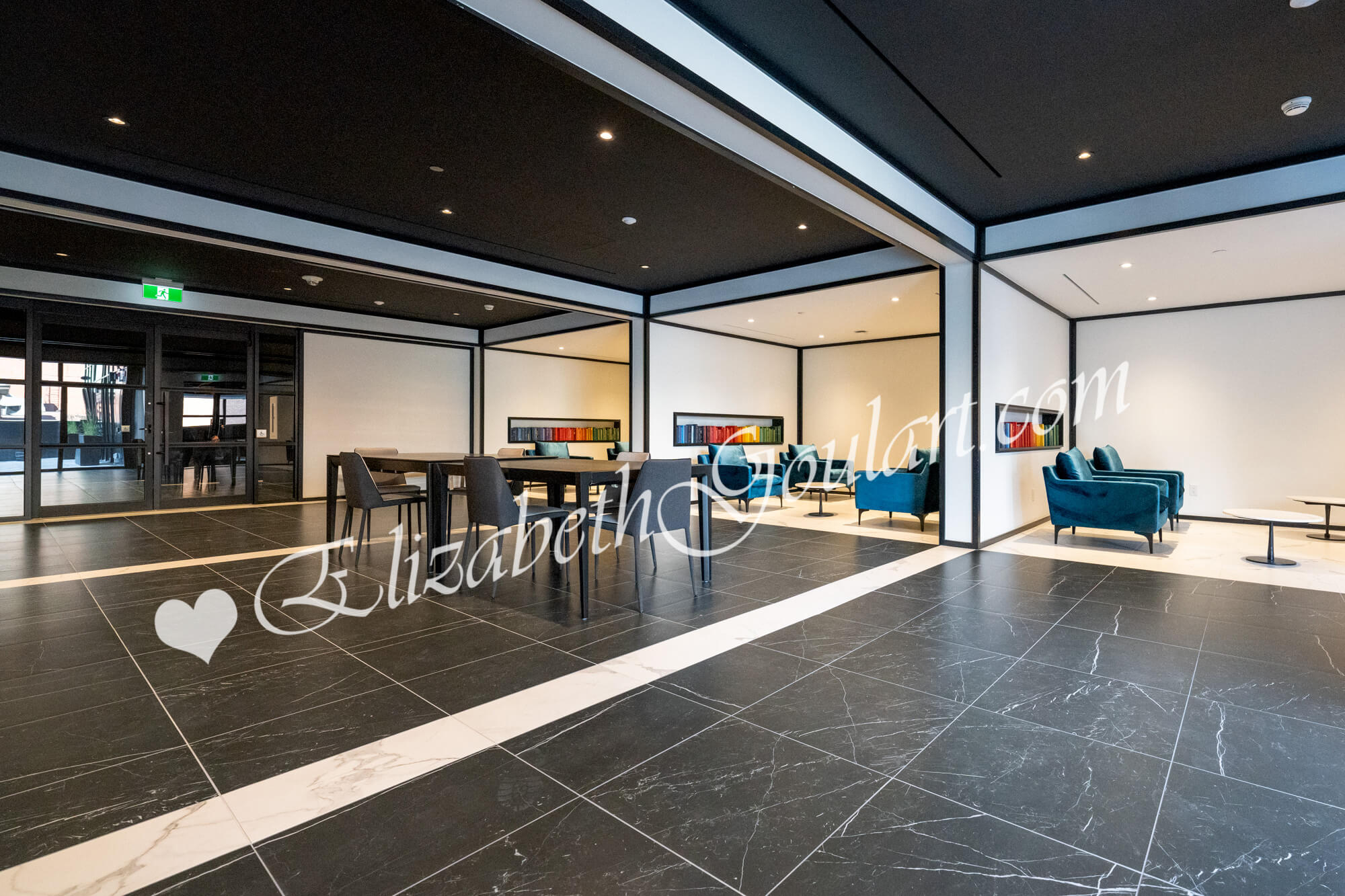 |
||||
| 4th Floor - Study and Meeting Rooms | ||||
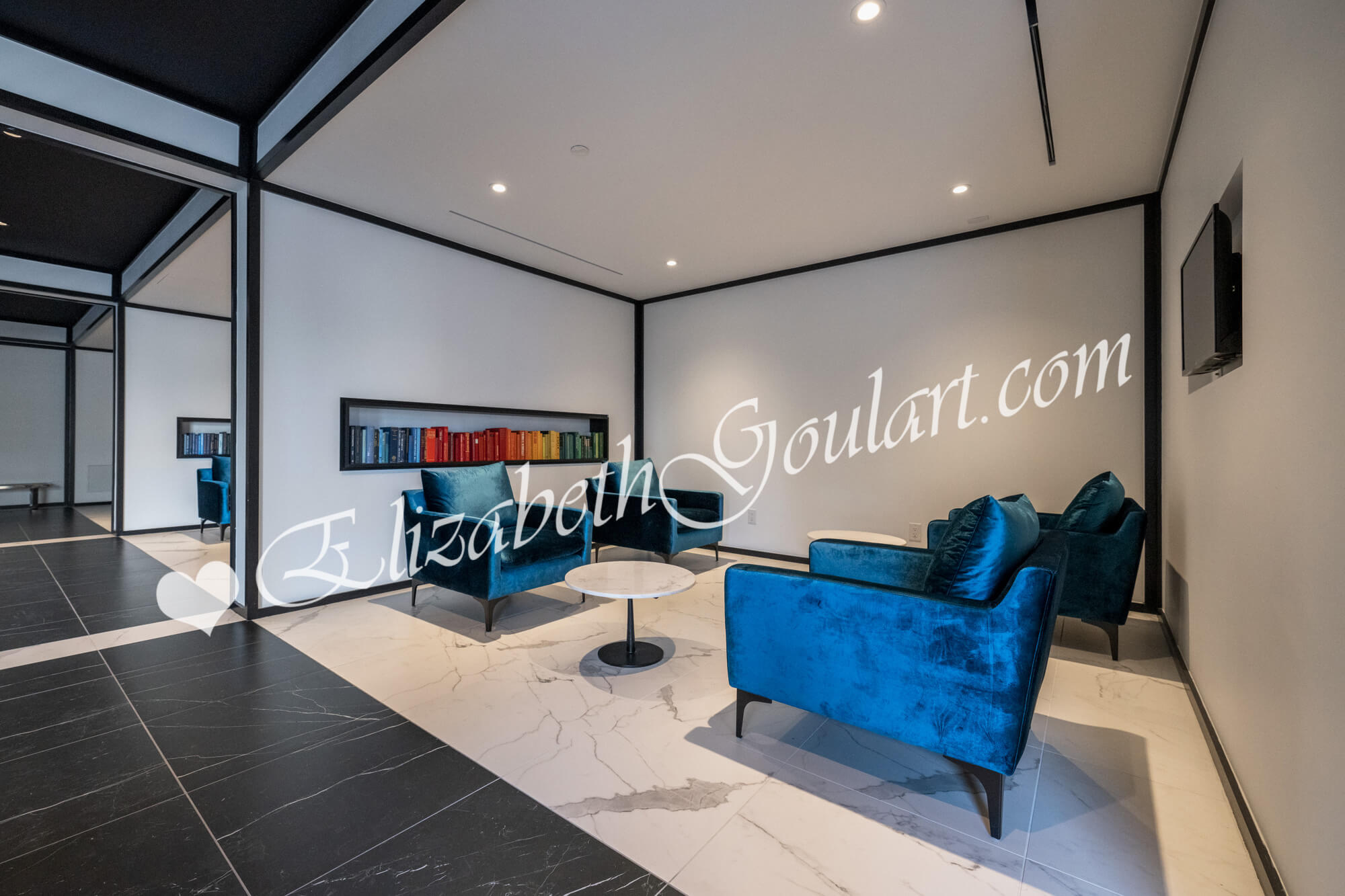 |
||||
| 4th Floor - Study and Meeting Rooms | ||||
 |
||||
| 4th Floor - Lounge Area | ||||
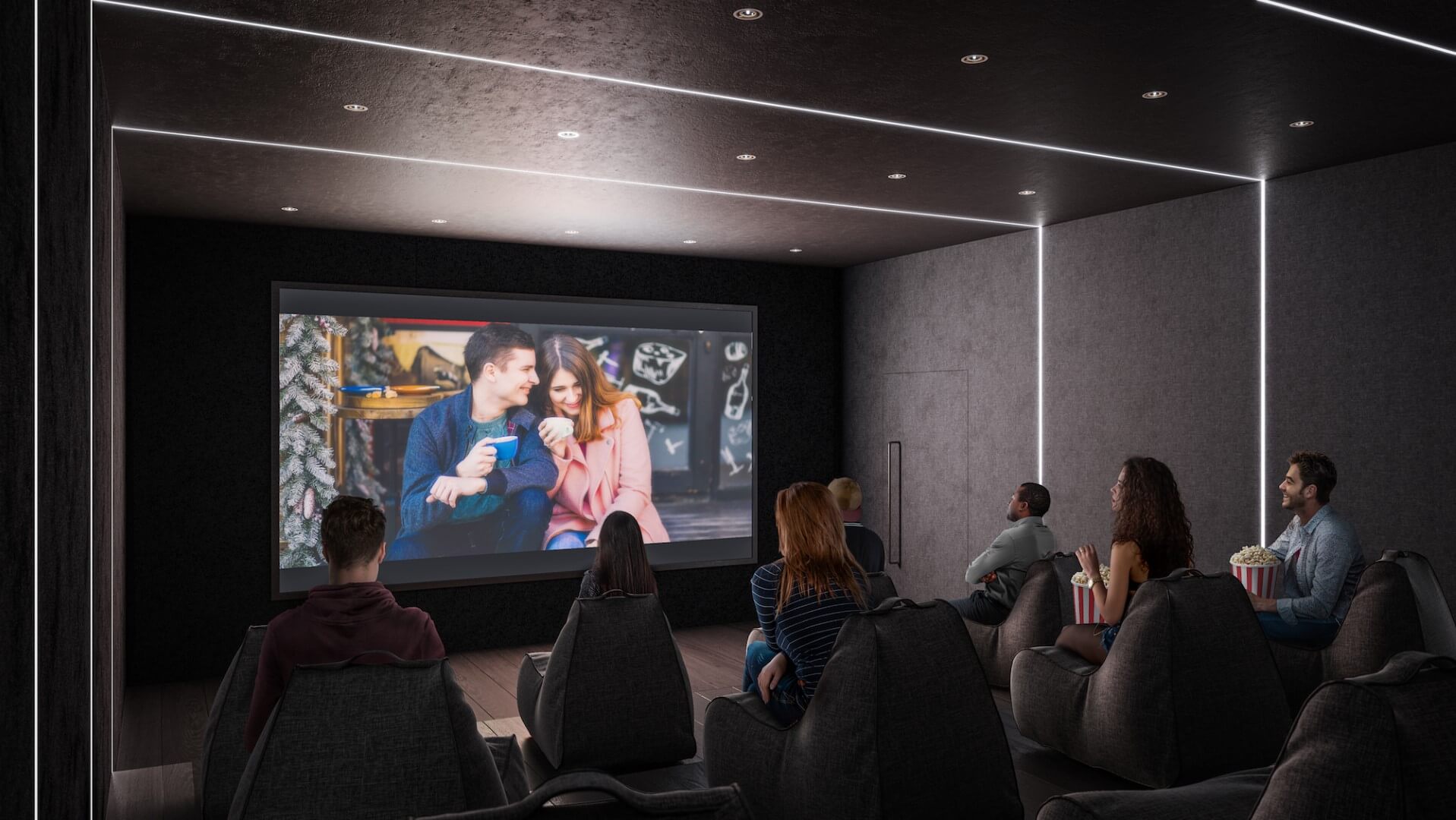 |
||||
| 4th Floor - Theatre | ||||
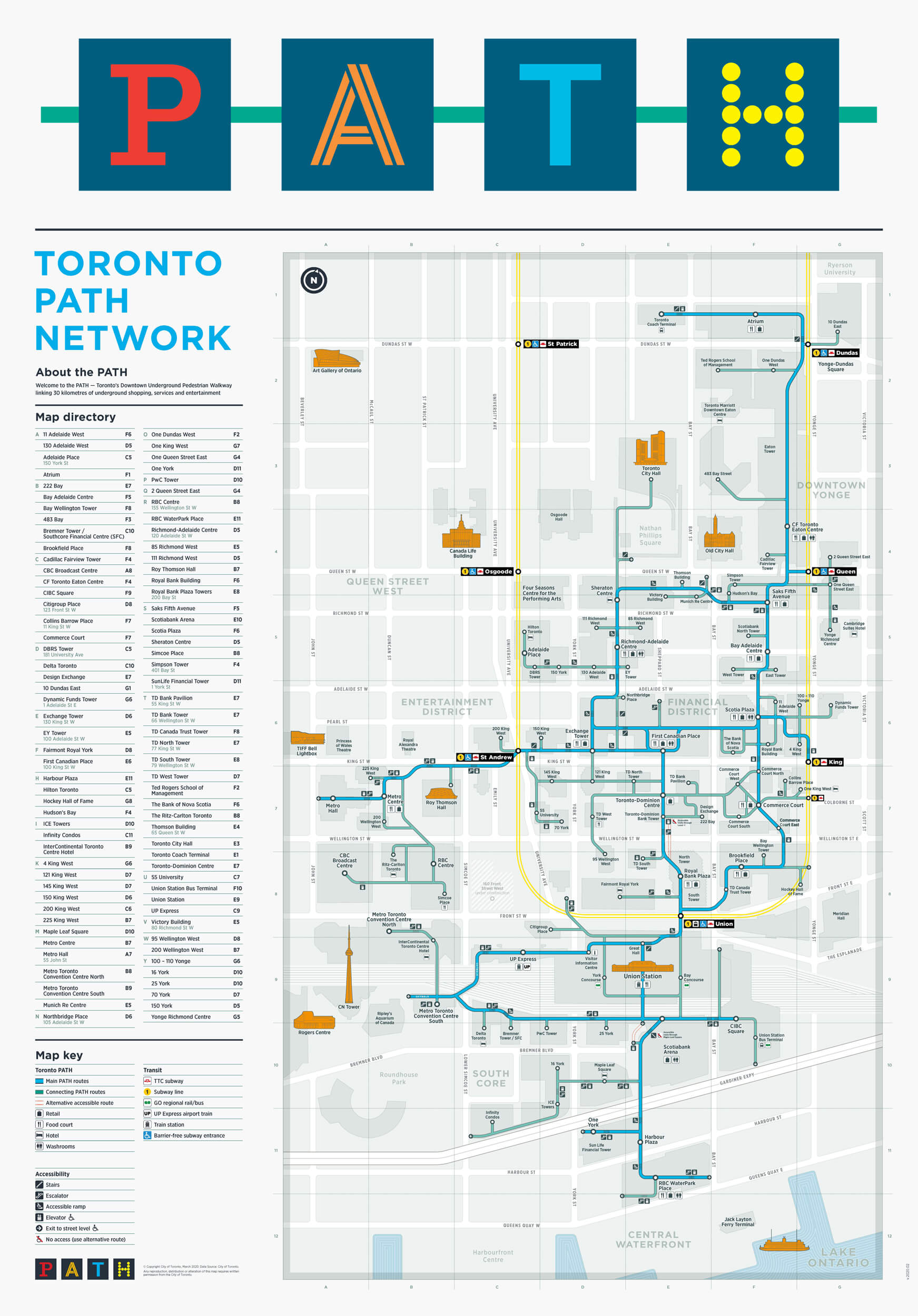 |
||||
| PATH Nearby - (Select To Enlarge) | ||||
 |
||||
| Union Station | ||||
 |
||||
| Scotiabank Arena | ||||
 |
||||
| Rogers Centre and CN Tower | ||||
 |
||||
| Ripley's Aquarium | ||||
 |
||||
| Theatres | ||||
 |
||||
| Theatres | ||||
 |
||||
| Theatres | ||||
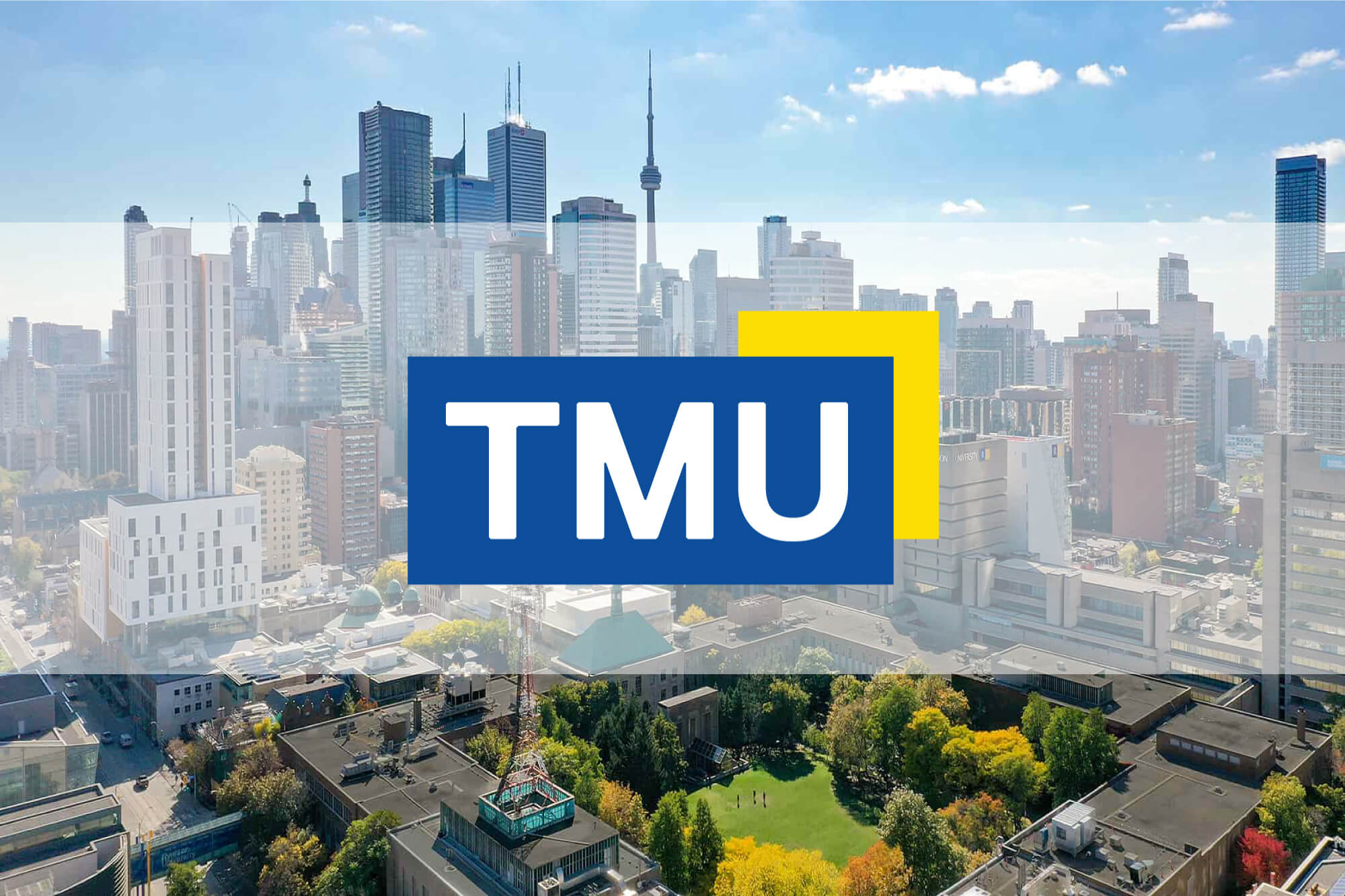 |
||||
| Toronto Metropolitan University | ||||
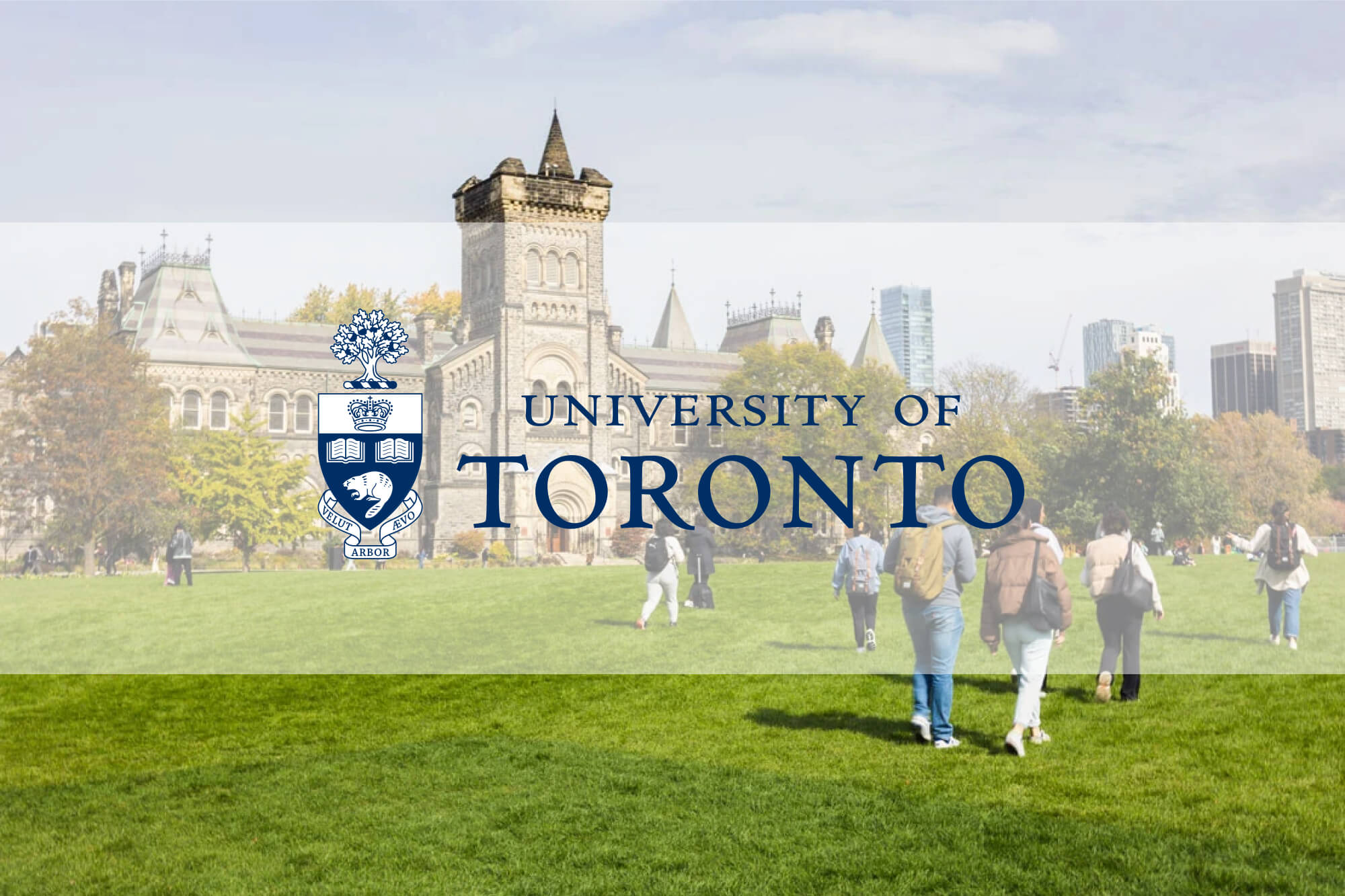 |
||||
| University of Toronto | ||||
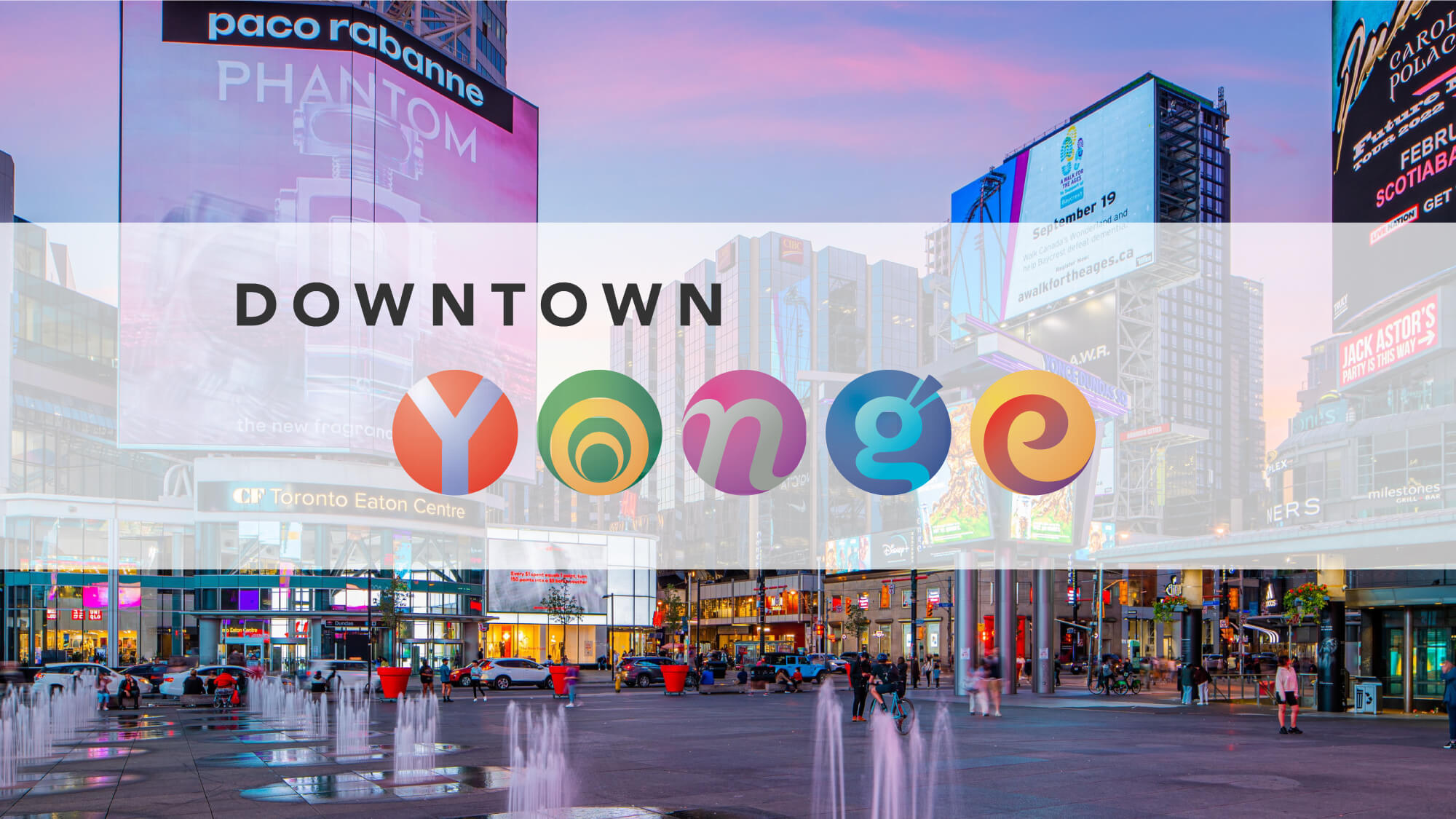 |
||||
| Downtown Yonge | ||||
 |
||||
| Eaton Centre | ||||
 |
||||
| Financial District | ||||
 |
||||
| Billy Bishop Island Airport | ||||
| Back To Top | ||||
|
|
|
|
|
|
