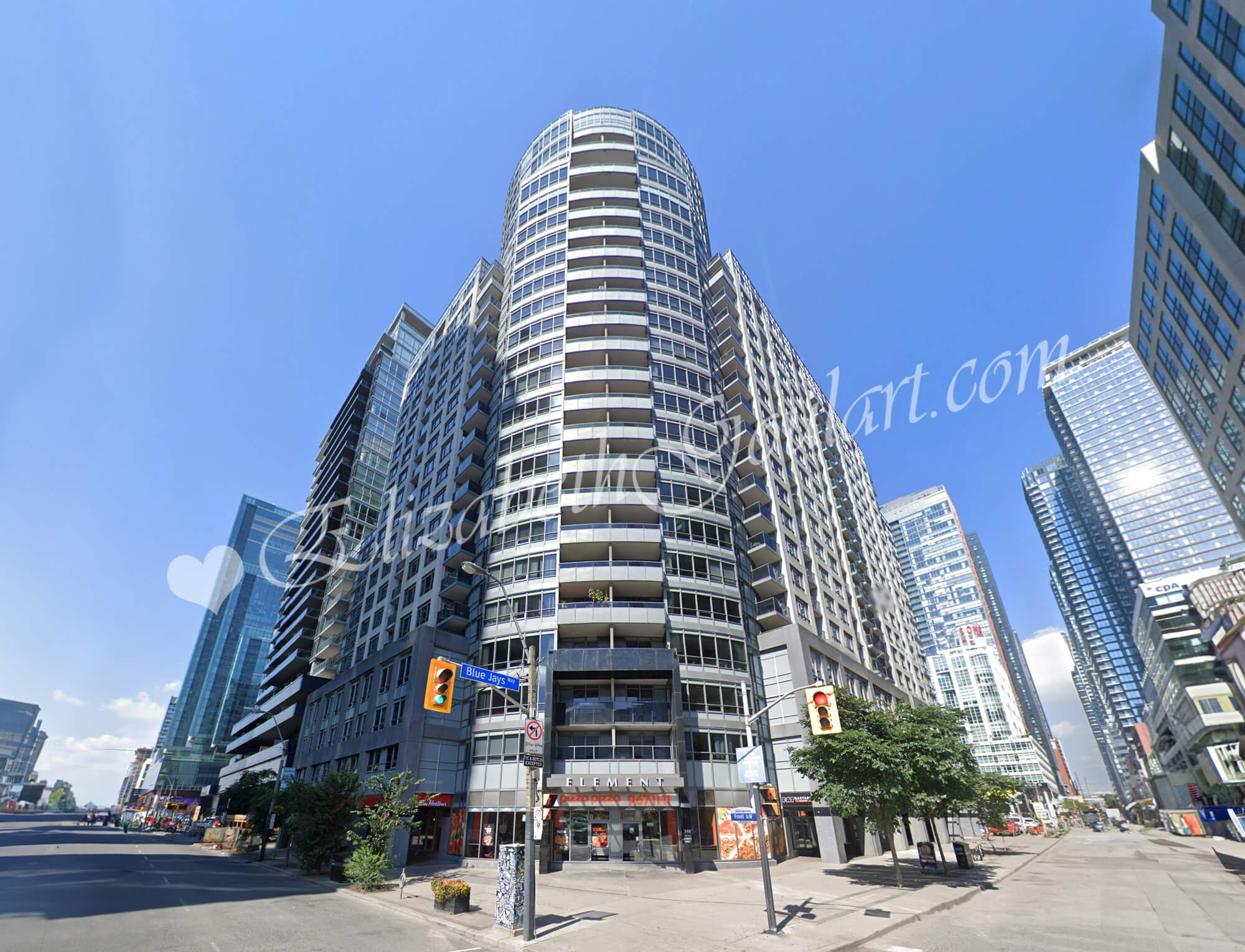| |||||||||||||||
Number of Bedrooms |
Square Footage |
Exposure |
Suite Floor Plan |
1 Bedroom |
525 Sq.Ft. |
East |
|
1 Bedroom |
525 Sq.Ft. |
East |
|
1 Bedroom |
540 Sq.Ft. |
North |
|
1 Bedroom |
560 Sq.Ft. |
East |
|
1 Bedroom |
560 Sq.Ft. |
East |
|
1 Bedroom |
560 Sq.Ft. |
East |
|
1 Bedroom |
560 Sq.Ft. |
East |
|
1 Bedroom + Den |
585 Sq.Ft. |
East |
|
1 Bedroom + Den |
585 Sq.Ft. |
East |
|
1 Bedroom + Den |
585 Sq.Ft. |
East |
|
1 Bedroom + Den |
585 Sq.Ft. |
East |
|
1 Bedroom |
600 Sq.Ft. |
West |
|
1 Bedroom |
600 Sq.Ft. |
West |
|
1 Bedroom |
600 Sq.Ft. |
South |
|
1 Bedroom |
600 Sq.Ft. |
South |
|
1 Bedroom + Den |
610 Sq.Ft. |
East |
|
1 Bedroom + Den |
610 Sq.Ft. |
East |
|
1 Bedroom + Den |
645 Sq.Ft. |
West |
|
1 Bedroom + Den |
645 Sq.Ft. |
West |
|
1 Bedroom + Den |
645 Sq.Ft. |
West |
|
1 Bedroom + Media |
645 Sq.Ft. |
West |
|
1 Bedroom + Den |
665 Sq.Ft. |
East |
|
1 Bedroom + Den |
680 Sq.Ft. |
East |
|
1 Bedroom + Den |
680 Sq.Ft. |
East |
|
1 Bedroom + Den |
700 Sq.Ft. |
East |
|
1 Bedroom + Den |
700 Sq.Ft. |
East |
|
1 Bedroom + Den |
700 Sq.Ft. |
North |
|
2 Bedroom |
730 Sq.Ft. |
North West |
|
2 Bedroom + Den |
845 Sq.Ft. |
South |
|
2 Bedroom + Den |
845 Sq.Ft. |
South |
|
2 Bedroom |
860 Sq.Ft. |
South East |
|
2 Bedroom + Den |
865 Sq.Ft. |
South |
|
2 Bedroom + Den |
865 Sq.Ft. |
South |
|
2 Bedroom |
880 Sq.Ft. |
South East |
|
2 Bedroom + Den |
895 Sq.Ft. |
West |
|
2 Bedroom + Den |
895 Sq.Ft. |
East |
|
2 Bedroom + Den |
895 Sq.Ft. |
East |
|
2 Bedroom + Den |
905 Sq.Ft. |
North West |
|
2 Bedroom + Den |
905 Sq.Ft. |
North West |
|
2 Bedroom + Den |
920 Sq.Ft. |
North West |
|
2 Bedroom |
920 Sq.Ft. |
North West |
|
2 Bedroom |
920 Sq.Ft. |
North West |
|
2 Bedroom + Den |
960 Sq.Ft. |
West |
|
2 Bedroom |
980 Sq.Ft. |
South West |
|
2 Bedroom + Den |
1,010 Sq.Ft. |
West |
|
2 Bedroom + Den |
1,075 Sq.Ft. |
East |
|
2 Bedroom + Den |
1,095 Sq.Ft. |
South |
|
2 Bedroom + Den |
1,105 Sq.Ft. |
South |
|
2 Bedroom |
1,120 Sq.Ft. |
East |
|
2 Bedroom |
1,165 Sq.Ft. |
North East |
|
2 Bedroom |
1,165 Sq.Ft. |
North East |
|
2 Bedroom |
1,170 Sq.Ft. |
East |
|
2 Bedroom |
1,260 Sq.Ft. |
North West |
|
2 Bedroom |
1,260 Sq.Ft. |
North West |
|
2 Bedroom + Den |
1,570 Sq.Ft. |
North West |
|
2 Bedroom |
1,710 Sq.Ft. |
North East |
|
2 Bedroom + Den |
1,710 Sq.Ft. |
South East |
|
2 Bedroom + Den |
1,795 Sq.Ft. |
North West |
|
2 Bedroom + Den |
1,805 Sq.Ft. |
South West |
|
2 Bedroom + Den |
1,825 Sq.Ft. |
South West |
|
2 Bedroom + Den |
1,895 Sq.Ft. |
West |
|
2 Bedroom |
1,990 Sq.Ft. |
North West |
|
2 Bedroom + Den |
2,130 Sq.Ft. |
South West |
|
2 Bedroom + Den |
2,130 Sq.Ft. |
South West |
|
2 Bedroom + Den |
2,155 Sq.Ft. |
North East |
|
2 Bedroom + Den |
2,155 Sq.Ft. |
North East |
|
2 Bedroom + Den + Family |
2,585 Sq.Ft. |
South West |
|
2 Bedroom + Den + Family |
2,610 Sq.Ft. |
North East |
|
|
| |||
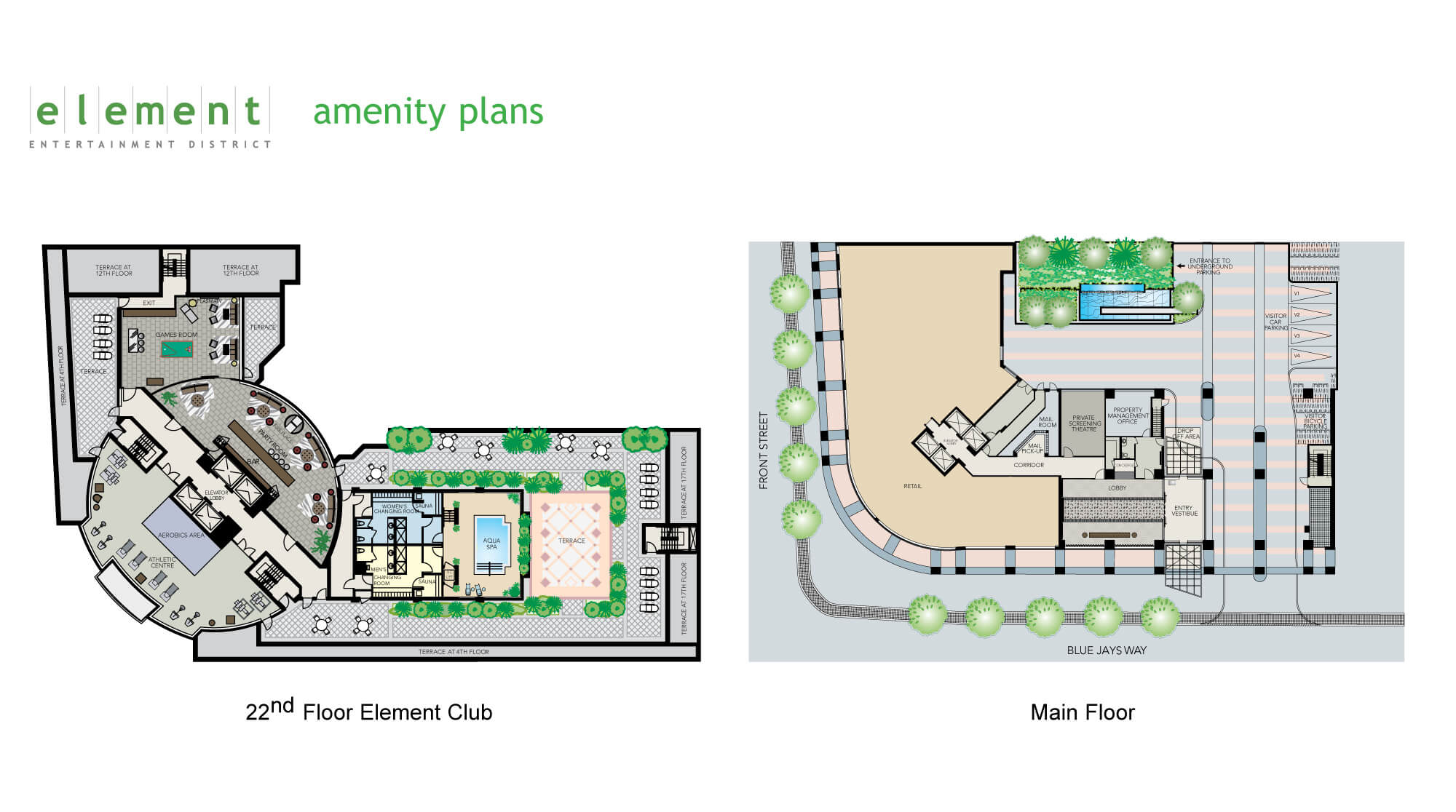 |
||||
| Amenities - (Select To Enlarge) | ||||
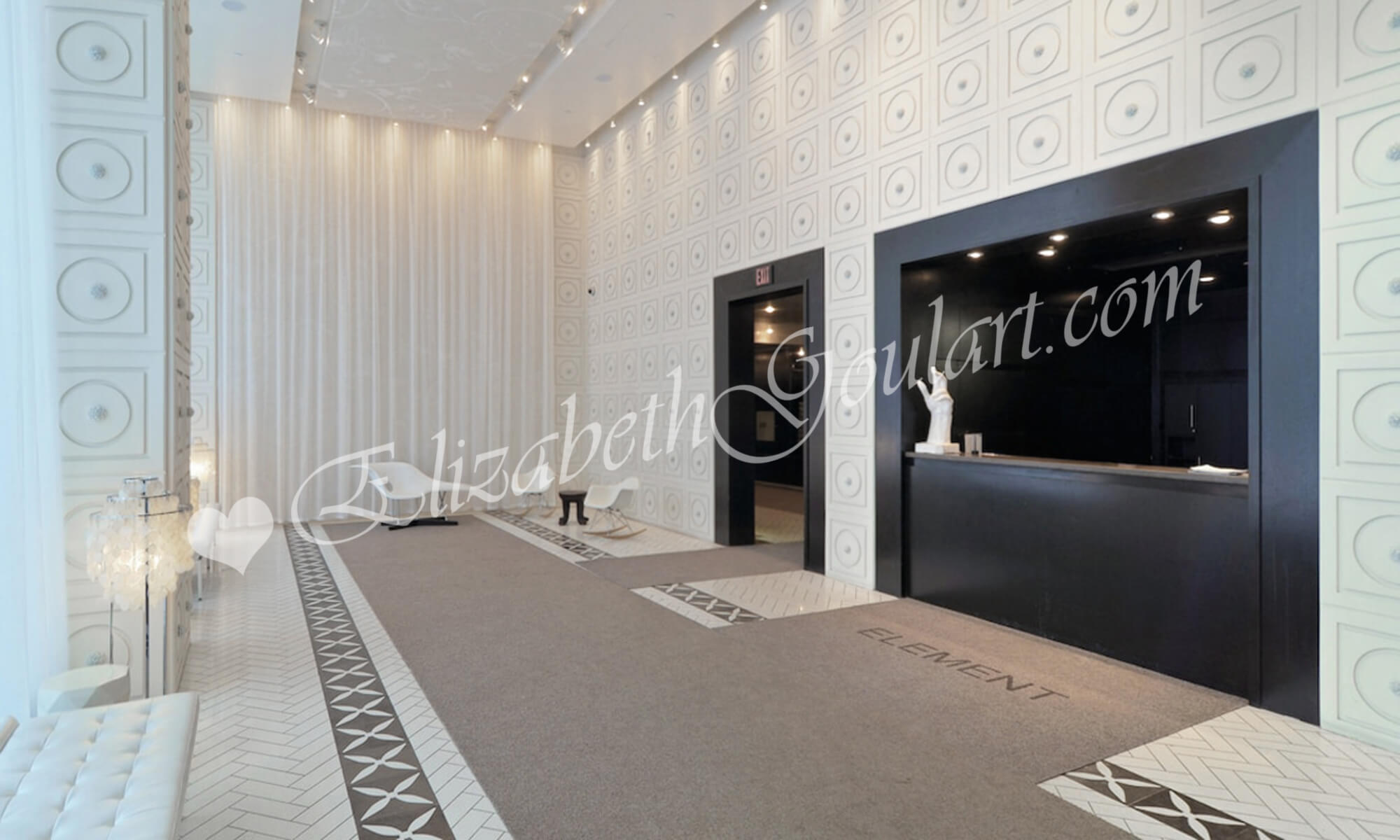 |
||||
| Ground Floor - Lobby | ||||
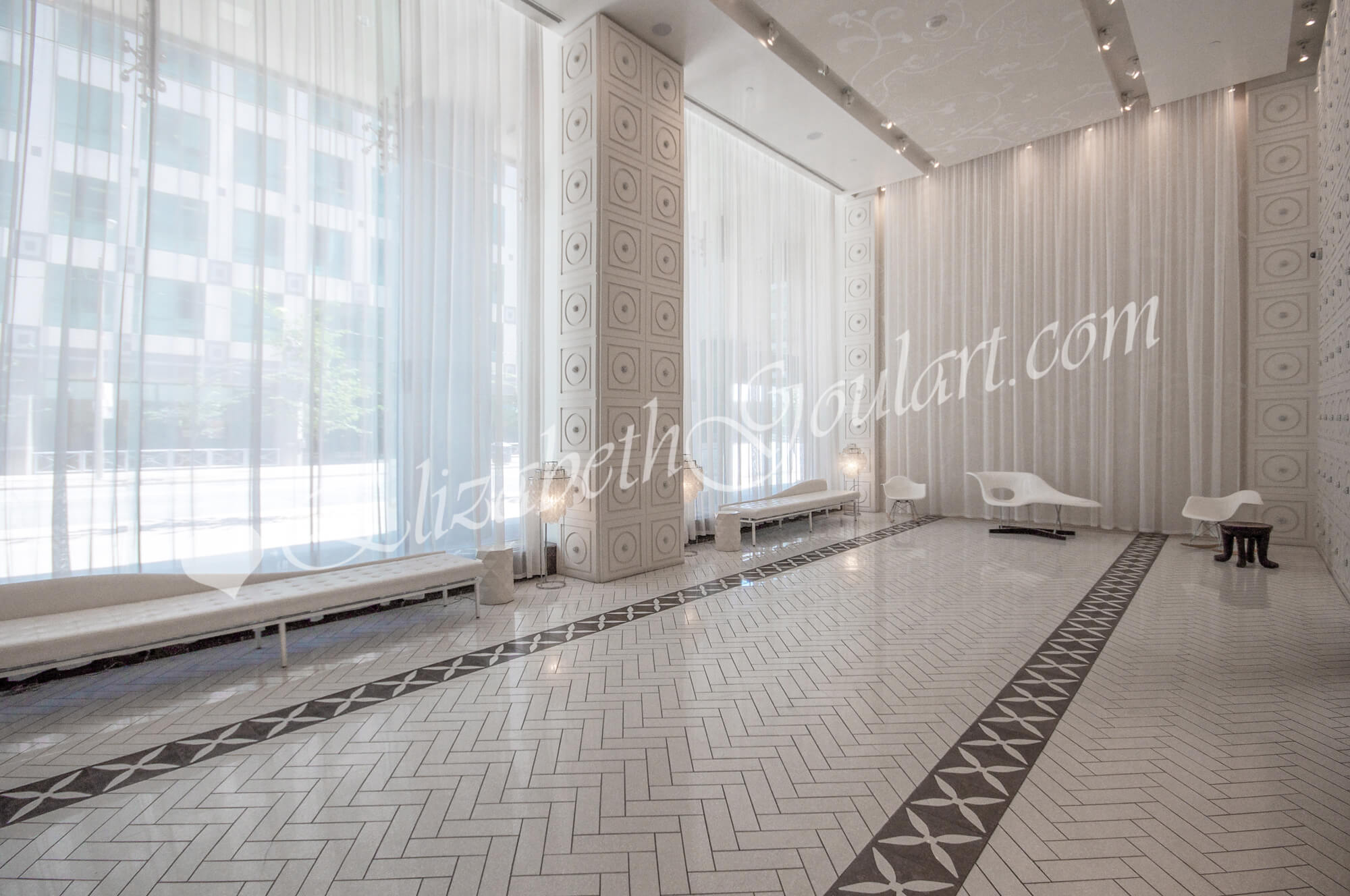 |
||||
| Ground Floor - Lobby | ||||
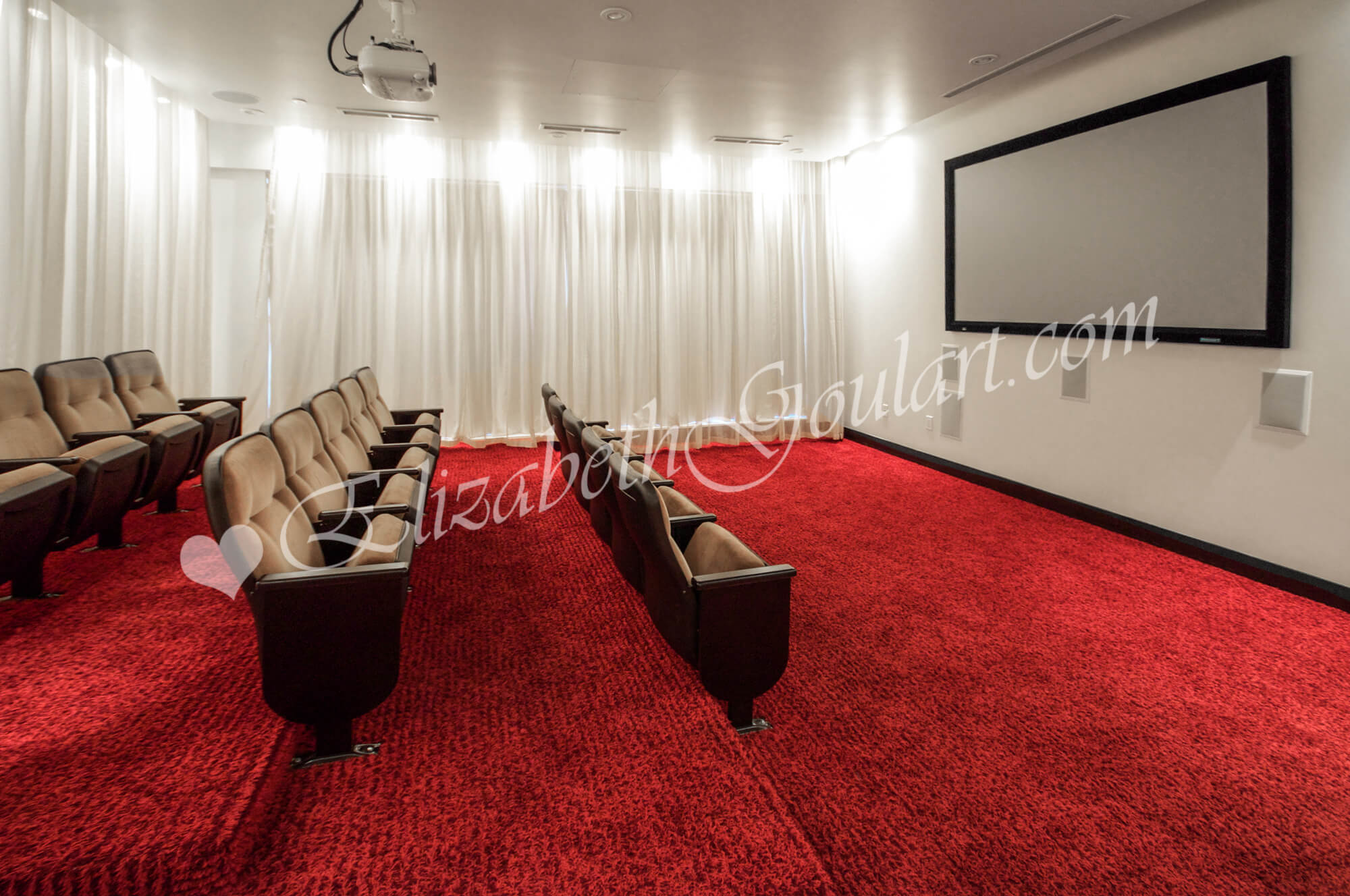 |
||||
| Ground Floor - Theatre | ||||
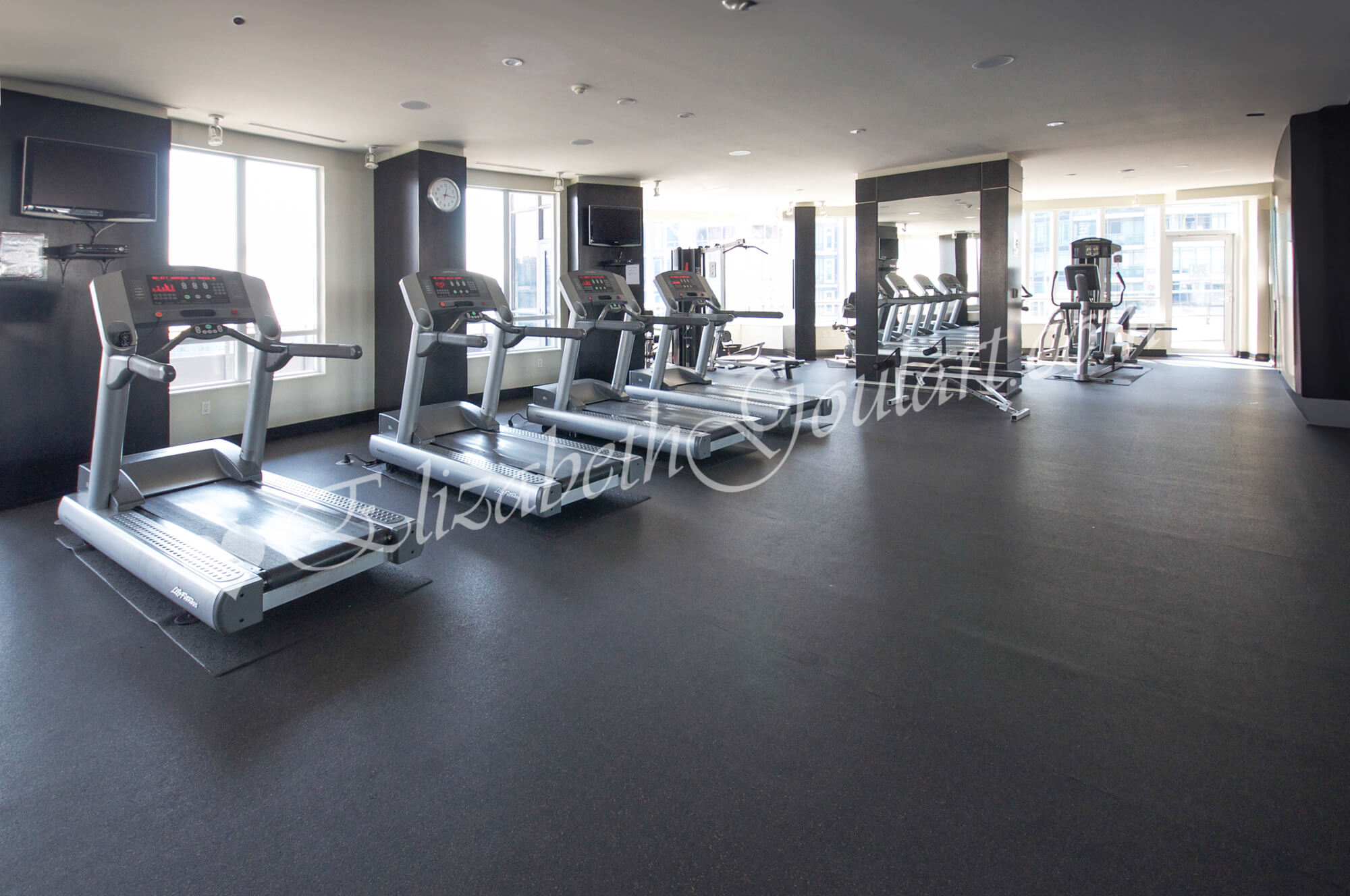 |
||||
| 22nd Floor - Gym and Fitness Area | ||||
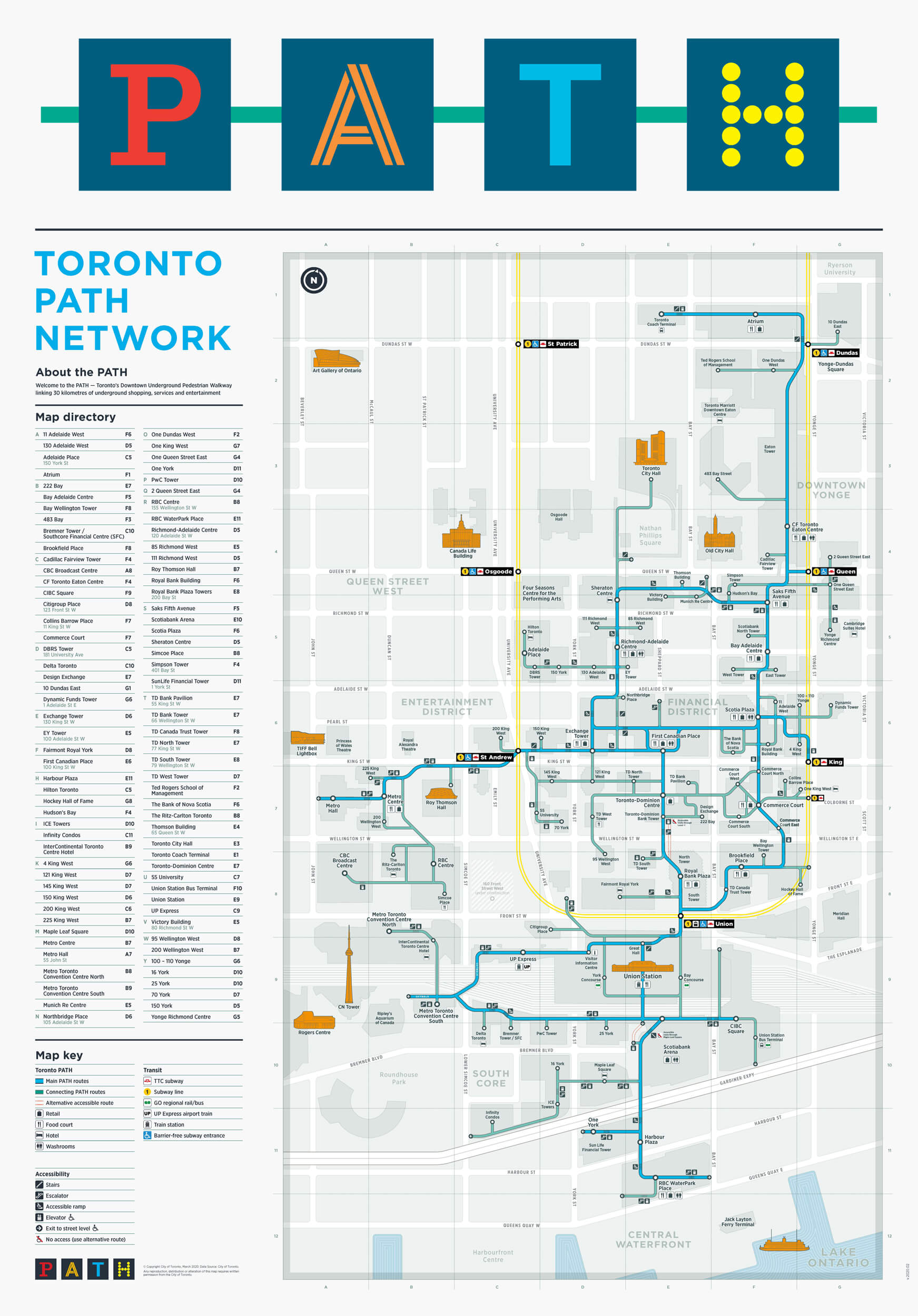 |
||||
| PATH - (Select To Enlarge) | ||||
 |
||||
| Union Station | ||||
 |
||||
| Scotiabank Area | ||||
 |
||||
| Rogers Centre and CN Tower | ||||
 |
||||
| Ripley's Aquarium | ||||
 |
||||
| Theatre's | ||||
 |
||||
| Theatre's | ||||
 |
||||
| Theatre's | ||||
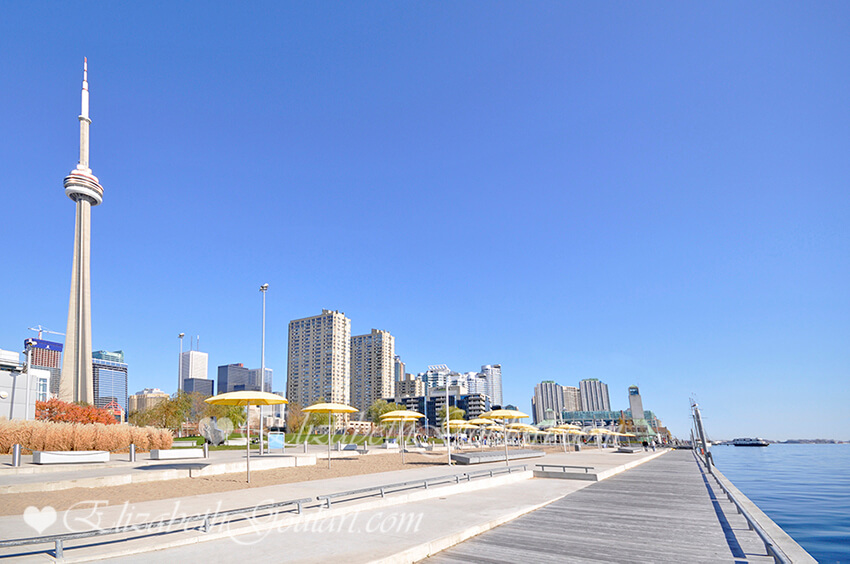 |
||||
| HTO Beach | ||||
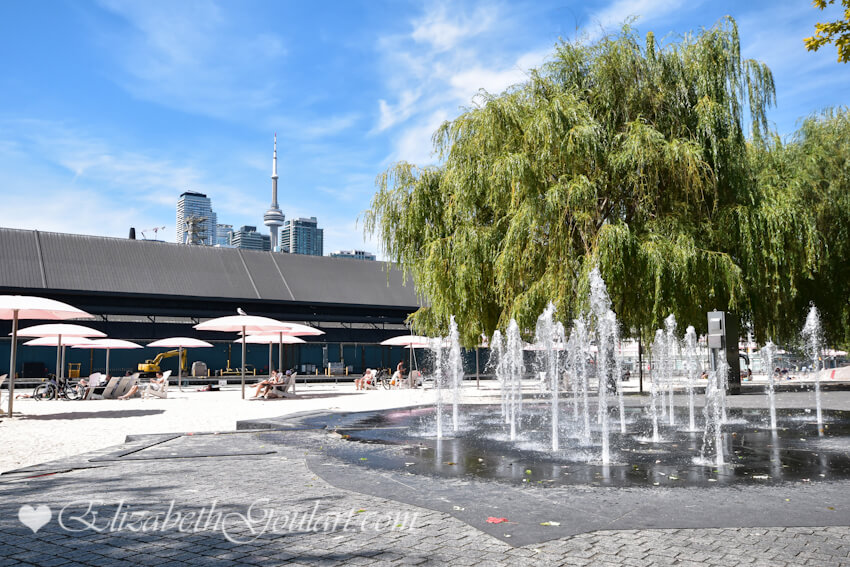 |
||||
| Sugar Beach | ||||
 |
||||
| Toronto's Harbourfront | ||||
 |
||||
| Marina | ||||
 |
||||
| Billy Bishop Island Airport | ||||
| Back To Top | ||||
|
|
|
|
|
|

