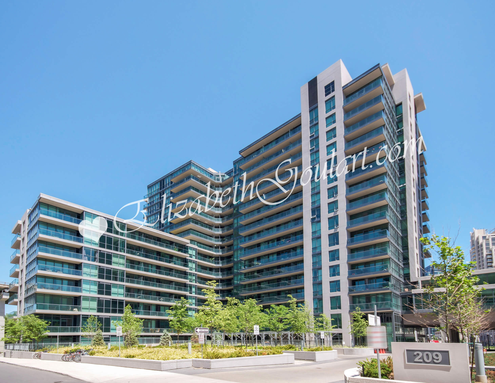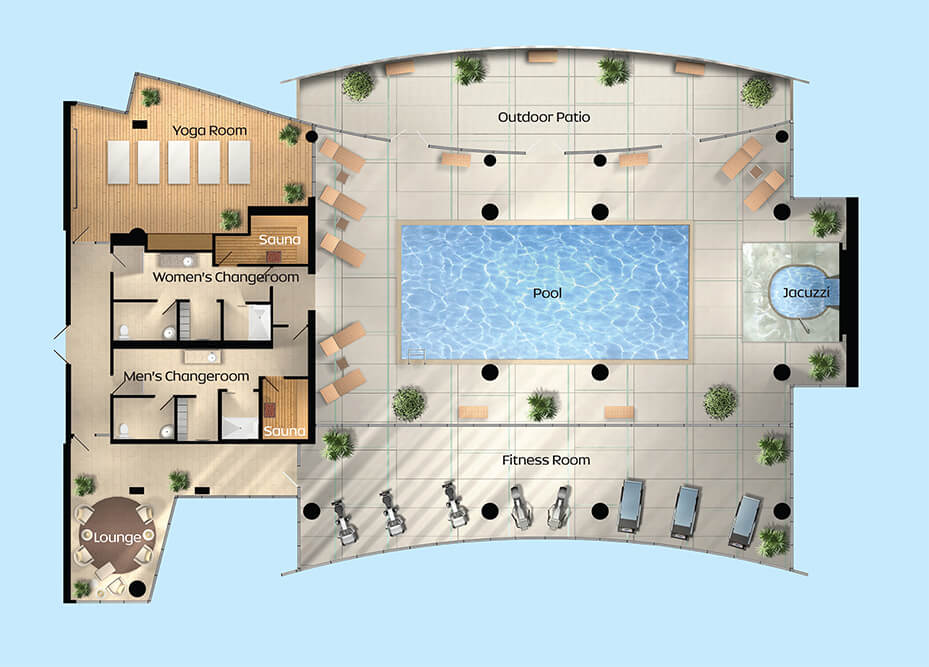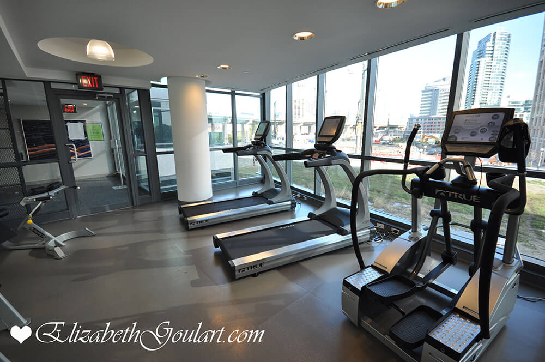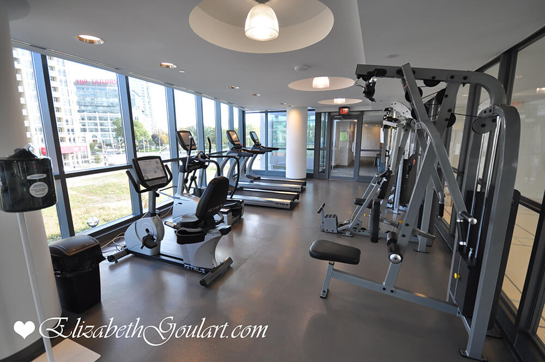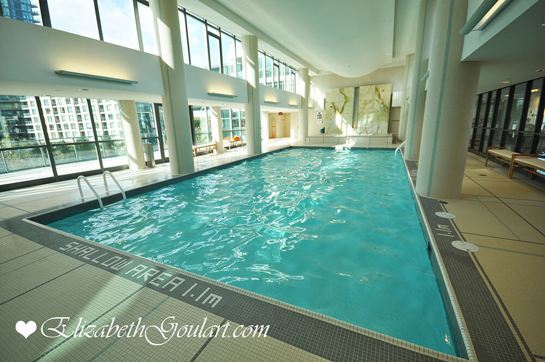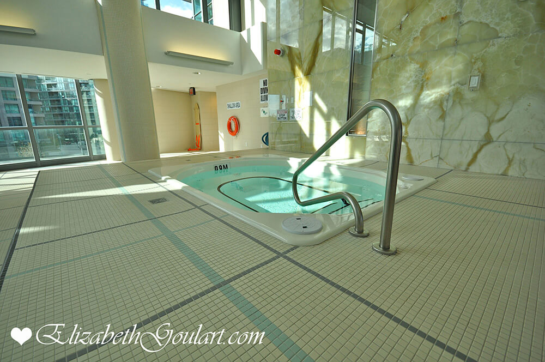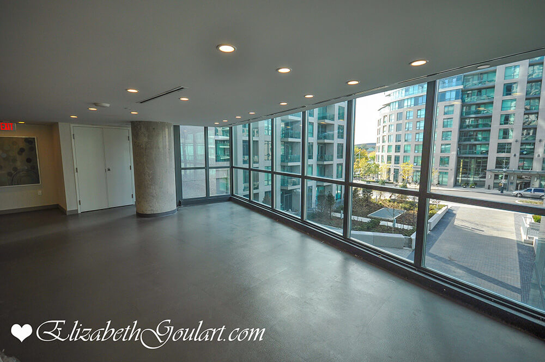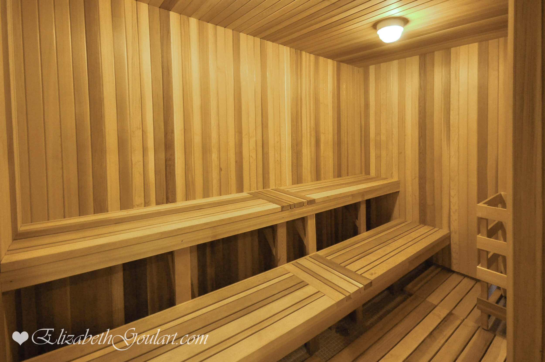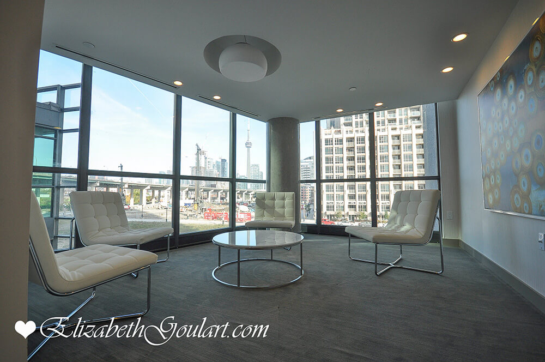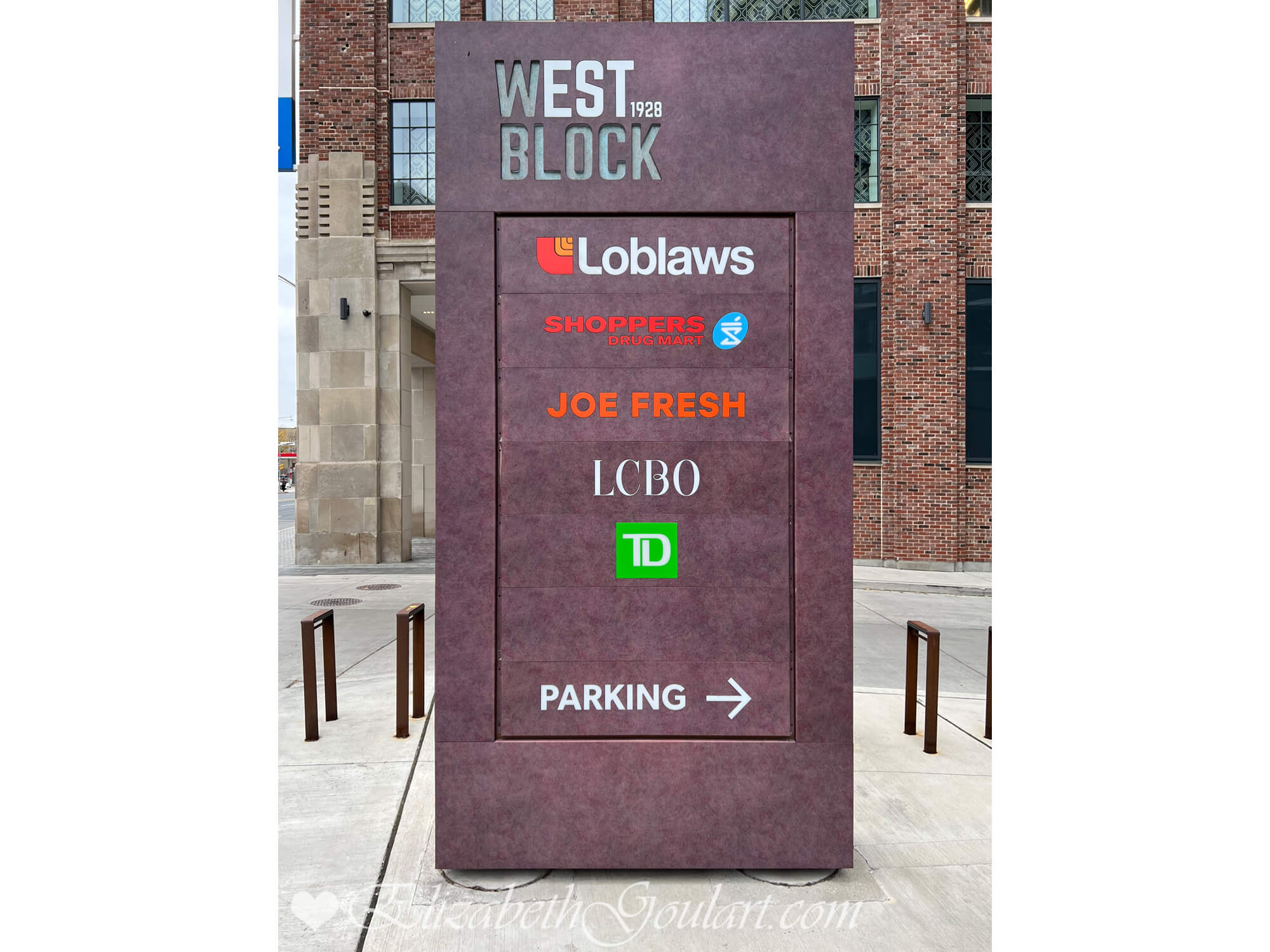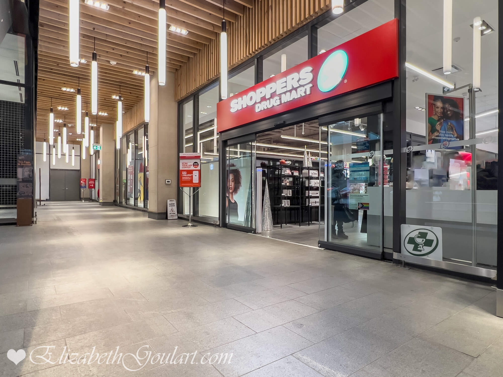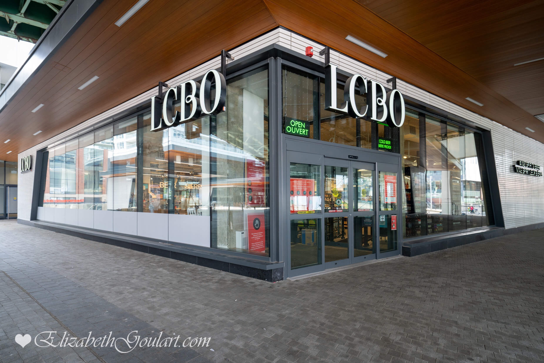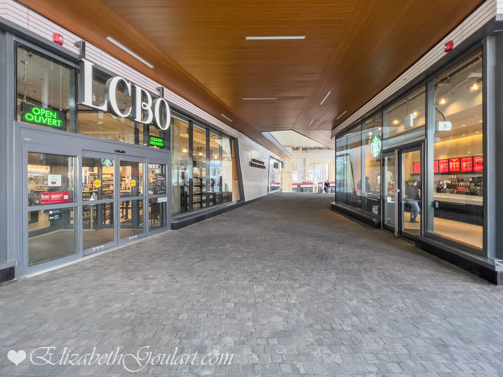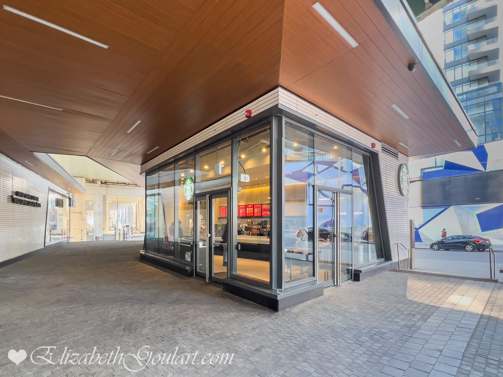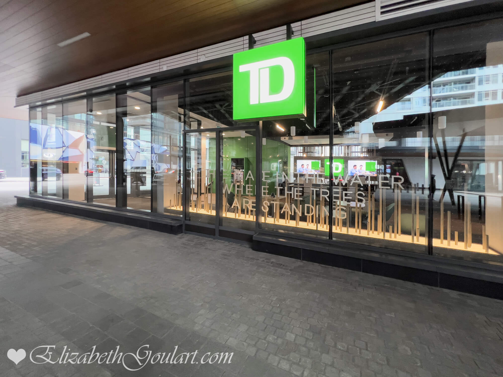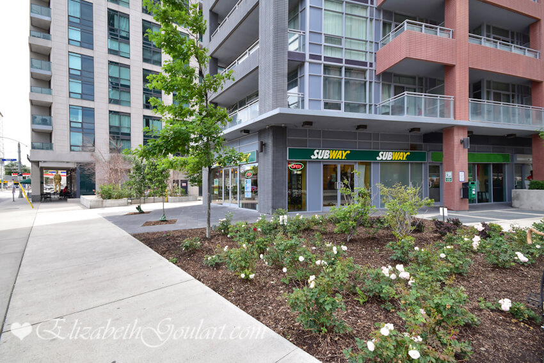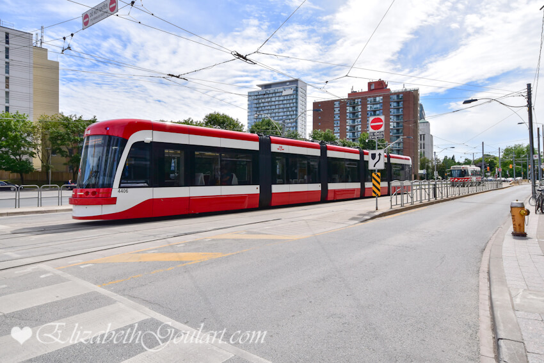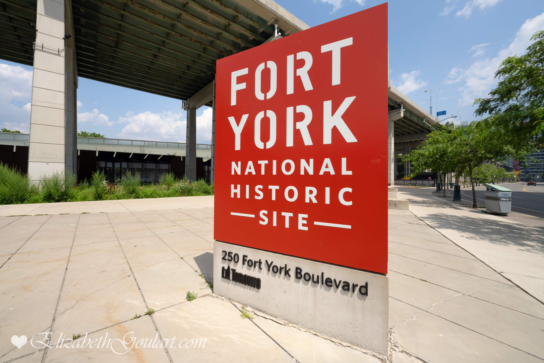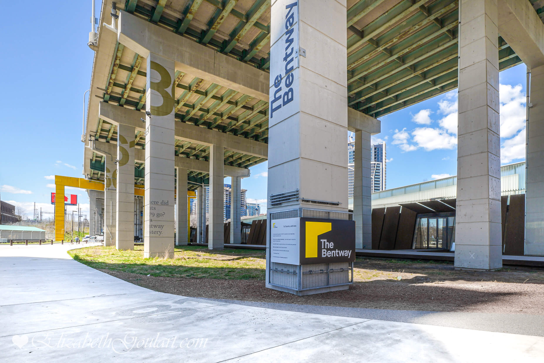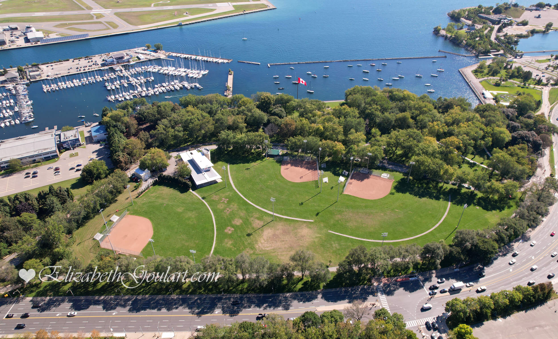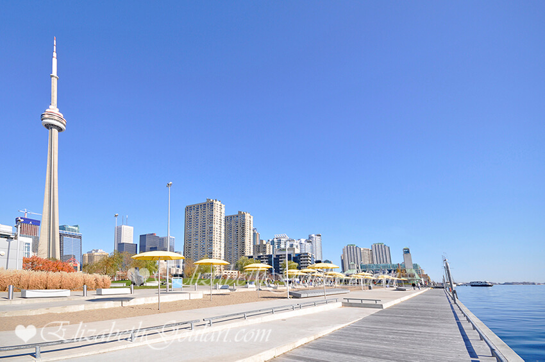| |||||||||||||||||||||||||||||
Number of Bedrooms |
Square Footage |
Exposure |
Suite Floor Plans |
|||||||||||||||||||||||||||||||||||||||||||||||||||||||||||||||||
Bachelor |
325 Sq.Ft. |
East |
||||||||||||||||||||||||||||||||||||||||||||||||||||||||||||||||||
Bachelor |
345 Sq.Ft. |
South West |
||||||||||||||||||||||||||||||||||||||||||||||||||||||||||||||||||
Bachelor |
376 Sq.Ft. |
South |
||||||||||||||||||||||||||||||||||||||||||||||||||||||||||||||||||
Bachelor |
406 Sq.Ft. |
North |
||||||||||||||||||||||||||||||||||||||||||||||||||||||||||||||||||
1 Bedroom |
476 Sq.Ft. |
North |
||||||||||||||||||||||||||||||||||||||||||||||||||||||||||||||||||
1 Bedroom |
482 Sq.Ft. |
South |
||||||||||||||||||||||||||||||||||||||||||||||||||||||||||||||||||
1 Bedroom |
483 Sq.Ft. |
North |
||||||||||||||||||||||||||||||||||||||||||||||||||||||||||||||||||
1 Bedroom |
492 Sq.Ft. |
North |
||||||||||||||||||||||||||||||||||||||||||||||||||||||||||||||||||
1 Bedroom |
512 Sq.Ft. |
North |
||||||||||||||||||||||||||||||||||||||||||||||||||||||||||||||||||
1 Bedroom |
522 Sq.Ft. |
North |
||||||||||||||||||||||||||||||||||||||||||||||||||||||||||||||||||
1 Bedroom |
524 Sq.Ft. |
South |
||||||||||||||||||||||||||||||||||||||||||||||||||||||||||||||||||
1 Bedroom |
535 Sq.Ft. |
South |
||||||||||||||||||||||||||||||||||||||||||||||||||||||||||||||||||
1 Bedroom |
545 Sq.Ft. |
North |
||||||||||||||||||||||||||||||||||||||||||||||||||||||||||||||||||
1 Bedroom |
548 Sq.Ft. |
North |
||||||||||||||||||||||||||||||||||||||||||||||||||||||||||||||||||
1 Bedroom |
559 Sq.Ft. |
North |
||||||||||||||||||||||||||||||||||||||||||||||||||||||||||||||||||
1 Bedroom + Den |
571 Sq.Ft. |
South |
||||||||||||||||||||||||||||||||||||||||||||||||||||||||||||||||||
1 Bedroom + Den |
575 Sq.Ft. |
South |
||||||||||||||||||||||||||||||||||||||||||||||||||||||||||||||||||
1 Bedroom |
579 Sq.Ft. |
North |
||||||||||||||||||||||||||||||||||||||||||||||||||||||||||||||||||
1 Bedroom + Den |
600 Sq.Ft. |
West |
||||||||||||||||||||||||||||||||||||||||||||||||||||||||||||||||||
1 Bedroom + Den |
601 Sq.Ft. |
South |
||||||||||||||||||||||||||||||||||||||||||||||||||||||||||||||||||
1 Bedroom + Den |
605 Sq.Ft. |
East |
||||||||||||||||||||||||||||||||||||||||||||||||||||||||||||||||||
1 Bedroom + Den |
616 Sq.Ft. |
West |
||||||||||||||||||||||||||||||||||||||||||||||||||||||||||||||||||
1 Bedroom + Den |
627 Sq.Ft. |
North |
||||||||||||||||||||||||||||||||||||||||||||||||||||||||||||||||||
1 Bedroom + Den |
628 Sq.Ft. |
North West |
||||||||||||||||||||||||||||||||||||||||||||||||||||||||||||||||||
1 Bedroom + Den |
630 Sq.Ft. |
West |
||||||||||||||||||||||||||||||||||||||||||||||||||||||||||||||||||
1 Bedroom + Den |
638 Sq.Ft. |
West |
||||||||||||||||||||||||||||||||||||||||||||||||||||||||||||||||||
1 Bedroom + Den |
660 Sq.Ft. |
North West |
||||||||||||||||||||||||||||||||||||||||||||||||||||||||||||||||||
1 Bedroom + Den |
660 Sq.Ft. |
East |
||||||||||||||||||||||||||||||||||||||||||||||||||||||||||||||||||
1 Bedroom + Den |
753 Sq.Ft. |
South East |
||||||||||||||||||||||||||||||||||||||||||||||||||||||||||||||||||
2 Bedroom |
758 Sq.Ft. |
North East |
||||||||||||||||||||||||||||||||||||||||||||||||||||||||||||||||||
1 Bedroom + Den |
764 Sq.Ft. |
South East |
||||||||||||||||||||||||||||||||||||||||||||||||||||||||||||||||||
1 Bedroom + Den |
773 Sq.Ft. |
South West |
||||||||||||||||||||||||||||||||||||||||||||||||||||||||||||||||||
2 Bedroom + Study |
775 Sq.Ft. |
South West |
||||||||||||||||||||||||||||||||||||||||||||||||||||||||||||||||||
2 Bedroom |
793 Sq.Ft. |
South West |
||||||||||||||||||||||||||||||||||||||||||||||||||||||||||||||||||
2 Bedroom |
797 Sq.Ft. |
East |
||||||||||||||||||||||||||||||||||||||||||||||||||||||||||||||||||
2 Bedroom + Study |
813 Sq.Ft. |
East |
||||||||||||||||||||||||||||||||||||||||||||||||||||||||||||||||||
2 Bedroom + Den |
830 Sq.Ft. |
East |
||||||||||||||||||||||||||||||||||||||||||||||||||||||||||||||||||
2 Bedroom + Den |
891 Sq.Ft. |
East |
||||||||||||||||||||||||||||||||||||||||||||||||||||||||||||||||||
2 Bedroom + Den |
908 Sq.Ft. |
East |
||||||||||||||||||||||||||||||||||||||||||||||||||||||||||||||||||
2 Bedroom + Den |
919 Sq.Ft. |
East |
||||||||||||||||||||||||||||||||||||||||||||||||||||||||||||||||||
2 Bedroom + Den |
920 Sq.Ft. |
East |
||||||||||||||||||||||||||||||||||||||||||||||||||||||||||||||||||
2 Bedroom + Den |
954 Sq.Ft. |
East |
||||||||||||||||||||||||||||||||||||||||||||||||||||||||||||||||||
2 Bedroom + Den |
970 Sq.Ft. |
East |
||||||||||||||||||||||||||||||||||||||||||||||||||||||||||||||||||
2 Bedroom + Den |
981 Sq.Ft. |
East |
||||||||||||||||||||||||||||||||||||||||||||||||||||||||||||||||||
2 Bedroom Den |
987 Sq.Ft. |
South East |
||||||||||||||||||||||||||||||||||||||||||||||||||||||||||||||||||
2 Bedroom + Den |
1007 Sq.Ft. |
East |
||||||||||||||||||||||||||||||||||||||||||||||||||||||||||||||||||
2 Bedroom + Den |
1023 Sq.Ft. |
South East |
||||||||||||||||||||||||||||||||||||||||||||||||||||||||||||||||||
2 Bedroom + Den |
1037 Sq.Ft. |
East |
||||||||||||||||||||||||||||||||||||||||||||||||||||||||||||||||||
2 Bedroom + Den |
1039 Sq.Ft. |
East |
||||||||||||||||||||||||||||||||||||||||||||||||||||||||||||||||||
2 Bedroom + Den |
1076 Sq.Ft. |
East |
||||||||||||||||||||||||||||||||||||||||||||||||||||||||||||||||||
2 Bedroom + Den |
1143 Sq.Ft. |
East |
||||||||||||||||||||||||||||||||||||||||||||||||||||||||||||||||||
|
||||||||||||||||||||||||||||||||||||||||||||||||||||||||||||||||||||
|
|
|
|
|
|

