| |||||||||||||||
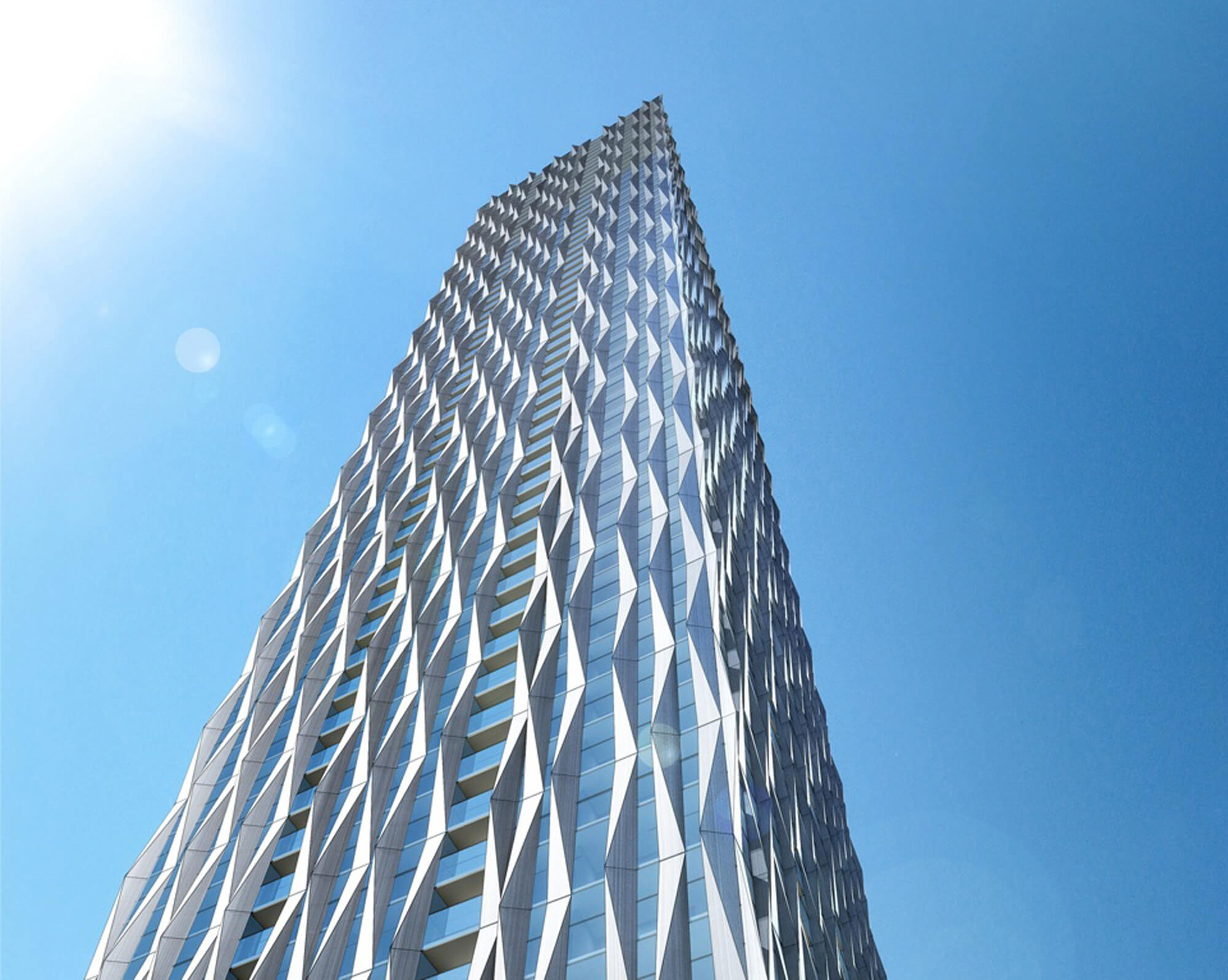 |
|||
|
Number of Bedrooms |
Square Footage |
Exposure |
Suite Floor Plan |
1 Bedroom |
451 Sq.Ft. |
North |
|
1 Bedroom + Media |
475 Sq.Ft. |
East |
|
1 Bedroom + Media |
475 Sq.Ft. |
West |
|
1 Bedroom + Media |
475 Sq.Ft. |
West |
|
1 Bedroom + Den |
549 Sq.Ft. |
North |
|
1 Bedroom + Den + Media |
556 Sq.Ft. |
East |
|
1 Bedroom + Den + Media |
557 Sq.Ft. |
South |
|
1 Bedroom + Den + Media |
557 Sq.Ft. |
South |
|
1 Bedroom + Den + Media |
557 Sq.Ft. |
West |
|
1 Bedroom + Den + Media |
557 Sq.Ft. |
West |
|
1 Bedroom + Den + Media |
617 Sq.Ft. |
North East |
|
2 Bedroom |
688 Sq.Ft. |
South East |
|
2 Bedroom |
688 Sq.Ft. |
South West |
|
3 Bedroom |
797 Sq.Ft. |
North West |
|
2 Bedroom + Media |
905 Sq.Ft. |
North |
|
2 Bedroom |
905 Sq.Ft. |
West |
|
2 Bedroom |
926 Sq.Ft. |
East |
|
2 Bedroom + Media |
950 Sq.Ft. |
East |
|
2 Bedroom + Media |
1,155 Sq.Ft. |
West |
|
2 Bedroom + Den |
1,185 Sq.Ft. |
North West |
|
2 Bedroom + Den |
1,218 Sq.Ft. |
North East |
|
3 Bedroom + Media |
1,245 Sq.Ft. |
South East |
|
3 Bedroom + Media |
1,245 Sq.Ft. |
South West |
|
2 Bedroom + Den |
1,369 Sq.Ft. |
South East |
|
2 Bedroom + Den |
1,394 Sq.Ft. |
South West |
|
3 Bedroom + Den |
1,779 Sq.Ft. |
South East |
|
3 Bedroom + Den |
1,779 Sq.Ft. |
South West |
|
|
| |||
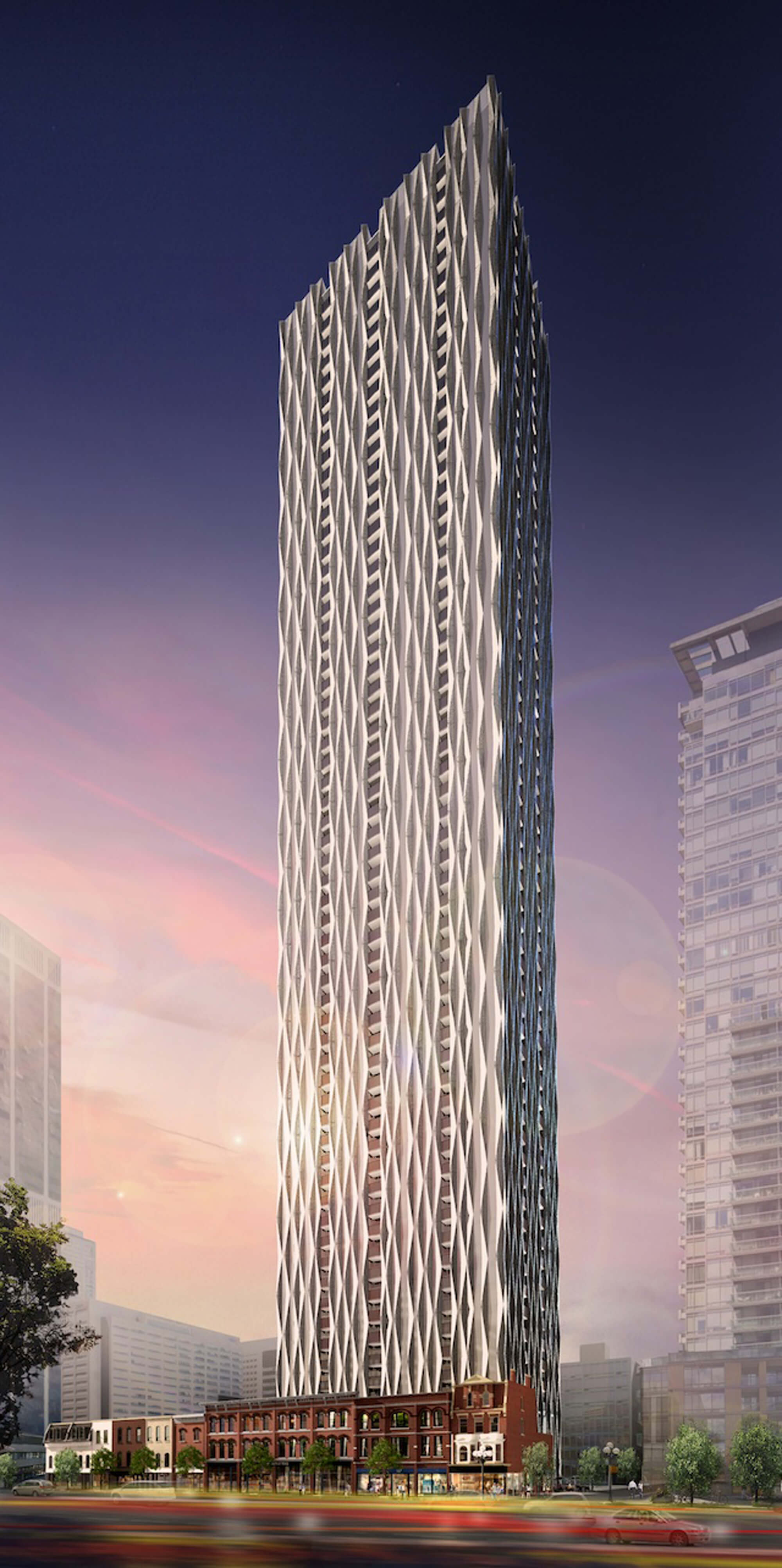 |
|
| 11 Yorkville Avenue | |
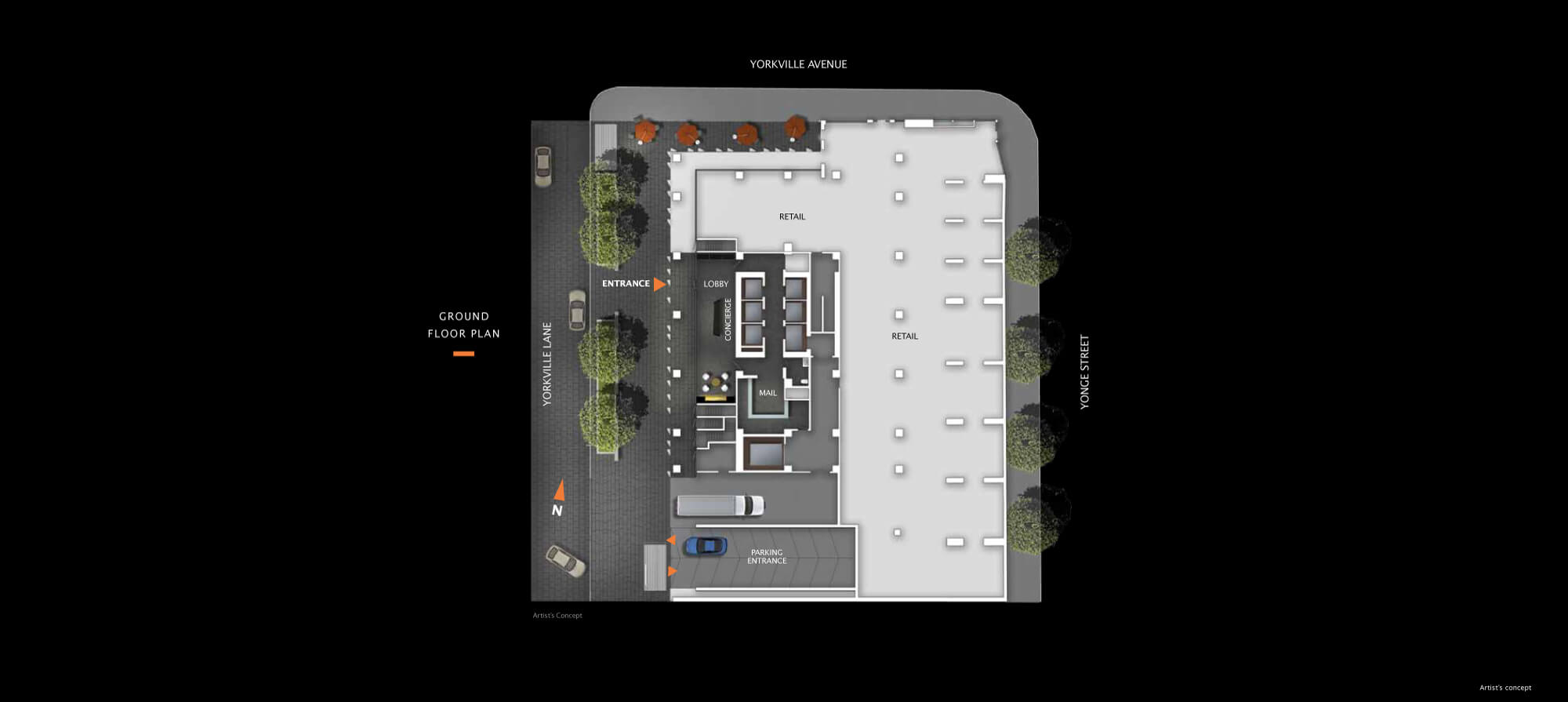 |
|
| Ground Level - Amenities | |
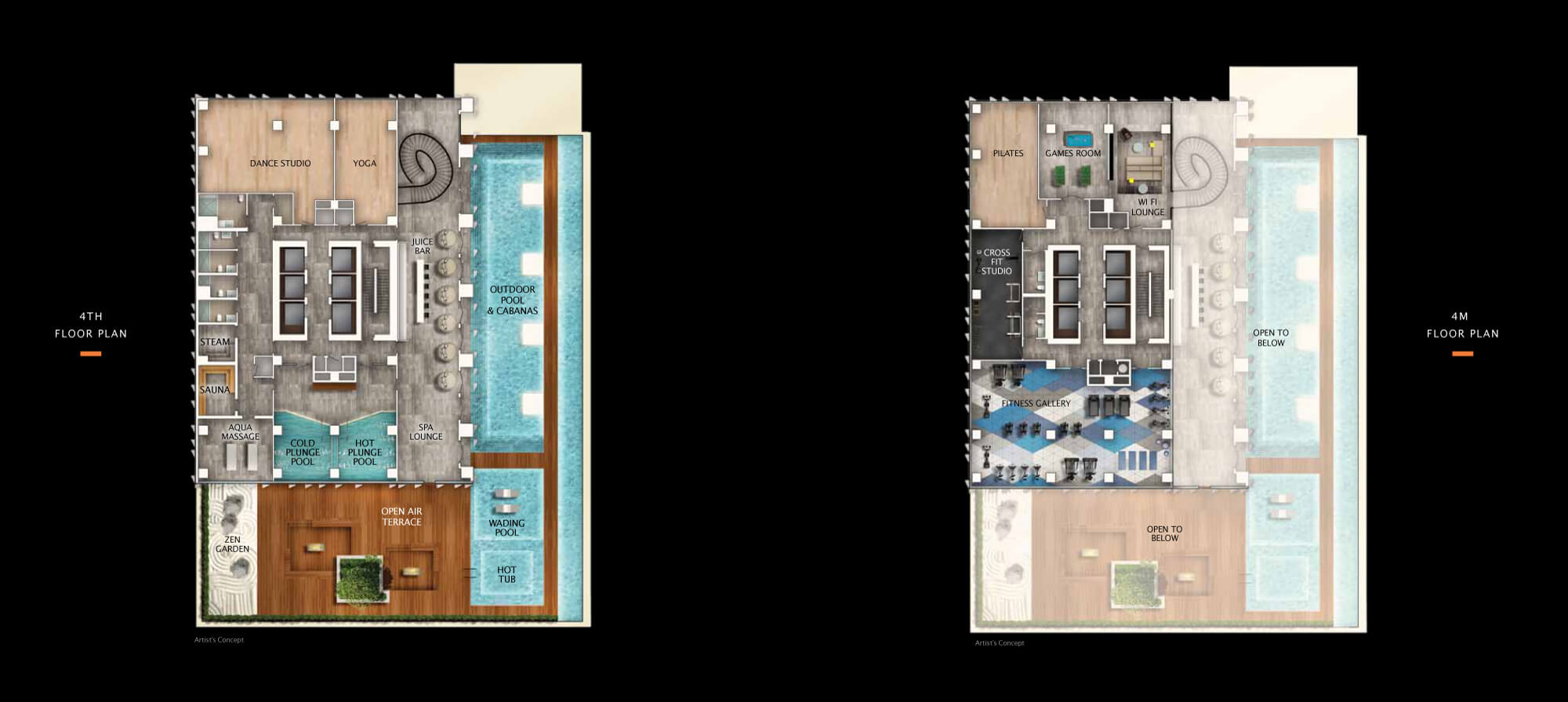 |
|
| 4th Level - Amenities | |
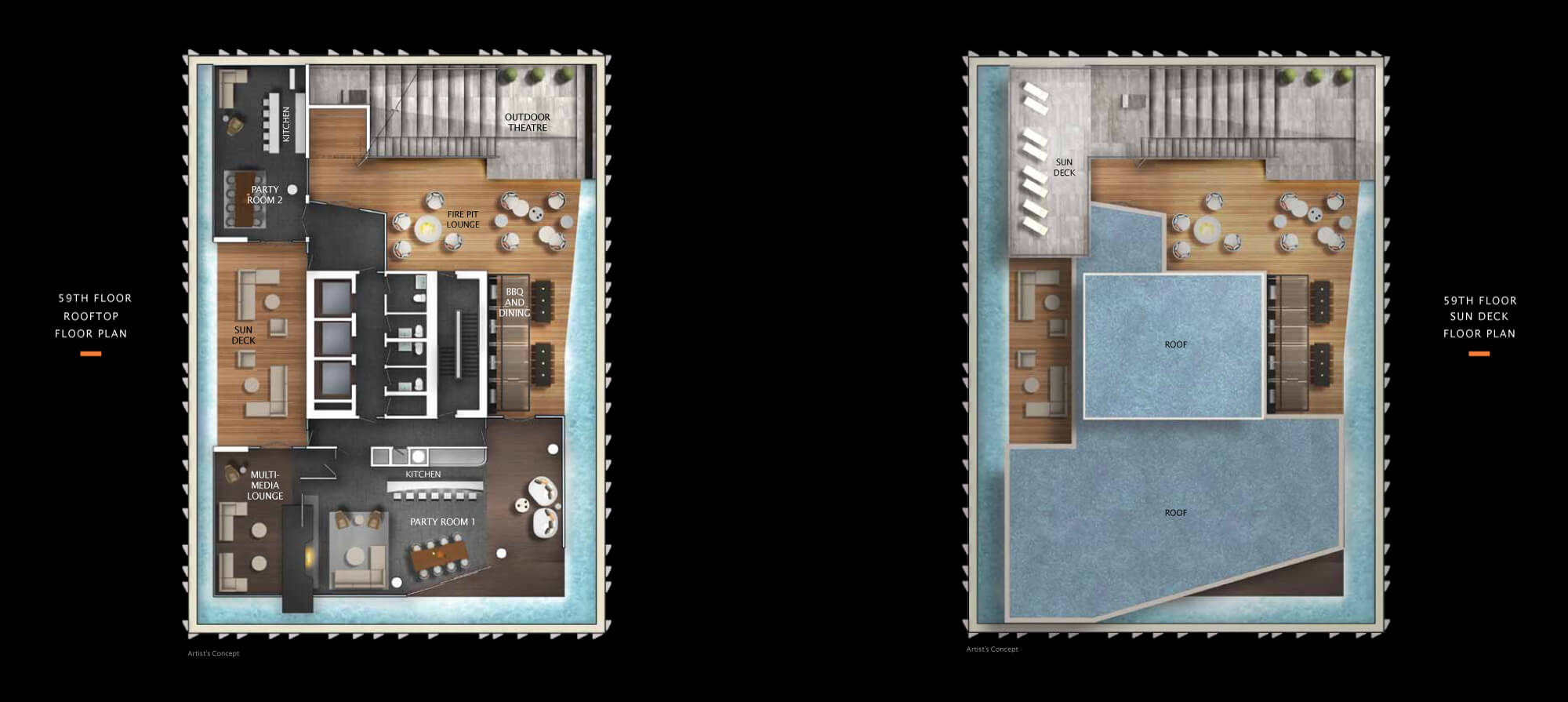 |
|
| 59th Level - Amenities | |
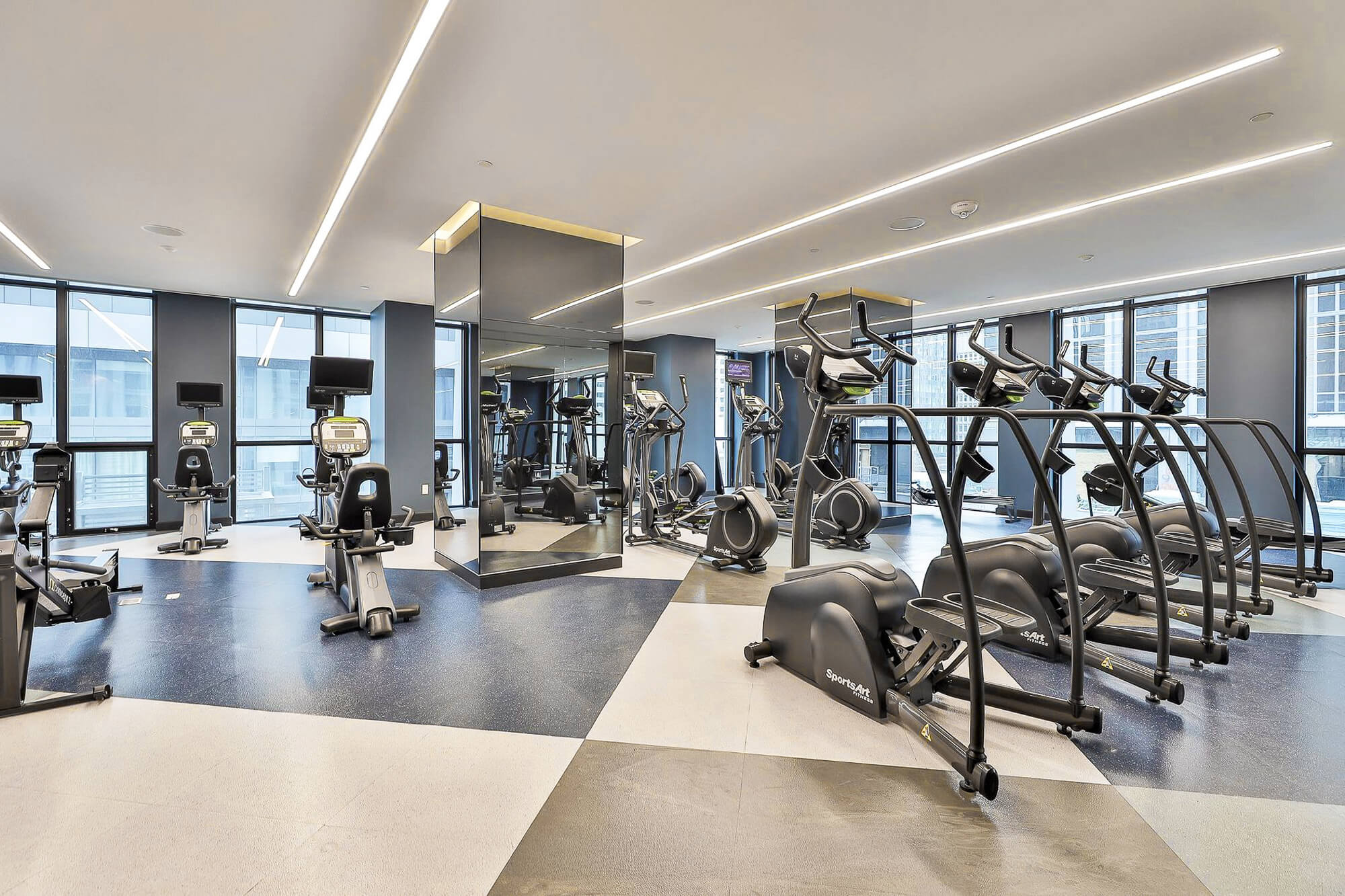 |
|
| 4M Level - Gym and Fitness Area | |
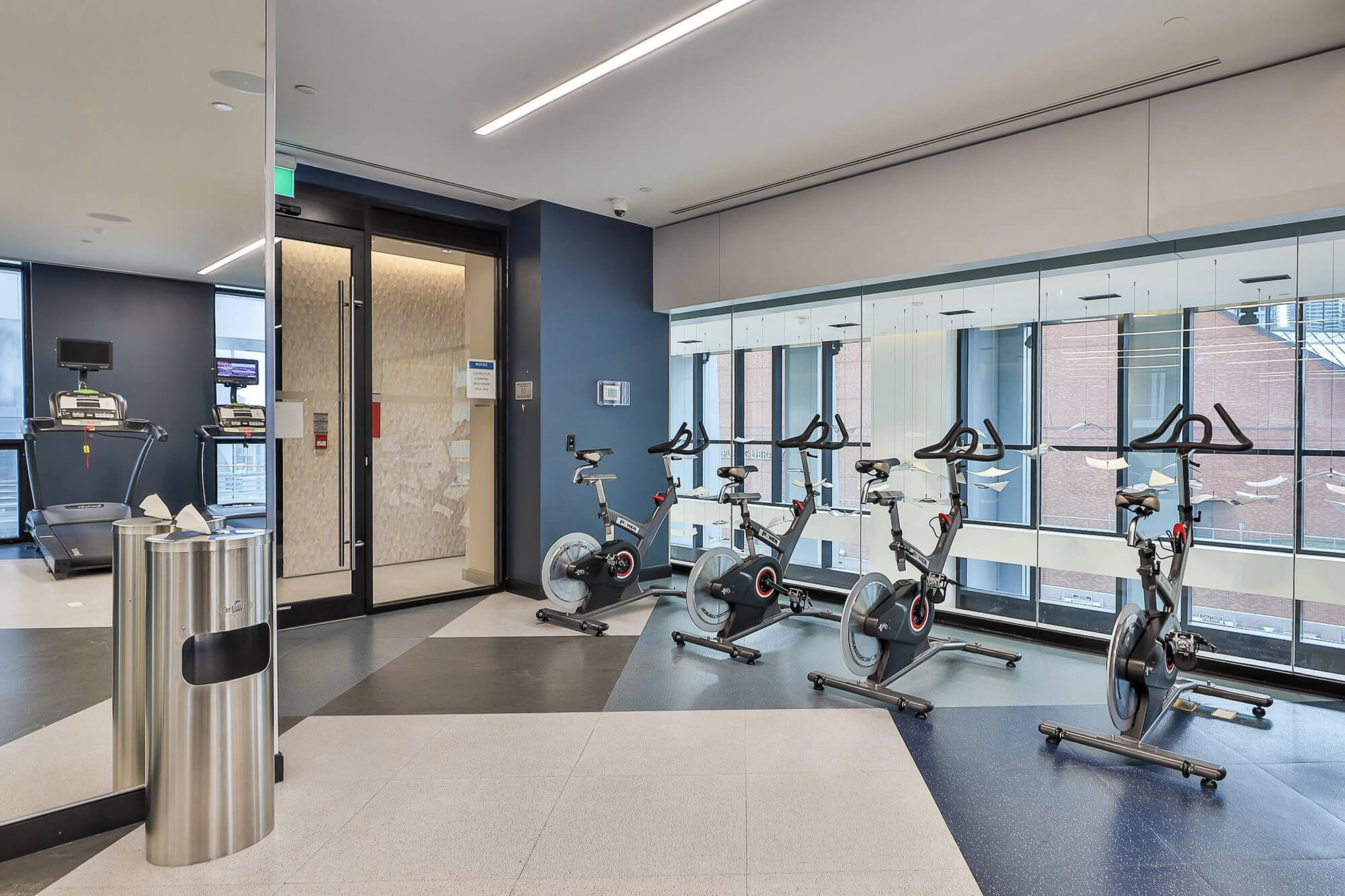 |
|
| 4M Level - Gym and Fitness Area | |
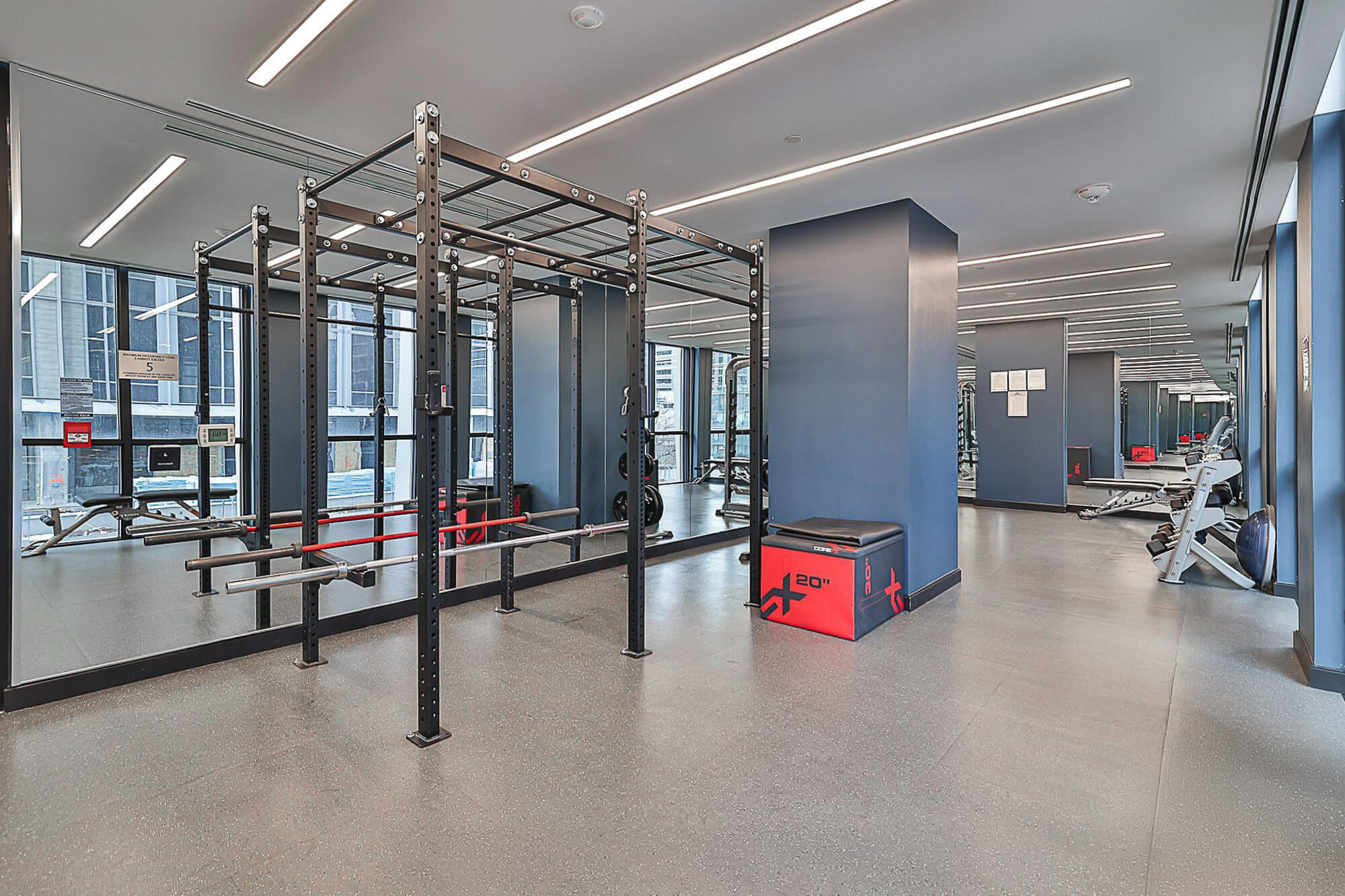 |
|
| 4M Level - Crossfit Area | |
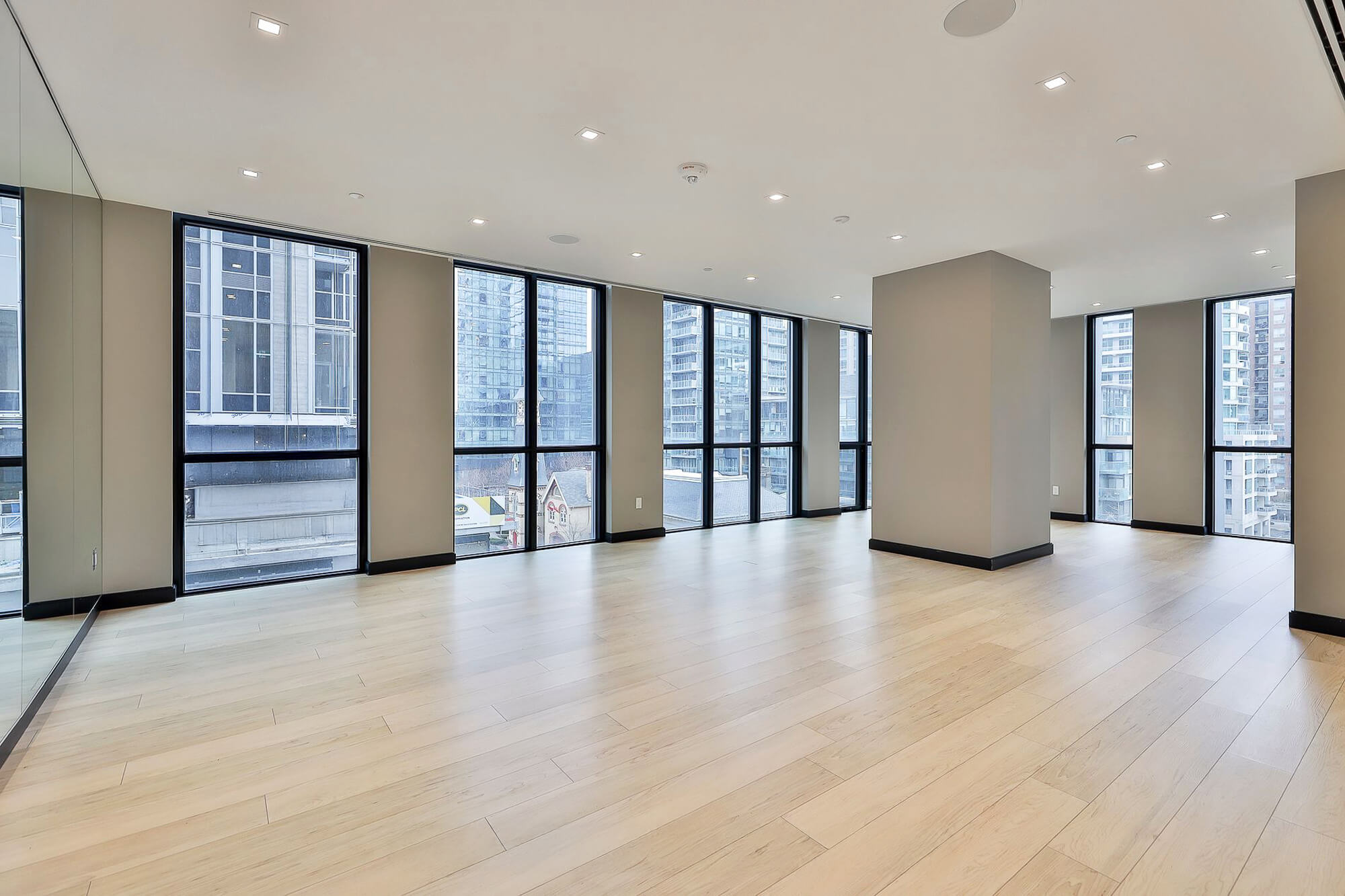 |
|
| 4M Level - Dance Studio | |
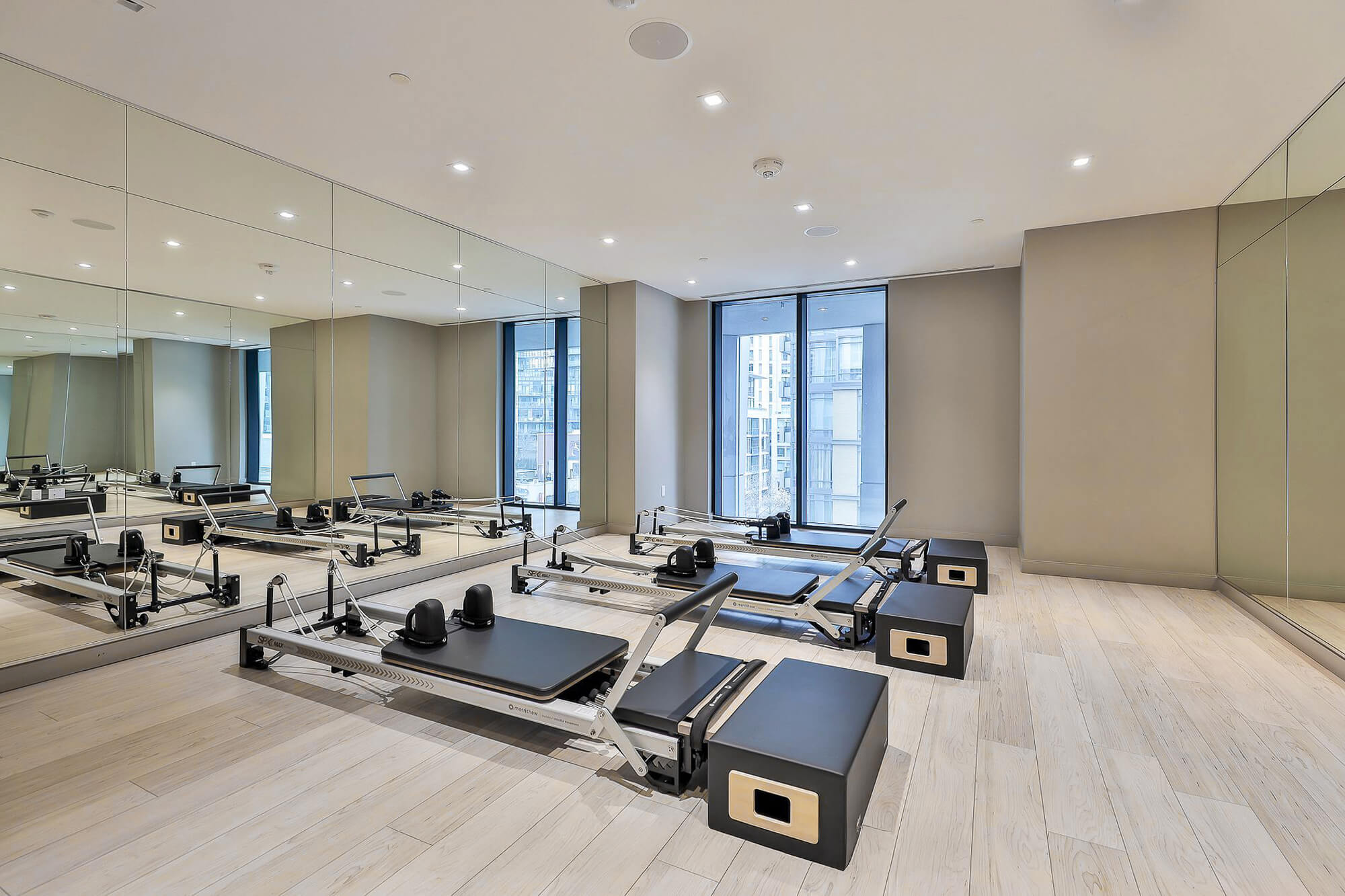 |
|
| 4M Level - Pilates Studio | |
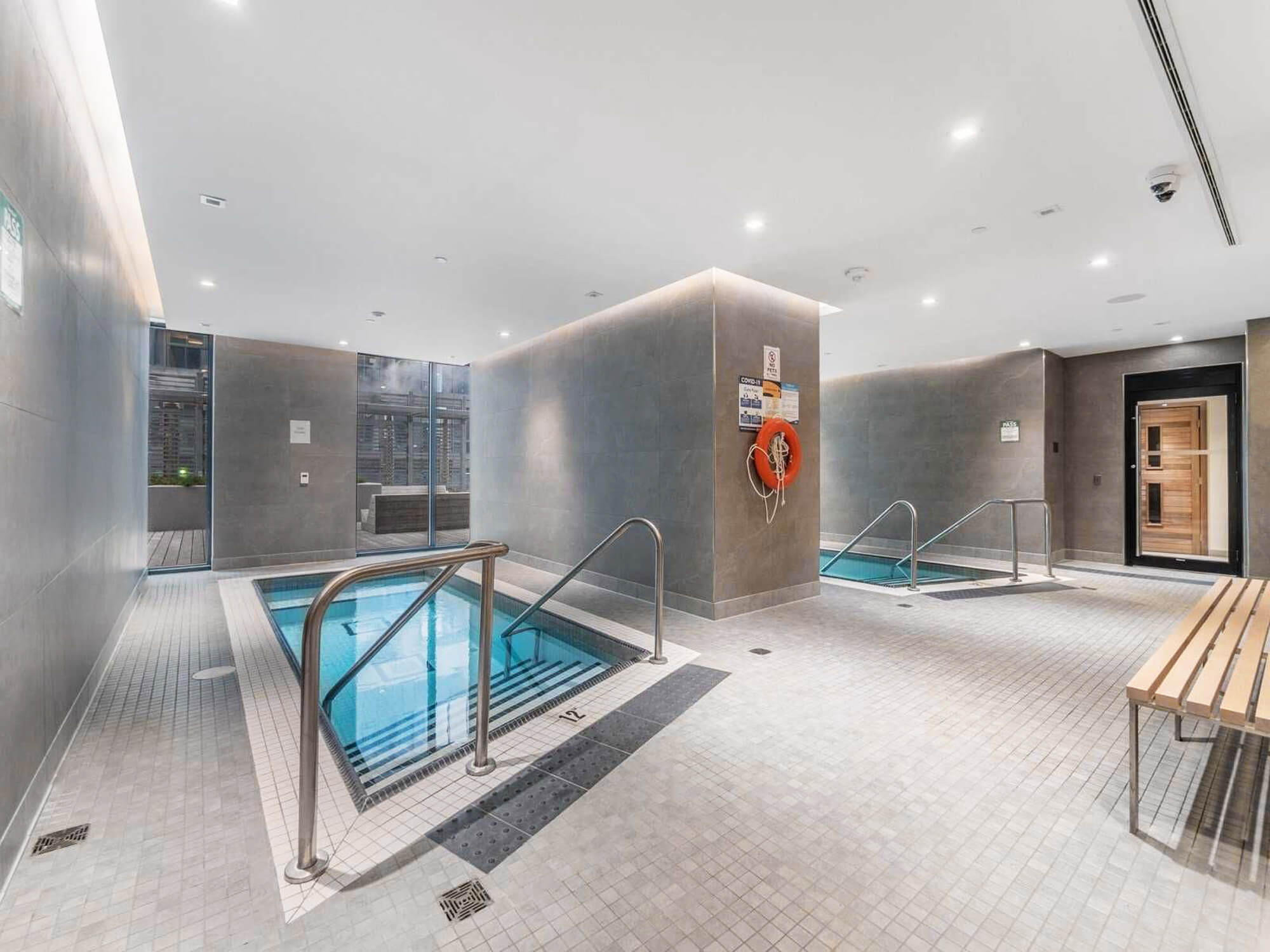 |
|
| 4th Level - Hot and Cold Plunge | |
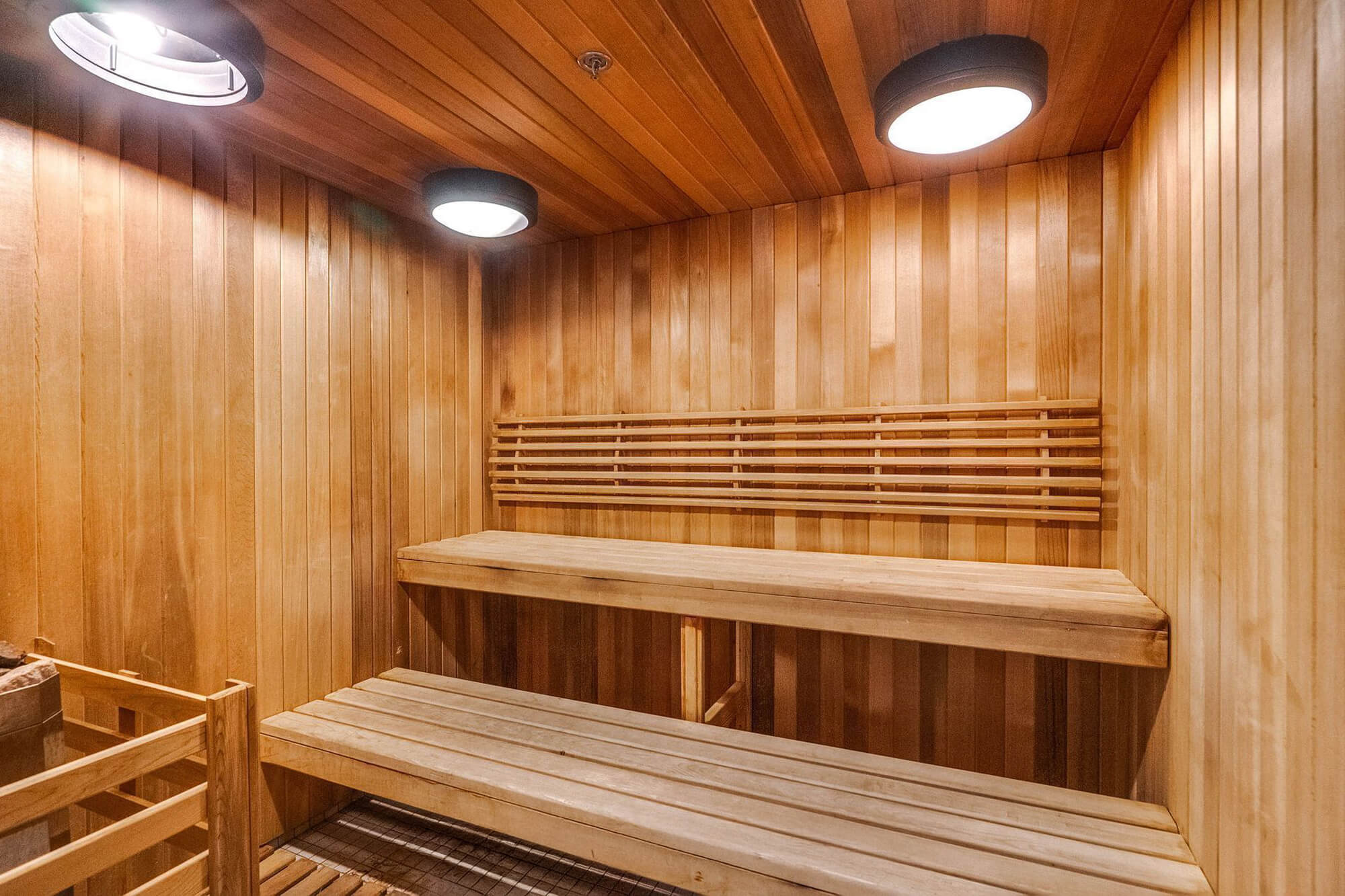 |
|
| 4th Level - Sauna | |
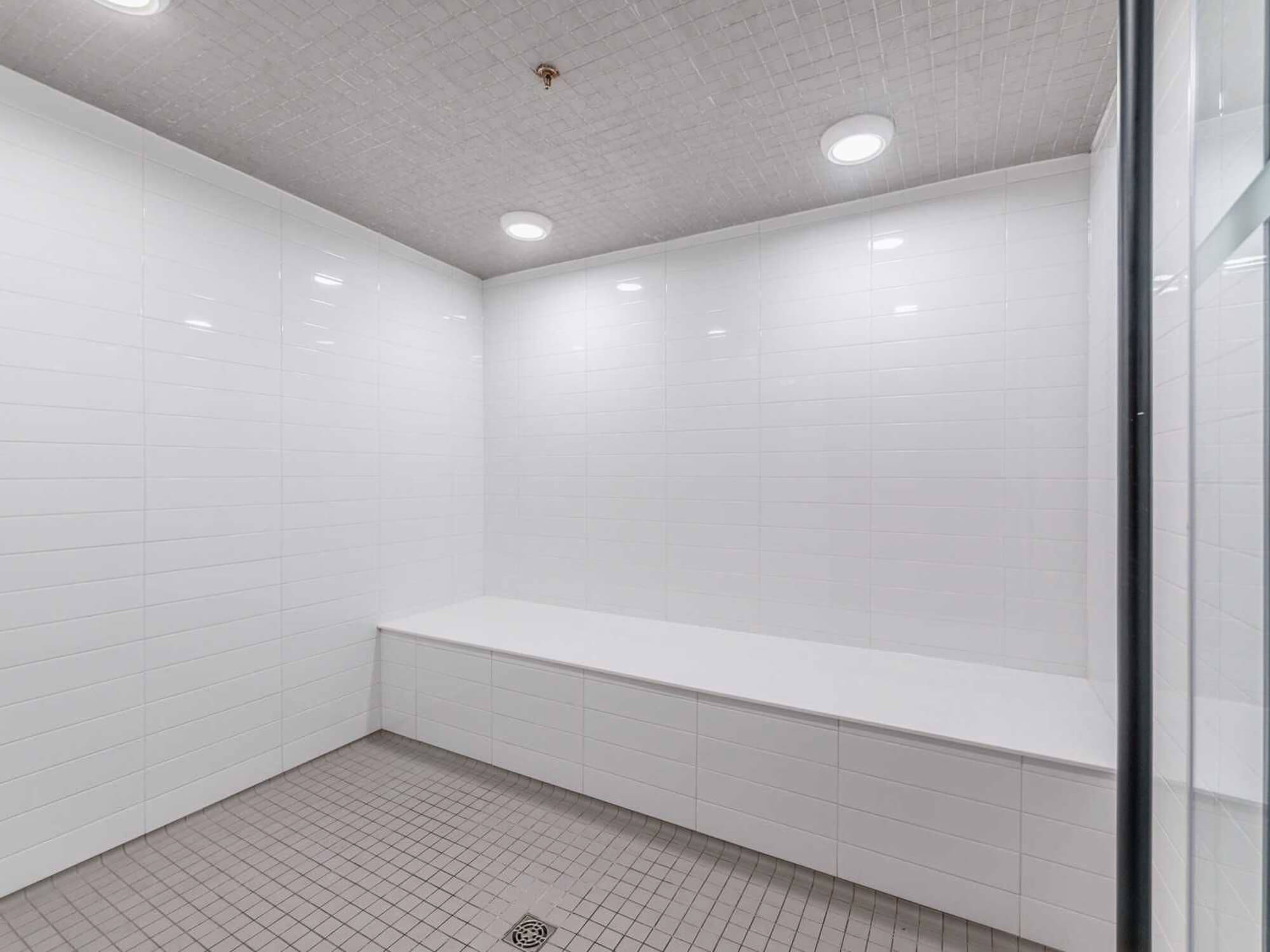 |
|
| 4th Level - Steam | |
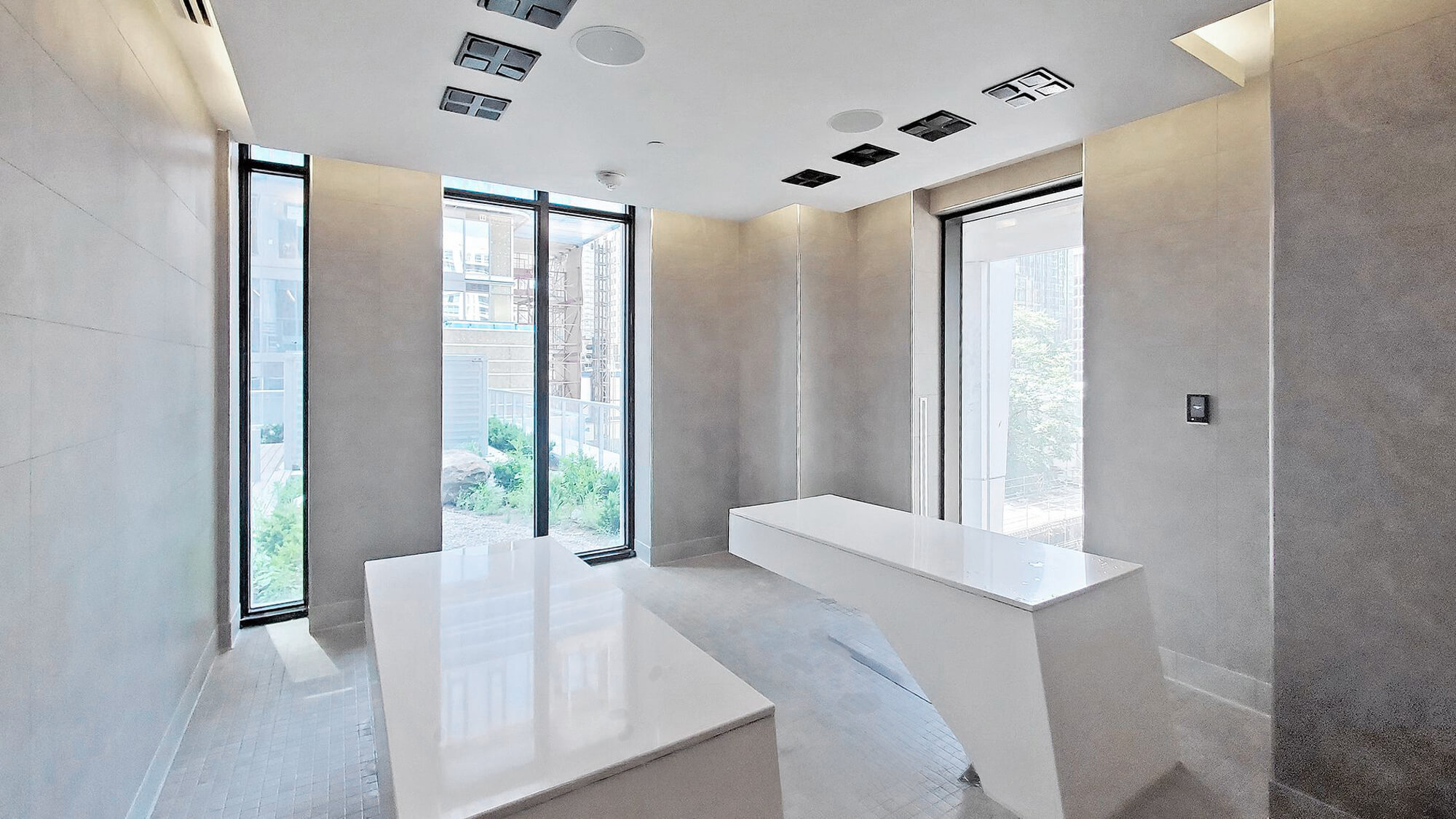 |
|
| 4th Level - Aqua Massage | |
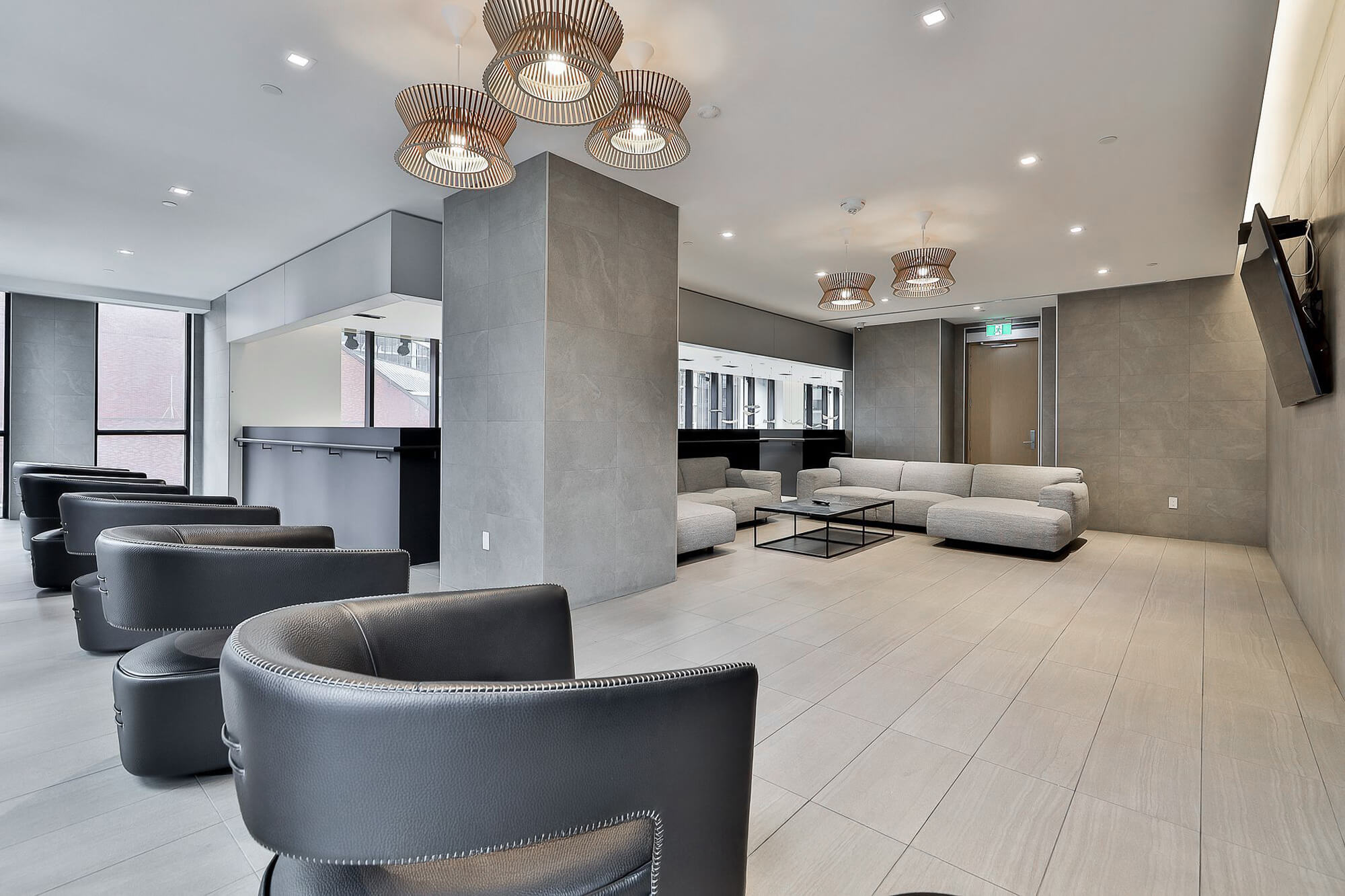 |
|
| 4th Level - Business Lounge | |
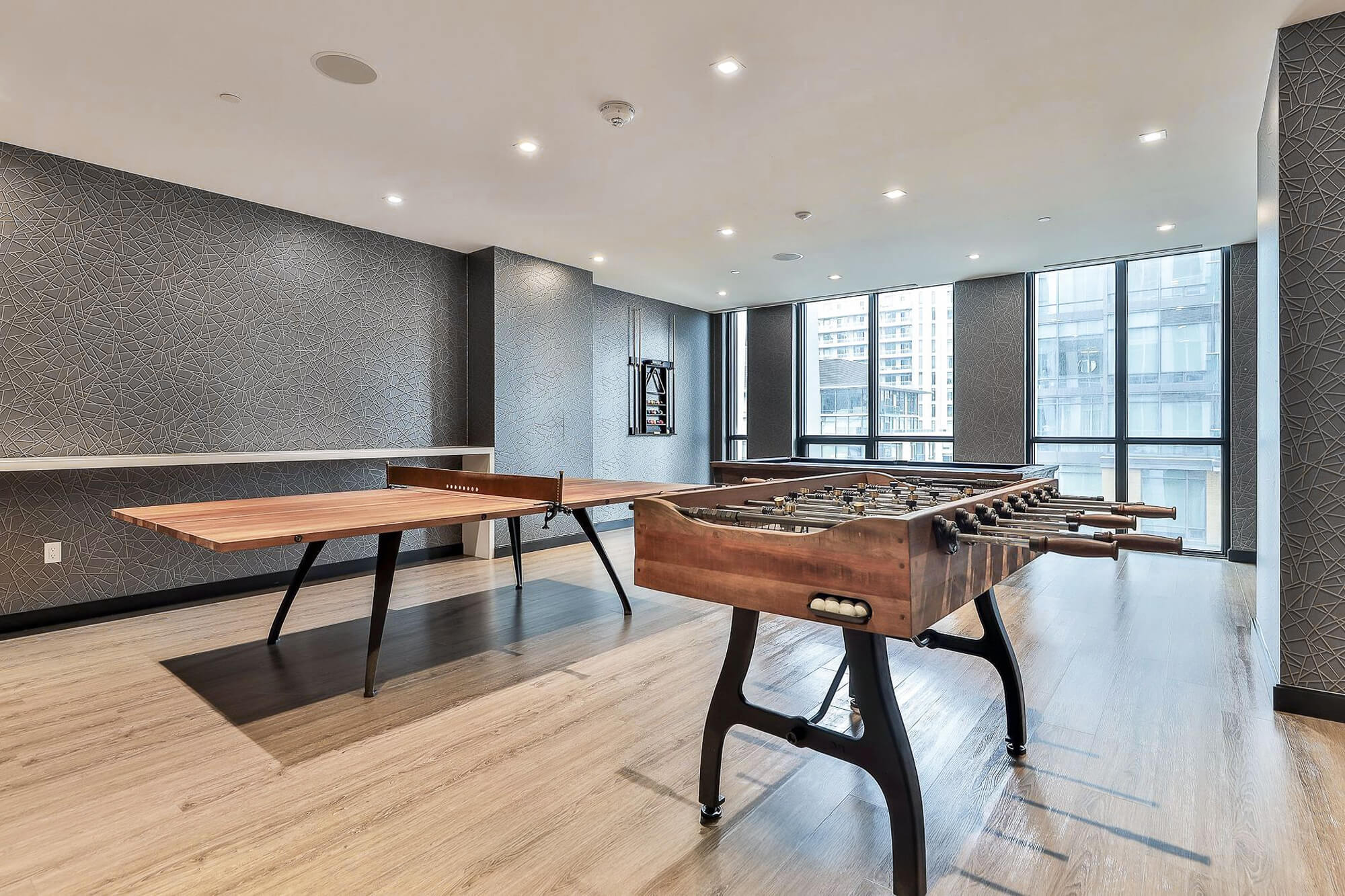 |
|
| 4th Level - Games Room | |
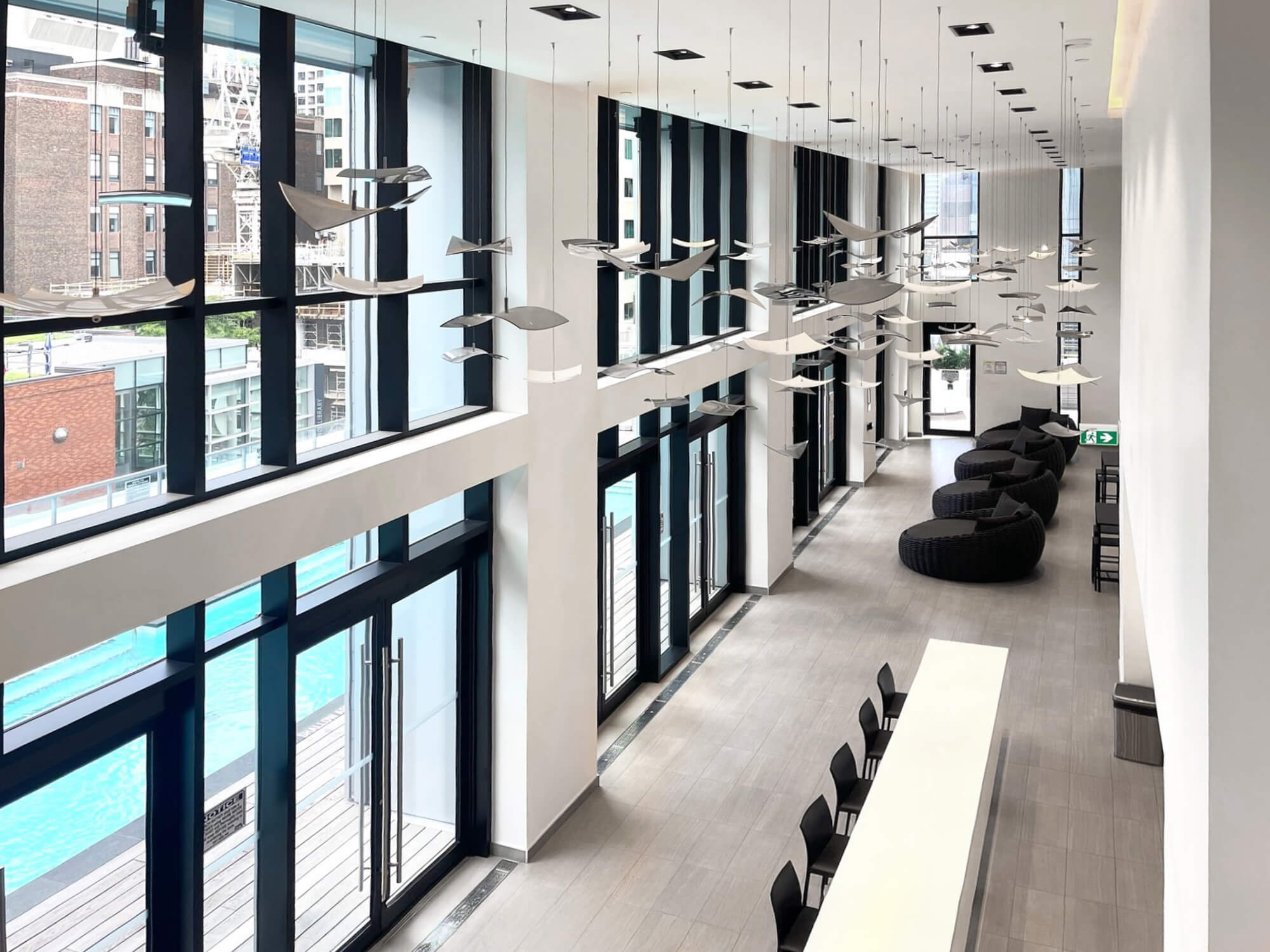 |
|
| 4th Level - Lounge | |
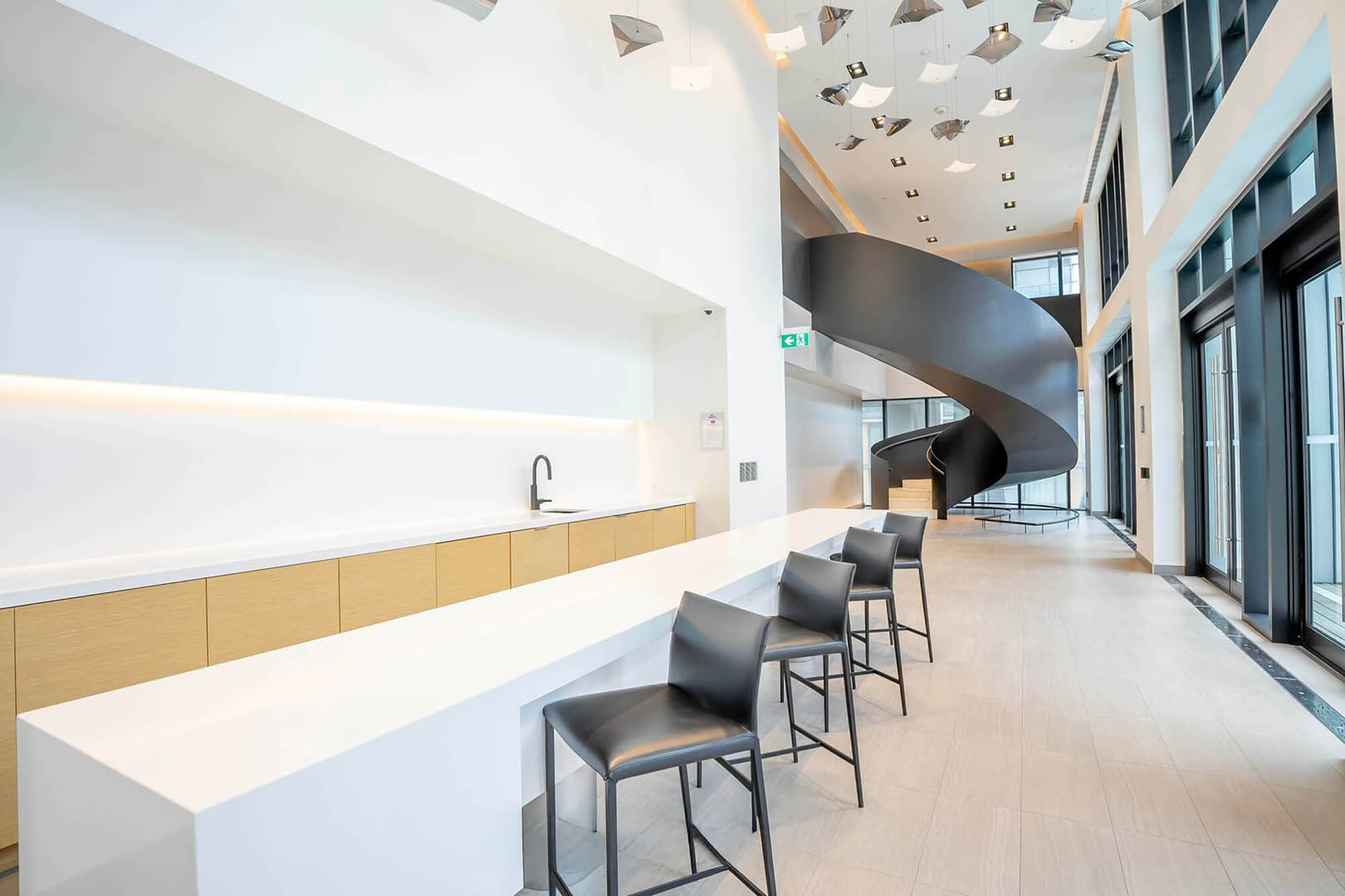 |
|
| 4th Level - Lounge | |
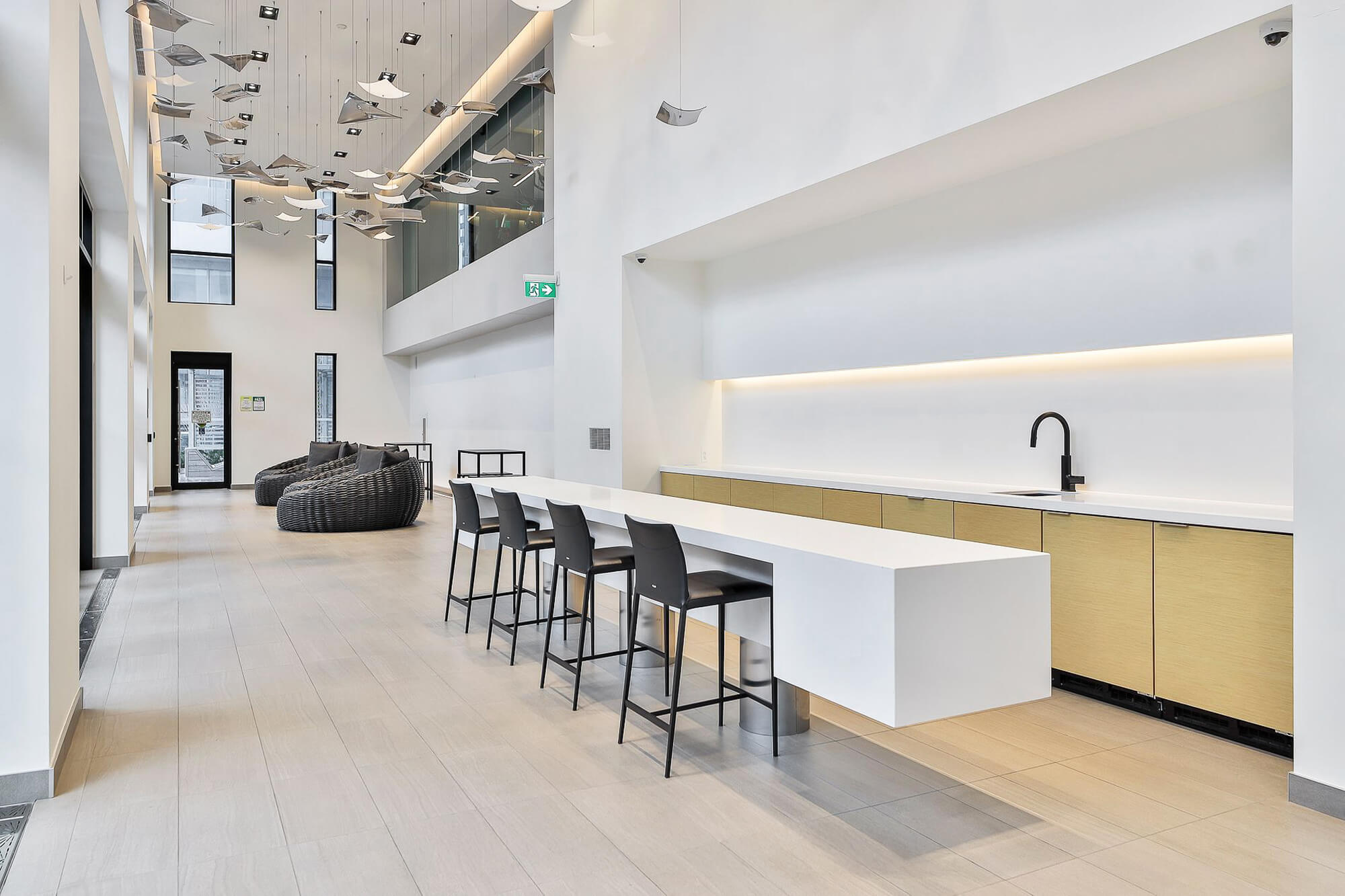 |
|
| 4th Level - Lounge | |
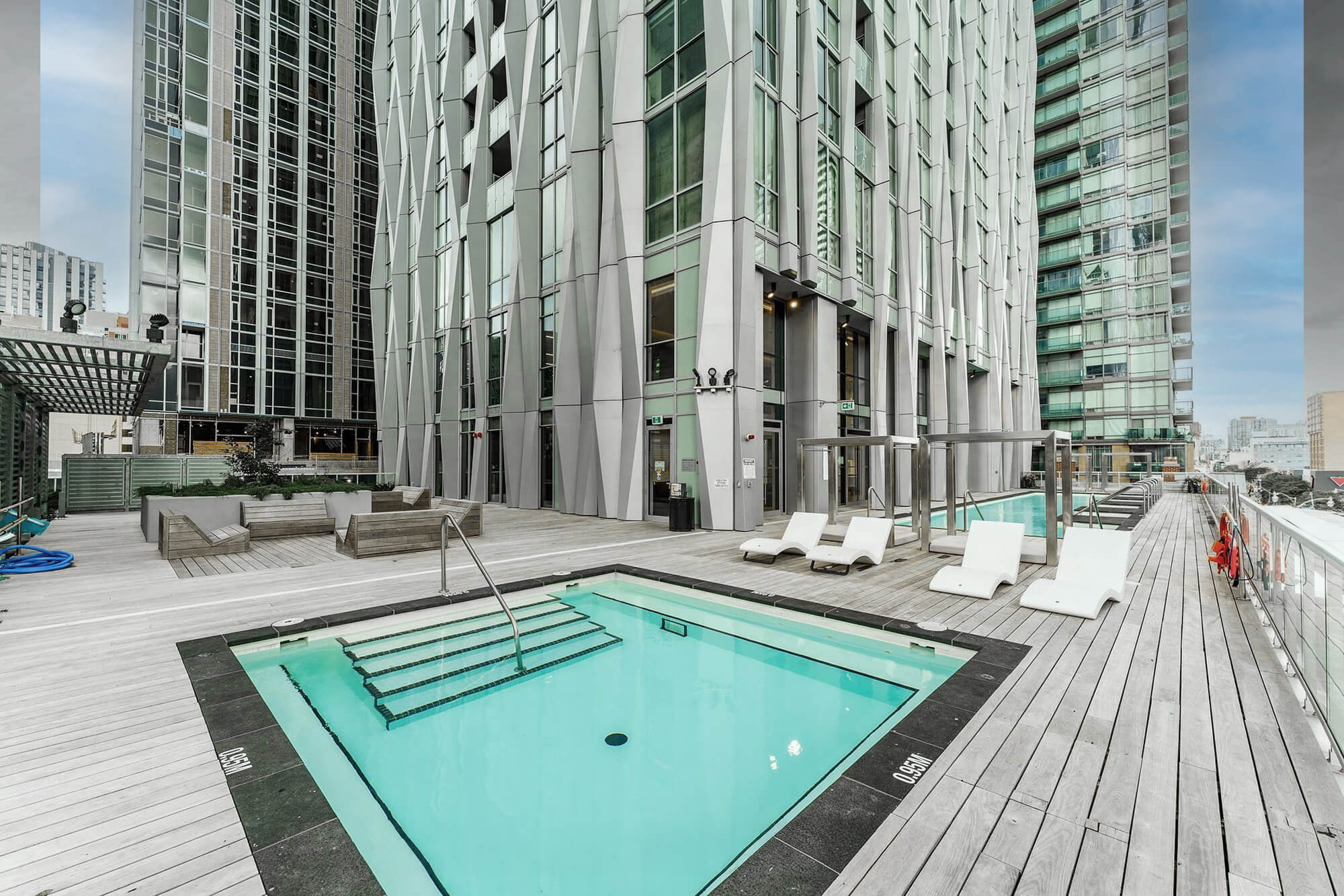 |
|
| 4th Level - Outdoor Terrace Overview | |
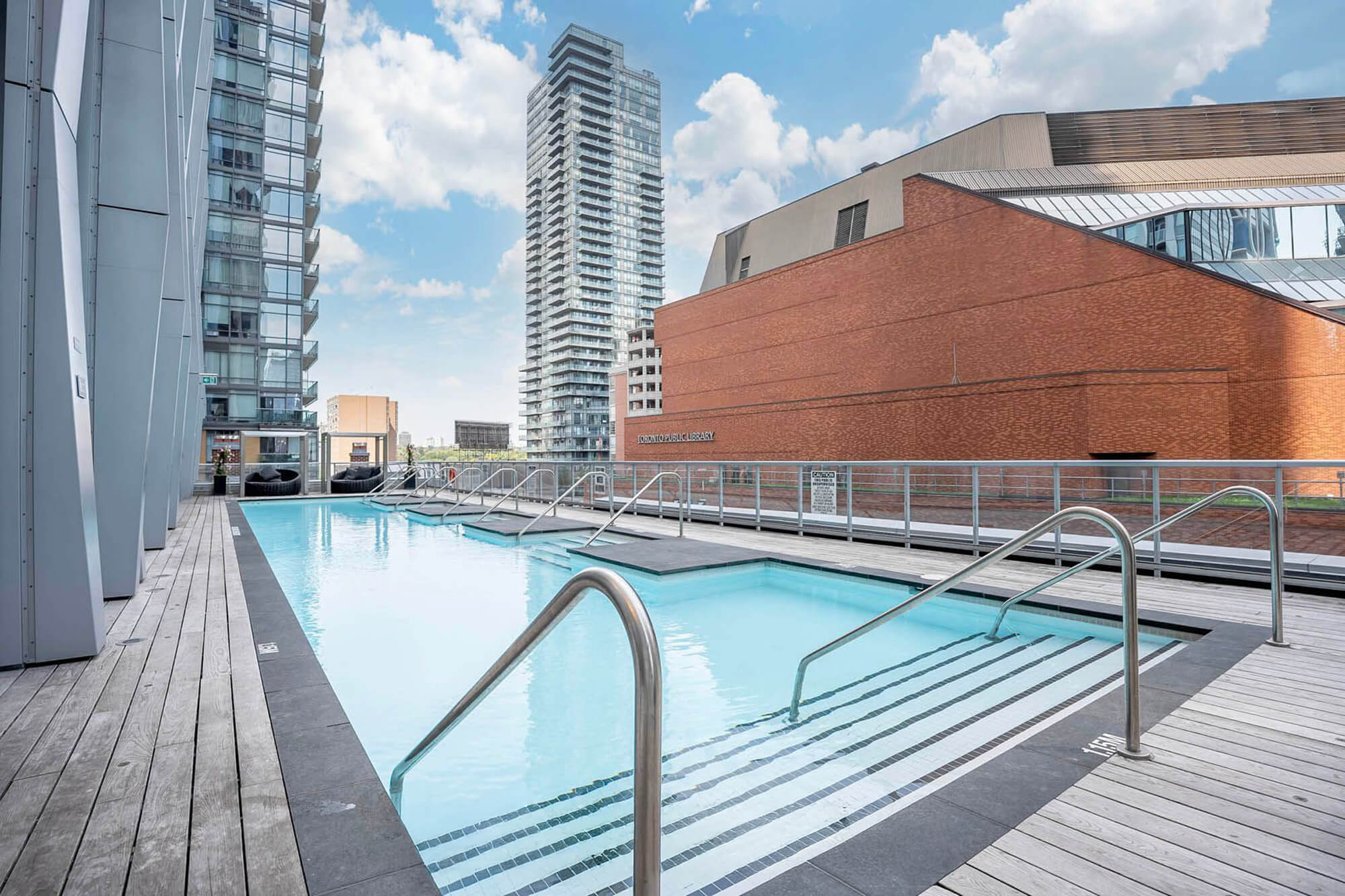 |
|
| 4th Level - Outdoor Pool | |
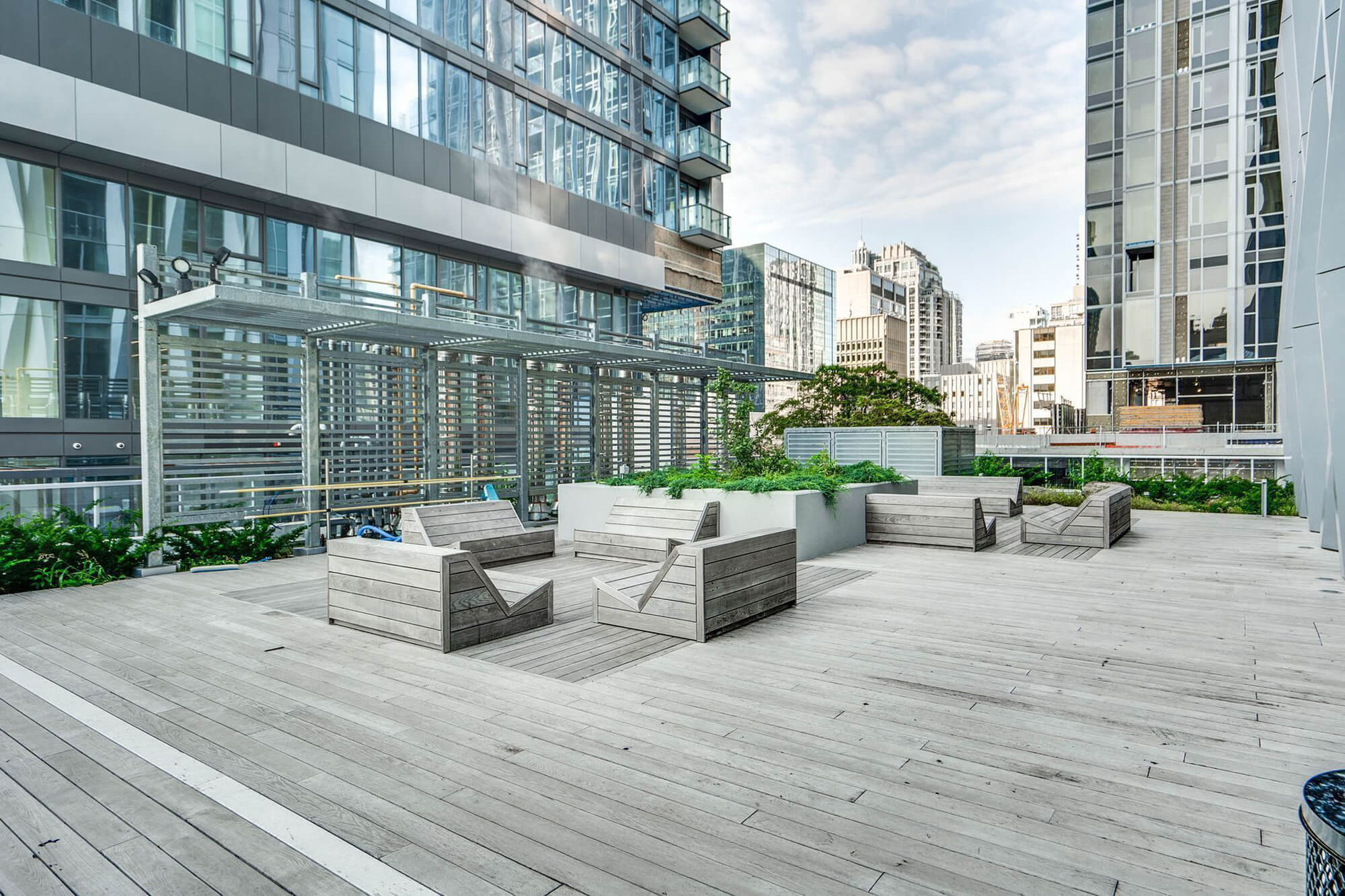 |
|
| 4th Level - Outdoor Pool | |
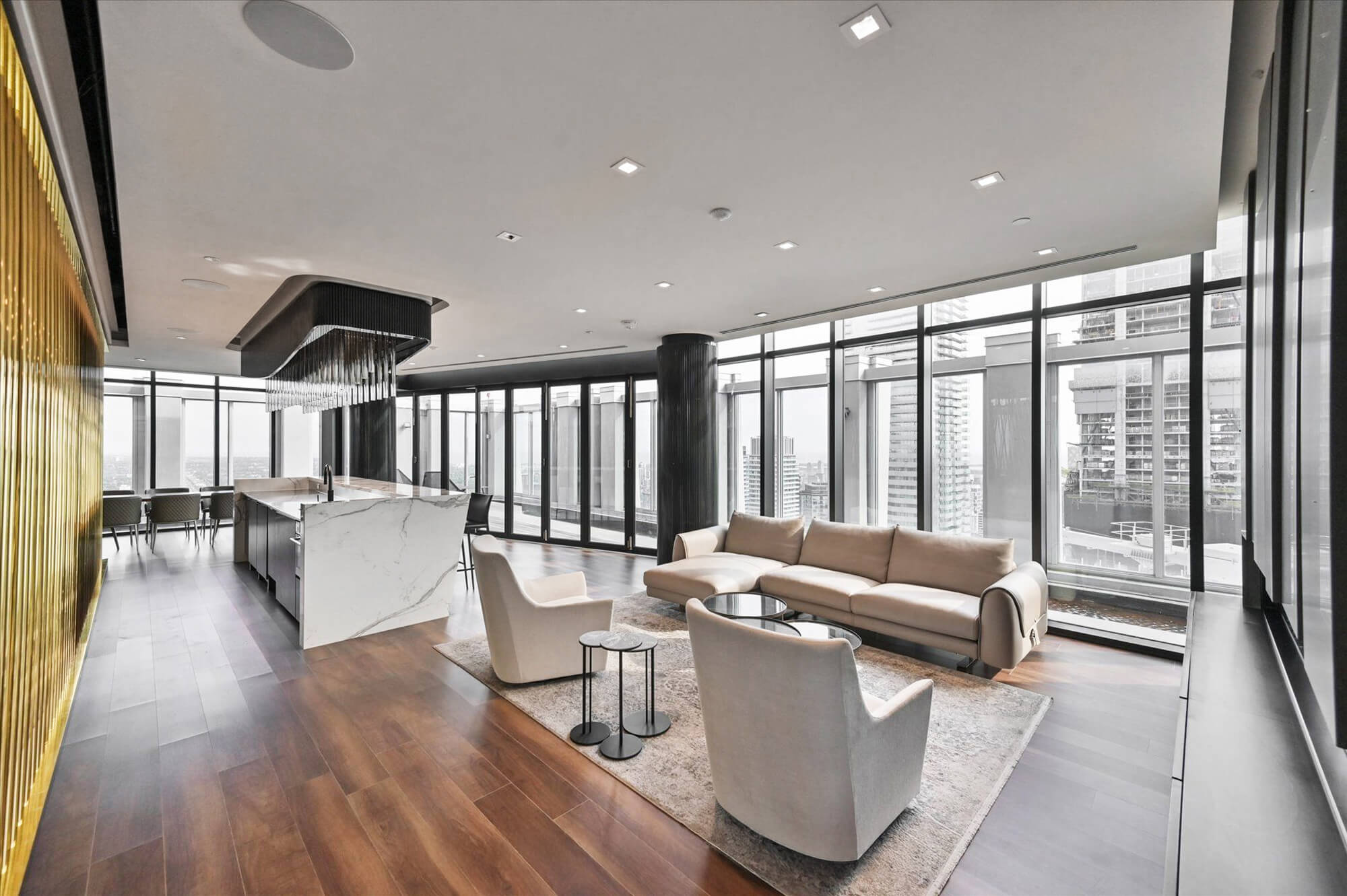 |
|
| 59th Level - Party Room | |
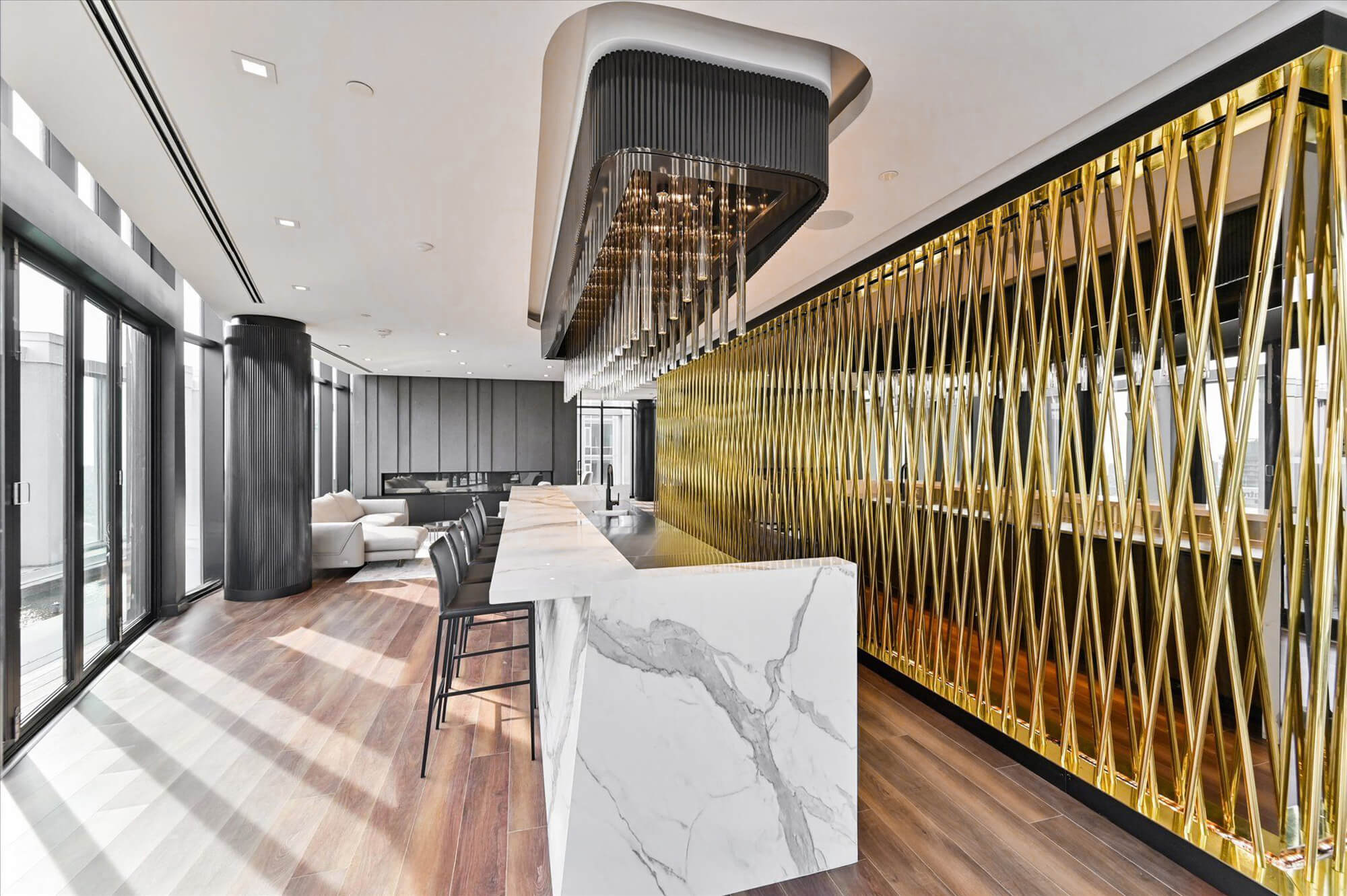 |
|
| 59th Level - Party Room | |
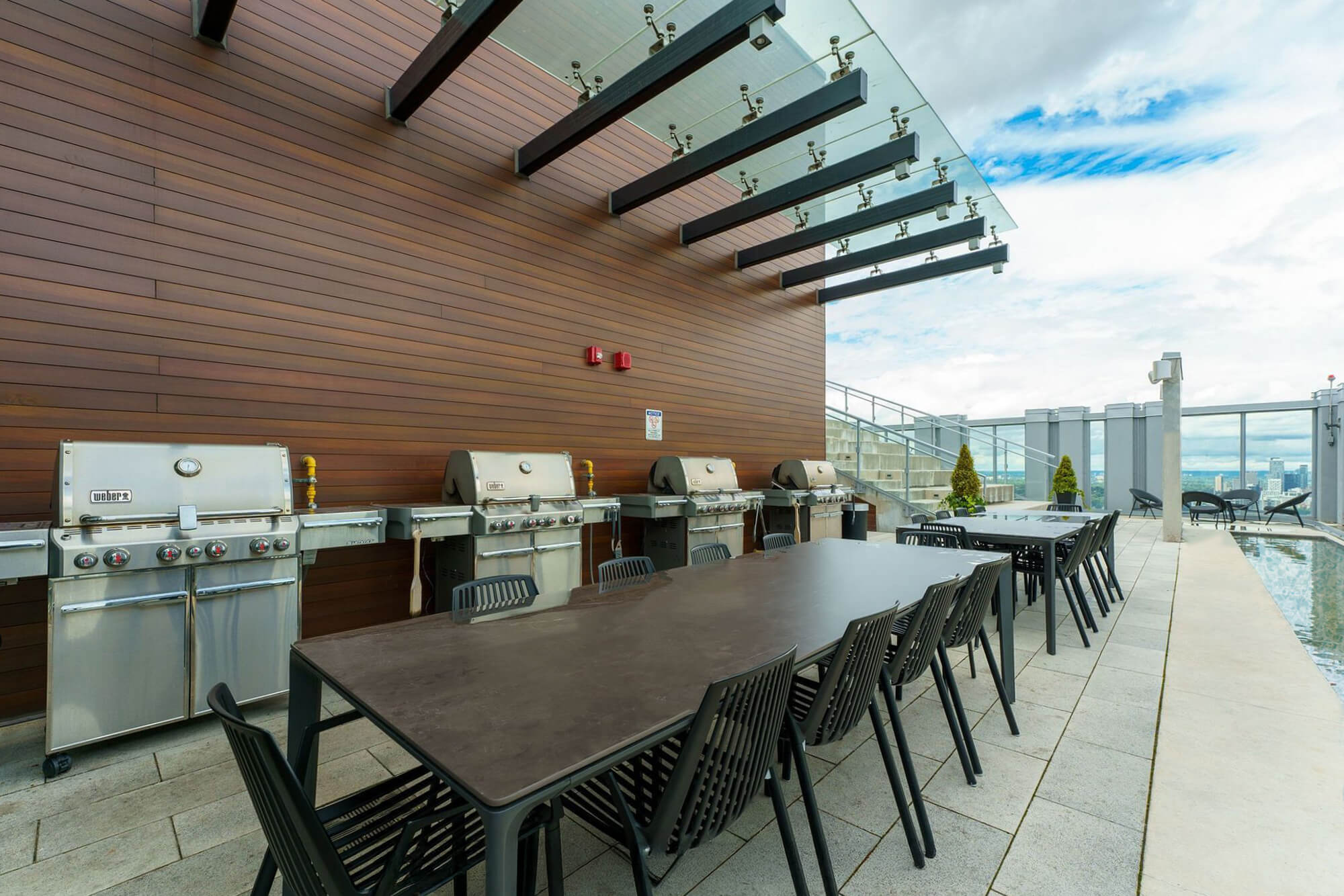 |
|
| 59th Level - Rooftop Barbecues and Dining | |
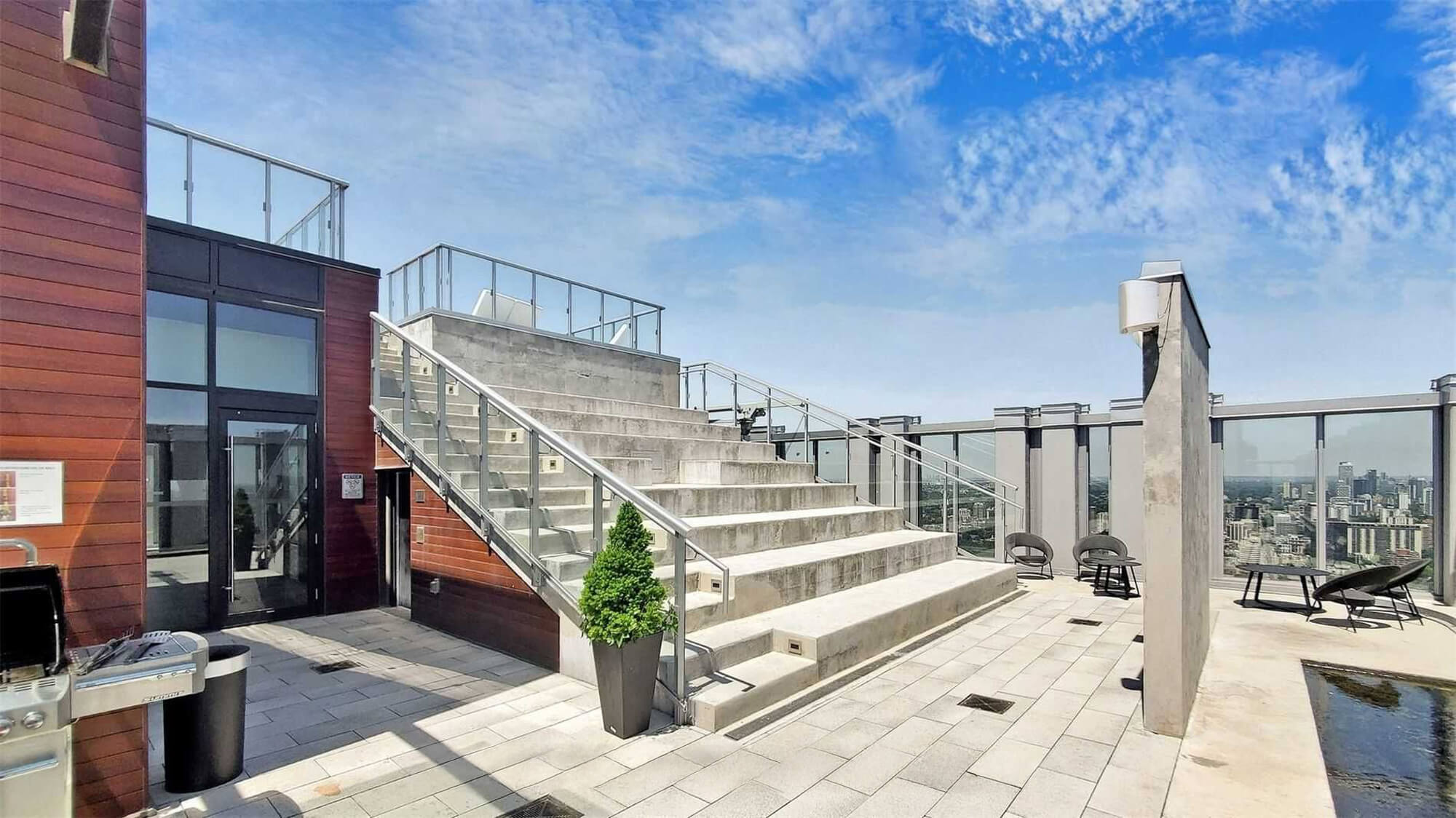 |
|
| 59th Level - Rooftop Screening Area | |
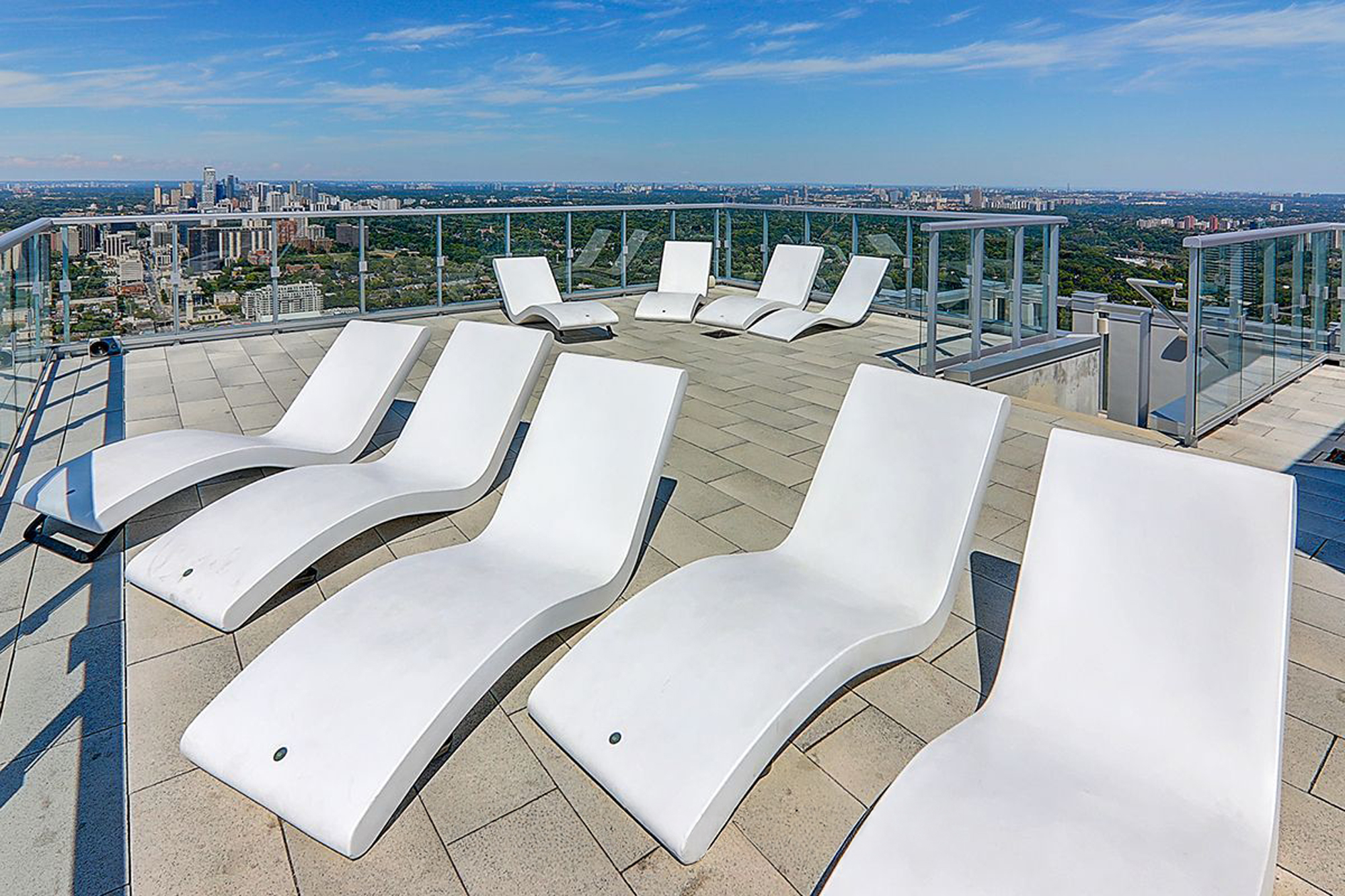 |
|
| 59th Level - Rooftop Tanning Sun Deck | |
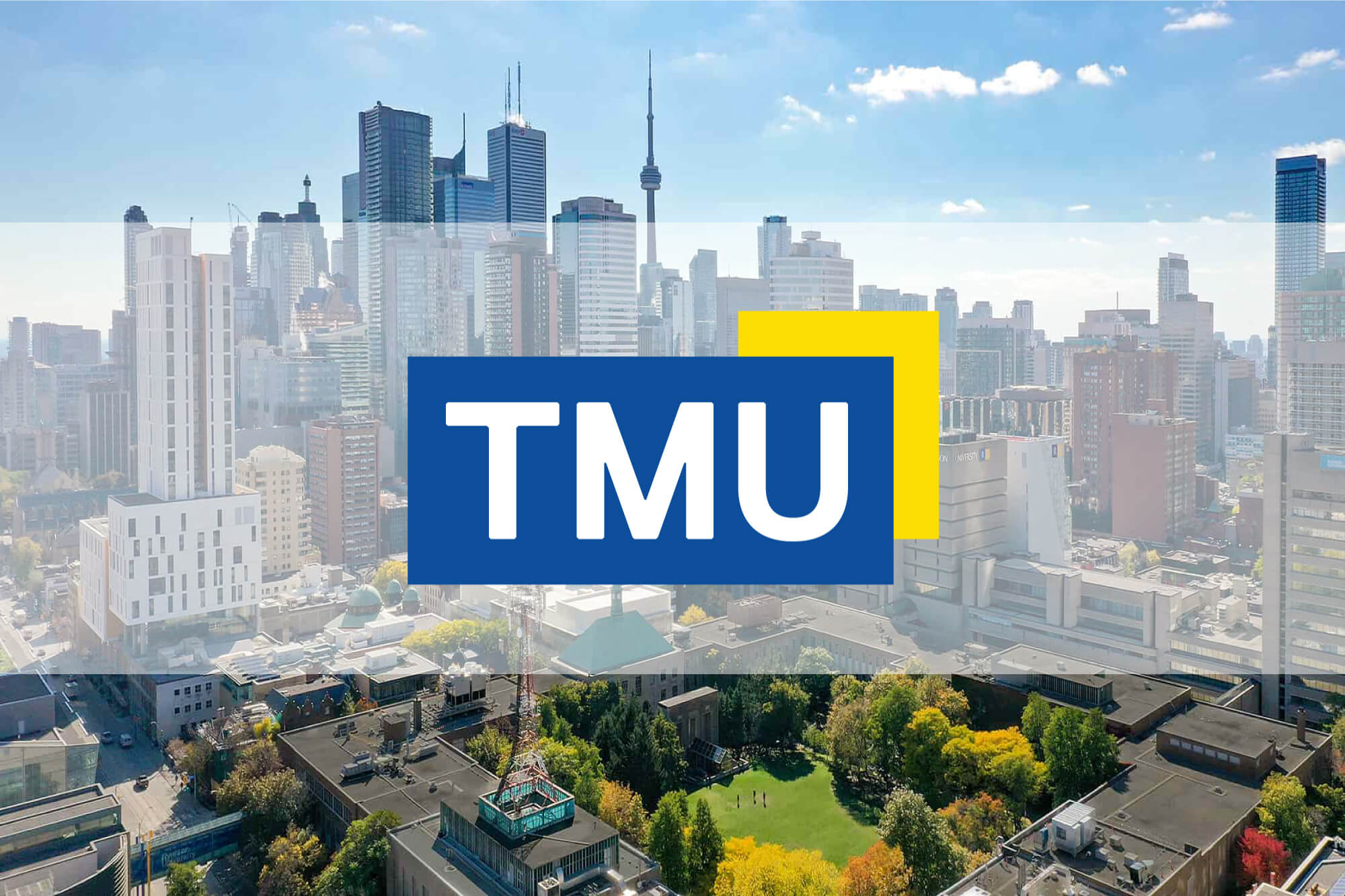 |
|
| Toronto Metropolitan University | |
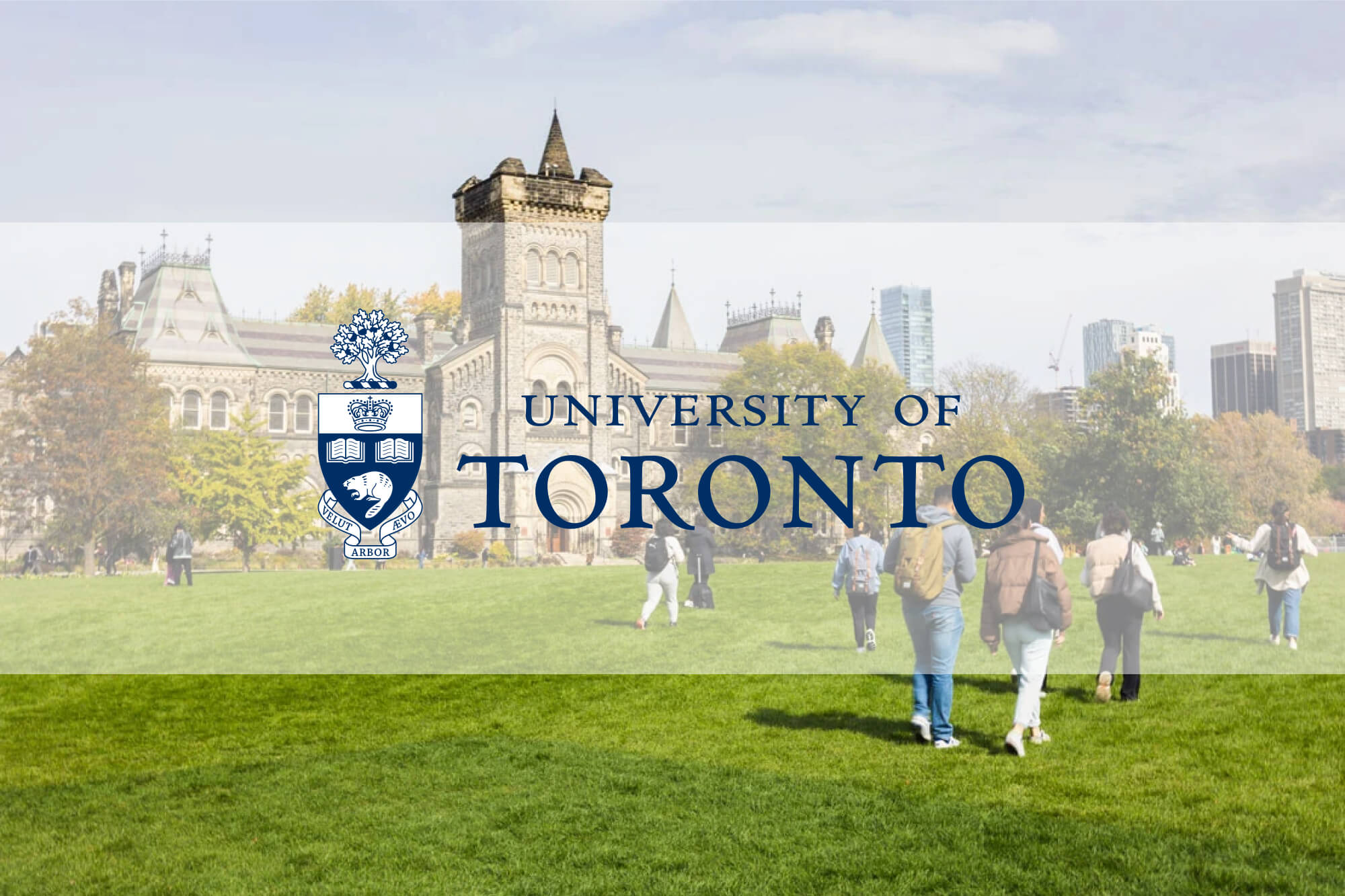 |
|
| University of Toronto | |
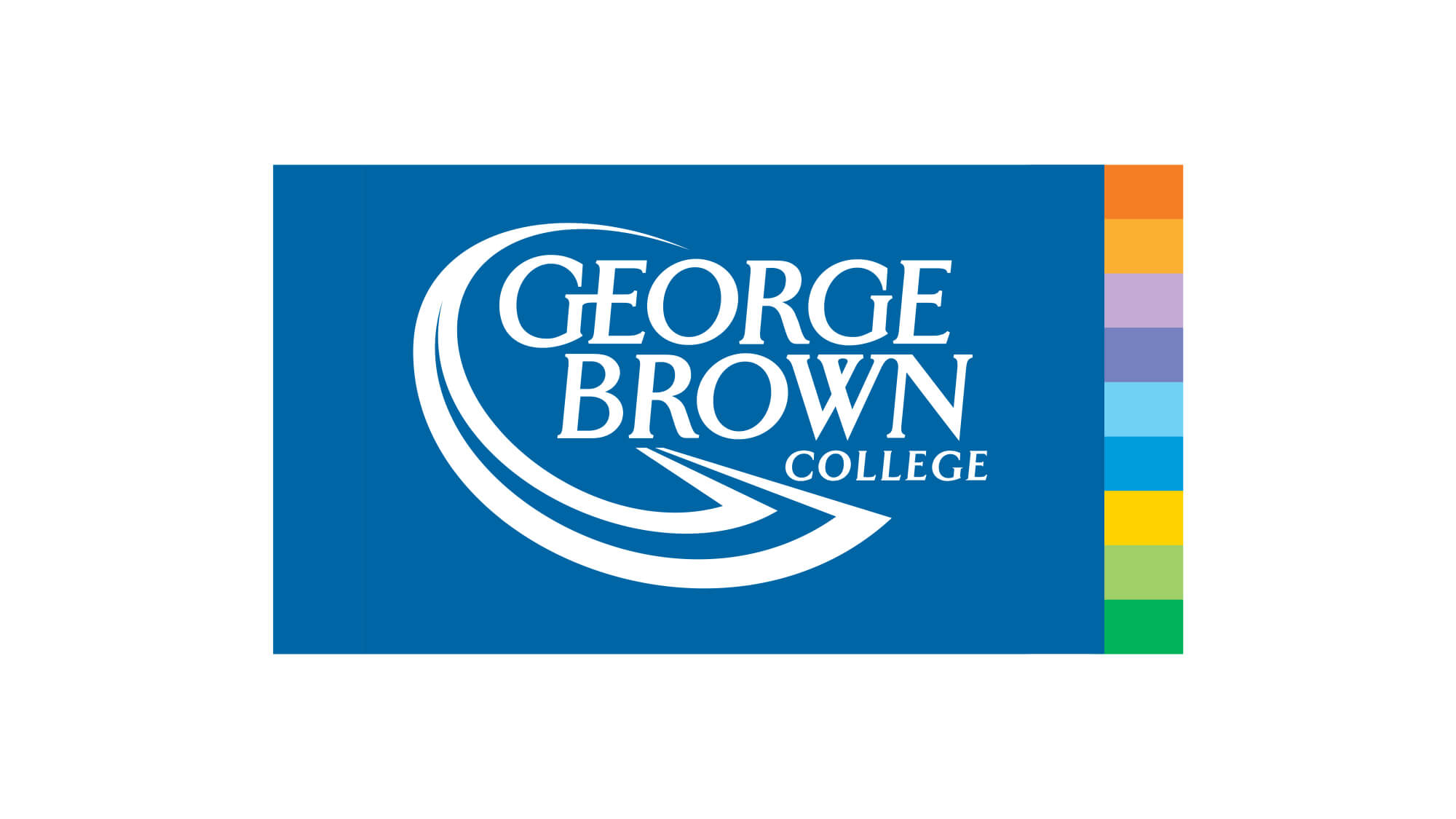 |
|
| George Brown College | |
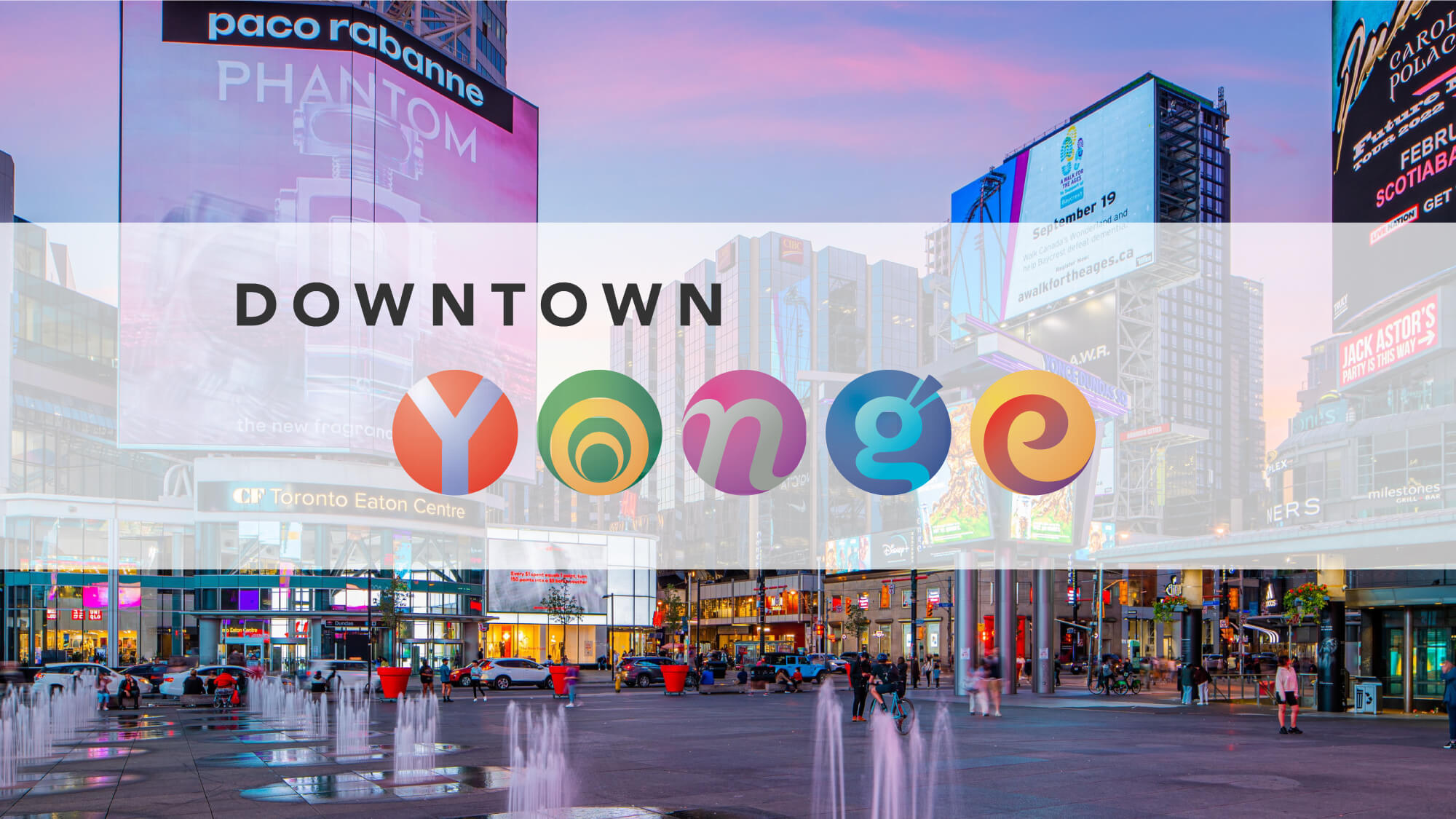 |
|
| Downtown Yonge | |
 |
|
| Eaton Centre | |
 |
|
| Bloor Street - Yorkville Shopping | |
 |
|
Bloor Street - Yorkville Shopping |
|
 |
|
| Theatres | |
 |
|
| Theatres | |
 |
|
| Theatres | |
 |
|
| Financial District | |
| Back To Top | |
|
|
|
|
|
|
