| |||||||||||||||||||||||||||||||
| Water Suites | ||||
|
Number of Bedrooms |
Square Footage |
Exposure |
Suite Floor Plan | |
|
Bachelor / Studio |
387 Sq.Ft. |
West |
||
Junior 1 Bedroom |
431 Sq.Ft. |
East |
||
1 Bedroom |
441 Sq.Ft. |
North |
||
1 Bedroom |
443 Sq.Ft. |
North |
||
1 Bedroom |
482 Sq.Ft. |
East |
||
1 Bedroom |
525 Sq.Ft. |
West |
||
1 Bedroom + Den |
526 Sq.Ft. |
East |
||
1 Bedroom + Den |
533 Sq.Ft. |
West |
||
1 Bedroom |
557 Sq.Ft. |
West |
||
1 Bedroom |
590 Sq.Ft. |
East |
||
1 Bedroom + Den |
601 Sq.Ft. |
East |
||
1 Bedroom + Den |
614 Sq.Ft. |
East |
||
1 Bedroom + Den |
615 Sq.Ft. |
East |
||
1 Bedroom + Media |
619 Sq.Ft. |
North East |
||
1 Bedroom + Den |
620 Sq.Ft. |
West |
||
1 Bedroom + Media |
624 Sq.Ft. |
North East |
||
1 Bedroom + Den |
634 Sq.Ft. |
East |
||
1 Bedroom + Den |
671 Sq.Ft. |
West |
||
1 Bedroom + Den |
671 Sq.Ft. |
West |
||
2 Bedroom |
791 Sq.Ft. |
South East |
||
2 Bedroom + Den |
823 Sq.Ft. |
South West |
||
2 Bedroom + Media |
846 Sq.Ft. |
North East |
||
2 Bedroom + Media |
855 Sq.Ft. |
North East |
||
2 Bedroom + Den |
885 Sq.Ft. |
East |
||
2 Bedroom + Media |
890 Sq.Ft. |
East |
||
2 Bedroom + Den |
892 Sq.Ft. |
West |
||
2 Bedroom + Media |
894 Sq.Ft. |
East |
||
2 Bedroom + Den |
943 Sq.Ft. |
West |
||
2 Bedroom |
943 Sq.Ft. |
West |
||
2 Bedroom + Den |
961 Sq.Ft. |
North West |
||
2 Bedroom + Den |
963 Sq.Ft. |
Noth West |
||
2 Bedroom + Den |
1,039 Sq.Ft. |
South West |
||
2 Bedroom + Den |
1,041 Sq.Ft. |
South East |
||
2 Bedroom + Den |
1,046 Sq.Ft. |
South West |
||
2 Bedroom + Den |
1,208 Sq.Ft. |
West |
||
2 Bedroom + Den |
1,494 Sq.Ft. |
East |
||
2 Bedroom |
1,640 Sq.Ft. |
North West |
||
2 Bedroom + Den |
1,655 Sq.Ft. |
South East |
||
2 Bedroom + Den |
1,657 Sq.Ft. |
South East |
||
2 Bedroom + Den |
1,738 Sq.Ft. |
South West |
||
2 Bedroom + Den |
1,741 Sq.Ft. |
North East |
||
| Sky Towns | ||||
Number of Bedrooms |
Square Footage |
Exposure |
Suite Floor Plan |
|
1 Bedroom |
747 Sq.Ft. |
East |
||
2 Bedroom |
1,259 Sq.Ft. |
West |
||
2 Bedroom |
1,325 Sq.Ft. |
East |
||
2 Bedroom |
1,390 Sq.Ft. |
South East |
||
| Penthouses | ||||
Number of Bedrooms |
Square Footage |
Exposure |
Suite Floor Plan |
|
1 Bedroom |
620 Sq.Ft. |
West |
||
1 Bedroom + Den |
620 Sq.Ft. |
West |
||
1 Bedroom |
697 Sq.Ft. |
East |
||
1 Bedroom + Media |
747 Sq.Ft. |
East |
||
2 Bedroom |
929 Sq.Ft. |
East |
||
2 Bedroom |
1,179 Sq.Ft. |
East |
||
2 Bedroom |
1,276 Sq.Ft. |
East |
||
2 Bedroom + Den |
1,536 Sq.Ft. |
North East |
||
2 Bedroom + Den |
1,570 Sq.Ft. |
West |
||
2 Bedroom + Den |
1,640 Sq.Ft. |
North West |
||
2 Bedroom + Den |
1,655 Sq.Ft. |
South East |
||
2 Bedroom + Den |
1,738 Sq.Ft. |
South West |
||
2 Bedroom + Den |
1,741 Sq.Ft. |
North East |
||
2 Bedroom + Den |
1,884 Sq.Ft. |
North West |
||
2 Bedroom + Den |
1,920 Sq.Ft. |
South East |
||
2 Bedroom + Den |
1,999 Sq.Ft. |
South West |
||
3 Bedroom + Den |
2,006 Sq.Ft. |
East |
||
2 Bedroom + Den + Office |
2,184 Sq.Ft. |
South East |
||
2 Bedroom + Den |
2,233 Sq.Ft. |
North East |
||
2 Bedroom + Den |
2,431 Sq.Ft. |
North West |
||
3 Bedroom + Den |
2,441 Sq.Ft. |
South East |
||
 |
||||
| Exterior | ||||
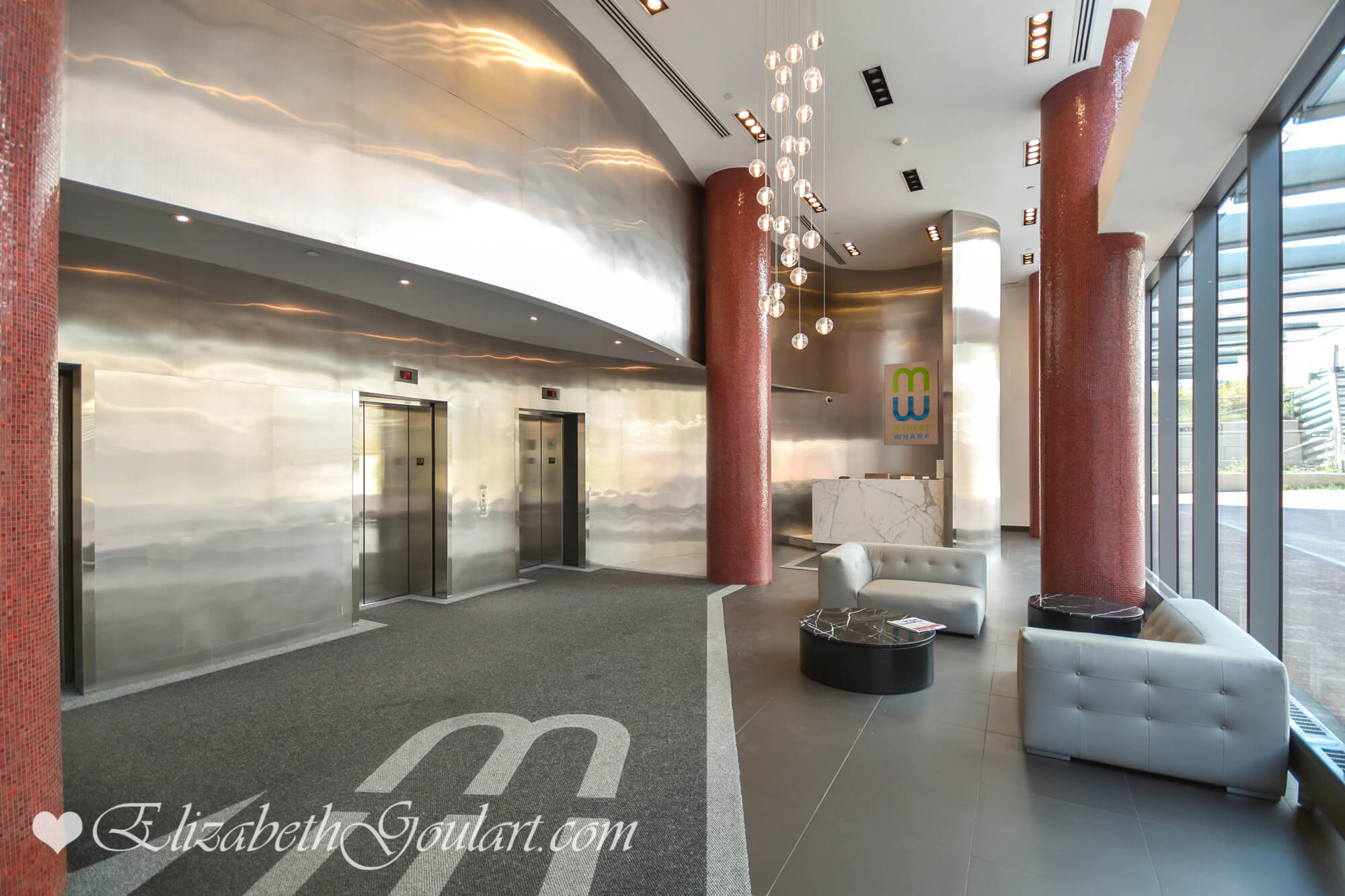 |
||||
| Ground Floor - Lobby | ||||
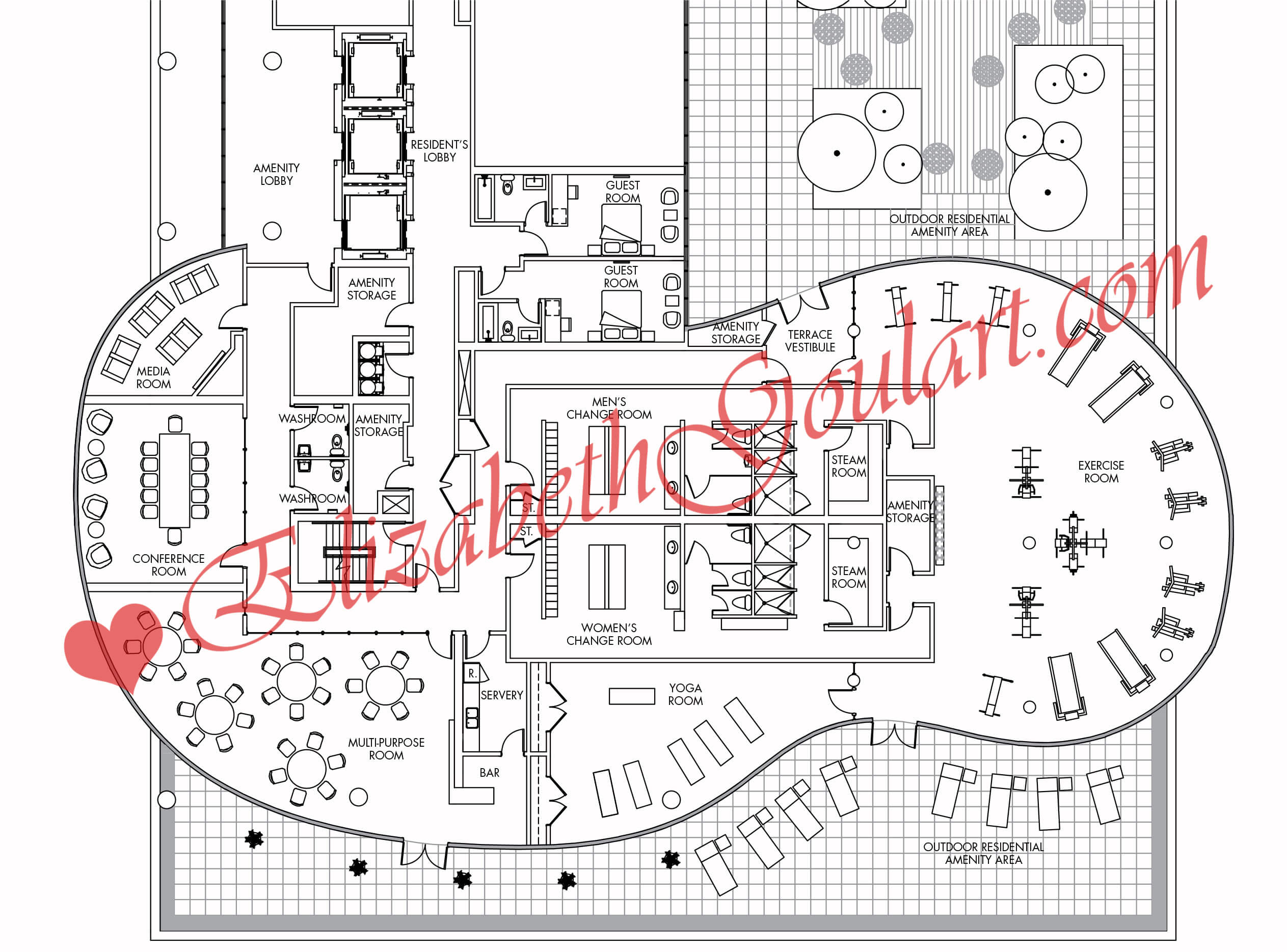 |
||||
| 6th Floor - Amenities Floor Key | ||||
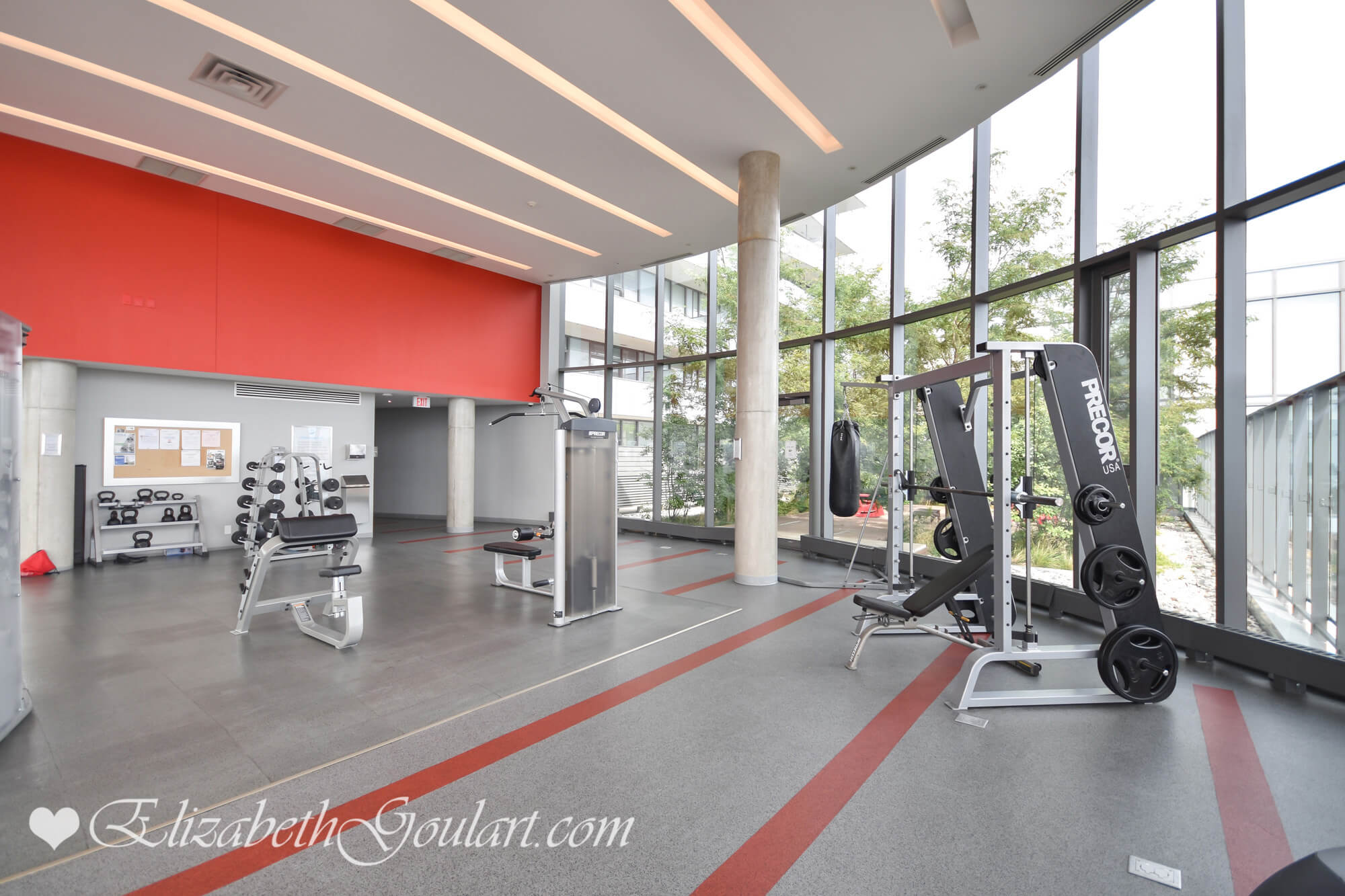 |
||||
| 6th Floor - Gym and Fitness Area | ||||
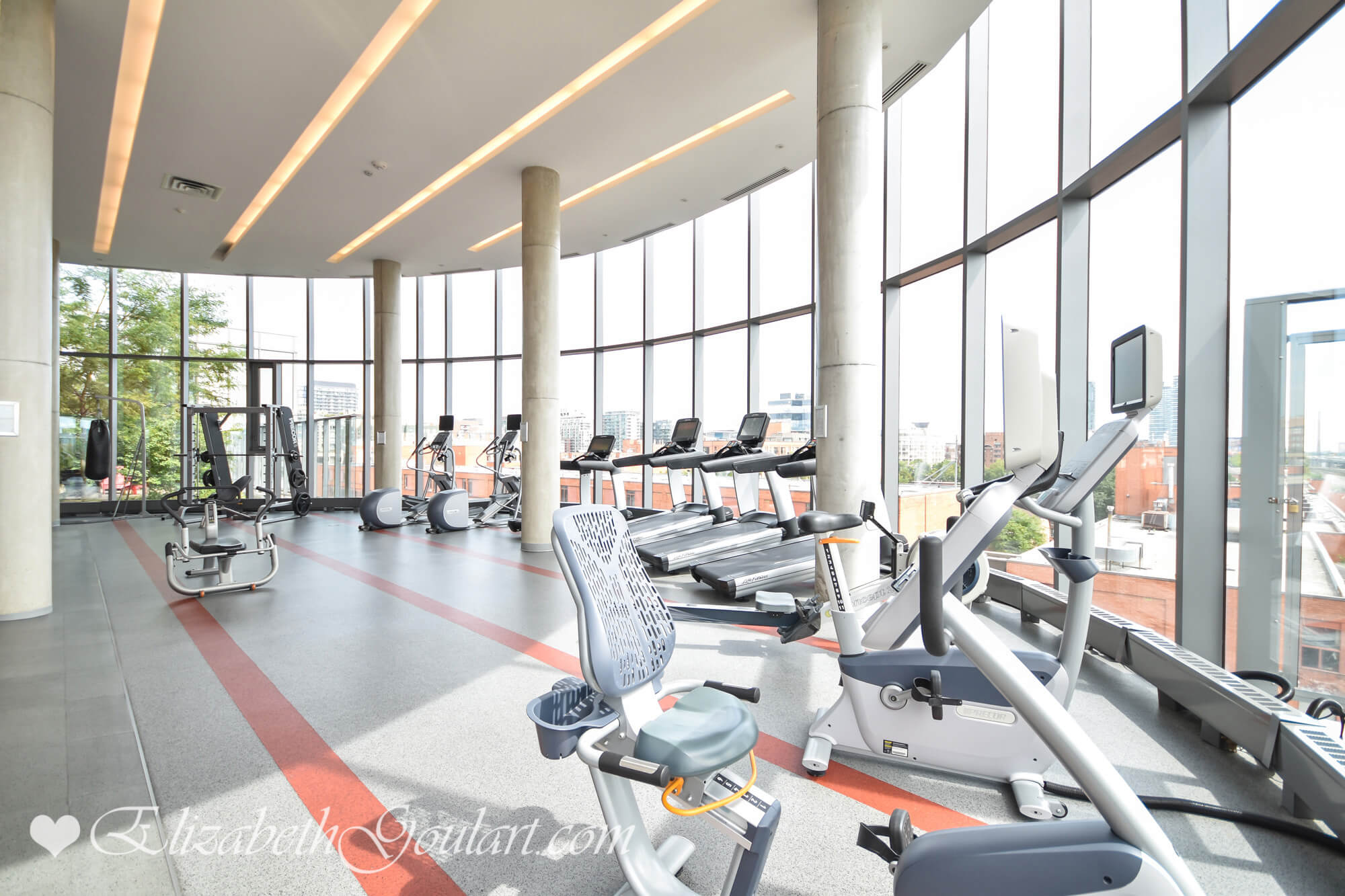 |
||||
| 6th Floor - Gym and Fitness Area | ||||
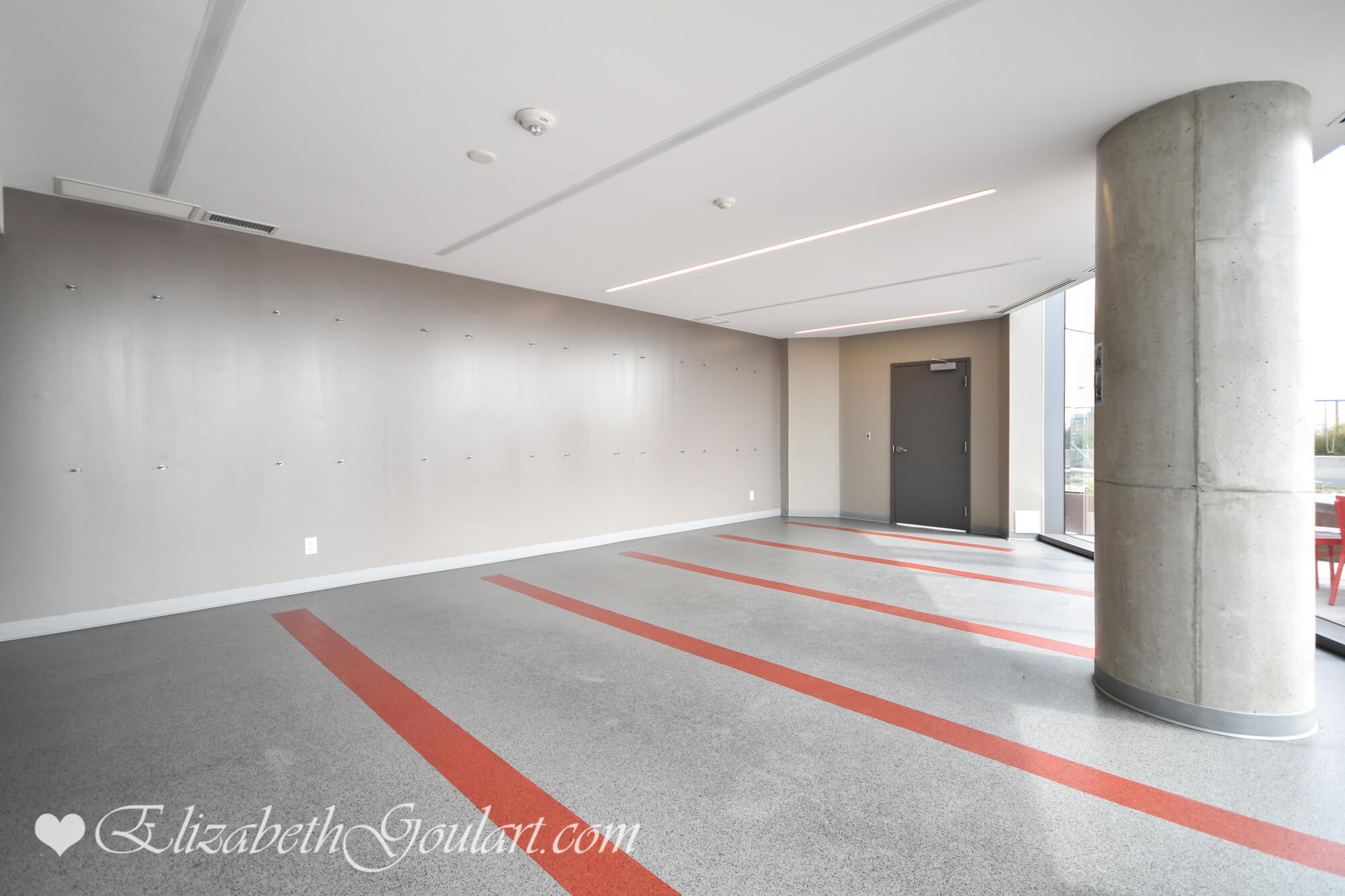 |
||||
| 6th Floor - Yoga Studio | ||||
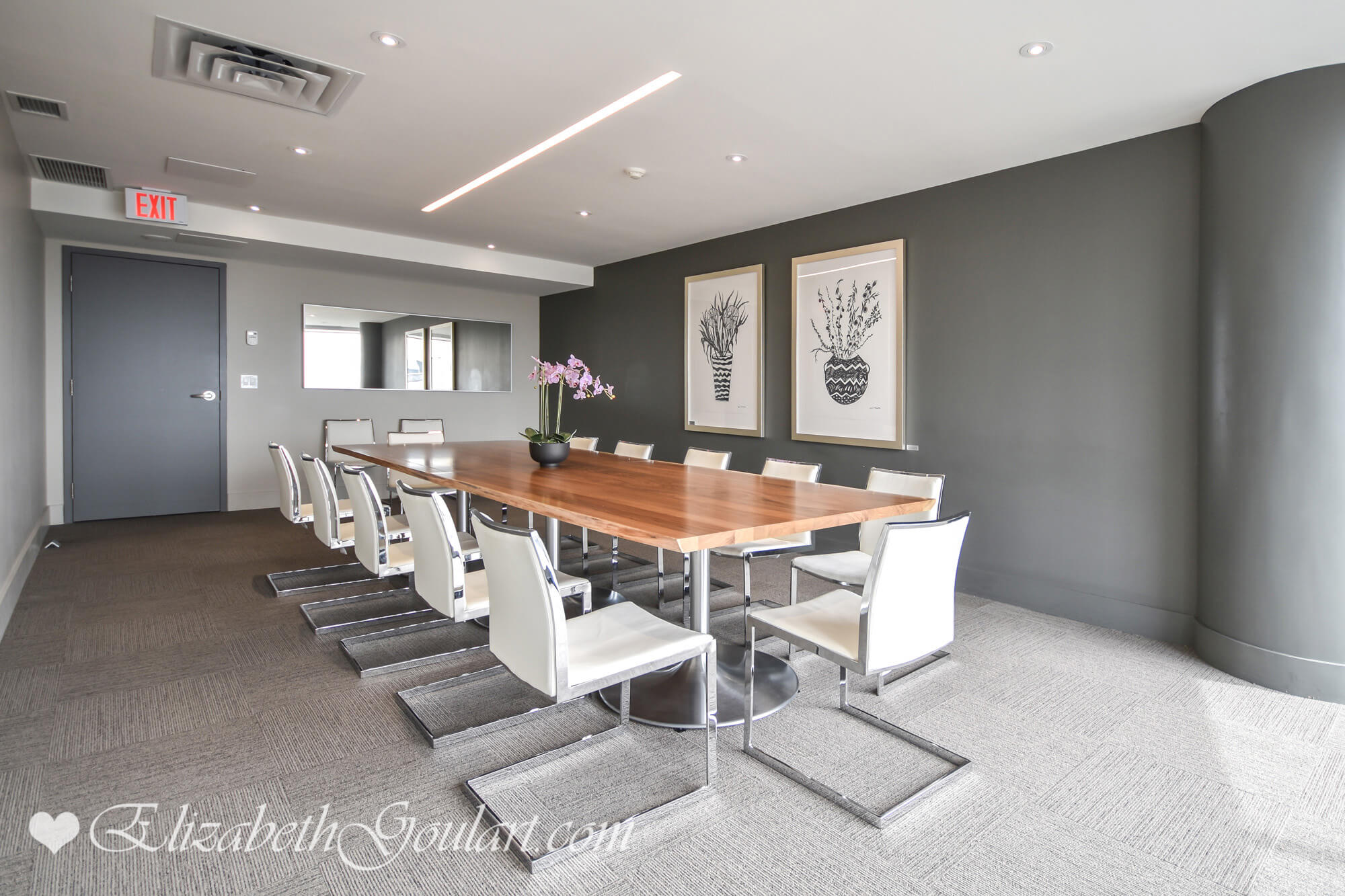 |
||||
| 6th Floor - Boardroom | ||||
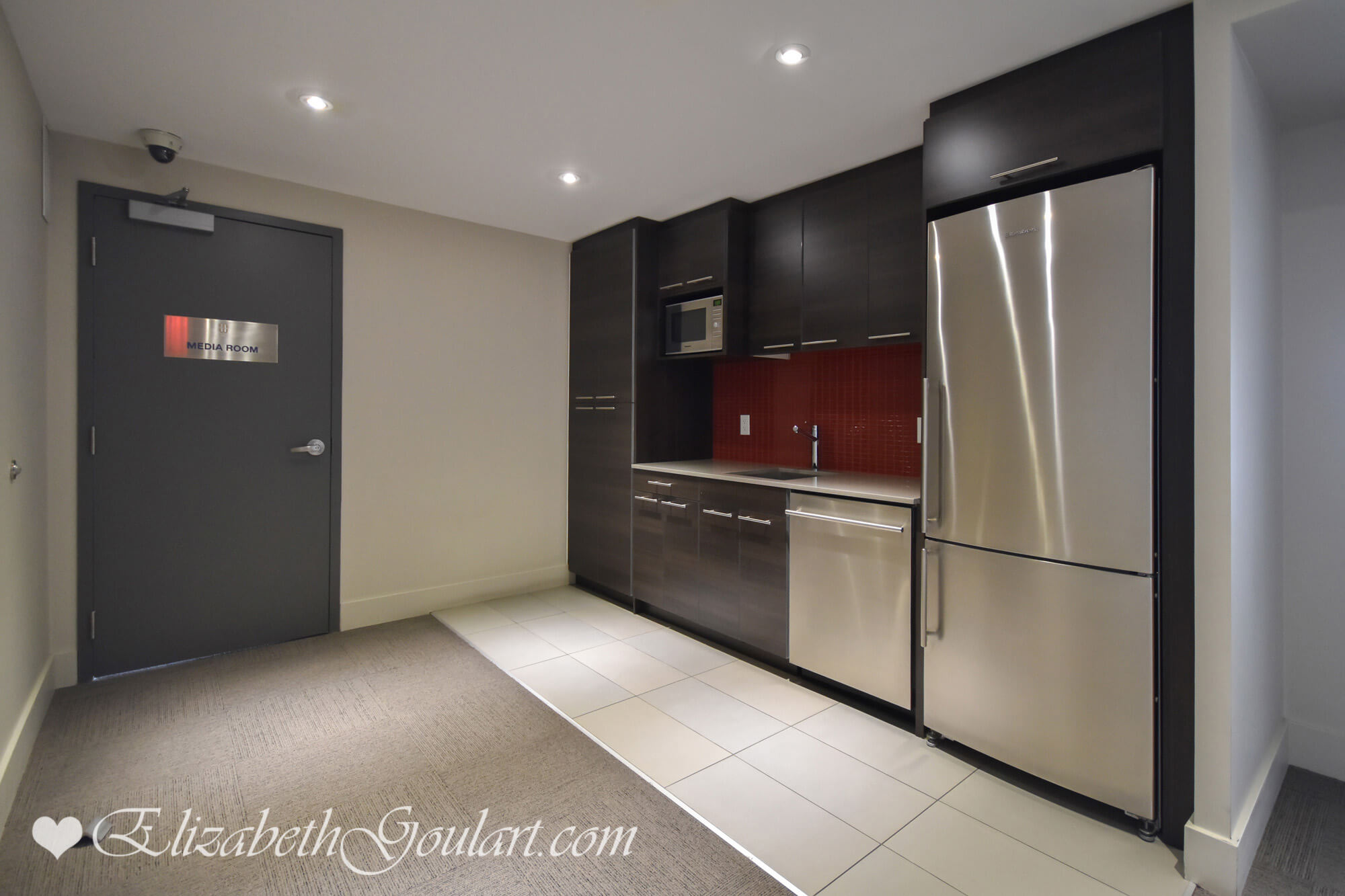 |
||||
| 6th Floor - Boardroom Kitchen | ||||
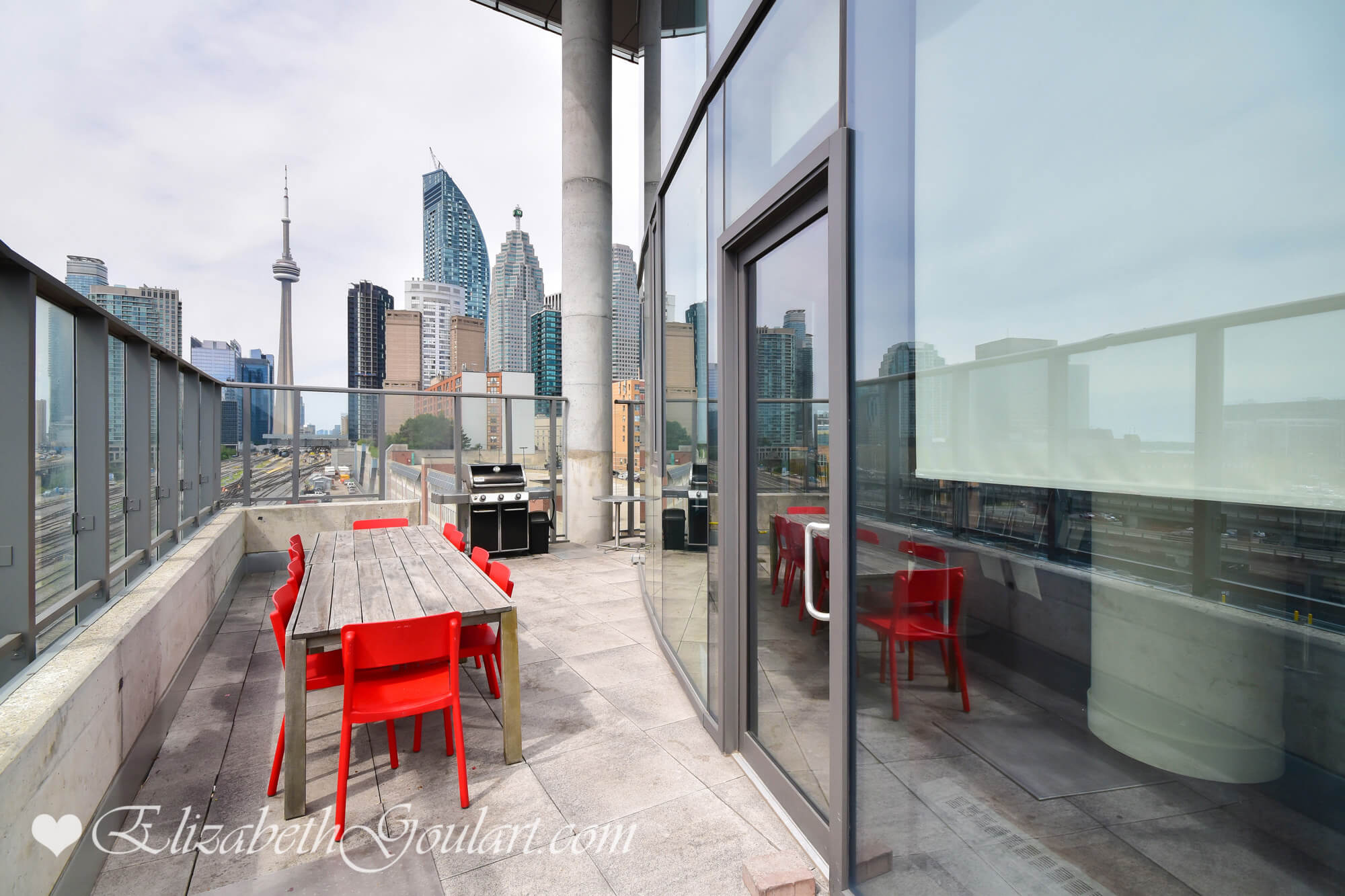 |
||||
| 6th Floor - Barbecue Area | ||||
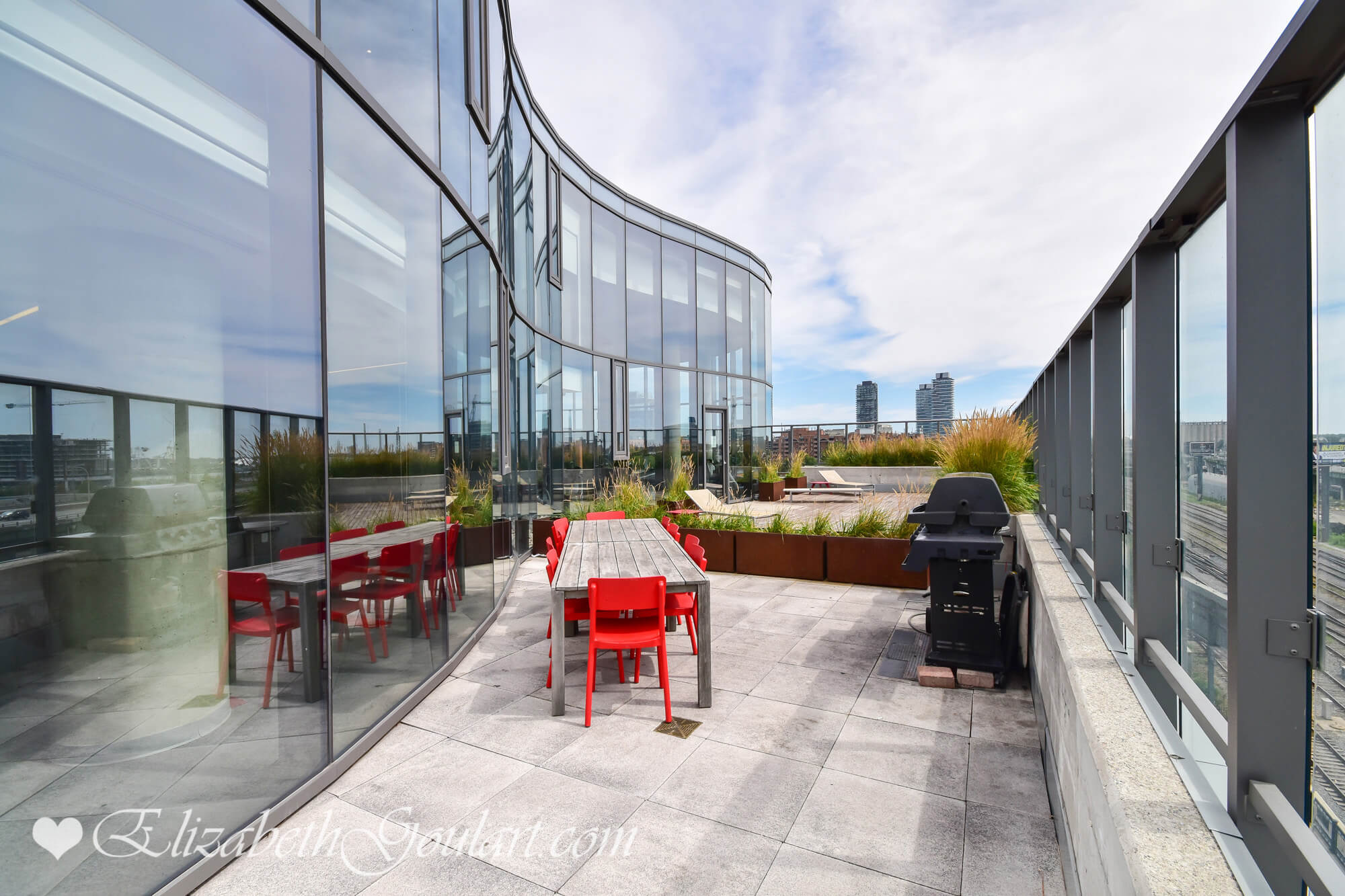 |
||||
| 6th Floor - Barbecue Area | ||||
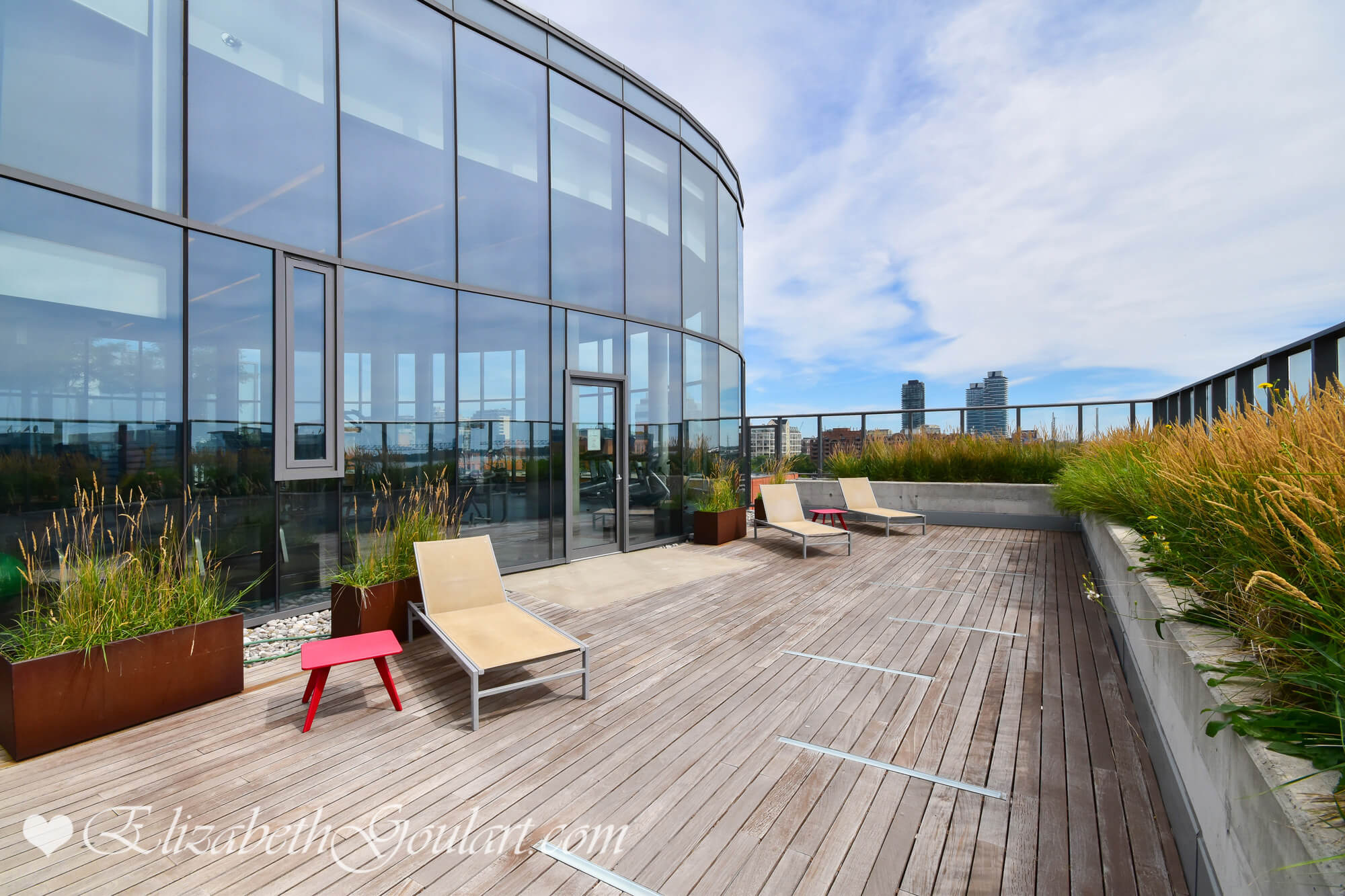 |
||||
| 6th Floor - Outdoor Terrace | ||||
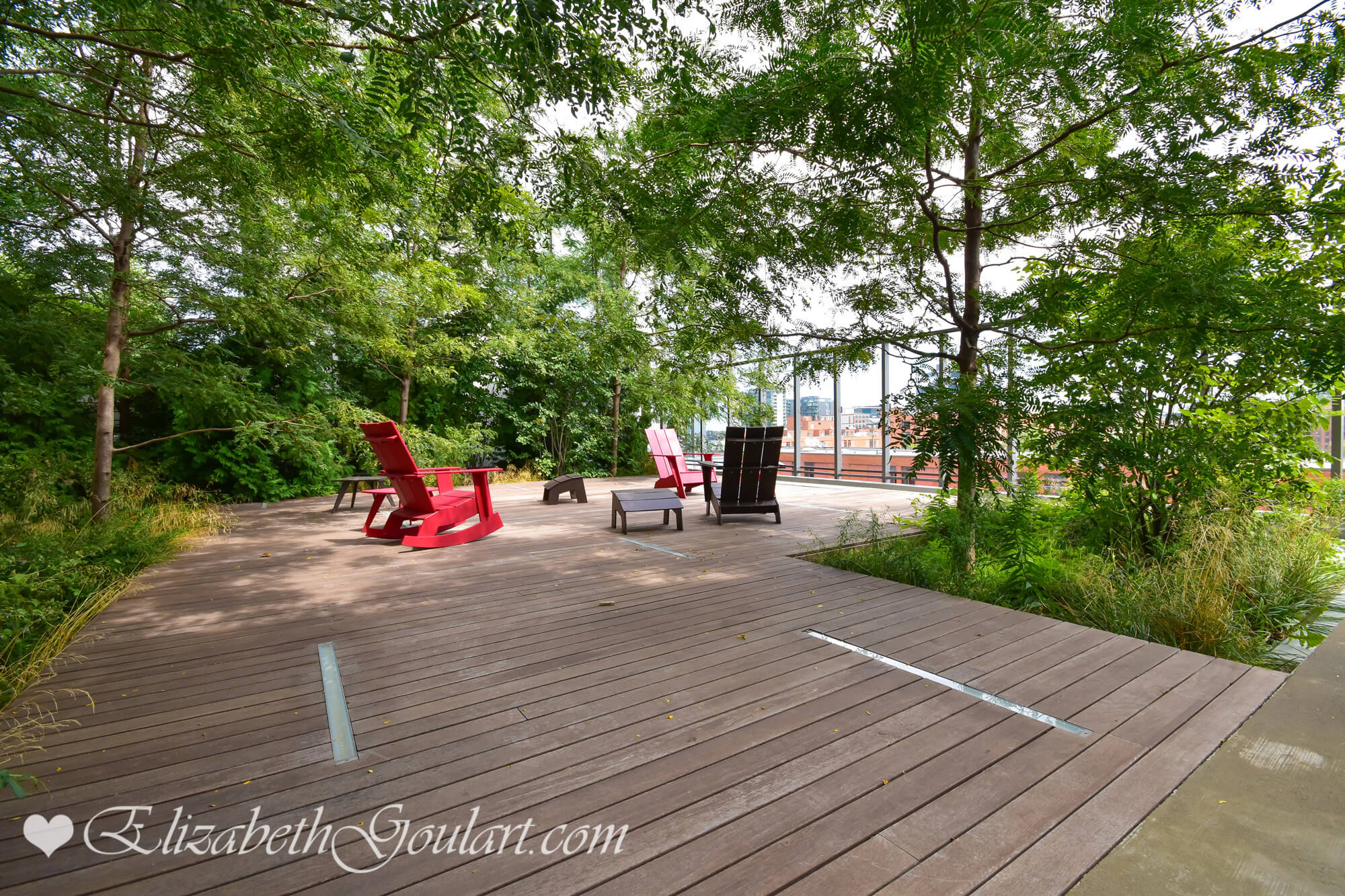 |
||||
| 6th Floor - Urban Oasis | ||||
 |
||||
| Union Station | ||||
 |
||||
| Scotiabank Arena | ||||
 |
||||
| CN Tower and Rogers Centre | ||||
 |
||||
| Ripley's Aquarium | ||||
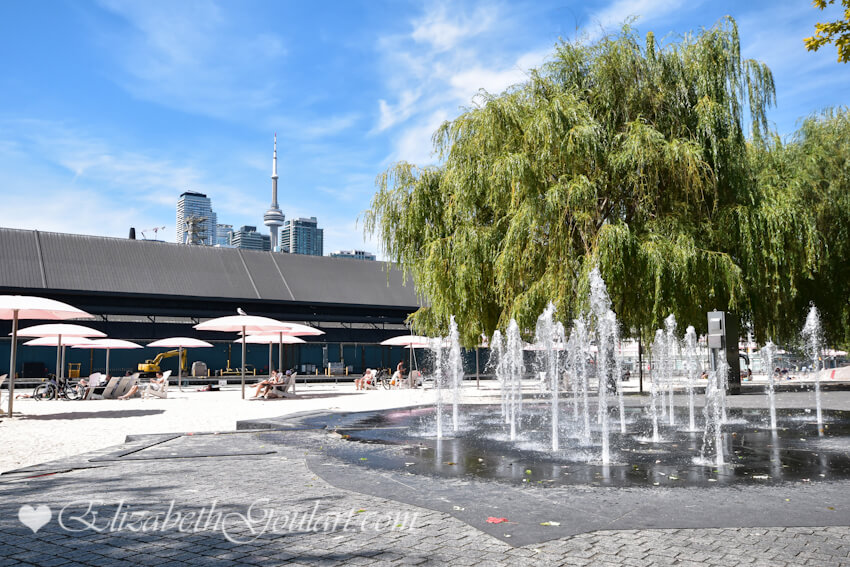 |
||||
| Sugar Beach | ||||
 |
||||
St. Lawrence Market |
||||
 |
||||
Farm Boy - Queens Quay East |
||||
 |
||||
| Loblaws - Queens Quay East | ||||
 |
||||
Financial District |
||||
 |
||||
| Toronto Harbourfront | ||||
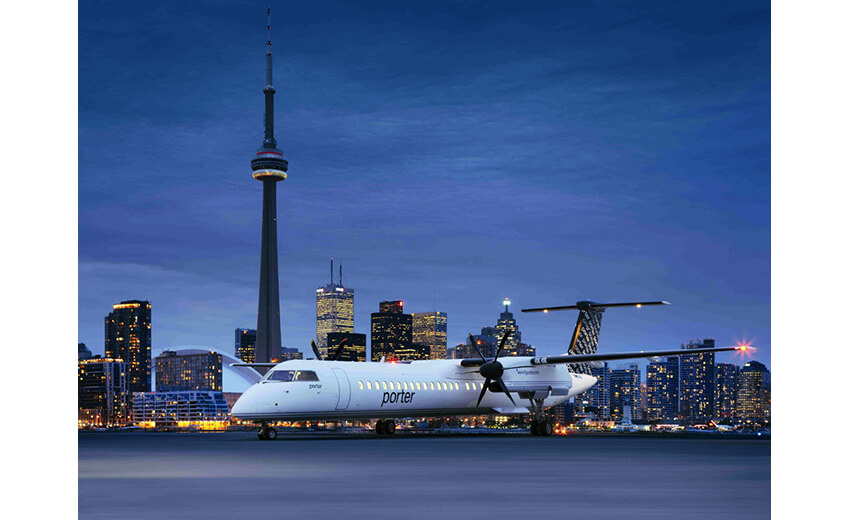 |
||||
| Toronto Billy Bishop Island Airport | ||||
| Back To Top | ||||
|
|
|
|
|
|

