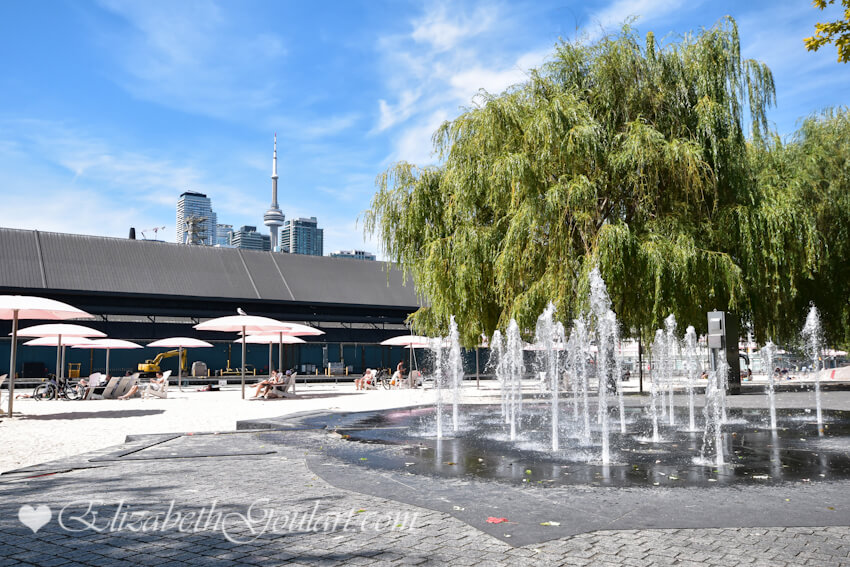| |||||||||||||||||||||||||||||||||||
 |
|||
Number of Bedrooms |
Square Footage |
Exposure |
Suite Floor Plan |
1 Bedroom |
462 Sq.Ft. |
North |
|
1 Bedroom |
477 Sq.Ft. |
North |
|
1 Bedroom |
521 Sq.Ft. |
North |
|
1 Bedroom |
523 Sq.Ft. |
North |
|
1 Bedroom |
524 Sq.Ft. |
East |
|
1 Bedroom |
545 Sq.Ft. |
South West |
|
1 Bedroom |
549 Sq.Ft. |
East |
|
1 Bedroom |
554 Sq.Ft. |
North |
|
1 Bedroom |
563 Sq.Ft. |
South West |
|
1 Bedroom |
568 Sq.Ft. |
South East |
|
1 Bedroom + Den |
586 Sq.Ft. |
North |
|
1 Bedroom |
593 Sq.Ft. |
South East |
|
1 Bedroom |
614 Sq.Ft. |
South West |
|
1 Bedroom |
643 Sq.Ft. |
North West |
|
1 Bedroom |
651 Sq.Ft. |
South East |
|
1 Bedroom + Den |
661 Sq.Ft. |
West |
|
1 Bedroom + Den |
667 Sq.Ft. |
South East |
|
1 Bedroom + Den |
668 Sq.Ft. |
West |
|
1 Bedroom + Den |
680 Sq.Ft. |
West |
|
1 Bedroom + Den |
680 Sq.Ft. |
West |
|
1 Bedroom + Den |
696 Sq.Ft. |
South West |
|
1 Bedroom |
696 Sq.Ft. |
North East |
|
1 Bedroom + Den |
733 Sq.Ft. |
South East |
|
1 Bedroom + Den |
734 Sq.Ft. |
South West |
|
1 Bedroom + Den |
758 Sq.Ft. |
East |
|
1 Bedroom + Den |
790 Sq.Ft. |
East |
|
2 Bedroom |
800 Sq.Ft. |
South East |
|
2 Bedroom |
855 Sq.Ft. |
South West |
|
2 Bedroom |
855 Sq.Ft. |
South East |
|
1 Bedroom + Den |
861 Sq.Ft. |
South West |
|
2 Bedroom |
970 Sq.Ft. |
South East |
|
2 Bedroom |
1,040 Sq.Ft. |
South West |
|
2 Bedroom |
1,102 Sq.Ft. |
East |
|
2 Bedroom + Den |
1,119 Sq.Ft. |
East |
|
2 Bedroom + Den |
1,119 Sq.Ft. |
East |
|
2 Bedroom |
1,153 Sq.Ft. |
East |
|
2 Bedroom |
1,296 Sq.Ft. |
South East |
|
2 Bedroom |
1,380 Sq.Ft. |
South East |
|
2 Bedroom |
1,383 Sq.Ft. |
South |
|
2 Bedroom |
1,420 Sq.Ft. |
West |
|
2 Bedroom |
1,462 Sq.Ft. |
South East |
|
2 Bedroom + Den |
1,465 Sq.Ft. |
South |
|
2 Bedroom |
1,465 Sq.Ft. |
South East |
|
2 Bedroom |
1,470 Sq.Ft. |
South East |
|
2 Bedroom + Den |
1,499 Sq.Ft. |
South West |
|
2 Bedroom |
1,529 Sq.Ft. |
South East |
|
2 Bedroom + Den |
1,923 Sq.Ft. |
East |
|
2 Bedroom + Den |
2,376 Sq.Ft. |
East South West |
|
3 Bedroom |
2,502 Sq.Ft. |
East South West |
|
2 Bedroom + Den |
2,522 Sq.Ft. |
South West |
|
2 Bedroom + Family |
2,794 Sq.Ft. |
South East |
|
3 Bedroom + Den |
2,804 Sq.Ft. |
East South West |
|
2 Bedroom |
2,880 Sq.Ft. |
East South West |
|
2 Bedroom + Family |
3,447 Sq.Ft. |
North South |
|
3 Bedroom + Family |
3,771 Sq.Ft. |
North South |
|
|
|||
 |
|
| Area Map | |
 |
|
| P1 - Amenity Floor Key | |
 |
|
| Ground Floor - Amenity Floor Key | |
 |
|
| 2nd Floor - Amenity Floor Key | |
 |
|
| Building Entrance | |
 |
|
| Ground Floor - Lobby | |
 |
|
| P1 Level - Gym and Fitness Area | |
 |
|
| P1 Level - Spin Room | |
 |
|
| P1 Level - Yoga Studio | |
 |
|
| P1 Level - Sauna | |
 |
|
| P1 Level - Theatre Room | |
 |
|
| 2nd Floor - Outdoor Pool | |
 |
|
| 2nd Floor - Billiards | |
 |
|
| 2nd Floor - Party Room | |
 |
|
| 2nd Floor - Party Room | |
 |
|
| Aerial Overview | |
 |
|
| Union Station | |
 |
|
| Scotiabank Area | |
 |
|
| Rogers Centre and CN Tower | |
 |
|
| Ripley's Aquarium | |
 |
|
| Farm Boy - Queens Quay East | |
 |
|
| Loblaws - Queens Quay East | |
 |
|
| St. Lawrence Market | |
 |
|
| Sugar Beach | |
 |
|
| Financial District | |
 |
|
| Marina | |
 |
|
| Billy Bishop Island Airport | |
| Back To Top | |
|
|
|
|
|
|
