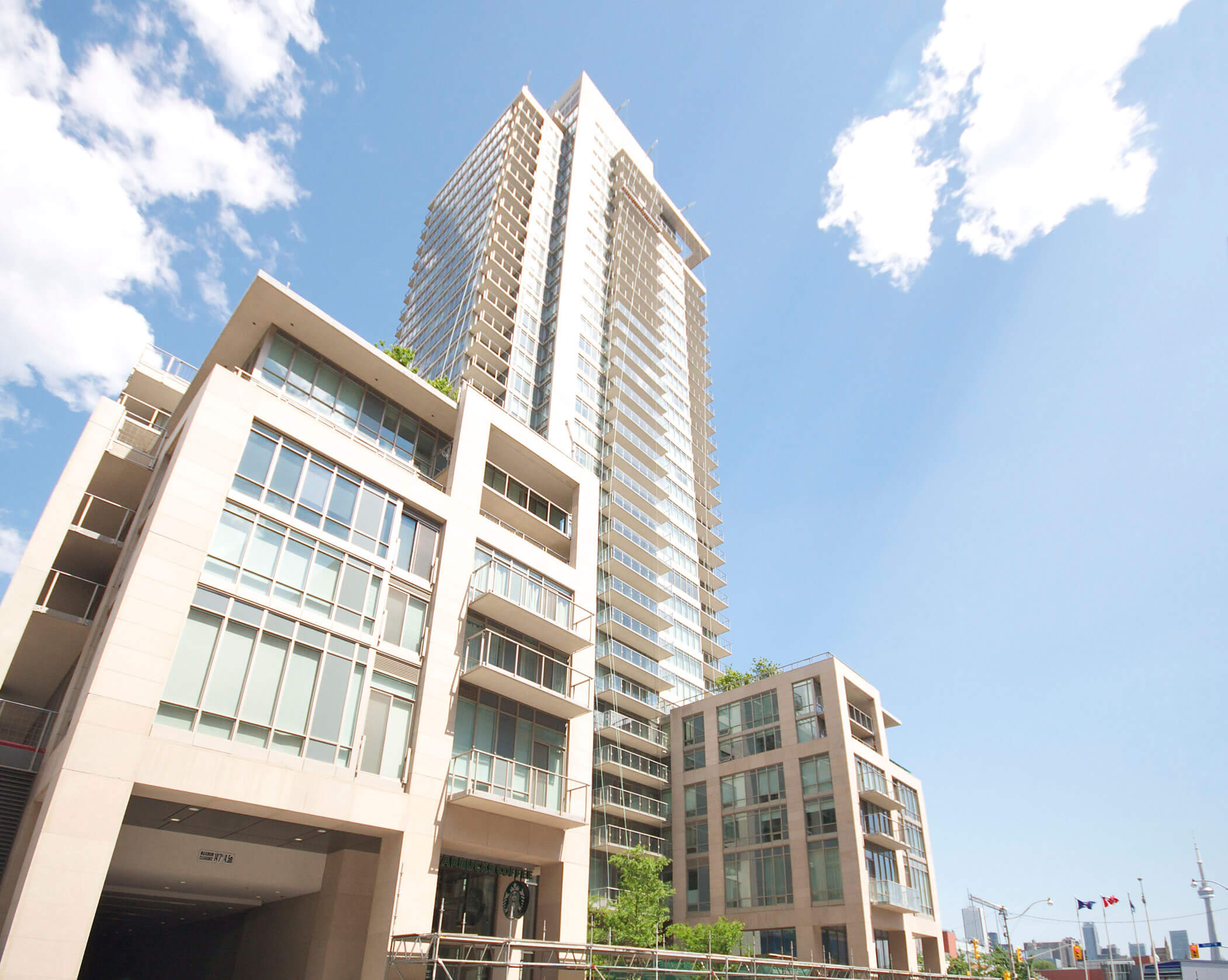| |||||||||||||||||
|
Number of Bedrooms |
Square Footage |
Exposure |
Suite Floor Plan | |
|
1 Bedroom + Den |
597 Sq.Ft. |
East |
||
1 Bedroom |
618 Sq.Ft. |
North |
||
1 Bedroom + Den |
631 Sq.Ft. |
East |
||
1 Bedroom + Den |
640 Sq.Ft. |
South West |
||
1 Bedroom + Den |
648 Sq.Ft. |
East |
||
1 Bedroom + Den |
649 Sq.Ft. |
South |
||
1 Bedroom |
650 Sq.Ft. |
South West |
||
1 Bedroom |
652 Sq.Ft. |
North |
||
1 Bedroom + Den |
659 Sq.Ft. |
East |
||
1 Bedroom + Den |
668 - 670 Sq.Ft. |
South |
||
1 Bedroom + Den |
677 Sq.Ft. |
West |
||
1 Bedroom + Den |
711 Sq.Ft. |
North West |
||
1 Bedroom + Den |
713 Sq.Ft. |
South |
||
1 Bedroom + Den |
713 Sq.Ft. |
South |
||
2 Bedroom |
732 Sq.Ft. |
South |
||
1 Bedroom + Den |
750 Sq.Ft. |
South |
||
2 Bedroom |
777 Sq.Ft. |
South West |
||
2 Bedroom |
798 Sq.Ft. |
South |
||
2 Bedroom |
849 Sq.Ft. |
North |
||
2 Bedroom |
882 Sq.Ft. |
North West |
||
2 Bedroom |
898 Sq.Ft. |
North |
||
2 Bedroom |
946 Sq.Ft. |
North |
||
2 Bedroom |
946 Sq.Ft. |
North |
||
2 Bedroom |
971 Sq.Ft. |
South West |
||
2 Bedroom |
984 Sq.Ft. |
North West |
||
2 Bedroom |
1,015 Sq.Ft. |
South West |
||
2 Bedroom |
1,040 Sq.Ft. |
South |
||
2 Bedroom |
1,050 Sq.Ft. |
West |
||
2 Bedroom + Den |
1,051 Sq.Ft. |
South West |
||
2 Bedroom + Den |
1,051 Sq.Ft. |
South West |
||
2 Bedroom + Den |
1,112 Sq.Ft. |
South |
||
2 Bedroom + Den |
1,122 Sq.Ft. |
West |
||
2 Bedroom |
1,152 Sq.Ft. |
South |
||
2 Bedroom + Den |
1,174 Sq.Ft. |
South West |
||
2 Bedroom + Den |
1,203 Sq.Ft. |
South |
||
2 Bedroom + Den |
1,263 Sq.Ft. |
North East |
||
2 Bedroom + Den |
1,313 Sq.Ft. |
North West |
||
2 Bedroom |
1,317 Sq.Ft. |
North West |
||
2 Bedroom |
1,317 Sq.Ft. |
North West |
||
2 Bedroom + Den |
1,440 Sq.Ft. |
North West |
||
2 Bedroom + Family |
1,521 Sq.Ft. |
South West |
||
2 Bedroom + Den |
1,633 Sq.Ft. |
North East |
||
2 Bedroom + Den |
1,662 Sq.Ft. |
North East |
||
2 Bedroom + Den |
1,664 Sq.Ft. |
North East |
||
2 Bedroom + Family |
1,682 Sq.Ft. |
North West |
||
2 Bedroom + Family |
1,797 Sq.Ft. |
North West |
||
2 Bedroom + Family |
1,797 Sq.Ft. |
North West |
||
2 Bedroom + Den |
1,986 Sq.Ft. |
North West |
||
2 Bedroom + Den |
2,091 Sq.Ft. |
South East |
||
2 Bedroom + Den + Family |
2,200 Sq.Ft. |
South West |
||
2 Bedroom + Den |
2,304 Sq.Ft. |
North East |
||
2 Bedroom + Den |
2,539 Sq.Ft. |
North East South |
||
2 Bedroom + Den |
2,667 Sq.Ft. |
North West South |
||
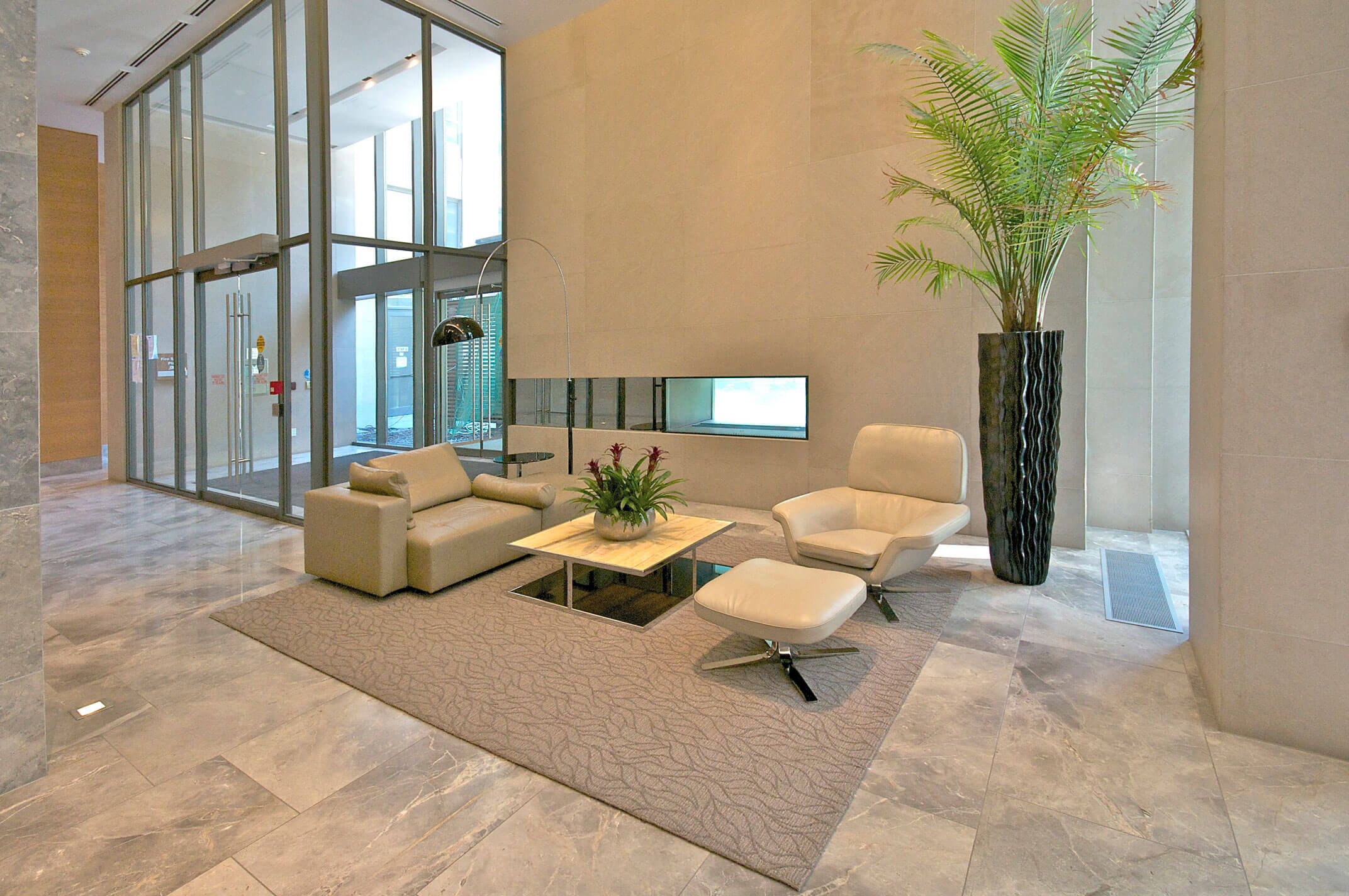 |
||||
| Lobby | ||||
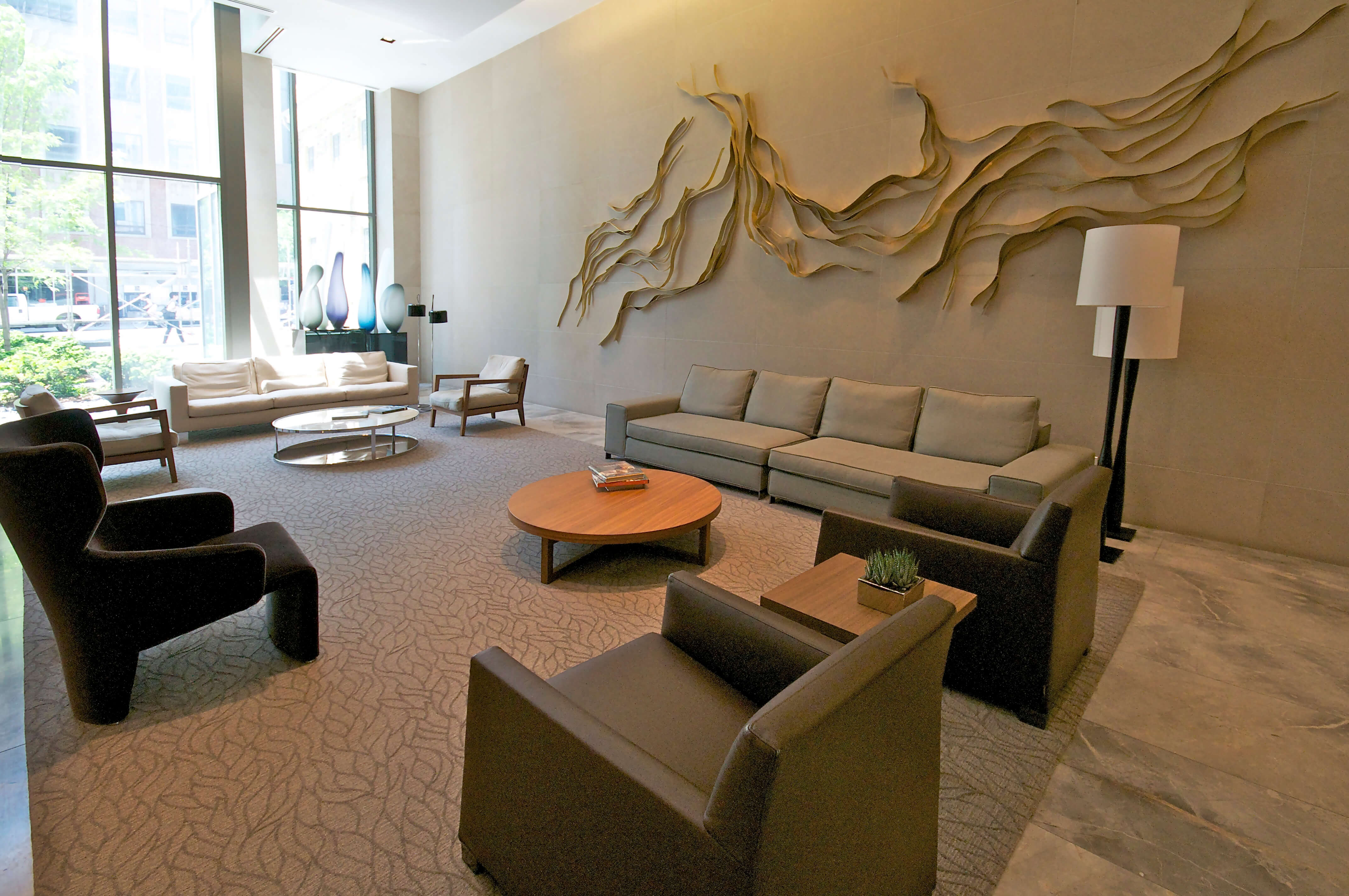 |
||||
| Lobby | ||||
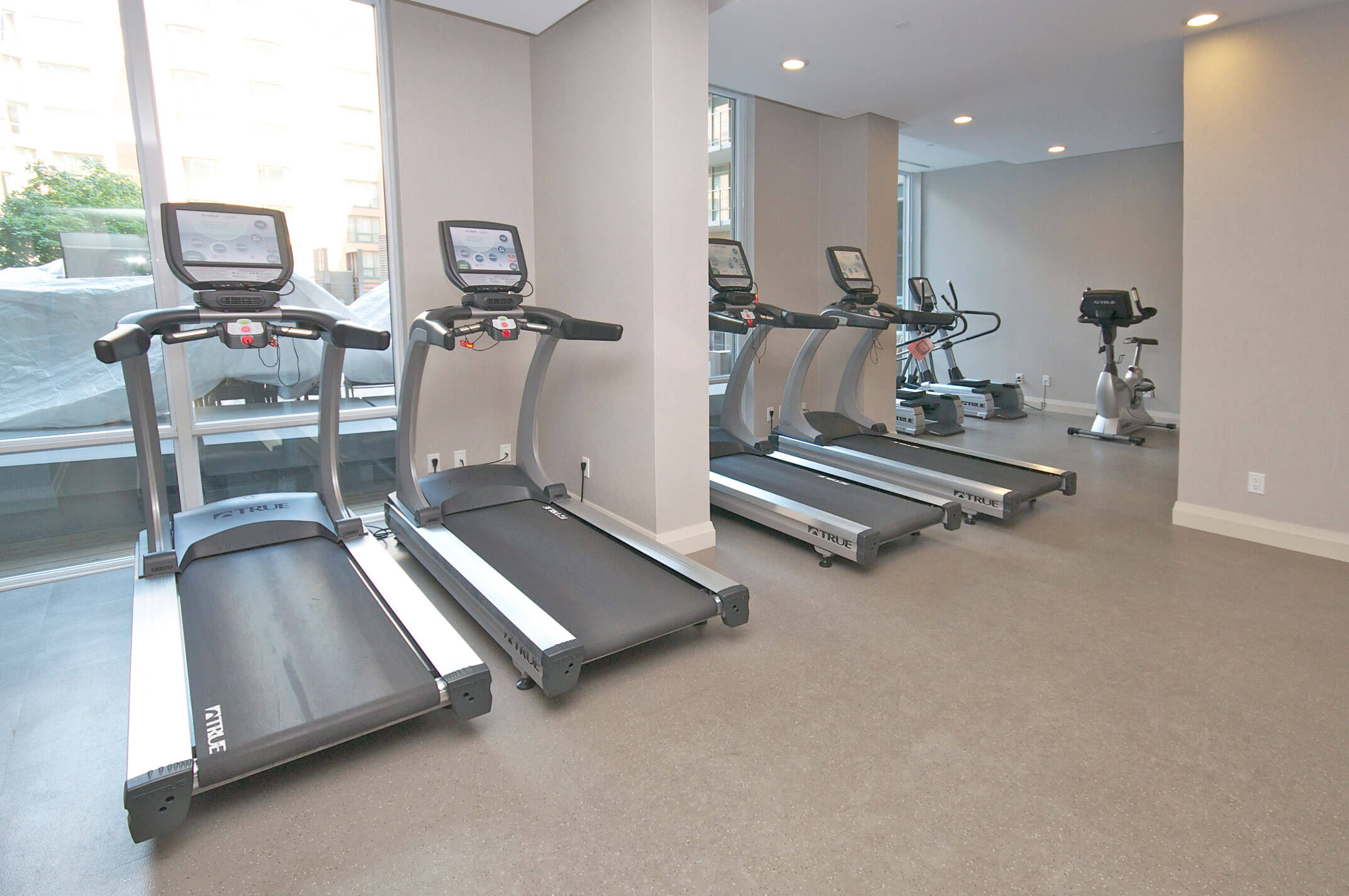 |
||||
| Gym and Fitness Area | ||||
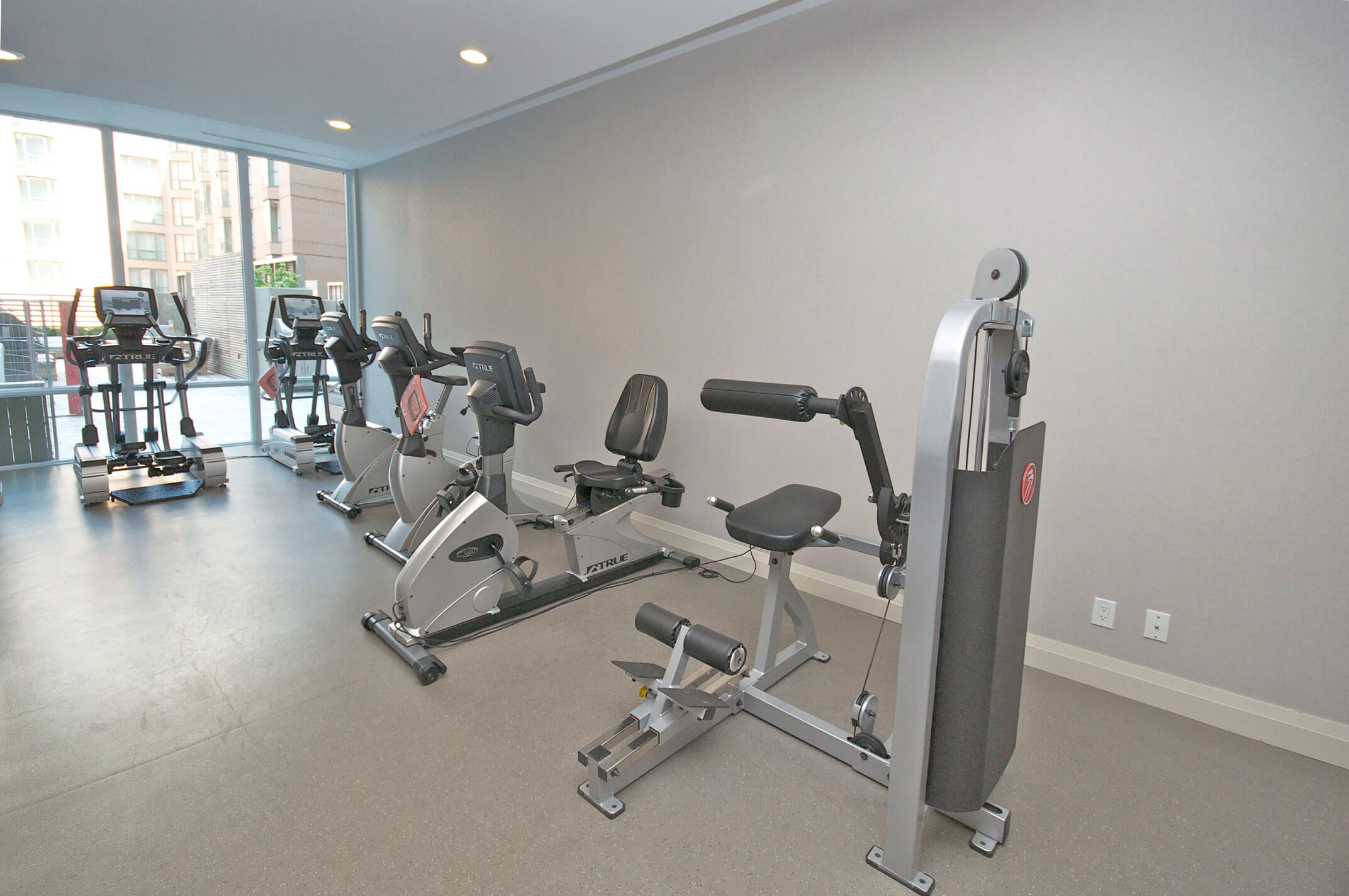 |
||||
| Gym and Fitness Area | ||||
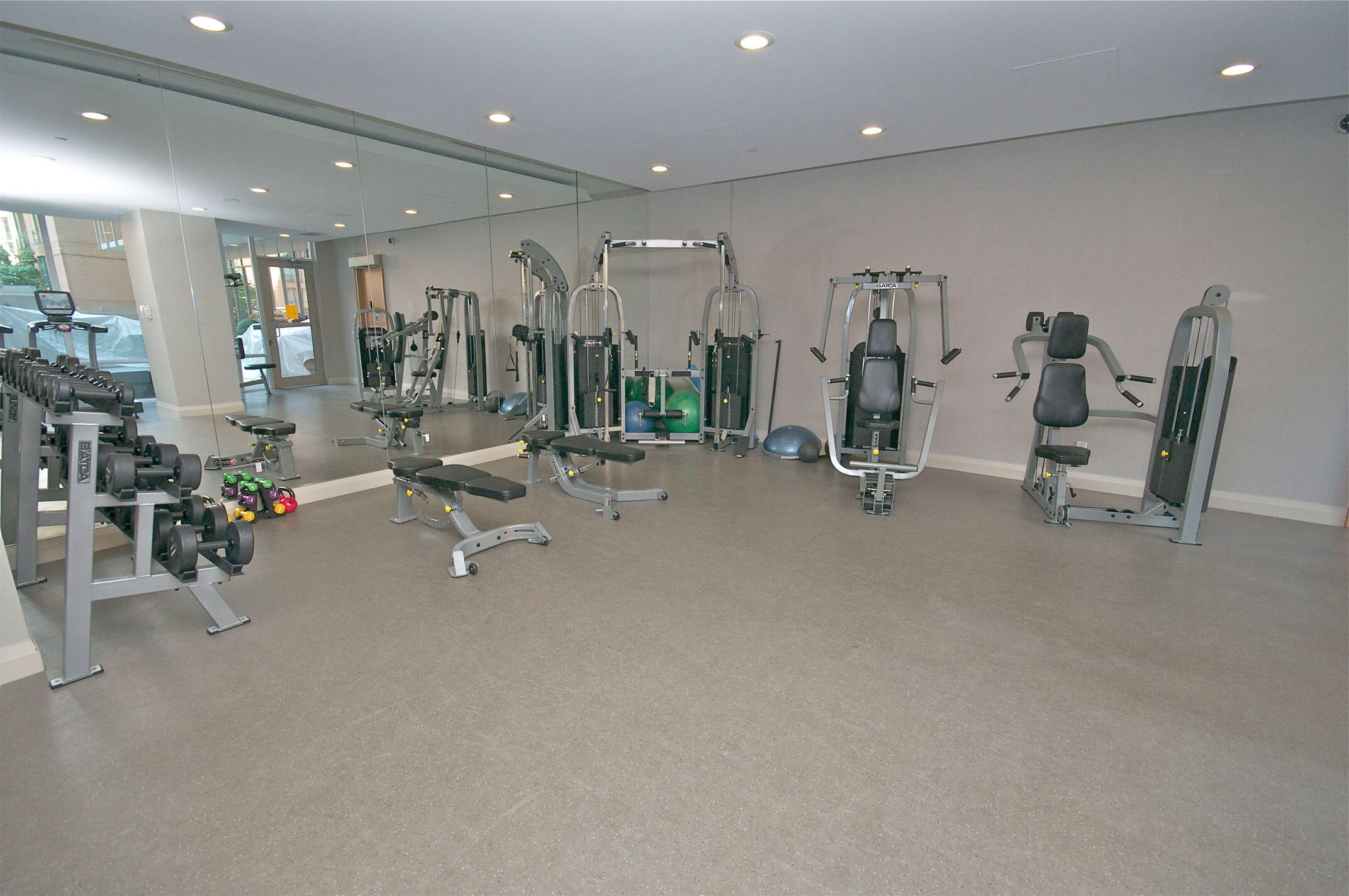 |
||||
| Gym and Fitness Area | ||||
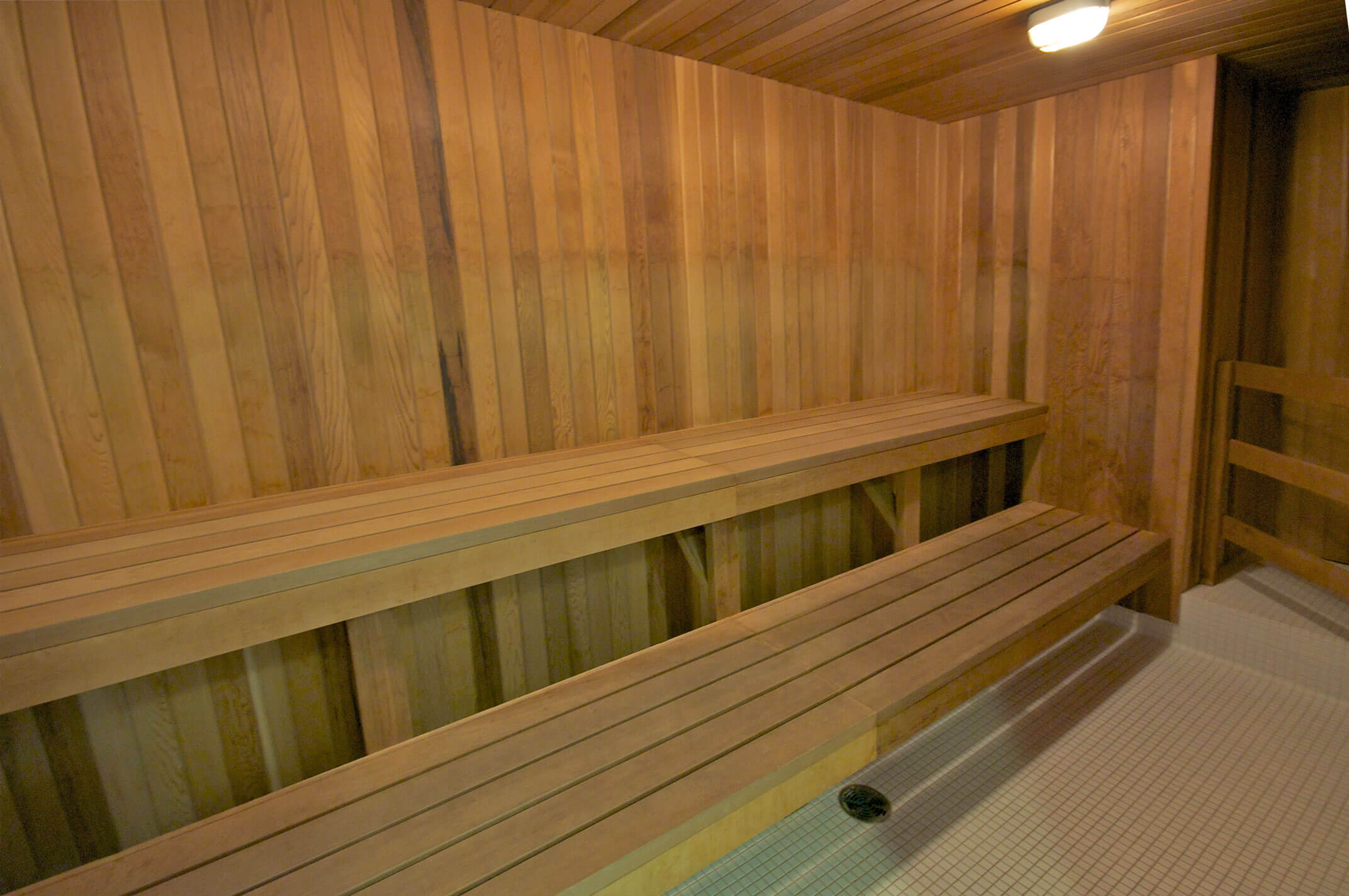 |
||||
| Sauna | ||||
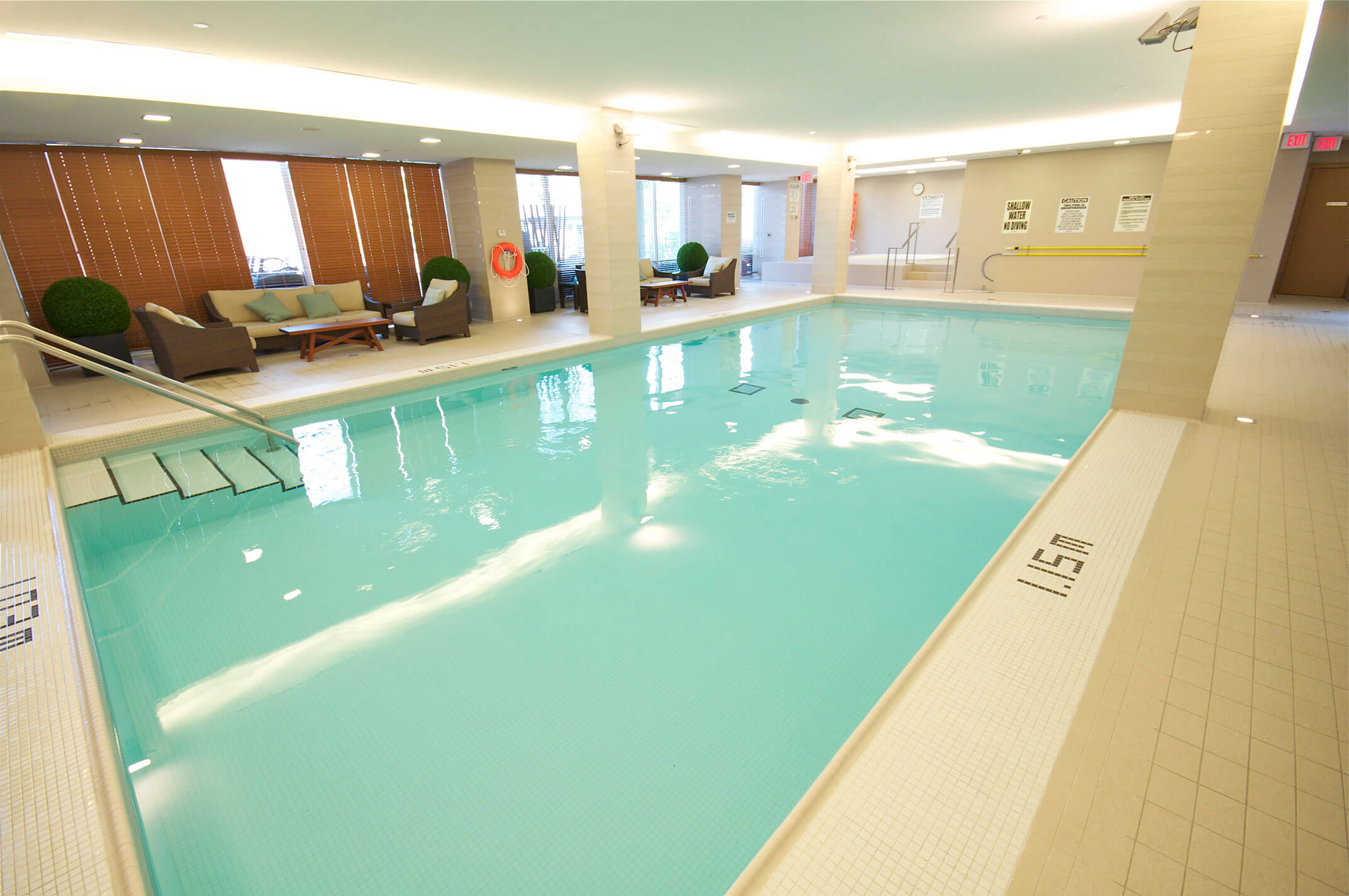 |
||||
| Indoor Pool | ||||
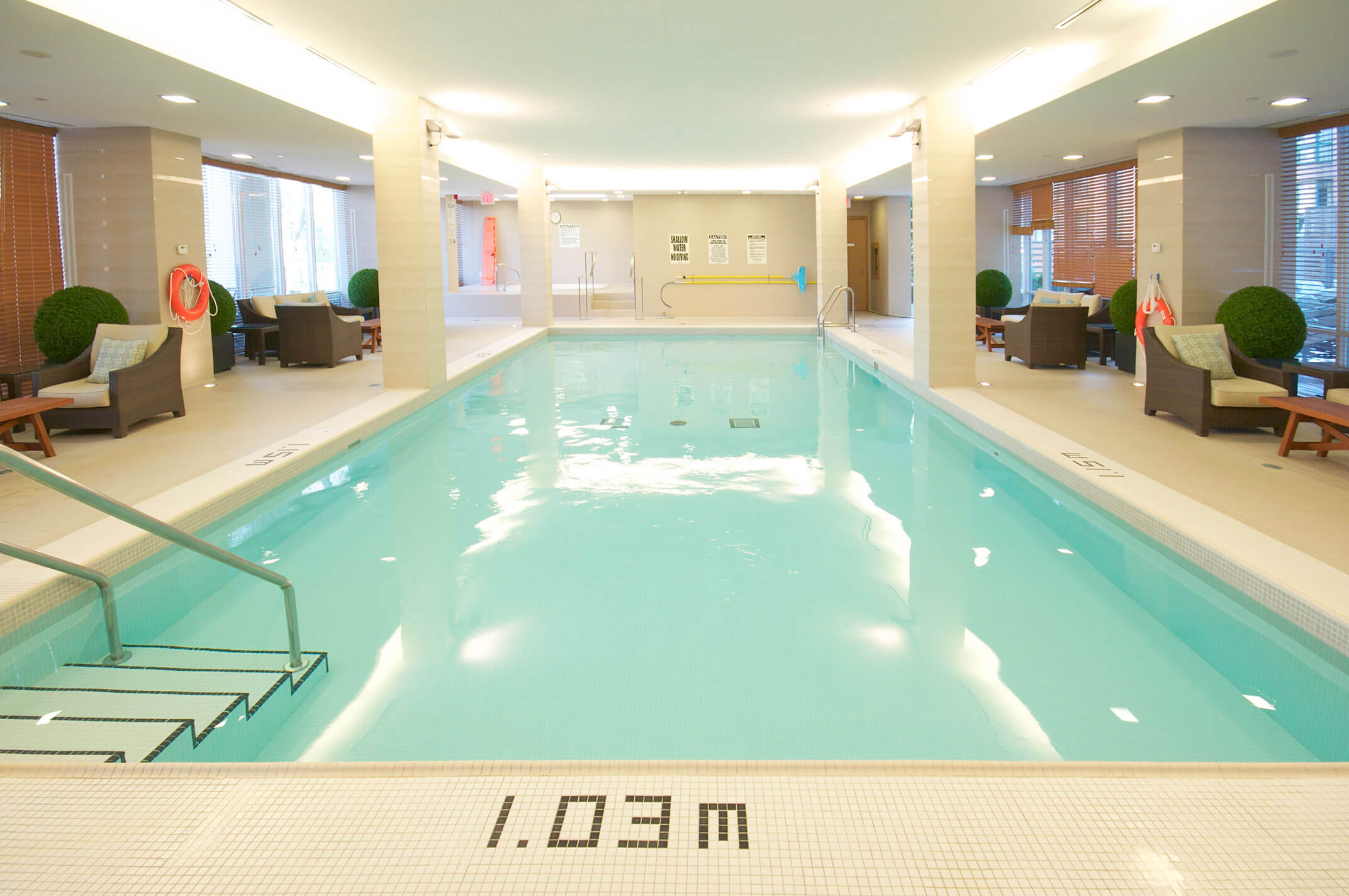 |
||||
| Indoor Pool | ||||
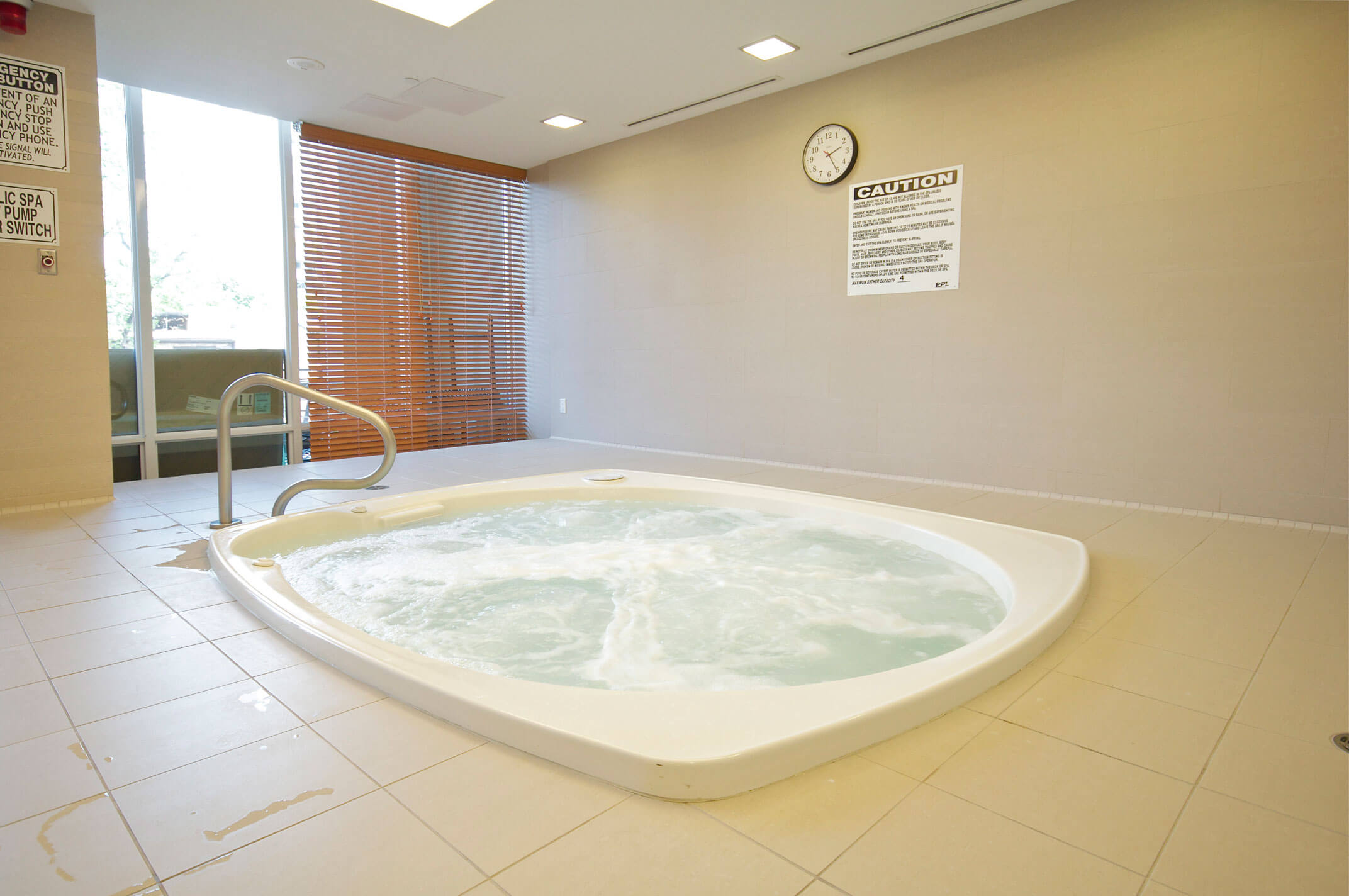 |
||||
| Indoor Jacuzzi | ||||
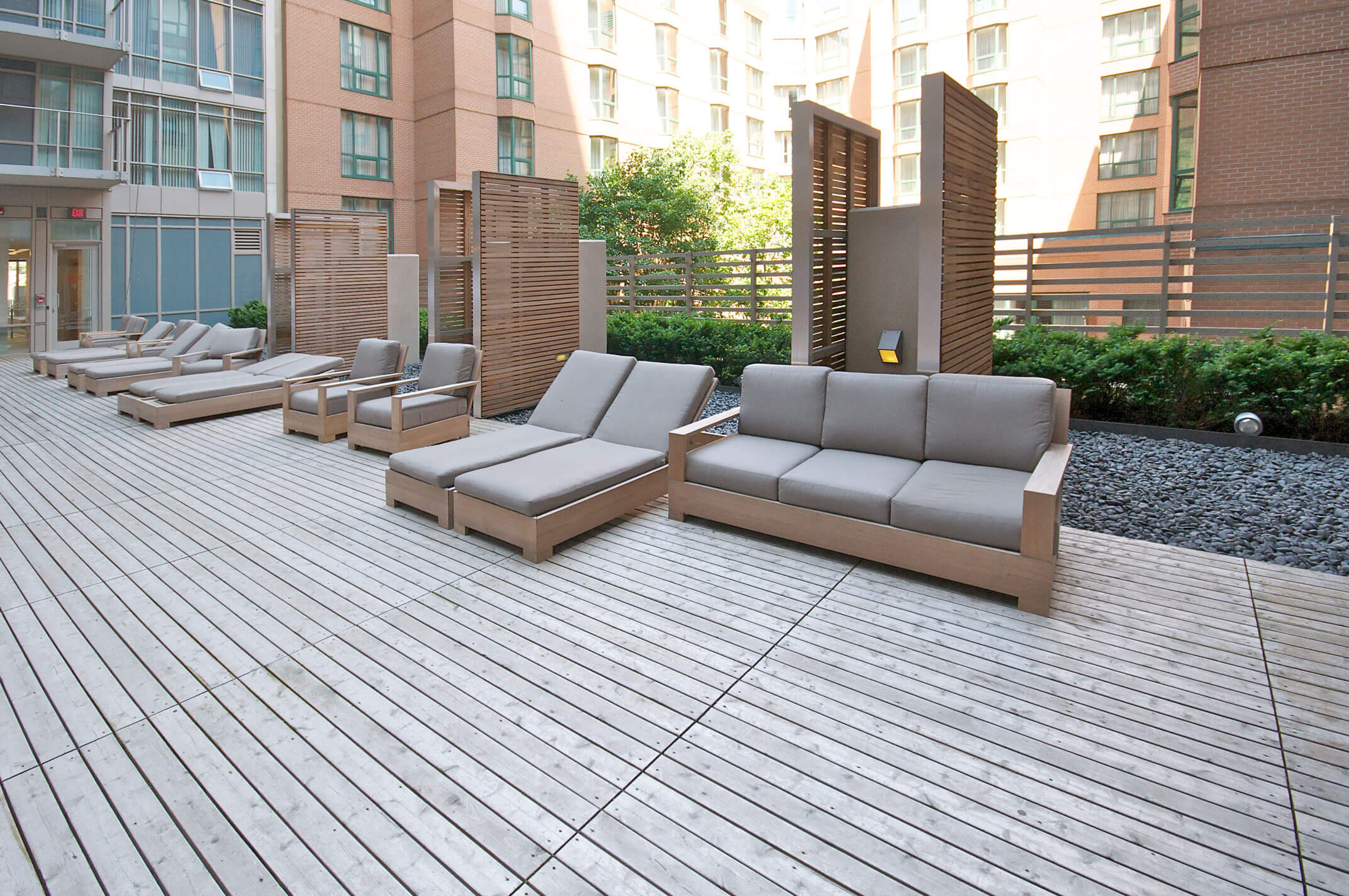 |
||||
| Outdoor Terrace | ||||
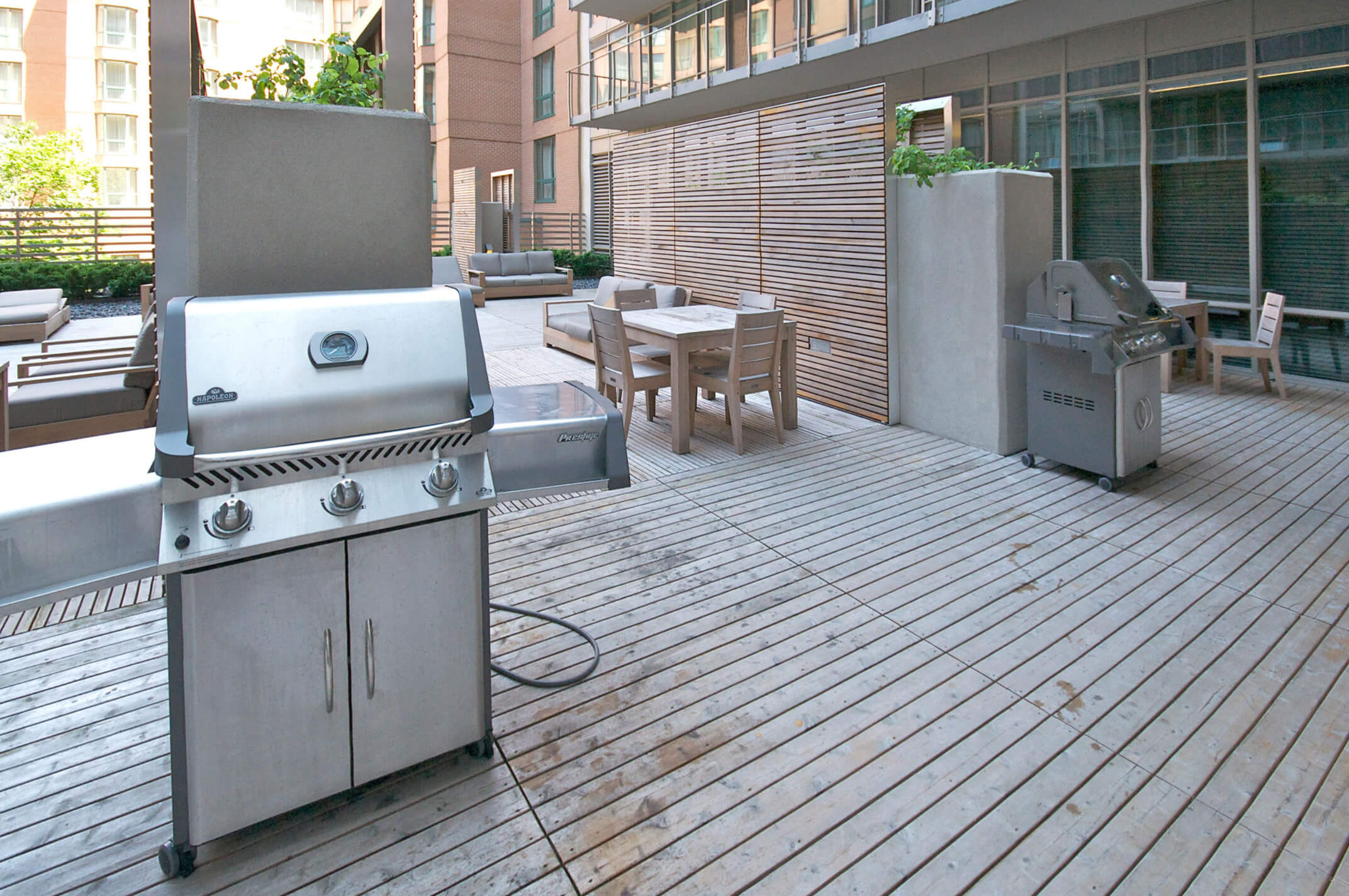 |
||||
| Barbecue Area | ||||
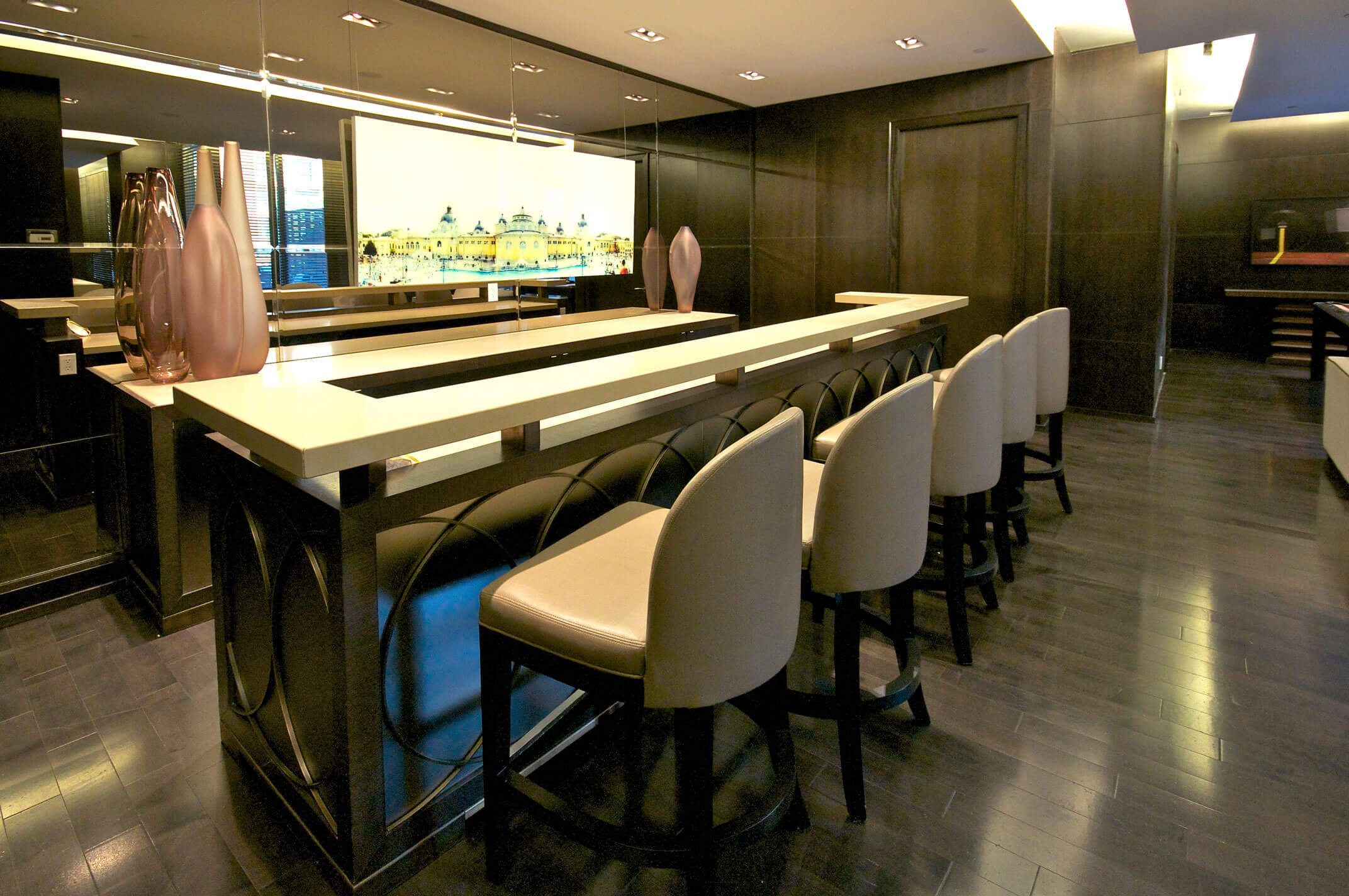 |
||||
| Party Room | ||||
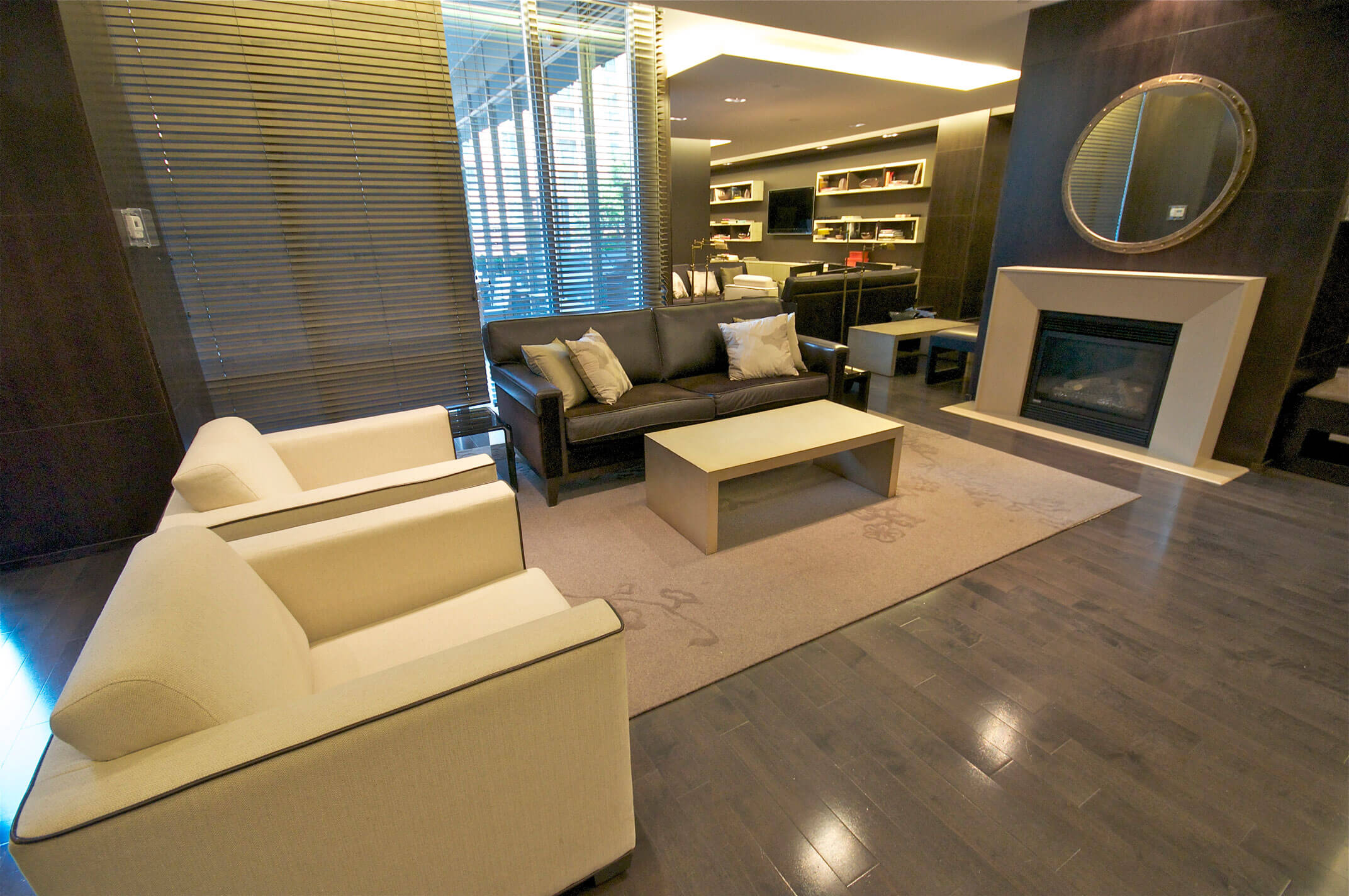 |
||||
| Party Room | ||||
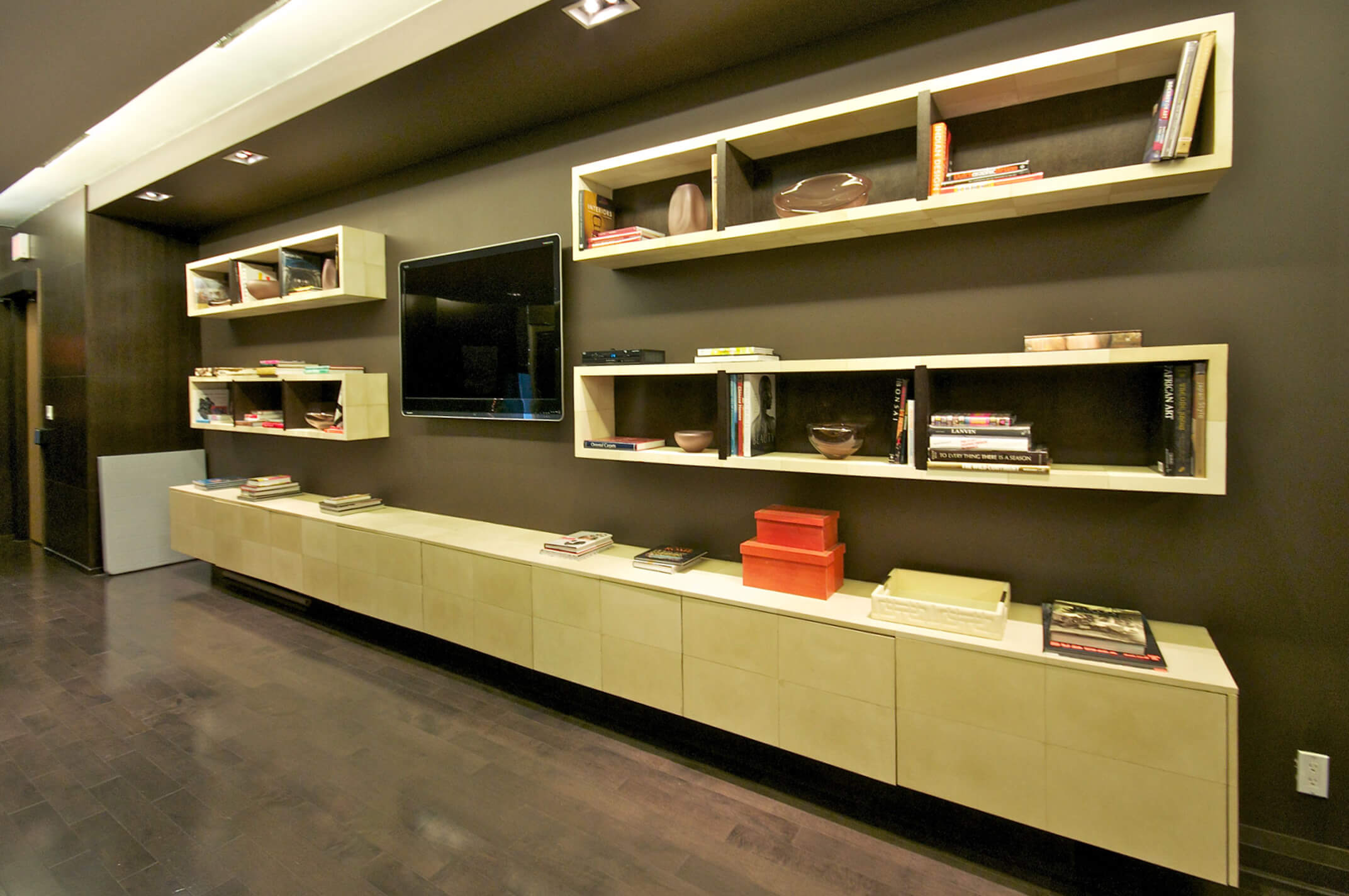 |
||||
| Party Room | ||||
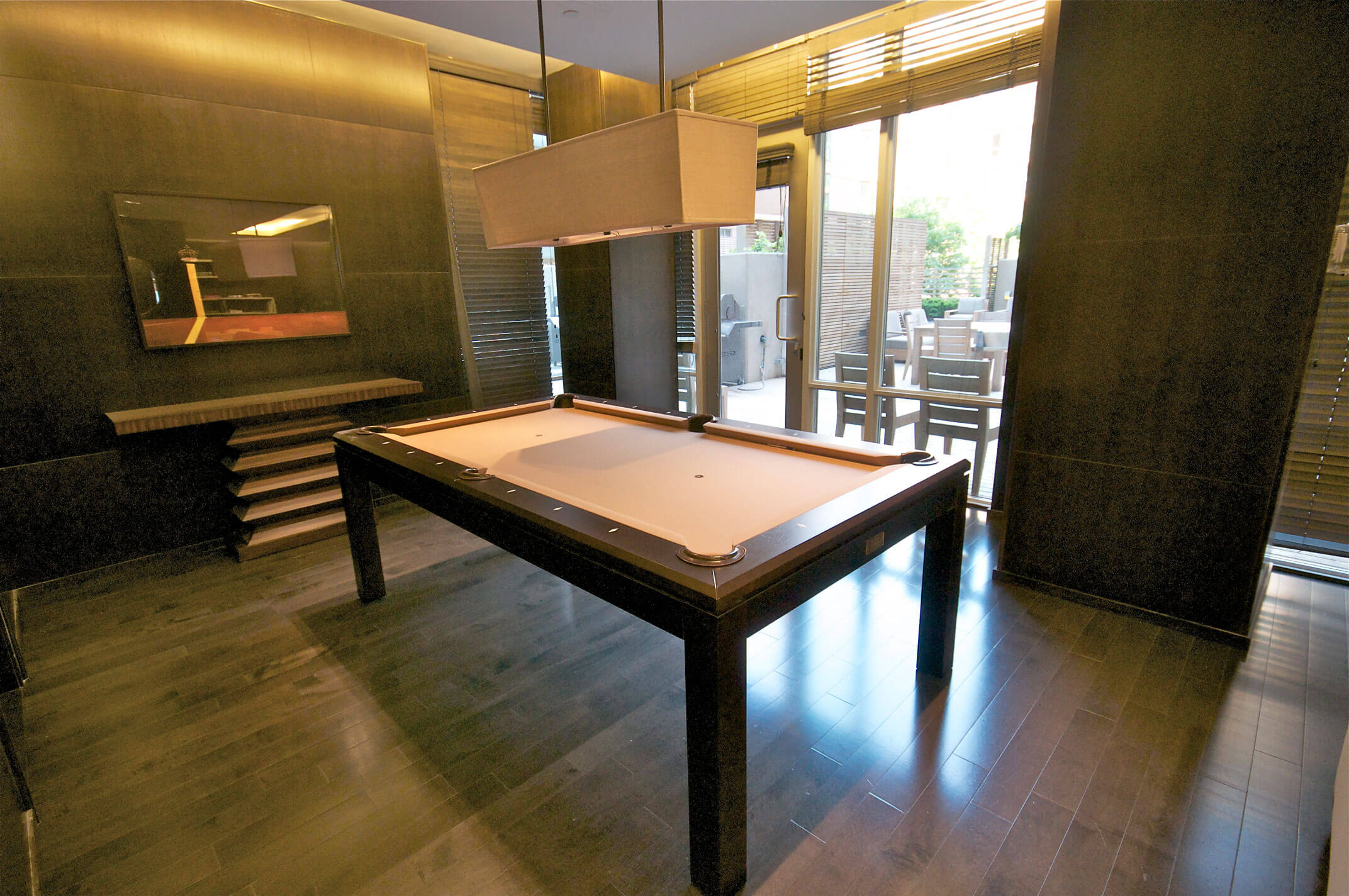 |
||||
| Billiards | ||||
 |
||||
| CN Tower and Rogers Centre | ||||
 |
||||
| Theatres | ||||
 |
||||
Theatres |
||||
 |
||||
Theatres |
||||
 |
||||
TIFF Lightbox |
||||
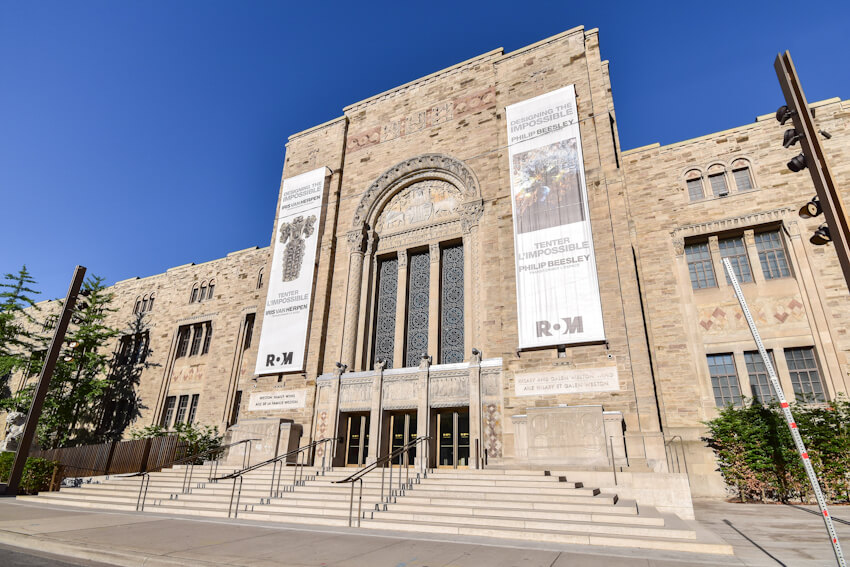 |
||||
ROM |
||||
 |
||||
| Shopping | ||||
 |
||||
| Shopping | ||||
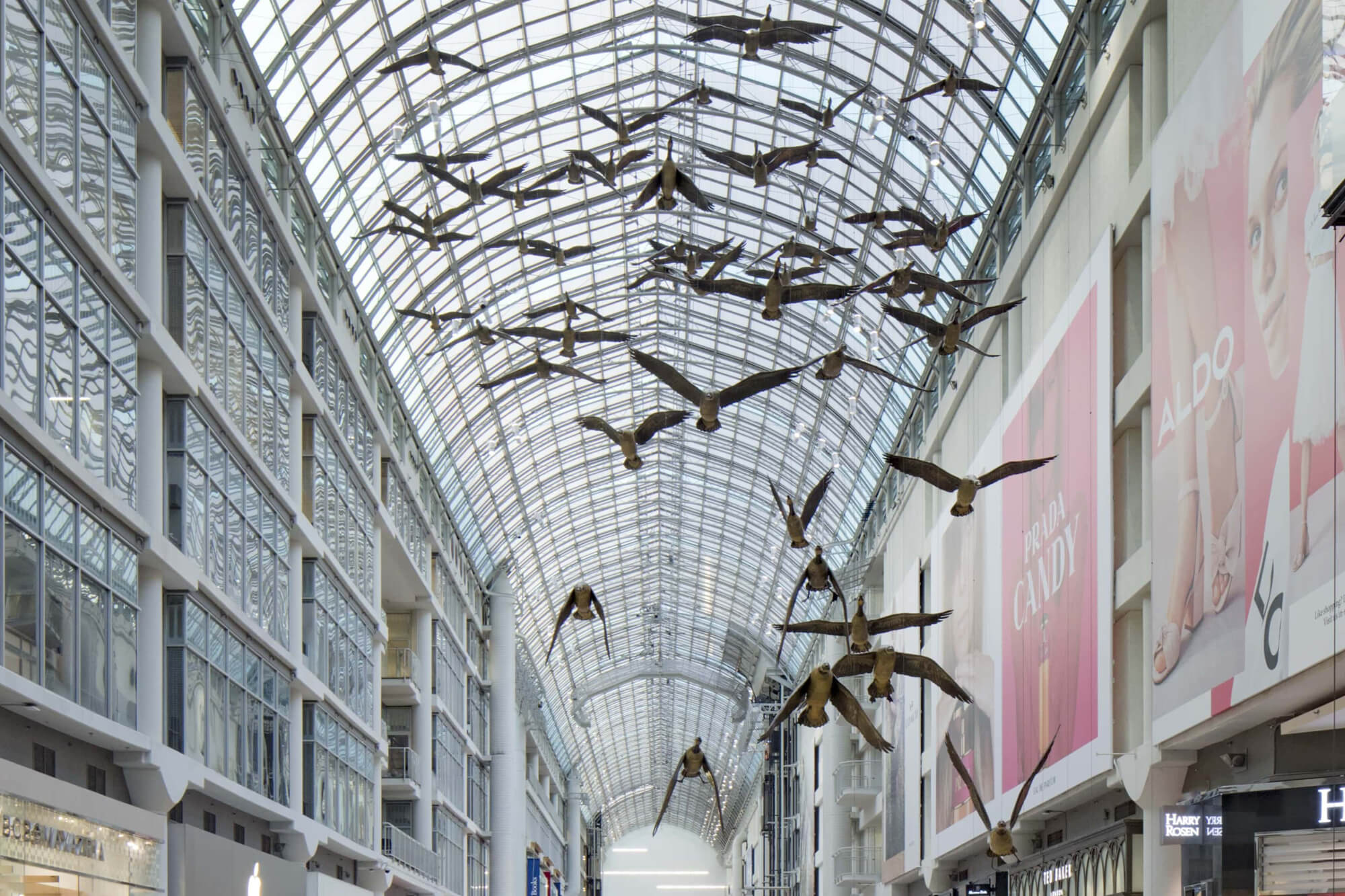 |
||||
| Eaton Centre | ||||
 |
||||
| Shopping | ||||
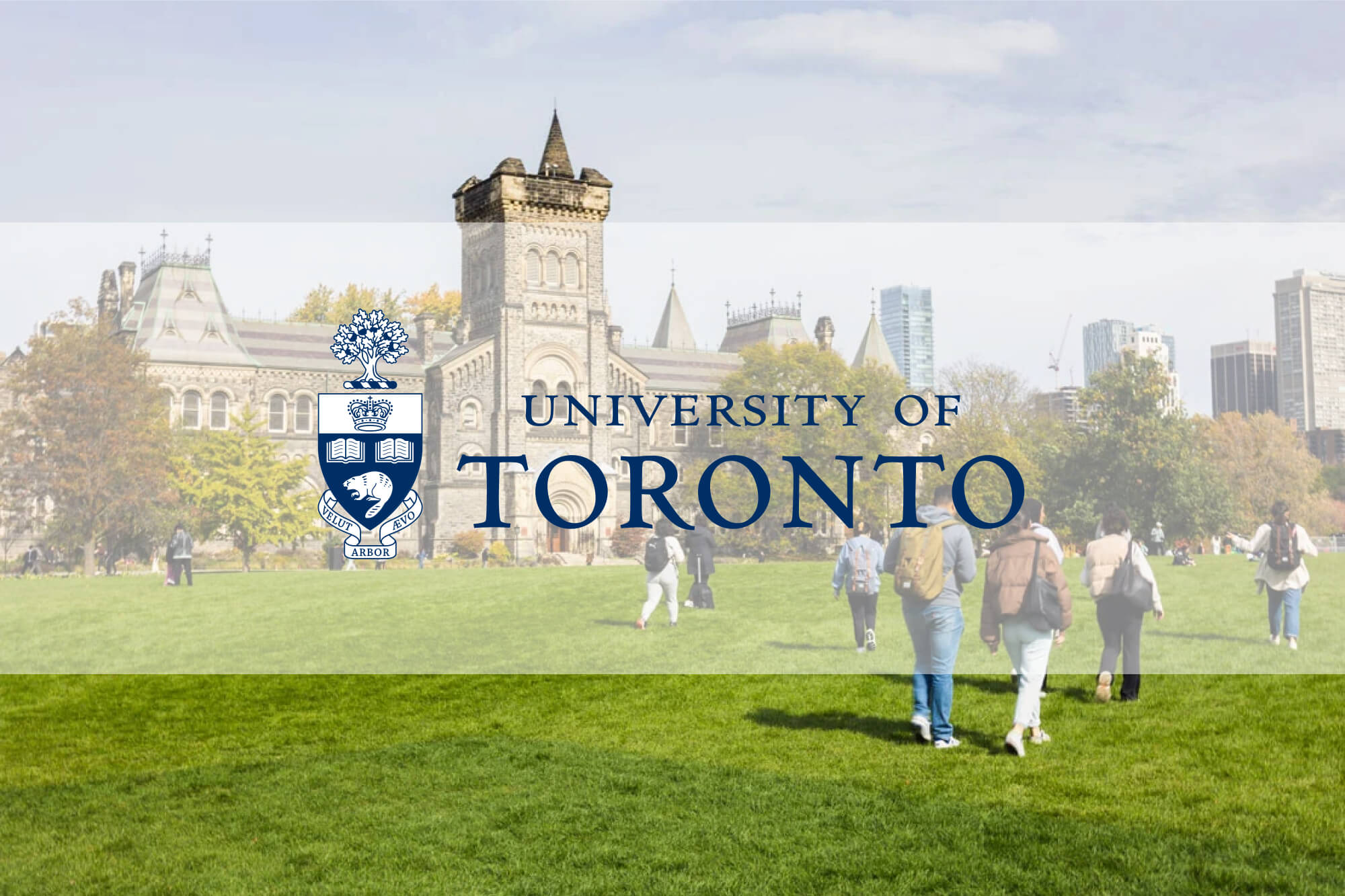 |
||||
| University of Toronto | ||||
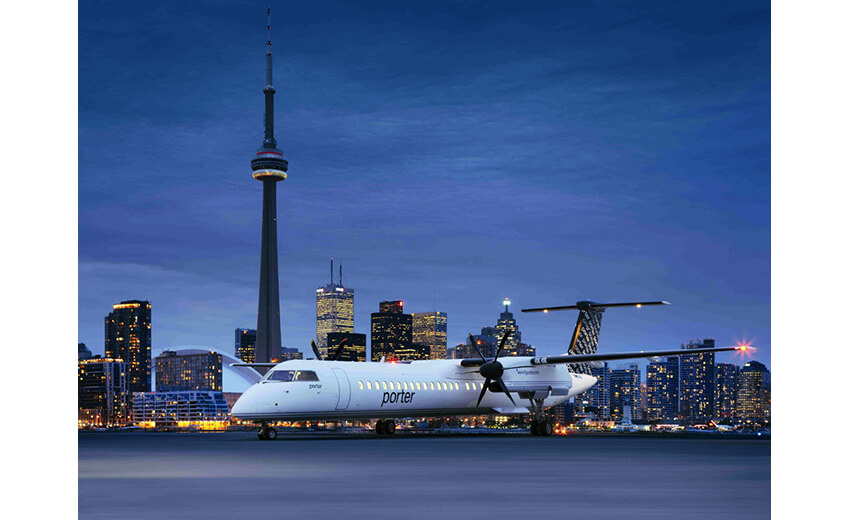 |
||||
| Toronto Billy Bishop Island Airport | ||||
| Back To Top | ||||
|
|
|
|
|
|

