| |||||||||||||||||||
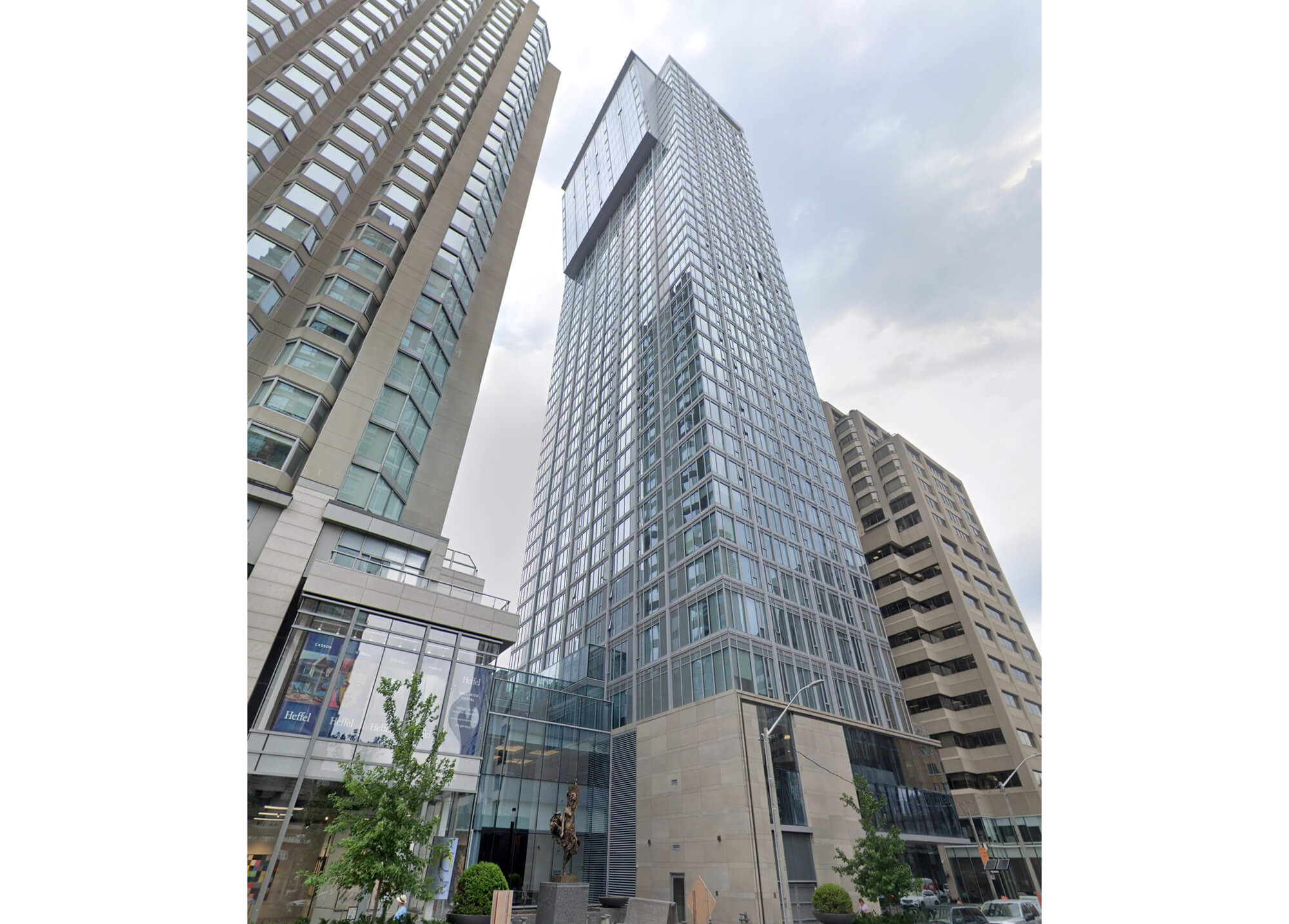 |
|||
|
Number of Bedrooms |
Square Footage |
Exposure |
Suite Floor Plan |
1 Bedroom |
385 Sq.Ft. |
North |
|
1 Bedroom |
385 Sq.Ft. |
North |
|
1 Bedroom |
400 Sq.Ft. |
South |
|
1 Bedroom |
445 Sq.Ft. |
South |
|
1 Bedroom |
445 Sq.Ft. |
South |
|
1 Bedroom |
490 Sq.Ft. |
South |
|
1 Bedroom |
500 Sq.Ft. |
North East |
|
1 Bedroom |
500 Sq.Ft. |
North West |
|
1 Bedroom + Den |
510 Sq.Ft. |
South |
|
1 Bedroom + Den |
515 Sq.Ft. |
East |
|
1 Bedroom + Den |
515 Sq.Ft. |
West |
|
1 Bedroom + Den |
525 Sq.Ft. |
South |
|
2 Bedroom |
825 Sq.Ft. |
South East |
|
2 Bedroom |
825 Sq.Ft. |
South West |
|
2 Bedroom + Den |
840 Sq.Ft. |
South West |
|
1 Bedroom + Den |
865 Sq.Ft. |
South |
|
1 Bedroom |
880 Sq.Ft. |
South |
|
1 Bedroom + Den |
1,075 Sq.Ft. |
South |
|
2 Bedroom |
1,075 Sq.Ft. |
South |
Hamstead |
|
| |||
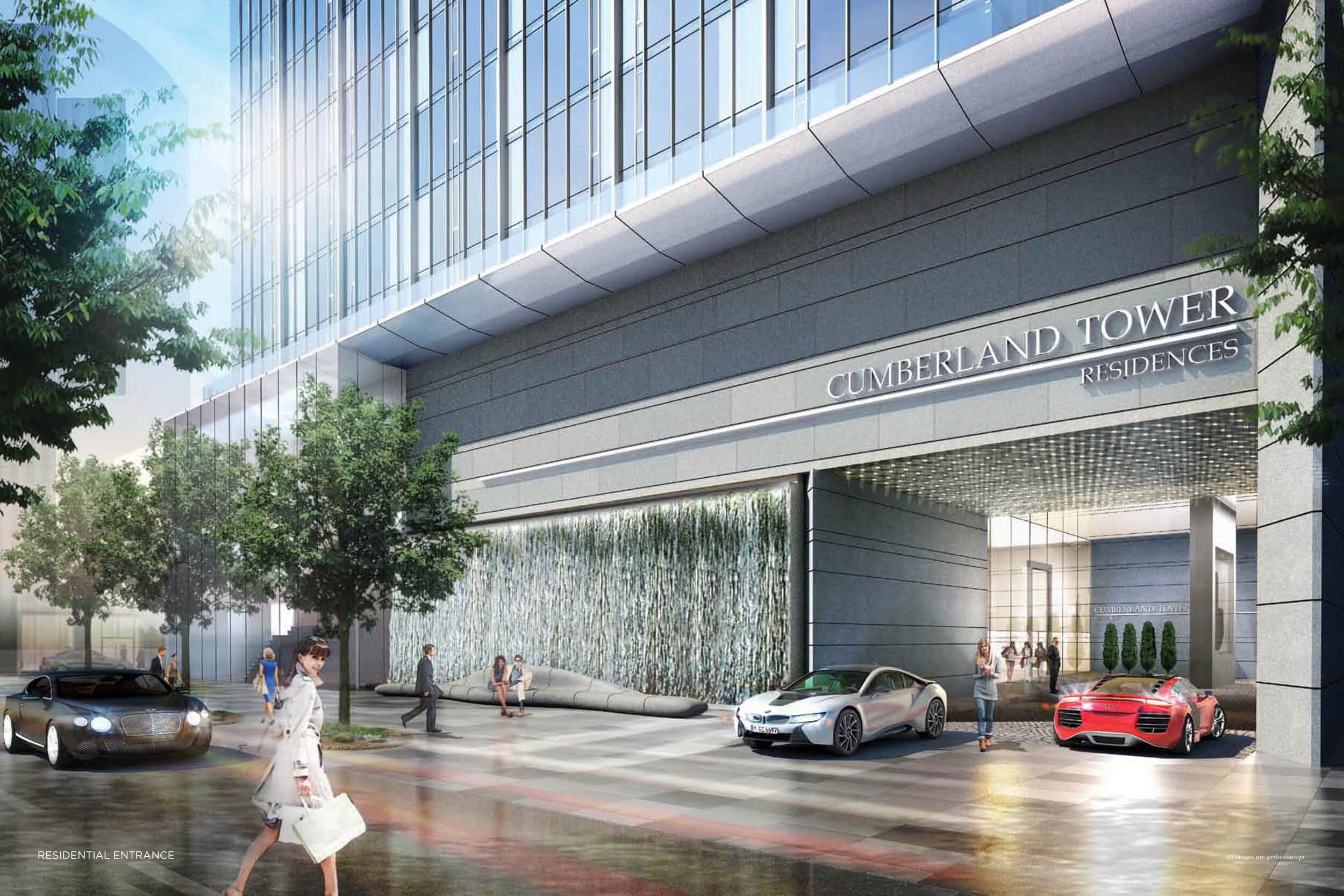 |
|
| Residential Entrance | |
 |
|
| Residential Entrance | |
 |
|
| Ground Floor Plan | |
 |
|
| 3rd Floor Indoor Pool and Spa | |
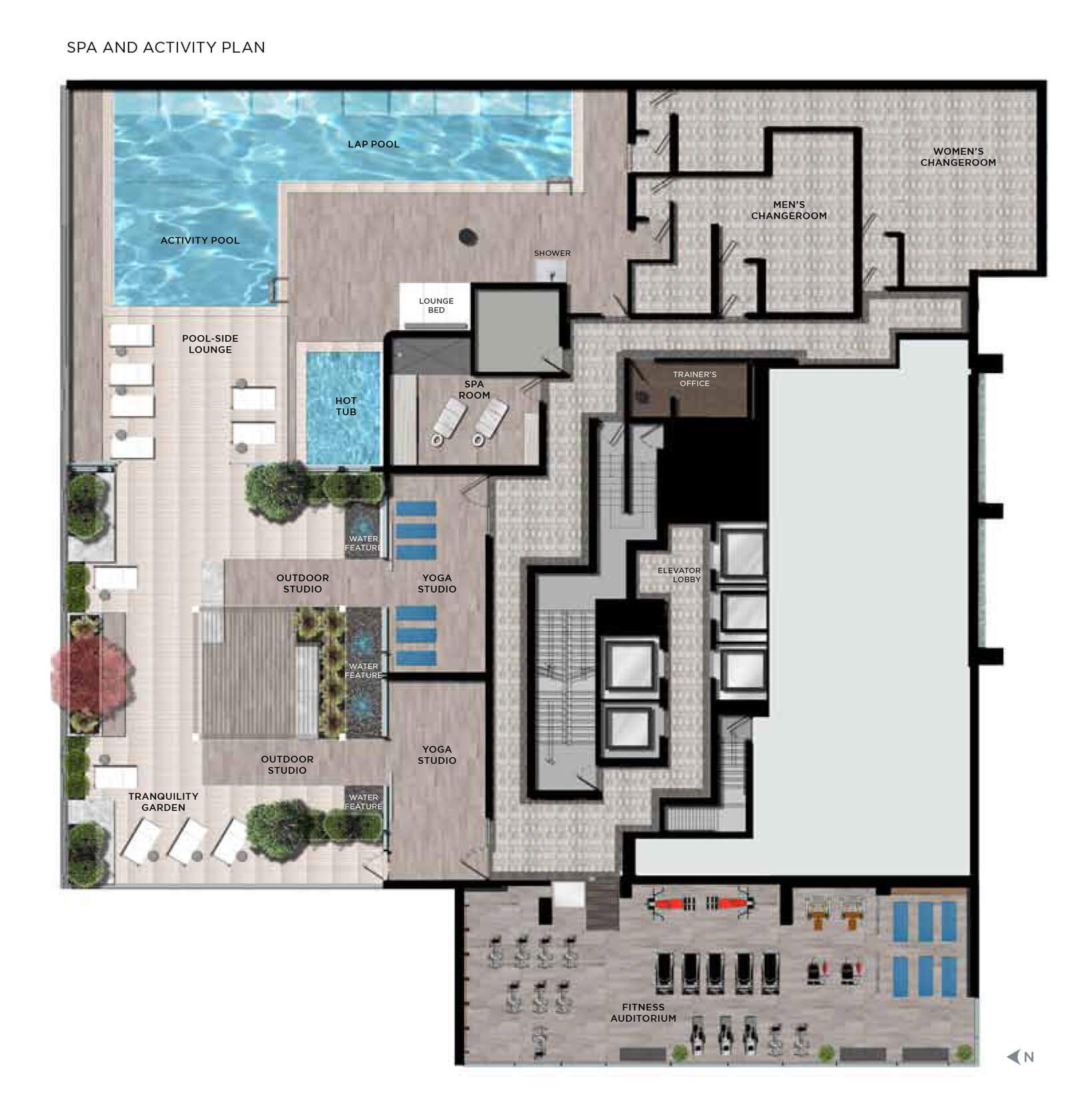 |
|
| 4th Floor Party Room and Outdoor Terrace | |
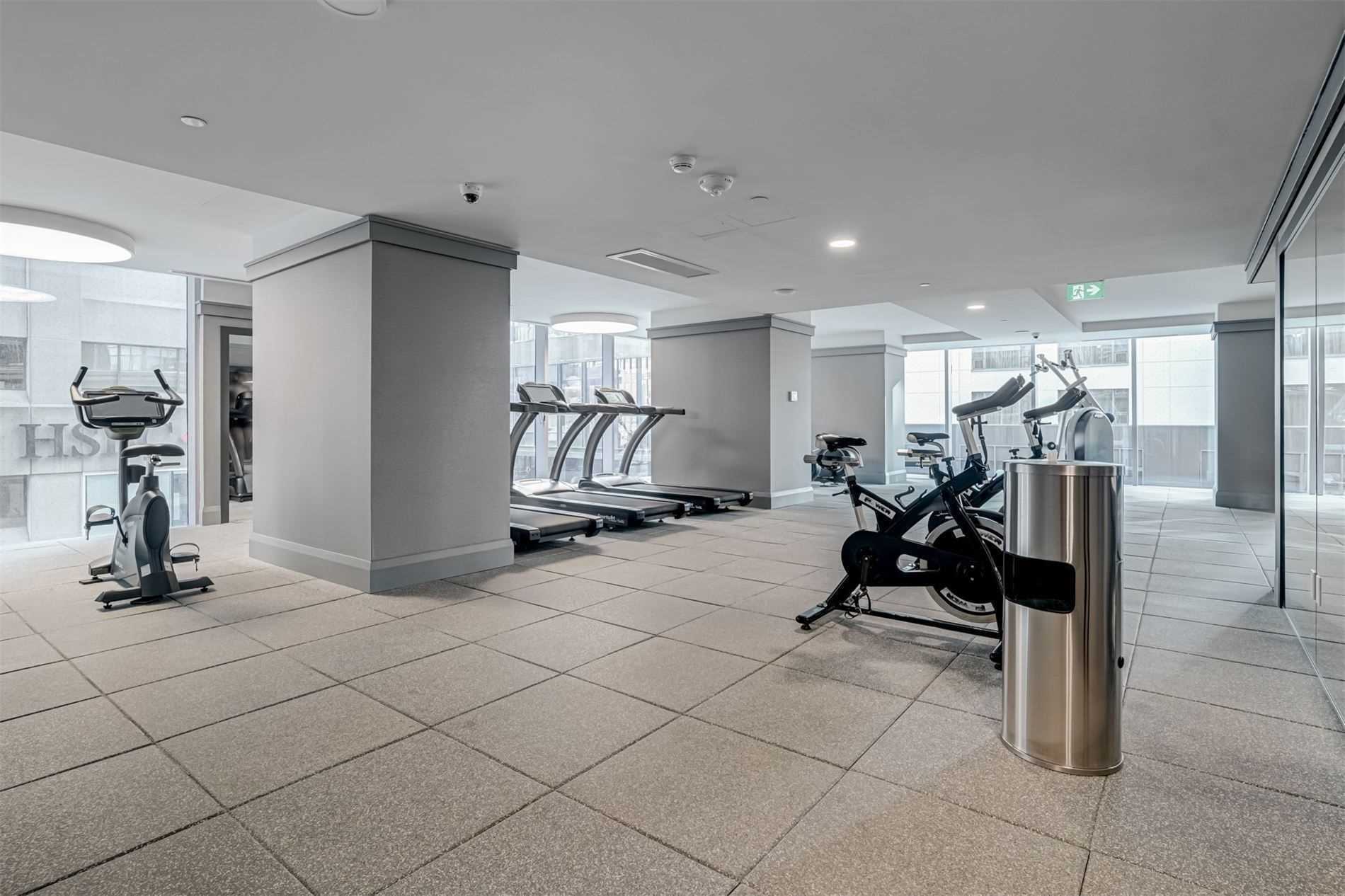 |
|
| 2nd Floor Gym and Fitness Area | |
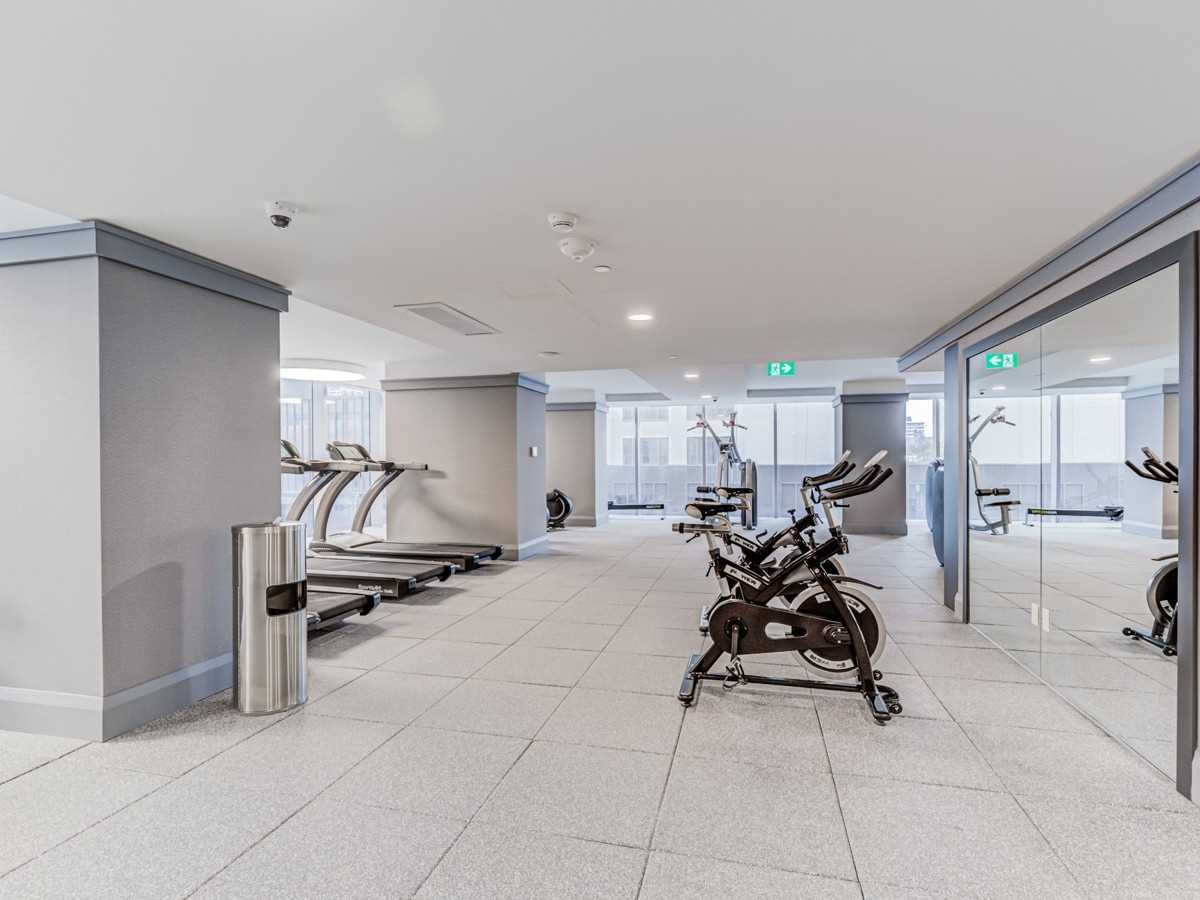 |
|
| 2nd Floor Gym and Fitness Area | |
 |
|
| 3rd Floor Indoor Pool and Spa | |
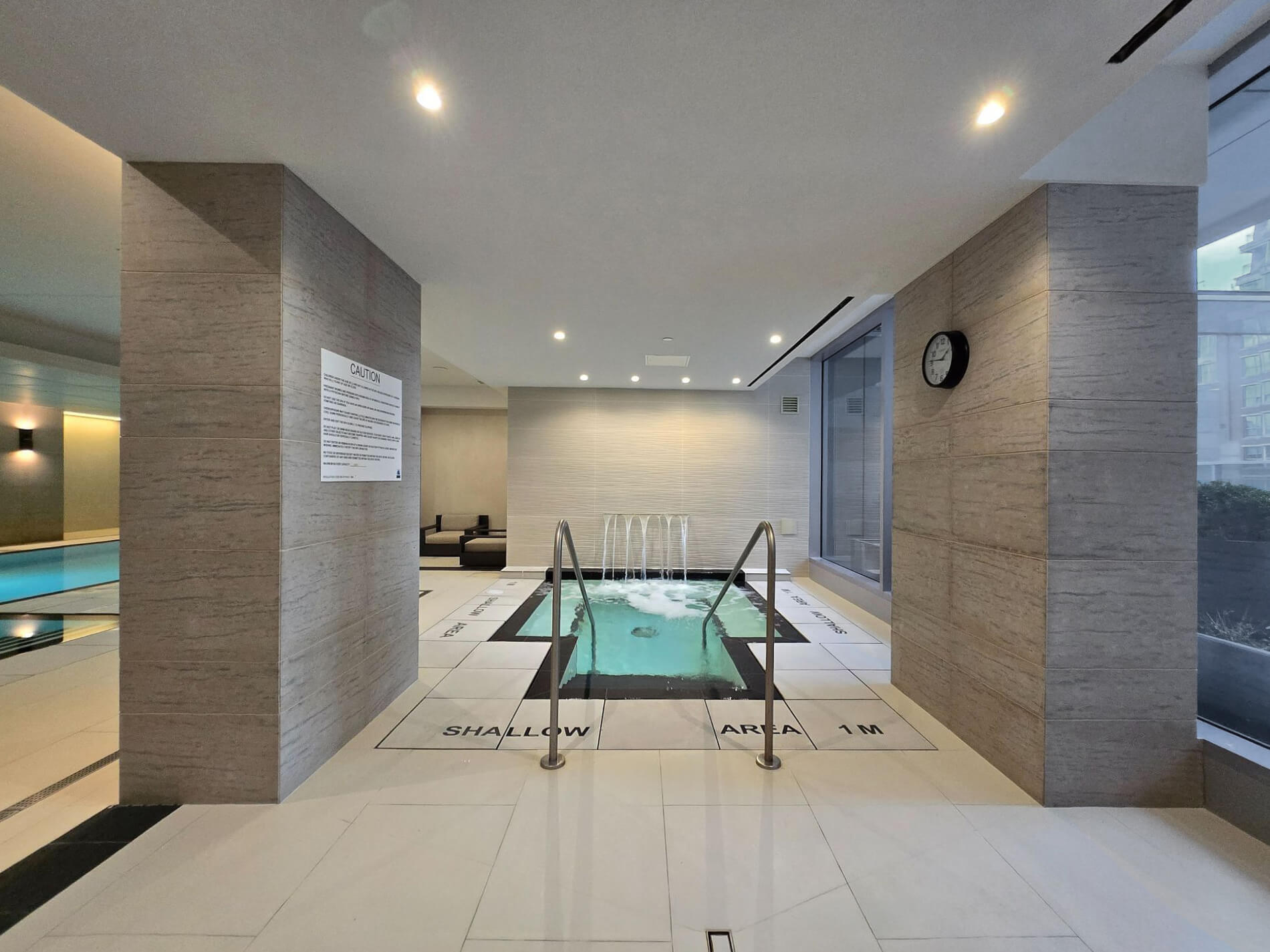 |
|
| 3rd Floor Indoor Pool and Spa | |
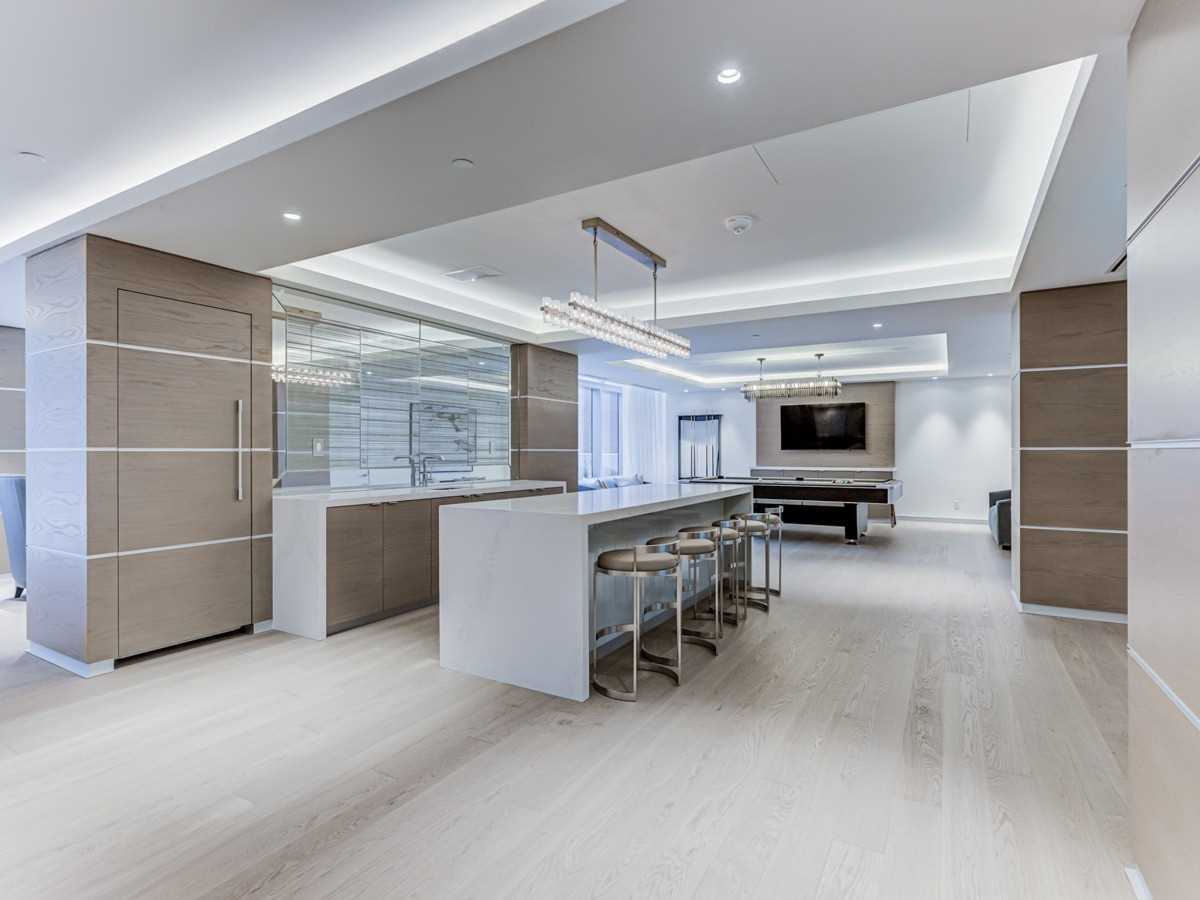 |
|
| 4th Floor Party Room | |
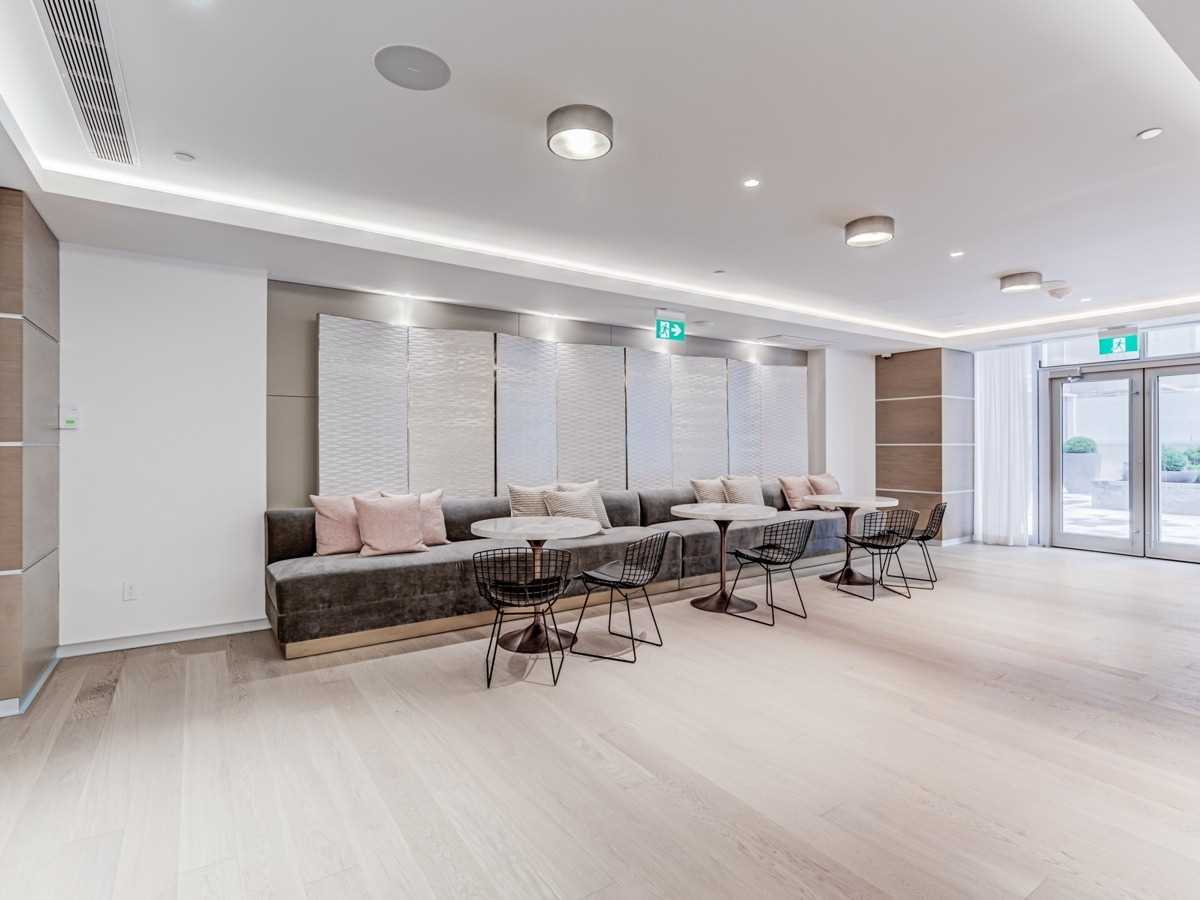 |
|
| 4th Floor Party Room | |
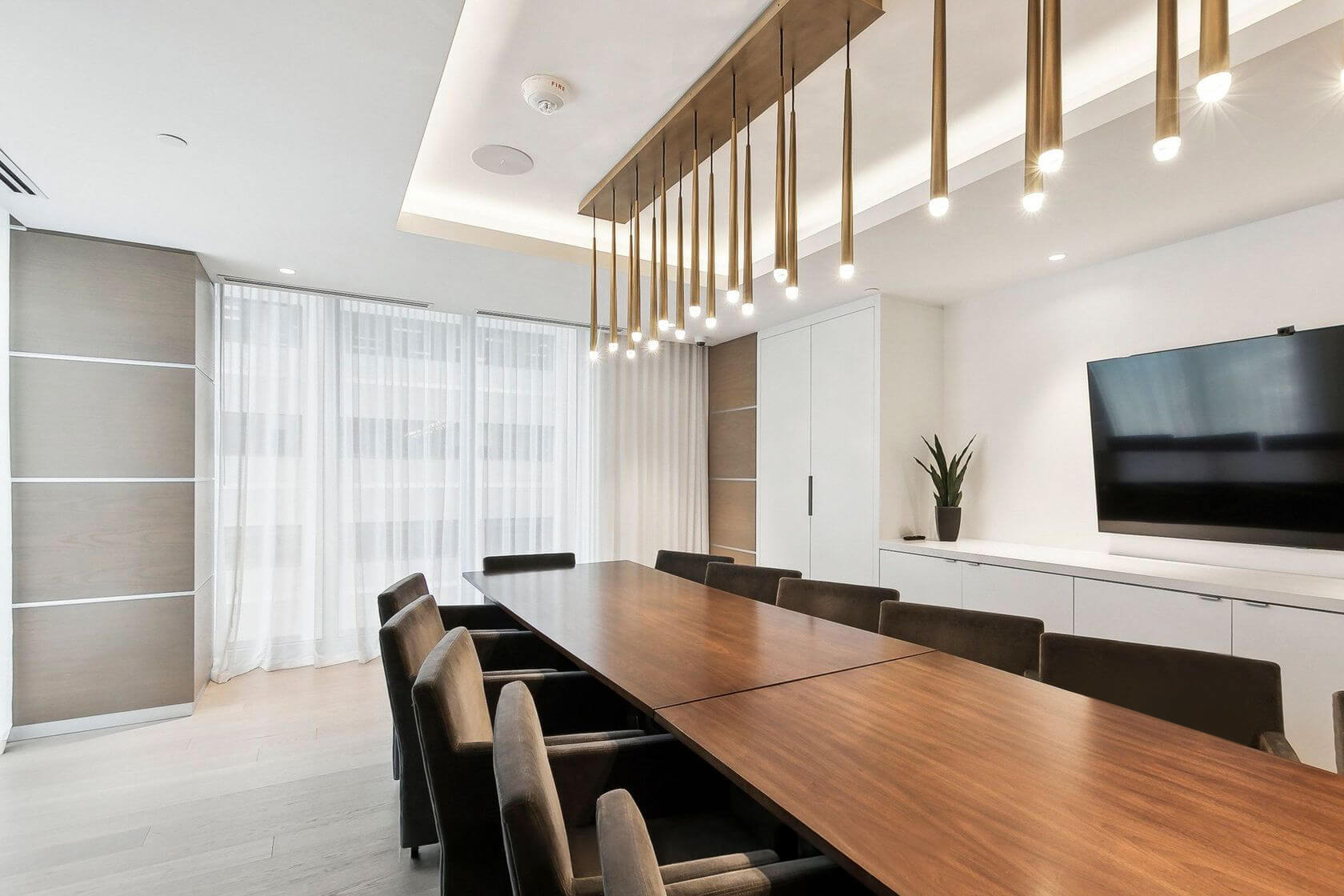 |
|
| 4th Floor Dining Room | |
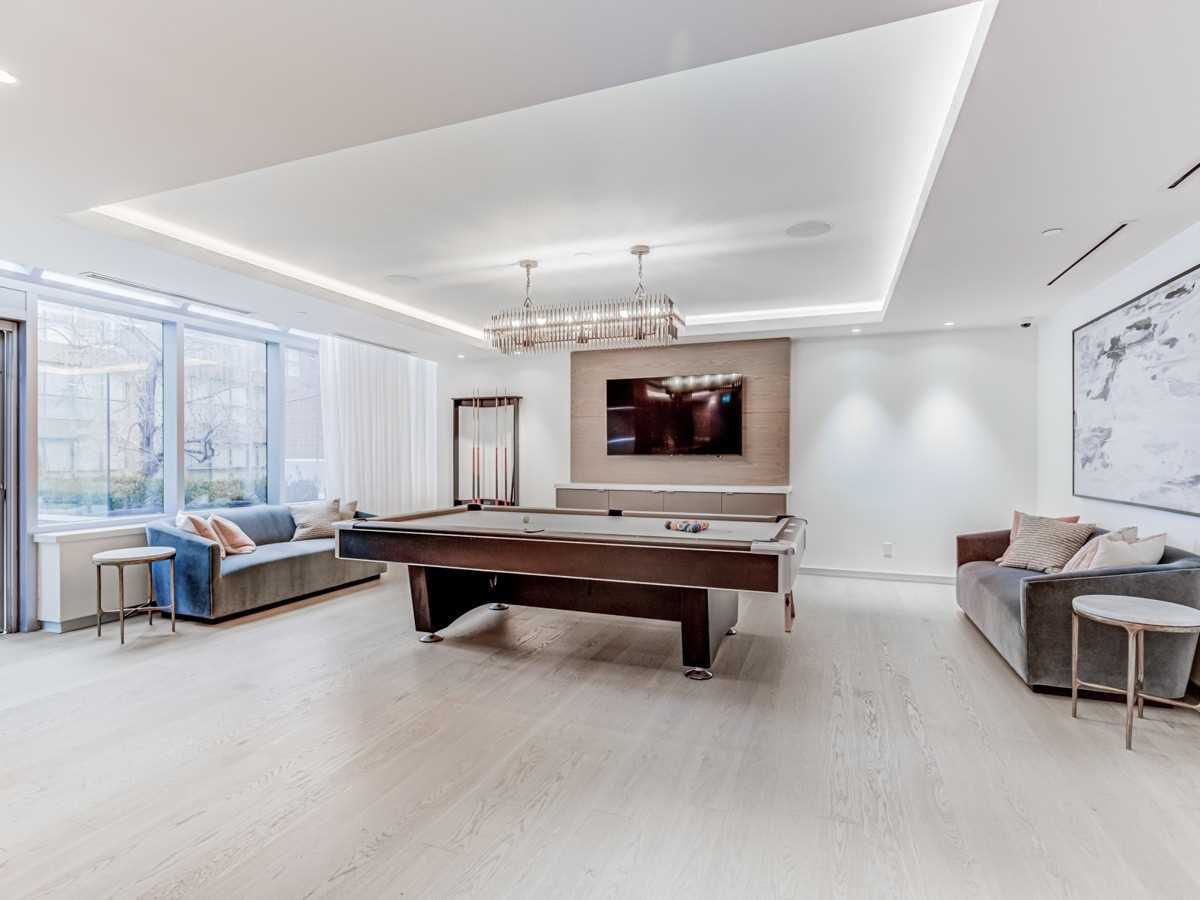 |
|
| 4th Floor Billiards | |
 |
|
| 4th Floor Outdoor Terrace and Barbecue Area | |
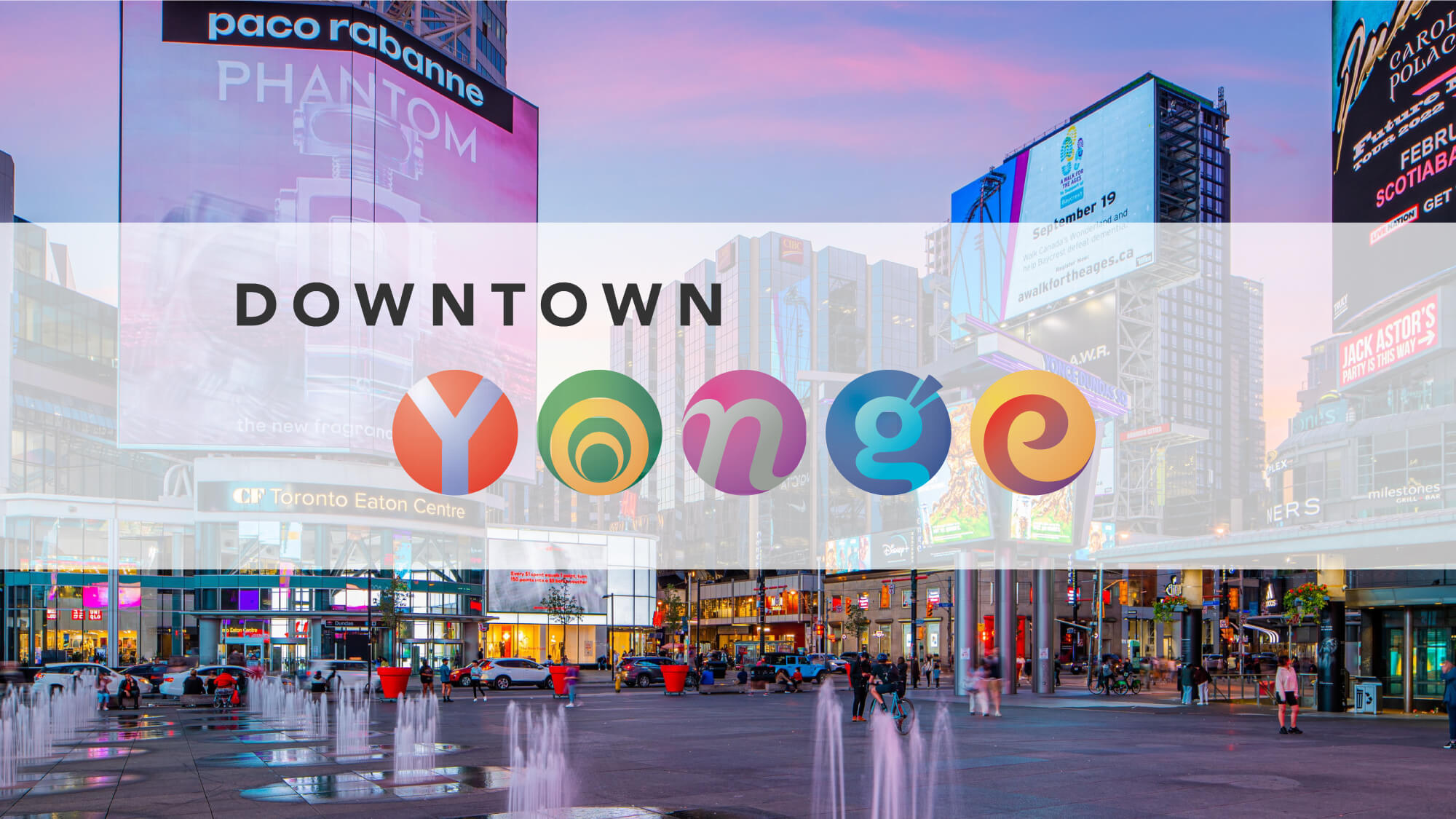 |
|
| Downtown Yonge | |
 |
|
| Eaton Centre | |
 |
|
| Bloor Street - Yorkville Shopping | |
 |
|
Bloor Street - Yorkville Shopping |
|
 |
|
| Theatres | |
 |
|
| Theatres | |
 |
|
| Theatres | |
 |
|
| Financial District | |
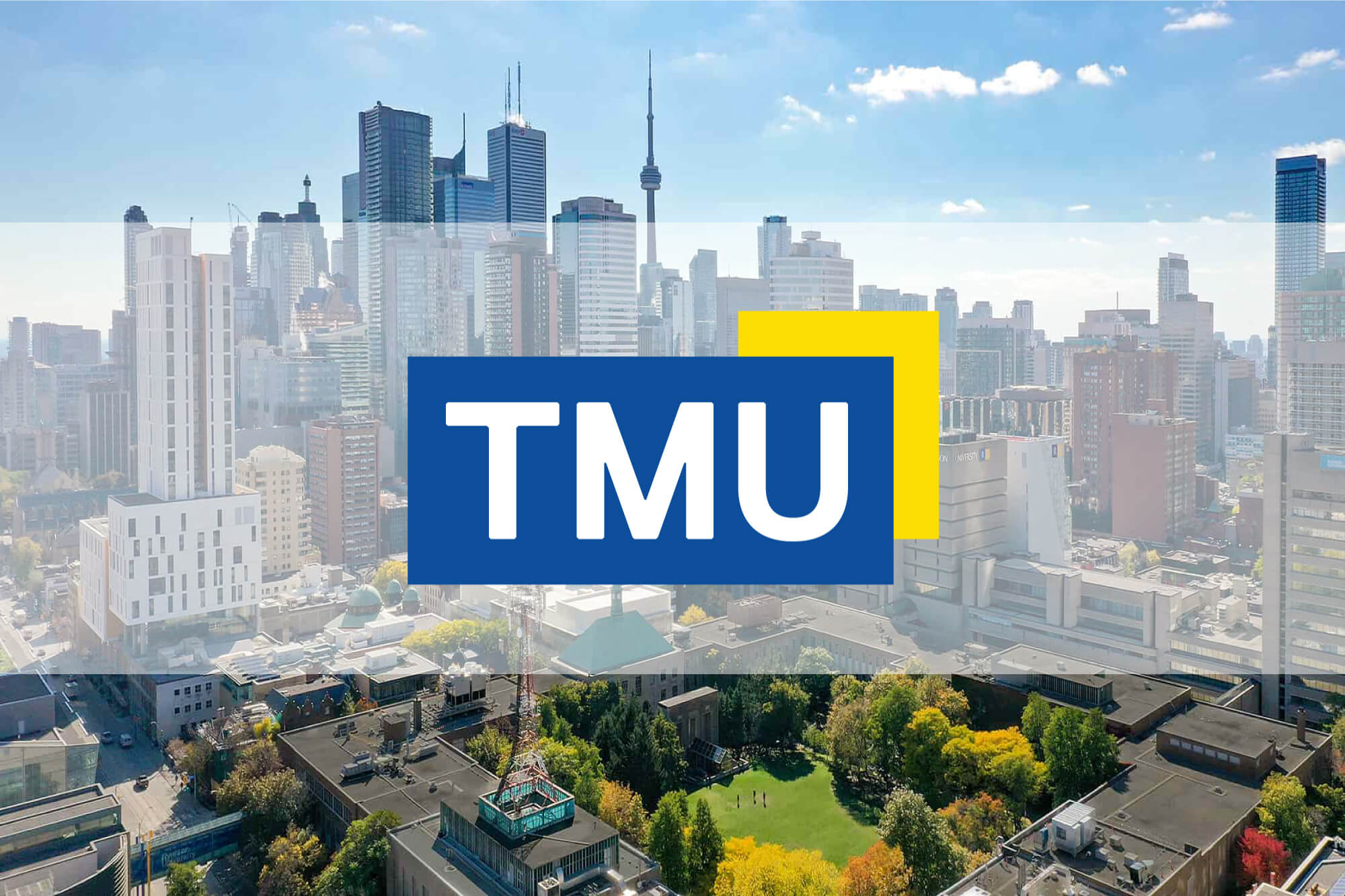 |
|
| Toronto Metropolitan University | |
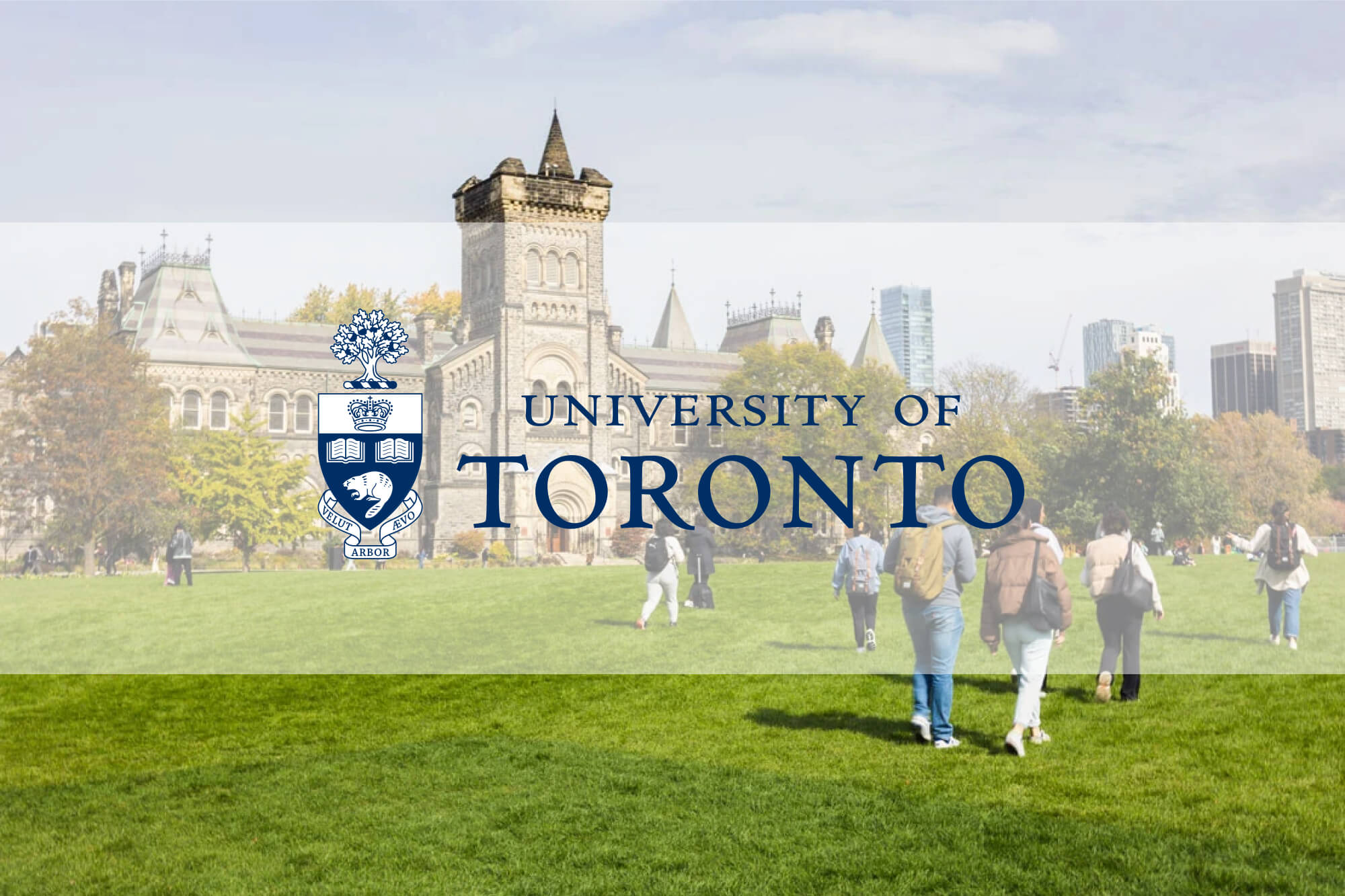 |
|
| University of Toronto | |
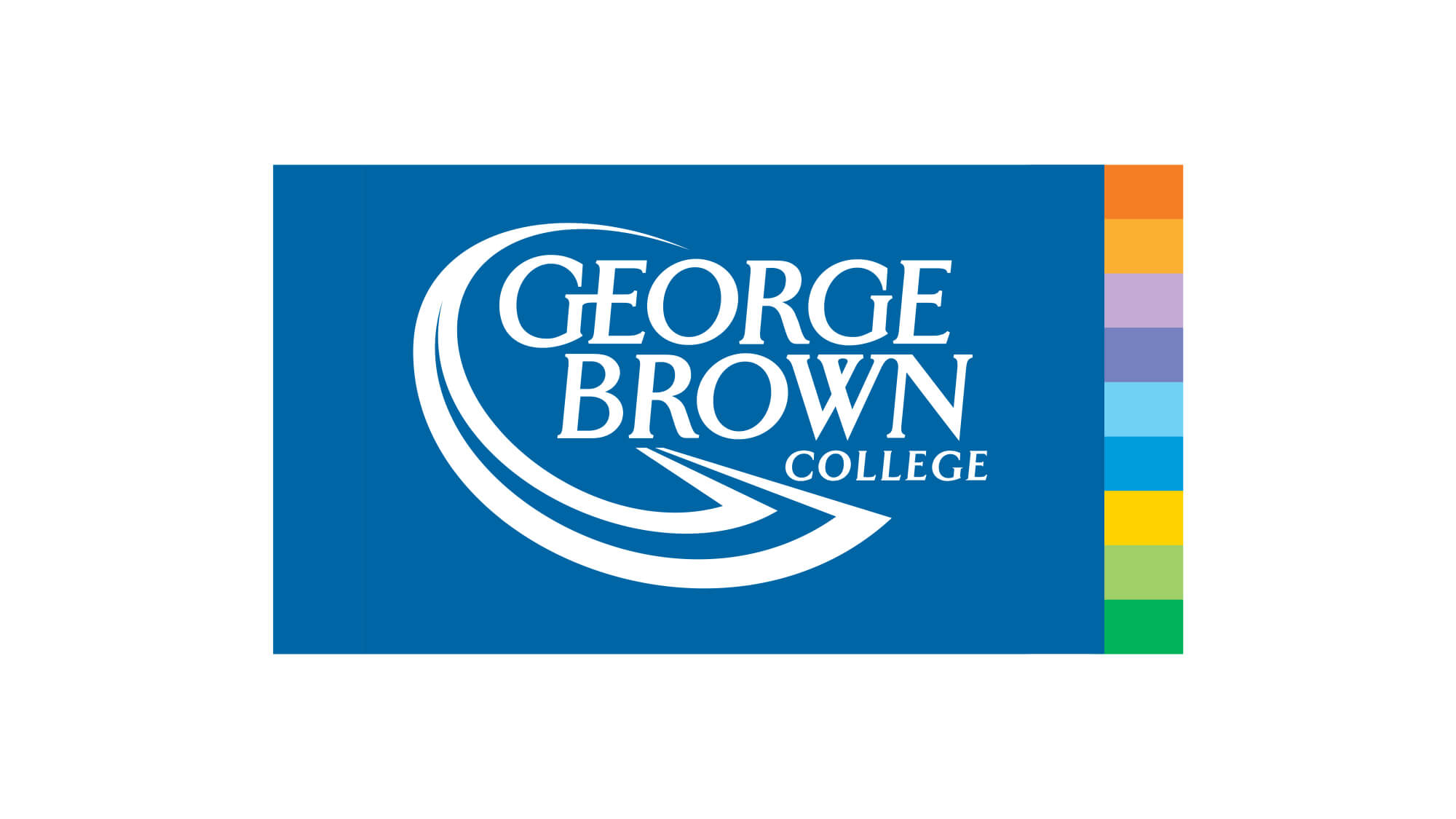 |
|
| George Brown College | |
| Back To Top | |
|
|
|
|
|
|
