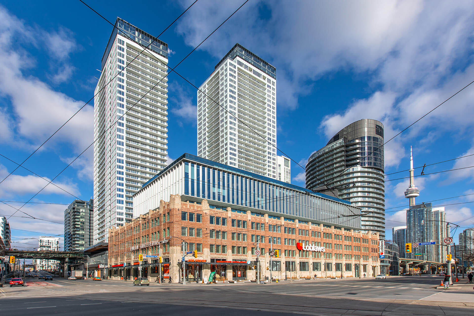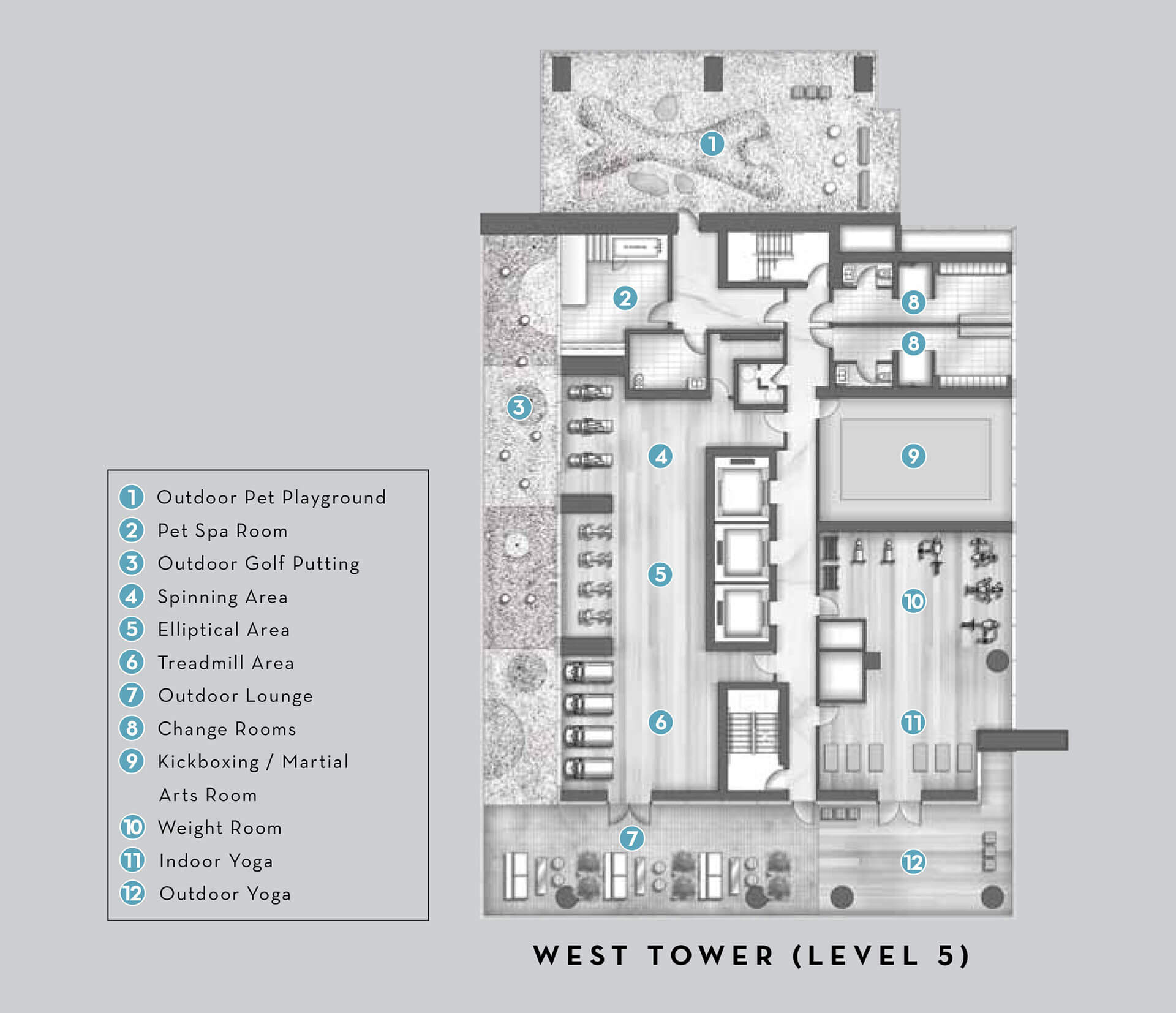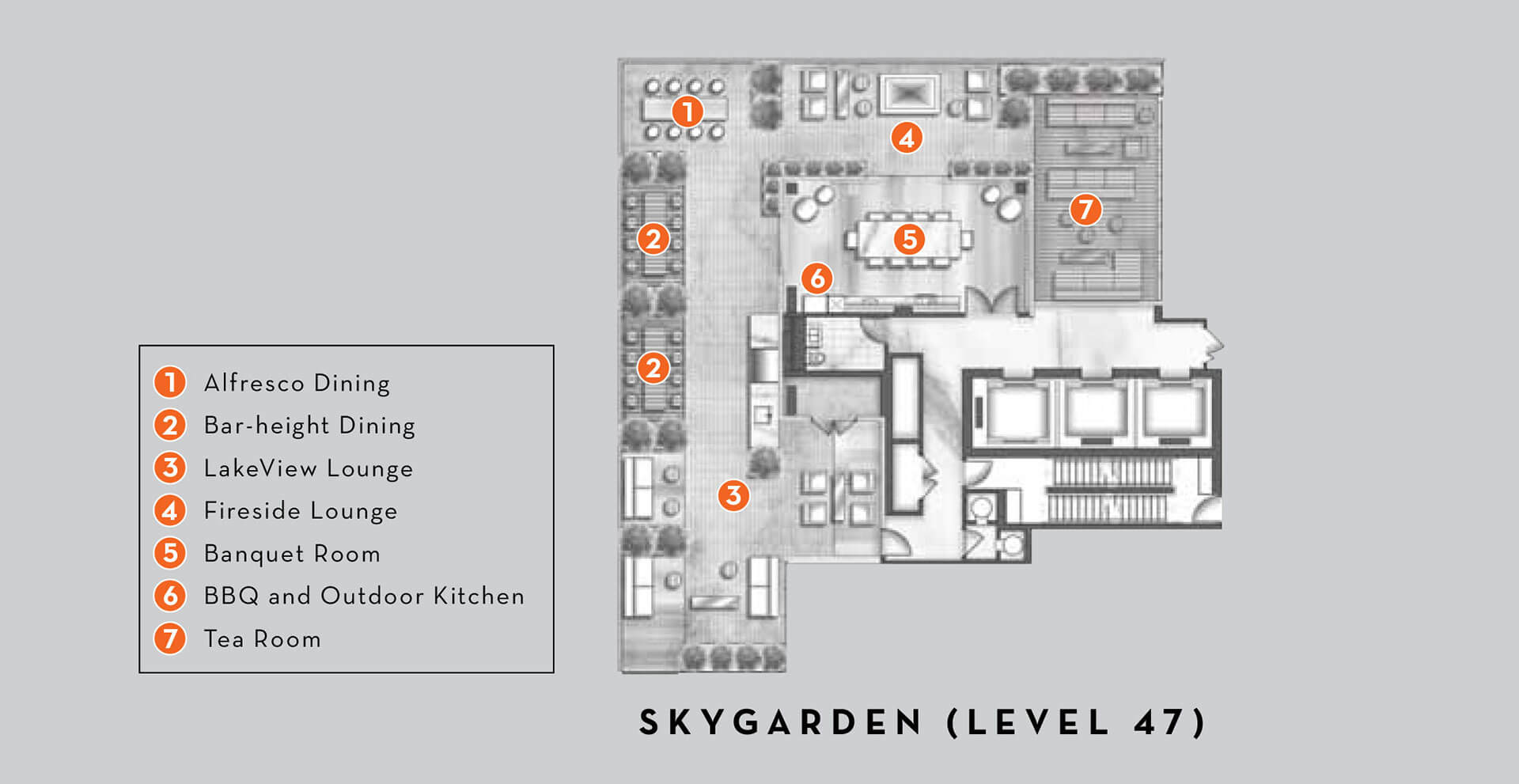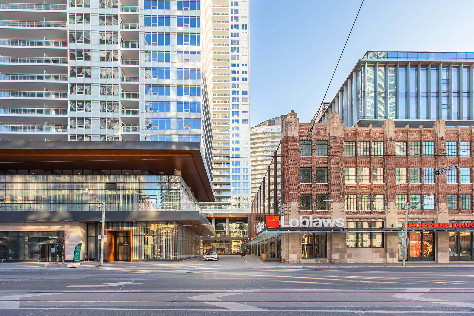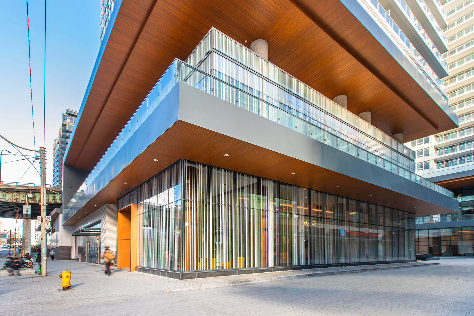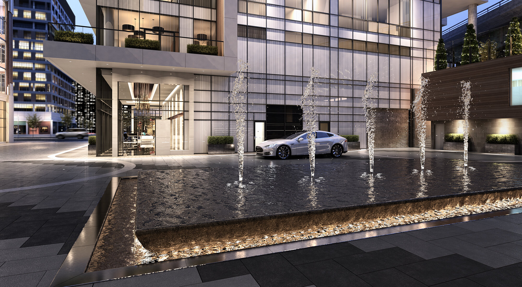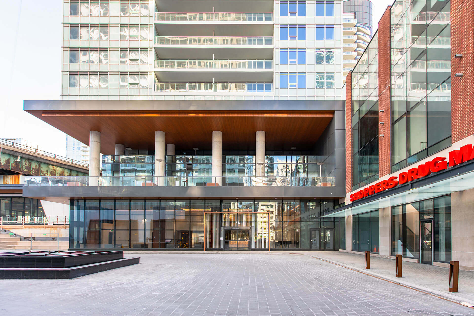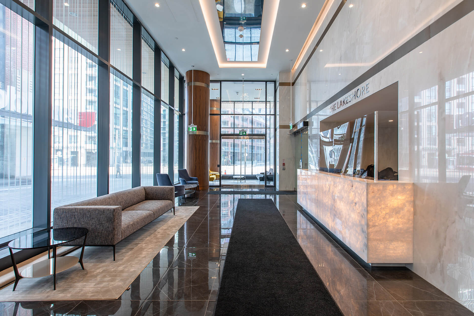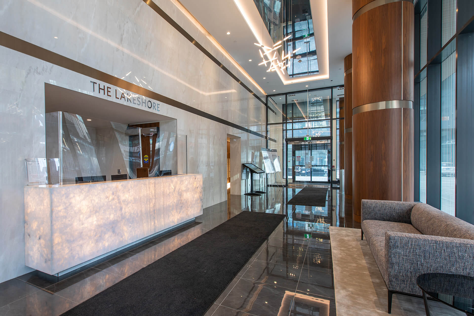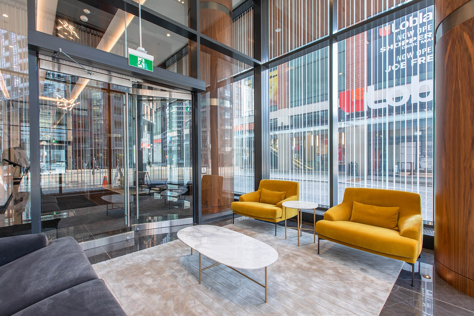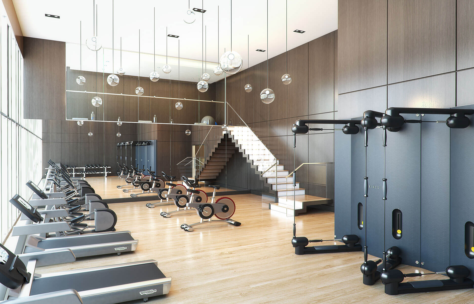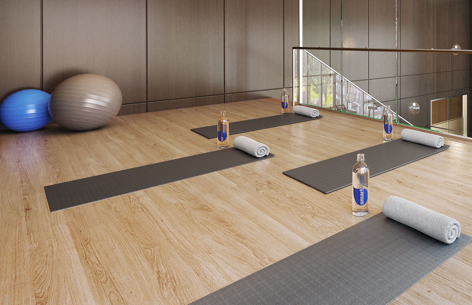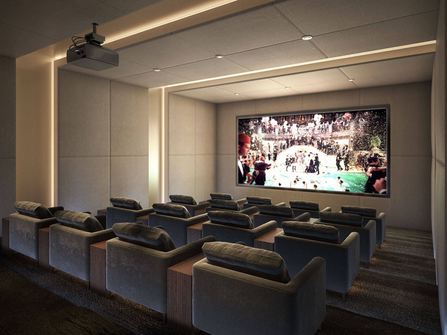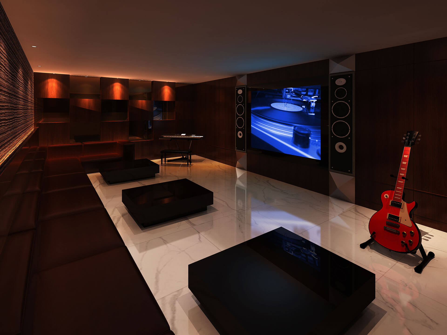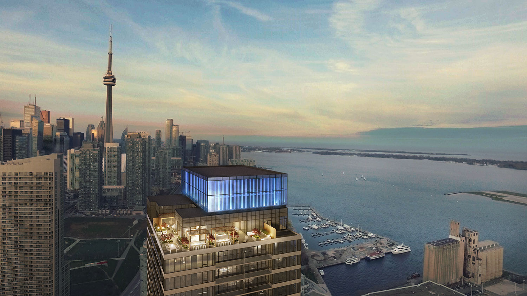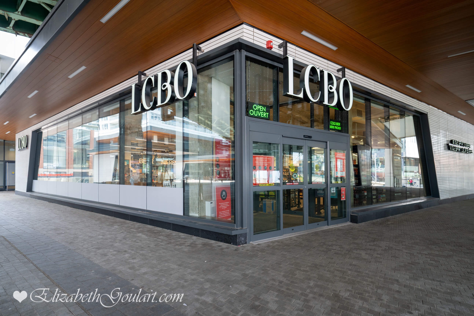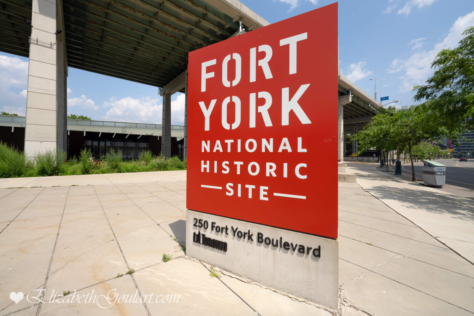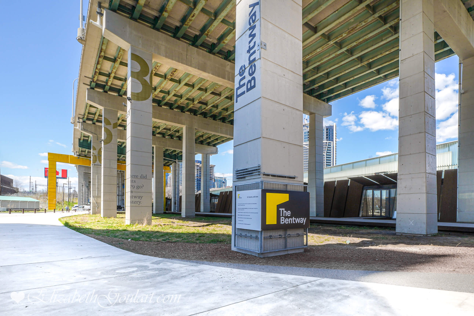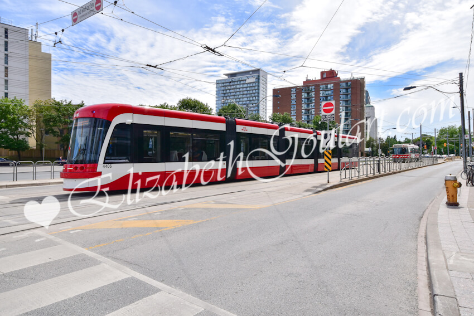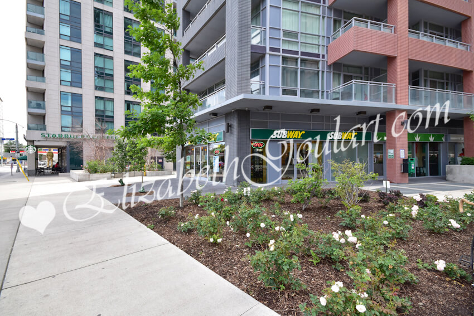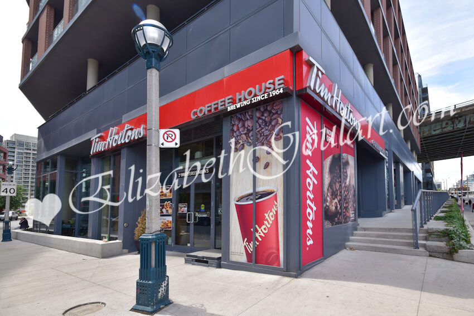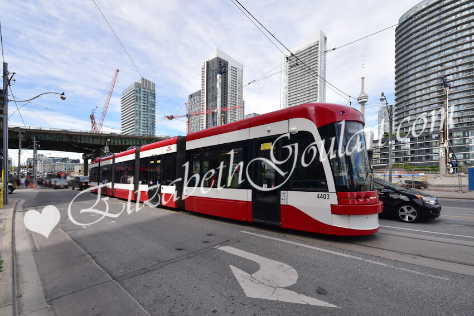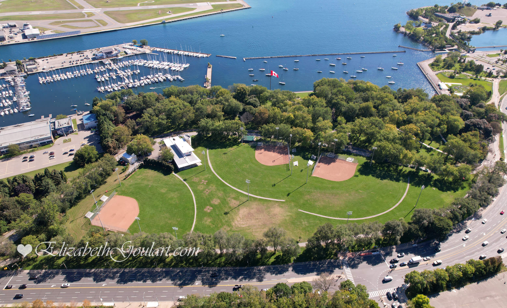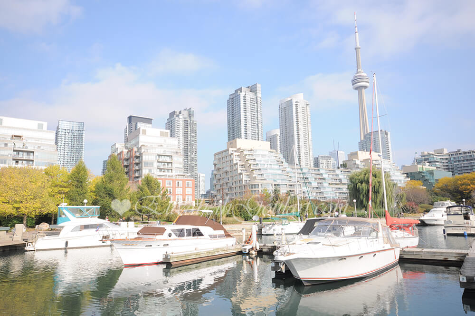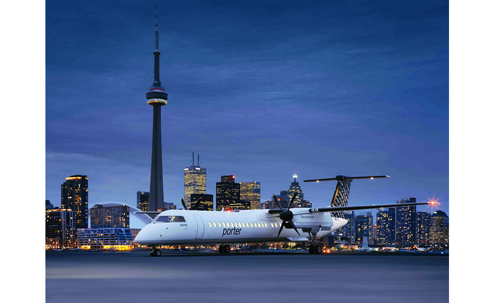| |||||||||||||||||||
| The Lakefront Collection | ||||
|
Number of Bedrooms |
Square Footage |
Exposure |
Suite Floor Plans | |
1 Bedroom |
455 Sq.Ft. |
North |
||
1 Bedroom |
455 Sq.Ft. |
North |
||
1 Bedroom |
485 Sq.Ft. |
West |
||
1 Bedroom |
492 Sq.Ft. |
West |
||
1 Bedroom |
515 Sq.Ft. |
North |
||
1 Bedroom + Den |
530 Sq.Ft. |
South |
||
1 Bedroom + Den |
550 Sq.Ft. |
East |
||
1 Bedroom + Den |
570 Sq.Ft. |
South |
||
1 Bedroom + Den |
600 Sq.Ft. |
East |
||
1 Bedroom + Den |
676 Sq.Ft. |
North East |
||
1 Bedroom + Den |
688 Sq.Ft. |
North West |
||
1 Bedroom + Den + Study |
698 Sq.Ft. |
South West |
||
3 Bedroom |
878 Sq.Ft. |
South East |
||
| The 360 Collection | ||||
Number of Bedrooms |
Square Footage |
Exposure |
Suite Floor Plans |
|
1 Bedroom |
455 Sq.Ft. |
North |
||
1 Bedroom |
455 Sq.Ft. |
North |
||
1 Bedroom |
485 Sq.Ft. |
West |
||
1 Bedroom |
492 Sq.Ft. |
West |
||
1 Bedroom |
515 Sq.Ft. |
North |
||
1 Bedroom + Den |
550 Sq.Ft. |
East |
||
1 Bedroom + Den |
600 Sq.Ft. |
East |
||
1 Bedroom + Den |
676 Sq.Ft. |
North East |
||
1 Bedroom + Den |
688 Sq.Ft. |
North West |
||
3 Bedroom |
868 Sq.Ft. |
South |
||
3 Bedroom |
878 Sq.Ft. |
South East |
||
3 Bedroom + Study |
933 Sq.Ft. |
South West |
||
| The Penthouse Collection | ||||
Number of Bedrooms |
Square Footage |
Exposure |
Suite Floor Plans |
|
3 Bedroom |
1,442 Sq.Ft. |
South East |
||
3 Bedroom |
1,550 Sq.Ft. |
West North East |
||
3 Bedroom |
1,760 Sq.Ft. |
South West |
||
|
| ||||
|
|
|
|
|
|
|

