| |||||||||||||
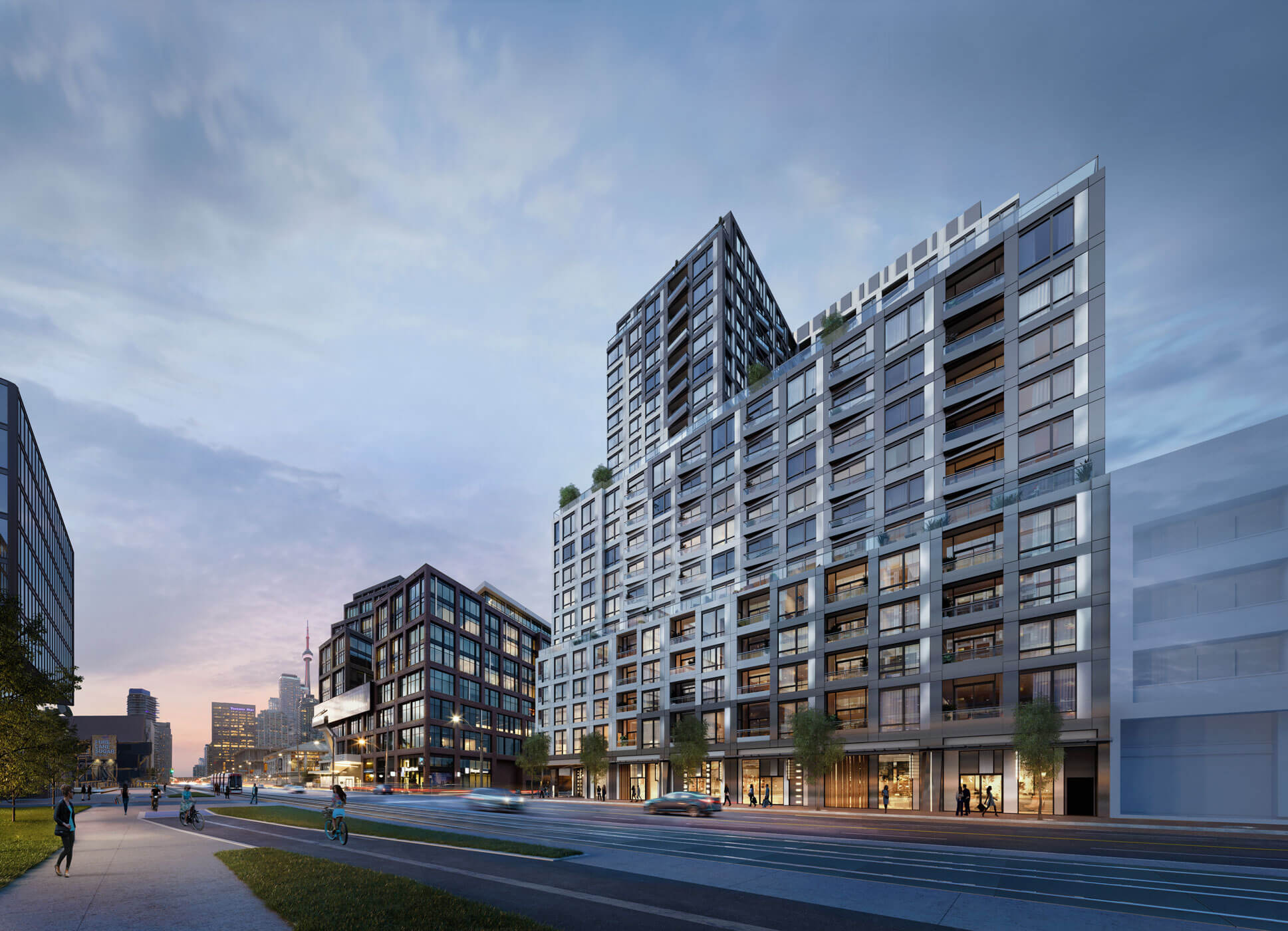 |
|||
Number of Bedrooms |
Square Footage |
Exposure |
Suite Floor Plan |
Bachelor / Studio |
339 Sq.Ft. |
North |
|
Bachelor / Studio |
400 Sq.Ft. |
North |
|
Bachelor / Studio |
400 Sq.Ft. |
North |
|
Bachelor / Studio |
400 Sq.Ft. |
North |
|
Bachelor / Studio |
416 Sq.Ft. |
North |
|
Bachelor / Studio |
416 Sq.Ft. |
North |
|
Bachelor / Studio |
421 Sq.Ft. |
North |
|
Bachelor / Studio |
429 Sq.Ft. |
North |
|
Bachelor / Studio |
432 Sq.Ft. |
North |
|
1 Bedroom |
436 Sq.Ft. |
South |
|
1 Bedroom |
436 Sq.Ft. |
South |
|
Bachelor / Studio |
445 Sq.Ft. |
South |
|
Bachelor / Studio |
445 Sq.Ft. |
South |
|
1 Bedroom |
448 Sq.Ft. |
East |
|
1 Bedroom |
448 Sq.Ft. |
East |
|
1 Bedroom |
466 Sq.Ft. |
South |
|
1 Bedroom |
466 Sq.Ft. |
South |
|
1 Bedroom |
470 Sq.Ft. |
West |
|
1 Bedroom |
476 Sq.Ft. |
North East |
|
1 Bedroom |
476 Sq.Ft. |
West |
|
1 Bedroom |
486 Sq.Ft. |
North |
|
1 Bedroom |
488 Sq.Ft. |
West |
|
1 Bedroom |
488 Sq.Ft. |
South |
|
1 Bedroom |
496 Sq.Ft. |
South |
|
1 Bedroom |
502 Sq.Ft. |
North |
|
1 Bedroom |
513 Sq.Ft. |
West |
|
1 Bedroom |
519 Sq.Ft. |
West |
|
1 Bedroom |
520 Sq.Ft. |
North |
|
1 Bedroom |
524 Sq.Ft. |
North East |
|
1 Bedroom |
525 Sq.Ft. |
North |
|
1 Bedroom |
529 Sq.Ft. |
North |
|
1 Bedroom |
530 Sq.Ft. |
East |
|
1 Bedroom |
534 Sq.Ft. |
North |
|
1 Bedroom + Den |
536 Sq.Ft. |
South |
|
1 Bedroom |
542 Sq.Ft. |
South East |
|
1 Bedroom + Den |
544 Sq.Ft. |
South |
|
1 Bedroom + Den |
544 Sq.Ft. |
South |
|
1 Bedroom |
556 Sq.Ft. |
South East |
|
1 Bedroom + Den |
572 Sq.Ft. |
South |
|
1 Bedroom + Den |
595 Sq.Ft. |
North |
|
1 Bedroom + Den |
595 Sq.Ft. |
North |
|
1 Bedroom |
613 Sq.Ft. |
North |
|
1 Bedroom |
618 Sq.Ft. |
East |
|
1 Bedroom |
618 Sq.Ft. |
East |
|
2 Bedroom |
622 Sq.Ft. |
West |
|
2 Bedroom |
622 Sq.Ft. |
West |
|
2 Bedroom |
622 Sq.Ft. |
West |
|
2 Bedroom |
627 Sq.Ft. |
North |
|
2 Bedroom |
627 Sq.Ft. |
North |
|
2 Bedroom |
628 Sq.Ft. |
West |
|
2 Bedroom |
628 Sq.Ft. |
West |
|
2 Bedroom |
665 Sq.Ft. |
West |
|
2 Bedroom |
665 Sq.Ft. |
West |
|
1 Bedroom |
676 Sq.Ft. |
East |
|
2 Bedroom |
678 Sq.Ft. |
North |
|
2 Bedroom |
680 Sq.Ft. |
South East |
|
2 Bedroom |
709 Sq.Ft. |
South East |
|
2 Bedroom |
716 Sq.Ft. |
North East |
|
2 Bedroom |
719 Sq.Ft. |
South East |
|
2 Bedroom |
722 Sq.Ft. |
West |
|
2 Bedroom |
727 Sq.Ft. |
West |
|
2 Bedroom |
731 Sq.Ft. |
South East |
|
2 Bedroom |
745 Sq.Ft. |
South East |
|
2 Bedroom + Den |
756 Sq.Ft. |
East |
|
2 Bedroom + Den |
756 Sq.Ft. |
East |
|
2 Bedroom |
773 Sq.Ft. |
North |
|
2 Bedroom |
775 Sq.Ft. |
North East |
|
2 Bedroom + Den |
821 Sq.Ft. |
East |
|
2 Bedroom |
835 Sq.Ft. |
South |
|
2 Bedroom |
890 Sq.Ft. |
South East |
|
3 Bedroom |
891 Sq.Ft. |
North West |
|
3 Bedroom |
902 Sq.Ft. |
North West |
|
3 Bedroom |
913 Sq.Ft. |
North East |
|
3 Bedroom |
929 Sq.Ft. |
South West |
|
3 Bedroom |
967 Sq.Ft. |
South West |
|
3 Bedroom |
991 Sq.Ft. |
South East |
|
3 Bedroom |
996 Sq.Ft. |
South West |
|
3 Bedroom |
1,030 Sq.Ft. |
North West |
|
3 Bedroom |
1,030 Sq.Ft. |
North West |
|
3 Bedroom |
1,039 Sq.Ft. |
South East |
|
3 Bedroom |
1,088 Sq.Ft. |
North West |
|
3 Bedroom |
1,092 Sq.Ft. |
South West |
|
3 Bedroom |
1,092 Sq.Ft. |
South West |
|
3 Bedroom + Den |
1,111 Sq.Ft. |
North East |
|
3 Bedroom |
1,127 Sq.Ft. |
North West |
|
|
|||
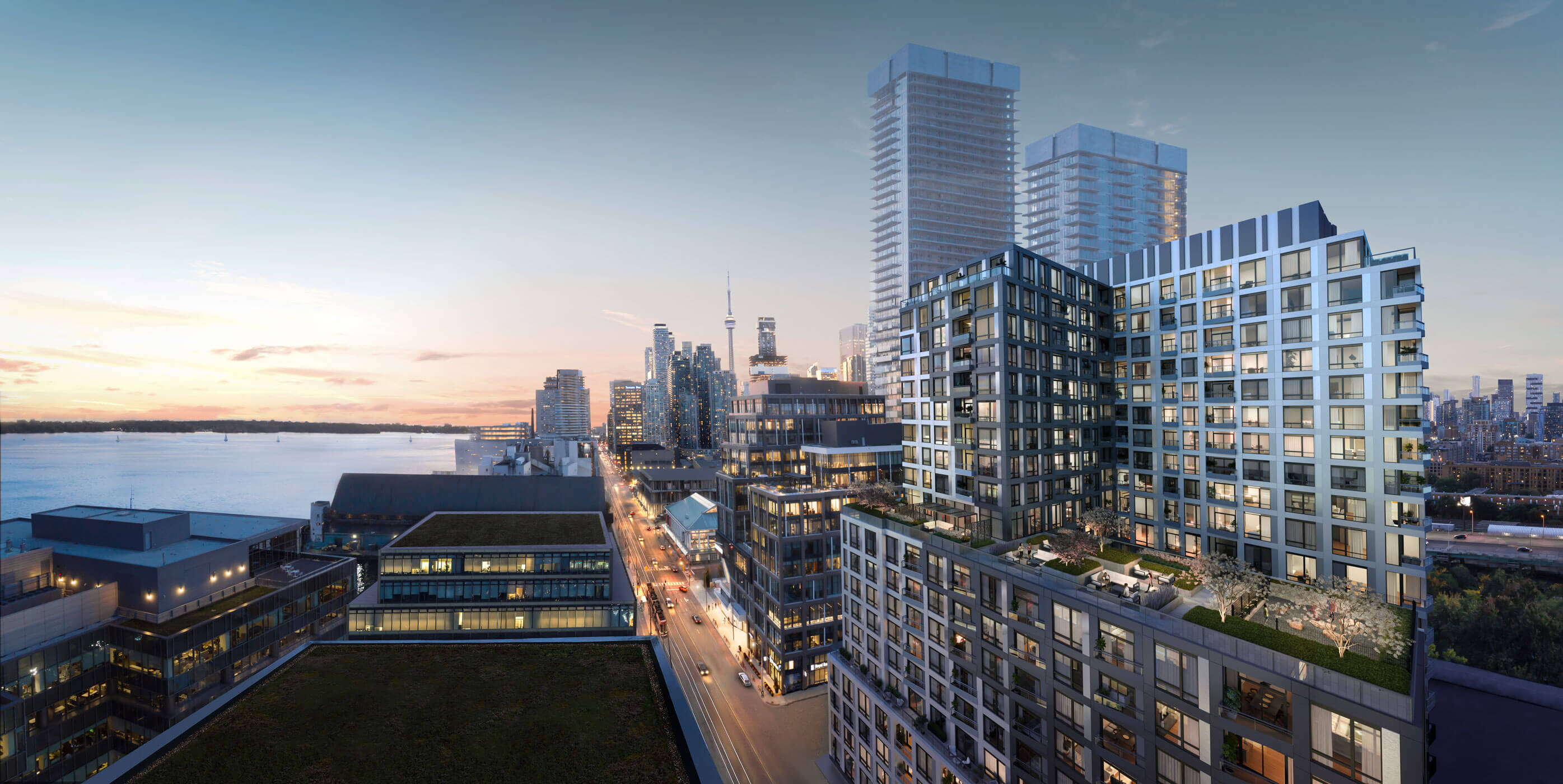 |
|
| 162 Queens Quay East - Quay House Condominiums | |
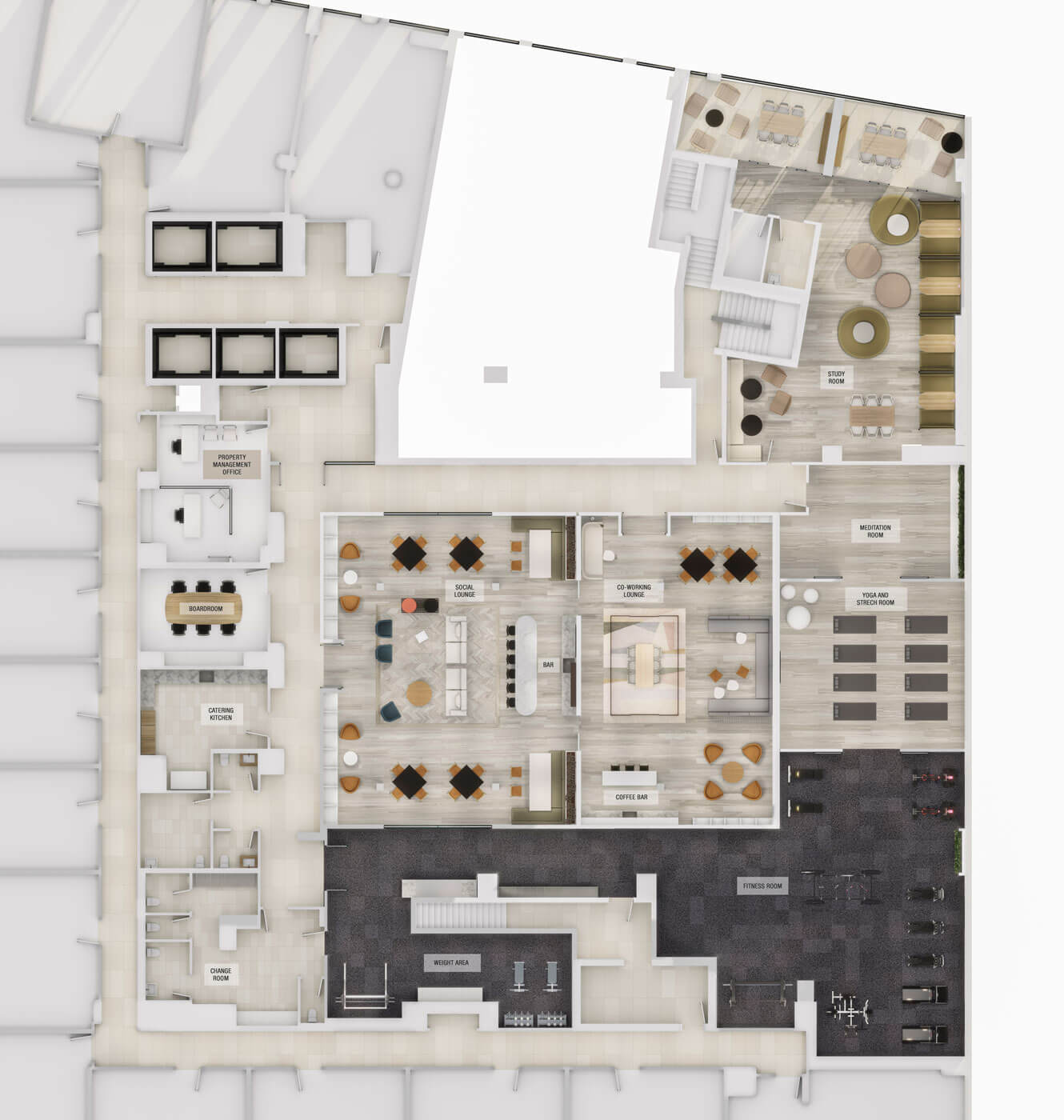 |
|
| Amenity Floor Key | |
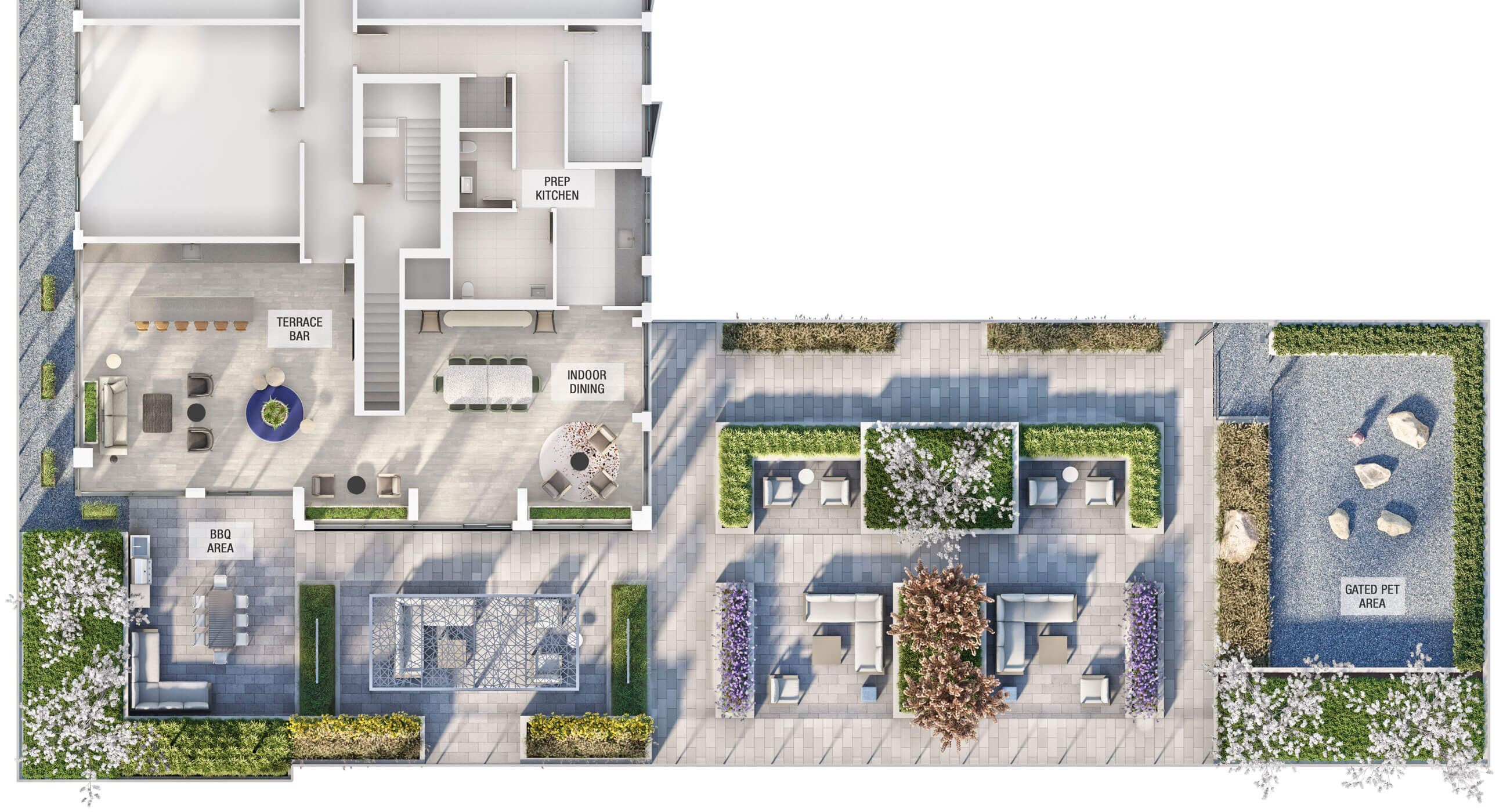 |
|
| Amenity Floor Key | |
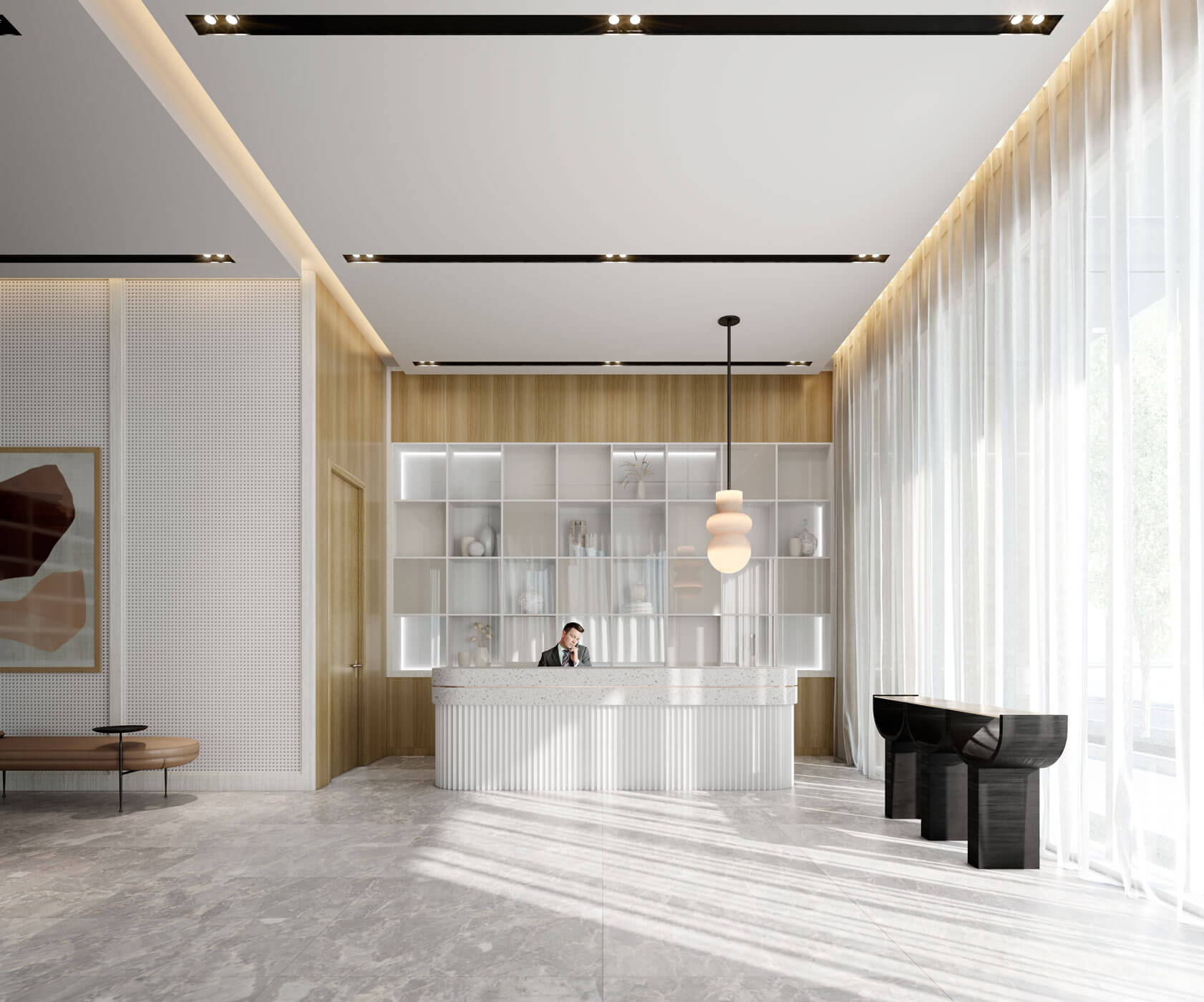 |
|
| Artist Rendering - Lobby | |
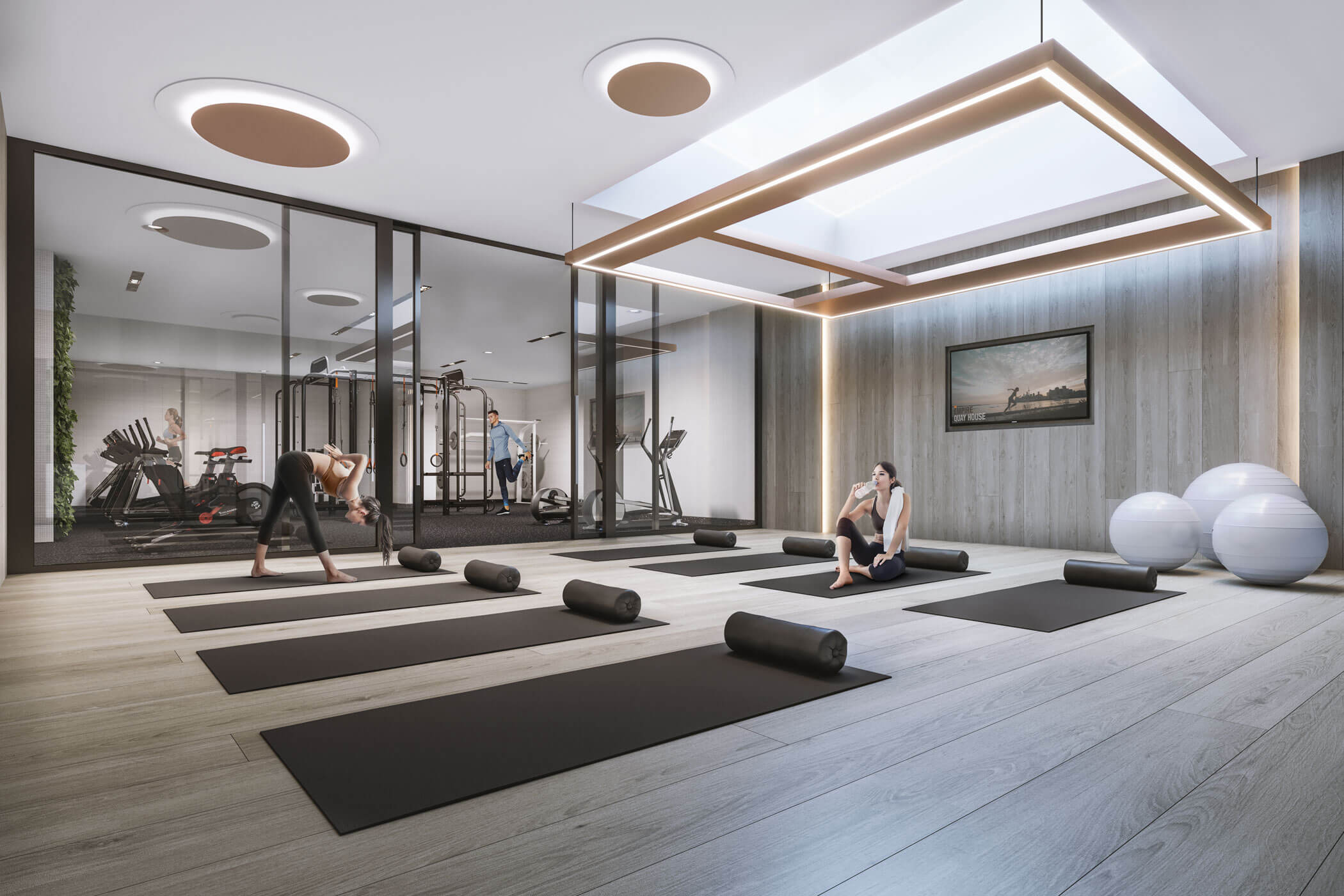 |
|
| Artist Rendering - Gym, Fitness and Yoga Area | |
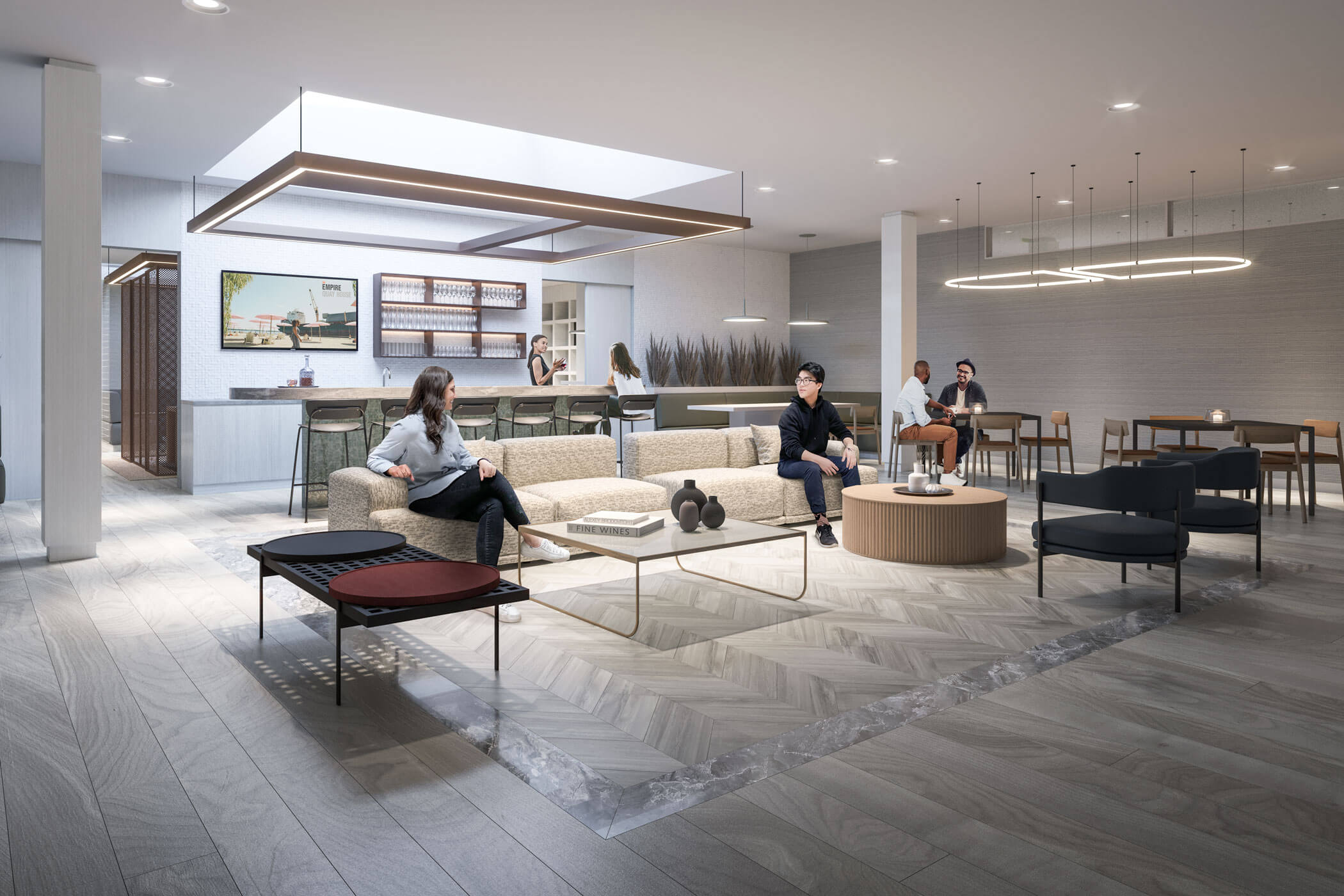 |
|
| Artist Rendering - Lounge | |
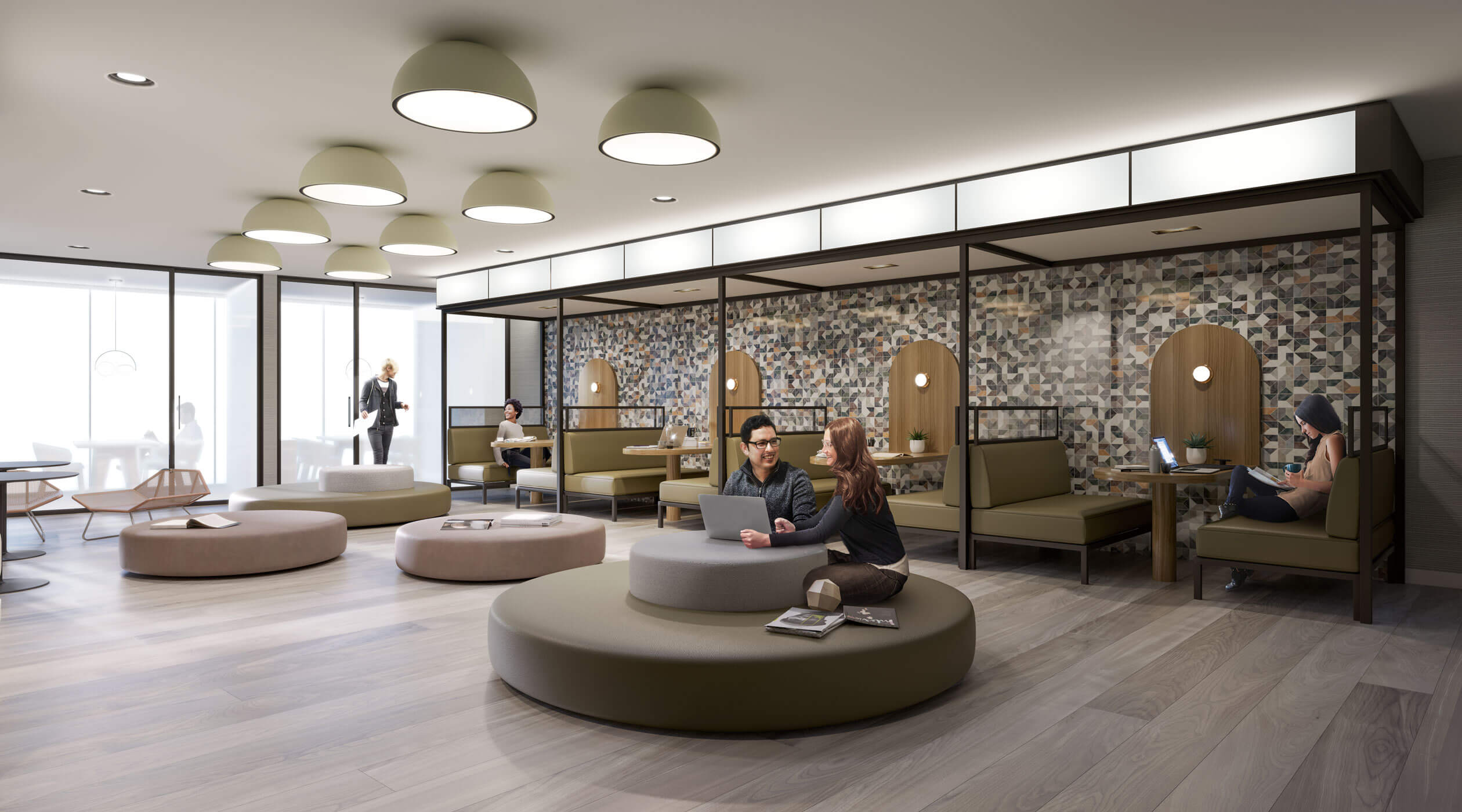 |
|
| Artist Rendering - Study Area | |
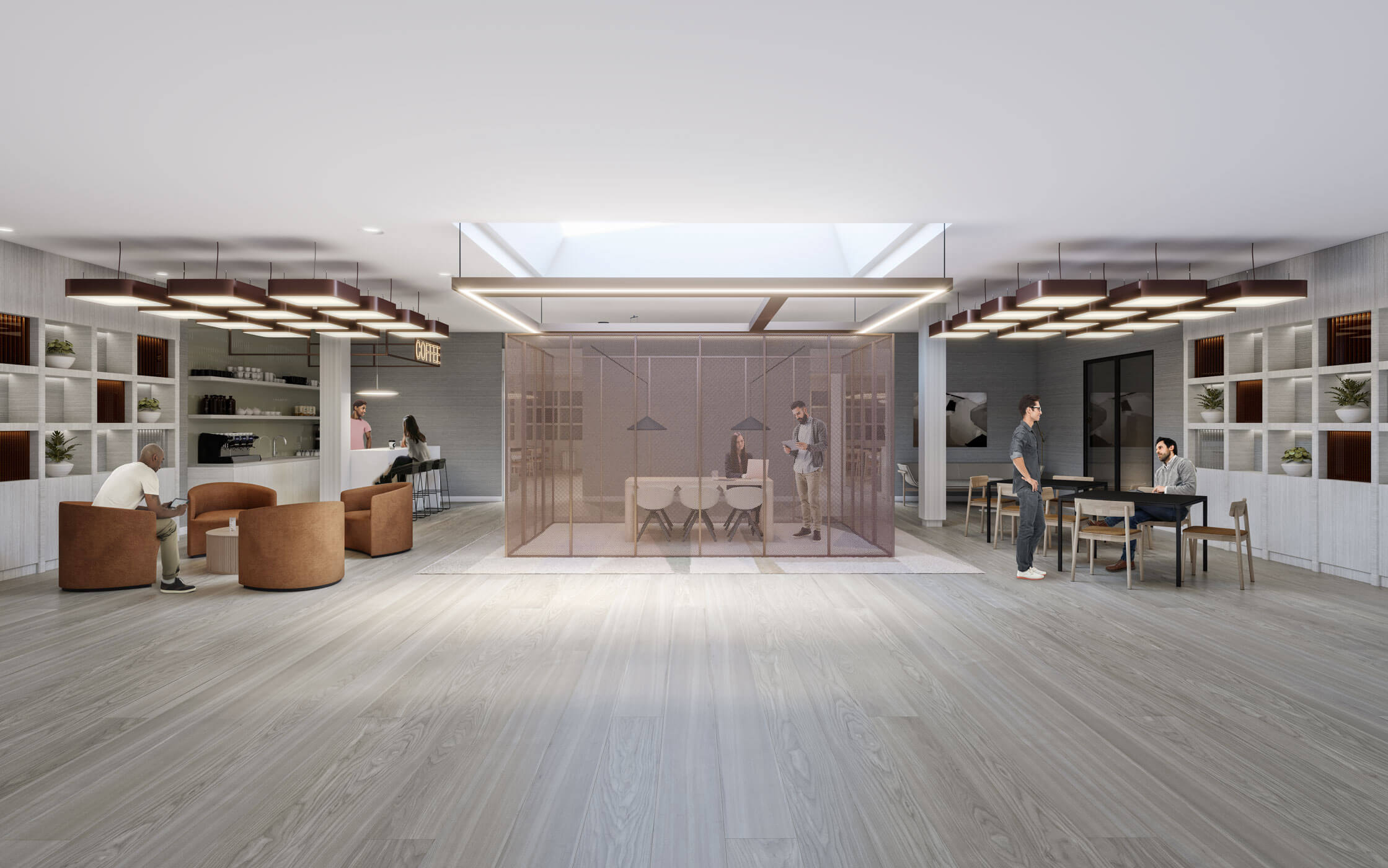 |
|
| Artist Rendering - Co Working Lounge | |
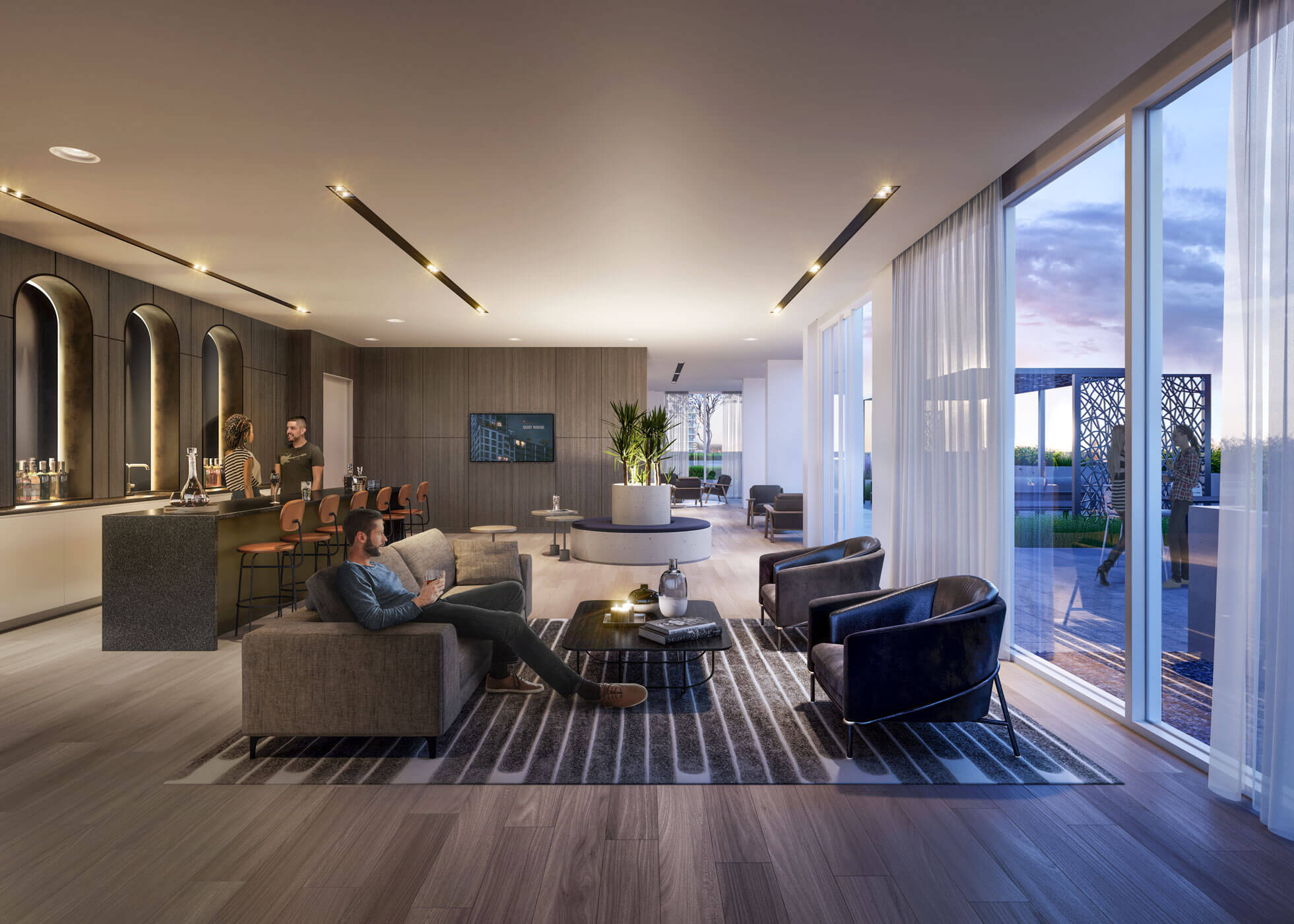 |
|
| Artist Rendering - Terrace Bar | |
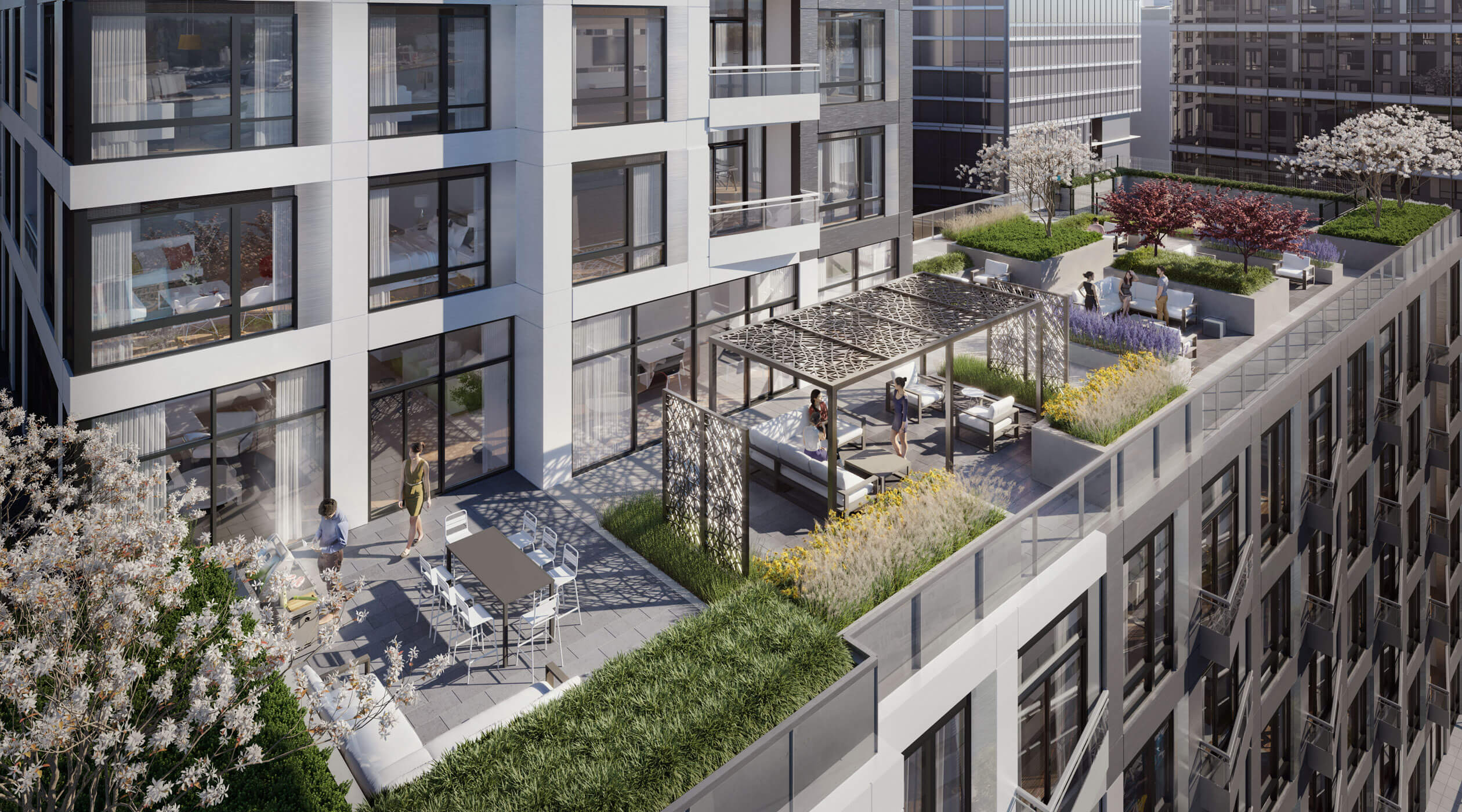 |
|
| Artist Rendering - Outdoor Rooftop Terrace | |
 |
|
| Union Station | |
 |
|
| Scotiabank Area | |
 |
|
| Rogers Centre and CN Tower | |
 |
|
| Ripley's Aquarium | |
 |
|
| Loblaws - Queens Quay East | |
 |
|
| St. Lawrence Market | |
 |
|
| Theatre's | |
 |
|
| Theatre's | |
 |
|
| Theatre's | |
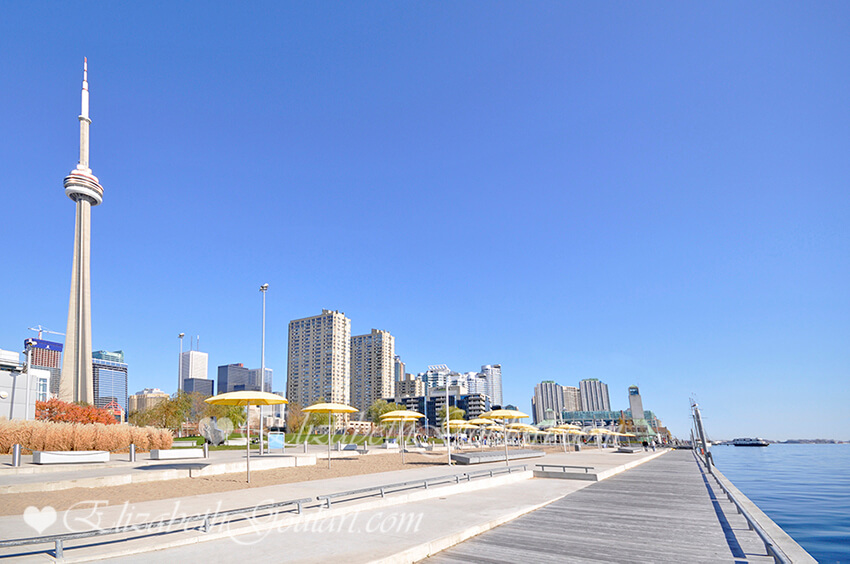 |
|
| HTO Beach | |
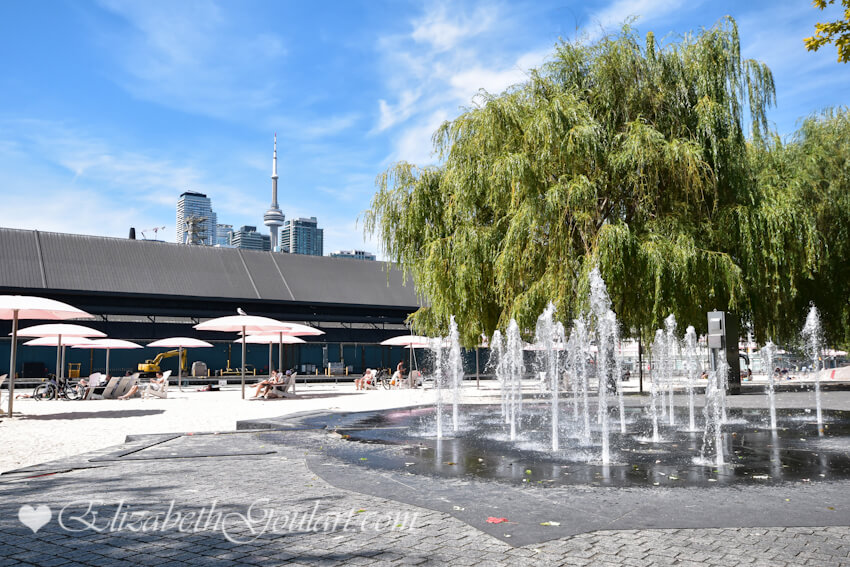 |
|
| Sugar Beach | |
 |
|
| Toronto's Harbourfront | |
 |
|
| Marina | |
 |
|
| Billy Bishop Island Airport | |
| Back To Top | |
|
|
|
|
|
|
