| |||||||||||||||||||||||||||||||||
 |
|||
|
Number of Bedrooms |
Square Footage |
Exposure |
Suite Floor Plan |
|
1 Bedroom |
481 Sq.Ft. |
East |
|
1 Bedroom |
529 Sq.Ft. |
East |
|
| 1 Bedroom + Den | 533 Sq.Ft. |
South |
|
|
1 Bedroom + Den |
549 Sq.Ft. |
South |
|
|
1 Bedroom |
583 Sq.Ft. |
West |
|
1 Bedroom + Den |
585 Sq.Ft. |
West |
|
1 Bedroom + Den |
585 Sq.Ft. |
West |
|
1 Bedroom + Den |
592 Sq.Ft. |
West |
|
1 Bedroom + Den |
594 Sq.Ft. |
East |
|
1 Bedroom + Den |
594 Sq.Ft. |
West |
|
1 Bedroom + Den |
594 Sq.Ft. |
East |
|
1 Bedroom + Den |
599 Sq.Ft. |
East |
|
1 Bedroom + Study |
604 Sq.Ft. |
East |
|
1 Bedroom + Den |
630 Sq.Ft. |
North |
|
1 Bedroom + Den |
648 Sq.Ft. |
West |
|
2 Bedroom |
658 Sq.Ft. |
South |
|
1 Bedroom + Den |
661 Sq.Ft. |
West |
|
1 Bedroom + Den |
661 Sq.Ft. |
West |
|
2 Bedroom |
662 Sq.Ft. |
North |
|
2 Bedroom |
676 Sq.Ft. |
South East | South West |
|
2 Bedroom |
678 Sq.Ft. |
West |
|
2 Bedroom |
683 Sq.Ft. |
North West |
|
2 Bedroom |
685 Sq.Ft. |
North East |
|
2 Bedroom |
707 Sq.Ft. |
North |
|
2 Bedroom |
711 Sq.Ft. |
East | West |
|
2 Bedroom |
716 Sq.Ft. |
South East | South West |
|
2 Bedroom |
731 Sq.Ft. |
East |
|
2 Bedroom |
744 Sq.Ft. |
East |
|
2 Bedroom |
752 Sq.Ft. |
West |
|
2 Bedroom |
753 Sq.Ft. |
East |
|
2 Bedroom |
778 Sq.Ft. |
South West |
|
2 Bedroom |
860 Sq.Ft. |
East |
|
2 Bedroom |
920 Sq.Ft. |
North West |
|
2 Bedroom |
922 Sq.Ft. |
North East |
|
2 Bedroom |
931 Sq.Ft. |
South East |
|
2 Bedroom |
945 Sq.Ft. |
North West |
|
2 Bedroom |
988 Sq.Ft. |
East |
|
2 Bedroom + Den |
995 Sq.Ft. |
South West |
|
2 Bedroom + Den |
1,013 Sq.Ft. |
North East |
|
2 Bedroom + Den |
1,013 Sq.Ft. |
North West |
|
2 Bedroom + Den |
1,020 Sq.Ft. |
South West |
|
2 Bedroom + Den |
1,147 Sq.Ft. |
West |
|
3 Bedroom |
1,171 Sq.Ft. |
West |
|
3 Bedroom |
1,175 Sq.Ft. |
South East |
|
3 Bedroom |
1,180 Sq.Ft. |
West |
|
3 Bedroom + Den |
1,199 Sq.Ft. |
East |
|
3 Bedroom |
1,249 Sq.Ft. |
NW | NE | SE | SW |
|
|
| |||
 |
||||
| Exterior Artist Rendering | ||||
 |
||||
| Exterior Artist Rendering | ||||
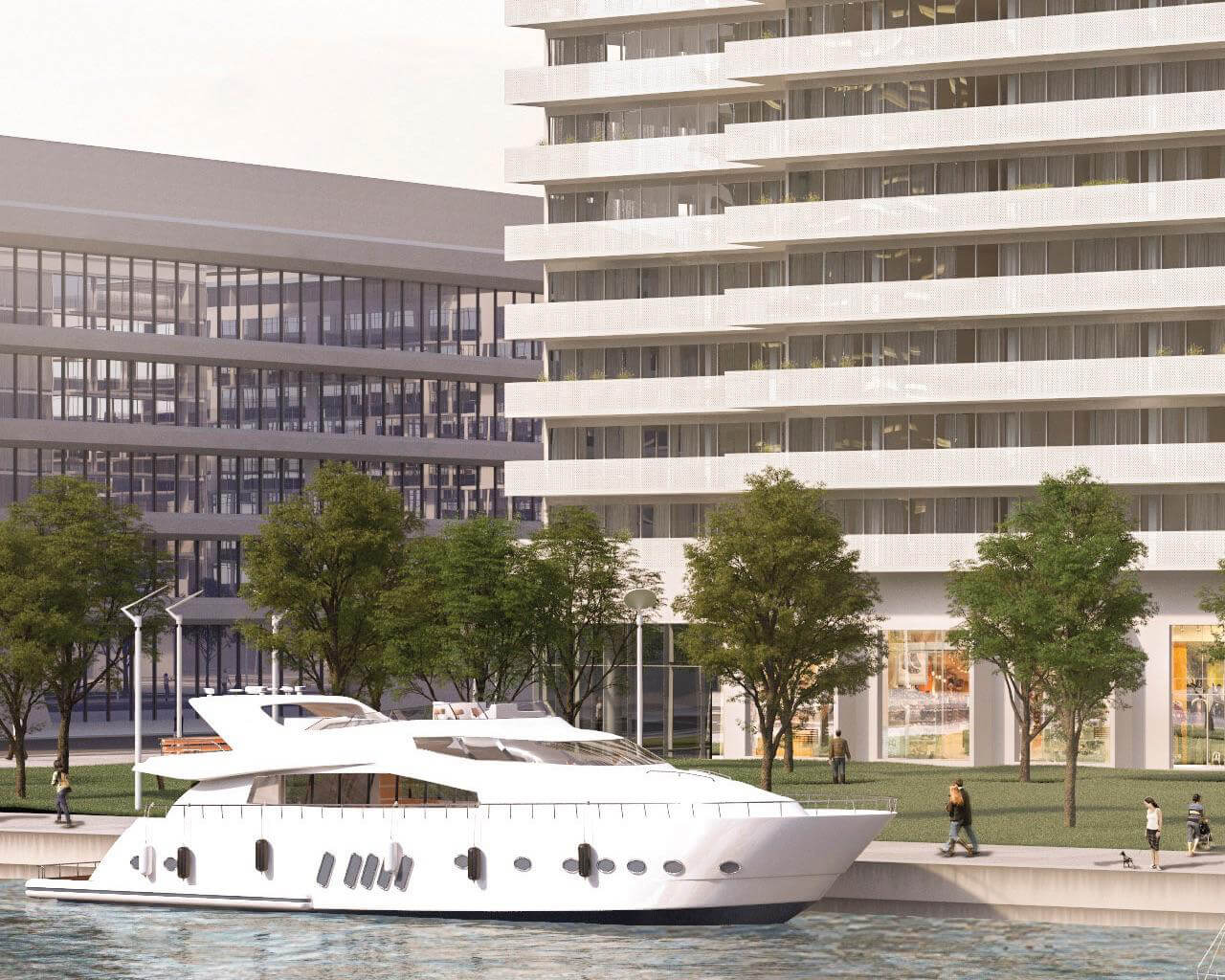 |
||||
| Exterior Artist Rendering | ||||
 |
||||
| Ground Floor - Lobby | ||||
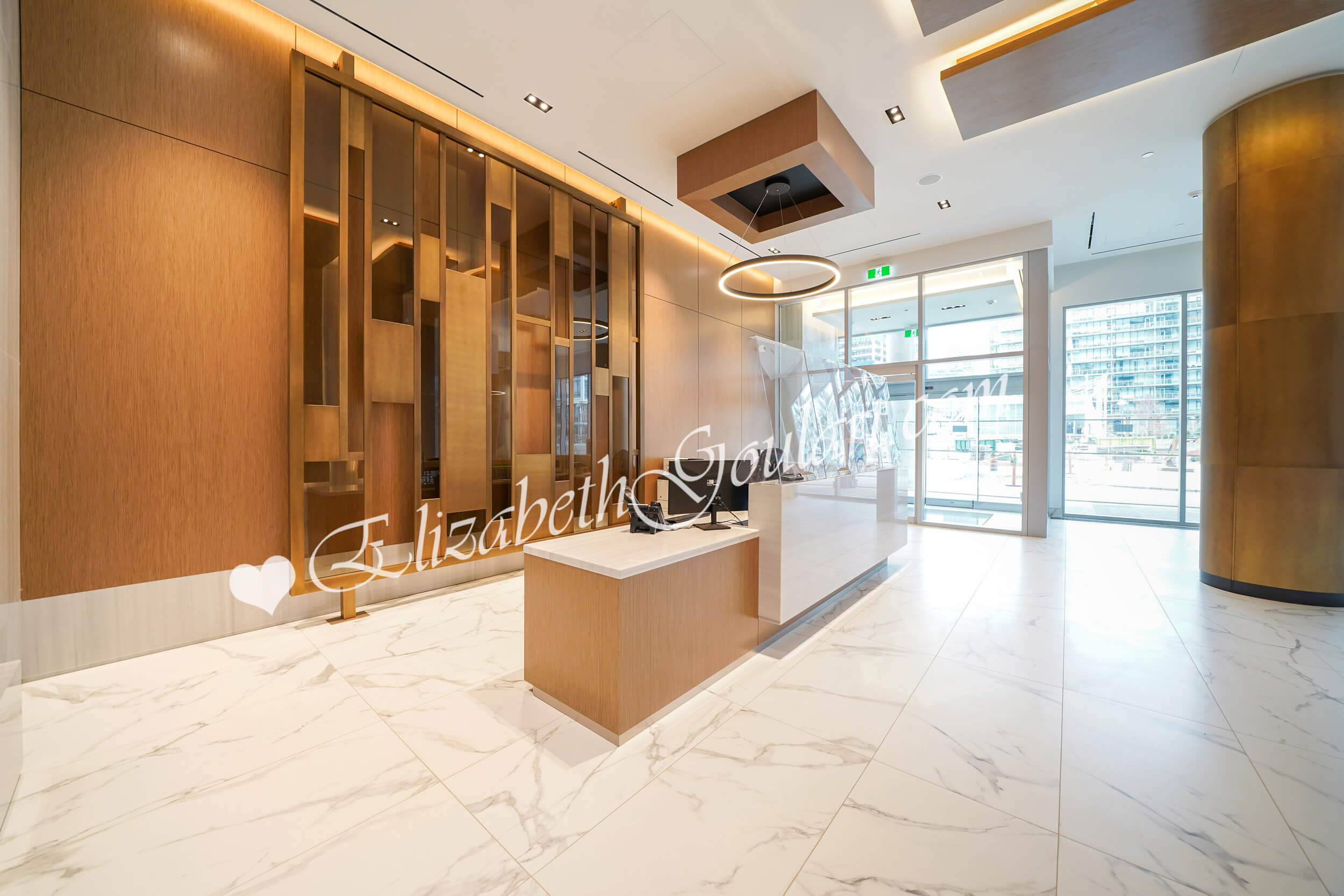 |
||||
Ground Floor - Concierge Desk |
||||
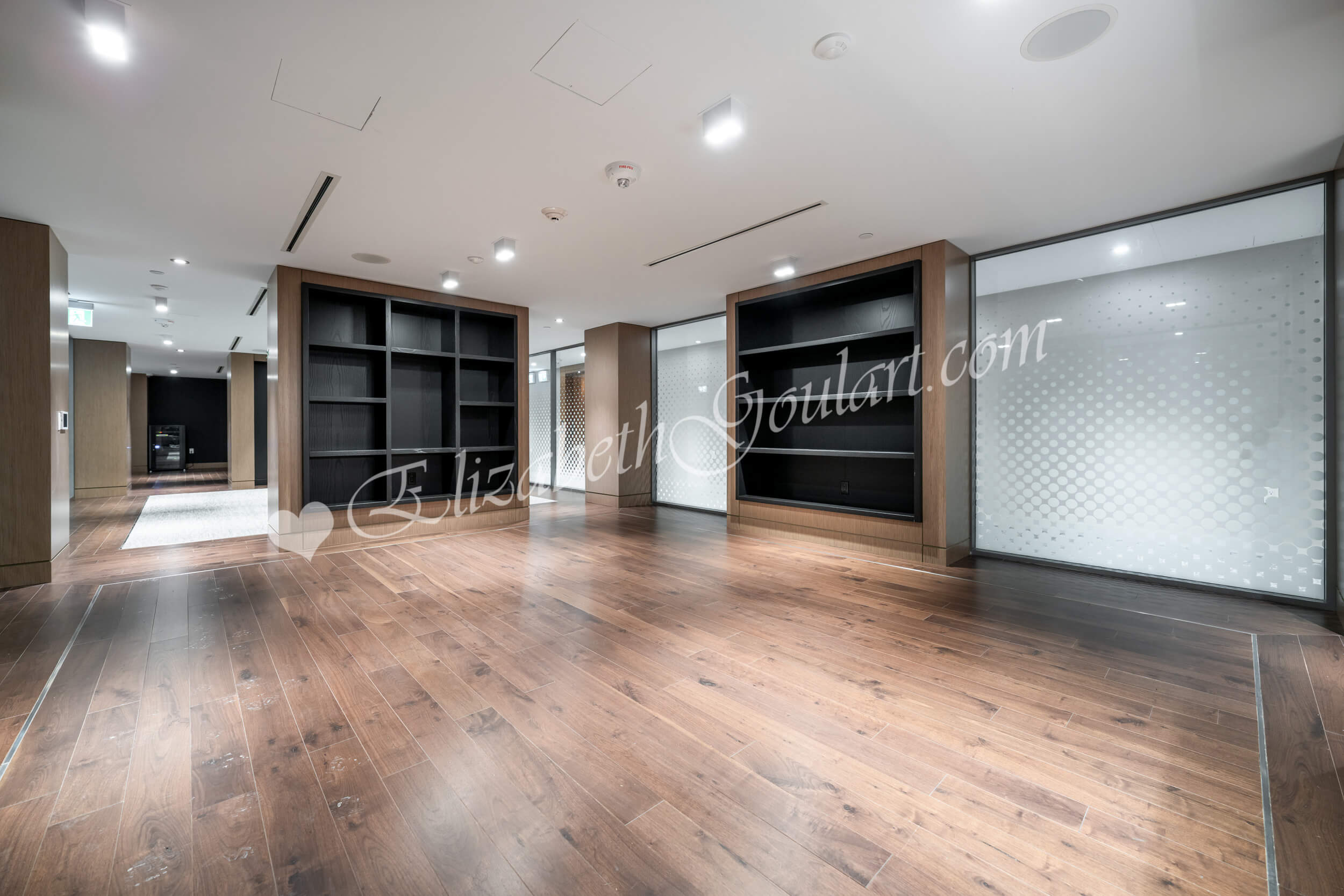 |
||||
| 2nd Floor - Library / Lounge | ||||
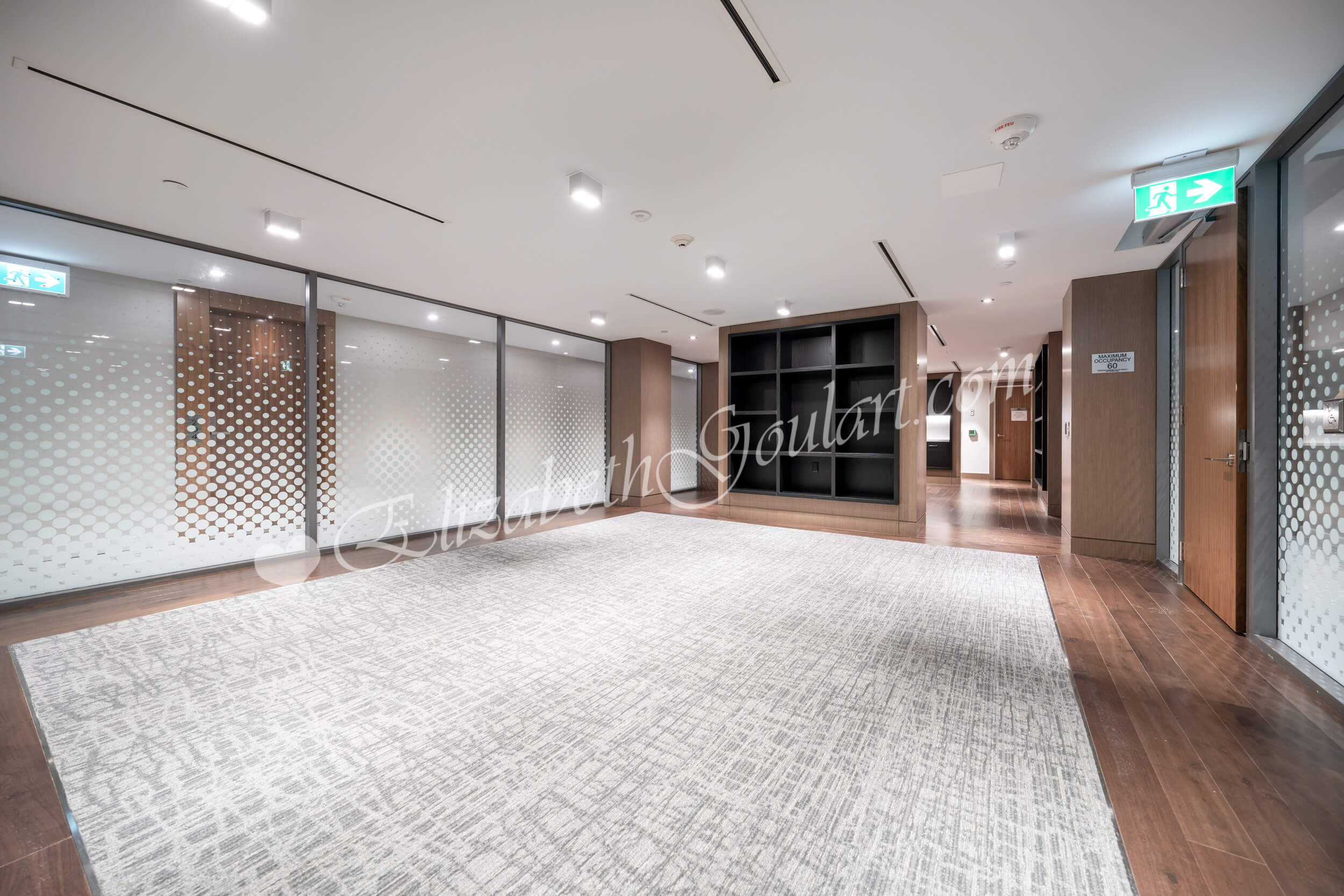 |
||||
| 2nd Floor - Library / Lounge | ||||
 |
||||
| 2nd Floor - Library / Lounge | ||||
 |
||||
| 2nd Floor - Library / Lounge | ||||
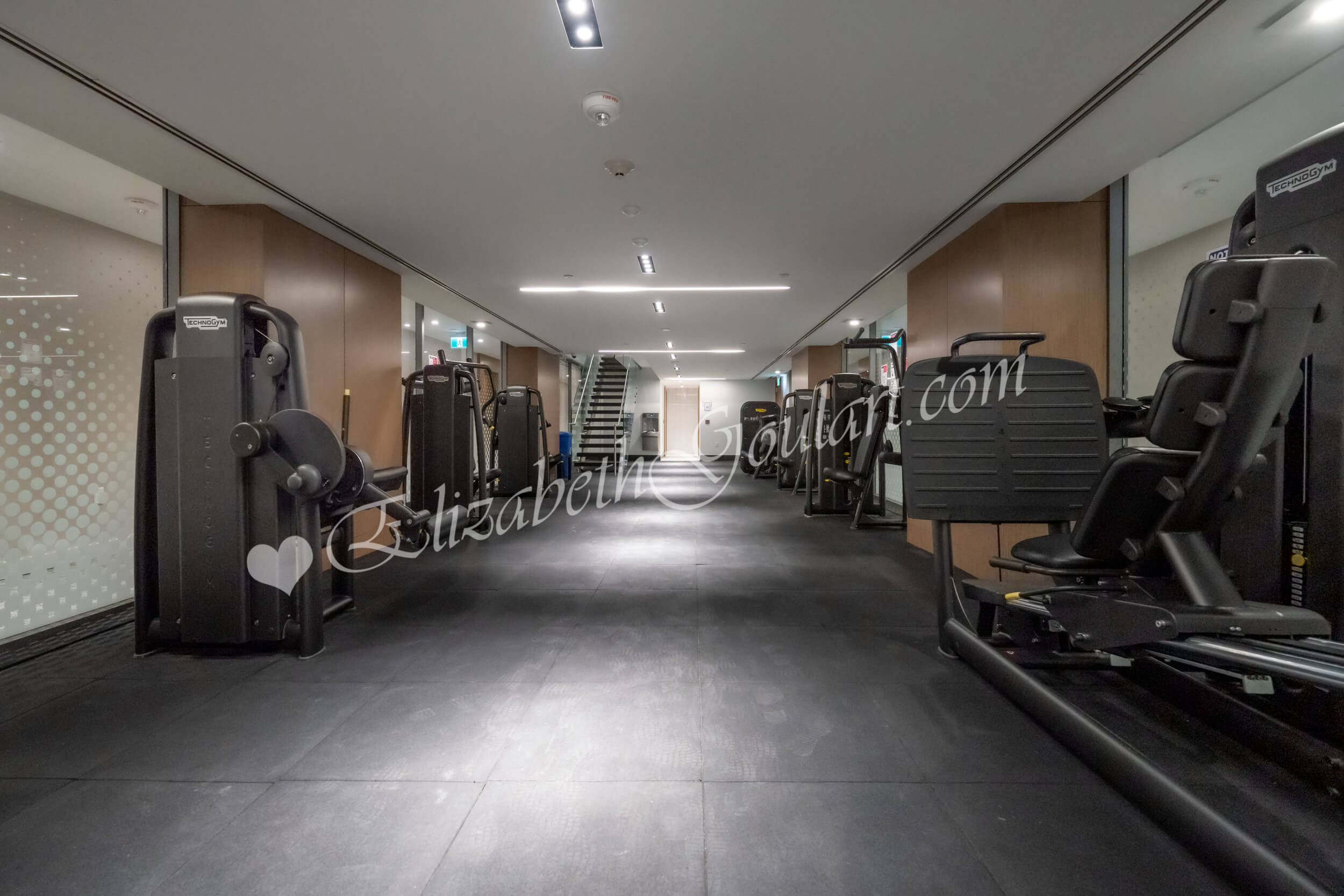 |
||||
| 3rd Floor - Gym and Fitness Area | ||||
 |
||||
| 3rd Floor - Gym and Fitness Area | ||||
 |
||||
| 3rd Floor - Gym and Fitness Area | ||||
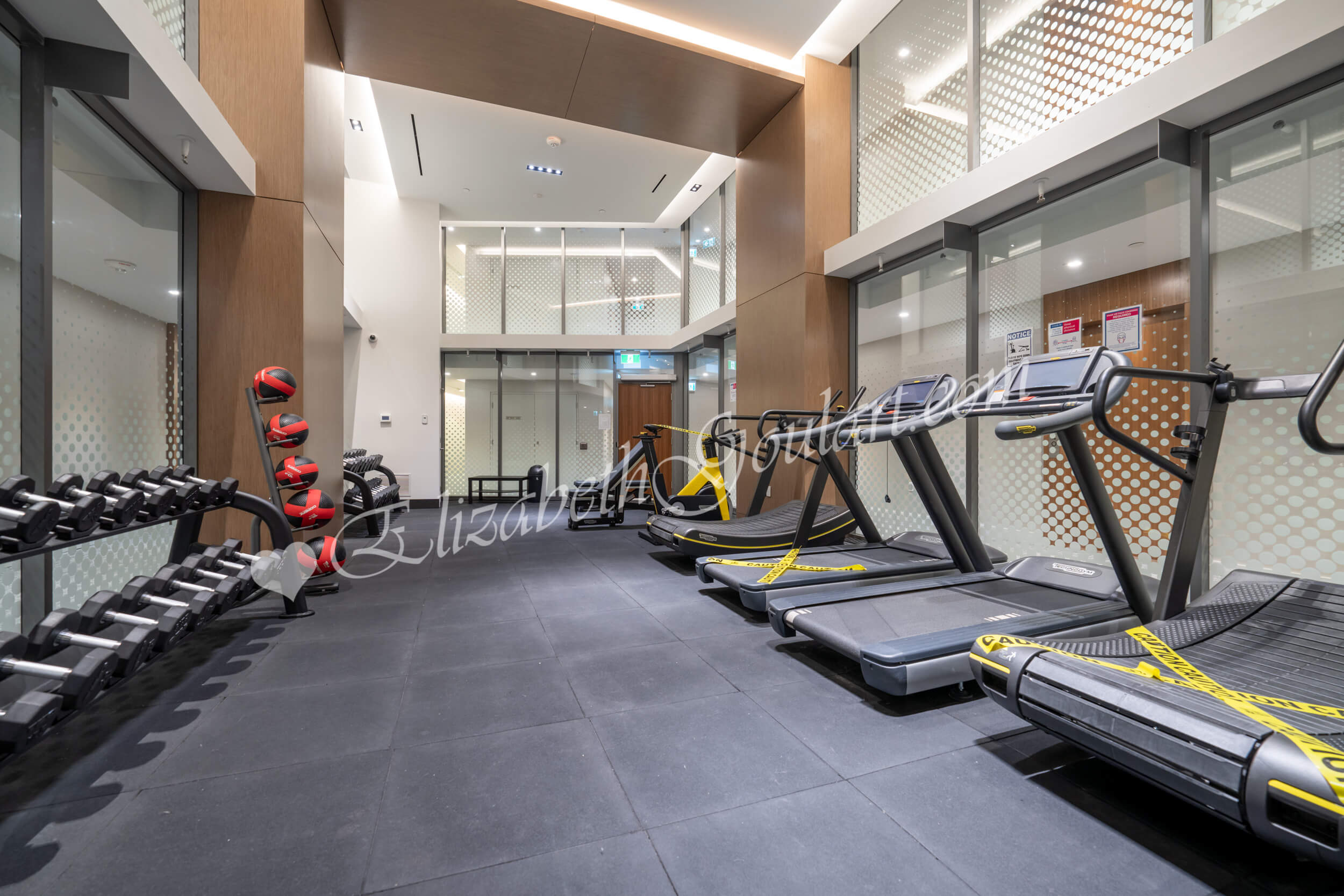 |
||||
| 4th Floor - Gym and Fitness Area | ||||
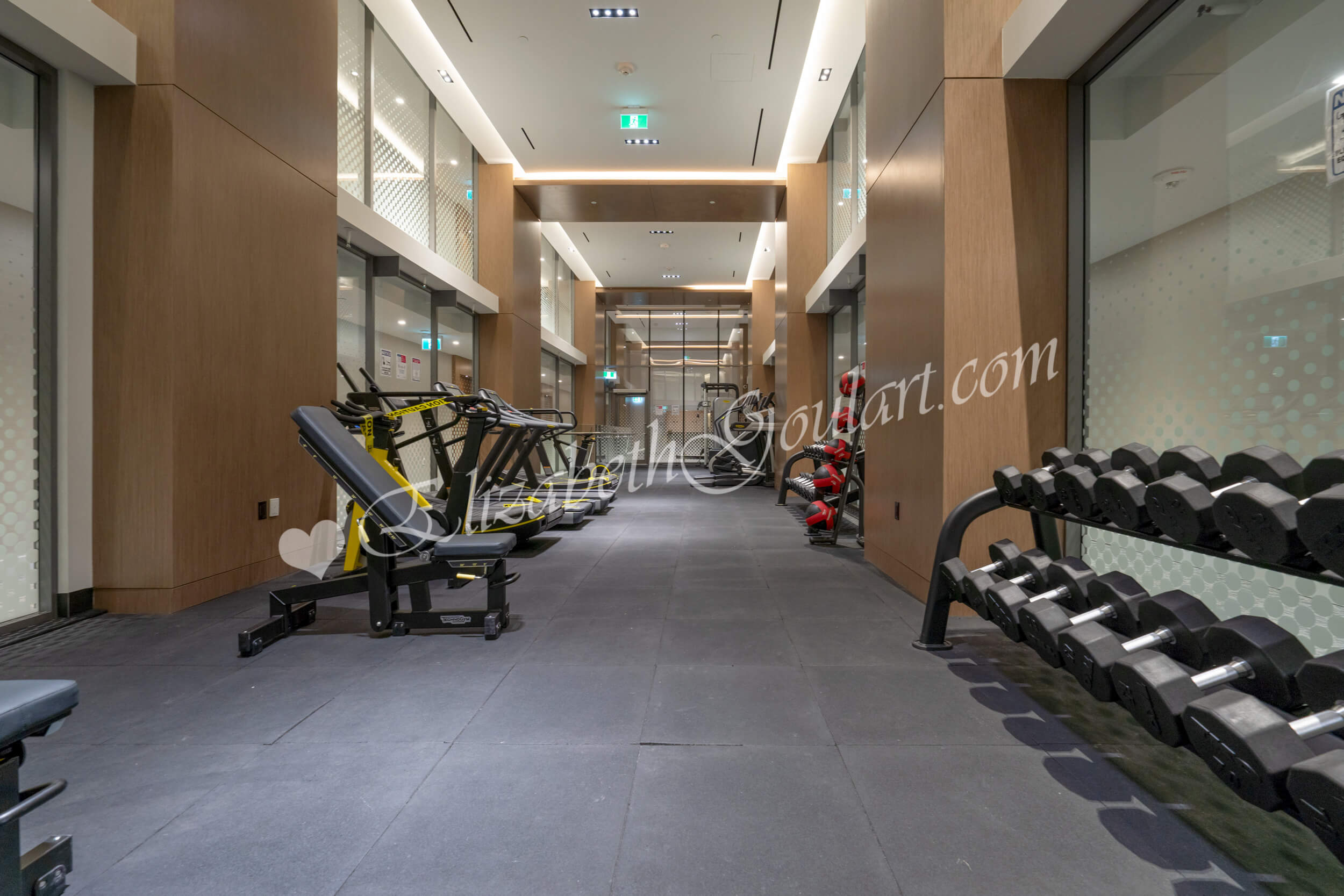 |
||||
| 4th Floor - Gym and Fitness Area | ||||
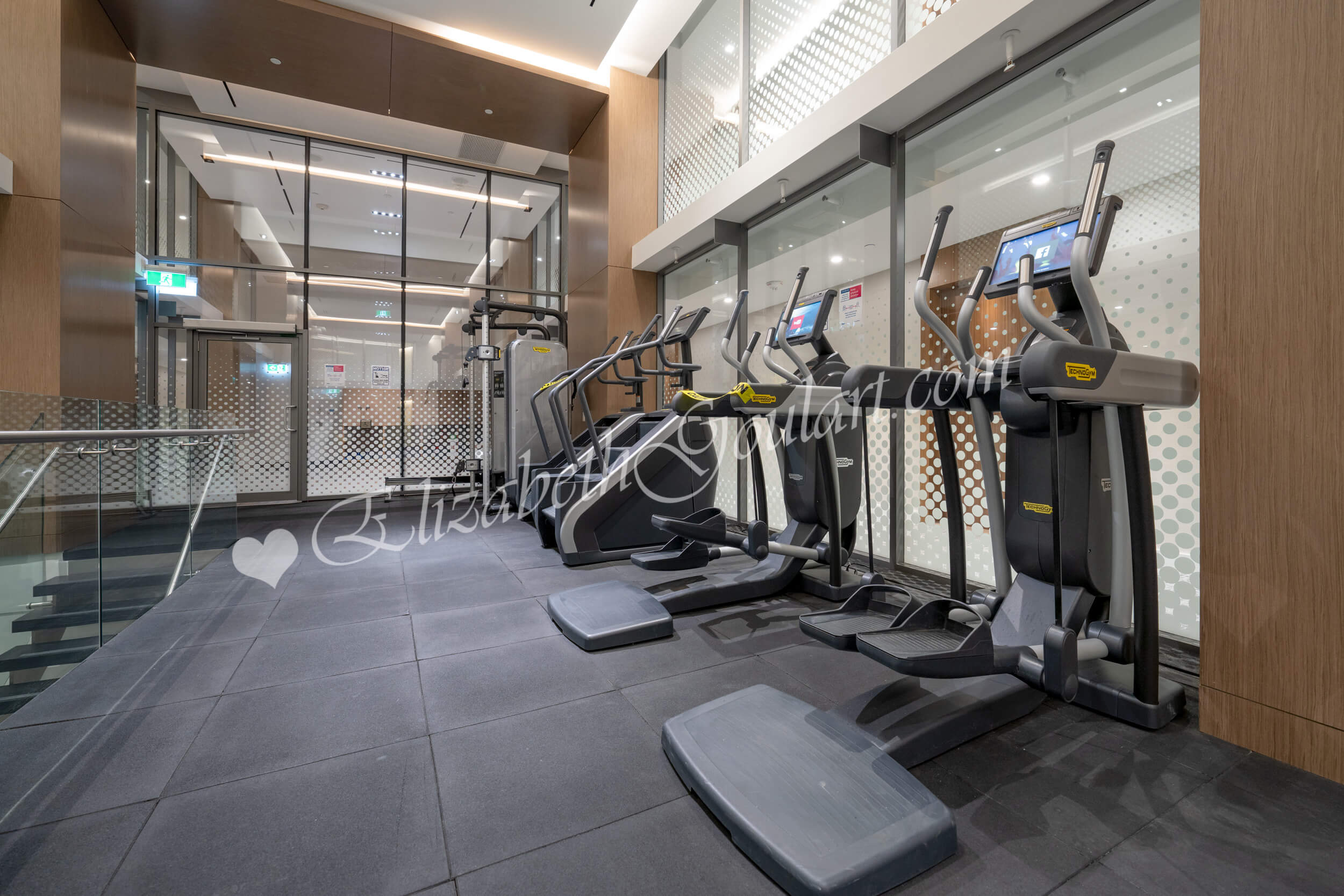 |
||||
| 4th Floor - Gym and Fitness Area | ||||
 |
||||
| 4th Floor - Gym and Fitness Area | ||||
 |
||||
| 4th Floor - Yoga Studio | ||||
 |
||||
| 3rd Floor - Sauna | ||||
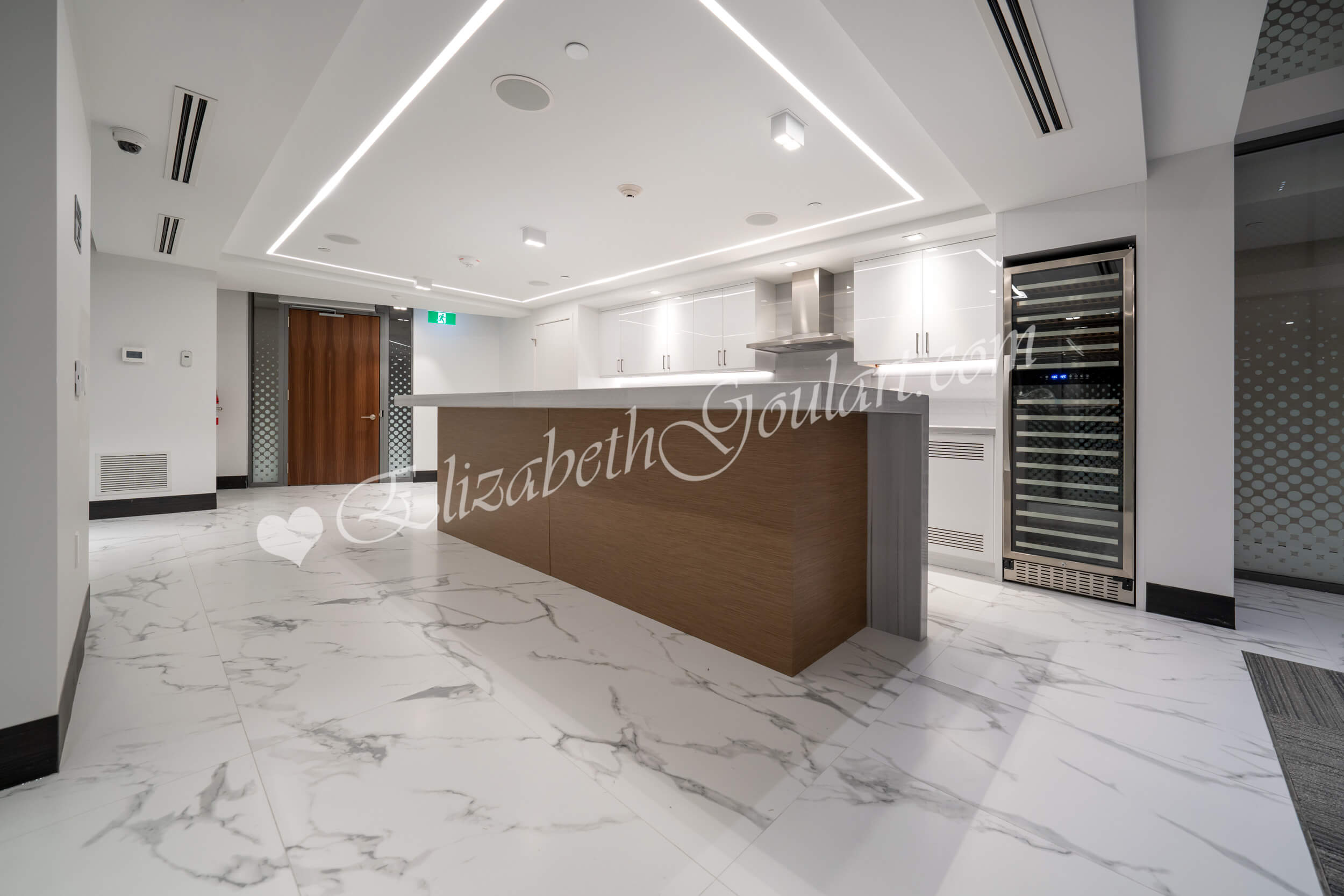 |
||||
| 6th Floor - Party Room / Lounge | ||||
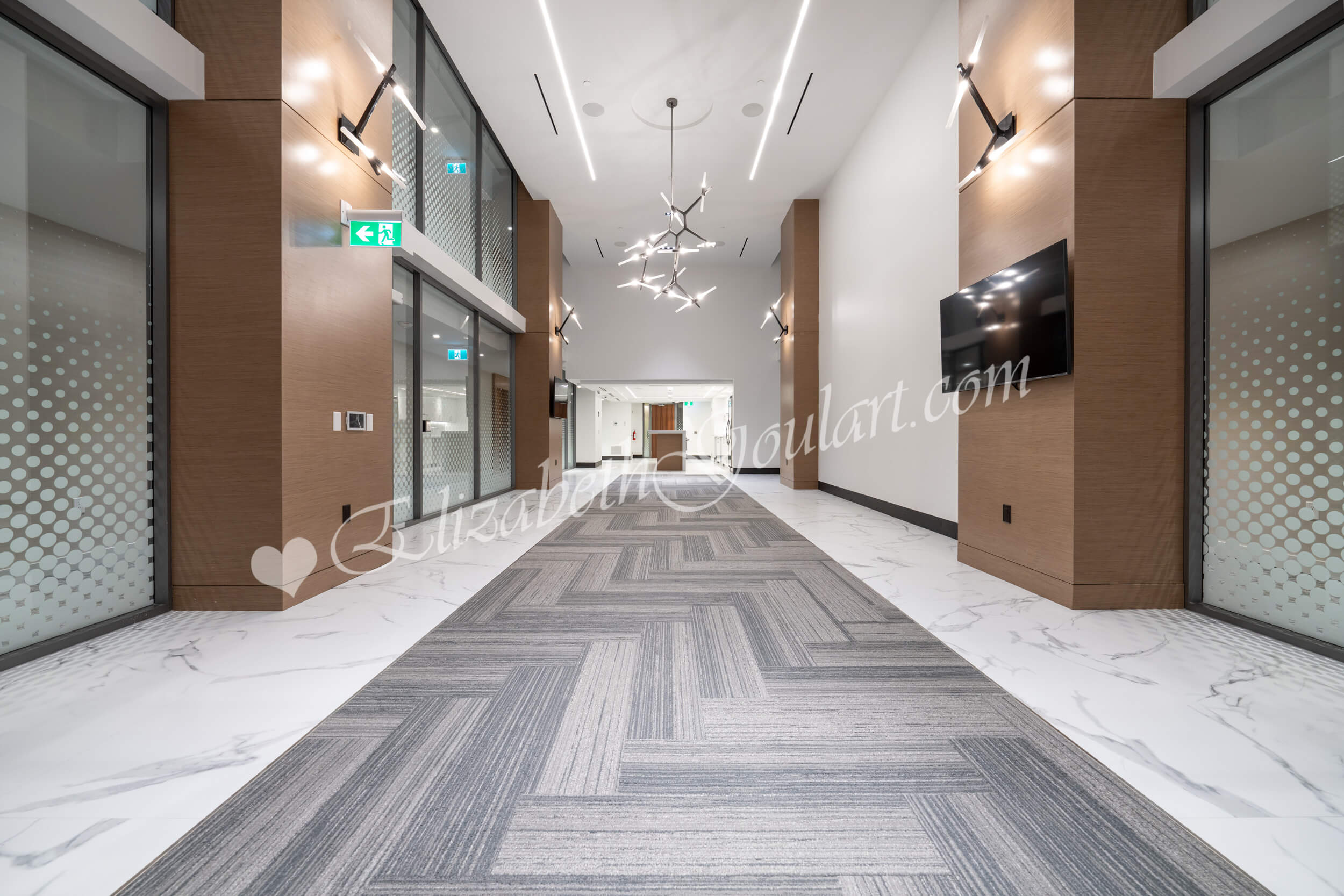 |
||||
| 6th Floor - Party Room / Lounge | ||||
 |
||||
| 6th Floor - Party Room / Lounge | ||||
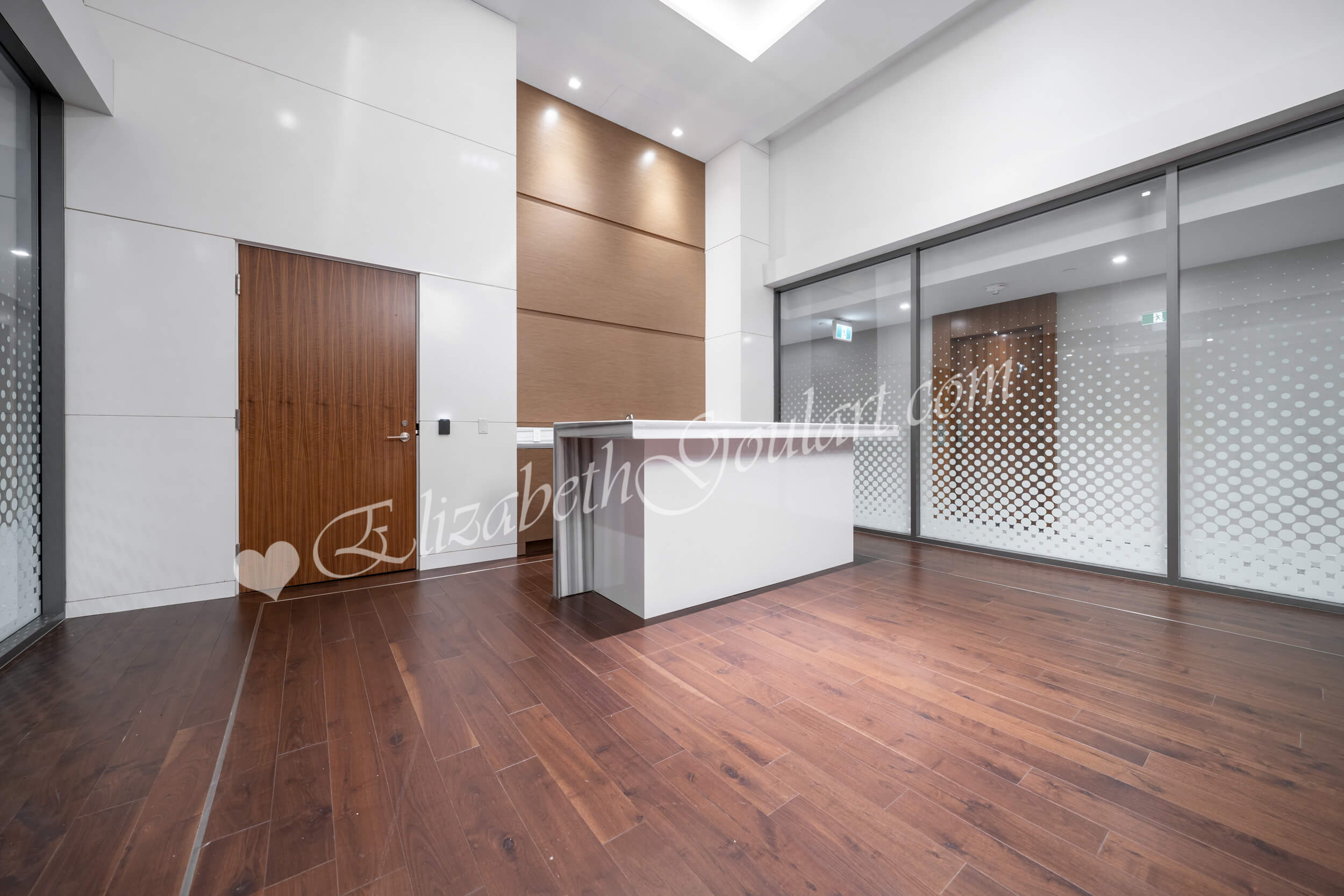 |
||||
| 8th Floor - Party Room / Lounge | ||||
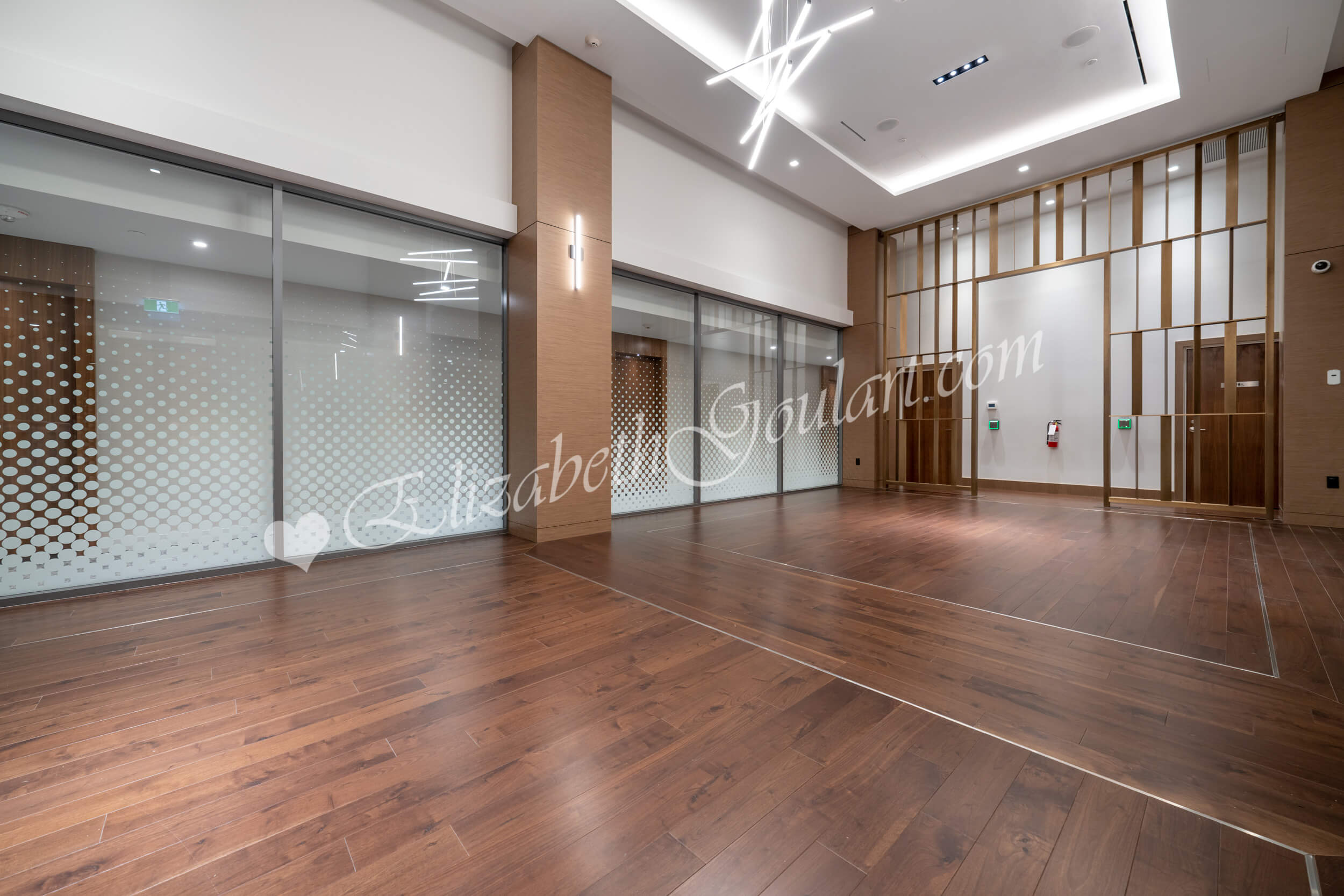 |
||||
| 8th Floor - Party Room / Lounge | ||||
 |
||||
| 8th Floor - Party Room / Lounge | ||||
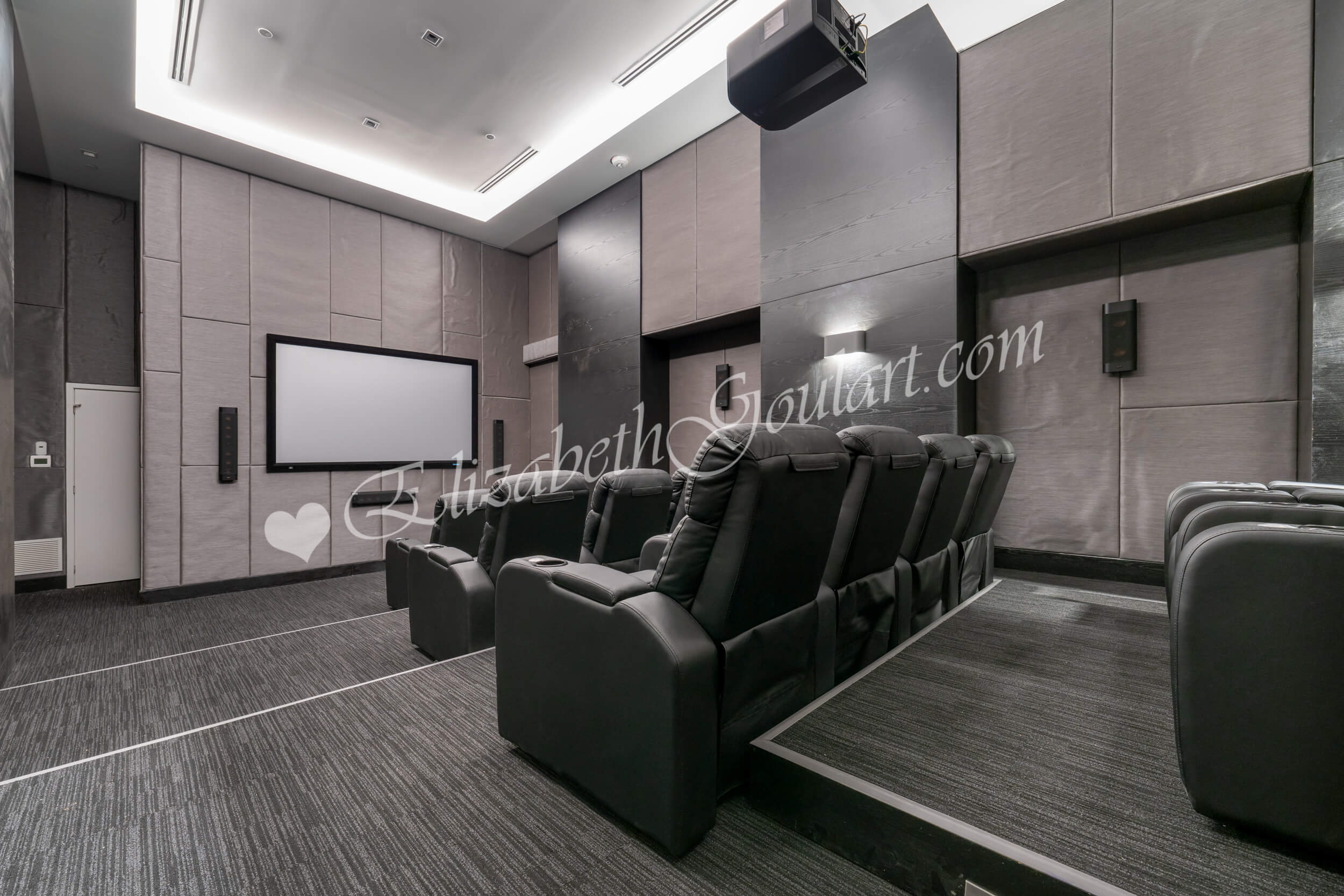 |
||||
| 8th Floor - Theatre Room | ||||
 |
||||
| 12th Floor - Roof Top Barbecues | ||||
 |
||||
| 12th Floor - Roof Top Barbecues | ||||
 |
||||
| 12th Floor - Roof Top Terrace | ||||
 |
||||
| 12th Floor - Roof Top Terrace | ||||
 |
||||
| 12th Floor - Roof Top Outdoor Pool and Sun Deck | ||||
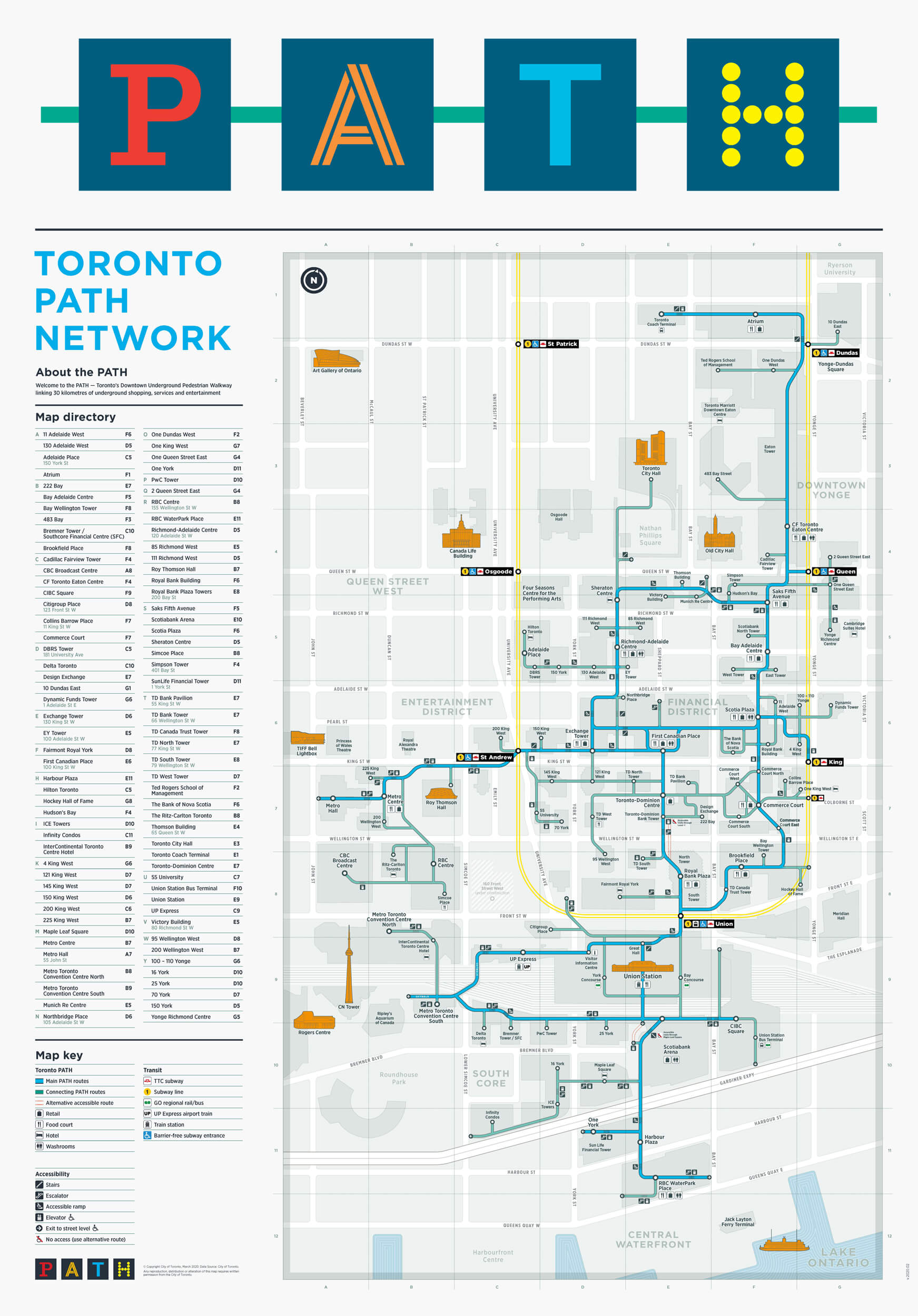 |
||||
| PATH Nearby - (Select To Enlarge) | ||||
 |
||||
| Union Station | ||||
 |
||||
| Scotiabank Area | ||||
 |
||||
| Rogers Centre and CN Tower | ||||
 |
||||
| Ripley's Aquarium | ||||
 |
||||
| TTC | ||||
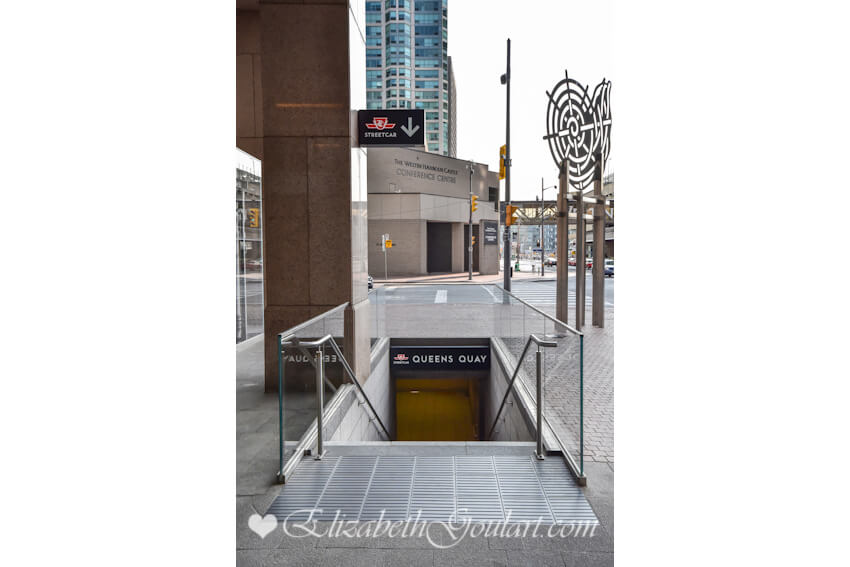 |
||||
| TTC | ||||
 |
||||
| Farm Boy - Queens Quay East | ||||
 |
||||
| Loblaws - Queens Quay East | ||||
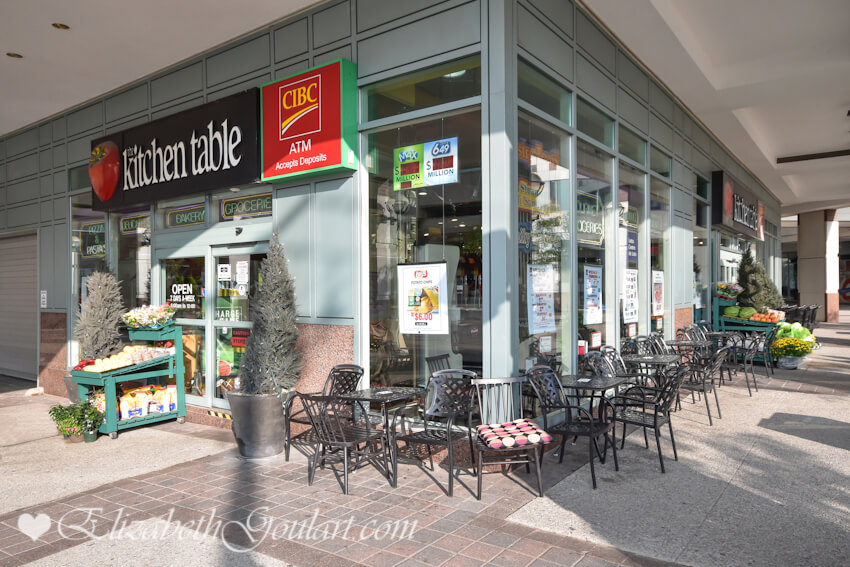 |
||||
| Retail | ||||
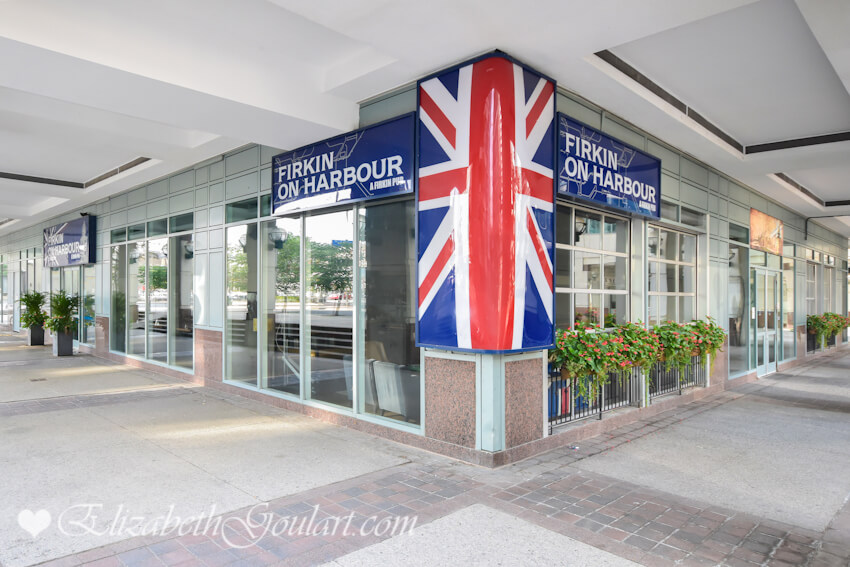 |
||||
| Restaurants | ||||
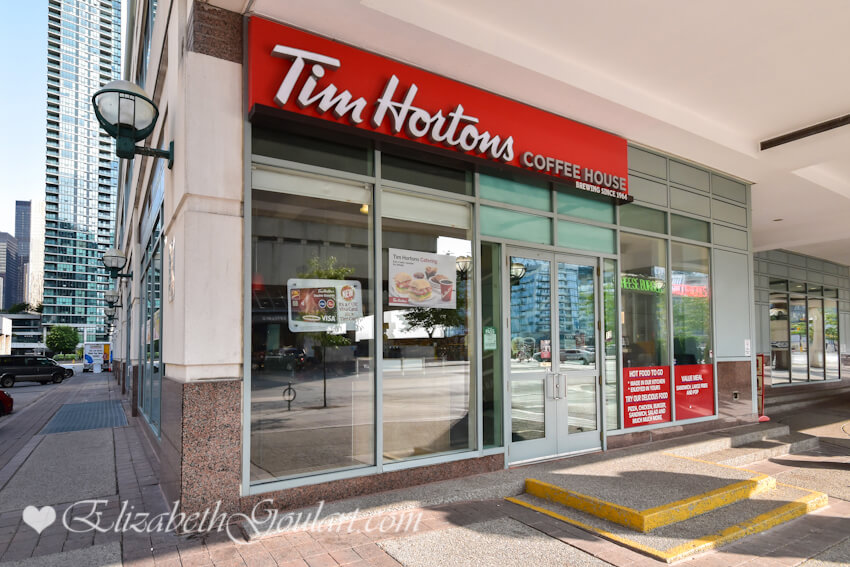 |
||||
| Coffee Shops | ||||
 |
||||
| St. Lawrence Market | ||||
 |
||||
| Theatres | ||||
 |
||||
| Theatres | ||||
 |
||||
| Theatres | ||||
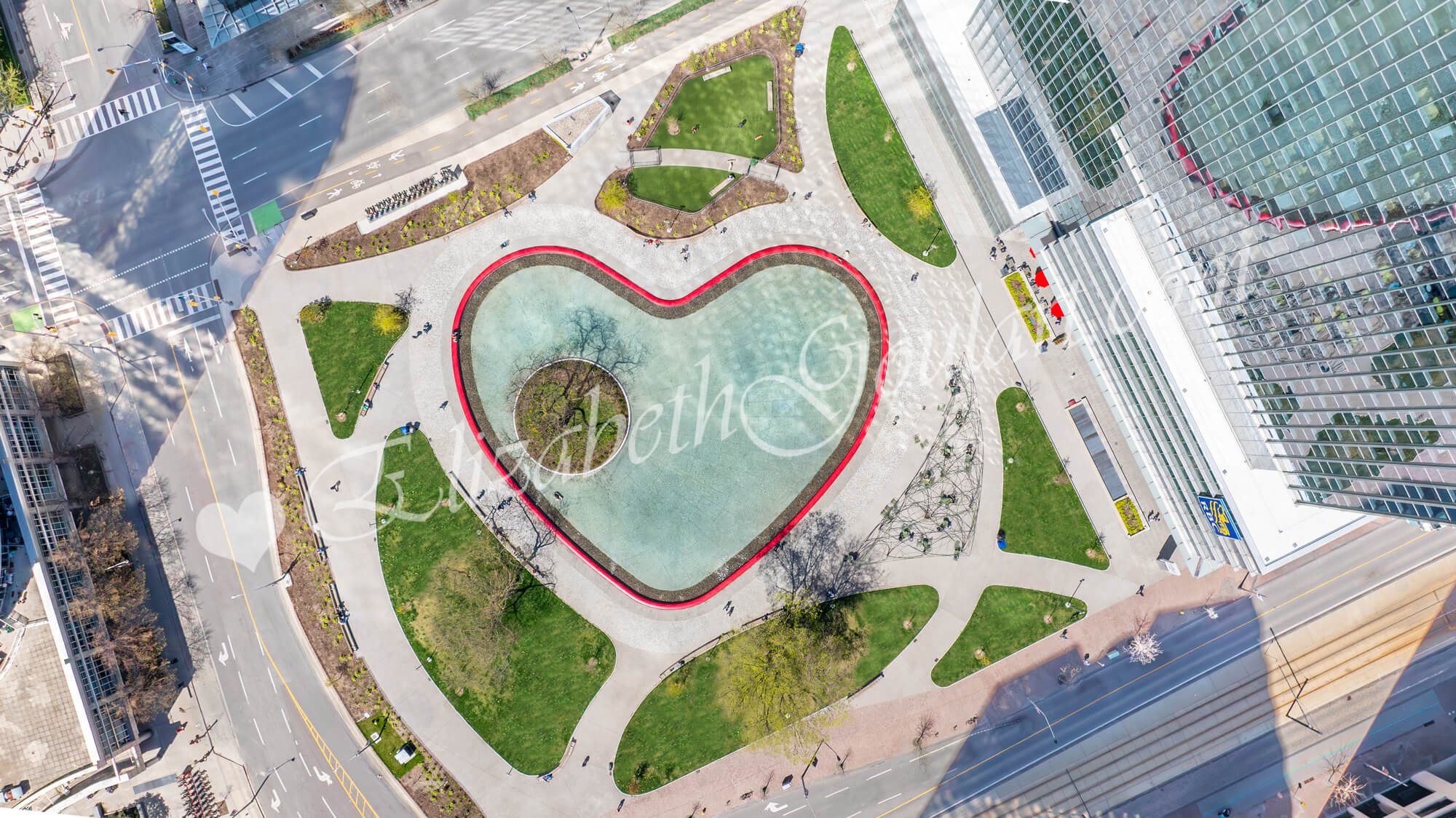 |
||||
| Love Park | ||||
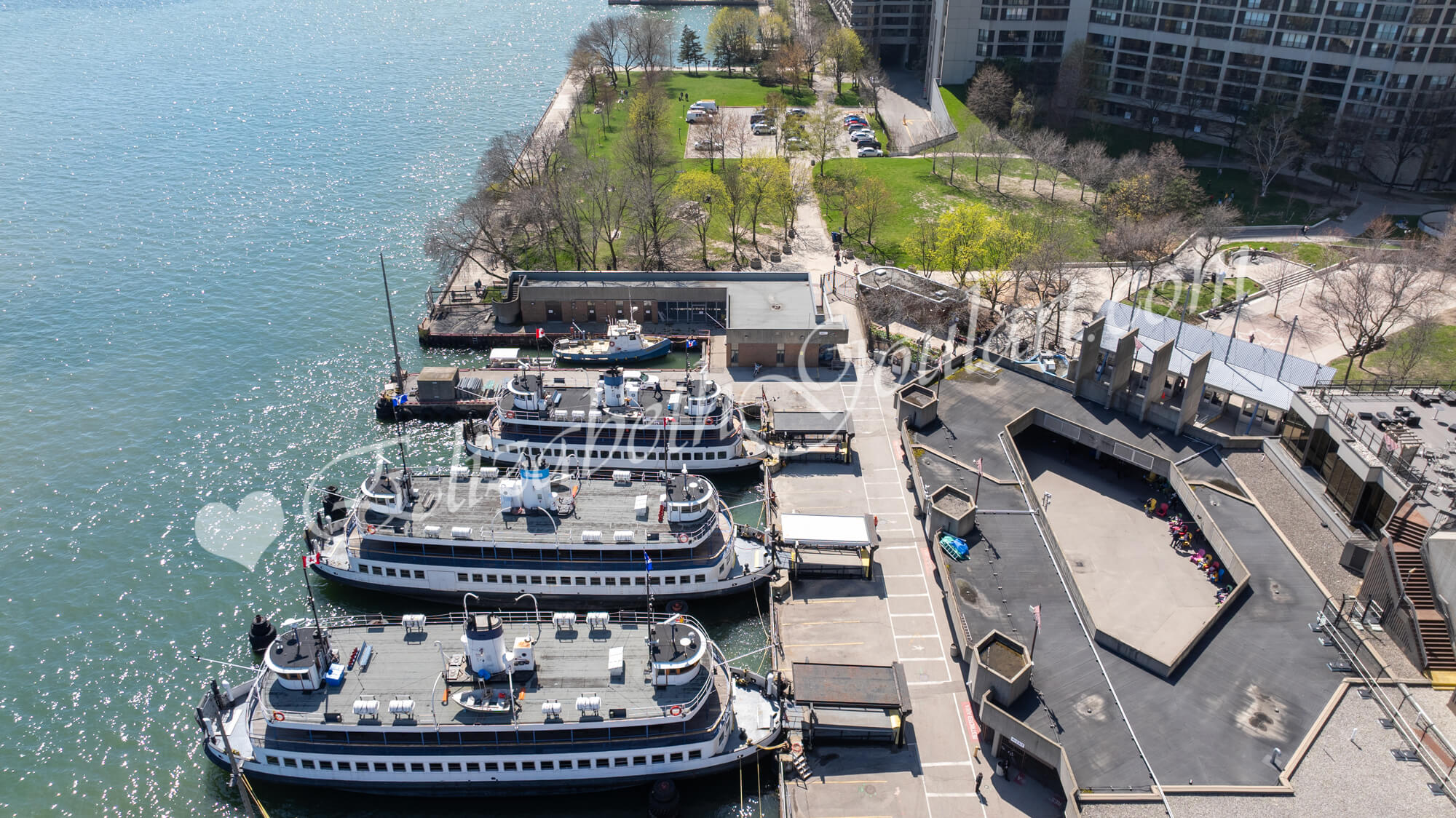 |
||||
| Jack Layton Ferry Terminal | ||||
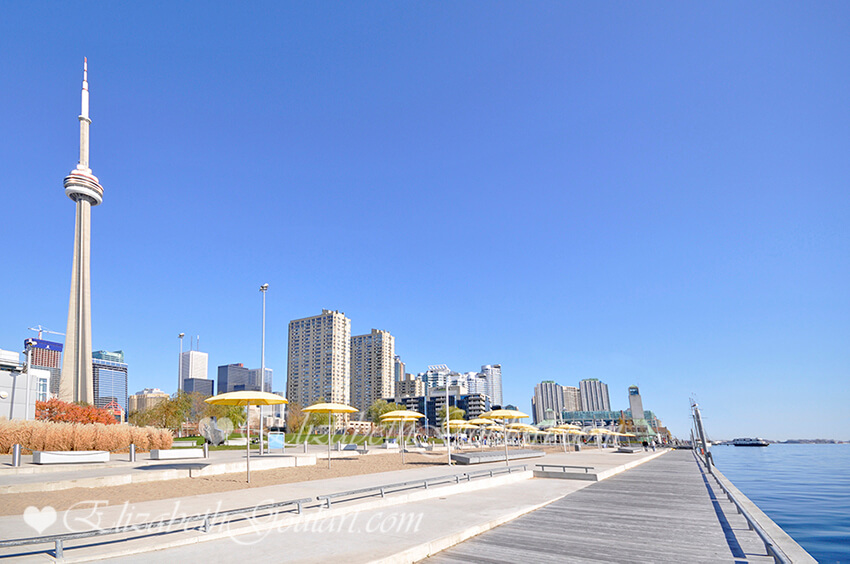 |
||||
| HTO Beach | ||||
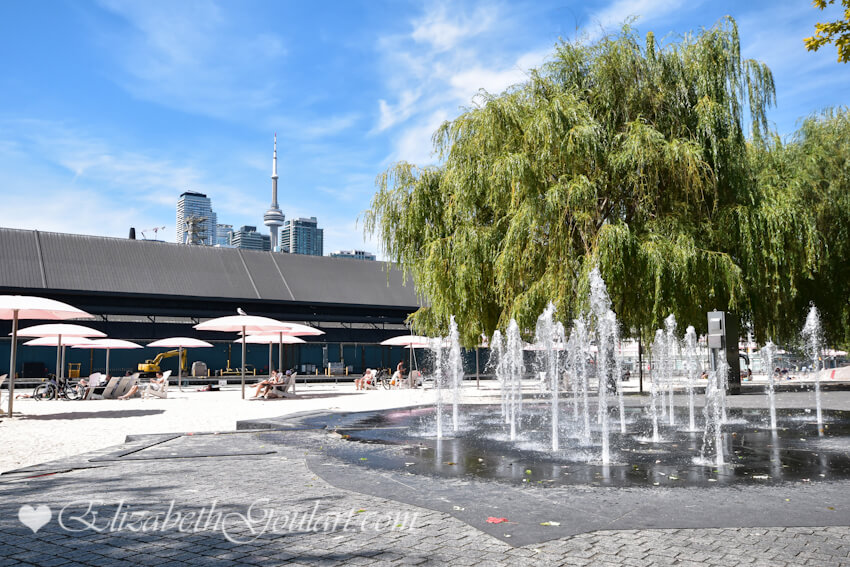 |
||||
| Sugar Beach | ||||
 |
||||
| Financial District | ||||
 |
||||
| Marina | ||||
 |
||||
| Billy Bishop Island Airport | ||||
| Back To Top | ||||
|
|
|
|
|
|
