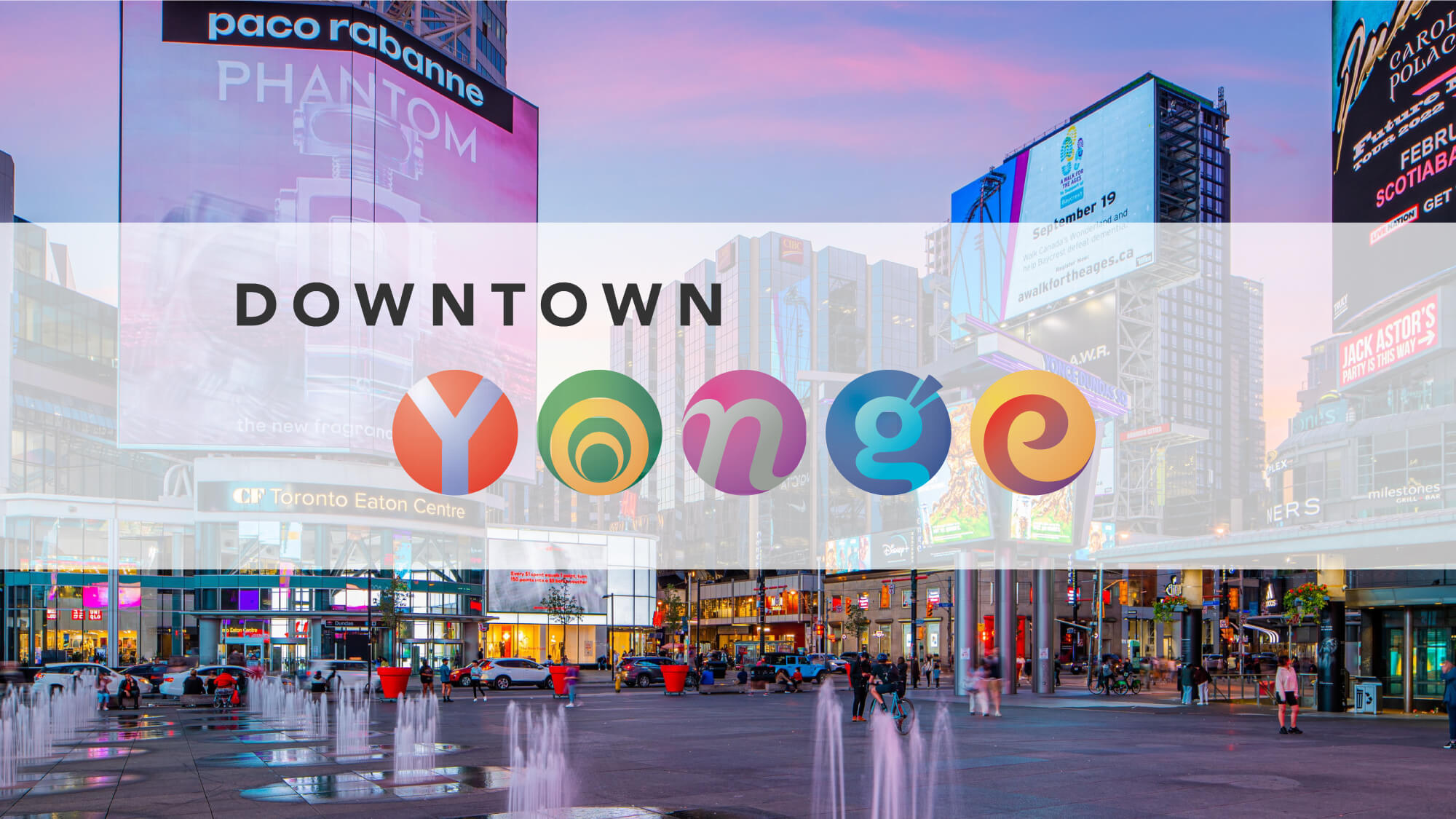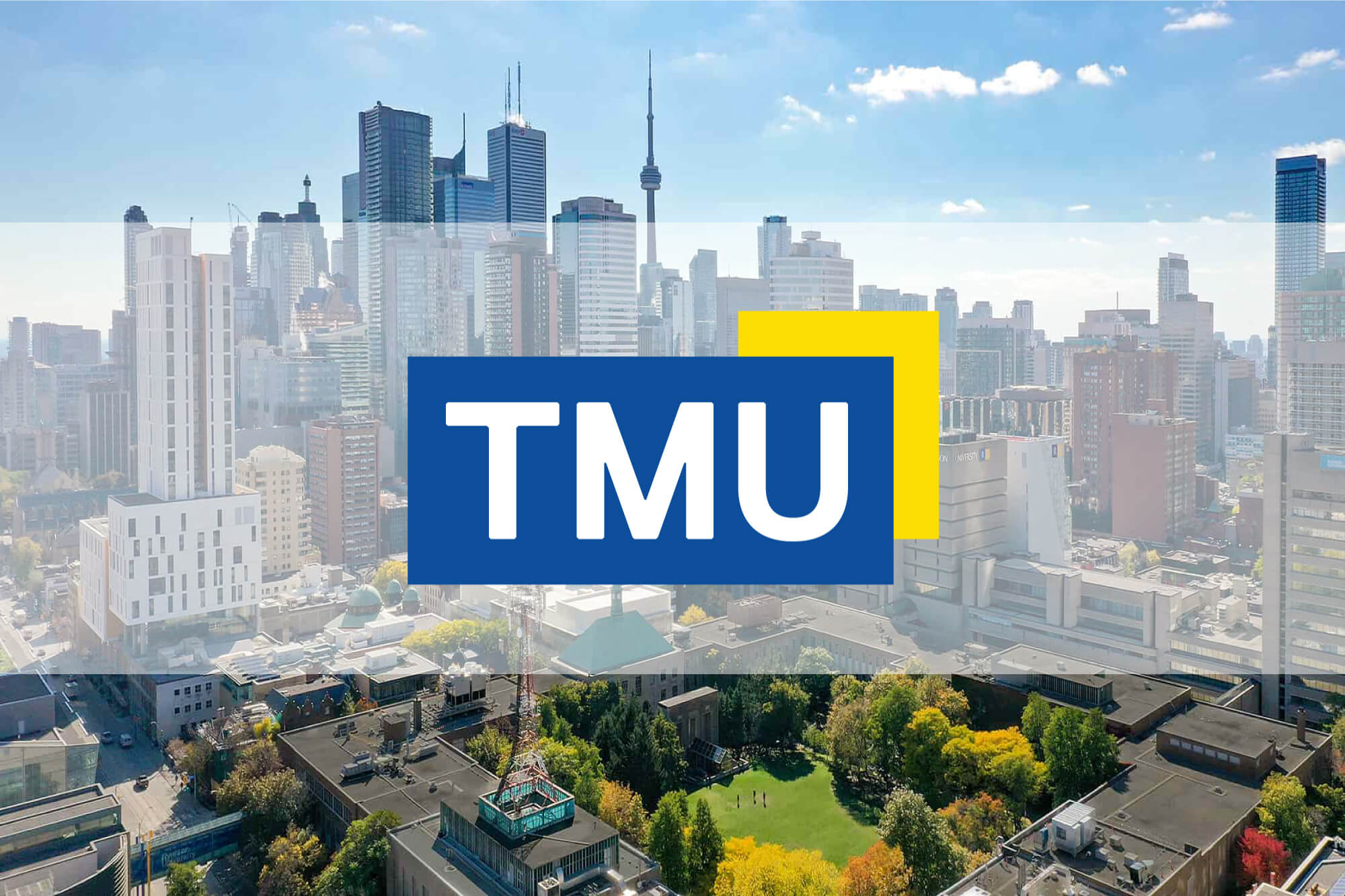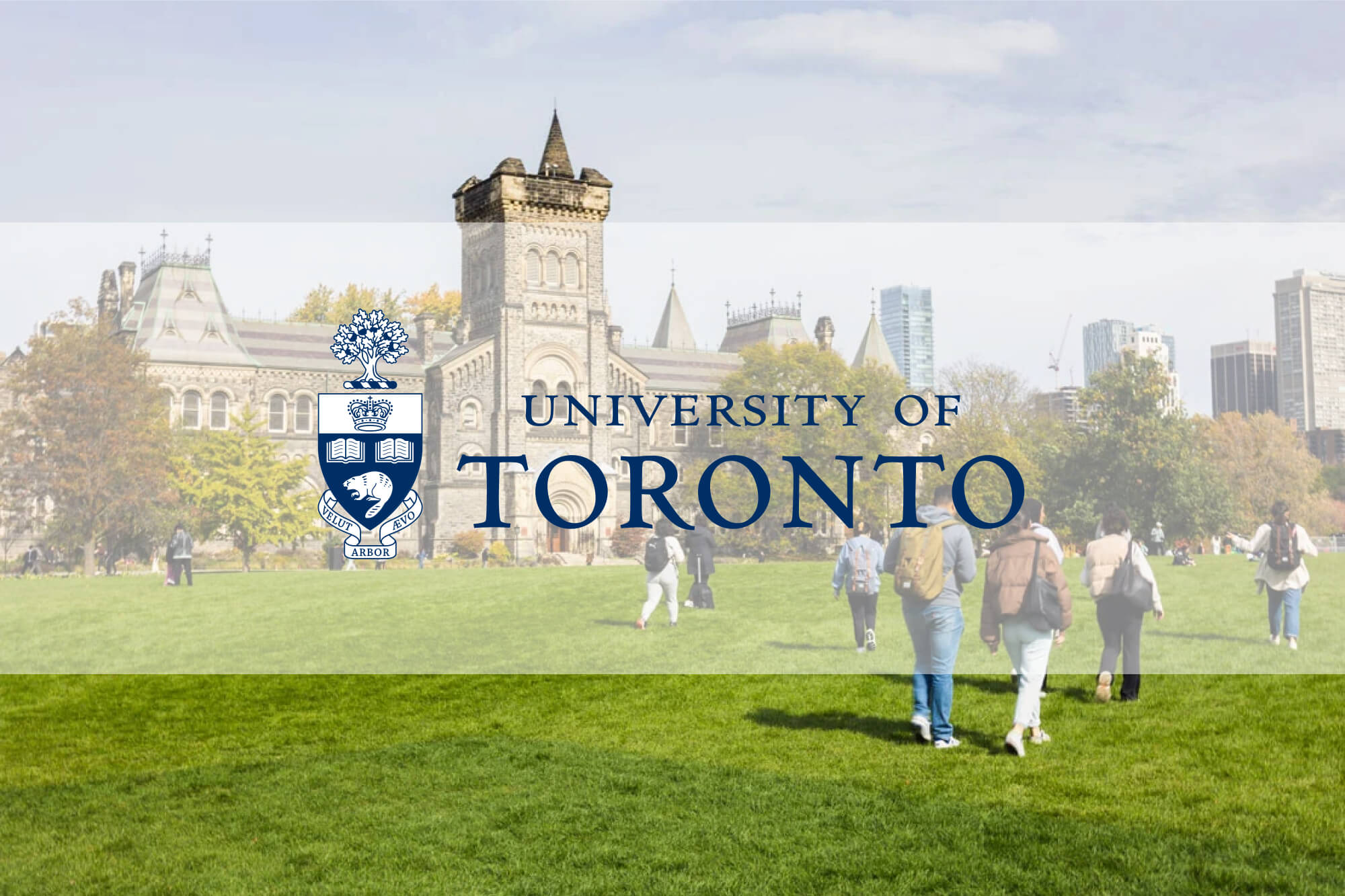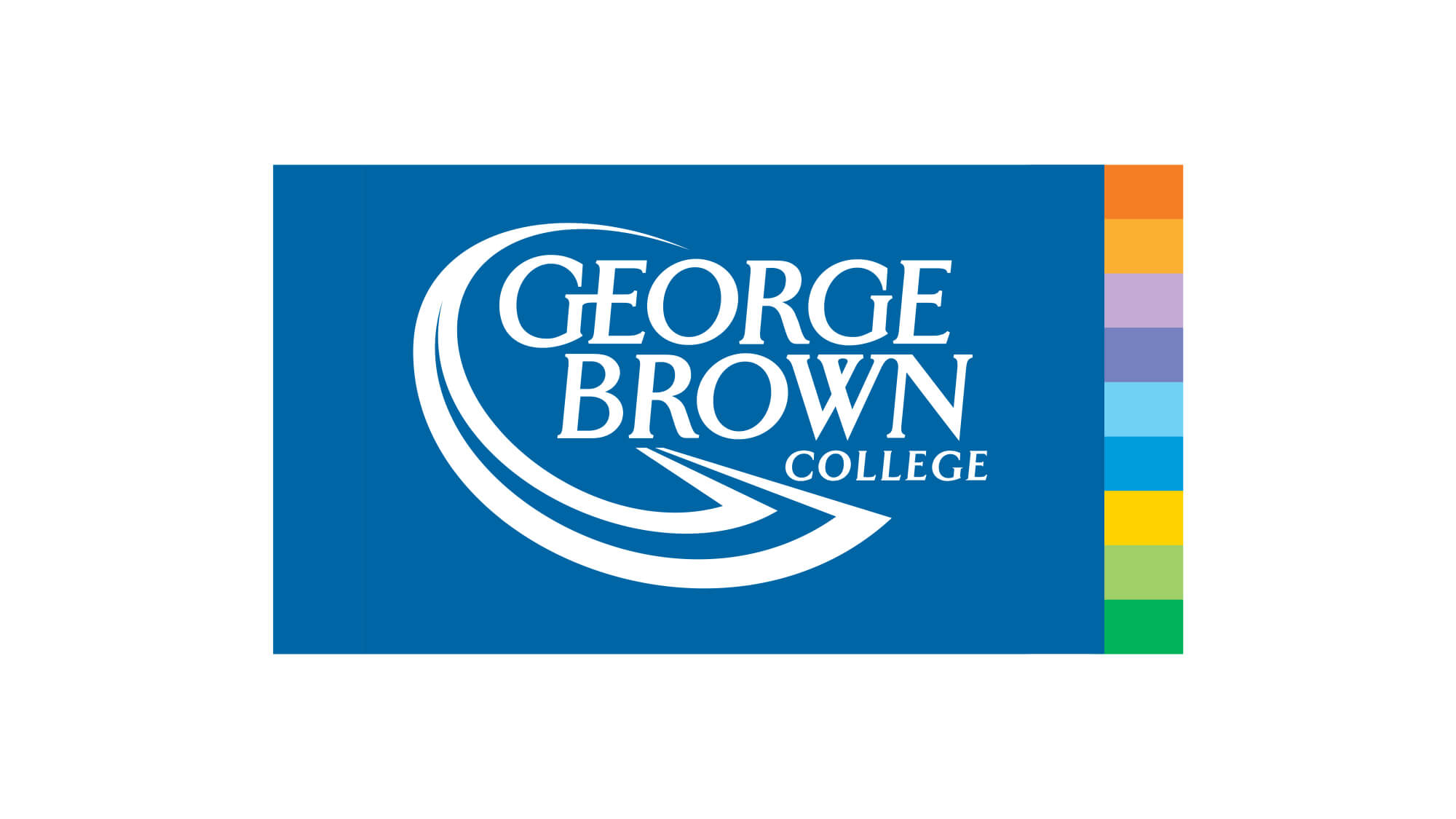| |||||||||||||||
 |
|||
|
Number of Bedrooms |
Square Footage |
Exposure |
Suite Floor Plan |
Bachelor / Studio |
370 Sq.Ft. |
North |
|
Bachelor / Studio |
370 Sq.Ft. |
North |
|
Bachelor / Studio |
370 Sq.Ft. |
South |
|
Bachelor / Studio |
370 Sq.Ft. |
South |
|
1 Bedroom |
405 Sq.Ft. |
North |
|
1 Bedroom |
405 Sq.Ft. |
North |
|
1 Bedroom |
405 Sq.Ft. |
East |
|
1 Bedroom |
405 Sq.Ft. |
East |
|
1 Bedroom |
405 Sq.Ft. |
South |
|
1 Bedroom |
405 Sq.Ft. |
South |
|
1 Bedroom |
405 Sq.Ft. |
West |
|
1 Bedroom |
405 Sq.Ft. |
West |
|
1 Bedroom |
430 Sq.Ft. |
South |
|
1 Bedroom |
440 Sq.Ft. |
South |
|
1 Bedroom + Study |
500 Sq.Ft. |
North |
|
1 Bedroom |
515 Sq.Ft. |
East |
|
1 Bedroom |
515 Sq.Ft. |
East |
|
Bachelor / Studio |
515 Sq.Ft. |
South |
|
Bachelor / Studio |
515 Sq.Ft. |
South |
|
1 Bedroom |
515 Sq.Ft. |
South |
|
1 Bedroom |
515 Sq.Ft. |
South |
|
1 Bedroom + Den |
550 Sq.Ft. |
North |
|
1 Bedroom + Den |
550 Sq.Ft. |
North East |
|
1 Bedroom + Den |
550 Sq.Ft. |
South East |
|
1 Bedroom + Den |
550 Sq.Ft. |
South West |
|
1 Bedroom + Den |
550 Sq.Ft. |
North West |
|
1 Bedroom |
635 Sq.Ft. |
East |
|
2 Bedroom |
750 Sq.Ft. |
North |
|
2 Bedroom |
750 Sq.Ft. |
North |
|
2 Bedroom |
750 Sq.Ft. |
South |
|
2 Bedroom |
1,015 Sq.Ft. |
South West |
|
2 Bedroom |
1,710 Sq.Ft. |
North East |
|
2 Bedroom |
1,710 Sq.Ft. |
South East |
|
2 Bedroom |
2,300 Sq.Ft. |
North West |
|
2 Bedroom + Den |
2,525 Sq.Ft. |
South West |
|
|
| |||
 |
|
| Lobby | |
 |
|
| Lobby | |
 |
|
| Lobby | |
 |
|
| Gym and Fitness Area | |
 |
|
| Gym and Fitness Area | |
 |
|
| Gym and Fitness Area | |
 |
|
| Downtown Yonge | |
 |
|
| Eaton Centre | |
 |
|
| Bloor Street - Yorkville Shopping | |
 |
|
Bloor Street - Yorkville Shopping |
|
 |
|
| Theatres | |
 |
|
| Theatres | |
 |
|
| Theatres | |
 |
|
| Financial District | |
 |
|
| Toronto Metropolitan University | |
 |
|
| University of Toronto | |
 |
|
| George Brown College | |
| Back To Top | |
|
|
|
|
|
|
