| |||||||||||||||||||||||||||||||||
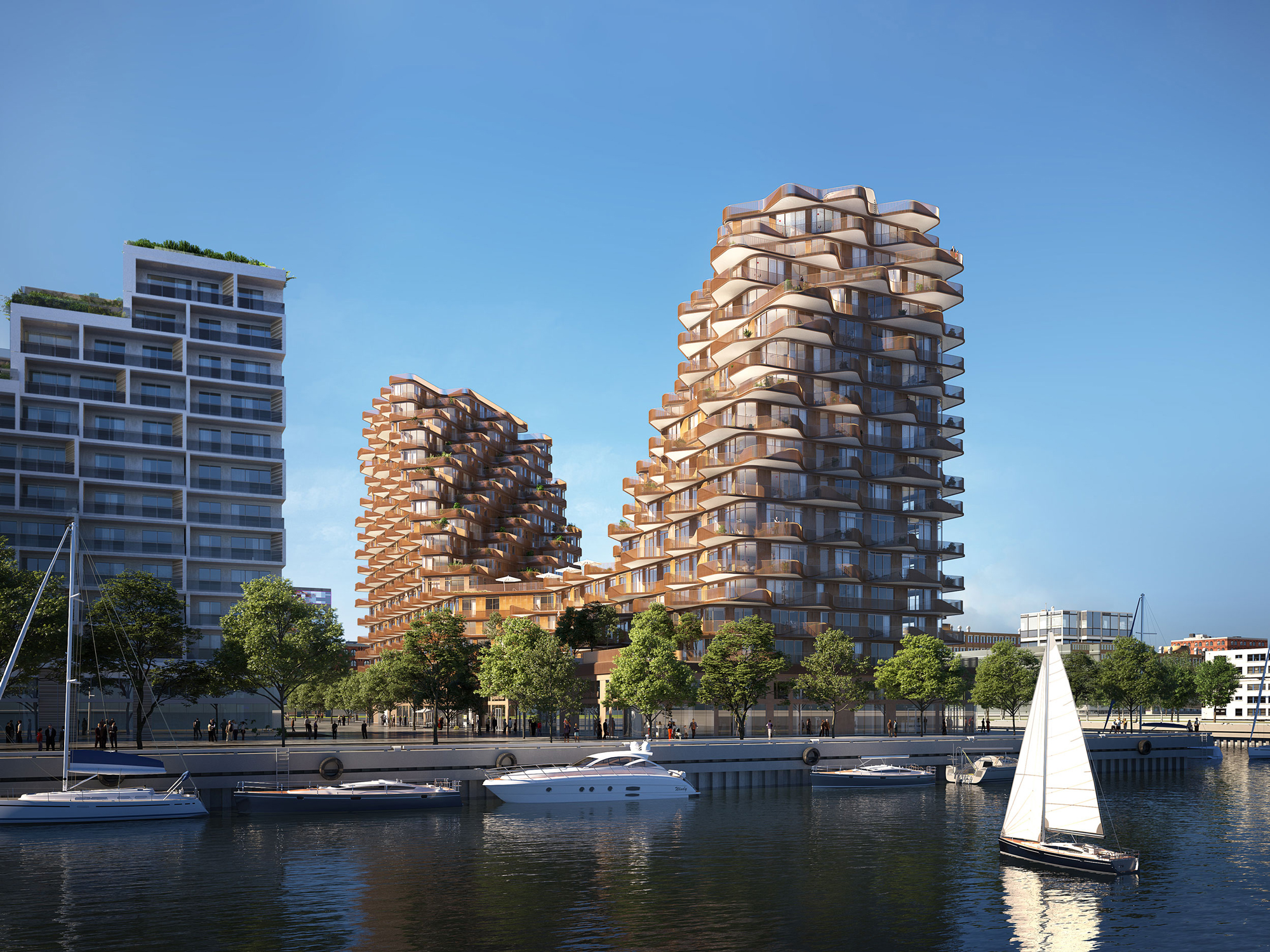 |
|||
Number of Bedrooms |
Square Footage |
Exposure |
Suite Floor Plan |
1 Bedroom |
802 Sq.Ft. |
West |
|
2 Bedroom |
821 Sq.Ft. |
West |
|
2 Bedroom |
821 Sq.Ft. |
West |
|
2 Bedroom |
840 Sq.Ft. |
West |
|
2 Bedroom |
840 Sq.Ft. |
West |
|
2 Bedroom |
850 Sq.Ft. |
West |
|
2 Bedroom |
942 Sq.Ft. |
North East |
|
2 Bedroom |
942 Sq.Ft. |
North East |
|
2 Bedroom |
1,009 Sq.Ft. |
East |
|
2 Bedroom |
1,010 Sq.Ft. |
East |
|
2 Bedroom + Den |
1,023 Sq.Ft. |
East |
|
2 Bedroom + Den |
1,023 Sq.Ft. |
East |
|
2 Bedroom + Den |
1,023 Sq.Ft. |
East |
|
2 Bedroom |
1,027 Sq.Ft. |
West |
|
2 Bedroom |
1,217 Sq.Ft. |
East |
|
2 Bedroom |
1,217 Sq.Ft. |
East |
|
2 Bedroom |
1,217 Sq.Ft. |
East |
|
2 Bedroom + Den |
1,240 Sq.Ft. |
West |
|
2 Bedroom + Den |
1,276 Sq.Ft. |
West |
|
2 Bedroom |
1,284 Sq.Ft. |
East |
|
2 Bedroom |
1,284 Sq.Ft. |
East |
|
2 Bedroom |
1,284 Sq.Ft. |
East |
|
2 Bedroom |
1,290 Sq.Ft. |
East |
|
2 Bedroom + Den |
1,316 Sq.Ft. |
South East |
|
2 Bedroom + Den |
1,367 Sq.Ft. |
East |
|
2 Bedroom + Den |
1,367 Sq.Ft. |
East |
|
2 Bedroom + Den |
1,367 Sq.Ft. |
East |
|
2 Bedroom |
1,375 Sq.Ft. |
North East |
2W |
2 Bedroom |
1,375 Sq.Ft. |
North East |
|
2 Bedroom + Den |
1,398 Sq.Ft. |
West |
|
2 Bedroom + Den |
1,410 Sq.Ft. |
East |
|
2 Bedroom + Den |
1,410 Sq.Ft. |
East |
|
2 Bedroom |
1,465 Sq.Ft. |
North East |
|
2 Bedroom |
1,485 Sq.Ft. |
South East |
|
2 Bedroom |
1,536 Sq.Ft. |
West |
|
2 Bedroom + Den |
1,568 Sq.Ft. |
East |
|
2 Bedroom + Den |
1,582 Sq.Ft. |
East |
|
2 Bedroom |
1,585 Sq.Ft. |
West |
|
2 Bedroom |
1,600 Sq.Ft. |
West |
|
2 Bedroom |
1,600 Sq.Ft. |
West |
|
2 Bedroom |
1,618 Sq.Ft. |
West |
|
2 Bedroom |
1,626 Sq.Ft. |
West |
2EE+DT |
2 Bedroom + Den |
1,645 Sq.Ft. |
West |
|
2 Bedroom |
1,741 Sq.Ft. |
East |
|
2 Bedroom |
1,759 Sq.Ft. |
West |
|
2 Bedroom + Den |
1,778 Sq.Ft. |
East |
|
2 Bedroom |
1,807 Sq.Ft. |
North West |
|
2 Bedroom + Den |
1,830 Sq.Ft. |
West |
|
2 Bedroom |
1,847 Sq.Ft. |
East |
|
2 Bedroom |
1,866 Sq.Ft. |
North West |
|
2 Bedroom |
1,881 Sq.Ft. |
East |
|
2 Bedroom |
1,997 Sq.Ft. |
North East West |
|
2 Bedroom |
2,066 Sq.Ft. |
East |
|
2 Bedroom + Den |
2,121 Sq.Ft. |
South East |
|
2 Bedroom + Den |
2,121 Sq.Ft. |
South East |
|
2 Bedroom |
2,125 Sq.Ft. |
South West |
|
2 Bedroom |
2,125 Sq.Ft. |
South West |
|
2 Bedroom |
2,186 Sq.Ft. |
South West |
|
2 Bedroom + Den |
2,195 Sq.Ft. |
West |
|
3 Bedroom |
2,206 Sq.Ft. |
North East |
|
2 Bedroom |
2,223 Sq.Ft. |
North West |
|
2 Bedroom |
2,240 Sq.Ft. |
South East |
|
2 Bedroom + Den |
2,275 Sq.Ft. |
South West |
|
2 Bedroom |
2,288 Sq.Ft. |
South West |
|
2 Bedroom + Den |
2,313 Sq.Ft. |
North West |
|
3 Bedroom |
2,320 Sq.Ft. |
East West South |
|
2 Bedroom |
2,404 Sq.Ft. |
South West |
|
2 Bedroom + Den |
2,416 Sq.Ft. |
West |
|
2 Bedroom + Den |
2,430 Sq.Ft. |
North West South |
|
2 Bedroom |
2,435 Sq.Ft. |
North West |
|
2 Bedroom |
2,436 Sq.Ft. |
North East West |
|
2 Bedroom |
2,439 Sq.Ft. |
South West |
|
2 Bedroom |
2,450 Sq.Ft. |
South West |
|
2 Bedroom + Den |
2,481 Sq.Ft. |
West |
|
3 Bedroom |
2,515 Sq.Ft. |
South East |
|
2 Bedroom |
2,522 Sq.Ft. |
South East |
|
2 Bedroom + Den |
2,620 Sq.Ft. |
South West |
|
2 Bedroom |
2,624 Sq.Ft. |
South West |
|
2 Bedroom |
2,695 Sq.Ft. |
South East |
|
2 Bedroom + Den |
2,722 Sq.Ft. |
North East West |
|
3 Bedroom |
2,847 Sq.Ft. |
East West South |
|
3 Bedroom + Den |
3,041 Sq.Ft. |
South East |
|
2 Bedroom + Den |
3,247 Sq.Ft. |
North East South West |
|
3 Bedroom + Den + Family |
3,998 Sq.Ft. |
North East South West |
|
3 Bedroom + Den + Family |
4,622 Sq.Ft. |
East West South |
|
|
|||
 |
|
| Area Map | |
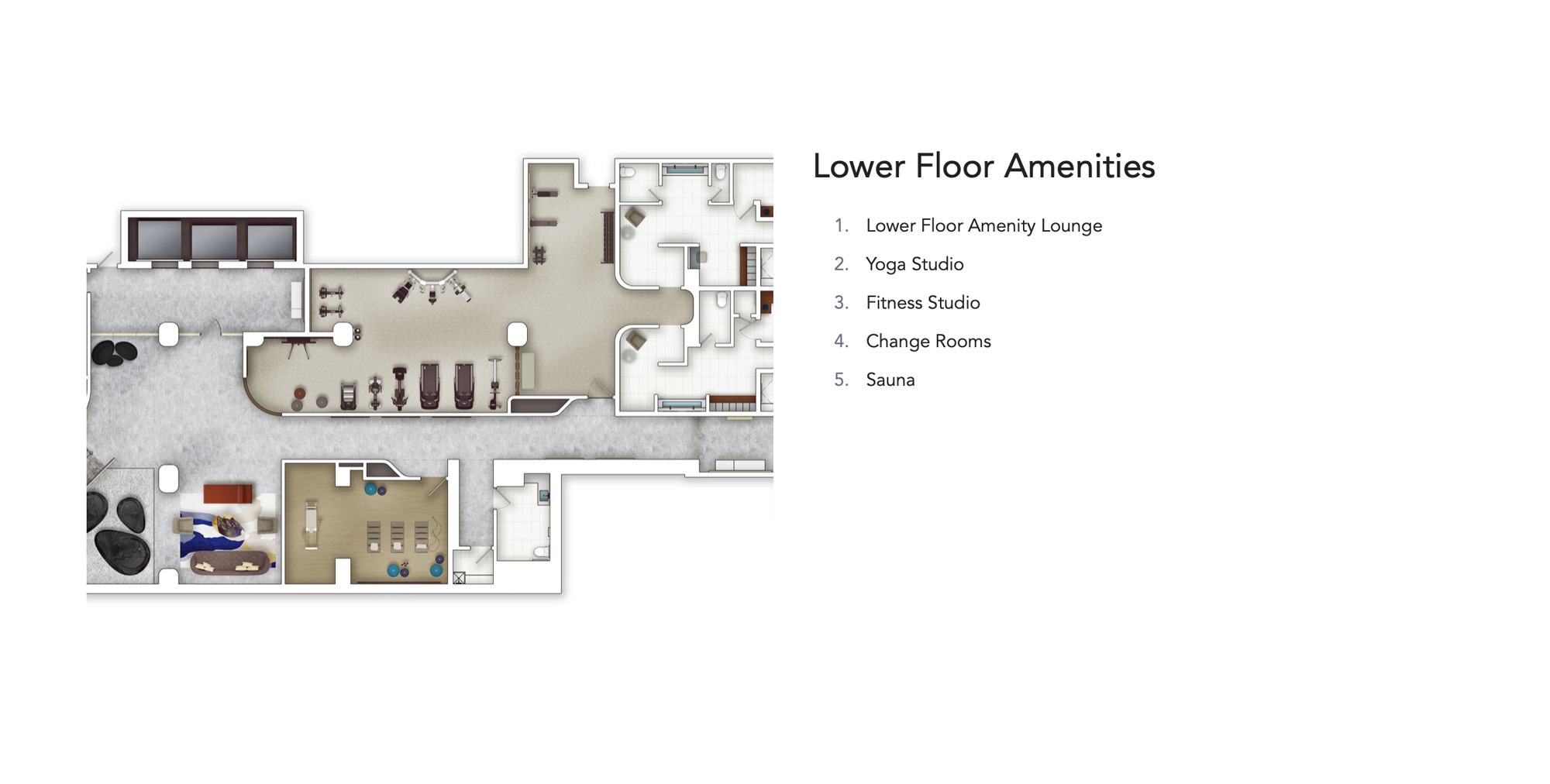 |
|
| Lower Floor - Amenities | |
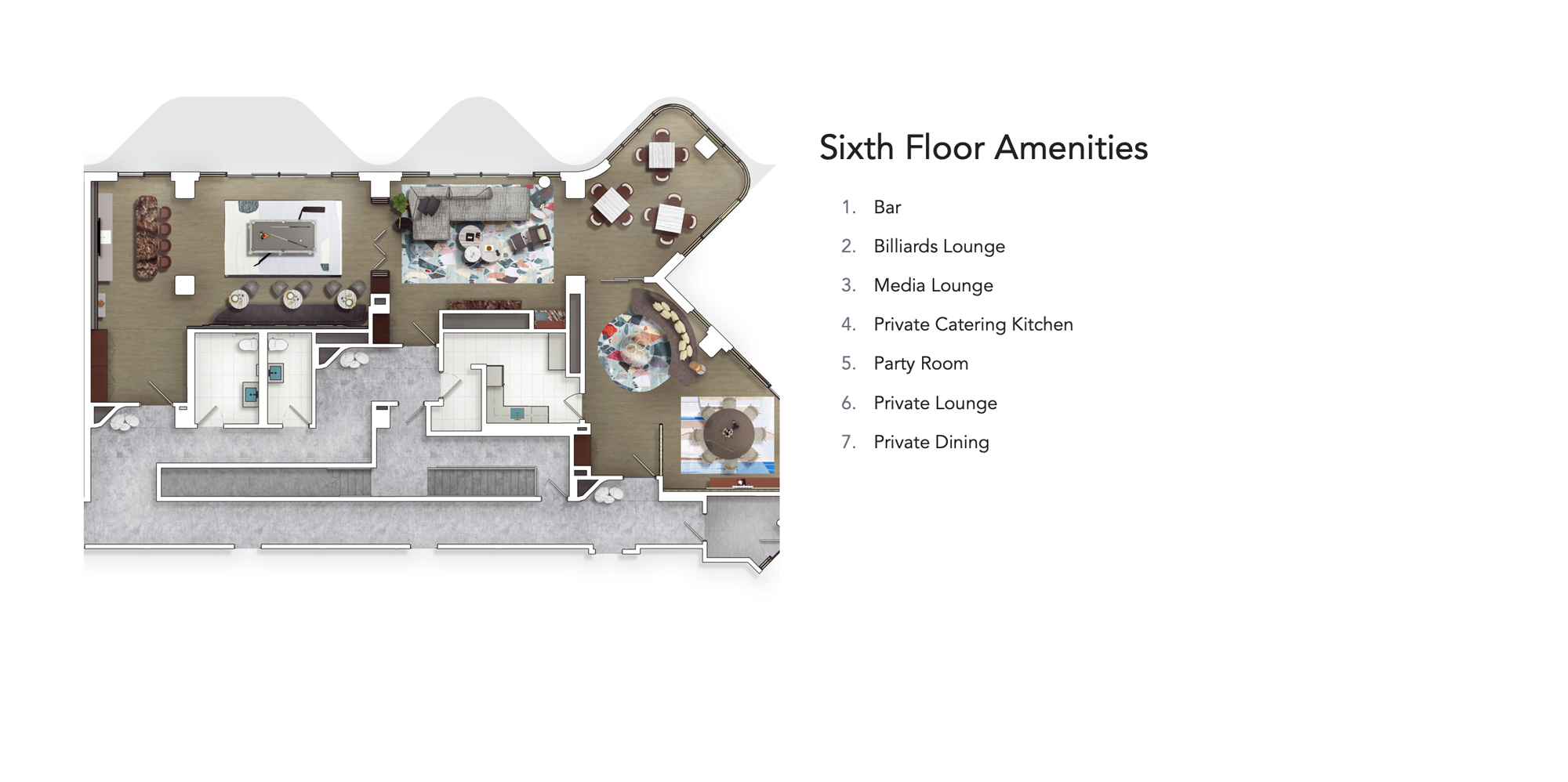 |
|
| 6th Floor - Amenities | |
 |
|
| Ground Floor - Lobby | |
 |
|
| Ground Floor - Lobby | |
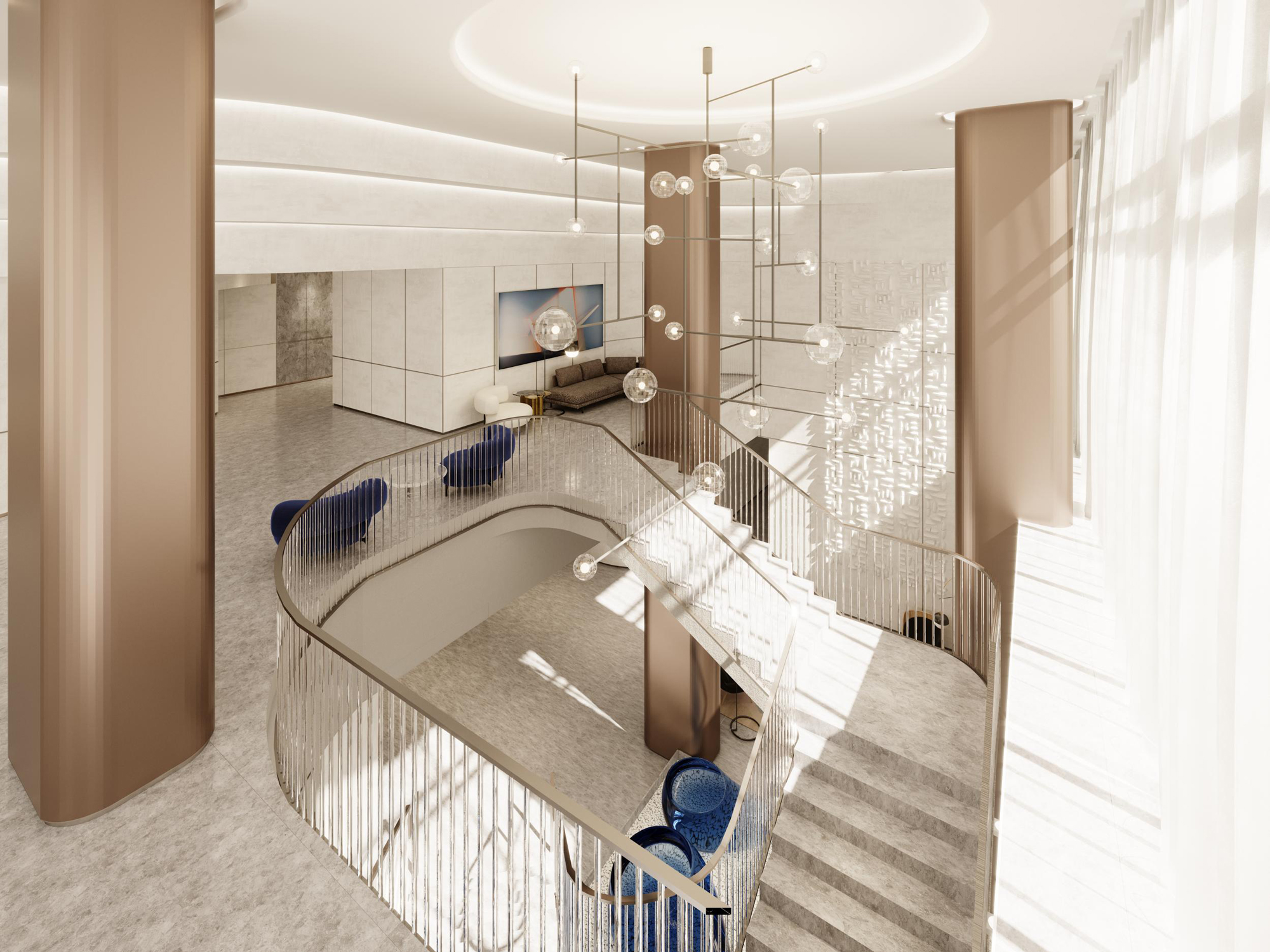 |
|
| Ground Floor - Lobby | |
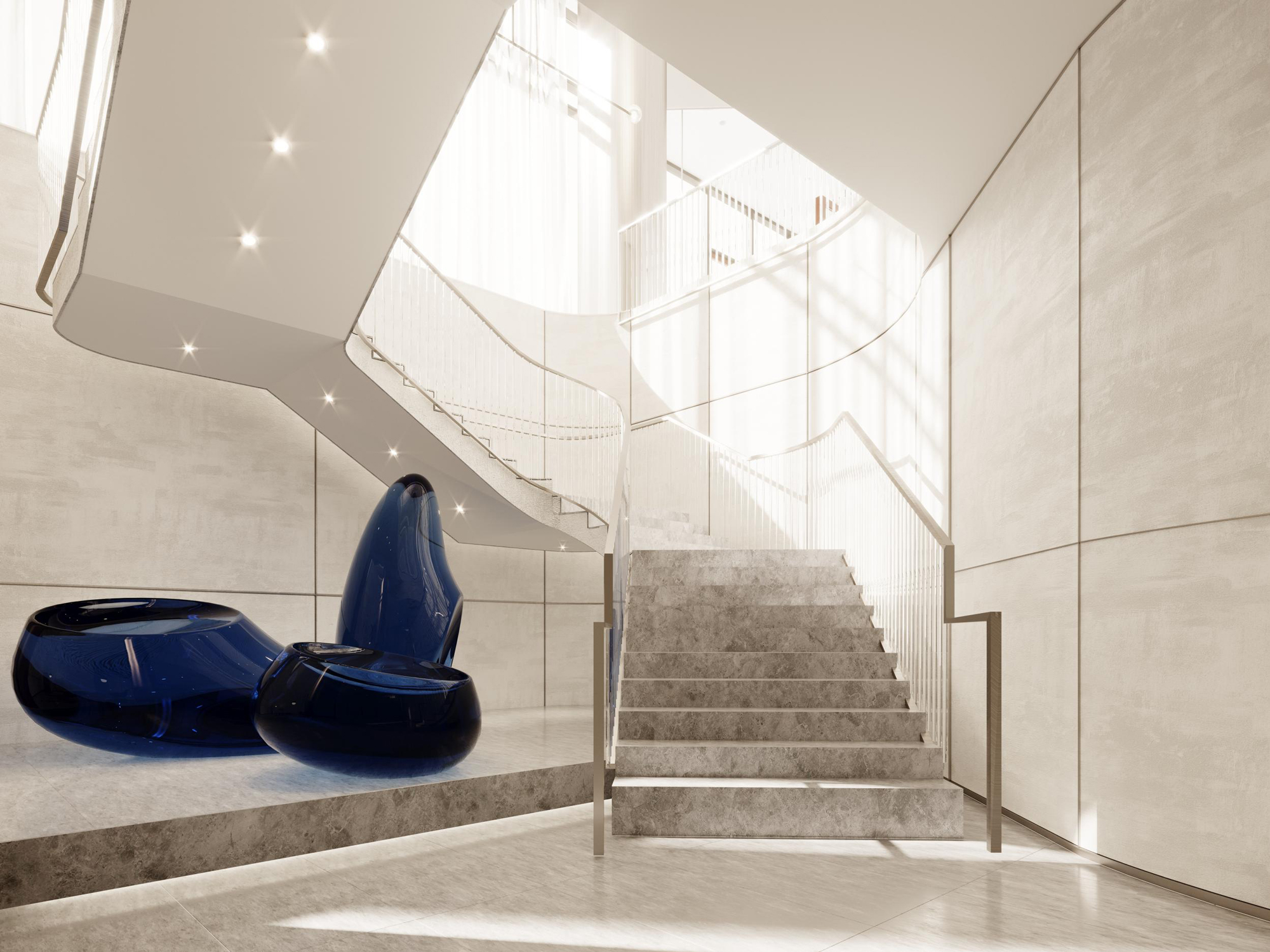 |
|
| Lower Floor - Lobby | |
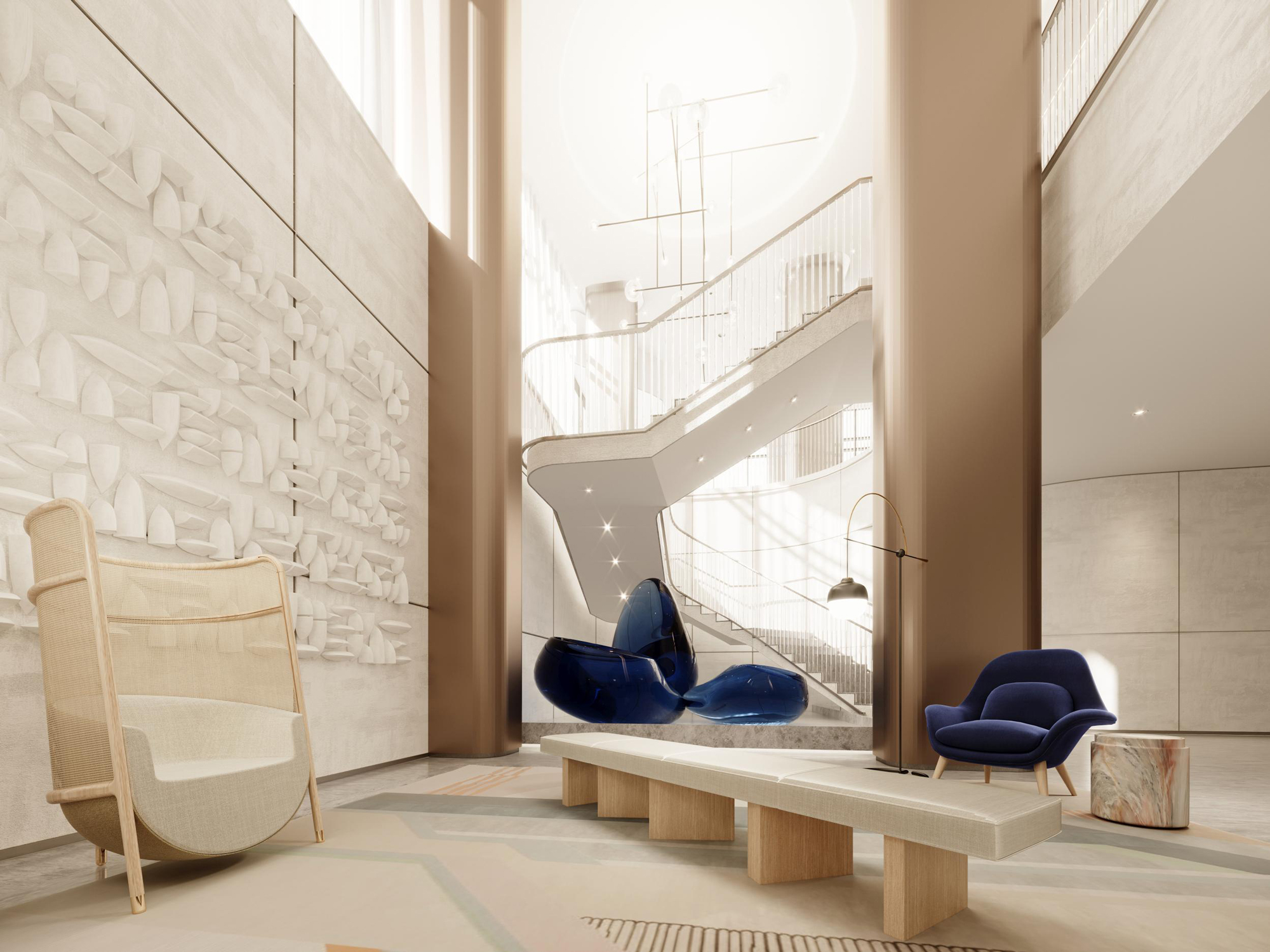 |
|
| Lower Floor - Lobby | |
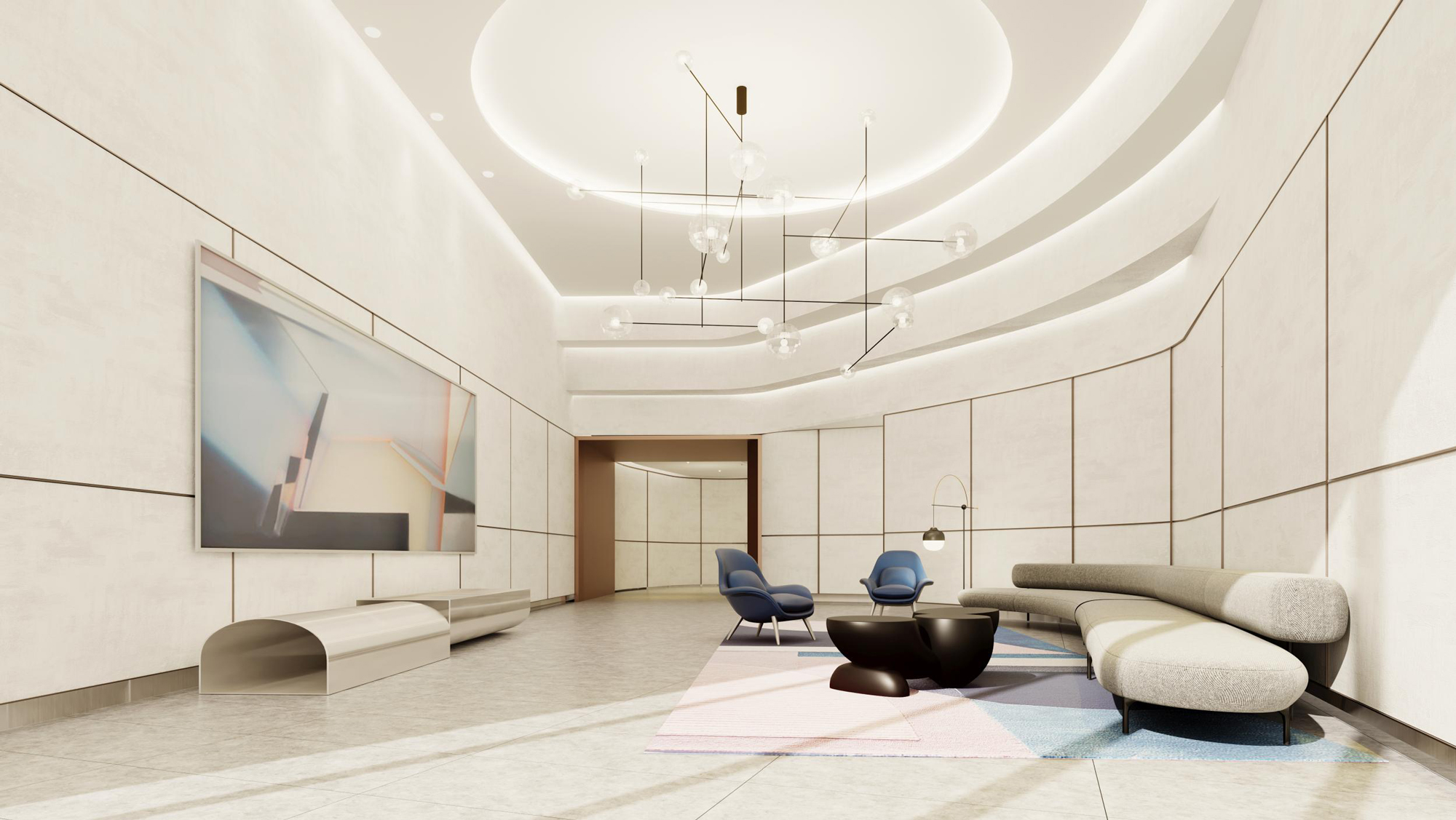 |
|
| South Lobby | |
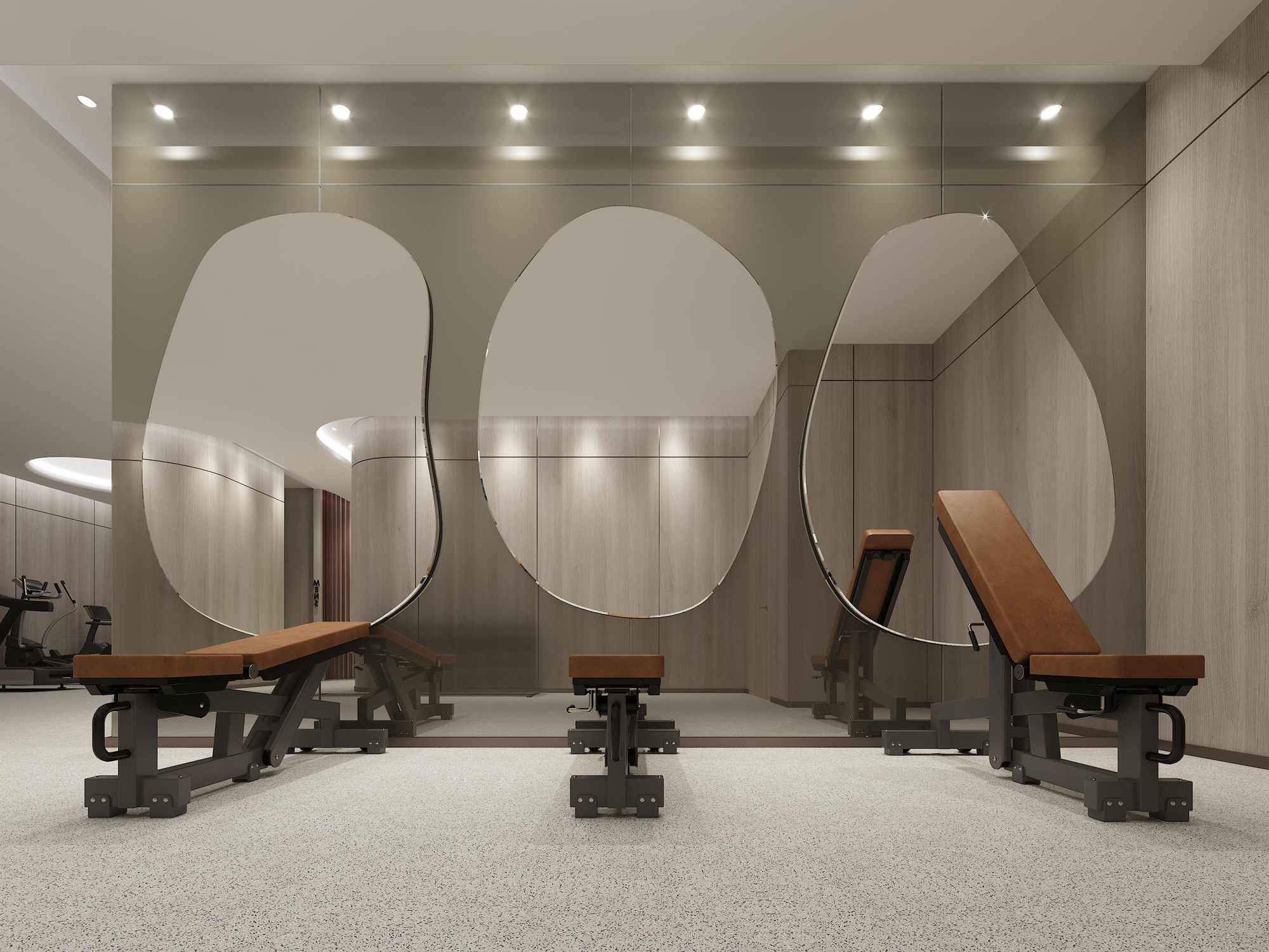 |
|
| Lower Floor - Fitness Centre | |
 |
|
| Lower Floor - Yoga Studio | |
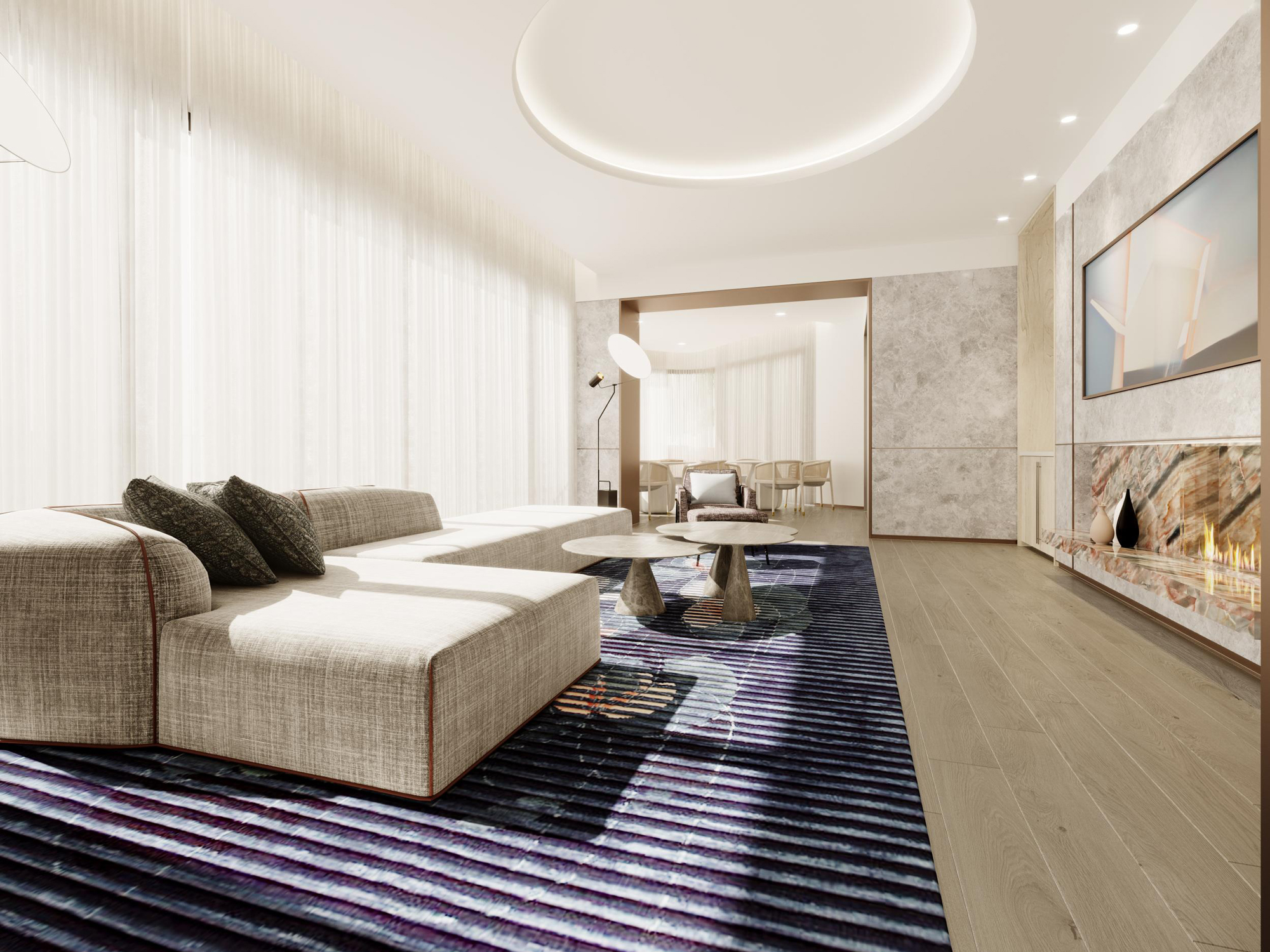 |
|
| 6th Floor - Lounge | |
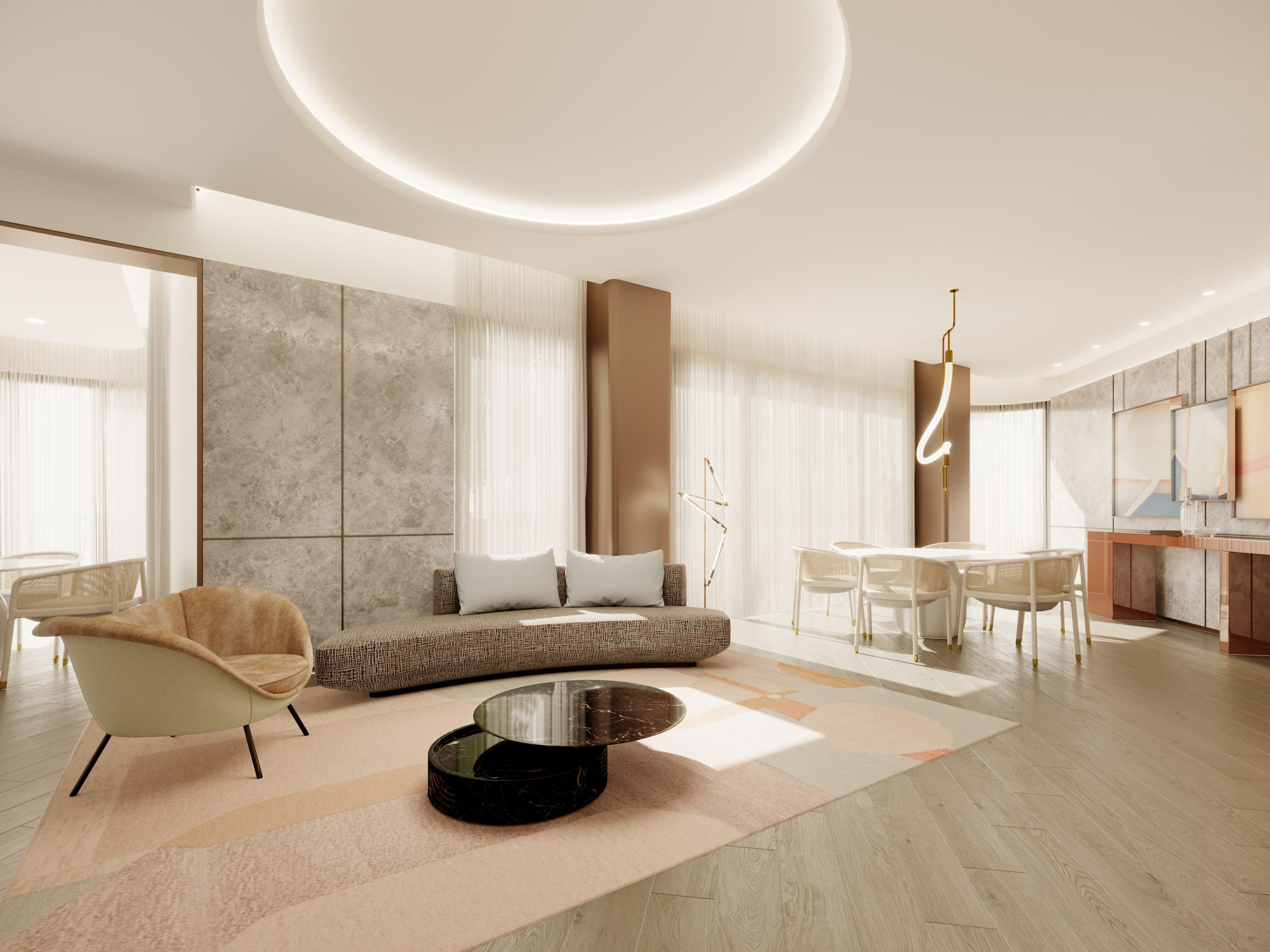 |
|
| 6th Floor - Lounge | |
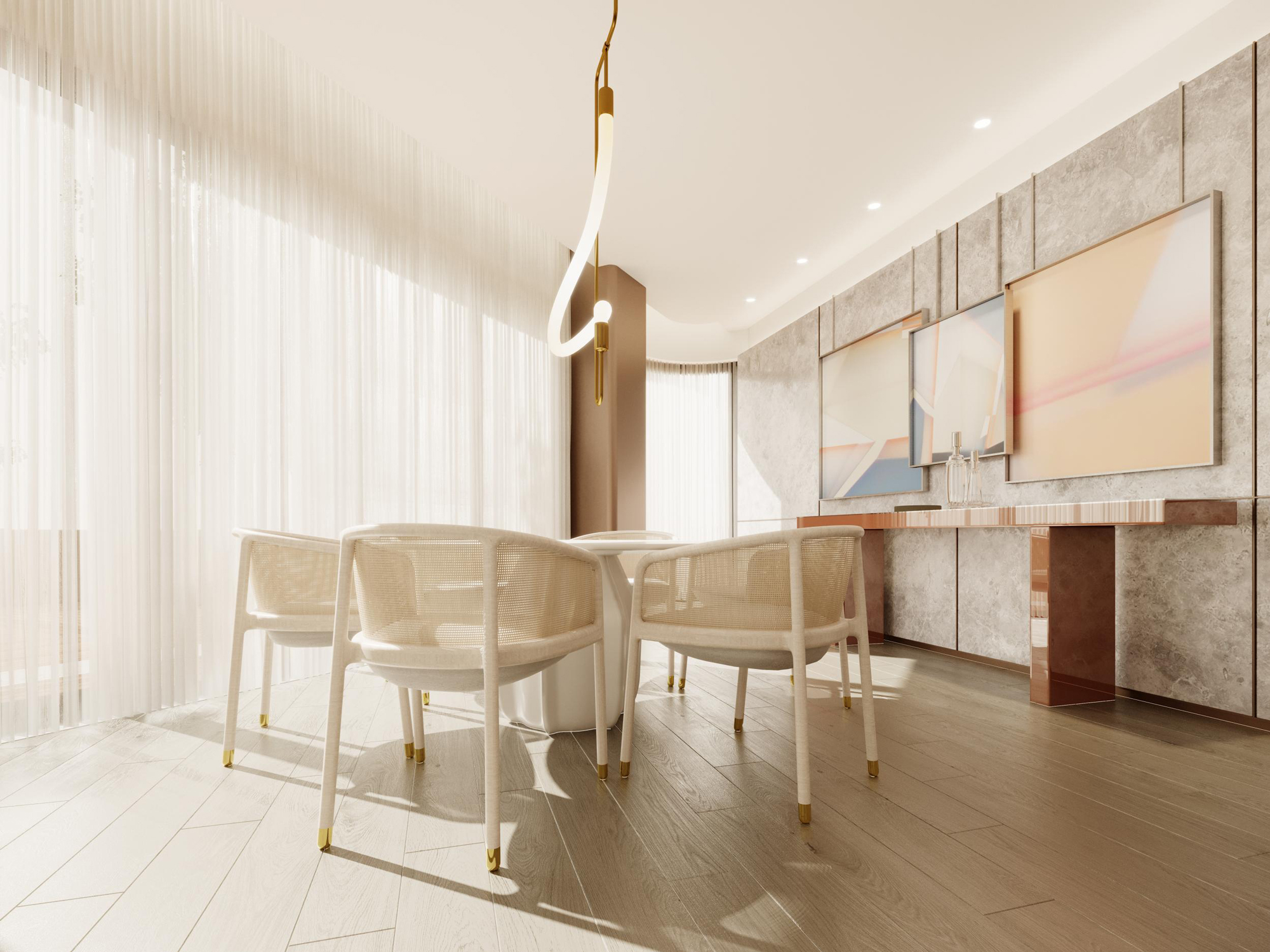 |
|
| 6th Floor - Lounge | |
 |
|
| 6th Floor - Party Room | |
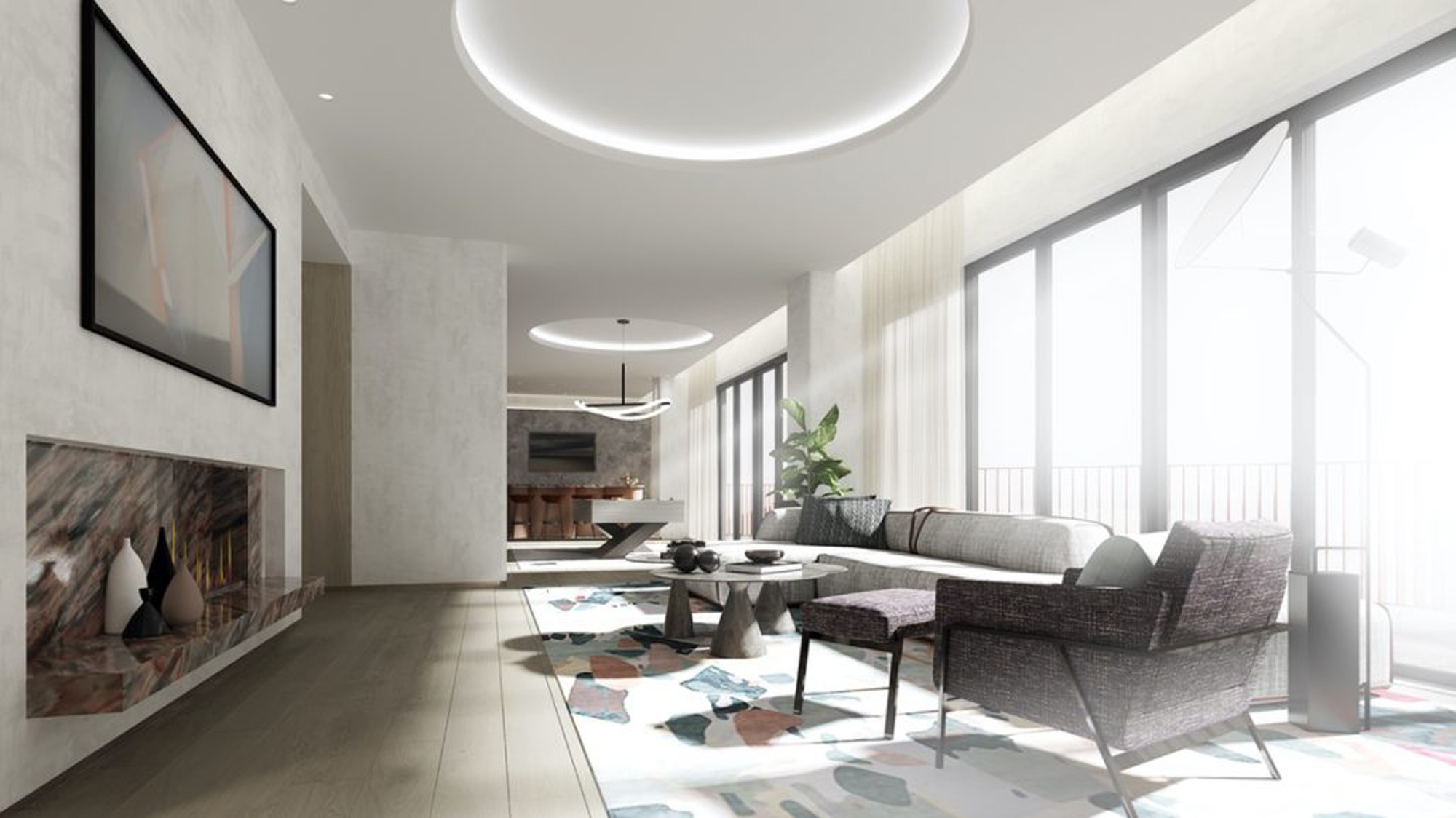 |
|
| 6th Floor - Party Room | |
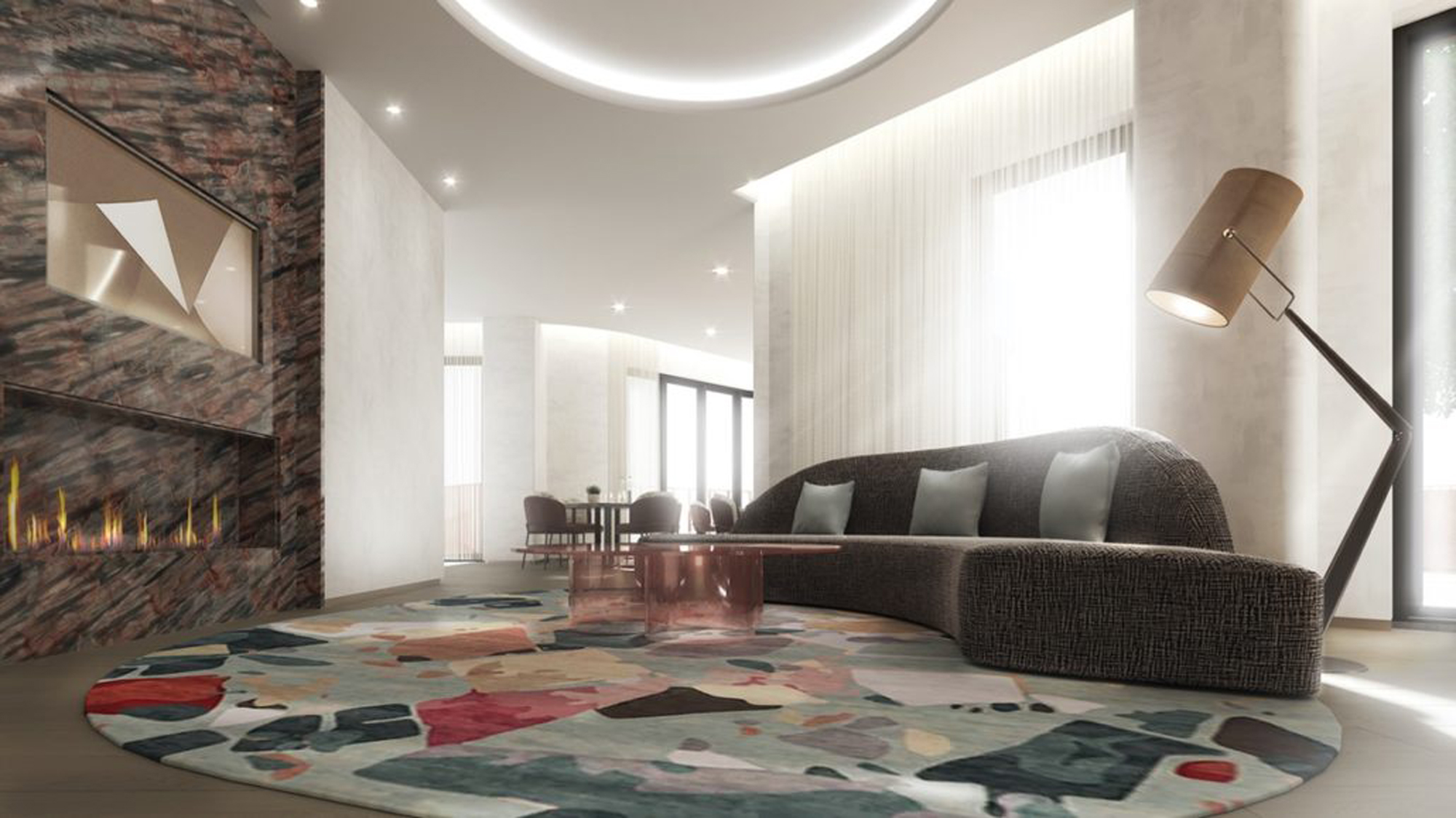 |
|
| 6th Floor - Party Room | |
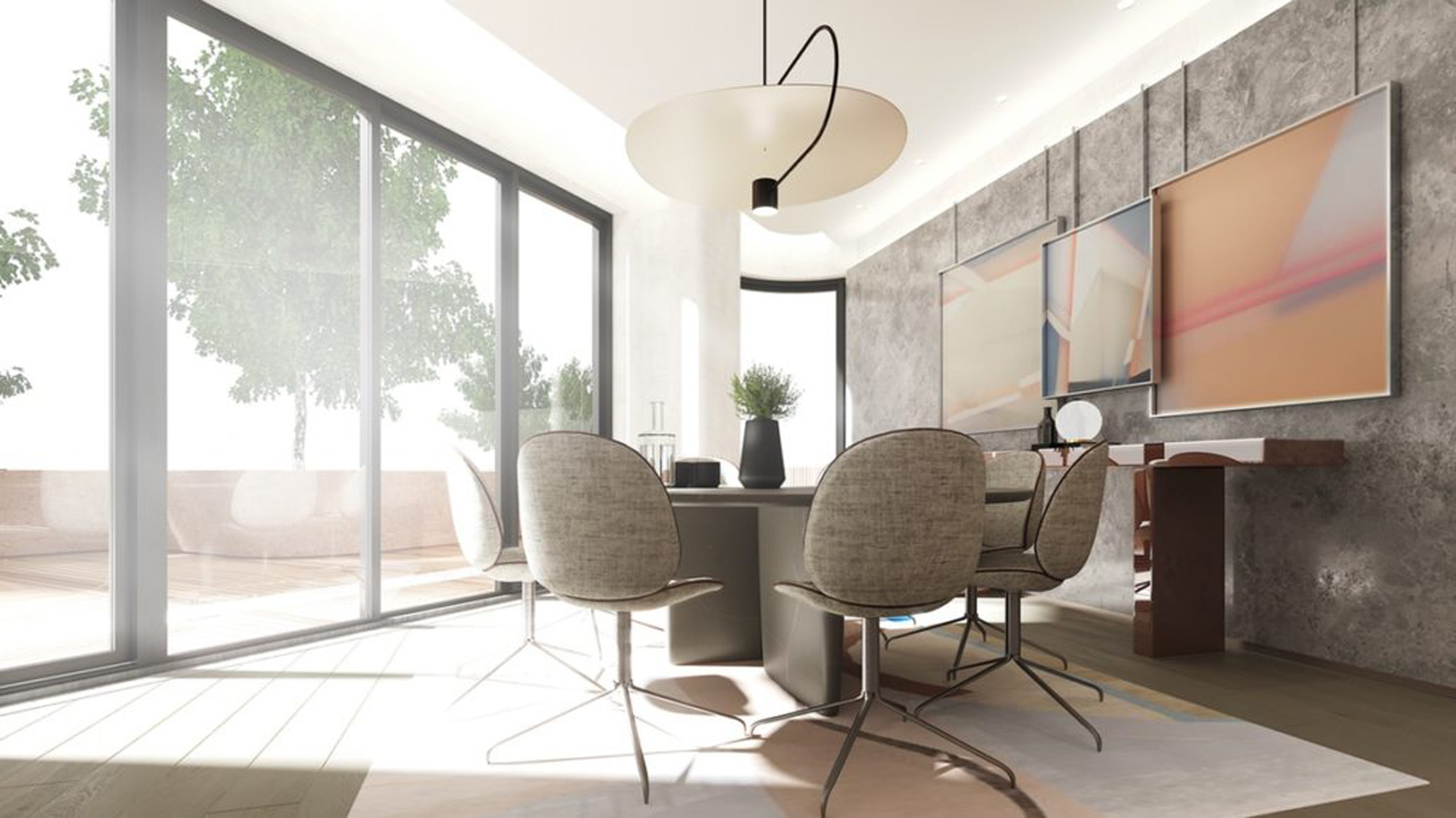 |
|
| 6th Floor - Party Room | |
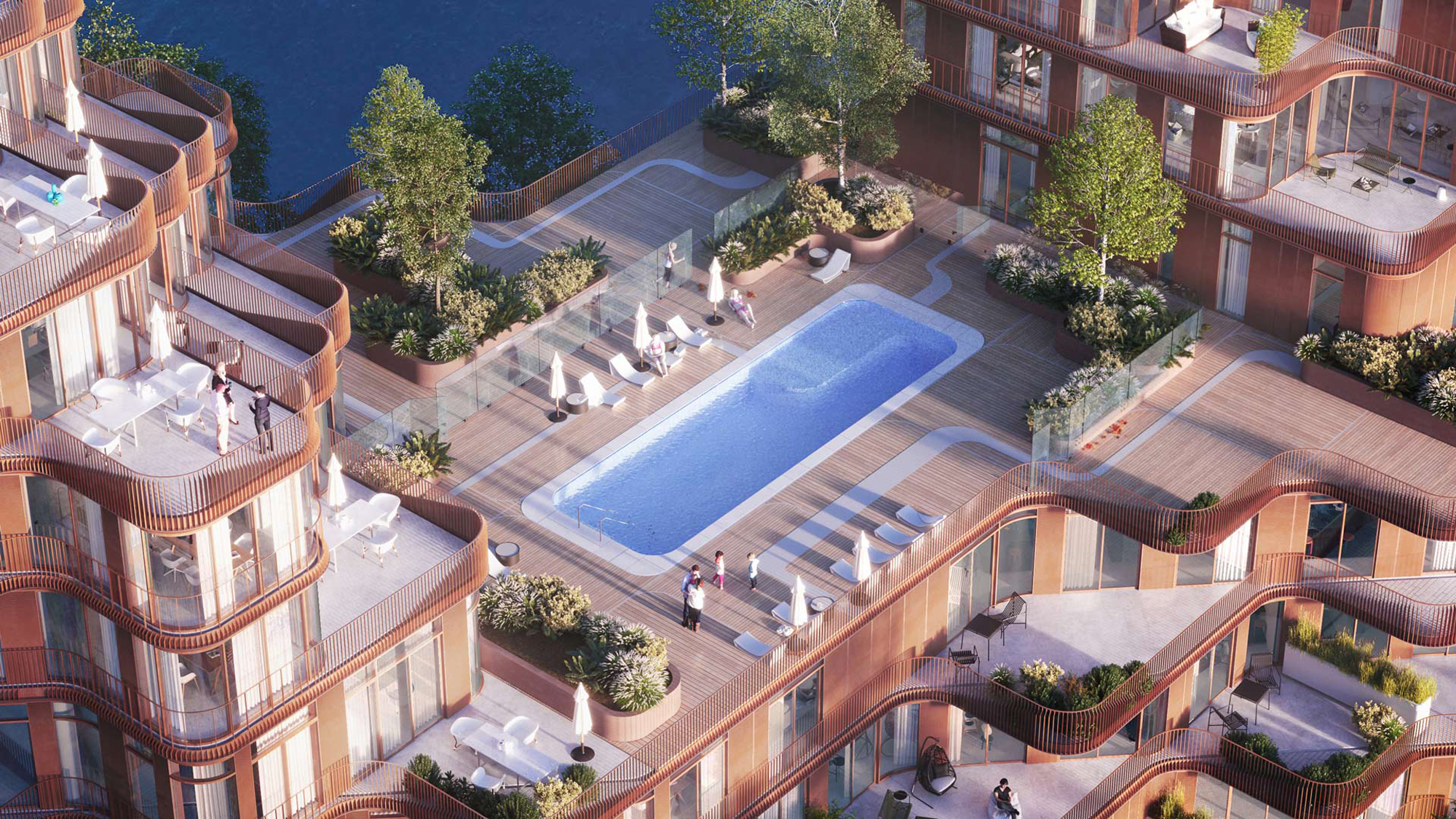 |
|
| 6th Floor - Outdoor Pool | |
 |
|
| 6th Floor - Outdoor Pool | |
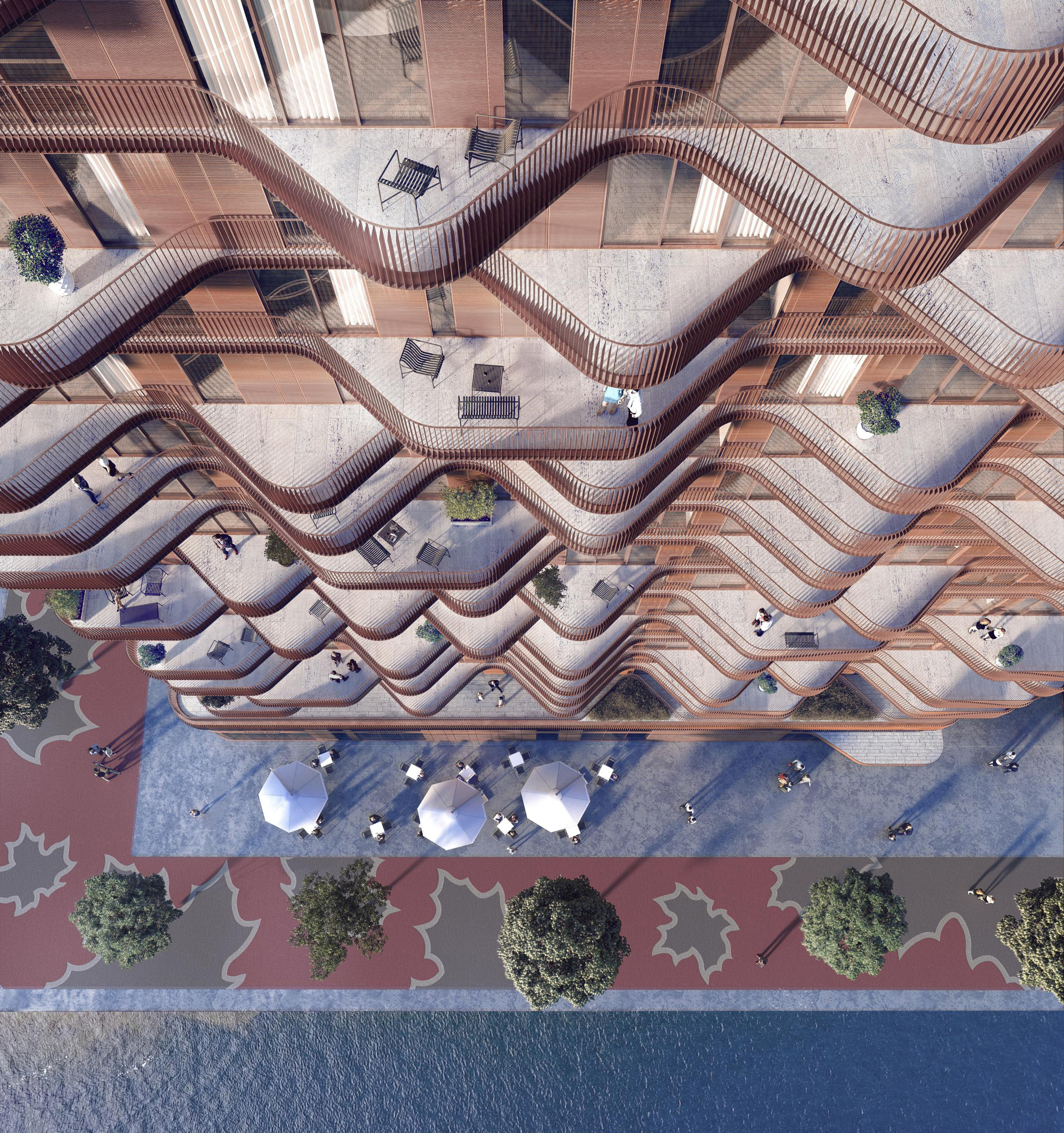 |
|
| Waterfront | |
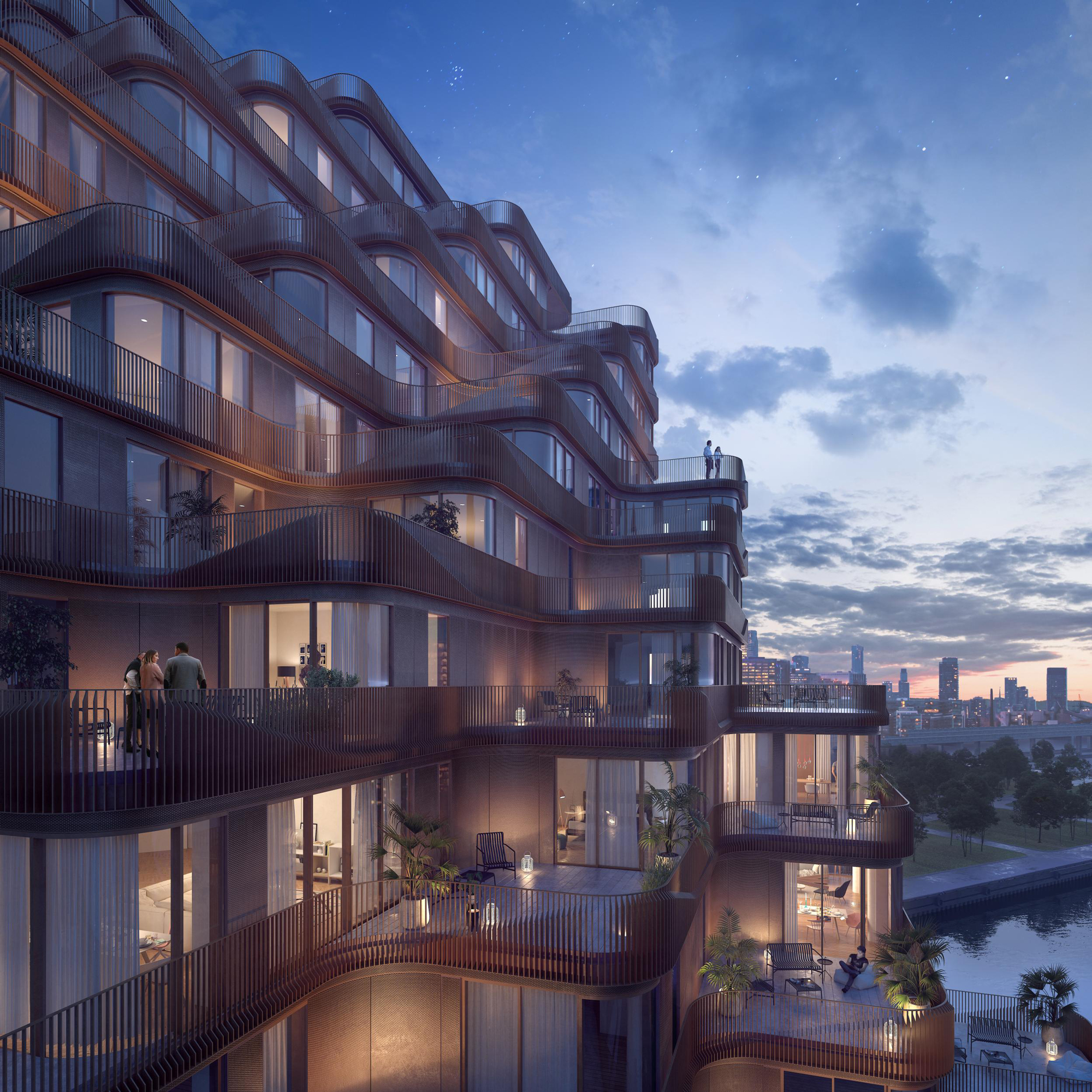 |
|
| City Views | |
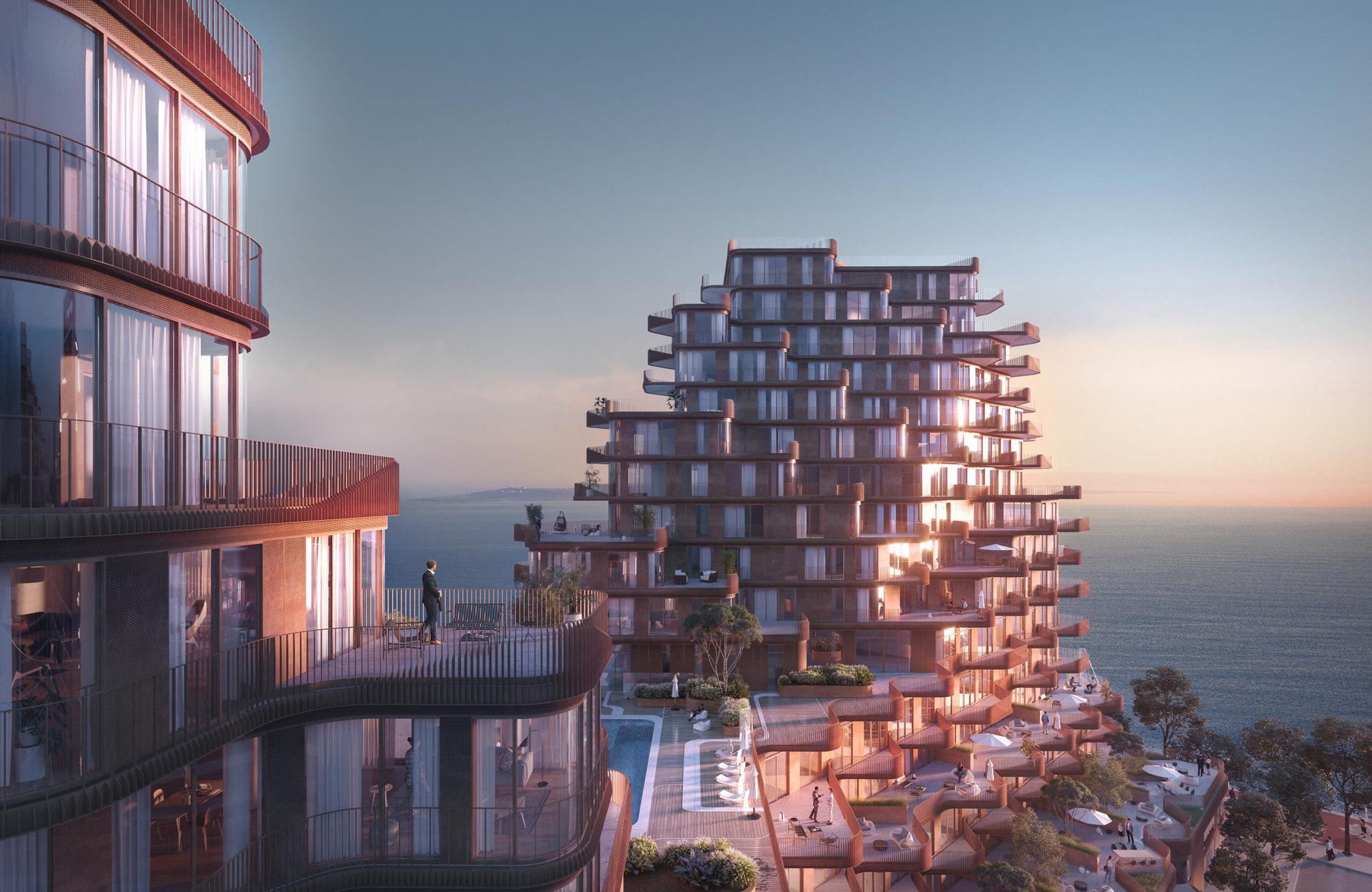 |
|
| Lake Views | |
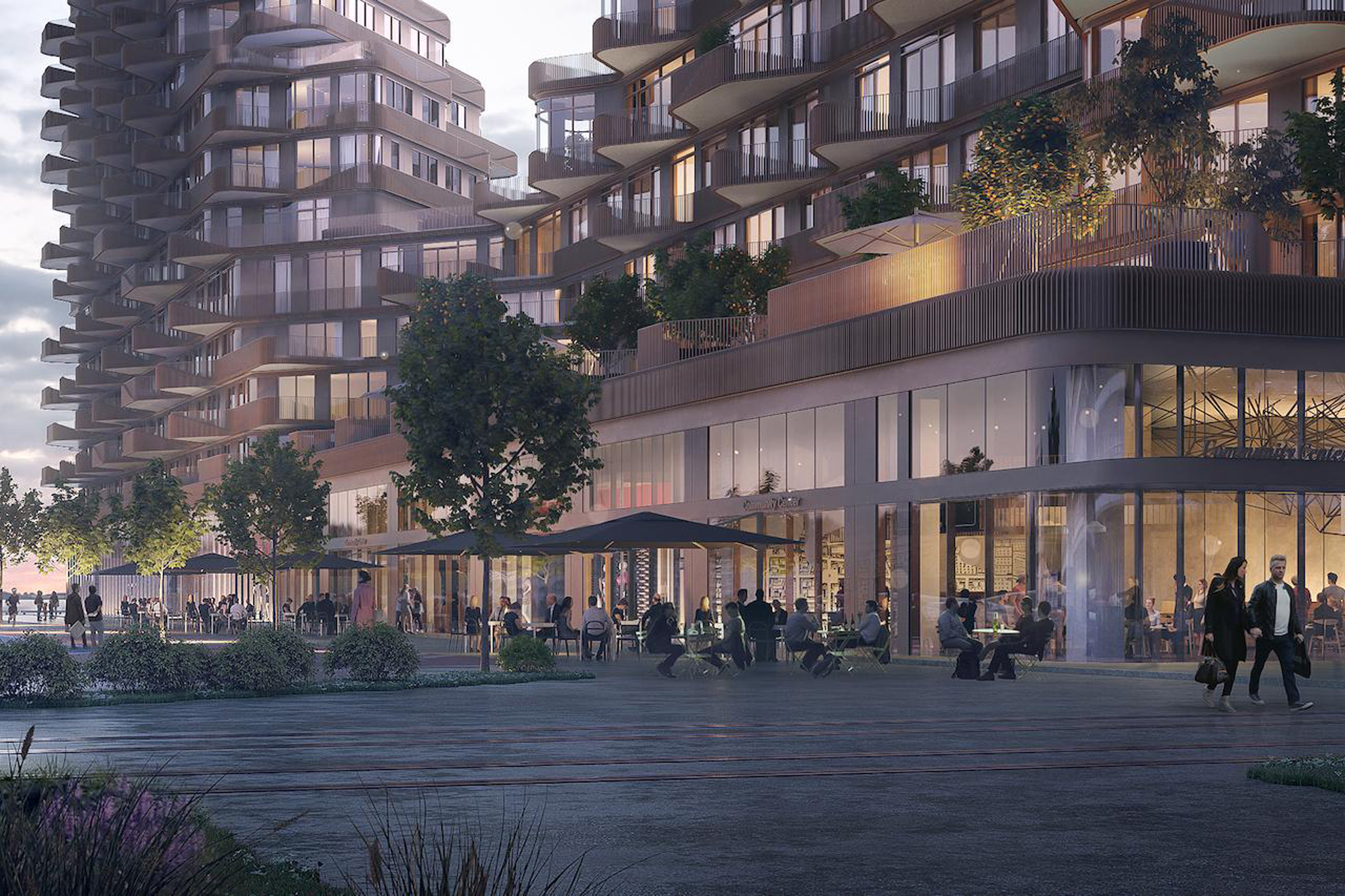 |
|
| On-site Retail | |
 |
|
| Building Aerial | |
 |
|
| Union Station | |
 |
|
| Scotiabank Area | |
 |
|
| Rogers Centre and CN Tower | |
 |
|
| Ripley's Aquarium | |
 |
|
| Farm Boy - Queens Quay East | |
 |
|
| Loblaws - Queens Quay East | |
 |
|
| St. Lawrence Market | |
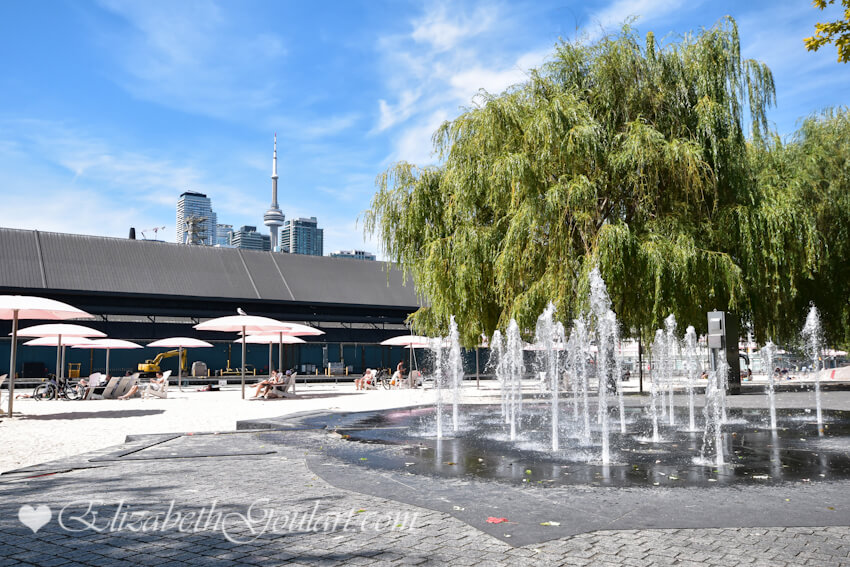 |
|
| Sugar Beach | |
 |
|
| Financial District | |
 |
|
| Marina | |
 |
|
| Billy Bishop Island Airport | |
| Back To Top | |
|
|
|
|
|
|
