| |||||||||||||
 |
|||
|
Number of Bedrooms |
Square Footage |
Exposure |
Suite Floor Plan |
|
1 Bedroom |
483 Sq.Ft. |
East |
|
1 Bedroom |
501 Sq.Ft. |
East |
|
| 1 Bedroom | 516 Sq.Ft. |
East | West |
|
|
1 Bedroom |
516 Sq.Ft. |
East |
|
|
1 Bedroom |
516 Sq.Ft. |
East |
|
1 Bedroom |
518 Sq.Ft. |
East |
|
1 Bedroom |
523 Sq.Ft. |
North |
|
1 Bedroom |
527 Sq.Ft. |
West |
|
1 Bedroom |
534 Sq.Ft. |
East |
|
1 Bedroom |
571 Sq.Ft. |
East |
|
1 Bedroom |
571 Sq.Ft. |
East |
|
1 Bedroom |
573 Sq.Ft. |
North |
|
1 Bedroom + Media |
581 Sq.Ft. |
East |
|
1 Bedroom + Media |
581 Sq.Ft. |
East |
|
1 Bedroom |
591 Sq.Ft. |
West |
|
1 Bedroom |
607 Sq.Ft. |
West |
|
1 Bedroom |
613 Sq.Ft. |
North East |
|
1 Bedroom |
620 Sq.Ft. |
East |
|
1 Bedroom + Den |
638 Sq.Ft. |
East |
|
1 Bedroom + Den |
638 Sq.Ft. |
East |
|
1 Bedroom |
644 Sq.Ft. |
West |
|
1 Bedroom |
654 Sq.Ft. |
East |
|
1 Bedroom + Media |
662 Sq.Ft. |
East |
|
1 Bedroom + Media |
662 Sq.Ft. |
East |
|
1 Bedroom |
663 Sq.Ft. |
West |
|
1 Bedroom + Den |
665 Sq.Ft. |
East |
|
1 Bedroom + Den |
665 Sq.Ft. |
East |
|
1 Bedroom |
671 Sq.Ft. |
East |
|
1 Bedroom + Den |
673 Sq.Ft. |
East |
|
1 Bedroom + Den |
673 Sq.Ft. |
East |
|
1 Bedroom + Den |
677 Sq.Ft. |
West |
|
1 Bedroom + Den |
677 Sq.Ft. |
East | West |
|
1 Bedroom + Den |
681 Sq.Ft. |
East | West |
|
Junior 2 Bedroom |
682 Sq.Ft. |
North East |
|
1 Bedroom + Den |
683 Sq.Ft. |
East |
|
1 Bedroom + Den |
696 Sq.Ft. |
West |
|
1 Bedroom |
706 Sq.Ft. |
North West |
|
1 Bedroom + Den |
709 Sq.Ft. |
East |
|
1 Bedroom + Den |
711 Sq.Ft. |
West |
|
1 Bedroom + Den |
712 Sq.Ft. |
North West |
|
1 Bedroom + Den |
717 Sq.Ft. |
West |
|
2 Bedroom |
721 Sq.Ft. |
East | West |
|
2 Bedroom |
737 Sq.Ft. |
East | West |
|
2 Bedroom |
742 Sq.Ft. |
West |
|
2 Bedroom |
759 Sq.Ft. |
West |
|
1 Bedroom + Den |
762 Sq.Ft. |
West |
|
Junior 2 Bedroom |
778 Sq.Ft. |
West |
|
2 Bedroom |
781 Sq.Ft. |
East | West |
|
2 Bedroom + Media |
795 Sq.Ft. |
West |
|
2 Bedroom |
798 Sq.Ft. |
West |
|
2 Bedroom |
808 Sq.Ft. |
East | West |
|
2 Bedroom |
810 Sq.Ft. |
West |
|
2 Bedroom + Media |
812 Sq.Ft. |
West |
|
2 Bedroom + Media |
812 Sq.Ft. |
West |
|
| 2 Bedroom | 819 Sq.Ft. | East | |
| 1 Bedroom + Den | 820 Sq.Ft. | North East | |
| 2 Bedroom | 822 Sq.Ft. | East | |
| 2 Bedroom | 822 Sq.Ft. | East | |
| 2 Bedroom | 830 Sq.Ft. | South East | South West | |
| 2 Bedroom | 848 Sq.Ft. | East | |
| 2 Bedroom + Media | 852 Sq.Ft. | West | |
| 2 Bedroom | 854 Sq.Ft. | West | |
| Junior 3 Bedroom | 857 Sq.Ft. | East | |
| 2 Bedroom + Den | 860 Sq.Ft. | West | |
| 2 Bedroom | 866 Sq.Ft. | West | |
| 2 Bedroom | 866 Sq.Ft. | West | |
| 2 Bedroom + Den | 869 Sq.Ft. | West | |
| 2 Bedroom + Den | 869 Sq.Ft. | West | |
| 2 Bedroom + Den | 908 Sq.Ft. | North East | North West | |
| 2 Bedroom + Den | 908 Sq.Ft. | North East | North West | |
| Junior 3 Bedroom | 942 Sq.Ft. | West | |
| 2 Bedroom | 948 Sq.Ft. | North West | |
| 2 Bedroom | 969 Sq.Ft. | East | |
| 2 Bedroom | 995 Sq.Ft. | West | |
| 2 Bedroom + Den | 1,013 Sq.Ft. | South East | South West | |
| 2 Bedroom | 1,129 Sq.Ft. | South East | |
| 2 Bedroom + Den | 1,210 Sq.Ft. | East | |
| 2 Bedroom | 1,253 Sq.Ft. | South East | |
| 2 Bedroom + Den | 1,253 Sq.Ft. | South East | South West | |
| 2 Bedroom | 1,333 Sq.Ft. | South East | |
| 2 Bedroom | 1,333 Sq.Ft. | South West | |
| 3 Bedroom + Den | 1,636 Sq.Ft. | South West | |
| 3 Bedroom + Den | 1,655 Sq.Ft. | South East | |
| 2 Bedroom + Den | 1,660 Sq.Ft. | South | East | West | |
3 Bedroom + Den |
2,979 Sq.Ft. |
South | East | West |
|
|
| |||
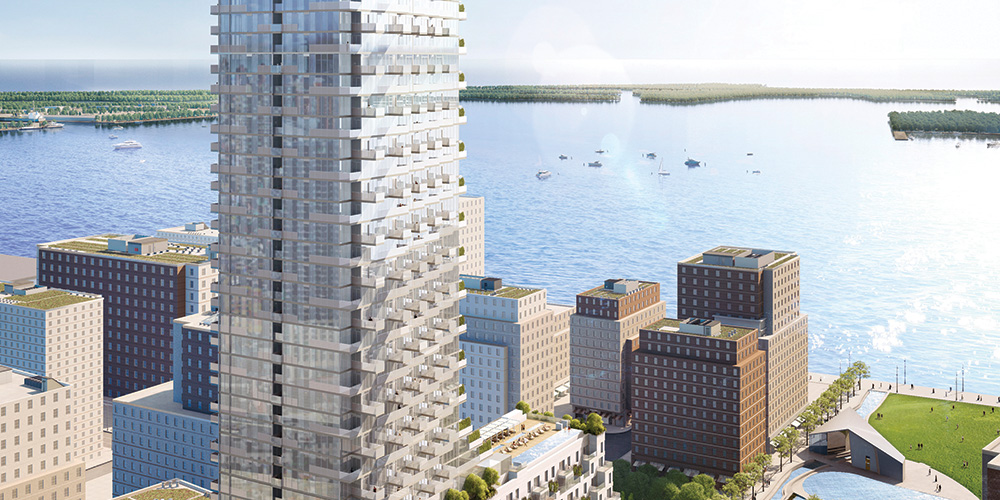 |
|
| 12 and 16 Bonnycastle Street - Monde Condos | |
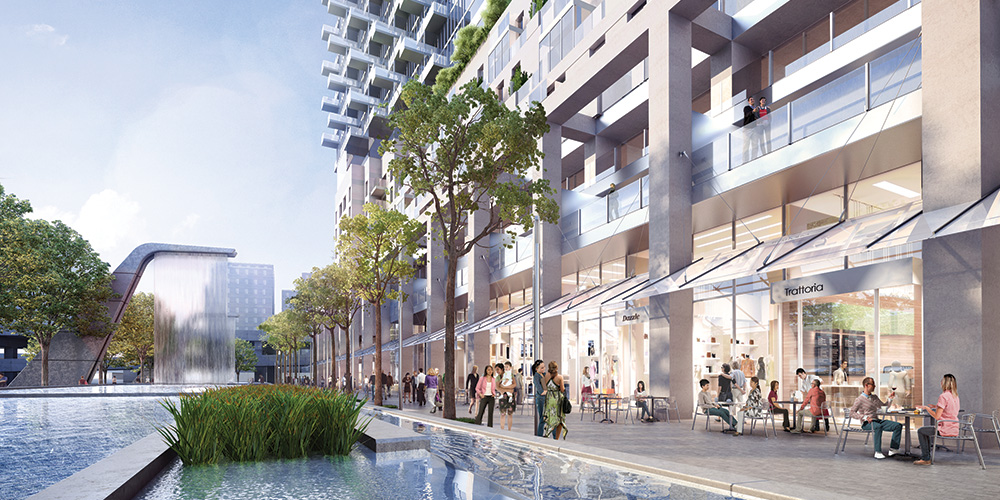 |
|
| Ground Floor Retail | |
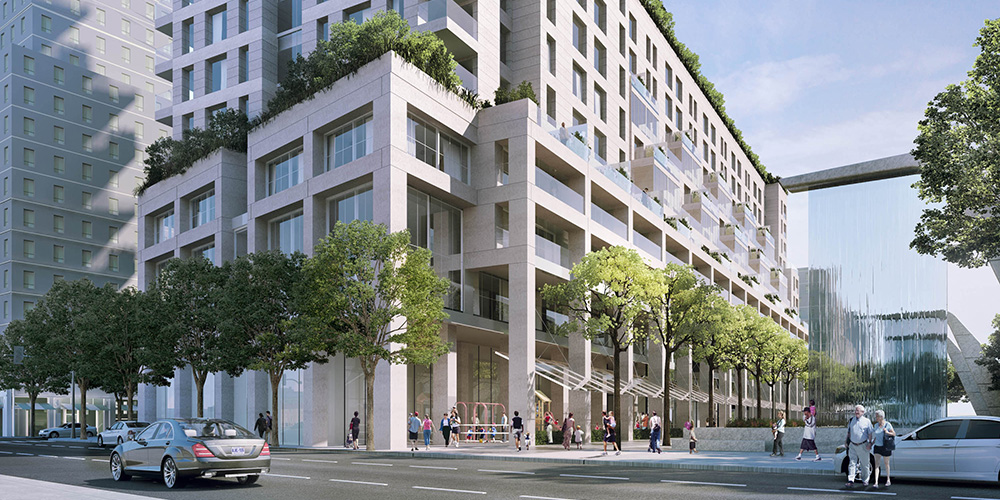 |
|
| Ground Floor Exterior | |
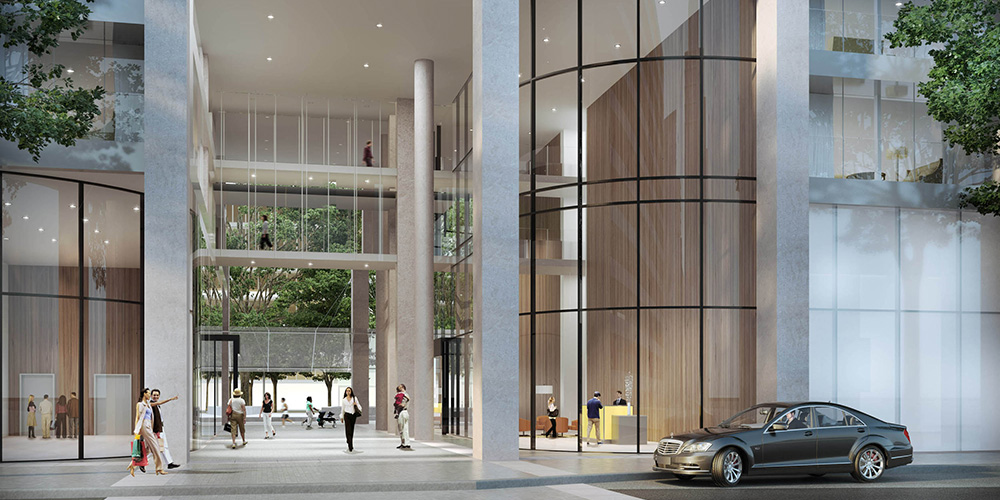 |
|
| Ground Floor Exterior | |
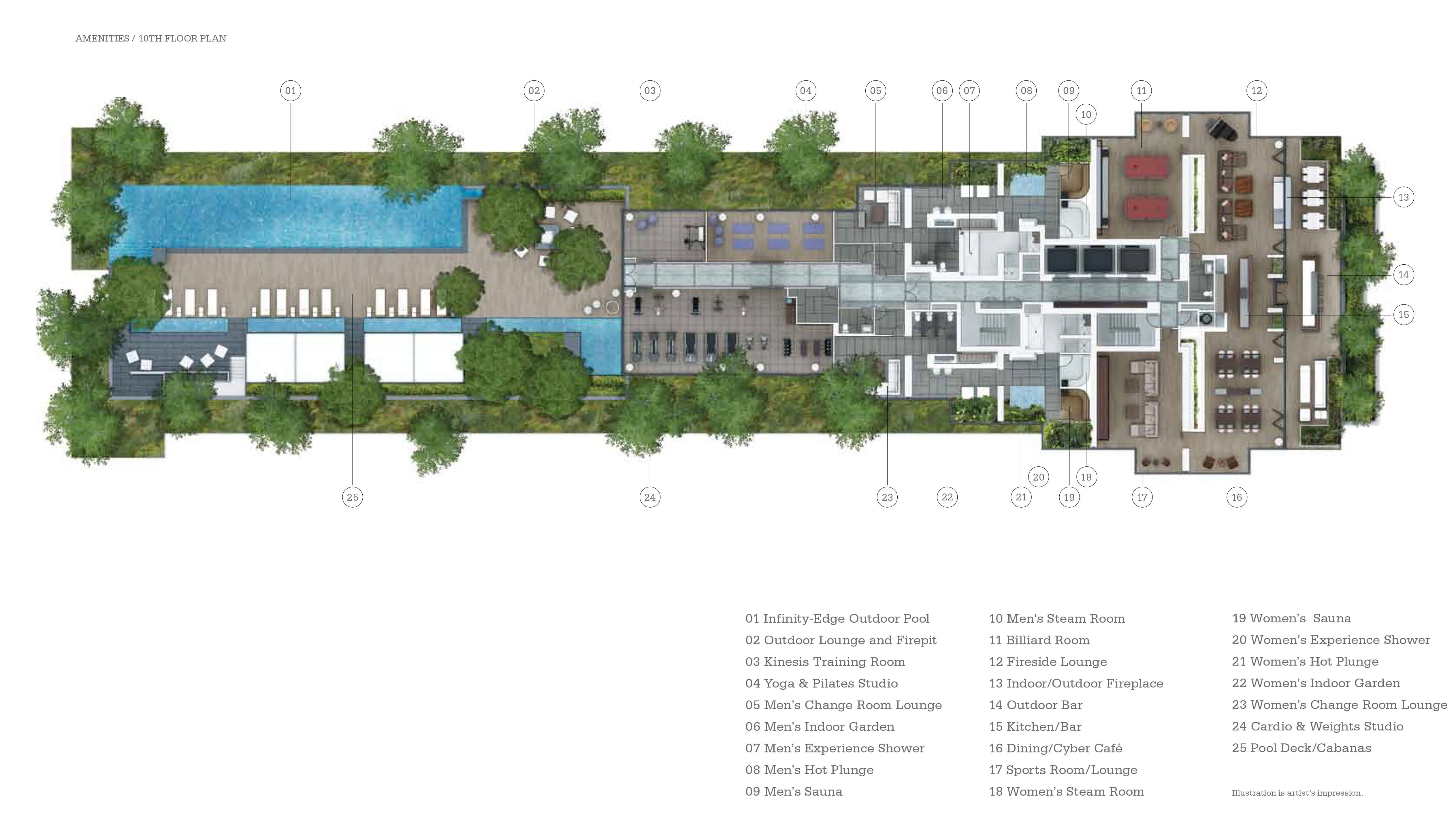 |
|
| Amenities Floor (Select To Enlarge) | |
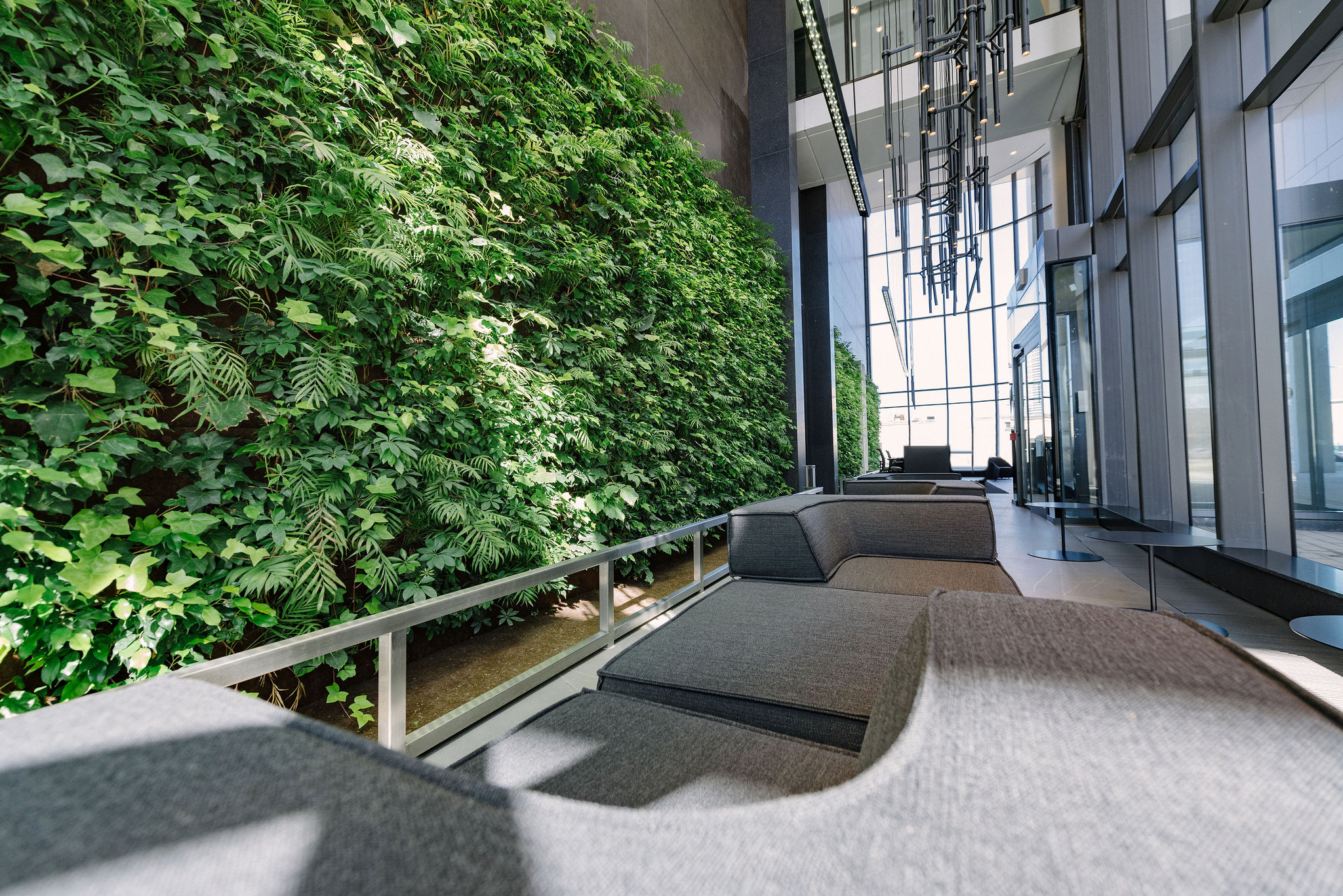 |
|
| Lobby | |
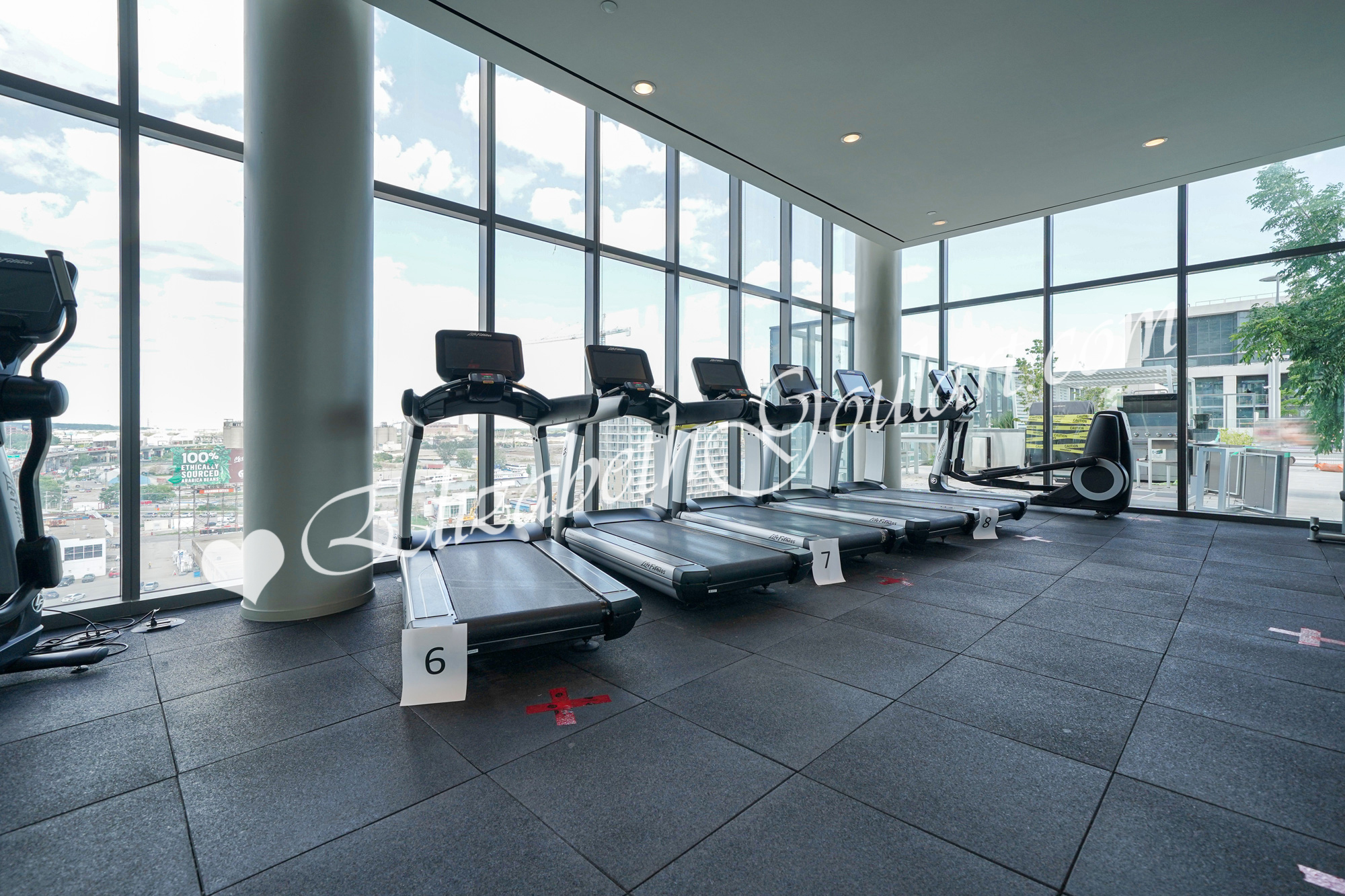 |
|
| Gym and Fitness Area | |
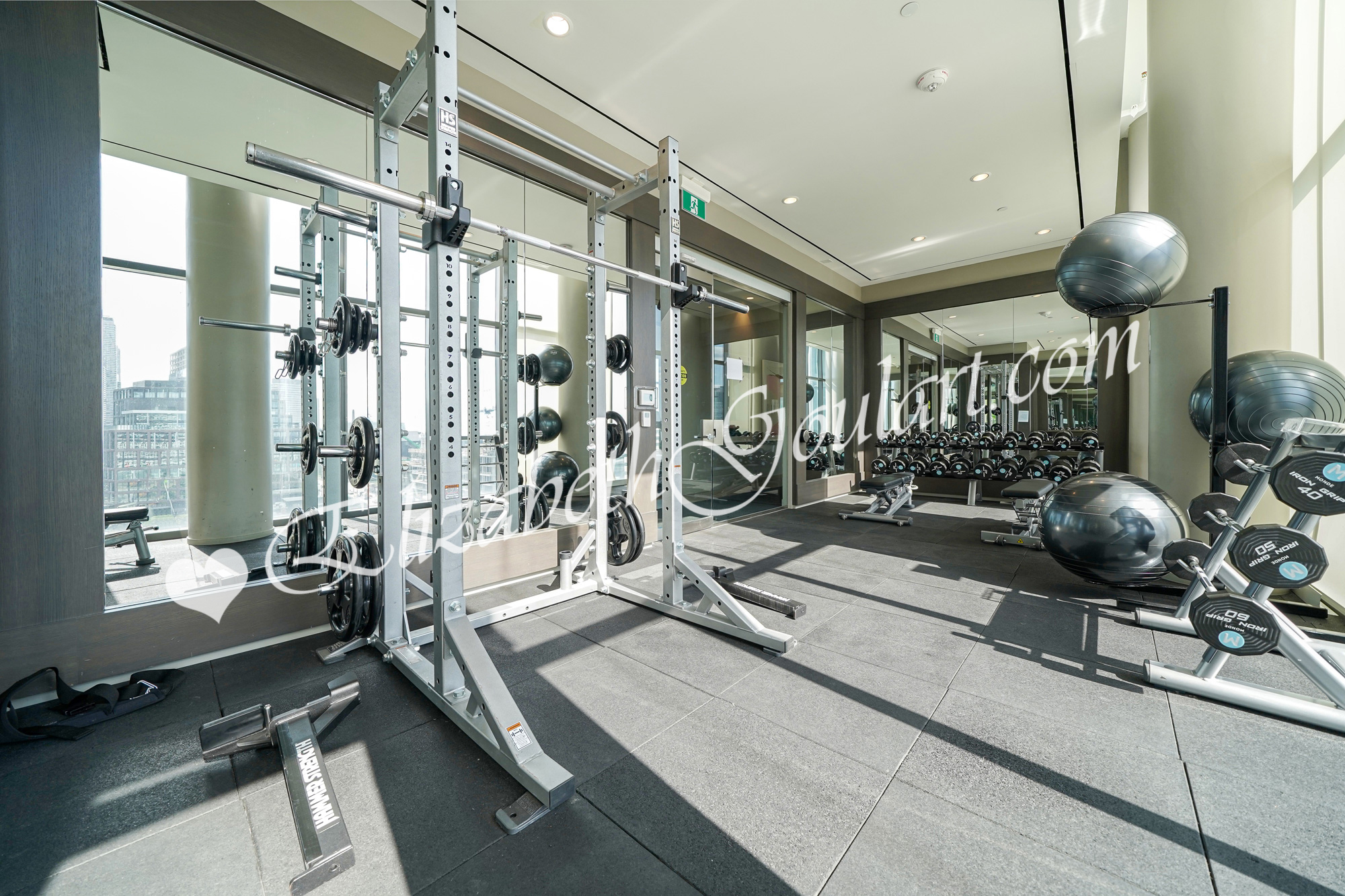 |
|
| Gym and Fitness Area | |
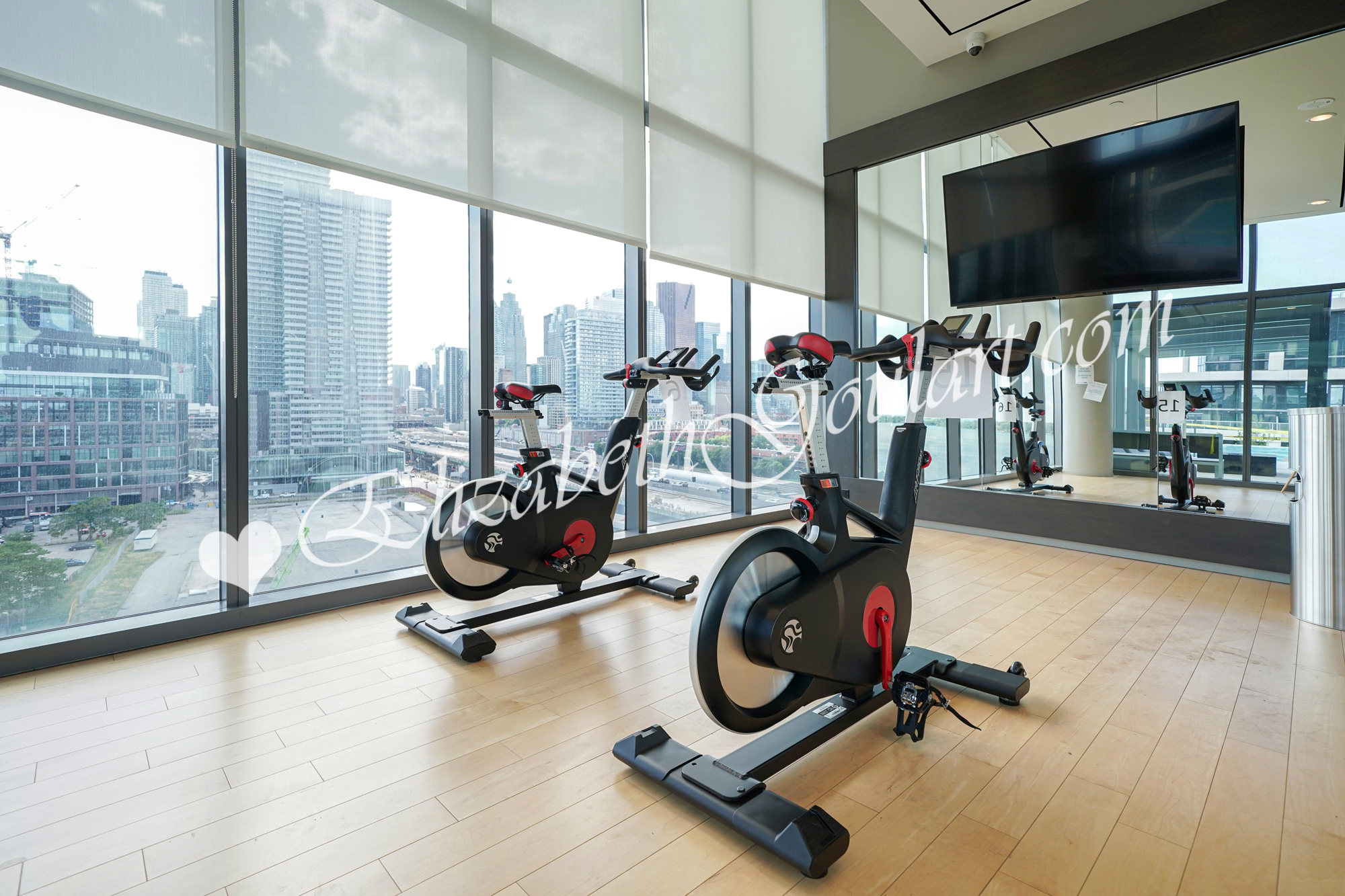 |
|
| Spin Room | |
 |
|
| Outdoor Infinity Pool | |
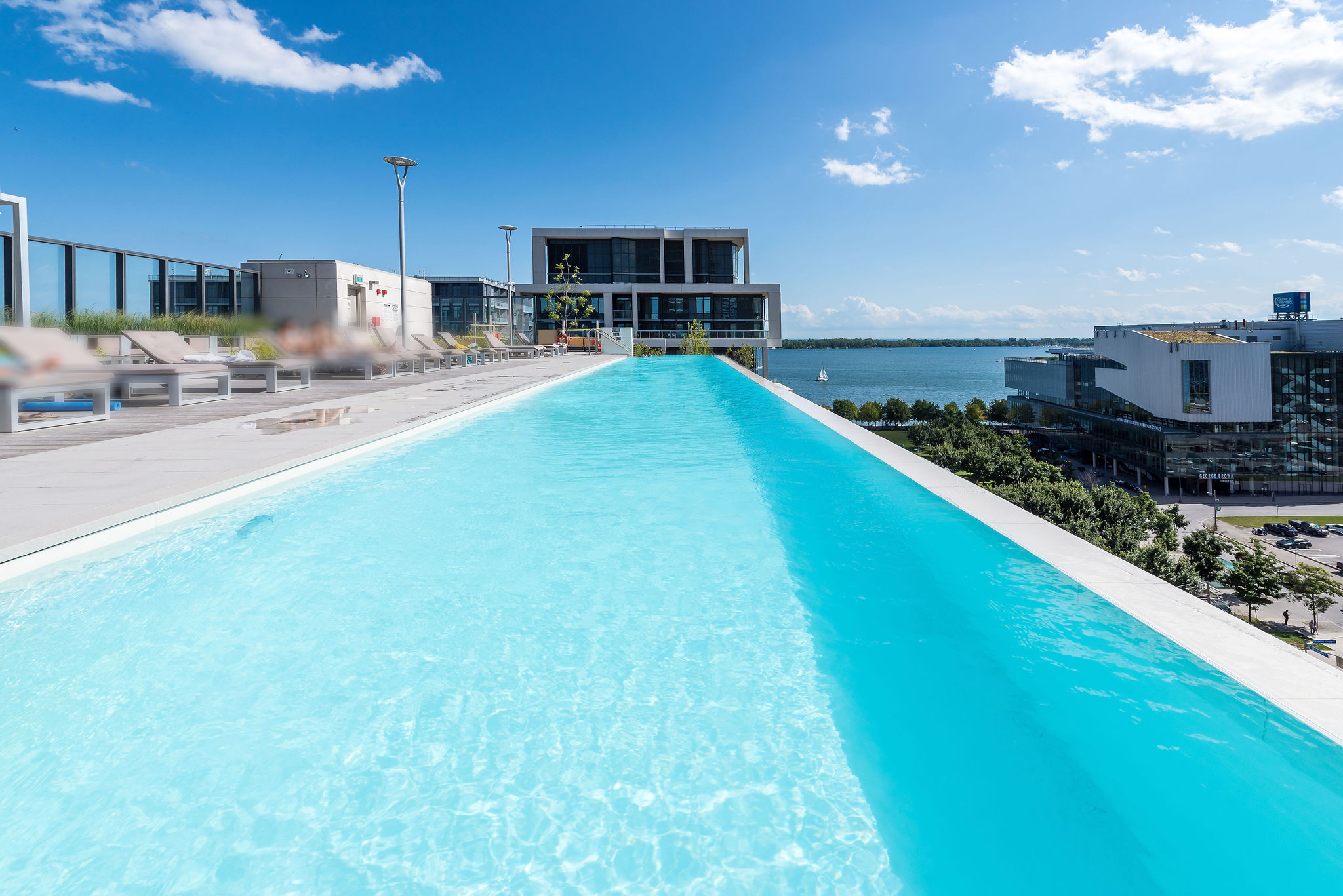 |
|
| Outdoor Infinity Pool | |
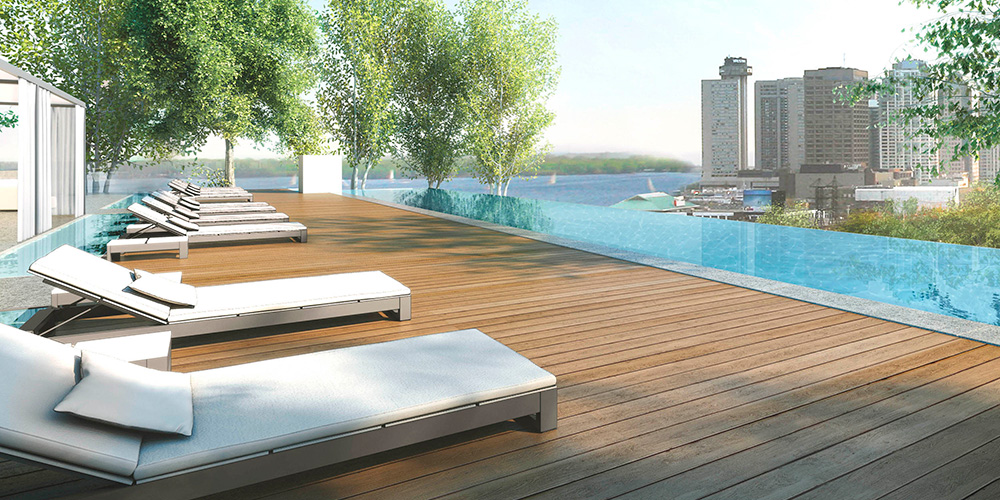 |
|
| Terrace | |
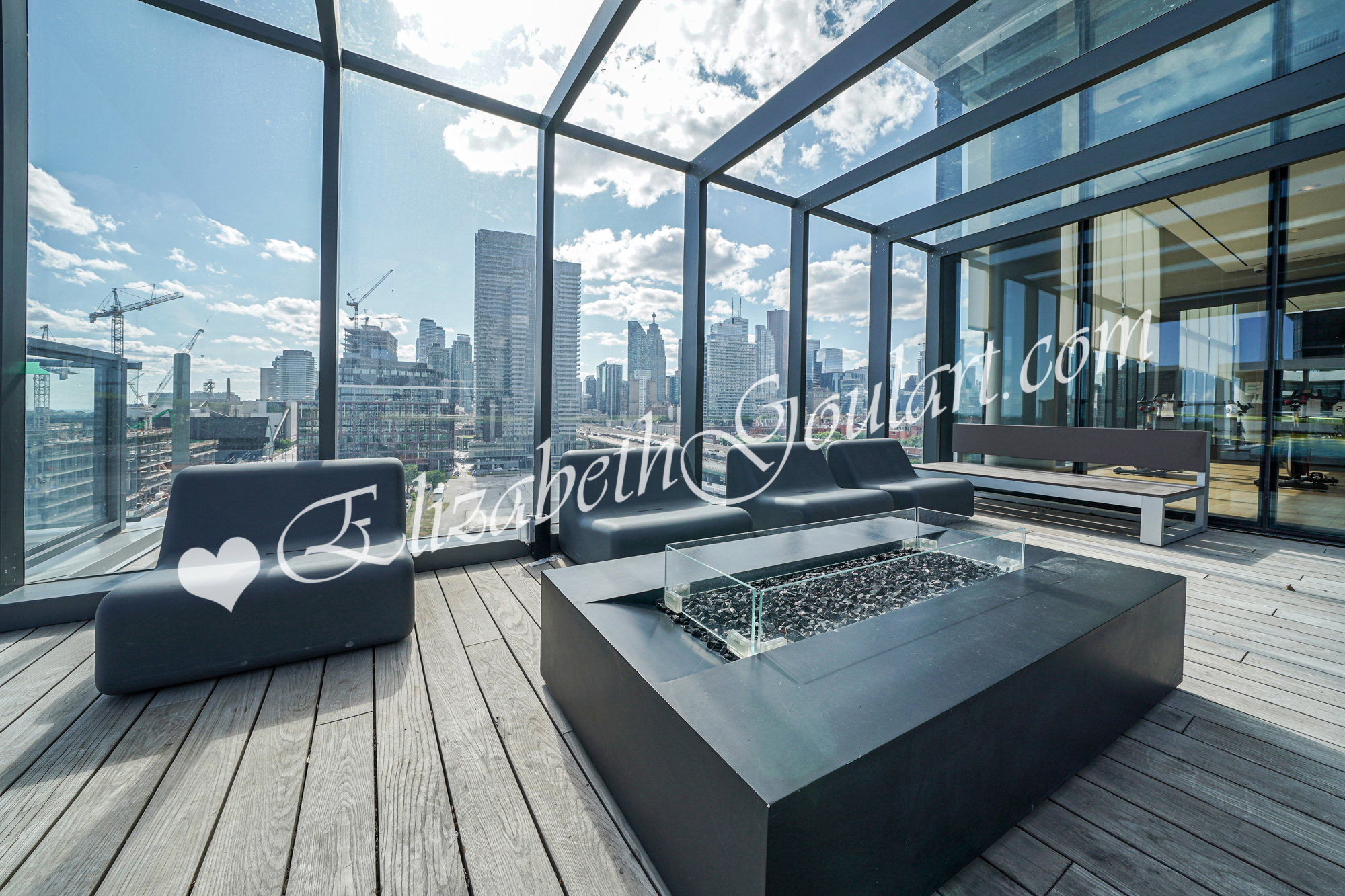 |
|
| Outdoor Fire Lounge | |
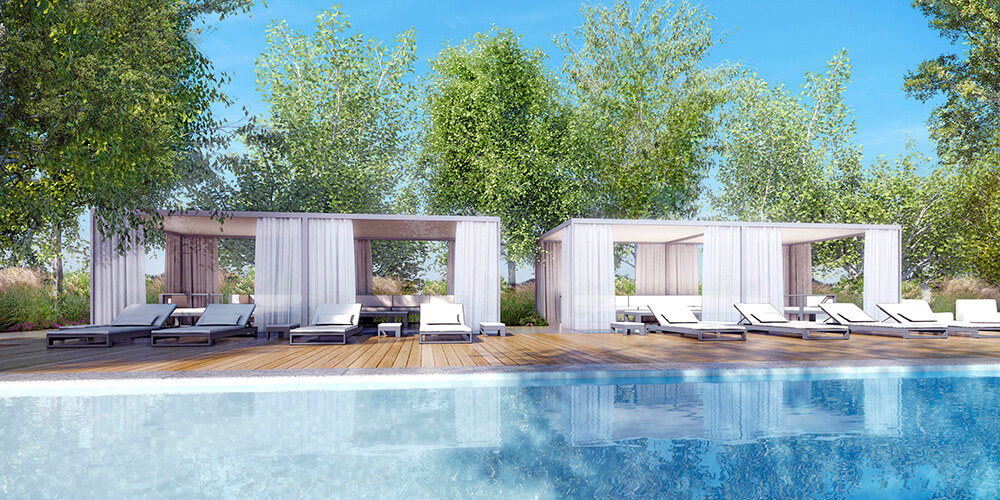 |
|
| Cabanas | |
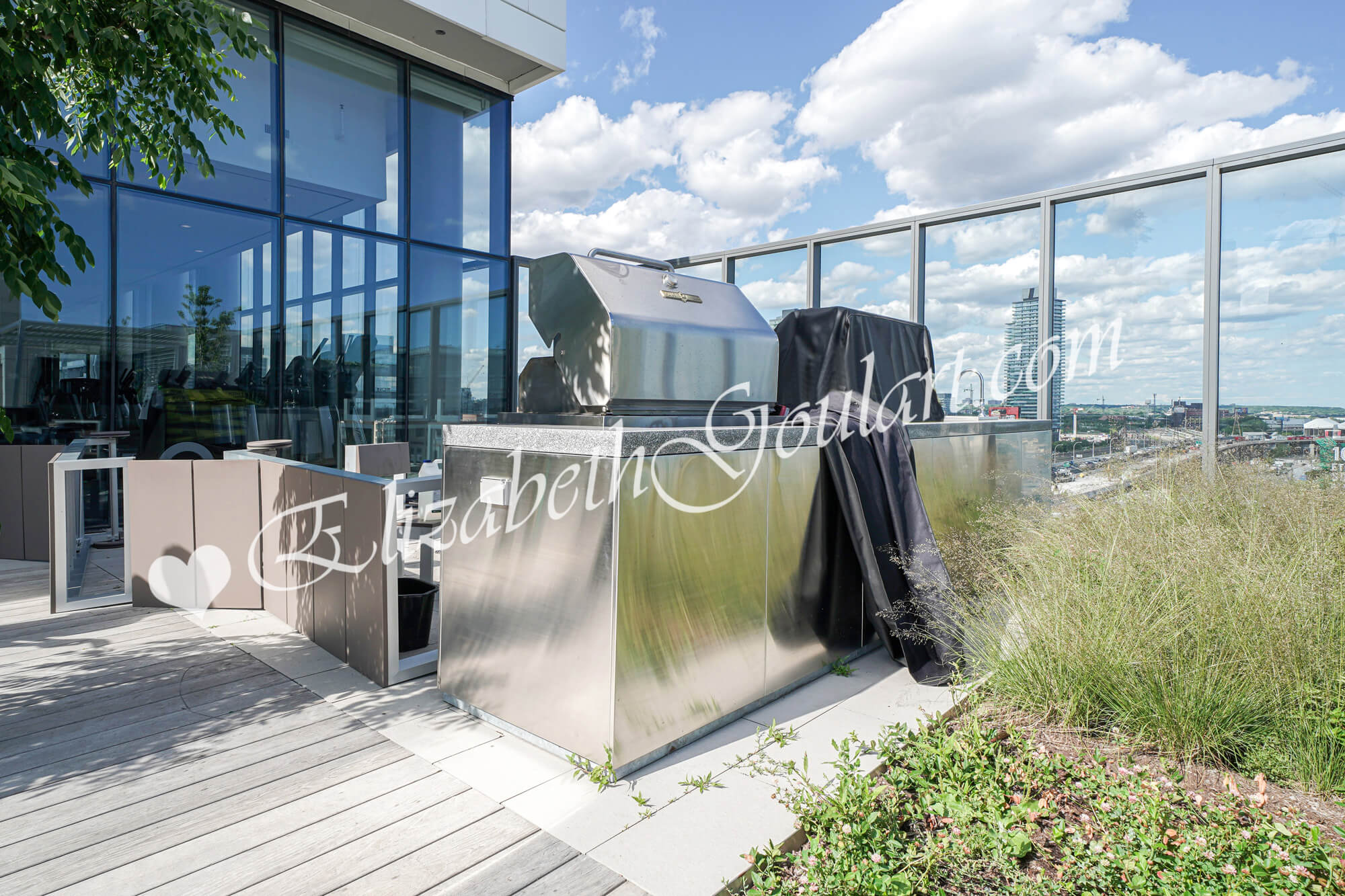 |
|
| Barbecues | |
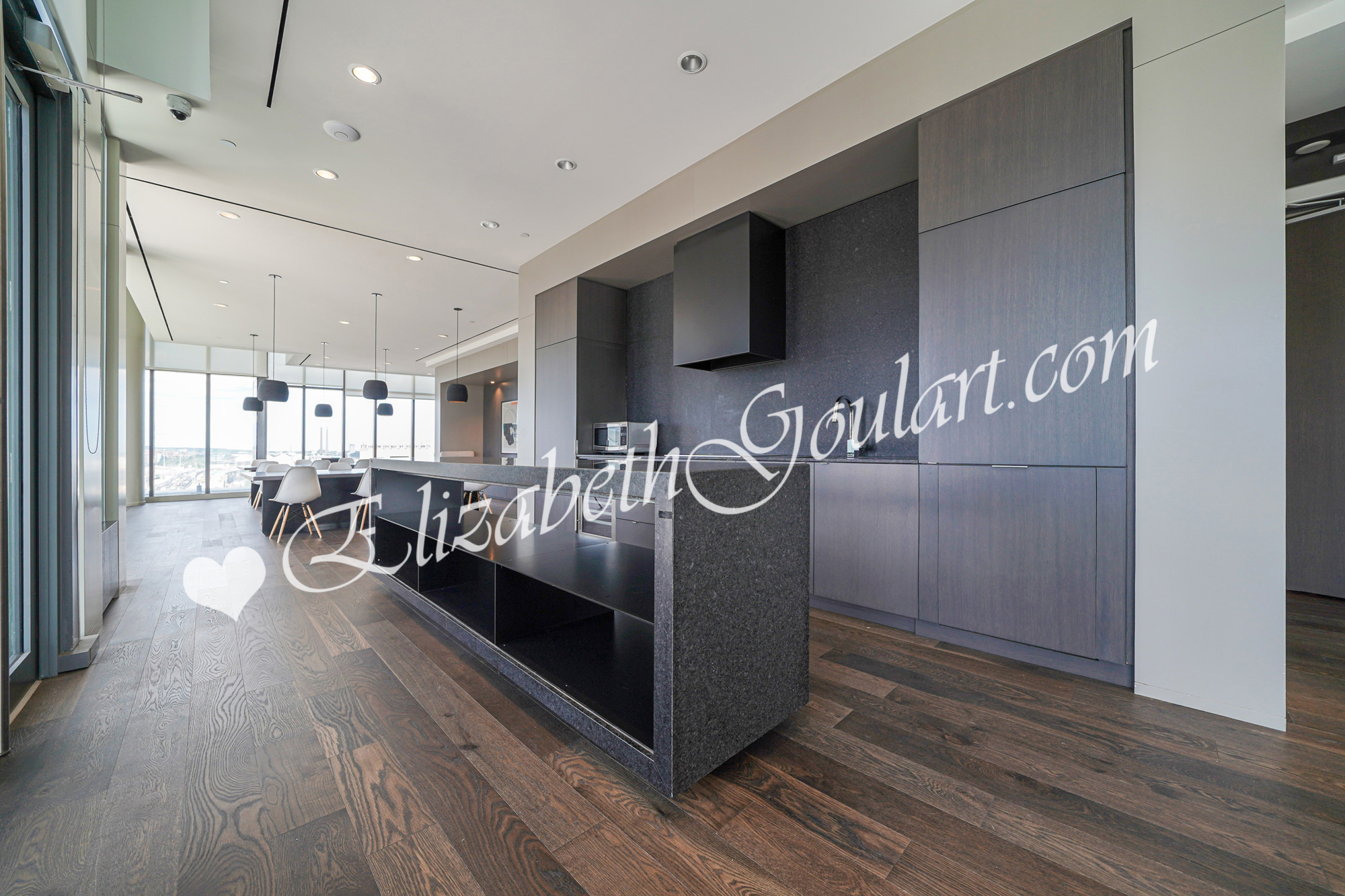 |
|
| Party Room | |
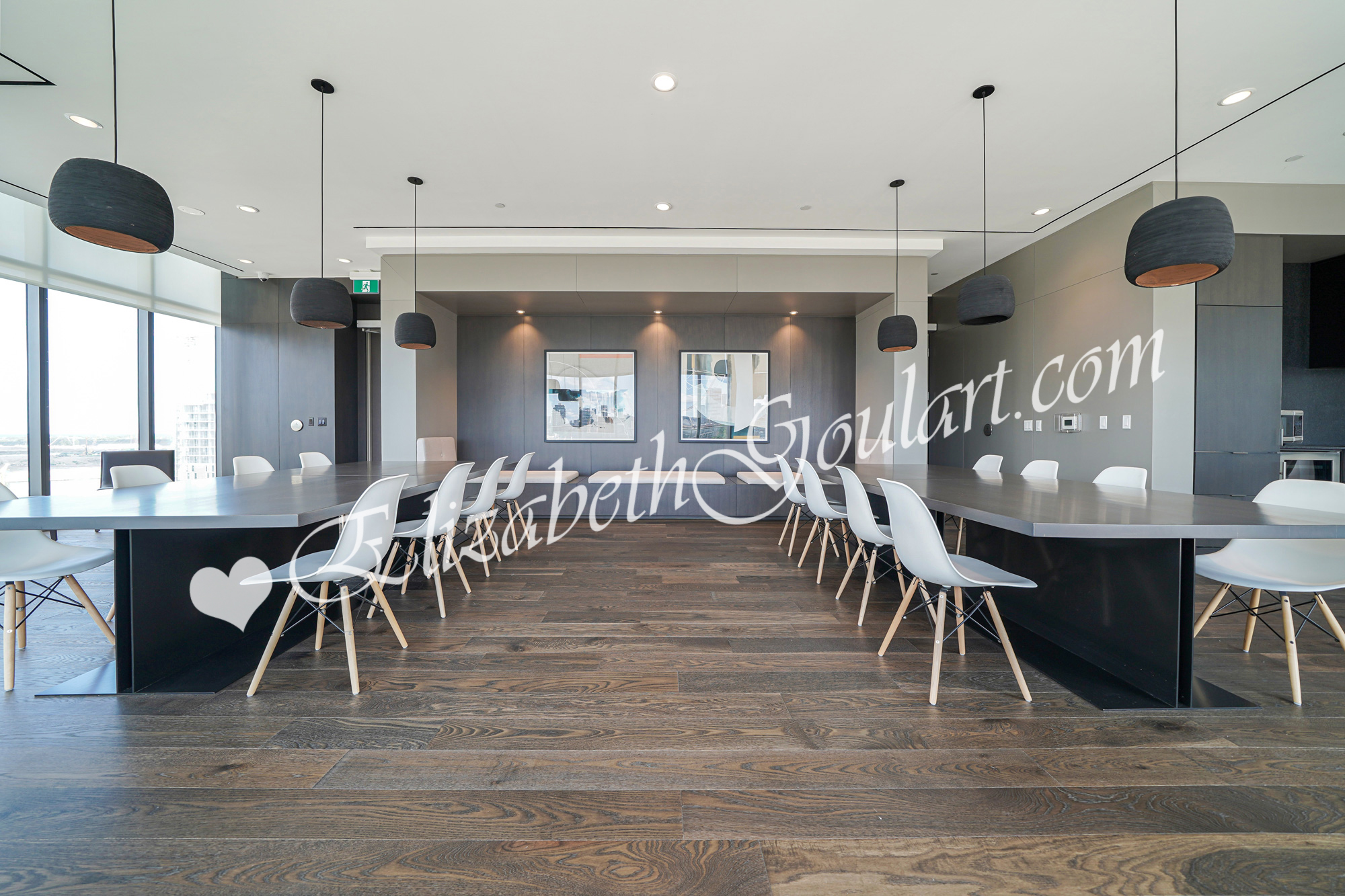 |
|
| Party Room | |
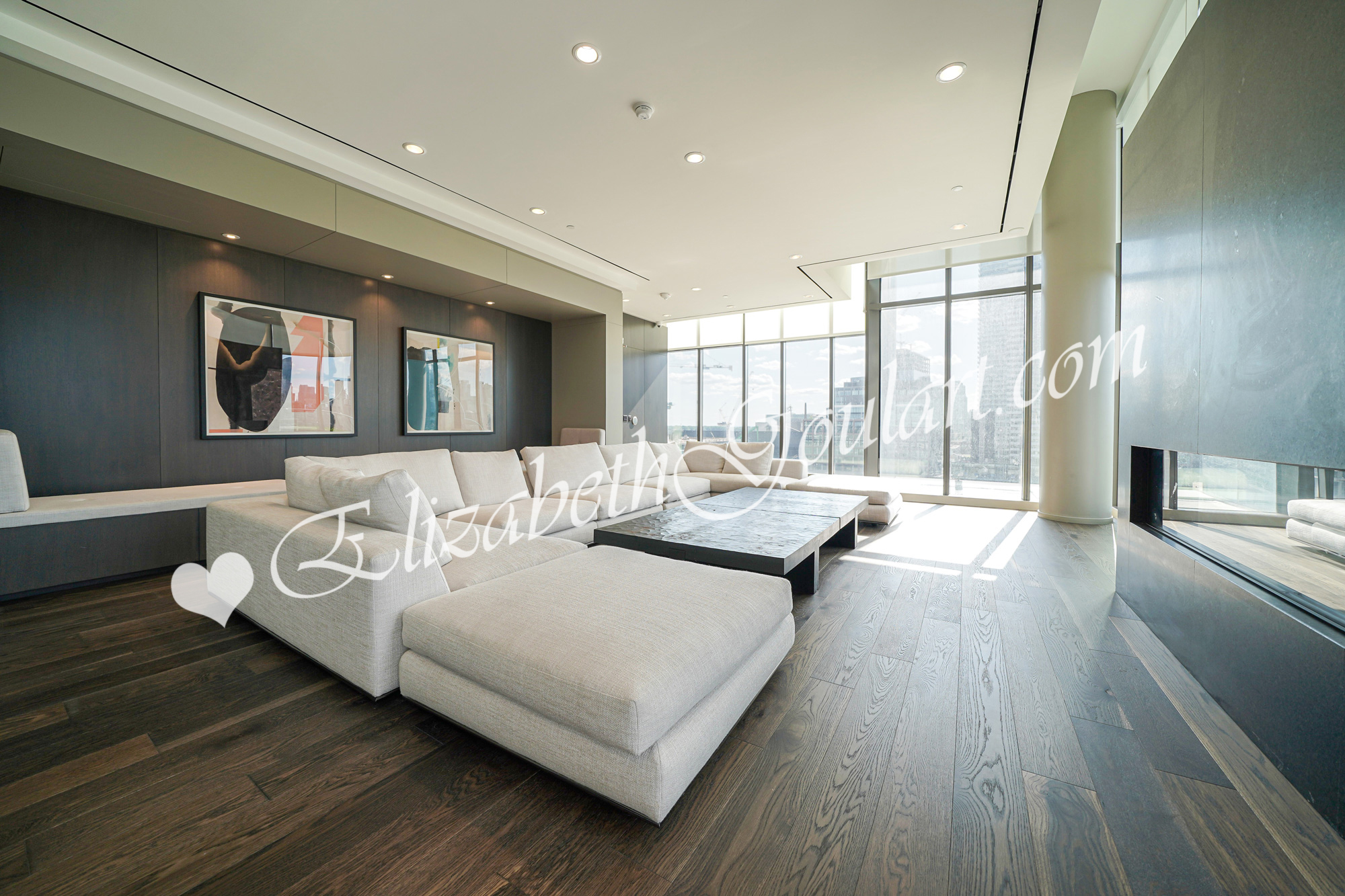 |
|
| Party Room | |
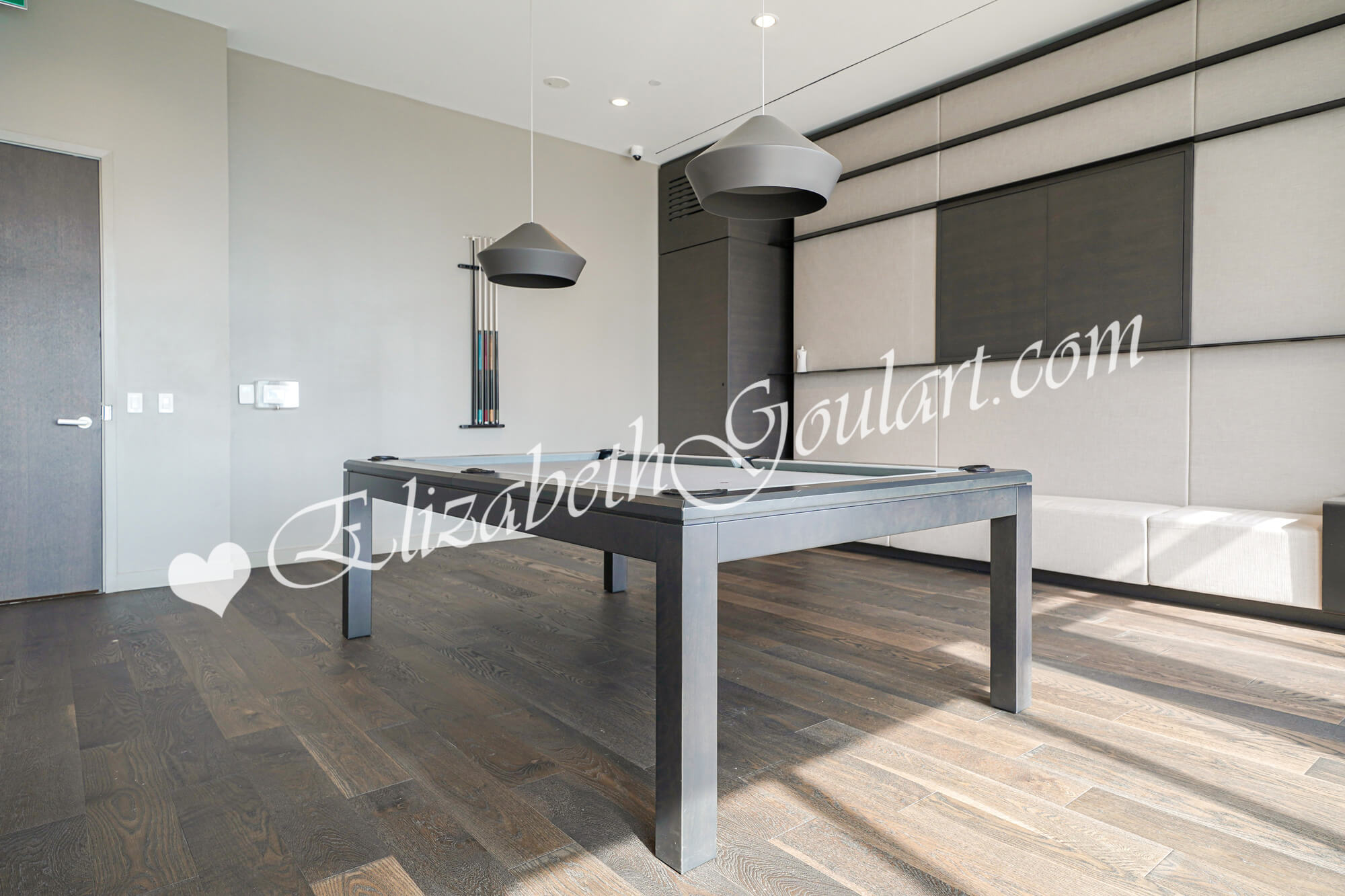 |
|
| Billiards | |
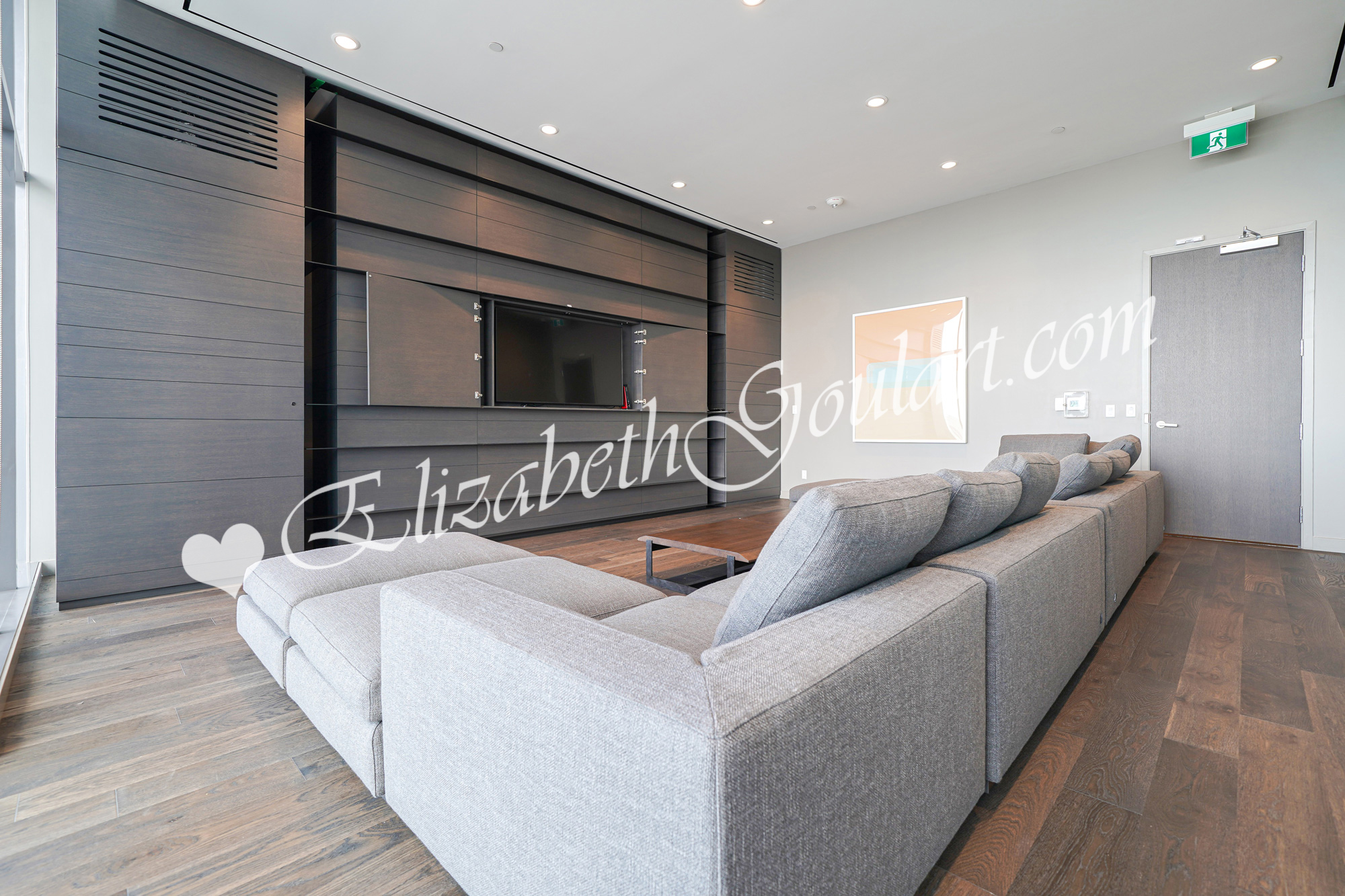 |
|
| Sports Lounge and Media Room | |
 |
|
| Union Station | |
 |
|
| Scotiabank Area | |
 |
|
| Rogers Centre and CN Tower | |
 |
|
| Ripley's Aquarium | |
 |
|
| TTC | |
 |
|
| TTC | |
 |
|
| Loblaws - Queens Quay East | |
 |
|
| St. Lawrence Market | |
 |
|
| Theatre's | |
 |
|
| Theatre's | |
 |
|
| Theatre's | |
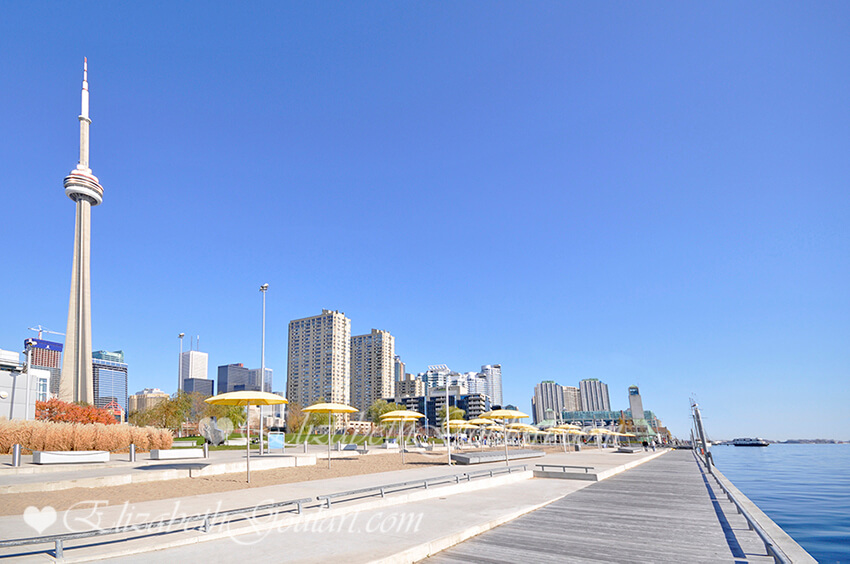 |
|
| HTO Beach | |
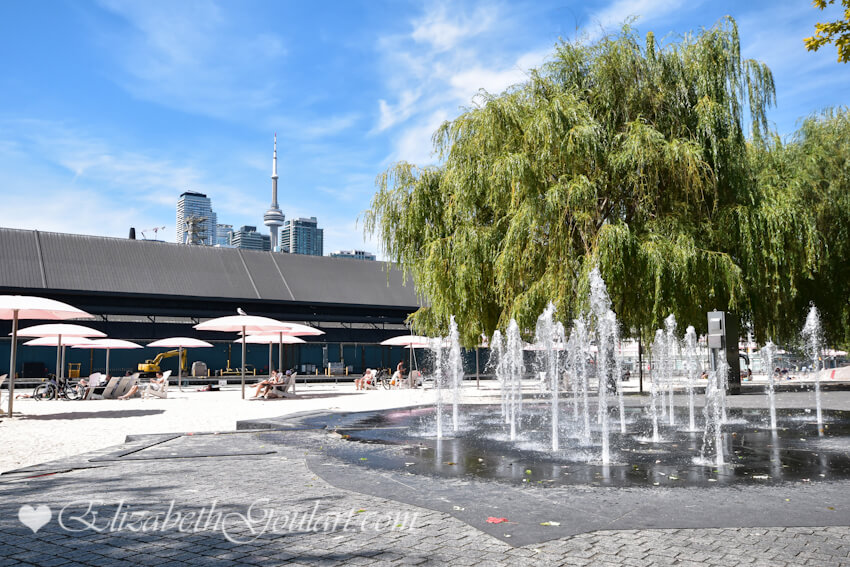 |
|
| Sugar Beach | |
 |
|
| Toronto's Harbourfront | |
 |
|
| Marina | |
 |
|
| Billy Bishop Island Airport | |
| Back To Top | |
|
|
|
|
|
|
