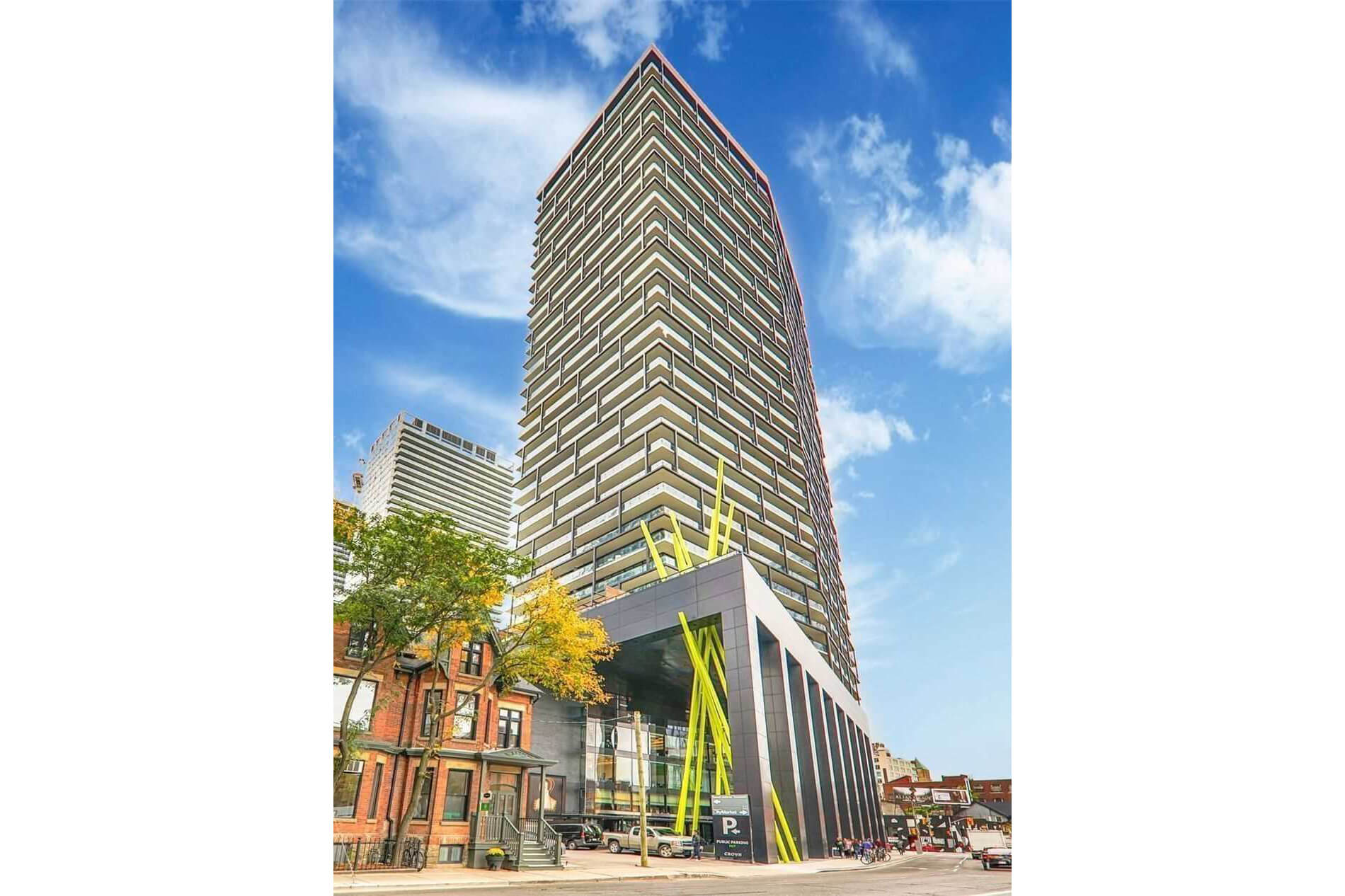| |||||||||||||||||
Number of Bedrooms |
Square Footage |
Exposure |
Suite Floor Plan |
Bachelor / Studio |
405 Sq.Ft. |
North |
|
1 Bedroom |
450 Sq.Ft. |
South |
|
1 Bedroom |
480 Sq.Ft. |
South |
|
1 Bedroom |
525 Sq.Ft. |
South |
|
1 Bedroom + Den |
590 Sq.Ft. |
North |
|
1 Bedroom + Den |
600 Sq.Ft. |
South |
|
1 Bedroom + Den |
610 Sq.Ft. |
North | South |
|
2 Bedroom |
655 Sq.Ft. |
North East | South East |
|
2 Bedroom |
740 Sq.Ft. |
North West |
|
2 Bedroom |
775 Sq.Ft. |
South |
|
3 Bedroom |
854 Sq.Ft. |
South West |
|
3 Bedroom |
875 Sq.Ft. |
South |
|
3 Bedroom + Study |
1,036 Sq.Ft. |
South |
|
|
| |||
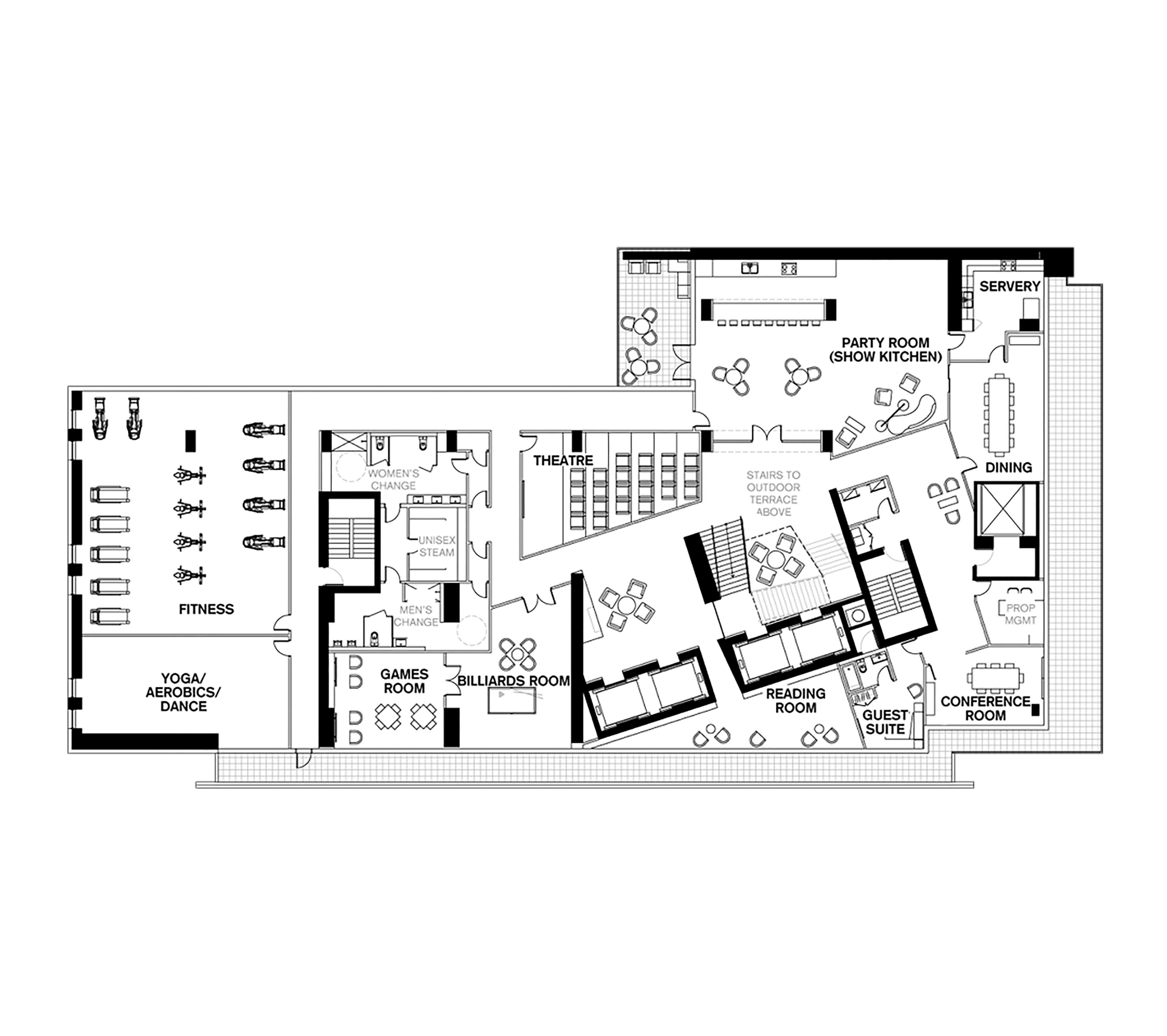 |
||||
Amenities |
||||
 |
||||
Lobby |
||||
 |
||||
Gym and Fitness Area |
||||
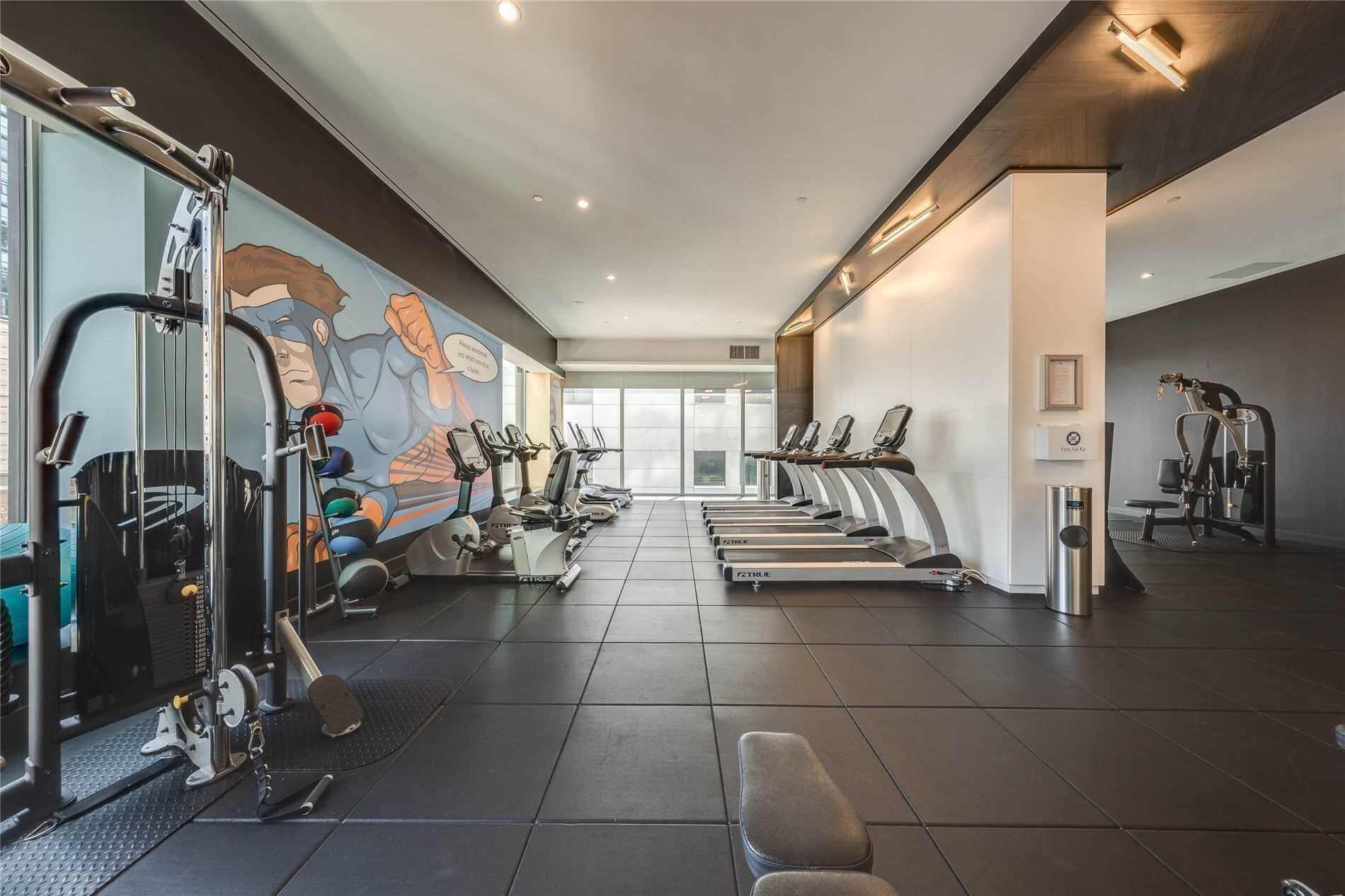 |
||||
| Gym and Fitness Area | ||||
 |
||||
| Lounge | ||||
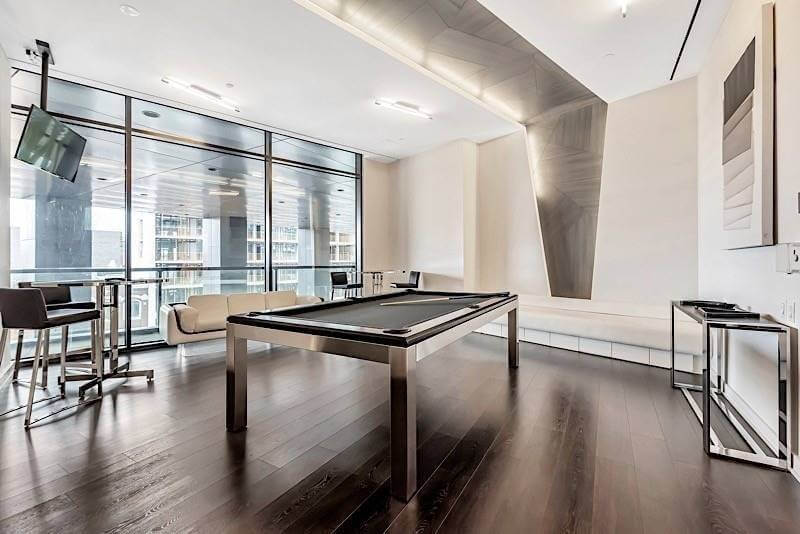 |
||||
| Billiards | ||||
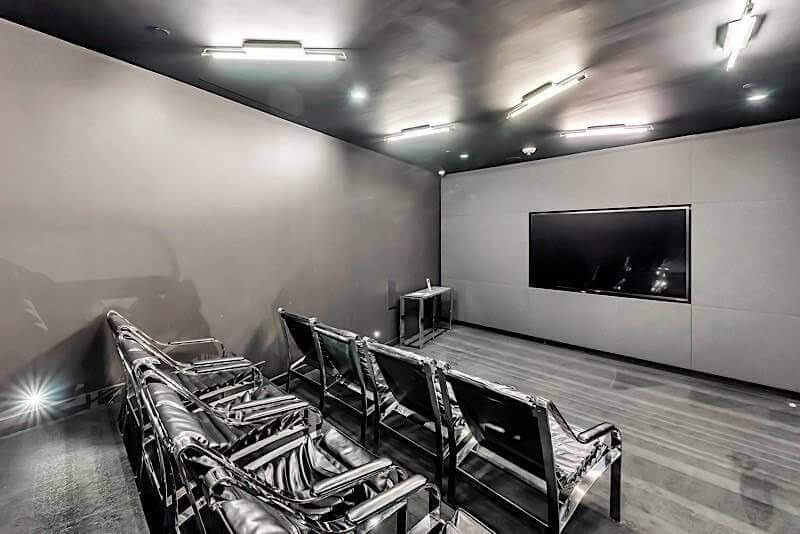 |
||||
| Theatre / Media Room | ||||
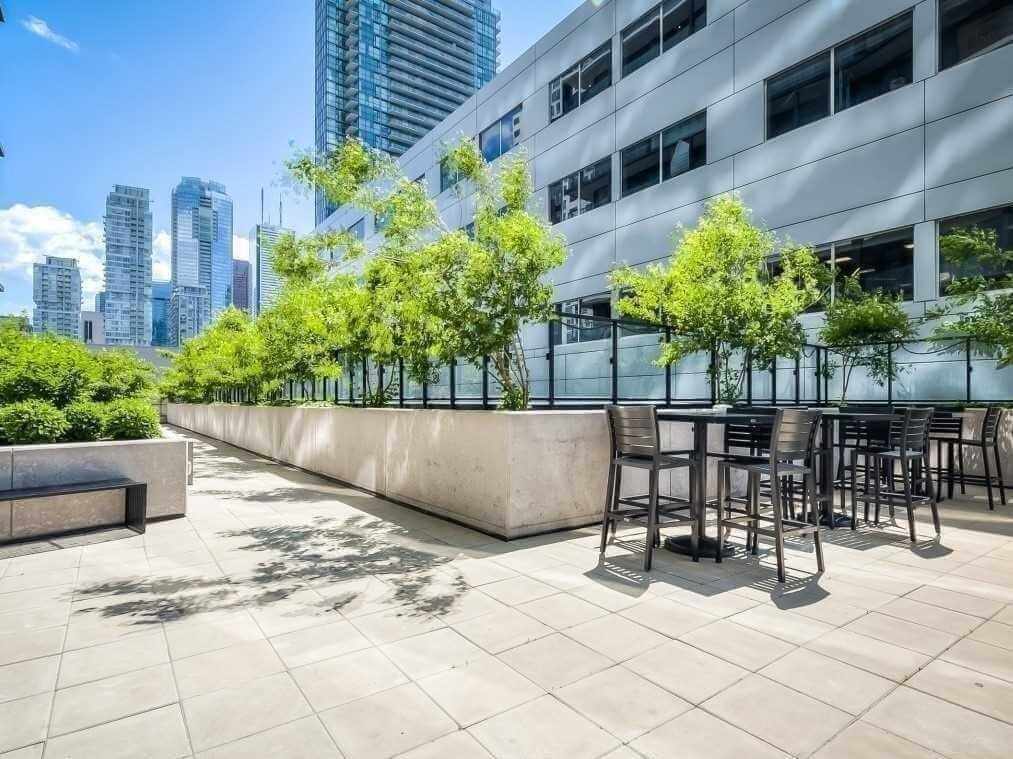 |
||||
Outdoor Terrace |
||||
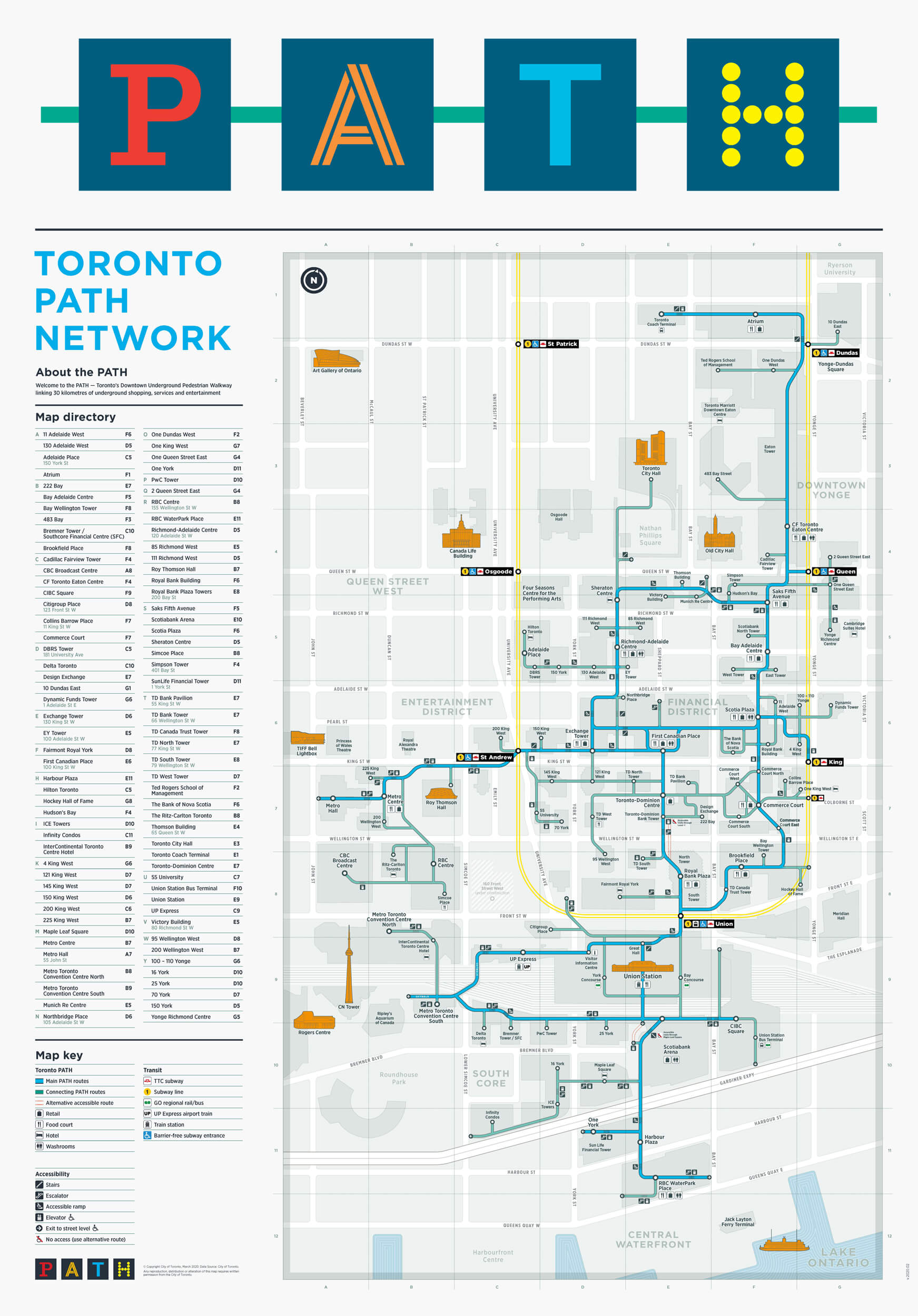 |
||||
| PATH Nearby - (Select To Enlarge) | ||||
 |
||||
| Union Station | ||||
 |
||||
| Scotiabank Arena | ||||
 |
||||
| CN Tower & Rogers Centre | ||||
 |
||||
| Ripley's Aquarium | ||||
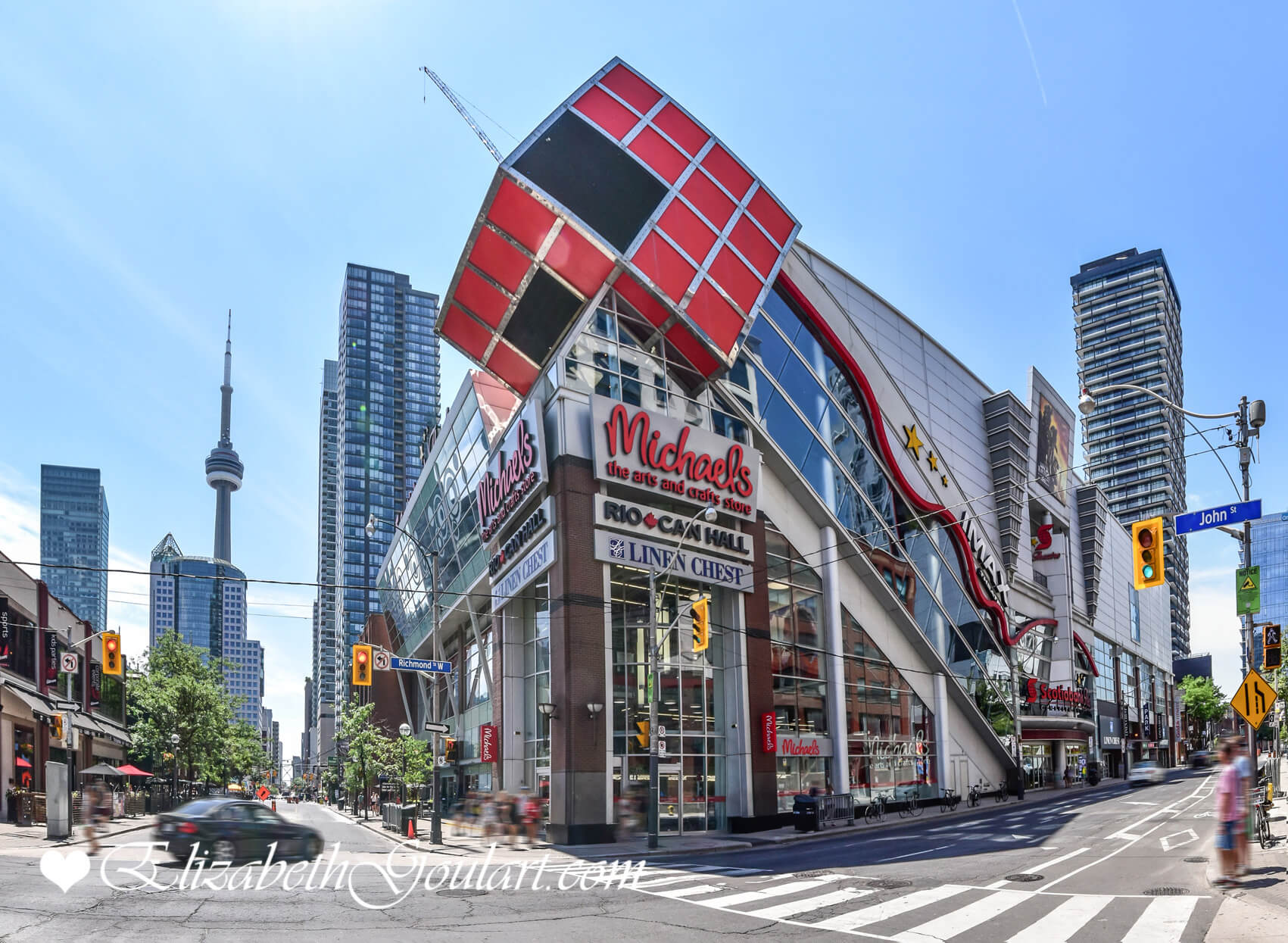 |
||||
| Scotiabank Movie Theatre | ||||
 |
||||
Theatres |
||||
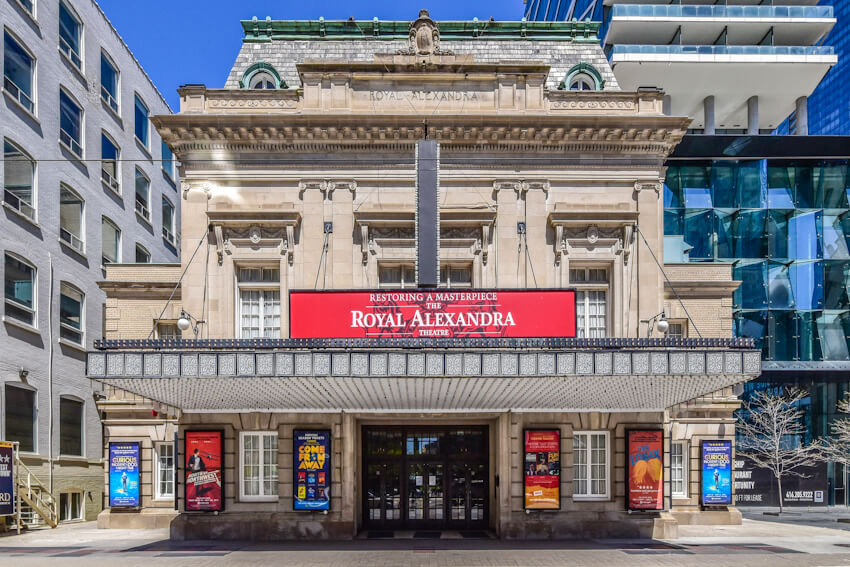 |
||||
| Theatres | ||||
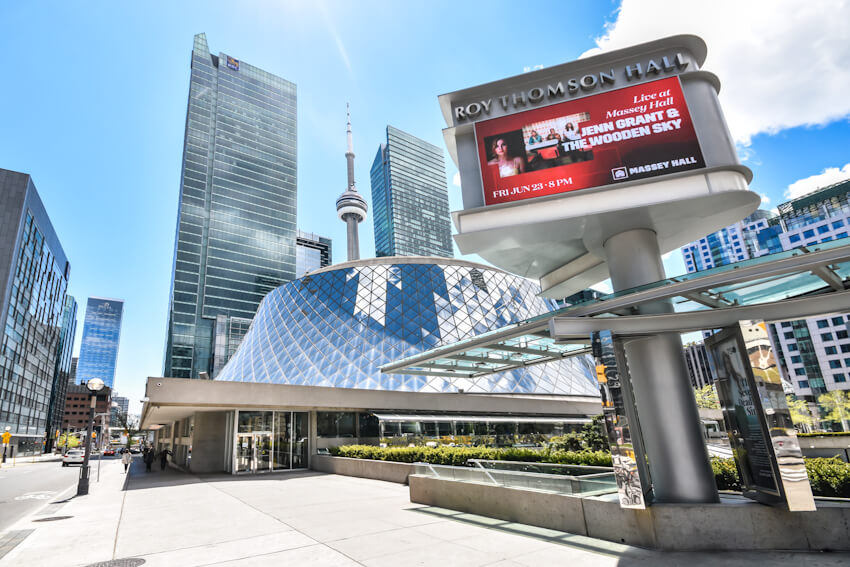 |
||||
Theatres |
||||
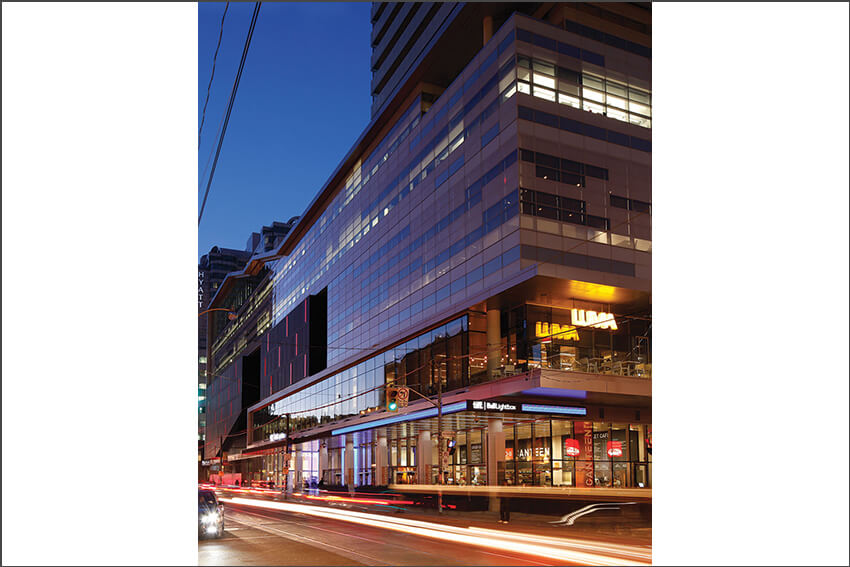 |
||||
Toronto International FIlm Festival Headquarters (TIFF) |
||||
 |
||||
Financial District |
||||
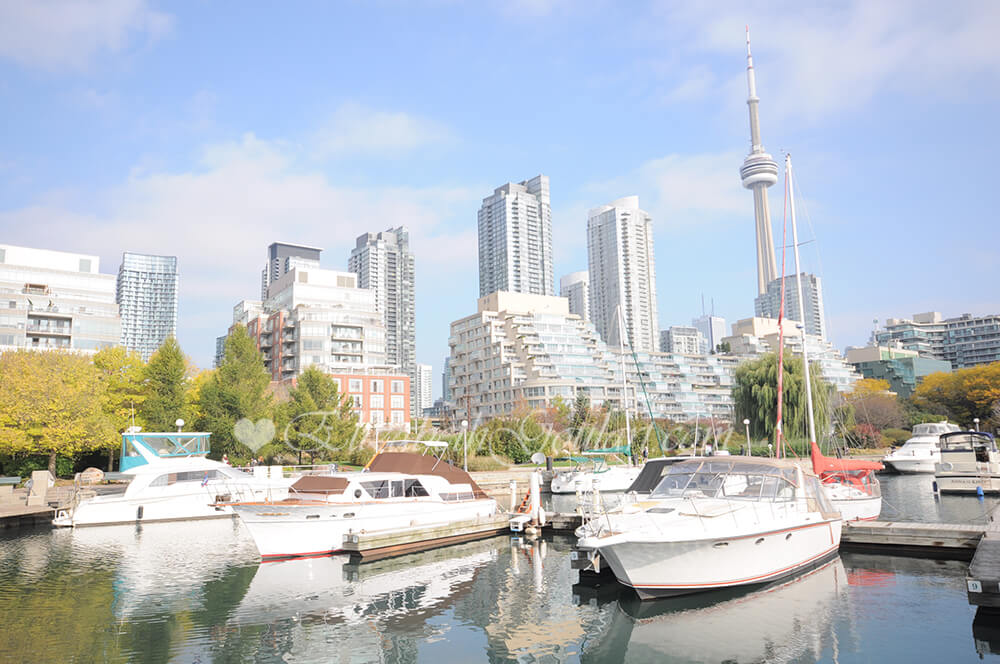 |
||||
Toronto Harbourfront |
||||
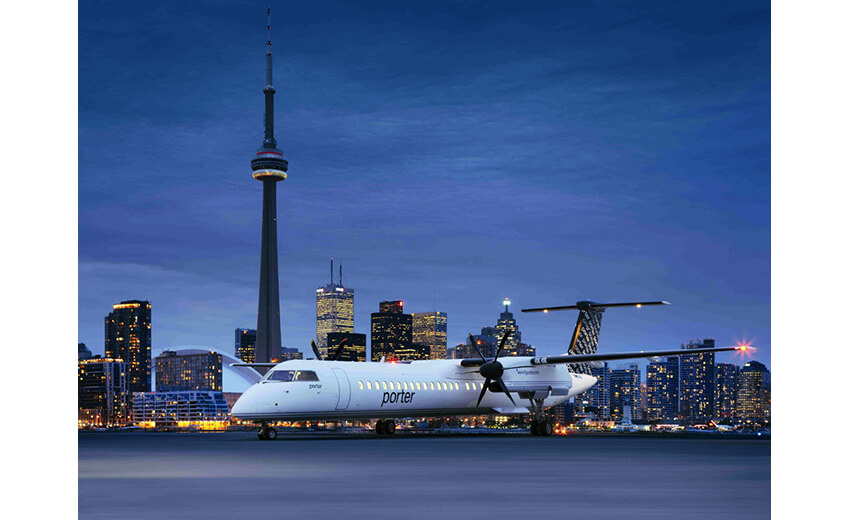 |
||||
| Toronto Billy Bishop Island Airport | ||||
| Back To Top | ||||
|
|
|
|
|
|

