| |||||||||||||
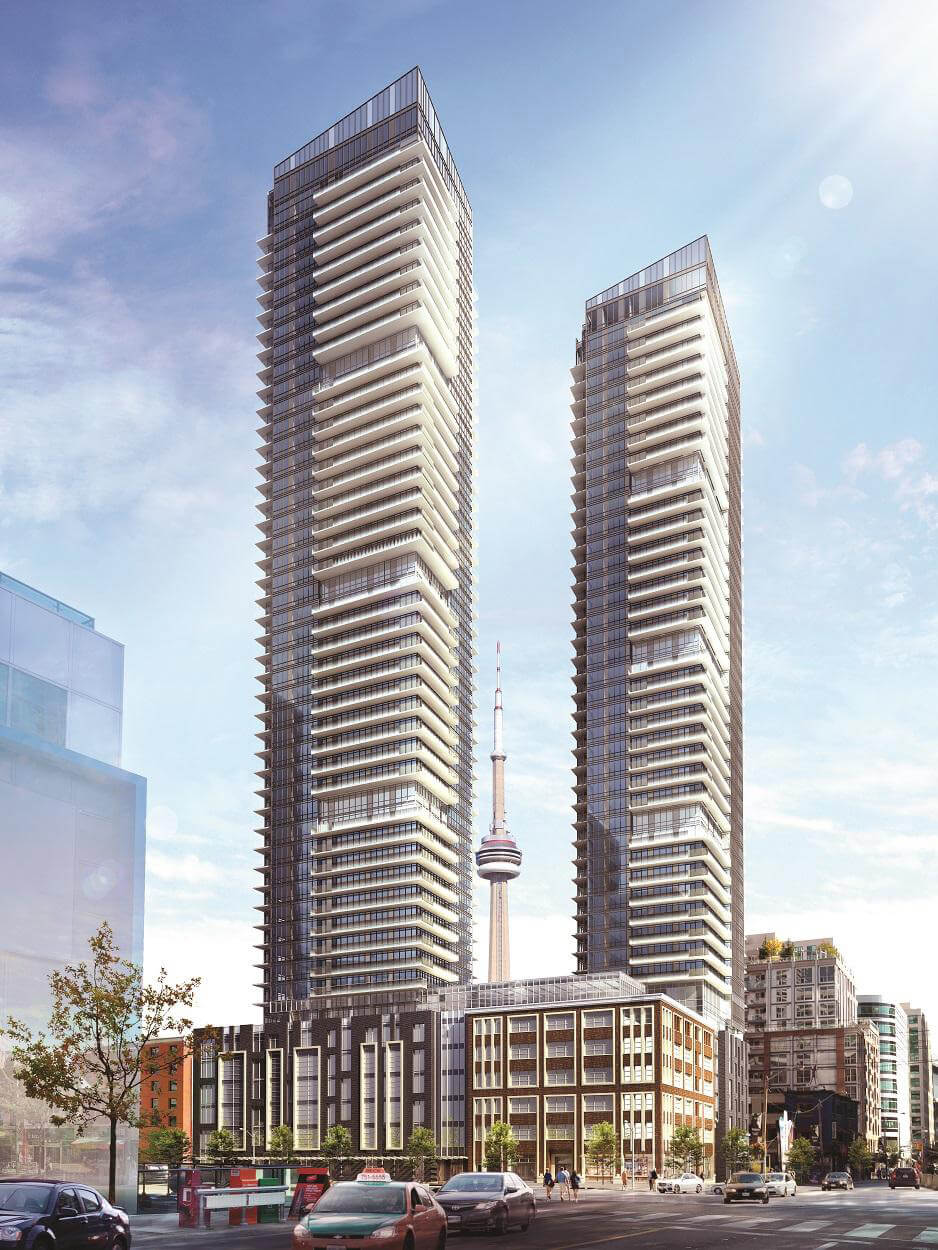 |
|||
| Lofts | |||
|
Number of Bedrooms |
Square Footage |
Exposure |
Suite Floor Plan |
|
1 Bedroom |
455 Sq.Ft. |
North |
|
1 Bedroom |
456 - 466 Sq.Ft. |
North |
|
| 1 Bedroom | 458 Sq.Ft. |
North |
|
|
1 Bedroom |
460 Sq.Ft. |
North |
|
|
1 Bedroom |
460 - 476 Sq.Ft. |
North |
|
1 Bedroom |
467 Sq.Ft. |
North |
|
1 Bedroom |
512 Sq.Ft. |
North |
|
1 Bedroom |
512 - 518 Sq.Ft. |
South West |
|
1 Bedroom |
520 Sq.Ft. |
North |
|
1 Bedroom |
520 Sq.Ft. |
East |
|
1 Bedroom |
524 - 554 Sq.Ft. |
West |
|
1 Bedroom |
529 - 536 Sq.Ft. |
North |
|
1 Bedroom |
534 Sq.Ft. |
West |
|
1 Bedroom |
557 Sq.Ft. |
South |
|
1 Bedroom |
587 Sq.Ft. |
South |
|
1 Bedroom |
593 Sq.Ft. |
South |
|
1 Bedroom + Media |
595 Sq.Ft. |
South |
|
1 Bedroom |
604 Sq.Ft. |
South |
|
1 Bedroom + Den |
608 Sq.Ft. |
South |
|
1 Bedroom + Den |
630 Sq.Ft. |
South |
|
1 Bedroom + Den |
634 Sq.Ft. |
South |
|
1 Bedroom + Den |
634 Sq.Ft. |
South |
|
1 Bedroom + Den |
636 Sq.Ft. |
South |
|
2 Bedroom |
642 Sq.Ft. |
South |
|
1 Bedroom + Den |
670 - 672 Sq.Ft. |
South |
|
2 Bedroom |
670 - 689 Sq.Ft. |
South |
|
1 Bedroom + Den |
696 Sq.Ft. |
South |
|
1 Bedroom + Den |
715 Sq.Ft. |
South |
|
1 Bedroom + Den |
716 Sq.Ft. |
South |
|
2 Bedroom |
716 Sq.Ft. |
South |
|
2 Bedroom + Media |
722 Sq.Ft. |
South West |
|
2 Bedroom |
911 Sq.Ft. |
West |
|
2 Bedroom |
930 Sq.Ft. |
South West |
|
| North Tower - 125 Blue Jays Way | |||
Number of Bedrooms |
Square Footage |
Exposure |
Suite Floor Plan |
Studio |
375 - 387 Sq.Ft. |
East |
|
1 Bedroom |
504 Sq.Ft. |
North |
|
1 Bedroom |
528 Sq.Ft. |
North |
|
1 Bedroom + Den |
542 - 572 Sq.Ft. |
North |
|
1 Bedroom + Guest |
554 Sq.Ft. |
South |
|
1 Bedroom + Den |
555 Sq.Ft. |
East |
|
1 Bedroom + Den |
562 Sq.Ft. |
East |
|
1 Bedroom + Guest |
569 Sq.Ft. |
South |
|
1 Bedroom + Guest |
600 Sq.Ft. |
West |
|
1 Bedroom + Guest |
608 Sq.Ft. |
West |
|
2 Bedroom + Study |
766 Sq.Ft. |
North |
|
2 Bedroom + Den |
786 Sq.Ft. |
North East |
|
2 Bedroom + Den |
798 - 814 Sq.Ft. |
South West |
|
3 Bedroom + Study |
815 - 847 Sq.Ft. |
South West |
|
3 Bedroom + Study |
815 Sq.Ft. |
South West |
|
2 Bedroom |
839 - 866 Sq.Ft. |
North West |
|
3 Bedroom |
1,000 Sq.Ft. |
North West |
|
3 Bedroom |
1,010 Sq.Ft. |
East |
|
3 Bedroom |
1,053 Sq.Ft. |
North East |
|
3 Bedroom |
1,170 Sq.Ft. |
South West |
|
| South Tower - 115 Blue Jays Way | |||
Number of Bedrooms |
Square Footage |
Exposure |
Suite Floor Plan |
| Studio | 312 Sq.Ft. | West | |
| Studio | 356 Sq.Ft. | North | |
| Studio | 405 Sq.Ft. | North | |
| 1 Bedroom | 456 Sq.Ft. | North West | |
| 1 Bedroom | 493 Sq.Ft. | East | |
| 1 Bedroom | 512 Sq.Ft. | West | |
| 1 Bedroom + Den | 515 Sq.Ft. | West | |
| 1 Bedroom | 532 Sq.Ft. | East | |
| 1 Bedroom | 534 Sq.Ft. | West | |
| 2 Bedroom | 694 Sq.Ft. | North East | |
| 2 Bedroom + Den | 791 Sq.Ft. | South West | |
| 3 Bedroom | 792 Sq.Ft. | South West | |
| 2 Bedroom | 807 Sq.Ft. | North West | |
| 2 Bedroom + Media | 875 Sq.Ft. | South East | |
| 2 Bedroom + Media | 902 Sq.Ft. | South East | |
| 3 Bedroom | 935 Sq.Ft. | South East | |
| 3 Bedroom + Media | 1,341 Sq.Ft. | South East | |
| 3 Bedroom | 1,840 Sq.Ft. | South East | |
|
| |||
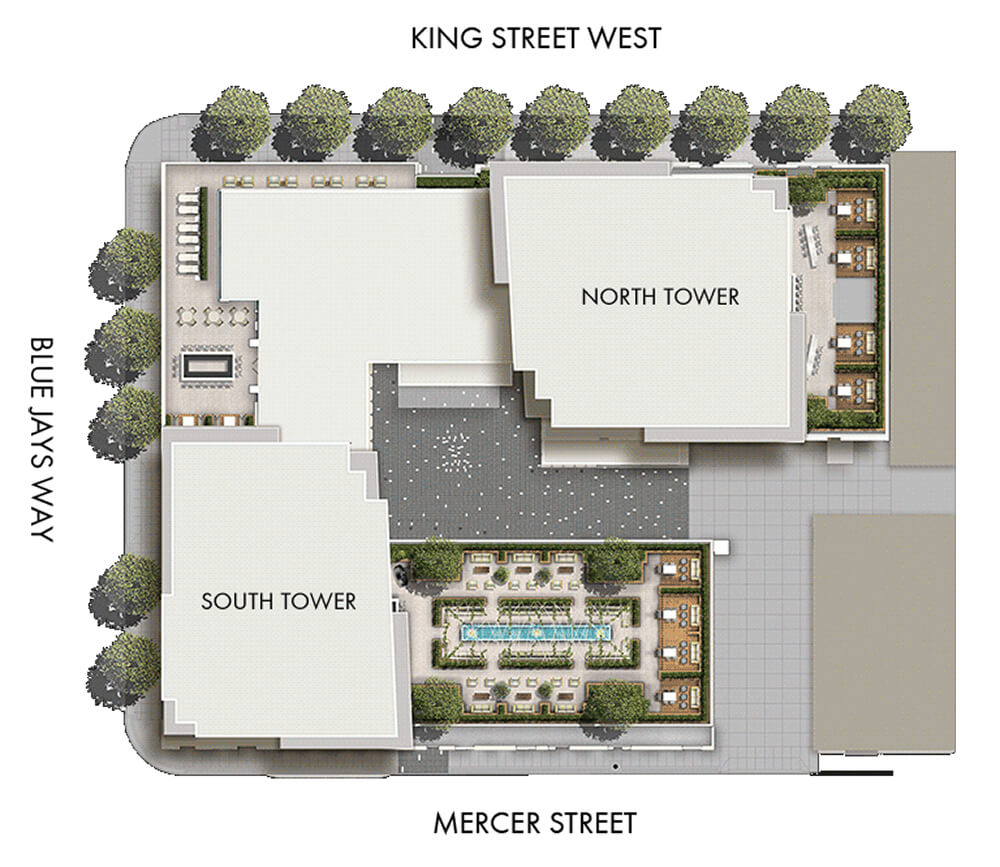 |
|
| Amenities | |
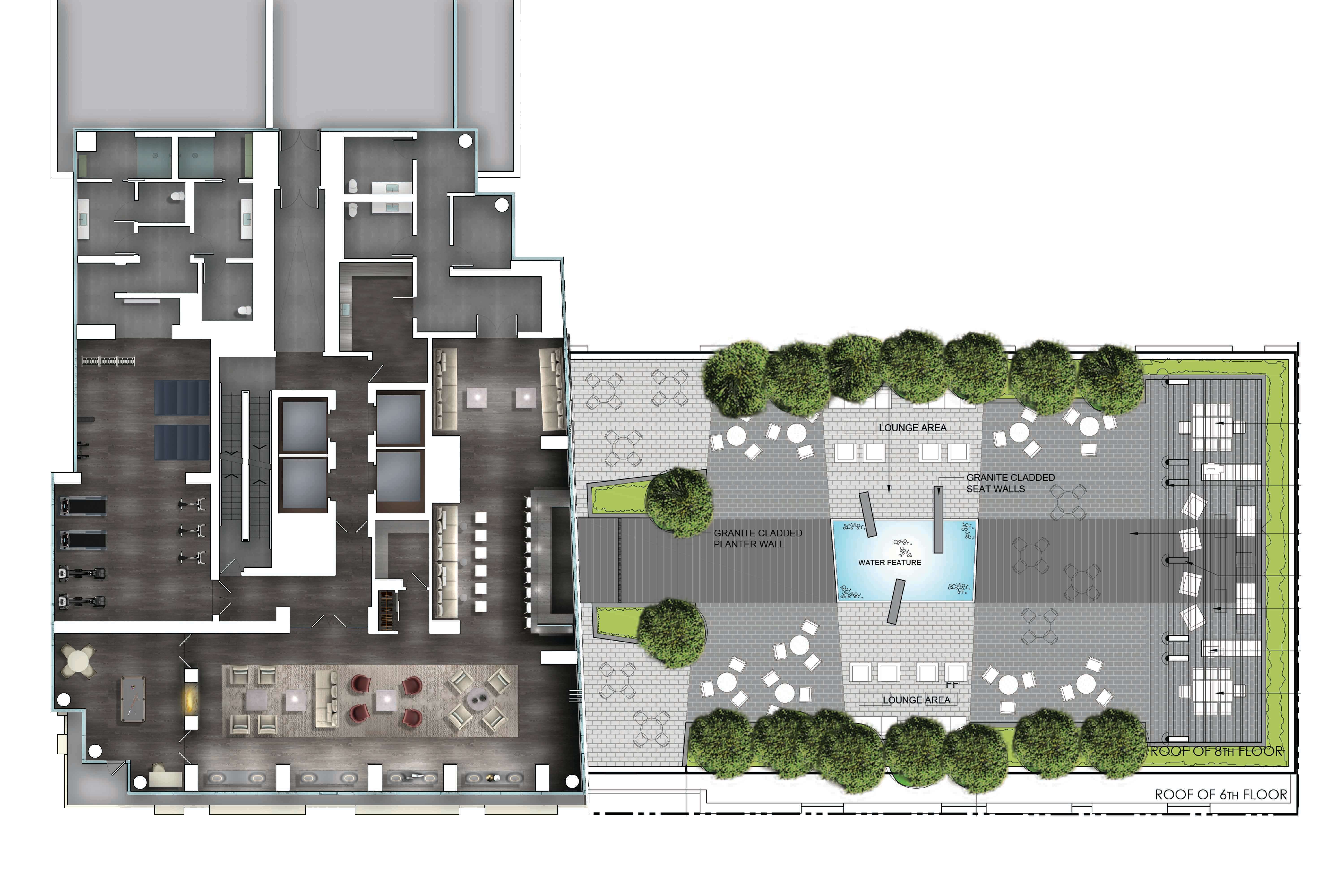 |
|
| Amenities | |
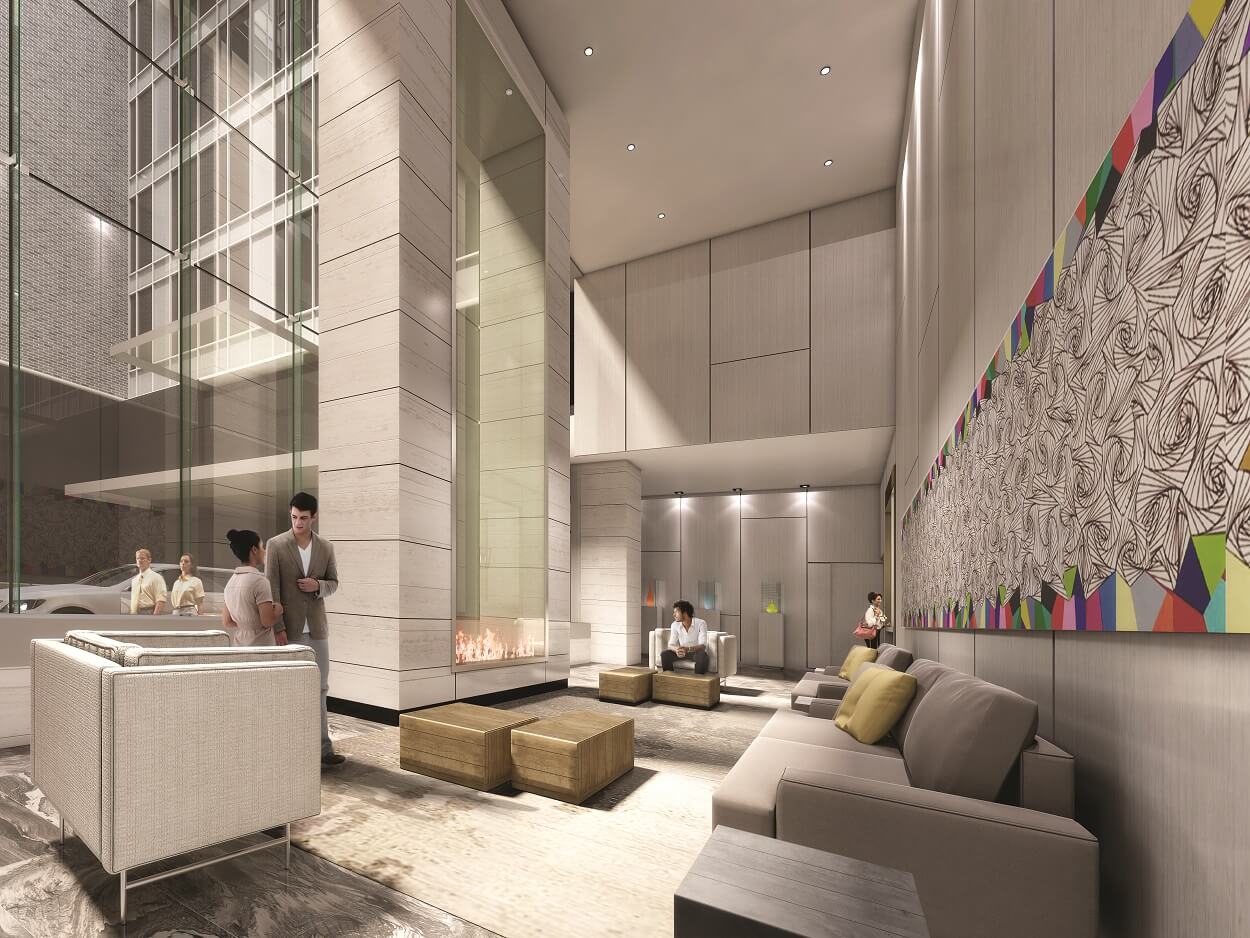 |
|
| Lobby | |
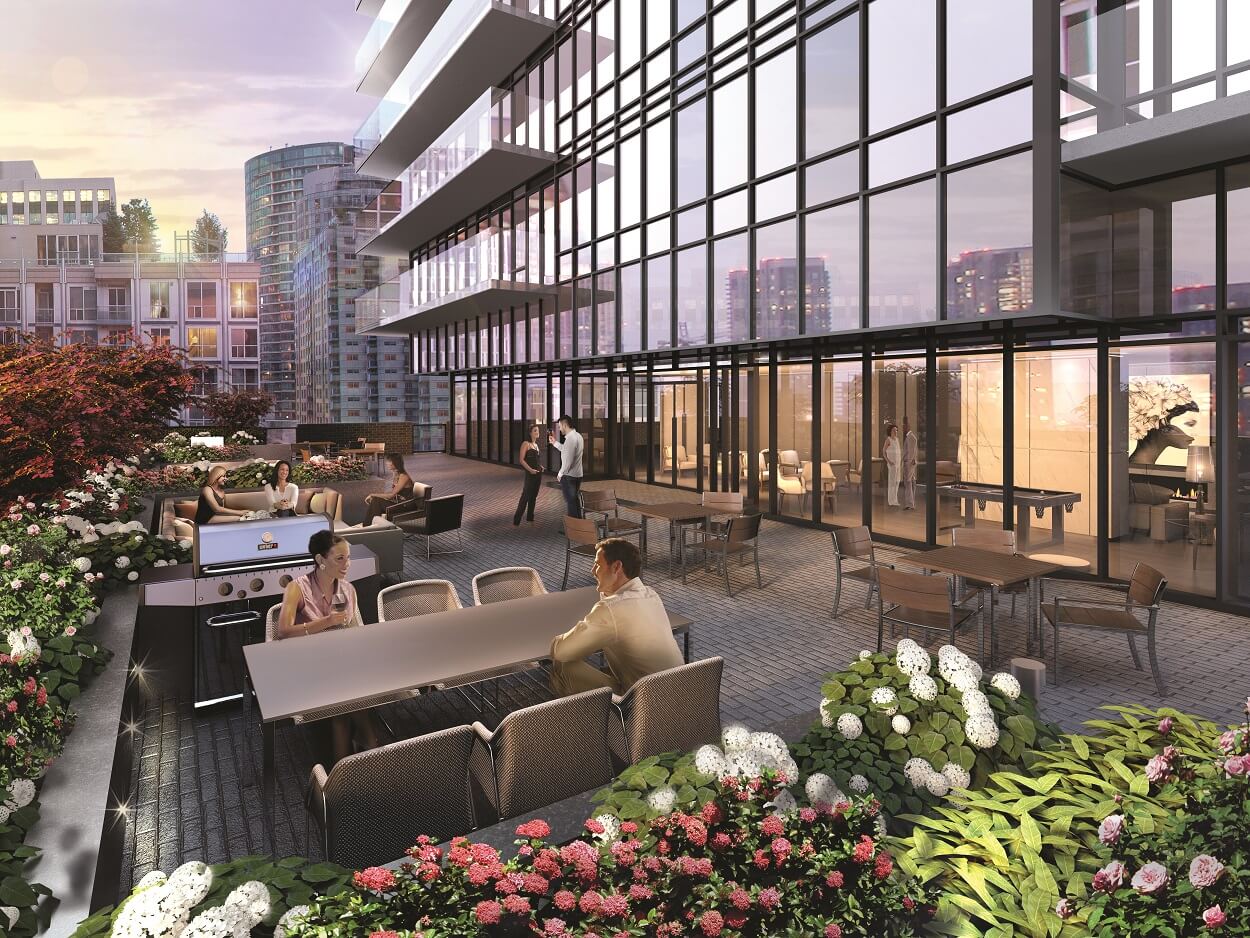 |
|
| 9th Floor Roof Top Terrace | |
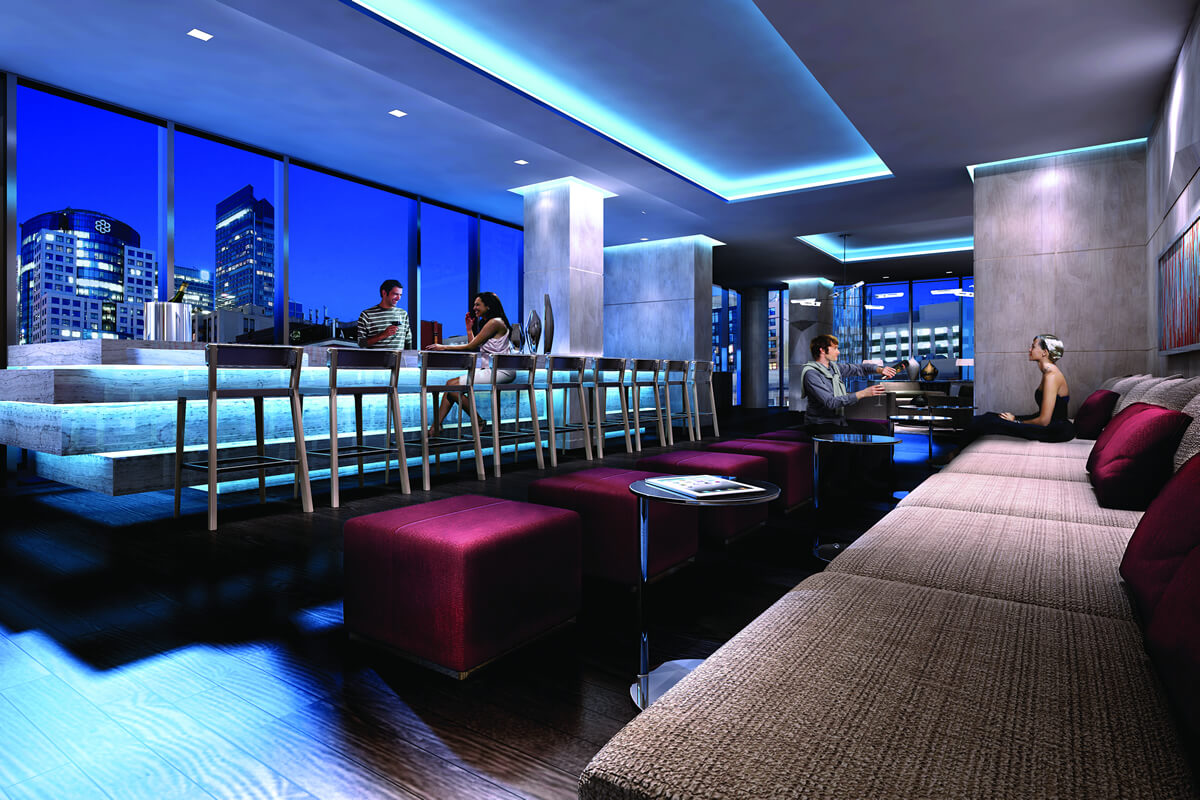 |
|
| Party Room | |
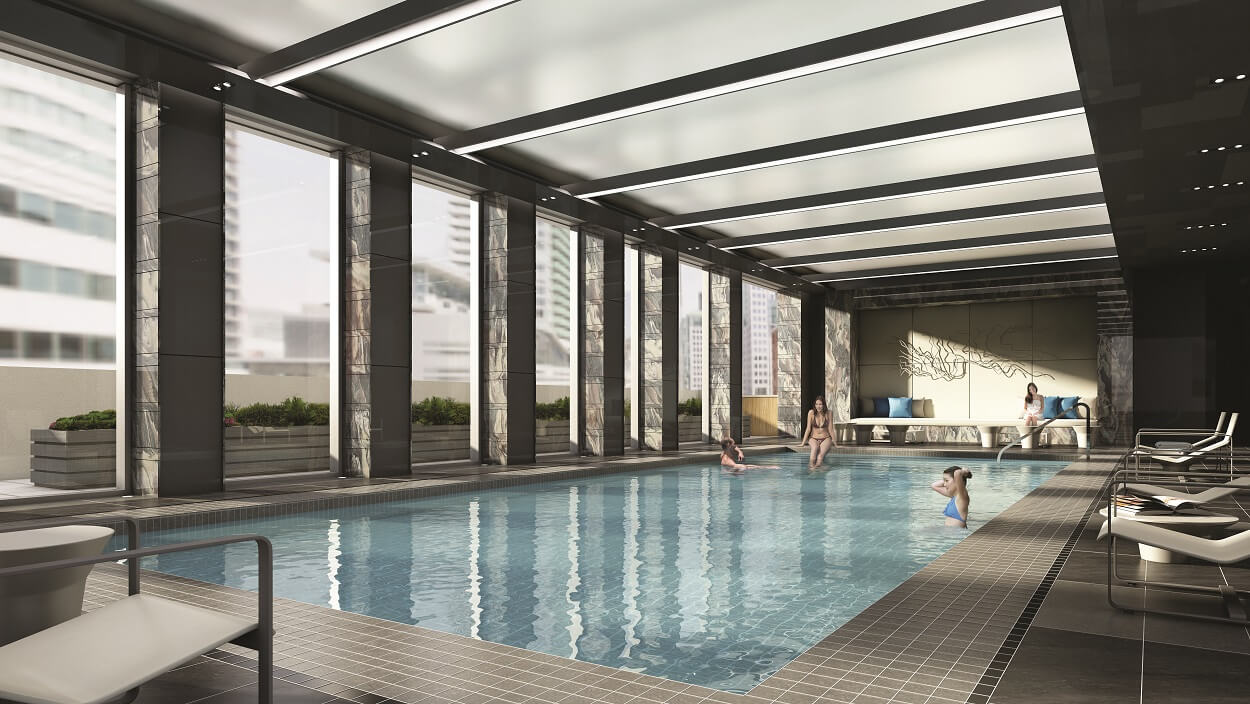 |
|
| Indoor Pool | |
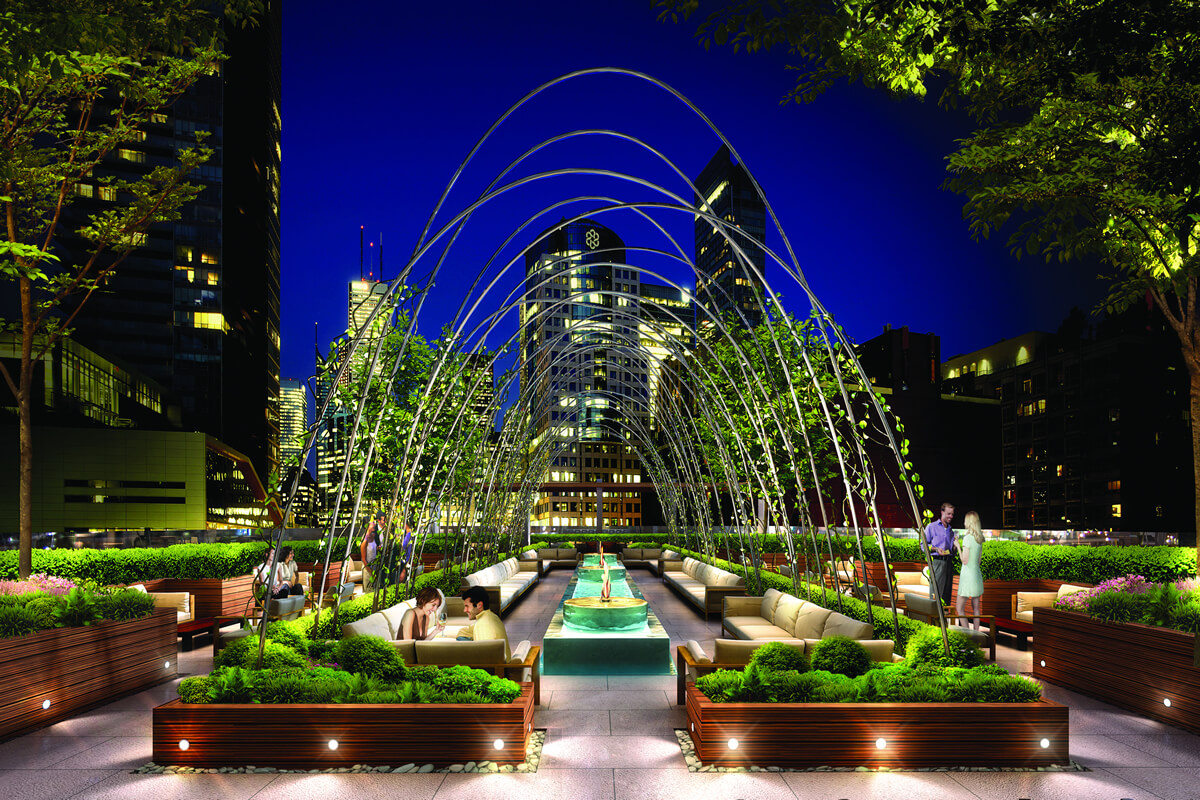 |
|
| Outdoor Terrace | |
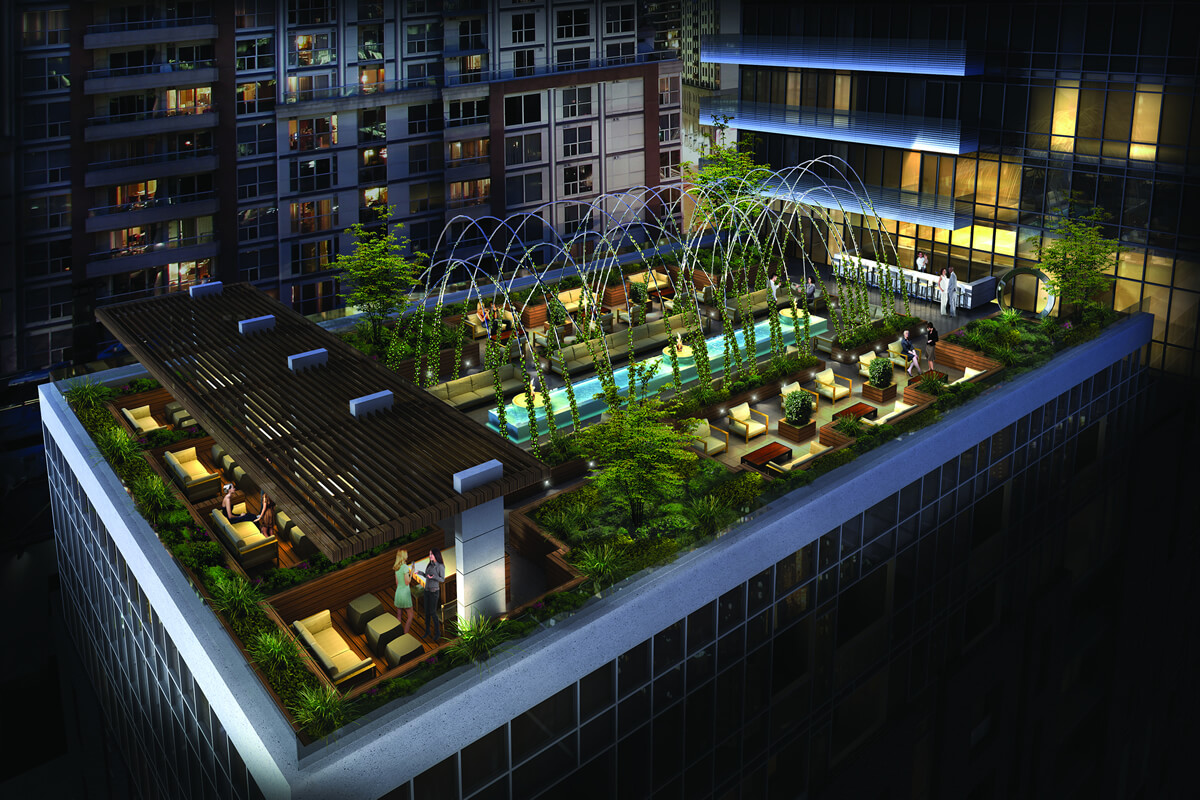 |
|
| Outdoor Terrace | |
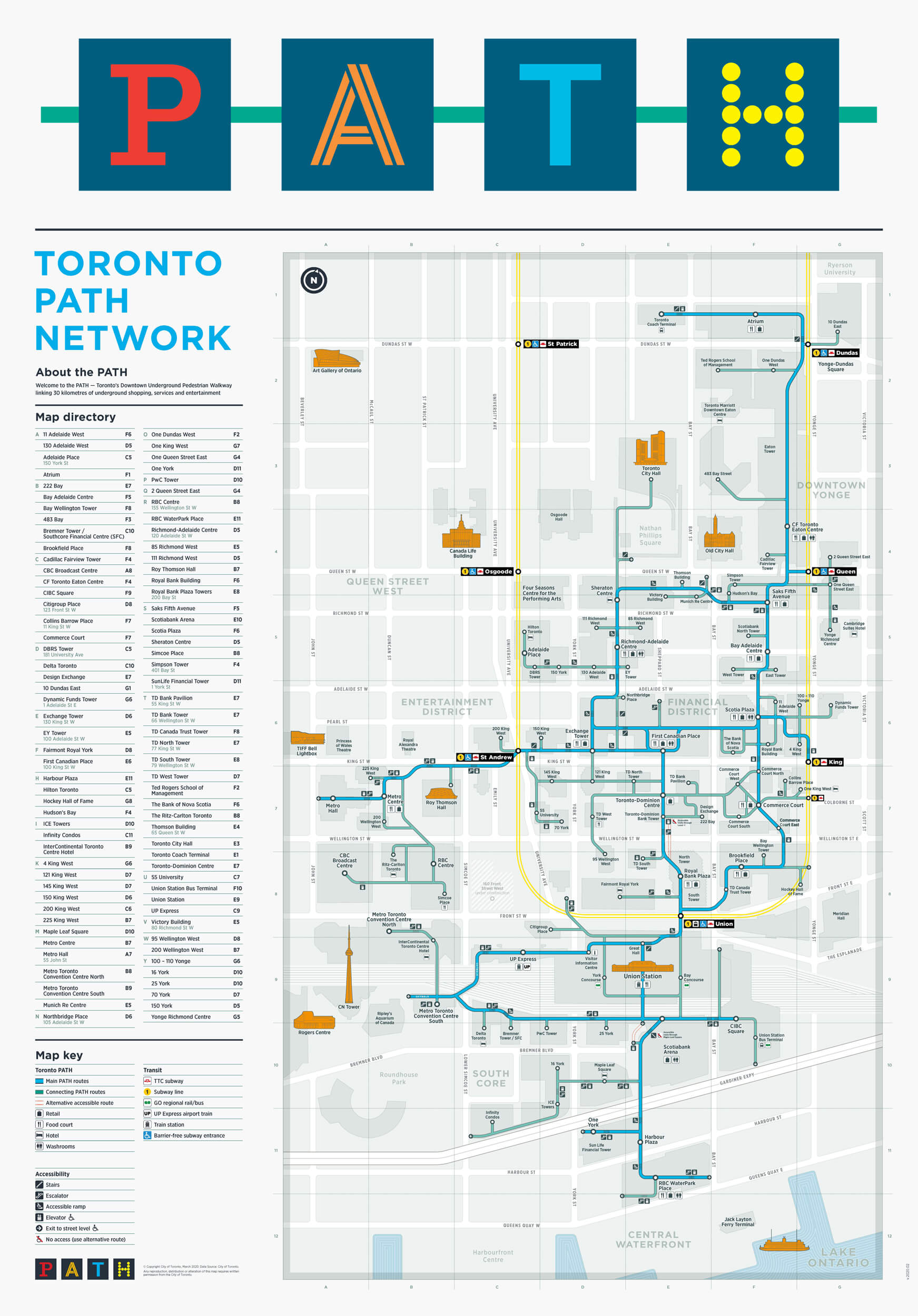 |
|
| PATH Connected - (Select To Enlarge) | |
 |
|
| Union Station | |
 |
|
| Scotiabank Area | |
 |
|
| Rogers Centre and CN Tower | |
 |
|
| Ripley's Aquarium | |
 |
|
| Theatre's | |
 |
|
| Theatre's | |
 |
|
| Theatre's | |
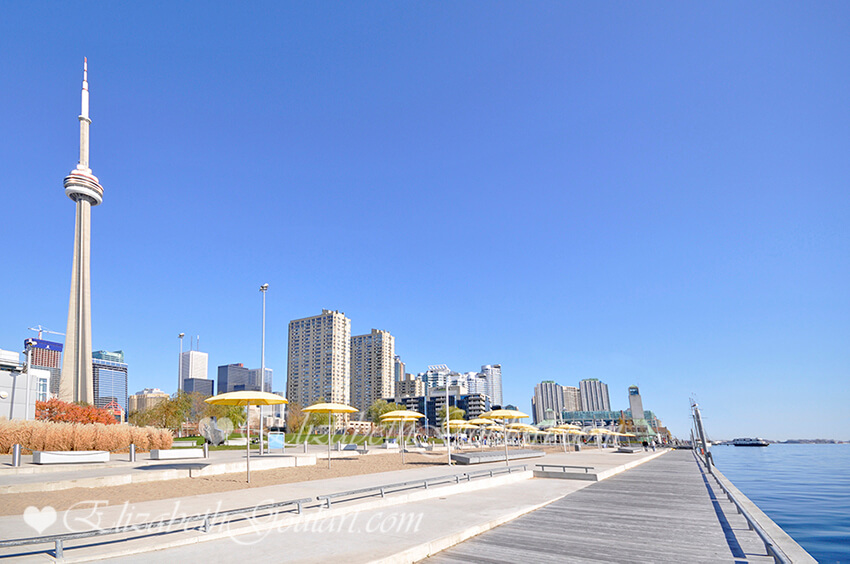 |
|
| HTO Beach | |
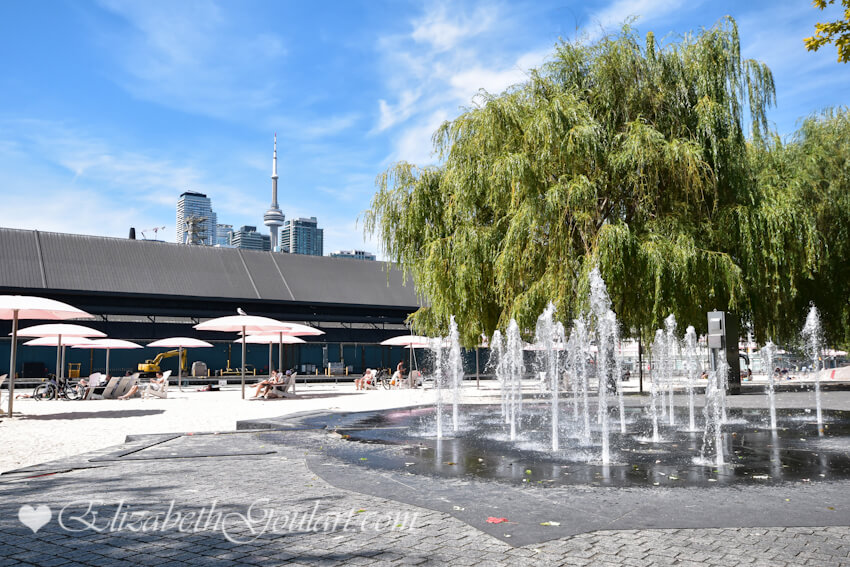 |
|
| Sugar Beach | |
 |
|
| Toronto's Harbourfront | |
 |
|
| Marina | |
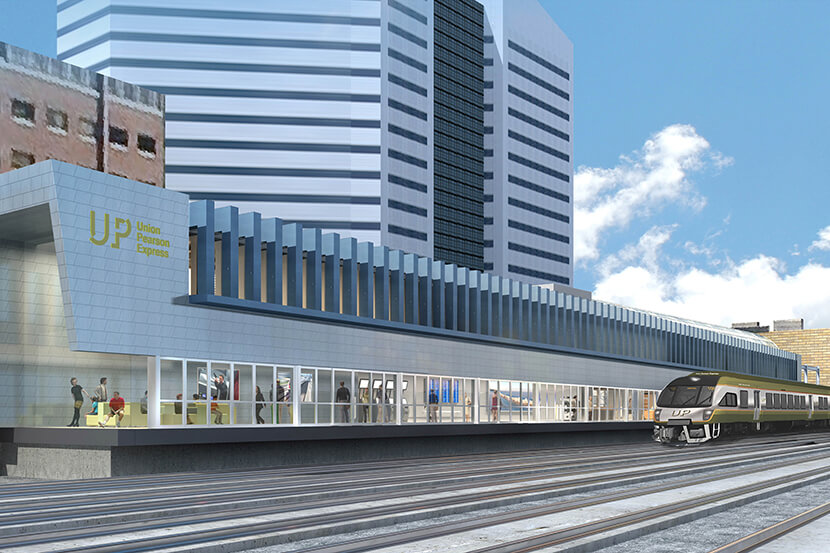 |
|
| UP Express To Pearson International Airport (25 Minutes) - PATH Connected | |
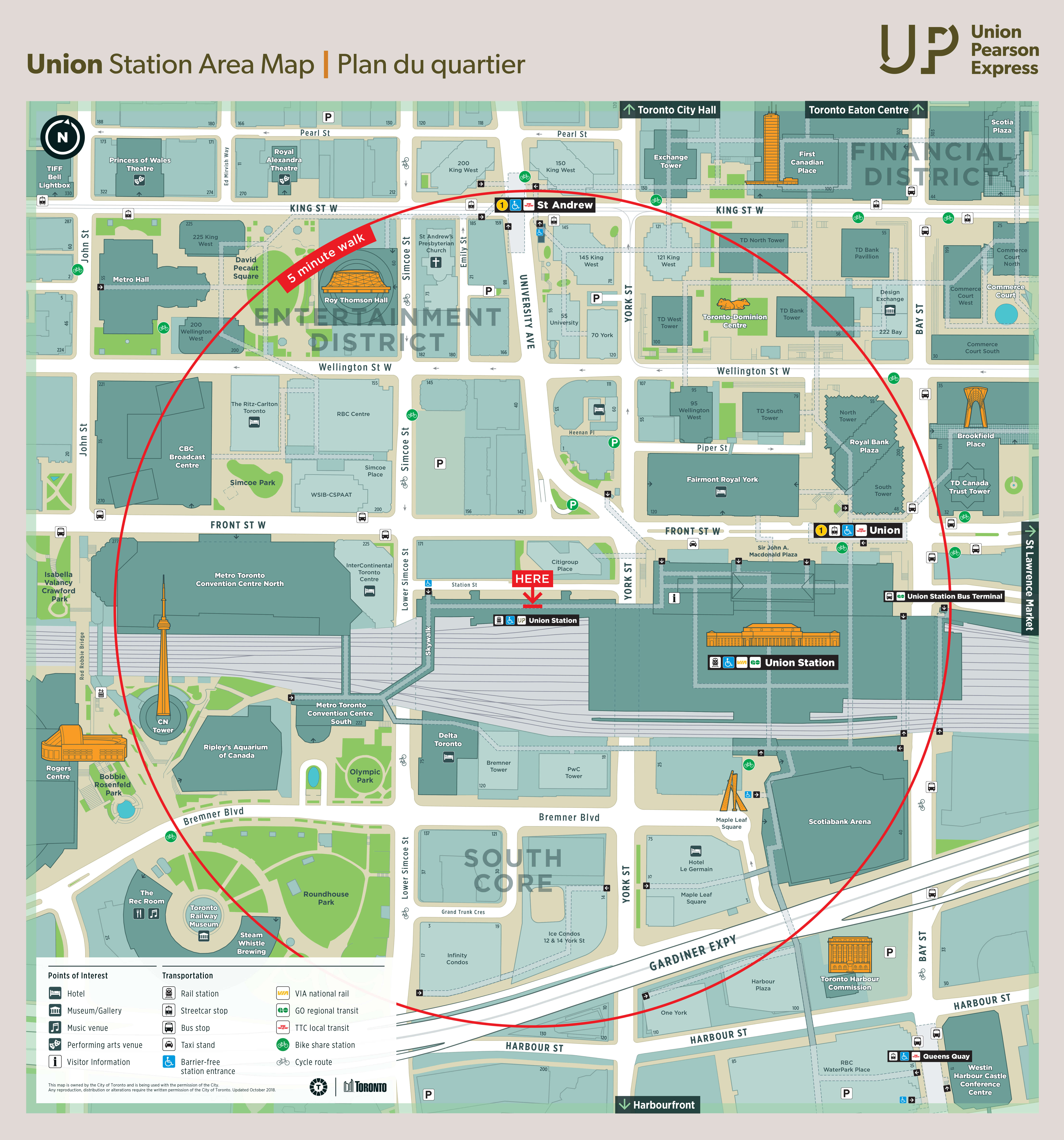 |
|
| Union Station Area Map - (Select To Enlarge) | |
 |
|
| Billy Bishop Island Airport | |
| Back To Top | |
|
|
|
|
|
|
