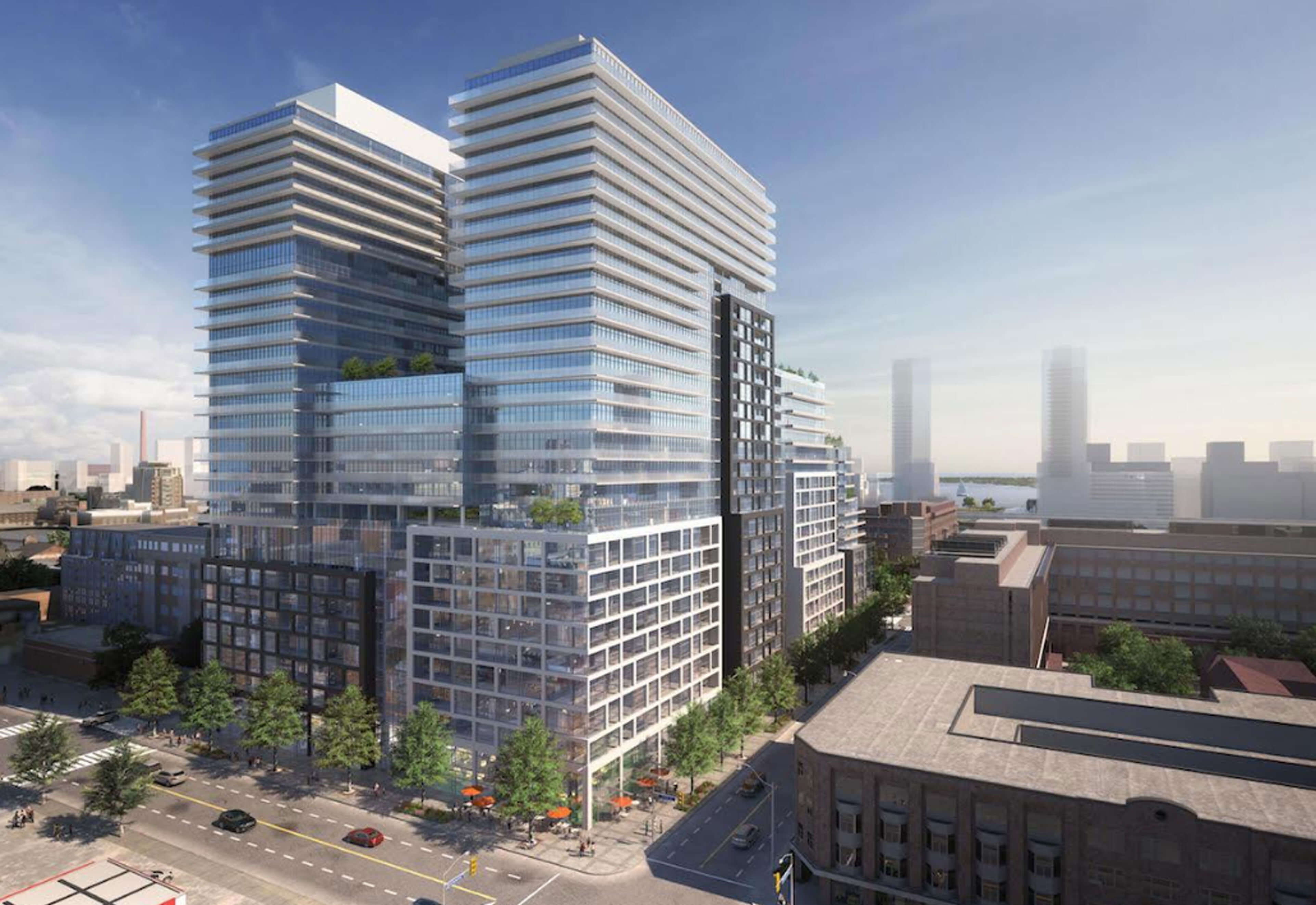| |||||||||||||||||||||||||||||||||
121 Lower Sherbourne Street |
||||
| Building D | ||||
|
Number of Bedrooms |
Square Footage |
Exposure |
Suite Floor Plan | |
|
1 Bedroom |
515 Sq.Ft. |
East | ||
1 Bedroom |
520 Sq.Ft. |
West |
||
1 Bedroom |
530 Sq.Ft. |
West |
||
1 Bedroom + Den |
530 Sq.Ft. |
East |
||
1 Bedroom + Den |
550 Sq.Ft. |
East |
||
1 Bedroom + Den |
550 Sq.Ft. |
East |
||
1 Bedroom + Den |
550 Sq.Ft. |
West |
||
1 Bedroom |
555 Sq.Ft. |
West |
||
1 Bedroom + Den |
560 Sq.Ft. |
East |
||
1 Bedroom + Den |
565 Sq.Ft. |
East |
||
1 Bedroom + Den |
565 Sq.Ft. |
East |
||
1 Bedroom + Den |
565 Sq.Ft. |
East |
||
1 Bedroom + Den |
565 Sq.Ft. |
West |
||
1 Bedroom + Den |
565 Sq.Ft. |
East |
||
1 Bedroom + Den |
565 Sq.Ft. |
West |
||
1 Bedroom + Den |
575 Sq.Ft. |
East |
||
1 Bedroom + Den |
575 Sq.Ft. |
East |
||
1 Bedroom + Den |
575 Sq.Ft. |
West |
||
1 Bedroom + Den |
575 Sq.Ft. |
East |
||
1 Bedroom + Den |
580 Sq.Ft. |
West |
||
1 Bedroom + Den |
580 Sq.Ft. |
East |
||
1 Bedroom + Den |
595 Sq.Ft. |
East |
||
1 Bedroom + Den |
595 Sq.Ft. |
West |
||
1 Bedroom + Den |
615 Sq.Ft. |
East |
||
1 Bedroom + Den |
615 Sq.Ft. |
West |
||
1 Bedroom + Den |
630 Sq.Ft. |
West |
||
1 Bedroom + Den |
635 Sq.Ft. |
West |
||
2 Bedroom |
635 Sq.Ft. |
West |
||
2 Bedroom |
640 Sq.Ft. |
West |
||
2 Bedroom |
660 Sq.Ft. |
West |
||
2 Bedroomn |
675 Sq.Ft. |
West |
||
2 Bedroom + Den |
685 Sq.Ft. |
West |
||
2 Bedroom + Den |
695 Sq.Ft. |
East |
||
2 Bedroom + Den |
698 Sq.Ft. |
West |
||
2 Bedroom |
710 Sq.Ft. |
West |
||
2 Bedroom |
720 Sq.Ft. |
West |
||
2 Bedroom |
730 Sq.Ft. |
South East |
||
2 Bedroom + Den |
745 Sq.Ft. |
West |
||
2 Bedroom + Den |
755 Sq.Ft. |
West |
||
2 Bedroom |
755 Sq.Ft. |
East |
||
2 Bedroom |
775 Sq.Ft. |
East |
||
2 Bedroom + Den |
780 Sq.Ft. |
West |
||
2 Bedroom |
805 Sq.Ft. |
South West |
||
2 Bedroom + Den |
825 Sq.Ft. |
South East |
||
2 Bedroom + Den |
850 Sq.Ft. |
South West |
||
3 Bedroom |
870 Sq.Ft. |
West |
||
3 Bedroom |
900 Sq.Ft. |
South East |
||
3 Bedroom |
900 Sq.Ft. |
South East |
||
3 Bedroom |
905 Sq.Ft. |
South East |
||
3 Bedroom |
915 Sq.Ft. |
South West |
||
3 Bedroom |
985 Sq.Ft. |
South West |
||
3 Bedroom |
1,025 Sq.Ft. |
South West |
||
3 Bedroom + Den |
1,100 Sq.Ft. |
South West |
||
| Townhomes | ||||
2 Bedroom + Den |
1,095 Sq.Ft. |
East |
TH1 |
|
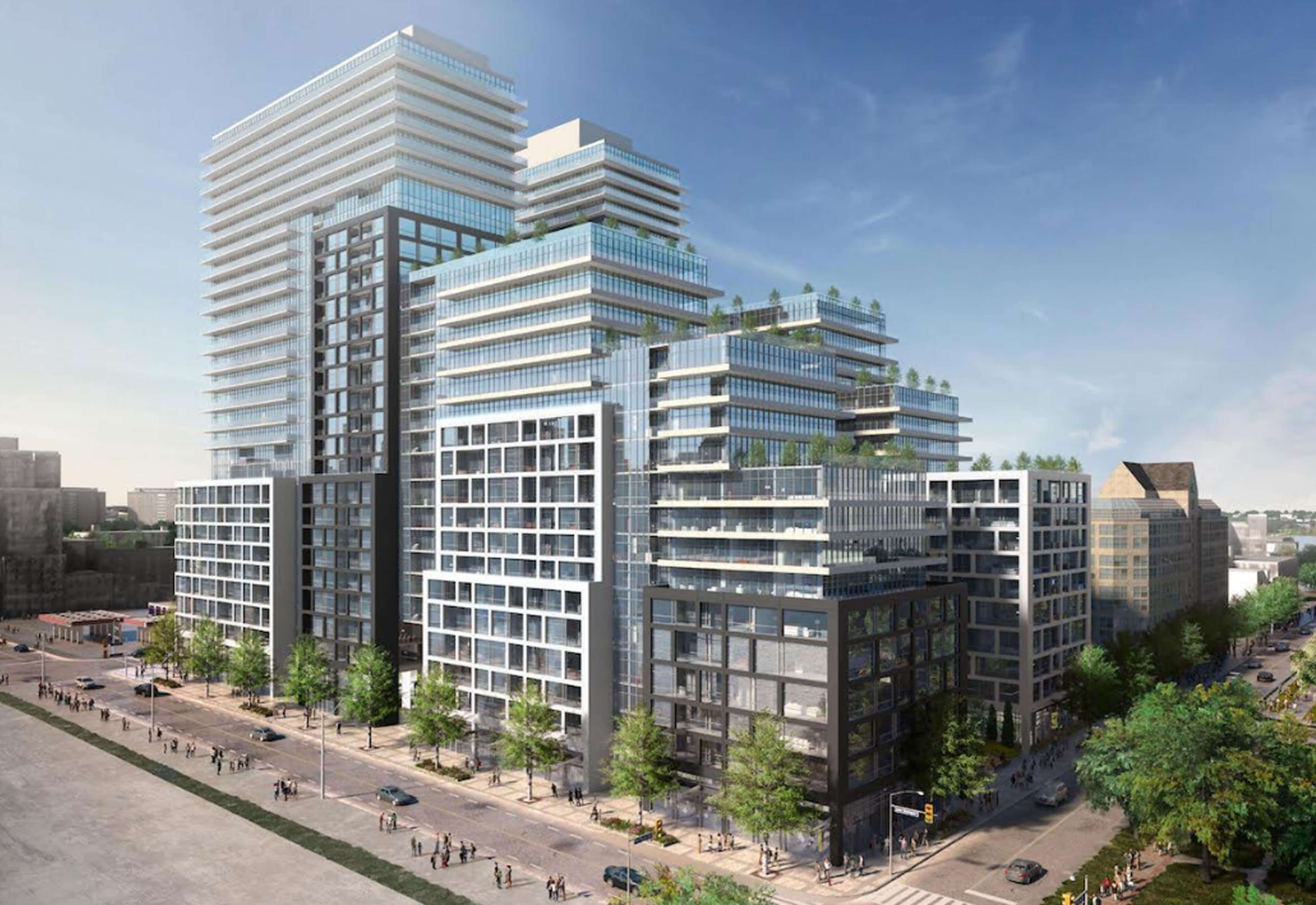 |
||||
| Time and Space Condos | ||||
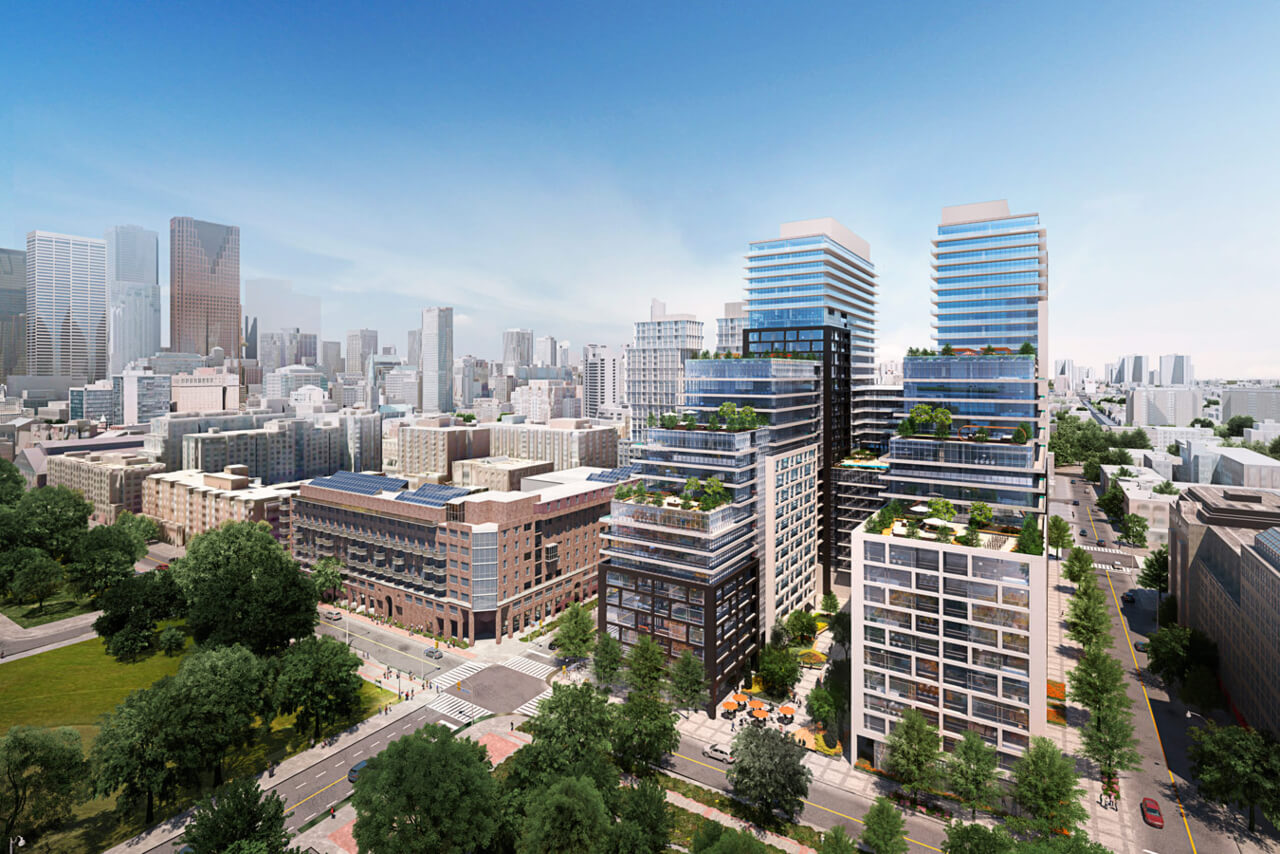 |
||||
| Time and Space Condos | ||||
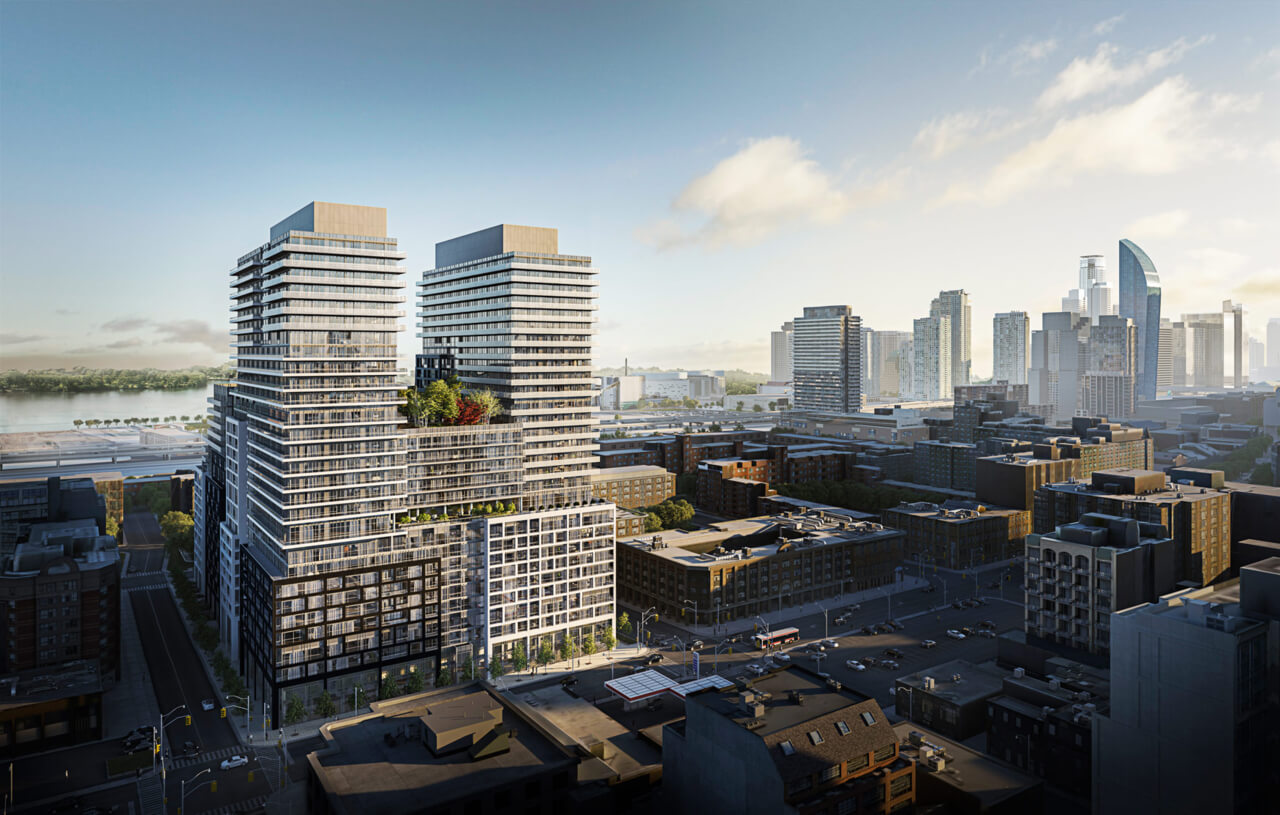 |
||||
| Time and Space Condos | ||||
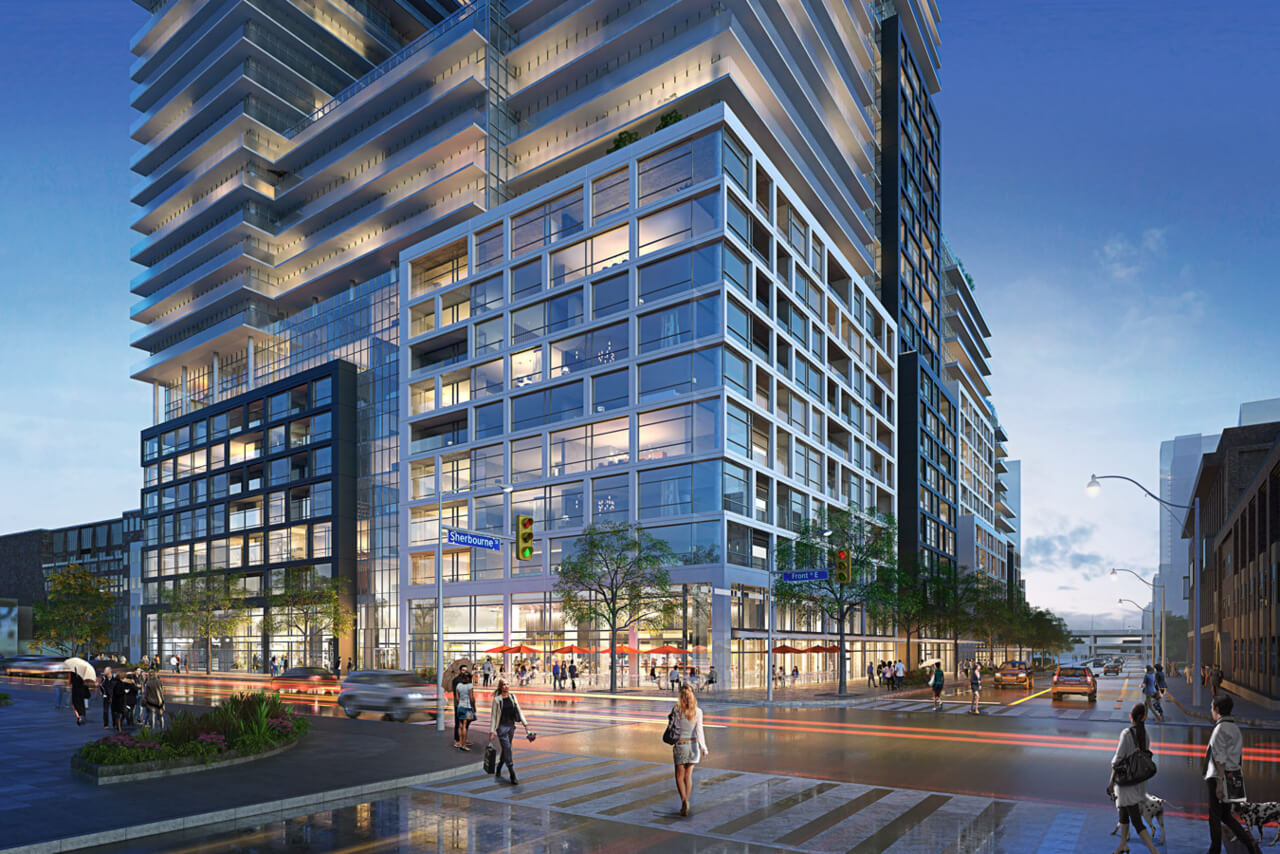 |
||||
| Time and Space Condos | ||||
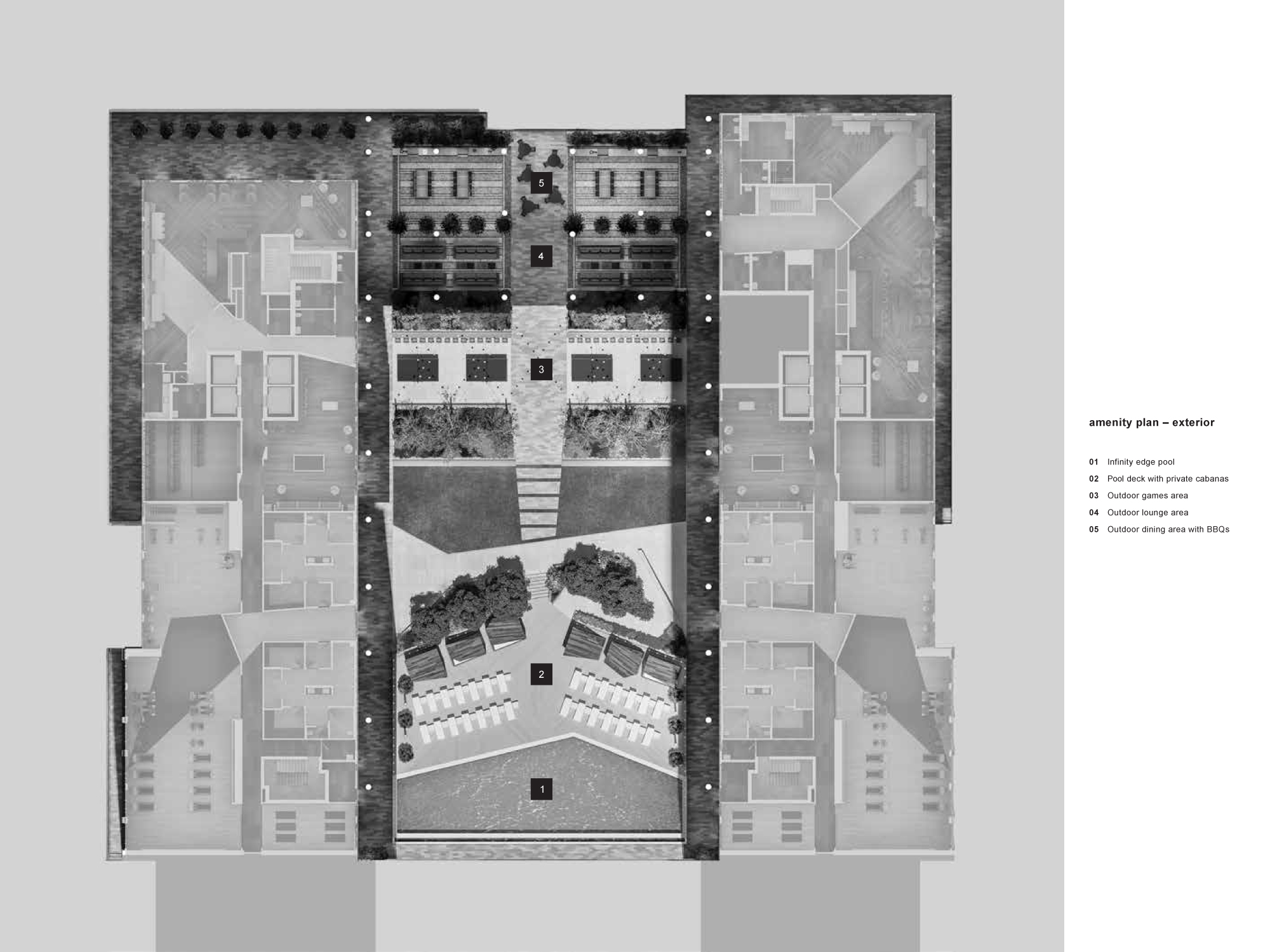 |
||||
| Amenities - Exterior - 11th Floor | ||||
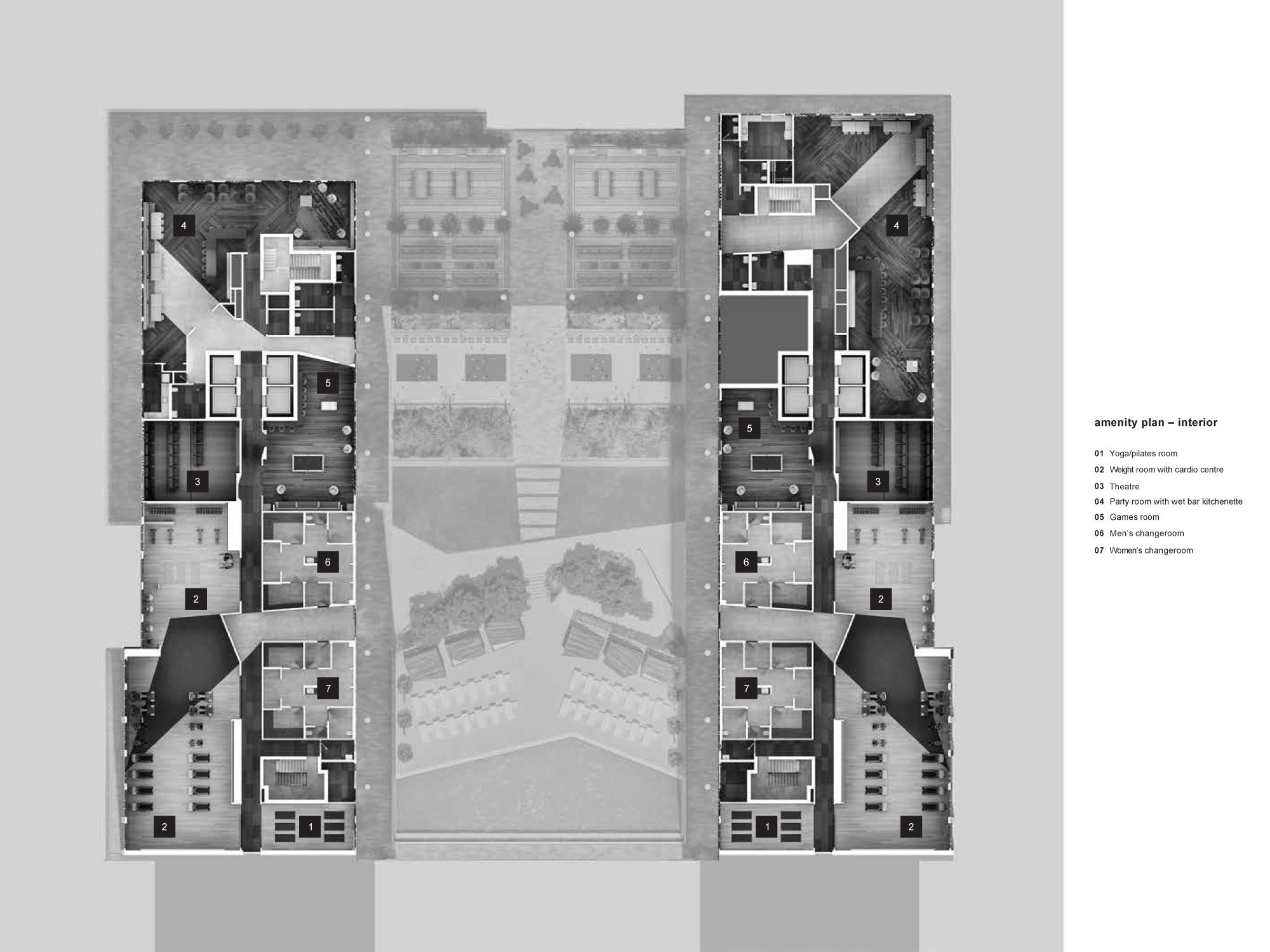 |
||||
| Amenities - Exterior - 11th Floor | ||||
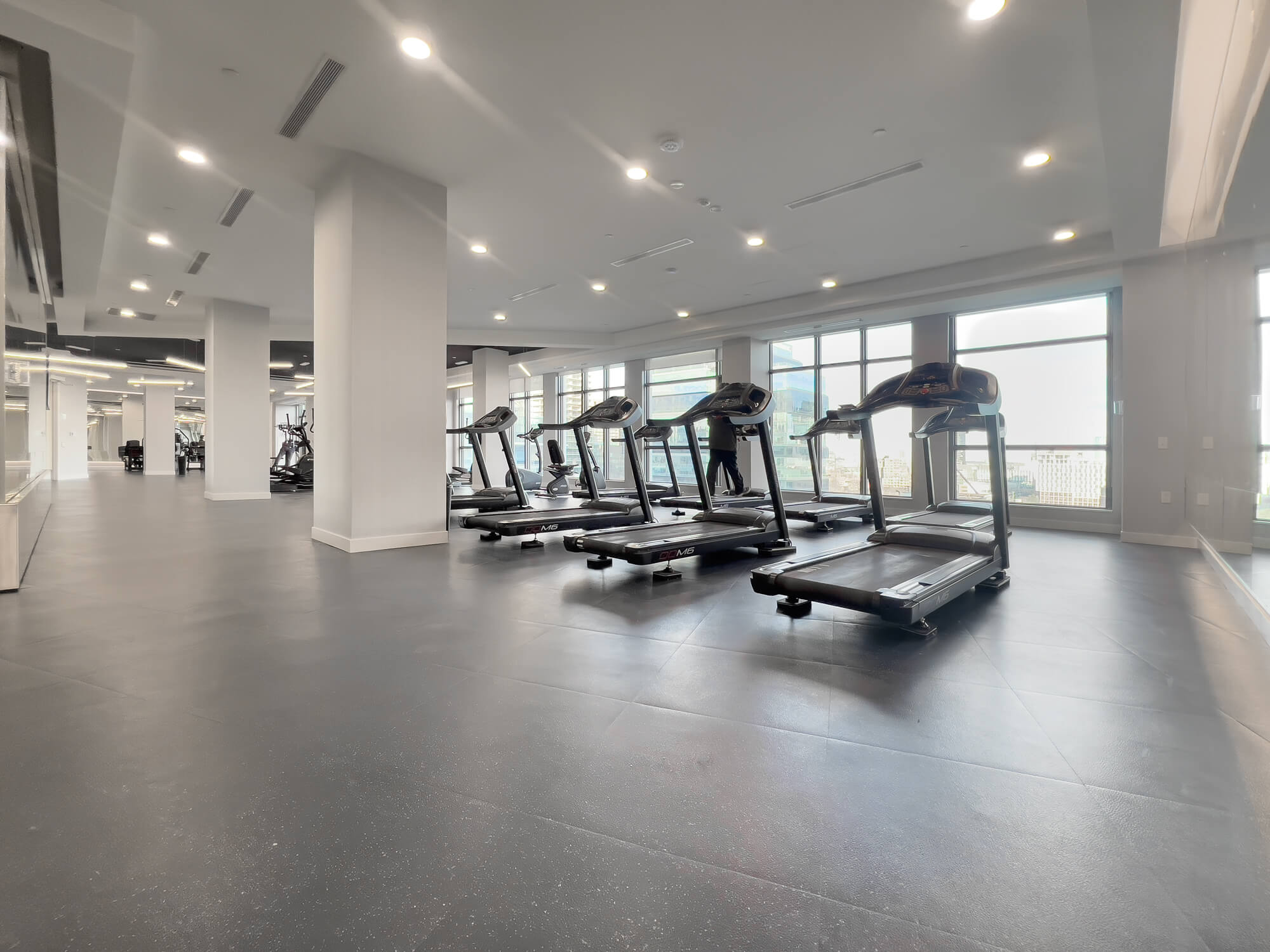 |
||||
| 11th Floor - Gym and Fitness | ||||
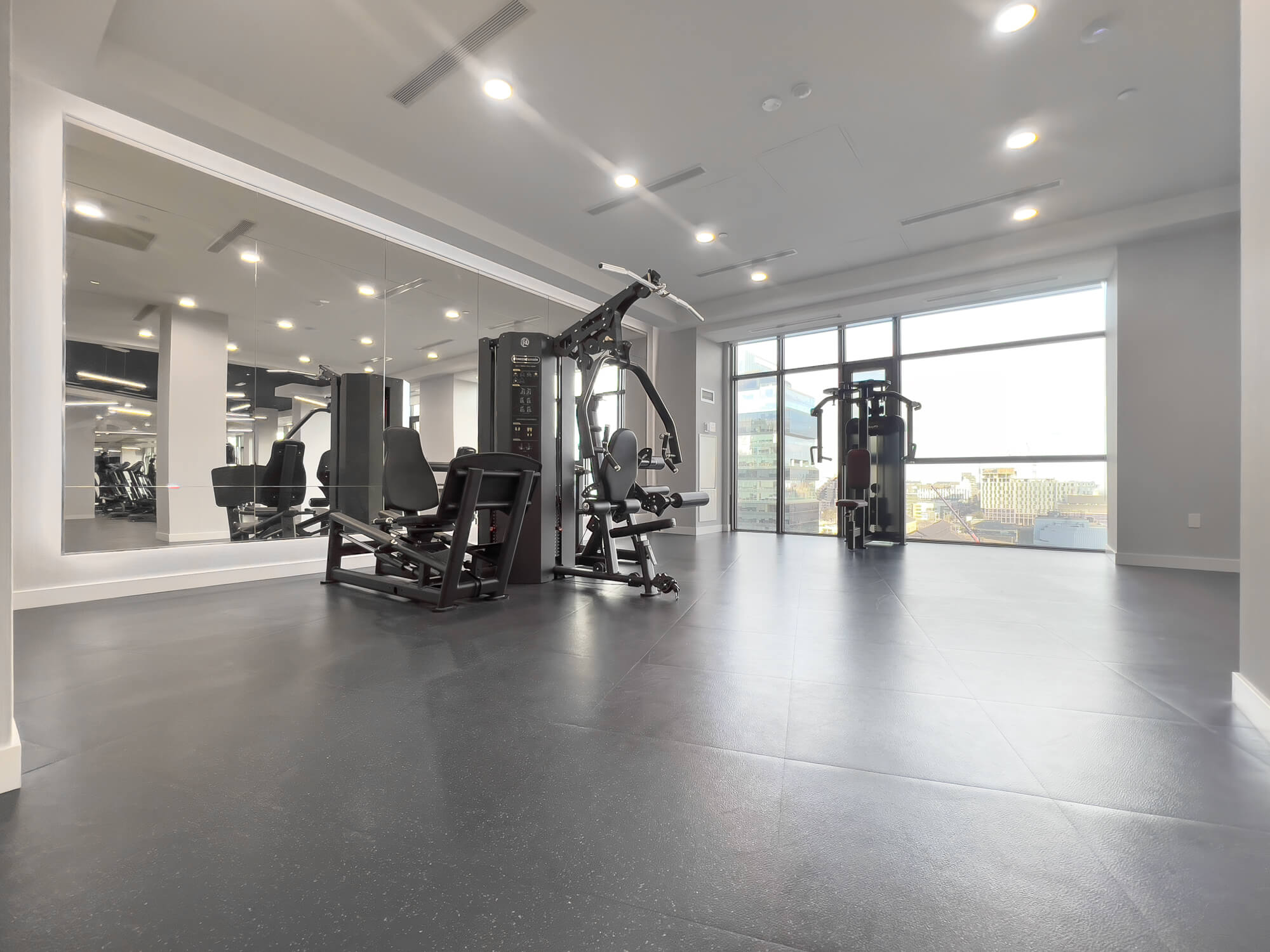 |
||||
| 11th Floor - Gym and Fitness | ||||
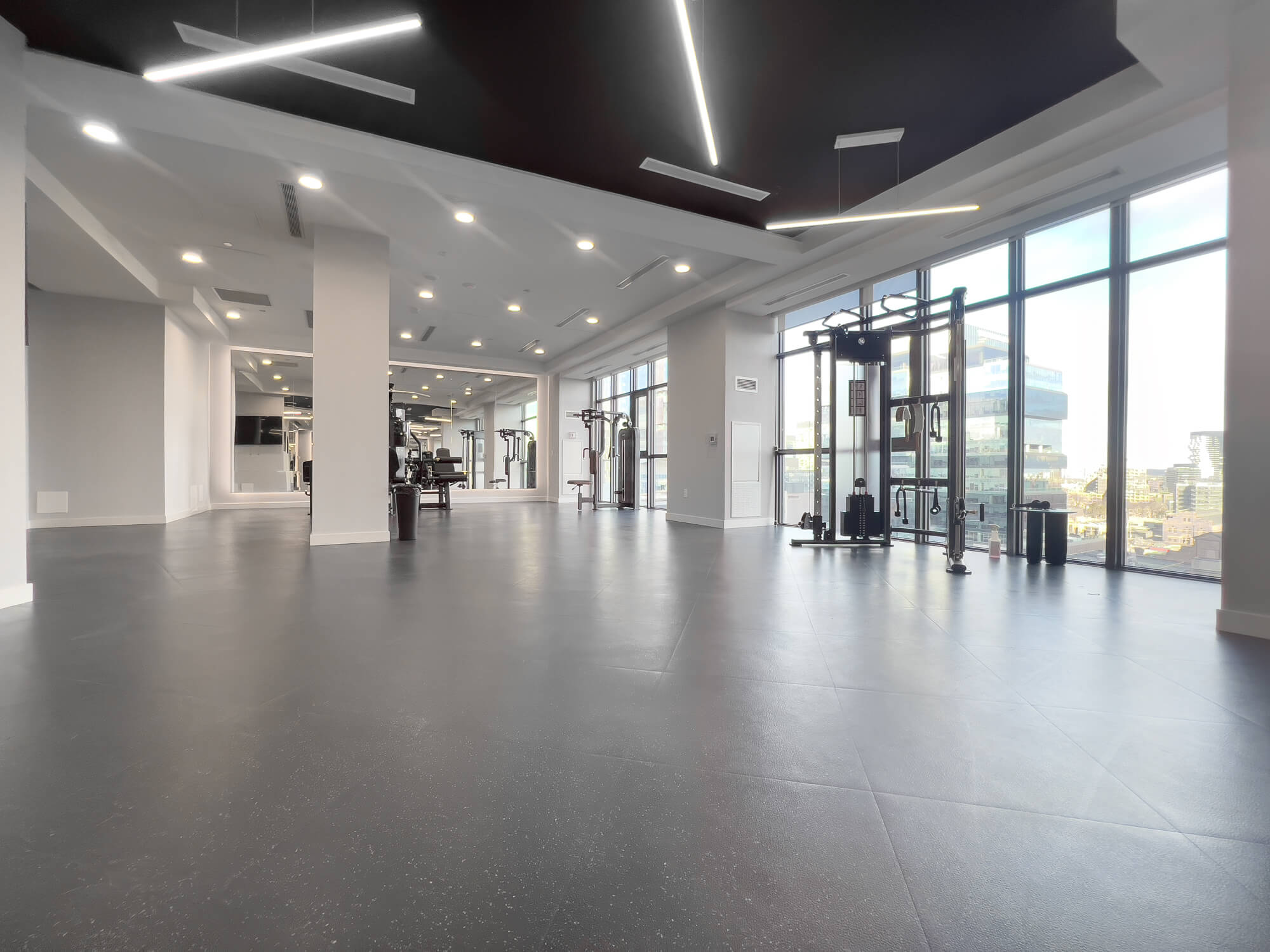 |
||||
| 11th Floor - Gym and Fitness | ||||
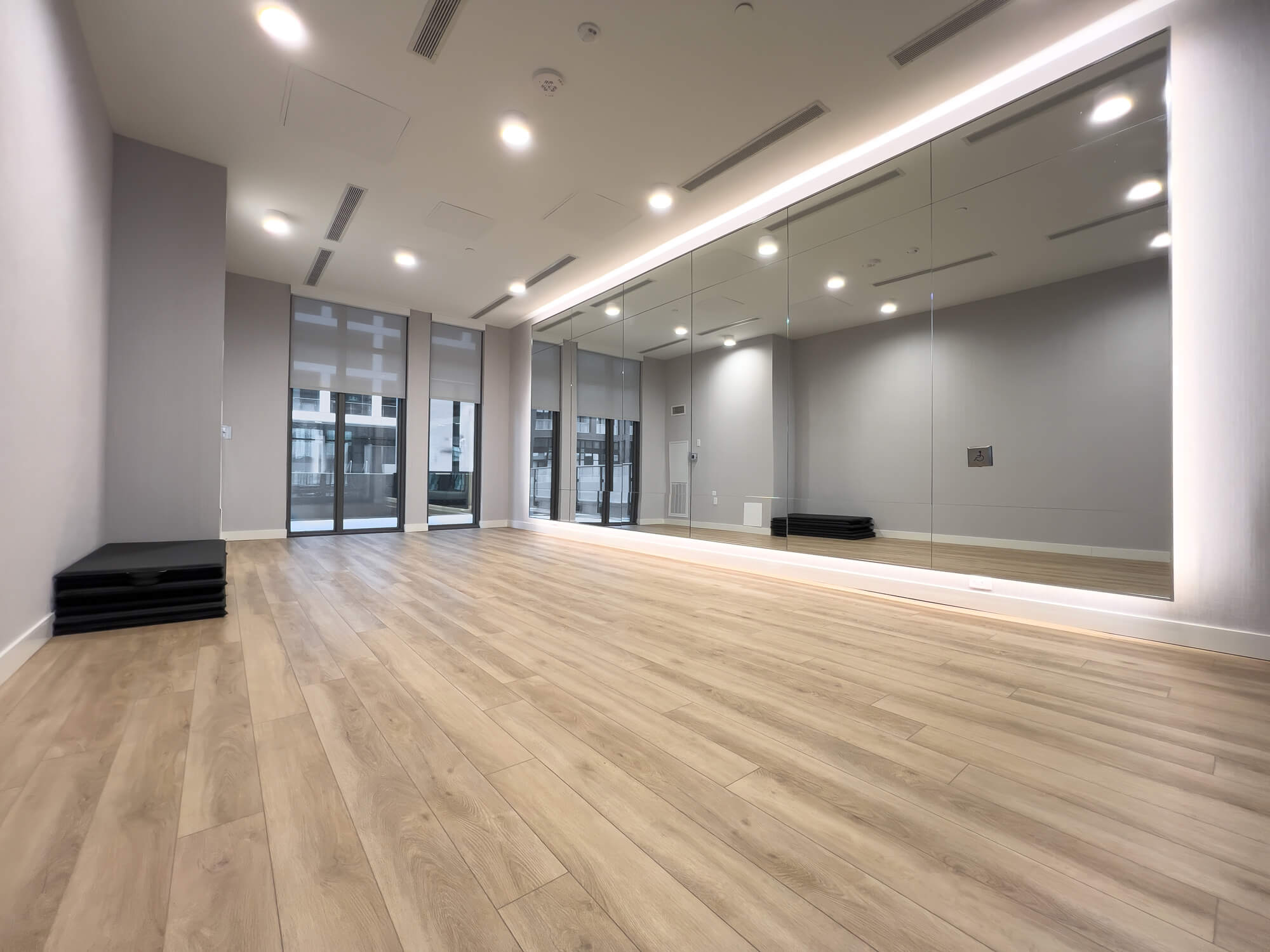 |
||||
| 11th Floor - Yoga Studio | ||||
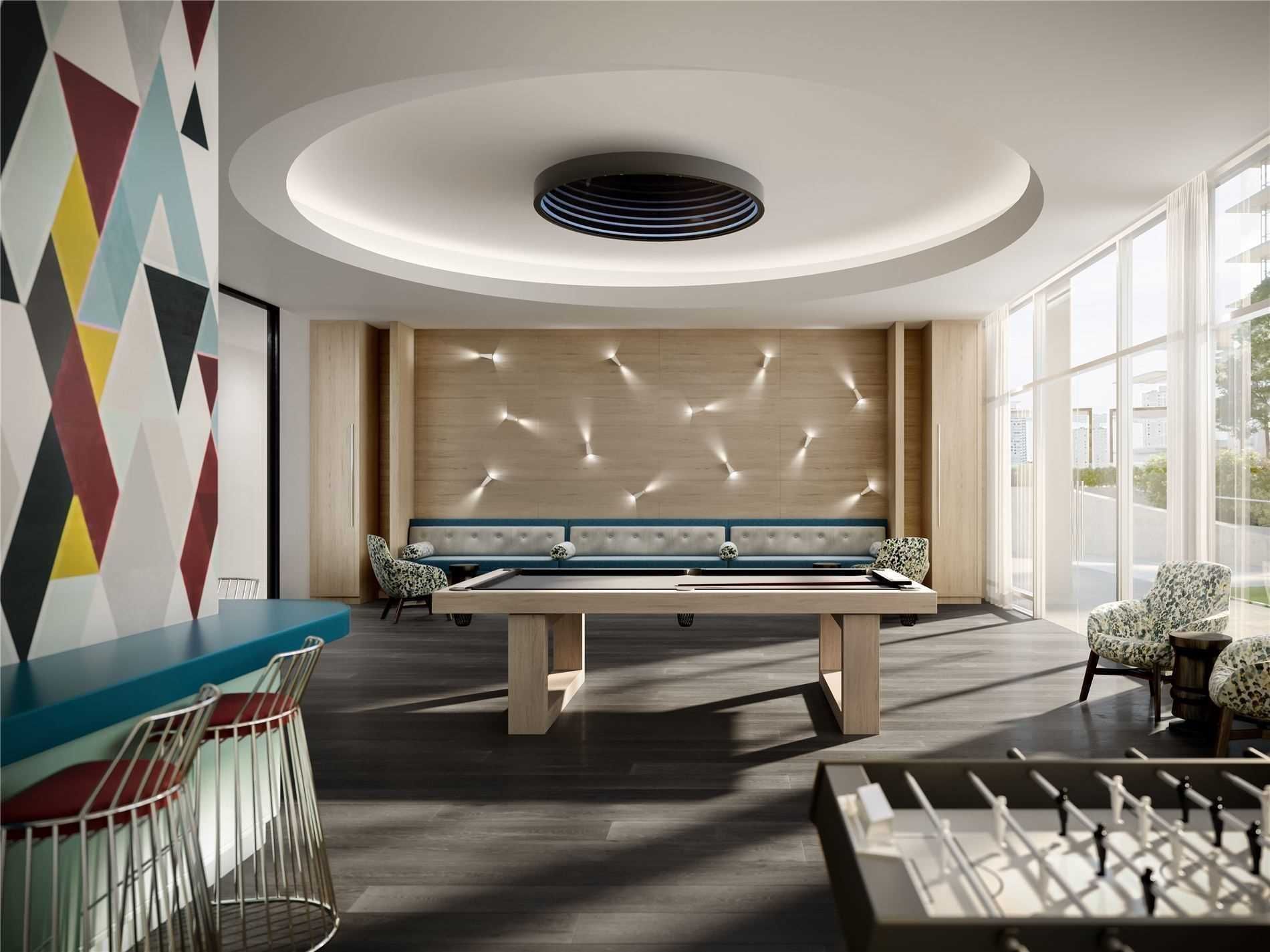 |
||||
| 11th Floor - Games Room | ||||
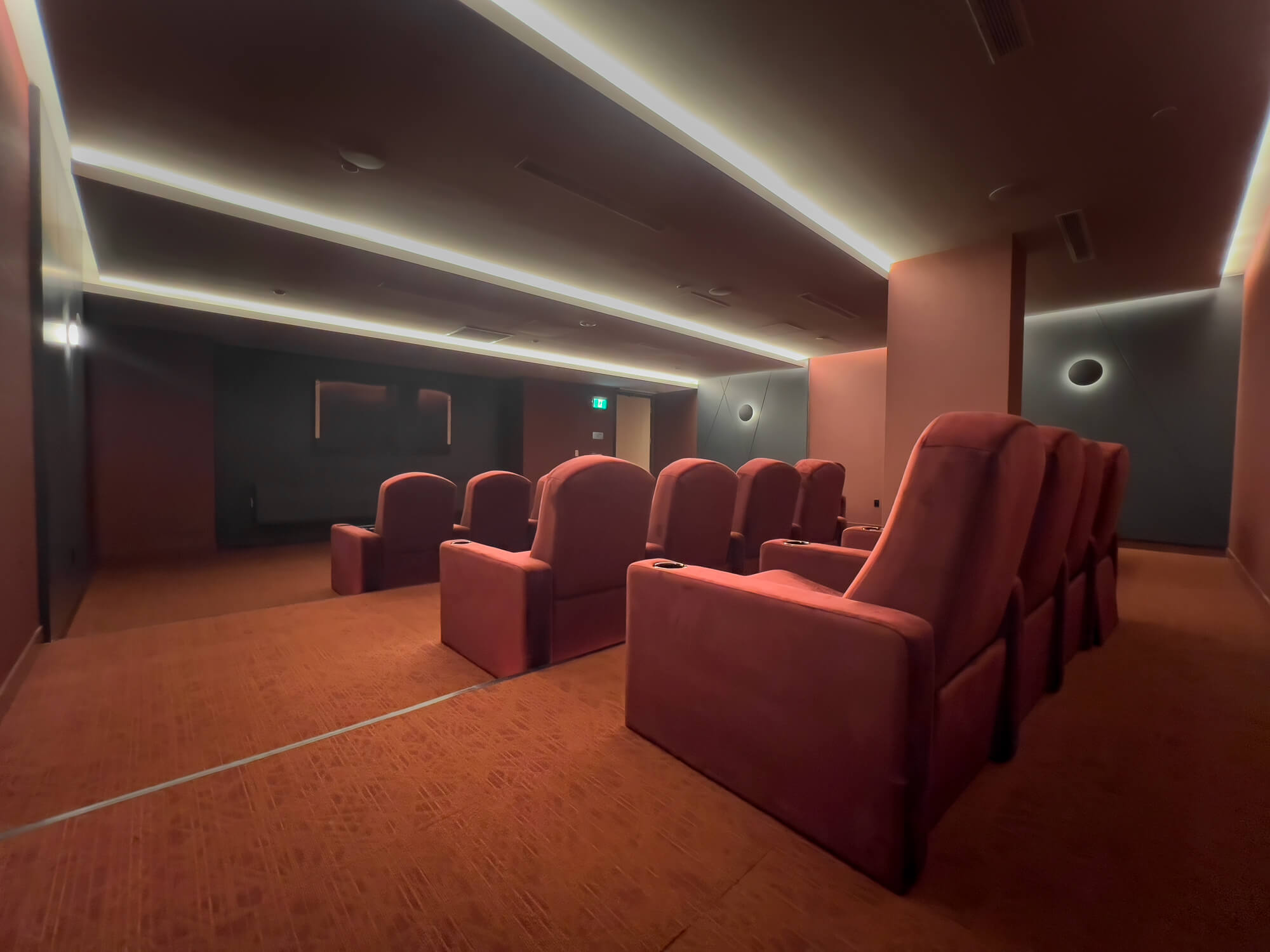 |
||||
| 11th Floor - Theatre/Media | ||||
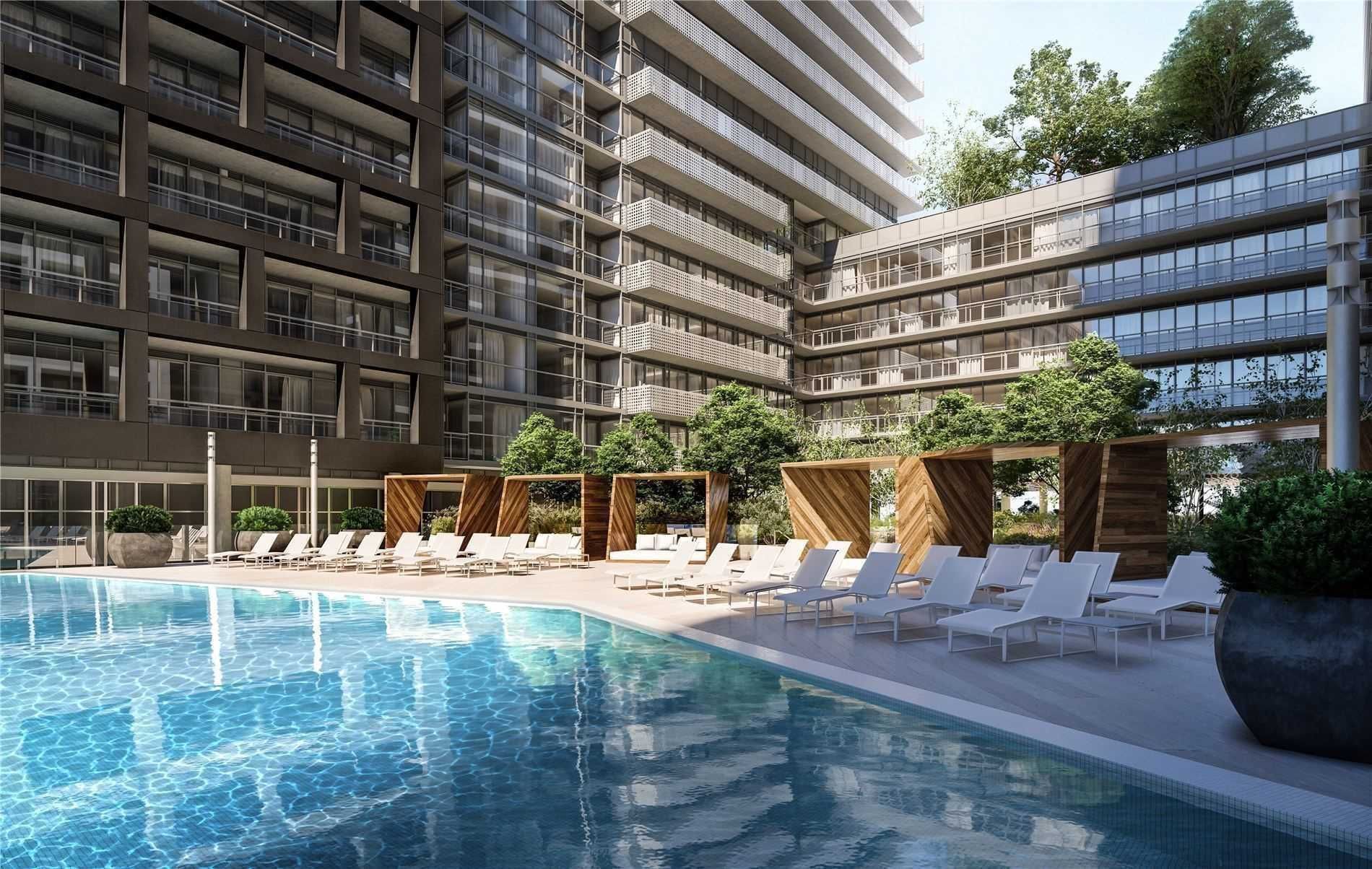 |
||||
| 11th Floor - Outdoor Pool | ||||
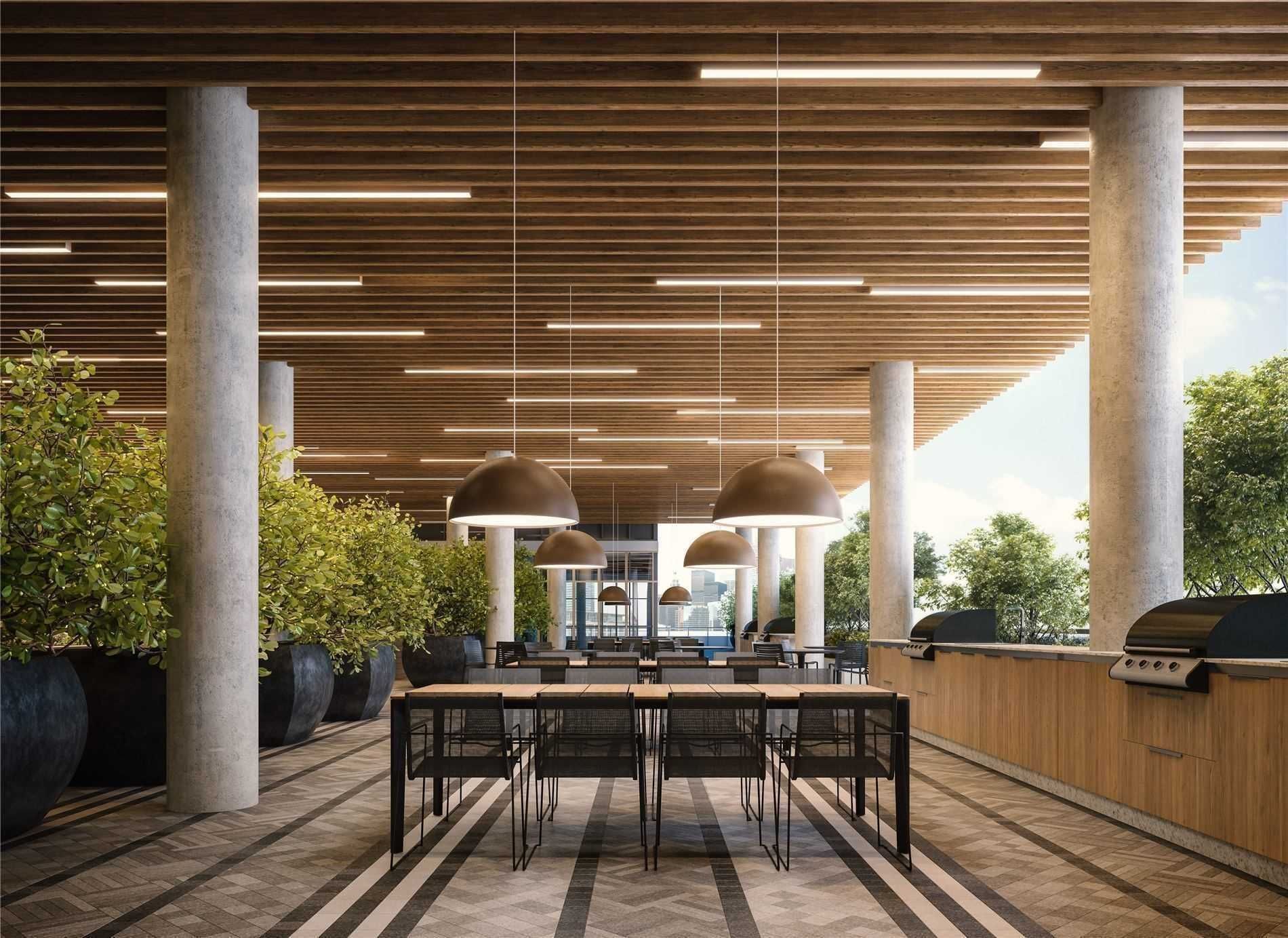 |
||||
| 11th Floor - Barbecues | ||||
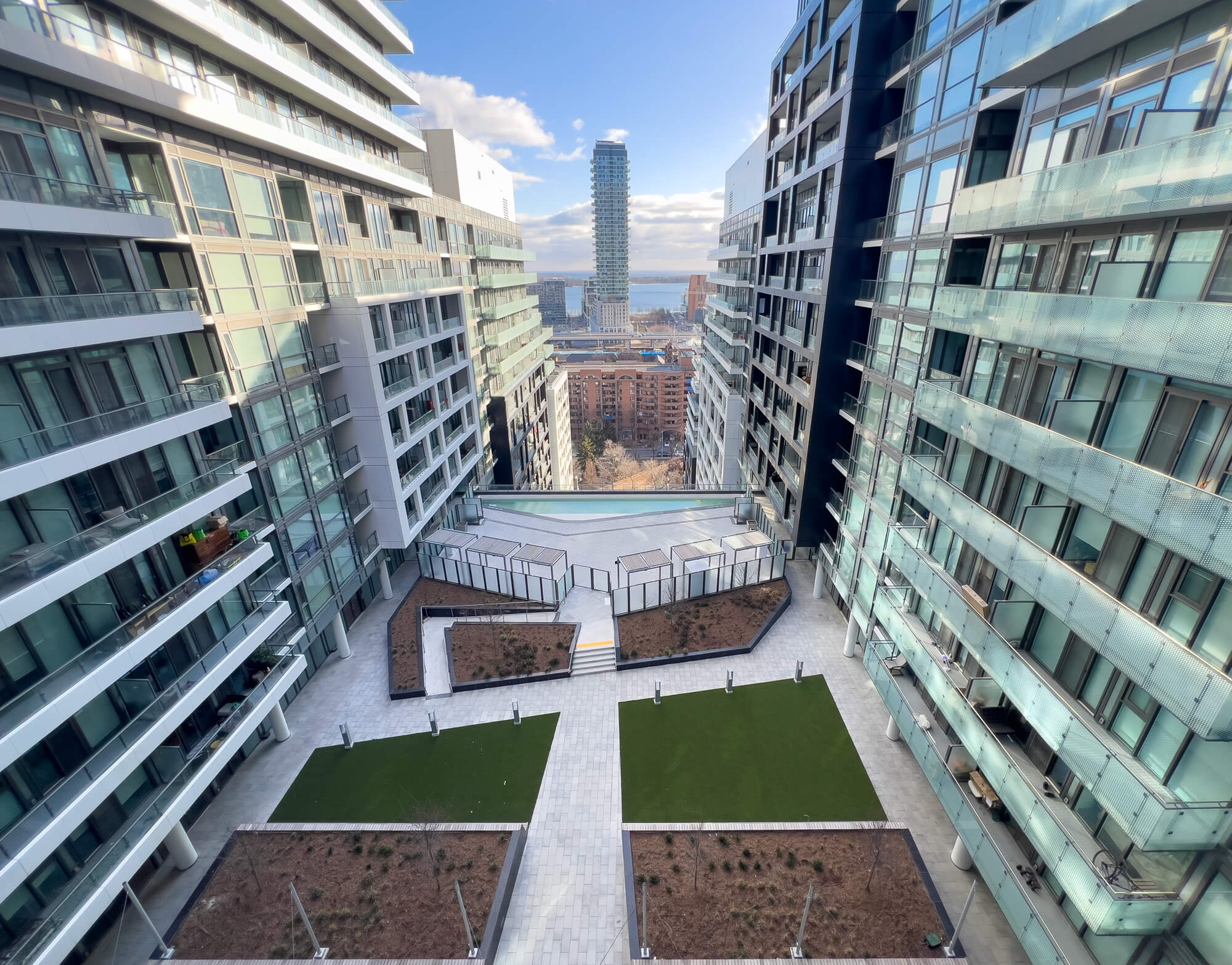 |
||||
| 11th Floor - Outdoor Rooftop Terrace | ||||
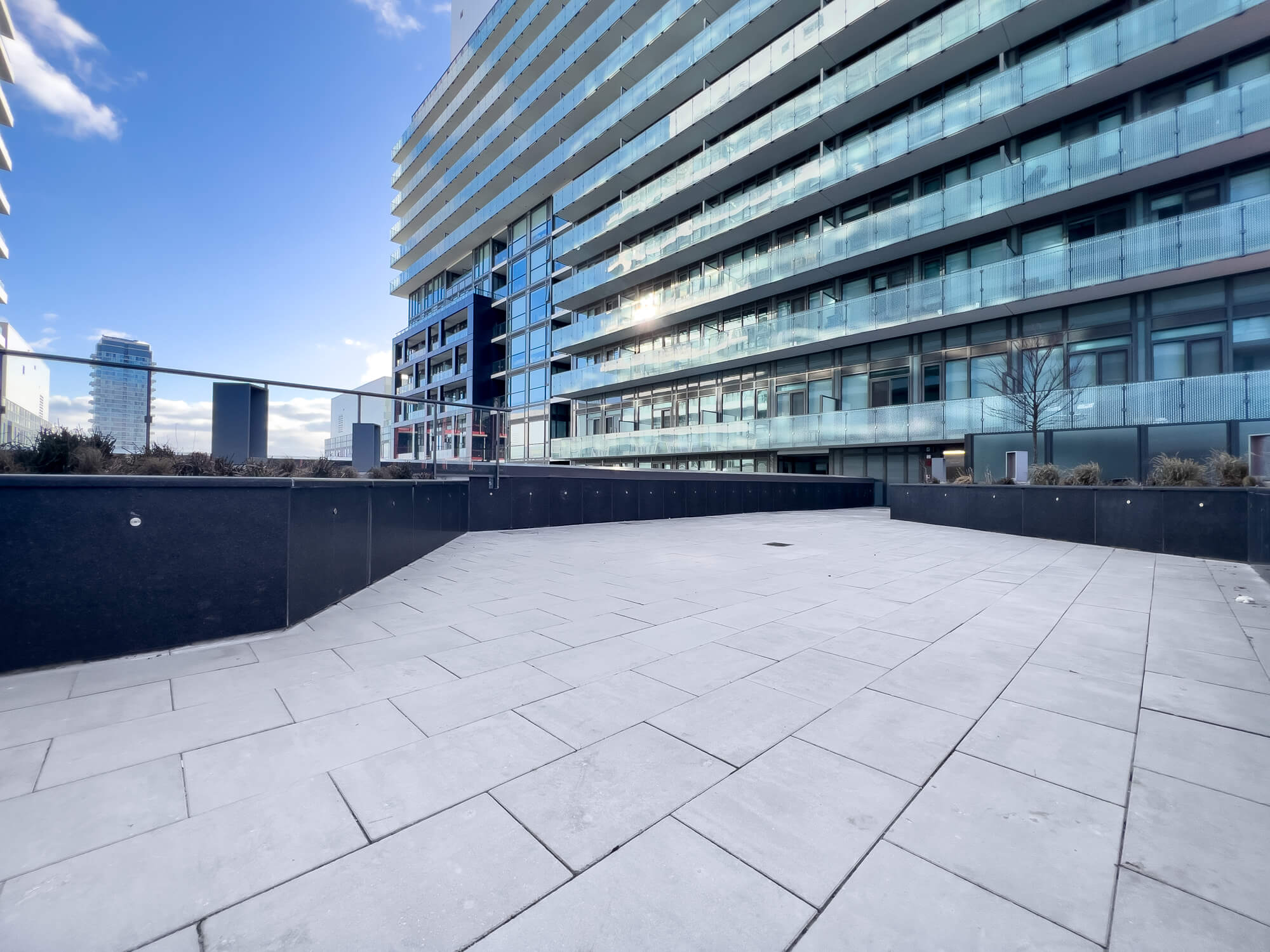 |
||||
| 18th Floor - Outdoor Rooftop Terrace | ||||
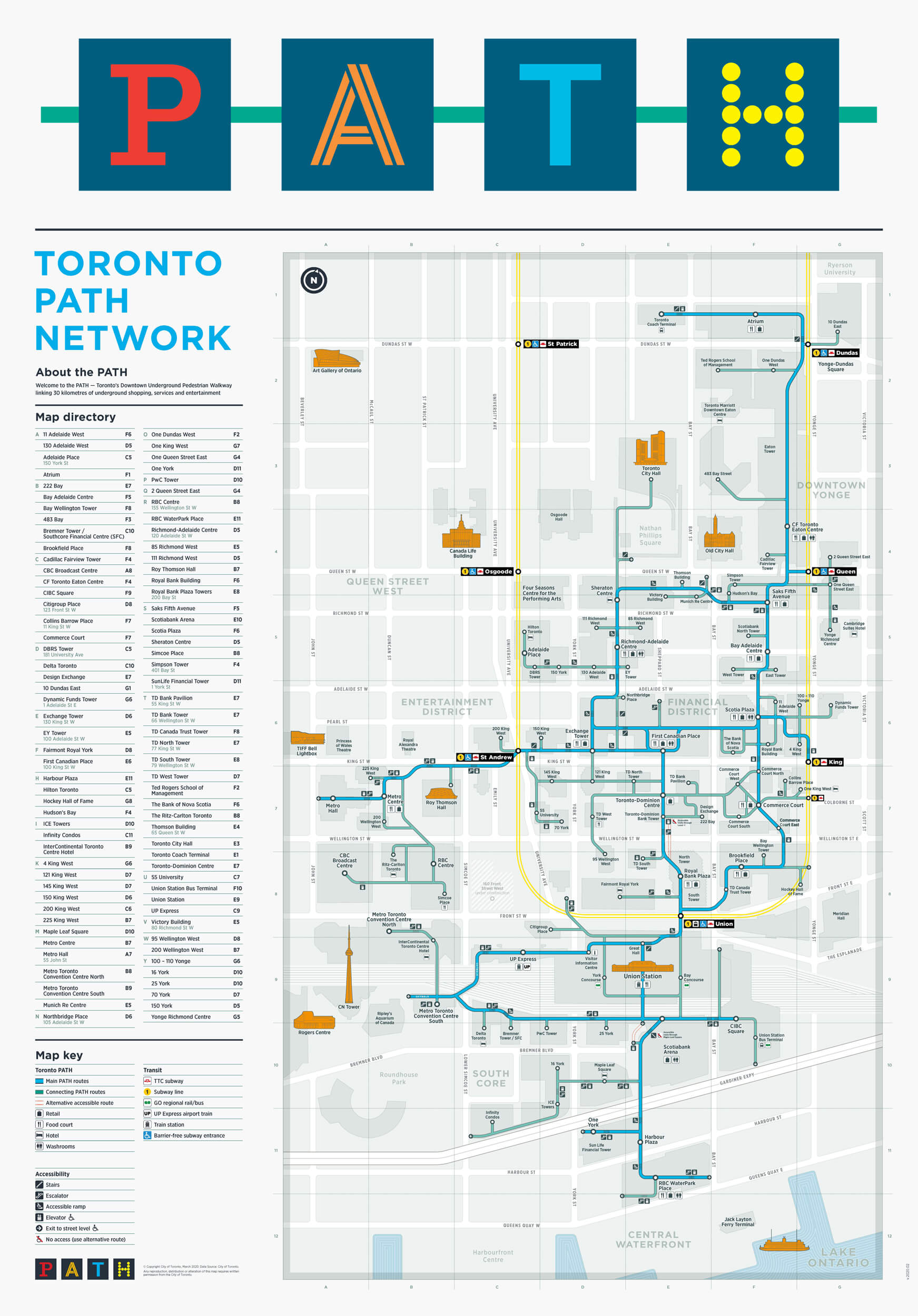 |
||||
| PATH Nearby - (Select To Enlarge) | ||||
 |
||||
| Union Station | ||||
 |
||||
| Scotiabank Arena | ||||
 |
||||
| CN Tower and Rogers Centre | ||||
 |
||||
| Ripley's Aquarium | ||||
 |
||||
| Farm Boy - Queens Quay East | ||||
 |
||||
| Loblaws - Queens Quay East | ||||
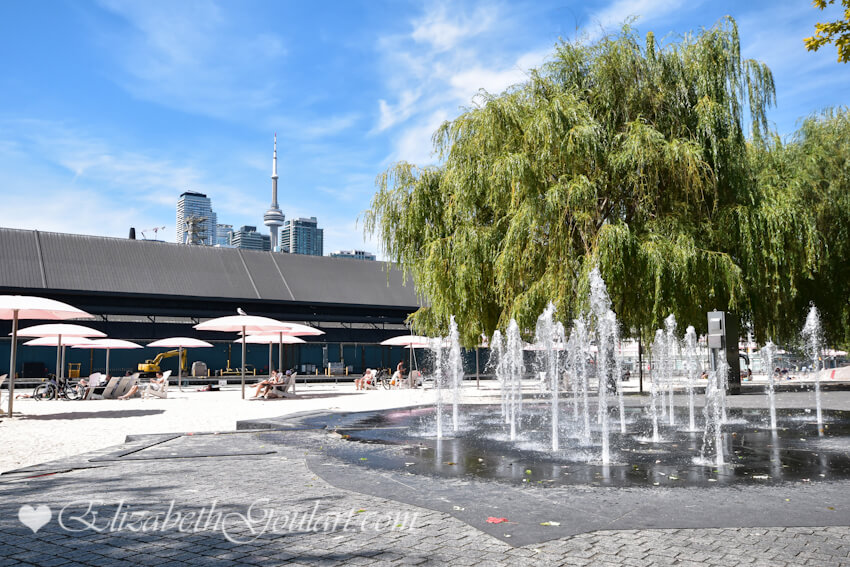 |
||||
| Sugar Beach | ||||
 |
||||
| St. Lawrence Market | ||||
 |
||||
| Financial District | ||||
 |
||||
| Toronto Harbourfront | ||||
 |
||||
| Toronto Billy Bishop Island Airport | ||||
| Back To Top | ||||
|
|
|
|
|
|

